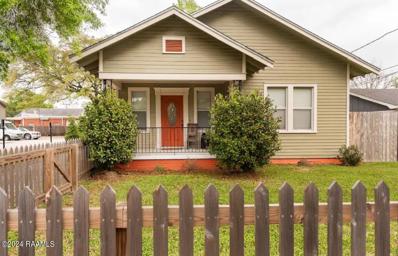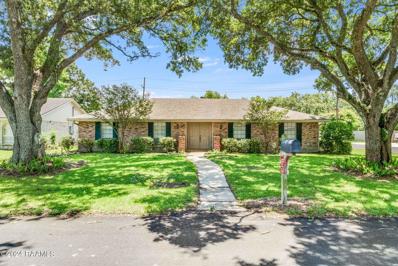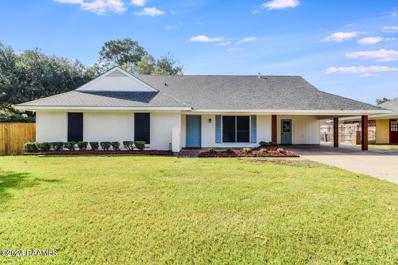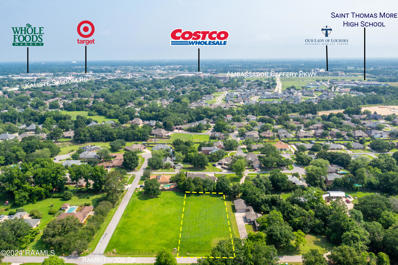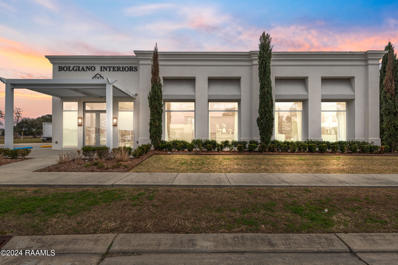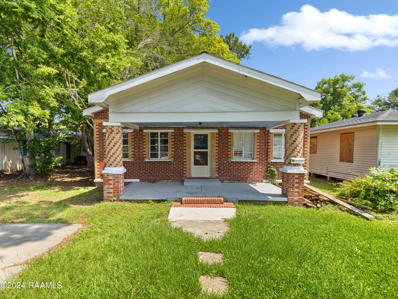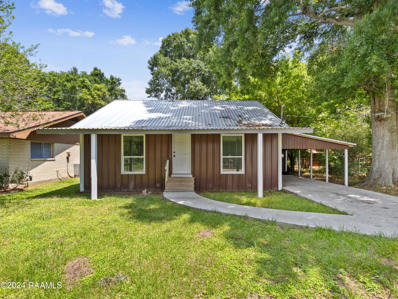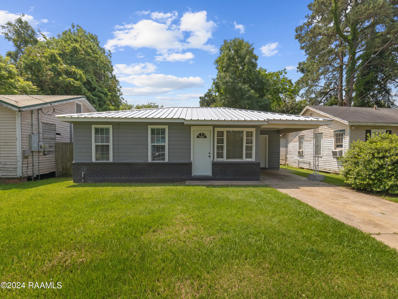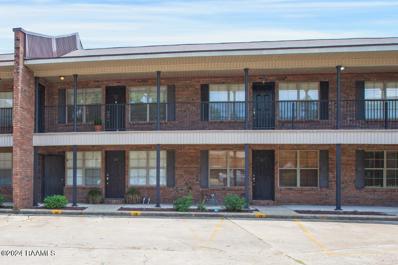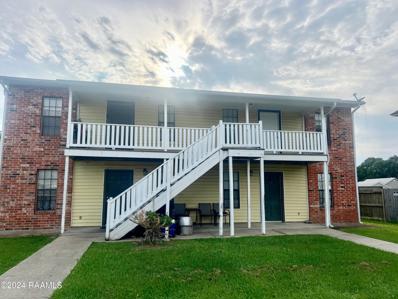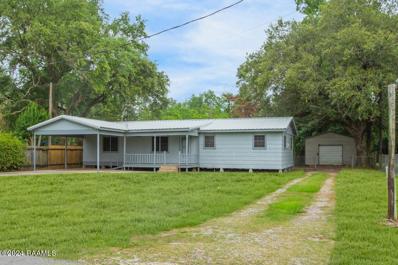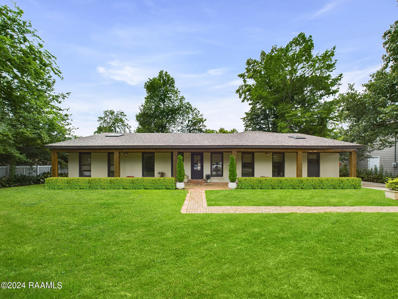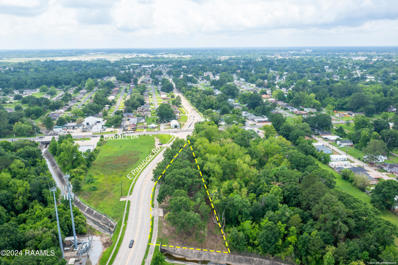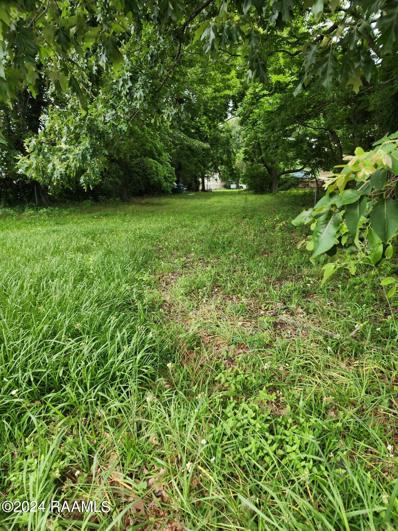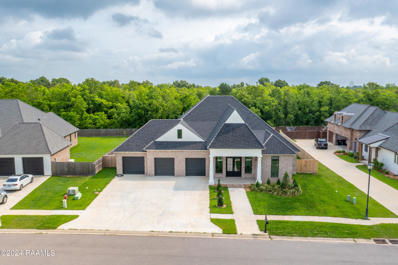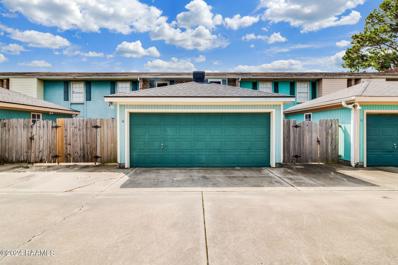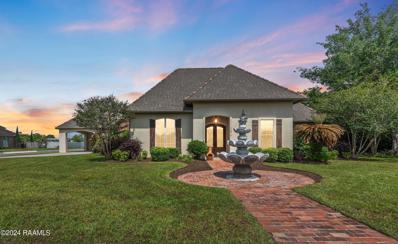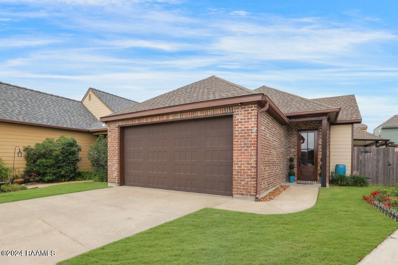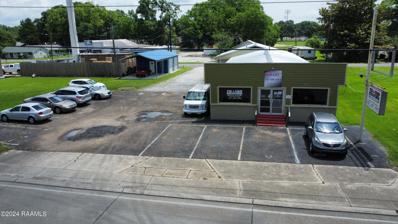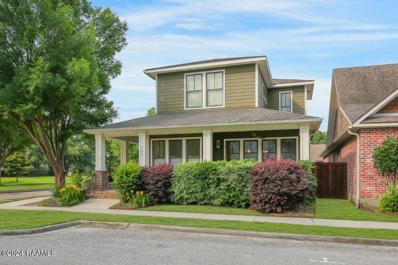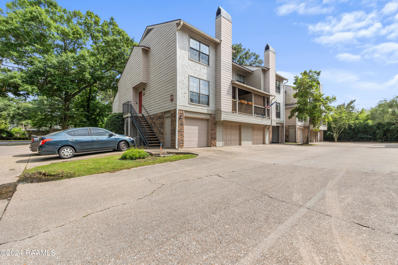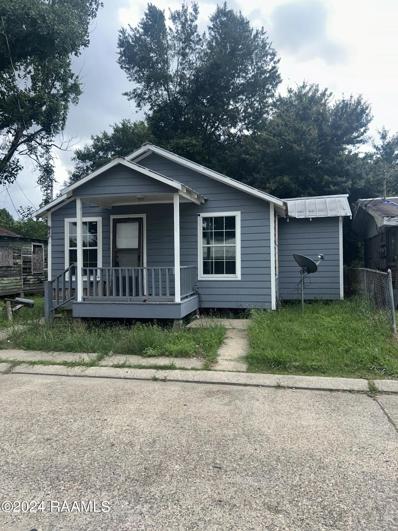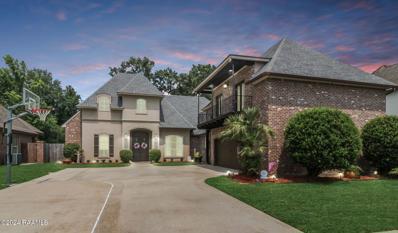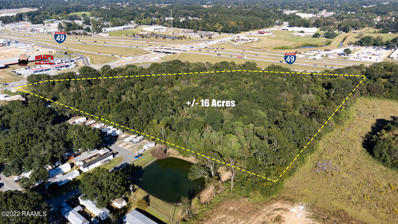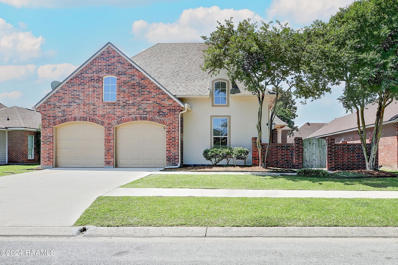Lafayette LA Homes for Rent
- Type:
- Single Family-Detached
- Sq.Ft.:
- 1,136
- Status:
- Active
- Beds:
- 2
- Baths:
- 1.50
- MLS#:
- 24004731
- Subdivision:
- West End Hgts
ADDITIONAL INFORMATION
$254,900
109 Levy Drive Lafayette, LA 70506
- Type:
- Single Family-Detached
- Sq.Ft.:
- 2,152
- Status:
- Active
- Beds:
- 3
- Lot size:
- 0.19 Acres
- Year built:
- 1969
- Baths:
- 2.00
- MLS#:
- 24004672
- Subdivision:
- Belle Chase Grd
ADDITIONAL INFORMATION
Great home in central location of Lafayette. This home is ready to move in. 3 bedroom 2 bath, living room, large den, sunroom with a fireplace. The laundry room has a mop sink. New vinyl plank floors in den and all the bedrooms. The covered patio overlooks a quaint backyard with a 8x10 storage building. The driveway has an extra space for parking and is situated on a nice corner lot. Schedule your showing today.
- Type:
- Single Family-Detached
- Sq.Ft.:
- n/a
- Status:
- Active
- Beds:
- 3
- Baths:
- 2.00
- MLS#:
- 24004660
- Subdivision:
- Bell Heights
ADDITIONAL INFORMATION
Discover luxury living in this 3-bed, 2-bath home located in a prime neighborhood with easy access to Johnston St, West Congress, and Ambassador Caffrey. Enjoy an updated kitchen with a charming farm door and granite countertops, perfect for entertaining in the spacious den/living room area and living/dining room combo. Retreat to the main bathroom's all-new walk-in shower, separate tub, and double vanity. Outside, the spacious backyard features a delightful pergola for outdoor entertainment. Schedule your showing today and step into a life of comfort and style.
- Type:
- Land
- Sq.Ft.:
- n/a
- Status:
- Active
- Beds:
- n/a
- Lot size:
- 0.87 Acres
- Baths:
- MLS#:
- 24004639
- Subdivision:
- Crestview Estates
ADDITIONAL INFORMATION
- Type:
- Retail
- Sq.Ft.:
- 3,020
- Status:
- Active
- Beds:
- n/a
- Lot size:
- 1.1 Acres
- Baths:
- MLS#:
- 24004632
- Subdivision:
- Grand Pointe
ADDITIONAL INFORMATION
- Type:
- Single Family-Detached
- Sq.Ft.:
- n/a
- Status:
- Active
- Beds:
- 3
- Baths:
- 1.00
- MLS#:
- 24004626
- Subdivision:
- Parkdale Add
ADDITIONAL INFORMATION
ATTENTION ALL INVESTORS!!! Previously rented for $950! FULLY REMODELED!This property features a 3Bed/1Bath with multiple access points. New HVAC, roof, and fully remodeled bathroom. Fridge to remain. New flooring and paint throughout as well. Call for more information!
- Type:
- Single Family-Detached
- Sq.Ft.:
- 979
- Status:
- Active
- Beds:
- 1
- Lot size:
- 0.14 Acres
- Year built:
- 1860
- Baths:
- 1.00
- MLS#:
- 24004625
ADDITIONAL INFORMATION
ATTENTION ALL INVESTORS!!! Previously rented for $850 and FULLY REMODELED!This property features a new roof, flooring, paint, an on-demand water heater. Kitchen features butcher block countertops and a stainless-steel fridge that remains. Fenced backyard and dead-end street.Call for more information.
- Type:
- Single Family-Detached
- Sq.Ft.:
- n/a
- Status:
- Active
- Beds:
- 2
- Baths:
- 1.00
- MLS#:
- 24004620
- Subdivision:
- Northside
ADDITIONAL INFORMATION
ATTENTION ALL INVESTORS!!! Previously rented for $1,000. FULLY REMODELED!2Bed/1Bath home features new HVAC, hot water heater, roof, flooring, and paint., Bathroom fully remodeled. Stainless-steel fridge and washer/dryer remain.Call for more information!
- Type:
- Condo
- Sq.Ft.:
- n/a
- Status:
- Active
- Beds:
- 1
- Baths:
- 1.00
- MLS#:
- 24004582
- Subdivision:
- Three Fountains Condo
ADDITIONAL INFORMATION
Great location! Minutes away from the Oil Center, UL, Rouses and Champagnes Grocery Stores. Adorable 1 bed, 1 bath second floor condo with plenty of updates. This dwelling is situated in close proximity to the pool in Three Fountains Condos. This unit is one of only a few that has a brick wall separating it from the neighboring condo which allows for privacy and adds a nice decorative touch.
- Type:
- Fourplex
- Sq.Ft.:
- 3,600
- Status:
- Active
- Beds:
- 8
- Baths:
- 4.00
- MLS#:
- 24004562
- Subdivision:
- Township South
ADDITIONAL INFORMATION
Investor Special! Fully occupied fourplex in a desired location in South Lafayette conveniently located near Rouses, Mall of Acadiana and the Library. Situated on one street, this fourplex offers 4 units each approximately with 900 sq ft featuring 2 bedrooms and 1 bath equipped with washer/dryer, stove, refrigerator and dishwasher. It also has 8 parking spots for tenants.
$160,000
109 Julie Drive Lafayette, LA 70508
- Type:
- Single Family-Detached
- Sq.Ft.:
- 1,563
- Status:
- Active
- Beds:
- 3
- Lot size:
- 0.33 Acres
- Year built:
- 1976
- Baths:
- 1.50
- MLS#:
- 24004539
ADDITIONAL INFORMATION
Nice location off Picard Rd in proximity to Milton schools; large living room, kitchen with island open to dining room; stainless appliances; multipurpose room; it is possible a full bath could be incorporated within existing structure; covered front porch including handicap ramp; covered rear porch; workshop; sellers will make no repairs; Flood Zone X. Being sold AS-IS.
- Type:
- Single Family-Detached
- Sq.Ft.:
- n/a
- Status:
- Active
- Beds:
- 3
- Lot size:
- 0.35 Acres
- Baths:
- 4.00
- MLS#:
- 24002864
- Subdivision:
- Bendel Gardens
ADDITIONAL INFORMATION
Welcome to your dream home in the highly sought-after Bendel Gardens neighborhood! This 3-bedroom, 4-full-bathroom ranch-style residence offers a perfect blend of traditional charm and modern convenience. As you enter, you're greeted by a grand open-concept dining and living area with soaring cathedral ceilings that seamlessly flows into the remodeled kitchen, ideal for both family gatherings and entertaining guests.The home features two master suites, offering unparalleled flexibility. The first master suite is situated privately on one side of the house, complete with its own full bathroom and a spacious walk-in closet. The second master suite is located down a hallway near the third bedroom, providing a sense of separation while still maintaining a cohesive layout.This luxurious suite includes "his and hers" bathrooms, a massive walk-in closet, and a standalone tub in "hers" bathroom, illuminated by a delightful skylight.For added convenience, the oversized laundry room also has a skylight, making laundry day a bright and pleasant experience. Throughout the home, you'll find thoughtful touches and ample storage space, catering to the needs of a modern lifestyle. Calling all LSU fans - the perfect talking point awaits, as the bricks used in this home are the same type of bricks used to build the LSU campus! Bendel Gardens is one of Lafayette's most beloved neighborhoods, known for its central location and serene surroundings. Don't miss the opportunity to make this beautiful home yours and experience the best of Lafayette living. Schedule your showing today!This luxurious suite includes "his and hers" bathrooms, a massive walk-in closet, and a standalone tub in "hers" bathroom, illuminated by a delightful skylight.For added convenience, the oversized laundry room also has a skylight, making laundry day a bright and pleasant experience. Throughout the home, you'll find thoughtful touches and ample storage space, catering to the needs of a modern lifestyle. Calling all LSU fans - the perfect talking point awaits, as the bricks used in this home are the same type of bricks used to build the LSU campus! Bendel Gardens is one of Lafayette's most beloved neighborhoods, known for its central location and serene surroundings. Don't miss the opportunity to make this beautiful home yours and experience the best of Lafayette living. Schedule your showing today! This luxurious suite includes "his and hers" bathrooms, a massive walk-in closet, and a standalone tub in "hers" bathroom, illuminated by a delightful skylight. For added convenience, the oversized laundry room also has a skylight, making laundry day a bright and pleasant experience. Throughout the home, you'll find thoughtful touches and ample storage space, catering to the needs of a modern lifestyle. Calling all LSU fans - the perfect talking point awaits, as the bricks used in this home are the same type of bricks used to build the LSU campus! Bendel Gardens is one of Lafayette's most beloved neighborhoods, known for its central location and serene surroundings. Don't miss the opportunity to make this beautiful home yours and experience the best of Lafayette living. Schedule your showing today!
- Type:
- Land
- Sq.Ft.:
- n/a
- Status:
- Active
- Beds:
- n/a
- Lot size:
- 1.42 Acres
- Baths:
- MLS#:
- 24004510
ADDITIONAL INFORMATION
- Type:
- Land
- Sq.Ft.:
- n/a
- Status:
- Active
- Beds:
- n/a
- Lot size:
- 0.14 Acres
- Baths:
- MLS#:
- 24004497
- Subdivision:
- Mccomb Addition
ADDITIONAL INFORMATION
- Type:
- Single Family-Detached
- Sq.Ft.:
- n/a
- Status:
- Active
- Beds:
- 4
- Lot size:
- 0.37 Acres
- Baths:
- 4.00
- MLS#:
- 24004449
- Subdivision:
- Greyford Estates
ADDITIONAL INFORMATION
Welcome to 608 Greyford Drive, located in the highly sought-after gated community of Greyford Estates. Living in Greyford Estates provides you with ample amenities such as stocked ponds, tranquil walks, and easy access to Johnston St. . This uniquely beautiful built home has premium finishes throughout, with complimenting details to accompany. As you walk into the home, you immediately see three chandeliers adorning your walk through the living room, into the kitchen, and finishing in the dining room. In the heart of the home, is the kitchen, an absolute chef's dream; complete with a gas range, exceptionally large island, apron front sink, as well as a wine cooler. Immerse yourself in the outdoor patio, equipped with a full kitchen and separate room for a dog shower. The luxurious master suite provides a private retreat at the end of the day. Furnished with an electric fireplace, walk in shower, and free standing tub. Home comes with a generator. Book a private showing today!
- Type:
- Townhouse
- Sq.Ft.:
- n/a
- Status:
- Active
- Beds:
- 2
- Lot size:
- 0.03 Acres
- Baths:
- 2.50
- MLS#:
- 24004447
- Subdivision:
- Vieux Versailles
ADDITIONAL INFORMATION
Adorable updated 2 bedroom/2.5 bath townhouse in excellent location, conveniently located near hospitals, shopping, schools, and entertainment. Interior features neutral colors, granite counters, half bath for guests, both bedrooms and full baths are upstairs. Exterior is low maintenance and has a 2 car garage with additional common area parking. Locations like this one do not come up often!
$597,000
101 Hialeah Park Lafayette, LA 70503
- Type:
- Single Family-Detached
- Sq.Ft.:
- n/a
- Status:
- Active
- Beds:
- 4
- Lot size:
- 0.42 Acres
- Year built:
- 2005
- Baths:
- 2.50
- MLS#:
- 24004442
- Subdivision:
- Delmar Estates
ADDITIONAL INFORMATION
Looking for space, location, traditional finishes, on-trend colors, a corner lot, curb appeal, parking options, privacy from neighbors, no rear neighbors, and a great PRICE PER SQ FT--welcome to 101 Hialeah Park! Built as a contractor's personal home on nearly 1/2 acre, this property boasts attention to detail and solid woodwork not found in new construction. Though it has three bedrooms, it features a TRUE separate office and a HUGE 22'x11.5' bonus room/game room/office/flex space/4th bedroom.Situated on a corner lot with a three-car garage and excellent access to Johnston Street, this home blends open concept living with separation between key spaces. The foyer leads to a large formal dining room and an expansive living room with built-ins and a center fireplace. The open concept kitchen/breakfast area/keeping room is the heart of the home, with island seating, a gas range, double wall oven, corner sink, and custom cabinets. Enjoy beautiful brick floors, an arch, wood cathedral ceiling, and REAL wood throughout the living areas.The oversized primary suite offers ample space for furniture and privacy from entertainment areas. The en suite bathroom features a separate shower/tub, dual vanities, private water closet, and a spacious closet. The two secondary bedrooms are generously sized and share a jack-and-jill bathroom. The private office (potential 4th bedroom with closet addition), laundry room, and 1/2 bath are across the house.The covered back patio is perfect for relaxing, and the large yard is ideal for gardens or play. This home sits on .42 acres with plenty of parking options: garage, driveway, or porte cochere. Roof replaced in July 2021; AC/ductwork updated in 2023.
$309,000
165 Milan Circle Lafayette, LA 70508
- Type:
- Single Family-Detached
- Sq.Ft.:
- n/a
- Status:
- Active
- Beds:
- 3
- Year built:
- 2010
- Baths:
- 2.00
- MLS#:
- 24004037
- Subdivision:
- Farrel Place
ADDITIONAL INFORMATION
Home Sweet Home! In this adorable patio home with all the charm and character you are looking for within minutes to shopping, restaurants, hospitals, schools and oh, also River Ranch! This pristine home has an open floor plan with lots of storage and so many special details. The living room showcases a tiled fireplace, cathedral ceiling and beautiful wood flooring! To celebrate entertaining, the kitchen has a huge island for all the cooking gatherings along with cypress cabinets and stainless appliances! Master suite vibes with double vanities, soaker tub and separate shower along with access to the large walk in closet.Did I mention a fabulous addition to this home by the sellers was an addition of a separate flex space that could work as a playroom, second den, home office or whatever your heart desires. There is also a great patio and a new huge storage building that is insulated and matches the house in style and color. So nothing to do but move in! Attention to all things and impeccable maintenance with lots of additional square footage added by this seller. Did I mention a fabulous addition to this home by the sellers was an addition of a separate flex space that could work as a playroom, second den, home office or whatever your heart desires. There is also a great patio and a new huge storage building that is insulated and matches the house in style and color. So nothing to do but move in! Attention to all things and impeccable maintenance with lots of additional square footage added by this seller. Did I mention a fabulous addition to this home by the sellers was an addition of a separate flex space that could work as a playroom, second den, home office or whatever your heart desires. There is also a great patio and a new huge storage building that is insulated and matches the house in style and color. So nothing to do but move in! Attention to all things and impeccable maintenance with lots of additional square footage added by this seller.
$245,000
2318 Moss Street Lafayette, LA 70501
- Type:
- Other
- Sq.Ft.:
- 4,300
- Status:
- Active
- Beds:
- n/a
- Lot size:
- 0.34 Acres
- Baths:
- MLS#:
- 24004430
ADDITIONAL INFORMATION
- Type:
- Single Family-Detached
- Sq.Ft.:
- n/a
- Status:
- Active
- Beds:
- 3
- Year built:
- 2008
- Baths:
- 2.50
- MLS#:
- 24004410
- Subdivision:
- Olde Towne At Millcreek
ADDITIONAL INFORMATION
With its modern farmhouse style and great features, this home is sure to attract a lot of interest. The primary suite on the first floor, complete with a spacious walk-in closet and luxurious tile flooring and shower, offers both convenience and comfort. The nook off the primary suite adds a cozy tough, perfect for relaxation or as a convenient space adjacent to the garage. The open living room with modern fireplace and large kitchen with oversized island makes entertaining and hosting a breeze, allowing for easy flow and plenty of cabinet space. Upstairs, the two large bedrooms connected by a Jack and Jill style bathroom provide privacy and functionality for family members or guests.And the location on a lush corner lot, nestled on a tree-lined street near the community pool and park, offers both tranquility and convenience. This could be the dream home for those looking for modern comforts and a charming neighborhood setting. And the location on a lush corner lot, nestled on a tree-lined street near the community pool and park, offers both tranquility and convenience. This could be the dream home for those looking for modern comforts and a charming neighborhood setting.
- Type:
- Condo
- Sq.Ft.:
- n/a
- Status:
- Active
- Beds:
- 2
- Baths:
- 2.50
- MLS#:
- 24004404
- Subdivision:
- Beau Rivage Crossing
ADDITIONAL INFORMATION
Welcome to this superbly situated condo in Lafayette, just moments away from the bustling River Ranch. This condo boasts wood laminate and vinyl plank flooring throughout, with ceramic tile in all wet areas. Best of all, this condo offers TWO spacious master suites, each featuring its own expansive bathroom. One master bathroom even boasts an additional full-sized closet, ensuring ample storage space. Downstairs, the kitchen with granite countertops seamlessly flows into the dining area and living room, complete with a cozy wood-burning fireplace.Take advantage of the oversized balcony, ideal for soaking up the Louisiana sunshine or entertaining guests. Plus, with a convenient guest bathroom and an enclosed garage featuring a remote garage door and entry door opening directly to the stairs, convenience is truly at your fingertips.Don't miss out on this fantastic opportunity - all appliances remain, making this condo move-in ready and waiting to welcome you home. Welcome to this superbly situated condo in Lafayette, just moments away from the bustling River Ranch. This condo boasts wood laminate and vinyl plank flooring throughout, with ceramic tile in all wet areas. Best of all, this condo offers TWO spacious master suites, each featuring its own expansive bathroom. One master bathroom even boasts an additional full-sized closet, ensuring ample storage space. Downstairs, the kitchen with granite countertops seamlessly flows into the dining area and living room, complete with a cozy wood-burning fireplace. Take advantage of the oversized balcony, ideal for soaking up the Louisiana sunshine or entertaining guests. Plus, with a convenient guest bathroom and an enclosed garage featuring a remote garage door and entry door opening directly to the stairs, convenience is truly at your fingertips. Don't miss out on this fantastic opportunity - all appliances remain, making this condo move-in ready and waiting to welcome you home.
- Type:
- Single Family-Detached
- Sq.Ft.:
- n/a
- Status:
- Active
- Beds:
- 2
- Baths:
- 1.00
- MLS#:
- 24004394
- Subdivision:
- Sunnyside
ADDITIONAL INFORMATION
- Type:
- Single Family-Detached
- Sq.Ft.:
- n/a
- Status:
- Active
- Beds:
- 4
- Lot size:
- 0.25 Acres
- Baths:
- 4.00
- MLS#:
- 24003627
- Subdivision:
- Brookshire Gardens
ADDITIONAL INFORMATION
***On the market with an updated price and information***. Priced $20,000 below a May 2024 VA appraisal and ready to sell! Seller has a 2.375% VA assumable mortgage for buyers that have VA eligibility. Seller is willing to entertain the assumption process for the right buyer and the right terms. Two new HVAC systems were recently installed this summer! This meticulously maintained CUSTOM home in Brookshire Gardens is sure to impress. Notice the custom wrought iron New Orleans style balcony as you walk up. This home boasts a combination of French Country and Acadian charm throughout with antique heart pine floors, soaring 10' - 12' ceilings, brick arches, brick floors, triple crown molding and more!. The massive kitchen is the heart of a true southern home, and this one is sure to please for all your Louisiana style entertaining! The keeping area off the kitchen becomes your second living room and easily accommodates guest overflow. On a cool weather day your guests can gather between the large back patio, pool, keeping room, and kitchen. The primary suite is a true oasis with an exceptionally large walk-in closet and built ins for organized storage.The spacious bath has custom tiled shower, huge soaker tub and truly feels like a day at the spa! Upon entering from the garage is a generous drop zone, gorgeous, stained wood and & wrought iron staircase, and a large laundry room that even feels inviting! Right off the garage hallway near the staircase there is a guest suite with full bath that could make a second primary suite. And leading to the kitchen there is a 1/2 bathroom power room. Upstairs you will find a large flex work space that could be a second living room, home office, or more. The two large spacious bedrooms upstairs have a jack and jill design bathroom for them. The large guest bedroom and open flex space upstairs leads to the balcony that would lovely to have morning coffee on! The walk-in attic is a treat in itself with cavernous storage. But it is the backyard of this lovely house that will call you home! Huge, covered patio with wood burning fireplace, complete outdoor kitchen with bar seating, full fridge, sink, and cooktop. Not to mention the gorgeous gunite pool with waterfall! Oh, and as an English Gardens resident, you can join the Fernwood park and playground for ~$500/year. ***On the market with an updated price and information***. Priced $20,000 below a May 2024 VA appraisal and ready to sell! Seller has a 2.375% VA assumable mortgage for buyers that have VA eligibility. Seller is willing to entertain the assumption process for the right buyer and the right terms. Two new HVAC systems were recently installed this summer! This meticulously maintained CUSTOM home in Brookshire Gardens is sure to impress. Notice the custom wrought iron New Orleans style balcony as you walk up. This home boasts a combination of French Country and Acadian charm throughout with antique heart pine floors, soaring 10' - 12' ceilings, brick arches, brick floors, triple crown molding and more!. The massive kitchen is the heart of a true southern home, and this one is sure to please for all your Louisiana style entertaining! The keeping area off the kitchen becomes your second living room and easily accommodates guest overflow. On a cool weather day your guests can gather between the large back patio, pool, keeping room, and kitchen. The primary suite is a true oasis with an exceptionally large walk-in closet and built ins for organized storage. The spacious bath has custom tiled shower, huge soaker tub and truly feels like a day at the spa! Upon entering from the garage is a generous drop zone, gorgeous, stained wood and & wrought iron staircase, and a large laundry room that even feels inviting! Right off the garage hallway near the staircase there is a guest suite with full bath that could make a second primary suite. And leading to the kitchen there is a 1/2 bathroom power room. Upstairs you will find a large flex work space that could be a second living room, home office, or more. The two large spacious bedrooms upstairs have a jack and jill design bathroom for them. The large guest bedroom and open flex space upstairs leads to the balcony that would lovely to have morning coffee on! The walk-in attic is a treat in itself with cavernous storage. But it is the backyard of this lovely house that will call you home! Huge, covered patio with wood burning fireplace, complete outdoor kitchen with bar seating, full fridge, sink, and cooktop. Not to mention the gorgeous gunite pool with waterfall! Oh, and as an English Gardens resident, you can join the Fernwood park and playground for ~$500/year.
$4,972,000
100 Blk Pont Des Mouton Lafayette, LA 70507
- Type:
- Land
- Sq.Ft.:
- n/a
- Status:
- Active
- Beds:
- n/a
- Lot size:
- 16.31 Acres
- Baths:
- MLS#:
- 24004385
ADDITIONAL INFORMATION
- Type:
- Single Family-Detached
- Sq.Ft.:
- 2,631
- Status:
- Active
- Beds:
- 3
- Lot size:
- 0.19 Acres
- Year built:
- 2007
- Baths:
- 2.00
- MLS#:
- 24004343
- Subdivision:
- La Village
ADDITIONAL INFORMATION
Patio home with courtyard entrance will welcome your guests into the foyer of this lovely home in popular La Village subdivision. With open floor plan,antique pine floors and a brick arch delineating the dining room and kitchen area. The kitchen has tons of custom built in cabinetry for storage, large granitecounter island, and a gas cooktop. Coming in from the garage is a drop zone and desk area to help keep you organized. The two guest bedrooms in the front of the home share a Jack-n-Jill bath. The generous living room has a corner fireplace and overlooks the back patio. Down a separate hallway is the primary suite with plenty of room for even the largest furniture and French doors leading out to the back patio. Large separate walk-in closet has plenty of built in storage. Primary bath has dual vanities, separate knee space, Jacuzzi tub and custom tiled shower. You'll enjoy relaxing or entertaining in either the shaded back yard or the side courtyard. All of this conveniently located just off Ambassador Caffrey with plenty of restaurants and shopping. New 2024 HVAC. Roof approximately 2020. Flood zone X.
IDX information is provided exclusively for consumers’ personal, non-commercial use. Information may not be used for any purpose other than to identify prospective properties consumers may be interested in purchasing. Data is deem reliable but is not guaranteed accurate by the MLS. The data relating to real estate for sale or lease on this website comes in part from the IDX program of the REALTOR® Association of Acadiana MLS.
Lafayette Real Estate
The median home value in Lafayette, LA is $375,451. This is higher than the county median home value of $160,800. The national median home value is $219,700. The average price of homes sold in Lafayette, LA is $375,451. Approximately 49.63% of Lafayette homes are owned, compared to 39.98% rented, while 10.39% are vacant. Lafayette real estate listings include condos, townhomes, and single family homes for sale. Commercial properties are also available. If you see a property you’re interested in, contact a Lafayette real estate agent to arrange a tour today!
Lafayette, Louisiana has a population of 126,476. Lafayette is less family-centric than the surrounding county with 24.95% of the households containing married families with children. The county average for households married with children is 31.33%.
The median household income in Lafayette, Louisiana is $48,533. The median household income for the surrounding county is $53,950 compared to the national median of $57,652. The median age of people living in Lafayette is 34.7 years.
Lafayette Weather
The average high temperature in July is 91.4 degrees, with an average low temperature in January of 41.6 degrees. The average rainfall is approximately 61.7 inches per year, with 0 inches of snow per year.
