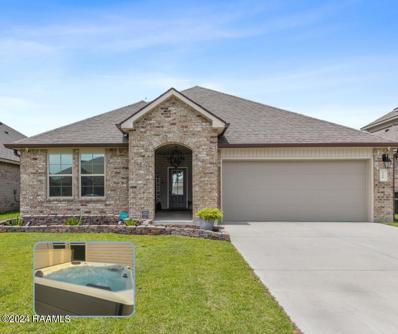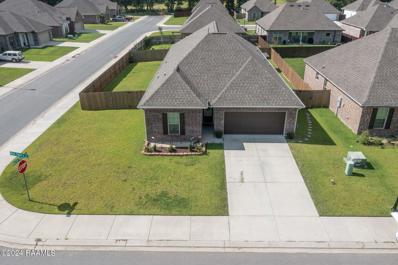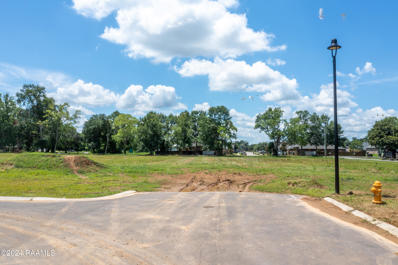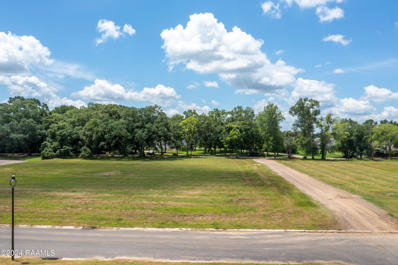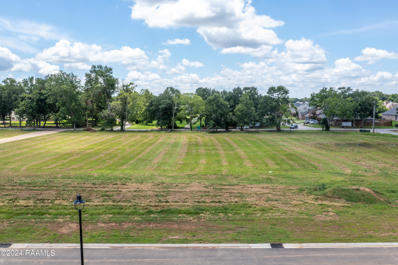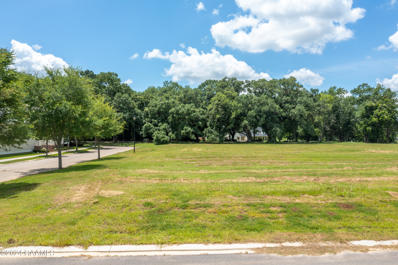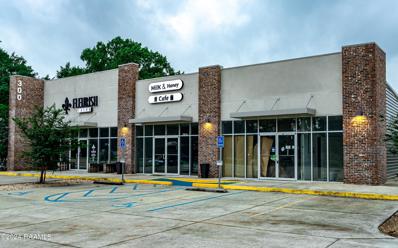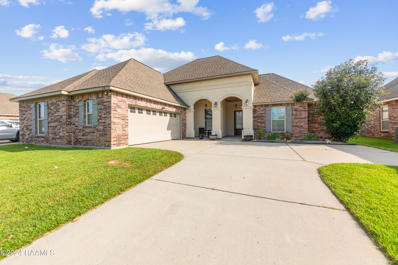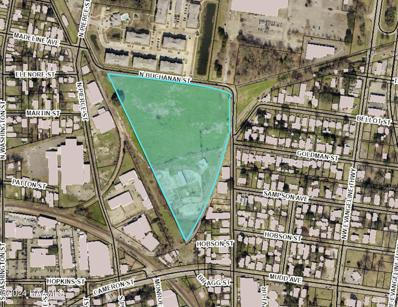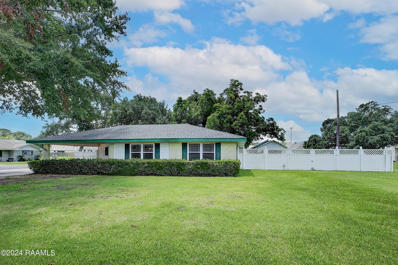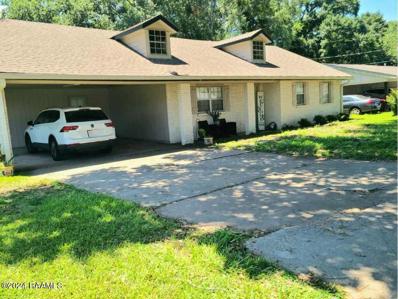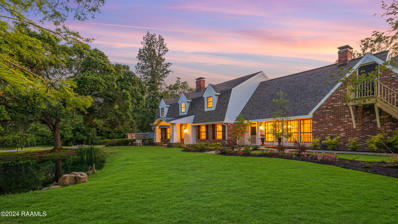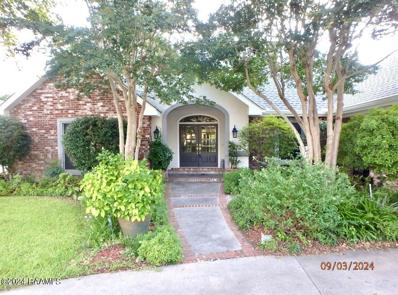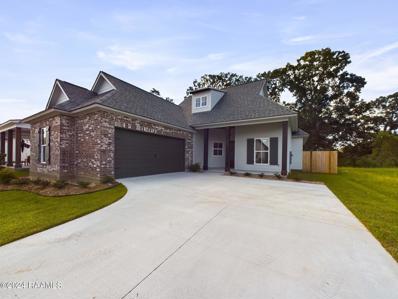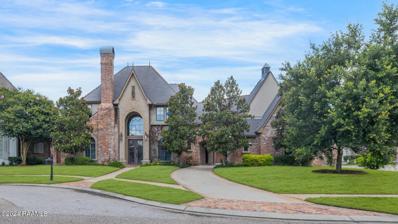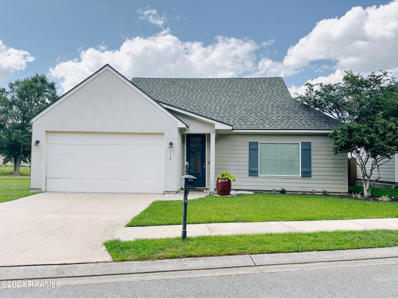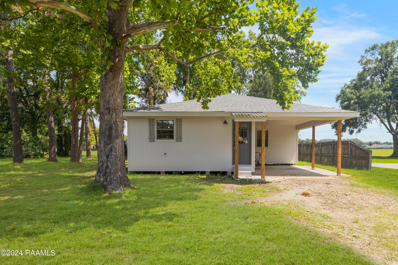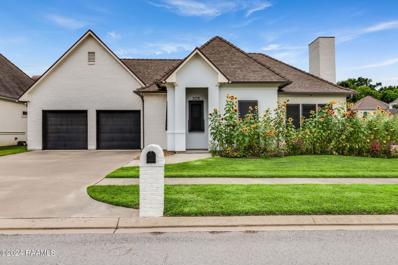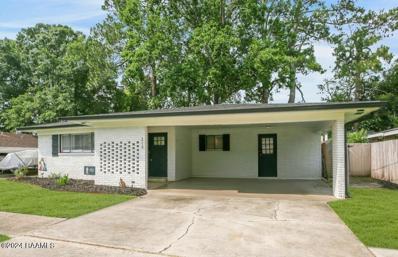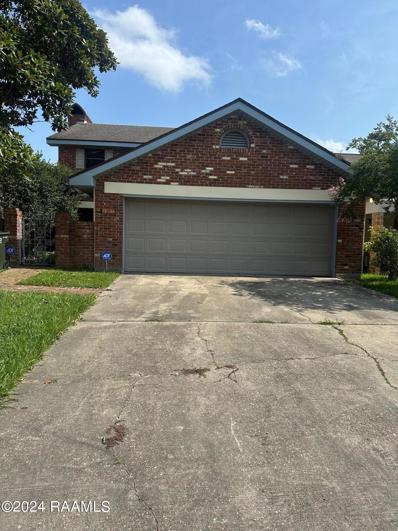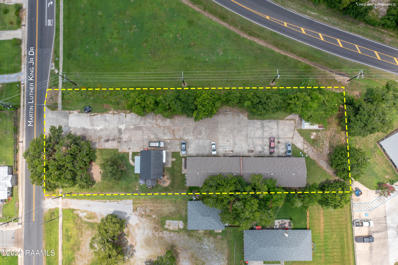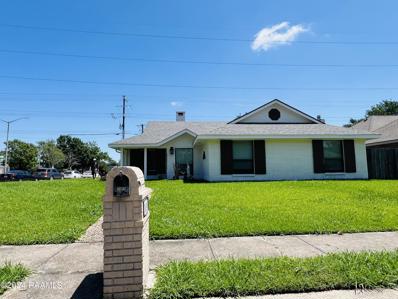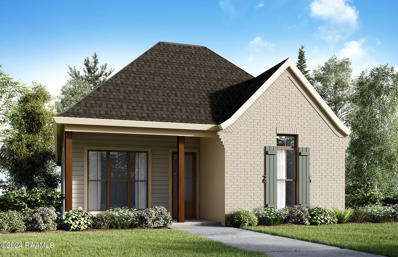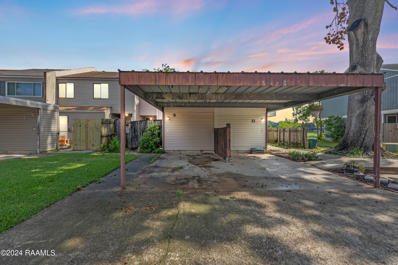Lafayette LA Homes for Rent
- Type:
- Single Family-Detached
- Sq.Ft.:
- n/a
- Status:
- Active
- Beds:
- 4
- Lot size:
- 0.13 Acres
- Year built:
- 2022
- Baths:
- 2.00
- MLS#:
- 24005593
- Subdivision:
- Emerald Lake
ADDITIONAL INFORMATION
No Flood Insurance Required, this home has a LOMA in place!Enjoy this beautiful 4 bedroom 2 bathroom home inside of Emerald Lake Subdivision. This home features smart home technology including an IQ 7 Inch Video Panel, Skybell Video Door Bell, Amazon Dot, Honeywell Smart Thermostat, Remote Door Lock, Remote Light Switch, Lamp Module which can all be controlled with a Smart Phone. This two year old home has new gutters and an added concrete slab on the back patio, perfect for entertaining or relaxing in the six person hot tub which comes with the home. Inside you'll find designer chandeliers, updated lighting and all appliances are included, even the washer and dryer, this home is move in ready.With four well placed bedrooms and two bathrooms to accommodate your needs, this home has room to grow. All windows have been tinted to help maintain climate efficiency and privacy. This home does not require flood insurance either!!Schedule your showing today to view all that this home has to offer! With four well placed bedrooms and two bathrooms to accommodate your needs, this home has room to grow. All windows have been tinted to help maintain climate efficiency and privacy. This home does not require flood insurance either!! Schedule your showing today to view all that this home has to offer!
- Type:
- Single Family-Detached
- Sq.Ft.:
- 3,104
- Status:
- Active
- Beds:
- 4
- Year built:
- 2021
- Baths:
- 3.00
- MLS#:
- 24005571
- Subdivision:
- Briars Cove
ADDITIONAL INFORMATION
Y'all! This 4 bedroom/3 bathroom home is waiting for you! The perfect floor plan and open space for your family! Located on an over sized corner lot with fully fenced in yard! As soon as you walk in you are greeted by tons of natural light and large kitchen! Free standing island for added storage. Tons of cabinet space and walk in pantry! Home has been updated with ceramic tile flooring, beautiful back splash in the kitchen, gas stove, smart under mounted lights, and so much more! USB outlets throughout the home and smart thermostat! Want endless hot water? Gotcha covered! This home has a tankless hot water heater! All window coverings to remain! Spacious extra bedrooms! Primary bathroom has double vanities and walk in closet. Patio is perfect for entertaining!Hurry and schedule your private tour today! Hurry and schedule your private tour today!
- Type:
- Land
- Sq.Ft.:
- n/a
- Status:
- Active
- Beds:
- n/a
- Lot size:
- 1.13 Acres
- Baths:
- MLS#:
- 24005570
- Subdivision:
- Olde Towne At Millcreek
ADDITIONAL INFORMATION
- Type:
- Land
- Sq.Ft.:
- n/a
- Status:
- Active
- Beds:
- n/a
- Lot size:
- 0.81 Acres
- Baths:
- MLS#:
- 24005569
- Subdivision:
- Olde Towne At Millcreek
ADDITIONAL INFORMATION
- Type:
- Land
- Sq.Ft.:
- n/a
- Status:
- Active
- Beds:
- n/a
- Lot size:
- 0.8 Acres
- Baths:
- MLS#:
- 24005568
- Subdivision:
- Olde Towne At Millcreek
ADDITIONAL INFORMATION
- Type:
- Land
- Sq.Ft.:
- n/a
- Status:
- Active
- Beds:
- n/a
- Lot size:
- 0.81 Acres
- Baths:
- MLS#:
- 24005565
- Subdivision:
- Olde Towne At Millcreek
ADDITIONAL INFORMATION
- Type:
- Other
- Sq.Ft.:
- 4,500
- Status:
- Active
- Beds:
- n/a
- Lot size:
- 0.72 Acres
- Baths:
- MLS#:
- 24005555
- Subdivision:
- Medical Park Phase Iii
ADDITIONAL INFORMATION
Fully occupied Shopping Center in a prime location!! Located on the Youngsville Hwy with over 14,000 cars passing daily. Great income with limited expense. All leases valid until 2026! Shopping Center was built in 2018, comes with a Digital Marquee sign on .72 acres! Owner/Agent
- Type:
- Single Family-Detached
- Sq.Ft.:
- n/a
- Status:
- Active
- Beds:
- 4
- Lot size:
- 0.2 Acres
- Year built:
- 2017
- Baths:
- 2.50
- MLS#:
- 24005543
- Subdivision:
- The Estates At Moss Bluff
ADDITIONAL INFORMATION
New Price! Welcome to this beautiful home featuring: open & split floor plan which can be either a 4 bedroom or 3 bedroom with a huge office. The office doesn't have a closet but there is plenty of room for a furniture piece for a closet or one could be added. This beauty features: split floor plan, wood and tile floors in all rooms, spacious kitchen with large island & stainless steel appliances, walk-in pantry, gas fireplace, crown molding, undermount sinks, tank-less water heater, radiant barrier decking in attic, large yard and much more. This gorgeous subdivision also has a pool and play area. Call today.
- Type:
- Land
- Sq.Ft.:
- n/a
- Status:
- Active
- Beds:
- n/a
- Lot size:
- 13 Acres
- Baths:
- MLS#:
- 24005522
ADDITIONAL INFORMATION
$244,900
101 Rockne Drive Lafayette, LA 70506
- Type:
- Single Family-Detached
- Sq.Ft.:
- n/a
- Status:
- Active
- Beds:
- 3
- Lot size:
- 0.44 Acres
- Year built:
- 1963
- Baths:
- 1.50
- MLS#:
- 24005519
- Subdivision:
- Gossen Heights
ADDITIONAL INFORMATION
undefined Another amenity this house offers is a 800sq ft apartment fully equipped with a kitchen, living room and even its own bedroom and bath. This would make a perfect space for grown children, older parents or even as additional rental income. Also ideal for out of town guests to have their own quarters without interrupting the main house living area. There is a side double gate entrance that is limestone stabilized for a camper/rv with a 30amp hookup. Separately, there is a bath house with a changing area and bathroom so those enjoying the pool don't have to track water into either house. There is an outside shower and a workshop for all your storage. Don't miss out on this little gem.
$214,000
403 Venus Drive Lafayette, LA 70501
- Type:
- Single Family-Detached
- Sq.Ft.:
- n/a
- Status:
- Active
- Beds:
- 3
- Lot size:
- 0.22 Acres
- Baths:
- 2.00
- MLS#:
- 24005513
- Subdivision:
- Mooreland Heights
ADDITIONAL INFORMATION
Enjoy the perfect blend of comfort and functionally with this 3 bedroom 2 bath home featuring a sun room that can be converted into an additional bedroom or office space.
$2,100,000
120 Kimball Drive Lafayette, LA 70508
- Type:
- Single Family-Detached
- Sq.Ft.:
- n/a
- Status:
- Active
- Beds:
- 7
- Lot size:
- 0.98 Acres
- Year built:
- 1978
- Baths:
- 5.50
- MLS#:
- 24005499
- Subdivision:
- Anastasia Acres
ADDITIONAL INFORMATION
undefined Center stage sits a lighted fountain, and two Aerators complete with a fishing dock and Well Pump concealed in a decorative wood closure for easy access. There is no better way to begin your day basking in the quiet calm of the first light from your front porch as the sun peeks through the trees, reflecting on the pond. Entering the home through its grand foyer, vaulted ceiling and natural hardwood flooring is the formal dining room to the right and an impressive staircase leading to the five upstairs bedrooms and two full bathrooms. One bedroom has an ensuite bathroom, an additional large room with wood burning fireplace can be used as an Entertainment room, living room, gym, or movie theatre. The bedroom on the outermost wing has an exterior staircase with a bird's eye view overlooking the pond. Silently witness nesting ducks, birds, squirrels, turtles, and fish in their natural habitat as they build and gather, protecting their young. Springtime is a special treat for all to enjoy as newborn ducks hatch and swim about in their mother's wake, mimicking her diving for food. Be sure to have your sack of cracked corn handy to ensure their return year after year! This staircase is great for late arrival out of town guests or your college student. On the first floor, as you curve through the foyer it opens to an elegant yet comfortable living space with wood burning fireplace and Cypress mantle, then expands to a more formal space with Tray ceiling, spectacular crystal chandelier, built-in book cases, two walls of solid pane windows with backyard views and access to pool, deck, patio and an expansive backyard. The first-floor primary bedroom has natural hardwood flooring, a wood burning fireplace and views of the pond. The luxurious ensuite bath has a large custom steam shower and river pebble floor, a, free standing Hydro Thermal Massage tub, double vanities, grooming vanity, natural Quartzite countertops, Cathedral wood ceiling, Cypress beams, Shiplap walls, water closet with Bidet, wall mounted TV, double walk-in closets complete with built ins and a wall of windows overlooking the expansive backyard. As you walk through the Living room towards the kitchen there is a wet bar, powder room/half bath, an oversized laundry/mudroom with back porch access, and a walk-in pantry and adjacent multipurpose closet. The Kitchen is equipped with stainless appliances, Sub Zero refrigerator, Dacor gas stove top, and Thermador conventional, convection, and microwave oven, Bosch dishwasher, Uline ice maker & wine fridge, granite countertops, Pecky Cypress cabinets, an informal dining area overlooking the pond and island bar seating six, great for intimate casual gatherings and access to attached double garage with storage. The backyard is accessible from the kitchen, living area, mudroom and attached garage. The expansive backyard is the owners' favorite attribute of this property. This majestic backyard features a sparkling figure eight Gunite swimming pool connected to a hot tub via a shallow fountain and waterfall feature flowing into the pool. Adjacent is an elevated wooden sun deck surrounded by beautiful landscaping built for lazy summer days and swinging while dozing in a Hammock made for two. There is a separate potting shed tucked away in the far corner of the property and adjacent to the wood gate and fence leading to the second driveway, which is easily accessible for maintenance. The outdoor kitchen and living area were designed to host both large and intimate gatherings. A comfortable setting welcomes your guests with wooden Cathedral beamed Ceilings, a built in Green Egg, stainless gas grill, four burner gas cooktop, dishwasher, refrigerator, double sinks, storage cabinets, ceiling fans, two flat screen TV's, bar seating accommodating eight guests and plenty of space for relaxing outdoor furnishings. The river frontage gently cascades and is protected by an expansive Bulkhead stretching and connecting with bordering property Bulkheads. This panoramic view featuring stunning sunsets on the Vermilion River from the private dock is the absolute best way to end your day! Relax with your favorite beverage as you take in the beautiful colors only nature can provide as she paints the sky with amazing colors just before she sets, then tucks them away beckoning you to return day after day or stay and enjoy a moonlit starry night reflecting on the water and only the faint sounds of crickets, owls, doves and gentle water lapping as an occasional vessel motors by. The backyard would not be complete without a custom designed "Wilderness Fort" well suited for the owners' active sons' grands who spent much of their youth climbing, swinging, sliding, zip lining, camping, and tagging. Adjacent to the patio is a four-car garage, one side converted to a multipurpose climate-controlled room including a full bathroom, slip resistant vinyl epoxy floor covering, wainscot walls, large, mounted Roku TV, and granite top cabinets. Upstairs is an apartment with a full bathroom, a walk-in closet, and an additional storage room. Attached is the double garage. This property is truly a "must see" to fully appreciate all the amenities it has to offer!
- Type:
- Single Family-Detached
- Sq.Ft.:
- 3,502
- Status:
- Active
- Beds:
- 5
- Year built:
- 1995
- Baths:
- 4.00
- MLS#:
- 24005337
- Subdivision:
- Prairie View
ADDITIONAL INFORMATION
PRICE DROP! Looking for a stunning home to spend those special days with family and friends? Welcome to this amazing property located in a great neighborhood, within a highly desired school district, and close to everything you need!This beautiful home is loaded with custom touches throughout. The upstairs offers a game room area with its own half bath, perfect for entertaining. The master bathroom features heated floors for ultimate comfort a solid barn door separates the master bathroom to the master bedroom. Enjoy an immersive experience with surround sound installed both inside and outside the house.Step outside to a dream landscaping setting with trees that will take your breath away. This beauty has it all Schedule your showings today!
- Type:
- Single Family-Detached
- Sq.Ft.:
- 1,993
- Status:
- Active
- Beds:
- 4
- Lot size:
- 0.19 Acres
- Year built:
- 2024
- Baths:
- 2.00
- MLS#:
- 24005465
- Subdivision:
- Couret Farms
ADDITIONAL INFORMATION
Welcome to Your Dream Home in Couret Farms Subdivision! Located at 304 Manor House, Lafayette LA 70507, this stunning new construction J-swing style house offers 4 bedrooms, 2 baths, and 1,993 square feet of luxurious living space. The kitchen is a chef's dream, boasting premium stainless steel appliances, sleek quartz countertops, and an oversized island perfect for meal prep and serving. The adjacent dining area provides an inviting space for family meals or casual dining with friends. The primary suite is a luxurious retreat, featuring a spacious bedroom, a walk-in closet, and a spa-like ensuite bathroom with a soaking tub, walk-in shower, and double vanities--perfect for unwinding after a long day. Situated on a generous 62' x 135' lot, this home offers ample outdoor space for relaxation and recreation. Whether you're hosting a barbecue or enjoying a quiet evening under the stars, this backyard is the ideal setting. Plus, you may be eligible for up to $3,000 towards closing costs from our preferred lender, making this beautiful home even more affordable. Don't miss out on this incredible opportunity to own a piece of luxury in the desirable Couret Farms Subdivision. Schedule your private showing today and make 304 Manor House your new home sweet home!
- Type:
- Single Family-Detached
- Sq.Ft.:
- 4,452
- Status:
- Active
- Beds:
- 4
- Year built:
- 2007
- Baths:
- 5.00
- MLS#:
- 24005458
- Subdivision:
- Tolson Oaks
ADDITIONAL INFORMATION
Beautifully maintained home in Tolson Oaks and sits on a corner lot 3 car garage plus a port-cochere. One car garage is climate controlled and has plenty of room for storage. Plenty of architectural details on the interior of the home. Open floor plan, kitchen with top of the line appliances, two ovens, two dishwashers, ice machine plus a butlers pantry. If you are a wine enthusiast this home is for you.There is a 270-bottle wall display rack and a 500 bottle EuroCave refrigerated storage. An office is located off of the foyer with built ins and a fireplace . The primary suite is on the first level and has a sitting area. Upstairs has 3 bedrooms each with an ensuite bath, plus a spacious den/media room. Wonderful views of the pool and outdoor living space from the living, kitchen, and primary bedroom. Home also has a whole house generator. Check this one out today! There is a 270-bottle wall display rack and a 500 bottle EuroCave refrigerated storage. An office is located off of the foyer with built ins and a fireplace . The primary suite is on the first level and has a sitting area. Upstairs has 3 bedrooms each with an ensuite bath, plus a spacious den/media room. Wonderful views of the pool and outdoor living space from the living, kitchen, and primary bedroom. Home also has a whole house generator. Check this one out today!
- Type:
- Single Family-Detached
- Sq.Ft.:
- n/a
- Status:
- Active
- Beds:
- 3
- Year built:
- 2013
- Baths:
- 2.00
- MLS#:
- 24005445
- Subdivision:
- Richland Heights
ADDITIONAL INFORMATION
- Type:
- Single Family-Detached
- Sq.Ft.:
- n/a
- Status:
- Active
- Beds:
- 3
- Lot size:
- 0.33 Acres
- Baths:
- 2.00
- MLS#:
- 24005435
ADDITIONAL INFORMATION
There is so very much to love about this completley remodeled home. Located at the end of quiet road, yet so close to the heart of Lafayette, the location by itself is reason to come and take a look at all it has to offer. All new siding, brand new roof, added square footage to include a walk-in laundry room and pantry, vinyl plank, waterproof flooring, brand new septic system, granite countertops, all new appliances, completley new bathrooms, updated lighting, and new HVAC are among the many amazing updates to this beautiful home. The floor plan offers an open kitchen to living room design with 3 bedrooms and 2 large bathrooms. The neutral pallet creares a gorgeous space that is completley move in ready. Additional land available.
- Type:
- Single Family-Detached
- Sq.Ft.:
- n/a
- Status:
- Active
- Beds:
- 4
- Baths:
- 3.00
- MLS#:
- 24005182
- Subdivision:
- Tuscany
ADDITIONAL INFORMATION
Nestled in the quiet neighborhood of Tuscany, this beautifully built 4 bedroom, 3 full bath move-in ready home by Micheal Gallagher Homes has so much to offer! Designed for day-to-day living with a touch of modern elegance, oversized windows that fill the home with natural light and custom features throughout, including functioning custom exterior storm shutters fabricated by Louisiana Shutter Solutions, interior plantation shutters by Gotcha Covered, and custom window blinds by Shade Store-NY. The inviting entry flows into a welcoming open concept kitchen, dining and living rooms with wood floors, varied ceiling heights, full wood beams, leads onto the two covered patios, making entertaining a breeze or relaxing together as a family! The bedrooms and laundry are situated down the main hall with the primary suite situated for privacy at the end. The primary bath offers luxury and comfort with an oversized vanity, dual sinks, large garden tub, separate shower, private toilet room with linen closet for extra storage and the large closet with built-in shelving. The Tuscany neighborhood has a shared playground and pond and is close to so many amenities: shopping, grocery stores, restaurants, entertainment, schools, Hospital!
$230,000
210 Gerald Drive Lafayette, LA 70503
- Type:
- Single Family-Detached
- Sq.Ft.:
- 1,770
- Status:
- Active
- Beds:
- 4
- Lot size:
- 0.14 Acres
- Baths:
- 2.00
- MLS#:
- 24005408
- Subdivision:
- Whittington Tr
ADDITIONAL INFORMATION
Precious and updated home conveniently located just off Johnson. Ceramic tile flooring throughout the foyer and open living and dining room areas. This home is light, bright and welcoming! Kitchen has updated granite countertops with peninsula island, white subway tile backsplash and stainless appliances. One guest bedroom located just off the kitchen with separate carport entrance. Two additional guest bedrooms share the hall bath. Primary suite bath has classic mid-century tile character. Large, fenced back yard has lots of shade trees with covered patio and extended patio - perfect for your outside entertaining! Conveniently located to all things central Lafayette. 2020 roof and 2021 updating. Flood zone X.
- Type:
- Single Family-Detached
- Sq.Ft.:
- n/a
- Status:
- Active
- Beds:
- 3
- Lot size:
- 0.11 Acres
- Baths:
- 2.50
- MLS#:
- 24005375
- Subdivision:
- West Park
ADDITIONAL INFORMATION
Large home with great bones and lots of extras space. LARGE living with fireplace and built ins with a closed in sunroom off of it. Kitchen has a bar and breakfast area and a large utility with built in cabinets also a half bath. There is also a formal/dining off the breakfast or with adding a closet could be a downstairs bedroom as all beds are currently upstairs.Master bedroom upstairs is very LARGE with an added bonus off it like a sunroom with windows all across then another room of that that could be an office or sewing room and a cedar closet!The master bath has double sinks and tub shower combo with a separate water closet and large walk in closet with built ins.The other 2 beds and bath are also upstairs.With some updating this will be a great house. Priced accordingly
- Type:
- Single Family-Detached
- Sq.Ft.:
- n/a
- Status:
- Active
- Beds:
- 3
- Lot size:
- 0.14 Acres
- Year built:
- 2003
- Baths:
- 2.00
- MLS#:
- 24005264
- Subdivision:
- Kings Haven
ADDITIONAL INFORMATION
Welcome! This home is nestled in the highly sought-after Kings Haven Subdivision. This immaculate 3-bedroom, 2-bathroom residence is ideally located near shopping centers, a variety of restaurants, beautiful parks, and top-tier hospitals, offering convenience and comfort at your doorstep.Step into an inviting space with 9-foot + ceilings that create an airy, open feel. The crown molding and meticulous finish work throughout the home add a touch of elegance and sophistication. At the heart of this home is the modern kitchen, equipped with a gas range perfect for the avid cook. Ample counter space and cabinetry provide both functionality and style. This home has been lovingly maintained and is ready for its new owners to move in.Enjoy backyard privacy in the beautifully landscaped yard, enclosed with a privacy fence. The brick patio offers a perfect setting for outdoor dining, entertaining, or simply relaxing. Located just minutes away from essential amenities and recreational spots, this home offers the perfect blend of convenience and tranquility.Each of the three bedrooms is generously sized and filled with natural light, providing a peaceful retreat at the end of the day. Both bathrooms are tastefully designed. Plenty of storage space throughout the home, including large closets and built-in shelving, helps keep your living space organized and clutter-free.This home is a rare find in a prime location, offering a blend of modern amenities and charm. seller says this home has never flooded! Don't miss the opportunity to make this property your own. Schedule a viewing today and step into your future in Kings Haven Subdivision! Welcome! This dream home is nestled in the highly sought-after Kings Haven Subdivision. This immaculate 3-bedroom, 2-bathroom residence is ideally located near shopping centers, a variety of restaurants, beautiful parks, and top-tier hospitals, offering convenience and comfort at your doorstep. Step into an inviting space with 9-foot + ceilings that create an airy, open feel. The crown molding and meticulous finish work throughout the home add a touch of elegance and sophistication. At the heart of this home is the modern kitchen, equipped with a gas range perfect for the avid cook. Ample counter space and cabinetry provide both functionality and style. This home has been lovingly maintained and is ready for its new owners to move in. Enjoy backyard privacy in the beautifully landscaped yard, enclosed with a privacy fence. The brick patio offers a perfect setting for outdoor dining, entertaining, or simply relaxing. Located just minutes away from essential amenities and recreational spots, this home offers the perfect blend of convenience and tranquility. Each of the three bedrooms is generously sized and filled with natural light, providing a peaceful retreat at the end of the day. Both bathrooms are tastefully designed. Plenty of storage space throughout the home, including large closets and built-in shelving, helps keep your living space organized and clutter-free. This home is a rare find in a prime location, offering a blend of modern amenities and charm. seller says this home has never flooded! Don't miss the opportunity to make this property your own. Schedule a viewing today and step into your future in Kings Haven Subdivision!
- Type:
- Other
- Sq.Ft.:
- 7,020
- Status:
- Active
- Beds:
- n/a
- Lot size:
- 0.84 Acres
- Baths:
- MLS#:
- 24005351
- Subdivision:
- Mills Addition
ADDITIONAL INFORMATION
For Sale is a 12 Unit Apartment complex located in close proximity to I-10 in a high demand rental area. The property sits on .838 acres and consists of 6-1 bedroom and 6-2 bedroom apartments. Rents range from $525-$675 per month. There is also a 2 bd-1ba home at the front of the property that rents for $350 per month and a 600 square foot warehouse at the rear that serves for storage for maintenance and lawn supplies. Seven of the units are currently occupied. The units are individually metered for water, sewer and electricity. Owner pays trash. This is a significant Value-add opportunity.
- Type:
- Single Family-Detached
- Sq.Ft.:
- n/a
- Status:
- Active
- Beds:
- 3
- Lot size:
- 0.21 Acres
- Baths:
- 2.00
- MLS#:
- 24005343
- Subdivision:
- Broadmoor South
ADDITIONAL INFORMATION
- Type:
- Single Family-Detached
- Sq.Ft.:
- 2,315
- Status:
- Active
- Beds:
- 3
- Year built:
- 2024
- Baths:
- 2.00
- MLS#:
- 24005317
- Subdivision:
- Olde Towne At Millcreek
ADDITIONAL INFORMATION
New Construction Energy Star home in Olde Towne at Millcreek. The Adele French I plan has 3 bedroom, 2 full baths with an open floorplan and a front porch! This home includes slide in gas range with stainless steel appliances, undermount sink, island with 3cm granite countertops, and custom built cabinets. that include a custom hoodvent, trash pull and pot drawers! Living room features a ventless gas fireplace. The flooring includes vinyl plank and tile flooring throughout the home. Master bathroom features a custom tile shower. Bath 2 features a fiberglass tub with tiled walls. Exterior includes fir wood front door, architectural high definition shingles, privacy fence, up to 10 pallets of sod and landscaping along the front of the home.
$100,000
9 Heather Row Lafayette, LA 70507
- Type:
- Townhouse
- Sq.Ft.:
- n/a
- Status:
- Active
- Beds:
- 3
- Lot size:
- 0.03 Acres
- Baths:
- 1.50
- MLS#:
- 24005121
- Subdivision:
- The Meadows
ADDITIONAL INFORMATION
Welcome to this charming three-bedroom, one-and-a-half bath townhouse located in the serene Meadows community. Spanning 1,450 square feet, this home offers a perfect blend of comfort and style. Nestled in a quiet area, the property boasts landscaping that enhances its curb appeal. Inside, you'll find modern laminate and vinyl sheet flooring throughout, providing both durability and a contemporary look. The kitchen features durable formica countertops, perfect for meal preparation and entertaining. This townhouse is truly a must-see. Don't miss the opportunity to make it your own. Call today to schedule a viewing!
IDX information is provided exclusively for consumers’ personal, non-commercial use. Information may not be used for any purpose other than to identify prospective properties consumers may be interested in purchasing. Data is deem reliable but is not guaranteed accurate by the MLS. The data relating to real estate for sale or lease on this website comes in part from the IDX program of the REALTOR® Association of Acadiana MLS.
Lafayette Real Estate
The median home value in Lafayette, LA is $375,451. This is higher than the county median home value of $160,800. The national median home value is $219,700. The average price of homes sold in Lafayette, LA is $375,451. Approximately 49.63% of Lafayette homes are owned, compared to 39.98% rented, while 10.39% are vacant. Lafayette real estate listings include condos, townhomes, and single family homes for sale. Commercial properties are also available. If you see a property you’re interested in, contact a Lafayette real estate agent to arrange a tour today!
Lafayette, Louisiana has a population of 126,476. Lafayette is less family-centric than the surrounding county with 24.95% of the households containing married families with children. The county average for households married with children is 31.33%.
The median household income in Lafayette, Louisiana is $48,533. The median household income for the surrounding county is $53,950 compared to the national median of $57,652. The median age of people living in Lafayette is 34.7 years.
Lafayette Weather
The average high temperature in July is 91.4 degrees, with an average low temperature in January of 41.6 degrees. The average rainfall is approximately 61.7 inches per year, with 0 inches of snow per year.
