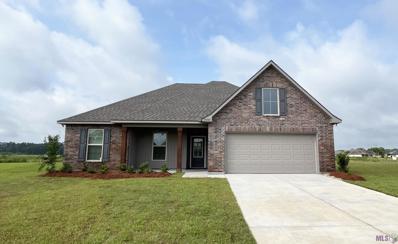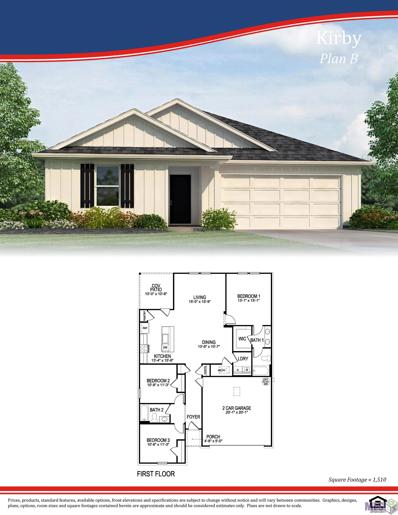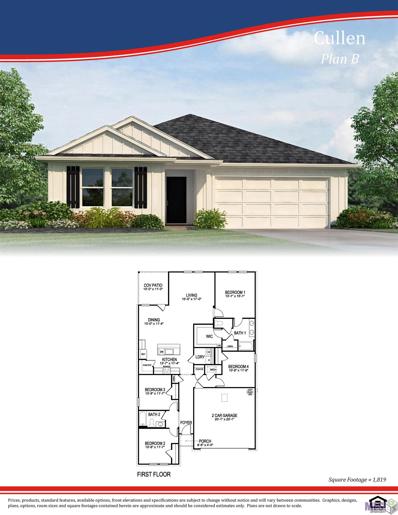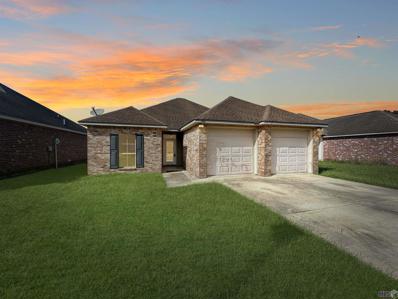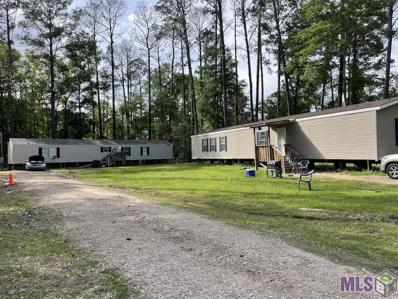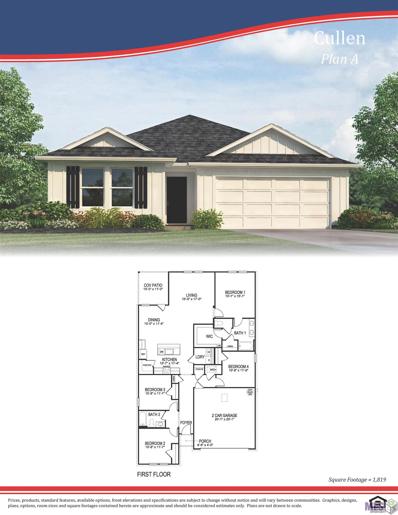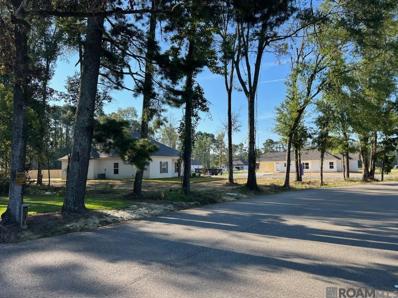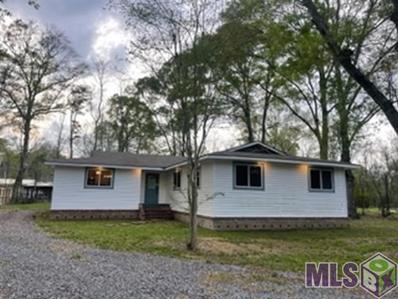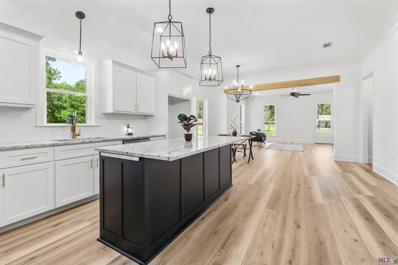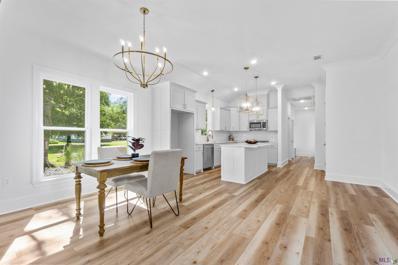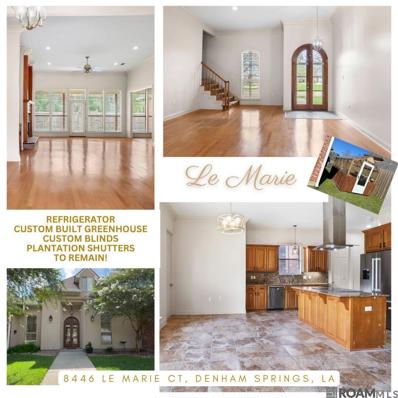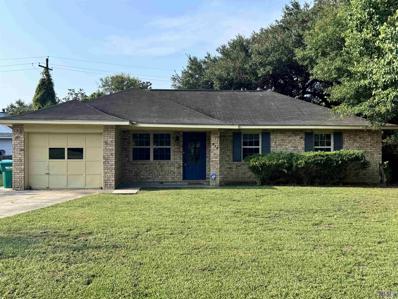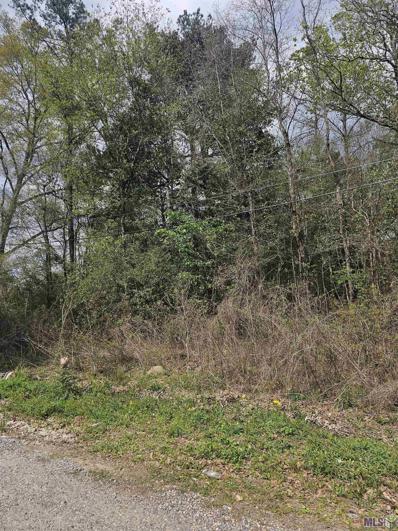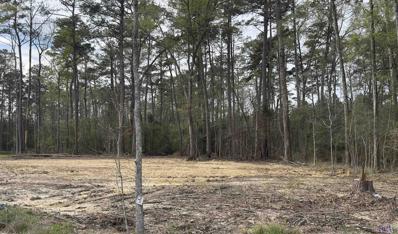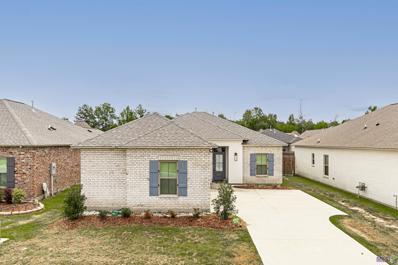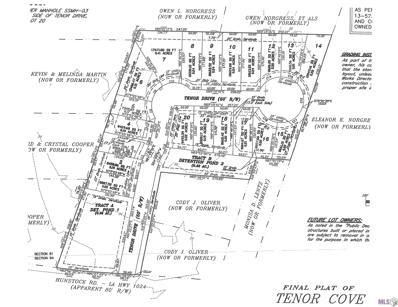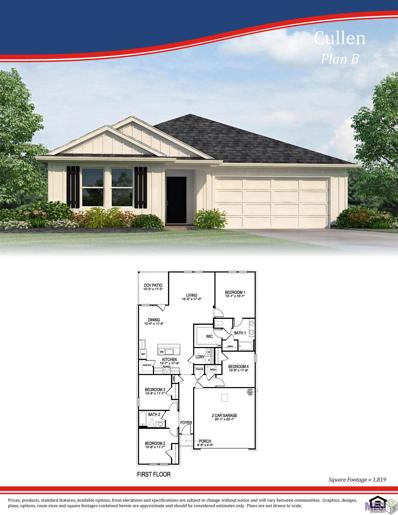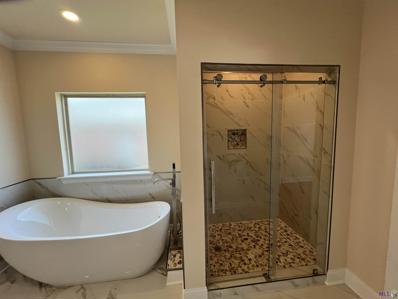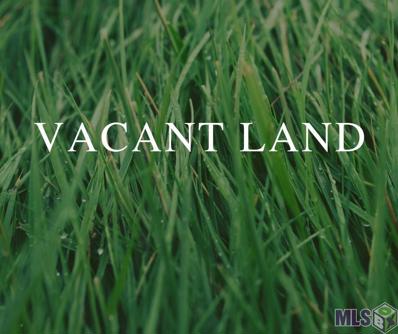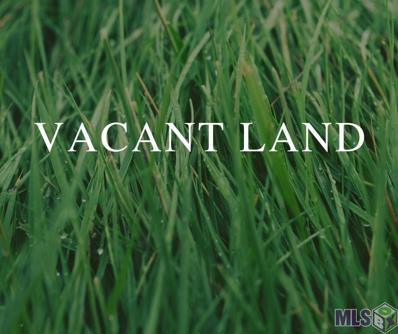Denham Springs LA Homes for Rent
- Type:
- Single Family-Detached
- Sq.Ft.:
- 1,858
- Status:
- Active
- Beds:
- 4
- Lot size:
- 0.29 Acres
- Year built:
- 2024
- Baths:
- 2.00
- MLS#:
- 2024005472
- Subdivision:
- Ellis Estates
ADDITIONAL INFORMATION
Awesome builder rate and choice of TWO of the following FREE options: front gutters, a refrigerator, a smart home package, or window blinds (restrictions apply)! The RIPLEY V G in Ellis Estates community offers a 4 bedroom, 2 full bathroom, open design. The community features open spaces and tranquil ponds with shopping and entertainment just around the corner. Upgrades for this home include luxury wood-look ceramic tile flooring, framed mirrors for all bathrooms, undermount cabinet lighting, blinds and more! Features: double vanity, garden tub, separate shower, linen closet, and 2 walk-in closets in the primary suite, a kitchen island overlooking the living room, covered front porch, covered rear patio, recessed can lighting, undermount sinks, cabinet hardware throughout, ceiling fans in the living room and primary bedroom are standard, smart connect wi-fi thermostat, smoke and carbon monoxide detectors, post tension slab, automatic garage door with 2 remotes, landscaping, architectural 30-year shingles, flood lights, and more! Energy Efficient Features: a kitchen appliance package, low E tilt-in windows, and more!
- Type:
- Single Family-Detached
- Sq.Ft.:
- 1,510
- Status:
- Active
- Beds:
- 3
- Lot size:
- 0.16 Acres
- Year built:
- 2024
- Baths:
- 2.00
- MLS#:
- 2024005453
- Subdivision:
- Indigo Trails
ADDITIONAL INFORMATION
This open-concept three-bedroom, two-bathroom, two-car garage home is ideal for anyone. The main living area is open and expansive, with a living room, dining room, and kitchen. The kitchen features stainless steel equipment, a large island, and ample counter space. The spacious master suite, which is near the kitchen, boasts a walk-in closet and an en suite. The remaining two bedrooms have closets and share use of the second bathroom. The house also offers a patio with sufficient space for gathering
- Type:
- Single Family-Detached
- Sq.Ft.:
- 1,819
- Status:
- Active
- Beds:
- 4
- Lot size:
- 0.17 Acres
- Year built:
- 2024
- Baths:
- 2.00
- MLS#:
- 2024005455
- Subdivision:
- Belmont
ADDITIONAL INFORMATION
This four-bedroom, two-bathroom, two-car garage home is ideal for anyone. The open-concept floor plan allows you to easily move between the living room, dining room, and kitchen, making it perfect for entertaining guests or spending time with family. The kitchen features stainless steel equipment, a large island, and ample counter space. The spacious master suite, which is near the kitchen, boasts a walk-in closet and an en suite. The remaining three bedrooms have closets and share the use of the second bathroom. The house also offers a patio with sufficient space for gathering.
- Type:
- Single Family-Detached
- Sq.Ft.:
- 1,819
- Status:
- Active
- Beds:
- 4
- Lot size:
- 0.15 Acres
- Year built:
- 2024
- Baths:
- 2.00
- MLS#:
- 2024005454
- Subdivision:
- Indigo Trails
ADDITIONAL INFORMATION
This 4 bedroom, 2 bathroom, 2 car garage home has an open-concept design that is perfect for anyone. The main living area is spacious and includes a living room, dining room, and kitchen. The kitchen is equipped with stainless steel appliances, a large island, and plenty of counter space. The master bedroom is located on the main floor and has a walk-in closet and private bathroom. The other three bedrooms all have walk-in closets and thereâs a bathroom between two bedrooms in the front. The home also comes with a tankless water heater and has a nice-sized patio with plenty of space for entertaining.
- Type:
- Single Family-Detached
- Sq.Ft.:
- 1,459
- Status:
- Active
- Beds:
- 3
- Lot size:
- 0.2 Acres
- Year built:
- 2007
- Baths:
- 2.00
- MLS#:
- 2024005268
- Subdivision:
- Stone Ridge Crossing
ADDITIONAL INFORMATION
Welcome to this charming 3 bedroom, 2 bath home in a quaint one-street subdivision, offering an ideal blend of space, comfort, and convenience. Step into the spacious living room that seamlessly flows into the kitchen and dining area, accentuated by abundant windows and high ceilings, creating an open and airy ambiance. Enjoy picturesque views of the expansive backyard, open patio, and porch from every angle, inviting outdoor relaxation and entertainment. Crown molding, luxury vinyl tile, and fresh paint adorn the interior, ensuring a move-in ready experience. The master bath suite boasts his and her closets, double vanities, a separate shower, and a large jetted tub, providing a luxurious retreat. Situated in an excellent location near Juban Road shopping, dining, medical offices, Baton Rouge, and Hammond, this home offers unparalleled convenience. Schedule your private showing today.
- Type:
- Other
- Sq.Ft.:
- n/a
- Status:
- Active
- Beds:
- n/a
- Lot size:
- 0.78 Acres
- Baths:
- MLS#:
- 2024005113
- Subdivision:
- Jan Mar Place
ADDITIONAL INFORMATION
This is a great investment opportunity with a cap rate over 10% - two (2) occupied Mobile homes on 3/4 of an acre in Flood Zone X. One rents for $950 per month and the other rents for $925 per month with a total annual revenue of $22,500.00. Both are long term tenants and have a great payment history. Tenants pay their own electricity - LL pays water - Drive by and look. DO NOT DISTURB TENANTS. LL will be happy to talk to prospective buyers but no showings will be allowed without an accepted offer.
- Type:
- Single Family-Detached
- Sq.Ft.:
- 1,819
- Status:
- Active
- Beds:
- 4
- Lot size:
- 0.17 Acres
- Year built:
- 2023
- Baths:
- 2.00
- MLS#:
- 2024004979
- Subdivision:
- Indigo Trails
ADDITIONAL INFORMATION
This four-bedroom, two-bathroom, two-car garage home is ideal for anyone. The open-concept floor plan allows you to easily move between the living room, dining room, and kitchen, making it perfect for entertaining guests or spending time with family. The kitchen features stainless steel equipment, a large island, and ample counter space. The spacious master suite, which is near the kitchen, boasts a walk-in closet and an en suite. The remaining three bedrooms have closets and share the use of the second bathroom. The house also offers a patio with sufficient space for gathering.
- Type:
- Single Family-Detached
- Sq.Ft.:
- 2,893
- Status:
- Active
- Beds:
- 5
- Lot size:
- 22.39 Acres
- Year built:
- 1970
- Baths:
- 3.00
- MLS#:
- 2024004786
- Subdivision:
- Rural Tract (No Subd)
ADDITIONAL INFORMATION
Introducing a truly exceptional property! Nestled on approximately 25.09 acres along the picturesque Amite River, this Mid Century modern custom-built home offers unparalleled charm and privacy. With an abundance of river frontage and a stunning sandbar, this residence boasts a unique blend of natural beauty and architectural brilliance. Step inside to discover a spacious interior adorned with exposed beams, varied ceiling heights, and an array of oversized windows that flood the space with natural light. The main level features an open-concept layout, seamlessly connecting the kitchen, dining area, and family room, all offering captivating views of the surrounding landscape. With 4 bedrooms plus an office on this level, including a primary suite with a private deck overlooking mature trees, every corner of this home exudes comfort and tranquility. Descend to the bottom level to find a large executive office with soaring windows and a vaulted ceiling, along with an additional bedroom and expansive bathroom. A walkway connects the main house to the attached MIL residence with 660 square feet, which boasts its own unique charm and overlooks a custom gunite pool from its balcony. Outside, the grounds are nothing short of breathtaking, offering manicured lawns, lush landscaping, and unparalleled privacy. With its unbeatable location and incomparable features, this property truly defies description â it must be seen to be believed. Don't miss this once-in-a-lifetime opportunity to own a piece of paradise in the heart of Watson. *Structure square footage nor lot dimensions warranted by Realtor*
- Type:
- Single Family-Detached
- Sq.Ft.:
- 1,475
- Status:
- Active
- Beds:
- 3
- Lot size:
- 0.53 Acres
- Year built:
- 2024
- Baths:
- 2.00
- MLS#:
- 2024004545
- Subdivision:
- Rural Tract (No Subd)
ADDITIONAL INFORMATION
Welcome to your new sanctuaryâa 3-bedroom, 2-bath haven that combines comfort, style, and freedom! LIVE as you WANT with NO HOA!! This award winning school system is a dream district to send your children! Come inside and be greeted by the warmth of luxury vinyl plank flooring, setting the stage for a modern and welcoming atmosphere. The kitchen, adorned with stainless steel appliances and a large pantry, is a culinary delight. Picture yourself preparing meals effortlessly in this well- equipped space, creating memorable moments for family and friends. Escape to the master ensuite, where luxury knows no bounds. Featuring split vanities, a large walk-in closet, a separate shower, and a soaker tub, this space is designed for relaxation and rejuvenation. It's your personal oasis within the confines of your home. With a generous .529-acre lot, there's plenty of room to spread out and let your imagination run wild. No HOA restrictions mean the freedom to build a shop, install a pool, or create the outdoor haven of your dreams. This is more than a home; it's an opportunity to live life exactly as you want. Seize the chance to make this property yours and embrace a lifestyle of freedom and creativity. Schedule a showing today and let your dreams of spacious living become a reality! Kaizen Construction Management is proud to bring several options for new construction homes in Denham, Watson and French Settlement. Many options in floor plans, lots and selection packages. Lots as large as .85 acre!! Call for more details!!
- Type:
- Single Family-Detached
- Sq.Ft.:
- 1,824
- Status:
- Active
- Beds:
- 4
- Lot size:
- 0.38 Acres
- Year built:
- 1994
- Baths:
- 2.00
- MLS#:
- 2024004403
- Subdivision:
- Lansford Park
ADDITIONAL INFORMATION
Don't miss this newly remodeled home! Brand new appliances, flooring, light fixtures and bathroom vanities! No Carpet! New roof installed in 2021 and Modad installed in 2020. New HVAC! New Fence! Too much to list! Make an appointment now for your own private showing.
- Type:
- Single Family-Detached
- Sq.Ft.:
- 2,100
- Status:
- Active
- Beds:
- 3
- Lot size:
- 0.46 Acres
- Year built:
- 2024
- Baths:
- 3.00
- MLS#:
- 2024004386
- Subdivision:
- Rural Tract (No Subd)
ADDITIONAL INFORMATION
REAL ESTATE AGENTS! Bring your buyer's to see this NEW CONSTRUCTION home at 31860 Netterville Road in Denham Springs - 3 bedrooms, 2.5 bathrooms, 2,100 living square feet, flood zone X based off of LOMA, 14' 6" x 23' 8" attached shop, NO HOA and on a private pond. Buyer's agents are welcome.
- Type:
- Single Family-Detached
- Sq.Ft.:
- 2,100
- Status:
- Active
- Beds:
- 3
- Lot size:
- 0.45 Acres
- Year built:
- 2024
- Baths:
- 3.00
- MLS#:
- 2024004384
- Subdivision:
- Rural Tract (No Subd)
ADDITIONAL INFORMATION
REAL ESTATE AGENTS! Bring your buyer's to see this NEW CONSTRUCTION home at 31872 Netterville Road in Denham Springs - 3 bedrooms, 2.5 bathrooms, 2,100 living square feet, flood zone X based off of LOMA, 14' 6" x 23' 8" attached shop, NO HOA and on a private pond. Buyer's agents are welcome.
- Type:
- Single Family-Detached
- Sq.Ft.:
- 2,894
- Status:
- Active
- Beds:
- 4
- Lot size:
- 0.23 Acres
- Year built:
- 2007
- Baths:
- 4.00
- MLS#:
- 2024004270
- Subdivision:
- Le Marie
ADDITIONAL INFORMATION
Country Feel, close to all the amenities in Watson and NEVER FLOODED and does NOT REQUIRE flood insurance, NEW ROOF in 2023 and within walking distance to top rated Live Oak Primary and Middle Schools. SO MUCH BANG FOR YOUR BUCK WITH this Beautiful custom built home in the gated Le Marie Subdivision!! Fresh paint throughout and the custom built greenhouse remains. The double glass paned front doors welcome you to the open concept Living/Dining area w/real wood floors and wood-paneled fireplace with a hearth and new gas-burning logs. Kitchen/Breakfast area has custom cypress cabinets, slab granite countertops, a new vent hood above the stove, new under-cabinet LED lighting, tile floors, stainless appliances, and a large pantry. Refrigerator (2 years old) can remain. Lots of natural light through the home! Custom blinds and plantation shutters installed in 2020 throughout the entire downstairs! The large windows throughout the living room and kitchen area overlook the backyard giving such a peaceful feel to the area. Wooden privacy fence (installed in 2023) gives you privacy to relax and enjoy your spacious backyard. The grand master suite features a Jacuzzi spa tub, a separate shower, dual split-level vanities, and a large walk-in closet. 3 bedrooms downstairs one with an En-suite bathroom and the others share a Jack n Jill. Upstairs is a large bedroom/bonus room w/an En-suite and walk-in closet. Energy saving canned LED recessed lighting Updated (2022). A/C Ducts Cleaned, and a leaf Filter system were all done in 2023 to help make maintenance easy! Garage Door opener replaced in 2024. Don't wait to see this one!! Great location turn off of Hwy 16 by the beautiful church steeple :)
- Type:
- Single Family-Detached
- Sq.Ft.:
- 1,350
- Status:
- Active
- Beds:
- 3
- Lot size:
- 0.25 Acres
- Year built:
- 1990
- Baths:
- 2.00
- MLS#:
- 2024004405
- Subdivision:
- Belle Rose
ADDITIONAL INFORMATION
Welcome to your dream home! This property offers a modern style. Kitchen has granite counter tops and custom cabinets with plenty of storage throughout. The house boasts beautiful, neutral tile flooring throughout which is both practical and easy to maintain. Step outside to the fabulous back porch or the lovely front porch for a moment of relaxation and tranquility. The garage provides ample space for parking and additional storage. The backyard is fully fenced and surrounded by lush, mature trees that offer the perfect amount of shade and privacy. The home is located in a neighborhood in the heart of Denham Springs, with easy access to excellent schools, shopping, and Baton Rouge. Don't miss out on this opportunity to see this stunning property and fall in love with the home of your dreams .
- Type:
- Single Family-Detached
- Sq.Ft.:
- 1,386
- Status:
- Active
- Beds:
- 3
- Lot size:
- 0.21 Acres
- Year built:
- 2024
- Baths:
- 2.00
- MLS#:
- 2024004162
- Subdivision:
- Highland Lakes
ADDITIONAL INFORMATION
*Receive up to $9,800 in Incentives from Builder on this MOVE IN READY New Construction home in Highland Lakes! The Jacques Cottage floorplan offers 3 bedrooms and 2 full baths. Kitchen includes a freestanding gas range, stainless appliances, 2cm quartz countertops, kitchen pendant lights, undermount kitchen sink and custom built cabinet with soft closed hinges. Vinyl flooring in the kitchen, dining room, living area, master bedroom, tile in all bathrooms and carpet in secondary bedrooms. Exterior of homes includes a fir wood front door, architectural shingles, tankless water heater and up to 10 pallets of sod and landscaping along the front of the home.
$100,000
Carolyn Rd Denham Springs, LA 70726
- Type:
- Land
- Sq.Ft.:
- n/a
- Status:
- Active
- Beds:
- n/a
- Lot size:
- 3.45 Acres
- Baths:
- MLS#:
- 2024004121
- Subdivision:
- Scivicque
ADDITIONAL INFORMATION
Over 3 acres near the round about/intersection of Walker South and HWY 16 on Carolyn Rd. Last lot on the Right.
- Type:
- General Commercial
- Sq.Ft.:
- n/a
- Status:
- Active
- Beds:
- n/a
- Lot size:
- 1.13 Acres
- Baths:
- MLS#:
- 2024004021
- Subdivision:
- Rural Tract (No Subd)
ADDITIONAL INFORMATION
PRIME LOCATION, UNBEATABLE DEAL! This expansive plot of industrial land boasts over an acre of strategically located space, offering unparalleled potential for manufacturing, warehousing, or distribution ventures. Situated in a thriving industrial hub, it features convenient access to major transportation arteries and utilities, ensuring seamless operations. With zoning permissions tailored for industrial use, this parcel presents a rare investment prospect for forward-thinking enterprises seeking to expand their footprint in a dynamic market. Easy access to I-12 and minutes away from Sam's Club and Bass Pro.
- Type:
- Land
- Sq.Ft.:
- n/a
- Status:
- Active
- Beds:
- n/a
- Lot size:
- 0.25 Acres
- Baths:
- MLS#:
- 2024003903
- Subdivision:
- Plantation Garden Homes
ADDITIONAL INFORMATION
Beautiful lot in Plantation Garden Homes. One of the last lots available! Don't miss your opportunity to live in this wonderful subdivision close to the interstate, shopping and restaurants!
- Type:
- Land
- Sq.Ft.:
- n/a
- Status:
- Active
- Beds:
- n/a
- Lot size:
- 2.5 Acres
- Baths:
- MLS#:
- 2024003485
- Subdivision:
- Rural Tract (No Subd)
ADDITIONAL INFORMATION
Want to build a dream home in Watson, in the Live Oak School district? Here's your chance. 1 acre of the 2.5 acres is already cleared. Located in Flood Zone X. You can have your chickens too! Not in a subdivision but it is restricted tracts with road frontage. Won't last long. *Lot dimensions not warranted byRealtor*
- Type:
- Single Family-Detached
- Sq.Ft.:
- 1,654
- Status:
- Active
- Beds:
- 3
- Lot size:
- 0.25 Acres
- Year built:
- 2021
- Baths:
- 2.00
- MLS#:
- 2024003448
- Subdivision:
- Sanctuary At Juban Crossing The
ADDITIONAL INFORMATION
Welcome to The Sanctuary at Juban Crossing in Denham Springs, LA. This community is one of Alvarez Construction's newest developments in Livingston Parish. The Sanctuary at Juban Crossing is a single-family residential community with 139 homes boasting architectural brick finishes, curb and gutter, neighborhood green spaces, a large lake, and a fishing pier with a play area. Homes will feature 15 new floor plans with many upgrades available. Homes range from 1,800 to 2,040 square feet living area, featuring oversized ceramic tiles, hardwood flooring, Whirlpool appliances, crown molding, custom cabinetry and granite slab in kitchen and bath counters with a jetted tub in the master bath. All homes include a WiFi-enabled SmartHome management hub with a wireless security system and exterior security camera. Six months of alarm monitoring is included. Homes include a WiFi-enabled garage door, wireless smoke/heat combination detector and WiFi-enabled thermostat with moisture controls and an advanced filtration system. Home features open living and dining spaces highlighted with 10' ceilings, gourmet kitchen with eat-in island, attached full sized utility and spacious pantry. Split floor plan with private Master bedroom has windows to the backyard, ensuite attached bath with double vanities, walk-in shower, separate garden tub, WC, and spacious walk-in closet. Bedrooms 2 and 3 share Bath 2 with added linen closet. Courtyard style back porch. Secure entrance from enclosed 2 car garage.
- Type:
- Land
- Sq.Ft.:
- n/a
- Status:
- Active
- Beds:
- n/a
- Lot size:
- 0.31 Acres
- Baths:
- MLS#:
- 2024003397
- Subdivision:
- Tenor Cove
ADDITIONAL INFORMATION
Lots for sale in small one road neighborhood.
- Type:
- Single Family-Detached
- Sq.Ft.:
- 1,819
- Status:
- Active
- Beds:
- 4
- Lot size:
- 0.15 Acres
- Year built:
- 2024
- Baths:
- 2.00
- MLS#:
- 2024003017
- Subdivision:
- Indigo Trails
ADDITIONAL INFORMATION
This 4 bedroom, 2 bathroom, 2 car garage home has an open-concept design that is perfect for anyone. The main living area is spacious and includes a living room, dining room, and kitchen. The kitchen is equipped with stainless steel appliances, a large island, and plenty of counter space. The master bedroom is located on the main floor and has a walk-in closet and private bathroom. The other three bedrooms all have walk-in closets and thereâs a bathroom between two bedrooms in the front. The home also comes with a tankless water heater and has a nice-sized patio with plenty of space for entertaining.
- Type:
- Single Family-Detached
- Sq.Ft.:
- 2,338
- Status:
- Active
- Beds:
- 4
- Lot size:
- 0.27 Acres
- Year built:
- 2023
- Baths:
- 3.00
- MLS#:
- 2024002804
- Subdivision:
- Le Place Estates
ADDITIONAL INFORMATION
Welcome Home! Custom home in Beautiful LePlace Subdivision. Minutes to Bass Pro, Sams Club and the new Juban Mall. This stunning 4-bedroom, 3-bathroom property is not missing a thing. The detail in this home will bring years worth of enjoyment. A chefs kitchen with large island, quartz countertops, double ovens, gas stove all overlooking the great room and fireplace. Large master suite with a giant master bath featuring a glass walk in shower soaking tub and double vanities. Walk in closet with built in shoe racks. Split floor plan with 3 other bedrooms on the other side of the home. Two of the bedrooms have the Jack and Jill bath and the fourth bedroom has an in suite bath perfect for guests or family. Come see this beautiful new home!
- Type:
- Land
- Sq.Ft.:
- n/a
- Status:
- Active
- Beds:
- n/a
- Lot size:
- 0.53 Acres
- Baths:
- MLS#:
- 2024002773
- Subdivision:
- Woods The
ADDITIONAL INFORMATION
Unimproved vacant lot with the option to purchase seven additional lots. Ideal for development or individual acquisitions. Contact for details on combined or separate purchases. *Lot dimensions not warranted by Realtor.
- Type:
- Land
- Sq.Ft.:
- n/a
- Status:
- Active
- Beds:
- n/a
- Lot size:
- 0.53 Acres
- Baths:
- MLS#:
- 2024002772
- Subdivision:
- Woods The
ADDITIONAL INFORMATION
Unimproved vacant lot with the option to purchase seven additional lots. Ideal for development or individual acquisitions. Contact for details on combined or separate purchases. *Lot dimensions not warranted by Realtor.
 |
| IDX information is provided exclusively for consumers' personal, non-commercial use and may not be used for any purpose other than to identify prospective properties consumers may be interested in purchasing. The GBRAR BX program only contains a portion of all active MLS Properties. Copyright 2024 Greater Baton Rouge Association of Realtors. All rights reserved. |
Denham Springs Real Estate
The median home value in Denham Springs, LA is $237,645. This is higher than the county median home value of $219,200. The national median home value is $338,100. The average price of homes sold in Denham Springs, LA is $237,645. Approximately 58.88% of Denham Springs homes are owned, compared to 25.14% rented, while 15.98% are vacant. Denham Springs real estate listings include condos, townhomes, and single family homes for sale. Commercial properties are also available. If you see a property you’re interested in, contact a Denham Springs real estate agent to arrange a tour today!
Denham Springs, Louisiana has a population of 9,389. Denham Springs is less family-centric than the surrounding county with 24.76% of the households containing married families with children. The county average for households married with children is 32.04%.
The median household income in Denham Springs, Louisiana is $79,646. The median household income for the surrounding county is $71,547 compared to the national median of $69,021. The median age of people living in Denham Springs is 36.4 years.
Denham Springs Weather
The average high temperature in July is 91.7 degrees, with an average low temperature in January of 40 degrees. The average rainfall is approximately 63.2 inches per year, with 0.1 inches of snow per year.
