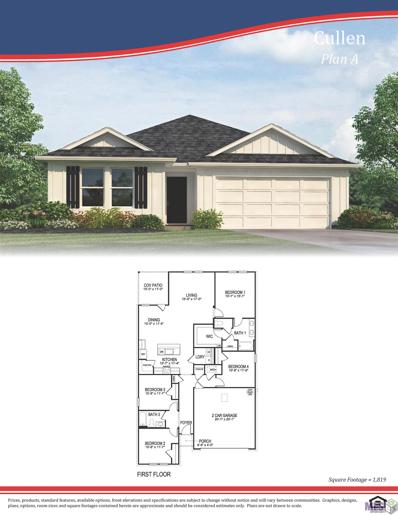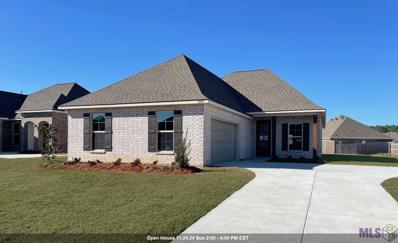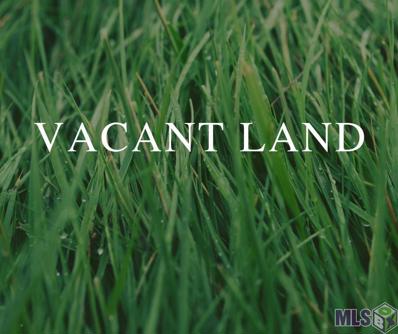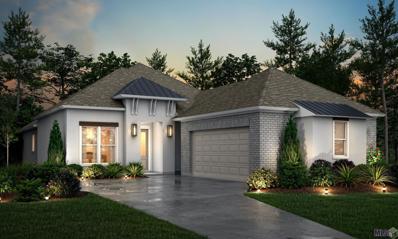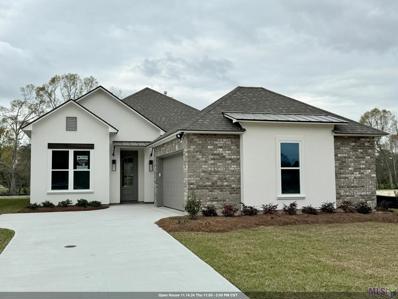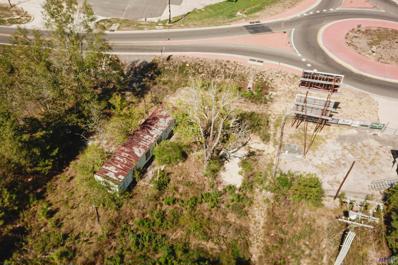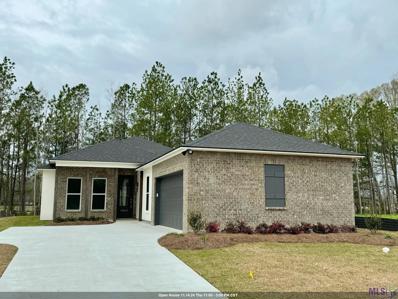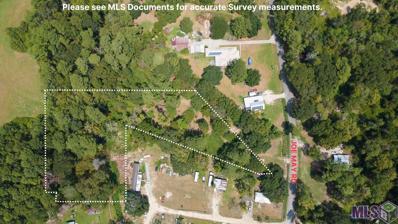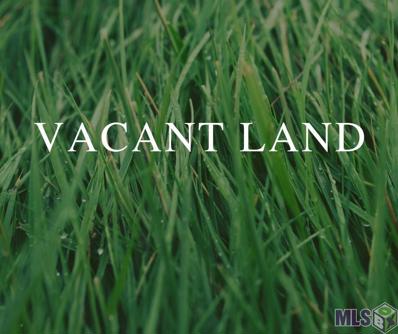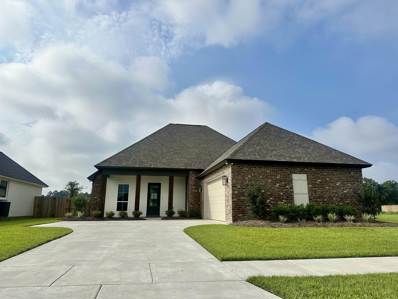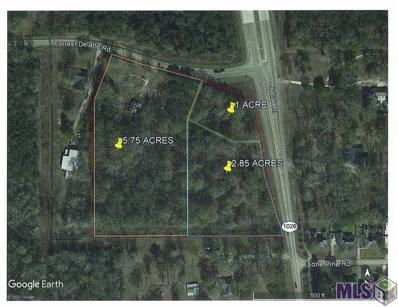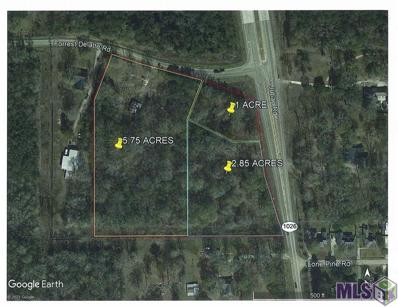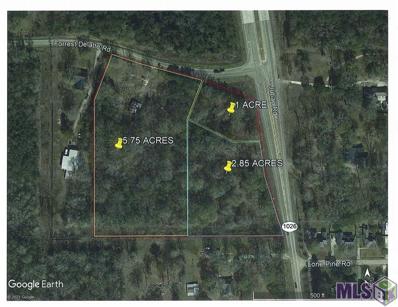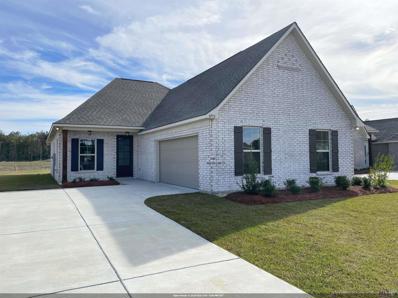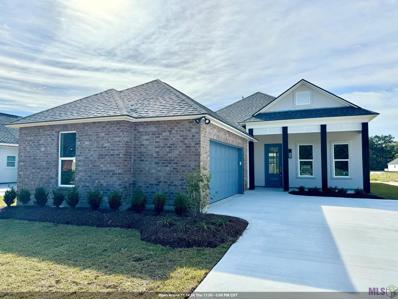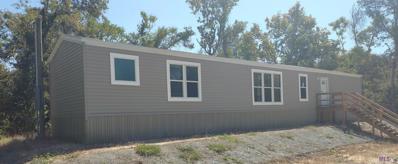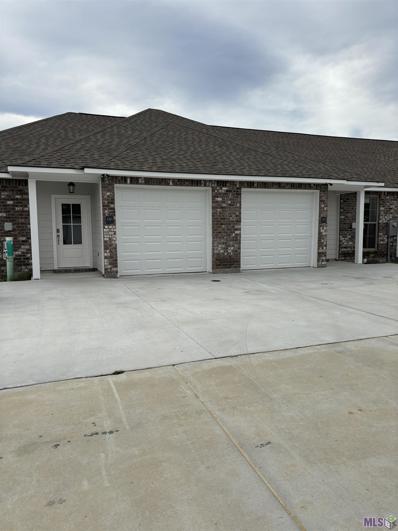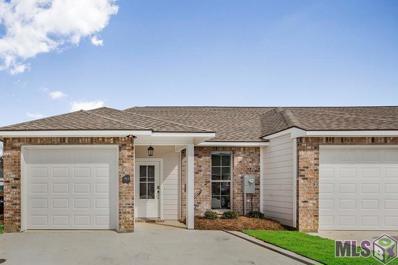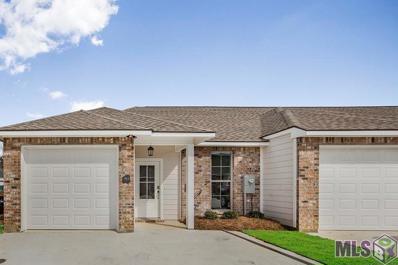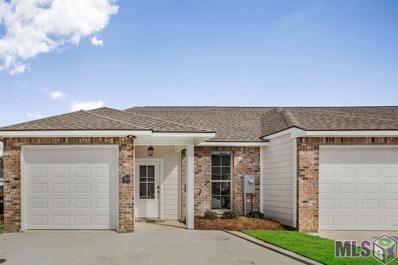Denham Springs LA Homes for Rent
$75,000
Bay St Denham Springs, LA 70726
- Type:
- Land
- Sq.Ft.:
- n/a
- Status:
- Active
- Beds:
- n/a
- Lot size:
- 0.25 Acres
- Baths:
- MLS#:
- 2023017704
- Subdivision:
- Southside Addition To Dodge
ADDITIONAL INFORMATION
Great lot in the heart of Denham springs!! Lots of different uses for this location!
- Type:
- Single Family-Detached
- Sq.Ft.:
- 1,819
- Status:
- Active
- Beds:
- 4
- Lot size:
- 0.21 Acres
- Year built:
- 2023
- Baths:
- 2.00
- MLS#:
- 2023016943
- Subdivision:
- Whispering Springs
ADDITIONAL INFORMATION
These Cullen plan is a charming new plan that is great for first-time home buyers, four bedrooms and more than 1,800 square feet are ideal for the young families or someone looking to downsize. Great ammenities include slab granite and luxury vinyl plank floors coupled with D.R. Horton's innovative smart home technology, Home Is Connected will be provided in Whispering Springs providing security and peace of mind for all homebuyers.
Open House:
Sunday, 11/24 2:00-4:00PM
- Type:
- Single Family-Detached
- Sq.Ft.:
- 2,011
- Status:
- Active
- Beds:
- 4
- Lot size:
- 0.2 Acres
- Year built:
- 2024
- Baths:
- 3.00
- MLS#:
- 2023016634
- Subdivision:
- Nickens Lake
ADDITIONAL INFORMATION
Awesome builder rate and choice of TWO of the following FREE options: front gutters, a refrigerator, a smart home package, or window blinds (restrictions apply)! The GIORGIO III B in Nickens Lake community offers a 4 bedroom, 2 full and 1 half bathroom, open design. Upgrades for this home include luxury wood-look ceramic tile flooring, quartz countertops throughout, undermount cabinet lighting, and more! Features: separate vanities, garden tub, separate shower, and 2 walk-in closets in the master suite, tray ceiling in the master bedroom, a kitchen island overlooking the dining room, a walk-in pantry, mud room with boot bench and drop zone, covered front porch, covered rear porch, side-entry garage, recessed lighting, undermount sinks, cabinet hardware throughout, ceiling fans in the living room and master bedroom are standard, smoke and carbon monoxide detectors, post tension slab, automatic garage door with 2 remotes, landscaping, architectural 30-year shingles, flood lights, and more! Energy Efficient Features: a tankless gas water heater, a kitchen appliance package with a gas range, low E tilt-in windows, and more!
- Type:
- Land
- Sq.Ft.:
- n/a
- Status:
- Active
- Beds:
- n/a
- Lot size:
- 1.14 Acres
- Baths:
- MLS#:
- 2023016542
- Subdivision:
- Rural Tract (No Subd)
ADDITIONAL INFORMATION
WOW! All the visibility you can ask for! Perfect for Auto Sales, Construction Office and Laydown. Many other possibilities. *Lot dimensions not warranted by Realtor.
- Type:
- Land
- Sq.Ft.:
- n/a
- Status:
- Active
- Beds:
- n/a
- Lot size:
- 2.15 Acres
- Baths:
- MLS#:
- 2023016366
- Subdivision:
- Rural Tract (No Subd)
ADDITIONAL INFORMATION
Want to build a dream home in Watson, in the Live Oak School district? Here's your chance. Not in a subdivision but it is restricted tracts with road frontage. Won't last long. *Lot dimensions not warranted by Realtor.
- Type:
- Single Family-Detached
- Sq.Ft.:
- 2,032
- Status:
- Active
- Beds:
- 4
- Lot size:
- 0.16 Acres
- Year built:
- 2023
- Baths:
- 3.00
- MLS#:
- 2023016052
- Subdivision:
- Juban Gardens
ADDITIONAL INFORMATION
Estimated completion: complete and ready to move in Alvarez Construction is bringing luxury living to Livingston Parish with 71 homesites offering 29 style options. All homes will range from 3-5 bedrooms, 2-3 bathrooms and will start at 1,555 sq ft. Juban Gardens also boasts two ponds and a green space, adding to the unique character of the community. Located off I-12 and near Juban Crossing Shopping Center, you are never far from all the shopping, dining, and entertainment you could ever need. Through the main living areas you'll find vinyl-plank floors, while the bathrooms and utility room feature tile flooring. The living areas and Owner's suite feature crown molding, and the kitchen boasts custom cabinetry, an oversized island, a gas cooktop, and 3cm granite countertops. Smart devices such as a Wi-Fi-enabled SmartHome hub, wireless security system, exterior security camera, Wi-Fi-enabled garage door, wireless smoke/heat combination detector, and a WiFi-enabled thermostat come included with your home - and for added peace of mind. The Hemlock plan is a 4bed/3bath single story home offering open and spacious living areas with 12' high ceilings. Adjacent living and dining areas with wall of windows to back yard. LVT floors and oversized ceramic throughout with carpet in the bedrooms. Gourmet kitchen features keeping area, chef's island, GE stainless steel smart appliances, gas cooktop, separate wall oven and walk-in pantry. Private Master bedroom has en-suite bathroom with dual vanities, walk-in shower, garden tub, WC, and walk-in closet. Included upgrades: Premium lake lot, electrical floor outlet in the living room, 3cm granite level 3 countertops, tile place tile level 4, custom tile shower in the owner's bathroom, tile level 2 in all wet areas, vinyl flooring in all common areas and owner's bedroom, kitchen wall cabinets to ceiling, kitchen trash can pull out drawer with 2 bins, cabinet hardware upgrade level 1 & wood framed mirrors in all bath
Open House:
Thursday, 11/14 11:00-5:00PM
- Type:
- Single Family-Detached
- Sq.Ft.:
- 2,069
- Status:
- Active
- Beds:
- 4
- Lot size:
- 0.16 Acres
- Year built:
- 2023
- Baths:
- 3.00
- MLS#:
- 2023016050
- Subdivision:
- Juban Gardens
ADDITIONAL INFORMATION
Estimated completion: complete a Alvarez Construction is bringing luxury living to Livingston Parish with 71 homesites offering 29 style options. All homes will range from 3-5 bedrooms, 2-3 bathrooms and will start at 1,555 sq ft. Juban Gardens also boasts two ponds and a green space, adding to the unique character of the community. Located off I-12 and near Juban Crossing Shopping Center, you are never far from all the shopping, dining, and entertainment you could ever need. As you enter your new home, its luxury finishes await. Through the main living areas you'll find vinyl-plank floors, while the bathrooms and utility room feature tile flooring. The living areas and Owner's suite feature crown molding, and the kitchen boasts custom cabinetry, an oversized island, a gas cooktop, and 3cm granite countertops. Smart devices such as a Wi-Fi-enabled SmartHome hub, wireless security system, exterior security camera, Wi-Fi-enabled garage door, wireless smoke/heat combination detector, and a WiFi-enabled thermostat come included with your home - and for added peace of mind The Larch plan is a 4bed/3bath single story home offering open and spacious living areas with 12' high ceilings. Adjacent living and dining areas are perfect for entertaining. LVT floors and oversized ceramic throughout with carpet in the bedrooms. Gourmet kitchen with keeping area features chef's island, GE stainless steel smart appliances, gas cooktop, separate wall oven and walk-in pantry. Private Master bedroom has en-suite bathroom with dual vanities, walk-in shower, garden tub, WC, and walk-in closet. 3cm granite counters in kitchen and all baths. Included upgrades: Premium lake lot, electrical floor outlet in the living room, 3cm quartz level 2 countertops throughout, tile level 2 in all wet areas, vinyl flooring in all common areas and owner's bedroom, kitchen wall cabinets to ceiling, kitchen trash can pull out drawer with 2 bins, cabinet hardware upgrade level 1, wood framed mirror in all b
- Type:
- Land
- Sq.Ft.:
- n/a
- Status:
- Active
- Beds:
- n/a
- Lot size:
- 0.44 Acres
- Baths:
- MLS#:
- 2023015843
- Subdivision:
- Rural Tract (No Subd)
ADDITIONAL INFORMATION
Great location. Great price. Situated at the corner LA HWY 16 and LA HWY 447 just off the roundabout this lot's possibilities are endless for whatever your heart desires. Moreover, at this great location you are also just minutes away from Ascension Parish, making this opportunity even more attractive. It's an investment in your future, offering not just land but the chance to turn your aspirations into reality. Don't miss out on the chance to make this vacant lot the starting point for your vision. Located inside District 6, this property is currently Proposed by the parish to be rezoned as Small Neighborhood Business, once approved it will allow a limited range of commercial activity, primarily retail shopping, personal services and restaurants. Contact us today.
Open House:
Thursday, 11/14 11:00-5:00PM
- Type:
- Single Family-Detached
- Sq.Ft.:
- 1,949
- Status:
- Active
- Beds:
- 5
- Lot size:
- 0.16 Acres
- Year built:
- 2023
- Baths:
- 2.00
- MLS#:
- 2023015783
- Subdivision:
- Juban Gardens
ADDITIONAL INFORMATION
Estimated completion: complete and ready to move in Discover your perfect new home at Juban Gardens! Alvarez Construction is bringing luxury living to Livingston Parish with 71 homesites offering 29 style options. All homes will range from 3-5 bedrooms, 2-3 bathrooms and will start at 1,555 sq ft. Juban Gardens also boasts two ponds and a green space, adding to the unique character of the community. Located off I-12 and near Juban Crossing Shopping Center, you are never far from all the shopping, dining, and entertainment you could ever need. As you enter your new home, its luxury finishes await. Through the main living areas you'll find vinyl-plank floors, while the bathrooms and utility room feature tile flooring. The living areas and Owner's suite feature crown molding, and the kitchen boasts custom cabinetry, an oversized island, a gas cooktop, and 3cm granite countertops. Smart devices such as a Wi-Fi-enabled SmartHome hub, wireless security system, exterior security camera, Wi-Fi-enabled garage door, wireless smoke/heat combination detector, and a WiFi-enabled thermostat come included with your home - and for added peace of mind, three months of alarm monitoring are all included! The Sedona is a single-story, 1,949 sq ft, 5 bedroom 2 bathroom plan that features an open living area with 10â ceilings. The kitchen features a large island and is open to the living room and the dining room. The large ownerâs suite has windows to the backyard, an ensuite attached bath with double vanities, a walk-in shower, a separate garden tub, WC, and a spacious walk-in closet. Bedrooms 3, 4, and 5 are located at the front of the home while bedroom 2 is located off of the dining room. Bathroom 2 is located off of the same hallway as bedrooms 2 and 3. There is a utility room located right by the 2-car garage.
- Type:
- Land
- Sq.Ft.:
- n/a
- Status:
- Active
- Beds:
- n/a
- Lot size:
- 4.82 Acres
- Baths:
- MLS#:
- 2023015610
- Subdivision:
- Rural Tract (No Subd)
ADDITIONAL INFORMATION
This 4.82-acre parcel of land, situated in Livingston Parish, offers a unique opportunity for those seeking a spacious rural setting. The property features a single-family home and a workshop, both being sold at no value. The land is located within flood zone AE. With its generous acreage and potential, this property promises endless possibilities for those looking to customize their own space in this scenic area.
- Type:
- Land
- Sq.Ft.:
- n/a
- Status:
- Active
- Beds:
- n/a
- Lot size:
- 0.75 Acres
- Baths:
- MLS#:
- 2023015270
- Subdivision:
- Rural Tract (No Subd)
ADDITIONAL INFORMATION
Prime .756 acre located on the rapidly growing Juban Road in Denham Springs on the corner of Juban and Forrest Delatte. Less than half a mile from Juban Crossing. Located in Flood Zone X according to LSU Flood maps. This is a great location for a commercial development. *Lot dimensions not warranted by Realtor.
- Type:
- Single Family-Detached
- Sq.Ft.:
- 2,220
- Status:
- Active
- Beds:
- 4
- Lot size:
- 0.3 Acres
- Year built:
- 2023
- Baths:
- 3.00
- MLS#:
- 2023015233
- Subdivision:
- Plainview Ridge
ADDITIONAL INFORMATION
Located in Plainview Ridge, this property is less than 10 mins from Denham Springs, shopping, dining and entertainment. Located within the very highly-rated Live Oak School District. This 2,220 sq ft. 4BD/3BA home offers a sprawling open concept floor plan perfect for entertaining and modern living. Inspired by the traditional southern charm, this home features classic white exterior and located on an oversized lot with a great view. The chef's kitchen features contemporary custom cabinets, a walk in pantry and upgrades appliances including a gas cooktop. The family room opens to a large back porch perfect for seamless entertaining in and out of doors. The large master suite features a walk-in closet and a 5-piece master bath with double vanities. Secondary bedrooms feature plenty of light, and great closet space. Enjoy a brand new home in a wonderful community. Donât settle for anything less and start your new custom home shopping experience today. BUILDER TO BUY DOWN RATE TO 5.875. CERTAIN CONDITIONS APPLY. *Structure square footage nor lot dimensions warranted by realtor.
$1,588,750
2.85 Acres Juban Rd Denham Springs, LA 70726
- Type:
- Land
- Sq.Ft.:
- n/a
- Status:
- Active
- Beds:
- n/a
- Lot size:
- 2.85 Acres
- Baths:
- MLS#:
- 2023014987
- Subdivision:
- Rural Tract (No Subd)
ADDITIONAL INFORMATION
Great location just South of I-12, corner parcel with dual frontage on Juban Rd & Forrest Delatte Rd. Tremendous opportunity for commercial development. Property is 100% flood zone X, and has a previous wetland JD indicating that the land is free and clear of wetlands. Subdivision into smaller parcel(s) possible.
$2,575,000
5.75 Acres Juban Rd Denham Springs, LA 70726
- Type:
- Land
- Sq.Ft.:
- n/a
- Status:
- Active
- Beds:
- n/a
- Lot size:
- 5.75 Acres
- Baths:
- MLS#:
- 2023014985
- Subdivision:
- Rural Tract (No Subd)
ADDITIONAL INFORMATION
Great location just South of I-12, corner parcel with dual frontage on Juban Rd & Forrest Delatte Rd. Tremendous opportunity for commercial development. Property is 100% flood zone X, and has a previous wetland JD indicating that the land is free and clear of wetlands. Subdivision into smaller parcel(s) possible.
- Type:
- Land
- Sq.Ft.:
- n/a
- Status:
- Active
- Beds:
- n/a
- Lot size:
- 1 Acres
- Baths:
- MLS#:
- 2023014984
- Subdivision:
- Rural Tract (No Subd)
ADDITIONAL INFORMATION
Great location just South of I-12, corner parcel with dual frontage on Juban Rd. & Forrest Delatte Rd. Tremendous opportunity for commercial development. Property is 100% flood zone X, and has a previous wetland JD indicating that the land is free and clear of wetlands. Subdivision into smaller parcel(s) possible.
$4,200,000
9.6 Acres Juban Rd Denham Springs, LA 70726
- Type:
- Land
- Sq.Ft.:
- n/a
- Status:
- Active
- Beds:
- n/a
- Lot size:
- 9.6 Acres
- Baths:
- MLS#:
- 2023014983
- Subdivision:
- Rural Tract (No Subd)
ADDITIONAL INFORMATION
Great location just South of I-12, corner parcel with dual frontage on Juban Rd & Forrest Delatte Rd. Tremendous opportunity for commercial development. Property is 100% flood zone X, and has a previous wetland JD indicating that the land is free and clear of wetlands. Subdivision into smaller parcel(s) possible.
Open House:
Sunday, 11/24 2:00-4:00PM
- Type:
- Single Family-Detached
- Sq.Ft.:
- 2,011
- Status:
- Active
- Beds:
- 4
- Lot size:
- 0.23 Acres
- Year built:
- 2023
- Baths:
- 3.00
- MLS#:
- 2023014843
- Subdivision:
- Nickens Lake
ADDITIONAL INFORMATION
Awesome builder rate and choice of TWO of the following FREE options: front gutters, a refrigerator, a smart home package, or window blinds (restrictions apply)! The GIORGIO III A in Nickens Lake community offers a 4 bedroom, 2 full and 1 half bathroom, open design. Upgrades for this home include luxury wood-look ceramic tile flooring, quartz countertops throughout, undermount cabinet lighting, and more! Features: separate vanities, garden tub, separate shower, and 2 walk-in closets in the primary suite, tray ceiling in the primary bedroom, a kitchen island overlooking the dining room, a walk-in pantry, mud room with boot bench and drop zone, covered front porch, covered rear patio, side-entry garage, recessed lighting, undermount sinks, cabinet hardware throughout, ceiling fans in the living room and primary bedroom are standard, smoke and carbon monoxide detectors, post tension slab, automatic garage door with 2 remotes, landscaping, architectural 30-year shingles, flood lights, and more! Energy Efficient Features: a tankless gas water heater, a kitchen appliance package with a gas range, low E tilt-in windows, and more!
Open House:
Thursday, 11/14 11:00-5:00PM
- Type:
- Single Family-Detached
- Sq.Ft.:
- 2,014
- Status:
- Active
- Beds:
- 3
- Lot size:
- 0.19 Acres
- Year built:
- 2023
- Baths:
- 2.00
- MLS#:
- 2023014209
- Subdivision:
- South Creek
ADDITIONAL INFORMATION
Estimated completion date completed: complete and ready to move in South Creek is an Alvarez Construction Company exclusively built community in Denham Springs on Wax Rd near Hwy 16 and nearby Greyston Golf and Country Club. This single-entrance neighborhood includes 103 homesites, some private waterfront, a curb, and a gutter. South Creek amenities for residents' enjoyment include park green areas. South Creek's location in the heart of Livingston parish provides convenience and accessibility to area attractions, dining, and shopping. All homes include a WiFi-enabled SmartHome management hub with a wireless security system and exterior security camera. Three months of alarm monitoring is included. Homes include a WiFi-enabled garage door, wireless smoke/heat combination detector, and WiFi-enabled thermostat. Visit the Build Smart area on our website to find additional smart home information. The Ash plan is a 3bed/2bath with added office, single story home offering open and spacious living areas with 12' high ceilings. Adjacent living and dining areas are perfect for entertaining. LVT or Wood floors and oversized ceramic throughout with carpet in the bedrooms. Gourmet kitchen features chef's island, GE stainless steel smart appliances, gas cooktop, separate wall oven and walk-in pantry. Private Master bedroom has en-suite bathroom with dual vanities, walk-in shower, garden tub, WC, and walk-in closet. 3cm granite counters in kitchen and all baths. Home has a full size utility room and private entrance from garage. Included upgrades: Electrical floor outlet in the living room, 3cm granite level 3 countertops throughout, tile level 2 in all wet areas, vinyl flooring in all common areas and bedrooms, kitchen wall cabinets to ceiling, kitchen trash can pull out drawer with two bins, soft close cabinetry, cabinet hardware upgrade level 2, shaker style cabinets doors, single compartment kitchen sink, fireplace tile level 4 & wood framed mirrors in all bathrooms.
- Type:
- Land
- Sq.Ft.:
- n/a
- Status:
- Active
- Beds:
- n/a
- Lot size:
- 0.32 Acres
- Baths:
- MLS#:
- 2023013953
- Subdivision:
- Woodcrest
ADDITIONAL INFORMATION
Lot AC next door is also available and in mls #2020017998. Property is located next to Denham Springs Housing.
- Type:
- Land
- Sq.Ft.:
- n/a
- Status:
- Active
- Beds:
- n/a
- Lot size:
- 0.37 Acres
- Baths:
- MLS#:
- 2023013917
- Subdivision:
- Woodcrest
ADDITIONAL INFORMATION
Property is located next to Denham Springs Housing on the corner of N Woodcrest and Florida Blvd. Additional .32 of an acre lot next door is available and is in mls #2020018001. Plat Map Attached.
- Type:
- Manufactured Home
- Sq.Ft.:
- 1,216
- Status:
- Active
- Beds:
- 3
- Lot size:
- 0.71 Acres
- Year built:
- 2022
- Baths:
- 2.00
- MLS#:
- 2023013971
- Subdivision:
- Rural Tract (No Subd)
ADDITIONAL INFORMATION
A lovely location with a brand new mobile home! The combination of a raised pad, proximity to Bayside Marina and Campground, locally owned eateries, sausage makers, bars, a Farm and Home Supply store, and even a nearby Green House Bed and Breakfast makes for a diverse and potentially enjoyable living environment. Being situated on .71 of an acre also provides you with a decent amount of space. Living in a location with access to a marina and campground can offer recreational opportunities, such as boating, fishing, and outdoor activities. The presence of locally owned eateries, sausage makers, and bars can provide a unique culinary experience and a chance to explore local flavors. The nearby Farm and Home Supply store could be convenient for your everyday needs, and the presence of a Green House Bed and Breakfast suggests a potential option for visitors or guests. If you have any specific questions or if there's anything else you'd like to know about your new location or anything related, feel free to ask!
- Type:
- Townhouse
- Sq.Ft.:
- 1,248
- Status:
- Active
- Beds:
- 3
- Lot size:
- 0.08 Acres
- Year built:
- 2023
- Baths:
- 2.00
- MLS#:
- 2023013268
- Subdivision:
- Hunstock Park
ADDITIONAL INFORMATION
Investors delight! Tenant Occupied. We have new townhouses in Watson. This is a 2 bedroom 2 bath with stainless steel appliances, custom cabinets and granite counter tops. You have a cement porch and patio off the back complete with fencing for privacy and a garage for parking.
- Type:
- Townhouse
- Sq.Ft.:
- 1,045
- Status:
- Active
- Beds:
- 2
- Lot size:
- 0.08 Acres
- Year built:
- 2023
- Baths:
- 2.00
- MLS#:
- 2023013267
- Subdivision:
- Hunstock Park
ADDITIONAL INFORMATION
Investors & Homeowners we have new townhouses that are in the heart of Watson and ready for ownership. This is a 2 bedroom 2 bath with stainless steel appliances, custom cabinets and granite counter tops. You have a cement porch and patio off the back complete with fencing for privacy and a garage for parking.
- Type:
- Townhouse
- Sq.Ft.:
- 1,045
- Status:
- Active
- Beds:
- 2
- Lot size:
- 0.08 Acres
- Year built:
- 2023
- Baths:
- 2.00
- MLS#:
- 2023013266
- Subdivision:
- Hunstock Park
ADDITIONAL INFORMATION
New townhouses that are in the heart of Watson and ready for ownership. This is a 2 bedroom 2 bath with stainless steel appliances, custom cabinets and granite counter tops. You have a cement porch and patio off the back complete with fencing for privacy and a garage for parking.
- Type:
- Townhouse
- Sq.Ft.:
- 1,045
- Status:
- Active
- Beds:
- 2
- Lot size:
- 0.07 Acres
- Year built:
- 2023
- Baths:
- 2.00
- MLS#:
- 2023013254
- Subdivision:
- Hunstock Park
ADDITIONAL INFORMATION
This unit is tenant occupied, great investment property. These new townhouses that are in the heart of Watson and ready for ownership. This is a 2 bedroom 2 bath with stainless steel appliances, custom cabinets and granite counter tops. You have a cement porch and patio off the back complete with fencing for privacy and a garage for parking.
 |
| IDX information is provided exclusively for consumers' personal, non-commercial use and may not be used for any purpose other than to identify prospective properties consumers may be interested in purchasing. The GBRAR BX program only contains a portion of all active MLS Properties. Copyright 2024 Greater Baton Rouge Association of Realtors. All rights reserved. |
Denham Springs Real Estate
The median home value in Denham Springs, LA is $237,645. This is higher than the county median home value of $219,200. The national median home value is $338,100. The average price of homes sold in Denham Springs, LA is $237,645. Approximately 58.88% of Denham Springs homes are owned, compared to 25.14% rented, while 15.98% are vacant. Denham Springs real estate listings include condos, townhomes, and single family homes for sale. Commercial properties are also available. If you see a property you’re interested in, contact a Denham Springs real estate agent to arrange a tour today!
Denham Springs, Louisiana has a population of 9,389. Denham Springs is less family-centric than the surrounding county with 24.76% of the households containing married families with children. The county average for households married with children is 32.04%.
The median household income in Denham Springs, Louisiana is $79,646. The median household income for the surrounding county is $71,547 compared to the national median of $69,021. The median age of people living in Denham Springs is 36.4 years.
Denham Springs Weather
The average high temperature in July is 91.7 degrees, with an average low temperature in January of 40 degrees. The average rainfall is approximately 63.2 inches per year, with 0.1 inches of snow per year.

