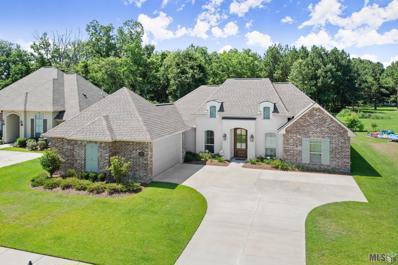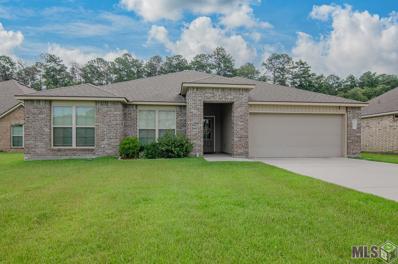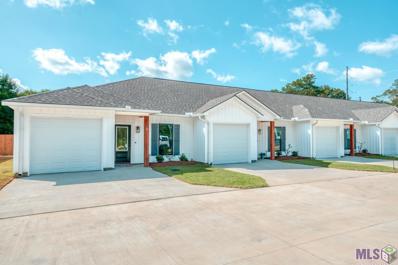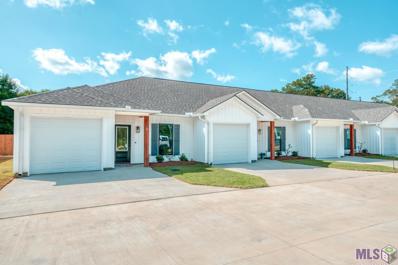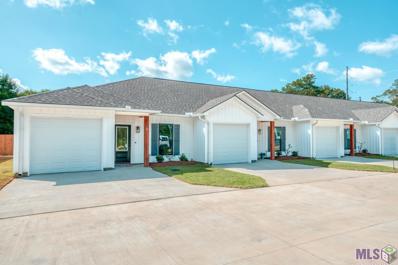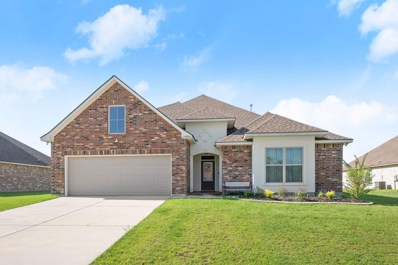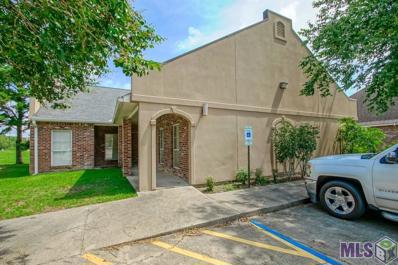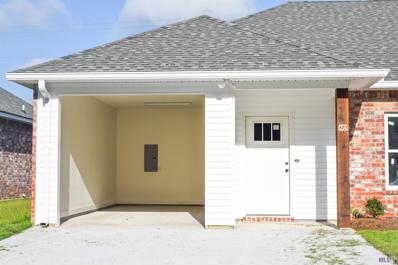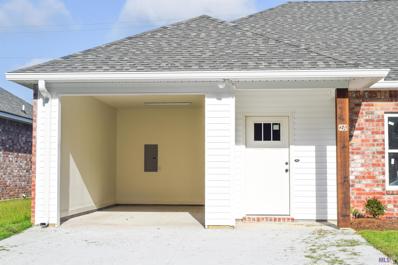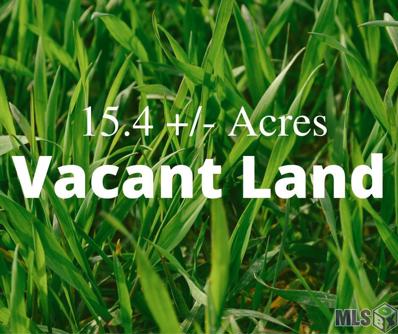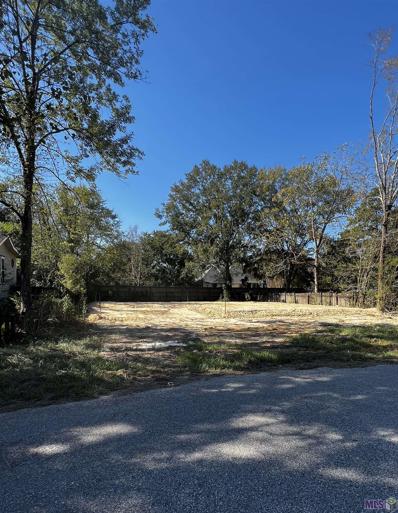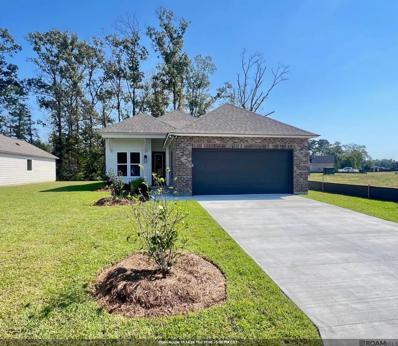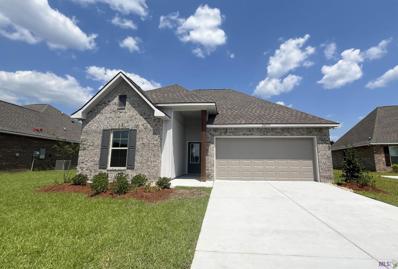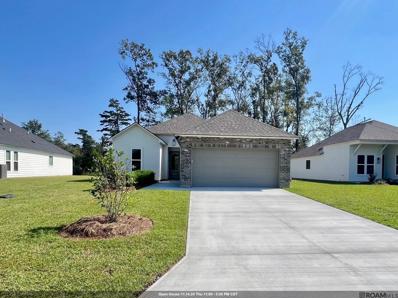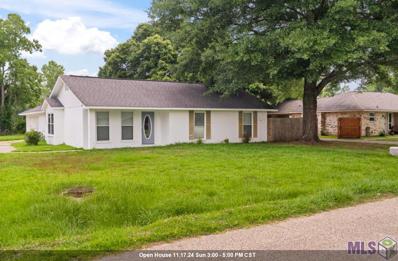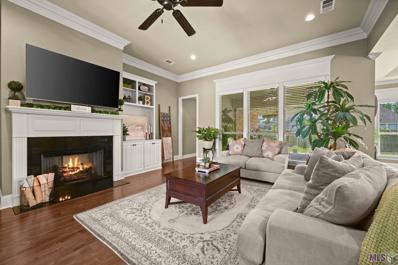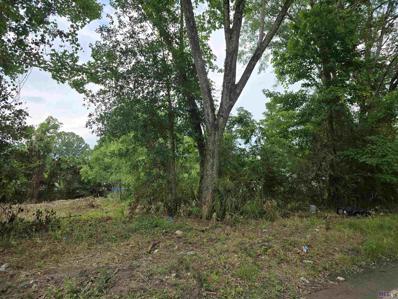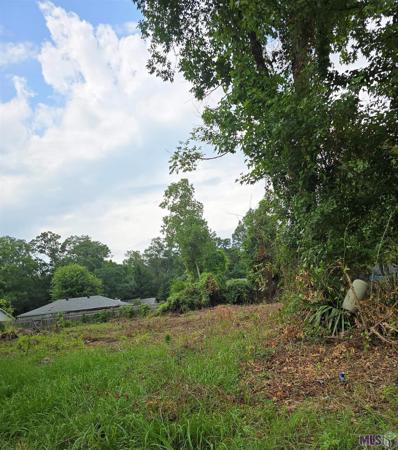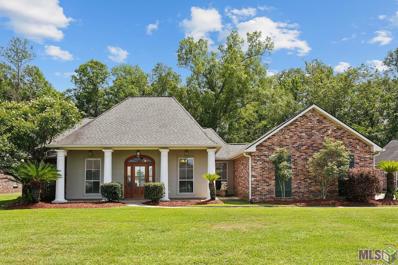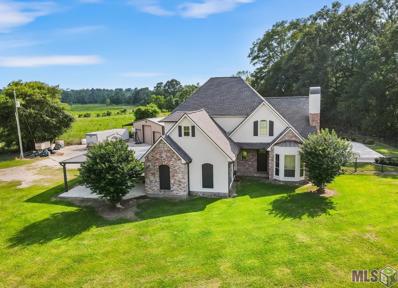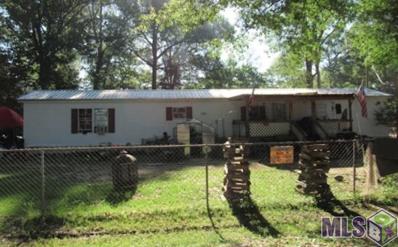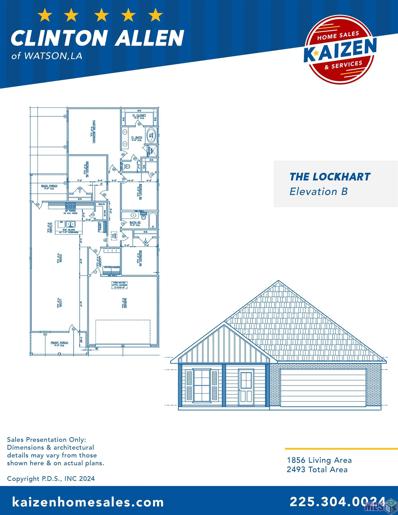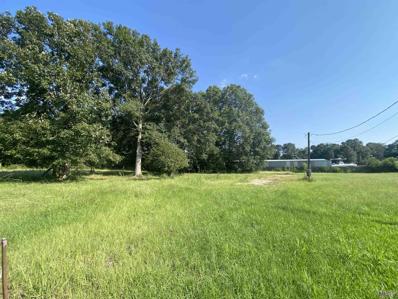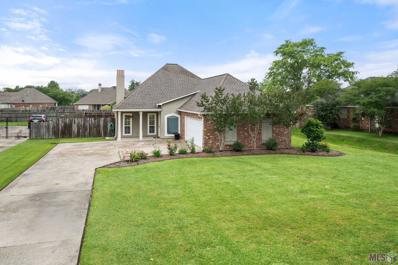Denham Springs LA Homes for Rent
- Type:
- Single Family-Detached
- Sq.Ft.:
- 2,169
- Status:
- Active
- Beds:
- 4
- Lot size:
- 0.26 Acres
- Year built:
- 2021
- Baths:
- 3.00
- MLS#:
- 2024011105
- Subdivision:
- Plainview Ridge
ADDITIONAL INFORMATION
Stunning 4 Bedroom Home in Live Oak School District! Welcome to your dream home! This beautiful 4-bedroom, 3-bathroom residence offers over 2,100 square feet of living space and a versatile bonus room. Built just 3 years ago, this home features a modern open floor plan with a desirable triple split layout, ensuring privacy and comfort for everyone. The heart of the home is the kitchen, boasting granite countertops, a stylish tile backsplash, and stainless steel appliances. The living area is perfect for gatherings, highlighted by elegant laminate flooring and a cozy gas fireplace. Located in the highly sought-after Live Oak School District, this home combines contemporary design with convenience. Don't miss the opportunity to make this stunning property your own. Schedule a showing today!
- Type:
- Single Family-Detached
- Sq.Ft.:
- 2,341
- Status:
- Active
- Beds:
- 4
- Lot size:
- 0.31 Acres
- Year built:
- 2019
- Baths:
- 2.00
- MLS#:
- 2024011161
- Subdivision:
- Whispering Springs
ADDITIONAL INFORMATION
Whispering Springs, a resort style community conveniently located between Denham Springs and Walker. Entering this family-friendly community, greeted by fabulous amenities including a playground and pool! The resort style pool features tanning ledges and a splash pad. The large playground is next to the picnic pavilion, ready for hours of fun! The Catahoula plan is a 4 bedroom 2 bath home that sits on one of the largest lots in the neighborhood. Sleek granite countertops, subway tiles and a large open floor plan, this home checks all of your boxes. Walking into the front door through the entryway takes you to the large open and airy living space anchored by a wall of windows to let in all the natural light. The kitchen has subway tiles, sleek granite countertops, a large pantry and a gas range. The dining area has a great shiplap wall, perfect for custom decor. The primary bedroom is large with an accent wall, and an en suite spa type bathroom. Can we talk about the size of the primary closet?! It can store anything you can ever need to put into a closet, and then some!! The secondary bedrooms are all very spacious with large windows and ample closet space. There is a 2 car garage and a wooden privacy fence surrounds the home. Additionally, each home in Whispering Springs feature smart home products. The America's Smart Home® package offers devices such as the Amazon Echo Pop, Deako® Smart Switches, a Honeywell Thermostat, and more.Other neighborhood amenities include: Event Lawn,Fishing Pond, Granite Countertops in Kitchen,Landscaped Front Yard,Multiple Lakes,Pavillions,Playground,Spray Foam Insulation,Stainless Steel Appliances,Community Amenity Center,Resort Style Pool,Tanning Ledges,Splash Pad,and Sidewalks for easy access throughout the neighborhood. Call today for your showing!
- Type:
- Townhouse
- Sq.Ft.:
- 1,074
- Status:
- Active
- Beds:
- 2
- Lot size:
- 0.07 Acres
- Year built:
- 2024
- Baths:
- 2.00
- MLS#:
- 2024010964
- Subdivision:
- Cypress Ridge Townhomes
ADDITIONAL INFORMATION
Introducing Cypress Ridge Townhomes. These luxury townhomes will have white board and batten front siding, cypress posts, and a garage. The inside amenities feature Ceiling height white custom cabinets, quartz counter tops, a large island, stainless appliances and an open floor plan. Each unit boasts a laundry room and a pantry. Hard surfacing flooring throughout. The master has a walk in closet and an en suite bath. The back porch is covered with extra concrete for entertaining and the yards are fenced and maintained by the HOA. These are great communities and wont last long. X Flood Zone. Call to schedule your showing today.
- Type:
- Townhouse
- Sq.Ft.:
- 1,074
- Status:
- Active
- Beds:
- 2
- Lot size:
- 0.07 Acres
- Year built:
- 2024
- Baths:
- 2.00
- MLS#:
- 2024010963
- Subdivision:
- Cypress Ridge Townhomes
ADDITIONAL INFORMATION
Introducing Cypress Ridge Townhomes. These luxury townhomes will have white board and batten front siding, cypress posts, and a garage. The inside amenities feature Ceiling height white custom cabinets, quartz counter tops, a large island, stainless appliances and an open floor plan. Each unit boasts a laundry room and a pantry. Hard surfacing flooring throughout. The master has a walk in closet and an en suite bath. The back porch is covered with extra concrete for entertaining and the yards are fenced and maintained by the HOA. These are great communities and wont last long. X Flood Zone. Call to schedule your showing today.
- Type:
- Townhouse
- Sq.Ft.:
- 1,074
- Status:
- Active
- Beds:
- 2
- Lot size:
- 0.07 Acres
- Year built:
- 2024
- Baths:
- 2.00
- MLS#:
- 2024010961
- Subdivision:
- Cypress Ridge Townhomes
ADDITIONAL INFORMATION
Introducing Cypress Ridge Townhomes. These luxury townhomes will have white board and batten front siding, cypress posts, and a garage. The inside amenities feature Ceiling height white custom cabinets, quartz counter tops, a large island, stainless appliances and an open floor plan. Each unit boasts a laundry room and a pantry. Hard surfacing flooring throughout. The master has a walk in closet and an en suite bath. The back porch is covered with extra concrete for entertaining and the yards are fenced and maintained by the HOA. These are great communities and wont last long. X Flood Zone. Call to schedule your showing today.
- Type:
- Single Family-Detached
- Sq.Ft.:
- 2,750
- Status:
- Active
- Beds:
- 4
- Lot size:
- 0.25 Acres
- Year built:
- 2022
- Baths:
- 2.00
- MLS#:
- 2024010870
- Subdivision:
- Hidden Lakes Estates
ADDITIONAL INFORMATION
Charming 4-Bedroom Home in Tranquil Denham Springs! Welcome to your dream home! This stunning 4-bedroom, 2-bathroom house offers 2750 square feet of spacious living in the serene and sought-after community of Denham Springs. Built just 2 years ago, this home boasts modern amenities and stylish finishes throughout. As you step inside, you'll be greeted by an expansive open floor plan, perfect for entertaining and gatherings. The living area seamlessly flows into a gourmet kitchen featuring beautiful quartz countertops and ample cabinetry. The elegant vinyl plank flooring throughout the home adds a touch of sophistication and easy maintenance. The split master suite provides a private retreat with its own en suite bathroom, ensuring peace and privacy. Three additional bedrooms offer plenty of space for family, guests, or a home office. Situated in a tranquil neighborhood, this home provides a peaceful escape from the hustle and bustle, while still being conveniently located near local amenities, schools, and parks. Don't miss the opportunity to make this beautiful house your new home! Contact us today to schedule a showing.
- Type:
- General Commercial
- Sq.Ft.:
- n/a
- Status:
- Active
- Beds:
- n/a
- Lot size:
- 0.28 Acres
- Baths:
- MLS#:
- 2024010810
- Subdivision:
- Highpoint Plaza Ii
ADDITIONAL INFORMATION
DO NOT DISTURB TENANTS, property can be viewed by appointment only. Seize this rare opportunity to own a prime commercial office building in the thriving business hub of Denham Springs. This property is perfectly positioned to accommodate a range of professional services, offering outstanding features that cater to business growth and operational efficiency. Situated in a highly desirable area with easy access to S. Range Ave. and I-12, making it convenient for clients and employees alike. Generous office space designed to suit a variety of business needs, with room for expansion or customization. Building offers ample parking spaces to accommodate staff and clients, enhancing convenience and accessibility. This commercial office building is an ideal investment for businesses seeking a prestigious address and a functional, attractive workspace. Suite A is owner occupied and in the process of being vacated. Suite B has a long term tenant with lease in place. Schedule a viewing today to explore the potential this property has to offer!
- Type:
- Townhouse
- Sq.Ft.:
- 1,022
- Status:
- Active
- Beds:
- 2
- Lot size:
- 0.1 Acres
- Year built:
- 2024
- Baths:
- 2.00
- MLS#:
- 2024010838
- Subdivision:
- Rural Tract (No Subd)
ADDITIONAL INFORMATION
Brand new 2 bedroom 2 bath townhome located conveniently at the end of Arnold Rd. Close to Watson, Denham Springs & Walker. This one street community features 16 townhomes in total. *Structure square footage nor lot dimensions warranted by Realtor*
- Type:
- Townhouse
- Sq.Ft.:
- 1,022
- Status:
- Active
- Beds:
- 2
- Lot size:
- 0.1 Acres
- Year built:
- 2024
- Baths:
- 2.00
- MLS#:
- 2024010837
- Subdivision:
- Rural Tract (No Subd)
ADDITIONAL INFORMATION
Brand new 2 bedroom 2 bath townhome located conveniently at the end of Arnold Rd. Close to Watson, Denham Springs & Walker. This one street community features 16 townhomes in total. *Structure square footage nor lot dimensions warranted by Realtor*
$1,995,000
Tbd La Hwy 16 Denham Springs, LA 70726
- Type:
- Land
- Sq.Ft.:
- n/a
- Status:
- Active
- Beds:
- n/a
- Lot size:
- 15.4 Acres
- Baths:
- MLS#:
- 2024010783
- Subdivision:
- Rural Tract (No Subd)
ADDITIONAL INFORMATION
Large dual frontage tract located just outside of the City limits of Denham Springs, containing approximately 15.4 +/- acres, opportunities are endless. This tract is mostly cleared and has 500+ feet of frontage on State La Hwy 16 (aka Pete's Hwy), with an additional nearly 250 feet of frontage on Interstate 12. This parcel has a high traffic count and great visibility. No entry to property without confirmed appointment and Louisiana state licensed Realtor present, no exceptions, no trespassing. Don't miss out, schedule your appointment today. Lot Dimensions: 500x358.38x138.74x573.25x174.14x418x5.58x305.67x248.34x359.22x496.55x456.22*Lot dimensions not warranted by Realtor.
- Type:
- Land
- Sq.Ft.:
- n/a
- Status:
- Active
- Beds:
- n/a
- Lot size:
- 0.23 Acres
- Baths:
- MLS#:
- 2024010778
- Subdivision:
- Rural Tract (No Subd)
ADDITIONAL INFORMATION
Compacted building pad on site. Building plan available. Owner is a licensed contractor and can offer Builders Package is Purchaser is interested. Lot is centrally located and is walking distance to schools.
Open House:
Thursday, 11/14 11:00-5:00PM
- Type:
- Single Family-Detached
- Sq.Ft.:
- 1,709
- Status:
- Active
- Beds:
- 4
- Lot size:
- 0.19 Acres
- Year built:
- 2024
- Baths:
- 2.00
- MLS#:
- 2024010531
- Subdivision:
- South Haven
ADDITIONAL INFORMATION
Estimated completion: 11/23/2024 Welcome to South Haven located in Livingston Parish off of Walker South Rd. This community is one of Alvarez Construction's newest developments in Livingston Parish. South Haven will have 73 homes with 9-floor plans to choose from with many upgrades available. The homes will range from 1,600 to 2,051 square feet living area. The community also includes a pond with a fishing pier off of Parkway Dr. The homes will feature oversized ceramic tiles, hardwood flooring, Whirlpool appliances, crown molding, custom cabinetry, and granite slab in the kitchen and bathroom counters with a garden tub in the master bath. All homes include a WiFi-enabled SmartHome management hub with a wireless security system and exterior security camera. Six months of alarm monitoring is included. Homes include a WiFi-enabled garage door, wireless smoke/heat combination detector, and WiFi-enabled thermostat with moisture controls and an advanced filtration system. Visit the Build Smart area on our website to find additional smart home information The Starling is a single-story split 4 bed 2 bath with an open living area. The living area offers a spacious open area with 12â high ceilings. The living room is open to a dining area, which is open to the spacious kitchen that has a breakfast space attached to it. Walking in from the 2 car garage you will find the utility room, bedroom 3, and the bathroom that will be shared between bedrooms 2 and 3. Bedroom 2 is located off the living room. The ownerâs suite has windows to the backyard, an ensuite attached bathroom with double vanities, a walk-in shower, a separate garden tub, WC, and a spacious walk-in closet.
- Type:
- Single Family-Detached
- Sq.Ft.:
- 1,825
- Status:
- Active
- Beds:
- 3
- Lot size:
- 0.26 Acres
- Year built:
- 2024
- Baths:
- 2.00
- MLS#:
- 2024010523
- Subdivision:
- Ellis Estates
ADDITIONAL INFORMATION
Awesome builder rate and choice of TWO of the following FREE options: front gutters, a refrigerator, a smart home package, or window blinds (restrictions apply)! The TOWNSEND IV H in Ellis Estates community offers a 3 bedroom, 2 full bathroom, open and split design. The community features open spaces and tranquil ponds with shopping and entertainment just around the corner. Upgrades for this home include quartz countertops throughout, framed mirrors for all bathrooms, and more! Features: double vanity, garden tub, separate shower, linen closet, and walk-in closet in the master suite, master closet goes through to the laundry room for added convenience, boot bench at the garage entry, a kitchen island overlooking the living room, spacious walk-in pantry, covered rear porch, recessed can lighting, undermount sinks, cabinet hardware throughout, ceiling fans in the living room and master bedroom are standard, smart connect wi-fi thermostat, smoke and carbon monoxide detectors, post tension slab, automatic garage door with 2 remotes, landscaping, architectural 30-year shingles, flood lights, and more! Energy Efficient Features: a kitchen appliance package, low E tilt-in windows, and more!
Open House:
Thursday, 11/14 11:00-5:00PM
- Type:
- Single Family-Detached
- Sq.Ft.:
- 1,600
- Status:
- Active
- Beds:
- 3
- Lot size:
- 0.28 Acres
- Year built:
- 2024
- Baths:
- 2.00
- MLS#:
- 2024010472
- Subdivision:
- South Haven
ADDITIONAL INFORMATION
Estimated completion: 11/23/2024 Welcome to South Haven located in Livingston Parish off of Walker South Rd. This community is one of Alvarez Construction's newest developments in Livingston Parish. South Haven will have 73 homes with 9-floor plans to choose from with many upgrades available. The homes will range from 1,600 to 2,051 square feet living area. The community also includes a pond with a fishing pier off of Parkway Dr. The homes will feature oversized ceramic tiles, hardwood flooring, Whirlpool appliances, crown molding, custom cabinetry, and granite slab in the kitchen and bathroom counters with a garden tub in the master bath. All homes include a WiFi-enabled SmartHome management hub with a wireless security system and exterior security camera. Six months of alarm monitoring is included. Homes include a WiFi-enabled garage door, wireless smoke/heat combination detector, and WiFi-enabled thermostat with moisture controls and an advanced filtration system. The Canary plan is a single-story, split 3 bed 2 bath with an open living area. The living area offers a spacious open area with 12â high ceilings. The living room is open to a dining area, which is open to the spacious kitchen. Walking in from the 2 car garage is a nook that can be multipurpose and the utility room. The ownerâs suite has windows to the backyard, ensuite attached bath with double vanities, walk-in shower, separate garden tub, WC, and spacious walk-in closet. Bedrooms 2 and 3 share bathroom 2 there is also a linen closet located right outside the bathroom. Included upgrades: electrical floor outlets in living room, 3cm granite countertops throughout, tile level 2 in all wet areas, vinyl flooring in all common areas, kitchen wall cabinets to ceiling, kitchen trash can pull out drawer with 2 bins, custom tile shower in the owner's bath & wood framed mirrors in all baths.
Open House:
Sunday, 11/17 3:00-5:00PM
- Type:
- Single Family-Detached
- Sq.Ft.:
- 1,440
- Status:
- Active
- Beds:
- 3
- Lot size:
- 0.33 Acres
- Year built:
- 1982
- Baths:
- 2.00
- MLS#:
- 2024010414
- Subdivision:
- Shadow Springs
ADDITIONAL INFORMATION
Beautiful open space floor plan, move in ready. Easy to clean flooring, lots of natural light. Stainless steel appliances with an island. Covered patio with big backyard to make memories on any occasion. Two car garage with U shaped drive way, for more parking space. This property qualifies for 100% financing (USDA).Seller is willing to replace the entire roof before closing. ITIN qualifies with up to 75-80% financing. Make this home yours!
- Type:
- Single Family-Detached
- Sq.Ft.:
- 2,519
- Status:
- Active
- Beds:
- 5
- Lot size:
- 0.27 Acres
- Year built:
- 2018
- Baths:
- 3.00
- MLS#:
- 2024010379
- Subdivision:
- Plainview Ridge
ADDITIONAL INFORMATION
*$10K YOUR WAY! SELLER WILL CONTRIBUTE TO A 2% RATE BUY DOWN, CLOSING COSTS, PRICE REDUCTION OR A COMBINATION!* Welcome to your dream home in the desirable Plainview Ridge Subdivision in Watson! This stunning and immaculately kept 5 bedroom (or 4 and an office), 3 bathroom residence offers the perfect blend of elegance, comfort, and functionality. As you step inside the double front doors, you will be greeted by an inviting foyer that opens to a spacious living area filled with natural light and a cozy fireplace. The open-concept design seamlessly connects the living room to a gourmet kitchen featuring stainless appliances, granite countertops, a dining space with a recessed beaded board ceiling and a generous island, making this kitchen an entertainer or chefâs delight. The master suite is a true retreat, with large windows that face the beautiful backyard, a luxurious en-suite bathroom boasting large dual vanities, a large soaking tub, and a separate walk-in shower and his and her closets. Three additional well-appointed bedrooms provide ample space for family and guests with a Jack and Jill bathroom connecting the two front bedrooms, while the office is perfect for remote work or study or could be a 5th bedroom! The upstairs bedroom has a very large closet and access to the attic or could also be used as a bonus room or media space. Step outside to discover your private oasis. The expansive backyard is ideal for entertaining, featuring an extended covered patio perfect for dining, morning coffee, or simply relaxing while enjoying the serene surroundings and admiring your garden. Additional highlights include a two-car garage, modern fixtures throughout, neutral paint colors, beautiful wood flooring, ample natural lighting, centrally located with easy access to Central, Baton Rouge or Denham Springs and the community spirit that Plainview Ridge is known for. Also, no flood insurance is required as this neighborhood is designated flood zone X.
- Type:
- Land
- Sq.Ft.:
- n/a
- Status:
- Active
- Beds:
- n/a
- Lot size:
- 0.21 Acres
- Baths:
- MLS#:
- 2024010347
- Subdivision:
- Meadowbrook
ADDITIONAL INFORMATION
Nice residential lot available. Convenient to schools and shopping centers.
- Type:
- Land
- Sq.Ft.:
- n/a
- Status:
- Active
- Beds:
- n/a
- Lot size:
- 0.22 Acres
- Baths:
- MLS#:
- 2024010345
- Subdivision:
- Meadowbrook
ADDITIONAL INFORMATION
Nice residential lot available. Convenient to schools and shopping centers.
- Type:
- Single Family-Detached
- Sq.Ft.:
- 2,525
- Status:
- Active
- Beds:
- 4
- Lot size:
- 0.32 Acres
- Year built:
- 2001
- Baths:
- 3.00
- MLS#:
- 2024010259
- Subdivision:
- Lakeside Cove
ADDITIONAL INFORMATION
Welcome to this stunning four bedroom, 2 1/2 bath home located on a cul-du-sac. As you walk through the grand entry, you are greeted by elegant crown moulding and a great living area. The spacious primary suite is a true retreat, featuring two separate walk-in closets, a luxurious jacuzzi tub, a walk-in shower, and a private toilet room for added convenience. The home also boasts a well appointed kitchen with peninsula and dining area with an abundance of natural lighting. Outside you will find a fully fenced backyard with a covered patio, perfect for outdoor gatherings, as well as a charming front porch. Additional features include a garage and bonus covered parking. with no carpet throughout and a thoughtful design, this home blends comfort and style effortlessly.
- Type:
- Single Family-Detached
- Sq.Ft.:
- 2,584
- Status:
- Active
- Beds:
- 4
- Lot size:
- 3.68 Acres
- Year built:
- 2008
- Baths:
- 3.00
- MLS#:
- 2024010253
- Subdivision:
- Not A Subdivision
ADDITIONAL INFORMATION
Leave the hectic rush of everyday life and escape to your own private oasis. Located just off LA 63 on 3.452 acres, this home awaits you! Enjoy the quiet of the surrounding wood line and open pastures, and gaze at the stars while relaxing in the gunite pool or spa. Designed with family and friends in mind, this home is perfect for both small and large-scale entertainment. It features ample parking and several covered patio areas to escape the weather and heat, including a 33x35 metal shop with 16x35 covered awnings on either side. To complement the entertainment lifestyle, the inviting floor plan continues inside with a semi-open layout that includes not one, but two fireplaces. The chef's kitchen is complete with custom cypress cabinets, an abundance of countertop space, a gas stove with a double oven, and two kitchen sinks. Choose to dine in the breakfast nook attached to the kitchen or in the private dining room. Beautiful glass-front French doors lead into a private office or study. The large master suite with a sitting area is nicely nestled just behind the staircase in a separate hallway, allowing for privacy. Upstairs, you will find two spacious bedrooms with walk-in closets and a common area easily suited as a craft room or second entertainment room. Enjoy the benefits and peace of mind of a well-cared-for home with Rhino Shield lifetime exterior paint (transferable warranty) installed in 2022, a roof installed in 2021, and an HVAC air handler replaced in 2015. The inground, gunite, salt pool was installed in 2010, with pool equipment replaced in 2021. The home is prewired for a whole-home generator with a manual transfer switch.
- Type:
- Other
- Sq.Ft.:
- n/a
- Status:
- Active
- Beds:
- n/a
- Lot size:
- 0.99 Acres
- Baths:
- MLS#:
- 2024010198
- Subdivision:
- Live Oak
ADDITIONAL INFORMATION
GREAT INVESTMENT OPPORTUNITY!!! The owner is selling these 3 mobile homes all together as a package deal. All 3 properties are currently being rented with long term tenants who are happy and have no plans on leaving. The mobile homes are in very close proximity to each other which is a big help. The first is located at 34288 Magnolia Wood Dr, Denham Springs and it is a 3br/2ba home that rents for $950 per month. The second is a 3br/1ba home located at 7737 Impson St, Denham Springs and it rents for $900 per month. The other mobile home is a 3br/2ba home located at 7726 Impson St, Denham Springs which currently rents for $800 per month, with an increased rent agreed upon in the future. All 3 mobile homes are located in flood zone X so would not require flood insurance. Interested parties may ride by and look at these 3 properties, but please do not disturb the tenants. Wonderful opportunity awaits!!
- Type:
- Single Family-Detached
- Sq.Ft.:
- 1,856
- Status:
- Active
- Beds:
- 4
- Lot size:
- 0.5 Acres
- Year built:
- 2024
- Baths:
- 2.00
- MLS#:
- 2024010066
- Subdivision:
- Rural Tract (No Subd)
ADDITIONAL INFORMATION
Welcome to your dream home! This stunning 4-bedroom, 2-bath residence offers an open floor plan perfect for modern living. The heart of the home is a spacious kitchen featuring a large island, ample pantry space, and top-of-the-line stainless steel appliances. Situated on a generous half-acre lot, thereâs plenty of room for outdoor activities and future expansion. Best of all, thereâs no HOA â enjoy the freedom to make this home truly your own. Donât miss out on this incredible opportunity to live in a space where comfort meets convenience. Let freedom ring in your new home! Kaizen Construction Management is proud to bring new construction to Livingston Parish. Homes located in Denham, Watson and French Settlement. These large lots give you room to spread!! No HOA in several areas. Several plans and design options to choose from. Call today for more details. Seller to contribute $5000 in closing costs with the use of preferred lender and title.
- Type:
- Land
- Sq.Ft.:
- n/a
- Status:
- Active
- Beds:
- n/a
- Lot size:
- 0.82 Acres
- Baths:
- MLS#:
- 2024010000
- Subdivision:
- Ashley Heights
ADDITIONAL INFORMATION
BEAUTIFUL WOODED LOT ON DEAD END STREET. MODAD INSTALLED AND ELECTRIC METER POLE IN PLACE AND PUBLIC WATER ON LOT. LOT 25-C-1 ON SURVEY
- Type:
- Land
- Sq.Ft.:
- n/a
- Status:
- Active
- Beds:
- n/a
- Lot size:
- 0.53 Acres
- Baths:
- MLS#:
- 2024009999
- Subdivision:
- Ashley Heights
ADDITIONAL INFORMATION
BEAUTIFUL WOODED LOT ON DEAD END STREET. MODAD INSTALLED AND ELECTRIC METER POLE IN PLACE AND PUBLIC WATER ON LOT. LOT 26-C-1 ON PLOT MAP
- Type:
- Single Family-Detached
- Sq.Ft.:
- 1,811
- Status:
- Active
- Beds:
- 3
- Lot size:
- 0.41 Acres
- Year built:
- 1998
- Baths:
- 2.00
- MLS#:
- 2024009917
- Subdivision:
- Easterly Lakes
ADDITIONAL INFORMATION
This beautiful 3 bed/2 bath home sits on a large lot and has an inground pool! Spacious open floor plan with natural light ,high cathedral ceilings, new flooring, & fresh paint! The large master suite has an amazing view of the pool. The master bathroom with a jacuzzi tub, stand up shower, & two separate vanities. Hvac is 2 years old. New pool liner & pump. Irrigation System. New windows!
 |
| IDX information is provided exclusively for consumers' personal, non-commercial use and may not be used for any purpose other than to identify prospective properties consumers may be interested in purchasing. The GBRAR BX program only contains a portion of all active MLS Properties. Copyright 2024 Greater Baton Rouge Association of Realtors. All rights reserved. |
Denham Springs Real Estate
The median home value in Denham Springs, LA is $237,645. This is higher than the county median home value of $219,200. The national median home value is $338,100. The average price of homes sold in Denham Springs, LA is $237,645. Approximately 58.88% of Denham Springs homes are owned, compared to 25.14% rented, while 15.98% are vacant. Denham Springs real estate listings include condos, townhomes, and single family homes for sale. Commercial properties are also available. If you see a property you’re interested in, contact a Denham Springs real estate agent to arrange a tour today!
Denham Springs, Louisiana has a population of 9,389. Denham Springs is less family-centric than the surrounding county with 24.76% of the households containing married families with children. The county average for households married with children is 32.04%.
The median household income in Denham Springs, Louisiana is $79,646. The median household income for the surrounding county is $71,547 compared to the national median of $69,021. The median age of people living in Denham Springs is 36.4 years.
Denham Springs Weather
The average high temperature in July is 91.7 degrees, with an average low temperature in January of 40 degrees. The average rainfall is approximately 63.2 inches per year, with 0.1 inches of snow per year.
