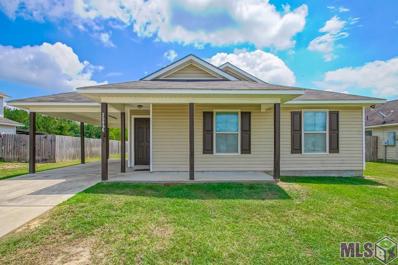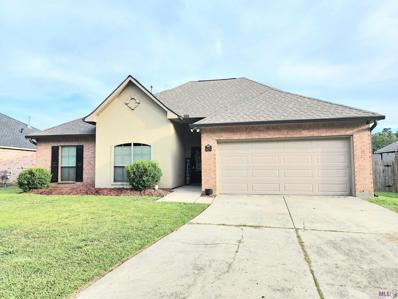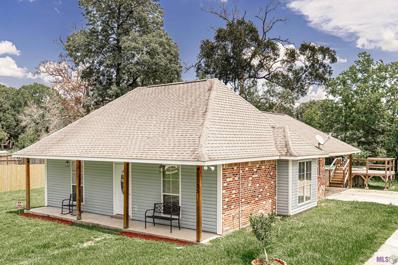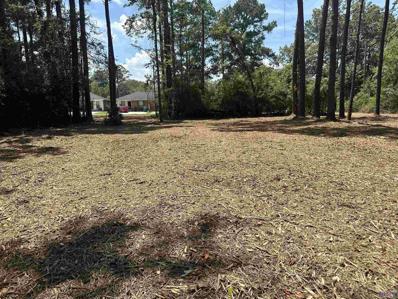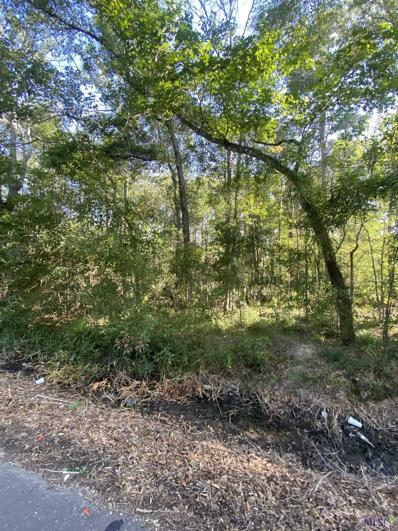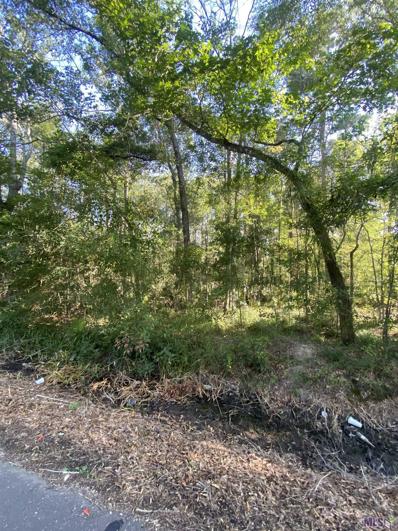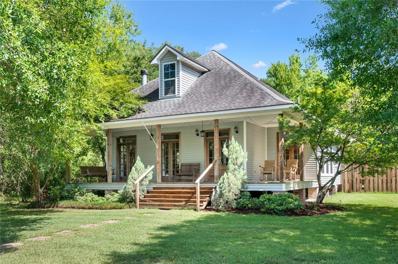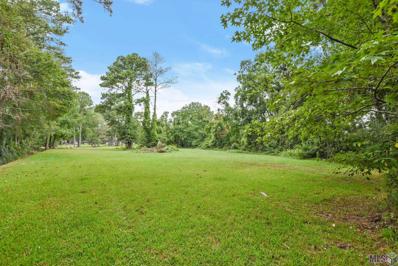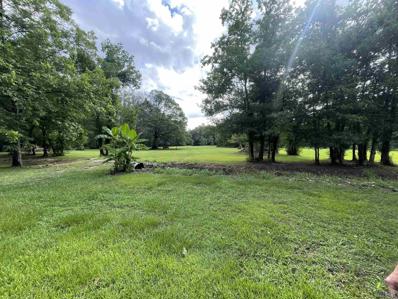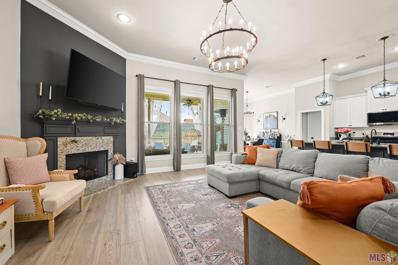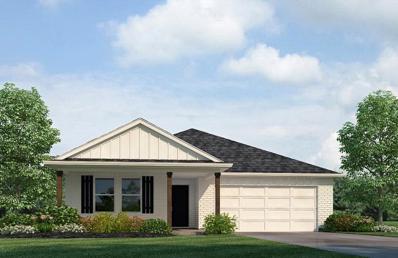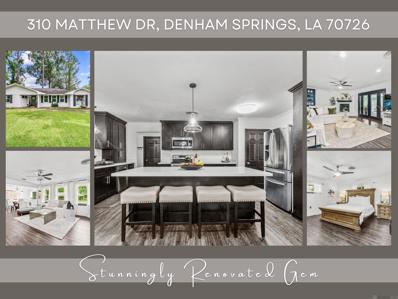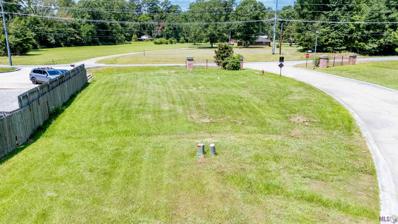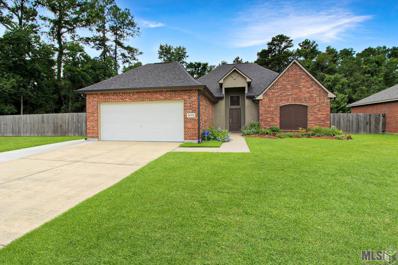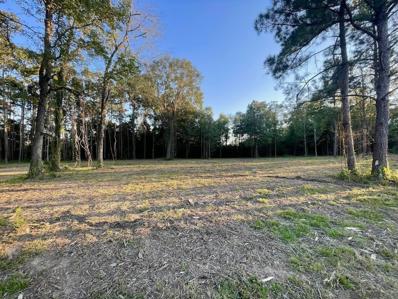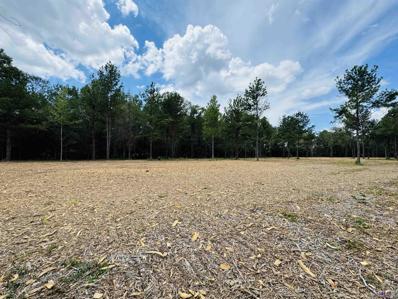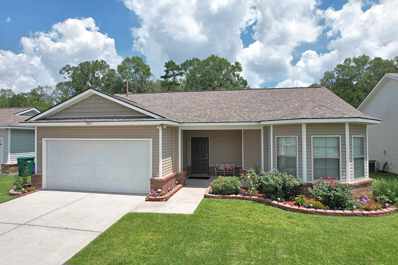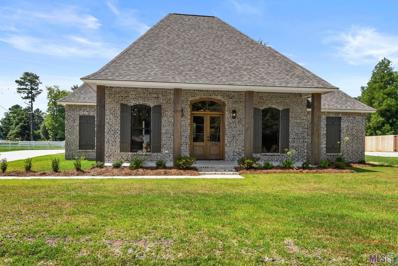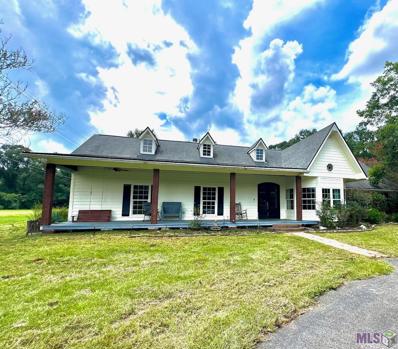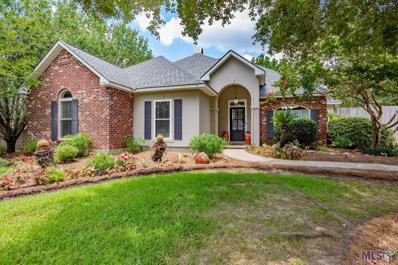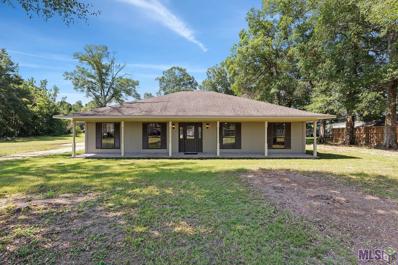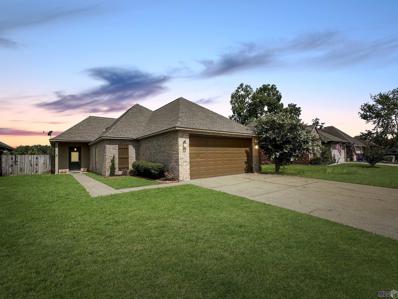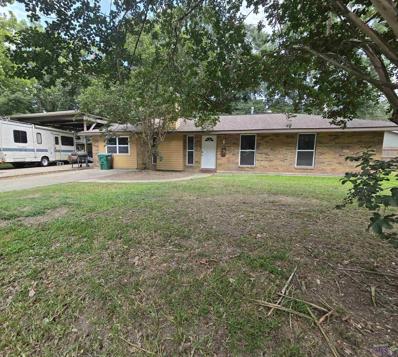Denham Springs LA Homes for Rent
- Type:
- Single Family-Detached
- Sq.Ft.:
- 1,398
- Status:
- Active
- Beds:
- 4
- Lot size:
- 0.21 Acres
- Year built:
- 2013
- Baths:
- 2.00
- MLS#:
- 2024013454
- Subdivision:
- Quail Creek
ADDITIONAL INFORMATION
Welcome to your new home! This charming 4-bedroom, 2-bath residence is located in the Quail Creek Subdivision in Watson. You'll love the spacious open floor plan that connects the kitchen and living room. The master bedroom features generous walk-in closets, and each additional bedroom offers ample closet space as well. Plus, there's a storage building in the backyard equipped with electricity!
- Type:
- Single Family-Detached
- Sq.Ft.:
- 1,999
- Status:
- Active
- Beds:
- 4
- Lot size:
- 0.27 Acres
- Year built:
- 2007
- Baths:
- 2.00
- MLS#:
- 2024013425
- Subdivision:
- Woodland Crossing
ADDITIONAL INFORMATION
Live in luxury and comfort in this stunning four-bedroom, two-full-bathroom home located within the heart of Denham Springs.ÂThe primary Bedroom Suite includes a jetted jacuzzi soaking garden tub for ultimate relaxation and a separate shower to invigorate your mornings. The spacious double walk-in closets and dual vanities offer unparalleled convenience and style. 3-Year-Old Roof. Soaring ceilings create an airy and open atmosphere throughout the home, while the recently installed roof provides peace of mind for years to come. Step outside to your own private paradise - a vast backyard enclosed by a wooden privacy fence, perfect for entertaining, gardening, or simply unwinding. This is more than just a house; it's a place to call home. Don't miss this incredible opportunity to experience the epitome of Southern living. Schedule your showing today! No Flood Insurance Required. Flood Zone X (rezoned by FEMA)
- Type:
- Single Family-Detached
- Sq.Ft.:
- 1,389
- Status:
- Active
- Beds:
- 3
- Lot size:
- 0.91 Acres
- Year built:
- 2006
- Baths:
- 2.00
- MLS#:
- 2024013398
- Subdivision:
- 30 Oaks
ADDITIONAL INFORMATION
Greetings from your new home! This charming three bedroom, two bathroom home boasts 1389 square feet of living space. It sits on 0.91 acres of land with a stocked pond, 50 amp RV hook up, and a spacious storage shed. If you would like to escape the heat of the summer, you can take a dip in your above ground swimming pool or just relax in the large jetted tub after a long day. Security system, cameras and smart thermostat to remain. The HVAC system is 2.5 years old and has a hypoallergenic air attached for better air quality throughout the home. Schedule your showing today. We would love for you to see what all this home has to offer!
- Type:
- Land
- Sq.Ft.:
- n/a
- Status:
- Active
- Beds:
- n/a
- Lot size:
- 2 Acres
- Baths:
- MLS#:
- 2024013354
- Subdivision:
- Not A Subdivision
ADDITIONAL INFORMATION
2 Acres in the Heart of Denham Springs! At the end of a dead end road! The property has been partially cleared. Part is still wooded. The property has a zoning variance to be R-1. Permitted uses. Detached Single Family Home (including mobile/manufactured homes), Vegetable and flower gardens, Minor Utilities (neighborhood wastewater treatment facility), Civic, educational and municipal uses (see definitions), Guest House, Cemeteries and/or Memorial Gardens, Day Care Facilities, Convenience stores (with/without gas), Small Business (see definitions), Hospitals and clinics, Churches, temples, rectories, parish houses and synagogues, Water wells, Communication towers, Accessory Uses: Home Occupations (see definitions), Vegetable and flower Gardens (commercial and noncommercial), Individual boat or camping trailer storage, Tennis court, swimming pools, garden homes, tool sheds Recreational Uses: Public parks and open spaces, playgrounds, playfields, parkways, etc. including accessories incidental to their operations, Country club/Golf courses! Call For Details!
- Type:
- Land
- Sq.Ft.:
- n/a
- Status:
- Active
- Beds:
- n/a
- Lot size:
- 1.8 Acres
- Baths:
- MLS#:
- 2024013290
- Subdivision:
- May Road Acres
ADDITIONAL INFORMATION
Great lot for your new home or mobile home. Lot 20 is also available for purchase which is right next door.
- Type:
- Land
- Sq.Ft.:
- n/a
- Status:
- Active
- Beds:
- n/a
- Lot size:
- 1.8 Acres
- Baths:
- MLS#:
- 2024013287
- Subdivision:
- May Road Acres
ADDITIONAL INFORMATION
Great lot for your new home or mobile home. Lot 19 is also available for purchase which is right next door.
- Type:
- Single Family-Detached
- Sq.Ft.:
- 2,475
- Status:
- Active
- Beds:
- 4
- Lot size:
- 0.84 Acres
- Year built:
- 2002
- Baths:
- 3.00
- MLS#:
- 2458246
ADDITIONAL INFORMATION
PRICE REDUCTION! And rates are dropping as well! Do you like to ENTERTAIN?! This is the house for you! There is a hot tub that cascades a waterfall into the pool. The saltwater pool is such a breeze to maintain as well. All of the pool equipment is updated and now include smart switches that allow you to control everything with your phone and/or Alexa, AND is still under warranty. This beautiful, Acadian style home has huge porches on the front and back of the house allowing incredible views of the front lake or the back pool area. The back porch even comes with an outdoor kitchen with a sink! The lake is also a fisherman's dream with some of the largest bass and crappie in the area. This oversized lot is just under an acre, with greenspace behind the back of the property so that you'll never have neighbors in the back. The lake in the front also ensures that there will never be neighbors in front. And that's just the outside! The inside was fully remodeled only 7 years ago. Some of the recent updates include, but are certainly not limited to, Alexa enabled smart switches in almost all of the rooms, remote lock, outdoor wood fireplace, indoor gas fireplace, antique Amish oak floors throughout first floor, cherry cabinets, stone bath tub, delta faucets, 6"insulated walls, kitchen island, walk in pantry, walk in closets, and many others!
- Type:
- Land
- Sq.Ft.:
- n/a
- Status:
- Active
- Beds:
- n/a
- Lot size:
- 8 Acres
- Baths:
- MLS#:
- 2024013254
- Subdivision:
- Rural Tract (No Subd)
ADDITIONAL INFORMATION
Discover a remarkable 8-acre property in Denham Springs that perfectly balances natural beauty with convenient accessibility. This expansive land is ideal for building your dream home, offering scenic views and endless possibilities. The property features a picturesque lake, stocked with fish, providing serene fishing experiences and stunning vistas. Exclusively zoned for single-family homes, it ensures a cohesive and harmonious living environment, free from mobile homes. Embrace the tranquility of this peaceful setting, adorned with majestic trees and several cleared areas ready for construction. Located just minutes from Interstate 12, Range Ave, Florida Blvd, shopping centers, and an array of restaurants, this property offers the perfect blend of peace and accessibility. Enjoy the best of both worlds with this unique opportunity. 100% Land Financing Available with lender qualifications. Contact Realtor for details.
- Type:
- Land
- Sq.Ft.:
- n/a
- Status:
- Active
- Beds:
- n/a
- Lot size:
- 3.85 Acres
- Baths:
- MLS#:
- 2024013208
- Subdivision:
- Rural Tract (No Subd)
ADDITIONAL INFORMATION
Build the perfect homestead here! This stunning 3.85-acre property is tucked away off Highway 16 South in Denham Springs. Enjoy the tranquility of country living surrounded by beautiful wildlife. This piece of land offers the perfect blend of seclusion and convenience, providing an ideal setting for your dream home. Don't miss the opportunity to create your own rural paradise on this picturesque land.
- Type:
- Single Family-Detached
- Sq.Ft.:
- 2,312
- Status:
- Active
- Beds:
- 4
- Lot size:
- 0.22 Acres
- Year built:
- 2018
- Baths:
- 3.00
- MLS#:
- 2024013095
- Subdivision:
- Nickens Lake
ADDITIONAL INFORMATION
Imagine coming home to a tranquil retreat on a quiet, family-friendly street, where every detail has been thoughtfully upgraded for modern living. The extended driveway offers ample space for guests, and as you enter, luxury vinyl flooring replaces the previously laid carpet, providing a stylish, low-maintenance interior. The living and dining areas feature custom electric shades for effortless light control, and updated light fixtures truly sets this home apart. The heart of the home extends to a spacious back patio, perfect for gatherings, while the fenced-in backyard ensures a secure space for kids and pets. Take a ride through the subdivision and enjoy evening visits from bunnies and deer, adding a touch of nature to your home. Stay secure with a Ring security system, and for fitness enthusiasts, a negotiable Tonal workout system is available. The backyard trampoline offers endless fun and can stay if desired. This home is more than just a place to live; it's a sanctuary designed for modern living and cherished family moments. Donât miss this incredible opportunity to own a home that combines luxury, practicality, and a touch of nature.
- Type:
- General Commercial
- Sq.Ft.:
- n/a
- Status:
- Active
- Beds:
- n/a
- Lot size:
- 0.1 Acres
- Baths:
- MLS#:
- 2024013107
- Subdivision:
- Rural Tract (No Subd)
ADDITIONAL INFORMATION
Prime commercial space on the corner of highly trafficked Florida Ave. and 4-H Club Road in Denham Springs. Large suite is located on a strip mall and offers tons of square footage for an office or store. Don't let this opportunity pass you by. *Structure square footage nor lot dimensions warranted by Realtor
- Type:
- Single Family-Detached
- Sq.Ft.:
- 1,819
- Status:
- Active
- Beds:
- 4
- Year built:
- 2024
- Baths:
- 2.00
- MLS#:
- 2457855
- Subdivision:
- Indigo Trails
ADDITIONAL INFORMATION
Welcome to the Cullen! This 4 bedroom, 2 bathroom, 2 car garage home has an open-concept design that is functional for all occasions. The main living area is spacious and includes a living room, dining room, and kitchen. The kitchen is equipped with stainless steel appliances, a large island, and plenty of counter space. The primary bedroom is located on the main floor and has a walk-in closet and private bathroom. This split floorplan has three other bedrooms and shared bathroom access in the front of the house. The house also offers a patio with sufficient space for gathering.
- Type:
- Single Family-Detached
- Sq.Ft.:
- 2,400
- Status:
- Active
- Beds:
- 3
- Lot size:
- 0.32 Acres
- Year built:
- 1970
- Baths:
- 2.00
- MLS#:
- 2024013052
- Subdivision:
- Pine Forrest
ADDITIONAL INFORMATION
Welcome to 310 Matthew Dr, a beautifully renovated home in Denham Springs! This impressive residence features three large bedrooms and two bathrooms spread across 2400 sq ft of meticulously designed space. Completely renovated in 2017, the home boasts a contemporary kitchen equipped with quartz countertops, a gas stove, and stainless-steel appliances, ideal for culinary enthusiasts and entertaining guests. Step outside where an expansive 800 sq ft covered and screened patio awaits, perfect for enjoying the outdoors in comfort and style. Whether you're hosting gatherings or relaxing after a long day, this versatile space provides endless possibilities for enjoyment and relaxation. Located in a desirable area of Denham Springs, this home offers convenience and charm. Don't miss the opportunity to own 310 Matthew Dr!
- Type:
- Land
- Sq.Ft.:
- n/a
- Status:
- Active
- Beds:
- n/a
- Lot size:
- 0.21 Acres
- Baths:
- MLS#:
- 2024012998
- Subdivision:
- Magnolia Garden
ADDITIONAL INFORMATION
Beautiful corner lot in the highly desirable Magnolia Gardens S/D in Denham Springs! The lot is ready for your dream home. Conveniently located to shopping, restaurants, and Central Thruway.
- Type:
- Single Family-Detached
- Sq.Ft.:
- 2,266
- Status:
- Active
- Beds:
- 4
- Lot size:
- 0.38 Acres
- Year built:
- 2008
- Baths:
- 2.00
- MLS#:
- 2024012966
- Subdivision:
- Livingston Trace
ADDITIONAL INFORMATION
Beautiful 4 Bedroom Home on large lot in sought after Livingston Trace Subdivision! FRESHLY PAINTED! Nice Kitchen features GRAPHITE APPLIANCES, lots of cabinets and peninsula w/ bar seating. Large Living Room has HIGH CEILINGS, fireplace, and great natural light. Private Master Suite UPDATED with SLAB GRANITE on dual sinks, CUSTOM SHOWER w/ frameless door, soaking tub and 2 WALK-IN closets. NEW Luxury Vinyl Plank flooring throughout Living Room, Dining Room, hallway and ALL Bedrooms. Rear porch, extended patio, gutters and fenced private backyard (backs up to woods) make for great outdoor space. 2 car garage.
- Type:
- Land
- Sq.Ft.:
- n/a
- Status:
- Active
- Beds:
- n/a
- Lot size:
- 1.25 Acres
- Baths:
- MLS#:
- 2024012804
- Subdivision:
- Rural Tract (No Subd)
ADDITIONAL INFORMATION
You have just found the perfect place to build your dream home! This small, gated development is located in sought after Live Oak School district. The lot has been partially cleared, but some trees have been left to maintain some privacy. It is situated in flood zone X, so no flood insurance is required. No mobile homes allowed. 100% financing is available for qualified buyers. Come check out this gorgeous lot in person to appreciate how beautiful it really is!
- Type:
- Land
- Sq.Ft.:
- n/a
- Status:
- Active
- Beds:
- n/a
- Lot size:
- 1.25 Acres
- Baths:
- MLS#:
- 2024012803
- Subdivision:
- Rural Tract (No Subd)
ADDITIONAL INFORMATION
You have just found the perfect place to build your dream home! This small, gated development is located in sought after Live Oak School district. The lot has been partially cleared, but some trees have been left to maintain some privacy. It is situated in flood zone X, so no flood insurance is required. No mobile homes allowed. 100% financing is available for qualified buyers. Come check out this gorgeous lot in person to appreciate how beautiful it really is!
- Type:
- Single Family-Detached
- Sq.Ft.:
- 1,499
- Status:
- Active
- Beds:
- 3
- Lot size:
- 0.24 Acres
- Year built:
- 2007
- Baths:
- 2.00
- MLS#:
- 2024012830
- Subdivision:
- Pine Meadows
ADDITIONAL INFORMATION
$5k in closing cost!!! Seller will contribute $5,000.00 towards buyers closing cost with preferred lender and title with a reasonable offer. This better than new professionally landscaped 3 bedroom 2 bath showstopper won't disappoint! This open floor plan has lots of natural light & plenty of charm! Walking in this home you are greeted by a gorgeous open space, with and a spacious living room which opens to the kitchen and beautiful windows that over-look the backyard. This kitchen is every cooks dream with a fabulous working island, beautiful tile countertops, sleek stainless steel appliances, pantry, tons of cabinets and the refrigerator remains. The stunning master bedroom has tons of space a ceiling fan and a fabulous en suite. The master bathroom has a ton of storage a shower/tub combo and huge walk-in closet with room for all your things. Walking in your backyard you won't be disappointed with all the space to entertain and play, a fully fenced in yard and large covered patio to enjoy the outdoors. New roof installed 2021! This one won't last long make your appointment to see it soon!
- Type:
- Single Family-Detached
- Sq.Ft.:
- 2,180
- Status:
- Active
- Beds:
- 3
- Lot size:
- 0.42 Acres
- Year built:
- 2024
- Baths:
- 3.00
- MLS#:
- 2024012760
- Subdivision:
- Riverbank
ADDITIONAL INFORMATION
Another amazing new home by SLC Development! Acadian style facade with gorgeous double front doors with curved transom and an all brick exterior. This home is the epitome of southern charm boasting antique brick and reclaimed beams throughout the large open living spaces. Cabinets to the ceiling in the kitchen, a large center island, quartz topped counters and a gas range with pot filler. Built in bookshelves flank the gas fireplace with decorative tile surround. Expansive primary suite with recessed ceiling, luxurious bath with custom tiled shower, soaking tub and huge walk in closet. Two guest bedrooms share a jack and Jill bath with a beautiful tiled shower. Wood flooring throughout (no carpet), built in office space, outdoor kitchen with sink and grill, two car carport with 3rd garage bay, tons of parking, all sitting on a .42 acre lot. SELLER TO PAY UP TO $5,000 TOWARDS BUYERS CLOSING COSTS, PRE-PAIDS AND/OR RATE BUY DOWN WHEN USING PREFERRED PARTNERS.
- Type:
- Single Family-Detached
- Sq.Ft.:
- 2,908
- Status:
- Active
- Beds:
- 4
- Lot size:
- 5 Acres
- Year built:
- 1984
- Baths:
- 3.00
- MLS#:
- 2024012951
- Subdivision:
- Rural Tract (No Subd)
ADDITIONAL INFORMATION
Well desired home on close to 5 acres of beautiful land. Gated entrance on to the circular drive all on a paved driveway to the elongated front porch which makes this a grand Acadian style home. You will have a grand feel when entering, as you are greeted with a beautiful formal dining room on one side and an office on the other. The formal dining room features a cathedral ceiling and a wall of windows in a bay window setting overlooking the front yard. The office is just the perfect size and features built-in book shelves along with a built-in Browning gun safe. The spacious family room includes a gas wood burning fireplace with a decorative custom built mantle flanked by beautiful built-in book cases. In the kitchen youâll discover stainless steel appliances, gas cooktop, double wall convection oven, glass canary for showcasing your china and crystal, and a beautiful oversized island with farmhouse sink. Also off the kitchen is a breakfast area in a bay window setting offering a view of the large backyard. The master bedroom features include a tray ceiling, French doors that exit outside, and sliding barndoors that lead you to the master bath suite where youâll find separate vanities with copper sinks, two walk-in closets, and a magazine like wet room which features multiple showerheads, sitting areas, and an enormous tub with lots of natural light! The other side of the home are three additional bedrooms, all of which, are GREAT size with large walk in closets. Home also includes a custom built 46x30 enclosed workshop with a 12 overhang that has power, water heat and A/C. Great Location! Great Schools! Great Price!
- Type:
- Single Family-Detached
- Sq.Ft.:
- 1,878
- Status:
- Active
- Beds:
- 4
- Lot size:
- 0.49 Acres
- Year built:
- 1999
- Baths:
- 3.00
- MLS#:
- 2024012736
- Subdivision:
- Pirie Landing
ADDITIONAL INFORMATION
Immaculate Home in Pirie Landing Subdivision Features: Chefâs Dream Kitchen: Recently updated with new appliances, hickory cabinets, and granite countertops. Plus, thereâs an instant 5-gallon hot water tankâno more waiting for that perfect cup of tea! Light-Filled Living Room: Cozy up by the gas fireplace with triple crown molding. Itâs the ideal spot for movie nights or reading your favorite novel. Spacious Master Suite: Pamper yourself in the private en suite bath with a new garden tub and a glass-tiled shower. Two large walk-in closets provide ample storage. Energy Efficiency: Double-insulated windows, 16-inch blown-in attic insulation, and a protective door insulator keep the elements at bay. Outdoor Oasis: Gather on the patio overlooking the beautifully landscaped backyard. Youâll find an outdoor stove, sink, and even a TV for al fresco entertainment. Bonus Workshop: Need a creative space or a hobby nook? The 10 x 18 insulated workshop with A/C awaits your projects. Parking Perfection: A new patio cover adds extra parking space, and the commercial electric gate ensures security. Roof: Only 8 years old, with special water and ice protection. Whole house generator. Contact us today to schedule a tour!
- Type:
- Single Family-Detached
- Sq.Ft.:
- 1,700
- Status:
- Active
- Beds:
- 4
- Lot size:
- 0.28 Acres
- Year built:
- 2000
- Baths:
- 2.00
- MLS#:
- 2024012683
- Subdivision:
- Gravesbriar
ADDITIONAL INFORMATION
MOTIVATED SELLER PRICE DROP!!!! Come explore this beautiful home in the highly sought after Live Oak School District. Situated on a spacious lot, this home has never flooded. Upon entering, you'll be greeted by vaulted ceilings and a cozy wood-burning fireplace perfect for the winter months. The home features wood and tile flooring throughout, with an updated kitchen boasting butcher block countertops. Adjacent to the kitchen is a large dining area with corner bar seating, providing ample counter and cabinet space. The HVAC system, both inside and out is about 2-3 years old. Step out the back door to a generous screened-in patio, ideal for relaxing or watching TV without worrying about pesky mosquitoes. This home offers so much in a quiet, country living subdivision. Schedule your showing today and make this YOUR forever home!!!
- Type:
- Single Family-Detached
- Sq.Ft.:
- 1,733
- Status:
- Active
- Beds:
- 3
- Lot size:
- 1.29 Acres
- Year built:
- 1981
- Baths:
- 2.00
- MLS#:
- 2024012572
- Subdivision:
- Oak Place
ADDITIONAL INFORMATION
Welcome to this charming 3 bed, 2 bath home nestled on a spacious 1.5-acre lot. Inside, you'll find a delightful blend of classic and modern touches. The original hardwood floors have been lovingly restored, adding warmth and character to the home. Enjoy contemporary updates throughout, including granite countertops, new fixtures, and stylish new shower/bath tiles. Crown molding adds a touch of elegance to the living spaces. With plenty of room to roam and versatile options for expansion, this home is perfect for those seeking both comfort and potential. This property offers not only a beautifully restored residence but also the convenience of additional mobile home hookups, including separate water, sewer, and electricâjust add your mobile home! Don't miss the opportunity to make this unique property your ownâschedule a showing today!
- Type:
- Single Family-Detached
- Sq.Ft.:
- 1,693
- Status:
- Active
- Beds:
- 3
- Lot size:
- 0.23 Acres
- Year built:
- 2004
- Baths:
- 2.00
- MLS#:
- 2024012535
- Subdivision:
- Fountainbleau
ADDITIONAL INFORMATION
Discover elegant living in this beautiful 3-bedroom, 2-bathroom home boasting a well-designed open and split floor plan. The spacious living room features ceramic tile flooring, rich crown molding, recessed canned lighting, and a cozy gas log fireplace with a decorative mantle. The kitchen is a chef's delight with an eat-at granite island, granite countertops adorned with a decorative backsplash, a pantry, electric range/oven with exhaust fan, and recessed lighting. The master bedroom offers wood flooring, a tray ceiling, and an en suite bath for ultimate privacy and comfort. The master bath suite impresses with ceramic tile flooring, separate his and her granite vanities, a luxurious jetted tub, a separate shower, and a generous walk-in closet. Two additional bedrooms, also featuring wood flooring, share a full bath. This home has been meticulously maintained with significant upgrades including hardwood floors in bedrooms and closets, granite countertops throughout the kitchen, a whole home generator by Generac, new lighting fixtures in key areas, a new roof installed in 2021, updated front landscaping, and recent HVAC replacement in 2015. Additional improvements include a wood fence, vent hood above the stove, dishwasher, and garbage disposal all added in 2022, ensuring modern convenience and peace of mind for years to come. Don't miss out on the opportunity to own this exceptional property offering comfort, style, and functionality in every detail. "Seller is also giving a HWA Home Warranty."
- Type:
- Single Family-Detached
- Sq.Ft.:
- 1,383
- Status:
- Active
- Beds:
- 3
- Lot size:
- 0.43 Acres
- Year built:
- 1989
- Baths:
- 2.00
- MLS#:
- 2024012520
- Subdivision:
- Not A Subdivision
ADDITIONAL INFORMATION
INVESTOR'S SPECIAL WITH SO MUCH POTENTIAL! WOULD MAKE A GREAT LONG TERM RENTAL. BRING THIS PROPERTY BACK TO ITS PRIME. LARGE LOT WITH IN GROUND POOL! HIGHEST AND BEST OFFERS DUE BY JULY 31ST, 2024. CASH OFFER ONLY. NO APPLIANCES. NO UTILITIES. POOL LINER CHANGED LAST YEAR WITH WARRANTY. POOL PUMP CHANGED 2 YEARS AGO. VIVID SYSTEM REMAINS WITH HOME. NO LOCK BOX. NO SHOWINGS WITHOUT LICENSED AGENT PRESENT.
 |
| IDX information is provided exclusively for consumers' personal, non-commercial use and may not be used for any purpose other than to identify prospective properties consumers may be interested in purchasing. The GBRAR BX program only contains a portion of all active MLS Properties. Copyright 2024 Greater Baton Rouge Association of Realtors. All rights reserved. |

Information contained on this site is believed to be reliable; yet, users of this web site are responsible for checking the accuracy, completeness, currency, or suitability of all information. Neither the New Orleans Metropolitan Association of REALTORS®, Inc. nor the Gulf South Real Estate Information Network, Inc. makes any representation, guarantees, or warranties as to the accuracy, completeness, currency, or suitability of the information provided. They specifically disclaim any and all liability for all claims or damages that may result from providing information to be used on the web site, or the information which it contains, including any web sites maintained by third parties, which may be linked to this web site. The information being provided is for the consumer’s personal, non-commercial use, and may not be used for any purpose other than to identify prospective properties which consumers may be interested in purchasing. The user of this site is granted permission to copy a reasonable and limited number of copies to be used in satisfying the purposes identified in the preceding sentence. By using this site, you signify your agreement with and acceptance of these terms and conditions. If you do not accept this policy, you may not use this site in any way. Your continued use of this site, and/or its affiliates’ sites, following the posting of changes to these terms will mean you accept those changes, regardless of whether you are provided with additional notice of such changes. Copyright 2024 New Orleans Metropolitan Association of REALTORS®, Inc. All rights reserved. The sharing of MLS database, or any portion thereof, with any unauthorized third party is strictly prohibited.
Denham Springs Real Estate
The median home value in Denham Springs, LA is $237,645. This is higher than the county median home value of $219,200. The national median home value is $338,100. The average price of homes sold in Denham Springs, LA is $237,645. Approximately 58.88% of Denham Springs homes are owned, compared to 25.14% rented, while 15.98% are vacant. Denham Springs real estate listings include condos, townhomes, and single family homes for sale. Commercial properties are also available. If you see a property you’re interested in, contact a Denham Springs real estate agent to arrange a tour today!
Denham Springs, Louisiana has a population of 9,389. Denham Springs is less family-centric than the surrounding county with 24.76% of the households containing married families with children. The county average for households married with children is 32.04%.
The median household income in Denham Springs, Louisiana is $79,646. The median household income for the surrounding county is $71,547 compared to the national median of $69,021. The median age of people living in Denham Springs is 36.4 years.
Denham Springs Weather
The average high temperature in July is 91.7 degrees, with an average low temperature in January of 40 degrees. The average rainfall is approximately 63.2 inches per year, with 0.1 inches of snow per year.
