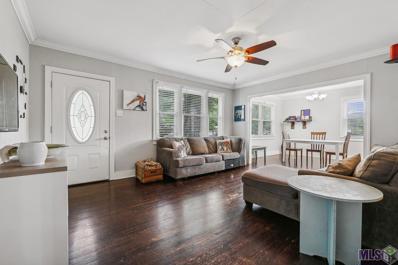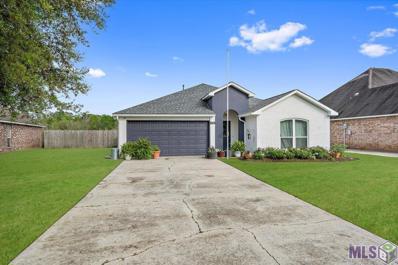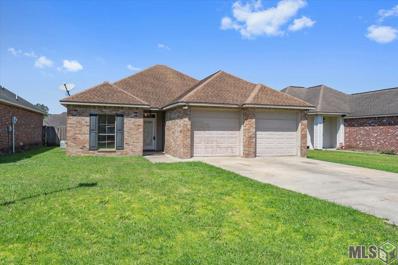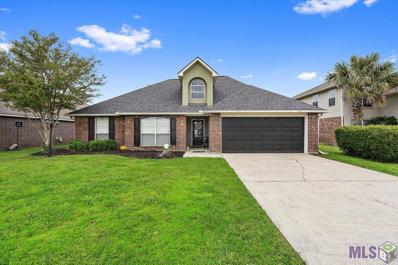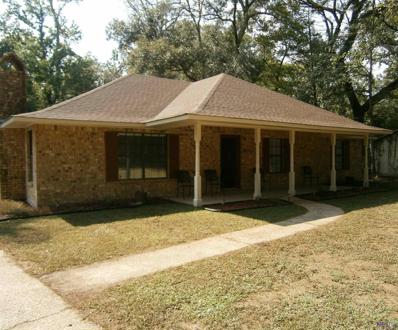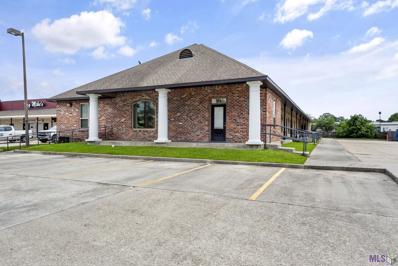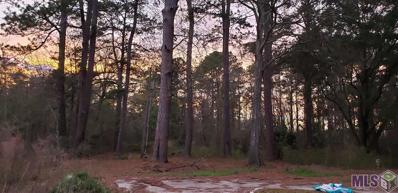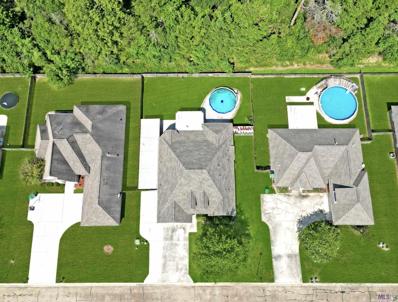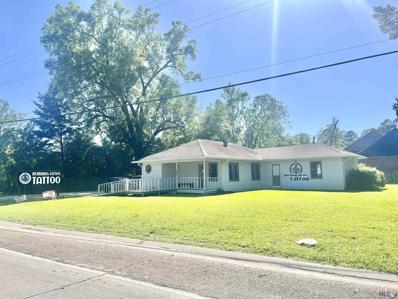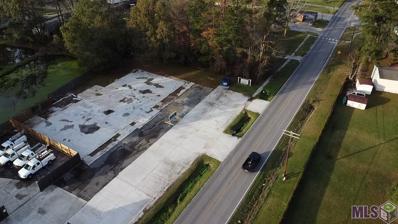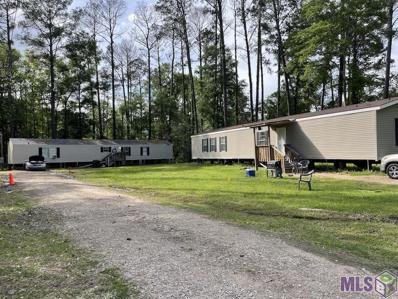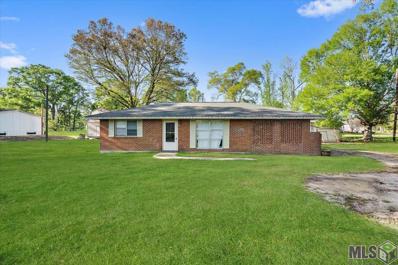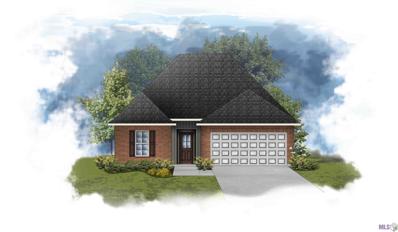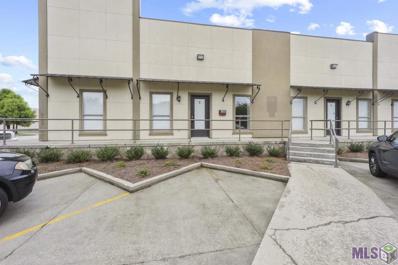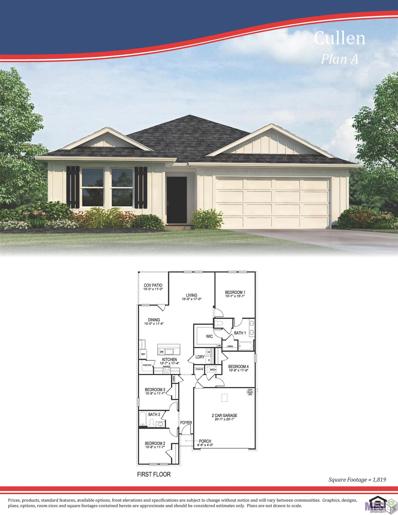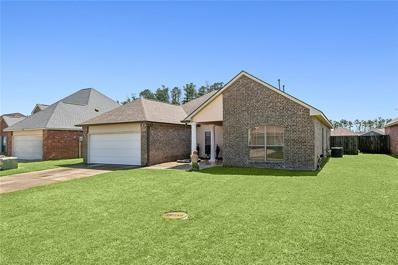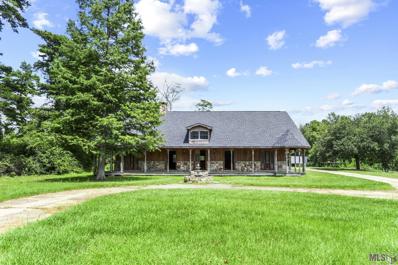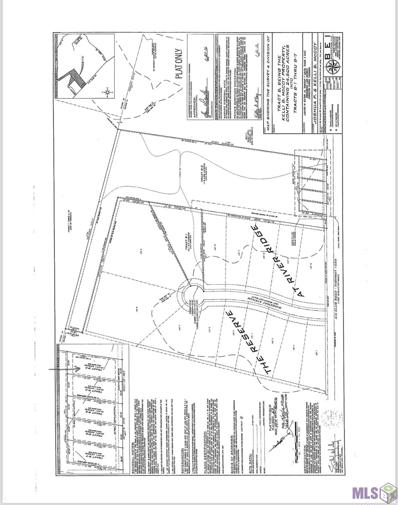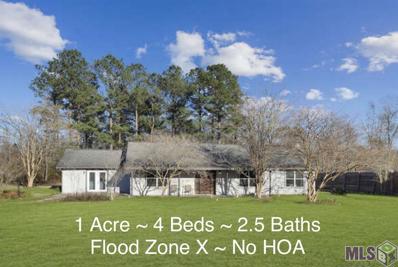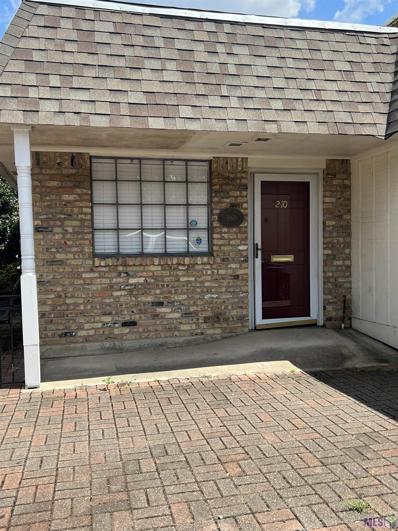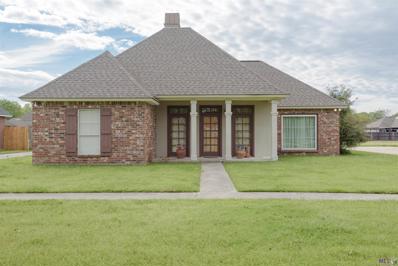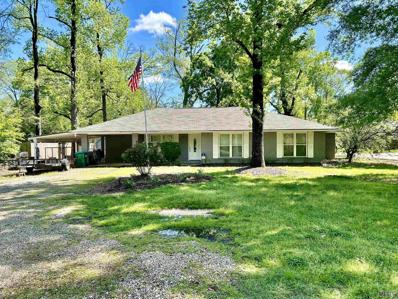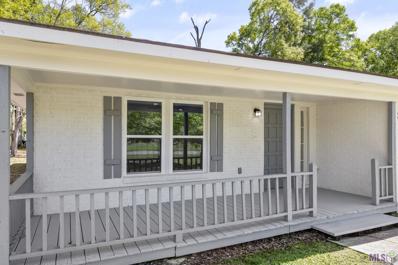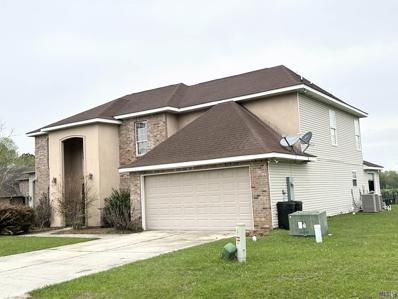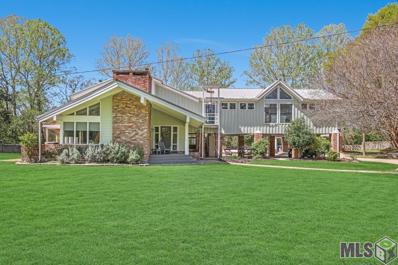Denham Springs LA Homes for Rent
- Type:
- Single Family-Detached
- Sq.Ft.:
- 1,715
- Status:
- Active
- Beds:
- 3
- Lot size:
- 0.24 Acres
- Year built:
- 1984
- Baths:
- 3.00
- MLS#:
- 2024005317
- Subdivision:
- Dodge City
ADDITIONAL INFORMATION
Discover the potential of a No-down-payment USDA loan for this delightful property! Welcome to your cozy cottage nestled in a well-established neighborhood. With 3 bedrooms, 2.5 baths, and stylish living and kitchen/dining areas adorned with crown molding, this home radiates comfort. Enjoy the allure of original wood flooring in the living, dining, and bedrooms, complemented by energy-efficient vinyl windows. The kitchen is a culinary haven, boasting granite countertops, mosaic tile backsplash, stainless steel appliances, and ample storage space. A spacious bonus room off the kitchen, complete with a half bath and laundry area, adds versatility to the layout. Step through French doors to a fenced backyard featuring a 10x10 storage shed. With a new roof installed just a year ago and ongoing termite and pest control measures in place, peace of mind comes standard. Located minutes from dining, entertainment, and shopping at Juban Crossing, with easy access to Hwy 190 and downtown Baton Rouge, this home offers convenience and charm. Situated in Flood Zone X and within the highly rated Livingston Parish school district, this property awaits your personal touch. Schedule a showing today and envision yourself calling this cozy cottage home!
- Type:
- Single Family-Detached
- Sq.Ft.:
- 1,695
- Status:
- Active
- Beds:
- 3
- Lot size:
- 0.3 Acres
- Year built:
- 2003
- Baths:
- 2.00
- MLS#:
- 2024005283
- Subdivision:
- Richmond Place
ADDITIONAL INFORMATION
Nestled within Richmond Place Subdivision, this inviting 3-bedroom, 2-bathroom home offers a perfect blend of comfort. The sellers are still living in the home packing, and even with packing going on, you'll love the open and split floor plan, and it sits on one of the subdivision's larger lake lots. Step into the living room, with laminate flooring, a vaulted ceiling, and a gas log fireplace with a mantle. Seamlessly connected to the kitchen and dining area, this space is ideal for entertaining guests or enjoying cozy evenings in. The kitchen delights with ceramic tile countertops, complemented by a matching backsplash, antique white cabinets, and an electric range/oven. An eat-at breakfast bar adds convenience, while the adjoining dining area offers views of the patio and the lake. Retreat to the master bedroom, where laminate flooring sets the stage for relaxation. The en suite master bath has ceramic tile flooring, double granite vanities, a garden soaker tub, a separate shower, and his and her walk-in closets, providing ample storage space. Two additional bedrooms, are nice sized and carpeted, and share a full bath. Step outside onto the 30 x 20 extended covered patio and enjoy the beauty of the surroundings. Upgrades include replaced windows, a high-pressure HVAC system, added awning and concrete in the rear, and fresh exterior paint. Sellers are offering a flooring and painting allowance with full price offer!!! Don't miss the opportunity to make this your home â schedule your private showing today.
- Type:
- Single Family-Detached
- Sq.Ft.:
- 1,459
- Status:
- Active
- Beds:
- 3
- Lot size:
- 0.2 Acres
- Year built:
- 2007
- Baths:
- 2.00
- MLS#:
- 2024005268
- Subdivision:
- Stone Ridge Crossing
ADDITIONAL INFORMATION
Welcome to this charming 3 bedroom, 2 bath home in a quaint one-street subdivision, offering an ideal blend of space, comfort, and convenience. Step into the spacious living room that seamlessly flows into the kitchen and dining area, accentuated by abundant windows and high ceilings, creating an open and airy ambiance. Enjoy picturesque views of the expansive backyard, open patio, and porch from every angle, inviting outdoor relaxation and entertainment. Crown molding, luxury vinyl tile, and fresh paint adorn the interior, ensuring a move-in ready experience. The master bath suite boasts his and her closets, double vanities, a separate shower, and a large jetted tub, providing a luxurious retreat. Situated in an excellent location near Juban Road shopping, dining, medical offices, Baton Rouge, and Hammond, this home offers unparalleled convenience. Schedule your private showing today.
- Type:
- Single Family-Detached
- Sq.Ft.:
- 1,998
- Status:
- Active
- Beds:
- 4
- Lot size:
- 0.2 Acres
- Year built:
- 2005
- Baths:
- 2.00
- MLS#:
- 2024005201
- Subdivision:
- Woodland Crossing
ADDITIONAL INFORMATION
Welcome to your dream home! This beautiful 4-bedroom, 2-bathroom sanctuary boasts a spacious and inviting layout with an open and split floor plan, offering both comfort and functionality. Upon entry, you're greeted by a welcoming foyer leading seamlessly to a circular flow living area. The living room, adorned with wood flooring, recessed lighting, and a gas log fireplace with a mantle and ceramic tile surround, effortlessly transitions into the kitchen and dining area, creating an ideal space for entertaining or cozy family gatherings. Immerse yourself in the tranquility of the outdoors through a wall of windows, offering picturesque views of the expansive covered patio, pergola, inground gunite salt water swimming pool, and enchanting stone waterfall. The kitchen is a chef's delight, featuring ceramic tile flooring, granite countertops, ceramic tile backsplash, stainless steel appliances, an electric range/oven, a pantry, and a recently added expansive eat-at granite island. Retreat to the luxurious master bedroom, boasting wood flooring, crown molding, and an en suite bath. The master bath suite is a spa-like oasis, showcasing ceramic tile flooring, separate and split his and her granite vanities, separate his and her walk-in closets, a custom-built shower, and a garden soaker tub, providing the ultimate in relaxation and indulgence. The three additional bedrooms, also featuring wood flooring, offer ample space for family or guests. Step outside into the serene wood-fenced backyard and unwind on the covered patio or pergola while being serenaded by the soothing sounds of the pool's waterfall. Conveniently located and competitively priced, this exceptional property offers the perfect blend of luxury, comfort, and convenience. Don't miss out on the opportunity to make this your own slice of paradise. Schedule your private showing today!
- Type:
- Single Family-Detached
- Sq.Ft.:
- 1,728
- Status:
- Active
- Beds:
- 3
- Lot size:
- 1.01 Acres
- Year built:
- 1980
- Baths:
- 2.00
- MLS#:
- 2024005235
- Subdivision:
- Dixieland
ADDITIONAL INFORMATION
Price Reduced!! This 3 Bedroom 2 Full Bath home, situated on an acre of land, has been made Move-in ready and now is awaiting its new Owner. It features all new Brazilian Cherry Engineered Hardwood flooring, Roof, Sewer System, Washer, Dryer, Refrigerator, Toilets, Wine Cooler, Ceiling Fans, HVAC system, and window blinds. Freshly painted inside and out. Definitely a Must see!! Nice sized Rooms along with a wood burning Fireplace. It's in Flood zone X. Located in Eligible area for 100% financing with RD Loan. Great for First Time Homebuyers and VA Loans also. Let's get your private showing scheduled. Motivated Seller
- Type:
- General Commercial
- Sq.Ft.:
- n/a
- Status:
- Active
- Beds:
- n/a
- Lot size:
- 0.1 Acres
- Baths:
- MLS#:
- 2024005145
- Subdivision:
- Citiplace Business Park
ADDITIONAL INFORMATION
Unit C: Commercial office-multi complex available in Denham Springs. In addition to the number of offices suites C,F, & G also have a reception and waiting area. The building is shared with a variety of professional businesses. This suite is completely private. See video for this suite's layout. Units have stamped concrete porches, slate flooring & counter tops, crown molding, high ceilings plus more! Conveniently located behind Office Depot, Hancock Bank, & just across from Home Depot. Only 2 minutes off I-12! This building has 8 office suites that range from 675 SF to 1009 SF
- Type:
- Land
- Sq.Ft.:
- n/a
- Status:
- Active
- Beds:
- n/a
- Lot size:
- 4.52 Acres
- Baths:
- MLS#:
- 2024005127
- Subdivision:
- Rural Tract (No Subd)
ADDITIONAL INFORMATION
BACK ON THE MARKET AT A MUCH LOWER PRICE!! 4.5 acres of commercial property located on Pete's Hwy close to interstate. Awesome location close to new nursing home. Zoned C-3 for commercial use such as retail space, hotel, restaurant, etc. No residential housing allowed, would have to be rezoned. Owner is a LA lic contractor and is willing to build to suite. *Lot dimensions not warranted by Realtor.
- Type:
- Single Family-Detached
- Sq.Ft.:
- 2,286
- Status:
- Active
- Beds:
- 4
- Lot size:
- 0.3 Acres
- Year built:
- 2006
- Baths:
- 2.00
- MLS#:
- 2024005128
- Subdivision:
- South Haven
ADDITIONAL INFORMATION
SUNâS OUT, GUNS OUT! Summer is here and this South Haven home is the one youâre looking for if you like to entertain. With a large covered rear patio and sparkling swimming pool, this is the perfect place to hang out with your crew or to have your friends and family over. The space in this one is great with 4 bedrooms, 2 bathrooms, and formal dining area. Itâs got a new roof, there is LOTS of extra parking, and itâs in flood zone X. And if that isnât enough, the sellers are offering $7,500 toward your closing costs and/or interest rate buy down! Also, ask me how you can get up to an additional 1% of the financed amount credited toward your rate buy down to make this home even more affordable.
- Type:
- General Commercial
- Sq.Ft.:
- n/a
- Status:
- Active
- Beds:
- n/a
- Lot size:
- 0.37 Acres
- Baths:
- MLS#:
- 2024005123
- Subdivision:
- Rural Tract (No Subd)
ADDITIONAL INFORMATION
Immediate cash flow! Long term tenant just renewed his lease through 12/31/27 at $1800/month. The building is in great shape and sits in a fantastic location on Highway 16 about 3.5 miles north of I-12. The property is zoned commercial. Please don't disturb tenant.
- Type:
- General Commercial
- Sq.Ft.:
- n/a
- Status:
- Active
- Beds:
- n/a
- Lot size:
- 0.46 Acres
- Baths:
- MLS#:
- 2024005119
- Subdivision:
- Rural Tract (No Subd)
ADDITIONAL INFORMATION
Commercial lot on Eden Church Rd. where the possibilities and opportunities are endless! Slab still remains with all utilities available(including gas)- perfect for rebuild. There was once a large building with individual office suites there, but there are so many different opportunities possible!
- Type:
- Other
- Sq.Ft.:
- n/a
- Status:
- Active
- Beds:
- n/a
- Lot size:
- 0.78 Acres
- Baths:
- MLS#:
- 2024005113
- Subdivision:
- Jan Mar Place
ADDITIONAL INFORMATION
This is a great investment opportunity with a cap rate over 10% - two (2) occupied Mobile homes on 3/4 of an acre in Flood Zone X. One rents for $950 per month and the other rents for $925 per month with a total annual revenue of $22,500.00. Both are long term tenants and have a great payment history. Tenants pay their own electricity - LL pays water - Drive by and look. DO NOT DISTURB TENANTS. LL will be happy to talk to prospective buyers but no showings will be allowed without an accepted offer.
- Type:
- Single Family-Detached
- Sq.Ft.:
- 1,104
- Status:
- Active
- Beds:
- 2
- Lot size:
- 0.58 Acres
- Year built:
- 1960
- Baths:
- 2.00
- MLS#:
- 2024005105
- Subdivision:
- Rural Tract (No Subd)
ADDITIONAL INFORMATION
Welcome to your new home! This 2-bedroom, 1.5-bath residence is an ideal location and at an unbeatable price. Nestled on approximately half an acre, this property features a open floor plan and includes a 22x22 workshop/storage building. Step into the living room, with a picturesque picture window, tile flooring, crown molding, and a ceiling fan. Seamlessly connected is the kitchen, offering ceramic tile flooring, solid countertops, decorative backsplash, and ceiling fan and crown molding. Both bedrooms have tray ceilings, carpet flooring, and share access to a full bath with ceramic tile flooring, a single vanity, and a jetted tub/shower combination. Additionally, a convenient half bath with vinyl tile flooring and a shower completes the living space. Schedule your private showing today.
- Type:
- Single Family-Detached
- Sq.Ft.:
- 1,498
- Status:
- Active
- Beds:
- 3
- Lot size:
- 0.18 Acres
- Year built:
- 2024
- Baths:
- 2.00
- MLS#:
- 2024005047
- Subdivision:
- Hunters Ridge
ADDITIONAL INFORMATION
Awesome builder rate incentives and FREE refrigerator OR window blinds (restrictions apply)! The CONNELLY IV H in Hunters Ridge community offers a 3 bedroom, 2 full bathroom, open and split design. Upgrades for this home include a gas range, undermount sinks for all vanities, cabinet hardware throughout, and more! Features: double vanity, garden tub, separate shower, and walk-in closet in the master suite, mud room with walk-in closet, a kitchen island overlooking the living room, spacious walk-in pantry, covered rear patio, recessed canned lighting, ceiling fans in the living room and master bedroom are standard, smart connect wi-fi thermostat, smoke and carbon monoxide detectors, post tension slab, automatic garage door with 2 remotes, landscaping, architectural 30-year shingles, flood lights, and more! Energy Efficient Features: a tankless gas water heater, a kitchen appliance package, low E tilt-in windows, and more!
- Type:
- General Commercial
- Sq.Ft.:
- n/a
- Status:
- Active
- Beds:
- n/a
- Lot size:
- 0.1 Acres
- Baths:
- MLS#:
- 2024004992
- Subdivision:
- Rural Tract (No Subd)
ADDITIONAL INFORMATION
Great office space in Denham Springs, less than a mile from the I-12 interchange. Seven large offices, large reception area, storage/file closet, kitchenette, and two restrooms. Plenty of parking and in great, move in ready condition. Schedule your appointment today, before it is too late. *Structure square footage nor lot dimensions warranted by Realtor.
- Type:
- Single Family-Detached
- Sq.Ft.:
- 1,819
- Status:
- Active
- Beds:
- 4
- Lot size:
- 0.17 Acres
- Year built:
- 2023
- Baths:
- 2.00
- MLS#:
- 2024004979
- Subdivision:
- Indigo Trails
ADDITIONAL INFORMATION
This four-bedroom, two-bathroom, two-car garage home is ideal for anyone. The open-concept floor plan allows you to easily move between the living room, dining room, and kitchen, making it perfect for entertaining guests or spending time with family. The kitchen features stainless steel equipment, a large island, and ample counter space. The spacious master suite, which is near the kitchen, boasts a walk-in closet and an en suite. The remaining three bedrooms have closets and share the use of the second bathroom. The house also offers a patio with sufficient space for gathering.
- Type:
- Single Family-Detached
- Sq.Ft.:
- 1,982
- Status:
- Active
- Beds:
- 4
- Year built:
- 2007
- Baths:
- 2.00
- MLS#:
- 2440753
- Subdivision:
- Woodland Crossing
ADDITIONAL INFORMATION
Established quiet neighborhood with convenient location. Split floorplan with multiple replacements. Age of roof 5 yrs, HVAC 2 yrs, water heater 1 yr, wood flooring & bdrm carpet 2020, primary bdrm carpet 2022. Newer stainless kitchen appliances. Living area with higher ceiling, features mantled gas fireplace with wall of windows that overlooks huge fenced back yard and large pond.
- Type:
- Single Family-Detached
- Sq.Ft.:
- 2,880
- Status:
- Active
- Beds:
- 3
- Lot size:
- 3.68 Acres
- Year built:
- 1984
- Baths:
- 4.00
- MLS#:
- 2024005036
- Subdivision:
- Rural Tract (No Subd)
ADDITIONAL INFORMATION
This home offers lots of privacy located in a private off the road location. The home features 3 bedrooms, a study, Gameroom, and 3.5 Bathrooms. There is a inground pool and double carport on the rear. The home has high ceilings, brick and wood floors, a fireplace, porches front and rear. The home is a dream home with stained glass, acreage, enjoy the pond views. The home is that hidden gem you have been waiting for a rare find. Watson schools and only minutes from Denham Springs, local shopping and eateries.
- Type:
- Land
- Sq.Ft.:
- n/a
- Status:
- Active
- Beds:
- n/a
- Lot size:
- 0.37 Acres
- Baths:
- MLS#:
- 2024004956
- Subdivision:
- Rural Tract (No Subd)
ADDITIONAL INFORMATION
Located in a beautiful rural setting on the highly desirable 4-H Club Rd. This parcel of land is perfect for building your dream home. The land is cleared and there are no neighbors to the right or behind you. This is a no-restriction zone, and mobile homes are allowed as well! Schedule your showing today!
- Type:
- Single Family-Detached
- Sq.Ft.:
- 2,551
- Status:
- Active
- Beds:
- 4
- Lot size:
- 1 Acres
- Year built:
- 1978
- Baths:
- 3.00
- MLS#:
- 2024004954
- Subdivision:
- Rural Tract (No Subd)
ADDITIONAL INFORMATION
Just the House Youâve Been Waiting For! Perfectly nestled on Wax Road across from Greystone Country Club~1 Acre~Flood Zone X~No HOA~Completely Updated with Custom Materials & Fine Craftsmanship! 4 Bedrooms & 2.5 Bathrooms, Living Room, Den & Sunroom! Foyer Entry, Crown Molding throughout, Porcelain wood tile flooring, the den is off of the kitchen with built-in bookshelves & French doors. The kitchen is the center of the home with New custom cabinetry to the ceiling, painted & has upgraded hardware. Stainless steel countertops, the most amazing glass tile backsplash, under cabinet, lighting glass front cabinet doors, Deep, Single bowl sink with a window over it, Professional grade Gas Range, stainless steel hood & dishwasher. Seller will leave the stainless steel kitchen refrigerator. The dining room is in the kitchen, large pantry, utility closet with built-ins & a second pantry with custom glass sliding doors. The sunroom has a vaulted ceiling with antique reclaimed Wood and beam, Plus tons of natural light. The living room has a custom mantle crafted from reclaimed wood over the gas log fireplace, Fantasy Brown exotic granite surrounding the fireplace & wooden walls on each side of the fireplace. There are French doors, custom lighting & a beautiful reclaimed wood barn door. The bedrooms are spacious have ceiling fans, porcelain, wood tile flooring & lots of natural light. Each bathroom is specially designed with penny tile, built-in cabinetry, tiled shower tub surrounds with soap inserts & granite counters. The exterior features porches, patios, a 3 car covered carport in the back, a storage building & a beautiful yard. This is such a special house with amazing details you have to see for yourself! Schedule a showing today!
- Type:
- General Commercial
- Sq.Ft.:
- n/a
- Status:
- Active
- Beds:
- n/a
- Lot size:
- 0.08 Acres
- Baths:
- MLS#:
- 2024004913
- Subdivision:
- Rural Tract (No Subd)
ADDITIONAL INFORMATION
Office Building For Lease. Located in the Historic Main Street of Denham Springs, also known as the "Antique Village". This single story, stand alone office building includes a reception lobby area (or an open office area), a file room, a kitchenette, 2 baths and 2 private offices. You can enter the building from the main street or from the private parking in the rear. Owner is requesting a minimum 1 year lease. Rental application with credit and background required. The cost is $39.
- Type:
- Single Family-Detached
- Sq.Ft.:
- 2,430
- Status:
- Active
- Beds:
- 3
- Lot size:
- 0.39 Acres
- Year built:
- 1998
- Baths:
- 2.00
- MLS#:
- 2024004867
- Subdivision:
- Summerfield
ADDITIONAL INFORMATION
This is a beautiful home in a fantastic location! The living room has a rich dark wood fireplace mantle and built in cabinetry. There is lots of storage in this home and spacious rooms. Come enjoy this large backyard and deck. The garage was closed in to create two additional bedrooms but since has had the dividing wall removed to create a very generous bonus space. This home also has a new whole house generator. Schedule your showing today!
- Type:
- Single Family-Detached
- Sq.Ft.:
- 1,731
- Status:
- Active
- Beds:
- 3
- Lot size:
- 0.35 Acres
- Year built:
- 1970
- Baths:
- 3.00
- MLS#:
- 2024004855
- Subdivision:
- Rural Tract (No Subd)
ADDITIONAL INFORMATION
LOCATION LOCATION LOCATION! Take a look at this fantastic home right in the heart of Denham Springs! Completely updated and situated on a giant corner lot, this lovely residence offers 3 spacious bedrooms, 1 full bath, and 2 half bathrooms. With an impressive 1,731sqft. of living space, you'll have all the room you need to live your best life. Plus, the home is located in flood zone X and zoned for Denham Springs public schools, providing added peace of mind. Just minutes from all the shopping, eating and I12! Don't miss out on this incredible opportunity!
- Type:
- Single Family-Detached
- Sq.Ft.:
- 1,800
- Status:
- Active
- Beds:
- 4
- Lot size:
- 0.31 Acres
- Year built:
- 1985
- Baths:
- 2.00
- MLS#:
- 2024004853
- Subdivision:
- Belfair
ADDITIONAL INFORMATION
Beautifully renovated, just like NEW! This home offers a great floor plan including 4 bedrooms, 2 baths, new windows, floors, paint, updated kitchen and bathrooms. The kitchen is equipped with granite countertops, decorative backsplash, new stove and new cabinets with updated hardware. The bathrooms have been completely updated with new tub and shower, new vanities, mirrors, and fresh paint. There are 4 spacious bedrooms, new flooring and lots of natural light throughout. This home offers a large laundry room and 3 additional closets for plenty of storage. Enjoy morning coffee on the front porch or gatherings in the huge backyard with family and friends. Call for your showing today. You don't want to miss out!
- Type:
- Single Family-Detached
- Sq.Ft.:
- 3,426
- Status:
- Active
- Beds:
- 5
- Lot size:
- 0.58 Acres
- Year built:
- 2012
- Baths:
- 4.00
- MLS#:
- 2024004802
- Subdivision:
- Tranquility Lakes Community
ADDITIONAL INFORMATION
Experience the beauty of this exquisite 5 Bedroom 3.5 Bath custom home in the peaceful Tranquility Lakes Subdivision, just a short drive from Watson. Conveniently located near Baton Rouge and Hammond, this exclusive community offers a picturesque country setting with added security. Located in a desirable area, this property boasts modern upgrades such as stainless steel appliances and a spacious island. The hardwood floors and cabinetry add a touch of elegance to the space. The primary bathroom features a double vanity and a nice-sized walk-in closet. Rest assured, this property isÂlocated inÂflood zone X. $10,000 allowance towards pool repair and other home improvements.
- Type:
- Single Family-Detached
- Sq.Ft.:
- 2,893
- Status:
- Active
- Beds:
- 5
- Lot size:
- 25.09 Acres
- Year built:
- 1970
- Baths:
- 3.00
- MLS#:
- 2024004786
- Subdivision:
- Rural Tract (No Subd)
ADDITIONAL INFORMATION
Introducing a truly exceptional property! Nestled on approximately 25.09 acres along the picturesque Amite River, this Mid Century modern custom-built home offers unparalleled charm and privacy. With an abundance of river frontage and a stunning sandbar, this residence boasts a unique blend of natural beauty and architectural brilliance. Step inside to discover a spacious interior adorned with exposed beams, varied ceiling heights, and an array of oversized windows that flood the space with natural light. The main level features an open-concept layout, seamlessly connecting the kitchen, dining area, and family room, all offering captivating views of the surrounding landscape. With 4 bedrooms plus an office on this level, including a primary suite with a private deck overlooking mature trees, every corner of this home exudes comfort and tranquility. Descend to the bottom level to find a large executive office with soaring windows and a vaulted ceiling, along with an additional bedroom and expansive bathroom. A walkway connects the main house to the attached MIL residence with 660 square feet, which boasts its own unique charm and overlooks a custom gunite pool from its balcony. Outside, the grounds are nothing short of breathtaking, offering manicured lawns, lush landscaping, and unparalleled privacy. With its unbeatable location and incomparable features, this property truly defies description â it must be seen to be believed. Don't miss this once-in-a-lifetime opportunity to own a piece of paradise in the heart of Watson. *Structure square footage nor lot dimensions warranted by Realtor*
 |
| IDX information is provided exclusively for consumers' personal, non-commercial use and may not be used for any purpose other than to identify prospective properties consumers may be interested in purchasing. The GBRAR BX program only contains a portion of all active MLS Properties. Copyright 2024 Greater Baton Rouge Association of Realtors. All rights reserved. |

Information contained on this site is believed to be reliable; yet, users of this web site are responsible for checking the accuracy, completeness, currency, or suitability of all information. Neither the New Orleans Metropolitan Association of REALTORS®, Inc. nor the Gulf South Real Estate Information Network, Inc. makes any representation, guarantees, or warranties as to the accuracy, completeness, currency, or suitability of the information provided. They specifically disclaim any and all liability for all claims or damages that may result from providing information to be used on the web site, or the information which it contains, including any web sites maintained by third parties, which may be linked to this web site. The information being provided is for the consumer’s personal, non-commercial use, and may not be used for any purpose other than to identify prospective properties which consumers may be interested in purchasing. The user of this site is granted permission to copy a reasonable and limited number of copies to be used in satisfying the purposes identified in the preceding sentence. By using this site, you signify your agreement with and acceptance of these terms and conditions. If you do not accept this policy, you may not use this site in any way. Your continued use of this site, and/or its affiliates’ sites, following the posting of changes to these terms will mean you accept those changes, regardless of whether you are provided with additional notice of such changes. Copyright 2024 New Orleans Metropolitan Association of REALTORS®, Inc. All rights reserved. The sharing of MLS database, or any portion thereof, with any unauthorized third party is strictly prohibited.
Denham Springs Real Estate
The median home value in Denham Springs, LA is $177,000. This is higher than the county median home value of $158,500. The national median home value is $219,700. The average price of homes sold in Denham Springs, LA is $177,000. Approximately 48.3% of Denham Springs homes are owned, compared to 33.57% rented, while 18.13% are vacant. Denham Springs real estate listings include condos, townhomes, and single family homes for sale. Commercial properties are also available. If you see a property you’re interested in, contact a Denham Springs real estate agent to arrange a tour today!
Denham Springs, Louisiana has a population of 10,066. Denham Springs is less family-centric than the surrounding county with 26.9% of the households containing married families with children. The county average for households married with children is 36.73%.
The median household income in Denham Springs, Louisiana is $52,649. The median household income for the surrounding county is $60,456 compared to the national median of $57,652. The median age of people living in Denham Springs is 37 years.
Denham Springs Weather
The average high temperature in July is 91.9 degrees, with an average low temperature in January of 40.6 degrees. The average rainfall is approximately 62.5 inches per year, with 0 inches of snow per year.
