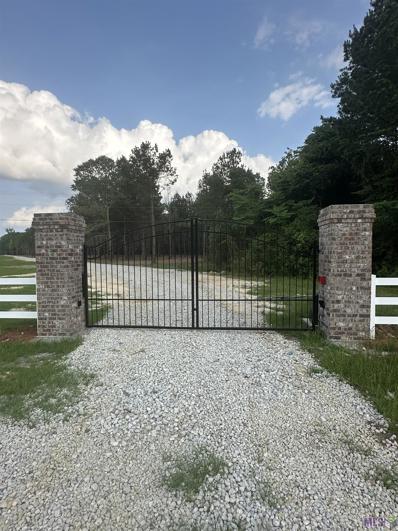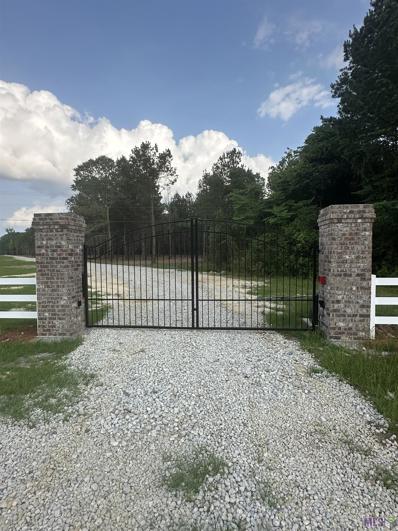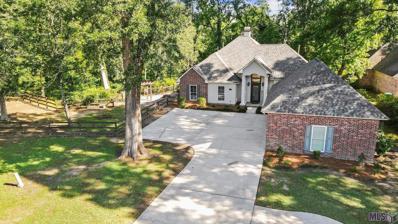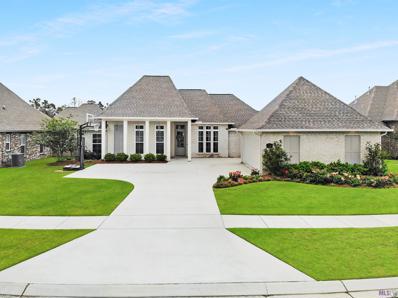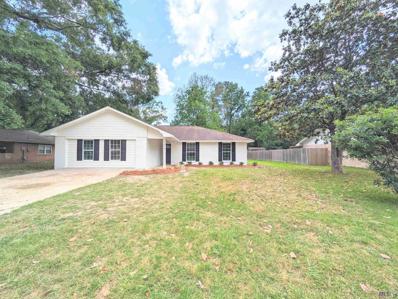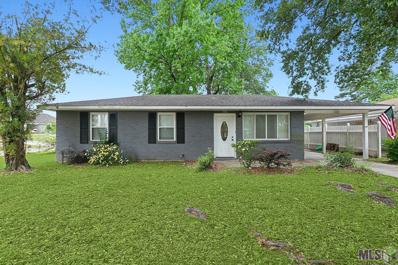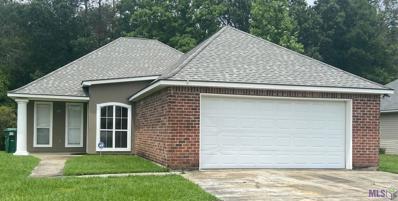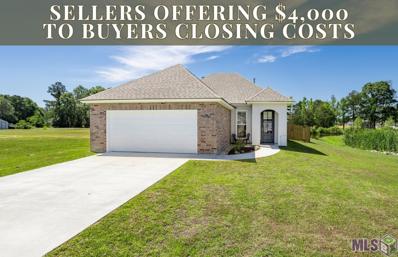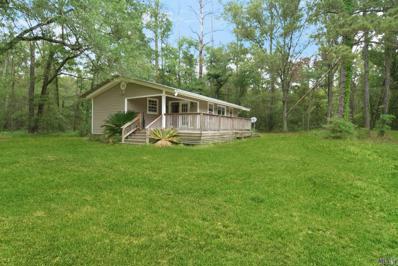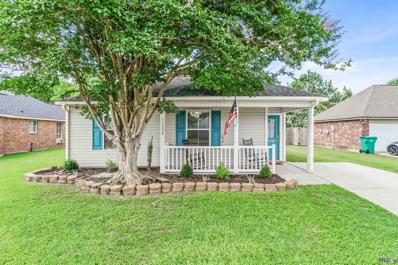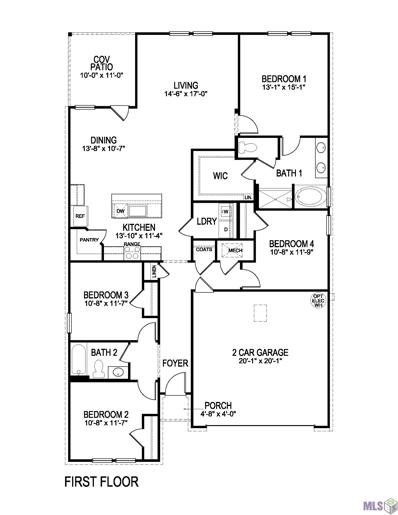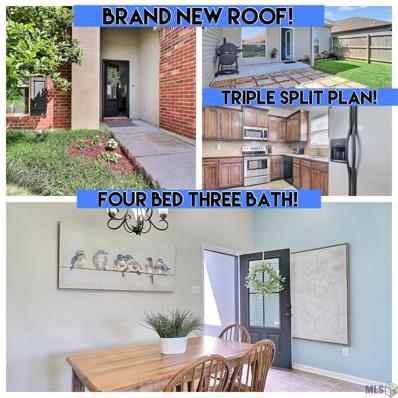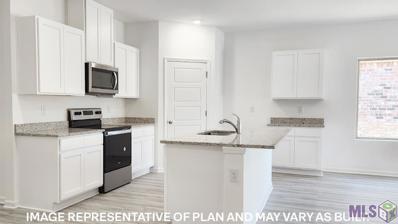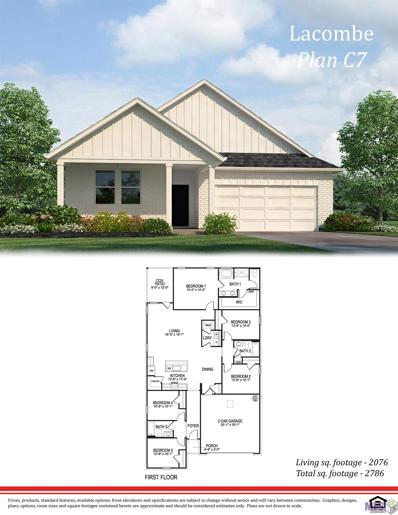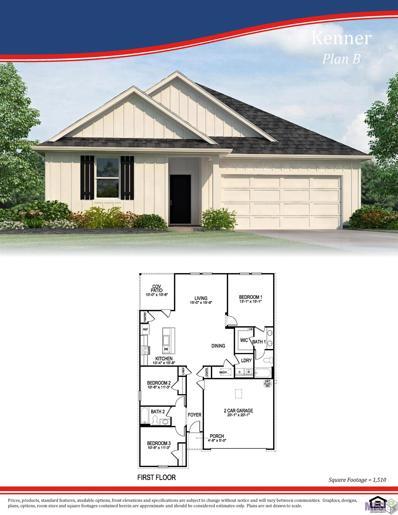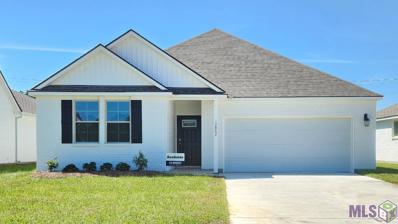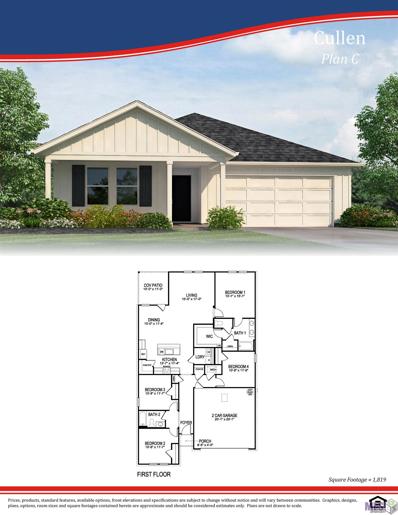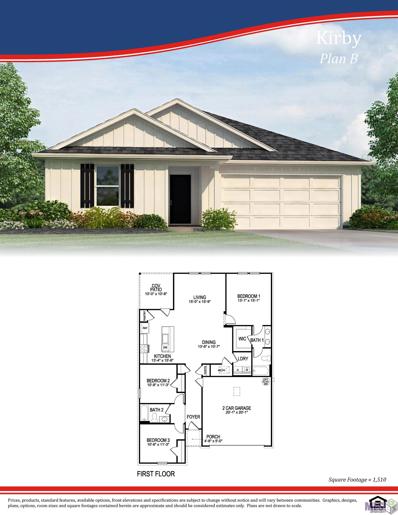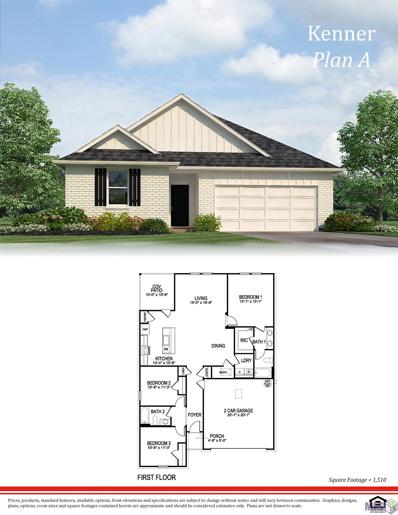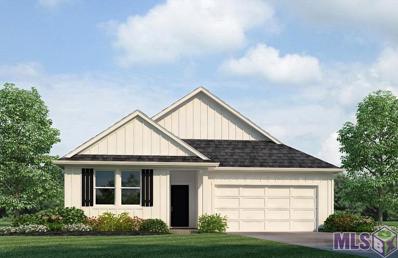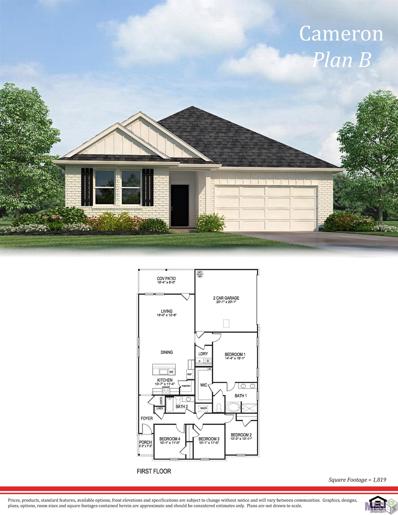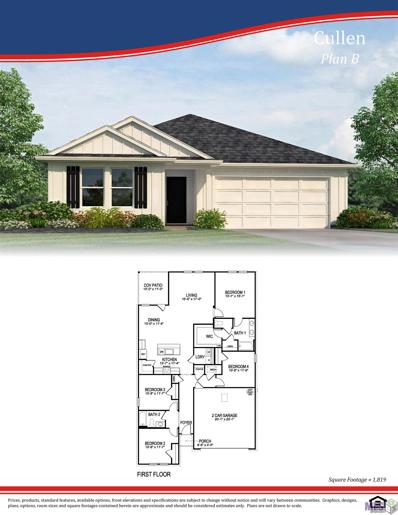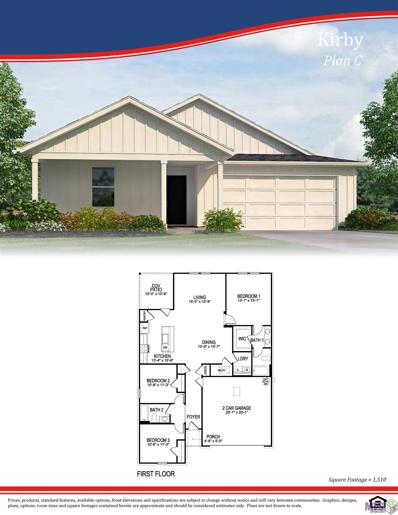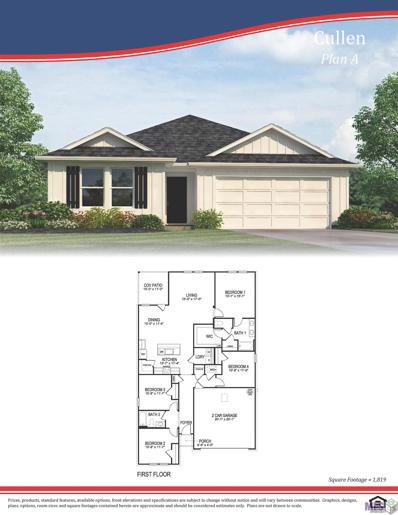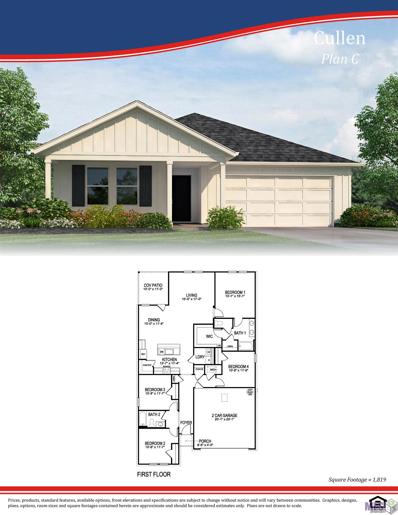Denham Springs LA Homes for Rent
- Type:
- Land
- Sq.Ft.:
- n/a
- Status:
- Active
- Beds:
- n/a
- Lot size:
- 2.25 Acres
- Baths:
- MLS#:
- 2024008641
- Subdivision:
- Rural Tract (No Subd)
ADDITIONAL INFORMATION
Beautiful 2.25 acre lot in Watson, LA ready to build you dream home! This lot is part of a small 7 lot gated development. It has a private road behind the gated entrance to access the lot. Completely cleared and ready to build. Live Oak schools. Flood Zone X, so no flood insurance is required. 100% financing available for qualified buyers. No mobile homes allowed. Owner/Agent
- Type:
- Land
- Sq.Ft.:
- n/a
- Status:
- Active
- Beds:
- n/a
- Lot size:
- 2.98 Acres
- Baths:
- MLS#:
- 2024008616
- Subdivision:
- Rural Tract (No Subd)
ADDITIONAL INFORMATION
Beautiful 2.98 acre lot in Watson, LA ready to build you dream home! This lot is part of a small 7 lot gated development. It has a private road behind the gated entrance to access the lot. Completely cleared and ready to build. Live Oak schools. Flood Zone X, so no flood insurance is required. 100% financing available for qualified buyers. No mobile homes allowed. Owner/Agent
- Type:
- Single Family-Detached
- Sq.Ft.:
- 2,248
- Status:
- Active
- Beds:
- 4
- Lot size:
- 2.14 Acres
- Year built:
- 1997
- Baths:
- 3.00
- MLS#:
- 2024008587
- Subdivision:
- River Run Estates
ADDITIONAL INFORMATION
Welcome to this beautiful estate on the water with sandy beaches and great fishing. Situated on approximately 2.13 acres this lovely 4 bedroom, 3 bath home has a triple split floorplan + an office area and mudroom. Beautifully updated kitchen featuring marble countertops, a wine cooler, an eat-in bar, a pot filler, and a gas stove. The dining room is spacious and has built-ins. Walls of windows allow you to enjoy this piece of paradise that is great for nature watching and is so peaceful and scenic. There is tons of storage. Double garage with a work-bench and two parking pads. It is located in the back of the neighborhood with very little traffic. New roof and AC in 2022. No need for a vacation when you have all of this! Won't last long!
- Type:
- Single Family-Detached
- Sq.Ft.:
- 2,363
- Status:
- Active
- Beds:
- 4
- Lot size:
- 0.27 Acres
- Year built:
- 2021
- Baths:
- 3.00
- MLS#:
- 2024008577
- Subdivision:
- Plainview Ridge
ADDITIONAL INFORMATION
Welcome to your luxurious sanctuary! This stunning 4 bed, 3 bath retreat is a masterpiece of design and craftsmanship, boasting an array of custom upgrades that redefine modern living. Upon arrival, you'll be captivated by the charming elegance of louvered cedar shutters gracing the front facade, accentuated by the soft glow of lighting fixtures illuminating the garage. A 6ft cedar fence envelopes the property, ensuring privacy and security, while professional landscaping and irrigation systems create a lush oasis both in the front beds and around the resort like pool. A spacious garage features a 4x26 storage loft providing ample space for all of your storage needs. Step inside, where thoughtful touches abound. Directional lighting in the kitchen, living, and dining spaces, accompanied by dimmers allows you to set the perfect ambiance for any occasion. The kitchen is a chef's delight, boasting a premium designer backsplash, upgraded flooring throughout the entire house, and upgraded Quartz counters in both the kitchen and bathrooms. The sophistication extends throughout the home, with a brick floor to ceiling fireplace and tile floor to ceiling in the master bath. Crown molding graces every room, while modern conveniences include a biometric front door lock and Cat 6 cable to two office spaces. Designed by an international award-winning designer, this home features hidden delights like a coffee bar and a retractable liquor cabinet. Step outside to your private oasis, featuring a luxurious gunite pool and a 15x26 covered extension, perfect for dining and entertaining. Front and back gutters ensure proper drainage, while custom recessed outdoor lighting and ceiling fans add to the allure of the outdoor space. Indulge in the epitome of luxury living in this meticulously crafted haven, where every detail has been thoughtfully curated to elevate your lifestyle to new heights!
- Type:
- Single Family-Detached
- Sq.Ft.:
- 1,900
- Status:
- Active
- Beds:
- 4
- Lot size:
- 0.25 Acres
- Year built:
- 1979
- Baths:
- 2.00
- MLS#:
- 2024008537
- Subdivision:
- Kemberly Heights
ADDITIONAL INFORMATION
Renovated 4-bedroom, 2-bathroom home with new flooring, new kitchen and bathrooms, new granite countertops, new paint, new fixtures, and more! Home has an open concept living space as well as a nice size backyard with patio.
- Type:
- Single Family-Detached
- Sq.Ft.:
- 1,010
- Status:
- Active
- Beds:
- 3
- Lot size:
- 0.21 Acres
- Year built:
- 1960
- Baths:
- 1.00
- MLS#:
- 2024008496
- Subdivision:
- Shellys Homesites
ADDITIONAL INFORMATION
Large corner lot home with mature trees. This quaint 3 beds 1 bath home is move-in ready! Completely remodeled in 2017. You're welcomed by the open space mutually accessible from the carport or front door! The kitchen boasts stainless steel appliances and a flat top stove. Refrigerator to remain. Readily accessible from the main road, don't wait, come see this home today!
- Type:
- Single Family-Detached
- Sq.Ft.:
- 1,543
- Status:
- Active
- Beds:
- 3
- Lot size:
- 0.29 Acres
- Year built:
- 1998
- Baths:
- 2.00
- MLS#:
- 2024008505
- Subdivision:
- Richmond Place
ADDITIONAL INFORMATION
Precious home ready for immediate occupancy, freshly painted inside and out, New front door. A/C is only 2 yrs old. Open and airy split floor plan with varied ceiling heights, Gas log fireplace in den, ceramic tile floors in kitchen/breakfast areas and laminate wood in den. Private primary suite with bath area having double vanities, new toilet, jetted tub and stand up shower. Bath has a large closet with shelving for shoes and purses. Garage is larger than most. Large and private shaded backyard. Easy to show. Did not Flood in 2016.
- Type:
- Single Family-Detached
- Sq.Ft.:
- 1,620
- Status:
- Active
- Beds:
- 3
- Lot size:
- 0.2 Acres
- Year built:
- 2022
- Baths:
- 2.00
- MLS#:
- 2024008434
- Subdivision:
- Highland Lakes
ADDITIONAL INFORMATION
2-year-old home that is located on a lake lot and offers 3 bedrooms and 2 full bathrooms located in Highland Lakes subdivision! This home features custom plantation shutters throughout, wood beams, & luxury vinyl plank floors. The kitchen has multiple upgrades, quartz countertops, pot drawers, a 6 ft island and top-of-the-line appliances including an upgraded gas range with griddle and an undermount white cast iron farmhouse sink. The primary suite includes a soaking tub and separate tiled shower with a frameless door and dual vanities. The laundry room features patterned tile flooring as an additional upgrade. Step outside to your own private oasisâa fenced in fully sodded backyard featuring an extended covered patio with ventless gas fireplace that is perfect for entertaining.***Sellers offering $4,000 to buyers closing cost with acceptable offer!!***
- Type:
- Single Family-Detached
- Sq.Ft.:
- 2,452
- Status:
- Active
- Beds:
- 5
- Lot size:
- 10.74 Acres
- Year built:
- 1970
- Baths:
- 2.00
- MLS#:
- 2024008393
- Subdivision:
- Not A Subdivision
ADDITIONAL INFORMATION
Priced to sell & prime location! Two homes on 10.74 acres, situated just minutes south of Interstate 12 on 4-H Club Road in Denham Springs. This property offers unlimited potential and possibilities. The spacious 2400+ square foot home awaits your construction vision and personal flair. Nestled on a sprawling 10.74-acre lot adorned with trees, this property boasts two stocked ponds and an additional updated move in ready 800 square foot cottage featuring one bedroom, one bathroom, living room, breakfast area and a full kitchen. Schedule your showing today and start enjoying amazing quiet country living!
- Type:
- Single Family-Detached
- Sq.Ft.:
- 1,413
- Status:
- Active
- Beds:
- 4
- Lot size:
- 0.22 Acres
- Year built:
- 2005
- Baths:
- 2.00
- MLS#:
- 2024008372
- Subdivision:
- South Point
ADDITIONAL INFORMATION
Looking for a 4 bedroom at an affordable price ? This spacious home features an open floor plan with no wasted space. The backyard is fenced, there is a storage building, and a nice sized patio! Home is located in flood zone X , schedule today !
- Type:
- Single Family-Detached
- Sq.Ft.:
- 1,819
- Status:
- Active
- Beds:
- 4
- Lot size:
- 0.17 Acres
- Year built:
- 2024
- Baths:
- 2.00
- MLS#:
- 2024008357
- Subdivision:
- Belmont
ADDITIONAL INFORMATION
This four-bedroom, two-bathroom, two-car garage home is ideal for anyone. The open-concept floor plan allows you to easily move between the living room, dining room, and kitchen, making it perfect for entertaining guests or spending time with family. The kitchen features stainless steel equipment, a large island, and ample counter space. The spacious master suite, which is near the kitchen, boasts a walk-in closet and an en suite. The remaining three bedrooms have closets and share the use of the second bathroom. The house also offers a patio with sufficient space for gathering.
- Type:
- Single Family-Detached
- Sq.Ft.:
- 1,550
- Status:
- Active
- Beds:
- 4
- Lot size:
- 0.12 Acres
- Year built:
- 2010
- Baths:
- 3.00
- MLS#:
- 2024008368
- Subdivision:
- Juban Parc
ADDITIONAL INFORMATION
*NEW PRICE!* Welcome to 11405 Ashwood Court, where comfort meets convenience in this meticulously maintained 4-bedroom, 3-bathroom abode boasting 1550 square feet of living space. Nestled near the Juban exit in Denham Springs, this charming home offers convenience and practicality. Upon arrival, you'll be greeted by immaculately manicured landscaping, hinting at the care lavished on both the interior and exterior of this residence. Stepping inside, the pristine ambiance continues, with LVP and tile floors ensuring effortless upkeep throughout. The heart of the home is the spacious kitchen, flooded with natural light, offering ample space for culinary endeavors. With its open layout, the kitchen seamlessly transitions into the living areas, perfect for entertaining guests or keeping an eye on the family while preparing meals. Privacy and relaxation await in the four bedrooms, including two primary suites featuring full ensuite bathrooms, offering flexibility for various living arrangements providing both comfort and autonomy. Beyond the thoughtfully designed interior lies an outdoor oasis, complete with a fully fenced backyard and a covered back porch ideal for unwinding after a long day. Additionally, a shop on a concrete slab with electricity stands ready to accommodate hobbies or storage needs. While part of the garage has been repurposed to create the fourth bedroom, ample storage space remains, whether for hunting gear, ATVs, or a deep freezer, ensuring that practicality is never compromised. This layout affords the convenience of direct access to the bedroom from the exteriorâa feature particularly beneficial for welcoming extended stay guests. Eligible for FHA, VA, RD, and conventional loans, this home is sure to check all of your boxes! Schedule your showing today, you will not be disappointed!
- Type:
- Single Family-Detached
- Sq.Ft.:
- 2,016
- Status:
- Active
- Beds:
- 5
- Lot size:
- 0.15 Acres
- Year built:
- 2023
- Baths:
- 3.00
- MLS#:
- 2024008367
- Subdivision:
- Indigo Trails
ADDITIONAL INFORMATION
This open-concept five-bedroom, three-bathroom, two-car garage home is ideal for anyone. The main living area is open and spacious, with a living room, dining room, and kitchen. The kitchen features stainless steel equipment, a large island, and ample counter space. The expansive primary suite, which is near the kitchen, boasts a walk-in closet and an en suite. The remaining four bedrooms each have closets and share the use of the other two bathrooms. The house also offers a patio with sufficient space for gathering
- Type:
- Single Family-Detached
- Sq.Ft.:
- 2,016
- Status:
- Active
- Beds:
- 5
- Lot size:
- 0.15 Acres
- Year built:
- 2023
- Baths:
- 3.00
- MLS#:
- 2024008366
- Subdivision:
- Indigo Trails
ADDITIONAL INFORMATION
This open-concept five-bedroom, three-bathroom, two-car garage home is ideal for anyone. The main living area is open and spacious, with a living room, dining room, and kitchen. The kitchen features stainless steel equipment, a large island, and ample counter space. The expansive primary suite, which is near the kitchen, boasts a walk-in closet and an en suite. The remaining four bedrooms each have closets and share the use of the other two bathrooms. The house also offers a patio with sufficient space for gathering
- Type:
- Single Family-Detached
- Sq.Ft.:
- 1,510
- Status:
- Active
- Beds:
- 3
- Lot size:
- 0.16 Acres
- Year built:
- 2023
- Baths:
- 2.00
- MLS#:
- 2024008365
- Subdivision:
- Indigo Trails
ADDITIONAL INFORMATION
This open-concept three-bedroom, two-bathroom, two-car garage home is ideal for anyone. The main living area is open and expansive, with a living room, dining room, and kitchen. The kitchen features stainless steel equipment, a large island, and ample counter space. The spacious master suite, which is near the kitchen, boasts a walk-in closet and an en suite. The remaining two bedrooms have closets and share use of the second bathroom. The house also offers a patio with sufficient space for gathering
- Type:
- Single Family-Detached
- Sq.Ft.:
- 1,819
- Status:
- Active
- Beds:
- 4
- Lot size:
- 0.17 Acres
- Year built:
- 2023
- Baths:
- 2.00
- MLS#:
- 2024008363
- Subdivision:
- Indigo Trails
ADDITIONAL INFORMATION
This four-bedroom, two-bathroom, two-car garage home is ideal for anyone. The open-concept floor plan allows you to easily move between the living room, dining room, and kitchen, making it perfect for entertaining guests or spending time with family. The kitchen features stainless steel equipment, a large island, and ample counter space. The spacious master suite, which is near the kitchen, boasts a walk-in closet and an en suite. The remaining three bedrooms have closets and share the use of the second bathroom. The house also offers a patio with sufficient space for gathering.
- Type:
- Single Family-Detached
- Sq.Ft.:
- 1,819
- Status:
- Active
- Beds:
- 4
- Lot size:
- 0.15 Acres
- Year built:
- 2024
- Baths:
- 2.00
- MLS#:
- 2024008358
- Subdivision:
- Indigo Trails
ADDITIONAL INFORMATION
This 4 bedroom, 2 bathroom, 2 car garage home has an open-concept design that is perfect for anyone. The main living area is spacious and includes a living room, dining room, and kitchen. The kitchen is equipped with stainless steel appliances, a large island, and plenty of counter space. The master bedroom is located on the main floor and has a walk-in closet and private bathroom. The other three bedrooms all have walk-in closets and thereâs a bathroom between two bedrooms in the front. The home also comes with a tankless water heater and has a nice-sized patio with plenty of space for entertaining.
- Type:
- Single Family-Detached
- Sq.Ft.:
- 1,510
- Status:
- Active
- Beds:
- 3
- Lot size:
- 0.16 Acres
- Year built:
- 2024
- Baths:
- 2.00
- MLS#:
- 2024008369
- Subdivision:
- Indigo Trails
ADDITIONAL INFORMATION
This open-concept three-bedroom, two-bathroom, two-car garage home is ideal for anyone. The main living area is open and expansive, with a living room, dining room, and kitchen. The kitchen features stainless steel equipment, a large island, and ample counter space. The spacious master suite, which is near the kitchen, boasts a walk-in closet and an en suite. The remaining two bedrooms have closets and share use of the second bathroom. The house also offers a patio with sufficient space for gathering
- Type:
- Single Family-Detached
- Sq.Ft.:
- 1,510
- Status:
- Active
- Beds:
- 3
- Lot size:
- 0.16 Acres
- Year built:
- 2023
- Baths:
- 2.00
- MLS#:
- 2024008355
- Subdivision:
- Belmont
ADDITIONAL INFORMATION
This open-concept three-bedroom, two-bathroom, two-car garage home is ideal for anyone. The main living area is open and expansive, with a living room, dining room, and kitchen. The kitchen features stainless steel equipment, a large island, and ample counter space. The spacious master suite, which is near the kitchen, boasts a walk-in closet and an en suite. The remaining two bedrooms have closets and share use of the second bathroom. The house also offers a patio with sufficient space for gathering
- Type:
- Single Family-Detached
- Sq.Ft.:
- 2,016
- Status:
- Active
- Beds:
- 5
- Lot size:
- 0.15 Acres
- Year built:
- 2024
- Baths:
- 3.00
- MLS#:
- 2024008353
- Subdivision:
- Belmont
ADDITIONAL INFORMATION
This open-concept five-bedroom, three-bathroom, two-car garage home is ideal for anyone. The main living area is open and spacious, with a living room, dining room, and kitchen. The kitchen features stainless steel equipment, a large island, and ample counter space. The expansive primary suite, which is near the kitchen, boasts a walk-in closet and an en suite. The remaining four bedrooms each have closets and share the use of the other two bathrooms. The house also offers a patio with sufficient space for gathering
- Type:
- Single Family-Detached
- Sq.Ft.:
- 1,819
- Status:
- Active
- Beds:
- 4
- Lot size:
- 0.17 Acres
- Year built:
- 2023
- Baths:
- 2.00
- MLS#:
- 2024008352
- Subdivision:
- Belmont
ADDITIONAL INFORMATION
This four-bedroom, two-bathroom, two-car garage home is ideal for anyone. The open-concept floor plan allows you to easily move between the living room, dining room, and kitchen, making it perfect for entertaining guests or spending time with family. The kitchen features stainless steel equipment, a large island, and ample counter space. The spacious master suite, which is near the kitchen, boasts a walk-in closet and an en suite. The remaining three bedrooms have closets and share the use of the second bathroom. The house also offers a patio with sufficient space for gathering.
- Type:
- Single Family-Detached
- Sq.Ft.:
- 1,819
- Status:
- Active
- Beds:
- 4
- Lot size:
- 0.15 Acres
- Year built:
- 2024
- Baths:
- 2.00
- MLS#:
- 2024008349
- Subdivision:
- Indigo Trails
ADDITIONAL INFORMATION
This 4 bedroom, 2 bathroom, 2 car garage home has an open-concept design that is perfect for anyone. The main living area is spacious and includes a living room, dining room, and kitchen. The kitchen is equipped with stainless steel appliances, a large island, and plenty of counter space. The master bedroom is located on the main floor and has a walk-in closet and private bathroom. The other three bedrooms all have walk-in closets and thereâs a bathroom between two bedrooms in the front. The home also comes with a tankless water heater and has a nice-sized patio with plenty of space for entertaining.
- Type:
- Single Family-Detached
- Sq.Ft.:
- 1,510
- Status:
- Active
- Beds:
- 3
- Lot size:
- 0.16 Acres
- Year built:
- 2024
- Baths:
- 2.00
- MLS#:
- 2024008347
- Subdivision:
- Indigo Trails
ADDITIONAL INFORMATION
This open-concept three-bedroom, two-bathroom, two-car garage home is ideal for anyone. The main living area is open and expansive, with a living room, dining room, and kitchen. The kitchen features stainless steel equipment, a large island, and ample counter space. The spacious master suite, which is near the kitchen, boasts a walk-in closet and an en suite. The remaining two bedrooms have closets and share use of the second bathroom. The house also offers a patio with sufficient space for gathering
- Type:
- Single Family-Detached
- Sq.Ft.:
- 1,819
- Status:
- Active
- Beds:
- 4
- Lot size:
- 0.17 Acres
- Year built:
- 2023
- Baths:
- 2.00
- MLS#:
- 2024008345
- Subdivision:
- Indigo Trails
ADDITIONAL INFORMATION
This four-bedroom, two-bathroom, two-car garage home is ideal for anyone. The open-concept floor plan allows you to easily move between the living room, dining room, and kitchen, making it perfect for entertaining guests or spending time with family. The kitchen features stainless steel equipment, a large island, and ample counter space. The spacious master suite, which is near the kitchen, boasts a walk-in closet and an en suite. The remaining three bedrooms have closets and share the use of the second bathroom. The house also offers a patio with sufficient space for gathering.
- Type:
- Single Family-Detached
- Sq.Ft.:
- 1,819
- Status:
- Active
- Beds:
- 4
- Lot size:
- 0.15 Acres
- Year built:
- 2024
- Baths:
- 2.00
- MLS#:
- 2024008344
- Subdivision:
- Indigo Trails
ADDITIONAL INFORMATION
This 4 bedroom, 2 bathroom, 2 car garage home has an open-concept design that is perfect for anyone. The main living area is spacious and includes a living room, dining room, and kitchen. The kitchen is equipped with stainless steel appliances, a large island, and plenty of counter space. The master bedroom is located on the main floor and has a walk-in closet and private bathroom. The other three bedrooms all have walk-in closets and thereâs a bathroom between two bedrooms in the front. The home also comes with a tankless water heater and has a nice-sized patio with plenty of space for entertaining.
 |
| IDX information is provided exclusively for consumers' personal, non-commercial use and may not be used for any purpose other than to identify prospective properties consumers may be interested in purchasing. The GBRAR BX program only contains a portion of all active MLS Properties. Copyright 2024 Greater Baton Rouge Association of Realtors. All rights reserved. |
Denham Springs Real Estate
The median home value in Denham Springs, LA is $177,000. This is higher than the county median home value of $158,500. The national median home value is $219,700. The average price of homes sold in Denham Springs, LA is $177,000. Approximately 48.3% of Denham Springs homes are owned, compared to 33.57% rented, while 18.13% are vacant. Denham Springs real estate listings include condos, townhomes, and single family homes for sale. Commercial properties are also available. If you see a property you’re interested in, contact a Denham Springs real estate agent to arrange a tour today!
Denham Springs, Louisiana has a population of 10,066. Denham Springs is less family-centric than the surrounding county with 26.9% of the households containing married families with children. The county average for households married with children is 36.73%.
The median household income in Denham Springs, Louisiana is $52,649. The median household income for the surrounding county is $60,456 compared to the national median of $57,652. The median age of people living in Denham Springs is 37 years.
Denham Springs Weather
The average high temperature in July is 91.9 degrees, with an average low temperature in January of 40.6 degrees. The average rainfall is approximately 62.5 inches per year, with 0 inches of snow per year.
