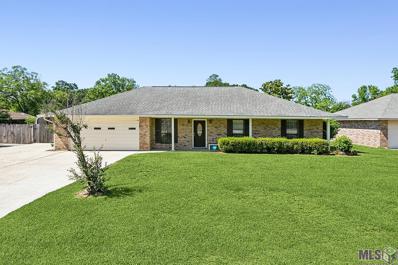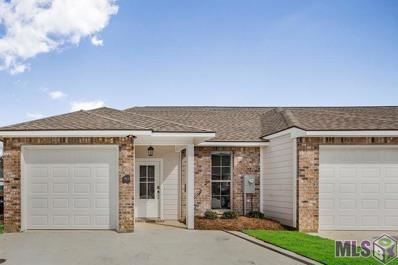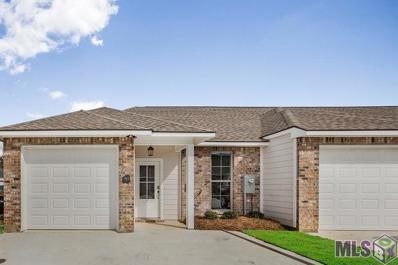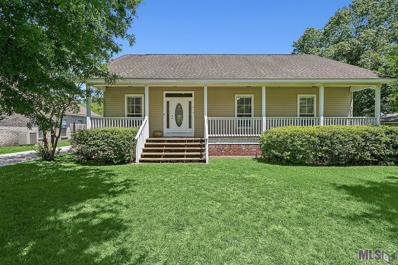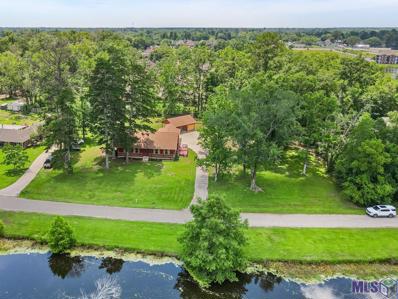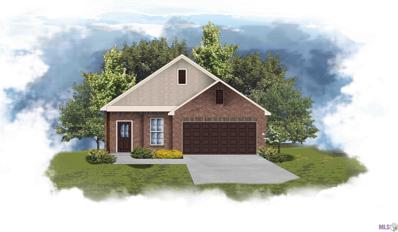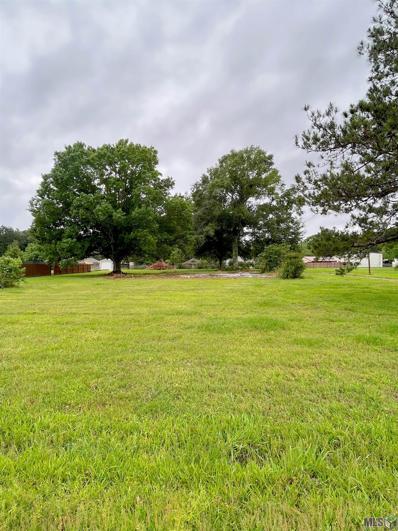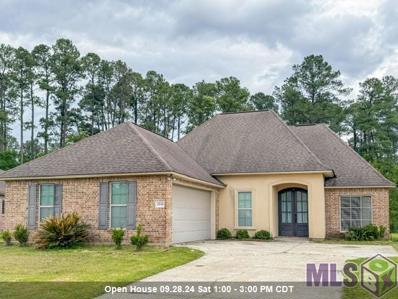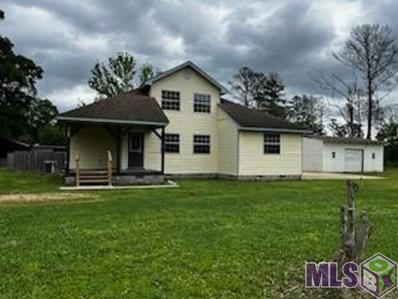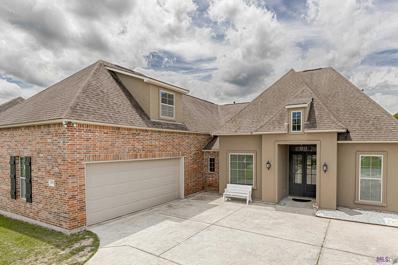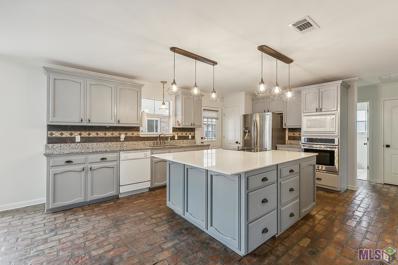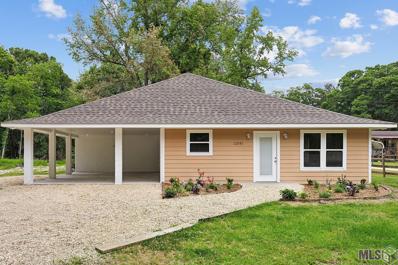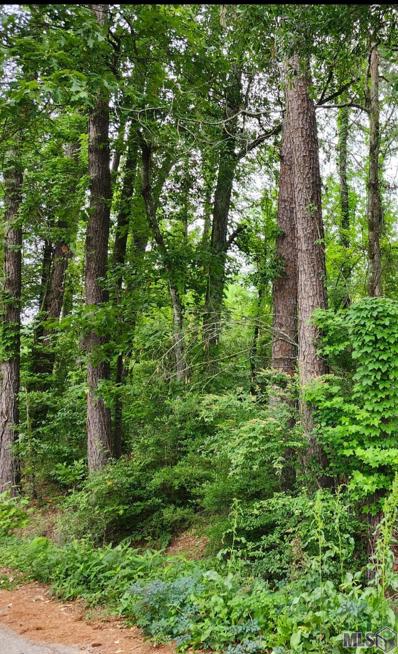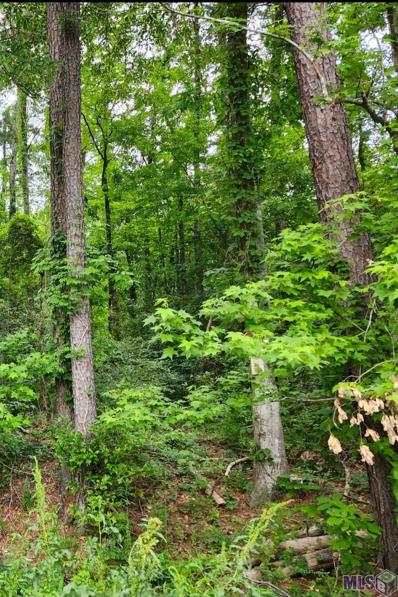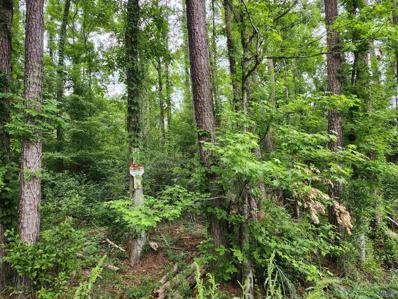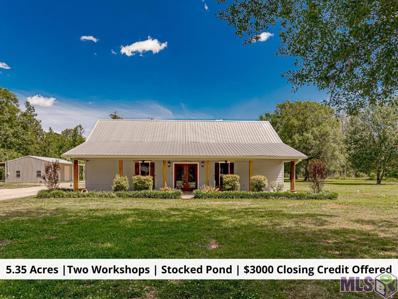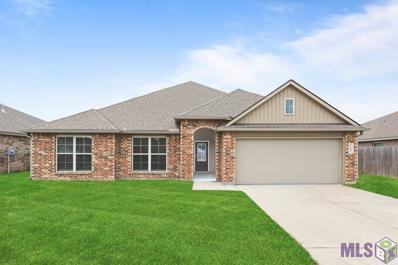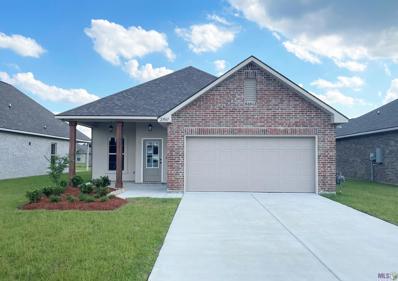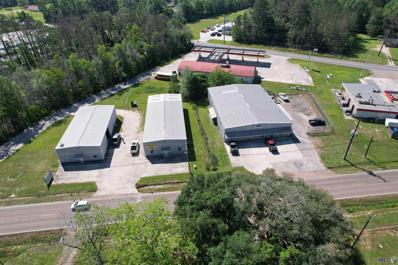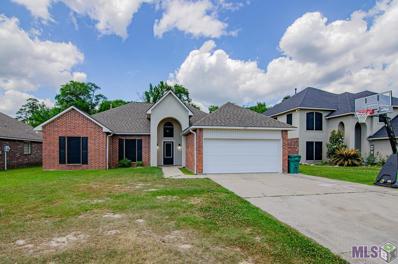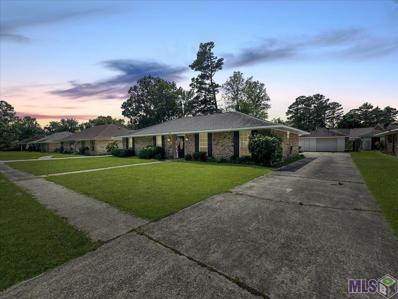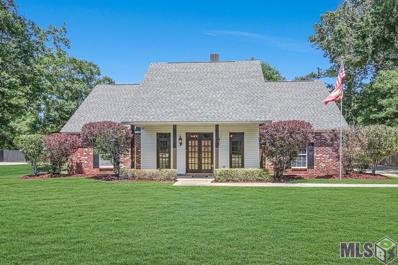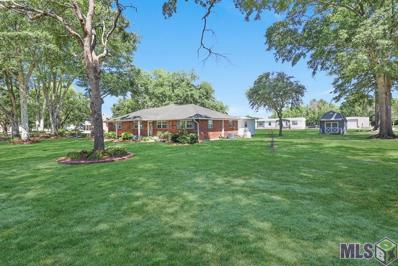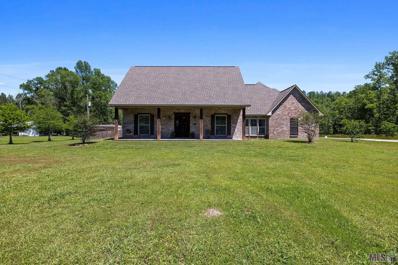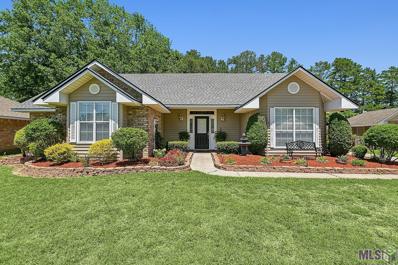Denham Springs LA Homes for Rent
- Type:
- Single Family-Detached
- Sq.Ft.:
- 2,206
- Status:
- Active
- Beds:
- 3
- Lot size:
- 0.3 Acres
- Year built:
- 1969
- Baths:
- 2.00
- MLS#:
- 2024008330
- Subdivision:
- Denham Estates
ADDITIONAL INFORMATION
Welcome to 451 Cockerham Rd! This stunning 3-bedroom, 2-bathroom home boasts 2,206 sqft of comfortable living space, complete with a sunroom and a refreshing pool! Upon entering, you'll be greeted by the elegant crown molding that accents the spacious living room, seamlessly flowing into the kitchen and formal dining area. The large kitchen is a chef's dream, featuring granite countertops and abundant natural light. This home also offers a versatile office space that could easily be converted into a 4th bedroom. The two additional bedrooms are generously sized, providing ample space for children or guests. The master bedroom is a true retreat, complete with direct access to the sunroom, offering a peaceful escape to the beautiful backyard. The master bathroom features a luxurious walk-in shower, adding to the charm and convenience of this home. Outside, you'll find a backyard oasis, complete with a large pool, perfect for relaxing or entertaining. Additionally, there is a large RV cover and an outdoor shed, providing ample storage space for all your needs. Don't miss out on this amazing opportunity to own a truly remarkable home in a desirable location
- Type:
- Townhouse
- Sq.Ft.:
- 1,045
- Status:
- Active
- Beds:
- 2
- Lot size:
- 0.07 Acres
- Year built:
- 2023
- Baths:
- 2.00
- MLS#:
- 2024008324
- Subdivision:
- Hunstock Park
ADDITIONAL INFORMATION
You are going to love these new townhomes in Watson! This is a 2 bedroom 2 bath with stainless steel appliances, custom cabinets and granite counter tops. You have a cement porch and patio off the back complete with fencing for privacy and a garage for parking.
- Type:
- Townhouse
- Sq.Ft.:
- 1,045
- Status:
- Active
- Beds:
- 2
- Lot size:
- 0.07 Acres
- Year built:
- 2023
- Baths:
- 2.00
- MLS#:
- 2024008323
- Subdivision:
- Hunstock Park
ADDITIONAL INFORMATION
You are going to love these new townhomes in Watson! This is a 2 bedroom 2 bath with stainless steel appliances, custom cabinets and granite counter tops. You have a cement porch and patio off the back complete with fencing for privacy and a garage for parking.
- Type:
- Single Family-Detached
- Sq.Ft.:
- 1,618
- Status:
- Active
- Beds:
- 3
- Lot size:
- 0.3 Acres
- Year built:
- 2005
- Baths:
- 2.00
- MLS#:
- 2024008310
- Subdivision:
- Belle Rose
ADDITIONAL INFORMATION
Welcome to this pre-inspected, move-in ready 3 bedroom, 2 bath home! Located 1 mile from the interstate, this home is in close proximity to a large sum of Denham Spring's restaurants, shopping centers, and other venues. Spacious living room perfect for entertainment. Kitchen features 3 cm granite countertops, subway tile backsplash, stainless steel appliances, farm sink, and a huge walk-in pantry. Primary suite has two closets, dual vanity, garden tub, and separate shower. No carpet!
- Type:
- Single Family-Detached
- Sq.Ft.:
- 2,491
- Status:
- Active
- Beds:
- 3
- Lot size:
- 1.9 Acres
- Year built:
- 1978
- Baths:
- 3.00
- MLS#:
- 2024008200
- Subdivision:
- Lake Park
ADDITIONAL INFORMATION
This stunning 3-bedroom, 2 1/2 bath home sits on 2 spacious lots totaling approx. 1.9 acres and boasts a complete remodel in 2017, ensuring comforts and style. Nestled in a restricted neighborhood for privacy and exclusivity, but still close to enough to I12, shopping and Southside Elementary and Junior High. This home offers an open floor plan, a serene atmosphere with its private pond stocked with Bass, Brim and more. Upon entering, you are greeted by the warm ambiance of engineered wood floors that flow seamlessly throughout the living spaces. Plush carpeting in the bedrooms adds comfort, while durable tile graces the wet areas for easy maintenance. There is a bonus room off the living area that can be used as an office, play room, game room and much more. The master bedroom features an ensuite that includes two walk in closets, double vanity as well as granite counter tops. The heart of the home, the kitchen, showcases exquisite quartz countertops complemented by soft-close drawers and convenient roll-out shelves, providing ample storage and functionality. Stainless steel appliances add a touch of sophistication to the culinary space. The convertible double convection oven is great for any chef. Situated near the end of a quiet cul-de-sac, this property offers both privacy and safety for residents. Whether relaxing on the deck, overlooking the picturesque pond or entertaining guests in the open-concept living area, this home provides the perfect blend of comfort, luxury, and natural beauty. Schedule your tour before its GONE!
- Type:
- Single Family-Detached
- Sq.Ft.:
- 1,487
- Status:
- Active
- Beds:
- 4
- Lot size:
- 0.15 Acres
- Year built:
- 2024
- Baths:
- 2.00
- MLS#:
- 2024008155
- Subdivision:
- Manor Pointe
ADDITIONAL INFORMATION
Awesome builder rate incentives and FREE refrigerator OR window blinds (restrictions apply)! The CHESHIRE II A in Manor Pointe community offers a 4 bedroom, 2 full bathroom, open design. The neighborhood features several ponds for recreation and fishing, is only 8 minutes away from Our Lady of the Lake Regional Medical Center, and is conveniently located to Juban Crossing which features shopping, dining, and entertainment for the whole family. Upgrades for this home include luxury vinyl plank flooring in the master bedroom, quartz countertops throughout, a gas range, cabinet hardware, and more! Features: garden tub, separate shower, and walk-in closet in the master suite, spacious walk-in pantry, covered front porch, covered rear porch, undermount kitchen sink, ceiling fans in the living room and master bedroom are standard, smart connect wi-fi thermostat, smoke and carbon monoxide detectors, post tension slab, automatic garage door with 2 remotes, landscaping, architectural 30-year shingles, flood lights, and more! Energy Efficient Features: a tankless gas water heater, a kitchen appliance package, low E tilt-in windows, and more!
- Type:
- Land
- Sq.Ft.:
- n/a
- Status:
- Active
- Beds:
- n/a
- Lot size:
- 1 Acres
- Baths:
- MLS#:
- 2024008125
- Subdivision:
- Wedgewood Acres
ADDITIONAL INFORMATION
This one acre lot is the perfect location for your next dream home in Wedgewood Acres in Watson. For single story residences, no less than 1,500 sq. ft. of living area. Live Oak Schools.
- Type:
- Single Family-Detached
- Sq.Ft.:
- 2,266
- Status:
- Active
- Beds:
- 4
- Lot size:
- 0.37 Acres
- Year built:
- 2015
- Baths:
- 2.00
- MLS#:
- 2024008133
- Subdivision:
- South Haven
ADDITIONAL INFORMATION
Charming home boasting 4 beds, 2 baths, and an open floor plan. The living room features a captivating fireplace, while the large owner's suite offers a scenic sitting area overlooking the lake. With a double garage and formal dining room, this home combines modern comfort with timeless elegance for unforgettable moments. This home is located in flood zone X.
- Type:
- Single Family-Detached
- Sq.Ft.:
- 1,932
- Status:
- Active
- Beds:
- 4
- Lot size:
- 1.2 Acres
- Year built:
- 1994
- Baths:
- 2.00
- MLS#:
- 2024008094
- Subdivision:
- Aberdeen Acres
ADDITIONAL INFORMATION
Sold "AS IS" see PCAR, inspections and property disclosure on listing docs
- Type:
- Single Family-Detached
- Sq.Ft.:
- 2,368
- Status:
- Active
- Beds:
- 4
- Lot size:
- 0.24 Acres
- Year built:
- 2013
- Baths:
- 3.00
- MLS#:
- 2024008088
- Subdivision:
- Creekside Estates
ADDITIONAL INFORMATION
Welcome to your dream home in Creek Side Estates! This immaculate 1.5-story residence boasts 4 bedrooms, 3 baths, and an abundance of natural light that dances through the expansive high ceilings. Indulge in luxury within the expansive master suite, complete with a spacious layout and a lavish large soaking tub perfect for relaxation after a long day. With three additional well-appointed bedrooms, there's ample space for family, guests, or even a home office. With summer just around the corner, the generously sized backyard is perfect for hosting gatherings and enjoying outdoor fun. Don't miss the opportunity to own this meticulously maintained home, where comfort and style harmonize effortlessly. Call 225-726-1783 to schedule your private tour today!
- Type:
- Single Family-Detached
- Sq.Ft.:
- 1,986
- Status:
- Active
- Beds:
- 3
- Lot size:
- 2.36 Acres
- Year built:
- 1996
- Baths:
- 2.00
- MLS#:
- 2024008084
- Subdivision:
- Rural Tract (No Subd)
ADDITIONAL INFORMATION
Welcome to Arnold Road where over 2 acres of bliss await to whisk you away from the hustle and bustle. Enjoy evenings swinging on the charming front porch and let the serene surroundings wash away the stresses of the day. Inside, discover a haven of comfort and convenience. Gather around the inviting wood-burning fireplace for cozy nights in or lively get-togethers with friends. Entertain effortlessly in the spacious kitchen and dining area, boasting sleek stone countertops and a large island perfect for hosting laughter-filled gatherings. Need space for guests or family members? The guest house provides a private oasis complete with a bedroom, bathroom, kitchen, living area, and its own laundry, ensuring everyone feels right at home. With amenities like a roomy laundry room, handy storage building, and whole-home generator, this property combines comfort with practicality. Plus, enjoy peace of mind knowing it's located in flood zone X.
- Type:
- Single Family-Detached
- Sq.Ft.:
- 1,727
- Status:
- Active
- Beds:
- 3
- Lot size:
- 0.6 Acres
- Year built:
- 1980
- Baths:
- 2.00
- MLS#:
- 2024008082
- Subdivision:
- Rural Tract (No Subd)
ADDITIONAL INFORMATION
Better than new! Imagine living in this spacious home that's been completely renovated with quartz countertops, custom cabinets, stainless appliances and wood look ceramic tile floors. Special features include a barn door between the master bed and bath, herring bone subway backsplash, and an oversized custom shower in the master. Purchase with peace in mind - this property has a New Roof, HVAC, Water Heater, and updated electrical. All this in Livingston Parish schools on more than a half an acre. Schedule your tour now.
- Type:
- Land
- Sq.Ft.:
- n/a
- Status:
- Active
- Beds:
- n/a
- Lot size:
- 0.17 Acres
- Baths:
- MLS#:
- 2024008061
- Subdivision:
- Northside Village
ADDITIONAL INFORMATION
Owner financing available. There's a lot of potential for you to create something special. With the elementary school nearby, families could find it convenient, and being close to the fire department is always reassuring. For someone looking to build their dream home, having the flexibility to buy one, two, or all three lots is fantastic. You could combine them for a larger property or keep them separate for different purposes. A garden sounds wonderful, especially if you enjoy fresh produce or just love being surrounded by greenery. And having space for a workshop could be a game-changer for those who enjoy DIY projects or have hobbies that require space and tools. Having shopping, a pharmacy, and a barber/beauty salon nearby adds to the convenience and sense of community. It sounds like a place where you can really put down roots and build a life.
- Type:
- Land
- Sq.Ft.:
- n/a
- Status:
- Active
- Beds:
- n/a
- Lot size:
- 0.19 Acres
- Baths:
- MLS#:
- 2024008060
- Subdivision:
- Northside Village
ADDITIONAL INFORMATION
Owner financing available. There's a lot of potential for you to create something special. With the elementary school nearby, families could find it convenient, and being close to the fire department is always reassuring. For someone looking to build their dream home, having the flexibility to buy one, two, or all three lots is fantastic. You could combine them for a larger property or keep them separate for different purposes. A garden sounds wonderful, especially if you enjoy fresh produce or just love being surrounded by greenery. And having space for a workshop could be a game-changer for those who enjoy DIY projects or have hobbies that require space and tools. Having shopping, a pharmacy, and a barber/beauty salon nearby adds to the convenience and sense of community. It sounds like a place where you can really put down roots and build a life.
- Type:
- Land
- Sq.Ft.:
- n/a
- Status:
- Active
- Beds:
- n/a
- Lot size:
- 0.19 Acres
- Baths:
- MLS#:
- 2024008059
- Subdivision:
- Northside Village
ADDITIONAL INFORMATION
Owner financing available. There's a lot of potential for you to create something special. With the elementary school nearby, families could find it convenient, and being close to the fire department is always reassuring. For someone looking to build their dream home, having the flexibility to buy one, two, or all three lots is fantastic. You could combine them for a larger property or keep them separate for different purposes. A garden sounds wonderful, especially if you enjoy fresh produce or just love being surrounded by greenery. And having space for a workshop could be a game-changer for those who enjoy DIY projects or have hobbies that require space and tools. Having shopping, a pharmacy, and a barber/beauty salon nearby adds to the convenience and sense of community. It sounds like a place where you can really put down roots and build a life.
- Type:
- Single Family-Detached
- Sq.Ft.:
- 2,248
- Status:
- Active
- Beds:
- 3
- Lot size:
- 5.35 Acres
- Year built:
- 2011
- Baths:
- 2.00
- MLS#:
- 2024008063
- Subdivision:
- Rural Tract (No Subd)
ADDITIONAL INFORMATION
***$3,000 Closing Cost credit to buyer with use of preferred lender!***Welcome to 36540 Fore Road! Nestled within the highly sought-after Live Oak School District, this stunning property embodies the perfect blend of rural tranquility and modern comfort. Situated on a spacious 5.35-acre lot, thereâs plenty of room for anything your heart desires. The sprawling grounds offer boundless opportunities for leisure and recreation, whether it's fishing in the stocked pond, pursuing hobbies in the TWO workshops with electricity, or simply soaking in the beauty of nature. The inviting open floorplan, adorned with vaulted ceilings, sets the stage for memorable gatherings and cozy evenings. Step inside to discover a chef's dream kitchen featuring a 6-burner stovetop with griddle, all stainless-steel appliances, a large center island, and ample counter & cabinet space which is ideal for culinary adventures and entertaining guests. This home features a grand master suite with its tall ceilings, his-and-her closets, and private patio which provides a sanctuary of relaxation and comfort. This home sits in Flood Zone X (meaning low risk zone and not required to carry flood insurance by a mortgage lender). Don't miss your chance to experience the epitome of country living in this exceptional home. Schedule your showing today!
- Type:
- Single Family-Detached
- Sq.Ft.:
- 2,473
- Status:
- Active
- Beds:
- 4
- Lot size:
- 0.26 Acres
- Year built:
- 2019
- Baths:
- 3.00
- MLS#:
- 2024008049
- Subdivision:
- Oak Hills Estates
ADDITIONAL INFORMATION
Discover the perfect home in Oak Hills Estates in Watson! Located in the coveted Live Oak school district and flood zone X. This immaculate property has never flooded. With four bedrooms and three bathrooms, this home offers ample space for comfortable living. Step inside to be greeted by a generously sized living room and a stunning kitchen featuring granite countertops, elegant cabinetry, a spacious island, and a pantry, all complemented by a dining area. The expansive master bedroom includes a luxurious master bathroom and an oversized closet. Outside, enjoy a refreshing pool and an extended patio, overlooking a serene lake with breathtaking views. Don't miss out on this exceptional opportunity to make this dream home yours!
- Type:
- Single Family-Detached
- Sq.Ft.:
- 1,738
- Status:
- Active
- Beds:
- 4
- Lot size:
- 0.18 Acres
- Year built:
- 2024
- Baths:
- 3.00
- MLS#:
- 2024008025
- Subdivision:
- Arbor Walk
ADDITIONAL INFORMATION
Awesome builder rate incentives and FREE refrigerator OR window blinds (restrictions apply)! The QUEENSLAND II B in Arbor Walk community offers a 4 bedroom, 2 full and 1 half bathroom, open design. Arbor walk is conveniently located just minutes away from I-12, Juban Crossing, and Our Lady of the Lake Regional Medical Center. The community provides two stocked ponds for fishing, a children's park, and a pavilion. Upgrades for this home include an electric appliance package, undermount sinks for all vanities, cabinet hardware throughout, and more! Features: walk-in master closet, garden tub and separate shower in the master suite, boot bench and drop zone at the garage entry, covered front porch, covered rear porch, recessed can lighting, undermount kitchen sink, ceiling fans in the living room and master bedroom are standard, smart connect wi-fi thermostat, smoke and carbon monoxide detectors, post tension slab, automatic garage door with 2 remotes, landscaping, architectural 30-year shingles, flood lights, and more! Energy Efficient Features: a tankless gas water heater, a kitchen appliance package, low E tilt-in windows, and more!
- Type:
- General Commercial
- Sq.Ft.:
- n/a
- Status:
- Active
- Beds:
- n/a
- Lot size:
- 0.03 Acres
- Baths:
- MLS#:
- 2024007873
- Subdivision:
- Hickory Pointe
ADDITIONAL INFORMATION
This building sits in a great location at the corner of Florida and Burgess. Easy access to the interstate. Building was once an auto mechanic repair shop and is in great condition. There are two car lifts that can remain or be removed. New outside A/C unit. *Structure square footage nor lot dimensions warranted by Realtor*
- Type:
- Single Family-Detached
- Sq.Ft.:
- 1,500
- Status:
- Active
- Beds:
- 3
- Lot size:
- 0.21 Acres
- Year built:
- 2005
- Baths:
- 2.00
- MLS#:
- 2024007848
- Subdivision:
- Woodland Crossing
ADDITIONAL INFORMATION
This home is the perfect fit for any first time home buyer! It's just minutes from the interstate and close to shopping, coffee shops, and restaurants. The roof is LESS than 3 years old and it has a 2 car garage for vehicles and extra storage. The open floor plan is perfect to include family and guests that come over. There is a large island in the kitchen and there is plenty of counter space and storage. The dining area, living room, and spacious primary bedroom have windows over looking the backyard that allows tons of natural lighting. The primary bathroom has a double vanity and a large master closet. The seller has recently installed new flooring leaving this home carpet free! You'll love the 900 square foot covered patio with newly installed outdoor fans. Qualifies for 100% financing, never flooded, and has a LOMA so no flood insurance is required! Schedule your showing today!
- Type:
- Single Family-Detached
- Sq.Ft.:
- 1,766
- Status:
- Active
- Beds:
- 3
- Lot size:
- 0.31 Acres
- Year built:
- 1980
- Baths:
- 2.00
- MLS#:
- 2024007840
- Subdivision:
- Lansdowne
ADDITIONAL INFORMATION
Welcome to this charming 3-bedroom, 2-bath home located in an established neighborhood, with approximately 1766 square feet of living space. Situated in a great location within walking distance to schools, this property offers convenience and comfort. The home features 100% Waterproof Floating Luxury Vinyl Plank Flooring throughout the living areas, with ceramic tile flooring in the bathrooms and laundry room. The open floor plan seamlessly connects the spacious dining room, family room, and kitchen, perfect for entertaining guests. In the kitchen, you'll find granite countertops, a decorative backsplash, an eat-at granite breakfast bar, stainless steel appliances, and a pantry. Additionally, there's an adjoining breakfast room for casual dining. The laundry room offers both gas and electrical hookups for added convenience. The bedrooms are generously sized, with the master bedroom featuring an ensuite bath for added privacy. Outside, a detached 26 x 20 workshop equipped with electricity and an attached lean-to provides ample space for hobbies or storage. Centrally located, this home is close to Denham Springs Antique Village Shops, Bass Pro Shops, Juban Road Crossing shopping and dining, and easy access to I-12. Don't miss the opportunity to make this great home yours. Schedule your private showing today!
- Type:
- Single Family-Detached
- Sq.Ft.:
- 2,334
- Status:
- Active
- Beds:
- 3
- Lot size:
- 0.88 Acres
- Year built:
- 2002
- Baths:
- 2.00
- MLS#:
- 2024007804
- Subdivision:
- Montrose
ADDITIONAL INFORMATION
This custom-built home is a dream come true for those who love the natural charm of wood floors and the refreshing feel of a very spacious back yard while being minutes away from Juban Crossing and all the things. The front doors open into the family room/living area with wood burning fireplace. Family room flows right into the dining area and recently renovated kitchen with plenty of custom cabinets. The kitchen is equipped with stainless appliances and granite countertops along with incredible custom built in dining hutch and walk in pantry. The home is a split floor plan. The primary bedroom has A walk-in closet that offers space for all your clothing and accessories. It also includes an en-suite bathroom with dual sinks, a separate shower, and large jetted tub. Linens have their own space in the much-appreciated linen closet. The two additional bedrooms are off the opposite side of the family room with their own bathroom. Another great feature of this home is the oversized recreation room right up the stairs from the family room. This room could also be used for a very large 4th bedroom with its own sitting area. The concrete area right out the double doors of the dining and kitchen area is spacious enough to accommodate several comfortable seating arrangementsâ¦perfect for entertaining guests or simply enjoying a quiet evening with your loved ones. Attached to the carport is a great space for at home office. Property also includes a storage area and small shed. This is the perfect place to call home for those who appreciate spacious places and outdoor living. ADDED BONUSES>>> 2 new HVAC units, a new roof, and newly remodeled kitchen! NEVER FLOODED! (LOMA states FLOOD ZONE X included in docs.) Property is active again due to contingency falling through. Inspection was never ordered. *Structure square footage nor lot dimensions warranted by Realtor*
- Type:
- Single Family-Detached
- Sq.Ft.:
- 2,377
- Status:
- Active
- Beds:
- 3
- Lot size:
- 0.99 Acres
- Year built:
- 1970
- Baths:
- 2.00
- MLS#:
- 2024007788
- Subdivision:
- Rural Tract (No Subd)
ADDITIONAL INFORMATION
Welcome to this expansive family home, where space is abundant and comfort is paramount. Boasting an extra-large family room, den, and a recreation room, this residence is tailor-made for those who love to entertain or have a growing family. The kitchen offers an abundance of cabinets, a center island featuring a gas range, granite countertops, and additional seating perfect for stools. The ceramic tile flooring flows seamlessly throughout the house. Each bedroom is generously proportioned, easily accommodating large furniture and ensuring everyone has their own sanctuary. The primary suite is a true haven, offering an oversized closet complete with built-ins. Adjacent to the primary suite, a versatile room awaits, ideal as an additional bedroom, seating area, or nursery. Step outside to the sprawling acre lot, where relaxation and serenity await. Beautiful oak trees provide ample shade, creating a cool retreat on hot summer days and enhancing the tranquil atmosphere. For those with outdoor equipment or hobbyists, a convenient storage shed offers ample space to store lawn mowers and other essentials. Don't miss the opportunity to call this spacious family retreat your forever home. Schedule your private showing today!
- Type:
- Single Family-Detached
- Sq.Ft.:
- 2,338
- Status:
- Active
- Beds:
- 4
- Lot size:
- 2.42 Acres
- Year built:
- 2016
- Baths:
- 3.00
- MLS#:
- 2024007775
- Subdivision:
- Not A Subdivision
ADDITIONAL INFORMATION
Welcome to your dream home nestled in the heart of Denham Springs. This stunning property boasts 4 spacious bedrooms, 2.5 bathrooms and an inviting office space overlooking the property, perfect for remote work or study. Situated on a generous 2.4 acre lot, this home offers ample space for outdoor activites and relaxation, including a picturesque pond and large patio for gatherings. With the added convenience of being in Flood Zone X, peace of mind comes standard. Plus, enjoy the versatility of a bonus room and the security of a fenced yard for all of your four legged friends. Don't miss the opportunity to make this quiet oasis yours! Schedule your private viewing today! Call Kim Caldwell 225-773-6364
- Type:
- Single Family-Detached
- Sq.Ft.:
- 1,891
- Status:
- Active
- Beds:
- 3
- Lot size:
- 0.27 Acres
- Year built:
- 1993
- Baths:
- 2.00
- MLS#:
- 2024007753
- Subdivision:
- Willows The
ADDITIONAL INFORMATION
Experience pristine living in the highly sought-after Willows subdivision. This meticulously maintained home offers recent renovations of granite countertops, sleek stainless steel appliances, fresh flooring, and paint throughout. The primary bathroom features updated vanities with elegant marble accents and refurbished cabinets. The home has an expansive rear carport and a spacious covered, screened-in patio perfect for entertaining. There are also two generously sized storage rooms attached to the home, one of which has a hot water heater that is ready for reconnection. Additionally, find a huge 14x26 workshop equipped with ample shelving, cabinets, and even space for a boat with its large roll-up door. This exceptional residence not only boasts tasteful updates and a wealth of amenities but also enjoys a prime location. Seize the opportunity to make this your dream homeâschedule your viewing today!
 |
| IDX information is provided exclusively for consumers' personal, non-commercial use and may not be used for any purpose other than to identify prospective properties consumers may be interested in purchasing. The GBRAR BX program only contains a portion of all active MLS Properties. Copyright 2024 Greater Baton Rouge Association of Realtors. All rights reserved. |
Denham Springs Real Estate
The median home value in Denham Springs, LA is $177,000. This is higher than the county median home value of $158,500. The national median home value is $219,700. The average price of homes sold in Denham Springs, LA is $177,000. Approximately 48.3% of Denham Springs homes are owned, compared to 33.57% rented, while 18.13% are vacant. Denham Springs real estate listings include condos, townhomes, and single family homes for sale. Commercial properties are also available. If you see a property you’re interested in, contact a Denham Springs real estate agent to arrange a tour today!
Denham Springs, Louisiana has a population of 10,066. Denham Springs is less family-centric than the surrounding county with 26.9% of the households containing married families with children. The county average for households married with children is 36.73%.
The median household income in Denham Springs, Louisiana is $52,649. The median household income for the surrounding county is $60,456 compared to the national median of $57,652. The median age of people living in Denham Springs is 37 years.
Denham Springs Weather
The average high temperature in July is 91.9 degrees, with an average low temperature in January of 40.6 degrees. The average rainfall is approximately 62.5 inches per year, with 0 inches of snow per year.
