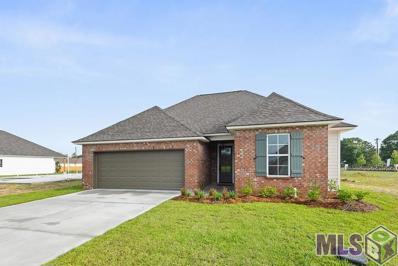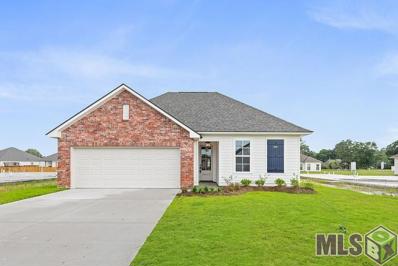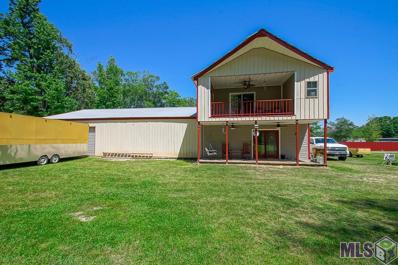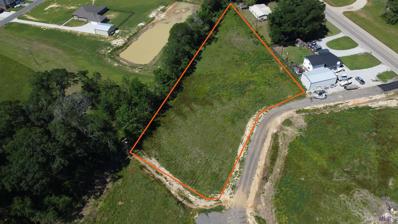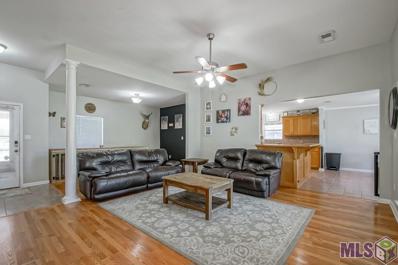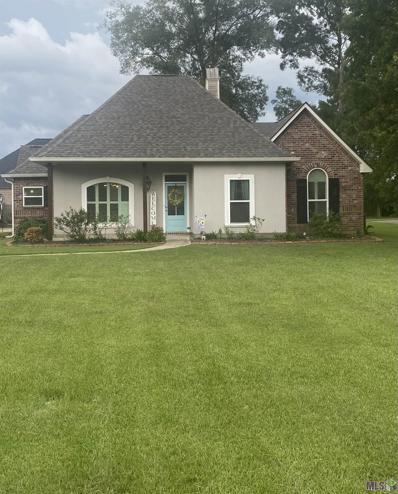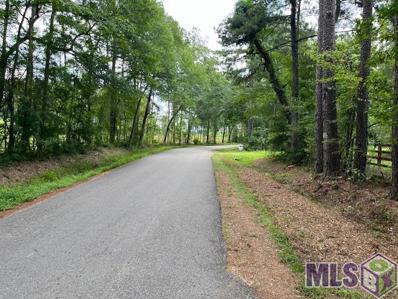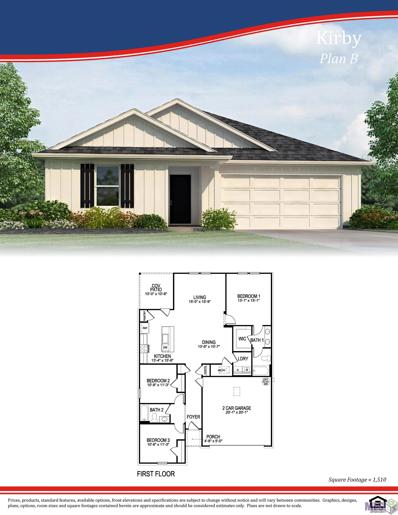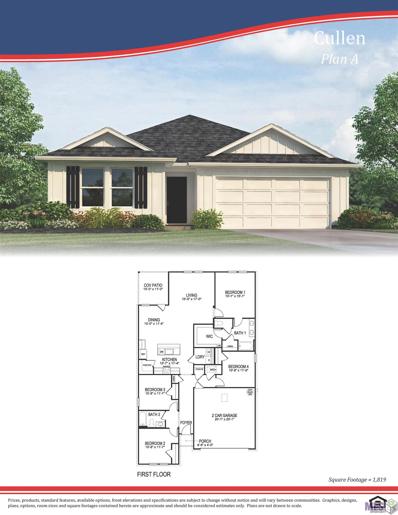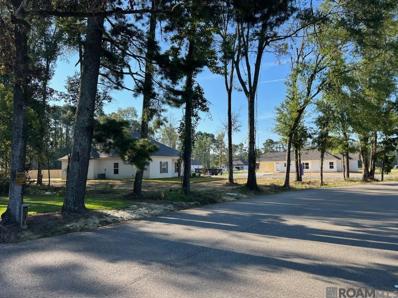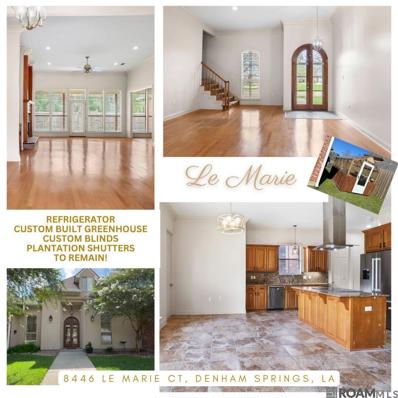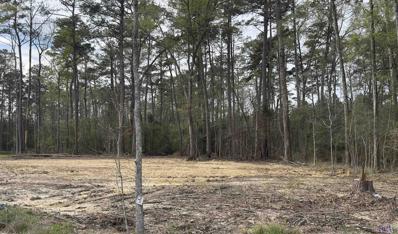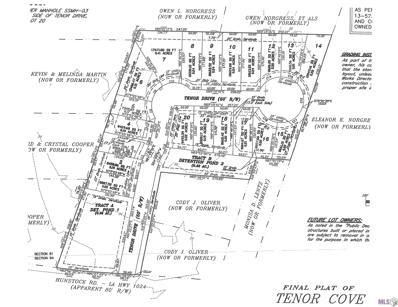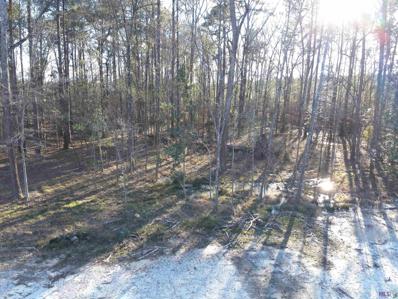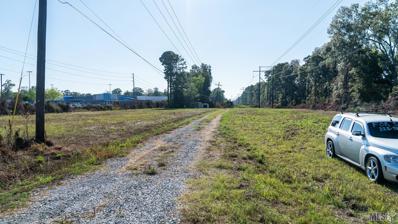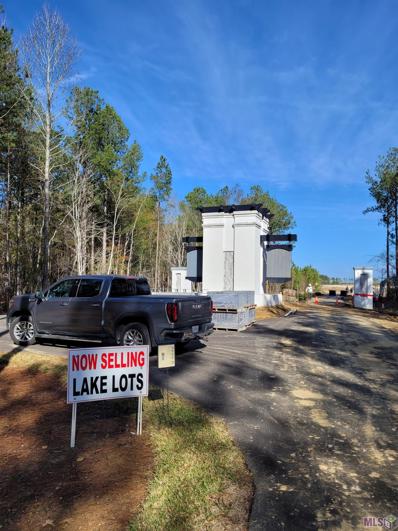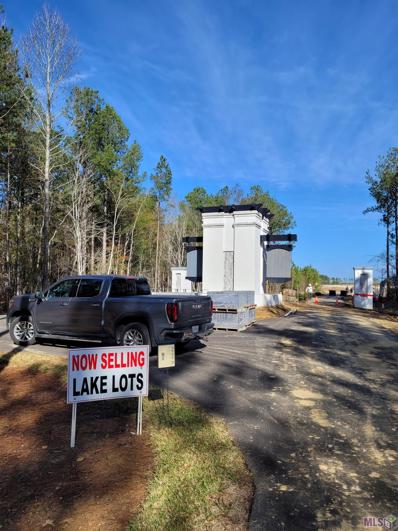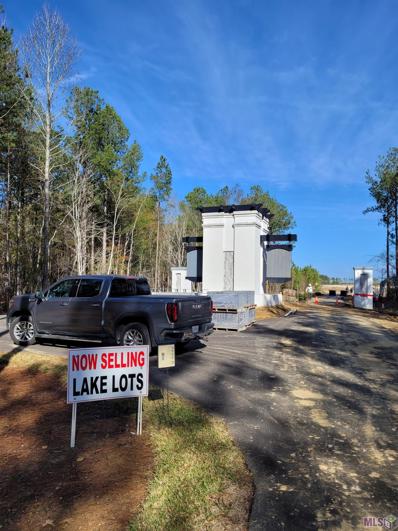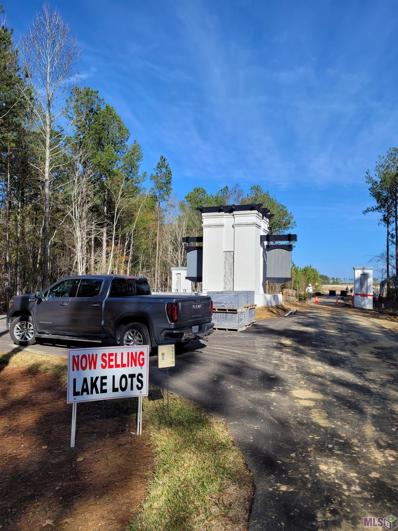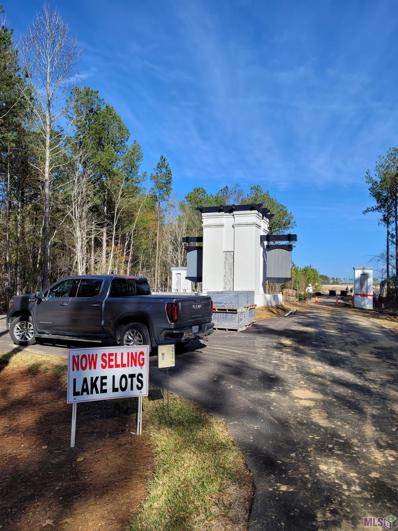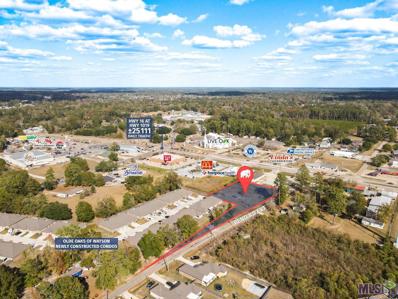Denham Springs LA Homes for Rent
- Type:
- Single Family-Detached
- Sq.Ft.:
- 2,176
- Status:
- Active
- Beds:
- 5
- Lot size:
- 0.17 Acres
- Year built:
- 2024
- Baths:
- 3.00
- MLS#:
- 2024007688
- Subdivision:
- Highlandia
ADDITIONAL INFORMATION
The Baldwin is a FIVE bedroom plan that has no wasted space. This home has a great main living space and a large kitchen which opens to a formal dining room. The back porch area is very spacious and you can also enjoy the view from your living room. The primary suite is privately located off the rear of the home and three additional bedrooms are located off the front of the house. The 5th bedroom is privately placed off the middle of the home and in close proximity to the mudroom and laundry. The 5th bedroom can also be used as a home office if an extra bedroom is not needed. This plan offers space and functionality. A few of the upgrades include: tile custom built master shower, 36" ventless fireplace, and upgraded countertops and tile!
- Type:
- Single Family-Detached
- Sq.Ft.:
- 2,195
- Status:
- Active
- Beds:
- 4
- Lot size:
- 0.17 Acres
- Year built:
- 2024
- Baths:
- 3.00
- MLS#:
- 2024007685
- Subdivision:
- Highlandia
ADDITIONAL INFORMATION
The Lydia plan is a functional plan offering 4 bedrooms, 3 full baths, PLUS a flex space! The living room is very spacious with the kitchen and dining room open to each other. You can really enjoy the spaces that are separate but can be used together due to the design. The bedroom layout is nice because the 4th bedroom is off the front of the home with a full bath and flex space. The 2 additional bedrooms are located next to each other with a full bath in between. The primary suite is privately located off the rear of the home and has a spa like master bath that has double vanities and a soaking tub with a separate shower and a walk in closet. The Lydia plan offers so much and you will appreciate its style and functionality! A few of the upgrades include: tiled custom built master shower, matte black plumbing fixtures, Upgraded countertops, tile, and hardware.
- Type:
- Single Family-Detached
- Sq.Ft.:
- 1,728
- Status:
- Active
- Beds:
- 2
- Lot size:
- 0.94 Acres
- Year built:
- 2019
- Baths:
- 3.00
- MLS#:
- 2024007676
- Subdivision:
- Rural Tract (No Subd)
ADDITIONAL INFORMATION
Priced below recent appraisal! Newley installed mini split units keep the home cool in the summer and warm in the winter! Welcome home to this unique property with a full shop with office and half bath attached to the main house. This home blends comfort with usability and functionality. The kitchen and living room are on the ground floor and open to each other to make for a perfect space for entertaining. The bathroom on the main floor has a walk in shower with beautiful custom tile and is located directly across the hall from the spacious secondary bedroom. On the main floor there is also direct access to the HUGE shop that also has an office space and half bath. This space has so much potential for whatever you may need it for! Upstairs has been dedicated to the giant primary suit with massive walk in closet, office, and private balcony with outdoor kitchen. Come sip your morning coffee over looking nature and listening to the birds sing.
- Type:
- Land
- Sq.Ft.:
- n/a
- Status:
- Active
- Beds:
- n/a
- Lot size:
- 2.06 Acres
- Baths:
- MLS#:
- 2024007668
- Subdivision:
- Rural Tract (No Subd)
ADDITIONAL INFORMATION
Dream lot awaiting your dream home to be built or commercial spot for your next business! Yes these are zoned residential or commercial!! Screaming Location Location this beautiful 2.066 Acres is Ready for the building to start! Utilites are available on the property! Lot is located Not in a flood zone so no flood insurance is required! So what are you waiting for let the fun begin on building your next dream home! These acreage size lots are located in Live Oak school district. The lots will have underground electric. This is going to be a small, restricted development! Call today before its gone! Don't pass this beautiful lot and beautiful opportunity up! Electric, water and gas are ran to property!
- Type:
- Single Family-Detached
- Sq.Ft.:
- 1,960
- Status:
- Active
- Beds:
- 4
- Lot size:
- 0.26 Acres
- Year built:
- 2004
- Baths:
- 2.00
- MLS#:
- 2024007659
- Subdivision:
- Richmond Place
ADDITIONAL INFORMATION
Call today to see this 4BR 2BA home in Richmond place subdivision in Watson. Nice large kitchen with open area overlooking the lake. Split floorplan allows privacy for master bedroom. Master bath offers separate tub and shower. Covered back patio added to enjoy your morning coffee or evening BBQs. Nice courtyard in front. Storage shed in back yard. Call today to book your personal tour. Seller is MOTIVATED!
- Type:
- Single Family-Detached
- Sq.Ft.:
- 1,966
- Status:
- Active
- Beds:
- 3
- Lot size:
- 0.46 Acres
- Year built:
- 1997
- Baths:
- 2.00
- MLS#:
- 2024007534
- Subdivision:
- Hunstock Hills West
ADDITIONAL INFORMATION
SPACIOUS HOME IN DESIRABLE LIVE OAK DISTRICT. LARGE TUB AND SEPERATE WALK IN SHOWER IN MASTER. CERAMIC WOOD FLOORS THROUGHOUT. UPGRADED GAS STOVE, GAS FIREPLACE W/INSERT. 9 & 10 FT. CEILINGS, CUSTOM CABINETS. FORMAL DINING ROOM CAN BE USED AS AN OFFICE. COVERED OUTDOOR PATIO WITH ADDITIONAL STORAGE BUILDING IN BACK YARD. LANDSCAPED FRONT YARD AND LARGE FENCED BACK YARD WITH MATURE TREES. NEW ROOF, JAN. 2024. HOME HAS LOTS OF EXTRAS.
- Type:
- Land
- Sq.Ft.:
- n/a
- Status:
- Active
- Beds:
- n/a
- Lot size:
- 25.94 Acres
- Baths:
- MLS#:
- 2024005725
- Subdivision:
- Rural Tract (No Subd)
ADDITIONAL INFORMATION
This rural 25-acre tract just north of Watson has many possibilities. You could have your piece of the country tucked away just a few miles from town. This part of Nesom Rd. quickly grows into a sought-after area. If the "homestead lifestyle" is something you are looking for this place could give you room to create it all.
- Type:
- Land
- Sq.Ft.:
- n/a
- Status:
- Active
- Beds:
- n/a
- Lot size:
- 2.5 Acres
- Baths:
- MLS#:
- 2024005599
- Subdivision:
- Tranquility Landing
ADDITIONAL INFORMATION
If country living is what you're looking for, you have just found the perfect place for your forever home! This gorgeous tract is situated in FLOOD ZONE X, so flood insurance will not be required. It is also eligible for 100% FINANCING. The developer has put restrictions in place to ensure you have nice, well-kept surrounding properties. No mobile homes allowed. You are less than 30 minutes from Walmart and a variety of great restaurants, but you also get to enjoy the wildlife, mature trees, and country feel as well. This one is a must see in person to appreciate just how beautiful it is!
- Type:
- Single Family-Detached
- Sq.Ft.:
- 1,510
- Status:
- Active
- Beds:
- 3
- Lot size:
- 0.16 Acres
- Year built:
- 2024
- Baths:
- 2.00
- MLS#:
- 2024005453
- Subdivision:
- Indigo Trails
ADDITIONAL INFORMATION
This open-concept three-bedroom, two-bathroom, two-car garage home is ideal for anyone. The main living area is open and expansive, with a living room, dining room, and kitchen. The kitchen features stainless steel equipment, a large island, and ample counter space. The spacious master suite, which is near the kitchen, boasts a walk-in closet and an en suite. The remaining two bedrooms have closets and share use of the second bathroom. The house also offers a patio with sufficient space for gathering
- Type:
- Single Family-Detached
- Sq.Ft.:
- 1,819
- Status:
- Active
- Beds:
- 4
- Lot size:
- 0.17 Acres
- Year built:
- 2023
- Baths:
- 2.00
- MLS#:
- 2024004979
- Subdivision:
- Indigo Trails
ADDITIONAL INFORMATION
This four-bedroom, two-bathroom, two-car garage home is ideal for anyone. The open-concept floor plan allows you to easily move between the living room, dining room, and kitchen, making it perfect for entertaining guests or spending time with family. The kitchen features stainless steel equipment, a large island, and ample counter space. The spacious master suite, which is near the kitchen, boasts a walk-in closet and an en suite. The remaining three bedrooms have closets and share the use of the second bathroom. The house also offers a patio with sufficient space for gathering.
- Type:
- Single Family-Detached
- Sq.Ft.:
- 2,893
- Status:
- Active
- Beds:
- 5
- Lot size:
- 22.39 Acres
- Year built:
- 1970
- Baths:
- 3.00
- MLS#:
- 2024004786
- Subdivision:
- Rural Tract (No Subd)
ADDITIONAL INFORMATION
Introducing a truly exceptional property! Nestled on approximately 25.09 acres along the picturesque Amite River, this Mid Century modern custom-built home offers unparalleled charm and privacy. With an abundance of river frontage and a stunning sandbar, this residence boasts a unique blend of natural beauty and architectural brilliance. Step inside to discover a spacious interior adorned with exposed beams, varied ceiling heights, and an array of oversized windows that flood the space with natural light. The main level features an open-concept layout, seamlessly connecting the kitchen, dining area, and family room, all offering captivating views of the surrounding landscape. With 4 bedrooms plus an office on this level, including a primary suite with a private deck overlooking mature trees, every corner of this home exudes comfort and tranquility. Descend to the bottom level to find a large executive office with soaring windows and a vaulted ceiling, along with an additional bedroom and expansive bathroom. A walkway connects the main house to the attached MIL residence with 660 square feet, which boasts its own unique charm and overlooks a custom gunite pool from its balcony. Outside, the grounds are nothing short of breathtaking, offering manicured lawns, lush landscaping, and unparalleled privacy. With its unbeatable location and incomparable features, this property truly defies description â it must be seen to be believed. Don't miss this once-in-a-lifetime opportunity to own a piece of paradise in the heart of Watson. *Structure square footage nor lot dimensions warranted by Realtor*
- Type:
- Single Family-Detached
- Sq.Ft.:
- 1,475
- Status:
- Active
- Beds:
- 3
- Lot size:
- 0.53 Acres
- Year built:
- 2024
- Baths:
- 2.00
- MLS#:
- 2024004545
- Subdivision:
- Rural Tract (No Subd)
ADDITIONAL INFORMATION
Welcome to your new sanctuaryâa 3-bedroom, 2-bath haven that combines comfort, style, and freedom! LIVE as you WANT with NO HOA!! This award winning school system is a dream district to send your children! Come inside and be greeted by the warmth of luxury vinyl plank flooring, setting the stage for a modern and welcoming atmosphere. The kitchen, adorned with stainless steel appliances and a large pantry, is a culinary delight. Picture yourself preparing meals effortlessly in this well- equipped space, creating memorable moments for family and friends. Escape to the master ensuite, where luxury knows no bounds. Featuring split vanities, a large walk-in closet, a separate shower, and a soaker tub, this space is designed for relaxation and rejuvenation. It's your personal oasis within the confines of your home. With a generous .529-acre lot, there's plenty of room to spread out and let your imagination run wild. No HOA restrictions mean the freedom to build a shop, install a pool, or create the outdoor haven of your dreams. This is more than a home; it's an opportunity to live life exactly as you want. Seize the chance to make this property yours and embrace a lifestyle of freedom and creativity. Schedule a showing today and let your dreams of spacious living become a reality! Kaizen Construction Management is proud to bring several options for new construction homes in Denham, Watson and French Settlement. Many options in floor plans, lots and selection packages. Lots as large as .85 acre!! Call for more details!!
- Type:
- Single Family-Detached
- Sq.Ft.:
- 2,894
- Status:
- Active
- Beds:
- 4
- Lot size:
- 0.23 Acres
- Year built:
- 2007
- Baths:
- 4.00
- MLS#:
- 2024004270
- Subdivision:
- Le Marie
ADDITIONAL INFORMATION
Country Feel, close to all the amenities in Watson and NEVER FLOODED and does NOT REQUIRE flood insurance, NEW ROOF in 2023 and within walking distance to top rated Live Oak Primary and Middle Schools. SO MUCH BANG FOR YOUR BUCK WITH this Beautiful custom built home in the gated Le Marie Subdivision!! Fresh paint throughout and the custom built greenhouse remains. The double glass paned front doors welcome you to the open concept Living/Dining area w/real wood floors and wood-paneled fireplace with a hearth and new gas-burning logs. Kitchen/Breakfast area has custom cypress cabinets, slab granite countertops, a new vent hood above the stove, new under-cabinet LED lighting, tile floors, stainless appliances, and a large pantry. Refrigerator (2 years old) can remain. Lots of natural light through the home! Custom blinds and plantation shutters installed in 2020 throughout the entire downstairs! The large windows throughout the living room and kitchen area overlook the backyard giving such a peaceful feel to the area. Wooden privacy fence (installed in 2023) gives you privacy to relax and enjoy your spacious backyard. The grand master suite features a Jacuzzi spa tub, a separate shower, dual split-level vanities, and a large walk-in closet. 3 bedrooms downstairs one with an En-suite bathroom and the others share a Jack n Jill. Upstairs is a large bedroom/bonus room w/an En-suite and walk-in closet. Energy saving canned LED recessed lighting Updated (2022). A/C Ducts Cleaned, and a leaf Filter system were all done in 2023 to help make maintenance easy! Garage Door opener replaced in 2024. Don't wait to see this one!! Great location turn off of Hwy 16 by the beautiful church steeple :)
- Type:
- Land
- Sq.Ft.:
- n/a
- Status:
- Active
- Beds:
- n/a
- Lot size:
- 2.5 Acres
- Baths:
- MLS#:
- 2024003485
- Subdivision:
- Rural Tract (No Subd)
ADDITIONAL INFORMATION
Want to build a dream home in Watson, in the Live Oak School district? Here's your chance. 1 acre of the 2.5 acres is already cleared. Located in Flood Zone X. You can have your chickens too! Not in a subdivision but it is restricted tracts with road frontage. Won't last long. *Lot dimensions not warranted byRealtor*
- Type:
- Land
- Sq.Ft.:
- n/a
- Status:
- Active
- Beds:
- n/a
- Lot size:
- 0.31 Acres
- Baths:
- MLS#:
- 2024003397
- Subdivision:
- Tenor Cove
ADDITIONAL INFORMATION
Lots for sale in small one road neighborhood.
- Type:
- Land
- Sq.Ft.:
- n/a
- Status:
- Active
- Beds:
- n/a
- Lot size:
- 2.52 Acres
- Baths:
- MLS#:
- 2024002539
- Subdivision:
- Rural Tract (No Subd)
ADDITIONAL INFORMATION
Great location to build your new home. This 2.5 acre tract is the perfect place to get away from the busy city. *Lot dimensions not warranted by Realtor.
- Type:
- Land
- Sq.Ft.:
- n/a
- Status:
- Active
- Beds:
- n/a
- Lot size:
- 2.59 Acres
- Baths:
- MLS#:
- 2024002404
- Subdivision:
- Rural Tract (No Subd)
ADDITIONAL INFORMATION
This 2.59 acres with 208' frontage on Hwy 16 is located in the middle of a growing Watson community among major retailers and service providers like Walmart, Oreily's, Dollar General, Dukes Seafood, Snap Fitness, and Waffle House. Frontage is in an X Flood zone. At one time approval was provided to access the property off of Walmart entrance driveway. Gulf States Utilities has an easement and not buildable, but land can still be used as a car lot, laydown yard and can have temporary fixtures and other movables. Property already has water, power pole and a mechanical sewer system. Has a gravel driveway down the middle.
- Type:
- Other
- Sq.Ft.:
- n/a
- Status:
- Active
- Beds:
- n/a
- Lot size:
- 1.6 Acres
- Baths:
- MLS#:
- 2024002342
- Subdivision:
- Rural Tract (No Subd)
ADDITIONAL INFORMATION
4 unit trailer park on Springfield rd in Flood zone X, no flood insurance required. Units are tenant occupied. Please do not disturb tenants. Only one way in. Nice quiet area.
- Type:
- Land
- Sq.Ft.:
- n/a
- Status:
- Active
- Beds:
- n/a
- Lot size:
- 2.27 Acres
- Baths:
- MLS#:
- 2024002013
- Subdivision:
- Reserve At Hidden Oaks, The
ADDITIONAL INFORMATION
Exclusive Lake Front Community located off Highway 16 in St. Helena Parish. Each lot has frontage on either Nesom Lake or Hidden Lake. Private Boulevard entrance leads to expensive view via Hidden Oaks Lane. Large lots of 2-3+ acres allow for private development of new owners homesite. Developer will review plans in accordance with restrictions prior to submission on to parish for building permit. Contact your Agent or Developer's Realtor for a private tour today!
- Type:
- Land
- Sq.Ft.:
- n/a
- Status:
- Active
- Beds:
- n/a
- Lot size:
- 2.35 Acres
- Baths:
- MLS#:
- 2024002012
- Subdivision:
- Reserve At Hidden Oaks, The
ADDITIONAL INFORMATION
Exclusive Lake Front Community located off Highway 16 in St. Helena Parish. Each lot has frontage on either Nesom Lake or Hidden Oaks. Private Boulevard entrance leads to expensive view via Hidden Oaks Lane. Large lots of 2-3+ acres allow for private development of new owners homesite. Developer will review plans in accordance with restrictions prior to submission to parish for building permit. Contact your Agent or Developers Realtor for a private tour today.
- Type:
- Land
- Sq.Ft.:
- n/a
- Status:
- Active
- Beds:
- n/a
- Lot size:
- 2.7 Acres
- Baths:
- MLS#:
- 2024002011
- Subdivision:
- Reserve At Hidden Oaks, The
ADDITIONAL INFORMATION
Exclusive Lake Front Community located off Highway 16 in St. Helena Parish. Each lot has frontage on either Nesom Lake or Hidden Oaks. Private Boulevard entrance leads to expensive view via Hidden Oaks Lane. Large lots of 2-3+ acres allow for private development of new owners homesite. Developer will review plans in accordance with restrictions prior to submission to parish for building permit. Contact your Agent or Developers Realtor for a private tour today.
- Type:
- Land
- Sq.Ft.:
- n/a
- Status:
- Active
- Beds:
- n/a
- Lot size:
- 2.63 Acres
- Baths:
- MLS#:
- 2024002009
- Subdivision:
- Reserve At Hidden Oaks, The
ADDITIONAL INFORMATION
Exclusive Lake Front Community located off Highway 16 in St. Helena Parish. Each lot has frontage on either Nesom Lake or Hidden Oaks. Private Boulevard entrance leads to expensive view via Hidden Oaks Lane. Large lots of 2-3+ acres allow for private development of new owners homesite. Developer will review plans in accordance with restrictions prior to submission to parish for building permit. Contact your Agent or Developers Realtor for a private tour today.
- Type:
- Land
- Sq.Ft.:
- n/a
- Status:
- Active
- Beds:
- n/a
- Lot size:
- 1.73 Acres
- Baths:
- MLS#:
- 2024002008
- Subdivision:
- Reserve At Hidden Oaks, The
ADDITIONAL INFORMATION
Exclusive Lake Front Community located off Highway 16 in St. Helena Parish. Each lot has frontage on either Nesom Lake or Hidden Oaks. Private Boulevard entrance leads to expensive view via Hidden Oaks Lane. Large lots of 2-3+ acres allow for private development of new owners homesite. Developer will review plans in accordance with restrictions prior to submission to parish for building permit. Contact your Agent or Developers Realtor for a private tour today.
- Type:
- Land
- Sq.Ft.:
- n/a
- Status:
- Active
- Beds:
- n/a
- Lot size:
- 2.29 Acres
- Baths:
- MLS#:
- 2024002006
- Subdivision:
- Reserve At Hidden Oaks, The
ADDITIONAL INFORMATION
Exclusive Lake Front Community located off Highway 16 in St. Helena Parish. Each lot has frontage on either Nesom Lake or Hidden Oaks. Private Boulevard entrance leads to expensive view via Hidden Oaks Lane. Large lots of 2-3+ acres allow for private development of new owners homesite. Developer will review plans in accordance with restrictions prior to submission to parish for building permit. Contact your Agent or Developers Realtor for a private tour today.
- Type:
- Land
- Sq.Ft.:
- n/a
- Status:
- Active
- Beds:
- n/a
- Lot size:
- 1.13 Acres
- Baths:
- MLS#:
- 2024001972
- Subdivision:
- Rural Tract (No Subd)
ADDITIONAL INFORMATION
Now available for sale, this package includes tracts B-1 and B-2 on Bend Rd Extension. The ±1.13 acres have been cleared. The land is located less than a minute from a highly visible intersection, Hwy 16 at Hwy 1019 (±25,111 daily traffic). The property is also adjacent to the newly constructed McDonald's and Fast Pace Health Urgent Care on Hwy 16. Hwy 16 is a retail-dense corridor featuring national tenants such as Walgreens, Subway, Hancock Whitney, and Pizza Hut. There are also numerous local tenants near this intersection including Oak Point, Jolie Girl Boutique, Town Donuts & Breakfast, and Bernard's Family Pharmacy. Zoned C-1 (Commercial) / R-4 (Multifamily Residential)
 |
| IDX information is provided exclusively for consumers' personal, non-commercial use and may not be used for any purpose other than to identify prospective properties consumers may be interested in purchasing. The GBRAR BX program only contains a portion of all active MLS Properties. Copyright 2024 Greater Baton Rouge Association of Realtors. All rights reserved. |
Denham Springs Real Estate
The median home value in Denham Springs, LA is $220,500. This is higher than the county median home value of $219,200. The national median home value is $338,100. The average price of homes sold in Denham Springs, LA is $220,500. Approximately 58.88% of Denham Springs homes are owned, compared to 25.14% rented, while 15.98% are vacant. Denham Springs real estate listings include condos, townhomes, and single family homes for sale. Commercial properties are also available. If you see a property you’re interested in, contact a Denham Springs real estate agent to arrange a tour today!
Denham Springs, Louisiana 70706 has a population of 9,389. Denham Springs 70706 is more family-centric than the surrounding county with 32.3% of the households containing married families with children. The county average for households married with children is 32.04%.
The median household income in Denham Springs, Louisiana 70706 is $79,646. The median household income for the surrounding county is $71,547 compared to the national median of $69,021. The median age of people living in Denham Springs 70706 is 36.4 years.
Denham Springs Weather
The average high temperature in July is 91.7 degrees, with an average low temperature in January of 40 degrees. The average rainfall is approximately 63.2 inches per year, with 0.1 inches of snow per year.
