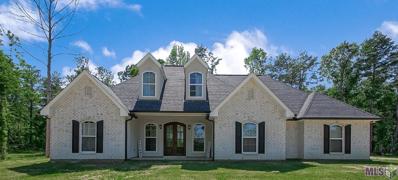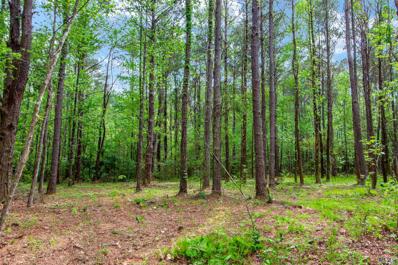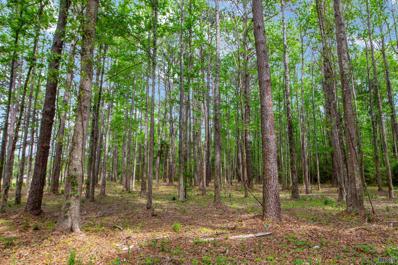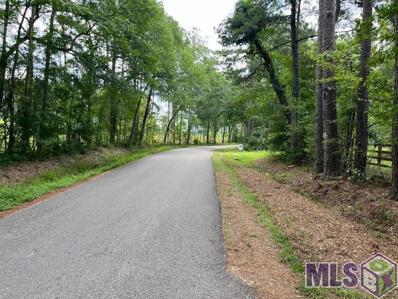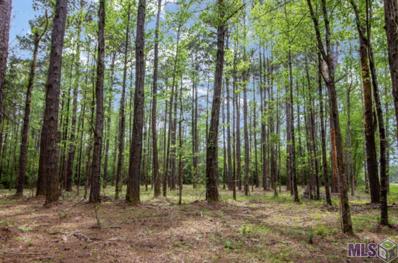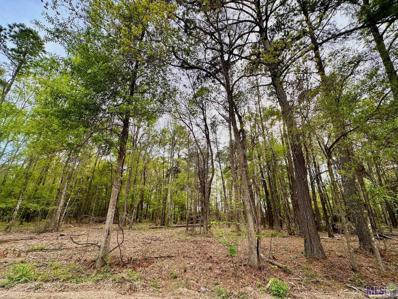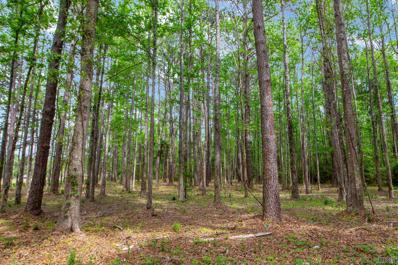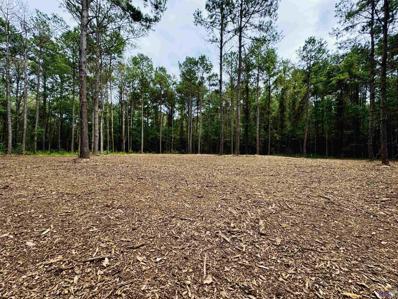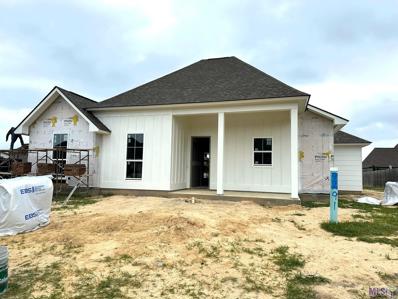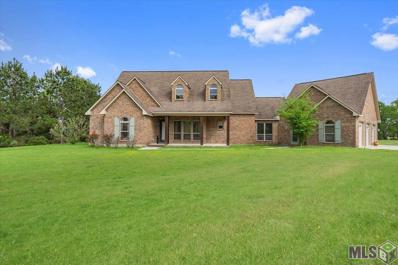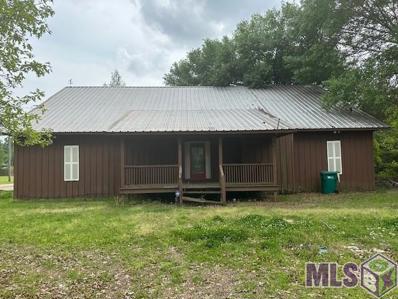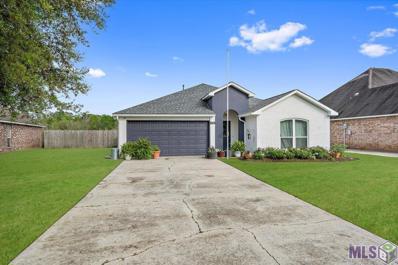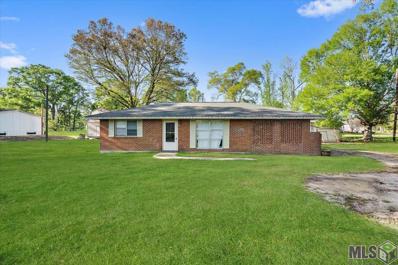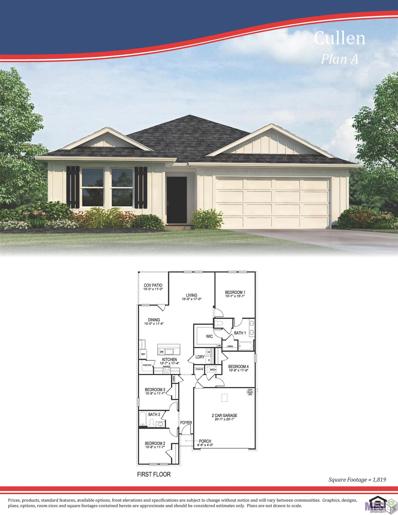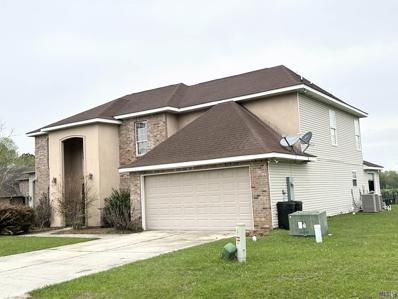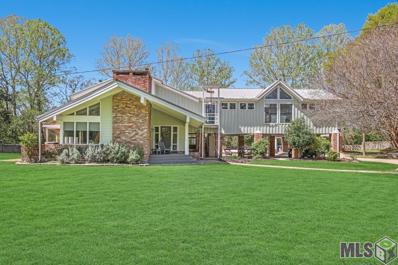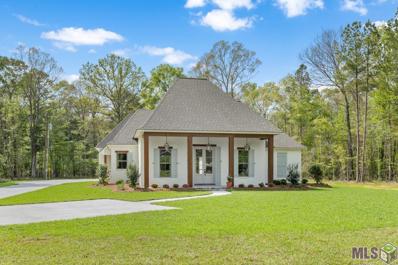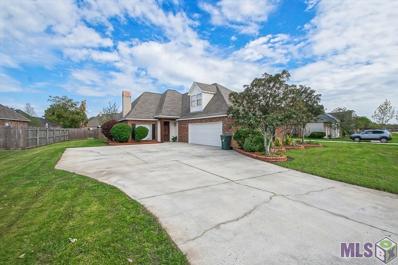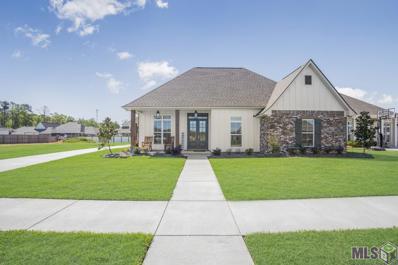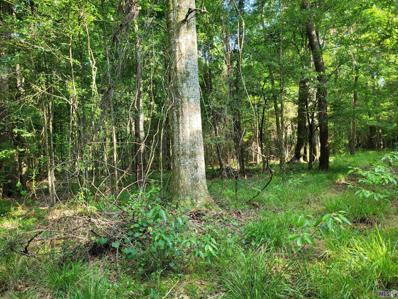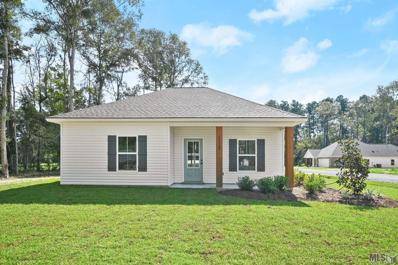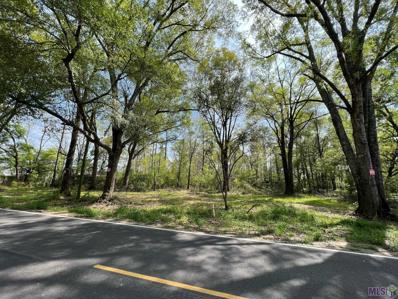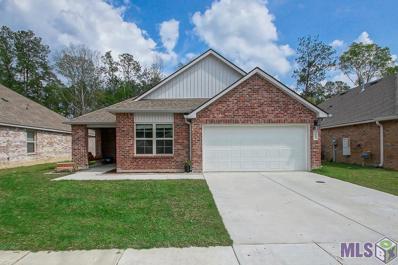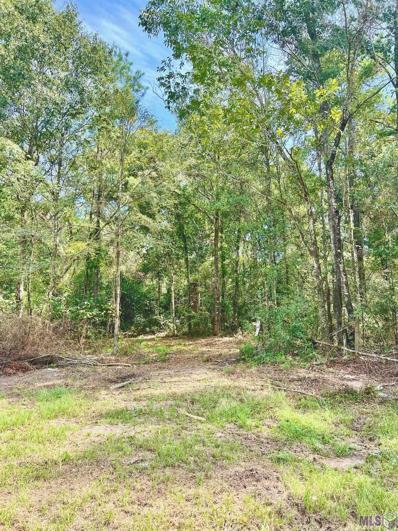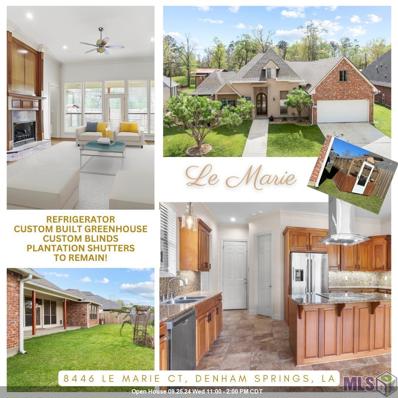Denham Springs LA Homes for Rent
- Type:
- Single Family-Detached
- Sq.Ft.:
- 3,141
- Status:
- Active
- Beds:
- 5
- Lot size:
- 3.4 Acres
- Year built:
- 2023
- Baths:
- 4.00
- MLS#:
- 2024005770
- Subdivision:
- Lakes At Hidden Oaks, The
ADDITIONAL INFORMATION
Sellers are re-locating from this magnificent Newly Constructed - bedroom 4 bath home. The home comes with an extended builderâs warranty that includeds a 27-month fit and finish and a 36-month Electrical and mechanical. This home offers a large office/hobby room downstairs and 4 bedrooms are located downstairs. The kitchen and family room are open as well as the large eating area that can comfortably house a large farmhouse table. Welcome your guest through the double door entrance and the large foyer. The family room is brightened by the abundance of natural light and warmed by the wood burning fireplace. The kitchen offers a large island with a double sink and extra seating for visitation while preparing a meal on the 5-burner cooktop. The wall oven and microwave allows for extra cabinet storage. The home offers a large pantry for big pots and bulk purchases. The triple split downstairs bedrooms offers the primary bedroom and ensuite bath totally private from the others rooms. The luxurious primary bath offers a large soaking tub with a separate shower and water toilet. Upstairs you can enjoy another rec/game/family room. Perfect for the gamer of the house of the movie watcher. The 5th bedroom and 4th bath are also located upstairs, a tranquil space for extra privacy. The MORE of this remarkable home is the 3.4 acre lot located in flood zone X. Make your appointment today.
- Type:
- Land
- Sq.Ft.:
- n/a
- Status:
- Active
- Beds:
- n/a
- Lot size:
- 3.68 Acres
- Baths:
- MLS#:
- 2024005738
- Subdivision:
- Tranquility Landing
ADDITIONAL INFORMATION
Country living at its finest! 3.68 acres that you can build your dream house on and hunt deer in your backyard. Check out the trail camera pics from last hunting season. Flood Zone X, so no flood insurance is required. 100% financing available for qualified buyers. Owner financing available with 20% down payment. No mobile homes allowed. Don't miss out on your chance to own your own slice of paradise. Owner/Agent
- Type:
- Land
- Sq.Ft.:
- n/a
- Status:
- Active
- Beds:
- n/a
- Lot size:
- 6.93 Acres
- Baths:
- MLS#:
- 2024005737
- Subdivision:
- Tranquility Landing
ADDITIONAL INFORMATION
Country living at its finest! 6.93 acres that you can build your dream house on and hunt deer in your backyard. Check out the trail camera pics from last hunting season. Flood Zone X, so no flood insurance is required. 100% financing available for qualified buyers. Owner financing available with 20% down payment. No mobile homes allowed. Don't miss out on your chance to own your own slice of paradise. Owner/Agent
- Type:
- Land
- Sq.Ft.:
- n/a
- Status:
- Active
- Beds:
- n/a
- Lot size:
- 12 Acres
- Baths:
- MLS#:
- 2024005725
- Subdivision:
- Rural Tract (No Subd)
ADDITIONAL INFORMATION
This rural 12 acre tract just north of Watson has many possibilities. You could have your own piece of the country tucked away just a few miles from town. This part of Nesom Rd. is growing quickly into a very desirable area. If the "homestead lifestyle" is something you are looking for this place could give you room to create it all. There are additional acreage available if interested as well. Call me today to get all the details. *on plat map listing is for the 12 acres in the back*
- Type:
- Land
- Sq.Ft.:
- n/a
- Status:
- Active
- Beds:
- n/a
- Lot size:
- 5.77 Acres
- Baths:
- MLS#:
- 2024005705
- Subdivision:
- Tranquility Landing
ADDITIONAL INFORMATION
Country living at its finest! 5.77 acres that you can build your dream house on and hunt deer in your backyard. Check out the trail camera pics from last hunting season. Flood Zone X, so no flood insurance is required. 100% financing available for qualified buyers. Owner financing available with 20% down payment. No mobile homes allowed. Don't miss out on your chance to own your own slice of paradise. Owner/Agent
- Type:
- Land
- Sq.Ft.:
- n/a
- Status:
- Active
- Beds:
- n/a
- Lot size:
- 2.37 Acres
- Baths:
- MLS#:
- 2024005656
- Subdivision:
- Tranquility Landing
ADDITIONAL INFORMATION
Want to drink your favorite beverages on your own porch while watching the wildlife in your own backyard? Want to get out of town to a more quiet area away from an HOA and build your DREAM HOME!? If you answered yes to either of these questions, this property could be your perfect spot! Here's your opportunity to own beautiful acreage at an exceptional price in Denham Springs! High & Dry and located in Flood zone X means no flood insurance would be required with your lender! You'll find no HOA here, but this community is lightly restricted to retain value in your home investment. You are welcome to site build a traditional home or barndominium/shophouse style home here with a minimum of 1800 sq feet of living space. Animal lover? Bring your chickens, horses, goats or any other domesticated fur friends as long as you keep them in their own fenced area! We have multiple price ranges and lot sizes available in this development starting at 2 acres up to almost 7 acres. 5 lots are currently available at this listing price: RS-1 - located on Hwy 16 and RS-14, RS-16, RS-21 & RS-23 all located on JH Jenkins Lane. See plat map for acreage sizes. We have a preferred lender offering 100% financing at a great rate and we also offer owner financing if needed. Please call for details! **no mobile homes allowed in this development
- Type:
- Land
- Sq.Ft.:
- n/a
- Status:
- Active
- Beds:
- n/a
- Lot size:
- 5.43 Acres
- Baths:
- MLS#:
- 2024005601
- Subdivision:
- Tranquility Landing
ADDITIONAL INFORMATION
If country living is what you're looking for, you have just found the perfect place for your forever home! This gorgeous tract is situated in FLOOD ZONE X, so flood insurance will not be required. It is also eligible for 100% FINANCING. The developer has put restrictions in place to ensure you have nice, well-kept surrounding properties. No mobile homes allowed. You are less than 30 minutes from Walmart and a variety of great restaurants, but you also get to enjoy the wildlife, mature trees, and country feel as well. This one is a must see in person to appreciate just how beautiful it is!
- Type:
- Land
- Sq.Ft.:
- n/a
- Status:
- Active
- Beds:
- n/a
- Lot size:
- 2.5 Acres
- Baths:
- MLS#:
- 2024005599
- Subdivision:
- Tranquility Landing
ADDITIONAL INFORMATION
If country living is what you're looking for, you have just found the perfect place for your forever home! This gorgeous tract is situated in FLOOD ZONE X, so flood insurance will not be required. It is also eligible for 100% FINANCING. The developer has put restrictions in place to ensure you have nice, well-kept surrounding properties. No mobile homes allowed. You are less than 30 minutes from Walmart and a variety of great restaurants, but you also get to enjoy the wildlife, mature trees, and country feel as well. This one is a must see in person to appreciate just how beautiful it is!
- Type:
- Single Family-Detached
- Sq.Ft.:
- 2,198
- Status:
- Active
- Beds:
- 4
- Lot size:
- 0.14 Acres
- Year built:
- 2024
- Baths:
- 3.00
- MLS#:
- 2024005492
- Subdivision:
- Plainview Ridge
ADDITIONAL INFORMATION
Located in Plainview Ridge, this property is less than 10 mins from Denham Springs, shopping, dining and entertainment. Located within the very highly-rated Live Oak School District. This 2,198 sq ft. 4BD/3BA home offers a sprawling open concept floor plan perfect for entertaining and modern living. Inspired by the traditional southern charm, this home features a classic exterior and located on an oversized lot with a great view. The chef's kitchen features contemporary custom cabinets, a walk in pantry and upgrades appliances including a gas cooktop. The family room opens to a large back porch perfect for seamless entertaining in and out of doors. The large master suite features a walk-in closet and a 5-piece master bath with double vanities. Secondary bedrooms feature plenty of light, and great closet space. Enjoy a brand new home in a wonderful community. Donât settle for anything less and start your new custom home shopping experience today. *Structure square footage nor lot dimensions warranted by realtor.
- Type:
- Single Family-Detached
- Sq.Ft.:
- 2,585
- Status:
- Active
- Beds:
- 3
- Lot size:
- 1.01 Acres
- Year built:
- 2015
- Baths:
- 3.00
- MLS#:
- 2024005495
- Subdivision:
- Tranquility Lakes Community
ADDITIONAL INFORMATION
Welcome to Tranquility Lakes Community! This stunning home, nestled on a sprawling 1-acre lot, offers a blend of elegance and comfort. As you step inside, your gaze is immediately captivated by the soaring 30-foot ceilings gracing the living room, kitchen, and dining area, creating an expansive and airy ambiance. The foyer and sitting room/media room feature impressive 14-foot ceilings, while all other rooms offer generous 10-foot ceilings, accentuating the spaciousness throughout. Elegantly adorned with engineered cherry flooring, the home exudes warmth and sophistication. A focal point of the living space is the gas fireplace, flanked by striking stone that ascends to the loft balcony, providing a picturesque overlook of the main areas. The upper level offers versatility, serving as a game room, media room, or additional open bedroom to suit your lifestyle needs. The heart of the home lies in the meticulously designed kitchen, boasting custom-built cabinets, dual islandsâone for breakfast and the other for culinary endeavorsâboth adorned with luxurious granite countertops. Stainless steel appliances, including double ovens and a recently updated dishwasher and microwave. Retreat to the master bedroom on the main floor, complete with a spacious walk-in closet and a lavish en-suite bath featuring a custom-built shower with rejuvenating body sprays. Two additional bedrooms share a convenient Jack and Jill bathroom. Convenience meets luxury with a half bath and laundry room conveniently nestled in the hallway leading to a charming enclosed breezeway, perfect for relaxation. A three-car garage, oversized and equipped with two storage closets, offers ample space for vehicles and storage needs. Outside, a sprawling back porch envelops the home, offering a tranquil retreat with a fireplace and a custom-built brick BBQ pit, ideal for outdoor gatherings and entertaining. With amenities too numerous to detail, Schedule your private showing today.
- Type:
- Single Family-Detached
- Sq.Ft.:
- 2,833
- Status:
- Active
- Beds:
- 4
- Lot size:
- 0.97 Acres
- Year built:
- 1980
- Baths:
- 3.00
- MLS#:
- 2024005387
- Subdivision:
- Lakota Lane
ADDITIONAL INFORMATION
Two story home sits on one acre lot. Lots of square footage for the money and in the Live Oak School District. Open living area with wood flooring and ample space for entertaining. Kitchen offers lots of cabinetry, a wrap-around island, and generous storage. Three bedrooms plus an office/storage space occupy the first floor, while the second floor has sizable bonus area, ample storage/closet space, an extra bedroom, and a bathroom. Covered back patio also features a hot tub area.
- Type:
- Single Family-Detached
- Sq.Ft.:
- 1,695
- Status:
- Active
- Beds:
- 3
- Lot size:
- 0.3 Acres
- Year built:
- 2003
- Baths:
- 2.00
- MLS#:
- 2024005283
- Subdivision:
- Richmond Place
ADDITIONAL INFORMATION
Nestled within Richmond Place Subdivision, this inviting 3-bedroom, 2-bathroom home offers a perfect blend of comfort. The sellers are still living in the home packing, and even with packing going on, you'll love the open and split floor plan, and it sits on one of the subdivision's larger lake lots. Step into the living room, with laminate flooring, a vaulted ceiling, and a gas log fireplace with a mantle. Seamlessly connected to the kitchen and dining area, this space is ideal for entertaining guests or enjoying cozy evenings in. The kitchen delights with ceramic tile countertops, complemented by a matching backsplash, antique white cabinets, and an electric range/oven. An eat-at breakfast bar adds convenience, while the adjoining dining area offers views of the patio and the lake. Retreat to the master bedroom, where laminate flooring sets the stage for relaxation. The en suite master bath has ceramic tile flooring, double granite vanities, a garden soaker tub, a separate shower, and his and her walk-in closets, providing ample storage space. Two additional bedrooms, are nice sized and carpeted, and share a full bath. Step outside onto the 30 x 20 extended covered patio and enjoy the beauty of the surroundings. Upgrades include replaced windows, a high-pressure HVAC system, added awning and concrete in the rear, and fresh exterior paint. Sellers are offering a flooring and painting allowance with full price offer!!! Don't miss the opportunity to make this your home â schedule your private showing today.
- Type:
- Single Family-Detached
- Sq.Ft.:
- 1,104
- Status:
- Active
- Beds:
- 2
- Lot size:
- 0.58 Acres
- Year built:
- 1960
- Baths:
- 2.00
- MLS#:
- 2024005105
- Subdivision:
- Rural Tract (No Subd)
ADDITIONAL INFORMATION
Welcome to your new home! This 2-bedroom, 1.5-bath residence is an ideal location and at an unbeatable price. Nestled on approximately half an acre, this property features a open floor plan and includes a 22x22 workshop/storage building. Step into the living room, with a picturesque picture window, tile flooring, crown molding, and a ceiling fan. Seamlessly connected is the kitchen, offering ceramic tile flooring, solid countertops, decorative backsplash, and ceiling fan and crown molding. Both bedrooms have tray ceilings, carpet flooring, and share access to a full bath with ceramic tile flooring, a single vanity, and a jetted tub/shower combination. Additionally, a convenient half bath with vinyl tile flooring and a shower completes the living space. Schedule your private showing today.
- Type:
- Single Family-Detached
- Sq.Ft.:
- 1,819
- Status:
- Active
- Beds:
- 4
- Lot size:
- 0.17 Acres
- Year built:
- 2023
- Baths:
- 2.00
- MLS#:
- 2024004979
- Subdivision:
- Indigo Trails
ADDITIONAL INFORMATION
This four-bedroom, two-bathroom, two-car garage home is ideal for anyone. The open-concept floor plan allows you to easily move between the living room, dining room, and kitchen, making it perfect for entertaining guests or spending time with family. The kitchen features stainless steel equipment, a large island, and ample counter space. The spacious master suite, which is near the kitchen, boasts a walk-in closet and an en suite. The remaining three bedrooms have closets and share the use of the second bathroom. The house also offers a patio with sufficient space for gathering.
- Type:
- Single Family-Detached
- Sq.Ft.:
- 3,426
- Status:
- Active
- Beds:
- 5
- Lot size:
- 0.58 Acres
- Year built:
- 2012
- Baths:
- 4.00
- MLS#:
- 2024004802
- Subdivision:
- Tranquility Lakes Community
ADDITIONAL INFORMATION
Experience the beauty of this exquisite 5 Bedroom 3.5 Bath custom home in the peaceful Tranquility Lakes Subdivision, just a short drive from Watson. Conveniently located near Baton Rouge and Hammond, this exclusive community offers a picturesque country setting with added security. Located in a desirable area, this property boasts modern upgrades such as stainless steel appliances and a spacious island. The hardwood floors and cabinetry add a touch of elegance to the space. The primary bathroom features a double vanity and a nice-sized walk-in closet. Rest assured, this property isÂlocated inÂflood zone X. $10,000 allowance towards pool repair and other home improvements.
- Type:
- Single Family-Detached
- Sq.Ft.:
- 2,893
- Status:
- Active
- Beds:
- 5
- Lot size:
- 25.09 Acres
- Year built:
- 1970
- Baths:
- 3.00
- MLS#:
- 2024004786
- Subdivision:
- Rural Tract (No Subd)
ADDITIONAL INFORMATION
Introducing a truly exceptional property! Nestled on approximately 25.09 acres along the picturesque Amite River, this Mid Century modern custom-built home offers unparalleled charm and privacy. With an abundance of river frontage and a stunning sandbar, this residence boasts a unique blend of natural beauty and architectural brilliance. Step inside to discover a spacious interior adorned with exposed beams, varied ceiling heights, and an array of oversized windows that flood the space with natural light. The main level features an open-concept layout, seamlessly connecting the kitchen, dining area, and family room, all offering captivating views of the surrounding landscape. With 4 bedrooms plus an office on this level, including a primary suite with a private deck overlooking mature trees, every corner of this home exudes comfort and tranquility. Descend to the bottom level to find a large executive office with soaring windows and a vaulted ceiling, along with an additional bedroom and expansive bathroom. A walkway connects the main house to the attached MIL residence with 660 square feet, which boasts its own unique charm and overlooks a custom gunite pool from its balcony. Outside, the grounds are nothing short of breathtaking, offering manicured lawns, lush landscaping, and unparalleled privacy. With its unbeatable location and incomparable features, this property truly defies description â it must be seen to be believed. Don't miss this once-in-a-lifetime opportunity to own a piece of paradise in the heart of Watson. *Structure square footage nor lot dimensions warranted by Realtor*
- Type:
- Single Family-Detached
- Sq.Ft.:
- 2,653
- Status:
- Active
- Beds:
- 4
- Lot size:
- 1.5 Acres
- Year built:
- 2024
- Baths:
- 4.00
- MLS#:
- 2024004780
- Subdivision:
- Rural Tract (No Subd)
ADDITIONAL INFORMATION
Custom new construction to the MAX!! This home is located on 1 of only eight lots, all consisting of 1.5 acres each. Truly a country estate vibe here! This home is off of the chart, dripping with quality galore. The lot width and depth are a rare find. Privacy that is hard to find anymore. Upon entering the home, the stage is set for the elegance this home features. Lighting is exquisite throughout with designer fixtures. Custom cabinetry and beam work are phenomenal. The Vangough quartzite in kitchen as well as across living room to fireplace surround, is a showstopper in the rockworld. Nexxcore masterpiece luxury vinyl plank flooring is at the top of the flooring spectrum in beauty as well as durability. Half bath features a fantastic vessel sink on a black custom cabinet that truly pops! Laundry room is spacious and has extra cabinetry. Livingroom is oversized with floating cypress shelves on both sides of the nickel gap wrapped fireplace. Dining room features a custom paneled effect on the black focal point wall which frames the elegant old gold tone chandelier. There are 2 standard size bedrooms with a jack and jill bath and nice size closets with built-ins. Master bedroom and bath are ultra private on opposite side of the living room area. Large wall of windows overlooks fabulous woodland view of mature trees, offering maximum privacy. Master bath has wonderful, job-built shower and freestanding tub, quartzite countertops with oversized mirrors, plantation shutter custom built for the large window over the tub. Bonus room, outdoor kitchen and large yard offering plenty of space for outdoor entertaining! You won't find another one like this!! Call today to setup a private showing! Owner/agent
- Type:
- Single Family-Detached
- Sq.Ft.:
- 2,265
- Status:
- Active
- Beds:
- 5
- Lot size:
- 0.35 Acres
- Year built:
- 2003
- Baths:
- 3.00
- MLS#:
- 2024004749
- Subdivision:
- Easterly Lakes
ADDITIONAL INFORMATION
Welcome to your dream home in the highly coveted Easterly Lakes subdivision nestled within the charming Watson/Live Oak community. This immaculate 5-bedroom, 3-bathroom residence exudes warmth and comfort, boasting meticulous upkeep throughout. As you step inside, brand new carpets adorn all four spacious downstairs bedrooms, creating a cozy atmosphere ideal for relaxation. Fresh paint embellishes the master bedroom, master bath, and two additional bedrooms, enhancing the home's appeal. Entertaining is enhanced with surround sound perfect for movie nights or hosting gatherings. The heart of the home, the kitchen, features elegant red oak cabinets, providing ample storage and a touch of sophistication to culinary endeavors. Enjoy an abundance of natural light streaming through four new windows, illuminating the interior and accentuating its inviting ambiance. Step outside to discover a meticulously landscaped yard enveloped by a privacy fence, offering a serene retreat for outdoor enjoyment and gatherings with loved ones. Experience the epitome of comfort, convenience, and style in this beautifully maintained home, where every detail has been carefully considered to provide an exceptional living experience. Don't miss the opportunity to make this exquisite property your own and create lasting memories in a truly remarkable setting. *Structure square footage nor lot dimensions warranted by Realtor.
- Type:
- Single Family-Detached
- Sq.Ft.:
- 2,302
- Status:
- Active
- Beds:
- 4
- Lot size:
- 0.27 Acres
- Year built:
- 2022
- Baths:
- 3.00
- MLS#:
- 2024004723
- Subdivision:
- Plainview Ridge
ADDITIONAL INFORMATION
Welcome to this beautiful move-in ready farmhouse-style home, 4 bedrooms and 3 full bathrooms, encompassing a spacious 2302 sqft of living space. This charming property features a rear garage with a 23' turning radius, allowing for easy parking and maneuvering. The large backyard provides ample space for outdoor activities and gatherings with family and friends. Inside, the home features a popular spacious flowing design with an elegant dining room that can be closed off to serve as a playroom, office, music room, or exercise area. The floor plan is thoughtfully designed to provide maximum usable living space. Two bedrooms share a Hollywood bath, while the laundry room is centrally located for added convenience, complete with a sink and hanging rod. The side entry opens to a keeping area off the kitchen, perfect for relaxation and entertainment. The crown jewel of this home is the rear California garage, offering unmatched privacy and a rare turning radius of 23 feet, along with additional storage space above the garage. The bathrooms in this home are a true delight, featuring a job-built shower with a frameless door and a 6-foot soaker tub, perfect for a relaxing soak after a long day. The countertops throughout the home are made of luxurious quartz, and the brushed nickel hardware adds an extra touch of elegance as does the Luxury Vinyl Plank Tile Flooring. This home is equipped with top-of-the-line appliances, including a 36" 5-burner gas stove top, convection microwave and oven. The large vanity sinks provide ample space for all your grooming needs. The rear porch and large patio with a stubbed out gas line for cooking equipment offer stunning views of the sizable backyard, making this home a perfect fit for outdoor enthusiasts. This property is sure to capture your exquisite taste with its impeccable design and all the amenities you would expect in a home of this caliber. Make an appointment today for your own private showing.
- Type:
- Land
- Sq.Ft.:
- n/a
- Status:
- Active
- Beds:
- n/a
- Lot size:
- 3.69 Acres
- Baths:
- MLS#:
- 2024004610
- Subdivision:
- Rural Tract (No Subd)
ADDITIONAL INFORMATION
Beautiful 3.69 acres in Watson, Denham Spring, LA. Enjoy this secluded and private property with many nearby amenities and Live Oak schools (to be verified by buyer.) Just a 10 min drive to Wal-Mart, with many nearby churches, gyms, shopping and dining options. Land is wooded and there is not a driveway back to the property just a semi clear servitude, path back to it. Signs will mark property. This land backs up to Richmond Subdivision in Watson. Mobile homes allowed, no restrictions to sellers knowledge, to be verified with parish zoning.
- Type:
- Single Family-Detached
- Sq.Ft.:
- 1,475
- Status:
- Active
- Beds:
- 3
- Lot size:
- 0.53 Acres
- Year built:
- 2024
- Baths:
- 2.00
- MLS#:
- 2024004545
- Subdivision:
- Rural Tract (No Subd)
ADDITIONAL INFORMATION
Welcome to your new sanctuaryâa 3-bedroom, 2-bath haven that combines comfort, style, and freedom! LIVE as you WANT with NO HOA!! This award winning school system is a dream district to send your children! Come inside and be greeted by the warmth of luxury vinyl plank flooring, setting the stage for a modern and welcoming atmosphere. The kitchen, adorned with stainless steel appliances and a large pantry, is a culinary delight. Picture yourself preparing meals effortlessly in this well- equipped space, creating memorable moments for family and friends. Escape to the master ensuite, where luxury knows no bounds. Featuring split vanities, a large walk-in closet, a separate shower, and a soaker tub, this space is designed for relaxation and rejuvenation. It's your personal oasis within the confines of your home. With a generous .529-acre lot, there's plenty of room to spread out and let your imagination run wild. No HOA restrictions mean the freedom to build a shop, install a pool, or create the outdoor haven of your dreams. This is more than a home; it's an opportunity to live life exactly as you want. Seize the chance to make this property yours and embrace a lifestyle of freedom and creativity. Schedule a showing today and let your dreams of spacious living become a reality! Kaizen Construction Management is proud to bring several options for new construction homes in Denham, Watson and French Settlement. Many options in floor plans, lots and selection packages. Lots as large as .85 acre!! Call for more details!!
- Type:
- Land
- Sq.Ft.:
- n/a
- Status:
- Active
- Beds:
- n/a
- Lot size:
- 2 Acres
- Baths:
- MLS#:
- 2024004418
- Subdivision:
- Rural Tract (No Subd)
ADDITIONAL INFORMATION
Perfect 2 Acre site to build a home!! Nicest land on Simms Road. Surrounding properties are steadily increasing in value!! 8 beautiful, mature Oak Trees, which is a rare find!! Front ditch is fully culverted. Flood Zone X Live Oak Schools No restrictions. Lot Dimensions: 198.65 x410.59 x220.7 x412.66
- Type:
- Single Family-Detached
- Sq.Ft.:
- 2,077
- Status:
- Active
- Beds:
- 5
- Lot size:
- 0.16 Acres
- Year built:
- 2021
- Baths:
- 2.00
- MLS#:
- 2024004416
- Subdivision:
- Whispering Springs
ADDITIONAL INFORMATION
Introducing this stunning 5-bedroom 2-bathroom home! Featuring an open-concept layout and convenient split plan design. With the master suite secluded from the other bedrooms, privacy is ensured. The open kitchen has beautiful granite countertops that is perfect for gatherings and creating memories around the large island! Enjoy the community pool and relax on the charming front porch! This home is Flood zone X! Schedule your showing today!
- Type:
- Land
- Sq.Ft.:
- n/a
- Status:
- Active
- Beds:
- n/a
- Lot size:
- 2.03 Acres
- Baths:
- MLS#:
- 2024004354
- Subdivision:
- Tranquility Landing
ADDITIONAL INFORMATION
Looking for the perfect spot to build your new Dream Home or Barndominium? Come see what Tranquility Landing has to offer! These large homesites are varied in size, with a price range to fit all budgets! These Lots are high & dry - located in flood zone X & do not require flood insurance! Acreage sized lots of 2.03 acres and up are available to choose from giving the option to combine with another lot or a few for a larger homestead. With all of this space in the country thereâs plenty of room to spread out and enjoy the fresh air! This community is lightly restricted, does not have an HOA and welcomes you to plant a garden and bring some chickens or even a horse! Minimum square footage required to build is 1800 square feet of living space. No mobile homes are allowed, but Barndominiums and Shophouses are welcome! We have great financing options available to help you secure your new homesite - 100% financing available with approved applicants through our preferred lender & we also have an Owner Financing option available! Please call for details. If youâve been dreaming of your own little slice of paradise in the country away from the hustle & bustle this is the place for you! Make Tranquility Landing your new place to call home! For more details please call our team. ** This price is good for lots numbered: RS-2, RS-3, RS-4, RS-5 facing LA Hwy 16.
- Type:
- Single Family-Detached
- Sq.Ft.:
- 2,894
- Status:
- Active
- Beds:
- 5
- Lot size:
- 0.23 Acres
- Year built:
- 2007
- Baths:
- 4.00
- MLS#:
- 2024004270
- Subdivision:
- Le Marie
ADDITIONAL INFORMATION
This beautiful Acadian-style home in the gated Le Marie Subdivision is in a great location close to Hwy 16 and just steps away from award-winning Livingston Parish Primary and Junior High Schools. Entering the double custom glass paned front doors is the open concept Living/Dining area w/real wood floors and wood-paneled fireplace with a hearth and new gas-burning logs. Adjacent is the kitchen/Breakfast with custom cypress cabinets, granite countertops, a new vent hood above the stove, new under-cabinet LED lighting, tile floors, stainless appliances, and a large pantry. The refrigerator bought in 2022 can remain. Through the main living and kitchen, you will enjoy a wall of windows overlooking the backyard and a new fence installed in 2023. The spacious master suite features a Jacuzzi spa tub, a separate shower, dual split-level vanities, and a large walk-in closet. There are 3 bedrooms downstairs one with an en-suite bathroom and the others share a Jack n Jill. Upstairs is a large bedroom/bonus room w/an en-suite and walk-in closet. Throughout the downstairs are new custom blinds and plantation shutters installed in 2020 and canned LED recessed lighting in 2022. The interior has been freshly painted. A New Roof installed, A/C Ducts Cleaned, and a leaf Filter system were all done in 2023!!!!!!!! Garage Door opener replaced in 2024. Last but not least is the Custom built in 2022 Green House that remains. Donât wait to see this one!! Did Not Flood and the mortgage company does not require Flood insurance!!
 |
| IDX information is provided exclusively for consumers' personal, non-commercial use and may not be used for any purpose other than to identify prospective properties consumers may be interested in purchasing. The GBRAR BX program only contains a portion of all active MLS Properties. Copyright 2024 Greater Baton Rouge Association of Realtors. All rights reserved. |
Denham Springs Real Estate
The median home value in Denham Springs, LA is $169,500. This is higher than the county median home value of $158,500. The national median home value is $219,700. The average price of homes sold in Denham Springs, LA is $169,500. Approximately 48.3% of Denham Springs homes are owned, compared to 33.57% rented, while 18.13% are vacant. Denham Springs real estate listings include condos, townhomes, and single family homes for sale. Commercial properties are also available. If you see a property you’re interested in, contact a Denham Springs real estate agent to arrange a tour today!
Denham Springs, Louisiana 70706 has a population of 10,066. Denham Springs 70706 is more family-centric than the surrounding county with 39.07% of the households containing married families with children. The county average for households married with children is 36.73%.
The median household income in Denham Springs, Louisiana 70706 is $52,649. The median household income for the surrounding county is $60,456 compared to the national median of $57,652. The median age of people living in Denham Springs 70706 is 37 years.
Denham Springs Weather
The average high temperature in July is 91.9 degrees, with an average low temperature in January of 40.6 degrees. The average rainfall is approximately 62.5 inches per year, with 0 inches of snow per year.
