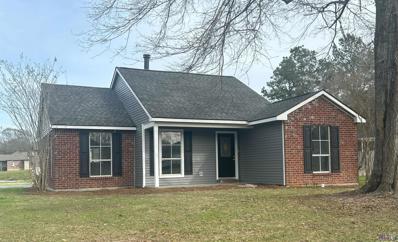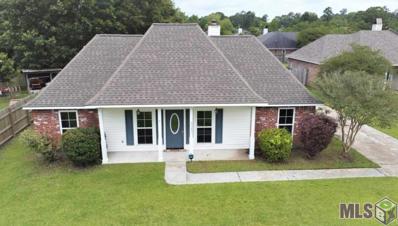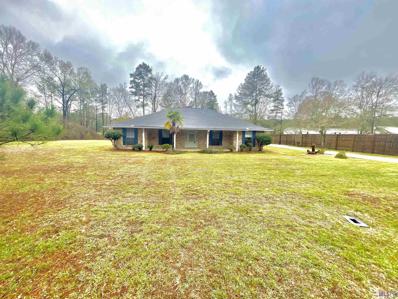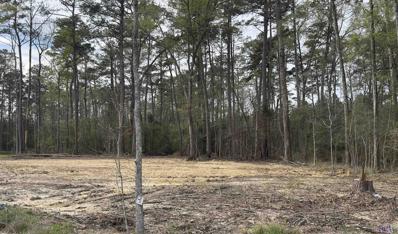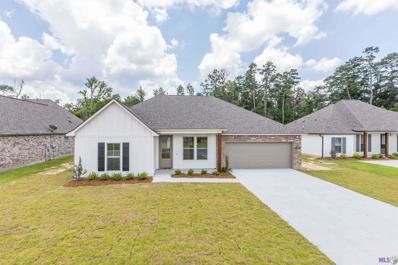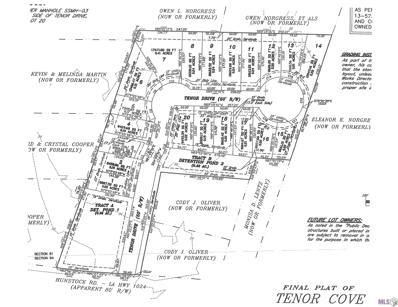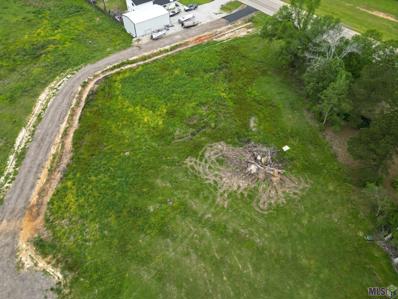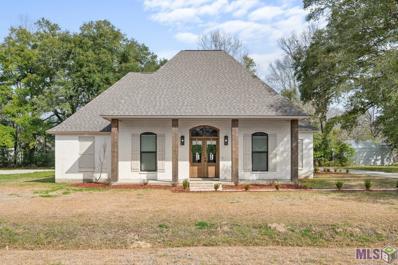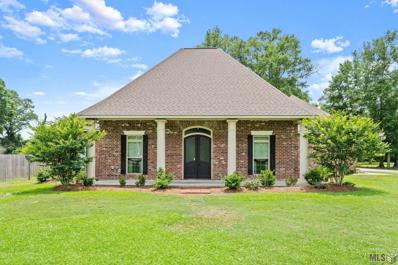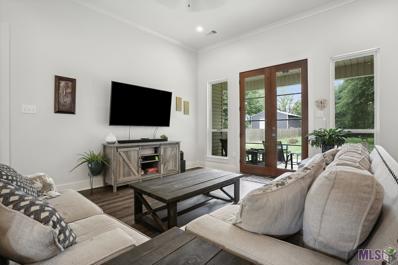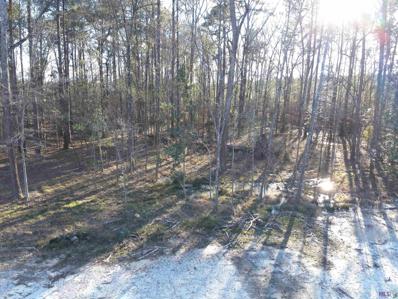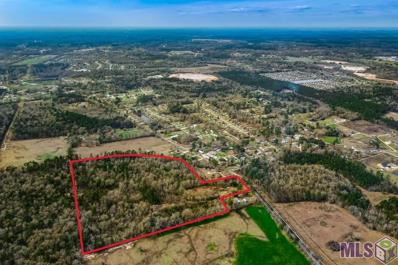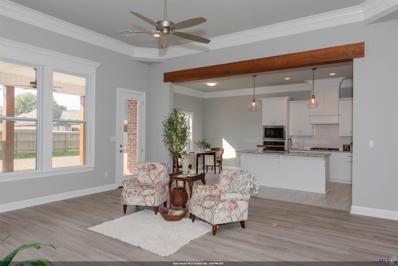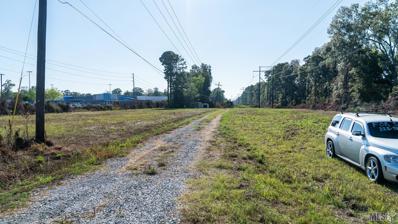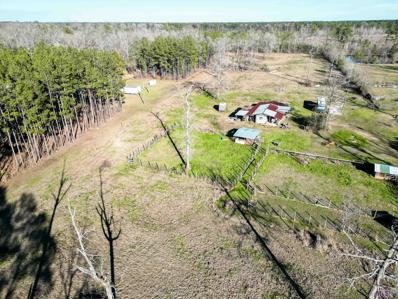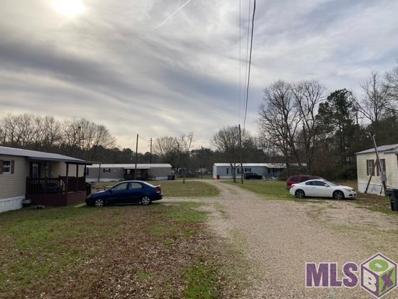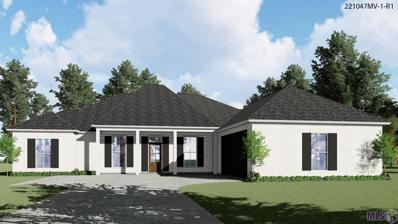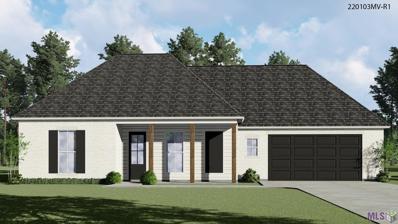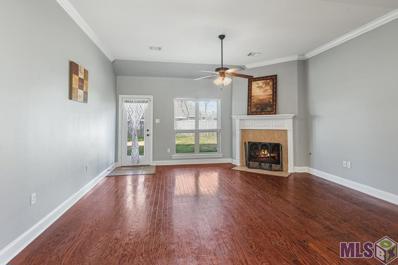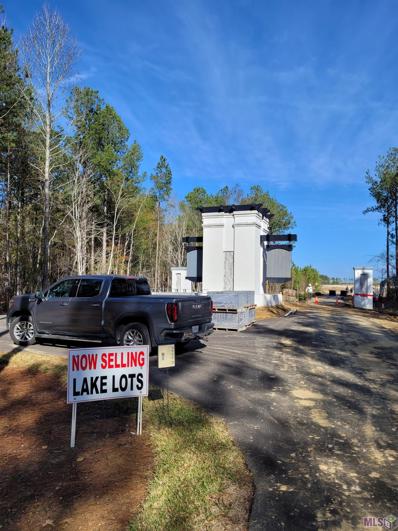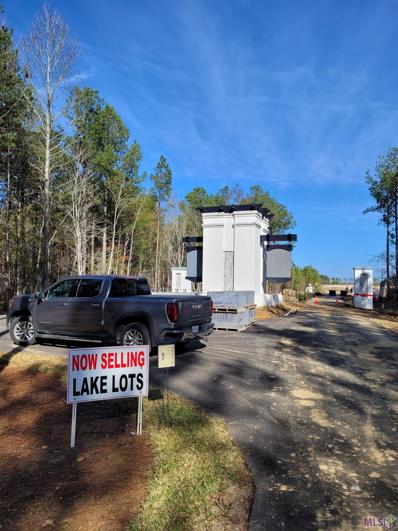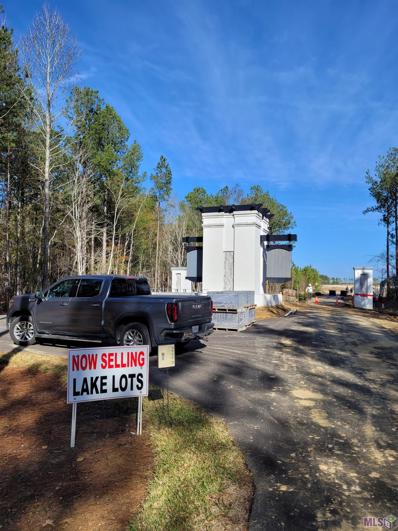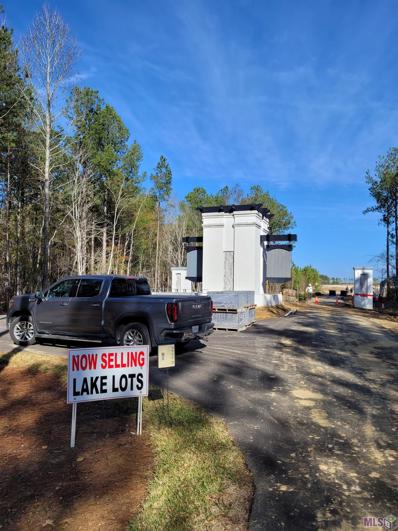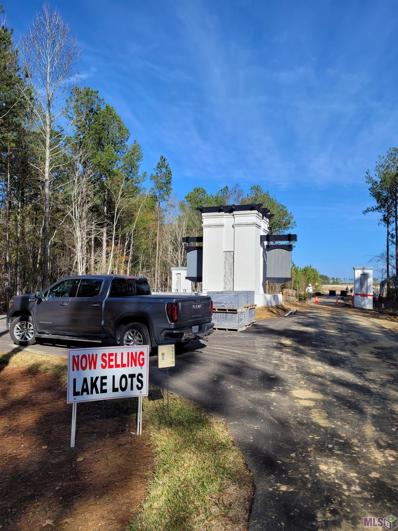Denham Springs LA Homes for Rent
- Type:
- Single Family-Detached
- Sq.Ft.:
- 1,358
- Status:
- Active
- Beds:
- 3
- Lot size:
- 0.39 Acres
- Year built:
- 1995
- Baths:
- 2.00
- MLS#:
- 2024003746
- Subdivision:
- Cheray Place
ADDITIONAL INFORMATION
This one is ready for you to call it home!! 3br 2 Ba Live Oak Schools. Dont wait take a look soon!!
- Type:
- Single Family-Detached
- Sq.Ft.:
- 1,317
- Status:
- Active
- Beds:
- 3
- Lot size:
- 0.3 Acres
- Year built:
- 1993
- Baths:
- 2.00
- MLS#:
- 2024003536
- Subdivision:
- Glenwood Estates
ADDITIONAL INFORMATION
Spacious home recently renovated. Newer Roof, Carpet-Free Floors, Wood Burning Fireplace, Fenced Backyard, Double Carport, Transferrable Warranty. Master Suite with Jetted Tub. Qualifies for Rural Development Financing.
- Type:
- Single Family-Detached
- Sq.Ft.:
- 1,922
- Status:
- Active
- Beds:
- 3
- Lot size:
- 0.75 Acres
- Year built:
- 1975
- Baths:
- 3.00
- MLS#:
- 2024003510
- Subdivision:
- Rural Tract (No Subd)
ADDITIONAL INFORMATION
BACK ON THE MARKET AFTER BUYER HAD A CHANGE OF HEART! INSPECTION AVAILABLE! Great home located in Watson!! Live oak school district! This home offers 3 bedrooms and 2&1/2 baths. The large living room has plenty of space for entertaining and flows easily into the kitchen. The kitchen has the space for two eating areas. The front den could be a formal dining area or a great space for an office, playroom, anything you want! The oversized master bedroom has its own bathroom that includes a jacuzzi tub and walk-in closet. The AC, Modad system and roof are all less than 5 years old!! This home sits on .75 of an acre! Tons of yard space! There is also a large storage shed in the backyard.
- Type:
- Land
- Sq.Ft.:
- n/a
- Status:
- Active
- Beds:
- n/a
- Lot size:
- 2.5 Acres
- Baths:
- MLS#:
- 2024003485
- Subdivision:
- Rural Tract (No Subd)
ADDITIONAL INFORMATION
Want to build a dream home in Watson, in the Live Oak School district? Here's your chance. 1 acre of the 2.5 acres is already cleared. Located in Flood Zone X. You can have your chickens too! Not in a subdivision but it is restricted tracts with road frontage. Won't last long. *Lot dimensions not warranted byRealtor*
- Type:
- Single Family-Detached
- Sq.Ft.:
- 2,291
- Status:
- Active
- Beds:
- 5
- Lot size:
- 0.38 Acres
- Year built:
- 2024
- Baths:
- 3.00
- MLS#:
- 2024003411
- Subdivision:
- Cane Mill Crossing
ADDITIONAL INFORMATION
Cane Mill Crossing is an ideal neighborhood in the Live Oak School District of Watson Louisiana, designed to bring neighbors together in this quaint one street 21 homesite neighborhood. New homes are under construction offering nearly half acre lot sizes that allow for Workshops. SALES PRICES NOW OFFERED IN THE MID $300s. New library of floor plans offering 3-4-5 Bedrooms packed with functional design & practical home features for the way families live today. $8,000 towards closing costs, prepaids, interest rate buy down and/ or premium upgrades when using the builders preferred lender. Down payment assistance programs available with FHA, VA, and Conventional Loans (restrictions apply) when using the builders preferred lender. Call Tracy West today at 225-235-6631 to review Many Options available for you to tailor fit your best program. Flood Zone X (flood insurance not required). Pictures are for representational purposes only. Upgrades apply.
- Type:
- Land
- Sq.Ft.:
- n/a
- Status:
- Active
- Beds:
- n/a
- Lot size:
- 0.31 Acres
- Baths:
- MLS#:
- 2024003397
- Subdivision:
- Tenor Cove
ADDITIONAL INFORMATION
Lots for sale in small one road neighborhood.
- Type:
- Land
- Sq.Ft.:
- n/a
- Status:
- Active
- Beds:
- n/a
- Lot size:
- 1.45 Acres
- Baths:
- MLS#:
- 2024003234
- Subdivision:
- Rural Tract (No Subd)
ADDITIONAL INFORMATION
Welcome to Watson where your dream home awaits on this cleared 1.45 acre tract of land. This prime piece of property is ready for you to build your ideal home, with power already conveniently run to the site. In addition, gas and water connections are available, making the process of building your new home that much smoother. Located just off highway 16, the entrance to this property has been recently asphalted for easy access, sitting 30 feet from the main road. This is your opportunity to create the perfect home in a beautiful setting with all the utilities you need already in place. Don't miss out on this chance to build your dream home in Watson!
- Type:
- Single Family-Detached
- Sq.Ft.:
- 2,180
- Status:
- Active
- Beds:
- 3
- Lot size:
- 0.36 Acres
- Year built:
- 2022
- Baths:
- 3.00
- MLS#:
- 2024003082
- Subdivision:
- Riverbank
ADDITIONAL INFORMATION
Welcome to your serene retreat on a quiet street within the esteemed Riverbank Subdivision in Denham Springs. This charming 3-bedroom home exudes warmth sophistication and timeless elegance. Upon entering, you are greeted by an inviting open floor plan with 12' ceilings, seamlessly merging the living, dining, and kitchen areas. Natural light floods the interior, adorned with triple crown molding and beautiful laminate wood flooring. Custom built-ins throughout add functionality, providing ample storage and display options. The living room features a cozy gas-log fireplace with a marble backsplash, and cypress beams complement the brick entranceways. The gourmet kitchen features custom white cabinetry, a gas cooktop, stainless steel appliances, and a generous walk-in pantry. A large extended island with a breakfast bar offers the ideal setting for casual dining. The spacious dining room sits just off the kitchen, perfect for entertaining family and friends. The office comes complete with custom built-ins and a desk. The master bath offers double vanities, a stand-alone soaking tub, a walk-in tile shower, and a massive walk-in closet with custom shelving providing ample storage space. You will love your evening outdoors under the covered patio with an outdoor kitchen and views of the beautiful shade trees. Schedule your private showing today.ÂLocated in Flood Zone X, no insurance required.
- Type:
- Single Family-Detached
- Sq.Ft.:
- 3,525
- Status:
- Active
- Beds:
- 4
- Lot size:
- 1.32 Acres
- Year built:
- 2012
- Baths:
- 4.00
- MLS#:
- 2024003053
- Subdivision:
- Rural Tract (No Subd)
ADDITIONAL INFORMATION
Welcome to 9696 Hunter Brook Lane. Entering the foyer, you will notice the beautiful wood floors, high ceilings and crown molding. With four bedrooms and four bathrooms this home offers a unique warm and inviting atmosphere. The den and formal dining room are situated off the foyer, then the home opens up into the spacious family room. The family room features crown molding, wood flooring, a gas fireplace and a wall of windows allowing in natural light. The family room and dining room seamlessly transition into the kitchen. The kitchen features custom cabinets, granite countertops, stainless steel appliances, including a gas cooktop, wine cooler and a warming drawer. The centerpiece island and ample cabinetry provide style and functionality. Adjacent to the kitchen, the breakfast room offers excellent views of the property. There is a full-sized bath near the kitchen and breakfast room. The primary bedroom features an en suite with double vanities, a soaking tub, separate shower and a large walk-in closet with storage. To the left of the family room is an additional bedroom and full bathroom. To the right of the kitchen and side entryway is the third bedroom with an adjoining full bathroom and the laundry room with ample cabinets and sink. The second floor offers an oversized fourth bedroom with an en suite, large walk in closet and a balcony. This home offers an attached double garage with workshop. And as an added bonus, the home is equipped with surround sound speakers in the family room, dining room, breakfast room, rear porch, garage and workshop. For the gardner at heart, the home also offers an underground watering system with timers in the front and side flower beds, as well as the rear raised vegetable gardens. Enjoy amazing views and privacy with the inviting porch, patio and fenced in yard. Seller is offering a $5,000 allowance to be applied towards a rate buy down. Schedule your private showing today.
- Type:
- Single Family-Detached
- Sq.Ft.:
- 1,521
- Status:
- Active
- Beds:
- 3
- Lot size:
- 0.56 Acres
- Year built:
- 2019
- Baths:
- 2.00
- MLS#:
- 2024002636
- Subdivision:
- Rural Tract (No Subd)
ADDITIONAL INFORMATION
Welcome to this charming 3-bedroom, 2-bathroom home nestled in a prime location at a fantastic price! Boasting a spacious 0.56 acre lot with a large backyard and open patio, this residence offers the perfect blend of comfort and convenience. As you step inside, you're greeted by an open floor plan, with hard surface luxury vinyl plank flooring that seamlessly connects the formal dining room, living area, and kitchen. The kitchen features quartz countertops, subway tile backsplash, stainless steel appliances, an island with seating, and a pantry, all illuminated by recessed canned lighting. French doors lead from the living room to the back patio, ideal for outdoor entertaining or simply enjoying the surroundings. The master bedroom, secluded from the other bedrooms, features an ensuite bath complete with his and her vanities, a separate shower, a freestanding garden soaker tub, and a walk-in closet. The additional two bedrooms are nice sized and share access to a full bath, ensuring ample space for family or guests. Don't miss out on the opportunity to make this property your own â schedule your private showing today!
- Type:
- Land
- Sq.Ft.:
- n/a
- Status:
- Active
- Beds:
- n/a
- Lot size:
- 2.52 Acres
- Baths:
- MLS#:
- 2024002539
- Subdivision:
- Rural Tract (No Subd)
ADDITIONAL INFORMATION
Great location to build your new home. This 2.5 acre tract is the perfect place to get away from the busy city. *Lot dimensions not warranted by Realtor.
- Type:
- Land
- Sq.Ft.:
- n/a
- Status:
- Active
- Beds:
- n/a
- Lot size:
- 33.65 Acres
- Baths:
- MLS#:
- 2024002624
- Subdivision:
- Rural Tract (No Subd)
ADDITIONAL INFORMATION
LOCATION LOCATION LOCATION! Looking to build your dream home with plenty of land? Want to have a small farm or train horses? This land is perfect for you. Developers, take a look at this 33.65-acre tract located on a newly repaved highway with 280ft of road frontage and in a great school district. There is electricity, gas, and water supplied to the property. The home and buildings remain at no value. DO NOT ENTER STUCTURES-they are not safe and are not habitable. Buyer must be accompanied by an agent to go on the property. Property appears to be in flood zone X but buyer must verify, seller is not liable for any flood zoning.
- Type:
- Single Family-Detached
- Sq.Ft.:
- 2,203
- Status:
- Active
- Beds:
- 4
- Lot size:
- 0.26 Acres
- Year built:
- 2023
- Baths:
- 3.00
- MLS#:
- 2024002412
- Subdivision:
- Plainview Ridge
ADDITIONAL INFORMATION
OPEN HOUSE - SUNDAY, APRIL 21 - 2 - 4 P.M. Area schools include South Live Oak Elementary, Live Oak Middle, and Live Oak High School. Come discover the amenities of this newly constructed 4 bed/3 bath home by Holliday Homes of B.R., LLC. The easy flowing floor plan lends to entertainment or gatherings of family and friends and is accentuated by 12â ceilings in the living area complete with crown molding and 9â ceilings throughout the remainder of the home. Attractive ceramic tile is featured in the kitchen, bathrooms and laundry, while âwood grainâ vinyl plank flooring is found in the living area, hallways, and bedrooms. The beautiful custom built kitchen cabinetry, stainless appliances (upgraded from typical builder series), subway tile back splash, and 3 cm granite counter tops create the perfect ambiance for the heart of the home. Custom cabinetry flanks the vent-less gas log fireplace and large energy efficient windows throughout allow for an abundance of natural light. Special features of the Master bath include a separate 4â shower, 3 cm granite-top vanities with inset rectangular bowls and a large rain glass window overlooking the garden soaker tub. This property is one that will beckon you home time and time again!
- Type:
- Land
- Sq.Ft.:
- n/a
- Status:
- Active
- Beds:
- n/a
- Lot size:
- 2.59 Acres
- Baths:
- MLS#:
- 2024002404
- Subdivision:
- Rural Tract (No Subd)
ADDITIONAL INFORMATION
This 2.59 acres with 208' frontage on Hwy 16 is located in the middle of a growing Watson community among major retailers and service providers like Walmart, Oreily's, Dollar General, Dukes Seafood, Snap Fitness, and Waffle House. Frontage is in an X Flood zone. At one time approval was provided to access the property off of Walmart entrance driveway. Gulf States Utilities has an easement and not buildable, but land can still be used as a car lot, laydown yard and can have temporary fixtures and other movables. Property already has water, power pole and a mechanical sewer system. Has a gravel driveway down the middle.
- Type:
- Single Family-Detached
- Sq.Ft.:
- 3,173
- Status:
- Active
- Beds:
- 4
- Lot size:
- 0.22 Acres
- Year built:
- 2017
- Baths:
- 3.00
- MLS#:
- 2024002373
- Subdivision:
- Oak Hills Estates
ADDITIONAL INFORMATION
This stunning residence features 5 bedrooms and 3 baths, with an extra-large master ensuite. This is a smart home with the ability to control locks, lights, oven, tv, and alarm with voice activation and your smart phone. Spacious open floorplan is highlighted by a large living room with 20' ceiling, formal dining room and cozy breakfast nook. The upgraded kitchen has modern amenities including a stainless-steel farmhouse sink, brand new dishwasher, and 5 burner gas stove. Outside, enjoy breathtaking sunrise views over the serene pond from your private dock â perfect for fishing, paddle boating and relaxation. Live Oak School District which now includes a S.T.E.M. center. Contact us today to schedule your dream home tour.
- Type:
- Land
- Sq.Ft.:
- n/a
- Status:
- Active
- Beds:
- n/a
- Lot size:
- 7.46 Acres
- Baths:
- MLS#:
- 2024002427
- Subdivision:
- Rural Tract (No Subd)
ADDITIONAL INFORMATION
Cleared country living...7.46 acres. Mature trees, shed/workshop, power pole...Call Tammy Jo 225-978-5789
- Type:
- Other
- Sq.Ft.:
- n/a
- Status:
- Active
- Beds:
- n/a
- Lot size:
- 1.6 Acres
- Baths:
- MLS#:
- 2024002342
- Subdivision:
- Rural Tract (No Subd)
ADDITIONAL INFORMATION
4 unit trailer park on Springfield rd in Flood zone X, no flood insurance required. Units are tenant occupied. Please do not disturb tenants. Only one way in. Nice quiet area.
- Type:
- Single Family-Detached
- Sq.Ft.:
- 2,295
- Status:
- Active
- Beds:
- 4
- Lot size:
- 0.38 Acres
- Year built:
- 2024
- Baths:
- 3.00
- MLS#:
- 2024002291
- Subdivision:
- Cane Mill Crossing
ADDITIONAL INFORMATION
Cane Mill Crossing is an ideal neighborhood in the Live Oak School District of Watson Louisiana, designed to bring neighbors together in this quaint one street 21 homesite neighborhood. New homes are under construction offering nearly half acre lot sizes that allow for Workshops. SALES PRICES NOW OFFERED IN THE MID $300s. New library of floor plans packed with functional design, practical home features for the way families live today. $8,000 towards closing costs, prepaids, interest rate buy down and/ or premium upgrades when using the builders preferred lender. Down payment assistance programs available with FHA, VA, and Conventional Loans (restrictions apply) when using the builders preferred lender. Call Tracy West today at 225-235-6631 to review Many Options available for you to tailor fit your best program. Flood Zone X (flood insurance not required). Pictures are for representational purposes only. Upgrades apply.
- Type:
- Single Family-Detached
- Sq.Ft.:
- 2,052
- Status:
- Active
- Beds:
- 3
- Lot size:
- 0.38 Acres
- Year built:
- 2024
- Baths:
- 2.00
- MLS#:
- 2024002282
- Subdivision:
- Cane Mill Crossing
ADDITIONAL INFORMATION
Cane Mill Crossing is an ideal neighborhood in the Live Oak School District of Watson Louisiana, designed to bring neighbors together in this quaint one street 21 homesite neighborhood. New homes are under construction offering nearly half acre lot sizes that allow for Workshops. SALES PRICES NOW OFFERED IN THE MID $300s. New library of floor plans packed with functional design, practical home features for the way families live today. $8,000 towards closing costs, prepaids, interest rate buy down and/ or premium upgrades when using the builders preferred lender. Down payment assistance programs available with FHA, VA, and Conventional Loans (restrictions apply) when using the builders preferred lender. Call Tracy West today at 225-235-6631 to review Many Options available for you to tailor fit your best program. Flood Zone X (flood insurance not required). Pictures are for representational purposes only. Upgrades apply.
- Type:
- Single Family-Detached
- Sq.Ft.:
- 1,826
- Status:
- Active
- Beds:
- 3
- Lot size:
- 0.2 Acres
- Year built:
- 2009
- Baths:
- 2.00
- MLS#:
- 2024002192
- Subdivision:
- Fountainbleau
ADDITIONAL INFORMATION
WELCOME HOME! This 3 bed 2 bath with an office in Fountainbleau subdivision is move in ready and a must see! Once inside, you will find beautiful wood floors throughout the main living areas, crown moulding, tall ceilings, an inviting fireplace, fresh paint, a large office that could be used as a 4th bedroom and a split floorpan. The primary bedroom has a large ensuite bathroom with dual vanities, a tub and separate walk-in shower, ample cabinet space and a large walk in closet. The spare bedrooms are nice sized and on their own hallway separate from the primary bedroom. Once outside, you will find a covered back patio and a fully fenced yard for extra privacy. Schedule your showing today and see all this home has to offer! As an added bonus, this home is located in flood zone X so no flood insurance is required and it has never flooded!
- Type:
- Land
- Sq.Ft.:
- n/a
- Status:
- Active
- Beds:
- n/a
- Lot size:
- 2.27 Acres
- Baths:
- MLS#:
- 2024002013
- Subdivision:
- Reserve At Hidden Oaks, The
ADDITIONAL INFORMATION
Exclusive Lake Front Community located off Highway 16 in St. Helena Parish. Each lot has frontage on either Nesom Lake or Hidden Lake. Private Boulevard entrance leads to expensive view via Hidden Oaks Lane. Large lots of 2-3+ acres allow for private development of new owners homesite. Developer will review plans in accordance with restrictions prior to submission on to parish for building permit. Contact your Agent or Developer's Realtor for a private tour today!
- Type:
- Land
- Sq.Ft.:
- n/a
- Status:
- Active
- Beds:
- n/a
- Lot size:
- 2.35 Acres
- Baths:
- MLS#:
- 2024002012
- Subdivision:
- Reserve At Hidden Oaks, The
ADDITIONAL INFORMATION
Exclusive Lake Front Community located off Highway 16 in St. Helena Parish. Each lot has frontage on either Nesom Lake or Hidden Oaks. Private Boulevard entrance leads to expensive view via Hidden Oaks Lane. Large lots of 2-3+ acres allow for private development of new owners homesite. Developer will review plans in accordance with restrictions prior to submission to parish for building permit. Contact your Agent or Developers Realtor for a private tour today.
- Type:
- Land
- Sq.Ft.:
- n/a
- Status:
- Active
- Beds:
- n/a
- Lot size:
- 2.7 Acres
- Baths:
- MLS#:
- 2024002011
- Subdivision:
- Reserve At Hidden Oaks, The
ADDITIONAL INFORMATION
Exclusive Lake Front Community located off Highway 16 in St. Helena Parish. Each lot has frontage on either Nesom Lake or Hidden Oaks. Private Boulevard entrance leads to expensive view via Hidden Oaks Lane. Large lots of 2-3+ acres allow for private development of new owners homesite. Developer will review plans in accordance with restrictions prior to submission to parish for building permit. Contact your Agent or Developers Realtor for a private tour today.
- Type:
- Land
- Sq.Ft.:
- n/a
- Status:
- Active
- Beds:
- n/a
- Lot size:
- 2.63 Acres
- Baths:
- MLS#:
- 2024002009
- Subdivision:
- Reserve At Hidden Oaks, The
ADDITIONAL INFORMATION
Exclusive Lake Front Community located off Highway 16 in St. Helena Parish. Each lot has frontage on either Nesom Lake or Hidden Oaks. Private Boulevard entrance leads to expensive view via Hidden Oaks Lane. Large lots of 2-3+ acres allow for private development of new owners homesite. Developer will review plans in accordance with restrictions prior to submission to parish for building permit. Contact your Agent or Developers Realtor for a private tour today.
- Type:
- Land
- Sq.Ft.:
- n/a
- Status:
- Active
- Beds:
- n/a
- Lot size:
- 1.73 Acres
- Baths:
- MLS#:
- 2024002008
- Subdivision:
- Reserve At Hidden Oaks, The
ADDITIONAL INFORMATION
Exclusive Lake Front Community located off Highway 16 in St. Helena Parish. Each lot has frontage on either Nesom Lake or Hidden Oaks. Private Boulevard entrance leads to expensive view via Hidden Oaks Lane. Large lots of 2-3+ acres allow for private development of new owners homesite. Developer will review plans in accordance with restrictions prior to submission to parish for building permit. Contact your Agent or Developers Realtor for a private tour today.
 |
| IDX information is provided exclusively for consumers' personal, non-commercial use and may not be used for any purpose other than to identify prospective properties consumers may be interested in purchasing. The GBRAR BX program only contains a portion of all active MLS Properties. Copyright 2024 Greater Baton Rouge Association of Realtors. All rights reserved. |
Denham Springs Real Estate
The median home value in Denham Springs, LA is $169,500. This is higher than the county median home value of $158,500. The national median home value is $219,700. The average price of homes sold in Denham Springs, LA is $169,500. Approximately 48.3% of Denham Springs homes are owned, compared to 33.57% rented, while 18.13% are vacant. Denham Springs real estate listings include condos, townhomes, and single family homes for sale. Commercial properties are also available. If you see a property you’re interested in, contact a Denham Springs real estate agent to arrange a tour today!
Denham Springs, Louisiana 70706 has a population of 10,066. Denham Springs 70706 is more family-centric than the surrounding county with 39.07% of the households containing married families with children. The county average for households married with children is 36.73%.
The median household income in Denham Springs, Louisiana 70706 is $52,649. The median household income for the surrounding county is $60,456 compared to the national median of $57,652. The median age of people living in Denham Springs 70706 is 37 years.
Denham Springs Weather
The average high temperature in July is 91.9 degrees, with an average low temperature in January of 40.6 degrees. The average rainfall is approximately 62.5 inches per year, with 0 inches of snow per year.
