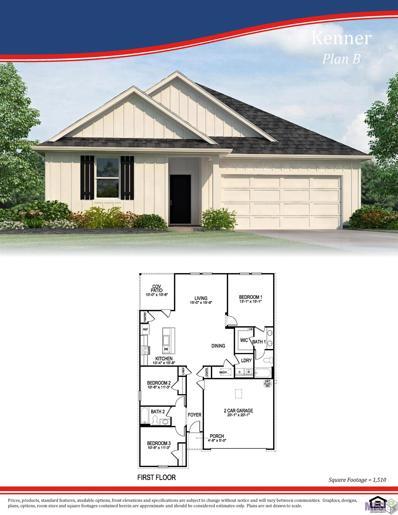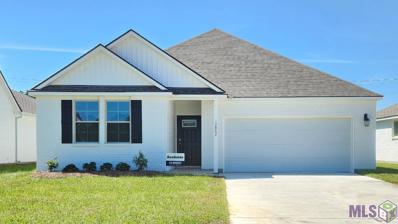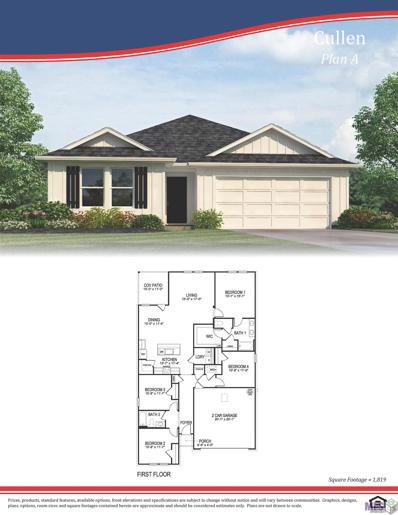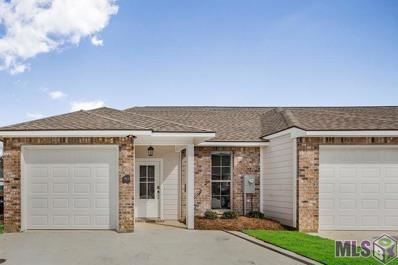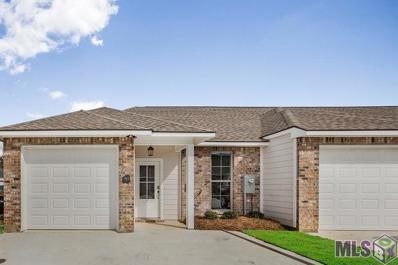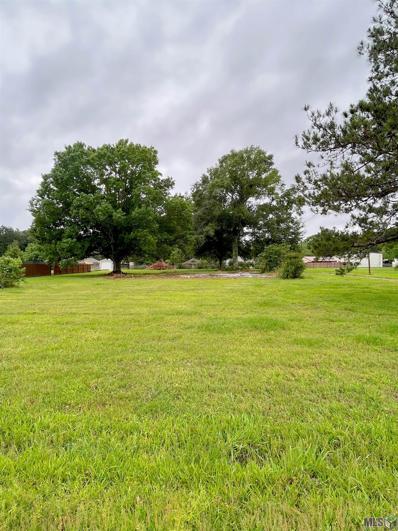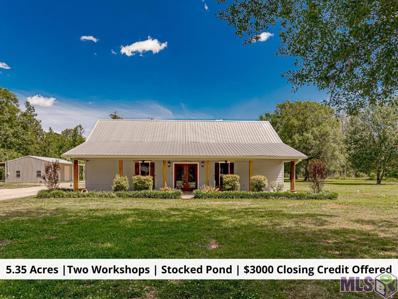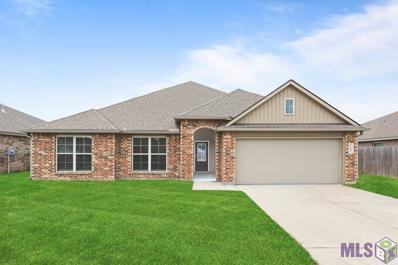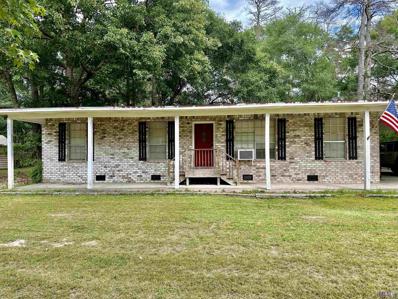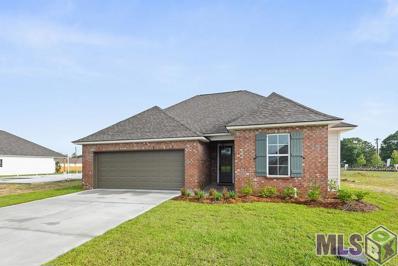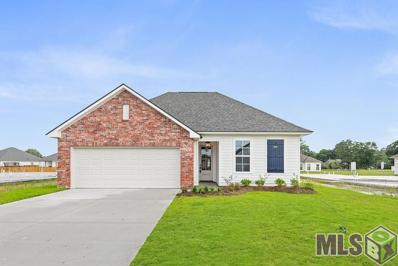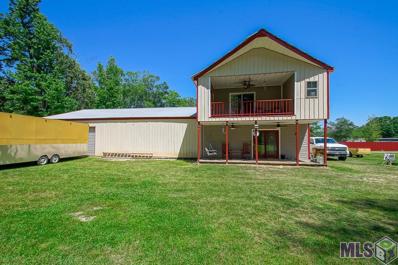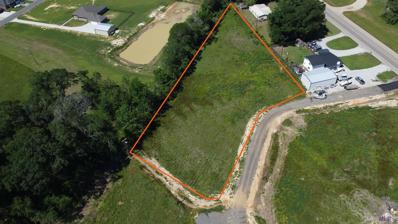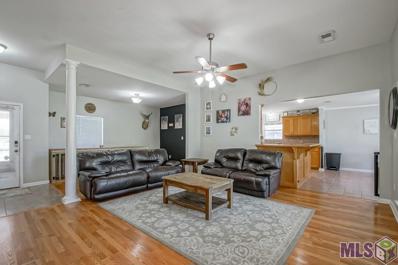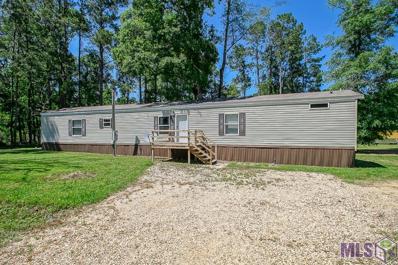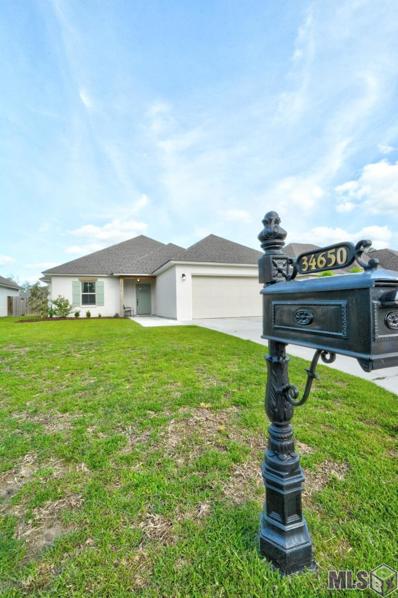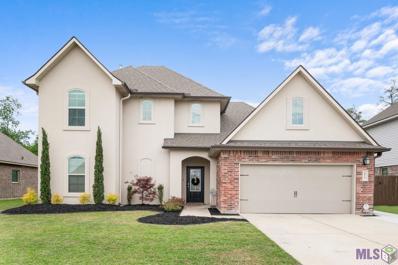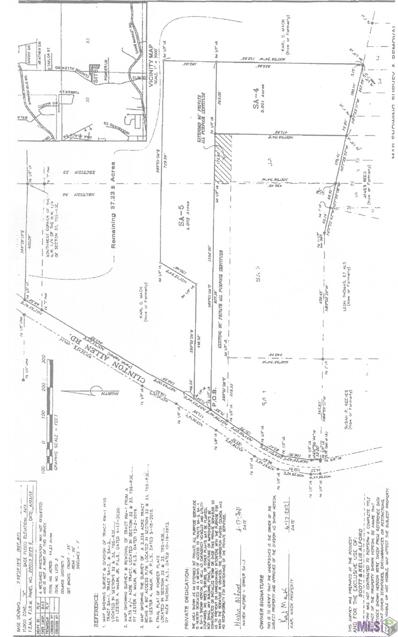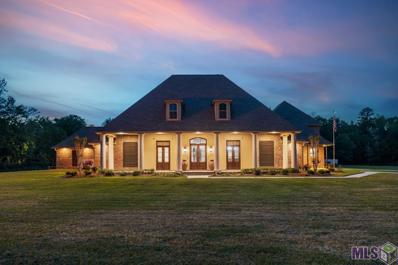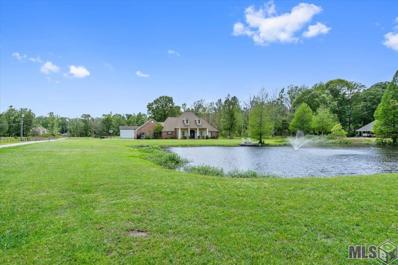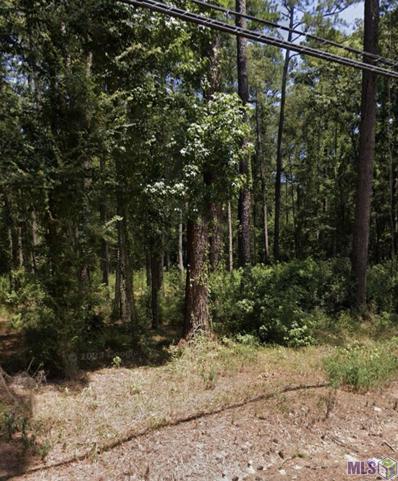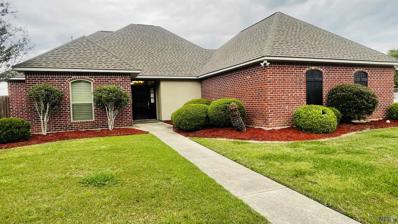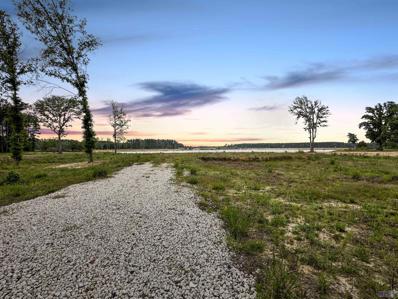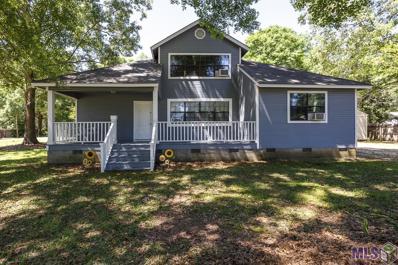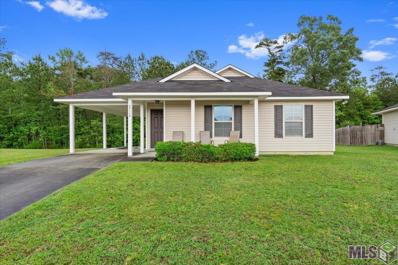Denham Springs LA Homes for Rent
- Type:
- Single Family-Detached
- Sq.Ft.:
- 1,510
- Status:
- Active
- Beds:
- 3
- Lot size:
- 0.16 Acres
- Year built:
- 2023
- Baths:
- 2.00
- MLS#:
- 2024008365
- Subdivision:
- Indigo Trails
ADDITIONAL INFORMATION
This open-concept three-bedroom, two-bathroom, two-car garage home is ideal for anyone. The main living area is open and expansive, with a living room, dining room, and kitchen. The kitchen features stainless steel equipment, a large island, and ample counter space. The spacious master suite, which is near the kitchen, boasts a walk-in closet and an en suite. The remaining two bedrooms have closets and share use of the second bathroom. The house also offers a patio with sufficient space for gathering
- Type:
- Single Family-Detached
- Sq.Ft.:
- 1,819
- Status:
- Active
- Beds:
- 4
- Lot size:
- 0.17 Acres
- Year built:
- 2023
- Baths:
- 2.00
- MLS#:
- 2024008363
- Subdivision:
- Indigo Trails
ADDITIONAL INFORMATION
This four-bedroom, two-bathroom, two-car garage home is ideal for anyone. The open-concept floor plan allows you to easily move between the living room, dining room, and kitchen, making it perfect for entertaining guests or spending time with family. The kitchen features stainless steel equipment, a large island, and ample counter space. The spacious master suite, which is near the kitchen, boasts a walk-in closet and an en suite. The remaining three bedrooms have closets and share the use of the second bathroom. The house also offers a patio with sufficient space for gathering.
- Type:
- Single Family-Detached
- Sq.Ft.:
- 1,819
- Status:
- Active
- Beds:
- 4
- Lot size:
- 0.17 Acres
- Year built:
- 2023
- Baths:
- 2.00
- MLS#:
- 2024008345
- Subdivision:
- Indigo Trails
ADDITIONAL INFORMATION
This four-bedroom, two-bathroom, two-car garage home is ideal for anyone. The open-concept floor plan allows you to easily move between the living room, dining room, and kitchen, making it perfect for entertaining guests or spending time with family. The kitchen features stainless steel equipment, a large island, and ample counter space. The spacious master suite, which is near the kitchen, boasts a walk-in closet and an en suite. The remaining three bedrooms have closets and share the use of the second bathroom. The house also offers a patio with sufficient space for gathering.
- Type:
- Townhouse
- Sq.Ft.:
- 1,045
- Status:
- Active
- Beds:
- 2
- Lot size:
- 0.07 Acres
- Year built:
- 2023
- Baths:
- 2.00
- MLS#:
- 2024008324
- Subdivision:
- Hunstock Park
ADDITIONAL INFORMATION
You are going to love these new townhomes in Watson! This is a 2 bedroom 2 bath with stainless steel appliances, custom cabinets and granite counter tops. You have a cement porch and patio off the back complete with fencing for privacy and a garage for parking.
- Type:
- Townhouse
- Sq.Ft.:
- 1,045
- Status:
- Active
- Beds:
- 2
- Lot size:
- 0.07 Acres
- Year built:
- 2023
- Baths:
- 2.00
- MLS#:
- 2024008323
- Subdivision:
- Hunstock Park
ADDITIONAL INFORMATION
You are going to love these new townhomes in Watson! This is a 2 bedroom 2 bath with stainless steel appliances, custom cabinets and granite counter tops. You have a cement porch and patio off the back complete with fencing for privacy and a garage for parking.
- Type:
- Land
- Sq.Ft.:
- n/a
- Status:
- Active
- Beds:
- n/a
- Lot size:
- 1 Acres
- Baths:
- MLS#:
- 2024008125
- Subdivision:
- Wedgewood Acres
ADDITIONAL INFORMATION
This one acre lot is the perfect location for your next dream home in Wedgewood Acres in Watson. For single story residences, no less than 1,500 sq. ft. of living area. Live Oak Schools.
- Type:
- Single Family-Detached
- Sq.Ft.:
- 2,248
- Status:
- Active
- Beds:
- 3
- Lot size:
- 5.35 Acres
- Year built:
- 2011
- Baths:
- 2.00
- MLS#:
- 2024008063
- Subdivision:
- Rural Tract (No Subd)
ADDITIONAL INFORMATION
***$3,000 Closing Cost credit to buyer with use of preferred lender!***Welcome to 36540 Fore Road! Nestled within the highly sought-after Live Oak School District, this stunning property embodies the perfect blend of rural tranquility and modern comfort. Situated on a spacious 5.35-acre lot, thereâs plenty of room for anything your heart desires. The sprawling grounds offer boundless opportunities for leisure and recreation, whether it's fishing in the stocked pond, pursuing hobbies in the TWO workshops with electricity, or simply soaking in the beauty of nature. The inviting open floorplan, adorned with vaulted ceilings, sets the stage for memorable gatherings and cozy evenings. Step inside to discover a chef's dream kitchen featuring a 6-burner stovetop with griddle, all stainless-steel appliances, a large center island, and ample counter & cabinet space which is ideal for culinary adventures and entertaining guests. This home features a grand master suite with its tall ceilings, his-and-her closets, and private patio which provides a sanctuary of relaxation and comfort. This home sits in Flood Zone X (meaning low risk zone and not required to carry flood insurance by a mortgage lender). Don't miss your chance to experience the epitome of country living in this exceptional home. Schedule your showing today!
- Type:
- Single Family-Detached
- Sq.Ft.:
- 2,473
- Status:
- Active
- Beds:
- 4
- Lot size:
- 0.26 Acres
- Year built:
- 2019
- Baths:
- 3.00
- MLS#:
- 2024008049
- Subdivision:
- Oak Hills Estates
ADDITIONAL INFORMATION
Discover the perfect home in Oak Hills Estates in Watson! Located in the coveted Live Oak school district and flood zone X. This immaculate property has never flooded. With four bedrooms and three bathrooms, this home offers ample space for comfortable living. Step inside to be greeted by a generously sized living room and a stunning kitchen featuring granite countertops, elegant cabinetry, a spacious island, and a pantry, all complemented by a dining area. The expansive master bedroom includes a luxurious master bathroom and an oversized closet. Outside, enjoy a refreshing pool and an extended patio, overlooking a serene lake with breathtaking views. Don't miss out on this exceptional opportunity to make this dream home yours!
- Type:
- Single Family-Detached
- Sq.Ft.:
- 1,658
- Status:
- Active
- Beds:
- 3
- Lot size:
- 0.57 Acres
- Year built:
- 1994
- Baths:
- 3.00
- MLS#:
- 2024007715
- Subdivision:
- Oak Place
ADDITIONAL INFORMATION
Nestled within the serene Oak Place Subdivision, this home is ideal for investors or anyone who would like to make it their own. This delightful single-family home offers the perfect blend of comfort, convenience, and community. As you step through the front door, you're welcomed into a spacious living/dining combo area. The versatile layout provides ample space for both relaxation and entertainment, accommodating family gatherings and cozy evenings alike. The opportunities are endless with this home. This charming residence features three bedrooms, providing plenty of space for the whole family. The large master bedroom boasts an en-suite bathroom for added privacy and convenience, while the remaining bedrooms share a well-appointed full bathroom. Situated on a large lot, the property offers endless opportunities for outdoor enjoyment. The backyard is a haven for kids and pets alike, providing plenty of room to roam and play in a safe and secure environment. Whether it's weekend barbecues, gardening, or simply enjoying the sunshine and above ground pool, this outdoor space is sure to be a favorite among family members of all ages. There is also a second driveway where you could park an RV or Boat. **Inspection will be for buyers information only, home was priced accordingly**
- Type:
- Single Family-Detached
- Sq.Ft.:
- 2,176
- Status:
- Active
- Beds:
- 5
- Lot size:
- 0.17 Acres
- Year built:
- 2024
- Baths:
- 3.00
- MLS#:
- 2024007688
- Subdivision:
- Highlandia
ADDITIONAL INFORMATION
The Baldwin is a FIVE bedroom plan that has no wasted space. This home has a great main living space and a large kitchen which opens to a formal dining room. The back porch area is very spacious and you can also enjoy the view from your living room. The primary suite is privately located off the rear of the home and three additional bedrooms are located off the front of the house. The 5th bedroom is privately placed off the middle of the home and in close proximity to the mudroom and laundry. The 5th bedroom can also be used as a home office if an extra bedroom is not needed. This plan offers space and functionality. A few of the upgrades include: tile custom built master shower, 36" ventless fireplace, and upgraded countertops and tile. Call today to see the design board.
- Type:
- Single Family-Detached
- Sq.Ft.:
- 2,195
- Status:
- Active
- Beds:
- 4
- Lot size:
- 0.17 Acres
- Year built:
- 2024
- Baths:
- 3.00
- MLS#:
- 2024007685
- Subdivision:
- Highlandia
ADDITIONAL INFORMATION
The Lydia plan is a functional plan offering 4 bedrooms, 3 full baths, PLUS a flex space! The living room is very spacious with the kitchen and dining room open to each other. You can really enjoy the spaces that are separate but can be used together due to the design. The bedroom layout is nice because the 4th bedroom is off the front of the home with a full bath and flex space. The 2 additional bedrooms are located next to each other with a full bath in between. The primary suite is privately located off the rear of the home and has a spa like master bath that has double vanities and a soaking tub with a separate shower and a walk in closet. The Lydia plan offers so much and you will appreciate its style and functionality! A few of the upgrades include: tiled custom built master shower, matte black plumbing fixtures, Upgraded countertops, tile, and hardware.
- Type:
- Single Family-Detached
- Sq.Ft.:
- 1,728
- Status:
- Active
- Beds:
- 2
- Lot size:
- 0.94 Acres
- Year built:
- 2019
- Baths:
- 3.00
- MLS#:
- 2024007676
- Subdivision:
- Rural Tract (No Subd)
ADDITIONAL INFORMATION
Welcome home to this unique property with a full shop with office and half bath attached to the main house. This home blends comfort with usability and functionality. The kitchen and living room are on the ground floor and open to each other to make for a perfect space for entertaining. The bathroom on the main floor has a walk in shower with beautiful custom tile and is located directly across the hall from the spacious secondary bedroom. On the main floor there is also direct access to the HUGE shop that also has an office space and half bath. This space has so much potential for whatever you may need it for! Upstairs has been dedicated to the giant primary suit with massive walk in closet, office, and private balcony with outdoor kitchen. Come sip your morning coffee over looking nature and listening to the birds sing.
- Type:
- Land
- Sq.Ft.:
- n/a
- Status:
- Active
- Beds:
- n/a
- Lot size:
- 2.06 Acres
- Baths:
- MLS#:
- 2024007668
- Subdivision:
- Rural Tract (No Subd)
ADDITIONAL INFORMATION
Dream lot awaiting your dream home to be built! Location Location this beautiful 2.066 Acres is Ready for the building to start! Utilites are available on the property! Lot is located Not in a flood zone so no flood insurance is required! So what are you waiting for let the fun begin on building your next dream home! Don't pass this beautiful lot and beautiful opportunity up!
- Type:
- Single Family-Detached
- Sq.Ft.:
- 1,960
- Status:
- Active
- Beds:
- 4
- Lot size:
- 0.13 Acres
- Year built:
- 2004
- Baths:
- 2.00
- MLS#:
- 2024007659
- Subdivision:
- Richmond Place
ADDITIONAL INFORMATION
NEW PRICE and seller is offering $3000 towards buyers closing cost with a EXECUTED offer BEFORE June 1st. Great 4BR 2BA home on large stocked lake. Nice large kitchen with open area overlooking the lake. Split floorplan allows privacy for master bedroom. Master bath offers separate tub and shower. Covered back patio added to enjoy your morning coffee or evening BBQs. Nice courtyard in front. Storage shed in back yard. Call today to book your personal tour.
- Type:
- Manufactured Home
- Sq.Ft.:
- 1,280
- Status:
- Active
- Beds:
- 3
- Lot size:
- 0.37 Acres
- Year built:
- 2019
- Baths:
- 2.00
- MLS#:
- 2024007627
- Subdivision:
- Rural Tract (No Subd)
ADDITIONAL INFORMATION
This lovely home is located on a large lot on a quiet street. It has been meticulously maintained and offers an open, split floor plan with three bedrooms and two baths and HUGE laundry room. Enter in the front door to be welcomed in to the large living room with kitchen and primary suit on one side and secondary bedrooms on the other. The kitchen boasts a large island and farm house sink with window above it overlooking the front yard. The primary suit is large and well placed to ensure maximum privacy. The primary bath has a double vanity and separate tub and shower areas. Priced below appraised value this home will not last long! Call now to schedule your private tour!
- Type:
- Single Family-Detached
- Sq.Ft.:
- 1,715
- Status:
- Active
- Beds:
- 3
- Lot size:
- 0.17 Acres
- Year built:
- 2019
- Baths:
- 2.00
- MLS#:
- 2024007401
- Subdivision:
- Eagle Bend
ADDITIONAL INFORMATION
Step inside and be greeted by an open, airy living space that exudes warmth and style. The interior features tasteful decor, combining modern elements with rustic accents, creating a cozy yet contemporary atmosphere. The heart of this home is its well-designed kitchen, with stainless appliances, ample counter space, and sleek cabinetry. With its charming aesthetics, three bedrooms, two baths, an office, a fenced yard, and the lake, it represents a paradise perfect for those seeking a blend of style, comfort, and social media-worthy beauty. Come and experience the magic for yourself - your dream home awaits!
- Type:
- Single Family-Detached
- Sq.Ft.:
- 2,401
- Status:
- Active
- Beds:
- 4
- Lot size:
- 0.25 Acres
- Year built:
- 2019
- Baths:
- 3.00
- MLS#:
- 2024007340
- Subdivision:
- Audubon Lakes
ADDITIONAL INFORMATION
Welcome to the epitome of comfort and relaxation at 8819 Tatler St, Denham Springs, LA! This captivating 4-bedroom, 2.5-bathroom home with a loft is a sanctuary of style and functionality, spanning an impressive 2401 sq ft of living space. Built with meticulous attention to detail in 2019, every corner exudes warmth and charm. Step outside and discover your very own slice of paradiseâa sparkling 30 ft pool beckons you to dive into serenity, while the expansive backyard offers ample space for outdoor gatherings and play. Picture yourself unwinding under the shade of the covered patio, hosting barbecues with friends, or simply basking in the tranquility of your surroundings. Plus, enjoy the almost 1600 sq ft concrete patio, coated with a durable polyaspartic coating backed by a 20-year warranty. Inside, you'll find not only beauty but practicality as well. Ample storage throughout the home ensures that everything has its place, keeping your living spaces clutter-free and organized. Every bedroom has walk in closets! Located in the desirable Live Oak School District, providing excellent educational opportunities for your family. Home is located in flood X. Don't let this opportunity slip away. Schedule your showing today and embark on the journey to your dream homeâa place where luxury, comfort, and endless memories await! Looking for a permanent lower interest rate ? This can be approved for an assumable loan of 5.3%!! Patio, coated concrete, and extended driveway are all less than a year old.
- Type:
- Land
- Sq.Ft.:
- n/a
- Status:
- Active
- Beds:
- n/a
- Lot size:
- 37.23 Acres
- Baths:
- MLS#:
- 2024007083
- Subdivision:
- Rural Tract (No Subd)
ADDITIONAL INFORMATION
Nice Tract for a homesite or possibly several. See plat for approximate dimensions.
$1,250,000
34925 Perkins Rd Denham Springs, LA 70706
- Type:
- Single Family-Detached
- Sq.Ft.:
- 5,032
- Status:
- Active
- Beds:
- 5
- Lot size:
- 4.52 Acres
- Year built:
- 2012
- Baths:
- 6.00
- MLS#:
- 2024007078
- Subdivision:
- Rural Tract (No Subd)
ADDITIONAL INFORMATION
Nestled on 4.52 acres of meticulously manicured grounds, this exquisite estate offers unparalleled luxury & functionality. Boasting a plethora of amenities, this home is the epitome of upscale living. Upon arrival, you'll be greeted by an electric gate leading to your private sanctuary. The meticulously maintained landscaping sets the tone for the elegance that awaits. Inside, you'll immediately notice the attention to detail & quality craftsmanship that defines this home. For peace of mind, a 60kw water-cooled whole-home generator powered by natural gas ensures that you'll never be left in the dark. A whole-home water filtration system guarantees pure, crystal-clear water at every turn. Entertaining is a breeze thanks to the gourmet kitchen equipped with top-of-the-line appliances, including two dishwashers, two refrigerator spaces, and two ice makers. The stunning Patagonia granite countertops complement the Cypress cabinets, creating a space that's as beautiful as it is functional. With five bedrooms and seven baths, including his and hers master bathrooms, there's no shortage of space for family & guests. Two laundry rooms, one upstairs and one downstairs, offer added convenience. The entertainment options are endless with a game room featuring a pool table & a spacious living room upstairs. Outdoors, you'll find a UV gunite pool with a hot tub, fishing dock on the stocked pond, and an outdoor kitchen with a grill, mini-fridge, & ice maker. For added comfort & peace of mind, three Aerus air scrubbers utilize NASA technology to purify the air & surfaces throughout the home. Three fireplaces, including one real wood-burning fireplace outside, provide cozy ambiance on cooler evenings. Additional features include reclaimed Heart pine flooring, travertine tile throughout the back porch area, & a central vacuum system with toe kick sweepers. Plus, with recent updates including interior & exterior painting, landscape updates, & soft washing, this home is move in ready.
- Type:
- Single Family-Detached
- Sq.Ft.:
- 3,364
- Status:
- Active
- Beds:
- 5
- Lot size:
- 2.86 Acres
- Year built:
- 2005
- Baths:
- 3.00
- MLS#:
- 2024006938
- Subdivision:
- Rural Tract (No Subd)
ADDITIONAL INFORMATION
Experience the ultimate in luxurious country living with this magnificent beauty in Watson! This stunning home boasts everything you could possibly desire, sitting on 2.86 acres of land with a massive shop, pool, outdoor kitchen and fishing pond. Enjoy evening fishing in the stocked pond, surrounded by a beautiful fountain, and cool off in the pool, safely surrounded by a gate. The shop with covered RV parking is perfect for hosting out-of-town guests, and the split floor plan, large living room, dining room, and kitchen provide ample space for entertaining. All bedrooms are of good nice! This home features a Regular dining room and formal dining room. Kitchen is perfect for someone who enjoys cooking it offers a double oven , large granite counter space, walk-in pantry, ample cabinet space and a bar seating area! Living room offers tons of natural lighting with views of your swimming pool and a extra large fireplace for all those cozy nights. The upstairs could be office, guest quarters, game room or theater which offers endless possibilities, and with this home being in flood zone X and never flooded, it's a rare gem not to be missed! Live oak school district There is an optional additional acre for sale if you want a total 3.86 acres please have your realtor contact listing agent for more questions
- Type:
- Land
- Sq.Ft.:
- n/a
- Status:
- Active
- Beds:
- n/a
- Lot size:
- 2.49 Acres
- Baths:
- MLS#:
- 2024006749
- Subdivision:
- Rural Tract (No Subd)
ADDITIONAL INFORMATION
Want to build your dream home? This 2.49-acre lot is ready for your new home in a quiet rural setting in Watson! Live Oak Schools!
- Type:
- Single Family-Detached
- Sq.Ft.:
- 2,073
- Status:
- Active
- Beds:
- 4
- Lot size:
- 0.2 Acres
- Year built:
- 2004
- Baths:
- 2.00
- MLS#:
- 2024006747
- Subdivision:
- Lakes At Belle Terre The
ADDITIONAL INFORMATION
Great home in well maintained subdivision! This triple split 4 bedroom home is loaded with custom features and move in ready! Kitchen with 5 burner gas cooktop, granite tile tops, SS appliances, stained Oak cabinets, built-in wine racks and a large island with extra drawers and cabinets. Side by side SS fridge to remain. Kitchen is open to dining and den area. Dining room has extra seating with a built-in window seat. Built in computer desk with shelving at garage entrance across from a large walk-in pantry. Large den has gas fireplace with granite surround, entertainment center above and bookcases on each side. All bedrooms have large closets, some with built-in desks and shelving. Master bedroom has tray ceiling and a large bathroom with corner tub and separate 4' shower, double sinks, and separate water closet. Kitchen and baths have tile flooring, all bedrooms and den boasts real wood flooring that has just been redone. Entire home has real wood plantation shutters. Corner lot with beautiful curb appeal and a circle driveway for extra parking. Fenced in backyard with covered porches and uncovered patio areas. New roof in 2018, new AC in 2022, new paint throughout. Home is wired for surround sound.
$115,000
20 Nesom Rd Denham Springs, LA 70706
- Type:
- Land
- Sq.Ft.:
- n/a
- Status:
- Active
- Beds:
- n/a
- Lot size:
- 1.25 Acres
- Baths:
- MLS#:
- 2024006046
- Subdivision:
- Lakes At Hidden Oaks, The
ADDITIONAL INFORMATION
Escape the hustle and bustle of city life and embrace lakeside living with this 1.25-acre lot nestled within The Lakes At Hidden Oaks, just beyond the Watson/St. Helena line. Situated on a sprawling lake/pond, this ready-to-build parcel offers unparalleled natural beauty. The land is cleared, leveled, and sloped, boasting a 2-foot 85x85 house pad, expertly turtlebacked, and backfilled dirt sloping gently down to the lake/pond. A gravel driveway with culvert and an electrical box ready for power connection ensure seamless access and utility tie-ins for your future dream home. Enjoy the luxury of not being in a flood zone, providing peace of mind for your investment. The community features two picturesque lakes/ponds, including the 29-acre Nesom Lake and the 16-acre Catfish Lake, adding to the charm and recreational opportunities of this idyllic setting. Take the easy, tree-lined drive to this retreat and unlock the potential to build your forever home amidst stunning natural surroundings. Don't miss this rare opportunity to embrace lakeside/pond living at its finest.
- Type:
- Single Family-Detached
- Sq.Ft.:
- 1,992
- Status:
- Active
- Beds:
- 3
- Lot size:
- 0.61 Acres
- Year built:
- 1990
- Baths:
- 2.00
- MLS#:
- 2024005966
- Subdivision:
- Oak Place
ADDITIONAL INFORMATION
Welcome to your home sweet home! Nestled on a large corner lot in Live Oak School District, this spacious beauty offers over 1900 sq. ft. of living space, providing ample room for comfortable living and entertaining. The upstairs offers a bonus or could be 3rd bedroom closet being installed currently. Step inside to discover and see the updated laminate floors throughout the main areas, enhancing both aesthetic appeal and durability. The heart of this home is its open floor plan, seamlessly connecting the living, dining, and kitchen areas, perfect for gatherings with family and friends. Upstairs, you'll find a large bonus room, offering versatile space to be tailored to your needs - whether it's a home office, playroom, or media area, the possibilities are endless! Retreat to the remodeled primary bathroom featuring updated granite counters, adding a touch of elegance and luxury to your daily routine. Outside, the charm continues with a freshly painted exterior, adding to the curb appeal and ensuring a welcoming first impression. Additional features include a new storage building, perfect for storing outdoor equipment, a delightful "she shed" for creative pursuits or relaxation, and an extra storage shed providing ample space to keep your belongings organized. With a prime location within the Live Oak School District and convenient access to shopping, restaurants and amenities this property offers the perfect blend of comfort, style, and convenience. Don't miss out on the opportunity to make this your own!
- Type:
- Single Family-Detached
- Sq.Ft.:
- 1,398
- Status:
- Active
- Beds:
- 4
- Lot size:
- 0.22 Acres
- Year built:
- 2013
- Baths:
- 2.00
- MLS#:
- 2024005923
- Subdivision:
- Quail Creek
ADDITIONAL INFORMATION
Location Location This adorable 4 br 2 bath is perfect for someone with a large family! Open floor plan great for entertaining guest! Don't miss out on this move in ready home! All bedrooms are of great size! Scoop this one up before it's to late! Did not Flood and no flood insurance required. With a full price offer Seller will include frig, washer, Dryer and a flat screen TV.
 |
| IDX information is provided exclusively for consumers' personal, non-commercial use and may not be used for any purpose other than to identify prospective properties consumers may be interested in purchasing. The GBRAR BX program only contains a portion of all active MLS Properties. Copyright 2024 Greater Baton Rouge Association of Realtors. All rights reserved. |
Denham Springs Real Estate
The median home value in Denham Springs, LA is $169,500. This is higher than the county median home value of $158,500. The national median home value is $219,700. The average price of homes sold in Denham Springs, LA is $169,500. Approximately 48.3% of Denham Springs homes are owned, compared to 33.57% rented, while 18.13% are vacant. Denham Springs real estate listings include condos, townhomes, and single family homes for sale. Commercial properties are also available. If you see a property you’re interested in, contact a Denham Springs real estate agent to arrange a tour today!
Denham Springs, Louisiana 70706 has a population of 10,066. Denham Springs 70706 is more family-centric than the surrounding county with 39.07% of the households containing married families with children. The county average for households married with children is 36.73%.
The median household income in Denham Springs, Louisiana 70706 is $52,649. The median household income for the surrounding county is $60,456 compared to the national median of $57,652. The median age of people living in Denham Springs 70706 is 37 years.
Denham Springs Weather
The average high temperature in July is 91.9 degrees, with an average low temperature in January of 40.6 degrees. The average rainfall is approximately 62.5 inches per year, with 0 inches of snow per year.
