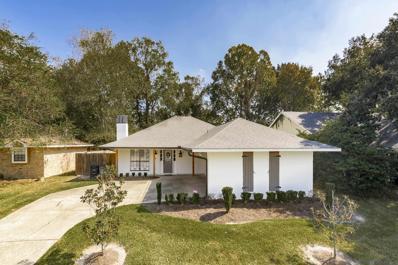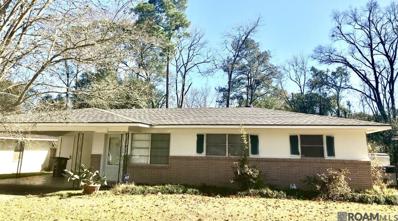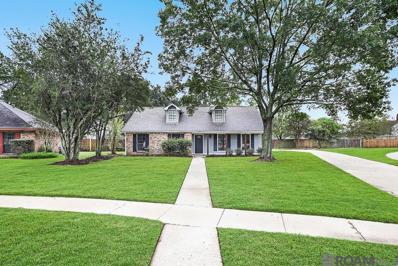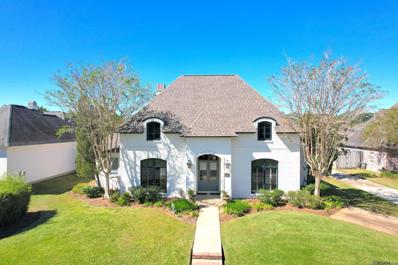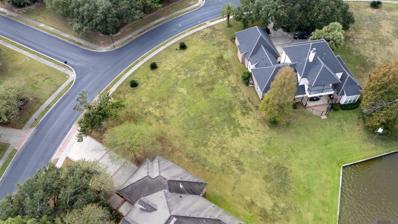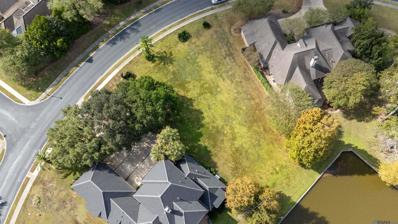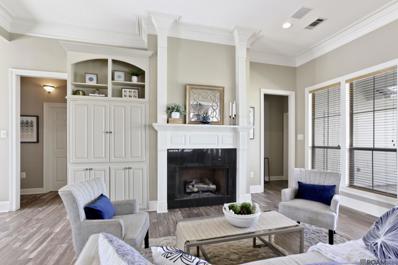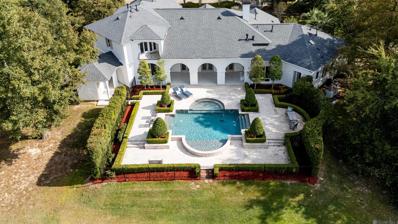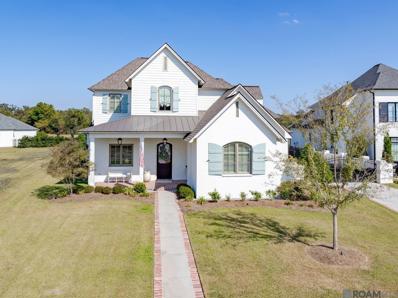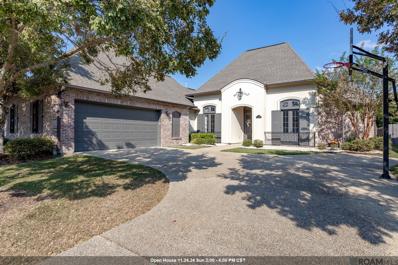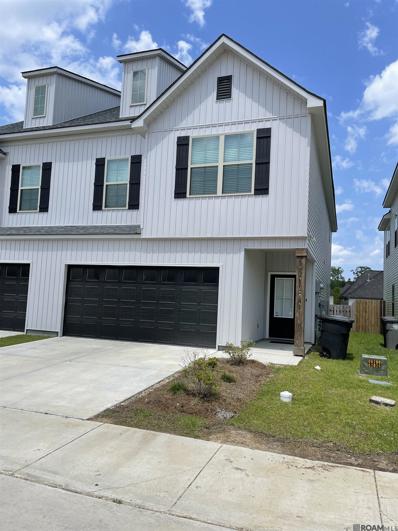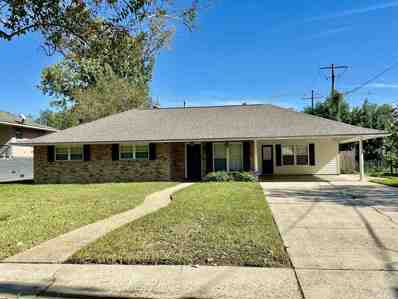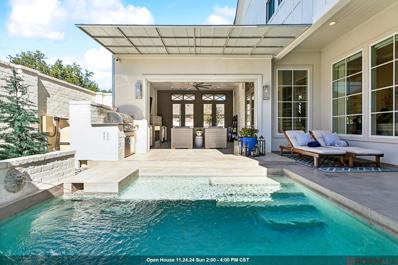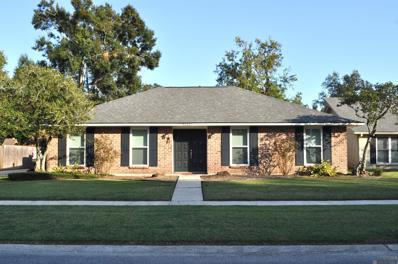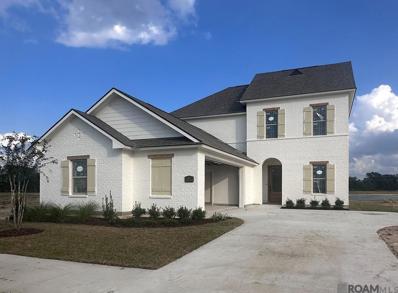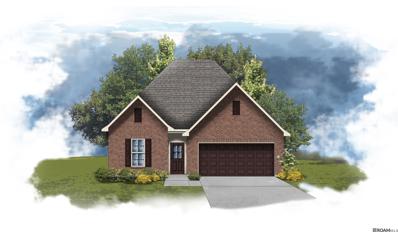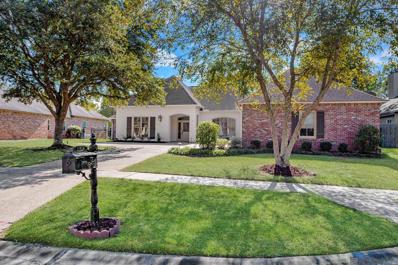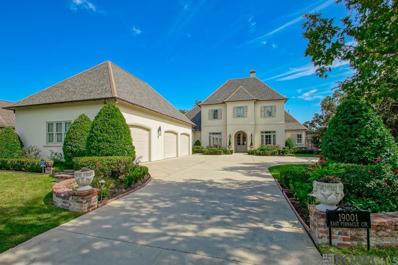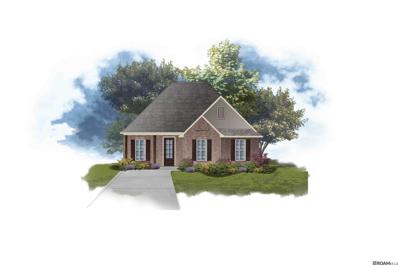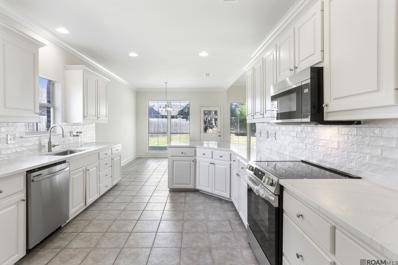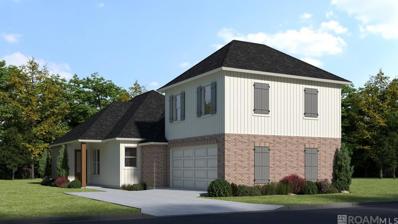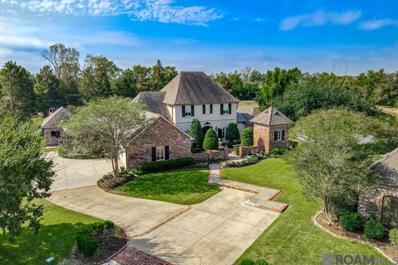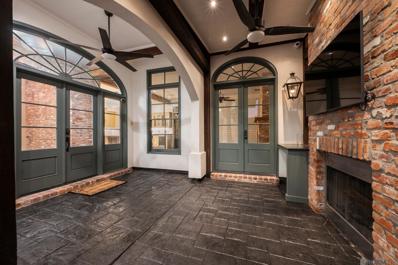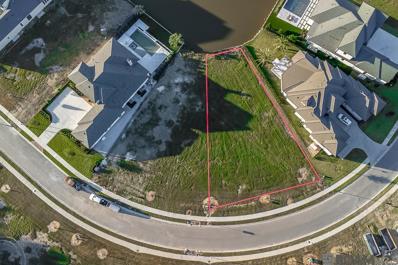Baton Rouge LA Homes for Rent
- Type:
- Single Family-Detached
- Sq.Ft.:
- 1,492
- Status:
- Active
- Beds:
- 3
- Lot size:
- 0.15 Acres
- Year built:
- 1982
- Baths:
- 2.00
- MLS#:
- 2024020284
- Subdivision:
- Quail Meadow
ADDITIONAL INFORMATION
Immaculate RENOVATIONS starting with custom master closet and hand-made cypress mantle, newer roof, cabinets with beautiful glass display toppers, two completely renovated BATHROOMS with quartz, high-end finishes, and fixtures. Beautiful easily maintained flooring, ceiling fans and light fixtures throughout. Adorable curb with modern touches such as solid cypress wood columns. Spacious master with walk in separate tile shower and closets in en suite. Tankless water heater. Newer appliances. Updated low maintenance landscaping. This 3bed/2bath house will welcome you home to fresh new updated and beauty in an established neighborhood. Walk to Highland Road park for tennis, disc golf, water park, gym activities and walking trails. Flood zone X which does not require flood insurance.
$279,900
6921 Menlo Dr Baton Rouge, LA 70810
- Type:
- Single Family-Detached
- Sq.Ft.:
- 1,257
- Status:
- Active
- Beds:
- 3
- Lot size:
- 0.29 Acres
- Year built:
- 1975
- Baths:
- 2.00
- MLS#:
- 2024020270
- Subdivision:
- Dent Terrace
ADDITIONAL INFORMATION
Rarely houses open up in this area of Dent Terrace. Close to LSU, I10, and Bluebonnet. You can catch any football and baseball games due to proximity to Tiger stadium. Walking distance to superior grill and Roberts grocery store. House has been renovated in 2021 with granite countertops, new appliances, floors, paint, plumbing and electrical fixtures. Completely updated both bathrooms. Architectural roof replaced in 2021. Covered front door for rainy days. As you enter from the side door under carport, you will immediately notice elegant French doors in dining room with a nice view of nature lead out to covered patio. Patio has 2 celling fans installed for summer days. 6 ft wood fence in backyard for privacy from neighbors on either side. Backyard is big enough to put in under or above ground pool or whatever your heart desires. Carport is spacious enough for two cars with more on a wide driveway. Laundry room is under carport with washer dryer and extra fridge. Owner/ Agent
- Type:
- Single Family-Detached
- Sq.Ft.:
- 2,178
- Status:
- Active
- Beds:
- 4
- Lot size:
- 0.36 Acres
- Year built:
- 1983
- Baths:
- 2.00
- MLS#:
- 2024020400
- Subdivision:
- Wimbledon Estates
ADDITIONAL INFORMATION
Delightful home in sought-after Wimbledon Estates within walking distance to Dunham School. Enjoy all the restaurants and shopping of Perkins Rowe and the Mall of Louisiana. The kitchen has been fully renovated with custom cabinets to the ceiling, luxurious quartz countertops, and Jenn-Air stainless steel appliances, including a built-in wall oven, microwave and an induction cooktop. Spacious living room with beamed cathedral ceilings, fireplace, built-ins, and a picturesque wall of windows overlooking the backyard. New wood and ceramic tile flooring throughout. The bathrooms were updated with new cabinetry and quartz countertops. Private primary suite features 2 walk-in closets, jetted tub, separate shower, and double sinks. The oversized patio with pergola, expansive fenced yard, rear carport with storage and a large concrete slab for a boat or RV completes this inviting home. Itâs not too late to make this home yours before the holidays. *Structure square footage nor lot dimensions warranted by Realtor.
- Type:
- Single Family-Detached
- Sq.Ft.:
- 4,375
- Status:
- Active
- Beds:
- 5
- Lot size:
- 0.3 Acres
- Year built:
- 2003
- Baths:
- 4.00
- MLS#:
- 2024020090
- Subdivision:
- Fair Oaks Estates
ADDITIONAL INFORMATION
Stunning Custom-Built Home in Fair Oaks Subdivision. This beautiful 5 BR, 4 BA residence, expertly crafted by Babb Construction, offers an elegant blend of comfort and style. Spacious Split Floor Plan allows for privacy and functionality, with the primary suite thoughtfully positioned at the rear of the home for serene views of the lush landscaping and fabulous gunite pool and spa. Experience the warmth of old pine floors and charming brick accent walls. The media room is conveniently nestled between the living room and primary suite, perfect for movie nights. The open floor plan is designed to maximize natural light, creating a welcoming atmosphere throughout. The kitchen features all stainless appliances, quartz countertops, a large island, a 5-burner gas stove, double wall ovens, a "Sonic" ice maker, a walk-in pantry, warming drawer and abundant cabinet space. A butler's pantry connects to the formal dining room. Off the living room, the sunroom or office provides a bright, multifunctional space, alongside an additional bedroom for guests. Step outside to the patio and outdoor kitchen and gunite pool and hot tub, The second story boasts a spacious bedroom with a cozy sitting area, offering ample closet space and a full bath. This home is equipped with a whole-house generator, gutters, surround sound, a security system, and a sprinkler system, ensuring comfort and peace of mind. The current owner has made numerous improvements, including:Brand new carpet in additional bedrooms & media room, Completely remodeled primary bath, New staircase bannister/handrail, Replaced the compressors of 2 AC units, Updated light fixtures & fans throughout the home, Enhanced landscaping, replaced pool robot vacuum, Installed hot water dispensers at indoor & outdoor kitchen sinks , Installed plantation shutters on windows. This meticulous attention to detail & high-quality upgrades truly set this home apart.
$275,000
Grand Lakes Dr Baton Rouge, LA 70810
- Type:
- Land
- Sq.Ft.:
- n/a
- Status:
- Active
- Beds:
- n/a
- Lot size:
- 0.29 Acres
- Baths:
- MLS#:
- 2024020070
- Subdivision:
- Lakes At Highland The
ADDITIONAL INFORMATION
Welcome to Lot 14 at The Lakes at Highland, an incredible opportunity to build your dream home on one of the last remaining lakefront lots! This nearly 1/3 acre parcel offers stunning views of the lake making it the perfect spot for your future residence. Neighborhood amenities include: Playground, Pool and Clubhouse and beautifully maintained entrance off Highland Road. Close to shopping, dining, entertainment and the interstate. Lot 12 (also a lakefront lot) is also available for purchase.
- Type:
- Land
- Sq.Ft.:
- n/a
- Status:
- Active
- Beds:
- n/a
- Lot size:
- 0.31 Acres
- Baths:
- MLS#:
- 2024020069
- Subdivision:
- Lakes At Highland The
ADDITIONAL INFORMATION
Welcome to Lot 12 at The Lakes at Highland, an incredible opportunity to build your dream home on one of the last remaining lakefront lots! This nearly 1/3 acre parcel offers stunning views of the lake making it the perfect spot for your future residence. Neighborhood amenities include: Playground, Pool and Clubhouse and beautifully maintained entrance off Highland Road. Close to shopping, dining, entertainment and the interstate. Lot 14 (also a lakefront lot) is also available for purchase.
- Type:
- Single Family-Detached
- Sq.Ft.:
- 2,196
- Status:
- Active
- Beds:
- 3
- Lot size:
- 0.32 Acres
- Year built:
- 2004
- Baths:
- 3.00
- MLS#:
- 2024020041
- Subdivision:
- Fairhill At Bluebonnet Hi
ADDITIONAL INFORMATION
OPEN HOUSE THIS SUNDAY 2 PM - 4 PM!!! NEW ROOF! Welcome to your dream home on a picturesque LARGE FENCED LAKEFRONT LOT at the end of a tranquil street. This well maintained 3-bedroom, 2.5-bath residence offers a perfect blend of modern updates & cozy charm. Step inside to an inviting open floor plan that seamlessly connects the spacious living roomâcomplete with a gas-log fireplace & soaring ceilings to the heart of the home: a stunning updated kitchen. Featuring a large island w/ample seating, top-of-the-line Wolf appliances, a farmhouse sink, a commercial-grade stainless hood over the cooktop, & a built-in ice maker, this kitchen is a chef's paradise. The oversized utility room is a standout & is equipped with extensive cabinetry, while a climate-controlled wine room off the garage complements the wine cooler conveniently located in the kitchen. Retreat to the luxurious master suite, where you'll find a spa-like bathroom with a separate shower and jetted tub, alongside a generous walk-in closet. Two additional bedrooms are thoughtfully located at the front of the home, connected by a stylish Jack & Jill bath. Outside, the expansive patio is perfect for entertaining & enjoying the private lake view/ direct access. Additional features include gutters & a drainage system for peace of mind. As a bonus, youâll have access to community amenities such as a pool, park, pickleball & tennis courts. Donât miss the opportunity to make this charming lakefront home your own! Home DID NOT FLOOD. Convenient commute to Central Baton Rouge, Hospitals, & LSU.
$1,800,000
19210 S Lakeway Ave Baton Rouge, LA 70810
- Type:
- Single Family-Detached
- Sq.Ft.:
- 4,797
- Status:
- Active
- Beds:
- 4
- Lot size:
- 0.81 Acres
- Year built:
- 2000
- Baths:
- 6.00
- MLS#:
- 2024020017
- Subdivision:
- Country Club Of La
ADDITIONAL INFORMATION
IT'S WHAT YOU'VE BEEN WAITING FOR! A complete transformation has been underway on this 4BR/5.5 bath (+office, +gym) home situated on a large, soft sloping corner lot (.80 ac) in CCLA. Large backyard features a newer gunite pool with ambient pool fountains. Updates include: New roof, new interior and exterior paint, new wide plank white oak flooring, all new master bath, new hardware and lighting, and the kitchen area has been transformed with new white oak cabinetry and white rhino marble. Powder room, laundry area and other baths have new marble cutouts and are stunning! Beautiful travertine remains in formal living and dining areas. Stunning vaulted ceilings with arched doors, solid stone fireplace and exquisite chandeliers overlook the pool and rear yard. The downstairs master suite has a sitting area overlooking the pool, with a private courtyard, exiting directly to the pool area. Enjoy reading in the home library, or work out in the home gym, both just off the master suite. Upstairs are two large ensuite bedrooms, a den and a small office. A whole house generator, lush landscaping, sprinkler system, sound system inside and out, 3 HVAC systems, an attached 2 or 3-car garage, and lots of off street parking are also included. WOW! What a difference a few months make!!
$1,150,000
1872 Tiger Crossing Dr Baton Rouge, LA 70810
- Type:
- Single Family-Detached
- Sq.Ft.:
- 3,875
- Status:
- Active
- Beds:
- 4
- Lot size:
- 0.35 Acres
- Year built:
- 2020
- Baths:
- 4.00
- MLS#:
- 2024020010
- Subdivision:
- University Club Plantation
ADDITIONAL INFORMATION
Home Sweet Home! This lovely cottage-style home was custom built in 2020 and is a must see. Filled with so much charm and warmth within, youâll want to pack your bags and move right in! Stepping into the home from the front door, youâll notice two large lanterns hanging down in the extended foyer along with old interior brick and solid wood beams that accent & divide the formal dining from the living and kitchen. Pocket doors open to an office/study filled with custom cabinets & bookshelves. There is also a âhiddenâ storage area located under the stairs that I bet you wonât find! A cozy living area with brick fireplace open to the spacious kitchen that contains a center island, six-burner Wolf range oven w/ pot filler, shaker-style cabinetry, separate ice maker, solid stone counter tops and stainless-steel refrigerator to remain. Other features include a butlerâs pantry, mudroom, two separate pantries, dual tankless water heaters, and a full-house Kohler generator. This four-bedroom home offers plenty of storage w/ walk-in closets in each bedroom, attic flooring, and cabinets all along the interior garage wall. There is a separate garage that is currently used as a workshop with a mini-split A/C unit but can also accommodate a third vehicle. The back patio provides plenty shade w/ the motorized retractable screens overlooking the water and truly offers a peaceful setting! You also have this amazing lake view looking out from the primary bedroom. The En-suite includes double vanities with sconce lighting, a free-standing soaker tub, steam shower and oversized walk-in closet. There are two bedrooms downstairs and two upstairs- each with its own bathroom. Also upstairs is a large bonus (hobby) room that can be used for multi purposes. This home is a hidden gem built with so much love and attention to detail. You truly must see this one to appreciate its uniqueness!
- Type:
- Single Family-Detached
- Sq.Ft.:
- 2,872
- Status:
- Active
- Beds:
- 4
- Lot size:
- 0.19 Acres
- Year built:
- 2014
- Baths:
- 3.00
- MLS#:
- 2024019966
- Subdivision:
- Lexington Estates
ADDITIONAL INFORMATION
This stunning four-bedroom home in the desirable Lexington Estates subdivision features elegant iron work at the entrance, leading into a spacious living and dining area filled with natural light and adorned with plantation shutters throughout. The gourmet kitchen is a chef's delight, showcasing granite countertops, glazed cabinets, dual ovens, a five-burner gas cooktop with a pot filler, and a well-lit walk-in pantry. The thoughtfully designed layout includes two bedrooms connected by a Jack and Jill bathroom, a convenient walk-through laundry with a dedicated security camera/ AV cabinet, and a luxurious master suite with a cozy sitting area and an en-suite bath featuring a large walk-in closet. Additionally, there's a mother-in-law suite next to the kitchen, complete with a built-in computer desk, perfect for guests or multi-generational living. This home seamlessly blends style and functionality in a sought-after community.
- Type:
- Condo
- Sq.Ft.:
- 1,467
- Status:
- Active
- Beds:
- 3
- Lot size:
- 0.04 Acres
- Year built:
- 2006
- Baths:
- 2.00
- MLS#:
- 2024019922
- Subdivision:
- Summerwood Villas
ADDITIONAL INFORMATION
Fabulous location! This gated complex is close to LSU, as well as Bluebonnet. There are three large bedrooms and two nice bathrooms. Thereâs an office nook located in the hall. It has a nice eat in kitchen with room for a large dining table. The rear entry garage provides privacy. Itâs a short walk to the neighborhood lake. There is plenty of visitor parking. Refrigerator, washer, and dryer are included. There is a new garage door motor. The roof is maintained by the HOA. The complex is located in flood zone X. Schedule your appointment today.
$289,000
7853 Pisa Dr Baton Rouge, LA 70810
- Type:
- Townhouse
- Sq.Ft.:
- 2,002
- Status:
- Active
- Beds:
- 3
- Lot size:
- 0.07 Acres
- Year built:
- 2021
- Baths:
- 3.00
- MLS#:
- 2024019903
- Subdivision:
- Cottages At University Villas, T
ADDITIONAL INFORMATION
This 3br, 2.5 bath townhome is the perfect location! It features quartz countertops, pantry, large island and upgraded cabinets in kitchen. Luxury vinyl plank floors in living room, halls and all wet areas, plus recessed canned lights, undermount sinks, covered rear patio, 2 car garage and Honeywell Smart Connect WiFi thermostat, smoke & carbon monoxide detectors, ceiling fans in living and primary bedroom. Also double vanities, garden tub and separate shower, private water closet and walk in closet in primary suite. Architectural shingles, post tension slab, tankless gas water heater, low E tilt in windows and radiant barrier roof decking offer energy efficiency. This is one you don't want to miss!
- Type:
- Single Family-Detached
- Sq.Ft.:
- 1,727
- Status:
- Active
- Beds:
- 3
- Lot size:
- 0.31 Acres
- Year built:
- 1958
- Baths:
- 2.00
- MLS#:
- 2024019787
- Subdivision:
- Homewood
ADDITIONAL INFORMATION
LOCATION! LOCATION! LOCATION! Impressive 3-bedroom 2-bathroom home with three semi open entertainment areas connecting the living room, den and kitchen. Other features include double carport with lots of additional parking, huge backyard for relaxing or entertaining, fireplace, pantry, computer nook, and ceiling fans in each bedroom. In the front yard you can enjoy a little bit of city, neighbors biking, jogging, and walking dogs past well-manicured lawns. Hop in the car and you will find a variety of wonderful places to eat and there are also major shopping and entertainment venues nearby. You will also be just minutes away from the medical district and both interstates 10 and 12. What are you waiting for? Send over your offer. We would love to work with you.
$1,299,000
11721 Petit Pierre Ave Baton Rouge, LA 70810
- Type:
- Single Family-Detached
- Sq.Ft.:
- 4,110
- Status:
- Active
- Beds:
- 4
- Lot size:
- 0.13 Acres
- Year built:
- 2020
- Baths:
- 5.00
- MLS#:
- 2024019760
- Subdivision:
- Settlement At Willow Grove
ADDITIONAL INFORMATION
HELLO BEAUTIFUL! Exquisite 4BR, 4.5BA home on coveted CORNER LOT in WILLOW GROVE exudes sophistication & style, boasting designer finishes & state-of-the-art home automation. Thoughtfully designed open floor plan has 10-12 ft ceilings & atrium-style windows, filling main living areas w/natural light. One of the homeâs most impressive features is the stunning California Room, which flows seamlessly from main living area & features a 14-ft glass door that rolls up into the ceiling at the touch of a button. This versatile space transforms into an open pavilion w/ double doors, perfect for gatherings, connecting to HEATED cocktail POOL area, visible from primary bedroom, kitchen, & living areas. Main living area is anchored by a stylish modern fireplace w/ clear fire glass & electronic ignition. Gourmet kitchen boasts large center island, quartz countertops, farmhouse-sized stainless steel sink, & top-of-the-line THERMADOR appliances, including double ovens, wine cooler, ice maker, & commercial-size refrigerator. Spacious primary suite overlooks pool & includes ensuite bath w/ double sink marble vanity, soaking tub w/encased marble surround, & 2 walk-in closets. Additional highlights: mudroom, 2-car garage w/golf cart bay, & upstairs loft w/2 BR & 2 full baths. Nestled in a vibrant neighborhood w/restaurants, shopping, & boutique fitness centerâall within walking distance or quick golf cart ride away. This home offers unparalleled comfort & convenience! A MUST-SEE in person, tailored for discerning buyers who seek only the BEST.
- Type:
- Single Family-Detached
- Sq.Ft.:
- 1,514
- Status:
- Active
- Beds:
- 3
- Lot size:
- 0.2 Acres
- Year built:
- 1979
- Baths:
- 2.00
- MLS#:
- 2024019759
- Subdivision:
- Quail Ridge
ADDITIONAL INFORMATION
Welcome to this charming 3 bedroom, 2 bathroom home in the new City of St. George that's ideal for 1st time buyers and investors alike! Freshly updated to provide modern comfort and style, this home features a brand new roof, energy-efficient windows and fresh paint throughout. New carpet and light fixtures add a touch of elegance, making it move-in ready. 0Come see!
- Type:
- Single Family-Detached
- Sq.Ft.:
- 2,630
- Status:
- Active
- Beds:
- 4
- Lot size:
- 0.15 Acres
- Year built:
- 2024
- Baths:
- 4.00
- MLS#:
- 2024019692
- Subdivision:
- Atwater Reserve
ADDITIONAL INFORMATION
Stunning Burnside B plan by Level Homes underway on a waterfront lot in Atwater Reserve! The âBurnsideâ floor plan is a spacious two-story home with four bedrooms, three and a half baths, an office, and a loft with just over 2600 sq feet! You will enter this home from the front stoop into the foyer / office and then into the open living room, kitchen, and dining area. The living room is centered around a vent-less gas fireplace with granite surround and looks out to the HUGE covered rear porch and yard. The gourmet kitchen features custom painted cabinets with 5-inch hardware pulls and under cabinet lighting, large center island with granite composite sink and hanging pendants, Alaska White granite counter surfaces, 3x12 white gloss tile backsplash, custom pot filler, stainless appliances including a 36" 5 burner gas cooktop with a single wall oven and built in microwave, custom hood vent and a walk-in corner pantry. The master suite is located off the rear of the home with a spa like bathroom with dual sinks, separate tub and shower and spacious walk-in closet. Upstairs features a loft / playroom area, three bedrooms with walk in closets, and two full baths. The spacious utility room, a mudroom with a built in mud bench and a powder room are located downstairs off the garage entry. The yard will be professionally landscaped and fully sodded. Estimated completion date of December 2024. Other lots and plans available. Atwater Reserve is a brand-new community located just off River Road right next to L' Auberge Casino, in South Baton Rouge! This community has picturesque ponds, inviting walking trails, FUTURE pickle ball courts, playgrounds and green spaces. Close to tons of shopping and dining! *The completed pictures are not of the actual home but are of the same floorplan; colors and options may vary.
- Type:
- Single Family-Detached
- Sq.Ft.:
- 2,072
- Status:
- Active
- Beds:
- 4
- Lot size:
- 0.15 Acres
- Baths:
- 3.00
- MLS#:
- 2024019668
- Subdivision:
- Atwater Villas
ADDITIONAL INFORMATION
The FLEETWOOD III A in Atwater Villas community offers a 4 bedroom, 3 full bathroom, open design. The community is nestled along the scenic River Road and features pond lots, walking trails, future pickleball courts, and common areas. Upgrades for this home include luxury wood-look ceramic tile flooring, a gas appliance package, and more! Features: double vanity, garden tub, separate shower, and walk-in closet in the primary suite, double vanity in the second bathroom, en suite bathroom in bedroom 4, a kitchen island, walk-in pantry, covered rear porch, recessed can lighting, undermount sinks, cabinet hardware throughout, ceiling fans in the living room and primary bedroom are standard, custom framed mirrors in all bathrooms, smart connect wi-fi thermostat, smoke and carbon monoxide detectors, post tension slab, automatic garage door with 2 remotes, landscaping, architectural 30-year shingles, flood lights, and more! Energy Efficient Features: a tankless gas water heater, a kitchen appliance package, low E tilt-in windows, and more!
- Type:
- Single Family-Detached
- Sq.Ft.:
- 3,516
- Status:
- Active
- Beds:
- 4
- Lot size:
- 0.35 Acres
- Year built:
- 1996
- Baths:
- 3.00
- MLS#:
- 2024019617
- Subdivision:
- Highland Trace
ADDITIONAL INFORMATION
Stunning LAKE lot home situated within a cul-de-sac in desirable Highland Trace neighborhood featuring a whole house GENERATOR. Located just off historic Highland Road with a perfect blend of charm and space. Step inside to find the expansive living areas overlooking the lake featuring wood and brick flooring, high ceilings, and crown molding in every room. Natural light floods the sunroom, creating a bright and airy retreat. The OFFICE is complete with a double-sided fireplace with lake views and a separate courtyard. The gourmet kitchen is a chefâs dream, boasting a large island, 5-burner gas cooktop, wall oven, microwave, and brand-new cabinetry. Adjacent to the kitchen is a breakfast area and a keeping room, perfect for casual dining. The formal dining room is just off the foyer. The primary suite includes dual vanities, a jetted tub with a chandelier above, a separate shower, and a spacious walk-in closet. Step outside into your private oasisâa backyard that overlooks the serene lake, complete with a patio for relaxing or entertaining. Additional amenities include a 2-car garage. This home truly has it all, combining character, neighborhood charm, and breathtaking views in a prime location!
$2,395,000
19001 E Pinnacle Cir Baton Rouge, LA 70810
- Type:
- Single Family-Detached
- Sq.Ft.:
- 5,147
- Status:
- Active
- Beds:
- 5
- Lot size:
- 0.86 Acres
- Year built:
- 2012
- Baths:
- 6.00
- MLS#:
- 2024019593
- Subdivision:
- Country Club Of La
ADDITIONAL INFORMATION
Experience unparalleled luxury in this stunning home located in CCL, right on the golf course. Boasting over 5000 sq ft of living space, this property is move-in ready. Its generously sized rooms are ideal for entertaining throughout the year. The home features custom cabinetry, stone and wood flooring, an expansive primary bedroom with an en suite bath, a gourmet kitchen, security cameras, two laundry rooms, and a Hollywood-style closet that will take your breath away. Exceptionally well-appointed and meticulously maintained, it also comes with a new roof, stucco, and HVAC systems. Truly, a move-in ready gem!
- Type:
- Single Family-Detached
- Sq.Ft.:
- 1,895
- Status:
- Active
- Beds:
- 3
- Lot size:
- 0.15 Acres
- Baths:
- 2.00
- MLS#:
- 2024019541
- Subdivision:
- Atwater Villas
ADDITIONAL INFORMATION
The BOTTICELLI III B in Atwater Villas community offers a 3 bedroom, 2 full bathroom, open design. The community is nestled along the scenic River Road and features pond lots, walking trails, future pickleball courts, and common areas. Upgrades for this home include luxury wood-look ceramic tile flooring, quartz countertops throughout, a gas appliance package, undermount cabinet lighting, and more! Features: double vanity, garden tub, separate shower, linen closet, and walk-in closet in the primary suite, tray ceiling in the primary bedroom, mud room, a kitchen island overlooking the living room, spacious walk-in pantry, side-entry garage, covered front porch, covered rear patio, recessed can lighting, undermount sinks, cabinet hardware throughout, ceiling fans in the living room and primary bedroom are standard, custom framed mirrors in all bathrooms, smart connect wi-fi thermostat, smoke and carbon monoxide detectors, post tension slab, automatic garage door with 2 remotes, landscaping, architectural 30-year shingles, flood lights, and more! Energy Efficient Features: a tankless gas water heater, a kitchen appliance package, low E tilt-in windows, and more!
- Type:
- Single Family-Detached
- Sq.Ft.:
- 1,648
- Status:
- Active
- Beds:
- 3
- Lot size:
- 0.31 Acres
- Year built:
- 2002
- Baths:
- 2.00
- MLS#:
- 2024019443
- Subdivision:
- Estates At Worthington Lk
ADDITIONAL INFORMATION
Charming and completely updated, this 3-bedroom, 2-bath home in the highly desirable Worthington Lakes Subdivision. 100% Financing Available, and up to $10,000 Lender Credit towards Closing, with qualified buyers. It's just a short drive from the LSU campus! Recently renovated to feel like New Construction, this home features brand-new luxury vinyl floors, fresh paint throughout, modern light fixtures, and stylish faucets. The open floor plan includes a beautiful kitchen with stunning granite countertops, and brand-new appliances. The spacious family room is warm and inviting, with a cozy gas log fireplace. The primary suite offers a large walk-in closet, a separate shower, and new Granite on the double vanities. Step outside to enjoy the oversized backyard and patio, perfect for outdoor activities or simply unwinding with a good book. This home has never flooded and does not require flood insurance, offering peace of mind in a fantastic location.
- Type:
- Single Family-Detached
- Sq.Ft.:
- 2,278
- Status:
- Active
- Beds:
- 4
- Lot size:
- 0.14 Acres
- Year built:
- 2024
- Baths:
- 3.00
- MLS#:
- 2024019440
- Subdivision:
- Woodstock Park
ADDITIONAL INFORMATION
Welcome to The Willow, a stunning two-story home designed to offer comfort, style, and functionality. This exquisite residence boasts 4 bedrooms and 3 full baths, catering perfectly to modern living needs. Step into the large kitchen, a chefâs dream, featuring a corner sink with a charming view of the front courtyard, a spacious walk-in pantry, and seamless access to the 12' long front porch and the expansive 15' x 10' back porch, perfect for outdoor entertaining. The main floor includes two well-appointed bedrooms, while the primary suite is a sanctuary of luxury, complete with a lavish bath featuring a spacious 16' long closet, a 5' soaking tub, elegant rectangular sinks, high-end finishes, a separate shower, and a private water closet. The open floor plan enhances the homeâs welcoming atmosphere, seamlessly integrating the shared dining room with the kitchen's eat-in countertop, creating an ideal space for family gatherings and entertaining. Upstairs, you will find two generously sized bedrooms connected by a convenient Jack and Jill bathroom, ensuring comfort and privacy for family members or guests. Additionally, a versatile room on the upper level offers endless possibilities, whether you envision it as an exercise room, library, playroom, game room, or study. The Willow is equipped with modern amenities such as tankless hot water heaters, a post-tension slab for added durability, and an 8' tall garage door. Oversized windows flood the home with natural light, creating a bright and inviting atmosphere. Discover the perfect blend of elegance and practicality in The Willow, where every detail has been thoughtfully designed to enhance your living experience. This home is located in Woodstock Park. Just off Nicholson close to UClub. There are walking trails around the lake, a clubhouse, and a community swimming pool. Mallard Homes of LA , LLC has designed and built this home just for you!
$1,170,000
11804 Villa Creek Baton Rouge, LA 70810
- Type:
- Single Family-Detached
- Sq.Ft.:
- 5,321
- Status:
- Active
- Beds:
- 6
- Lot size:
- 1 Acres
- Year built:
- 2004
- Baths:
- 5.00
- MLS#:
- 2024019417
- Subdivision:
- Lakes At Highland The
ADDITIONAL INFORMATION
Come home to your very own PRIVATE RETREAT on ONE ACRE in the highly sought after LAKES AT HIGHLAND subdivision! This stunning CUSTOM BUILT home is ready for your family and even boasts a beautiful MOTHER-IN-LAW SUITE (which could also be used for a teenager)! Exquisite details and luxurious amenities abound in this beautiful home: from the New Orleans style courtyard entrance with fountains, to the gorgeous HEART OF PINE and BRICK flooring⦠this stunner is your dream home! The CHEFâS KITCHEN features a 6 BURNER GAS STOVE, large ISLAND, warming drawer and GRANITE & BUTCHER BLOCK countertops and walk-in pantry⦠just in time for your holiday cooking and entertaining! Gather your family and friends in the spacious family room, featuring amazing ANTIQUE BEAMS! A BUTLERâS PANTRY/BAR area and HOME OFFICE add to the long list of absolutely amazing amenities! After a long day, escape into your master bedroom/bathroom retreat to recharge and relax in your very own SPA-LIKE SANCTUARY. A fabulous upstairs bonus room and additional upstairs bedrooms are ready for all of your familyâs needs and wants! And thereâs more! Step into your BACKYARD OASIS complete with a large covered back porch and OUTDOOR KITCHEN/LIVING SPACE overlooking a picturesque pond lined with gorgeous cypress trees and flowing fountain⦠warm up next to the fireplace on these chilly nights while watching your favorite team on the tv! THIS IS THE HOME YOUâVE BEEN LOOKING FOR! ***seller reserves the drapes in the mother-in-law suite and the white bird bath in the backyard.
- Type:
- Single Family-Detached
- Sq.Ft.:
- 3,037
- Status:
- Active
- Beds:
- 4
- Lot size:
- 0.11 Acres
- Year built:
- 2009
- Baths:
- 4.00
- MLS#:
- 2024019398
- Subdivision:
- Settlement At Willow Grove
ADDITIONAL INFORMATION
New Orleans Vibe in the heart of BR is located in the highly desirable Settlement at Willow Grove Subdivision with stunning curb appeal. The home showcases French doors, 2nd story wrap-around balcony, and grand wrought iron doors bringing you into the courtyard, which is the heart of this home with a brick fireplace, and tasteful landscaping. Entering the house, you are greeted by a large dining room surrounded by brick arches and 100-year-old South Carolina brick walls, a wine cellar & heart of pine beams. The kitchen opens into a spacious living room centered around a brick fireplace surrounded by French doors each leading to the Courtyard area. Included on the first level is a large primary suite, bathroom, and closet a guest bedroom with an en-suite bathroom, office, laundry room, and ½ bath. Upstairs are 2 additional spacious bedrooms, a large bath, and a large landing. The Subdivision amenities include a park with a community pool, playground, amphitheater, stocked ponds, and multiple common areas. MAKE YOUR APPOINTMENT TODAY!
- Type:
- Land
- Sq.Ft.:
- n/a
- Status:
- Active
- Beds:
- n/a
- Lot size:
- 0.36 Acres
- Baths:
- MLS#:
- 2024019377
- Subdivision:
- University Club Plantation
ADDITIONAL INFORMATION
Introducing a beautiful Lake lot in The University Club Plantation! This unique property offers an opportunity to live where the Tigers play. This fantastic lot already has the bulkhead installed and offers amazing lake views. Home of the LSU Tiger Golf team and is conveniently located on Nicholson Dr, with easy access to shopping, dining, LSU, and so much more. This community offers a 22-hole championship course, the UC Grill & separate Club Bar offering a lovely private dining experience with beautiful course views. It also provides a resort-style & lap pool, concession stand, a children's playground, 6 tennis courts with a fully stocked tennis shop, 2 pickleball courts, and a top of the line fitness center. The neighborhood is also monitored at the entrance with onsite security from 6:00pm - 6:00am, with a 2nd back exit.
 |
| IDX information is provided exclusively for consumers' personal, non-commercial use and may not be used for any purpose other than to identify prospective properties consumers may be interested in purchasing. The GBRAR BX program only contains a portion of all active MLS Properties. Copyright 2024 Greater Baton Rouge Association of Realtors. All rights reserved. |
Baton Rouge Real Estate
The median home value in Baton Rouge, LA is $200,900. This is lower than the county median home value of $206,600. The national median home value is $338,100. The average price of homes sold in Baton Rouge, LA is $200,900. Approximately 40.11% of Baton Rouge homes are owned, compared to 41.78% rented, while 18.12% are vacant. Baton Rouge real estate listings include condos, townhomes, and single family homes for sale. Commercial properties are also available. If you see a property you’re interested in, contact a Baton Rouge real estate agent to arrange a tour today!
Baton Rouge, Louisiana 70810 has a population of 225,539. Baton Rouge 70810 is less family-centric than the surrounding county with 18.71% of the households containing married families with children. The county average for households married with children is 24.88%.
The median household income in Baton Rouge, Louisiana 70810 is $46,282. The median household income for the surrounding county is $58,167 compared to the national median of $69,021. The median age of people living in Baton Rouge 70810 is 32.1 years.
Baton Rouge Weather
The average high temperature in July is 91.6 degrees, with an average low temperature in January of 39.9 degrees. The average rainfall is approximately 62.8 inches per year, with 0.1 inches of snow per year.
