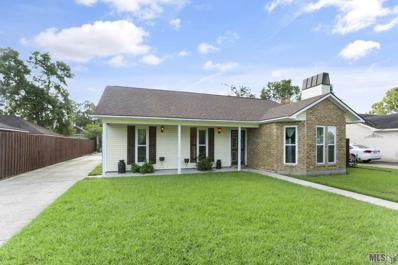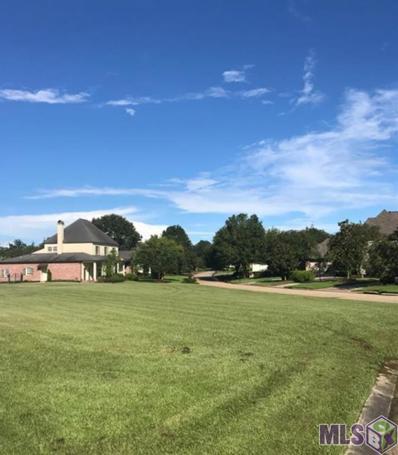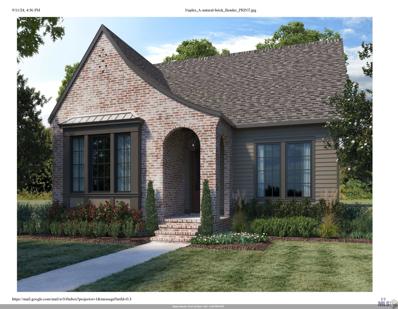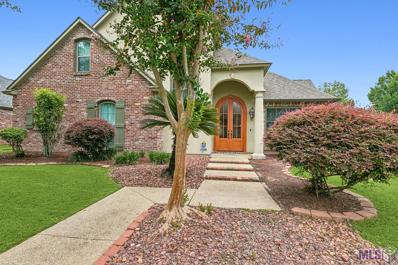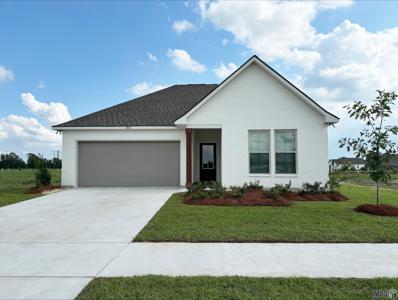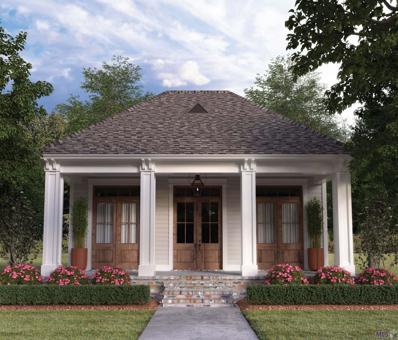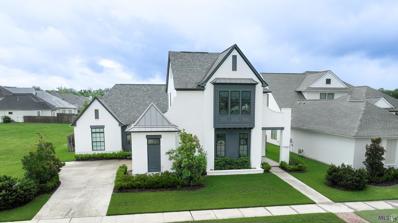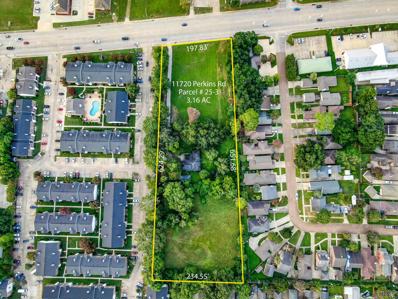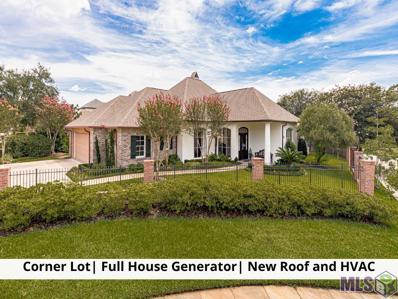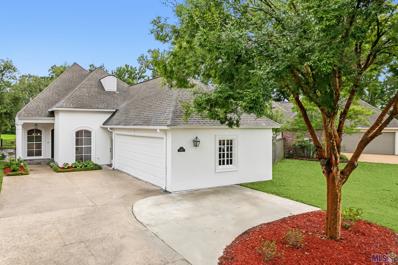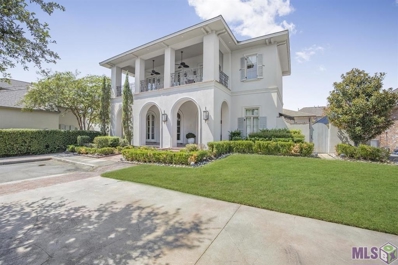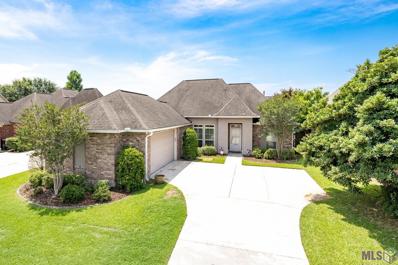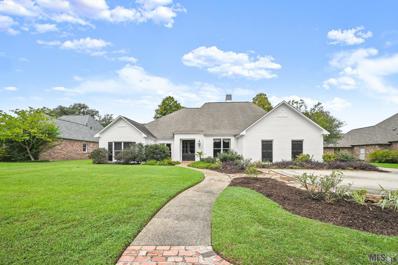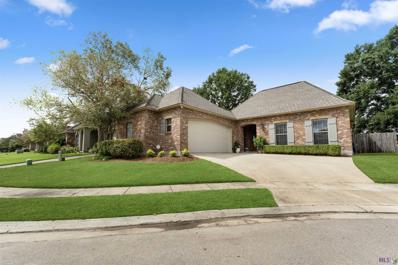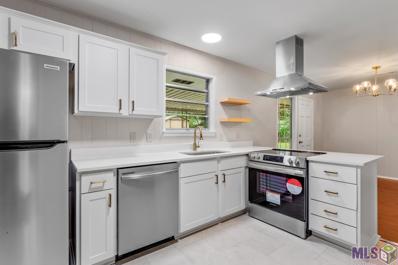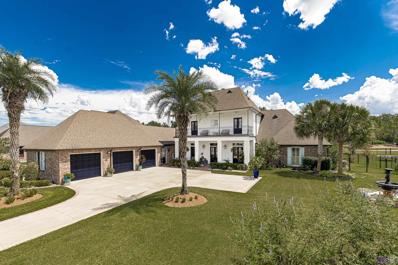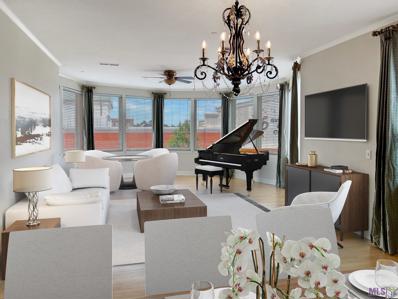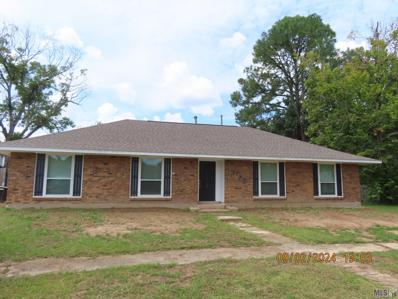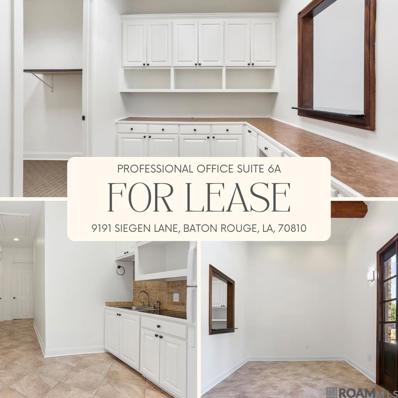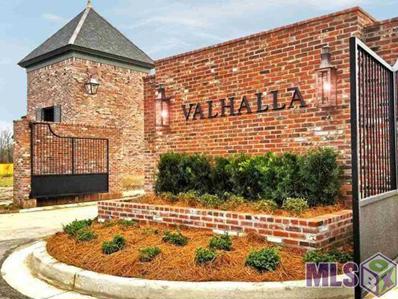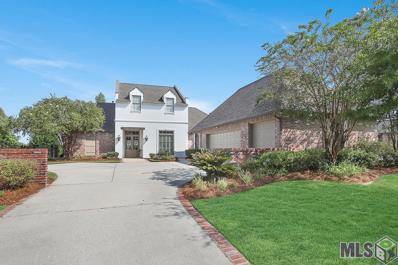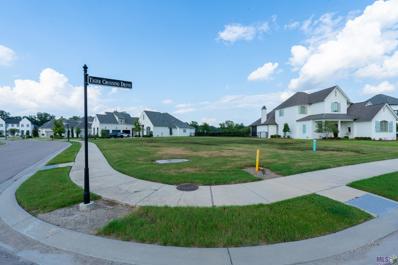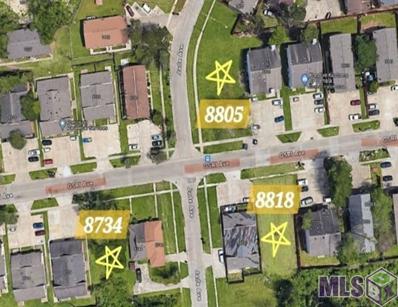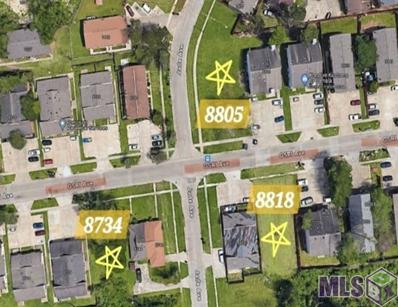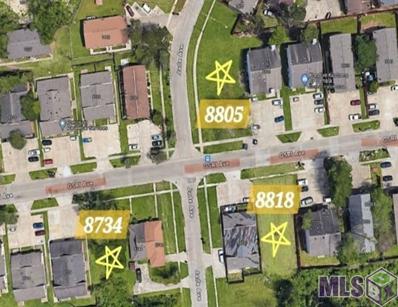Baton Rouge LA Homes for Rent
- Type:
- Single Family-Detached
- Sq.Ft.:
- 1,380
- Status:
- Active
- Beds:
- 3
- Lot size:
- 0.17 Acres
- Year built:
- 1984
- Baths:
- 2.00
- MLS#:
- 2024017343
- Subdivision:
- Mayfair Park East
ADDITIONAL INFORMATION
Discover comfortable living in this charming three-bedroom, two-bathroom house that artfully balances modern amenities with enviable proximity to city conveniences and tranquil nature spots. Nestled in a well-maintained and serene neighborhood, this home offers 1380 square feet of thoughtfully arranged space making it perfect for both relaxation and entertaining. Step inside and be greeted by the spacious open kitchen and dining area, where culinary adventures await. The kitchen boasts ample counter space and modern appliances. In the primary bedroom, indulge in comfort with a custom-tiled shower in the ensuite. Outdoor enthusiasts will appreciate the covered, open patio area attached to the carport for additional space making it great for entertaining. An additional enjoyment is the easy access to BREC's Bluebonnet Swamp Nature Center. Shopping and weekend adventures are never a bore with the Mall of Louisiana just minutes away. This property is more than just a house; itâs a canvas waiting for your personal touch to create a home. Whether youâre sipping your morning coffee in the serene backyard or hosting dinner parties in the airy dining room, this house is ready to cater to all slices of life.
- Type:
- Land
- Sq.Ft.:
- n/a
- Status:
- Active
- Beds:
- n/a
- Lot size:
- 0.6 Acres
- Baths:
- MLS#:
- 2024017324
- Subdivision:
- Country Club Of La
ADDITIONAL INFORMATION
Rare opportunity to find such a large lot in Country Club of LA waiting for you to build your custom home! Located walking distance to the park and on a dead end. All you need to do is hire your architect and build your dream.
Open House:
Sunday, 12/1 1:00-5:00PM
- Type:
- Single Family-Detached
- Sq.Ft.:
- 2,324
- Status:
- Active
- Beds:
- 3
- Lot size:
- 0.13 Acres
- Year built:
- 2024
- Baths:
- 3.00
- MLS#:
- 2024017301
- Subdivision:
- Lakes At Harveston
ADDITIONAL INFORMATION
Introducing the Naples floor plan, a delightful 3 bedroom, 2.5-bathroom layout with an office. This plan is designed for any stage of life. As you enter the home, you are greeted with an open living area, dining room, and kitchen, all with beautiful windows and natural lighting that open to the side porch. It is a great place for outdoor entertainment or enjoying a morning cup of coffee. The primary suite provides privacy and retreat, with a beautifully designed spa-like bathroom and a grand walk-in closet. Donât miss the opportunity to make the Naples your new home!
- Type:
- Single Family-Detached
- Sq.Ft.:
- 3,364
- Status:
- Active
- Beds:
- 4
- Lot size:
- 0.34 Acres
- Year built:
- 1999
- Baths:
- 4.00
- MLS#:
- 2024017284
- Subdivision:
- Kensington Estates
ADDITIONAL INFORMATION
This home has it all! Outside this home boasts a large landscaped corner lot with 3 garages, a Whole Home Generator, an enclosed pool, and a fantastic covered patio and outdoor kitchen area with an installed kegerator for your favorite cold beverage! The roof is only 6 years old and the HVACs are both less than 4 years old. As you walk inside, you will notice all the amazing space this home has to offer with 4 bedrooms and 3 and a half bathrooms. All rooms in this home are massive! The master bedroom has an amazing updated en suite with floor to ceiling tile in the walk-in glass enclosed shower as well as a beautiful stand alone tub. The master bedroom also has a very large sitting area attached that could be a perfect home office or attached nursery. The second full bath was also completely remodeled in 2022 as well! There are 2 large bedrooms upstairs as well that share a connected full bath. You surely won't want to miss this amazing opportunity in a well established high end neighborhood!
- Type:
- Single Family-Detached
- Sq.Ft.:
- 1,833
- Status:
- Active
- Beds:
- 4
- Lot size:
- 0.14 Acres
- Year built:
- 2024
- Baths:
- 3.00
- MLS#:
- 2024017236
- Subdivision:
- Atwater Villas
ADDITIONAL INFORMATION
Awesome builder rate and choice of TWO of the following FREE options: front gutters, a refrigerator, a smart home package, or window blinds (restrictions apply)! The YARDLEY III A in Atwater Villas community offers a 4 bedroom, 2 full and 1 half bathroom, open design. The community is nestled along the scenic River Road and features pond lots, walking trails, future pickleball courts, and common areas. Upgrades for this home include luxury wood-look ceramic tile flooring, blinds for the windows, quartz countertops throughout, a refrigerator, undermount cabinet lighting, and more! Features: double vanity, garden tub, separate shower, and a large walk-in closet in the primary suite, double vanity in the second bathroom, a kitchen island overlooking the dining area, covered rear porch, recessed can lighting, undermount sinks, cabinet hardware throughout, ceiling fans in the living room and primary bedroom are standard, custom framed mirrors in all bathrooms, smart connect wi-fi thermostat, smoke and carbon monoxide detectors, post tension slab, automatic garage door with 2 remotes, landscaping, architectural 30-year shingles, flood lights, and more! Energy Efficient Features: a tankless gas water heater, a kitchen appliance package, low E tilt-in windows, and more!
- Type:
- Single Family-Detached
- Sq.Ft.:
- 2,099
- Status:
- Active
- Beds:
- 3
- Lot size:
- 0.02 Acres
- Year built:
- 2024
- Baths:
- 2.00
- MLS#:
- 2024017233
- Subdivision:
- Lakes At Harveston
ADDITIONAL INFORMATION
Welcome to this stunning 3-bedroom, 2-bathroom home with an additional office, perfect for modern living. You'll immediately feel at home as you step onto the inviting front porch. The interior is full of natural light, thanks to three bays of French doors that beautifully illuminate the space. The expansive living and dining rooms provide a seamless flow, ideal for entertaining and family gatherings. The kitchen is a chef's dream, featuring an eat-in island, custom cabinets, stone countertops, and stainless-steel appliances. Adjacent to the kitchen, a large walk-in pantry offers ample storage space and is thoughtfully designed. The two guest bedrooms share a well-appointed full bath, while the primary suite is a true retreat. It boasts a spa-like primary bath with a luxurious soaking tub, a custom-tiled shower, and a spacious walk-in closet. You'll appreciate the quality craftsmanship, thoughtful design, and high-end amenities throughout the home. This home truly offers a perfect blend of comfort and elegance.
- Type:
- Single Family-Detached
- Sq.Ft.:
- 3,336
- Status:
- Active
- Beds:
- 4
- Lot size:
- 0.29 Acres
- Year built:
- 2019
- Baths:
- 4.00
- MLS#:
- 2024017196
- Subdivision:
- Lexington Estates
ADDITIONAL INFORMATION
Welcome to this spectacular, luxurious modern home, nestled in the prestigious Lexington Estates Subdivision. Built in 2019 by Manchac Homes LLC, this 3,336 sq. ft. masterpiece offers an unparalleled blend of elegance, comfort, and breathtaking views. In Flood Zone X. Upon entry, youâll be greeted by a spacious office at the front of the house, perfect for working from home. The large open living area flows seamlessly into the dining and chef's kitchen, boasting a stunning quartzite waterfall island and countertops, upgraded appliances, and custom cabinetry. Floor-to-ceiling picture windows flood the space with natural light and offer serene views of the sparkling pool and stocked lake in the backyard. The sunroom, with its panoramic windows, is an idyllic spot for relaxation or intimate gatherings, providing a tranquil escape after a long day. Step outside to the covered patio featuring an outdoor kitchen, perfect for entertaining. Open the French doors and create an indoor/outdoor oasis where guests can enjoy the bar and outdoor kitchen, all while taking in the peaceful lake views. The master suite is a true retreat, offering scenic lake views, wide plank wood floors, and a gorgeous en-suite bath with a free-standing tub and a custom shower with floor to ceiling tiles and two walk-in closets. Every detail in this home, from the upgraded light fixtures and modern chandeliers to the custom drapery, speaks to luxury living at its finest. This exquisite property combines modern amenities with timeless design, making it the perfect place to call home. Lexington Estates is located in one of the most sought-after areas, just minutes from LSU, top-tier shopping, popular restaurants, major hospitals, and the newly established Great Heart School. This stunning home truly checks all the boxes for convenience, lifestyle, and accessibility!
$1,999,999
11720 Perkins Rd Baton Rouge, LA 70810
- Type:
- Land
- Sq.Ft.:
- n/a
- Status:
- Active
- Beds:
- n/a
- Lot size:
- 3.16 Acres
- Baths:
- MLS#:
- 2024017012
- Subdivision:
- Stokes Place
ADDITIONAL INFORMATION
Prime Commercial Lot on Perkins Rd - 3.16 Acres. Perfectly situated on Perkins Rd in the heart of Baton Rouge. Boasting an unbeatable location, this property is centrally located just minutes away from top shopping, dining, and entertainment. There is a structure on the property with no value. Flood zone X!
- Type:
- Single Family-Detached
- Sq.Ft.:
- 3,513
- Status:
- Active
- Beds:
- 4
- Lot size:
- 0.26 Acres
- Year built:
- 1996
- Baths:
- 4.00
- MLS#:
- 2024017010
- Subdivision:
- Country Club Of La
ADDITIONAL INFORMATION
Welcome to one of the most luxurious and desirable neighborhoods in all of South Louisiana, the Country Club of LA! The list of upgrades to this 4 bed/3.5 bath home are endless! This home is conveniently located on a corner lot with a wrought iron and brick fence surrounding the exterior. Walking up to the front door youâll notice the NEW Architectural Shingle ROOF, and freshly painted stucco to offer a clean and luxurious feel. Peaking around the side of the home you may notice the brand new FULL HOME GENERATOR! Upon entering youâre greeted with an open living/dining combo that offers large windows to bring in plenty of natural light. The windows also give you a look out to the beautifully landscaped backyard and patio area. The living room features NEW wood floors, a gas fireplace, triple crown molding, and surround sound speakers! The dining room has plenty of space to fit a large table for hosting Thanksgiving dinners at your new CCLA home. Entering the kitchen your eyes may catch the sealed brick floors, or the 2nd ventless gas fireplace just past the sitting area! The kitchen offers a large center island with granite counter tops and a gas stove located on a separate countertop to not interrupt the center island. Just past the kitchen is a large breakfast room that could act as a smaller living area as well! The primary suite has plenty of space and features built-in dressers which adds such a convenient touch! Thereâs two separate walk-in closets before entering the large primary bathroom. The primary bathroom offers a NEW bathtub that was installed in 2020, dual vanities with granite countertops, and a walk-in shower featuring a custom stone floor! As an owner in the Club you gain access to the sought after amenities like the golf course, playgrounds, dining options, walking trails, and the neighborhood pool! Residents also can take comfort that CCLA is extremely secure with the gated entrance that has 24/7 surveillance. Schedule your showing today!
- Type:
- Single Family-Detached
- Sq.Ft.:
- 2,309
- Status:
- Active
- Beds:
- 4
- Lot size:
- 0.16 Acres
- Year built:
- 2003
- Baths:
- 3.00
- MLS#:
- 2024017009
- Subdivision:
- Lakes At Highland The
ADDITIONAL INFORMATION
WATERFRONT HOME IN THE LAKES AT HIGHLAND! This charming home will please with its recent upgrades. The new owner will enjoy hardwood floors, crown molding, and a beautiful coffered ceiling. A see-through fireplace warmly connects the living room with adjoining dining room. The just-renovated kitchen stuns with stainless steel appliances, quartz countertops, gold hardware, and connected keeping room. This 4 bedroom, 2.5 bathroom floor-plan provides comfort and privacy with a secluded primary suite. A recently-restored primary bathroom offers a large walk-in shower, jetted tub, dual vanities, quartz countertops and spacious walk-in closet. Step outside to a private patio with outdoor kitchen while enjoying the fenced yard, lake and two fountains. Home comes with two car garage with additional concrete parking off-street. The homes roof was replaced in 2020 and a completely new HVAC system was installed just this year. Safe and easy home access with electronic deadbolt keypads on each exterior door. The Lakes community offers amenities such as a clubhouse, pool, tennis court, pickleball court, and large childâs playground. This home has much to offer; schedule a showing today
$1,245,900
241 Granville Ct Baton Rouge, LA 70810
- Type:
- Single Family-Detached
- Sq.Ft.:
- 4,884
- Status:
- Active
- Beds:
- 5
- Lot size:
- 0.2 Acres
- Year built:
- 2009
- Baths:
- 4.00
- MLS#:
- 2024016873
- Subdivision:
- Providence Subd
ADDITIONAL INFORMATION
Only house available in this exclusive neighborhood Hidden in the back. This home boasts great style located in the exclusive Providence subdivision. This home has all the extras. Open floor plan, reclaimed 100 year old cypress doors from New Orleans throughout. Reclaimed pine beams and pecky cypress cabinetry. Dirty top pine flooring. There are two Copper sinks in the kitchen one is a farmhouse and the other vegetable/bar sink. The range is DCS gas with a griddle, six burners and 2 ovens: all high-end appliances with a large granite island. When you walk in the foyer you will notice the attention to detail from ceiling heights, custom windows, crown molding to fixtures with a beautiful brick arch in the formal dining area. Downstairs are two bedrooms, the living area and master bedroom area both have amazing views of the heated salt water gunlte pool with outdoor kitchen and entertaining areas with gorgeous new gas lanterns. The pantry is expansive with a ton of storage. Central Vac system throughout. The gas fireplace in the living area is cozy for those chilly fall evenings. The Master Bedroom is extremely large with new light fixtures and the bath is breathtaking. Extra large closet with a ladder that you can hook and move around with plenty of storage for shoes, purses and clothing. The closet is size of a small bedroom. The custom shower has body sprays and is also very large. Upstairs, there are three bedrooms with en-suite bathrooms and two of the bedrooms overlook the lake. Very peaceful and located in the back of the subdivision. No detail was spared and no wasted space. There is surround sound throughout every room and also cameras and security system. The pool fountains are very relaxing. Sprinkler system for yard and is landscaped. The garage floor also has epoxy and also has ladder to move around for extra storage. The air conditioners were just recently replaced. There is a new ecobee and Nest inside. This home is perfect for entertaining. Hurry!
- Type:
- Single Family-Detached
- Sq.Ft.:
- 2,090
- Status:
- Active
- Beds:
- 4
- Lot size:
- 0.19 Acres
- Year built:
- 2008
- Baths:
- 3.00
- MLS#:
- 2024016796
- Subdivision:
- Fairhill At Bluebonnet Hi
ADDITIONAL INFORMATION
Freshly painted interior, new carpet in all bedrooms. This 4 bed/ 3 bath home boasts an open, triple-split floorplan. Enjoy the gaslog fireplace on those cold winter nights and the lovely, extended rear porch and large fenced yard on warmer days. The living and dining room have wood floors, crown molding and loads of windows that let in tons of natural light. Designer kitchen features wide island with seating, also includes stainless steel refrigerator, range/oven, dishwasher, microwave, and pantry. The luxurious primary bedroom has an ensuite bath with jetted tub, double vanities, and two large walk-in closets, one of which connects directly to the laundry room! Rain gutters surround the home. Large garage comes with extra storage. Don't miss the community amenities, pool, tennis courts and clubhouse. Your searcch ends here!
- Type:
- Single Family-Detached
- Sq.Ft.:
- 4,215
- Status:
- Active
- Beds:
- 5
- Lot size:
- 0.43 Acres
- Year built:
- 1994
- Baths:
- 6.00
- MLS#:
- 2024016781
- Subdivision:
- Five Oaks Estates
ADDITIONAL INFORMATION
Exceptionally spacious home set on a nearly half-acre lot off Highland Road, this exquisite home offers a blend of luxury and comfort with 4,215 square feet of living space and is perfect for growing families and those who love to entertain. As you enter, you'll be greeted by the warm elegance of wood and ceramic flooring throughoutâno carpet in sight. The open and inviting floorplan features a grand living room, formal dining room, cozy sitting room, dedicated office space, and a keeping room. A thoughtfully designed split floorplan, with bedrooms strategically located in four distinct areas for maximum privacy and convenience. The heart of the home is its gourmet kitchen, complete with a central island, serving bar, high-end stainless steel appliances, stone countertops, and ample cabinetry. The large utility room, conveniently situated between the master suite and the front bedrooms, adds to the home's functionality. A Jack and Jill bathroom connects two of the bedrooms, while an additional bedroom upstairs enjoys its own private balcony overlooking the serene backyard. Step outside to discover your own private oasis. The inviting outdoor space features a covered patio, a stylish pergola, and a privacy fence, perfect for relaxing or hosting gatherings. Dive into the luxurious saltwater pool or unwind in the spa, all set within a beautifully landscaped yard. Additional amenities include a home generator, ensuring peace of mind during any weather, and a two-car garage with an extra parking pad for guests or additional vehicles. This home combines modern comforts with classic charm, offering a perfect retreat in one of Baton Rouge's most desirable neighborhoods.
- Type:
- Single Family-Detached
- Sq.Ft.:
- 1,899
- Status:
- Active
- Beds:
- 3
- Lot size:
- 0.2 Acres
- Year built:
- 2013
- Baths:
- 2.00
- MLS#:
- 2024016740
- Subdivision:
- Springlake At Bluebonnet Highlan
ADDITIONAL INFORMATION
Beautiful 3-bedroom, 2-bath home located in the highly desirable Bluebonnet Highlands Subdivision (Springlake). Built in 2013, this home has an open floor plan that features a spacious living room with a gas fireplace, high ceilings, and beautiful natural pine hardwood floors throughout the living room, dining room, and kitchen. The gourmet kitchen has tons of storage with a large island, granite countertops, stainless steel appliances (oven and stove top is Gas). The primary suite is a private retreat with a large closet and luxurious on-suite bathroom complete with dual vanities, large jacuzzi tub, stand alone shower, and water closet. The back of the house has 2 bedrooms and 1-bathroom, and an updated laundry room with plenty of storage cabinets. Home features a side patio off the living room, and a very large backyard. Neighborhood has a wonderful clubhouse equipped with a pool, large playground, tennis court, and basketball court. You don't want to miss this opportunity.
- Type:
- Single Family-Detached
- Sq.Ft.:
- 1,682
- Status:
- Active
- Beds:
- 3
- Lot size:
- 0.21 Acres
- Year built:
- 1965
- Baths:
- 2.00
- MLS#:
- 2024016711
- Subdivision:
- Wildwood
ADDITIONAL INFORMATION
Totally Renovated. 3 year old roof 1 year old HVAC, new water heater, Quartz Countertops, fresh paiant, new flooring, new light fixtures, new plumbing fixtures, new stainless steel appliances, additional insulation blown into attic. Storage room, aluminum covered patio, and chain link fenced rear yard. Bonus Room could be a 4th bedroom. Morgan building (7.7 x 9.6) in back yard to remain. Owner/Agent.
- Type:
- Single Family-Detached
- Sq.Ft.:
- 4,398
- Status:
- Active
- Beds:
- 4
- Lot size:
- 0.5 Acres
- Year built:
- 2011
- Baths:
- 4.00
- MLS#:
- 2024016663
- Subdivision:
- University Club Plantation
ADDITIONAL INFORMATION
Discover an exceptional two-story home in the prestigious University Club Subdivision. This 4,398-square-foot residence features 4 bedrooms and 3.5 bathrooms, offering luxurious living with two balconies, a butler's pantry, and a beautifully covered patio overlooking a spacious backyard, perfect for adding a pool. The newly renovated kitchen is a chef's dream with a full suite of Viking appliances, including a warming drawer, dishwasher, sink, and faucet, along with a modern trash compactor. The oversized island enhances both functionality and style. The updated family room bar area includes a new sink faucet, refreshed backsplash, and upgraded glass cabinet shelving. Bathrooms throughout the home have new faucets, with the master suite enjoying new light fixtures. The laundry room boasts new appliances, painted cabinets, and upgraded hardware. The powder room features a new light fixture, European wallpaper, glass doorknobs, and additional closet storage. Recent backyard upgrades include a newly installed grill, major drainage improvements for effective water management, and outdoor lighting. The epoxy-coated garage floor complements the durable finish of the back patio. The garage also includes reinstalled kitchen cabinets with a new wood countertop. Additional updates include new ceiling fixtures, metal-edged tower beds, relocated mature trees, and enhanced front yard landscaping. The foyer is adorned with stylish wallpaper and matching fabric, while the fourth bedroom has been transformed into a second office with a mural. Fresh paint, new front door hardware, a coded security door pad, copper drains, and designer doorbells complete the extensive renovations. One of the two heating and cooling units is just two years old, ensuring modern efficiency, and the home is equipped with a whole-house generator that was recently serviced in June. The subdivision offers a golf course, clubhouse, and numerous year-round activities for children.
- Type:
- Condo
- Sq.Ft.:
- 1,795
- Status:
- Active
- Beds:
- 2
- Lot size:
- 0.04 Acres
- Year built:
- 2007
- Baths:
- 2.00
- MLS#:
- 2024016656
- Subdivision:
- Perkins Rowe
ADDITIONAL INFORMATION
Move over, New Yorkâthis stunning Perkins Rowe penthouse redefines luxury living with its breathtaking design and prime location. From the moment you step into the dramatic entry hall, youâll be captivated by the panoramic wall of windows that flood the space with natural light. Envision your favorite art pieces lining this expansive gallery-like entryway, setting the tone for the elegance that awaits. As you continue through the hall, youâre greeted by an open living area featuring two walls of windows that offer sweeping views of the bustling shopping center below. The kitchen, with its floating cabinetry and sleek granite countertops, combines style and function, inviting you to cook and entertain in equal measure. The nearby bar area is the perfect spot to unwind, sip a cocktail, and take in the view. Ideal for entertaining, the spacious layout ensures your guests feel as comfortable as you do. Perched on the corner of the 3rd floor, the den offers stunning views of star-lit nights, creating a serene atmosphere perfect for relaxation. Both bedrooms are generously sized, with the master suite boasting a large walk-in closet and unique alcove spaces that add architectural flair. Living at Perkins Rowe means enjoying a luxury lifestyle with shopping, dining, movies, and entertainment just steps from your front door. This large 2-bedroom, 2-bath penthouse also comes with a refrigerator, NEW washer & dryer, and TWO parking spaces on garage. With recently refinished wood floors and fresh paint, it's move-in ready. Come live above it all and enjoy the best that Perkins Rowe has to offer.
- Type:
- Single Family-Detached
- Sq.Ft.:
- 1,761
- Status:
- Active
- Beds:
- 4
- Lot size:
- 0.39 Acres
- Year built:
- 1978
- Baths:
- 2.00
- MLS#:
- 2024016888
- Subdivision:
- Iberville Terrace
ADDITIONAL INFORMATION
Discover modern elegance in this exquisitely remodeled home. Enjoy the luxury of 3 cm granite countertops and sleek stainless-steel appliances in a gourmet kitchen thatâs perfect for any culinary enthusiast. Benefit from the peace of mind offered by a new architectural roof, efficient new AC and heating systems, and freshly painted interiors and exteriors. Each bathroom has been fully remodeled with stylish fixtures and finishes, creating a serene retreat. This home combines sophisticated upgrades with exceptional comfort, making it an ideal choice for discerning buyers. Donât miss your chance to own this meticulously updated gemâschedule a tour today!
- Type:
- General Commercial
- Sq.Ft.:
- n/a
- Status:
- Active
- Beds:
- n/a
- Lot size:
- 0.05 Acres
- Baths:
- MLS#:
- 2024016475
- Subdivision:
- Versaille Condominium
ADDITIONAL INFORMATION
Welcome to Suite 6A in Versailles Office Park Building VI. This quiet and professional office space spans 1,923 square feet and is available for a 2 or 3-year lease. The suite features a well-designed layout, including a welcoming reception area, an administration room ideal for office operations, and a boardroom/conference room that boasts elegant wooden floors and a smoked glass door for added privacy. The space also includes five private offices, a convenient kitchenette, a well-maintained restroom, and a media room suitable for storage and integration of cables supporting security, networking systems, and other media needs. Additionally, there is a tranquil private courtyard with a seating area, providing a peaceful outdoor space for relaxation. Located on Siegen Lane, between Perkins Road and Highland Road, this prime office space offers easy access to I-10, making it convenient for commuting. The building is freshly updated and meticulously maintained, with ample parking available, including 18-20 dedicated spots and additional parking on the side of the building. Some modifications to the space are allowed with prior approval of plans submitted to the owners. This is an excellent opportunity for businesses seeking a professional environment in a highly desirable location. Don't miss outâschedule a tour today!
- Type:
- Land
- Sq.Ft.:
- n/a
- Status:
- Active
- Beds:
- n/a
- Lot size:
- 0.52 Acres
- Baths:
- MLS#:
- 2024016547
- Subdivision:
- Valhalla
ADDITIONAL INFORMATION
Valhalla is a gated haven of 20 half acre plus lots. Situated along the winding stretch of Highland Road at Pecue Lane. Valhalla is an exclusive community providing a quiet retreat from the hectic city streets, while conveniently located just a short drive away from popular retail and dining destination in the heart of South Baton Rouge. Valhalla, the latest in luxury residential development, offers all the exclusivity and prominence of Highland Road's stately homes while providing residents with the safety and community of a traditional neighborhood. Residents will treasure the impressive oaks shading the wide main boulevard, the serenity of a private lake and the charm of beautiful landscaping.
- Type:
- Single Family-Detached
- Sq.Ft.:
- 3,984
- Status:
- Active
- Beds:
- 4
- Lot size:
- 0.32 Acres
- Year built:
- 2008
- Baths:
- 3.00
- MLS#:
- 2024016278
- Subdivision:
- University Club Plantation
ADDITIONAL INFORMATION
Upon entering the foyer of this stunning home youâll immediately notice the picturesque views of the lake & fountain through the living room wall of windows. The amazing view is also a focal point of the primary bedroom and the breakfast, keeping, and kitchen area, which features a gas ventless fireplace with built-ins, antique beams, slab granite counters, cypress cabinetry, a huge island, a 6-burner gas cooktop, KitchenAid double wall ovens, and a walk-in pantry. A butlerâs pantry leads you back into the formal dining room and elegant living room, showcasing another gas ventless fireplace with fluted columns, and plantation shutters. Lots of natural light shows off the fresh paint in all these rooms, plus now in the primary suite bath, remodeled in 2022, where you can relax in the oversized custom shower or the jetted tub and enjoy double vanities and two big walk-in closets w/ built-ins! 4' Pine floors flow through the foyer, family room, dining room, and the primary bedroom. Downstairs youâll also find a guest bedroom & bathroom, a laundry room with a sink, a mud room, and an office! Enjoy the peaceful views from your spacious rear porch too, with remote-controlled sunshades and an outdoor gas grill! Upstairs features a large bonus room, 2 more bedrooms, and a roomy jack-n-jill bathroom! More WOW features include a whole house generator, fresh paint on the exterior, plentiful storage throughout, including walk-in closets in all bedrooms, a 2021 Architectural shingle roof, 17 Andersen windows installed in 2022, with custom interior roller shades, lush landscaping, a sprinkler system, gutters, a ring doorbell system, and a 2-car garage with a separate boat port. Plus this gem is tucked in a gorgeous community featuring a popular golf course, clubhouse, tennis courts, and a pool. This is a MUST see!
- Type:
- Land
- Sq.Ft.:
- n/a
- Status:
- Active
- Beds:
- n/a
- Lot size:
- 0.4 Acres
- Baths:
- MLS#:
- 2024016247
- Subdivision:
- University Club Plantation
ADDITIONAL INFORMATION
Come build your dream home on one of the last corner lots available in this highly sought-after subdivision, nestled in the heart of Baton Rouge's most picturesque neighborhoods. This spacious lot, located in Flood Zone X, offers the perfect setting to build your dream home, surrounded by stunning residences in an idyllic community.For those who embrace an active lifestyle, this neighborhood is a true paradise, featuring miles of tree-lined walking and jogging paths. The community is rich with amenities designed for all ages, including a 22-hole championship golf courseâproudly serving as the home to LSU's men's and women's golf teams. Families will love the children's playground, while others can enjoy the resort-style pool, tennis courts, state-of-the-art fitness center, and a clubhouse ideal for hosting large gatherings.
- Type:
- Land
- Sq.Ft.:
- n/a
- Status:
- Active
- Beds:
- n/a
- Lot size:
- 0.22 Acres
- Baths:
- MLS#:
- 2024016134
- Subdivision:
- Broussard Plaza
ADDITIONAL INFORMATION
One of three available vacant lots on GSRI Ave, this property is primed for development, offering an excellent opportunity for a multifamily duplex income property. The lot can be purchased individually or as part of a package deal. The seller is open to owner financing, with more details available upon request.
- Type:
- Land
- Sq.Ft.:
- n/a
- Status:
- Active
- Beds:
- n/a
- Lot size:
- 0.23 Acres
- Baths:
- MLS#:
- 2024016131
- Subdivision:
- Broussard Plaza
ADDITIONAL INFORMATION
One of three available vacant lots on GSRI Ave, this property is primed for development, offering an excellent opportunity for a multifamily duplex income property. The lot can be purchased individually or as part of a package deal. The seller is open to owner financing, with more details available upon request.
- Type:
- Land
- Sq.Ft.:
- n/a
- Status:
- Active
- Beds:
- n/a
- Lot size:
- 0.2 Acres
- Baths:
- MLS#:
- 2024016128
- Subdivision:
- Broussard Plaza
ADDITIONAL INFORMATION
One of three available vacant lots on GSRI Ave, this property is primed for development, offering an excellent opportunity for a multifamily duplex income property. The lot can be purchased individually or as part of a package deal. The seller is open to owner financing, with more details available upon request.
 |
| IDX information is provided exclusively for consumers' personal, non-commercial use and may not be used for any purpose other than to identify prospective properties consumers may be interested in purchasing. The GBRAR BX program only contains a portion of all active MLS Properties. Copyright 2024 Greater Baton Rouge Association of Realtors. All rights reserved. |
Baton Rouge Real Estate
The median home value in Baton Rouge, LA is $200,900. This is lower than the county median home value of $206,600. The national median home value is $338,100. The average price of homes sold in Baton Rouge, LA is $200,900. Approximately 40.11% of Baton Rouge homes are owned, compared to 41.78% rented, while 18.12% are vacant. Baton Rouge real estate listings include condos, townhomes, and single family homes for sale. Commercial properties are also available. If you see a property you’re interested in, contact a Baton Rouge real estate agent to arrange a tour today!
Baton Rouge, Louisiana 70810 has a population of 225,539. Baton Rouge 70810 is less family-centric than the surrounding county with 18.71% of the households containing married families with children. The county average for households married with children is 24.88%.
The median household income in Baton Rouge, Louisiana 70810 is $46,282. The median household income for the surrounding county is $58,167 compared to the national median of $69,021. The median age of people living in Baton Rouge 70810 is 32.1 years.
Baton Rouge Weather
The average high temperature in July is 91.6 degrees, with an average low temperature in January of 39.9 degrees. The average rainfall is approximately 62.8 inches per year, with 0.1 inches of snow per year.
