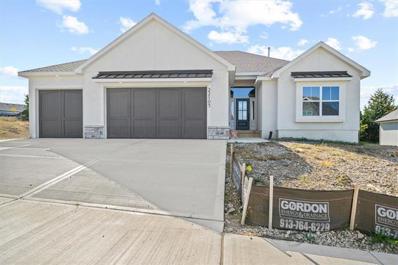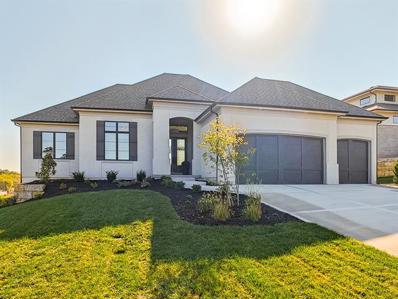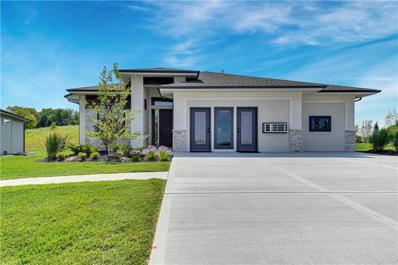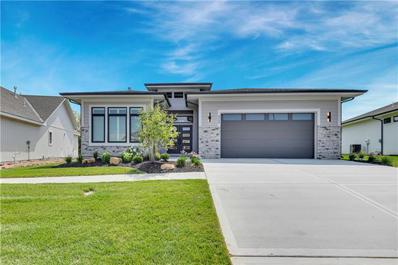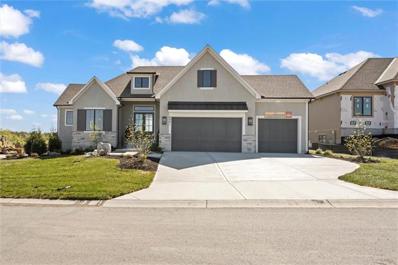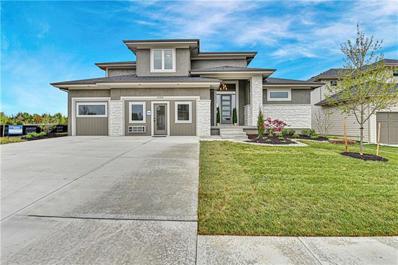Lenexa KS Homes for Rent
- Type:
- Single Family
- Sq.Ft.:
- 2,007
- Status:
- Active
- Beds:
- 3
- Lot size:
- 0.24 Acres
- Year built:
- 2024
- Baths:
- 3.00
- MLS#:
- 2454035
- Subdivision:
- Bristol Highlands
ADDITIONAL INFORMATION
END OF YEAR INCENTIVE! We'll cover the move, packing and organizing by end of year!!! Move in before the holidays. Introducing The Liam, a true Ranch by Rob Washam Homes at Bristol Highlands, Shawnee's hottest community among the rolling hills. The Liam features 3 bedrooms with 3 full bathrooms sprawled across 2,007 square feet all on the main level with a 10' foundation ready to make your own entertaining space! You'll love the white oak hardwoods, large quartz island, custom cabinets, soft-close drawers, and a large prep pantry with cabinets, shelving, sink and beverage fridge. Tuck all your appliances away! Choose your own stainless appliance package including a gas cooktop, built-in oven, microwave and dishwasher. Sliding glass doors extend the space to your covered patio and private back yard. The primary bedroom is a private retreat with double doors to a spa-like bathroom with a double vanity, soaking tub, linen closet, and zero-entry shower! Find convenience from your primary suite to the walk-in closet conveniently connected to the full size laundry room. Bristol Highlands is located just minutes from Lenexa City Center, Shawnee Mission Park, golf, shopping, an array of restaurants, and award-winning schools. With easy highway access, you'll love the convenience and variety of activities nearby. A future clubhouse and pool is coming soon. This home is MOVE-IN READY!
$1,091,830
8005 Millridge Street Shawnee, KS 66220
- Type:
- Single Family
- Sq.Ft.:
- 3,694
- Status:
- Active
- Beds:
- 5
- Lot size:
- 0.29 Acres
- Baths:
- 5.00
- MLS#:
- 2452894
- Subdivision:
- Bristol Highlands
ADDITIONAL INFORMATION
MODEL HOME - NOT FOR SALE. Gorgeous Don Julian Builders Brookridge IV Reverse at Bristol Highlands Estates, among the rolling hills of Shawnee. Enter through the double doors to the impressive foyer facing the 2-story wall of windows and vaulted wood ceiling beams in the Great room. A stone to ceiling fireplace completes this amazing space. The Chef's delight kitchen with oversized island, 5 burner gas stove, custom hood, storage galore and upgraded elevated wood ceiling with skylights has a wow factor. A large pantry and prep area is sure to satisfy all your cooking needs. The primary suite with spa bath offers 2 separate vanities, soaker tub and beautifully tiled shower, with a walk-in closet adjoining the laundry room. 2 additional bedrooms and bath, plus a powder room are also located on the main level. The well-lit lower level sports a spectacular bar, a rec room with built-ins, 2 additional bedrooms with separate baths and unfinished space for storage. Walk out to the patio for grilling and entertaining or sit on the covered deck off the dining area upstairs, just to enjoy the amazing views Bristol Highlands has to offer. Taxes and sq footage are approximate. Bristol Highlands will have a resort style pool and clubhouse, play area, sport courts, more! This home is a Model - Not for Sale.
$892,350
9457 Aurora Street Lenexa, KS 66220
- Type:
- Other
- Sq.Ft.:
- 3,417
- Status:
- Active
- Beds:
- 4
- Lot size:
- 0.25 Acres
- Year built:
- 2023
- Baths:
- 3.00
- MLS#:
- 2451880
- Subdivision:
- Silverleaf
ADDITIONAL INFORMATION
The Rosalia by Pauli Homes introduces a revolutionary concept in home design - the perfect blend of elegance and universal functionality. MODEL HOME NOT FOR SALE. This innovative home eliminates barriers with its zero-entry access from all doors, ensuring a seamless transition for everyone. Inside, wider doorways create a sense of space and ease of movement. The roll-in showers offer both convenience and safety, catering to a diverse range of needs. Recessed cabinetry not only adds a sleek touch but also maximizes space for unrestricted movement. But it doesn't stop there. The Rosalia features walk-in tubs that provide comfort and accessibility, and for those moments when stairs become a challenge, an elevator stands ready to effortlessly connect every level. The essence of the Rosalia lies in its versatility - a home where people of all ages can find comfort. It's not just a house; it's a realization of the concept of aging in place. It's important to note that while The Rosalia embraces universal design, it's also adaptable to a more traditional concept living, demonstrating its versatility and commitment to catering to various people. Silverleaf is a luxury free standing villa community nestled alongside Black Hoof park and Lake Lenexa. All homes will back to green space and a pedestrian trail through the central common area will link the neighborhood to public sidewalks and trails through Black Hoof Park. You won't have to worry about mowing your beautiful yard or shoveling snow in this maintenance provided community! Instead you can spend your weekends enjoying all the fabulous amenities Lenexa has to offer!
$784,950
9449 Aurora Street Lenexa, KS 66220
- Type:
- Other
- Sq.Ft.:
- 3,101
- Status:
- Active
- Beds:
- 5
- Lot size:
- 0.23 Acres
- Year built:
- 2023
- Baths:
- 3.00
- MLS#:
- 2451479
- Subdivision:
- Silverleaf
ADDITIONAL INFORMATION
SPEC INVENTORY BLOWOUT SPECIAL. Price has been adjusted to reflect a $15,000 reduction-no additional discounts needed! Act Fast! Home must be under contract by January 1, 2025.The "Chesapeake Ranch PLUS" model home by Hilmann**NOW FOR SALE WITH EXTENDED CLOSE DATE OF SEPTEMBER!** 3 Bedrooms on the main!! This model home is a stunning property with a range of modern amenities and design elements. The entrance is adorned with contemporary glass double doors, leading to a spacious entryway with tall ceilings. Throughout the interior, walls of windows provide captivating views of the surrounding trees from nearly every room. The kitchen stands out with its vaulted ceiling and wooden beam. It boasts quartz countertops, a generously sized island perfect for hosting gatherings, custom cabinets, and an impressive pantry complete with a coffee bar and sink. The open-concept design seamlessly connects the kitchen, living room, and dining area. The living area is centered around a remarkable stone fireplace with floating shelves and cabinetry on both sides, serving as a focal point of elegance and comfort. The primary suite offers a luxurious retreat, featuring a large free-standing tub against a beautiful stone wall backdrop, double vanities, & a generously proportioned walk-in closet. Notably, the primary closet is conveniently linked to the laundry room, adding a practical touch to the layout. The lower level of the home is designed for entertainment and relaxation. It encompasses a TV area with another stone fireplace, an impressive bar area with seating, ample space for games and activities, and two additional bedrooms accompanied by a full bathroom. This level is characterized by abundant natural light. Relax on the covered patio & watch the wildlife. Silverleaf community, known for its maintenance-provided living. For a monthly fee, homeowners can forego tasks such as mowing, weeding, fertilizing, and snow removal.
$1,315,926
8001 Millridge Street Shawnee, KS 66220
- Type:
- Single Family
- Sq.Ft.:
- 3,818
- Status:
- Active
- Beds:
- 4
- Lot size:
- 0.35 Acres
- Year built:
- 2023
- Baths:
- 3.00
- MLS#:
- 2438516
- Subdivision:
- Bristol Highlands
ADDITIONAL INFORMATION
MODEL HOME - NOT FOR SALE. The Del Mar Reverse by J.S. Robinson Fine Homes! This stunning home offers a reverse ranch layout with a finished daylight basement. The stucco and stone exterior, along with the custom landscaping design featuring a fountain and stone pavers, create a captivating first impression. Step inside through double doors and be greeted by the elegant hardwood floors that span the main level, highlighting the open floor plan. With 4 beds & 3 baths, including a main floor owner's suite, this home provides ample space and luxurious amenities. The owner's suite boasts a lavish attached bathroom with a standalone soaking tub, double sink vanity, glass-to-ceiling shower, and custom cabinetry. The spacious walk-in closet features pull-downs, built-in dressers, and upscale shelving. The main level also includes a versatile room that can serve as an office or 2nd bedroom, along with a guest bath featuring a tiled shower with designer finishes. Downstairs, the finished daylight basement offers two additional guest rooms, a third bath, and a recreational space with an entertainment wall, and built-in shelving. The basement bar, complete with a beverage fridge, sink and island, is perfect for hosting gatherings. Additionally, there's a bonus room for wine storage or hobbies. Enjoy the outdoors on the two decks this home offers. The large covered deck features a wood ceiling and sliding door that connects to the dining room, while the Evergrain grill deck provides a space for outdoor cooking near the kitchen. From there, stairs lead down to the patio and backyard firepit, creating an inviting atmosphere. This model home, located in Bristol Highlands Estates on Lot 14, showcases the craftsmanship and elegance that J.S. Robinson Fine Homes is known for in KC. Appreciate its beauty and envision your own dream home with J.S. Robinson Fine Homes.
- Type:
- Single Family
- Sq.Ft.:
- 3,695
- Status:
- Active
- Beds:
- 4
- Lot size:
- 0.23 Acres
- Year built:
- 2023
- Baths:
- 5.00
- MLS#:
- 2431316
- Subdivision:
- Enclave At Manchester Park
ADDITIONAL INFORMATION
Award winning "Truman" 1.5 Story plan by Bickimer Homes, featuring 4 bedrooms, 4.5 bathrooms, beautiful main level primary suite & private office flooded with natural light, Chef's Kitchen, Butler's Pantry, breakfast area, cathedral vaulted great room, mud room with expansive storage, 1/2 bath, laundry accessible from Primary Suite Bathroom & more. Upstairs, you'll find (3) more spacious bedrooms, a loft with hardwoods and built-in's & separate laundry room for the kids or guests. Lower Level features a large recreation room w/custom wet bar, a game area, a media/sitting area and a 4th full bath. Enjoy peaceful sunset evenings and treed views under the covered back deck! This home sits upon lot #2 in The Enclave @ Manchester Park. This wonderful community is walking distance to elementary school and within very close proximity to everything else you'll need. Home is for sale, builder is requesting a close date of Mid October 2024 or later.
  |
| Listings courtesy of Heartland MLS as distributed by MLS GRID. Based on information submitted to the MLS GRID as of {{last updated}}. All data is obtained from various sources and may not have been verified by broker or MLS GRID. Supplied Open House Information is subject to change without notice. All information should be independently reviewed and verified for accuracy. Properties may or may not be listed by the office/agent presenting the information. Properties displayed may be listed or sold by various participants in the MLS. The information displayed on this page is confidential, proprietary, and copyrighted information of Heartland Multiple Listing Service, Inc. (Heartland MLS). Copyright 2024, Heartland Multiple Listing Service, Inc. Heartland MLS and this broker do not make any warranty or representation concerning the timeliness or accuracy of the information displayed herein. In consideration for the receipt of the information on this page, the recipient agrees to use the information solely for the private non-commercial purpose of identifying a property in which the recipient has a good faith interest in acquiring. The properties displayed on this website may not be all of the properties in the Heartland MLS database compilation, or all of the properties listed with other brokers participating in the Heartland MLS IDX program. Detailed information about the properties displayed on this website includes the name of the listing company. Heartland MLS Terms of Use |
Lenexa Real Estate
The median home value in Lenexa, KS is $404,300. This is higher than the county median home value of $368,700. The national median home value is $338,100. The average price of homes sold in Lenexa, KS is $404,300. Approximately 56.13% of Lenexa homes are owned, compared to 37.98% rented, while 5.89% are vacant. Lenexa real estate listings include condos, townhomes, and single family homes for sale. Commercial properties are also available. If you see a property you’re interested in, contact a Lenexa real estate agent to arrange a tour today!
Lenexa, Kansas 66220 has a population of 56,755. Lenexa 66220 is less family-centric than the surrounding county with 37.15% of the households containing married families with children. The county average for households married with children is 37.57%.
The median household income in Lenexa, Kansas 66220 is $96,477. The median household income for the surrounding county is $96,059 compared to the national median of $69,021. The median age of people living in Lenexa 66220 is 38.3 years.
Lenexa Weather
The average high temperature in July is 88.2 degrees, with an average low temperature in January of 20 degrees. The average rainfall is approximately 41 inches per year, with 15.5 inches of snow per year.
