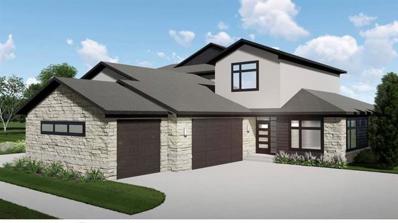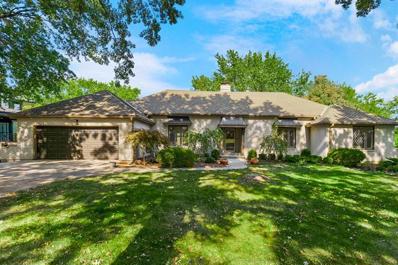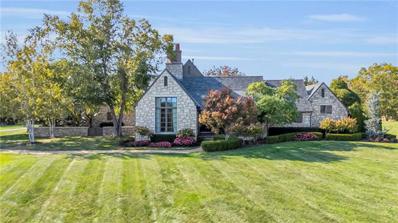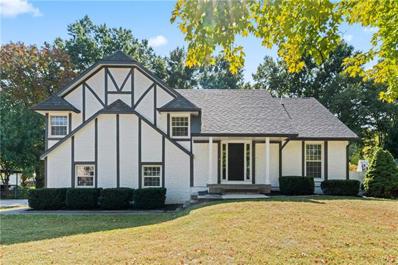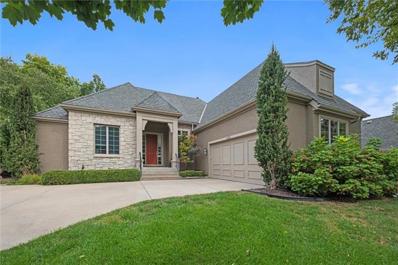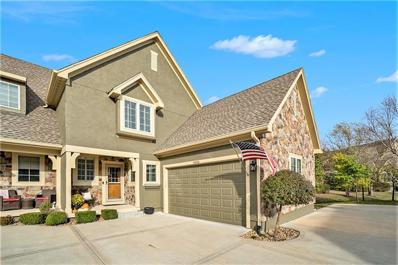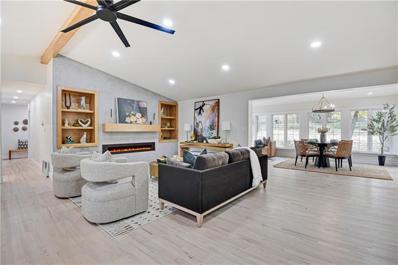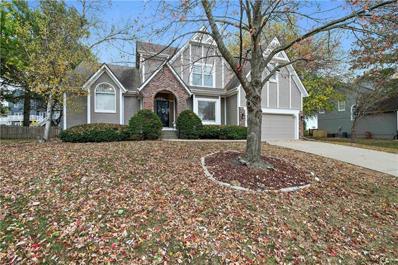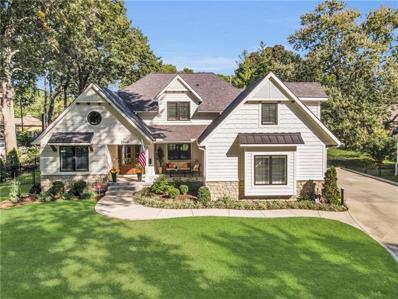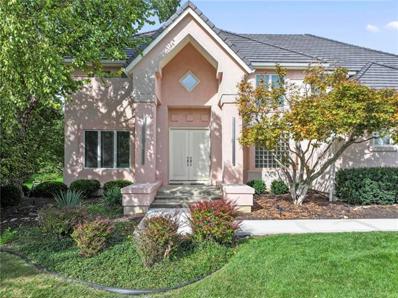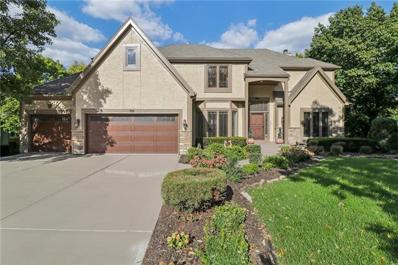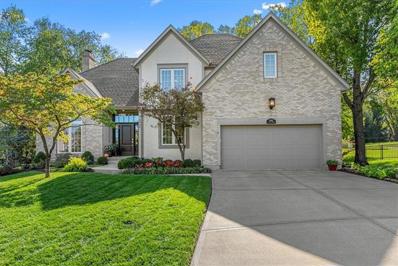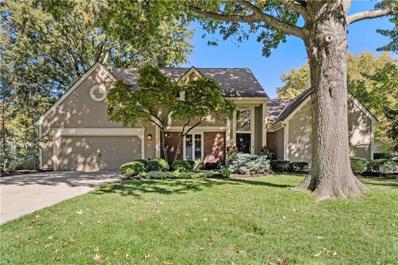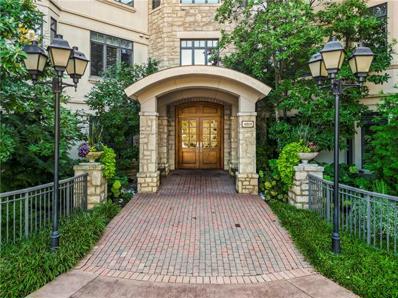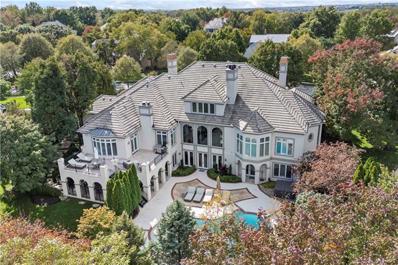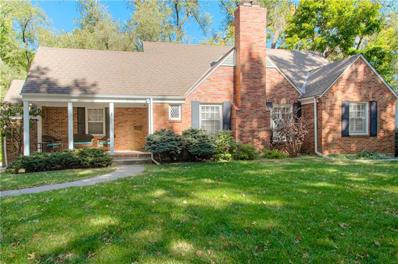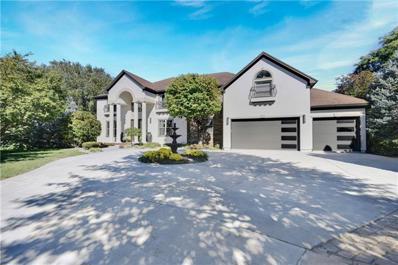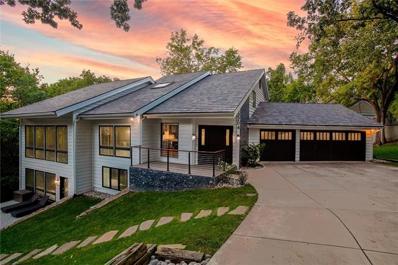Leawood KS Homes for Rent
- Type:
- Other
- Sq.Ft.:
- 2,458
- Status:
- Active
- Beds:
- 3
- Lot size:
- 0.12 Acres
- Year built:
- 2024
- Baths:
- 3.00
- MLS#:
- 2515839
- Subdivision:
- East Village Of Leawood
ADDITIONAL INFORMATION
Experience the epitome of modern living in this luxury twin villa currently at the framing stage. This stunning home features three spacious bedrooms, two full baths, and a convenient half bath, all thoughtfully designed across one and a half levels. The main level boasts a serene primary bedroom complete with a private office, perfect for work or relaxation. Upstairs, you’ll find two additional bedrooms sharing a well-appointed bath, offering comfort and privacy for family or guests.Designed with all the conveniences of Leawood, this villa showcases high-end upgrades that cater to today’s discerning homeowner. Don’t miss the chance to make this dream home yours! Ready for a Spring close!
- Type:
- Other
- Sq.Ft.:
- 2,458
- Status:
- Active
- Beds:
- 3
- Lot size:
- 0.12 Acres
- Year built:
- 2024
- Baths:
- 3.00
- MLS#:
- 2515816
- Subdivision:
- East Village Of Leawood
ADDITIONAL INFORMATION
Experience the epitome of modern living in this luxury twin villa currently at the framing stage. This stunning home features three spacious bedrooms, two full baths, and a convenient half bath, all thoughtfully designed across one and a half levels. The main level boasts a serene primary bedroom complete with a private office, perfect for work or relaxation. Upstairs, you’ll find two additional bedrooms sharing a well-appointed bath, offering comfort and privacy for family or guests.Designed with all the conveniences of Leawood, this villa showcases high-end upgrades that cater to today’s discerning homeowner. Don’t miss the chance to make this dream home yours! Ready for a Spring close!
- Type:
- Other
- Sq.Ft.:
- 2,458
- Status:
- Active
- Beds:
- 3
- Lot size:
- 0.12 Acres
- Year built:
- 2024
- Baths:
- 3.00
- MLS#:
- 2515401
- Subdivision:
- East Village Of Leawood
ADDITIONAL INFORMATION
Experience the epitome of modern living in this luxury twin villa currently at the framing stage. This stunning home features three spacious bedrooms, two full baths, and a convenient half bath, all thoughtfully designed across one and a half levels. The main level boasts a serene primary bedroom complete with a private office, perfect for work or relaxation. Upstairs, you’ll find two additional bedrooms sharing a well-appointed bath, offering comfort and privacy for family or guests.Designed with all the conveniences of Leawood, this villa showcases high-end upgrades that cater to today’s discerning homeowner. Don’t miss the chance to make this dream home yours! Ready for a Spring close!
- Type:
- Single Family
- Sq.Ft.:
- 3,455
- Status:
- Active
- Beds:
- 4
- Lot size:
- 0.3 Acres
- Year built:
- 1996
- Baths:
- 4.00
- MLS#:
- 2515491
- Subdivision:
- Steeplechase
ADDITIONAL INFORMATION
Welcome Home to this amazing 1.5 in Steeplechase. Walking distance to Prairie Star. You will love the built in cabinetry, hardwood floors and the Primary Bath. The finished basement has a wet bar and 2nd office with a full bath. Home sits on approx 1/4 acre.
$1,150,000
3720 W 141 Street Leawood, KS 66224
- Type:
- Single Family
- Sq.Ft.:
- 5,537
- Status:
- Active
- Beds:
- 5
- Lot size:
- 0.4 Acres
- Year built:
- 2004
- Baths:
- 7.00
- MLS#:
- 2514872
- Subdivision:
- Mission Prairie
ADDITIONAL INFORMATION
Do not miss this one owner home located in one of Southern Johnson Counties most desirable areas. This well appointed home has room to spread out, yet still have central living areas that provide for the perfect combo of room and functionality.As you enter the home you will be greeted by a grand staircase and open foyer. The first floor will be the focus of gatherings: Whether you choose to eat in your formal dining room or enjoy the view of the park like backyard from the eat in area of the kitchen, all will enjoy! This open floor plan also has an office area, full bathroom for guests and a chefs kitchen that opens to the living room. The master bedroom is a true retreat. Enjoy the windows with a view of the yard, and escape to the luxury bath area that features separate tub and shower and a walk in closet you have to see to believe. The finished basement is a perfect place to escape and watch your favorite show, sports or game on the projection tv. Need a craft room to escape to? You have it also. How about a bedroom with a full bathroom? Yep, you have that also have that. But, be careful , if you have guests, they may not want to leave. The second floor has generous sized bedrooms and bathrooms that will not disappoint. if you are interested in having a park like setting for a backyard, this one is a show stopper! Since it is fully fenced and treed, with an irrigation system, you can just sit back and enjoy the fire pit, or kick back under the cover portioned and enjoy the sounds of spring summer and fall. This location is second to none! You have easy access to all shopping, schools and highways. Come and view this house, you will not be disappointed.
$850,000
11203 Cedar Drive Leawood, KS 66211
- Type:
- Single Family
- Sq.Ft.:
- 3,426
- Status:
- Active
- Beds:
- 4
- Lot size:
- 0.43 Acres
- Year built:
- 1978
- Baths:
- 3.00
- MLS#:
- 2514770
- Subdivision:
- Leawood Country Manor
ADDITIONAL INFORMATION
This GORGEOUS Reverse 1 1/2 story in Leawood Country Manor has been renovated and captures the STUNNING views of the pond with fountain in its backyard! Hardwood floors were added to the kitchen and beautifully refinished throughout the main level! BRAND NEW, EAT IN KITCHEN with added BEVERAGE AREA takes full advantage of the fantastic pond views and fountain! Look throughout the CUSTOM cabinetry, it has many added features like TWO PANTRIES w/rollouts, spice rollout, cookie sheet pan rollout, pan rollouts, ISLAND w/hidden trash can, soft close & glass front cabinets. NEW high end STAINLESS appliances featuring 5 burner GAS stovetop, WALL microwave & oven. Rich, marbled GRANITE, new fixtures and hardware! The Entry and Great Room center on the floor to ceiling fireplace highlighted with lattice work & charcoal paint. The fireplace got dressed up with new splitface stone facade! The Great Room is floaded with natural light from the beautiful french doors and windows leading out to the deck that runs the full lenght of the house! The entry is flanked by Formal l& dining room. Master suite features renovated bathroom, walk in closet and you can walk out to the back deck! Laundry on the main by the bedrooms and another bedroom & full bath on the main. Wooden staircase leads down to the oversized family room which again is floaded with light & fireplace focal point w/new stone facade & added Wet bar area. Walk out to large covered patio. Two more bedrooms & full bath round out the finished basement. LOADS of storage in the unfinished portion of the basement. or more space to finish if desired! Very convenient location with easy access to I-435 and shopping! Great amenities included are a Neighborhood Pool, Play area, trails and basketball court! Move in ready for the Holiday Season! Note: Listing Agent is related to Seller.
$5,500,000
10400 Howe Lane Leawood, KS 66206
- Type:
- Single Family
- Sq.Ft.:
- 7,700
- Status:
- Active
- Beds:
- 5
- Lot size:
- 2.61 Acres
- Year built:
- 2004
- Baths:
- 6.00
- MLS#:
- 2514683
- Subdivision:
- Mission Farms
ADDITIONAL INFORMATION
Originally built in 2004 on the area historically known as “Hunter Hill’ of the Saddle & Sirloin Club, this 2.60 +/- acre parcel continues to be one of the most sought after locations in the Mission Farms subdivision. Custom built by Fritzel, nearly every inch of this 7500+ square foot home has been updated by many of the same craftspeople who created it twenty some years ago. The current owners have meticulously maintained and updated this home throughout their 20 years of stewardship. Updates include a new kitchen in 2022 with new appliances including Sub-Zero refrigerator, warming ovens, refrigerator/freezer drawers and marble countertops. There is a large walk-in pantry plus a butler’s pantry. The original construction included custom millwork including reclaimed quarter-sawn floors and reclaimed beams throughout the first floor. The walls have a Level 5 glazed finish. The lower level has a full kitchen, living area, gym, an indoor golf simulator, wine room and huge storage area. The first floor primary bedroom has a large bath with two vanities and tub and shower plus a huge walk-in closet. The first floor office is just off the primary bedroom. There are five bedrooms and five and one-half baths. New 50 year Grand Manor roof installed 10-1-2024. This is an amazing opportunity!
- Type:
- Single Family
- Sq.Ft.:
- 3,004
- Status:
- Active
- Beds:
- 4
- Lot size:
- 0.28 Acres
- Year built:
- 1975
- Baths:
- 4.00
- MLS#:
- 2514716
- Subdivision:
- Verona Gardens
ADDITIONAL INFORMATION
Awesome Remodel in Leawood in a great location close to Town Center and easy highway access! 2 master bedrooms! Wide open main level is an entertainer's dream! Brand new kitchen featuring slow close cabinets, quartz countertops, all new stainless appliances, huge island and beautiful hardwoods! This spacious home has 4 bedrooms upstairs with a 5th non-conforming bedroom in the basement! Home is located within the Award winning Blue Valley School District! Brand new AC, Furnace, & Water Heater! Truly a must see! Owner/ Agent
- Type:
- Other
- Sq.Ft.:
- 3,474
- Status:
- Active
- Beds:
- 4
- Lot size:
- 0.27 Acres
- Year built:
- 2003
- Baths:
- 5.00
- MLS#:
- 2513795
- Subdivision:
- Village At Iron Horse
ADDITIONAL INFORMATION
Tucked away in an exclusive cul-de-sac in the prestigious Village at Iron Horse, this luxury residence offers unparalleled privacy and serenity. Upon entering, you're welcomed by soaring ceilings and expansive windows that bathe the interior in natural light, offering stunning views of the surrounding landscape. The open-concept layout seamlessly connects the living, formal dining, and entertaining spaces, with a gourmet chef’s kitchen that boasts high-end appliances, custom cabinetry, large pantry, and a spacious island perfect for the holidays. From the additional kitchen dining area, opens the door to a grand covered/screened in patio, designed as an elegant outdoor oasis, featuring expansive space for al fresco dining and relaxation under a beautifully crafted roof. Off the 2 car garage is a spacious laundry room with custom built-in cabinetry tons of space. Convenience is key in this home's layout, featuring the primary and a secondary bedroom on the main level, and two additional bedrooms on the lower level, each with its own ensuite bathroom and walk-in closet for added privacy and ease. The generous sized primary bedroom has ensuite featuring two separate vanities, a beauty vanity, a jacuzzi tub, and a walk-in shower with tile surround. Additionally, the massive walk-in closet provides ample storage for your wardrobe. The lower level boasts a vast rec room, perfect for leisure. The built in wet bar adds a touch of luxury, making it an ideal spot for hosting gatherings. With daylight windows allowing plenty of natural light to flow in, the space feels bright and inviting. Plus, the unfinished area offers abundant storage options, providing plenty of room for your needs and potential future projects. HVAC and Water Heater only 1 year old! Located in this prestigious patio villa neighborhood, this home offers easy access to upscale shopping, dining, and top-rated schools, while being just moments away from golf courses, trails and parks.
$554,000
14831 Meadow Lane Leawood, KS 66224
- Type:
- Townhouse
- Sq.Ft.:
- 2,321
- Status:
- Active
- Beds:
- 4
- Lot size:
- 0.08 Acres
- Year built:
- 2014
- Baths:
- 3.00
- MLS#:
- 2513781
- Subdivision:
- Leabrooke Town Manor
ADDITIONAL INFORMATION
Step into this beautiful townhouse that offers the perfect blend of comfort and style. With a light-filled, open floor plan, this home is ideal both for relaxation and entertaining. Primary suite and additional bedroom on main floor for easy and convenient living. Upstairs features a loft space and two additional rooms. Screened-in porch offers an additional inviting space to enjoy the outdoors. Whether you are hosting a gathering or enjoying a quiet evening at home, this townhouse offers a versatile space for all your needs. Don't miss the chance to call this maintenance provided community home!
$1,295,000
10318 Sagamore Lane Leawood, KS 66206
- Type:
- Single Family
- Sq.Ft.:
- 4,262
- Status:
- Active
- Beds:
- 5
- Lot size:
- 0.38 Acres
- Year built:
- 1960
- Baths:
- 4.00
- MLS#:
- 2514066
- Subdivision:
- Leawood Estates
ADDITIONAL INFORMATION
UPDATE: THE ADDITIONAL TALL KITCHEN CABINET IS INSTALLED AND WE HAVE ADDED A FEW PICS TO SHOW IT. Prepare to be captivated when you view this down to the studs remodel with a breathtaking primary suite addition in coveted Leawood Estates with a 3 car tandem garage. This ample reverse 1.5 story floor plan sets perfectly on an estate sized lot. This home is the epitome of classic with modern luxury. Eye catching cedar accents, copper gutters and downspouts, a freshly poured front porch and custom door welcome you into a vaulted main level complete with gourmet, custom kitchen with spacious food pantry, a sizable island, and quartz. The laundry/mud room is situated nearby. Welcoming, expansive living room with a gorgeous fireplace wall and built ins, the charming sunroom has a cozy sitting room and a dining area with french doors leading to the perfect outdoor space ideal for dining al fresco or enjoying a glass of wine; so fitting for true indoor/outdoor living. The tranquil primary suite is one to see! High end finishes, and french doors leading to a private cobblestone patio; an ideal setting for morning coffee. The lower level is primed for entertainment and fun! Sitting room, game room, exercise/flex room and 2 additional roomy bedrooms with another well appointed bathroom. Live the idyllic life in this beautiful, mature neighborhood close to all Kansas City has to offer and plant your roots on Sagamore Lane.
$949,500
8301 Lee Boulevard Leawood, KS 66206
- Type:
- Single Family
- Sq.Ft.:
- 3,481
- Status:
- Active
- Beds:
- 5
- Lot size:
- 0.43 Acres
- Year built:
- 1940
- Baths:
- 4.00
- MLS#:
- 2513793
- Subdivision:
- Leawood
ADDITIONAL INFORMATION
Price Improvement!! A fence allowance of $3500 will be allotted at closing. A remarkable remodel situated on almost a half acre in Old Leawood. This classic Tudor home is located in one of the most sought after neighborhoods in Kansas City. Walking distance to award winning Corinth Elementary and minutes to Prairie Village, Brookside, The Plaza or Town Center makes this the ideal location for convenience. Welcome to this stunning, fully remodeled 5-bedroom timeless home with the master on the main level. Every detail has been thoughtfully updated to offer modern elegance while preserving the timeless charm of this beauty. From the moment you step inside, you'll be greeted by bright, spacious living areas colored in a soft sage green color that compliments the space. A chef's dream kitchen with new stainless steel appliances, custom cabinetry, quartz countertops, a pot filler faucet and an open concept layout perfect for entertaining. The luxurious first floor master suite with an ensuite bathroom that comes complete with a beautiful double vanity, high end lighted mirrors, tiled shower, walk-in closet including a laundry hookup. Upstairs is a large open loft space perfect for a sitting or kids play room. Three generously sized bedrooms, each with walk-in closets, a large shared bath and 2nd level laundry room finish off the bright open space. Equipped with 2 zoned HVAC units, an abundance of insulation and new windows keeps this house comfortable and peaceful. The finished basement includes a guest room, full bathroom and wet bar. This home is move-in ready and offers plenty of space for family and friends. The covered outdoor patio is perfect for relaxing or entertaining. The property sits on a large corner lot with a rare 3 car attached garage and circle drive. Don’t miss your chance to own this gem. Schedule your tour today!
$650,000
13005 Meadow Lane Leawood, KS 66209
- Type:
- Single Family
- Sq.Ft.:
- 4,109
- Status:
- Active
- Beds:
- 4
- Lot size:
- 0.35 Acres
- Baths:
- 4.00
- MLS#:
- 2513854
- Subdivision:
- The Greenbrier Of Leawood
ADDITIONAL INFORMATION
Stunning 1 1/2 Story Home on Quiet Cul-de-Sac in Leawood Welcome to this beautiful and spacious 1 1/2 story home located on a serene cul-de-sac in the desirable Leawood area. This home offers the perfect blend of comfort and elegance, featuring an open floor plan and numerous updates throughout. The heart of the home is the eat-in kitchen, complete with hardwood floors and a cozy hearth room with a fireplace, creating a warm and inviting space for gathering. The main level also includes a large family room with a second fireplace, perfect for relaxing or entertaining. The formal dining room/living room combination is ideal for hosting dinners and special occasions. The main level boasts a spacious primary bedroom with newly carpeted floors and an en-suite bath that includes tiled flooring, double sinks, a separate shower, a jetted tub, and double walk-in closets. Upstairs, you'll find three additional bedrooms, each with large closets, and two full bathrooms, providing ample space for family or guests. Fresh interior paint throughout enhances the home's modern, move-in-ready appeal. The large, fenced backyard features a generous deck, perfect for outdoor dining and entertaining. Refrigerator, washer, and dryer are included, making your move-in even more seamless! The Finished Lower Level adds over 1200 sq ft to the already sizeable living experience. Don't miss this opportunity to make this beautiful Leawood home yours!
$1,990,000
2540 W 90th Street Leawood, KS 66206
- Type:
- Single Family
- Sq.Ft.:
- 5,984
- Status:
- Active
- Beds:
- 6
- Lot size:
- 0.37 Acres
- Year built:
- 2021
- Baths:
- 5.00
- MLS#:
- 2510653
- Subdivision:
- Leawood
ADDITIONAL INFORMATION
Stunning 3 years new home in Leawood on a beautiful tree-lined street! This 1.5 story home is in meticulous condition and is loaded with over 200K in upgrades. Hardwood floors throughout main level, plantation shutters throughout, Savant home automation system includes cameras, speakers, and Lutron lighting switches, upgraded lighting throughout, Garage has tons of storage with cabinets by California Closets, floors by Granite Garage Flooring, and a new wood garage door. The main level primary suite has a remodeled bath and huge walk in closet. The main level office has California Closet built-ins. The kitchen opens to the main living area and has upgraded appliances and a butlers pantry. Second level has 3 huge bedrooms and 3 baths and loft/living space. There is a main level AND second level laundry room. Finished basement has 2 additional bedrooms, huge rec room area with a bar and workout room...plus tons of storage. This home is conveniently located with easy highway access, and close to shopping and restaurants.
$1,295,000
2112 W 117th Street Leawood, KS 66211
- Type:
- Single Family
- Sq.Ft.:
- 4,951
- Status:
- Active
- Beds:
- 5
- Lot size:
- 0.51 Acres
- Year built:
- 1993
- Baths:
- 5.00
- MLS#:
- 2512804
- Subdivision:
- Hallbrook
ADDITIONAL INFORMATION
BRING YOUR OWN ART TO THIS EXCITING SOFT-CONTEMPORARY Hallbrook Estate home on a favorite street, designed by premier architect Scott Bickford and built with care by Lambie-Geer Homes, Prepare for WOW at every turn! Walls of windows overlook a beautiful yard and specialty cul-de-sac. Discover over $200,000 of new features including a NEW tile roof, NEW high energy Pella windows, front and back staircases, equipped kitchen with island and spacious hearthroom, music room/study, greatroom with fireplace. Upstairs discover a luxurious Primary Bedroom Suite with 2 walk-in closets and 3 additional spacious bedroom suites + loft. A finished lower-level is ready for FUN with Family room, private office (or 5th Bedroom suite with shower-bath), playroom, an storage galore. 3-car side-entry garage, in-ground irrigation, You are steps away from the newly renovated Hallbrook Country Club and championship Fazio golf course, pool, tennis, new pickleball courts and dining. Call agent for membership info, You are minutes away from I-435, Town Center fine shopping, dining and entertainment, State Line Corridor; Hallbrook kids go to award-winning Blue Valley Schools. We can't wait to show you!
- Type:
- Single Family
- Sq.Ft.:
- 4,689
- Status:
- Active
- Beds:
- 5
- Lot size:
- 0.37 Acres
- Year built:
- 1990
- Baths:
- 5.00
- MLS#:
- 2512414
- Subdivision:
- Cherry Creek
ADDITIONAL INFORMATION
Beautiful stone, stucco and brick Cherry Creek home with 3 finished levels including the walkout basement. 3 car garages, 2 fireplaces, granite counters and floors. Custom inlaid wood floors. Elegant European build chandeliers, stainless steel appliances. Hearth room and great room. Custom dog room with separate dog fencing. Wrought iron fence whole perimeter of lot. High efficiency furnace and air conditioning. Large master suite with 2 big closets and a sitting room. Big under deck storage. 4689 total sq ft counting finished walkout basement. Large beautiful lot has tons of privacy! Super nice playground set includes tree swings. Excellent camera suervellance and burglar/fire alarms systems with cellular communication. Driveway is level and recently painted. Drone shots and floor plan are towards end of the photos. Owner is brother to the listing agent.
$1,995,000
4145 W 147th Terrace Leawood, KS 66224
- Type:
- Single Family
- Sq.Ft.:
- 7,248
- Status:
- Active
- Beds:
- 5
- Lot size:
- 0.88 Acres
- Year built:
- 1997
- Baths:
- 5.00
- MLS#:
- 2512642
- Subdivision:
- Pavilions
ADDITIONAL INFORMATION
Welcome to this stunning Tuscan estate nestled on nearly an acre of beautifully landscaped grounds. As you approach, the circle driveway create an inviting entry. The expansive, fully fenced backyard offers privacy and resort-like amenities, including a koi pond, a gunite pool with a separate hot tub, and two covered outdoor living areas, each with its own fireplace. An outdoor kitchen, complete with sink, storage, wok burner, built-in grill, and smoker, makes this home perfect for entertaining. Step inside to a breathtaking two-story entry with a grand staircase, leading to a formal living room, an elegant dining room, and a dedicated office/library with a private deck. The chef’s kitchen is the heart of the home, boasting high-end appliances, a large island, and a beautifully designed pantry with convenient access to the garage. The kitchen opens to a sun-drenched two-story great room, featuring custom built-ins and a cozy fireplace. A secondary staircase offers quick access to the upper level. Upstairs, the spacious secondary bedrooms each feature walk-in closets and updated bathrooms. The primary suite spans the entire north side of the second floor, offering a tranquil retreat with a sitting area, a coffee bar, and a luxurious bathroom with heated tile floors, dual vanities, and a beautifully tiled shower with multiple showerheads. The custom walk-in closet is a dream, with adjustable shelving and a built-in dresser. The walk-out lower level is an entertainer’s paradise, complete with a full bar, wine/bourbon room, and a 5th bedroom with a full bath. A large living area includes a built-in desk, perfect for homework or gaming, while a private gym completes the space. This smart home is equipped with the state-of-the-art Elan system, providing convenience and security at your fingertips. This estate seamlessly combines elegance, comfort, and functionality, offering a luxurious lifestyle both inside and out.
$665,000
5045 W 127 Terrace Leawood, KS 66209
- Type:
- Single Family
- Sq.Ft.:
- 3,930
- Status:
- Active
- Beds:
- 4
- Lot size:
- 0.21 Acres
- Year built:
- 1992
- Baths:
- 5.00
- MLS#:
- 2512661
- Subdivision:
- Highlands Of Leawood
ADDITIONAL INFORMATION
Just in time for the holidays! Beautifully landscaped, updated, 2 story, like new home in highly sought after Highlands of Leawood in Blue Valley school district. This home truly mixes modern and traditional all in one! It sits on a quiet cul-de-sac with a large common area/greenspace adjacent to the property. The custom entry door opens to a spacious and welcoming floorplan leading to the hearth kitchen, that is ideal for those who enjoy cooking while entertaining watching the Chiefs. There's a separate dining room, a great room, as well as a formal living room. The natural hardwood flooring is sure to get your attention throughout this gorgeous home. The recently updated lower level has a family room, and non-conforming bedroom with a full bath As a bonus, the private patio area is perfect for that first cup of coffee! Sellers are very meticulous and have made this 4 bed/4.5 bath home "move in ready"!
- Type:
- Single Family
- Sq.Ft.:
- 4,105
- Status:
- Active
- Beds:
- 4
- Lot size:
- 0.35 Acres
- Year built:
- 1980
- Baths:
- 5.00
- MLS#:
- 2512585
- Subdivision:
- Hunters Ridge
ADDITIONAL INFORMATION
Located in the highly sought after Hunters Ridge community, this stunning Leawood home offers everything you've been looking for; top-rated schools, a fantastic location, all thoughtfully designed and built by Saul Ellis. The main floor primary suite provides comfort and privacy, while the heart of the home features an open kitchen that flows seamlessly into the inviting hearth room, perfect for gatherings. A formal dining room adds a touch of elegance for special occasions. Upstairs, you'll find three spacious bedrooms, one with a private en suite. The finished basement includes a full den and playroom, offering extra space for relaxation, work, or entertainment. Outside, the fully fenced yard provides privacy and the perfect spot for outdoor enjoyment. Don't miss the chance to make this beautiful home yours!
- Type:
- Condo
- Sq.Ft.:
- 2,777
- Status:
- Active
- Beds:
- 2
- Lot size:
- 0.06 Acres
- Year built:
- 2007
- Baths:
- 3.00
- MLS#:
- 2512594
- Subdivision:
- Parkway 133
ADDITIONAL INFORMATION
Penthouse dream for under $1 million!!!! This 2024 REMODELED unit offers the estate feeling & total quality. At the entry you are presented with a neutral lobby to welcome you home. You can enter your penthouse through a private elevator access or a stately front door. The entry of this unit is a showstopper with fresh lighting (2024), to stunning rich wood floors and neutral paint (2024). The kitchen, freshly remodeled in October 2024, offers Taj Mahal top of the line quartz & surrounding neutral quartz, fresh backsplash tile, new sink, new faucet & fresh paint finished off the already stunning cabinetry. The kitchen also offers a spacious walk-in pantry outfitted with custom shelving & pull-out wire baskets. Don't miss the gas stove, top of the line appliances & open concept to the living & dining room. The living room is light & bright with fresh paint (2024) wet bar with new quartz, sink and faucet (2024) and beverage fridge. The fireplace is adorned by crisp built-ins. The wall of sliding doors with custom window treatments gives you the ability to bring the outside in with your stately covered walkout patio overlooking the pond. Don't miss the study as well that is great for any needed flex space with updated lighting and fresh paint (2024). The master suite offers fresh paint and a new ceiling fan in 2024, plantation shutters with an ensuite master bathroom fit for a king. The master bath offers double vanities with custom cabinetry, soaker tub, walk-in shower and water closet. The upgraded master closet was customized for all your needs. Just off the closet is the laundry room with washer & dryer that stay, extra cabinets & tile floors. The 2nd master suite is also spacious offering fresh paint, plantation shutters, ensuite bath with walk-in shower, new mirror and large walk-in closet. So many new remodels to this stunning penthouse, you won't want to miss! Huge storage room located right next to your 2 reserved parking spots steps from the elevator!
$2,750,000
11209 Meadow Lane Leawood, KS 66211
- Type:
- Single Family
- Sq.Ft.:
- 9,381
- Status:
- Active
- Beds:
- 5
- Lot size:
- 0.58 Acres
- Year built:
- 1998
- Baths:
- 8.00
- MLS#:
- 2511525
- Subdivision:
- Hallbrook
ADDITIONAL INFORMATION
Welcome to an extraordinary Hallbrook Farms estate home, where luxury and elegance define every detail! The grand exterior is highlighted by a brick circular driveway, stately pillars, a 4 car side-entry garage and gorgeous professional landscaping, all effortlessly leading you into the home of your dreams. In the backyard, you’ll find a gorgeous view of the picturesque Hallbrook Country Club and driving range, plus your own private pool and hot tub. Stepping inside, the magnificent foyer features gleaming hardwood floors with a timeless stone inlay, an opulent spiral staircase and a dazzling chandelier, truly setting a regal tone for the entire home. Every room on the main level includes a decorative fireplace, complementing the arched windows, intricate molding and vaulted ceilings. The chef’s kitchen is a masterpiece, complete with granite countertops, a Viking range, oversized kitchen island and a charming breakfast nook with built-ins. The natural light that pours into this West facing home is truly magical at all hours of the day! Furthermore, the main-floor primary suite is a true luxurious retreat with its expansive en-suite bath boasting heated floors, an oversized walk-in closet, whirlpool tub and flex space for a dressing room or additional home office. Upstairs, three freshly painted en-suite bedrooms offer large walk-in closets and plenty of space for family and guests. You won’t believe the walk-out lower level, a true entertainer’s dream! Your home will be the one everyone talks about… the huge bar, the second full kitchen, the giant home theater and all the space for your favorite arcade games and billiards table. Through the multiple French doors awaits an ideal setting for celebrations galore, quiet nights by the firepit and serene sunrises with a cup of coffee. This stunning home offers a prestigious lifestyle with convenient access to top-rated Blue Valley North, major highways, abundant parks and recreation and Leawood's restaurants and shops!
- Type:
- Single Family
- Sq.Ft.:
- 2,423
- Status:
- Active
- Beds:
- 4
- Lot size:
- 0.56 Acres
- Year built:
- 1941
- Baths:
- 2.00
- MLS#:
- 2511533
- Subdivision:
- Leawood
ADDITIONAL INFORMATION
Charming Old Leawood Home with Modern Updates: Discover the perfect blend of classic charm and modern comfort in this beautifully updated Old Leawood home. The kitchen features sleek black granite countertops, stainless steel appliances, and plenty of cabinet space. Enjoy the natural light and timeless elegance of plantation shutters and blinds throughout the home. The walk-up lower level offers a spacious family room with a cozy stone fireplace and knotty pine accents. Step outside to a large fenced yard with inground sprinklers, a shed with greenhouse windows, and a charming large back deck. The home also features a side-entry garage. Don't miss this opportunity to make this stunning home your own!
$1,470,000
14003 Pawnee Lane Leawood, KS 66224
- Type:
- Single Family
- Sq.Ft.:
- 5,926
- Status:
- Active
- Beds:
- 6
- Lot size:
- 0.48 Acres
- Year built:
- 2002
- Baths:
- 6.00
- MLS#:
- 2511372
- Subdivision:
- Mission Prairie
ADDITIONAL INFORMATION
WELCOME to this Entertainer & Gardeners Dream Home!! Luxury & Charm all on a large private cul-de-sac lot with inground pool, walk-out entertainment style basement w partial-covered patio, beautiful covered main entrance with round drive! You will be amazed at all of the exquisite style & updates that this home has to offer. double blown-in insulation, luxury stone coated steel roof, additional non-conforming basement bedroom just perfect for a mother-in-law suite. Main level offers an office/study w French doors, walk-in coat closet, open kitchen w ample cabinet space & walk-in pantry, laundry room/mud room, living room w mini-bar, parlor room, formal dining and breakfast area, walk-out covered deck overlooking the pool. Second level includes, large luxury master with huge walk-in closets and large ensuite, 4 large additional bedrooms with adjoining bathrooms. LL/basement has full kitchen, full bath, entertainment room, living room and non-conforming bedroom, additional storage and two separate large walk-outs to the pool/patio area.. Perfect Location!
$1,295,000
12204 Catalina Street Leawood, KS 66209
- Type:
- Single Family
- Sq.Ft.:
- 3,737
- Status:
- Active
- Beds:
- 6
- Lot size:
- 0.78 Acres
- Year built:
- 1985
- Baths:
- 5.00
- MLS#:
- 2510810
- Subdivision:
- Berkshire
ADDITIONAL INFORMATION
Welcome to 12204 Catalina Street, a bold modernized masterpiece in Leawood. This 6-bedroom, 4.5-bath home exudes style with a sleek open floor plan, and durable Brazilian hardwood floors. The gourmet kitchen is a chef's dream, featuring custom cabinetry, premium appliances, and an expansive island perfect for hosting. The primary suite offers a spa-like ensuite retreat, with a soaking tub, walk-in shower, his and her California closets, and double vanity. The loft level is designed for entertaining, complete with a wet bar, media room/office, and full bath. The lower level is a relaxing space with a wine cellar, and walkout access to the meticulously landscaped yard. Outside you can enjoy any of three decks, beautiful tile patio, or take the rock stairs down to your own private fire pit area or access to the neighborhood walking trail. Every inch of this home speaks to luxury and elevated living, with smart home technology, heated driveway, sprinkler system, and new composite roof with a lifetime warranty, and high-end finishes throughout.
- Type:
- Single Family
- Sq.Ft.:
- 2,703
- Status:
- Active
- Beds:
- 4
- Lot size:
- 0.3 Acres
- Year built:
- 1978
- Baths:
- 4.00
- MLS#:
- 2510739
- Subdivision:
- Oxford Hills
ADDITIONAL INFORMATION
Elegant Two Story with a European flair and many upgrades added inside and out by current owner including a gourmet kitchen with quartzite countertops. Top end equipment includes an imported Italian made Ilve gas stove, a pot filler above it, a Majestic commercial hood and a Viking warmer. The stainless dishwasher is a Bosch and even the faucet and sink are specially designed for a chef. Upper cabinets are a natural maple and many cabinets were added for extra storage. Soft gold kitchen hardware is from Restoration Hardware. Built-in seating in the kitchen will remain with home. Upgrades throughout the home include flat ceilings where popcorn style ceilings were removed, aluminum fencing for backyard, quartzite clad fireplace in the primary bedroom and around the lower level bar. Drywall was replaced and archways added on the first floor and a marble floor was installed in the entry. The kitchen and upstairs carpet were done in 2022. A large balcony off the master overlooks the pretty back yard. Extensive landscaping with boxwoods and a fountain add to the curb appeal.
 |
| The information displayed on this page is confidential, proprietary, and copyrighted information of Heartland Multiple Listing Service, Inc. (Heartland MLS). Copyright 2024, Heartland Multiple Listing Service, Inc. Heartland MLS and this broker do not make any warranty or representation concerning the timeliness or accuracy of the information displayed herein. In consideration for the receipt of the information on this page, the recipient agrees to use the information solely for the private non-commercial purpose of identifying a property in which the recipient has a good faith interest in acquiring. The properties displayed on this website may not be all of the properties in the Heartland MLS database compilation, or all of the properties listed with other brokers participating in the Heartland MLS IDX program. Detailed information about the properties displayed on this website includes the name of the listing company. Heartland MLS Terms of Use |
Leawood Real Estate
The median home value in Leawood, KS is $647,000. This is higher than the county median home value of $368,700. The national median home value is $338,100. The average price of homes sold in Leawood, KS is $647,000. Approximately 84.99% of Leawood homes are owned, compared to 9.91% rented, while 5.1% are vacant. Leawood real estate listings include condos, townhomes, and single family homes for sale. Commercial properties are also available. If you see a property you’re interested in, contact a Leawood real estate agent to arrange a tour today!
Leawood, Kansas has a population of 33,748. Leawood is less family-centric than the surrounding county with 35.03% of the households containing married families with children. The county average for households married with children is 37.57%.
The median household income in Leawood, Kansas is $159,540. The median household income for the surrounding county is $96,059 compared to the national median of $69,021. The median age of people living in Leawood is 48.3 years.
Leawood Weather
The average high temperature in July is 87.8 degrees, with an average low temperature in January of 20.3 degrees. The average rainfall is approximately 41.8 inches per year, with 14 inches of snow per year.

