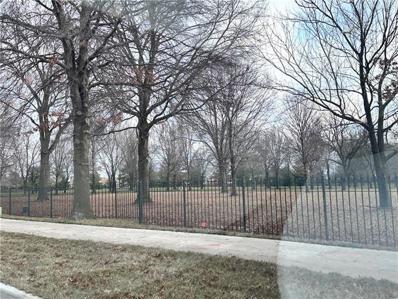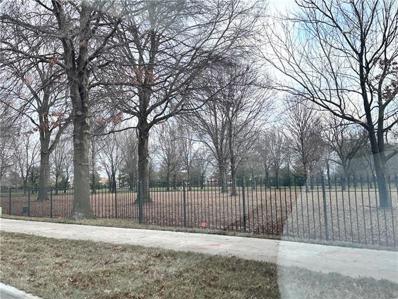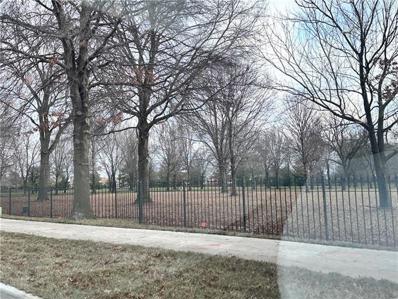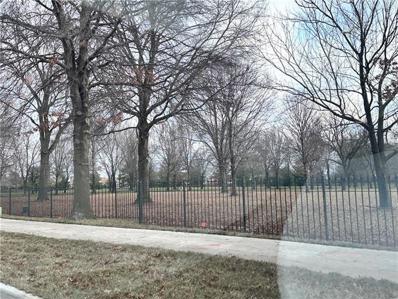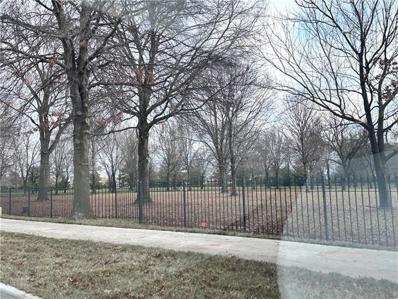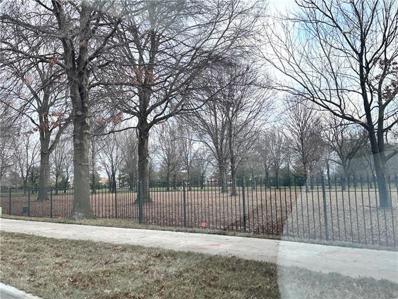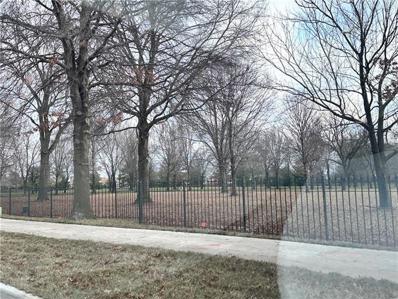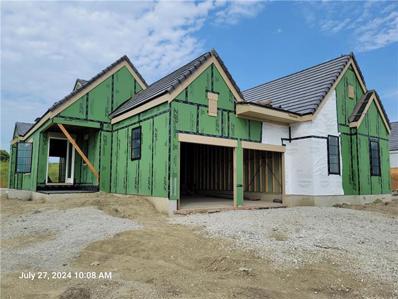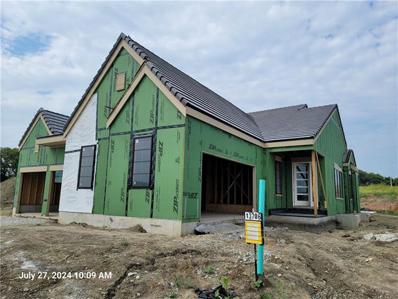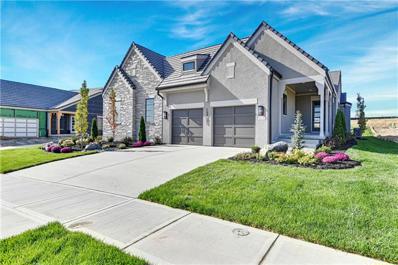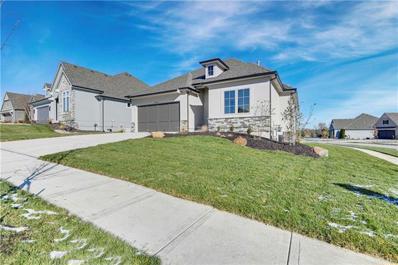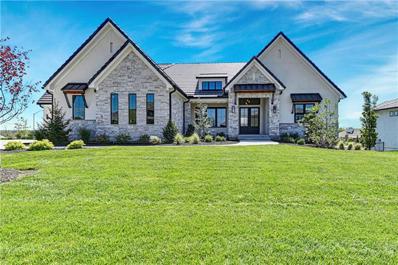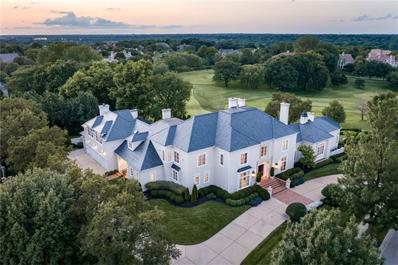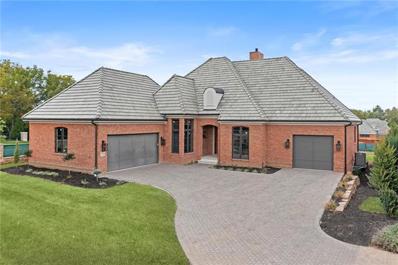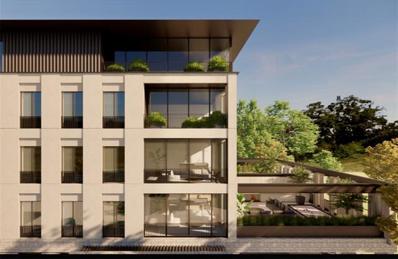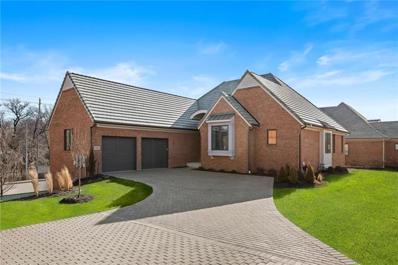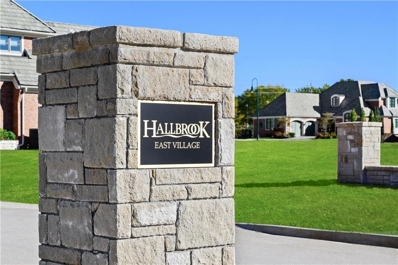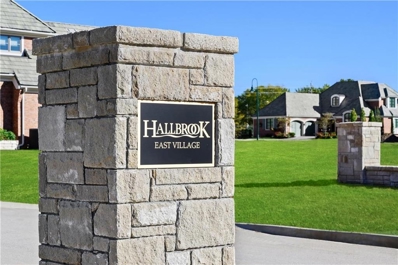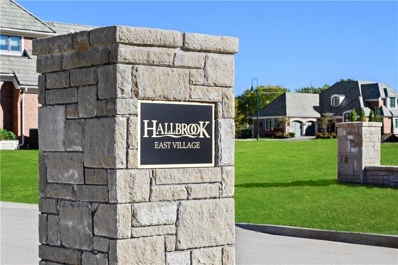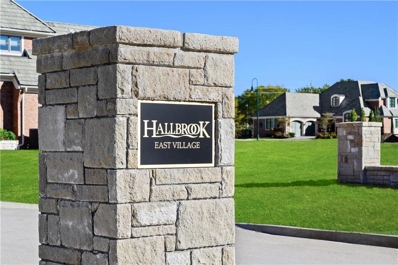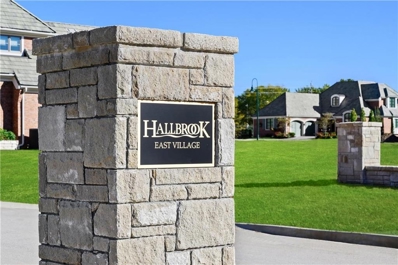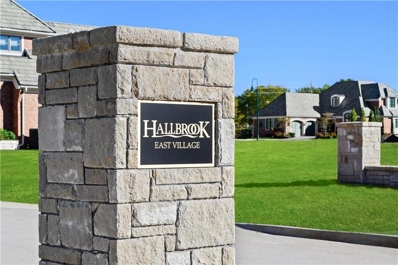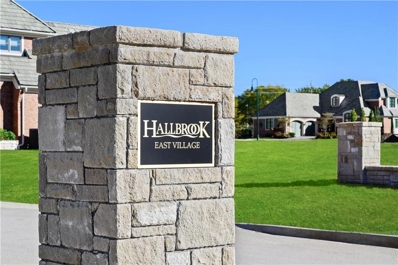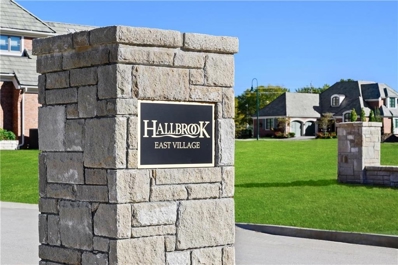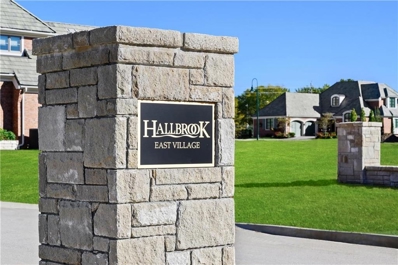Leawood KS Homes for Rent
$1,395,000
3805 W 138th Circle Leawood, KS 66224
- Type:
- Land
- Sq.Ft.:
- n/a
- Status:
- Active
- Beds:
- n/a
- Baths:
- MLS#:
- 2467444
- Subdivision:
- Other
ADDITIONAL INFORMATION
Estates of Siena - the last, most desired Estate-sized lots in Leawood. Build your custom dream home just a short distance to grocery store and soon to be retail developments along the 135th street corridor. Only 9 lots available, so don't wait on this.
$1,195,000
3809 W 138th Circle Leawood, KS 66224
- Type:
- Land
- Sq.Ft.:
- n/a
- Status:
- Active
- Beds:
- n/a
- Baths:
- MLS#:
- 2467442
- Subdivision:
- Other
ADDITIONAL INFORMATION
Estates of Siena - the last, most desired Estate-sized lots in Leawood. Build your custom dream home just a short distance to grocery store and soon to be retail developments along the 135th street corridor. Only 9 lots available, so don't wait on this.
$925,000
13810 Howe Lane Leawood, KS 66224
- Type:
- Land
- Sq.Ft.:
- n/a
- Status:
- Active
- Beds:
- n/a
- Baths:
- MLS#:
- 2467451
- Subdivision:
- Other
ADDITIONAL INFORMATION
Estates of Siena - the last, most desired Estate-sized lots in Leawood. Build your custom dream home just a short distance to grocery store and soon to be retail developments along the 135th street corridor. Only 9 lots available, so don't wait on this.
$875,000
13806 Howe Lane Leawood, KS 66224
- Type:
- Land
- Sq.Ft.:
- n/a
- Status:
- Active
- Beds:
- n/a
- Baths:
- MLS#:
- 2467450
- Subdivision:
- Other
ADDITIONAL INFORMATION
Estates of Siena - the last, most desired Estate-sized lots in Leawood. Build your custom dream home just a short distance to grocery store and soon to be retail developments along the 135th street corridor. Only 9 lots available, so don't wait on this.
$725,000
13802 Howe Lane Leawood, KS 66224
- Type:
- Land
- Sq.Ft.:
- n/a
- Status:
- Active
- Beds:
- n/a
- Baths:
- MLS#:
- 2467448
- Subdivision:
- Other
ADDITIONAL INFORMATION
Estates of Siena - the last, most desired Estate-sized lots in Leawood. Build your custom dream home just a short distance to grocery store and soon to be retail developments along the 135th street corridor. Only 9 lots available, so don't wait on this.
$935,000
13805 Howe Lane Leawood, KS 66224
- Type:
- Land
- Sq.Ft.:
- n/a
- Status:
- Active
- Beds:
- n/a
- Baths:
- MLS#:
- 2467445
- Subdivision:
- Other
ADDITIONAL INFORMATION
Estates of Siena - the last, most desired Estate-sized lots in Leawood. Build your custom dream home just a short distance to grocery store and soon to be retail developments along the 135th street corridor. Only 9 lots available, so don't wait on this.
- Type:
- Land
- Sq.Ft.:
- n/a
- Status:
- Active
- Beds:
- n/a
- Baths:
- MLS#:
- 2467440
- Subdivision:
- Other
ADDITIONAL INFORMATION
Estates of Siena are the last and most desired estate-sized lots in Leawood. Lot 1 is graded to be a Walkout Lot. Build your custom dream home. On a beautifully fenced parcel of land just a short distance to grocery stores and soon to be developed retail along the 135th street corridor. Only 9 lots available in this development.
- Type:
- Other
- Sq.Ft.:
- 2,657
- Status:
- Active
- Beds:
- 3
- Lot size:
- 0.14 Acres
- Year built:
- 2024
- Baths:
- 4.00
- MLS#:
- 2456939
- Subdivision:
- Regents Park
ADDITIONAL INFORMATION
LAMBIE HOMES luxury paired villa, the PORTER on LT22/D43. This beautiful home features a contemporary exterior with stucco, black concrete tile roof and two-car garage. Open floor plan with formal dining, open great room and kitchen area. The kitchen features a huge island, custom cabinets, gas cooktop and walk-in pantry and bar area. Primary suite with large walk-in closet which connect to the laundry room for ease of use. Flex room also on the main level. The lower level was made for entertaining with a huge game room. Two more bedrooms and bath complete the space. This home is at mechanical stage. **Taxes and room sizes are estimated**
$1,028,400
13706 Pembroke Lane Leawood, KS 66224
- Type:
- Other
- Sq.Ft.:
- 2,679
- Status:
- Active
- Beds:
- 4
- Lot size:
- 0.14 Acres
- Year built:
- 2024
- Baths:
- 4.00
- MLS#:
- 2456935
- Subdivision:
- Regents Park
ADDITIONAL INFORMATION
LAMBIE HOMES luxury paired villa, the KENSINGTON on LT22/D44. This beautiful home features a contemporary exterior with stucco, stone accents, black concrete tile roof and side-entry two car garage. Open floor plan with formal dining, open great room and kitchen area. The kitchen features a huge island, custom cabinets, gas cooktop and walk-in pantry. Primary suite with large walk-in closet which connect to the laundry room for ease of use. Flex room also on the main level with a full bath and walk-in closet. The lower level was made for entertaining with a huge game room. Two more bedrooms and two baths complete the space. This home is at mechanical stage. **Taxes and room sizes are estimated.**
$1,138,318
13702 Pembroke Lane Leawood, KS 66224
- Type:
- Other
- Sq.Ft.:
- 3,703
- Status:
- Active
- Beds:
- 4
- Lot size:
- 0.14 Acres
- Year built:
- 2024
- Baths:
- 3.00
- MLS#:
- 2456929
- Subdivision:
- Regents Park
ADDITIONAL INFORMATION
Discover the pinnacle of luxury living with LAMBIE HOMES' exquisite paired villa, the BELMONT on LT 23/D46. This exquisite home features a contemporary exterior adorned with acrylic stucco, stone accents, black concrete tile roof and spacious two-car garage. Inside welcomes you with an expansive open floor plan seamlessly connecting the dining room with a gorgeous barrel ceiling, large great room with beamed ceilings overlooking the covered lanai, and kitchen with stunning 7" white oak engineered hardwood floors. The kitchen features an oversized island, beautiful custom cabinets, gas cooktop and walk-in pantry and bar area. Retreat to the serene primary suite complete with a generous sized walk-in closet conveniently connected to the laundry room for ease of use. Flex room also on the main level with a full bath and walk-in closet. Entertainment knows no bounds in the lower level, thoughtfully conceived for social gatherings. Indulge in the vast family room, game room, and sophisticated wet bar, setting the stage for unforgettable moments. Two additional bedrooms and another bath complete the space. **Taxes and room sizes are estimated.** Buyer's agent to verify.
- Type:
- Other
- Sq.Ft.:
- 2,703
- Status:
- Active
- Beds:
- 3
- Lot size:
- 0.22 Acres
- Baths:
- 3.00
- MLS#:
- 2440078
- Subdivision:
- Leabrooke Town Manor Villas
ADDITIONAL INFORMATION
LOT 12*Beautiful Oakwood floorplan sits high, has a nice view, lots of large windows and does not back to a neighbors home*Covered lanai with outdoor fireplace*True hardwood floors* Stainless steel appliances*Gas cooktop with vented hood*Large kitchen island with seating*Custom cabinets*Large walk-in pantry*Master and laundry room on main floor*2nd bedroom on main floor could also be used as an office*Third bedroom, full bath and Rec Room in Lower Level with nice daylight windows*4th bedroom and or bath optional for an additional cost*HOA covers trash/recycle, pool, Sport Court with tennis and basketball, Clubhouse with exercise room, stocked fishing pond, lawn care landscaping, snow removal (2" or more). Agent related to Officer/Partner of Taylor Sterling Construction Company and Leabrooke Town Manor Villa HOA*Finished and ready for a quick close!
$1,750,000
3309 W 149th Street Leawood, KS 66224
- Type:
- Single Family
- Sq.Ft.:
- 5,133
- Status:
- Active
- Beds:
- 5
- Lot size:
- 0.45 Acres
- Year built:
- 2023
- Baths:
- 6.00
- MLS#:
- 2430007
- Subdivision:
- Hills Of Leawood
ADDITIONAL INFORMATION
Stunning modern country by Fieldstone Fine Homes in Hills of Leawood. Reverse 1.5 Story plan offers ample room for everyone. An entertainer's dream, the home has a spacious covered lanai and separate grilling deck offering space for full outdoor kitchen. Chef's kitchen with fantastic prep kitchen and separate walk-in pantry. Butler's pantry/wine bar leads you from formal dining into dramatic living/kitchen space. Floor to ceiling windows for abundant natural lighting and south views. Oversized primary suite is a retreat of its own and main floor offers a 2nd bedroom w/private bath-perfect for guests. Lower level features 2 additional bedrooms, both ensuite, with a 3rd optional bedroom or exercise room; large rec area, bar, temp-controlled wine room, theater and generous unfinished storage as well. This home offers something for everyone!
$4,500,000
2404 W 114th Street Leawood, KS 66211
- Type:
- Single Family
- Sq.Ft.:
- 11,356
- Status:
- Active
- Beds:
- 6
- Lot size:
- 0.88 Acres
- Baths:
- 11.00
- MLS#:
- 2429934
- Subdivision:
- Hallbrook
ADDITIONAL INFORMATION
Timeless elegance and masterful workmanship exemplify this French inspired retreat in Hallbrook Farms. Beautifully positioned with a golf course setting through the talent of recognized luxury builder, Rick Standard. The expansive views and abundance of natural light encourages comfortable living and easy entertaining. Original owners/sellers have incredible, forward-thinking vision in design. Home has present day design and style. Resort style home spa. Impressive, chilled wine cellar. Backyard pool oasis is meticulously maintained and beautifully landscaped with direct access to private driving range. Backyard restroom and outdoor shower easily accessible to pool. Enjoy the cabana with beautiful wood burning fireplace. Large workout room in lower level with separate yoga/dance room. Don’t miss private office quarters above garage with full bath and bar!!
$1,895,000
11504 W Cambridge Road Leawood, KS 66211
- Type:
- Other
- Sq.Ft.:
- 3,967
- Status:
- Active
- Beds:
- 4
- Lot size:
- 0.24 Acres
- Year built:
- 2023
- Baths:
- 4.00
- MLS#:
- 2424169
- Subdivision:
- Hallbrook
ADDITIONAL INFORMATION
3 NEW LUXURY VILLAS ARE READY FOR OCCUPANCY in HALLBROOK! TOSS THE MOWER & LIVE WHERE YOU PLAY IN THIS DESIGNER-PEFFECT, MAINTENANCE-PROVIDED, BRAND-NEW HALLBROOK VILLA! YES, you can have it all: finest NEW CONSTRUCTION, best LEAWOOD location, parklike setting, designer interior, and a carefree, Country Club lifestyle, right here in the Kansas City Metro. In our newest plan Nouvelle II, Architect GERALD JANSSEN & Builder T.A.CLEMENTE have created spaces to answer every present and future need. Every most-wanted feature is included: 3-CAR GARAGE, 2 bedroom suites on the 1st-floor (or office/bedroom), gourmet kitchen with walk-in pantry, soaring ceilings, private primary bedroom suite with room-sized closet. We added 2024 technology, designer lighting, exceptional finishes...many you have never before experienced. Let us arrange a private tour of our furnished model, and go right over to see this limited-edition, Hallbrook home, ready to enjoy a Country Club lifestyle! You are steps away from the * Hallbrook Country Club golf course, pools, fitness center, tennis and racketball courts, and fine dining Sell the mower and snowblower! Your move into Hallbrook will be the best decision you have ever made. Note: Hallbrook Country Club is a private club requiring membership to use facilities.
$1,373,700
4951 W 134 Street Unit 102 Leawood, KS 66209
- Type:
- Condo
- Sq.Ft.:
- 1,898
- Status:
- Active
- Beds:
- 2
- Baths:
- 3.00
- MLS#:
- 2409844
- Subdivision:
- Other
ADDITIONAL INFORMATION
THOUGHTFULLY CONCEIVED & CONTEXTUALLY DESIGNED BRAND NEW LUXURY CONDOS FROM THE OUTSIDE IN,THE RESIDENCES AT PARKWAY PLAZA MASTERFULLY BLENDS CLEAN,MODERN,SLEEK DESIGN.OUR BUILDING'S EXTERIOR FACADE JUXTAPOSES POURED PRE CAST CONCRETE,OVERSIZED PICTURE FRAME WINDOWS ADDS A STATELY YET METROPOLITAN QUALITY TO THE STRIKING ARCHITECTURE.THE ALLURING CONDOS HAVE BEEN METICULOUSLY PLANNED TO ENHANCE THE QUALITY OF EVERYDAY LIVING.IF YOU ARE LOOKING FOR THE PERFECT PLACE TO CALL HOME & ENJOY OTHER ASPECTS OF LIFE-RESIDENTS ARE STRESS FREE OF LEAVING THEIR HIGH SECURITY RESIDENCE.ADVANCED TECHNOLOGY & SECURITY WITH FULL BUILDING AUTOMATION,WI-FI AVAILABLE THROUGHOUT THE BUILDING,INCLUDING OUTDOOR AMENITIES AREAS,FIBER OPTIC BUILDING BACK BONE PROVIDES HIGH SPEED INTERNET ACCESS,ELECTRONIC ACCESS CONTROLLED BUILDING ENTRY POINTS,24-7 VIDEO SURVEILLANCE & DIGITAL RECORDING OF BUILDING ENTRY POINTS & COMMON AREAS PROVIDE INCREASED SECURITY.GROUNDS ARE PET-FRIENDLY W/ INVISIBLE FENCE & PET RUN,RESORT STYLE POOL W/ WATER & FIRE FEATURES,OUTDOOR KITCHEN & DINING,COMMUNITY GARDEN,UPSCALE CLUB ROOM W/ BAR & DESIGNER KITCHEN,BICYCLE REPAIR SHOP,UPSCALE PRIVATE FITNESS ROOM W/ SAUNA.SPECIAL CONVENIENCES INCLUDE DESIGNATED PARKING W/ FULLY COVERED GARAGES W/ OPTION TO ADD A LIFT FOR MULTIPLE VEHICLES,RESIDENTIAL DESTINATION-CONTROLLED SUPER-HIGH SPEED ELEVATORS & SEPARATE SERVICE ELEVATOR,SECURE INDIVIDUAL STORAGE SPACE,ELECTRIC VEHICLE CHARGING STATION,PET SPA WASHING STATION,SECURED PACKAGE DELIVERY W/ BOTH DRY & COLD STORAGE,DEDICATED OFFICE & CONFERENCES ROOMS,DISCOUNTED AIRPORT TRANSPORTATION.HIGH ENERGY AIR-CONDITIONING & HEATING SYSTEMS IN EACH UNIT,CENTRALIZED WATER SYTEM DELIVERING UNLIMITED HOT WATER TO EACH RESIDENCE.GENEROUS WALL INSULATION.UNIT LUXURIOUS CONDO CAN BE FULLY CUSTOMIZED TO YOUR INDIVIDUAL NEEDS,AUTOMATED ROLLER SHADES INCLUDED,SMART HOME TECHNOLOGY,SECURE ELEVATOR ACCESS TO UNITS.EXQUISITE FINISHES & IMPECCABLE DESIGN DELIVERS A RICH & REWARDING EXPERIENCE.
$1,595,000
1901 W 114 Street Leawood, KS 66211
- Type:
- Other
- Sq.Ft.:
- 4,367
- Status:
- Active
- Beds:
- 3
- Lot size:
- 0.23 Acres
- Year built:
- 2023
- Baths:
- 4.00
- MLS#:
- 2364608
- Subdivision:
- Hallbrook
ADDITIONAL INFORMATION
"LOADED" MODEL VILLA IS NOW FOR SALE! MODEL EXTRAS HERE ARE YOURS AT NO COST TO BUYER: Designer window shades, HDTVs, 2 wine refrigerators, Ralph Loren lighting, and a BONUS TV DEN! TOSS THE MOWER, AND LIVE WHERE YOU PLAY! If YOU ARE READY FOR A LUXE LIFESTYLE CHANGE, hurry TO HALLBROOK EAST VILLAGE AND PREPARE FOR WOW! You are invited to experience THE ULTIMATE VILLA, our newest addition to the Hallbrook Collection of the finest homes and carefree, maintained villas in the Metro. FURNISHED PROVENCE II MODEL VILLA, combines classic, timeless design and stunning interiors with all of today's most-wanted, artisan features. Discover a new, maintenance-provided Hallbrook Villa in favorite neighborhood marked by charm, taste, and the Leawood spirit. Special features include all brick exterior, Stoneworth tile roof, paver drives and walks, hardwood floors, volume ceilings, chef's kitchen with walk-in pantry and data center, sunroom, luxe first-floor Primary Bedroom Suite with 2 room-sized closets, study, oversized 2-car garage and lush landscaping PLUS 2024 technology. Call today for your appointment to experience see the open, airy Provence II, with a suite of luxe amenities, available for sale NOW! We have represented Hallbrook buyers, sellers, builders and developers since Opening Day in 1987, and we can't wait to show you. Note: Lot prices and home prices are all subject to change without notice. Hallbrook Country Club is a private club and requires membership to use facilities. Club info is available upon request. SEE INTERACTIVE FLOORPLAN IN VIRTUAL TOUR. 3 NEW MAINTENANCE-PROVIDED VILLAS ARE MOVE-IN-READY TODAY When these 3 spec villas are SOLD, you will have to wait until Holidays 2025...
- Type:
- Land
- Sq.Ft.:
- n/a
- Status:
- Active
- Beds:
- n/a
- Lot size:
- 0.23 Acres
- Baths:
- MLS#:
- 2258724
- Subdivision:
- Hallbrook East Village
ADDITIONAL INFORMATION
THERE'S NOTHING QUITE LIKE HALLBROOK EAST VILLAGE! Stunning, BRAND-NEW, MAINTENANCE-PROVIDED French Normandy artisan villas in intimate enclave steps away from the Hallbrook Country Club & golf course has every most-wanted feature! Villa plans by award winning architect Rick Jones, (NSPJ) and Gerald Janssen (ESC). Our 3 builders Jay Holthaus, Rick Standard, and Tommy Clemente will build to suit. CUSTOM PLAN AVAILABLE FOR THIS LOT. Buyer can select from custom plans, or design your own. Your design must comply with community design standards. *Lot Availability and Lot Prices are subject to change without notice.
- Type:
- Land
- Sq.Ft.:
- n/a
- Status:
- Active
- Beds:
- n/a
- Lot size:
- 0.2 Acres
- Baths:
- MLS#:
- 2258723
- Subdivision:
- Hallbrook East Village
ADDITIONAL INFORMATION
THERE'S NOTHING QUITE LIKE HALLBROOK EAST VILLAGE! Stunning, BRAND-NEW, MAINTENANCE-PROVIDED French Normandy artisan villas in intimate enclave steps away from the Hallbrook Country Club & golf course have every most-wanted feature! Villa plans by award winning architects Rick Jones, (NSPJ) and Gerald Janssen (ESC). Our 3 builders Jay Holthaus, Rick Standard, and Tommy Clemente will build to suit. Select from custom plans, or design your own. *Taxes are on lot only.* NEW MODEL HOME ON SITE! Reserve your lot NOW Your design must comply with community design standards. *Lot Availability and Lot Prices are subject to change without notice.*
- Type:
- Land
- Sq.Ft.:
- n/a
- Status:
- Active
- Beds:
- n/a
- Lot size:
- 0.22 Acres
- Baths:
- MLS#:
- 2258722
- Subdivision:
- Hallbrook East Village
ADDITIONAL INFORMATION
THERE'S NOTHING QUITE LIKE HALLBROOK EAST VILLAGE! Stunning, BRAND-NEW, MAINTENANCE-PROVIDED French Normandy artisan villas in intimate enclave steps away from the Hallbrook Country Club & golf course have every most-wanted feature! Villa plans by award winning architects Rick Jones, (NSPJ) and Gerald Janssen (ESC). Our 3 builders Jay Holthaus, Rick Standard, and Tommy Clemente will build to suit. Select from custom plans, or design your own. *Taxes are on lot only.* NEW MODEL HOME ON SITE! Reserve your lot NOW Your design must comply with community design standards. *Lot Availability and Lot Prices are subject to change without notice.*
- Type:
- Land
- Sq.Ft.:
- n/a
- Status:
- Active
- Beds:
- n/a
- Lot size:
- 0.27 Acres
- Baths:
- MLS#:
- 2258721
- Subdivision:
- Hallbrook East Village
ADDITIONAL INFORMATION
THERE'S NOTHING QUITE LIKE HALLBROOK EAST VILLAGE! Stunning, BRAND-NEW, MAINTENANCE-PROVIDED French Normandy artisan villas in intimate enclave steps away from the Hallbrook Country Club & golf course has every most-wanted feature! Villa plans by award winning architect Rick Jones, (NSPJ) and Gerald Janssen (ESC). Our 3 builders Jay Holthaus, Rick Standard, and Tommy Clemente will build to suit. Select from custom plans, or design your own. *Taxes are on lot only.* Your design must comply with community design standards. *Lot Availability and Lot Prices are subject to change without notice.*
- Type:
- Land
- Sq.Ft.:
- n/a
- Status:
- Active
- Beds:
- n/a
- Lot size:
- 0.23 Acres
- Baths:
- MLS#:
- 2258719
- Subdivision:
- Hallbrook East Village
ADDITIONAL INFORMATION
THERE'S NOTHING QUITE LIKE HALLBROOK EAST VILLAGE! Stunning, BRAND-NEW, MAINTENANCE-PROVIDED French Normandy artisan villas in intimate enclave steps away from the Hallbrook Country Club & golf course have every most-wanted feature! Villa plans by award winning architects Rick Jones, (NSPJ) and Gerald Janssen (ESC). Our 3 builders Jay Holthaus, Rick Standard, and Tommy Clemente will build to suit. Select from custom plans, or design your own. *Taxes are on lot only.* NEW MODEL HOME ON SITE! Reserve your lot NOW Your design must comply with community design standards. *Lot Availability and Lot Prices are subject to change without notice
- Type:
- Land
- Sq.Ft.:
- n/a
- Status:
- Active
- Beds:
- n/a
- Lot size:
- 0.24 Acres
- Baths:
- MLS#:
- 2258717
- Subdivision:
- Hallbrook East Village
ADDITIONAL INFORMATION
THERE'S NOTHING QUITE LIKE HALLBROOK EAST VILLAGE! Stunning, BRAND-NEW, MAINTENANCE-PROVIDED French Normandy artisan villas in intimate enclave steps away from the Hallbrook Country Club & golf course have every most-wanted feature! Villa plans by award winning architects Rick Jones, (NSPJ) and Gerald Janssen (ESC). Our 3 builders Jay Holthaus, Rick Standard, and Tommy Clemente will build to suit. Select from custom plans, or design your own. *Taxes are on lot only.* NEW MODEL HOME ON SITE! Reserve your lot NOW Your design must comply with community design standards. *Lot Availability and Lot Prices are subject to change without notice.
- Type:
- Land
- Sq.Ft.:
- n/a
- Status:
- Active
- Beds:
- n/a
- Lot size:
- 0.24 Acres
- Baths:
- MLS#:
- 2258716
- Subdivision:
- Hallbrook East Village
ADDITIONAL INFORMATION
THERE'S NOTHING QUITE LIKE HALLBROOK EAST VILLAGE! Stunning, BRAND-NEW, MAINTENANCE-PROVIDED French Normandy artisan villas in intimate enclave steps away from the Hallbrook Country Club & golf course have every most-wanted feature! Villa plans by award winning architects Rick Jones, (NSPJ) and Gerald Janssen (ESC). Our 3 builders Jay Holthaus, Rick Standard, and Tommy Clemente will build to suit. Select from custom plans, or design your own. *Taxes are on lot only.* NEW MODEL HOME ON SITE! Reserve your lot NOW Your design must comply with community design standards. *Lot Availability and Lot Prices are subject to change without notice.
- Type:
- Land
- Sq.Ft.:
- n/a
- Status:
- Active
- Beds:
- n/a
- Lot size:
- 0.25 Acres
- Baths:
- MLS#:
- 2258714
- Subdivision:
- Hallbrook East Village
ADDITIONAL INFORMATION
THERE'S NOTHING QUITE LIKE HALLBROOK EAST VILLAGE! Stunning, BRAND-NEW, MAINTENANCE-PROVIDED French Normandy artisan villas in intimate enclave steps away from the Hallbrook Country Club & golf course have every most-wanted feature! Villa plans by award winning architects Rick Jones, (NSPJ) and Gerald Janssen (ESC). Our 3 builders Jay Holthaus, Rick Standard, and Tommy Clemente will build to suit. Select from custom plans, or design your own. *Taxes are on lot only.* NEW MODEL HOME ON SITE! Reserve your lot NOW Your design must comply with community design standards. *Lot Availability and Lot Prices are subject to change without notice.
- Type:
- Land
- Sq.Ft.:
- n/a
- Status:
- Active
- Beds:
- n/a
- Lot size:
- 0.21 Acres
- Baths:
- MLS#:
- 2258713
- Subdivision:
- Hallbrook East Village
ADDITIONAL INFORMATION
THERE'S NOTHING QUITE LIKE HALLBROOK EAST VILLAGE! THIS SPECIAL LOT BACKS TO GREENSPACE. Stunning, BRAND-NEW, MAINTENANCE-PROVIDED French Normandy artisan villas in intimate enclave, steps away from the Hallbrook Country Club & golf course, have every most-wanted feature! Our 3 builders Jay Holthaus, Rick Standard, and Tommy Clemente will build to suit. Select from custom plans, or design your own. *Taxes are on lot only.* NEW MODEL HOME ON SITE! Reserve your lot NOW Villa plans by award winning architects Rick Jones, (NSPJ) and Gerald Janssen (ESC). Your design must comply with community design standards. *Lot Availability and Lot Prices are subject to change without notice.
 |
| The information displayed on this page is confidential, proprietary, and copyrighted information of Heartland Multiple Listing Service, Inc. (Heartland MLS). Copyright 2024, Heartland Multiple Listing Service, Inc. Heartland MLS and this broker do not make any warranty or representation concerning the timeliness or accuracy of the information displayed herein. In consideration for the receipt of the information on this page, the recipient agrees to use the information solely for the private non-commercial purpose of identifying a property in which the recipient has a good faith interest in acquiring. The properties displayed on this website may not be all of the properties in the Heartland MLS database compilation, or all of the properties listed with other brokers participating in the Heartland MLS IDX program. Detailed information about the properties displayed on this website includes the name of the listing company. Heartland MLS Terms of Use |
Leawood Real Estate
The median home value in Leawood, KS is $647,000. This is higher than the county median home value of $368,700. The national median home value is $338,100. The average price of homes sold in Leawood, KS is $647,000. Approximately 84.99% of Leawood homes are owned, compared to 9.91% rented, while 5.1% are vacant. Leawood real estate listings include condos, townhomes, and single family homes for sale. Commercial properties are also available. If you see a property you’re interested in, contact a Leawood real estate agent to arrange a tour today!
Leawood, Kansas has a population of 33,748. Leawood is less family-centric than the surrounding county with 35.03% of the households containing married families with children. The county average for households married with children is 37.57%.
The median household income in Leawood, Kansas is $159,540. The median household income for the surrounding county is $96,059 compared to the national median of $69,021. The median age of people living in Leawood is 48.3 years.
Leawood Weather
The average high temperature in July is 87.8 degrees, with an average low temperature in January of 20.3 degrees. The average rainfall is approximately 41.8 inches per year, with 14 inches of snow per year.
