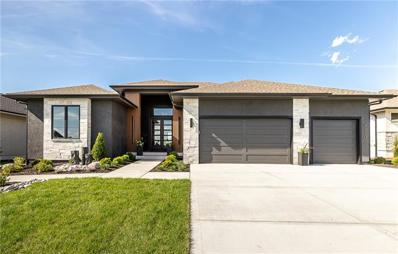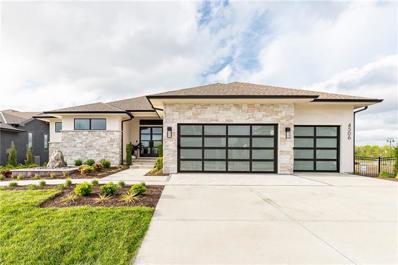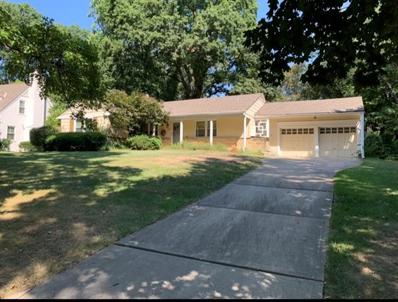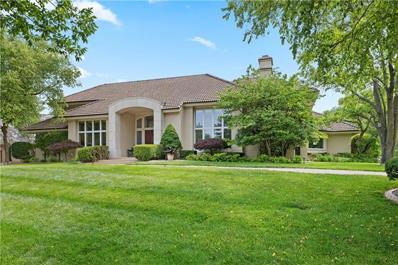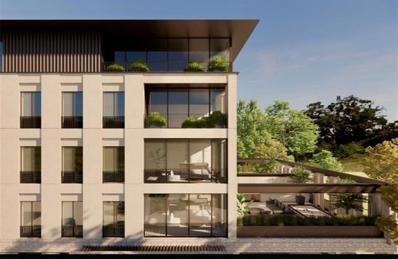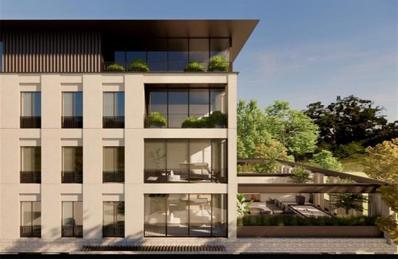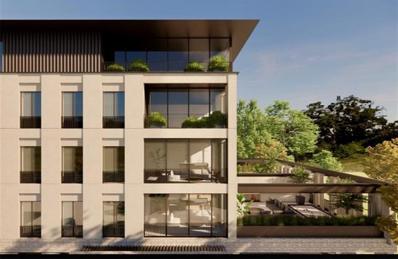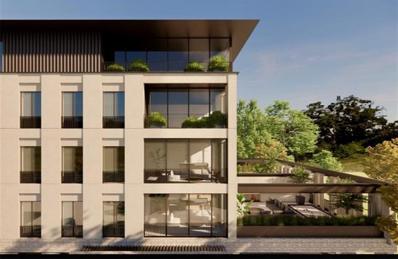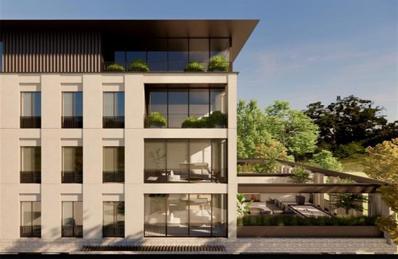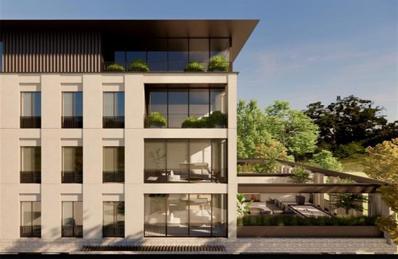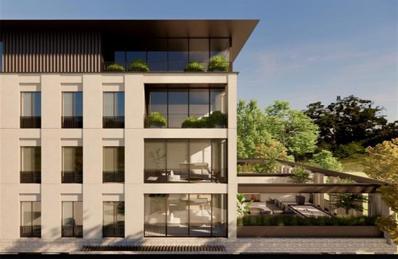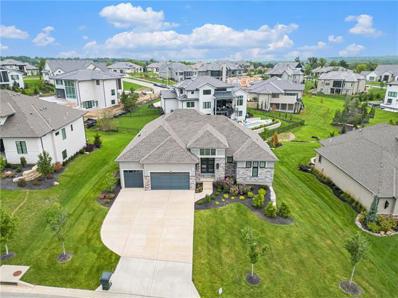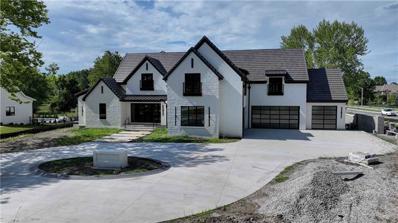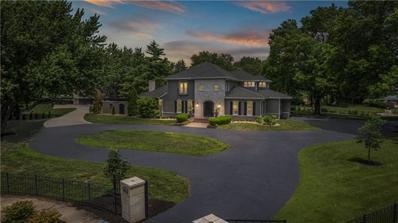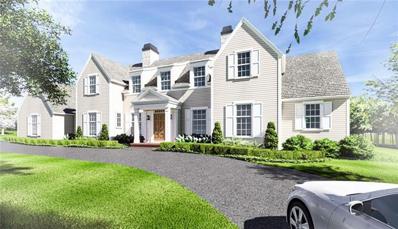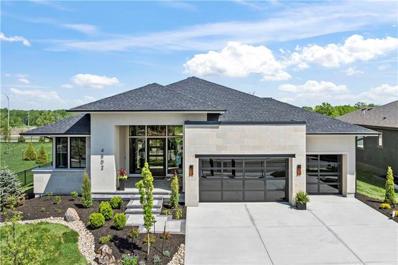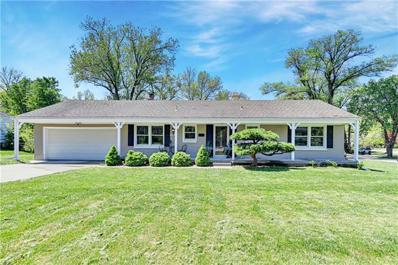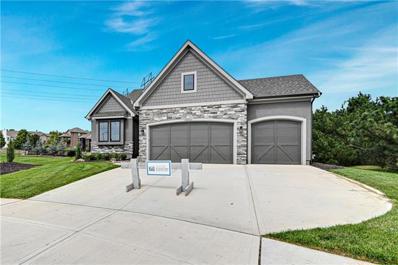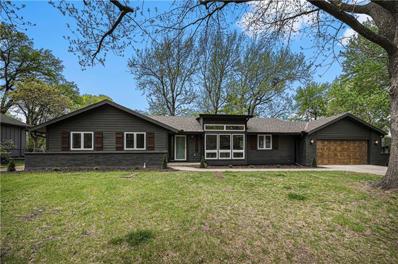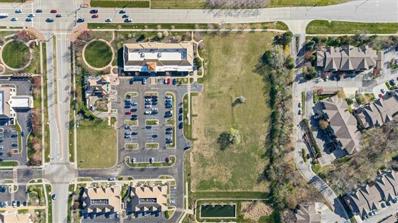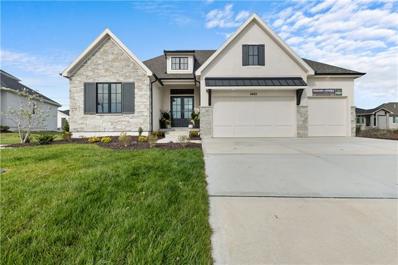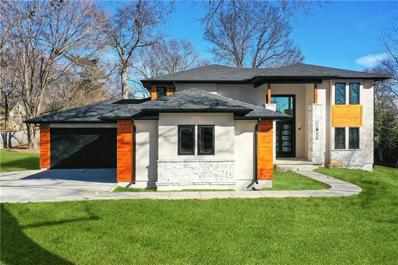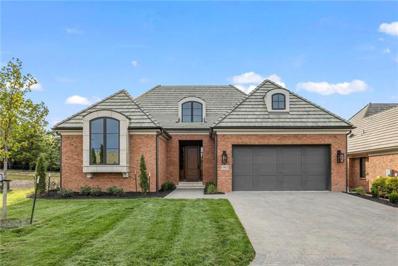Leawood KS Homes for Rent
- Type:
- Other
- Sq.Ft.:
- 2,300
- Status:
- Active
- Beds:
- 2
- Lot size:
- 0.14 Acres
- Year built:
- 1980
- Baths:
- 3.00
- MLS#:
- 2496620
- Subdivision:
- Leawood South
ADDITIONAL INFORMATION
Incredible Price Improvement!! We've got solid remodelers ready to help you, if you'd like! Ask about options to help you! Rare Stand-Alone Corner Townhouse in quiet tree lined neighborhood in Leawood South in Maintenance provided HOA! Highly sought after Leawood South neighborhood, minutes to shopping, restaurants, highway. It'll bring you joy watching all that the HOA takes care of for the low HOA dues. HOA takes care of lawns: aerating, seeding, mowing, tree trimming, snow removal.....People love living here! Main floor living like you're looking for - but plenty of space for visitors in the finished basement! Enjoy this gorgeous fall weather in the TWO new concrete patios with new fences. Bring your ideas and update as you like but don’t miss the cathedral ceiling in LR and the updated kitchen and many updates outside. Main floor Master plus a second bedroom on main floor with its' own nice sized Full bath with jet tub and shower. Laundry on main floor. Plus a non-conforming bedroom and full bath in the finished lower level. Down sizing is not hard with this villa.........Beautiful open kitchen with modern backsplash and granite countertops. Eat in kitchen that walks out to side patio with newer fence for privacy. LR has a brick fireplace, wet bar, walks out to newer large outside patio with new fence and pergola, which backs to green common space. Having windows and light on 3 sides since it's a corner, stand alone unit is rare and wonderful. Furnace/AC system installed November 2022. New carpet and paint can be had with reasonable Non-refundable Earnest money and listing agent can coordinate those so you can move in fresh and ready! Thank you for showing! For HOA docs, please see: http://www.cambridgetownhouses.net https://www.facebook.com/Cambridge-Townhouse-Association-1010302015702987/
$1,685,000
4510 W 136th Street Leawood, KS 66224
- Type:
- Single Family
- Sq.Ft.:
- 4,517
- Status:
- Active
- Beds:
- 4
- Lot size:
- 0.33 Acres
- Baths:
- 5.00
- MLS#:
- 2496277
- Subdivision:
- Aventino
ADDITIONAL INFORMATION
AVENTINO IN LEAWOOD INTRODUCES YOU TO THE "ESCALANTE" BY KOEHLER BUILDING COMPANY! This home features a walkout lower level on level lot 3. It has a "vibe" all its own, and is like nothing else around! Designed in collaboration with KC designer Laura Lovett, Koehler has taken design to a new level with this breezy and contemporary plan that integrates the indoors with the outdoors seamlessly. Meticulous craftsmanship combines with thoughtful design to create a destination type home suitable for both everyday living and high level entertaining. This luxury home manages to exude sophistication and style while remaining warm and soft, creating a space to relax and stay for awhile. Blown out outdoor areas featuring both an oversized covered lanai with privacy touches along with a sunken patio allow for endless options of relaxation or entertaining. This home is located in Leawood's hottest new subdivision, Aventino, conveniently located at 135th and Roe in the heart of it all! This is a lifestyle for those who wish for convenience without sacrificing luxury. Our models are open daily! This home is located on level lot 3 in Aventino, in model row.
$1,497,705
4506 W 136th Street Leawood, KS 66224
- Type:
- Single Family
- Sq.Ft.:
- 3,785
- Status:
- Active
- Beds:
- 4
- Lot size:
- 0.33 Acres
- Year built:
- 2024
- Baths:
- 3.00
- MLS#:
- 2494344
- Subdivision:
- Aventino
ADDITIONAL INFORMATION
GORGEOUS DEL MAR REVERSE 1.5 STORY MODEL HOME BY J.S. ROBINSON, is Located on lot 2 (daylight lot) in Leawood's hottest new homes community, Aventino! This plan is the latest to be added to J.S. Robinson's luxury line up and features the quality and thoughtful detail that has brought this builder over 30 years of success in the Johnson County market. Open, sprawling, and filled with light, this home is just waiting to entertain your family and friends. The price of this home includes upgraded countertops, lighting, and plumbing fixtures, as well as cabinets to the ceiling with glass. The price also includes black windows, a 50 year composition roof, and 10k of landscaping in the front yard. Entertaining is a dream with your large kitchen and butler's pantry, large covered lanai, and grilling deck. The lower level features plenty of daylight windows. This new home and many others are located in Leawood's most exciting new development, Aventino. Aventino is located in a premiere and ideal location at 135th and Roe, conveniently located close to luxury shopping and high end restaurants. We offer a maintenance provided lifestyle, so that you can enjoy more of your time! Lawn care, snow removal, opening and winterization of irrigation systems, and trash are all included for the monthly HOA fee 0f $350.
- Type:
- Single Family
- Sq.Ft.:
- 1,400
- Status:
- Active
- Beds:
- 3
- Lot size:
- 0.44 Acres
- Year built:
- 1950
- Baths:
- 2.00
- MLS#:
- 2495452
- Subdivision:
- Leawood
ADDITIONAL INFORMATION
THIS IS FOR THE LOT. LARGE RECTANGULAR .44 ACRE 99'x210'x93'x190'. The existing structure has no value as it is uninhabitable and needs demolished (have bid) and is being sold as-is where-is in its existing present condition. A custom build home was developed by LA and builder specifically for this lot to meet parameters for lot dimensions required by City of Leawood.. Available Outside of and NOT included with the sale of this lot. FEEL free to walk the lot.
$1,598,000
11700 Brookwood Street Leawood, KS 66211
- Type:
- Single Family
- Sq.Ft.:
- 7,032
- Status:
- Active
- Beds:
- 4
- Lot size:
- 0.6 Acres
- Year built:
- 1990
- Baths:
- 7.00
- MLS#:
- 2492330
- Subdivision:
- Hallbrook
ADDITIONAL INFORMATION
THIS IS THE ONE YOU HAVE WAITED FOR! INCREDI-PRICE FOR A PAMPERED, 1.5 STORY, TRANSITIONAL HOME IN HALLBROOK! This beautifully appointed, West-Coast-flavored dreamhome wraps the corner of Leawood's loveliest boulevard. It is a showstopper from the minute you enter the dramatic marble foyer with illuminated domed ceiling. Filled with pleasures for both casual and elegant entertaining, you'll enjoy a banquet-sized formal dining room with walls of windows, hidden serving-storage and custom Plantation Shutters. The spacious Greatroom with fireplace and wetbar is large enough for a Baby Grand! The sunshine-infused hearthroom kitchen is filled with delights for the family chef, including a granite island, walk-in pantry, stainless premium appliances. Every bedroom is a spacious suite, and the gracious, main-floor Primary Suite and luxe Bath with heated floor and mega-closets are guaranteed to please. The spacious finished lower-level includes a pub bar, family room/ media room, an A+ gym, shower-bath, as well as storage galore! Sellers added a Stoneworth concrete tile roof in 2012, and many updates along the way. All the most wanted amenities are here: security system, oversized garage with epoxy floor, parklike backyard with paver patio...we can't wait to show you. Preview the Interactive Floorplan in virtual tour field.
$3,073,200
4951 W 134 Street Unit 502 Leawood, KS 66209
- Type:
- Condo
- Sq.Ft.:
- 4,728
- Status:
- Active
- Beds:
- 4
- Baths:
- 4.00
- MLS#:
- 2494667
- Subdivision:
- Other
ADDITIONAL INFORMATION
THOUGHTFULLY CONCEIVED & CONTEXTUALLY DESIGNED BRAND NEW LUXURY CONDOS FROM THE OUTSIDE IN,THE RESIDENCES AT PARKWAY PLAZA MASTERFULLY BLENDS CLEAN,MODERN,SLEEK DESIGN.OUR BUILDING'S EXTERIOR FACADE JUXTAPOSES POURED PRE CAST CONCRETE,OVERSIZED PICTURE FRAME WINDOWS ADDS A STATELY YET METROPOLITAN QUALITY TO THE STRIKING ARCHITECTURE.THE ALLURING CONDOS HAVE BEEN METICULOUSLY PLANNED TO ENHANCE THE QUALITY OF EVERYDAY LIVING.IF YOU ARE LOOKING FOR THE PERFECT PLACE TO CALL HOME & ENJOY OTHER ASPECTS OF LIFE-RESIDENTS ARE STRESS FREE OF LEAVING THEIR HIGH SECURITY RESIDENCE.ADVANCED TECHNOLOGY & SECURITY WITH FULL BUILDING AUTOMATION,WI-FI AVAILABLE THROUGHOUT THE BUILDING,INCLUDING OUTDOOR AMENITIES AREAS,FIBER OPTIC BUILDING BACK BONE PROVIDES HIGH SPEED INTERNET ACCESS,ELECTRONIC ACCESS CONTROLLED BUILDING ENTRY POINTS,24-7 VIDEO SURVEILLANCE & DIGITAL RECORDING OF BUILDING ENTRY POINTS & COMMON AREAS PROVIDE INCREASED SECURITY.GROUNDS ARE PETFRIENDLY W/ INVISIBLE FENCE & PET RUN,RESORT STYLE POOL W/ WATER & FIRE FEATURES,OUTDOOR KITCHEN & DINING,COMMUNITY GARDEN,UPSCALE CLUB ROOM W/ BAR & DESIGNER KITCHEN,BICYCLE REPAIR SHOP,UPSCALE PRIVATE FITNESS ROOM W/ SAUNA.SPECIAL CONVENIENCES INCLUDE DESIGNATED PARKING W/ FULLY COVERED GARAGES W/ OPTION TO ADD A LIFT FOR MULTIPLE VEHICLES,RESIDENTIAL DESTINATION-CONTROLLED SUPER-HIGH SPEED ELEVATORS & SEPARATE SERVICE ELEVATOR,SECURE INDIVIDUAL STORAGE SPACE,ELECTRIC VEHICLE CHARGING STATION,PET SPA WASHING STATION,SECURED PACKAGE DELIVERY W/ BOTH DRY & COLD STORAGE,DEDICATED OFFICE & CONFERENCES ROOMS,DISCOUNTED AIRPORT TRANSPORTATION.HIGH ENERGY AIR-CONDITIONING & HEATING SYSTEMS IN EACH UNIT,CENTRALIZED WATER SYTEM DELIVERING UNLIMITED HOT WATER TO EACH RESIDENCE.GENEROUS WALL INSULATION.UNIT LUXURIOUS CONDO CAN BE FULLY CUSTOMIZED TO YOUR INDIVIDUAL NEEDS,AUTOMATED ROLLER SHADES INCLUDED,SMART HOME TECHNOLOGY,SECURE ELEVATOR ACCESS TO UNITS
$1,982,500
4951 W 134 Street Unit 301 Leawood, KS 66209
- Type:
- Condo
- Sq.Ft.:
- 3,050
- Status:
- Active
- Beds:
- 3
- Baths:
- 4.00
- MLS#:
- 2494665
- Subdivision:
- Other
ADDITIONAL INFORMATION
THOUGHTFULLY CONCEIVED & CONTEXTUALLY DESIGNED BRAND NEW LUXURY CONDOS FROM THE OUTSIDE IN,THE RESIDENCES AT PARKWAY PLAZA MASTERFULLY BLENDS CLEAN,MODERN,SLEEK DESIGN.OUR BUILDING'S EXTERIOR FACADE JUXTAPOSES POURED PRE CAST CONCRETE,OVERSIZED PICTURE FRAME WINDOWS ADDS A STATELY YET METROPOLITAN QUALITY TO THE STRIKING ARCHITECTURE.THE ALLURING CONDOS HAVE BEEN METICULOUSLY PLANNED TO ENHANCE THE QUALITY OF EVERYDAY LIVING.IF YOU ARE LOOKING FOR THE PERFECT PLACE TO CALL HOME & ENJOY OTHER ASPECTS OF LIFE-RESIDENTS ARE STRESS FREE OF LEAVING THEIR HIGH SECURITY RESIDENCE.ADVANCED TECHNOLOGY & SECURITY WITH FULL BUILDING AUTOMATION,WI-FI AVAILABLE THROUGHOUT THE BUILDING,INCLUDING OUTDOOR AMENITIES AREAS,FIBER OPTIC BUILDING BACK BONE PROVIDES HIGH SPEED INTERNET ACCESS,ELECTRONIC ACCESS CONTROLLED BUILDING ENTRY POINTS,24-7 VIDEO SURVEILLANCE & DIGITAL RECORDING OF BUILDING ENTRY POINTS & COMMON AREAS PROVIDE INCREASED SECURITY.GROUNDS ARE PETFRIENDLY W/ INVISIBLE FENCE & PET RUN,RESORT STYLE POOL W/ WATER & FIRE FEATURES,OUTDOOR KITCHEN & DINING,COMMUNITY GARDEN,UPSCALE CLUB ROOM W/ BAR & DESIGNER KITCHEN,BICYCLE REPAIR SHOP,UPSCALE PRIVATE FITNESS ROOM W/ SAUNA.SPECIAL CONVENIENCES INCLUDE DESIGNATED PARKING W/ FULLY COVERED GARAGES W/ OPTION TO ADD A LIFT FOR MULTIPLE VEHICLES,RESIDENTIAL DESTINATION-CONTROLLED SUPER-HIGH SPEED ELEVATORS & SEPARATE SERVICE ELEVATOR,SECURE INDIVIDUAL STORAGE SPACE,ELECTRIC VEHICLE CHARGING STATION,PET SPA WASHING STATION,SECURED PACKAGE DELIVERY W/ BOTH DRY & COLD STORAGE,DEDICATED OFFICE & CONFERENCES ROOMS,DISCOUNTED AIRPORT TRANSPORTATION.HIGH ENERGY AIR-CONDITIONING & HEATING SYSTEMS IN EACH UNIT,CENTRALIZED WATER SYTEM DELIVERING UNLIMITED HOT WATER TO EACH RESIDENCE.GENEROUS WALL INSULATION.UNIT LUXURIOUS CONDO CAN BE FULLY CUSTOMIZED TO YOUR INDIVIDUAL NEEDS,AUTOMATED ROLLER SHADES INCLUDED,SMART HOME TECHNOLOGY,SECURE ELEVATOR ACCESS TO UNITS
$1,955,200
4951 W 134 Street Unit 302 Leawood, KS 66209
- Type:
- Condo
- Sq.Ft.:
- 3,035
- Status:
- Active
- Beds:
- 3
- Baths:
- 4.00
- MLS#:
- 2494664
- Subdivision:
- Other
ADDITIONAL INFORMATION
THOUGHTFULLY CONCEIVED & CONTEXTUALLY DESIGNED BRAND NEW LUXURY CONDOS FROM THE OUTSIDE IN,THE RESIDENCES AT PARKWAY PLAZA MASTERFULLY BLENDS CLEAN,MODERN,SLEEK DESIGN.OUR BUILDING'S EXTERIOR FACADE JUXTAPOSES POURED PRE CAST CONCRETE,OVERSIZED PICTURE FRAME WINDOWS ADDS A STATELY YET METROPOLITAN QUALITY TO THE STRIKING ARCHITECTURE.THE ALLURING CONDOS HAVE BEEN METICULOUSLY PLANNED TO ENHANCE THE QUALITY OF EVERYDAY LIVING.IF YOU ARE LOOKING FOR THE PERFECT PLACE TO CALL HOME & ENJOY OTHER ASPECTS OF LIFE-RESIDENTS ARE STRESS FREE OF LEAVING THEIR HIGH SECURITY RESIDENCE.ADVANCED TECHNOLOGY & SECURITY WITH FULL BUILDING AUTOMATION,WI-FI AVAILABLE THROUGHOUT THE BUILDING,INCLUDING OUTDOOR AMENITIES AREAS,FIBER OPTIC BUILDING BACK BONE PROVIDES HIGH SPEED INTERNET ACCESS,ELECTRONIC ACCESS CONTROLLED BUILDING ENTRY POINTS,24-7 VIDEO SURVEILLANCE & DIGITAL RECORDING OF BUILDING ENTRY POINTS & COMMON AREAS PROVIDE INCREASED SECURITY.GROUNDS ARE PETFRIENDLY W/ INVISIBLE FENCE & PET RUN,RESORT STYLE POOL W/ WATER & FIRE FEATURES,OUTDOOR KITCHEN & DINING,COMMUNITY GARDEN,UPSCALE CLUB ROOM W/ BAR & DESIGNER KITCHEN,BICYCLE REPAIR SHOP,UPSCALE PRIVATE FITNESS ROOM W/ SAUNA.SPECIAL CONVENIENCES INCLUDE DESIGNATED PARKING W/ FULLY COVERED GARAGES W/ OPTION TO ADD A LIFT FOR MULTIPLE VEHICLES,RESIDENTIAL DESTINATION-CONTROLLED SUPER-HIGH SPEED ELEVATORS & SEPARATE SERVICE ELEVATOR,SECURE INDIVIDUAL STORAGE SPACE,ELECTRIC VEHICLE CHARGING STATION,PET SPA WASHING STATION,SECURED PACKAGE DELIVERY W/ BOTH DRY & COLD STORAGE,DEDICATED OFFICE & CONFERENCES ROOMS,DISCOUNTED AIRPORT TRANSPORTATION.HIGH ENERGY AIR-CONDITIONING & HEATING SYSTEMS IN EACH UNIT,CENTRALIZED WATER SYTEM DELIVERING UNLIMITED HOT WATER TO EACH RESIDENCE.GENEROUS WALL INSULATION.UNIT LUXURIOUS CONDO CAN BE FULLY CUSTOMIZED TO YOUR INDIVIDUAL NEEDS,AUTOMATED ROLLER SHADES INCLUDED,SMART HOME TECHNOLOGY,SECURE ELEVATOR ACCESS TO UNITS
$1,744,000
4951 W 134 Street Unit 201 Leawood, KS 66209
- Type:
- Condo
- Sq.Ft.:
- 2,210
- Status:
- Active
- Beds:
- 2
- Baths:
- 3.00
- MLS#:
- 2494658
- Subdivision:
- Other
ADDITIONAL INFORMATION
THOUGHTFULLY CONCEIVED & CONTEXTUALLY DESIGNED BRAND NEW LUXURY CONDOS FROM THE OUTSIDE IN,THE RESIDENCES AT PARKWAY PLAZA MASTERFULLY BLENDS CLEAN,MODERN,SLEEK DESIGN.OUR BUILDING'S EXTERIOR FACADE JUXTAPOSES POURED PRE CAST CONCRETE,OVERSIZED PICTURE FRAME WINDOWS ADDS A STATELY YET METROPOLITAN QUALITY TO THE STRIKING ARCHITECTURE.THE ALLURING CONDOS HAVE BEEN METICULOUSLY PLANNED TO ENHANCE THE QUALITY OF EVERYDAY LIVING.IF YOU ARE LOOKING FOR THE PERFECT PLACE TO CALL HOME & ENJOY OTHER ASPECTS OF LIFE-RESIDENTS ARE STRESS FREE OF LEAVING THEIR HIGH SECURITY RESIDENCE.ADVANCED TECHNOLOGY & SECURITY WITH FULL BUILDING AUTOMATION,WI-FI AVAILABLE THROUGHOUT THE BUILDING,INCLUDING OUTDOOR AMENITIES AREAS,FIBER OPTIC BUILDING BACK BONE PROVIDES HIGH SPEED INTERNET ACCESS,ELECTRONIC ACCESS CONTROLLED BUILDING ENTRY POINTS,24-7 VIDEO SURVEILLANCE & DIGITAL RECORDING OF BUILDING ENTRY POINTS & COMMON AREAS PROVIDE INCREASED SECURITY.GROUNDS ARE PETFRIENDLY W/ INVISIBLE FENCE & PET RUN,RESORT STYLE POOL W/ WATER & FIRE FEATURES,OUTDOOR KITCHEN & DINING,COMMUNITY GARDEN,UPSCALE CLUB ROOM W/ BAR & DESIGNER KITCHEN,BICYCLE REPAIR SHOP,UPSCALE PRIVATE FITNESS ROOM W/ SAUNA.SPECIAL CONVENIENCES INCLUDE DESIGNATED PARKING W/ FULLY COVERED GARAGES W/ OPTION TO ADD A LIFT FOR MULTIPLE VEHICLES,RESIDENTIAL DESTINATION-CONTROLLED SUPER-HIGH SPEED ELEVATORS & SEPARATE SERVICE ELEVATOR,SECURE INDIVIDUAL STORAGE SPACE,ELECTRIC VEHICLE CHARGING STATION,PET SPA WASHING STATION,SECURED PACKAGE DELIVERY W/ BOTH DRY & COLD STORAGE,DEDICATED OFFICE & CONFERENCES ROOMS,DISCOUNTED AIRPORT TRANSPORTATION.HIGH ENERGY AIR-CONDITIONING & HEATING SYSTEMS IN EACH UNIT,CENTRALIZED WATER SYTEM DELIVERING UNLIMITED HOT WATER TO EACH RESIDENCE.GENEROUS WALL INSULATION.UNIT LUXURIOUS CONDO CAN BE FULLY CUSTOMIZED TO YOUR INDIVIDUAL NEEDS,AUTOMATED ROLLER SHADES INCLUDED,SMART HOME TECHNOLOGY,SECURE ELEVATOR ACCESS TO UNITS
- Type:
- Condo
- Sq.Ft.:
- 2,220
- Status:
- Active
- Beds:
- 2
- Baths:
- 3.00
- MLS#:
- 2494656
- Subdivision:
- Other
ADDITIONAL INFORMATION
THOUGHTFULLY CONCEIVED & CONTEXTUALLY DESIGNED BRAND NEW LUXURY CONDOS FROM THE OUTSIDE IN,THE RESIDENCES AT PARKWAY PLAZA MASTERFULLY BLENDS CLEAN,MODERN,SLEEK DESIGN.OUR BUILDING'S EXTERIOR FACADE JUXTAPOSES POURED PRE CAST CONCRETE,OVERSIZED PICTURE FRAME WINDOWS ADDS A STATELY YET METROPOLITAN QUALITY TO THE STRIKING ARCHITECTURE.THE ALLURING CONDOS HAVE BEEN METICULOUSLY PLANNED TO ENHANCE THE QUALITY OF EVERYDAY LIVING.IF YOU ARE LOOKING FOR THE PERFECT PLACE TO CALL HOME & ENJOY OTHER ASPECTS OF LIFE-RESIDENTS ARE STRESS FREE OF LEAVING THEIR HIGH SECURITY RESIDENCE.ADVANCED TECHNOLOGY & SECURITY WITH FULL BUILDING AUTOMATION,WI-FI AVAILABLE THROUGHOUT THE BUILDING,INCLUDING OUTDOOR AMENITIES AREAS,FIBER OPTIC BUILDING BACK BONE PROVIDES HIGH SPEED INTERNET ACCESS,ELECTRONIC ACCESS CONTROLLED BUILDING ENTRY POINTS,24-7 VIDEO SURVEILLANCE & DIGITAL RECORDING OF BUILDING ENTRY POINTS & COMMON AREAS PROVIDE INCREASED SECURITY.GROUNDS ARE PETFRIENDLY W/ INVISIBLE FENCE & PET RUN,RESORT STYLE POOL W/ WATER & FIRE FEATURES,OUTDOOR KITCHEN & DINING,COMMUNITY GARDEN,UPSCALE CLUB ROOM W/ BAR & DESIGNER KITCHEN,BICYCLE REPAIR SHOP,UPSCALE PRIVATE FITNESS ROOM W/ SAUNA.SPECIAL CONVENIENCES INCLUDE DESIGNATED PARKING W/ FULLY COVERED GARAGES W/ OPTION TO ADD A LIFT FOR MULTIPLE VEHICLES,RESIDENTIAL DESTINATION-CONTROLLED SUPER-HIGH SPEED ELEVATORS & SEPARATE SERVICE ELEVATOR,SECURE INDIVIDUAL STORAGE SPACE,ELECTRIC VEHICLE CHARGING STATION,PET SPA WASHING STATION,SECURED PACKAGE DELIVERY W/ BOTH DRY & COLD STORAGE,DEDICATED OFFICE & CONFERENCES ROOMS,DISCOUNTED AIRPORT TRANSPORTATION.HIGH ENERGY AIR-CONDITIONING & HEATING SYSTEMS IN EACH UNIT,CENTRALIZED WATER SYTEM DELIVERING UNLIMITED HOT WATER TO EACH RESIDENCE.GENEROUS WALL INSULATION.UNIT LUXURIOUS CONDO CAN BE FULLY CUSTOMIZED TO YOUR INDIVIDUAL NEEDS,AUTOMATED ROLLER SHADES INCLUDED,SMART HOME TECHNOLOGY,SECURE ELEVATOR ACCESS TO UNITS
- Type:
- Condo
- Sq.Ft.:
- 2,355
- Status:
- Active
- Beds:
- 2
- Baths:
- 3.00
- MLS#:
- 2494655
- Subdivision:
- Other
ADDITIONAL INFORMATION
THOUGHTFULLY CONCEIVED & CONTEXTUALLY DESIGNED BRAND NEW LUXURY CONDOS FROM THE OUTSIDE IN,THE RESIDENCES AT PARKWAY PLAZA MASTERFULLY BLENDS CLEAN,MODERN,SLEEK DESIGN.OUR BUILDING'S EXTERIOR FACADE JUXTAPOSES POURED PRE CAST CONCRETE,OVERSIZED PICTURE FRAME WINDOWS ADDS A STATELY YET METROPOLITAN QUALITY TO THE STRIKING ARCHITECTURE.THE ALLURING CONDOS HAVE BEEN METICULOUSLY PLANNED TO ENHANCE THE QUALITY OF EVERYDAY LIVING.IF YOU ARE LOOKING FOR THE PERFECT PLACE TO CALL HOME & ENJOY OTHER ASPECTS OF LIFE-RESIDENTS ARE STRESS FREE OF LEAVING THEIR HIGH SECURITY RESIDENCE.ADVANCED TECHNOLOGY & SECURITY WITH FULL BUILDING AUTOMATION,WI-FI AVAILABLE THROUGHOUT THE BUILDING,INCLUDING OUTDOOR AMENITIES AREAS,FIBER OPTIC BUILDING BACK BONE PROVIDES HIGH SPEED INTERNET ACCESS,ELECTRONIC ACCESS CONTROLLED BUILDING ENTRY POINTS,24-7 VIDEO SURVEILLANCE & DIGITAL RECORDING OF BUILDING ENTRY POINTS & COMMON AREAS PROVIDE INCREASED SECURITY.GROUNDS ARE PETFRIENDLY W/ INVISIBLE FENCE & PET RUN,RESORT STYLE POOL W/ WATER & FIRE FEATURES,OUTDOOR KITCHEN & DINING,COMMUNITY GARDEN,UPSCALE CLUB ROOM W/ BAR & DESIGNER KITCHEN,BICYCLE REPAIR SHOP,UPSCALE PRIVATE FITNESS ROOM W/ SAUNA.SPECIAL CONVENIENCES INCLUDE DESIGNATED PARKING W/ FULLY COVERED GARAGES W/ OPTION TO ADD A LIFT FOR MULTIPLE VEHICLES,RESIDENTIAL DESTINATION-CONTROLLED SUPER-HIGH SPEED ELEVATORS & SEPARATE SERVICE ELEVATOR,SECURE INDIVIDUAL STORAGE SPACE,ELECTRIC VEHICLE CHARGING STATION,PET SPA WASHING STATION,SECURED PACKAGE DELIVERY W/ BOTH DRY & COLD STORAGE,DEDICATED OFFICE & CONFERENCES ROOMS,DISCOUNTED AIRPORT TRANSPORTATION.HIGH ENERGY AIR-CONDITIONING & HEATING SYSTEMS IN EACH UNIT,CENTRALIZED WATER SYTEM DELIVERING UNLIMITED HOT WATER TO EACH RESIDENCE.GENEROUS WALL INSULATION.UNIT LUXURIOUS CONDO CAN BE FULLY CUSTOMIZED TO YOUR INDIVIDUAL NEEDS,AUTOMATED ROLLER SHADES INCLUDED,SMART HOME TECHNOLOGY,SECURE ELEVATOR ACCESS TO UNITS
$1,495,000
4951 W 134 Street Unit 204 Leawood, KS 66209
- Type:
- Condo
- Sq.Ft.:
- 2,300
- Status:
- Active
- Beds:
- 2
- Baths:
- 3.00
- MLS#:
- 2494647
- Subdivision:
- Other
ADDITIONAL INFORMATION
Rare Opportunity to be the last buyer in this luxurious Condo building-THOUGHTFULLY CONCEIVED & CONTEXTUALLY DESIGNED BRAND NEW LUXURY CONDOS FROM THE OUTSIDE IN,THE RESIDENCES AT PARKWAY PLAZA MASTERFULLY BLENDS CLEAN,MODERN,SLEEK DESIGN.OUR BUILDING'S EXTERIOR FACADE JUXTAPOSES POURED PRE CAST CONCRETE,OVERSIZED PICTURE FRAME WINDOWS ADDS A STATELY YET METROPOLITAN QUALITY TO THE STRIKING ARCHITECTURE.THE ALLURING CONDOS HAVE BEEN METICULOUSLY PLANNED TO ENHANCE THE QUALITY OF EVERYDAY LIVING.IF YOU ARE LOOKING FOR THE PERFECT PLACE TO CALL HOME & ENJOY OTHER ASPECTS OF LIFE-RESIDENTS ARE STRESS FREE OF LEAVING THEIR HIGH SECURITY RESIDENCE.ADVANCED TECHNOLOGY & SECURITY WITH FULL BUILDING AUTOMATION,WI-FI AVAILABLE THROUGHOUT INCLUDING OUTDOOR AMENITIES AREAS,FIBER OPTIC BUILDING BACK BONE PROVIDES HIGH SPEED INTERNET ACCESS,ELECTRONIC ACCESS CONTROLLED BUILDING ENTRY POINTS,24-7 VIDEO SURVEILLANCE & DIGITAL RECORDING OF BUILDING ENTRY POINTS & COMMON AREAS PROVIDE INCREASED SECURITY.GROUNDS ARE PETFRIENDLY W/ INVISIBLE FENCE & PET RUN,RESORT STYLE POOL W/ WATER & FIRE FEATURES,OUTDOOR KITCHEN &DINING,COMMUNITY GARDEN,UPSCALE CLUB ROOM W/ BAR & DESIGNER KITCHEN,BICYCLE REPAIR SHOP,UPSCALE PRIVATE FITNESS ROOM W/ SAUNA.SPECIAL CONVENIENCES INCLUDE DESIGNATED PARKING W/ FULLY COVERED GARAGES W/ OPTION TO ADD A LIFT FOR MULTIPLE VEHICLES,RESIDENTIAL DESTINATION-CONTROLLED SUPER-HIGH SPEED ELEVATORS & SEPARATE SERVICE ELEVATOR,SECURE INDIVIDUAL STORAGE SPACE,ELECTRIC VEHICLE CHARGING STATION,PET SPA WASHING STATION,SECURED PACKAGE DELIVERY W/ BOTH DRY & COLD STORAGE,DEDICATED OFFICE & CONFERENCES ROOMS,DISCOUNTED AIRPORT TRANSPORTATION.HIGH ENERGY AIR-CONDITIONING & HEATING SYSTEMS IN EACH UNIT,CENTRALIZED WATER SYTEM DELIVERING UNLIMITED HOT WATER TO EACH RESIDENCE.GENEROUS WALL INSULATION.UNIT LUXURIOUS CONDO CAN BE FULLY CUSTOMIZED TO YOUR INDIVIDUAL NEEDS-Let us show you the Newest building in town.
$1,374,000
3308 W 150th Terrace Leawood, KS 66224
- Type:
- Single Family
- Sq.Ft.:
- 4,190
- Status:
- Active
- Beds:
- 4
- Lot size:
- 0.35 Acres
- Year built:
- 2020
- Baths:
- 4.00
- MLS#:
- 2492985
- Subdivision:
- Hills Of Leawood
ADDITIONAL INFORMATION
Nestled in the prestigious Hills of Leawood, this thoughtfully planned reverse story-and-a-half home by Don Julian Builders epitomizes luxury and comfort. Featuring 4 spacious bedrooms with 3.1 beautifully designed bathrooms, the open floor plan is flooded with natural light through expansive windows, highlighting the home’s sophisticated design. The gourmet kitchen boasts an upgraded range hood, a large walk-in pantry, and flows effortlessly into the living spaces. The great room features a stunning stacked stone fireplace, creating a warm and inviting ambiance. Perfect for entertaining, the oversized covered deck overlooks the walkout lot, and the lower level offers a stylish wet bar for gatherings. The home is designed for convenience with a laundry room attached to the primary suite and an additional laundry room on the lower level. Equipped with an upgraded high-efficiency furnace unit, this home balances modern luxury with energy efficiency. Meticulously crafted with high-end finishes and thoughtful design, this home offers unparalleled living.
$4,500,000
3900 W 140th Drive Leawood, KS 66224
- Type:
- Single Family
- Sq.Ft.:
- 6,236
- Status:
- Active
- Beds:
- 6
- Lot size:
- 1.1 Acres
- Year built:
- 2023
- Baths:
- 8.00
- MLS#:
- 2492697
- Subdivision:
- Merry Lea Farms
ADDITIONAL INFORMATION
WELCOME HOME to this Luxurious NEW CONSTRUCTION 1.5 story Modern Farmhouse w/ beautiful- high-end touches at every corner. this remarkable find sitting on over 1 acre in the perfect Leawood location. 6beds/6baths, 2-1/2 baths, 5 car garage is schedule to complete by 8/2024 come thru front door wall of glass system, spectacular wine wall on left & all glass ahead showcasing the fabulous outdoor retreat featuring a 25'x63' gunite swimming pool, 7x7 separate spa & firepit setting. Trophy kitchen featuring a 10x10 island, custom cabinets w/high end appliances. A spacious full-service caterer's kitchen to make special events easy. owner's suite is fabulous w/a accent bed wall& wall of sliding doors leading out to an incredible outdoor lifestyle Mast bath showcases a custom designed built floating oversize dual vanity, eye popping walk-in shower w/a beautiful porcelain back wall focal panel, sunshine in w/skylights above finished in wood, free standing tub, heated floors & towel racks& his & her water closets. mast suite high end finishing continues into closet w/ all custom-built cabinetry w shoe racks. Main flr secondary bedroom/office w/private bath. walking upstairs on marble treads leads to a beautiful loft space-perfect for kids, all up 4 secondary bdrms are all oversized w/private baths/closets. 2nd-floor laundry area out of the pool, use the conditioned pool pavilion for bathroom access & out of the sun for relaxation. Built in BBQ station off great room near pool for the perfect summer grill out. Home automation is featured through a Control 4 system for lighting, security, televisions & in house audio. Unfinished basement w/9' walls w/ daylight windows &stubbed for the perfect opportunity to add an additional 2500SF! This is a rare opportunity combination of luxury, privacy-setting and location. For ultimate privacy, a 6' tall concrete wall will be built along the majority of the east side property line this One-of-a-kind opportunity! THIS A MUST-SEE PROPERTY!
$2,599,000
3916 W 140th Drive Leawood, KS 66224
- Type:
- Single Family
- Sq.Ft.:
- 7,853
- Status:
- Active
- Beds:
- 6
- Lot size:
- 1.71 Acres
- Year built:
- 2003
- Baths:
- 9.00
- MLS#:
- 2492298
- Subdivision:
- Other
ADDITIONAL INFORMATION
Welcome to your stunning oasis in the middle of Leawood! Over 1.7 acres of lush land is waiting for you to call home. 9,000+/- sq feet of living space between the main house and carriage house so there is plenty of room for you and your family to spread out. Enjoy the home as it is now or see the renderings of what the house could be. 6 bedrooms and 6 full baths can handle the largest family and maybe a few in-laws too! The main entrance welcomes you with soaring ceilings, hardwood floors and a beautiful chef’s kitchen. Extra large pantry and laundry room off of the main house 3 car garage. Enjoy your walk in climate controlled wine cellar and wet bar. Retreat to your private sanctuary in your main level master suite with oversized his a hers walk-in closets, heated floors and access to the exterior deck. Large and private bedrooms with walk in closets and ensuite bathrooms! The finished lower level is perfect for entertaining and also includes tons of storage and a fantastic hobby room! This home has a very unique set up as it is accessible from two different streets at the end of 2 separate cul de sacs. Very Private and fully fenced! This home was built for entertaining. The beautiful in ground pool, patio and putting green will make your guests never want to leave. Enjoy your outdoor fireplace and full court basketball as well. The grandfathered carriage house has so much potential with a 2 car garage and over 1200 sq feet of finished space. Imagine a fantastic man cave or mother in law’s suite. The carriage house has HVAC on the first and 2nd floor and is ready for a full kitchen and full bath. So much to see in this special Leawood Estate. Opportunities like this don’t present themselves often. Come grab your serenity now!
$4,499,950
3116 W 86th Street Leawood, KS 66206
- Type:
- Single Family
- Sq.Ft.:
- 7,882
- Status:
- Active
- Beds:
- 6
- Lot size:
- 0.85 Acres
- Baths:
- 9.00
- MLS#:
- 2492145
- Subdivision:
- Leawood Lanes
ADDITIONAL INFORMATION
Exuding luxury in every way possible, feast your eyes on this one-of-a-kind stately home in Old Leawood nestled on almost an acre lot with a full front circle drive. Offering six bedrooms, seven full and two half bathrooms, true 10-foot lower-level ceilings, and a 4-car garage, no wish list feature has been missed. The main floor is designed for welcoming guests as it flows from the living room to the dining room, and then to an expansive kitchen with a walk-in pantry. Step outside to a covered porch with every host’s dream outdoor grilling kitchen, and finally to the sprawling pool and pool deck. Your new home will automatically become the "hang out" house, especially during the summer months. The main floor also features a tranquil and roomy primary ensuite, a dedicated laundry room, a private study, a powder bath, plus a full bath for your pool guests. This is an entertainer's ideal layout for hosting family gatherings and dinner parties! On the second level, you will find four additional bedrooms, all with walk-in closets and their own private bathrooms. This level also has it's own dedicated laundry room as well as a large study/play area for homework and playing/gaming. In the lower level, the sixth bedroom ensuite is perfect for guests seeking a bit of privacy. A home gym, yoga room, and large family room with a stunning wet bar make this level exceptional on its own. And last but certainly not least, you will be the envy of the neighborhood when the neighbors see your state-of-the-art media room with stadium seating. Luxury can be yours to enjoy, as this home will be ready March of 2025.
- Type:
- Single Family
- Sq.Ft.:
- n/a
- Status:
- Active
- Beds:
- 5
- Lot size:
- 0.41 Acres
- Year built:
- 1979
- Baths:
- 4.00
- MLS#:
- 2491990
- Subdivision:
- Verona Gardens
ADDITIONAL INFORMATION
**Unique home in Sought-After Verona Gardens** This unique 5-bedroom, 3.5-bathroom home is brimming with exceptional features that promise both luxury living and a great neighborhood. **Key Features:** - **Spacious Layout:** This home boasts five generously sized bedrooms, two master suites with personal en suites and 3.5 bathrooms, offering ample space for a growing family or a forever home. - **Unique Design:** The open atrium provides a striking centerpiece, filling the home with natural light and creating a seamless indoor-outdoor flow. - **Entertainment Ready:** A wet bar and double oven make this home perfect for hosting, while the vaulted ceilings and skylights add to the sense of grandeur. - **Prime Corner Lot:** Situated on a desirable corner lot on a cul de sac, the property offers additional privacy and curb appeal. Located in Verona Gardens, one of the most sought-after neighborhoods, this home is a rare gem that combines luxury and comfort. Don’t miss your chance to secure this exceptional property.
$2,397,000
4602 W 136th Street Leawood, KS 66224
- Type:
- Single Family
- Sq.Ft.:
- 5,013
- Status:
- Active
- Beds:
- 5
- Lot size:
- 0.28 Acres
- Baths:
- 6.00
- MLS#:
- 2486863
- Subdivision:
- Aventino
ADDITIONAL INFORMATION
Welcome to Aventino, where luxury and lifestyle converge at the prime location of 135th and Roe in the heart of Leawood! Gorgeous CLYDESDALE by Willis Custom Homes will wow you from the moment you enter! Solid walnut with back lit mirror details grace the stunning entry where a clear glass staircase invites an unobstructed view of the home's elegant interior. This magnificent home is created for entertaining with a full bar added to the main floor, where there is plenty of open space for your family and friends to gather. Dream kitchen features Monogram appliances plus an additional cook top and diswasher in the prep kitchen/pantry. Two floor-to-ceiling telescoping sliders disappear into the wall on one side providing seamless enjoyment of the covered and screened lanai with stone tiled fireplace. Elegant primary suite and with spa-worthy bath provide serene respite after a busy day. Spacious primary closet features convenient laundry area and pull down storage to maximize the space! Bedroom off of foyer is also a perfect space for home office. Descend the floating staircase to lower level where you will find more entertaining space, complete with full bar, glass wine room, and workout space. There are three additional bedrooms and baths in lower level, and you can walk out to an amazing and secluded stone patio. Beyond it are two additional patios with firepit and dining space for a jaw dropping outdoor entertaining area! Aventino offers a lifestyle of location, convenience, and luxury. Come out and visit us today! This home is 100% complete and located on level lot 4.
- Type:
- Single Family
- Sq.Ft.:
- 1,855
- Status:
- Active
- Beds:
- 4
- Lot size:
- 0.26 Acres
- Year built:
- 1958
- Baths:
- 3.00
- MLS#:
- 2484332
- Subdivision:
- Bright Water
ADDITIONAL INFORMATION
Recently remodeled Leawood Charmer. Centrally located with great access to city areas like Plaza, Waldo, Brookside, and downtown. Beautifully refinished hardwoods throughout home including living room, and bedrooms. Dream kitchen with designer tile floor, granite countertops and stainless steel appliances. Other features include the upgraded security system, insulated garage door, water softener, high efficiency furnace, fireproof file cabinet, gutter covers, newer water heater, 40 year Timberline roof. Two non-conforming bedrooms, a full bath, Landry room and additional family room and 2nd kitchen in the lower level. Newer exterior paint. Come see the rest of the features in this ranch home.
$855,300
14500 Meadow Lane Leawood, KS 66224
- Type:
- Other
- Sq.Ft.:
- 3,033
- Status:
- Active
- Beds:
- 3
- Lot size:
- 0.55 Acres
- Year built:
- 2024
- Baths:
- 3.00
- MLS#:
- 2480935
- Subdivision:
- Leabrooke Town Manor Villas
ADDITIONAL INFORMATION
LOT 17*Leabrooke Town Manor Villas final build*Huge lot givng this home a massive backyard for a maintainance provided villa*Beautiful Briarwood floorplan with stunning modifications such as a large slider opening the Great Room to covered deck with outdoor fireplace*3 car garage*Two bedrooms on main floor along with laundry room*Large dining area with bump out*Custom cabinets*Large walk-in pantry*Stainless Steel appliances*Vaulted ceilings*Third bedroom and full bath in Lower Level*Extra large Rec Room with a section that could easily transform into a fourth bedroom*One of the two storage rooms would make a great wine room, exercise room, craft room or whatever the Buyer desires*HOA includes maintainance provided lawn care, snow removal at 2" or more, mulching, swimming pool, Sport Court with tennis and basketball, Clubhouse with exercise rooom, stocked fishing pond*Additional $975 annual HOA dues to Leabrooke Master*Agent related to Officer/Partner of TaylorSterling Construction and Leabrooke Town Manor Villa HOA
$999,900
8904 Pawnee Lane Leawood, KS 66206
- Type:
- Single Family
- Sq.Ft.:
- 3,400
- Status:
- Active
- Beds:
- 4
- Lot size:
- 0.37 Acres
- Year built:
- 1958
- Baths:
- 3.00
- MLS#:
- 2480108
- Subdivision:
- Leawood
ADDITIONAL INFORMATION
*Owner Financing Available* Seller says sell! Welcome to luxury living at its finest! No stone has been left unturned in this impeccably remodeled masterpiece. As you step inside, you're greeted by an open floor plan adorned with vaulted ceilings and vast windows, inviting the natural light to dance throughout the space. The heart of this home lies in the hearth room, where a sleek linear fireplace sets the ambiance and seamlessly flows to a covered patio, perfect for outdoor gatherings and relaxation. The chef's dream kitchen boasts custom cabinets, a spacious island, and stunning quartz countertops, illuminated by luxury lighting that accentuates the brilliant use of space. Down the hall you'll discover a spacious master suite, complete with a sprawling walk-in closet adorned with built-in shelving and a lavish master bath featuring a custom walk-in shower. Hardwood floors grace the main level, adding a touch of elegance to every step. Main level has a 2nd bedroom that can identify as an office or whatever your hearts content giving you options and flexibility. Ascend the open staircase to find additional living space, warmed by a second fireplace that infuses the area with a cozy charm. Entertain with ease at the stylish wet bar, featuring floating shelves and a custom tile backsplash, making this space as versatile as it is inviting. Two generously sized bedrooms with ample closets and a third full bath with a large shower complete the lower level. Quality craftsmanship shines throughout every corner of this remodel, showcasing the meticulous attention to detail at every turn. Don't miss your chance to experience luxury living at its finest – schedule a showing today before this opportunity slips away! Agent/Owner Seller financing available
$599,000
13470 Briar Street Leawood, KS 66209
- Type:
- Land
- Sq.Ft.:
- n/a
- Status:
- Active
- Beds:
- n/a
- Lot size:
- 1.82 Acres
- Baths:
- MLS#:
- 2478764
- Subdivision:
- Other
ADDITIONAL INFORMATION
Cates Auction proudly offers a prime 1.82-acre retail/office site in affluent Leawood, Johnson County, Kansas, boasting an average household income exceeding $150,000 within 2 miles. Nestled in a bustling retail corridor along 135th St. & Roe Avenue, this property is part of the upscale 60-acre mixed-use development, Parkway Plaza, adjacent to established brands like Starbucks. With over 172,993 residents within a 5-mile radius and high daily traffic counts, including 28,000 cars per day on 135th St. & Birch St., and 22,000 cars per day on Nall Ave. & 134th St., this site promises exceptional exposure and accessibility. Contact Cates Auction today to seize this unparalleled investment opportunity.
$1,305,940
4602 W 136 Terrace Leawood, KS 66224
- Type:
- Single Family
- Sq.Ft.:
- 3,509
- Status:
- Active
- Beds:
- 4
- Lot size:
- 0.27 Acres
- Year built:
- 2024
- Baths:
- 3.00
- MLS#:
- 2477156
- Subdivision:
- Aventino
ADDITIONAL INFORMATION
FINAL STAGES - ALMOST COMPLETE! The J.S. Robinson Avala Expanded floor plan on level lot 34 in Leawood's hottest new community, Aventino! Avala Expanded is an award-winning reverse 1.5 story plan. It offers a large great room with floor to ceiling windows, complimented by a covered deck located in the center of the house to ensure outdoor privacy. Main floor primary bedroom, second bedroom/office. Flowing primary suite connects to the oversized walk-in closet and laundry room. Dramatic centered staircase leads you to the lower level which features a large recreation room, game room with windows, optional bar, and two additional bedrooms. This home is at final finishes stage and is only 45 days out! Aventino offers a one of a kind opportunity to live in a new home in the heart of Leawood, close to shopping, attractions, recreation, and award winning Blue Valley Schools! Our maintenance provided program allows you to focus on enjoying more of life while the lawn, snow, and sprinkler system open and close is taken care of! This plan is just one of many that can be built in Aventino - contact us today for information on lots and plans!
$1,494,000
9441 Belinder Road Leawood, KS 66206
- Type:
- Single Family
- Sq.Ft.:
- 3,943
- Status:
- Active
- Beds:
- 4
- Lot size:
- 0.49 Acres
- Year built:
- 2024
- Baths:
- 5.00
- MLS#:
- 2470860
- Subdivision:
- Leawood
ADDITIONAL INFORMATION
NEW PRICE AS OF 9/15/24!!!! This exquisite residence boasts modern elegance with sophistication, complemented by luxurious wood floors that grace the entire main level. The large living room features a gorgeous fireplace and built-in shelving that adds both style and functionality. Access to a covered and private patio, complete with a wood-burning fireplace for cozy evenings. Culinary enthusiasts will be delighted by the large chef's kitchen, equipped with stainless steel appliances, a double convection oven, gas stove, & an industrial-sized sink. The oversized island is covered in Quartzite with waterfall edges. A Butler's pantry adjacent to the kitchen provides additional counter & cabinet space, along with sink, microwave, & a beverage refrigerator. The main level also hosts a practical & stylish boot bench off the garage, accompanied by a convenient half bath. The master bedroom suite on the main level offers a tranquil retreat, adorned with beautiful wall and ceiling accents. The spacious master bathroom features a huge walk-in shower with luxurious soaker tub. The oversized master closet is equipped with built-ins & granite island for extra drawer & counter space, conveniently connected to the laundry room with counter, cabinet space, and a sink. Venturing to the upper floor reveals two generously sized bedrooms, connected by a catwalk, & a versatile loft that can be transformed into a playroom, music room, game room, office or whatever you can imagine. The lower level is an entertainer's haven, featuring a bar with fridge space and a sink, a large family room with a gas fireplace and wine closet. The fourth bedroom and fourth full bath are also located on the lower level. This exceptional home is equipped with a 5-car garage, a sump pump for added peace of mind, and multiple storage options to cater to all your organizational needs. Immerse yourself in the perfect blend of luxury, functionality, and comfort – your ideal haven awaits. Owner/Agent.
$1,850,000
11412 Cambridge Road Leawood, KS 66211
- Type:
- Other
- Sq.Ft.:
- 4,297
- Status:
- Active
- Beds:
- 3
- Lot size:
- 0.2 Acres
- Year built:
- 2023
- Baths:
- 4.00
- MLS#:
- 2467100
- Subdivision:
- Hallbrook
ADDITIONAL INFORMATION
LIVE WHERE YOU PLAY! STUNNING, SPACIOUS, MAINTENANCE-PROVIDED, NEW luxury villa is READY FOR YOU! Yes, you can have it all - finest construction, best Leawood location, carefree lifestyle and every most-wanted amenity. See the NEWEST DESIGN SELECTIONS, and prepare for WOW! The NEWEST HALLBROOK COMMUNITY will have only 30 all-brick villas with tiled roofs and paver drives, designed for comfort and convenience by the leading architects in our City. You will enjoy a Country Club Lifestyle, steps away from the newly renovated *Hallbrook Country Club Clubhouse with dining, pools, golf course, fitness center, tennis and new pickleball courts! Toss the snow shoveL, sell the mower, and head for the golf course instead. Take a video tour and view our interactive Floorplan of this charismatic, private and spacious villa. Quarterly Dues include professional management, lawn care, snow removal, trash & recycle servicesl. Choose one of our 3 spec homes READY FOR FAST 2024 OCCUPANCY, or select from our "customizable-plans," OR design-build with our team of architects and luxe builders. Let's make an appointment to meet at our furnished model. We have repped Hallbrook buyers, sellers, builders and developers since Opening Day 1987, and we can't wait to show you! *note: Hallbrook is a private country club. Membership info available upon request
 |
| The information displayed on this page is confidential, proprietary, and copyrighted information of Heartland Multiple Listing Service, Inc. (Heartland MLS). Copyright 2024, Heartland Multiple Listing Service, Inc. Heartland MLS and this broker do not make any warranty or representation concerning the timeliness or accuracy of the information displayed herein. In consideration for the receipt of the information on this page, the recipient agrees to use the information solely for the private non-commercial purpose of identifying a property in which the recipient has a good faith interest in acquiring. The properties displayed on this website may not be all of the properties in the Heartland MLS database compilation, or all of the properties listed with other brokers participating in the Heartland MLS IDX program. Detailed information about the properties displayed on this website includes the name of the listing company. Heartland MLS Terms of Use |
Leawood Real Estate
The median home value in Leawood, KS is $647,000. This is higher than the county median home value of $368,700. The national median home value is $338,100. The average price of homes sold in Leawood, KS is $647,000. Approximately 84.99% of Leawood homes are owned, compared to 9.91% rented, while 5.1% are vacant. Leawood real estate listings include condos, townhomes, and single family homes for sale. Commercial properties are also available. If you see a property you’re interested in, contact a Leawood real estate agent to arrange a tour today!
Leawood, Kansas has a population of 33,748. Leawood is less family-centric than the surrounding county with 35.03% of the households containing married families with children. The county average for households married with children is 37.57%.
The median household income in Leawood, Kansas is $159,540. The median household income for the surrounding county is $96,059 compared to the national median of $69,021. The median age of people living in Leawood is 48.3 years.
Leawood Weather
The average high temperature in July is 87.8 degrees, with an average low temperature in January of 20.3 degrees. The average rainfall is approximately 41.8 inches per year, with 14 inches of snow per year.

