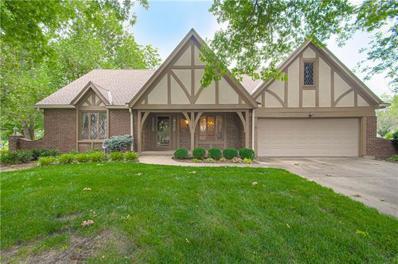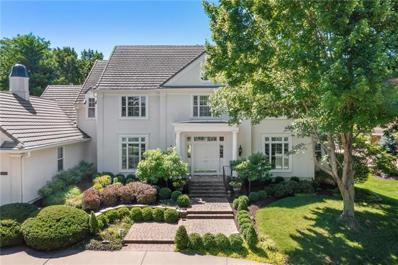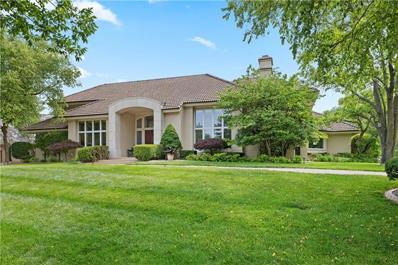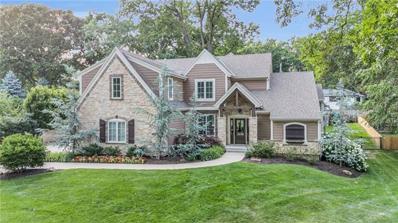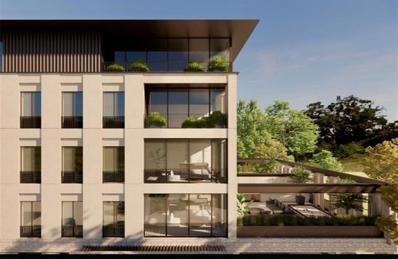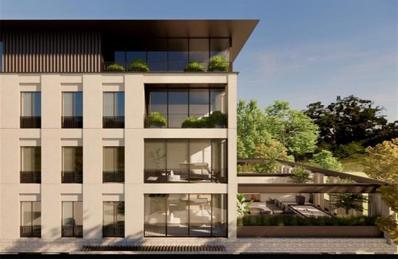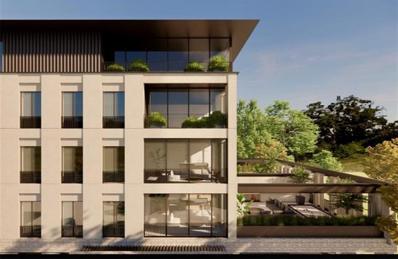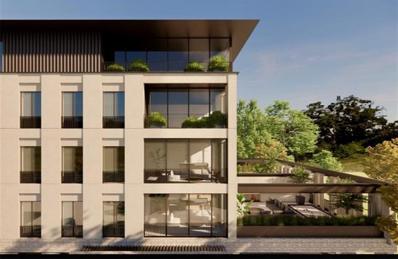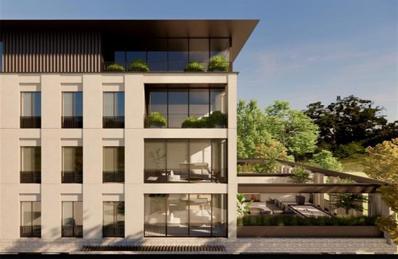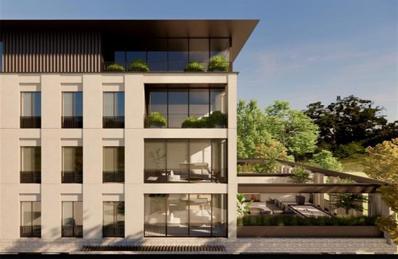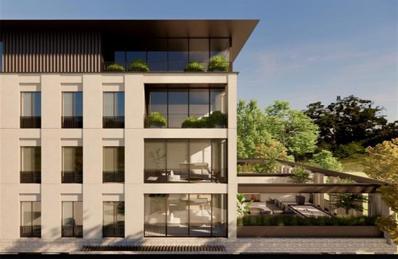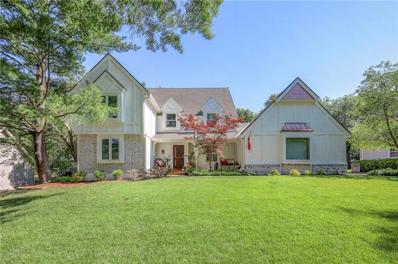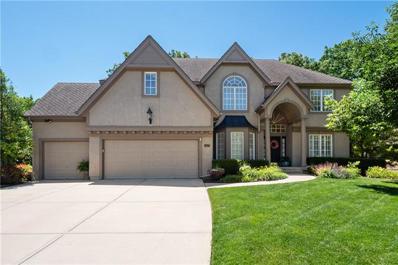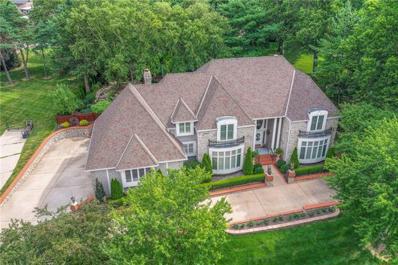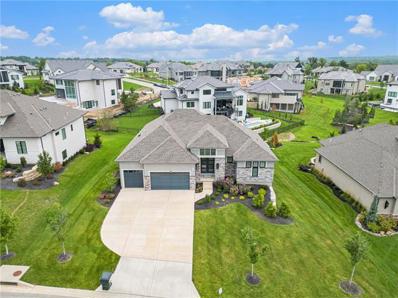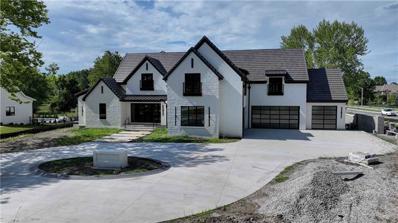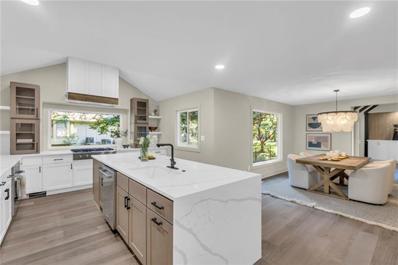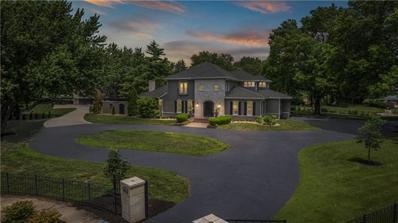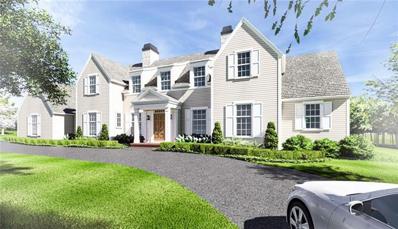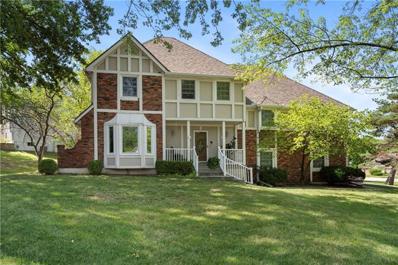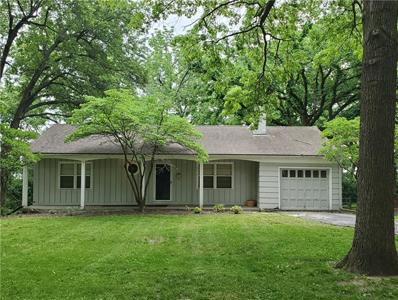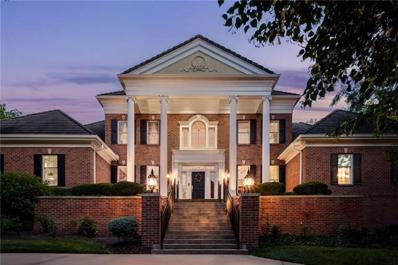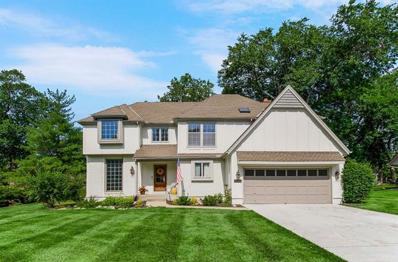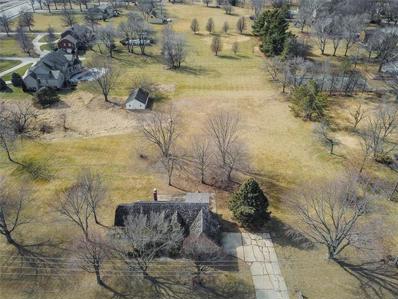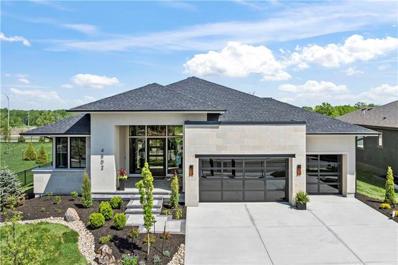Leawood KS Homes for Rent
- Type:
- Single Family
- Sq.Ft.:
- 4,104
- Status:
- Active
- Beds:
- 4
- Lot size:
- 0.35 Acres
- Baths:
- 5.00
- MLS#:
- 2494752
- Subdivision:
- Leawood South
ADDITIONAL INFORMATION
From Original owner home, Introducing a remarkable opportunity to own a charming 1.5 story home nestled on pristine Country Club of Leawood Golf Coursevbacking to hole 1 with vast views-waalking distance to the country club and pool.This hidden gem awaits your creative touch offering endless potential for renovation and customization. With it's desirable locationand stunning views this property presents the peerfect canvas for transforming into your dream home.Embrace the allure of living in serene golf course community while embarking on your own rewarding remodel journey.Don't miss out on this extra ordinary chance to create a masterpiece on a picturesque setting.2 fireplaces-Room for a 3rd full bath in attic on second level-room for a second floor laundry! Possibilites are ENDLESS!
$1,695,000
2113 W 117th Street Leawood, KS 66211
- Type:
- Single Family
- Sq.Ft.:
- 6,822
- Status:
- Active
- Beds:
- 4
- Lot size:
- 0.57 Acres
- Year built:
- 1993
- Baths:
- 7.00
- MLS#:
- 2489813
- Subdivision:
- Hallbrook
ADDITIONAL INFORMATION
LOOKING FOR THE EXTRAORDINARY...AT AN INCREDI-PRICE? This classic, inviting estate home nestled on a favorite, specialty cul-de-sac was built by the finest craftsmen under the close supervision of artisan builder Rick Standard. With every most-wanted feature included, it is ready for brilliant entertaining and comfortable living. Beautiful Greatroom with arched windows and French Doors looks onto a parklike yard. The gourmet Kitchen was renovated to perfection and includes granite countertops, granitecisland, walk-in and pull-out pantries, a sunny Hearthroom, a Butler's Pantry, and mudroom entry to utility hallway and half-bath. A handsome, private Study and lovely, first-floor Guest Bedroom Suite complete the 1st-Floor. Upstairs, discover a luxurious Primary Bedroom Suite with room-sized walk-in closet plus accessory closet, luxe bath with heated floor. Two additional spacious bedroom suites with special built-ins, plus a study/play loft complete the 2nd floor. Expansive newer FINISHED DAYLIGHT LOWER-LEVEL is ready for FUN! Discover a Family Room with Media/Game area, pub bar and gym...plus bonus rooms for crafts and storage. Amenities galore include 3 fireplaces, extensive built-ins, audio system, engineered wood and epoxy floors in Lower-Level, Plantation Shutters plus Hunter-Douglas Silhouette Shades, Security alarm. Outside, seller has added concrete tile roof in 2013, Belgard Paver Patios, many new Anderson energy efficient Low-E windows, Gutter-Guards, and enhanced landscape lighting in the lush yard. We can't wait to show you!
$1,598,000
11700 Brookwood Street Leawood, KS 66211
- Type:
- Single Family
- Sq.Ft.:
- 7,032
- Status:
- Active
- Beds:
- 4
- Lot size:
- 0.6 Acres
- Year built:
- 1990
- Baths:
- 7.00
- MLS#:
- 2492330
- Subdivision:
- Hallbrook
ADDITIONAL INFORMATION
THIS IS THE ONE YOU HAVE WAITED FOR! INCREDI-PRICE FOR A PAMPERED, 1.5 STORY, TRANSITIONAL HOME IN HALLBROOK! This beautifully appointed, West-Coast-flavored dreamhome wraps the corner of Leawood's loveliest boulevard. It is a showstopper from the minute you enter the dramatic marble foyer with illuminated domed ceiling. Filled with pleasures for both casual and elegant entertaining, you'll enjoy a banquet-sized formal dining room with walls of windows, hidden serving-storage and custom Plantation Shutters. The spacious Greatroom with fireplace and wetbar is large enough for a Baby Grand! The sunshine-infused hearthroom kitchen is filled with delights for the family chef, including a granite island, walk-in pantry, stainless premium appliances. Every bedroom is a spacious suite, and the gracious, main-floor Primary Suite and luxe Bath with heated floor and mega-closets are guaranteed to please. The spacious finished lower-level includes a pub bar, family room/ media room, an A+ gym, shower-bath, as well as storage galore! Sellers added a Stoneworth concrete tile roof in 2012, and many updates along the way. All the most wanted amenities are here: security system, oversized garage with epoxy floor, parklike backyard with paver patio...we can't wait to show you. Preview the Interactive Floorplan in virtual tour field.
$1,995,000
2808 W 91st Street Leawood, KS 66206
- Type:
- Single Family
- Sq.Ft.:
- 5,890
- Status:
- Active
- Beds:
- 6
- Lot size:
- 0.38 Acres
- Year built:
- 2016
- Baths:
- 7.00
- MLS#:
- 2494830
- Subdivision:
- Leawood
ADDITIONAL INFORMATION
Welcome to exquisite classic luxury located on one of most popular blocks in the heart of Old Leawood. Step inside and be greeted by the grandeur of vaulted ceilings and an open floor plan that seamlessly connects the living spaces, creating an inviting atmosphere for both relaxation and entertainment. The newly refinished hickory hardwoods were done in a warm & inviting tone. The robust kitchen is a chef’s dream, complete with custom cabinets, stainless appliances, gas cooking, cabinet accent lighting, a massive walk-in pantry, two ovens and one is a French door oven, and an oversized island with counter seating. The first-floor primary suite offers a private retreat with its luxurious en-suite bathroom featuring double vanities, make-up area, huge walk-in closet and laundry room. Also featured on the main floor and located just off the kitchen, are additional first-floor quarters which are perfect for an au pair or a versatile playroom or home office.The second floor is designed with family living in mind, featuring four bedrooms, bonus play space, and a 2nd laundry room. From the garage is a functional mudroom with drop zone, perfect for organizing coats, backpacks, and other essentials. Custom elegant plantation shutters adorn the windows The finished lower level is a haven for recreation and relaxation, featuring a gym with rubber flooring & TVs, a media room with barn doors, an Amini riser and Restoration Hardware Cloud seating included, a hidden safe room, and two additional bedrooms. Storage will never be an issue with the abundant space available throughout the home. Outside, the fenced yard is a private oasis w/ incredible landscaping and a tiered deck, ideal for outdoor gatherings and leisure. This home is equipped with a state-of-the-art Smart security system and cameras. For the environmentally conscious, the garage is wired for two electric vehicle charging stations & the home has a Generac generator so you are never without power.
$3,073,200
4951 W 134 Street Unit 502 Leawood, KS 66209
- Type:
- Condo
- Sq.Ft.:
- 4,728
- Status:
- Active
- Beds:
- 4
- Baths:
- 4.00
- MLS#:
- 2494667
- Subdivision:
- Other
ADDITIONAL INFORMATION
THOUGHTFULLY CONCEIVED & CONTEXTUALLY DESIGNED BRAND NEW LUXURY CONDOS FROM THE OUTSIDE IN,THE RESIDENCES AT PARKWAY PLAZA MASTERFULLY BLENDS CLEAN,MODERN,SLEEK DESIGN.OUR BUILDING'S EXTERIOR FACADE JUXTAPOSES POURED PRE CAST CONCRETE,OVERSIZED PICTURE FRAME WINDOWS ADDS A STATELY YET METROPOLITAN QUALITY TO THE STRIKING ARCHITECTURE.THE ALLURING CONDOS HAVE BEEN METICULOUSLY PLANNED TO ENHANCE THE QUALITY OF EVERYDAY LIVING.IF YOU ARE LOOKING FOR THE PERFECT PLACE TO CALL HOME & ENJOY OTHER ASPECTS OF LIFE-RESIDENTS ARE STRESS FREE OF LEAVING THEIR HIGH SECURITY RESIDENCE.ADVANCED TECHNOLOGY & SECURITY WITH FULL BUILDING AUTOMATION,WI-FI AVAILABLE THROUGHOUT THE BUILDING,INCLUDING OUTDOOR AMENITIES AREAS,FIBER OPTIC BUILDING BACK BONE PROVIDES HIGH SPEED INTERNET ACCESS,ELECTRONIC ACCESS CONTROLLED BUILDING ENTRY POINTS,24-7 VIDEO SURVEILLANCE & DIGITAL RECORDING OF BUILDING ENTRY POINTS & COMMON AREAS PROVIDE INCREASED SECURITY.GROUNDS ARE PETFRIENDLY W/ INVISIBLE FENCE & PET RUN,RESORT STYLE POOL W/ WATER & FIRE FEATURES,OUTDOOR KITCHEN & DINING,COMMUNITY GARDEN,UPSCALE CLUB ROOM W/ BAR & DESIGNER KITCHEN,BICYCLE REPAIR SHOP,UPSCALE PRIVATE FITNESS ROOM W/ SAUNA.SPECIAL CONVENIENCES INCLUDE DESIGNATED PARKING W/ FULLY COVERED GARAGES W/ OPTION TO ADD A LIFT FOR MULTIPLE VEHICLES,RESIDENTIAL DESTINATION-CONTROLLED SUPER-HIGH SPEED ELEVATORS & SEPARATE SERVICE ELEVATOR,SECURE INDIVIDUAL STORAGE SPACE,ELECTRIC VEHICLE CHARGING STATION,PET SPA WASHING STATION,SECURED PACKAGE DELIVERY W/ BOTH DRY & COLD STORAGE,DEDICATED OFFICE & CONFERENCES ROOMS,DISCOUNTED AIRPORT TRANSPORTATION.HIGH ENERGY AIR-CONDITIONING & HEATING SYSTEMS IN EACH UNIT,CENTRALIZED WATER SYTEM DELIVERING UNLIMITED HOT WATER TO EACH RESIDENCE.GENEROUS WALL INSULATION.UNIT LUXURIOUS CONDO CAN BE FULLY CUSTOMIZED TO YOUR INDIVIDUAL NEEDS,AUTOMATED ROLLER SHADES INCLUDED,SMART HOME TECHNOLOGY,SECURE ELEVATOR ACCESS TO UNITS
$1,982,500
4951 W 134 Street Unit 301 Leawood, KS 66209
- Type:
- Condo
- Sq.Ft.:
- 3,050
- Status:
- Active
- Beds:
- 3
- Baths:
- 4.00
- MLS#:
- 2494665
- Subdivision:
- Other
ADDITIONAL INFORMATION
THOUGHTFULLY CONCEIVED & CONTEXTUALLY DESIGNED BRAND NEW LUXURY CONDOS FROM THE OUTSIDE IN,THE RESIDENCES AT PARKWAY PLAZA MASTERFULLY BLENDS CLEAN,MODERN,SLEEK DESIGN.OUR BUILDING'S EXTERIOR FACADE JUXTAPOSES POURED PRE CAST CONCRETE,OVERSIZED PICTURE FRAME WINDOWS ADDS A STATELY YET METROPOLITAN QUALITY TO THE STRIKING ARCHITECTURE.THE ALLURING CONDOS HAVE BEEN METICULOUSLY PLANNED TO ENHANCE THE QUALITY OF EVERYDAY LIVING.IF YOU ARE LOOKING FOR THE PERFECT PLACE TO CALL HOME & ENJOY OTHER ASPECTS OF LIFE-RESIDENTS ARE STRESS FREE OF LEAVING THEIR HIGH SECURITY RESIDENCE.ADVANCED TECHNOLOGY & SECURITY WITH FULL BUILDING AUTOMATION,WI-FI AVAILABLE THROUGHOUT THE BUILDING,INCLUDING OUTDOOR AMENITIES AREAS,FIBER OPTIC BUILDING BACK BONE PROVIDES HIGH SPEED INTERNET ACCESS,ELECTRONIC ACCESS CONTROLLED BUILDING ENTRY POINTS,24-7 VIDEO SURVEILLANCE & DIGITAL RECORDING OF BUILDING ENTRY POINTS & COMMON AREAS PROVIDE INCREASED SECURITY.GROUNDS ARE PETFRIENDLY W/ INVISIBLE FENCE & PET RUN,RESORT STYLE POOL W/ WATER & FIRE FEATURES,OUTDOOR KITCHEN & DINING,COMMUNITY GARDEN,UPSCALE CLUB ROOM W/ BAR & DESIGNER KITCHEN,BICYCLE REPAIR SHOP,UPSCALE PRIVATE FITNESS ROOM W/ SAUNA.SPECIAL CONVENIENCES INCLUDE DESIGNATED PARKING W/ FULLY COVERED GARAGES W/ OPTION TO ADD A LIFT FOR MULTIPLE VEHICLES,RESIDENTIAL DESTINATION-CONTROLLED SUPER-HIGH SPEED ELEVATORS & SEPARATE SERVICE ELEVATOR,SECURE INDIVIDUAL STORAGE SPACE,ELECTRIC VEHICLE CHARGING STATION,PET SPA WASHING STATION,SECURED PACKAGE DELIVERY W/ BOTH DRY & COLD STORAGE,DEDICATED OFFICE & CONFERENCES ROOMS,DISCOUNTED AIRPORT TRANSPORTATION.HIGH ENERGY AIR-CONDITIONING & HEATING SYSTEMS IN EACH UNIT,CENTRALIZED WATER SYTEM DELIVERING UNLIMITED HOT WATER TO EACH RESIDENCE.GENEROUS WALL INSULATION.UNIT LUXURIOUS CONDO CAN BE FULLY CUSTOMIZED TO YOUR INDIVIDUAL NEEDS,AUTOMATED ROLLER SHADES INCLUDED,SMART HOME TECHNOLOGY,SECURE ELEVATOR ACCESS TO UNITS
$1,955,200
4951 W 134 Street Unit 302 Leawood, KS 66209
- Type:
- Condo
- Sq.Ft.:
- 3,035
- Status:
- Active
- Beds:
- 3
- Baths:
- 4.00
- MLS#:
- 2494664
- Subdivision:
- Other
ADDITIONAL INFORMATION
THOUGHTFULLY CONCEIVED & CONTEXTUALLY DESIGNED BRAND NEW LUXURY CONDOS FROM THE OUTSIDE IN,THE RESIDENCES AT PARKWAY PLAZA MASTERFULLY BLENDS CLEAN,MODERN,SLEEK DESIGN.OUR BUILDING'S EXTERIOR FACADE JUXTAPOSES POURED PRE CAST CONCRETE,OVERSIZED PICTURE FRAME WINDOWS ADDS A STATELY YET METROPOLITAN QUALITY TO THE STRIKING ARCHITECTURE.THE ALLURING CONDOS HAVE BEEN METICULOUSLY PLANNED TO ENHANCE THE QUALITY OF EVERYDAY LIVING.IF YOU ARE LOOKING FOR THE PERFECT PLACE TO CALL HOME & ENJOY OTHER ASPECTS OF LIFE-RESIDENTS ARE STRESS FREE OF LEAVING THEIR HIGH SECURITY RESIDENCE.ADVANCED TECHNOLOGY & SECURITY WITH FULL BUILDING AUTOMATION,WI-FI AVAILABLE THROUGHOUT THE BUILDING,INCLUDING OUTDOOR AMENITIES AREAS,FIBER OPTIC BUILDING BACK BONE PROVIDES HIGH SPEED INTERNET ACCESS,ELECTRONIC ACCESS CONTROLLED BUILDING ENTRY POINTS,24-7 VIDEO SURVEILLANCE & DIGITAL RECORDING OF BUILDING ENTRY POINTS & COMMON AREAS PROVIDE INCREASED SECURITY.GROUNDS ARE PETFRIENDLY W/ INVISIBLE FENCE & PET RUN,RESORT STYLE POOL W/ WATER & FIRE FEATURES,OUTDOOR KITCHEN & DINING,COMMUNITY GARDEN,UPSCALE CLUB ROOM W/ BAR & DESIGNER KITCHEN,BICYCLE REPAIR SHOP,UPSCALE PRIVATE FITNESS ROOM W/ SAUNA.SPECIAL CONVENIENCES INCLUDE DESIGNATED PARKING W/ FULLY COVERED GARAGES W/ OPTION TO ADD A LIFT FOR MULTIPLE VEHICLES,RESIDENTIAL DESTINATION-CONTROLLED SUPER-HIGH SPEED ELEVATORS & SEPARATE SERVICE ELEVATOR,SECURE INDIVIDUAL STORAGE SPACE,ELECTRIC VEHICLE CHARGING STATION,PET SPA WASHING STATION,SECURED PACKAGE DELIVERY W/ BOTH DRY & COLD STORAGE,DEDICATED OFFICE & CONFERENCES ROOMS,DISCOUNTED AIRPORT TRANSPORTATION.HIGH ENERGY AIR-CONDITIONING & HEATING SYSTEMS IN EACH UNIT,CENTRALIZED WATER SYTEM DELIVERING UNLIMITED HOT WATER TO EACH RESIDENCE.GENEROUS WALL INSULATION.UNIT LUXURIOUS CONDO CAN BE FULLY CUSTOMIZED TO YOUR INDIVIDUAL NEEDS,AUTOMATED ROLLER SHADES INCLUDED,SMART HOME TECHNOLOGY,SECURE ELEVATOR ACCESS TO UNITS
$1,744,000
4951 W 134 Street Unit 201 Leawood, KS 66209
- Type:
- Condo
- Sq.Ft.:
- 2,210
- Status:
- Active
- Beds:
- 2
- Baths:
- 3.00
- MLS#:
- 2494658
- Subdivision:
- Other
ADDITIONAL INFORMATION
THOUGHTFULLY CONCEIVED & CONTEXTUALLY DESIGNED BRAND NEW LUXURY CONDOS FROM THE OUTSIDE IN,THE RESIDENCES AT PARKWAY PLAZA MASTERFULLY BLENDS CLEAN,MODERN,SLEEK DESIGN.OUR BUILDING'S EXTERIOR FACADE JUXTAPOSES POURED PRE CAST CONCRETE,OVERSIZED PICTURE FRAME WINDOWS ADDS A STATELY YET METROPOLITAN QUALITY TO THE STRIKING ARCHITECTURE.THE ALLURING CONDOS HAVE BEEN METICULOUSLY PLANNED TO ENHANCE THE QUALITY OF EVERYDAY LIVING.IF YOU ARE LOOKING FOR THE PERFECT PLACE TO CALL HOME & ENJOY OTHER ASPECTS OF LIFE-RESIDENTS ARE STRESS FREE OF LEAVING THEIR HIGH SECURITY RESIDENCE.ADVANCED TECHNOLOGY & SECURITY WITH FULL BUILDING AUTOMATION,WI-FI AVAILABLE THROUGHOUT THE BUILDING,INCLUDING OUTDOOR AMENITIES AREAS,FIBER OPTIC BUILDING BACK BONE PROVIDES HIGH SPEED INTERNET ACCESS,ELECTRONIC ACCESS CONTROLLED BUILDING ENTRY POINTS,24-7 VIDEO SURVEILLANCE & DIGITAL RECORDING OF BUILDING ENTRY POINTS & COMMON AREAS PROVIDE INCREASED SECURITY.GROUNDS ARE PETFRIENDLY W/ INVISIBLE FENCE & PET RUN,RESORT STYLE POOL W/ WATER & FIRE FEATURES,OUTDOOR KITCHEN & DINING,COMMUNITY GARDEN,UPSCALE CLUB ROOM W/ BAR & DESIGNER KITCHEN,BICYCLE REPAIR SHOP,UPSCALE PRIVATE FITNESS ROOM W/ SAUNA.SPECIAL CONVENIENCES INCLUDE DESIGNATED PARKING W/ FULLY COVERED GARAGES W/ OPTION TO ADD A LIFT FOR MULTIPLE VEHICLES,RESIDENTIAL DESTINATION-CONTROLLED SUPER-HIGH SPEED ELEVATORS & SEPARATE SERVICE ELEVATOR,SECURE INDIVIDUAL STORAGE SPACE,ELECTRIC VEHICLE CHARGING STATION,PET SPA WASHING STATION,SECURED PACKAGE DELIVERY W/ BOTH DRY & COLD STORAGE,DEDICATED OFFICE & CONFERENCES ROOMS,DISCOUNTED AIRPORT TRANSPORTATION.HIGH ENERGY AIR-CONDITIONING & HEATING SYSTEMS IN EACH UNIT,CENTRALIZED WATER SYTEM DELIVERING UNLIMITED HOT WATER TO EACH RESIDENCE.GENEROUS WALL INSULATION.UNIT LUXURIOUS CONDO CAN BE FULLY CUSTOMIZED TO YOUR INDIVIDUAL NEEDS,AUTOMATED ROLLER SHADES INCLUDED,SMART HOME TECHNOLOGY,SECURE ELEVATOR ACCESS TO UNITS
- Type:
- Condo
- Sq.Ft.:
- 2,220
- Status:
- Active
- Beds:
- 2
- Baths:
- 3.00
- MLS#:
- 2494656
- Subdivision:
- Other
ADDITIONAL INFORMATION
THOUGHTFULLY CONCEIVED & CONTEXTUALLY DESIGNED BRAND NEW LUXURY CONDOS FROM THE OUTSIDE IN,THE RESIDENCES AT PARKWAY PLAZA MASTERFULLY BLENDS CLEAN,MODERN,SLEEK DESIGN.OUR BUILDING'S EXTERIOR FACADE JUXTAPOSES POURED PRE CAST CONCRETE,OVERSIZED PICTURE FRAME WINDOWS ADDS A STATELY YET METROPOLITAN QUALITY TO THE STRIKING ARCHITECTURE.THE ALLURING CONDOS HAVE BEEN METICULOUSLY PLANNED TO ENHANCE THE QUALITY OF EVERYDAY LIVING.IF YOU ARE LOOKING FOR THE PERFECT PLACE TO CALL HOME & ENJOY OTHER ASPECTS OF LIFE-RESIDENTS ARE STRESS FREE OF LEAVING THEIR HIGH SECURITY RESIDENCE.ADVANCED TECHNOLOGY & SECURITY WITH FULL BUILDING AUTOMATION,WI-FI AVAILABLE THROUGHOUT THE BUILDING,INCLUDING OUTDOOR AMENITIES AREAS,FIBER OPTIC BUILDING BACK BONE PROVIDES HIGH SPEED INTERNET ACCESS,ELECTRONIC ACCESS CONTROLLED BUILDING ENTRY POINTS,24-7 VIDEO SURVEILLANCE & DIGITAL RECORDING OF BUILDING ENTRY POINTS & COMMON AREAS PROVIDE INCREASED SECURITY.GROUNDS ARE PETFRIENDLY W/ INVISIBLE FENCE & PET RUN,RESORT STYLE POOL W/ WATER & FIRE FEATURES,OUTDOOR KITCHEN & DINING,COMMUNITY GARDEN,UPSCALE CLUB ROOM W/ BAR & DESIGNER KITCHEN,BICYCLE REPAIR SHOP,UPSCALE PRIVATE FITNESS ROOM W/ SAUNA.SPECIAL CONVENIENCES INCLUDE DESIGNATED PARKING W/ FULLY COVERED GARAGES W/ OPTION TO ADD A LIFT FOR MULTIPLE VEHICLES,RESIDENTIAL DESTINATION-CONTROLLED SUPER-HIGH SPEED ELEVATORS & SEPARATE SERVICE ELEVATOR,SECURE INDIVIDUAL STORAGE SPACE,ELECTRIC VEHICLE CHARGING STATION,PET SPA WASHING STATION,SECURED PACKAGE DELIVERY W/ BOTH DRY & COLD STORAGE,DEDICATED OFFICE & CONFERENCES ROOMS,DISCOUNTED AIRPORT TRANSPORTATION.HIGH ENERGY AIR-CONDITIONING & HEATING SYSTEMS IN EACH UNIT,CENTRALIZED WATER SYTEM DELIVERING UNLIMITED HOT WATER TO EACH RESIDENCE.GENEROUS WALL INSULATION.UNIT LUXURIOUS CONDO CAN BE FULLY CUSTOMIZED TO YOUR INDIVIDUAL NEEDS,AUTOMATED ROLLER SHADES INCLUDED,SMART HOME TECHNOLOGY,SECURE ELEVATOR ACCESS TO UNITS
- Type:
- Condo
- Sq.Ft.:
- 2,355
- Status:
- Active
- Beds:
- 2
- Baths:
- 3.00
- MLS#:
- 2494655
- Subdivision:
- Other
ADDITIONAL INFORMATION
THOUGHTFULLY CONCEIVED & CONTEXTUALLY DESIGNED BRAND NEW LUXURY CONDOS FROM THE OUTSIDE IN,THE RESIDENCES AT PARKWAY PLAZA MASTERFULLY BLENDS CLEAN,MODERN,SLEEK DESIGN.OUR BUILDING'S EXTERIOR FACADE JUXTAPOSES POURED PRE CAST CONCRETE,OVERSIZED PICTURE FRAME WINDOWS ADDS A STATELY YET METROPOLITAN QUALITY TO THE STRIKING ARCHITECTURE.THE ALLURING CONDOS HAVE BEEN METICULOUSLY PLANNED TO ENHANCE THE QUALITY OF EVERYDAY LIVING.IF YOU ARE LOOKING FOR THE PERFECT PLACE TO CALL HOME & ENJOY OTHER ASPECTS OF LIFE-RESIDENTS ARE STRESS FREE OF LEAVING THEIR HIGH SECURITY RESIDENCE.ADVANCED TECHNOLOGY & SECURITY WITH FULL BUILDING AUTOMATION,WI-FI AVAILABLE THROUGHOUT THE BUILDING,INCLUDING OUTDOOR AMENITIES AREAS,FIBER OPTIC BUILDING BACK BONE PROVIDES HIGH SPEED INTERNET ACCESS,ELECTRONIC ACCESS CONTROLLED BUILDING ENTRY POINTS,24-7 VIDEO SURVEILLANCE & DIGITAL RECORDING OF BUILDING ENTRY POINTS & COMMON AREAS PROVIDE INCREASED SECURITY.GROUNDS ARE PETFRIENDLY W/ INVISIBLE FENCE & PET RUN,RESORT STYLE POOL W/ WATER & FIRE FEATURES,OUTDOOR KITCHEN & DINING,COMMUNITY GARDEN,UPSCALE CLUB ROOM W/ BAR & DESIGNER KITCHEN,BICYCLE REPAIR SHOP,UPSCALE PRIVATE FITNESS ROOM W/ SAUNA.SPECIAL CONVENIENCES INCLUDE DESIGNATED PARKING W/ FULLY COVERED GARAGES W/ OPTION TO ADD A LIFT FOR MULTIPLE VEHICLES,RESIDENTIAL DESTINATION-CONTROLLED SUPER-HIGH SPEED ELEVATORS & SEPARATE SERVICE ELEVATOR,SECURE INDIVIDUAL STORAGE SPACE,ELECTRIC VEHICLE CHARGING STATION,PET SPA WASHING STATION,SECURED PACKAGE DELIVERY W/ BOTH DRY & COLD STORAGE,DEDICATED OFFICE & CONFERENCES ROOMS,DISCOUNTED AIRPORT TRANSPORTATION.HIGH ENERGY AIR-CONDITIONING & HEATING SYSTEMS IN EACH UNIT,CENTRALIZED WATER SYTEM DELIVERING UNLIMITED HOT WATER TO EACH RESIDENCE.GENEROUS WALL INSULATION.UNIT LUXURIOUS CONDO CAN BE FULLY CUSTOMIZED TO YOUR INDIVIDUAL NEEDS,AUTOMATED ROLLER SHADES INCLUDED,SMART HOME TECHNOLOGY,SECURE ELEVATOR ACCESS TO UNITS
$1,495,000
4951 W 134 Street Unit 204 Leawood, KS 66209
- Type:
- Condo
- Sq.Ft.:
- 2,300
- Status:
- Active
- Beds:
- 2
- Baths:
- 3.00
- MLS#:
- 2494647
- Subdivision:
- Other
ADDITIONAL INFORMATION
Rare Opportunity to be the last buyer in this luxurious Condo building-THOUGHTFULLY CONCEIVED & CONTEXTUALLY DESIGNED BRAND NEW LUXURY CONDOS FROM THE OUTSIDE IN,THE RESIDENCES AT PARKWAY PLAZA MASTERFULLY BLENDS CLEAN,MODERN,SLEEK DESIGN.OUR BUILDING'S EXTERIOR FACADE JUXTAPOSES POURED PRE CAST CONCRETE,OVERSIZED PICTURE FRAME WINDOWS ADDS A STATELY YET METROPOLITAN QUALITY TO THE STRIKING ARCHITECTURE.THE ALLURING CONDOS HAVE BEEN METICULOUSLY PLANNED TO ENHANCE THE QUALITY OF EVERYDAY LIVING.IF YOU ARE LOOKING FOR THE PERFECT PLACE TO CALL HOME & ENJOY OTHER ASPECTS OF LIFE-RESIDENTS ARE STRESS FREE OF LEAVING THEIR HIGH SECURITY RESIDENCE.ADVANCED TECHNOLOGY & SECURITY WITH FULL BUILDING AUTOMATION,WI-FI AVAILABLE THROUGHOUT INCLUDING OUTDOOR AMENITIES AREAS,FIBER OPTIC BUILDING BACK BONE PROVIDES HIGH SPEED INTERNET ACCESS,ELECTRONIC ACCESS CONTROLLED BUILDING ENTRY POINTS,24-7 VIDEO SURVEILLANCE & DIGITAL RECORDING OF BUILDING ENTRY POINTS & COMMON AREAS PROVIDE INCREASED SECURITY.GROUNDS ARE PETFRIENDLY W/ INVISIBLE FENCE & PET RUN,RESORT STYLE POOL W/ WATER & FIRE FEATURES,OUTDOOR KITCHEN &DINING,COMMUNITY GARDEN,UPSCALE CLUB ROOM W/ BAR & DESIGNER KITCHEN,BICYCLE REPAIR SHOP,UPSCALE PRIVATE FITNESS ROOM W/ SAUNA.SPECIAL CONVENIENCES INCLUDE DESIGNATED PARKING W/ FULLY COVERED GARAGES W/ OPTION TO ADD A LIFT FOR MULTIPLE VEHICLES,RESIDENTIAL DESTINATION-CONTROLLED SUPER-HIGH SPEED ELEVATORS & SEPARATE SERVICE ELEVATOR,SECURE INDIVIDUAL STORAGE SPACE,ELECTRIC VEHICLE CHARGING STATION,PET SPA WASHING STATION,SECURED PACKAGE DELIVERY W/ BOTH DRY & COLD STORAGE,DEDICATED OFFICE & CONFERENCES ROOMS,DISCOUNTED AIRPORT TRANSPORTATION.HIGH ENERGY AIR-CONDITIONING & HEATING SYSTEMS IN EACH UNIT,CENTRALIZED WATER SYTEM DELIVERING UNLIMITED HOT WATER TO EACH RESIDENCE.GENEROUS WALL INSULATION.UNIT LUXURIOUS CONDO CAN BE FULLY CUSTOMIZED TO YOUR INDIVIDUAL NEEDS-Let us show you the Newest building in town.
- Type:
- Single Family
- Sq.Ft.:
- 4,583
- Status:
- Active
- Beds:
- 5
- Lot size:
- 0.28 Acres
- Year built:
- 1979
- Baths:
- 4.00
- MLS#:
- 2494283
- Subdivision:
- Leawood South
ADDITIONAL INFORMATION
Elegant 1.5 story residence nestled in the cozy Leawood South neighborhood. With five bedrooms and three full/one-half baths, there's plenty of space to feel right at home. The primary suite off of the main floor features a luxurious en-suite bathroom, a walk-in closet, and serene views of the surrounding landscape. The heart of the home is the large family room w/ vaulted ceilings that opens to an exquisite kitchen w/ granite countertops. For entertainment and relaxation, head downstairs to the fully finished basement. Here, you'll find a spacious recreation room, a bedroom featuring an egress window, a home gym, and a workshop. Upstairs you’ll find 3 bedrooms, a “game” closet, and a loft overlooking the large family room. Step outside to your privacy-fenced backyard, equipped with lounge chairs, a fire pit, and a pergola. Stunning golf course view from the front of the house, schedule a private showing today!
- Type:
- Single Family
- Sq.Ft.:
- 4,812
- Status:
- Active
- Beds:
- 5
- Lot size:
- 0.36 Acres
- Year built:
- 1999
- Baths:
- 5.00
- MLS#:
- 2493808
- Subdivision:
- Iron Horse Estates
ADDITIONAL INFORMATION
BEST VALUE IN LEAWOOD UPDATED 2 STORY HOME in BV school district ready to move in. 5BR 4.5 baths. FRESH PAINT, BEAUTIFUL HARDWOODS , finished lower level, large, fenced yard and walking distance to Iron Horse golf course, neighborhood pool and Sunrise point elementary. Located just three houses down from Iron Horse public golf course, par 3 course, and putting greens, it's also within walking distance to the neighborhood pool. Built by Lambie Geer, it features an open floor plan with front-to-back stairs and approximately 4,812 sq. ft. of finished living space. Enjoy high ceilings across all three levels, new light fixtures, ceiling fans, hardwood floors throughout the main level, and fresh neutral paint colors with white trim. The updated primary suite includes a large sitting area, a completely renovated bath with an oversized shower, a whirlpool tub, a double vanity, new countertops, sinks, faucets, and a spacious walk-in closet. The guest bedroom has an en-suite bath, while the other two bedrooms share a Hollywood-style bathroom. All upstairs bedrooms feature new faucets, newer carpet, and walk-in closets. The finished lower level offers a fifth bedroom or office, a full bath with a shower, a large entertainment area perfect for movie nights, and a rec room big enough for a pool table, ping pong, and more. Outside, the backyard features a metal fence, lush landscaping, and an oversized patio. With no homes behind, you'll enjoy privacy and plenty of space for kids to play or dogs to run. The property backs to undeveloped greenspace, ensuring no future construction. Ready to move in before BV schools start.
$1,599,000
4100 W 126th Street Leawood, KS 66209
- Type:
- Single Family
- Sq.Ft.:
- 6,861
- Status:
- Active
- Beds:
- 5
- Lot size:
- 0.55 Acres
- Year built:
- 1985
- Baths:
- 6.00
- MLS#:
- 2493088
- Subdivision:
- Aimtree Manor
ADDITIONAL INFORMATION
Luxury living awaits within this breathtaking home, ideally situated on a stately .55-acre corner lot featuring a circular driveway & side-entry oversized 3-car garage. The dedicated current owners have undertaken extensive upgrades, sparing no expense in crafting a living environment that embodies comfort & elegance. Enjoy the ample outdoor space for your entire family and your own private backyard park. The main level exudes sophistication with its French doors, custom moldings, & coffered ceiling in the living room. The sunroom features vaulted ceilings adorned with wood beams & large floor-to-ceiling windows, allowing for serene views of the private, tree-lined surroundings. At the heart of the home is a magnificent chef’s kitchen, complemented by an adjoining sunroom & hearth room, all opening to beautifully manicured park-like gardens designed for leisure & entertainment. A spacious butler's pantry with laundry hookups (one of three) & a conveniently located half bath are adjacent to the kitchen, enhancing the functionality of the space. Elegant hardwood floors run throughout the first and second levels, while custom plantation shutters, soaring ceilings, and spacious rooms provide an ideal canvas for your unique style. Each bedroom boasts generous walk-in closets, ensuring abundant storage throughout the home. The second level features a versatile loft area with a mini-kitchen. This level also includes a junior suite and two additional bedrooms sharing a convenient Jack and Jill bathroom. The LL offers a fantastic recreational space complete with a 3rd gas log fireplace sit-up wet bar w/ beverage refrigerator and ice maker, two non-conforming bedrooms, a media/projector room & full bathroom with shower. Every corner of this home reflects the loving care and impeccable taste of its owners. This exceptional property falls within the highly rated Blue Valley School District.
$1,374,000
3308 W 150th Terrace Leawood, KS 66224
- Type:
- Single Family
- Sq.Ft.:
- 4,190
- Status:
- Active
- Beds:
- 4
- Lot size:
- 0.35 Acres
- Year built:
- 2020
- Baths:
- 4.00
- MLS#:
- 2492985
- Subdivision:
- Hills Of Leawood
ADDITIONAL INFORMATION
Located in Leawood's Premier Community, the Hills of Leawood. This timeless Madison II Reverse by Don Julian Builders offers easy living. Like new, this home exudes pride of ownership throughout. A spacious kitchen makes entertaining a breeze and the open plan is a warm, inviting place to gather. Relax in this plan's signature flex room located off the back of the kitchen/dining area, with direct access to very large, covered deck! Plenty of storage in this home's walk-in pantry. The Primary Suite is serene with a spacious primary closet directly attached to private laundry! The lower level offers a huge rec area with wet bar and 3 additional bedrooms, perfect for those family gatherings at holiday time.
$4,500,000
3900 W 140th Drive Leawood, KS 66224
- Type:
- Single Family
- Sq.Ft.:
- 6,236
- Status:
- Active
- Beds:
- 6
- Lot size:
- 1.1 Acres
- Year built:
- 2023
- Baths:
- 8.00
- MLS#:
- 2492697
- Subdivision:
- Merry Lea Farms
ADDITIONAL INFORMATION
WELCOME HOME to this Luxurious NEW CONSTRUCTION 1.5 story Modern Farmhouse w/ beautiful- high-end touches at every corner. this remarkable find sitting on over 1 acre in the perfect Leawood location. 6beds/6baths, 2-1/2 baths, 5 car garage is schedule to complete by 8/2024 come thru front door wall of glass system, spectacular wine wall on left & all glass ahead showcasing the fabulous outdoor retreat featuring a 25'x63' gunite swimming pool, 7x7 separate spa & firepit setting. Trophy kitchen featuring a 10x10 island, custom cabinets w/high end appliances. A spacious full-service caterer's kitchen to make special events easy. owner's suite is fabulous w/a accent bed wall& wall of sliding doors leading out to an incredible outdoor lifestyle Mast bath showcases a custom designed built floating oversize dual vanity, eye popping walk-in shower w/a beautiful porcelain back wall focal panel, sunshine in w/skylights above finished in wood, free standing tub, heated floors & towel racks& his & her water closets. mast suite high end finishing continues into closet w/ all custom-built cabinetry w shoe racks. Main flr secondary bedroom/office w/private bath. walking upstairs on marble treads leads to a beautiful loft space-perfect for kids, all up 4 secondary bdrms are all oversized w/private baths/closets. 2nd-floor laundry area out of the pool, use the conditioned pool pavilion for bathroom access & out of the sun for relaxation. Built in BBQ station off great room near pool for the perfect summer grill out. Home automation is featured through a Control 4 system for lighting, security, televisions & in house audio. Unfinished basement w/9' walls w/ daylight windows &stubbed for the perfect opportunity to add an additional 2500SF! This is a rare opportunity combination of luxury, privacy-setting and location. For ultimate privacy, a 6' tall concrete wall will be built along the majority of the east side property line this One-of-a-kind opportunity! THIS A MUST-SEE PROPERTY!
$875,000
3217 W 83rd Street Leawood, KS 66206
- Type:
- Single Family
- Sq.Ft.:
- 3,582
- Status:
- Active
- Beds:
- 4
- Lot size:
- 0.3 Acres
- Year built:
- 1975
- Baths:
- 5.00
- MLS#:
- 2492313
- Subdivision:
- The Cloisters
ADDITIONAL INFORMATION
GORGEOUS REMODEL IN MAINTENANCE PROVIDED CLOISTERS! THIS ONE WOWS!!! Beautiful Wide Plank Engineered Hardwood Floors throughout Main Level! Spacious Vaulted Great Room has fireplace for those cozy fall nights and built-ins! CUSTOM DESIGNER KITCHEN showcases large waterfall quartz eat-in island, plenty of soft close cabinets, pantry, stainless steel high end appliances including gas cooktop, electric oven and under counter microwave drawer! Kitchen opens to dining area. ADA Compliant first floor primary including primary en-suite bath with washer/dryer hook-ups in ADA compliant walk-in primary closet! Convenient half bath for guests completes this level. Second Primary Bedroom has dual vanity, large walk-in shower and soaking tub. BONUS: extra large walk-in closet has its own laundry hook-ups as well! 3rd bedroom and 3rd full bath complete this level. FULL FINISHED BASEMENT includes Family Room with additional Fireplace, Rec Room Area, 4th bedroom and 4th full bath. Still unfinished space for extra storage. No detail is overlooked on this home! Access and parking is a breeze with the circle driveway! Fantastic location just minutes to Corinth Square shops, restaurants and short walk to Corinth Elementary School. HOA fees cover lawn maintenance, sprinklers, curbside recycling, trash pickup, and management.
$2,599,000
3916 W 140th Drive Leawood, KS 66224
- Type:
- Single Family
- Sq.Ft.:
- 7,853
- Status:
- Active
- Beds:
- 6
- Lot size:
- 1.71 Acres
- Year built:
- 2003
- Baths:
- 9.00
- MLS#:
- 2492298
- Subdivision:
- Other
ADDITIONAL INFORMATION
Welcome to your stunning oasis in the middle of Leawood! Over 1.7 acres of lush land is waiting for you to call home. 9,000+/- sq feet of living space between the main house and carriage house so there is plenty of room for you and your family to spread out. Enjoy the home as it is now or see the renderings of what the house could be. 6 bedrooms and 6 full baths can handle the largest family and maybe a few in-laws too! The main entrance welcomes you with soaring ceilings, hardwood floors and a beautiful chef’s kitchen. Extra large pantry and laundry room off of the main house 3 car garage. Enjoy your walk in climate controlled wine cellar and wet bar. Retreat to your private sanctuary in your main level master suite with oversized his a hers walk-in closets, heated floors and access to the exterior deck. Large and private bedrooms with walk in closets and ensuite bathrooms! The finished lower level is perfect for entertaining and also includes tons of storage and a fantastic hobby room! This home has a very unique set up as it is accessible from two different streets at the end of 2 separate cul de sacs. Very Private and fully fenced! This home was built for entertaining. The beautiful in ground pool, patio and putting green will make your guests never want to leave. Enjoy your outdoor fireplace and full court basketball as well. The grandfathered carriage house has so much potential with a 2 car garage and over 1200 sq feet of finished space. Imagine a fantastic man cave or mother in law’s suite. The carriage house has HVAC on the first and 2nd floor and is ready for a full kitchen and full bath. So much to see in this special Leawood Estate. Opportunities like this don’t present themselves often. Come grab your serenity now!
$4,499,950
3116 W 86th Street Leawood, KS 66206
- Type:
- Single Family
- Sq.Ft.:
- 7,882
- Status:
- Active
- Beds:
- 6
- Lot size:
- 0.85 Acres
- Baths:
- 9.00
- MLS#:
- 2492145
- Subdivision:
- Leawood Lanes
ADDITIONAL INFORMATION
Exuding luxury in every way possible, feast your eyes on this one-of-a-kind stately home in Old Leawood nestled on almost an acre lot with a full front circle drive. Offering six bedrooms, seven full and two half bathrooms, true 10-foot lower-level ceilings, and a 4-car garage, no wish list feature has been missed. The main floor is designed for welcoming guests as it flows from the living room to the dining room, and then to an expansive kitchen with a walk-in pantry. Step outside to a covered porch with every host’s dream outdoor grilling kitchen, and finally to the sprawling pool and pool deck. Your new home will automatically become the "hang out" house, especially during the summer months. The main floor also features a tranquil and roomy primary ensuite, a dedicated laundry room, a private study, a powder bath, plus a full bath for your pool guests. This is an entertainer's ideal layout for hosting family gatherings and dinner parties! On the second level, you will find four additional bedrooms, all with walk-in closets and their own private bathrooms. This level also has it's own dedicated laundry room as well as a large study/play area for homework and playing/gaming. In the lower level, the sixth bedroom ensuite is perfect for guests seeking a bit of privacy. A home gym, yoga room, and large family room with a stunning wet bar make this level exceptional on its own. And last but certainly not least, you will be the envy of the neighborhood when the neighbors see your state-of-the-art media room with stadium seating. Luxury can be yours to enjoy, as this home will be ready March of 2025.
- Type:
- Single Family
- Sq.Ft.:
- n/a
- Status:
- Active
- Beds:
- 5
- Lot size:
- 0.41 Acres
- Year built:
- 1979
- Baths:
- 4.00
- MLS#:
- 2491990
- Subdivision:
- Verona Gardens
ADDITIONAL INFORMATION
**Investor's Dream in Sought-After Verona Gardens** Discover an unparalleled investment opportunity in the highly desirable Verona Gardens neighborhood. This unique 5-bedroom, 3.5-bathroom home is brimming with exceptional features that promise both luxury living and strong potential returns. **Key Features:** - **Spacious Layout:** This home boasts five generously sized bedrooms, two master suites with personal en suites and 3.5 bathrooms, offering ample space for a growing family or rental tenants. - **Unique Design:** The open atrium provides a striking centerpiece, filling the home with natural light and creating a seamless indoor-outdoor flow. - **Entertainment Ready:** A wet bar and double oven make this home perfect for hosting, while the vaulted ceilings and skylights add to the sense of grandeur. - **Prime Corner Lot:** Situated on a desirable corner lot on a cul de sac, the property offers additional privacy and curb appeal. - **Rent-Back Opportunity:** Enjoy immediate income with a 6-month rent-back agreement while the sellers' new home is being completed. Located in Verona Gardens, one of the most sought-after neighborhoods, this home is a rare gem that combines luxury, comfort, and investment potential. Don’t miss your chance to secure this exceptional property.
- Type:
- Single Family
- Sq.Ft.:
- 912
- Status:
- Active
- Beds:
- 2
- Lot size:
- 0.31 Acres
- Year built:
- 1950
- Baths:
- 1.00
- MLS#:
- 2490546
- Subdivision:
- Leawood
ADDITIONAL INFORMATION
Great opportunity for a fixer upper or a tear down to build your dream home with walkout basement in Old Leawood. Great neighborhood with mature trees and lots of charm. Great location!
$1,950,000
2905 W 112th Street Leawood, KS 66211
- Type:
- Single Family
- Sq.Ft.:
- 8,512
- Status:
- Active
- Beds:
- 7
- Lot size:
- 0.62 Acres
- Year built:
- 1996
- Baths:
- 7.00
- MLS#:
- 2489797
- Subdivision:
- Hallbrook
ADDITIONAL INFORMATION
This Ambassador-built home is meticulously crafted with stunning curb appeal, boasting an all-brick exterior and sleek white steel beams that make it a true showstopper. Featuring 7 bedrooms and 5.5 baths, this home impresses from the moment you step inside with its exceptional craftsmanship. The entrance leads to an office/library, and a grand entryway with a luxurious staircase and gold chandelier sets the tone. The large dining room, equipped with pocket doors, is perfect for family gatherings. The spacious kitchen offers ample counter space with Blue Pearl granite countertops, a Sub-Zero refrigerator, and a new GE double wall oven w/WI-FI Connect Smart Appliance. An adjacent eat-in kitchen area leads to a patio, while a laundry/mudroom provides convenient access to the second entrance and backyard. The oversized 4-car garage features epoxy floors with enough space for a lift. Each level of the home has its own HVAC system for personalized comfort. The main floor includes a owners bedroom with a large walk-in closet, built-ins, and an ensuite bath featuring a jacuzzi tub dual vanities. The main living area boasts tall ceilings, ideal for displaying art, and French doors open to a patio, perfect for summer gatherings. Additionally, the main level includes a bar, two half baths, plenty of natural light, and hardwood floors. Upstairs, four generously sized bedrooms each feel like an owner's suite, accompanied by three bathrooms. The lower level offers a theater room, game/billiard room, wine room, second kitchen, and a walk-out to a second patio. Two large rooms with a full bath and abundant storage complete this level. Throughout the home, beautiful crown molding enhances the elegant ambiance. Situated on a large lot in a cul-de-sac, there is ample space to create your own outdoor oasis. Recent updates include new paint and roof maintenance making this home both luxurious and move-in ready.
$584,500
13104 High Drive Leawood, KS 66209
- Type:
- Single Family
- Sq.Ft.:
- 3,260
- Status:
- Active
- Beds:
- 4
- Lot size:
- 0.29 Acres
- Year built:
- 1988
- Baths:
- 4.00
- MLS#:
- 2487403
- Subdivision:
- The Greenbrier Of Leawood
ADDITIONAL INFORMATION
Beautiful home on a corner lot in coveted Greenbrier of Leawood neighborhood. Updated kitchen with granite counter tops, modern backsplash, and refreshed cabinets. Cozy living room has brick fireplace, built-ins, and wood beam accents. Spacious master suite features a raised sitting room. 3 additional spacious bedrooms, one with attached bathroom. Finished basement has plenty of living space and storage. Backyard is ideal for entertaining with incredible deck, patio, lush landscaping, and stone firepit area.
$1,750,000
14202 Mission Road Leawood, KS 66224
- Type:
- Land
- Sq.Ft.:
- n/a
- Status:
- Active
- Beds:
- n/a
- Lot size:
- 2.31 Acres
- Baths:
- MLS#:
- 2488343
- Subdivision:
- Merry Lea Farms
ADDITIONAL INFORMATION
Build Your Custom Dream Home on this Beautiful Leawood 2.3 Acre Lot! Very Few Estate Lots left to Build on in Leawood!! Elementary and Middle Schools across the Street! Selling AS IS. The home is not being shown.
$2,397,000
4602 W 136th Street Leawood, KS 66224
- Type:
- Single Family
- Sq.Ft.:
- 5,013
- Status:
- Active
- Beds:
- 5
- Lot size:
- 0.28 Acres
- Baths:
- 6.00
- MLS#:
- 2486863
- Subdivision:
- Aventino
ADDITIONAL INFORMATION
Welcome to Aventino, where luxury and lifestyle converge at the prime location of 135th and Roe in the heart of Leawood! Gorgeous CLYDESDALE by Willis Custom Homes will wow you from the moment you enter! Solid walnut with back lit mirror details grace the stunning entry where a clear glass staircase invites an unobstructed view of the home's elegant interior. This magnificent home is created for entertaining with a full bar added to the main floor, where there is plenty of open space for your family and friends to gather. Dream kitchen features Monogram appliances plus an additional cook top and diswasher in the prep kitchen/pantry. Two floor-to-ceiling telescoping sliders disappear into the wall on one side providing seamless enjoyment of the covered and screened lanai with stone tiled fireplace. Elegant primary suite and with spa-worthy bath provide serene respite after a busy day. Spacious primary closet features convenient laundry area and pull down storage to maximize the space! Bedroom off of foyer is also a perfect space for home office. Descend the floating staircase to lower level where you will find more entertaining space, complete with full bar, glass wine room, and workout space. There are three additional bedrooms and baths in lower level, and you can walk out to an amazing and secluded stone patio. Beyond it are two additional patios with firepit and dining space for a jaw dropping outdoor entertaining area! Aventino offers a lifestyle of location, convenience, and luxury. Come out and visit us today! This home is 100% complete and located on level lot 4.
 |
| The information displayed on this page is confidential, proprietary, and copyrighted information of Heartland Multiple Listing Service, Inc. (Heartland MLS). Copyright 2024, Heartland Multiple Listing Service, Inc. Heartland MLS and this broker do not make any warranty or representation concerning the timeliness or accuracy of the information displayed herein. In consideration for the receipt of the information on this page, the recipient agrees to use the information solely for the private non-commercial purpose of identifying a property in which the recipient has a good faith interest in acquiring. The properties displayed on this website may not be all of the properties in the Heartland MLS database compilation, or all of the properties listed with other brokers participating in the Heartland MLS IDX program. Detailed information about the properties displayed on this website includes the name of the listing company. Heartland MLS Terms of Use |
Leawood Real Estate
The median home value in Leawood, KS is $515,900. This is higher than the county median home value of $283,700. The national median home value is $219,700. The average price of homes sold in Leawood, KS is $515,900. Approximately 86.98% of Leawood homes are owned, compared to 8.59% rented, while 4.43% are vacant. Leawood real estate listings include condos, townhomes, and single family homes for sale. Commercial properties are also available. If you see a property you’re interested in, contact a Leawood real estate agent to arrange a tour today!
Leawood, Kansas has a population of 34,195. Leawood is more family-centric than the surrounding county with 40.5% of the households containing married families with children. The county average for households married with children is 38.73%.
The median household income in Leawood, Kansas is $151,446. The median household income for the surrounding county is $81,121 compared to the national median of $57,652. The median age of people living in Leawood is 45.5 years.
Leawood Weather
The average high temperature in July is 87.8 degrees, with an average low temperature in January of 20.5 degrees. The average rainfall is approximately 41.9 inches per year, with 14.9 inches of snow per year.
