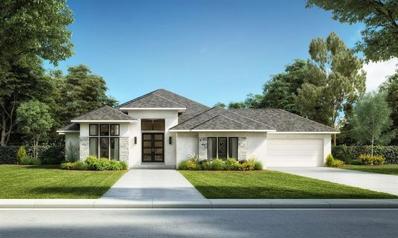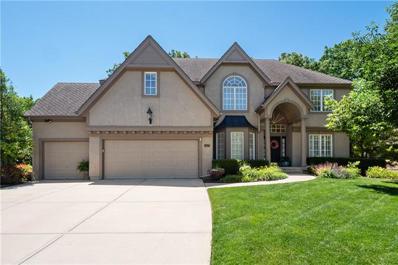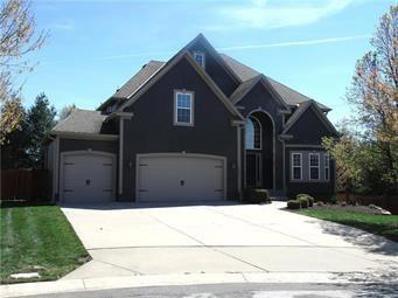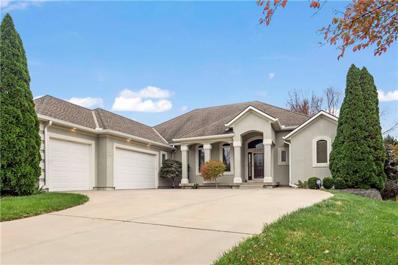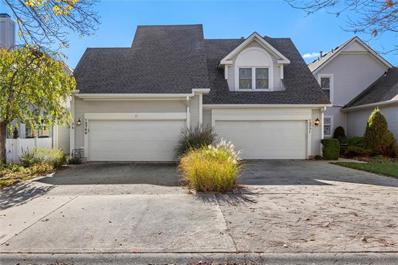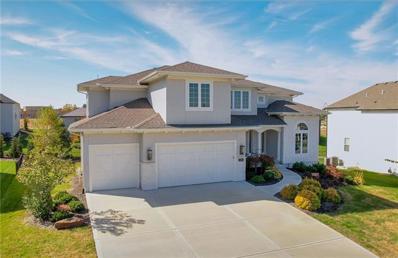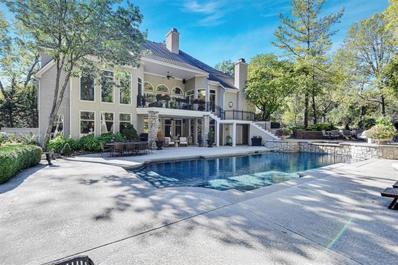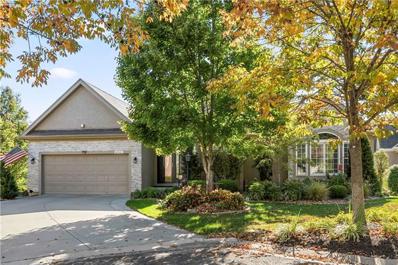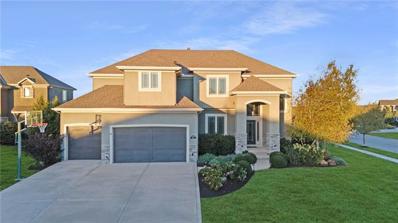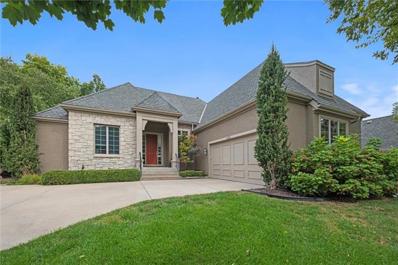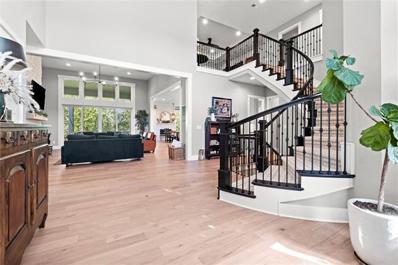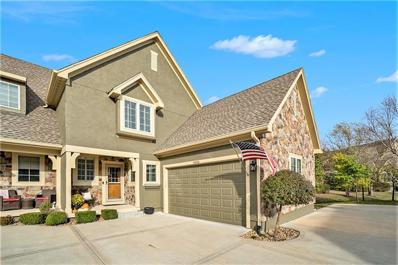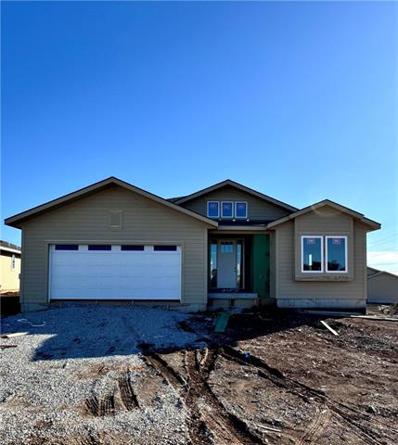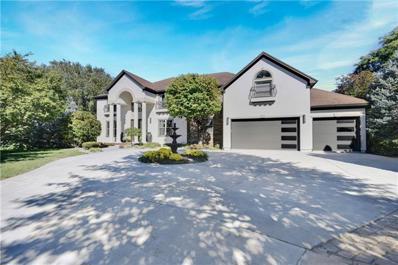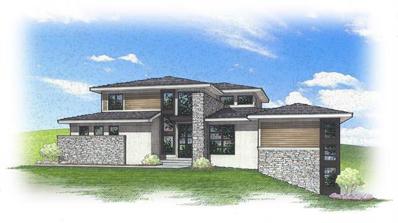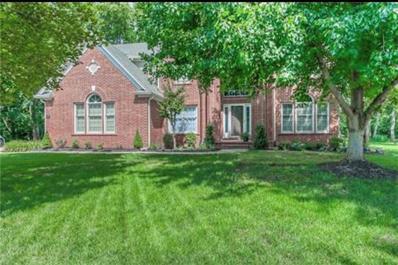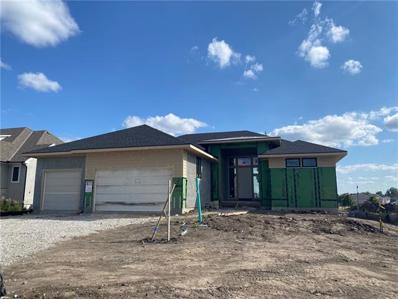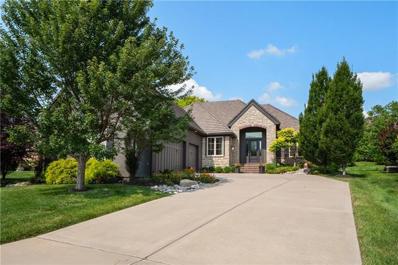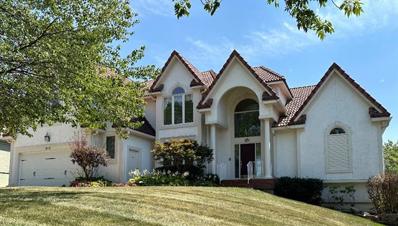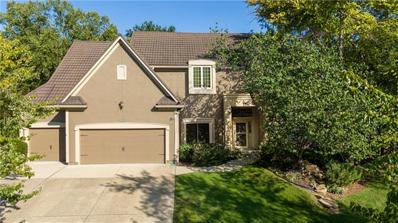Overland Park KS Homes for Rent
The median home value in Overland Park, KS is $413,800.
This is
higher than
the county median home value of $368,700.
The national median home value is $338,100.
The average price of homes sold in Overland Park, KS is $413,800.
Approximately 60.35% of Overland Park homes are owned,
compared to 35.49% rented, while
4.17% are vacant.
Overland Park real estate listings include condos, townhomes, and single family homes for sale.
Commercial properties are also available.
If you see a property you’re interested in, contact a Overland Park real estate agent to arrange a tour today!
- Type:
- Single Family
- Sq.Ft.:
- 3,840
- Status:
- NEW LISTING
- Beds:
- 4
- Lot size:
- 0.44 Acres
- Baths:
- 5.00
- MLS#:
- 2519222
- Subdivision:
- Mission Ranch
ADDITIONAL INFORMATION
Step inside the award-winning Grand Laguna by Dusty Rhodes Homes. This 4 bed 4.5 bath reverse 1.5 story home welcomes guests with a stunning open main level! This new plan gracefully combines function with modern design. Double glass doors greet you upon entering and you will be impressed by the soaring beamed ceilings and large glass doors that lead to the covered lanai. The spacious great room features an impressive linear fireplace that is finished with large format tile. You will love the fully equipped kitchen with an oversized island, double oven, and an abundance of custom cabinets. The kitchen also includes a large walk-in pantry, with plenty of storage and shelving throughout. The primary suite on the main level has a well-designed walk-in closet, tub, shower, and direct access to the laundry room. There is a convenient "flex" room on the main level perfect for a study or guest bedroom. The spacious lower level is the ideal retreat complete with a large media area, beautiful bar, and covered patio. There are two additional bedrooms with private baths and a gym. Hurry, there is still time to personalize the home by making some final interior selections.
- Type:
- Single Family
- Sq.Ft.:
- 4,812
- Status:
- Active
- Beds:
- 5
- Lot size:
- 0.36 Acres
- Year built:
- 1999
- Baths:
- 5.00
- MLS#:
- 2518715
- Subdivision:
- Iron Horse Estates
ADDITIONAL INFORMATION
BEST VALUE IN LEAWOOD UPDATED 2 STORY HOME in BV school district ready to move in. 5BR 4.5 baths. FRESH PAINT, BEAUTIFUL HARDWOODS , finished lower level, large, fenced yard and walking distance to Iron Horse golf course, neighborhood pool and Sunrise point elementary. Located just three houses down from Iron Horse public golf course, par 3 course, and putting greens, it's also within walking distance to the neighborhood pool. Built by Lambie Geer, it features an open floor plan with front-to-back stairs and approximately 4,812 sq. ft. of finished living space. Enjoy high ceilings across all three levels, new light fixtures, ceiling fans, hardwood floors throughout the main level, and fresh neutral paint colors with white trim. The updated primary suite includes a large sitting area, a completely renovated bath with an oversized shower, a whirlpool tub, a double vanity, new countertops, sinks, faucets, and a spacious walk-in closet. The guest bedroom has an en-suite bath, while the other two bedrooms share a Hollywood-style bathroom. All upstairs bedrooms feature new faucets, newer carpet, and walk-in closets. The finished lower level offers a fifth bedroom or office, a full bath with a shower, a large entertainment area perfect for movie nights, and a rec room big enough for a pool table, ping pong, and more. Outside, the backyard features a metal fence, lush landscaping, and an oversized patio. With no homes behind, you'll enjoy privacy and plenty of space for kids to play or dogs to run. The property backs to undeveloped greenspace, ensuring no future construction. Ready to move in before BV schools start.
- Type:
- Single Family
- Sq.Ft.:
- 3,649
- Status:
- Active
- Beds:
- 4
- Lot size:
- 0.24 Acres
- Year built:
- 1998
- Baths:
- 5.00
- MLS#:
- 2518432
- Subdivision:
- Hampton Place
ADDITIONAL INFORMATION
Welcome To This Stunning Hampton Place Home! This Meticulously Maintained 2-Story Residence Offers 4 Spacious Bedrooms, 4 Full Baths, 1 Half Bath & 3-Car Garage. As You Enter, A Grand Foyer Warmly Welcomes You Into This Remarkable Home. To Your Right, You’ll Find A Cozy Hearth Room w/Plush Carpeting & Fireplace. Just Beyond Is The Expansive Formal DRM, Boasting Tall Ceilings, Crown Molding, & An Abundance Of Natural Light. Prepare To Be Wowed By The Recently Updated Chef’s Kitchen! Adorned w/Gorgeous Granite Counters, Modern Backsplash, White Painted Cabinets, Newer SS Appliances & Generous Counter Space, This Kitchen Is Perfect For Culinary Creativity. 4 Lrg Windows Fill The Space w/Light, & An Eat-At Granite Peninsula Bar Leads To A Breakfast Area w/Sliding Door Access To The Backyard. Relax In The Comfortable LRM, Featuring Lush Carpeting, Tall Ceilings, 2nd Fireplace & Views Of Your Spacious, Fenced Backyard. Completing The Main Floor Is Access To The Garage & 1/2 Bath w/HWD Floors & Granite-Countered Vanity. Ascend To The 2nd Floor, Where The Conveniently Located Laundry Room Awaits. To Your Left, Bedroom #1 Features Carpeted Floors, Vaulted Ceiling & Space For A King-Sized Bed, Connecting To A Jack & Jill Bath w/Separate Vanities. The Guest Suite On The Right Includes Carpeted Floors, LRG Closet & Private Bath w/Spacious Vanity & Shower. The Master Suite Impresses w/Abundant Natural Light, Vaulted Ceiling & Room For A Sitting Area. The Oversized Master Bath Includes A Glass-Enclosed Walk-In Shower, Double Vanity & Deep Jetted Tub. The Walk-In Closet Completes This Luxurious Retreat. The 4th Bedroom Also Connects To The Jack & Jill Bath. The Basement Offers Endless Possibilities, Currently Set Up As A Movie Room w/Built-Ins, A Bar Area, A Play Zone & A Workout Space, Plus A Full Bath w/Shower. With An Updated Kitchen, Fenced Yard, New Paint In & Out & Quiet Location, This Meticulously Maintained Home Won’t Last Long! Don’t Miss Your Chance To Make It Yours!
- Type:
- Single Family
- Sq.Ft.:
- 4,026
- Status:
- Active
- Beds:
- 4
- Lot size:
- 0.43 Acres
- Baths:
- 5.00
- MLS#:
- 2518261
- Subdivision:
- Hampton Place
ADDITIONAL INFORMATION
Welcome home! Your new abode has a wonderful kitchen with granite countertops and hardwood floors throughout main level. The primary suite has a sitting room, martini deck and see-thru fireplace. The finished basement includes a bar, media room and 3/4 bath. Large garage, big enough enough to store large vehicles, and plenty of storage. Bring your Buyer(s) they will not be disappointed, this neighborhood has fantastic amenities, walk the kids to the grade school. This lovely home is waiting for you to claim it as your own! Basement is finished but there is no tax records showing actual sf. Please confirm measurements.
$820,000
5081 W 150 Place Leawood, KS 66224
- Type:
- Single Family
- Sq.Ft.:
- 4,094
- Status:
- Active
- Beds:
- 4
- Lot size:
- 0.59 Acres
- Year built:
- 2003
- Baths:
- 4.00
- MLS#:
- 2517794
- Subdivision:
- Whitehorse
ADDITIONAL INFORMATION
RARE FIND!! EXCEPTIONAL CUSTOM-BUILT HOME IN LEAWOOD'S WHITEHORSE SUBDIVISION. HARD TO FIND RANCH WITH 2 LARGE BEDROOMS ON THE MAIN LEVEL THAT INCLUDE WALK IN CLOSETS AND PRIVATE BATHROOMS. Grand entrance welcomes you with soaring 11 FT ceilings. There is a large family room featuring cozy fireplace and dining room with wood floors. Calling all Chef's to this amazing kitchen that includes Thermador gas stove, granite counters, warming drawer, ice makers, bar area, stainless appliances, and huge walk in pantry. Primary bedroom with private bathroom with double vanity, walk in tub, walk in shower and walk in closet. 2nd primary bedroom walks out to screened in patio! Don't miss the lower level with 2nd wet bar, huge great room, media/game room, 2 additional bedrooms and full bathroom. Enjoy the private fenced yard on the patio or enclosed patio, great for enjoying your morning coffee. Close to everything, shopping, restaurants and highways! Hurry in! This is one of a kind!! HURRY IN!!
$2,857,000
135th St Street Leawood, KS 66224
- Type:
- Land
- Sq.Ft.:
- n/a
- Status:
- Active
- Beds:
- n/a
- Lot size:
- 9.3 Acres
- Baths:
- MLS#:
- 2518200
ADDITIONAL INFORMATION
This land is in a prime location just south of 135th Street in Leawood nestled between Pawnee to the west and Tuscany Reserve Villas to the east and 137th Street to the south. Designated for mixed use by the City of Leawood, ideal for a combination of upscale residential and boutique commercial/office. One of the last remaining land parcels in Leawood!
- Type:
- Townhouse
- Sq.Ft.:
- 2,012
- Status:
- Active
- Beds:
- 2
- Lot size:
- 0.07 Acres
- Year built:
- 1990
- Baths:
- 4.00
- MLS#:
- 2517142
- Subdivision:
- Leawood Falls
ADDITIONAL INFORMATION
Welcome home to this beautiful Townhouse. So much to offer you. Main floor features a wonderful kitchen with an eating area, formal dining/living room and a half bathroom. Upstairs are two large ensuites with amazing closet and storage space, 2 full bathrooms, laundry and a loft area. Fully finished walkout basement features another full bathroom, wet bar, family room, storage and more. HVAC is under 2 years old. Roof is newer. This home backs to the pond for peaceful evenings on your porch or covered patio. HOA takes care of so much for you.
$1,280,000
15616 Delmar Street Overland Park, KS 66224
- Type:
- Single Family
- Sq.Ft.:
- 5,187
- Status:
- Active
- Beds:
- 6
- Lot size:
- 0.29 Acres
- Year built:
- 2020
- Baths:
- 6.00
- MLS#:
- 2516802
- Subdivision:
- Mission Ranch
ADDITIONAL INFORMATION
Imagine waking up in a home where every detail has been thoughtfully curated for comfort and luxury. A place where you can enjoy resort-style amenities, entertain effortlessly, and retreat to your private oasis at the end of the day. This lightly-lived in, 4 year-old home home in the coveted Mission Ranch subdivision offers that lifestyle—and it’s ready for you now. Skip the uncertainty and delays of building new. Complete with over $115,000 in upgrades, 15616 Delmar Street welcomes you with its expansive, light-filled spaces and designer finishes. Picture yourself preparing meals in the spacious kitchen with its stunning premium quartz island, roomy pantry and prep space, and stainless appliances (that convey with the home). Or unwinding on the screened-in covered cedar deck, or hosting friends on the generous, oversized patio. Upstairs, your primary suite awaits—a spa-like retreat featuring beautiful marble-look porcelain tile, a soaking tub, large shower, dual vanities, and a spacious walk-in closet. Each additional bedroom comes with its own bath, offering privacy and comfort for family and guests alike. Laundry is also conveniently located on the second level. The fully finished walkout lower level is ideal for gatherings or extended stays and boasts a second kitchen, family room, bedrooms 5 and 6, full bath, and bonus space. Outside, enjoy the professionally landscaped and fenced backyard, designed for easy outdoor living. Located in the award-winning Blue Valley School District, with community perks like a zero-depth entry pool, clubhouse, and sports courts and more, this home offers not just a place to live, but a way of life. Your new beginning starts here—without the wait.
$2,450,000
14001 Canterbury Street Leawood, KS 66224
- Type:
- Single Family
- Sq.Ft.:
- 6,738
- Status:
- Active
- Beds:
- 4
- Lot size:
- 2.43 Acres
- Year built:
- 1994
- Baths:
- 6.00
- MLS#:
- 2516043
- Subdivision:
- Welcreek Estates
ADDITIONAL INFORMATION
Prepare to be enchanted! This gorgeous private estate is nestled on 2.4 secluded acres at the end of a quiet cul-de-sac in the heart of Leawood. Enter into pristine hardwoods with a sweeping spiral stairway accented by the stunning new entry light fixture. The classic main level office is adorned by stately woodwork and a wall of built-in book shelves. The two-story Living Room offers a dramatic wall of French doors which allow you to step out to the Lanai and take in the breathtaking pool, spa and lushly landscaped yard. Come in from the Fall chill and cozy up by the Hearth Room fireplace or gather around the large Kitchen island. The recently remodeled Kitchen boasts marble & wood countertops. The chef in the family will be swept away by the two new Gaggenau ovens and new Bosch 800-series dishwasher. After dinner, retire to the large lower level Rec Room with sky-high ceilings and walkout to the pool deck for an evening drink. Create craft cocktails behind the pub-like bar as you watch your friends enjoy a game of pool, card game or watch the big game from the world's largest sectional. When it's time to check in for the night, head to the huge main level Primary Suite and look out to your gorgeous pool and property. The updated Primary Bath offers the perfect way to start & end your day. Family and guests will enjoy the large second level loft and Bedroom Suites. Looking to entertain or just enjoy quiet seclusion, this property offers it all. From the moment you drive over the bridge, you know you are someplace special.
$595,000
14345 Manor Court Leawood, KS 66224
- Type:
- Other
- Sq.Ft.:
- 2,724
- Status:
- Active
- Beds:
- 3
- Lot size:
- 0.05 Acres
- Year built:
- 2006
- Baths:
- 3.00
- MLS#:
- 2515483
- Subdivision:
- Camden Woods
ADDITIONAL INFORMATION
If you are looking for a gorgeous Villa with incredible updates and a screened-in porch getaway, this is the one. Great open floor plan on a private cul-de-sac lot tucked away in Camden Woods of Leawood. Fantastic remodel will impress from the minute you walk in. Beautifully updated kitchen with quartz countertops, stainless steel appliances and center island. The kitchen and dining area open to the screened-in porch that feels as if you are in a private tree house. The great room is filled with natural light with floor to ceiling windows and beautiful gas fireplace. New paint and refinished floors create a very bright grand space for daily living and entertaining. Primary suite and 2nd bedroom on main level are both very fresh. The primary bedroom has dual closets that have abundant space and shower with dual heads. Iron spindles and designer carpet lead to the finished daylight lower level with rec room, wet bar, 3rd bedroom, full bath, plus large storage area. This space is great for a workshop or home hobbyist. A huge plus is the spacious lower level office! Large enough that a closet could be added to turn it into a fourth bedroom. HOA dues include trash, recycle, lawn care and snow removal along with Camden Woods neighborhood pool. True cement based stucco exterior with some stone accents. Prepare to be impressed with this move in ready home. Sellers are offering a $4,000 credit toward closing costs for new carpet with an acceptable offer.
- Type:
- Single Family
- Sq.Ft.:
- 4,903
- Status:
- Active
- Beds:
- 6
- Lot size:
- 0.33 Acres
- Year built:
- 2015
- Baths:
- 6.00
- MLS#:
- 2515439
- Subdivision:
- Watersedge
ADDITIONAL INFORMATION
Stunning WatersEdge 2-story located on a corner cul-de-sac lot. A grand vaulted entrance with a spiral staircase will wow you upon entry. Newly refinished hardwoods, new interior paint/trim & new carpet make this light filled home completely move-in ready. An open concept floor plan with today's popular finishes. The first floor features a mudroom drop zone, oversized walk-in pantry, bar with wine storage & cold beverage storage, eat-in kitchen with island seating & kitchen table seating, formal dining, arched doorways, stainless steel appliances, gas cooking, double ovens, custom tile and Blum cabinet hardware, and a secluded guest bedroom which could also function as a home office. A screened deck is accessed from the kitchen, with a 2nd fireplace and wired entertainment. Four bedrooms & laundry are located upstairs with the primary suite featuring double vanities, barrel vaulted ceiling, oversized shower with double heads, heated flooring, soaker tub and enclosed stool. The massive walk-in closet includes a built-in center island dresser. Plantation shutters throughout the home for luxurious privacy. The newly finished daylight basement provides extra space with a giant rec room with 3rd fireplace, gym area and a sixth bedroom with full bathroom. The walk up wet bar with custom cabinets and fridge make for entertaining perfected. The fenced back yard is fenced and accessed from the screened deck. Compare to building and save!
- Type:
- Single Family
- Sq.Ft.:
- 3,455
- Status:
- Active
- Beds:
- 4
- Lot size:
- 0.3 Acres
- Year built:
- 1996
- Baths:
- 4.00
- MLS#:
- 2515491
- Subdivision:
- Steeplechase
ADDITIONAL INFORMATION
Welcome Home to this amazing 1.5 in Steeplechase. Walking distance to Prairie Star. You will love the built in cabinetry, hardwood floors and the Primary Bath. The finished basement has a wet bar and 2nd office with a full bath. Home sits on approx 1/4 acre.
$1,150,000
3720 W 141 Street Leawood, KS 66224
- Type:
- Single Family
- Sq.Ft.:
- 5,537
- Status:
- Active
- Beds:
- 5
- Lot size:
- 0.4 Acres
- Year built:
- 2004
- Baths:
- 7.00
- MLS#:
- 2514872
- Subdivision:
- Mission Prairie
ADDITIONAL INFORMATION
Do not miss this one owner home located in one of Southern Johnson Counties most desirable areas. This well appointed home has room to spread out, yet still have central living areas that provide for the perfect combo of room and functionality.As you enter the home you will be greeted by a grand staircase and open foyer. The first floor will be the focus of gatherings: Whether you choose to eat in your formal dining room or enjoy the view of the park like backyard from the eat in area of the kitchen, all will enjoy! This open floor plan also has an office area, full bathroom for guests and a chefs kitchen that opens to the living room. The master bedroom is a true retreat. Enjoy the windows with a view of the yard, and escape to the luxury bath area that features separate tub and shower and a walk in closet you have to see to believe. The finished basement is a perfect place to escape and watch your favorite show, sports or game on the projection tv. Need a craft room to escape to? You have it also. How about a bedroom with a full bathroom? Yep, you have that also have that. But, be careful , if you have guests, they may not want to leave. The second floor has generous sized bedrooms and bathrooms that will not disappoint. if you are interested in having a park like setting for a backyard, this one is a show stopper! Since it is fully fenced and treed, with an irrigation system, you can just sit back and enjoy the fire pit, or kick back under the cover portioned and enjoy the sounds of spring summer and fall. This location is second to none! You have easy access to all shopping, schools and highways. Come and view this house, you will not be disappointed.
- Type:
- Other
- Sq.Ft.:
- 3,474
- Status:
- Active
- Beds:
- 4
- Lot size:
- 0.27 Acres
- Year built:
- 2003
- Baths:
- 5.00
- MLS#:
- 2513795
- Subdivision:
- Village At Iron Horse
ADDITIONAL INFORMATION
Tucked away in an exclusive cul-de-sac in the prestigious Village at Iron Horse, this luxury residence offers unparalleled privacy and serenity. Upon entering, you're welcomed by soaring ceilings and expansive windows that bathe the interior in natural light, offering stunning views of the surrounding landscape. The open-concept layout seamlessly connects the living, formal dining, and entertaining spaces, with a gourmet chef’s kitchen that boasts high-end appliances, custom cabinetry, large pantry, and a spacious island perfect for the holidays. From the additional kitchen dining area, opens the door to a grand covered/screened in patio, designed as an elegant outdoor oasis, featuring expansive space for al fresco dining and relaxation under a beautifully crafted roof. Off the 2 car garage is a spacious laundry room with custom built-in cabinetry tons of space. Convenience is key in this home's layout, featuring the primary and a secondary bedroom on the main level, and two additional bedrooms on the lower level, each with its own ensuite bathroom and walk-in closet for added privacy and ease. The generous sized primary bedroom has ensuite featuring two separate vanities, a beauty vanity, a jacuzzi tub, and a walk-in shower with tile surround. Additionally, the massive walk-in closet provides ample storage for your wardrobe. The lower level boasts a vast rec room, perfect for leisure. The built in wet bar adds a touch of luxury, making it an ideal spot for hosting gatherings. With daylight windows allowing plenty of natural light to flow in, the space feels bright and inviting. Plus, the unfinished area offers abundant storage options, providing plenty of room for your needs and potential future projects. HVAC and Water Heater only 1 year old! Located in this prestigious patio villa neighborhood, this home offers easy access to upscale shopping, dining, and top-rated schools, while being just moments away from golf courses, trails and parks.
$1,280,000
4112 W 156th Street Overland Park, KS 66224
- Type:
- Single Family
- Sq.Ft.:
- 4,261
- Status:
- Active
- Beds:
- 4
- Lot size:
- 0.26 Acres
- Year built:
- 2022
- Baths:
- 5.00
- MLS#:
- 2514361
- Subdivision:
- Mission Ranch
ADDITIONAL INFORMATION
This stunning home is nestled within a premier Rodrock master-planned neighborhood boasting a highly sought-after floor plan, three stories of picturesque, golf course views all in the acclaimed Blue Valley school district! As you enter the 8-foot-tall double doors, you are wowed by the magnificent curved staircase and soaring 20+ foot ceilings. The grand entry draws you into the living room with its towering stone fireplace and wall of windows with sweeping views of mature trees and golf course practice greens. The show-stopping kitchen shines with its breath-taking, brass-inlay and marble mosaic backsplash, huge island with seating for five, designer finishes, double ovens and spacious prep pantry with another full-sized refrigerator, sink and wine fridge. Enjoy the warm ambiance of the 2nd fireplace as you dine or cheer on your favorite team while grabbing a drink from the nearby beverage fridge and then relax on the spacious deck or exit the backyard gate to enjoy all the fun and amenities of Iron Horse Golf club across the street. The large primary suite continues to impress with the hardwood floors, high ceilings, large windows and spectacular light fixtures seen throughout the house. The owner's bathroom offers generous countertops, double shower heads and a beautiful soaking tub. The heavenly oasis continues into the extra-large closet with connecting laundry room for the ultimate in luxury and convenience. The second floor features 3 additional bedrooms, each with its own private ensuite bathroom and walk-in closet. Everyone will be thankful for the hard-to-find, 2nd floor laundry that streamlines everyday living. And don't miss the bonus office as you enter the basement with its lovely views, perfect year-around temperature, and 2000+ extra square feet waiting for your personal touch! The Mission Ranch community showcases a magnificent entrance waterfall, walking trails, a resort-style pool, luxury club house, fitness gym, and a multi-purpose sport court.
$554,000
14831 Meadow Lane Leawood, KS 66224
- Type:
- Townhouse
- Sq.Ft.:
- 2,321
- Status:
- Active
- Beds:
- 4
- Lot size:
- 0.08 Acres
- Year built:
- 2014
- Baths:
- 3.00
- MLS#:
- 2513781
- Subdivision:
- Leabrooke Town Manor
ADDITIONAL INFORMATION
Step into this beautiful townhouse that offers the perfect blend of comfort and style. With a light-filled, open floor plan, this home is ideal both for relaxation and entertaining. Primary suite and additional bedroom on main floor for easy and convenient living. Upstairs features a loft space and two additional rooms. Screened-in porch offers an additional inviting space to enjoy the outdoors. Whether you are hosting a gathering or enjoying a quiet evening at home, this townhouse offers a versatile space for all your needs. Don't miss the chance to call this maintenance provided community home!
- Type:
- Other
- Sq.Ft.:
- 2,005
- Status:
- Active
- Beds:
- 3
- Lot size:
- 0.2 Acres
- Baths:
- 3.00
- MLS#:
- 2513926
- Subdivision:
- Mission Ranch
ADDITIONAL INFORMATION
AWARD WINNING VILLA PLAN "THE SAGE" IS A TRUE RANCH! Classic ranch-style living with a relaxed floor plan and a distinctive, modern update define the Sage. Highlighted by a striking fireplace the great room opens onto a chef inspired kitchen thoughtfully designed for everyday meal prep as well as entertaining, with an island and plenty of storage, a walk-in pantry and welcoming eat-in dining area and window bench nearby. the primary suite on the opposite side of the great room has a spacious bathroom and walk-in closet and two additional bedrooms are down the hall. STILL TIME FOR YOU TO MAKE SELECTIONS . . . PICTURES ARE OF A FORMER MODEL HOME AND WILL INCLUDE OPTIONS AND UPGRADES NOT AVAILABLE IN THE PROPERTY LISTED. PLEASE REACH OUT TO THE COMMUNITY MANAGERS FOR DETAILS AND PRICING.
$1,995,000
4145 W 147th Terrace Leawood, KS 66224
- Type:
- Single Family
- Sq.Ft.:
- 7,248
- Status:
- Active
- Beds:
- 5
- Lot size:
- 0.88 Acres
- Year built:
- 1997
- Baths:
- 5.00
- MLS#:
- 2512642
- Subdivision:
- Pavilions
ADDITIONAL INFORMATION
Welcome to this stunning Tuscan estate nestled on nearly an acre of beautifully landscaped grounds. As you approach, the circle driveway create an inviting entry. The expansive, fully fenced backyard offers privacy and resort-like amenities, including a koi pond, a gunite pool with a separate hot tub, and two covered outdoor living areas, each with its own fireplace. An outdoor kitchen, complete with sink, storage, wok burner, built-in grill, and smoker, makes this home perfect for entertaining. Step inside to a breathtaking two-story entry with a grand staircase, leading to a formal living room, an elegant dining room, and a dedicated office/library with a private deck. The chef’s kitchen is the heart of the home, boasting high-end appliances, a large island, and a beautifully designed pantry with convenient access to the garage. The kitchen opens to a sun-drenched two-story great room, featuring custom built-ins and a cozy fireplace. A secondary staircase offers quick access to the upper level. Upstairs, the spacious secondary bedrooms each feature walk-in closets and updated bathrooms. The primary suite spans the entire north side of the second floor, offering a tranquil retreat with a sitting area, a coffee bar, and a luxurious bathroom with heated tile floors, dual vanities, and a beautifully tiled shower with multiple showerheads. The custom walk-in closet is a dream, with adjustable shelving and a built-in dresser. The walk-out lower level is an entertainer’s paradise, complete with a full bar, wine/bourbon room, and a 5th bedroom with a full bath. A large living area includes a built-in desk, perfect for homework or gaming, while a private gym completes the space. This smart home is equipped with the state-of-the-art Elan system, providing convenience and security at your fingertips. This estate seamlessly combines elegance, comfort, and functionality, offering a luxurious lifestyle both inside and out.
$1,470,000
14003 Pawnee Lane Leawood, KS 66224
- Type:
- Single Family
- Sq.Ft.:
- 5,926
- Status:
- Active
- Beds:
- 6
- Lot size:
- 0.48 Acres
- Year built:
- 2002
- Baths:
- 6.00
- MLS#:
- 2511372
- Subdivision:
- Mission Prairie
ADDITIONAL INFORMATION
WELCOME to this Entertainer & Gardeners Dream Home!! Luxury & Charm all on a large private cul-de-sac lot with inground pool, walk-out entertainment style basement w partial-covered patio, beautiful covered main entrance with round drive! You will be amazed at all of the exquisite style & updates that this home has to offer. double blown-in insulation, luxury stone coated steel roof, additional non-conforming basement bedroom just perfect for a mother-in-law suite. Main level offers an office/study w French doors, walk-in coat closet, open kitchen w ample cabinet space & walk-in pantry, laundry room/mud room, living room w mini-bar, parlor room, formal dining and breakfast area, walk-out covered deck overlooking the pool. Second level includes, large luxury master with huge walk-in closets and large ensuite, 4 large additional bedrooms with adjoining bathrooms. LL/basement has full kitchen, full bath, entertainment room, living room and non-conforming bedroom, additional storage and two separate large walk-outs to the pool/patio area.. Perfect Location!
$2,795,000
3905 W 142nd Drive Leawood, KS 66224
- Type:
- Single Family
- Sq.Ft.:
- 4,898
- Status:
- Active
- Beds:
- 4
- Lot size:
- 1.1 Acres
- Year built:
- 2024
- Baths:
- 5.00
- MLS#:
- 2510463
ADDITIONAL INFORMATION
Brand new tear down/rebuild by Evan-Talan Homes & designed by Scott Bickford. Gorgeous custom 1.5 plan on a beautiful 1+ acre lot in south Leawood. Open floor plan perfect for entertaining w/chefs kitchen & 1st floor wet bar. Home features classic character w/modern conveniences. Specialty ceilings, designer lighting, luxury bathrooms, stunning hardwoods & extensive trim detailing. Finished LL w/family room, custom bar & guest suite. WOW factors found throughout the seemingly endless thoughtful design. Floorplan and photos are of a previous model. Purchase at this stage and make your own custom design selections and revisions to the existing floorplan...or design a brand new floorplan altogether. ECD 150 or more days.
$565,000
3340 W 143 Terrace Leawood, KS 66224
- Type:
- Single Family
- Sq.Ft.:
- 3,489
- Status:
- Active
- Beds:
- 4
- Lot size:
- 0.39 Acres
- Year built:
- 1995
- Baths:
- 4.00
- MLS#:
- 2510174
- Subdivision:
- Steeplechase
ADDITIONAL INFORMATION
HURRY! You don’t want to miss this Great Opportunity for an amazing home that is walking distance to Prairie Star Elementary. New tier 4 impact resistant roof (HUGE home insurance discount!) , HVAC efficient system less than 2 years old, Spacious 4 Bed 3.1 Bath with Nicely Finished Lower Level. Fall in Love With The Private, Treed Back Yard and Cul de Sac Location, Conveniently Located Near Schools. Soaring Windows in the Great Room Provides Tons of Natural Light, Huge Master Suite With Walk-In Closet, Office on the Main Level, Formal Dining Room, White Kitchen. Gorgeous Front & Back Show Stopping Staircase, Big Secondary Bedrooms. Cool & Inviting Bar with Granite Top in Finished Lower Level, Side Entry Garage. You don’t want to miss this! Rare and hard to find in this neighborhood!
$1,598,950
4511 W 136th Street Leawood, KS 66224
- Type:
- Single Family
- Sq.Ft.:
- 4,391
- Status:
- Active
- Beds:
- 4
- Lot size:
- 0.25 Acres
- Year built:
- 2024
- Baths:
- 5.00
- MLS#:
- 2509642
- Subdivision:
- Aventino
ADDITIONAL INFORMATION
All new DRAKE reverse 1.5 story by KOEHLER BUILDING CO. is located on lot 39 in AVENTINO. This is a level homesite with a walkout lower level! The Drake is an entertainer's dream with a wet bar tucked into the main level living space. The open floorplan features floor to ceiing windows in great room and all of the elegant touches and details that are signatures of a Koehler home. Prep kitchen/pantry has tons of cabinetry and counter tops, along with a sink and built in oven and microwave. Enhancee your entertaining experience in the lower level that has a full bar, and walks out to a courtyard patio. In addition to the media area and dining, three bedrooms and 3 baths, plus a laundry room complete the lower level. This is a fabulous plan and will not disappoint! Home is expected to complete in early 2025.
- Type:
- Other
- Sq.Ft.:
- 3,234
- Status:
- Active
- Beds:
- 4
- Lot size:
- 0.23 Acres
- Year built:
- 2013
- Baths:
- 3.00
- MLS#:
- 2509814
- Subdivision:
- Mission Reserve
ADDITIONAL INFORMATION
This house has been lightly lived in and meticulously maintained by these original owners. The exterior captures you by the crisp curb appeal on this quaint cul-de-sac private lot. The 3-car side entry offers the most perfect appeal. As you enter you are presented with rich hickory wood floors and a warm and inviting open floorplan. There is an oversized formal dining area for any of your entertaining needs as well as a large eat-in area. The kitchen is a delight with a barreled custom wood ceiling, top-of-the-line stainless steel appliances including 5 burner Dacor gas cooktop, Bosch dishwasher, granite countertops and custom gorgeous cabinets. The living room is centrally located and offers a gas fireplace with floor to ceiling stone and a blower, built-in speakers, coffered ceiling, wall of windows overlooking the lush backyard. Also located on the 1st floor is the oversized master suite that has plantation shutters, built-ins and opens to an en-suite master bathroom offering separate vanities, granite, upgraded lighting, walk-in shower, separate water closet and lovely walk-in closet. Also located on the first floor is a 2nd bedroom with full bathroom near it and laundry room. The lower level is perfect offering a great sized family room with plantation shutters, 3rd and 4th bedroom both offering upgraded carpet, plantation shutters and large closets. Don't miss the wonderful storage. Just off the back of the house is an AMAZING screened in porch with custom brick pavers and gorgeous plank ceiling overlooking the private lush lot. So many extra upgrades including programable front entry lights, upgraded landscape lighting, upgraded variable speed HVAC, security system, radon mitigation system, Wi-Fi controlled auto water shutoff for peace of mind, Wi-Fi thermostat, Nest doorbell, epoxied garage floors & storage cabinets and wired for EV charger, Rachio irrigation system, newer sump pump, and bubbler entry fountain.
$695,000
4113 W 150 Street Leawood, KS 66224
- Type:
- Single Family
- Sq.Ft.:
- 4,184
- Status:
- Active
- Beds:
- 4
- Lot size:
- 0.28 Acres
- Year built:
- 1996
- Baths:
- 4.00
- MLS#:
- 2508793
- Subdivision:
- Pavilions
ADDITIONAL INFORMATION
You must see this Fred Riley built custom home in person. It is a 1.5 story with the primary bedroom on the main floor that backs 3 acres of dedicated green space. The seller is the original owner and was meticulous in its care and maintenance. The hardwood floors are gorgeous! Located in the Leawood Pavilions. The professionally landscaped yard, white stucco home and red tile roof is a standout in the neighborhood. As you enter the front door you will find an open floor plan that is perfect for entertaining. The large dining room has a wet bar adjacent. The living room has huge windows with views of the green space that backs up to the home. There is a see-through gas fireplace that is shared with the family room, and it opens to the kitchen. The kitchen has a new quartz countertop, large center island with a Jenn Air down draft cook top, and tons of storage. There is a partially covered deck and a lower paved patio in the fenced backyard. The first-floor primary bedroom has more windows with amazing views out to the back. There is also the home’s second see through gas fireplace, large spa tub, his and her separate walk-in closets and an oversized walk-in shower. The second floor has 2 nice-sized bedrooms, and a full bathroom. There is also a huge loft area that can be closed off to make a third bedroom or home office space. The expansive walk out lower level is partially finished and has a workout room, large family room with wet bar, and a bedroom with ensuite bath. Cool off in the summer at the private neighborhood pool just down the street! This property is a wonderful home, on the best lot, in an award-winning district and it is close to great shopping and restaurants.
- Type:
- Single Family
- Sq.Ft.:
- 4,947
- Status:
- Active
- Beds:
- 5
- Lot size:
- 0.32 Acres
- Year built:
- 1995
- Baths:
- 5.00
- MLS#:
- 2507615
- Subdivision:
- Pavilions
ADDITIONAL INFORMATION
Don't miss the chance to own one of the best lots in the sought-after Pavilions of Leawood subdivision. Nestled at the end of a quiet cul-de-sac, this spacious family home offers the perfect blend of comfort and modern decor. You will absolutely love the over-sized kitchen featuring freshly painted white cabinets, counter space galore and walk-in pantry. Take comfort in your 50 year stone coated steel roof and enjoy the natural light which radiates through the home's newer windows. Fresh updates to bathrooms, including the main level master suite, highlighted by modern tile and quartz countertops. The show-stopping finished daylight basement adds valuable living space, with a fully equipped kitchen/bar, rec room, exercise room, large bedroom and bath, and ample storage space. Enjoy your morning coffee on your beautiful deck over-looking lush landscaping and trees--your very one private oasis. Luxury, easy living at its finest.
 |
| The information displayed on this page is confidential, proprietary, and copyrighted information of Heartland Multiple Listing Service, Inc. (Heartland MLS). Copyright 2024, Heartland Multiple Listing Service, Inc. Heartland MLS and this broker do not make any warranty or representation concerning the timeliness or accuracy of the information displayed herein. In consideration for the receipt of the information on this page, the recipient agrees to use the information solely for the private non-commercial purpose of identifying a property in which the recipient has a good faith interest in acquiring. The properties displayed on this website may not be all of the properties in the Heartland MLS database compilation, or all of the properties listed with other brokers participating in the Heartland MLS IDX program. Detailed information about the properties displayed on this website includes the name of the listing company. Heartland MLS Terms of Use |
