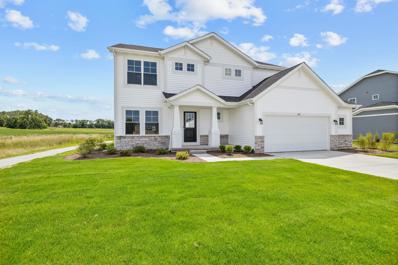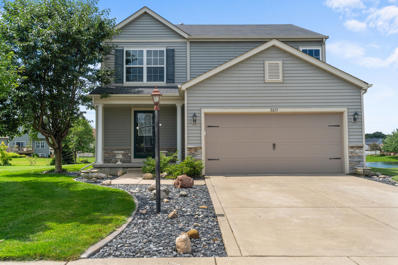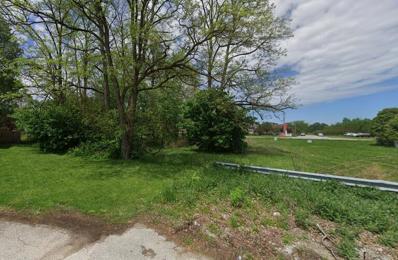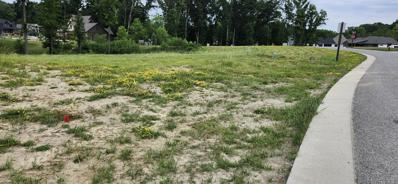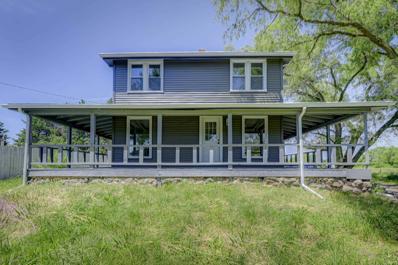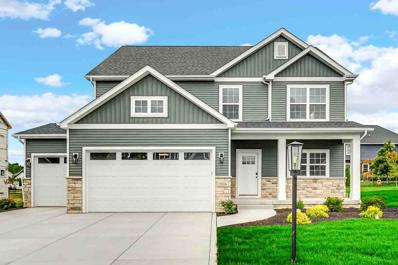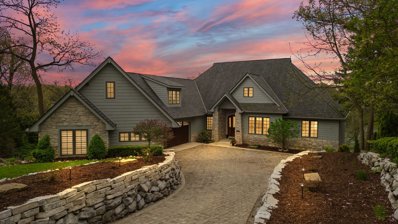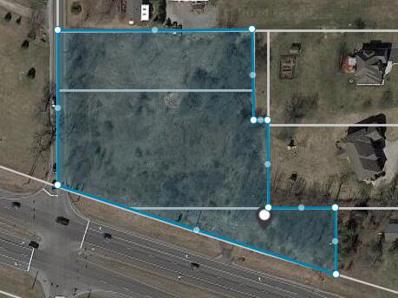Valparaiso IN Homes for Rent
- Type:
- Single Family
- Sq.Ft.:
- 1,723
- Status:
- Active
- Beds:
- 3
- Lot size:
- 0.2 Acres
- Year built:
- 2024
- Baths:
- 2.00
- MLS#:
- 807451
- Subdivision:
- Iron Gate Sub
ADDITIONAL INFORMATION
Welcome to Iron Gate, The Rutherford on lot 22. This beautiful ranch-style home with its open and inviting layout, perfect for entertaining. The rec room, dining room, and kitchen seamlessly flow together, creating a spacious and welcoming atmosphere. The kitchen is a chef's dream, featuring a large center island, elegant quartz countertops, a pantry, and GE stainless steel appliances. The luxurious LVP flooring extends throughout the main living space. Retreat to your owner's suite, tucked away in a quiet corner of the home. The suite offers a generous walk-in closet and a deluxe en-suite bath. The possibilities are endless with the large unfinished basement. Home comes equipped with the latest smart home technology, including a Ring video doorbell pro, Schlage wifi smart lock, and a Honeywell smart thermostat. Passive Radon System also included. * Photos are for representation*.
- Type:
- Single Family
- Sq.Ft.:
- 2,444
- Status:
- Active
- Beds:
- 4
- Lot size:
- 0.25 Acres
- Year built:
- 2024
- Baths:
- 3.00
- MLS#:
- 807399
- Subdivision:
- Magnolia Meadows
ADDITIONAL INFORMATION
Presenting the Sedona! An open concept featuring 2,444 sf of living space. Private Owner's Suite, complete with bath and walk in closet. 4 bedrooms, 2.5 baths with a main floor flex room. The great room with high volume ceilings meets the kitchen with walk in pantry and main floor laundry. The home includes stainless-steel kitchen appliances and quartz countertops. This home has a 2.5 car garage, a full basement with rough-in plumbing to add an additional bath, and a concrete patio. Home comes fully landscaped. Features a 10 year structural warranty, 4 year workmanship on the roof, Low E windows, and Industry Best Customer Care Program.
- Type:
- Land
- Sq.Ft.:
- n/a
- Status:
- Active
- Beds:
- n/a
- Lot size:
- 2.19 Acres
- Baths:
- MLS#:
- 807288
ADDITIONAL INFORMATION
BEAUTIFUL LOT IN PEPPER CREEK , DON'T MISS THIS OPPORTUNITY TO BUY THIS GORGEOUS LOT.
- Type:
- Single Family
- Sq.Ft.:
- 1,828
- Status:
- Active
- Beds:
- 3
- Lot size:
- 0.36 Acres
- Year built:
- 2012
- Baths:
- 3.00
- MLS#:
- 807291
- Subdivision:
- Mistwood
ADDITIONAL INFORMATION
Welcome to this stunning 3-bedroom, 2.5-bathroom home, a true gem that combines modern elegance with a relaxing backyard retreat. Built in 2012, this well-maintained 2-story residence is situated on a large lot, offering an open concept design that's perfect for contemporary living and entertaining.Step into the spacious interior and be greeted by a bright, open floor plan that effortlessly connects living, dining, and kitchen areas. The heart of the home is the kitchen, featuring stainless steel appliances and eat in bar. The sleek, open design ensures a seamless flow for gatherings and daily activities.The primary boasts a spa-inspired bathroom with a rejuvenating spa shower and heated floors. The expansive walk-in closet provides ample storage space, making it easy to keep your wardrobe organized and accessible.Outside, you'll find a true backyard oasis. Relax in the inground heated pool, perfect for your enjoyment, or entertaining guest. The property also offers access to a serene pond where you can unwind with a peaceful fishing experience.Additional features include a spacious 2.5-car garage and an unfinished basement with an egress window, providing a blank canvas to expand and customize according to your needs. Schedule your showing today!
- Type:
- Land
- Sq.Ft.:
- n/a
- Status:
- Active
- Beds:
- n/a
- Lot size:
- 0.47 Acres
- Baths:
- MLS#:
- 807103
ADDITIONAL INFORMATION
Excellent building site on a partially wooded lot, located at the north end of Eagle Creek on the west side of the road. This prime location is very close to shopping and offers easy access to highways. Ripe with opportunity to bring your ideas and build something great!
- Type:
- Single Family
- Sq.Ft.:
- 2,043
- Status:
- Active
- Beds:
- 4
- Lot size:
- 0.39 Acres
- Year built:
- 2024
- Baths:
- 3.00
- MLS#:
- 806935
- Subdivision:
- Cherry Hill
ADDITIONAL INFORMATION
New construction located just minutes from the vibrant downtown district, commuter expressways, and Valpo's award-winning schools and parks! Upon entrance you'll find a fantastic open concept with a flex space that's perfect for work or play. Gleaming hard surface floors lead you to the living room, dinette, and the kitchen where you'll find an abundance of stylish cabinetry, center island, and pantry. A convenient mudroom and 1/2 bath complete the main floor. Upstairs you'll find the master suite boasts a great walk-in closet, and private bath with dual vanities. 3 more bedrooms (all with walk-in closets), laundry roomm and a full bath complete the upstairs. The full unfinished basement gives you plenty of room to grow! The backyard is amazing with a beautiful wooded tree-line and loads of room to play! Complete the end of August 2024! *Photos are representative of another home recently completed. Call for your private tour today!
- Type:
- Single Family
- Sq.Ft.:
- 3,865
- Status:
- Active
- Beds:
- 4
- Lot size:
- 0.32 Acres
- Year built:
- 1998
- Baths:
- 4.00
- MLS#:
- 806477
- Subdivision:
- Windsor Park
ADDITIONAL INFORMATION
Located in Windsor Park this 4 bedroom, 4 bath, 2-Story offers 3948 SF, a split bedroom design and plenty of room to grow or entertain! Upon entering the open foyer, the hardwood floors flow throughout the entry, dining room and kitchen areas. The heart of this home offers ease of entertaining or everyday living in a large main floor great room with vaulted ceilings, a fireplace, and opens into the adjoining breakfast dining and kitchen equipped with all appliances. The main floor primary bedroom boasts of 10 ft. ceilings and a large en-suite bath with double vanity, soaking tub, shower, and walk-in closet. There is a convenient main floor laundry. Upstairs, 3 additional bedrooms, 2 with window seats and a 21 x12 flex room over the 2.5 car garage. The finished basement is designed for guests, gatherings, or activities. Plenty of space in the game area for ping pong, exercise or VR activity. The second great room is a perfect spot for your family to binge watch your favorite series, game area and a wet bar serving center, a 3/4 bath plus an unfinished mechanical storage room. New Central Air July 2024.
$1,029,999
161 N Winterberry Drive Valparaiso, IN 46385
- Type:
- Single Family
- Sq.Ft.:
- 4,466
- Status:
- Active
- Beds:
- 5
- Lot size:
- 0.3 Acres
- Year built:
- 2023
- Baths:
- 3.00
- MLS#:
- 806206
- Subdivision:
- Sagamore Ph 2
ADDITIONAL INFORMATION
Beauty and function unite in this custom new construction home in the Woods at Sagamore. Move in ready, this home features an open layout and modern touches throughout. With over 4400 finished sq ft and 5 bedrooms, there is no shortage of space or privacy for the entire family. Entertain in style - the spacious living area features tall ceilings, custom fireplace, dining area, and a stunning kitchen with a large island and beautiful cabinetry. The screened porch allows for seamless transition to outdoor entertainment or peaceful relaxation with a private wooded view. The primary suite features vaulted wood ceilings, gorgeous views, and a dream bathroom with double vanity, soaking tub and custom walk in shower. The main floor also includes two generously sized bedrooms, a full bath, mud room, laundry room, a walk in pantry. The walk out basement offers more opportunity to relax or entertain with a 1,000 sq ft Rec. room with kitchenette, a theatre room, and sliders out to the patio and backyard. The basement also offers 2 additional bedrooms, a full bath, and a generously sized unfinished storage/mechanicals room. A landscaped yard with irrigation, upgraded trim work, and a 3 car garage round out the main features of this stunning new build. This luxurious dream house is designed to impress, and is waiting for you to make it a home!
- Type:
- Land
- Sq.Ft.:
- n/a
- Status:
- Active
- Beds:
- n/a
- Lot size:
- 0.29 Acres
- Baths:
- MLS#:
- 805692
- Subdivision:
- Sagamore Ph 2
ADDITIONAL INFORMATION
Have you been looking for the perfect lot to build your dream home on? Look no further! Check out this quiet lot in Sagamore subdivision which is non-pass street which means less traffic! Country living but in a subdivision and close to downtown Valpo. Plan you future home today!
- Type:
- Single Family
- Sq.Ft.:
- 2,422
- Status:
- Active
- Beds:
- 4
- Lot size:
- 5.7 Acres
- Year built:
- 1930
- Baths:
- 4.00
- MLS#:
- 202422515
- Subdivision:
- None
ADDITIONAL INFORMATION
WELCOME TO YOUR DREAM PROPERTY! A fully updated and remodeled farmhouse exuding chic elegance on nearly 6 acres of pristine land. This exquisite residence features four spacious bedrooms and three and a half luxurious bathrooms, perfectly accommodating both family living and entertaining guests. Step inside to discover a whole floor dedicated to living and entertaining space, where modern amenities seamlessly blend with timeless farmhouse charm. The expansive layout invites you to create lasting memories, whether hosting gatherings or enjoying quiet family moments. The main bedroom services as a private retreat, complete with its own bathroom and a large walk in closet, providing ample storage and convenience. The fourth bedroom, with an ode to the history of this home, boasts its own loft and additional storage space, adding character and functionaliltiy to this remarkable home. A highlight of this home is the wraparound porch, offering serene views of your extensive property and the perfect spot for morning coffee or evening relaxation. Each detail has been thoughtfully curated to provide both style and comfort, making this farmhouse a truly unique and inviting retreat. Donâ??t miss the opportunity to make this exceptional property your own, where sophistication meets rural tranquility.
$995,000
536 N 106 W Valparaiso, IN 46385
- Type:
- Single Family
- Sq.Ft.:
- 7,900
- Status:
- Active
- Beds:
- 6
- Lot size:
- 9.78 Acres
- Year built:
- 1976
- Baths:
- 5.00
- MLS#:
- 805476
ADDITIONAL INFORMATION
Experience the epitome of luxury living on this sprawling 9-acre estate! Nestled amidst picturesque landscapes, this remarkable home boasts 6 bedrooms and 5 bathrooms, ensuring ample space for your family and guests. Indulge in recreational activities on the multi-use court or take a refreshing dip in the pristine in-ground pool. Relax and enjoy the beauty of the pond. Entertain in style within the cedar pavilion, complete with a grand 17' fireplace, perfect for cozy gatherings. Embrace outdoor culinary delights in the outdoor kitchen. 2 car attached garage along with a 2,000 sq ft pole barn, there's ample storage for all your recreational gear and equipment. The grounds offer open space, wooded area, and a pond. Once you enter the home you will want to stay a lifetime. The heart of the home lies in the expansive main kitchen, that easily connects to the dining area and living area. The kitchen offers a wine fridge, ice maker along with an abundance of cabinetry. The kitchen is definitely designed with the chef in mind. Main level laundry for convenience in regards to the main home. The lower level is finished with an additional rec room, sauna, bonus room, and a private 400 sq ft mirrored gym for all your fitness needs. There is also related living area that offers a full kitchen with butler's pantry. Spacious living area, dining area and four seasons area that overlooks the park like grounds. An additional full laundry room is also located in the related living full suite. There are two ways to access the related living. Additional accessibility is key with lift/elevator ensuring convenience for all. Every detail of this home exudes luxury and functionality, promising a lifestyle of unparalleled comfort and sophistication. You've worked hard and deserve the best! Note: Large pond/lake shown on drone footage is neighboring property. Smaller pond is with property that is for sale.
- Type:
- Land
- Sq.Ft.:
- n/a
- Status:
- Active
- Beds:
- n/a
- Lot size:
- 1.03 Acres
- Baths:
- MLS#:
- 805454
- Subdivision:
- Liberty Lakes
ADDITIONAL INFORMATION
Beautiful wooded LAKEFRONT lot in Liberty Lakes Subdivision with 400 ft of lake front. Just over 1 acre walk out lot. Septic approved and ready to build your dream home!
$1,330,000
273 Bridlewood Lane Valparaiso, IN 46385
- Type:
- Single Family
- Sq.Ft.:
- 8,686
- Status:
- Active
- Beds:
- 4
- Lot size:
- 3.27 Acres
- Year built:
- 1995
- Baths:
- 6.00
- MLS#:
- 805117
- Subdivision:
- Bridlewood Sub Ph C
ADDITIONAL INFORMATION
Welcome to this stately all brick home situated on over 3.27 secluded acres surrounded on all sides by forest. The entire home is adorned with woodwork and crown moulding created by an artisan. The home features an in-ground pool with two waterfalls and an electric cover. The spacious gathering room boasts of a 2 story brick fireplace flanked by windowswith fabulous views of the woods. The kitchen, the hub of the home, is surrounded by cherry cabinetry, has an island and a breakfast nook, leads to the formal dining, second living room, game room, gathering room and mud room. Also on the main floor is a library/office with built in bookcases and another one of the homes 4 fireplaces. The upper level houses 4 bedrooms. The principal bedroom with a fireplace, updated ensuite has jetted tub, double sink vanity, separate shower and his and her closets. Two of the remaining 3 bedrooms have private baths and walk in closets.This is truly a one of a kind secluded, absolutely stunning property. Come to see this amazinghilltop estate.
- Type:
- Single Family
- Sq.Ft.:
- 2,436
- Status:
- Active
- Beds:
- 4
- Lot size:
- 0.28 Acres
- Year built:
- 2024
- Baths:
- 3.00
- MLS#:
- 804641
- Subdivision:
- Cherry Hill
ADDITIONAL INFORMATION
Construction complete April 2025-hurry to make your own custom selections! The popular Michael floor plan offers all of the spaces that you need, nestled on a picturesque private lot with abundant backyard space overlooking the preserve. On the main floor you'll find an office, powder room, mudroom with built-in bench, living room with fireplace, and a great kitchen with walk in pantry, island, and dinette spaces! Upstairs you'll love the loft (perfect for a rec room!), master suite with private bath and walk in closet, 3 additional bedrooms, full bath, and laundry room. The unfinished basement gives you plenty of room to grow! Features such as 42 uppers, soft-close cabinetry, quartz counters, zoned HVAC, tankless water heater, whole house humidifier, fully finished garage, soundproofing, full kitchen appliance package, and custom lighting are all included! Located just minutes from commuter expressways, award-winning schools, and the vibrant downtown. *Photos are of another home recently completed and are representative.
$2,000,000
402 Wessex Road Valparaiso, IN 46385
- Type:
- Single Family
- Sq.Ft.:
- 8,343
- Status:
- Active
- Beds:
- 5
- Year built:
- 2017
- Baths:
- 9.00
- MLS#:
- 12048394
ADDITIONAL INFORMATION
Introducing an enchanting lakefront sanctuary, where luxury and natural beauty intertwine to create an unparalleled living experience. Nestled on the shores ofLake Louise, this remarkable property spans over 8300 square feet across three levels, offering a haven of elegance and tranquility in this 6 bedroom, 9 bathroom home. As youarrive, a grand brick driveway winds its way to an impressive 5-car garage. Stepping through the custom solid wood front door, you're greeted by an inviting foyer revealing anexpansive open-concept living and dining area adorned with soaring ceilings and bathed in natural light. Every corner of this home has been thoughtfully designed to maximize thebeauty of its surroundings. At the heart of the home lies the gourmet kitchen, where culinary dreams come to life amidst top-of-the-line appliances and a generously stocked pantry.Radiant heat flows throughout, ensuring warmth and comfort on even the coldest of days, while oversized windows and outdoor space on every level invite the outdoors in, blurringthe lines between interior and exterior spaces. The main level primary bedroom offers a serene retreat, boasting two oversized walk-in closets and a lavish ensuite bath. Access therest of the home via stairs or your private elevator where you will find an additional 4 bedrooms, all with ensuite baths and walk-in closets, full guest suite above the garage, andfeatures such as a recreational room, wet bar, wine cellar, second kitchen and dining area, workout room, sauna, steam shower and TONS of storage. But the true magic liesoutside, where an in-ground pool, hot tub, and outdoor seating area await, offering the perfect setting for entertaining or quiet moments of reflection. With your own boat slip and liftjust steps away, the lake is yours to explore. Located within the prestigious Shorewood Forest community, residents enjoy an array of amenities including boating, a communitypool, tennis and basketball courts, and a pristine beach.
- Type:
- Single Family
- Sq.Ft.:
- 1,584
- Status:
- Active
- Beds:
- 3
- Lot size:
- 0.14 Acres
- Year built:
- 1994
- Baths:
- 2.00
- MLS#:
- 803388
- Subdivision:
- Village Walk
ADDITIONAL INFORMATION
This Keystone Commons ranch home is a must see! With all NEW wood laminate flooring in the kitchen, dining and living areas as well as NEW carpet in the Bedrooms, NEW lighting fixtures, NEW ADA Toilets, and NEW paint throughout. Gas fireplace in the Living Room. Enjoy the screened porch and private deck for all your outdoor entertaining needs. Water softener is rented. Custom power blinds in the primary bedroom. Washer and Dryer are included along with all Kitchen appliances (NEW Range, Dishwasher, Microwave). HOA covers lawn and snow removal. Perfect location near all Valparaiso has to offer!
- Type:
- Single Family
- Sq.Ft.:
- 3,042
- Status:
- Active
- Beds:
- 4
- Lot size:
- 0.16 Acres
- Baths:
- 3.00
- MLS#:
- 805938
- Subdivision:
- The Brooks
ADDITIONAL INFORMATION
**PROPOSED CONSTRUCTION**Introducing the Bennett, located in The Brooks at Vale Park. This breathtaking Colorado-inspired 2 story home sits on a unique hillside walkout styled lot surrounded by lush vegetation. Upon entering, you're greeted with a foyer that opens up to a formal dining room, an open concept kitchen, breakfast and great room. Off the kitchen is a mudroom hallway that takes you to a powder room and flex room that can be used as a den or office. Upstairs you'll find an expansive Primary bedroom that has a walk-in closet and ensuite bathroom, 2nd level laundry, 3 additional bedrooms, a loft and another full bathroom. Relax on the back patio with a cup of coffee or a glass of wine and soak in the views of pure serene nature with mature trees and marshlands as your backdrop! All this sits on a full walk-out basement with a lower level deck. Notable high quality standard features include: 2x6 exterior construction, Full LP Smartside Exterior, Medallion Silverline soft-close cabinets throughout, 8ft tall garage doors, tankless water heater, luxury vinyl plank flooring, Cedar ceilings inside covered porch, Trex decking, SmartHome package that includes Nest doorbell and Ecobee thermostat and so many more! Inquire with your agent about limited time builder incentives currently being offered.
- Type:
- Single Family
- Sq.Ft.:
- 2,667
- Status:
- Active
- Beds:
- 4
- Lot size:
- 0.16 Acres
- Year built:
- 2023
- Baths:
- 3.00
- MLS#:
- 805937
- Subdivision:
- The Brooks
ADDITIONAL INFORMATION
**PROPOSED CONSTRUCTION, PHOTOS ARE REPRESENTATION OF A PREVIOUSLY BUILT HOME**Welcome to the Elbert, located in The Brooks at Vale Park. This breathtaking Colorado-inspired 2 story home sits on a unique hillside walkout styled lot surrounded by lush vegetation. Through the main entrance, you're greeted with a dining room that draws you into an open concept kitchen, breakfast and great room area. Off the kitchen is a mudroom hall that carries you the laundry room, powder room and den/office. Upstairs is a loft area that's perfect for additional living space, the primary bedroom with a full ensuite bathroom and walk-in closet, followed by 2 additional bedrooms and the 2nd full bathroom. Relax on the back patio with a cup of coffee or a glass of wine and soak in the views of pure serene nature with mature trees and marshlands as your backdrop! All this sits on a full walk-out basement with a lower level deck. Notable high quality standard features include: 2x6 exterior construction, Full LP Smartside Exterior, Medallion Silverline soft-close cabinets throughout, 8ft tall garage doors, tankless water heater, luxury vinyl plank flooring, Cedar ceilings inside covered porch, Trex decking, SmartHome package that includes Nest doorbell and Ecobee thermostat and so many more! Inquire with your agent about limited time builder incentives currently being offered.
- Type:
- Single Family
- Sq.Ft.:
- 2,765
- Status:
- Active
- Beds:
- 4
- Lot size:
- 0.16 Acres
- Year built:
- 2023
- Baths:
- 3.00
- MLS#:
- 805933
- Subdivision:
- The Brooks
ADDITIONAL INFORMATION
**PROPOSED CONSTRUCTION, PHOTOS ARE REPRESENTATION OF A PREVIOUSLY BUILT HOME**Welcome to the Powell II, located in The Brooks at Vale Park. This breathtaking Colorado-inspired 2 story home sits on a unique hillside walkout styled lot surrounded by lush vegetation. Through the main entrance, you're greeted with a foyer that opens up to a flex room perfect for an office or den, followed by an open concept kitchen, dining and great room area. Off the great room is a main floor bedroom, full bedroom and laundry room. Did someone say in-law suite?! Upstairs is a massive loft that's perfect for additional living space, the primary bedroom with a full ensuite bathroom and walk-in closet, followed by 2 additional bedrooms and the 3rd full bathroom. Relax on the back patio with a cup of coffee or a glass of wine and soak in the views of pure serene nature with mature trees and marshlands as your backdrop! All this sits on a full walk-out basement with a lower level deck. Notable high quality standard features include: 2x6 exterior construction, Full LP Smartside Exterior, Medallion Silverline soft-close cabinets throughout, 8ft tall garage doors, tankless water heater, luxury vinyl plank flooring, Cedar ceilings inside covered porch, Trex decking, SmartHome package that includes Nest doorbell and Ecobee thermostat and so many more! Inquire with your agent about limited time builder incentives currently being offered.
$250,000
245 W Us Hwy 30 Valparaiso, IN 46385
- Type:
- Land
- Sq.Ft.:
- n/a
- Status:
- Active
- Beds:
- n/a
- Lot size:
- 2.91 Acres
- Baths:
- MLS#:
- 803085
ADDITIONAL INFORMATION
This impressive 2.9-acre lot offers a prime canvas for your residential dreams. With its strategic location, you'll enjoy the perfect blend of accessibility and tranquility. Imagine building your dream home or investment property on this generous plot, where the possibilities are as vast as the surrounding landscape.
- Type:
- Single Family
- Sq.Ft.:
- 5,854
- Status:
- Active
- Beds:
- 5
- Lot size:
- 0.44 Acres
- Year built:
- 1987
- Baths:
- 5.00
- MLS#:
- 802679
- Subdivision:
- Shorewood Forest
ADDITIONAL INFORMATION
Home for the Holidays. MOVE IN READY. If you have been looking for a home in Shorewood, look no further. This 5 bedroom 5 bathroom truly home has it all: movie room, sun room, wine room, multiple decks and patios, 3 ensuite bedrooms and more. Step inside and prepare to be amazed by the gourmet kitchen, featuring a huge 12x4 ft granite island, stainless steel appliances, coffee bar, two pantries, two dishwashers, and two kitchen sinks, ideal for the culinary enthusiast or avid entertainer. Open concept dining room area directly off of the kitchen. Spacious living room with lake views features a sitting area and gas fireplace that leads to main level deck with lake views and great for grilling. The main floor primary bedroom suite is a true retreat with seating area and fireplace, boasting a spacious walk-in closet with laundry hook ups and closet island, jetted tub, walk-in shower, with heated bathroom tile floor providing the ultimate in relaxation and comfort.On lower level, discover a wealth of additional living space and amenities awaiting your enjoyment. Four spacious bedrooms, large family room area with fireplace, wet bar with mini fridge, and sliding doors that lead to a finished sun room. Outside, the multi-level deck offers stunning views and plenty of space for outdoor entertaining, while the boat dock provides easy access to the water for boating and fishing enthusiasts. The large backyard is perfect for enjoying outdoor activities and gatherings and includes an invisible fence your pets' safety and freedom.Located in Shorewood Forest, residents enjoy access to a wealth of amenities, including tennis courts, baseball field, basketball court, swimming pool, beach, fishing, clubhouse, dog park, and playground. Don't miss the opportunity to make this spectacular lake home your own.
- Type:
- Land
- Sq.Ft.:
- n/a
- Status:
- Active
- Beds:
- n/a
- Lot size:
- 3 Acres
- Baths:
- MLS#:
- 802565
- Subdivision:
- Pepper Crk Sub
ADDITIONAL INFORMATION
Welcome to the coveted neighborhood of Pepper Creek! One of 39 Estate Lots that offer tranquility and privacy, all within city limits and offering city utilities! This large parcel of land is located in a culdesac, still offering ease of access in and out of the subdivision. The tree-lined lot adds charm and privacy. Bring your plans and builder! Your new home awaits!
- Type:
- Land
- Sq.Ft.:
- n/a
- Status:
- Active
- Beds:
- n/a
- Lot size:
- 1.07 Acres
- Baths:
- MLS#:
- 802176
- Subdivision:
- Administrative Sub
ADDITIONAL INFORMATION
Opportunity awaits with Vacant Lot #17 in the prestigious Bridlewood Subdivision, inviting you to bring your vision to life and build your dream home. This exclusive and serene location on Bridlewood Lane offers over an acre of space, providing ample room for your ideal home design. Mature trees along the southern boundary add natural beauty and privacy to the surroundings. Take advantage of this rare chance to create your perfect living space in this tranquil and sought-after community.
- Type:
- Land
- Sq.Ft.:
- n/a
- Status:
- Active
- Beds:
- n/a
- Lot size:
- 0.22 Acres
- Baths:
- MLS#:
- 801591
- Subdivision:
- Aberdeen
ADDITIONAL INFORMATION
Last chance to build in Aberdeen! Last lot in the neighborhood! This stunning almost quarter acre lot is nestled in the gated area of this premier NWI neighborhood.The community of Aberdeen has been designed to complement and enhance the natural beauty of Timberlake Farm. Steeped in history, Timberlake Farm was an equestrian center, home to horses bred and raised in the dense woods and pastoral rolling hills.For those seeking the highest degree of luxury and security, in the gated area of the Woods and the Preserves you will find some of Valparaiso's most spectacular architecturally designed homes built to compliment the natural landscape.Come see this land today and imagine building your dream home in this dream community!
- Type:
- Single Family
- Sq.Ft.:
- 2,619
- Status:
- Active
- Beds:
- 3
- Lot size:
- 0.37 Acres
- Year built:
- 2024
- Baths:
- 3.00
- MLS#:
- 801562
- Subdivision:
- Silver Oaks At The Brooks
ADDITIONAL INFORMATION
UP TO $26,000 in sales incentives available Please ask your agent about it. Welcome to this exquisite MOVE IN READY new construction offering luxurious living and entertaining spaces! This home features a stunning open floor plan with raised cathedral ceilings and a covered deck complete with its own exterior fireplace, perfect for enjoying the outdoors in comfort and style. The cedar plank A-frame roof adds to the charm and character of this beautiful home. The living area boasts raised ceilings throughout, creating a spacious & inviting atmosphere that is ideal for hosting gatherings. The kitchen and dinette open seamlessly to the bonus room & dining room, creating a perfect flow for entertaining. The built-in butler pantry and 2 walk-in pantries provide ample storage space and add to the functionality of the space. Central open stair access leads to the lookout/full basement, offering an additional 2619 sq ft of unfinished space, perfect for expanding or customizing to suit your needs. The large mudroom features custom built-in cubbies, adding both style and practicality to the space. The oversized carriage garage, with space for two cars and a third car, along with the two-car sideload driveway, provide plenty of parking space for you and your guests. The lot offers scenic views of natural ponds and a nature area with mature trees, creating a peaceful and picturesque setting. Conveniently located with easy access to both downtown Valpo and Route 130 via Vale Park Road, this home offers the perfect blend of luxury, convenience, and natural beauty. Clubhouse with Community Pool w/ Zero Entry Zones and 2 Pickleball Courts...
Albert Wright Page, License RB14038157, Xome Inc., License RC51300094, [email protected], 844-400-XOME (9663), 4471 North Billman Estates, Shelbyville, IN 46176

Listings courtesy of Northwest Indiana Realtor Association as distributed by MLS GRID. Based on information submitted to the MLS GRID as of {{last updated}}. All data is obtained from various sources and may not have been verified by broker or MLS GRID. Supplied Open House Information is subject to change without notice. All information should be independently reviewed and verified for accuracy. Properties may or may not be listed by the office/agent presenting the information. Properties displayed may be listed or sold by various participants in the MLS. NIRA MLS MAKES NO WARRANTY OF ANY KIND WITH REGARD TO LISTINGS PROVIDED THROUGH THE IDX PROGRAM INCLUDING, BUT NOT LIMITED TO, ANY IMPLIED WARRANTIES OF MERCHANTABILITY AND FITNESS FOR A PARTICULAR PURPOSE. NIRA MLS SHALL NOT BE LIABLE FOR ERRORS CONTAINED HEREIN OR FOR ANY DAMAGES IN CONNECTION WITH THE FURNISHING, PERFORMANCE, OR USE OF THESE LISTINGS. Listings provided through the NIRA MLS IDX program are subject to the Federal Fair Housing Act and which Act makes it illegal to make or publish any advertisement that indicates any preference, limitation, or discrimination based on race, color, religion, sex, handicap, familial status, or national origin. NIRA MLS does not knowingly accept any listings that are in violation of the law. All persons are hereby informed that all dwellings included in the NIRA MLS IDX program are available on an equal opportunity basis. Copyright 2025 NIRA MLS - All rights reserved. 800 E 86th Avenue, Merrillville, IN 46410 USA. ALL RIGHTS RESERVED WORLDWIDE. No part of any listing provided through the NIRA MLS IDX program may be reproduced, adapted, translated, stored in a retrieval system, or transmitted in any form or by any means.

Information is provided exclusively for consumers' personal, non-commercial use and may not be used for any purpose other than to identify prospective properties consumers may be interested in purchasing. IDX information provided by the Indiana Regional MLS. Copyright 2025 Indiana Regional MLS. All rights reserved.


© 2025 Midwest Real Estate Data LLC. All rights reserved. Listings courtesy of MRED MLS as distributed by MLS GRID, based on information submitted to the MLS GRID as of {{last updated}}.. All data is obtained from various sources and may not have been verified by broker or MLS GRID. Supplied Open House Information is subject to change without notice. All information should be independently reviewed and verified for accuracy. Properties may or may not be listed by the office/agent presenting the information. The Digital Millennium Copyright Act of 1998, 17 U.S.C. § 512 (the “DMCA”) provides recourse for copyright owners who believe that material appearing on the Internet infringes their rights under U.S. copyright law. If you believe in good faith that any content or material made available in connection with our website or services infringes your copyright, you (or your agent) may send us a notice requesting that the content or material be removed, or access to it blocked. Notices must be sent in writing by email to [email protected]. The DMCA requires that your notice of alleged copyright infringement include the following information: (1) description of the copyrighted work that is the subject of claimed infringement; (2) description of the alleged infringing content and information sufficient to permit us to locate the content; (3) contact information for you, including your address, telephone number and email address; (4) a statement by you that you have a good faith belief that the content in the manner complained of is not authorized by the copyright owner, or its agent, or by the operation of any law; (5) a statement by you, signed under penalty of perjury, that the information in the notification is accurate and that you have the authority to enforce the copyrights that are claimed to be infringed; and (6) a physical or electronic signature of the copyright owner or a person authorized to act on the copyright owner’s behalf. Failure to include all of the above information may result in the delay of the processing of your complaint.
Valparaiso Real Estate
The median home value in Valparaiso, IN is $301,200. This is higher than the county median home value of $285,200. The national median home value is $338,100. The average price of homes sold in Valparaiso, IN is $301,200. Approximately 50.69% of Valparaiso homes are owned, compared to 43.58% rented, while 5.74% are vacant. Valparaiso real estate listings include condos, townhomes, and single family homes for sale. Commercial properties are also available. If you see a property you’re interested in, contact a Valparaiso real estate agent to arrange a tour today!
Valparaiso, Indiana 46385 has a population of 33,820. Valparaiso 46385 is more family-centric than the surrounding county with 33.48% of the households containing married families with children. The county average for households married with children is 32.84%.
The median household income in Valparaiso, Indiana 46385 is $56,465. The median household income for the surrounding county is $76,736 compared to the national median of $69,021. The median age of people living in Valparaiso 46385 is 36.5 years.
Valparaiso Weather
The average high temperature in July is 82.4 degrees, with an average low temperature in January of 16.7 degrees. The average rainfall is approximately 39.7 inches per year, with 39 inches of snow per year.

