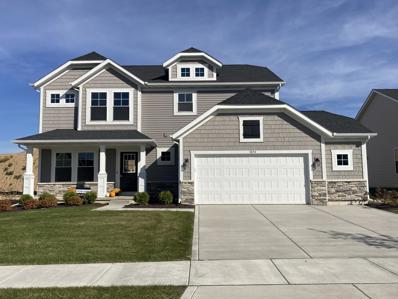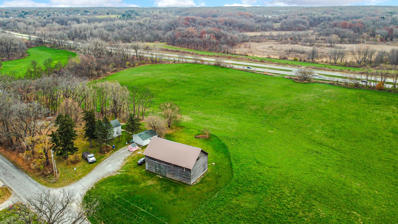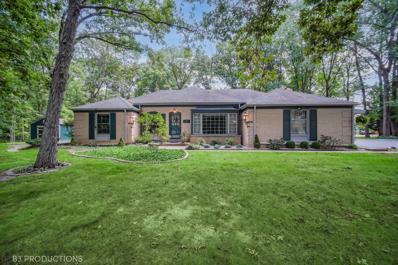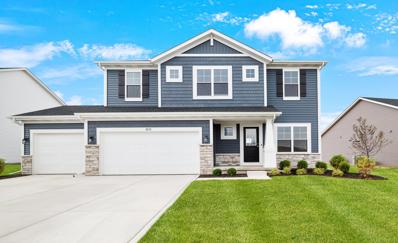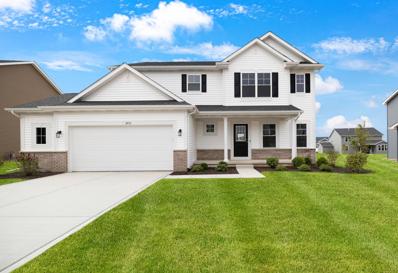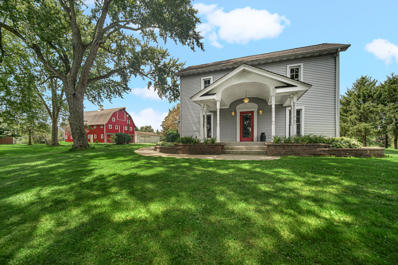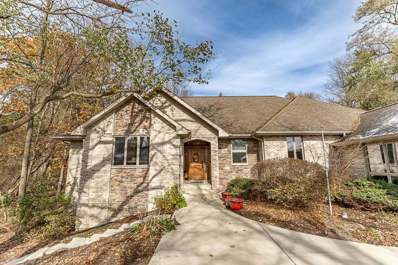Valparaiso IN Homes for Rent
- Type:
- Single Family
- Sq.Ft.:
- 2,444
- Status:
- Active
- Beds:
- 4
- Lot size:
- 0.23 Acres
- Year built:
- 2024
- Baths:
- 3.00
- MLS#:
- 809774
- Subdivision:
- Westwind
ADDITIONAL INFORMATION
Ready Now! From the beautiful Arts & Crafts exterior to the private backyard, this Sedona is the home you've been searching for! You'll love the natural light that flows through the home from the stunning volume ceiling in the great room. The flex room offers the perfect space for a dining room, office, or den. There are 42" cabinets in Iceberg, backsplash, under cabinet lighting, quartz countertops, island, pantry, and SS appliances in the kitchen. The laundry room is conveniently located off of the mudroom. On the 2nd floor, you'll find the owners suite, 3 additional bedrooms, and a hall bath w/db vanity. Also included in this amazing home is LVP flooring throughout the main floor living area/flex room, ceramic tile in the owners and hall baths, black hardware and finishes, and an oak railing w/metal spindles. Don't forget about the basement w/rough in, 2 car garage w/side extension, and front yard landscape package. Visit our new Westwind community and find a place where you belong!
- Type:
- Land
- Sq.Ft.:
- n/a
- Status:
- Active
- Beds:
- n/a
- Lot size:
- 0.36 Acres
- Baths:
- MLS#:
- 809707
- Subdivision:
- Shorewood Forest
ADDITIONAL INFORMATION
Heavily wooded lot in sought after Shorewood Forest. Commuting distance to Chicago, Indiana Dunes National Park, and downtown Valparaiso. LAND FOR SALE IN HIGHLY SOUGHT AFTER SHOREWOOD FOREST
- Type:
- Land
- Sq.Ft.:
- n/a
- Status:
- Active
- Beds:
- n/a
- Lot size:
- 1.85 Acres
- Baths:
- MLS#:
- 809704
- Subdivision:
- Pepper Creek
ADDITIONAL INFORMATION
Nestled in one of Valparaiso's most desirable developments, Pepper Creek Estates, this breathtaking 1.853-acre homesite offers a truly unique opportunity. With a picturesque body of water right in your backyard, the property provides a serene and stunning setting. Pepper Creek Estates, located just 3.6 miles northwest of downtown Valparaiso, boasts 39 estate-sized lots, ranging up to 5 acres, all serviced by city water and sewer. In addition to its natural beauty, the area is home to award-winning schools, making it an ideal location for those seeking both luxury and convenience.
- Type:
- Single Family
- Sq.Ft.:
- 1,450
- Status:
- Active
- Beds:
- 3
- Lot size:
- 0.14 Acres
- Year built:
- 2021
- Baths:
- 2.00
- MLS#:
- 809733
- Subdivision:
- Flat Rock
ADDITIONAL INFORMATION
Opportunity abounds with this first-time offered fantastic Flatrock ranch home on the west side of Valparaiso with easy access to downtown Valparaiso or Highway 30. Move-in ready! Enjoy 9' high ceilings and an open floorplan with graceful flow from living room through kitchen into the dining area. Kitchen features generous island, quartz countertops, and sharp grey cabintry all over durable luxury vinyl plank flooring. Appliances in kitchen all stay. Primary bedroom has private ensuite bathroom and walk-in closet. Two more bedrooms, one with walk-in closet, or either could serve as a den/home office. Patio in backyard. Garage is finished, with shelving, and is double deep on one side for extra auto, storage, or workshop! Still nearly new in years, arrange your tour of this 2021 built home today!
$599,999
158 York Circle Valparaiso, IN 46385
- Type:
- Single Family
- Sq.Ft.:
- 2,506
- Status:
- Active
- Beds:
- 4
- Lot size:
- 1.22 Acres
- Year built:
- 1990
- Baths:
- 3.00
- MLS#:
- 809572
- Subdivision:
- Shorewood Forest
ADDITIONAL INFORMATION
First Time on the Market! Discover this 2-story, all-brick home nestled in the serene and wooded setting of Shorewood Forest. Lovingly maintained by the original owners, this home is now ready for its next chapter. As you enter through the impressive two-story foyer, you'll be greeted by a spacious great room that flows effortlessly into a well-appointed kitchen and eat-in area, perfect for both daily meals and entertaining. The kitchen boasts ample cabinetry and countertop space, and a double oven ideal for culinary enthusiasts. The cozy den, featuring a fireplace and large windows, offers breathtaking views of the backyard year-round. The main level also includes a convenient bedroom, bathroom, and laundry room, providing practical living spaces. Upstairs, you'll find three generously-sized bedrooms, including a luxurious primary suite with a large walk-in closet. All new carpeting on stairs and bedrooms. The unfinished basement presents endless possibilities for additional living space, allowing you to customize it to your needs. This property boasts a truly unique lot, offering a tranquil setting with an unobstructed view of nature and no nearby homes in sight. Residents of Shorewood Forest enjoy access to a host of amenities, including Lake Louise, playgrounds, tennis courts, a beach, swimming pool, and more. Conveniently located near Route 30, Indiana Dunes State Park, and just an hour's commute to Chicago, this home offers the perfect blend of tranquility and accessibility.
$2,670,000
300 W Joliet Road Valparaiso, IN 46385
- Type:
- Land
- Sq.Ft.:
- n/a
- Status:
- Active
- Beds:
- n/a
- Lot size:
- 88.78 Acres
- Baths:
- MLS#:
- 809461
ADDITIONAL INFORMATION
88.784 +/- acres with over 2000 feet of frontage on both sides of Highway 30, buyer to verify. Mostly rolling acreage, has been farmed in hay for many years but would make a beautiful development parcel.
- Type:
- Single Family
- Sq.Ft.:
- 2,208
- Status:
- Active
- Beds:
- 3
- Lot size:
- 0.2 Acres
- Year built:
- 1920
- Baths:
- 2.00
- MLS#:
- 809462
ADDITIONAL INFORMATION
Come and enjoy this cozy cape cod in a prime location near downtown Valparaiso! The main level offers a living room, large dining room with skylights which is open to the kitchen. The small bedroom on the main floor could be a playroom or an office. All appliances will stay and also the washer and dryer. There is access in the kitchen to move the washer and dryer upstairs. Off the kitchen is an enclosed sunporch. The upstairs offers two bedrooms with spacious closets and a full bath. Complete with a large backyard with a wrap around deck. There is a large two car heated garage and work space with a new roof in 2021. It also includes a shed. The alarm system is not included. This home is sold as is. SELLER WILL CONSIDER A CONCESSION OF AN AGREED AMOUNT FOR REPAIRS OF THE UPSTAIRS.
- Type:
- Single Family
- Sq.Ft.:
- 4,058
- Status:
- Active
- Beds:
- 4
- Lot size:
- 0.43 Acres
- Year built:
- 1988
- Baths:
- 4.00
- MLS#:
- 809309
- Subdivision:
- Shorewood Forest
ADDITIONAL INFORMATION
A HOME TO HANG YOUR HEART. Picturesque 2 story on private Wooded Lot. This 4 bed 4 bath boasts 4,058 sq. ft. Music Studio 27x19, large enough for your grand piano. lmpressive vaulted/cathedral/beamed ceiling, built in storage and desk, separate private entrance built in 1998 added to Primary Bdr., Bth, Laundry, closet. Suite could be used for additional living on main level. L-shaped tiled Foyer, entry closet, staircase to upstairs and basement. Living Room has floor to ceiling stone fireplace for cozy winter nights surrounded by whole wall of built in bookcases. Dining Room: Entertain in uncrowded comfort and style. Access to kitchen and Living Room. Classic eat in kitchen, blt in appliances, ample cabinets, large walk-in pantry with floor to ceiling white cabinets and desk. Access to Rec Rm with plenty of room for comfy furniture. Wall of custom blt storage with T.V. space, cathedral ceiling, palladium window and sliding door to large private wrap around deck to entertain on. Enjoy your first cup of coffee in the morning. Upstairs 2 bdrm with a jack and jill bathroom. 3rd bdr has private bth. Blt in carport off garage could store 2 more cars. Enjoy Lake life on 230 acre private lake, boating, fishing, playgrounds, walking trails, nature preserves, dog walk, clubhouse, beach, pool, tennis, pickle ball courts. Minutes to downtown Valparaiso and commuting to Chicago. Low taxes and top rated schools. Be prepared to fall in LOVE with this HOME and Shorewood Forest. This is truly the end of YOUR RAINBOW.
- Type:
- Single Family
- Sq.Ft.:
- 2,889
- Status:
- Active
- Beds:
- 3
- Lot size:
- 0.66 Acres
- Year built:
- 1965
- Baths:
- 4.00
- MLS#:
- 809009
- Subdivision:
- Sylvan Manor
ADDITIONAL INFORMATION
Nestled in Sylvan Manor, a peaceful, wooded setting, this beautifully maintained 3-bedroom, 2.5-bath ranch home offers the perfect blend of comfort and convenience. Located on a spacious corner lot, the home boasts a warm and inviting atmosphere ideal for both relaxing and entertaining.Step inside to discover a bright and airy living room with large windows that frame picturesque views of the surrounding trees. The kitchen features modern appliances, ample counter space, and a cozy eating area that opens to the Family room with access to the 3 Seasons room perfect for morning coffee, reading or relaxing while enjoying the natural beauty outside.The main bedroom has an updated private bath and generous closet space. Two additional bedrooms provide plenty of room for family, guests, or a home office. With a convenient half-bath for visitors and laundry room on the main level, this home is designed for easy, single-level living. The basement is partially finished and offers plenty of space for entertaining, for the hobbyist and storage. Outside, the wooded lot and flowers offers privacy and a sense of tranquility, with mature trees and landscaping enhancing the curb appeal. The new 12'x12' shed is ideal for additional storage. Located in a friendly neighborhood with easy access to local amenities, schools, and parks, this home offers the best of suburban living with a touch of nature. Don't miss the opportunity to make this your forever home--schedule a tour today!
- Type:
- Single Family
- Sq.Ft.:
- 1,680
- Status:
- Active
- Beds:
- 3
- Lot size:
- 0.25 Acres
- Year built:
- 2024
- Baths:
- 3.00
- MLS#:
- 808991
- Subdivision:
- Cherry Hill Subdivision
ADDITIONAL INFORMATION
Auburn II Two-Story plan - 1,680 s.f. area including 3-bedrooms, 2.5 baths and an unfinished 840 s.f. basement. Kitchen boasts granite tops, island snack bar, carpenter-built pantry. Main level laundry. 2-car attached garage with opener. Main bedroom with 3/4 bath and walk-in closet. Partial covered front porch. ANDERSEN Windows, CARRIER A/C & Furnace.
- Type:
- Single Family
- Sq.Ft.:
- 2,146
- Status:
- Active
- Beds:
- 3
- Lot size:
- 0.25 Acres
- Year built:
- 2024
- Baths:
- 3.00
- MLS#:
- 808982
- Subdivision:
- Iron Gate Sub
ADDITIONAL INFORMATION
Welcome to Iron Gate, a beautiful community nestled on 20 acres of wooded green space. Enjoy miles of multi-use trails and a playground. The Adams-Lot 86 floor plan boasts a gracious open layout, featuring 3 bedrooms, 2.5 bathrooms, and a spacious 3 car garage. The modern kitchen is a chef's dream, complete with an oversized island adorned with quartz countertops, stainless steel GE appliances, and a convenient walk-in pantry. Step outside onto the covered patio and enjoy the benefits of outdoor living. With an unfinished basement, there is plenty of room for expansion or storage. This home comes equipped with modern technology, including a ring video doorbell pro, Honeywell smart thermostat, Schlage Wifi keyless locks, Passive radon system and a My Q smart garage opener. Additionally, a 10-year structural warranty provides peace of mind. Photos used are for representation purposes.
- Type:
- Single Family
- Sq.Ft.:
- 2,607
- Status:
- Active
- Beds:
- 4
- Lot size:
- 0.24 Acres
- Year built:
- 2024
- Baths:
- 3.00
- MLS#:
- 808979
- Subdivision:
- Iron Gate Sub
ADDITIONAL INFORMATION
Welcome to your dream home at Iron Gate. Introducing the Wren (lot 55), a stunning 2-story home with a 2 car garage that epitomizes modern comfort and offers plenty of space to grow with its unfinished basement. You'll be greeted by a versatile flex room off the foyer, ready to adapt to your unique needs. Further down, an open layout seamlessly merges the kitchen, dining room, and den room, creating a harmonious living space. Tucked away in a quiet corner is a dedicated office. The kitchen is a chef's haven, boasting an oversized island, quartz countertops, GE appliances and a convenient pantry. Luxury vinyl flooring gracefully flows throughout the main living area. Upstairs, you'll discover the rest of the bedrooms, each with its own walk-in closet. The grand owner's suite is complete with a huge walk-in closet and an en-suite bath featuring a luxurious walk-in shower. Carpeted bedrooms and study. Smart features including a Ring Video Doorbell Pro, Schlage WiFi smart lock, Passive radon system and a Honeywell thermostat. This home features a Designer Package. *Photos are of a model*.
$269,900
558 Bond Avenue Valparaiso, IN 46385
- Type:
- Single Family
- Sq.Ft.:
- 1,783
- Status:
- Active
- Beds:
- 3
- Lot size:
- 0.2 Acres
- Year built:
- 1930
- Baths:
- 2.00
- MLS#:
- 808924
- Subdivision:
- City View Add
ADDITIONAL INFORMATION
This spacious home offers a prime location near downtown and Ogden Gardens! The main level features a living room, dining room, laundry room, a bedroom with an attached bath, and a huge kitchen that opens to the family room. Upstairs, you'll find two additional bedrooms and a full bathroom. The full unfinished walk-out basement provides ample storage, while the extra deep garage and fenced yard enhance the property. Don't miss out--call today before it's gone!
- Type:
- Single Family
- Sq.Ft.:
- 4,213
- Status:
- Active
- Beds:
- 4
- Lot size:
- 0.74 Acres
- Year built:
- 2005
- Baths:
- 4.00
- MLS#:
- 808922
- Subdivision:
- Lexington Farms
ADDITIONAL INFORMATION
Luxury and comfort. This home's exterior is as impressive as the interior. The property's landscaping adds an element of privacy and serenity. This beautiful home sits on .74 acre which is ideal for outdoor activities, entertaining, or just relaxing. Enter through the front door and immediately be greeted with an abundance of natural light and beautiful dark hardwood floors with white trim. This well thought out floor plan is sure to impress. To the left, you will find a spacious living room that follows through to the timeless open concept kitchen. Kitchen island has space for bar stools and to the side another area for a breakfast nook/ dining room. To the left of the front door , you will find a flex room/ office/ 4th bedroom. Continue through to the second living room/sitting room has a cozy feel with the fireplace. On the other side of the kitchen, find a 3/4 bathroom as well as a laundry room with an entrance to an AMAZING bonus space / loft. The loft's balcony, perched on the upper level, overlooks the picturesque fenced yard. On the upper level, you will find 3 bedrooms. The primary bedroom comes equipped with a remarkable en suite with whirlpool tub and separate fully tiled shower. The basement has a full wet bar with theater room, area for workout equipment/ play area/ game room. Roof 2022. Duneland Schools. Highly desired Lexington Farm Subdivision. Brand new carpet, water heater, and well pump!!
- Type:
- Single Family
- Sq.Ft.:
- 2,182
- Status:
- Active
- Beds:
- 3
- Lot size:
- 0.28 Acres
- Year built:
- 2024
- Baths:
- 2.00
- MLS#:
- 808827
- Subdivision:
- Westwind
ADDITIONAL INFORMATION
From the perfectly planned living spaces and oversized windows, you'll just know this Lakewood is your new home! The heart of the home is anchored by a large great room that is open to the kitchen and breakfast area. The kitchen showcases oak cabinets in Fallow, under cabinet lighting, backsplash, quartz countertops, island, pantry, and SS appliances. There is a study that offers the additional space for an office or den. You'll be amazed with the closet space in the owners bedroom and the closets in the owners bath. The owners bath has a walk-in shower and double vanity. In the front of the home, you'll find two more bedrooms and a hall bath conveniently located in between. There is a laundry tub in the main floor laundry, black finishes, LVP flooring throughout the main living area and study, and tile in the baths. All of this plus a covered patio, full basement w/rough in, 3 car garage, and front yard landscape package! Visit our new Westwind community and find a place where you belong!
- Type:
- Single Family
- Sq.Ft.:
- 2,397
- Status:
- Active
- Beds:
- 4
- Lot size:
- 0.26 Acres
- Year built:
- 2024
- Baths:
- 3.00
- MLS#:
- 808825
- Subdivision:
- Westwind
ADDITIONAL INFORMATION
Welcome home to the Olympia! As soon as you step inside, you'll notice the abundance of oversized windows and all the natural light. There is a flex room which offers the perfect space for a dining room, office, or den. The kitchen is a dream with painted cabinets in Pool house, under cabinet lighting, backsplash, quartz countertops, island, pantry, and SS appliances. Off of the breakfast area, there is a covered patio where you can enjoy the warmer days and evenings. There is a loft and laundry on the 2nd floor along w/the owners bedroom, 3 additional bedrooms, and hall bath. The owners bath has a walk-in shower w/seat and double vanity. LVP flooring throughout the main living area and flex room and ceramic tile in the baths. Don't forget about the full basement w/rough in, 3 car garage, and front yard landscape package. Visit our new Westwind community and find a place where you belong!
- Type:
- Single Family
- Sq.Ft.:
- 2,444
- Status:
- Active
- Beds:
- 4
- Lot size:
- 0.27 Acres
- Year built:
- 2024
- Baths:
- 3.00
- MLS#:
- 808824
- Subdivision:
- Westwind
ADDITIONAL INFORMATION
Welcome home to the beautiful Sedona! Through the front door, there is a flex room that offers the perfect space to create your new favorite room. You'll enjoy time at home or entertaining with your amazing kitchen that includes 42" cabinets in Alpine, under cabinet lighting, backsplash, quartz countertops, island, pantry, and SS appliances. The great room has oversized windows that welcomes in all of the natural light and volume ceiling. There is also a mudroom and laundry room on the main floor. On the second floor there is an owners bedroom and bath with a walk in shower w/seat and double vanity, 3 additional bedrooms, and a full hall bath w/double vanity. Also included in this home is LVP flooring throughout the main living area and ceramic tile in the baths. Don't forget about the rough in plumbing in the basement, 2 car garage w/side extension, and front yard landscape package. Visit our new Westwind community and find a place where you belong!
- Type:
- Single Family
- Sq.Ft.:
- 2,828
- Status:
- Active
- Beds:
- 4
- Lot size:
- 0.83 Acres
- Year built:
- 1965
- Baths:
- 3.00
- MLS#:
- 812080
- Subdivision:
- Sylvan Manor 1st Add
ADDITIONAL INFORMATION
Welcome to your dream home at the corner of splendor and convenience! This lovely two-story residence offers the perfect blend of charm and functional family living.Nestled on a sprawling corner lot of nearly an acre, this home makes a striking first impression with its commanding presence and exceptional curb appeal. Two driveways, including a circular drive, provide abundant parking and easy access.Step inside to discover an open-concept design that seamlessly connects living spaces. The heart of the home features a magnificent living room bathed in natural light, anchored by a stunning see-through fireplace that creates an artistic focal point between living spaces. The eat-in kitchen is a chef's delight, boasting a substantial island perfect for casual dining, entertaining, or helping with homework. High-end finishes and ample counter space make this kitchen as functional as it is beautiful. A sun-drenched sunroom offers a peaceful retreat, ideal for morning coffee or evening relaxation while enjoying views of the meticulously landscaped grounds. The expansive deck and private hot tub create the perfect outdoor oasis for entertaining or unwinding after a long day. Upstairs, find four generously sized bedrooms, including a luxurious primary suite. Two full baths and a convenient half bath ensure comfort for the entire family. The extended garage provides extra space for vehicles, storage, or lawn equipment.Special features:- 4 bedrooms- 2.5 bathrooms- Extended garage- See-through fireplace- Large sunroom- Spacious deck with hot tub (included)- Open concept kitchen with island- Two driveways (one circular)- Corner lot- Nearly one acre of landDon't miss this exceptional property where charm meets livability. Schedule your private showing today!
- Type:
- Single Family
- Sq.Ft.:
- 2,993
- Status:
- Active
- Beds:
- 4
- Lot size:
- 0.26 Acres
- Year built:
- 2002
- Baths:
- 3.00
- MLS#:
- 809359
- Subdivision:
- Emerald Ridge Sub
ADDITIONAL INFORMATION
Beautiful 4-Bedroom Home in Emerald Ridge Subdivision! This stunning 2-Story home boasts a spacious layout with 4 bedrooms, 3 bathrooms, and plenty of space to entertain. The home features a newly renovated kitchen complete with elegant granite countertops, a 6-burner Kenmore Pro Gas Range, and a brand-new stainless steel LG refrigerator. Other features include: Gas/Wood burning Fireplace, Wood Deck off the back patio door, Upstairs Laundry Room, and spacious bedrooms. The 3-car garage offers ample parking and storage space. The large basement is a blank canvas with new waterproof LVP flooring. This space can be transformed into a home gym, additional living space, or a recreation area. 2 Playgrounds and Walking Trails in the neighborhood. Don't miss this opportunity to own a beautiful home in a great neighborhood! This home comes with a Home Warranty
$699,000
426 N 325 W Valparaiso, IN 46385
- Type:
- Single Family
- Sq.Ft.:
- 2,542
- Status:
- Active
- Beds:
- 3
- Lot size:
- 18.91 Acres
- Year built:
- 1900
- Baths:
- 2.00
- MLS#:
- 808614
ADDITIONAL INFORMATION
Nestled on 18 picturesque acres, this property is a perfect escape that combines the best of rural living with modern conveniences, all set in a breathtakingly beautiful landscape. Featuring a tranquil stocked pond, open grassy areas, lush forested sections, a thriving walnut tree patch, a lovely two-story home, and two large barns, this property truly has it all. The spacious two-story home boasts three bedrooms and one and a half bathrooms. The main level is designed with both functionality and comfort in mind. The large eat-in kitchen is the heart of the home and is a welcoming space perfect for meals and entertaining while allowing all to admire the picturesque views of the pond. Off the kitchen is a versatile multi-use room where the views continue. There is also a cozy living room, an elegant formal dining room, and a half bathroom. Upstairs, you'll find three comfortable bedrooms, a generous full bathroom, and a bonus room perfect for various needs. Outside, the expansive wraparound covered porch is a defining feature, offering ample space to relax and take in the stunning pond views. The property includes two substantial barns. The red barn, perfect as a garage, provides three parking bays and a workshop room. The upper level of the red barn hosts an impressively large open space great for many different uses. The gray barn has drive-thru capability and a massive 11-foot-tall, 15-foot-wide side entrance. The expansive grounds offer ample parking.Though the home feels delightfully off the beaten path, it is conveniently located in the city of Valparaiso, Indiana. Valparaiso is a vibrant community that offers a blend of small-town charm and modern amenities. The city provides all the conveniences of urban living while allowing you to retreat to this peaceful oasis at the end of the day. This property's location offers the best of both worlds: seclusion and serenity, combined with easy access to the amenities and community life of Valparaiso.
$299,000
1465 Clark Road Valparaiso, IN 46385
- Type:
- Land
- Sq.Ft.:
- n/a
- Status:
- Active
- Beds:
- n/a
- Lot size:
- 1.23 Acres
- Baths:
- MLS#:
- 808567
ADDITIONAL INFORMATION
Take advantage of location in building your business on this IN State Highway 2 location, just 1/2 mile south of Hwy 30 along Valparaiso's southern corridor. This Porter Business Centre lot provides a nearly level site for your structure. Local businesses near by are Caliber Collision, Burger King, Horizon Bank, Tire Barn and Zao Island. Zoned Commercial General allows office, medical, and other uses. All permits required. Plat available. Soil testing is a buyer responsibility. Subject to buyer exclusion. Lot is approximately 132 deep (east line) by 270 wide (north line) which allows for good frontage on Highway 2. Setup your tour today!
- Type:
- Single Family
- Sq.Ft.:
- 5,762
- Status:
- Active
- Beds:
- 3
- Lot size:
- 2.38 Acres
- Year built:
- 2003
- Baths:
- 3.00
- MLS#:
- 12133288
ADDITIONAL INFORMATION
Fantastic Ranch with Finished Basement in Timber Ridge which Offers a Unique and Picturesque Community with Spacious Parcels and Less than 15 Homes that are Thoughtfully Designed. From the Foyer's Custom Designed Flooring, You Will Feel at Home and Appreciate the Lay-Out of this Home. Tasteful Character Throughout. This Type of Lay-Out Works With Its Abundant Square Footage and So Much of Everyday Living on the Main Level Including Finished Laundry Room. Always Dreamed of a Home Theater, You Can Enjoy this Theater from Day One of Moving In! Another Bonus Feature...Treat Your Self to a Spa Like Sauna Everyday if You So Desire--Located in the Finished Basement No Need to Leave Your Home or Pay for a Relaxing Sauna Experience! The Parcel is Beautiful with an Abundance of Nature and Trees from Every Angle or Glance of the Property. Reverse Osmosis in Place. Two Fireplaces-One on Main Level and One in Finished Basemen. Cannot Forget to Mention-Three Car Garage too. Valparaiso Has So Much To Offer its Residents....You Will Enjoy the Square and Downtown and All it Has to Offer.....Farmer's Market, Ice Skating and Wonderful Shopping and Restaurants! Low Indiana Taxes.
- Type:
- Single Family
- Sq.Ft.:
- 1,753
- Status:
- Active
- Beds:
- 2
- Lot size:
- 0.18 Acres
- Year built:
- 2024
- Baths:
- 2.00
- MLS#:
- 808170
- Subdivision:
- Westwind
ADDITIONAL INFORMATION
If you're looking for a beautiful low maintenance home with a lookout basement, you have just found your new home! As soon as you walk into the Adagio, you'll immediately be drawn to the oversized windows in the great room and all of the natural light flowing through. Enjoy time in the sunroom or on your deck admiring the amazing views of the woods. The owners bedroom offers the same amazing views and the owners bath has a walk-in shower and 60" SB vanity. The full hall bath is conveniently located near the 2nd bedroom. There is a flex room where you can create the perfect space for your hobbies, office, or den. The kitchen has 42" cabinets in Wren, quartz countertops, island, pantry, and SS appliances. Also included in this home is a main floor laundry, LVP flooring throughout the main living area, upgraded carpet, rough in plumbing in the basement, 2 car garage, and low maintenance landscaping w/irrigation. Visit our new Westwind community and find a place where you belong!
- Type:
- Condo
- Sq.Ft.:
- 1,800
- Status:
- Active
- Beds:
- 2
- Lot size:
- 0.09 Acres
- Year built:
- 1995
- Baths:
- 3.00
- MLS#:
- 807949
- Subdivision:
- Aberdeen
ADDITIONAL INFORMATION
Great New Price on this lovely Townhome! Enjoy the new VIRTUAL TOUR of the home! Some rooms have been virtually staged! Welcome to your dream home in the prestigious Aberdeen community! This wonderful condo offers an exceptional living experience with its thoughtfully designed layout and prime location. Private side entrance leading to a 2-story foyer with beautiful hardwood floors. The spacious 2-story great room features large windows with natural light. The open floor plan seamlessly connects the great room to the kitchen and dining area. The kitchen boasts stainless steel appliances, ample cabinetry for storage, and a convenient layout. Enjoy meals in the dining area with door that leads to your private deck, perfect for outdoor dining and enjoying the serene views of the community. The main level includes a spacious den that can be utilized as a home office, guest room, or additional living space. Completing the main level are a half bath, and laundry room ( washer/dryer remain) The upper level features two generously sized bedrooms, each with its own en-suite bathroom and walk-in closet, providing comfort and privacy. Overlooking the great room, the lovely loft area offers a cozy space for reading or working. The unfinished basement provides ample storage space and the potential for a home gym. It also offers direct access to the attached 2-car garage. Located in the desirable Fentree section, the condo includes extra parking spaces for guests. The community offers a Golf Course, Pool and Playground. Lawn Maintenance, Snow removal and exterior building maintenance. Make your tour today!
- Type:
- Single Family
- Sq.Ft.:
- 2,444
- Status:
- Active
- Beds:
- 4
- Lot size:
- 0.27 Acres
- Year built:
- 2024
- Baths:
- 3.00
- MLS#:
- 807644
- Subdivision:
- Westwind
ADDITIONAL INFORMATION
The highly sought after Sedona is ready to be your favorite forever home! As soon as you walk through the front door, you'll be drawn to the volume ceiling in the great room and all the natural light coming through the oversized windows. The flex room offers the perfect space for a dining room, den, or office. In the kitchen you'll have 42" cabinets in Alpine, under cabinet lighting, backsplash, quartz countertops, island, pantry, and SS appliances. Off of the breakfast area there is a covered patio overlooking your backyard. Follow the staircase w/oak railing and metal spindles to the owners suite and the owners bath with a walk in shower w/seat and db vanity. There are 3 additional bedrooms and a full hall bath w/db vanity on the 2nd floor. Don't forget about the main floor laundry, LVP flooring throughout the main living area, ceramic tile in the baths, rough in plumbing, 3 car garage, and front yard landscape package. Visit our new Westwind community and find a place where you belong!
Albert Wright Page, License RB14038157, Xome Inc., License RC51300094, [email protected], 844-400-XOME (9663), 4471 North Billman Estates, Shelbyville, IN 46176

Listings courtesy of Northwest Indiana Realtor Association as distributed by MLS GRID. Based on information submitted to the MLS GRID as of {{last updated}}. All data is obtained from various sources and may not have been verified by broker or MLS GRID. Supplied Open House Information is subject to change without notice. All information should be independently reviewed and verified for accuracy. Properties may or may not be listed by the office/agent presenting the information. Properties displayed may be listed or sold by various participants in the MLS. NIRA MLS MAKES NO WARRANTY OF ANY KIND WITH REGARD TO LISTINGS PROVIDED THROUGH THE IDX PROGRAM INCLUDING, BUT NOT LIMITED TO, ANY IMPLIED WARRANTIES OF MERCHANTABILITY AND FITNESS FOR A PARTICULAR PURPOSE. NIRA MLS SHALL NOT BE LIABLE FOR ERRORS CONTAINED HEREIN OR FOR ANY DAMAGES IN CONNECTION WITH THE FURNISHING, PERFORMANCE, OR USE OF THESE LISTINGS. Listings provided through the NIRA MLS IDX program are subject to the Federal Fair Housing Act and which Act makes it illegal to make or publish any advertisement that indicates any preference, limitation, or discrimination based on race, color, religion, sex, handicap, familial status, or national origin. NIRA MLS does not knowingly accept any listings that are in violation of the law. All persons are hereby informed that all dwellings included in the NIRA MLS IDX program are available on an equal opportunity basis. Copyright 2025 NIRA MLS - All rights reserved. 800 E 86th Avenue, Merrillville, IN 46410 USA. ALL RIGHTS RESERVED WORLDWIDE. No part of any listing provided through the NIRA MLS IDX program may be reproduced, adapted, translated, stored in a retrieval system, or transmitted in any form or by any means.


© 2025 Midwest Real Estate Data LLC. All rights reserved. Listings courtesy of MRED MLS as distributed by MLS GRID, based on information submitted to the MLS GRID as of {{last updated}}.. All data is obtained from various sources and may not have been verified by broker or MLS GRID. Supplied Open House Information is subject to change without notice. All information should be independently reviewed and verified for accuracy. Properties may or may not be listed by the office/agent presenting the information. The Digital Millennium Copyright Act of 1998, 17 U.S.C. § 512 (the “DMCA”) provides recourse for copyright owners who believe that material appearing on the Internet infringes their rights under U.S. copyright law. If you believe in good faith that any content or material made available in connection with our website or services infringes your copyright, you (or your agent) may send us a notice requesting that the content or material be removed, or access to it blocked. Notices must be sent in writing by email to [email protected]. The DMCA requires that your notice of alleged copyright infringement include the following information: (1) description of the copyrighted work that is the subject of claimed infringement; (2) description of the alleged infringing content and information sufficient to permit us to locate the content; (3) contact information for you, including your address, telephone number and email address; (4) a statement by you that you have a good faith belief that the content in the manner complained of is not authorized by the copyright owner, or its agent, or by the operation of any law; (5) a statement by you, signed under penalty of perjury, that the information in the notification is accurate and that you have the authority to enforce the copyrights that are claimed to be infringed; and (6) a physical or electronic signature of the copyright owner or a person authorized to act on the copyright owner’s behalf. Failure to include all of the above information may result in the delay of the processing of your complaint.
Valparaiso Real Estate
The median home value in Valparaiso, IN is $301,200. This is higher than the county median home value of $285,200. The national median home value is $338,100. The average price of homes sold in Valparaiso, IN is $301,200. Approximately 50.69% of Valparaiso homes are owned, compared to 43.58% rented, while 5.74% are vacant. Valparaiso real estate listings include condos, townhomes, and single family homes for sale. Commercial properties are also available. If you see a property you’re interested in, contact a Valparaiso real estate agent to arrange a tour today!
Valparaiso, Indiana 46385 has a population of 33,820. Valparaiso 46385 is more family-centric than the surrounding county with 33.48% of the households containing married families with children. The county average for households married with children is 32.84%.
The median household income in Valparaiso, Indiana 46385 is $56,465. The median household income for the surrounding county is $76,736 compared to the national median of $69,021. The median age of people living in Valparaiso 46385 is 36.5 years.
Valparaiso Weather
The average high temperature in July is 82.4 degrees, with an average low temperature in January of 16.7 degrees. The average rainfall is approximately 39.7 inches per year, with 39 inches of snow per year.
