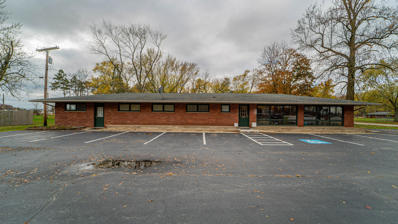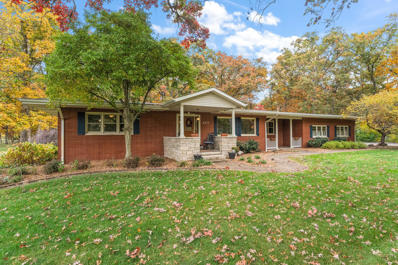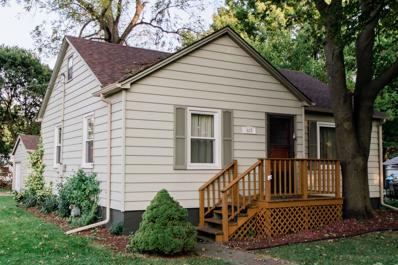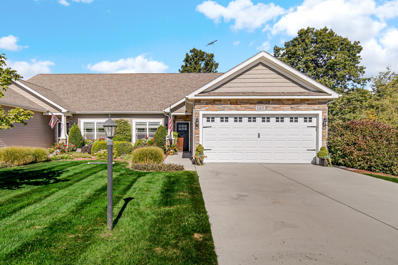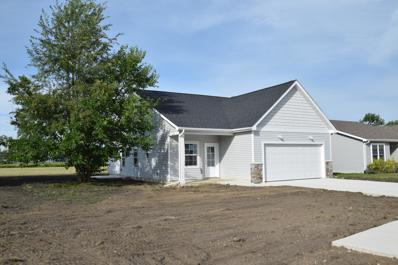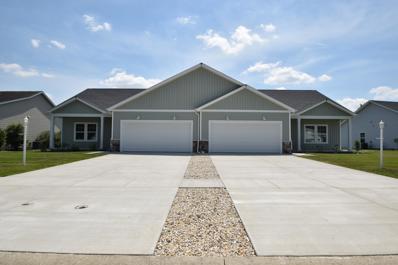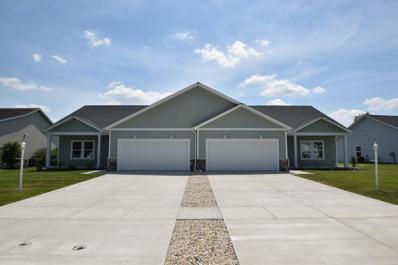Kouts IN Homes for Rent
The median home value in Kouts, IN is $302,500.
This is
higher than
the county median home value of $285,200.
The national median home value is $338,100.
The average price of homes sold in Kouts, IN is $302,500.
Approximately 75.84% of Kouts homes are owned,
compared to 18.83% rented, while
5.34% are vacant.
Kouts real estate listings include condos, townhomes, and single family homes for sale.
Commercial properties are also available.
If you see a property you’re interested in, contact a Kouts real estate agent to arrange a tour today!
$129,000
0 N Main Street Kouts, IN
- Type:
- Land
- Sq.Ft.:
- n/a
- Status:
- NEW LISTING
- Beds:
- n/a
- Lot size:
- 5.79 Acres
- Baths:
- MLS#:
- 814489
ADDITIONAL INFORMATION
Are you looking to build your dream home? With nearly 6 acres to build on let your imagination run wild. Don't let this one slip away! Schedule a viewing and take the first step towards making your dreams a reality. Your future home is waiting, and it all starts here!
$349,900
409 Coyote Trail Kouts, IN 46347
- Type:
- Single Family
- Sq.Ft.:
- 1,951
- Status:
- Active
- Beds:
- 4
- Lot size:
- 0.28 Acres
- Year built:
- 2007
- Baths:
- 3.00
- MLS#:
- 814298
- Subdivision:
- Coyote Xing Ph 1
ADDITIONAL INFORMATION
Welcome to this meticulously maintained tri-level home nestled in the charming town of Kouts, Indiana! This property offers 4 spacious bedrooms and 3 FULL bathrooms. As you step inside you'll be greeted by beautiful new flooring that flows seamlessly throughout the main level, complemented by new paint throughout! The kitchen boasts ample cabinet space, a nice sized pantry, and a dining space. The upper level is where you will find 3 perfectly sized bedrooms & 2 full baths - The master bedroom comes with its own private bathroom and jacuzzi bathtub. The lower level is equipped with extra high ceilings, and that is also where you will find the 4th bedroom, a full bath, and laundry room. The exterior is equally as incredible as the interior, with a large 2 car garage, and a backyard that is completely fenced with a deck & storage shed. The home also backs up to a wooded area for extra privacy - this home is a must see!
$499,000
172 E Lee Drive Kouts, IN 46347
- Type:
- Single Family
- Sq.Ft.:
- 3,788
- Status:
- Active
- Beds:
- 3
- Lot size:
- 0.73 Acres
- Year built:
- 2002
- Baths:
- 4.00
- MLS#:
- 814148
- Subdivision:
- Pleasant Crossing
ADDITIONAL INFORMATION
Experience front porch country living in the charming community of Kouts. This first time to market, exquisitely cared for home boasts 3 generously-sized bedrooms, 3.5 bathrooms and over 3700+ sqft. Custom built with gorgeous natural woodwork, including a stunning wooden ceiling in the 20ft tall foyer. Continue on to the cozy main living area with gas fireplace and an abundance of natural light. The spacious formal dining room connects seamlessly to the eat-in kitchen, w/ stunning cabinetry and a gorgeous country sunset view. The MAIN LEVEL primary suite offers a large bdrm, well-appointed bath with double vanity and spacious WIC. The main level also includes a powder room and laundry. Upstairs, you'll find two oversized bdrms with ample closets and quaint dormer windows, plus another full bath. The basement offers so many possibilities, with over 1300 finished sqft. This private lower level includes a kitchenette area, 3/4 bathroom with walk-in shower, cozy living area with fireplace and large windows that provide natural light. RELATED LIVING opportunity with a separate entrance through the garage. Massive 800 sqft 3.5 car garage is a dream come true for storage and space to work. Outside, TWO covered porches to enjoy peaceful rural living on 3/4 acre! Radiant floor heat and whole-house speakers, irrigation system and so much more. Truly a must-see home!
$324,900
801 S Main Street Kouts, IN 46347
- Type:
- Single Family
- Sq.Ft.:
- 2,349
- Status:
- Active
- Beds:
- 3
- Lot size:
- 1 Acres
- Year built:
- 1912
- Baths:
- 2.00
- MLS#:
- 813865
- Subdivision:
- N/a
ADDITIONAL INFORMATION
Charming Craftsman Style Home on 1 Acre with Modern Updates and Timeless Character Nestled on a 1-acre lot, this 3-bedroom, 2-bath home is a perfect blend of classic charm with modern updates. Featuring original hardwood floors, built-in cabinetry, and trim. The main level offers a functional layout with a cozy living room, dining area, and eat in kitchen with ample cabinetry. Upstairs, enjoy a second finished level that provides a versatile 18'x40' space ideal for an office, playroom, or additional living area. Step outside to a fenced yard with a covered patio that is perfect for entertaining or enjoy your morning coffee on the cozy, front covered porch. The 20'X40' (4 car) metal, detached garage features a double door at the drive with a single door leading to the backyard. Recent upgrades include roof and gutters (2022), basement plumbing (2023), and quartz countertops. Don't miss your opportunity to own this gem!
$329,900
494 Blackstone Court Kouts, IN 46347
- Type:
- Single Family
- Sq.Ft.:
- 1,485
- Status:
- Active
- Beds:
- 3
- Lot size:
- 0.24 Acres
- Year built:
- 2024
- Baths:
- 2.00
- MLS#:
- 813052
- Subdivision:
- Hearthstone Village
ADDITIONAL INFORMATION
This brand-new ranch-style home, situated on an expansive corner lot maintained by the association, offers maintenance-free living with thoughtful design and premium finishes. The exterior features durable vinyl siding with elegant stone accents and architectural shingles, combining style and practicality. Inside, enjoy the charm of wood window jams, a painted trim package, and brushed nickel Delta premium single-lever faucets. The open-concept living room and kitchen boast cathedral ceilings and luxury vinyl plank flooring, creating a welcoming and modern space. The kitchen is equipped with a granite countertop, and a $3,000 appliance allowance lets you customize to your taste. Additional highlights include ceiling fans in the bedrooms, a high-efficiency furnace and air conditioner, a poured concrete wall foundation on slab, a concrete driveway, and a 10x10 patio for outdoor enjoyment. Lawn care and snow removal are handled by the association, providing you with a stress-free lifestyle. This home is complete and ready for your tour!
$475,000
705 N Main Street Kouts, IN 46347
- Type:
- Office
- Sq.Ft.:
- n/a
- Status:
- Active
- Beds:
- n/a
- Lot size:
- 0.43 Acres
- Year built:
- 1962
- Baths:
- MLS#:
- 812666
ADDITIONAL INFORMATION
Location, location, location! Have a medical, optical or dental practice? Maybe you're a Chiropractor? This is the perfect spot for your practice. This building truly has so many options. Located right on Hwy 49 in Kouts and highly visible as you drive into town. Over 2700 square feet of space with more than 11 rooms for exams, storage, meetings, and more. Spacious waiting room with large windows allows tons of natural lighting. Large lighted marquis on the highway for daily messaging. Don't miss this opportunity to put your business in the heart of a great little community with a population a little over 2000 and high traffic location.
$324,250
607 S Main Street Kouts, IN 46347
- Type:
- Single Family
- Sq.Ft.:
- 2,209
- Status:
- Active
- Beds:
- 3
- Lot size:
- 0.2 Acres
- Year built:
- 1939
- Baths:
- 3.00
- MLS#:
- 812582
- Subdivision:
- Hodgins Add
ADDITIONAL INFORMATION
Rarely does a gem of a home like this one come to market! This 3 bedroom, 3 bath American Four Square has been lovingly cared for and updated inside and out. From parades to gatherings, the covered front porch invites you to spend time relaxing and enjoying the charm and simple pleasures that Main Street provides throughout the year. Once inside, you will be delighted by the beautiful hardwood floors, wood trim and the built-ins of the living, family and dining rooms. The kitchen boasts a large butcher block island, wood floors, a generously sized pantry and includes all appliances. The tiledmudroom, with convenient access to the two car oversized garage, and half bathroom complete the main floor. Up the stairs you will find the primary bedroom and ensuite bathroom, a delightful respite filled with natural light and two closets for ample storage. Two additional bedrooms, a convenient laundry room and a dual vanity bathroom top off the upstairs. This home is a splendid place to experience small town living while still being close to all the amenities Valparaiso and the National Lakeshore & Park have to offer!
$75,000
991 S 225 E Kouts, IN 46347
- Type:
- Land
- Sq.Ft.:
- n/a
- Status:
- Active
- Beds:
- n/a
- Lot size:
- 1.08 Acres
- Baths:
- MLS#:
- 812365
ADDITIONAL INFORMATION
Nice secluded lot located behind Kellerwood. Wooded lot to allow privacy. Waiting for you to build your dream home.
$449,900
483 E St Rd 8 Kouts, IN 46347
- Type:
- Single Family
- Sq.Ft.:
- 2,570
- Status:
- Active
- Beds:
- 3
- Lot size:
- 2.64 Acres
- Year built:
- 1960
- Baths:
- 2.00
- MLS#:
- 812388
ADDITIONAL INFORMATION
Welcome to 483 E St Rd 8 in Kouts, IN! This meticulously maintained 3-bedroom, 2-bath brick ranch is nestled on a sprawling 2.64-acre lot, offering both serene wooded beauty and modern conveniences. With nearly 2,600 square feet of finished living space, this property also boasts a full basement and a massive attached 3-car garage spanning over 1,000 square feet--perfect for cars, hobbies, or extra storage.Step inside to find a home adorned with updated hardwood flooring, elegant crown molding throughout, and stunning attention to detail in every room. The spacious kitchen and cozy living areas flow seamlessly, creating an inviting space for relaxation or entertaining. Cozy up to a large gas fireplace this winter in the main living room. Both the front and rear covered porches provide ideal spots to unwind, along with a new deck and a comfortable screened-in porch that bring the outdoors in.The outdoor amenities are just as impressive, with lush landscaping, a peaceful garden pond, and a beautifully wooded back acreage--large enough to add the pole barn of your dreams. Key updates include new windows installed in 2016, recent mechanical upgrades within the last 5 years, and a roof that's less than 10 years old. The property also includes a whole house generator, a sprinkler system and convenient leaf guards for easy maintenance.With too many updates to list, this home is truly move-in ready and an idyllic retreat. Schedule a showing today and experience the blend of comfort and beauty this property has to offer!
- Type:
- Single Family
- Sq.Ft.:
- 1,524
- Status:
- Active
- Beds:
- 4
- Lot size:
- 0.93 Acres
- Year built:
- 1979
- Baths:
- 2.00
- MLS#:
- 811797
- Subdivision:
- Pleasant 013 Rural Res
ADDITIONAL INFORMATION
This home offers a newer roof (3 yrs old) and an above-ground pool for summer fun! Some updates needed: two windows require repair and the floor joist needs assessment. HVAC system may need attention.
$209,500
407 S Main Street Kouts, IN 46347
- Type:
- Single Family
- Sq.Ft.:
- 819
- Status:
- Active
- Beds:
- 2
- Lot size:
- 0.2 Acres
- Year built:
- 1953
- Baths:
- 1.00
- MLS#:
- 811858
- Subdivision:
- Kouts/6
ADDITIONAL INFORMATION
PRICE REDUCED!! Welcome to this charming 2 bedroom/1 bath home located in downtown Kouts, IN. This cozy home features a new roof installed in 2017, new windows installed in 2019, and hardwood floors throughout. With a corner lot, walk-up attic access, and a full unfinished basement, there is plenty of space for storage and potential for expansion. The updated bathroom adds a modern touch, while the 1.5 car garage provides convenience for parking. Enjoy the convenience of being within walking distance to downtown shops and restaurants. Don't miss out on this opportunity to make this house your home!
$299,900
782 Blackstone Court Kouts, IN 46347
- Type:
- Single Family
- Sq.Ft.:
- 2,542
- Status:
- Active
- Beds:
- 3
- Lot size:
- 0.23 Acres
- Year built:
- 2012
- Baths:
- 3.00
- MLS#:
- 811379
- Subdivision:
- Hearthstone Village
ADDITIONAL INFORMATION
Welcome to your private sanctuary! Do you want to live surrounded by the country and peace and quietYour lovely one and a half story paired Villa awaits you. 2 private en-suites plus a 3rd bedroom or home office. Could be related living at its best! Private back yard and there is room to build a lovely outdoor oasis.All appliances stay, custom window treatments and every inch is a custom build. Immaculate and move in condition. Fireplace in your large living room, 4 seasons room and formal dining room. Quartz counter tops in the sunny kitchen. Over 2,000 sq ft of living space. You would think a Designer lives here when you see all of the finishes. Welcome home.
$299,900
483 Blackstone Court Kouts, IN 46347
- Type:
- Single Family
- Sq.Ft.:
- 1,165
- Status:
- Active
- Beds:
- 2
- Lot size:
- 0.15 Acres
- Year built:
- 2024
- Baths:
- 2.00
- MLS#:
- 810778
- Subdivision:
- Hearthstone Vlg
ADDITIONAL INFORMATION
This stunning new ranch-style home is perfectly situated on a prime corner lot adjacent to a park, offering endless outdoor enjoyment with maintenance conveniently handled by the association. Featuring a low-maintenance design, the home boasts premium vinyl siding with stone accents, architectural shingles, and high-quality finishes throughout. Inside, the open-concept living room and kitchen are enhanced by cathedral ceilings, granite countertops, upgraded soft-close kitchen cabinets with crown molding, and a generous luxury vinyl plank flooring package. Additional touches include wood window jams, painted trim, ceiling fans in all bedrooms, and Delta brushed nickel single-lever faucets. Built on a poured concrete wall foundation on slab, the home also includes a high-efficiency furnace and air conditioner. Complete and move-in ready, this home includes a $3,000 appliance package allowance, making it a perfect blend of comfort, convenience, and style. The association provides snow removal and landscape maintenance for worry-free living--schedule your tour today!
$254,000
202 Pulaski Street Kouts, IN 46347
- Type:
- Single Family
- Sq.Ft.:
- 1,150
- Status:
- Active
- Beds:
- 3
- Lot size:
- 0.19 Acres
- Year built:
- 1994
- Baths:
- 2.00
- MLS#:
- 810335
- Subdivision:
- Yoders
ADDITIONAL INFORMATION
All brick ranch on a corner lot built in 1994 . This 3 bedroom, 1.5 bathroom home has been well taken care of. The rooms are spacious and laid out well. The primary bedroom has tray ceilings. The main bathroom has a double vanity and ample storage. The other bedrooms are sizeable for 2nd and 3rd bedrooms with deep closets. The garage provides extra storage space as well. Located in the heart of Kouts.
$775,000
546 S 150 E Kouts, IN 46347
- Type:
- Single Family
- Sq.Ft.:
- 4,084
- Status:
- Active
- Beds:
- 3
- Lot size:
- 5 Acres
- Year built:
- 1972
- Baths:
- 6.00
- MLS#:
- 810063
- Subdivision:
- N/a
ADDITIONAL INFORMATION
Welcome to your country oasis, where space is aplenty. Featuring a sprawling ranch on basement. A Toy Barn with Studio Apt & Two Huge Pole Barns. Ranch Highlights - The primary bedroom has ensuite bathroom with a custom tile shower, his & her sinks & WIC. The sunroom is a great space to relax and enjoy the quiet. Laundry on the main floor. The kitchen and dining room flow right into a delightful back porch, for family BBQs. With a beautifully landscaped yard, a charming gazebo, and perennials galore. Totaling three bathrooms & two additional bedrooms on the main floor alone. A half bath in the finished basement, which is all set for entertaining, complete with its own living room and fireplace! PRIMARY HOUSE SQ FT TOTAL 4084 sq ft ADU - Additional Living Unit Highlights TOTAL 3762 sq ft - 46x38 Heated & Cooled Shop/Garage/Toy Barn built in 2005 with 3/4 Bathroom. Upstairs you will find 2014 sq ft of office space/studio apartment with kitchenette & another 3/4 bathroom. Two additional pole barns -Side Barn 35x97 heated, concrete floor 3350 sq ftBack Barn 56x64 stone floor & electricity ran. - 3585 sq ft Whole house Generac, Morgan Township Schools & Five Acres. The field behind back barn is currently being farmed but season lease, could be converted to horse pasture or riding area or more buildings.Rare find & turnkey. Meticulously maintained. Over 14,000 covered sq ft of work/living space perched on FIVE acres. Best part of all 20 minutes from award winning Downtown Valparaiso, Indiana.
$469,900
174 Lee Drive Kouts, IN 46347
- Type:
- Single Family
- Sq.Ft.:
- 3,306
- Status:
- Active
- Beds:
- 3
- Lot size:
- 0.75 Acres
- Year built:
- 2009
- Baths:
- 3.00
- MLS#:
- 809885
- Subdivision:
- Pleasant Crossing
ADDITIONAL INFORMATION
Discover the charm of this 3-bedroom, 3-bathroom ranch home in Kouts, offering effortless main-floor living on a spacious three-quarter acre lot. Step through the wide entryway into the heart of the home, where an oversized living room with a cozy fireplace and stunning south-facing windows welcomes you. Sunlight pours across the open-concept living, dining, and kitchen areas, creating a bright and inviting atmosphere. The kitchen, with its gleaming granite countertops, stainless steel appliances, and under-cabinet lighting, offers both style and functionality, while a pantry ensures ample storage. Outdoor living is just a step away, as the living room opens onto a composite deck complete with a hot tub, perfect for relaxing or entertaining. The primary bedroom is your private retreat, featuring a luxurious ensuite bathroom with a double vanity, glass-enclosed shower, and whirlpool tub. On the other side of the home, you'll find two more bedrooms and a full bathroom, providing privacy for family or guests. Convenience is key, with a main-floor laundry room offering cabinets, a sink, and countertop space. Upstairs, a bonus room adds 325 square feet of versatile space, ready to adapt to your needs. The full basement expands your living options even further--half is finished for additional livable space, while the unfinished half offers plenty of storage. A three-quarter bathroom in the basement adds another layer of convenience. Immaculately maintained, this home is move-in ready, with all appliances--including the washer and dryer--conveying with the sale. Don't miss the opportunity to make this beautiful home yours!
$282,900
745 Blackstone Court Kouts, IN 46347
- Type:
- Single Family
- Sq.Ft.:
- 1,365
- Status:
- Active
- Beds:
- 2
- Lot size:
- 0.16 Acres
- Year built:
- 2023
- Baths:
- 2.00
- MLS#:
- 806287
- Subdivision:
- Hearthstone Village
ADDITIONAL INFORMATION
Welcome to your dream home! This exquisite new ranch model offers the perfect blend of modern convenience and serene living. Nestled on an oversized lot overlooking a picturesque pond, this home invites you to enjoy maintenance-free living and endless outdoor possibilities. The exterior boasts premium vinyl siding accented with stone and topped with architectural shingles, ensuring lasting curb appeal. Inside, every detail has been thoughtfully designed, from the warm wood window jams and painted trim package to the elegant brushed nickel Delta faucets. The open-concept living, dining, and kitchen areas feature soaring 9-foot ceilings with a striking cathedral design, creating a bright and spacious ambiance. The gourmet kitchen dazzles with granite countertops, upgraded cabinets with soft-close doors, crown molding, and luxury vinyl plank flooring throughout the main living spaces. Additional highlights include a guest bath with a tub/shower combo, ceiling fans in all bedrooms, and a treated wood rear deck for relaxing evenings. Built for comfort and efficiency, the home includes a high-efficiency furnace, air conditioning system, and a durable poured concrete wall foundation with a concrete driveway. Move-in ready and brimming with charm, this home is waiting for you--schedule your tour today!
$115,000
0-b1-3 State Road 8 Kouts, IN
- Type:
- Land
- Sq.Ft.:
- n/a
- Status:
- Active
- Beds:
- n/a
- Lot size:
- 1.28 Acres
- Baths:
- MLS#:
- 544928
- Subdivision:
- Hearthstone Village
ADDITIONAL INFORMATION
Wonderful commercial lots collection with Highway 8 Frontage. Municipal water and sewer, located just north of Merrit Steel, and just 1/2 mile west of the town crossroads at Hwy 49. Other nearby businesses of note: Family Express, Moser Tire, Subway, Save-a-Lot Grocery, 1st Source and Chase Bank, and more. Contract seller carry may be available, subject to terms. Subject to tap fees with Town of Kouts. Nice traffic, good exposure.
- Type:
- Land
- Sq.Ft.:
- n/a
- Status:
- Active
- Beds:
- n/a
- Lot size:
- 0.85 Acres
- Baths:
- MLS#:
- 544927
- Subdivision:
- Hearthstone Village
ADDITIONAL INFORMATION
Wonderful commercial lots collection with Highway 8 Frontage. Municipal water and sewer, located just north of Merrit Steel, and just 1/2 mile west of the town crossroads at Hwy 49. Other nearby businesses of note: Family Express, Moser Tire, Subway, Save-a-Lot Grocery, 1st Source and Chase Bank, and more. Contract seller carry may be available, subject to terms. Subject to tap fees with Town of Kouts. Nice traffic, good exposure.
$76,400
0-lot B4-5 St Road 8 Kouts, IN
- Type:
- Land
- Sq.Ft.:
- n/a
- Status:
- Active
- Beds:
- n/a
- Lot size:
- 0.85 Acres
- Baths:
- MLS#:
- 544925
- Subdivision:
- Hearthstone Village
ADDITIONAL INFORMATION
Wonderful commercial lots collection with Highway 8 Frontage. Municipal water and sewer. Contract seller carry may be available, subject to terms. Subject to tap fees with Town of Kouts. Located just north of Merrit Steel, and just 1/2 mile west of the town crossroads at Hwy 49. Other nearby businesses of note: Family Express, Moser Tire, Subway, Save-a-Lot Grocery, 1st Source and Chase Bank, and more. Nice traffic, good exposure.
$55,000
0 Sharyn Street Kouts, IN
- Type:
- Land
- Sq.Ft.:
- n/a
- Status:
- Active
- Beds:
- n/a
- Lot size:
- 0.28 Acres
- Baths:
- MLS#:
- 544743
- Subdivision:
- Sandstone Pointe #2
ADDITIONAL INFORMATION
Beautiful area, ready for you to build your dream home
$55,000
0 Sharyn Street Kouts, IN
- Type:
- Land
- Sq.Ft.:
- n/a
- Status:
- Active
- Beds:
- n/a
- Lot size:
- 0.28 Acres
- Baths:
- MLS#:
- 544741
- Subdivision:
- Sandstone Point
ADDITIONAL INFORMATION
Build your New Home
$55,000
0 Sharyn Street Kouts, IN
- Type:
- Land
- Sq.Ft.:
- n/a
- Status:
- Active
- Beds:
- n/a
- Lot size:
- 0.28 Acres
- Baths:
- MLS#:
- 544737
- Subdivision:
- Sandstone Pointe #2
ADDITIONAL INFORMATION
Build Your New Home
$55,000
0 Vanessa Way Kouts, IN
- Type:
- Land
- Sq.Ft.:
- n/a
- Status:
- Active
- Beds:
- n/a
- Lot size:
- 0.28 Acres
- Baths:
- MLS#:
- 544729
- Subdivision:
- Sandstone Pointe #2
ADDITIONAL INFORMATION
Build your dream home.
$295,900
739 Blackstone Court Kouts, IN 46347
- Type:
- Single Family
- Sq.Ft.:
- 1,365
- Status:
- Active
- Beds:
- 2
- Lot size:
- 0.16 Acres
- Year built:
- 2023
- Baths:
- 2.00
- MLS#:
- 524640
- Subdivision:
- Hearthstone Village
ADDITIONAL INFORMATION
Welcome to your dream home! This exquisite new ranch model offers the perfect blend of modern convenience and serene living. Nestled on an oversized lot overlooking a picturesque pond, this home invites you to enjoy maintenance-free living and endless outdoor possibilities. The exterior boasts premium vinyl siding accented with stone and topped with architectural shingles, ensuring lasting curb appeal. Inside, every detail has been thoughtfully designed, from the warm wood window jams and painted trim package to the elegant brushed nickel Delta faucets. The open-concept living, dining, and kitchen areas feature soaring 9-foot ceilings with a striking cathedral design, creating a bright and spacious ambiance. The gourmet kitchen dazzles with granite countertops, upgraded cabinets with soft-close doors, crown molding, and luxury vinyl plank flooring throughout the main living spaces. Additional highlights include a guest bath with a tub/shower combo, ceiling fans in all bedrooms, and a treated wood rear deck for relaxing evenings. Built for comfort and efficiency, the home includes a high-efficiency furnace, air conditioning system, and a durable poured concrete wall foundation with a concrete driveway. Move-in ready and brimming with charm, this home is waiting for you--schedule your tour today!
Albert Wright Page, License RB14038157, Xome Inc., License RC51300094, [email protected], 844-400-XOME (9663), 4471 North Billman Estates, Shelbyville, IN 46176

Listings courtesy of Northwest Indiana Realtor Association as distributed by MLS GRID. Based on information submitted to the MLS GRID as of {{last updated}}. All data is obtained from various sources and may not have been verified by broker or MLS GRID. Supplied Open House Information is subject to change without notice. All information should be independently reviewed and verified for accuracy. Properties may or may not be listed by the office/agent presenting the information. Properties displayed may be listed or sold by various participants in the MLS. NIRA MLS MAKES NO WARRANTY OF ANY KIND WITH REGARD TO LISTINGS PROVIDED THROUGH THE IDX PROGRAM INCLUDING, BUT NOT LIMITED TO, ANY IMPLIED WARRANTIES OF MERCHANTABILITY AND FITNESS FOR A PARTICULAR PURPOSE. NIRA MLS SHALL NOT BE LIABLE FOR ERRORS CONTAINED HEREIN OR FOR ANY DAMAGES IN CONNECTION WITH THE FURNISHING, PERFORMANCE, OR USE OF THESE LISTINGS. Listings provided through the NIRA MLS IDX program are subject to the Federal Fair Housing Act and which Act makes it illegal to make or publish any advertisement that indicates any preference, limitation, or discrimination based on race, color, religion, sex, handicap, familial status, or national origin. NIRA MLS does not knowingly accept any listings that are in violation of the law. All persons are hereby informed that all dwellings included in the NIRA MLS IDX program are available on an equal opportunity basis. Copyright 2025 NIRA MLS - All rights reserved. 800 E 86th Avenue, Merrillville, IN 46410 USA. ALL RIGHTS RESERVED WORLDWIDE. No part of any listing provided through the NIRA MLS IDX program may be reproduced, adapted, translated, stored in a retrieval system, or transmitted in any form or by any means.





