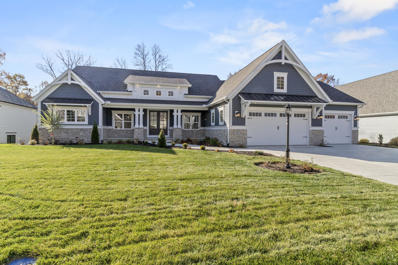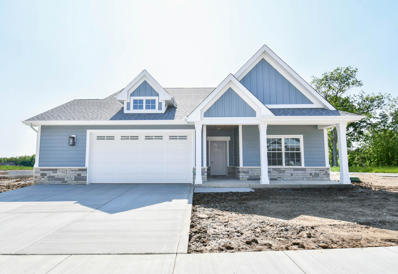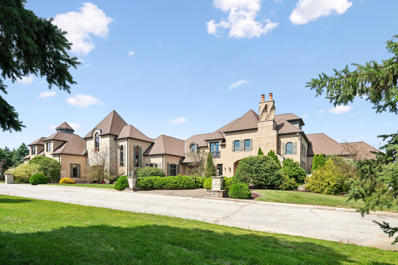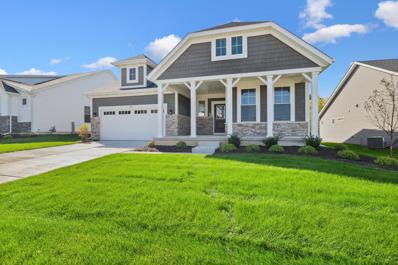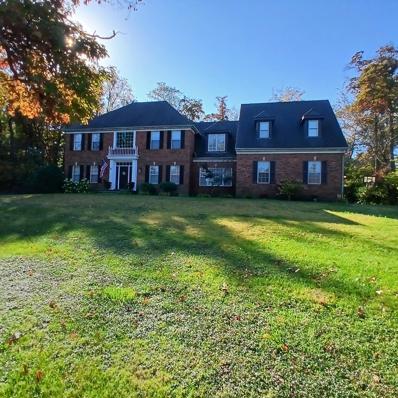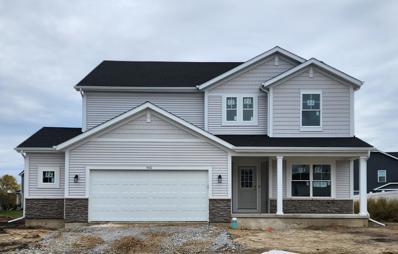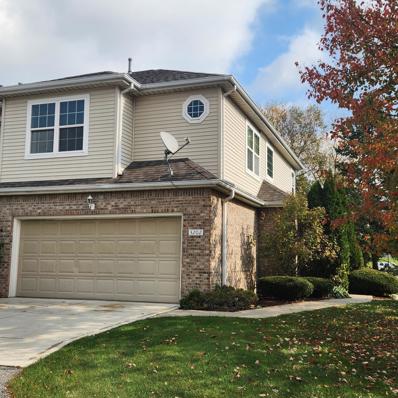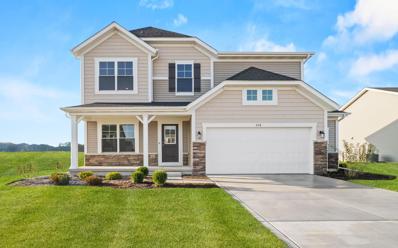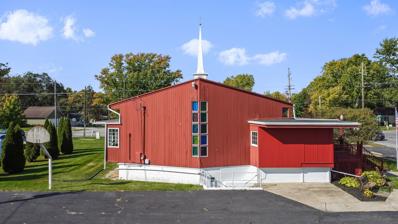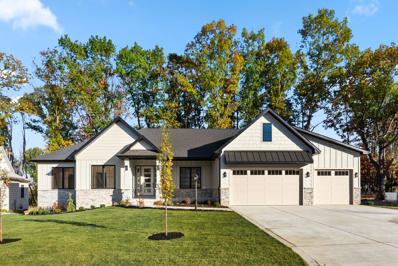Valparaiso IN Homes for Rent
- Type:
- Single Family
- Sq.Ft.:
- 3,861
- Status:
- Active
- Beds:
- 4
- Lot size:
- 1.11 Acres
- Year built:
- 1993
- Baths:
- 4.00
- MLS#:
- 812685
- Subdivision:
- Lakeside Meadow
ADDITIONAL INFORMATION
The Quality of Craftsmanship really shines on this gorgeous 2 Story Home, placed perfectly on a 1.1 Acre Lot, immaculatelykept & boasting nearly 4,000 sq ft. Located in the desirable Lakeside Meadow Subdivision, this home offers abundant features, including cathedral ceilings, a main-floor primary suite & beautiful hardwood floors. The functional floor plan is sure to please, offering a seamless flow between the formal dining room, kitchen & living room. The living room showcases a floor to ceiling stone fireplace and an abundance of natural light. The Kitchen features a large granite peninsulaw/ seating, solid wood cabinetry & a breakfast nook. The spacious primary bedroom offers a beautifully updated en-suite & a WIC. A powder room & finished laundry room complete the main level. Upstairsyou will find 3 additional bedrooms & a full bathroom. The finished basement provides a TONadditionalliving space, w/ a 40 x 30 bonus room, dry bar, 1/2 bath & an additional space that is currently being used as a salon. Outside provides the perfect setting for relaxation and entertaining! Fenced in yard & beautiful landscape, enjoy your morning coffee and cookouts on the covered deck and spend your Summer Days in the 18 x 36 in ground pool. **Please see attached document for a full list of updates
$1,100,000
160 N Winterberry Drive Valparaiso, IN 46385
- Type:
- Single Family
- Sq.Ft.:
- 4,565
- Status:
- Active
- Beds:
- 4
- Lot size:
- 0.32 Acres
- Year built:
- 2024
- Baths:
- 4.00
- MLS#:
- 812676
- Subdivision:
- Sagamore Ph 2
ADDITIONAL INFORMATION
This new construction masterpiece sits on a pristine lot site in the Sagamore subdivision. The ranch style home features all of the high quality upgrades that the builder includes in every home. Main level features include natural wood flooring, 3 bedrooms and 2.5 baths. The fully finished, walk-out basement has a custom built wet bar, another bedroom and full bath, along with an enormous rec. room and storage space. The wooded, private back yard is a perfect setting to sit on the huge, screened deck and watch for birds and other wildlife. With a complete landscape package, including an irrigation system, this home has everything you are looking for.
- Type:
- Single Family
- Sq.Ft.:
- 2,965
- Status:
- Active
- Beds:
- 4
- Lot size:
- 0.27 Acres
- Year built:
- 2003
- Baths:
- 4.00
- MLS#:
- 812693
- Subdivision:
- Emerald Ridge Sub
ADDITIONAL INFORMATION
PLEASE SHOW!! Motivated seller is still accepting non-contingent offers!! Welcome to this stunning two-story home with a backyard dreams are made of!! Recently refreshed with a full repaint, new carpeting throughout the 4 upstairs bedrooms, and refinished original hardwood floors. This home offers a perfect blend of elegance and comfort. The kitchen boasts granite countertops, professionally refinished cabinets, an island, and a sunny eat-in area, all flowing into the formal dining room and living room. Upstairs, the spacious master suite includes a luxurious bathroom with a jetted corner tub and dual vanities. And with a TANKLESS water heater, you'll have endless amounts of hot water to enjoy!! The finished basement offers flexibility, featuring a full bathroom, a large bonus room, and an unofficial bedroom--ideal for a gym or home office. Step outside to a backyard paradise where a HEATED in-ground pool oasis awaits you! The massive, show stopping, covered patio hosts two large bars, outdoor living room, large TV, and a spacious seating area around a stone gas fire pit. Can't forget the stereo system with outdoor speakers that surround the whole back yard! This truly is the ultimate entertainment setup!! The mature privacy trees give this fenced-in oasis unmatched tranquility with no neighbors behind. Don't miss your chance to have the backyard of your dreams!
- Type:
- Single Family
- Sq.Ft.:
- 4,009
- Status:
- Active
- Beds:
- 4
- Lot size:
- 1.32 Acres
- Year built:
- 1986
- Baths:
- 4.00
- MLS#:
- 812638
- Subdivision:
- Shorewood Forest
ADDITIONAL INFORMATION
Welcome to this exceptional 4-bedroom ranch, set on nearly 1.5 acres of rare, flat, and expansive land in the highly sought-after Shorewood Forest community. Located on a quiet cul-de-sac, this property offers unmatched peace and privacy in a serene setting that's hard to find in the neighborhood.The expansive yard is truly unique, featuring a beautiful in-ground pool with a large sun deck, perfect for entertaining or enjoying your own private retreat. This spacious, flat lot is ideal for outdoor living, recreation, and soaking in the surrounding natural beauty. While feeling like a private oasis, the home is just minutes from Shorewood Forest's outstanding amenities, including a community pool, lake access for boating and fishing, a beach, tennis courts, and more.Inside, you'll find an open, light-filled layout with vaulted ceilings and striking floor-to-ceiling windows that showcase stunning views of the wooded lot. A screened-in porch provides the perfect spot to unwind and enjoy the tranquil scenery. For added convenience, a private exterior entrance leads to the mudroom, making it easy to come and go from outdoor activities.With generous living space, seamless indoor-outdoor flow, and the rare advantage of a large, flat yard on a quiet cul-de-sac, this property blends luxury with tranquility. Embrace the Shorewood Forest lifestyle without compromising on space or privacy--schedule your private showing today to experience this unique gem firsthand.
- Type:
- Single Family
- Sq.Ft.:
- 1,306
- Status:
- Active
- Beds:
- 3
- Lot size:
- 1.74 Acres
- Year built:
- 1953
- Baths:
- 2.00
- MLS#:
- 813019
ADDITIONAL INFORMATION
Welcome to your wooded wonderland on a sprawling 1.75-acre lot, just southwest of Downtown Valparaiso. This property offers the perfect balance of space and easy maintenance. The horseshoe driveway creates a warm, inviting entrance. Inside, this charming 3-bedroom ranch features two full baths, a spacious kitchen, a cozy dining room with a gas fireplace, a comfortable living room, and a functional utility area. The updated kitchen is a chef's delight, boasting a Jenn-Air stove, pull-out cabinet drawers, granite countertops, and stainless steel appliances. Relax after dinner in the living room or head outside to the screened porch to enjoy the serene backyard. The 16.5 x 30.5 pole barn is the ideal space for a workshop or extra storage for your hobbies and toys. Don't miss the opportunity to make this peaceful retreat your own!
- Type:
- Single Family
- Sq.Ft.:
- 1,493
- Status:
- Active
- Beds:
- 3
- Lot size:
- 0.14 Acres
- Baths:
- 2.00
- MLS#:
- 812580
- Subdivision:
- The Brooks
ADDITIONAL INFORMATION
**PROPOSED CONSTRUCTION, PHOTOS ARE REPRESENTATION OF A PREVIOUSLY BUILT HOME**Introducing the Wetterhorn, located in The Brooks at Vale Park. This breathtaking Colorado-inspired ranch home offers a single level floor plan with 3 spacious bedrooms and 2 full bathrooms, one of which is an en suite to the primary with a full walk in closet. The open concept kitchen, breakfast room and great room are perfect for entertaining in an open space. Notable high quality standard features include: 2x6 exterior construction, Full LP Smartside Exterior, Medallion Silverline soft-close cabinets throughout, 8ft tall garage doors, tankless water heater, luxury vinyl plank flooring, Cedar ceilings inside covered porch and so many more. HOA amenities include: Clubhouse access with a community pool, PICKLEBALL courts, Indoor Golf simulators, a playground and rec space for events. Inquire with your agent about limited time builder incentives currently being offered.
- Type:
- Single Family
- Sq.Ft.:
- 16,228
- Status:
- Active
- Beds:
- 6
- Lot size:
- 7.19 Acres
- Year built:
- 2008
- Baths:
- 10.00
- MLS#:
- 812596
- Subdivision:
- Pepper Crk
ADDITIONAL INFORMATION
This lux 16,000 SF residence with a 2,000 SF guest house oriented in a secluded, pastoral estate community on a rolling seven-acres site is a rare find. A beautiful approach over picturesque bridges, creeks and ponds brings you to an impressive facade and magnificently landscaped grounds. Attention to detail and quality flourish as you approach the impressive French country brick and stone facade complemented with castle-like cupola and French cottage doors. The expansive foyer opens to a historically inspired library with 26' coffered ceilings, dining room with carved wood pillars, and gathering room with an exquisite wood and iron circular stair as the focal point framing your guests' attention from the front doors. The gourmet kitchen with Mouser custom cabinets and every conceivable appliance overlooks a morning room with fireplace and expansive views of the property with pool and tennis courts. Adjacent breakfast room, \ mud room and a huge laundry/hobby room complete the service wing. A dedicated children's wing with playroom, and study room, and the most generous built-in storage throughout complete this perfect home for multi-generational families, entertaining, or relaxing. Four levels, 6 bedrooms and 10 baths offer the perfect opportunity for multi-generational family living, or work-live lifestyles. A main floor primary suite features a vaulted ceiling, sitting room, enormous 16 x 18 walk-in closet, ensuite bath with marble and hand carved trim. The lower-level impresses with a hand-carved bar, large 12-seat home theater with honeycomb ceiling, luxurious spa with built in jacuzzi, dry and steam saunas and cozy billiard room. Large decks, outdoor fireplace, water features and entertainment spaces abound and the lower level features direct walk-out to the landscaped yard. Lux finishes include earth-tone granite, marble and stone, gorgeous knotty alder woodwork, exotic southern chestnut Cumaru floors, and beautiful wainscot panels throughout.
- Type:
- Single Family
- Sq.Ft.:
- 4,178
- Status:
- Active
- Beds:
- 3
- Lot size:
- 0.68 Acres
- Year built:
- 1979
- Baths:
- 3.00
- MLS#:
- 812507
- Subdivision:
- Woods/winding Crk 03
ADDITIONAL INFORMATION
Well Built Brick Ranch with Full Finished Basement! Welcome to your dream home featuring a brand new roof and gutters. As you enter, you're greeted by a large foyer that leads to the formal living room, perfect for relaxation. The elegant formal dining room flows seamlessly into a great kitchen equipped with a center island and beautiful wood floors, making it an ideal space for cooking and entertaining. (Yes, appliances stay)This charming home offers three bedrooms and 1.5 baths on the main level. The finished basement adds even more versatility, featuring a mini kitchen in the bonus room, two additional rooms that can serve as a den, office, or bedrooms, and a convenient 3/4 bath. Possible Related Living area. Basement waterproofed by PermaSeal!3 Bedrooms 2.5 Baths...Other rooms could be used as dens or 4th/5th nonconforming Bedrooms.Family Room is Huge with Fireplace and doors that step outside to a fantastic covered porch, perfect for gatherings. With over 4000 finished square feet on a spacious .68-acre lot, this property includes a two-car attached garage and a circular drive for easy access. Located in the desirable Duneland/Chesterton Schools district, this home is simply beautiful and ready for you to make it your own. Don't miss out!
- Type:
- Single Family
- Sq.Ft.:
- 2,073
- Status:
- Active
- Beds:
- 3
- Lot size:
- 0.18 Acres
- Year built:
- 2024
- Baths:
- 2.00
- MLS#:
- 812439
- Subdivision:
- Westwind
ADDITIONAL INFORMATION
From the homesite that backs up to the woods to the sunroom off of the great room, this Cadenza has everything you've been searching for! You'll love all the natural light flowing through all of the oversized windows throughout the home and the great views from the breakfast area, sunroom, and owners bedroom. Create the perfect space for a den, office, or craft room in the flex room w/walk-in closet, that can also be turned into a third bedroom. The kitchen has 42" cabinets in Alpine, quartz countertops, island, pantry, and SS appliances. The owners bedroom has a walk-in closet and the owners bath has a tiled shower w/seat, 60" SB vanity, and linen closet. The full hall bath w/linen closet is conveniently located near the 2nd bedroom w/walk-in closet. Main floor laundry, LVP flooring throughout the main living area, and ceramic tile in the baths. Also included in this home is a deck, lookout basement, 2 car garage, and low maintenance landscaping w/irrigation. Visit our new Westwind community and find a place where you belong!
- Type:
- Single Family
- Sq.Ft.:
- 192
- Status:
- Active
- Beds:
- 2
- Lot size:
- 0.19 Acres
- Year built:
- 2024
- Baths:
- 2.00
- MLS#:
- 812438
- Subdivision:
- Westwind
ADDITIONAL INFORMATION
The perfect home on the perfect homesite with the perfect views and a lookout basement! As soon as you step inside the Harmony, you'll be drawn to the oversized windows in the great room w/all of the natural light flowing through. You'll be in awe of the views of the woods from the sunroom and the deck. Enjoy those same views from the owners bedroom and the owners bath has a tiled shower w/seat, 60" SB vanity, and linen closet. There is a flex room that offers the space to create a charming hobby room, office, or den. The kitchen has 42" cabinets in Wren, under cabinet lighting, backsplash, quartz countertops, island, pantry, and SS appliances. The 2 nd bedroom is conveniently located near the hall bath. All of this plus a main floor laundry, LVP flooring throughout the main living area, ceramic tile in the baths, 2 car garage, and low maintenance landscaping w/irrigation. Visit our new Westwind community and find a place where you belong!
- Type:
- Single Family
- Sq.Ft.:
- 1,624
- Status:
- Active
- Beds:
- 4
- Lot size:
- 0.37 Acres
- Year built:
- 1961
- Baths:
- 2.00
- MLS#:
- 812432
- Subdivision:
- 1st Add To West Hills
ADDITIONAL INFORMATION
Welcome home to this charming 4 bedroom, 2 bathroom ranch. This home sits on a quiet street with plenty of greenery and mature landscaping. Features include an open concept kitchen, which allows you to entertain, with new cabinetry and granite countertops. Kitchen also hosts an exposed pantry for a fresh, clean look. Spacious primary bedroom has double closets for plenty of space. The main bathroom features a double sink vanity and shower/tub combo for soaking. Entryway hosts a crafted arch library nook for avid readers. Upon entering laundry room you will find a second bathroom with a tiled walk in shower. This home has a new roof, a/c unit and furnace. There is also a new well pump, sump pump and water heater. Home has been completely painted interior and exterior professionally. Outside, you will find a covered patio with awning and a 2 car detached garage with plenty of extra parking spaces. Get ready to move right in and enjoy the serenity!
- Type:
- Condo
- Sq.Ft.:
- 1,488
- Status:
- Active
- Beds:
- 2
- Lot size:
- 0.04 Acres
- Year built:
- 2008
- Baths:
- 3.00
- MLS#:
- 812423
- Subdivision:
- Eagle View
ADDITIONAL INFORMATION
Welcome to the easy life in this beautiful townhome style condo on Valpo's peaceful south side. From the moment you enter, you'll immediately sense a warm and cozy feel and know that you have arrived "home." The kitchen includes all appliances and opens nicely to the formal dining room on one side and the living room on the other. The living room provides beautiful views and opens onto the private terrace, where you can sit and listen to the birds or watch the deer. Head upstairs and you'll find the primary bedroom suite with walk in closet, sitting area and attached bath. The 2nd bedroom upstairs also has its own bathroom and walk in closet. You won't need to carry laundry baskets up and down stairs as the laundry room is upstairs. Enormous and clean 2.5 car garage complete the package.. HOA fees cover snow removal, grass mowing, exterior building maintenance, water, trash, and sewer! Located just north of Aberdeen and easy access to Rt. 30. Peaceful setting but so close downtown Valpo and with easy access to major highways. Take a look!
$295,000
677 N 450 W Valparaiso, IN 46385
- Type:
- Land
- Sq.Ft.:
- n/a
- Status:
- Active
- Beds:
- n/a
- Lot size:
- 16.66 Acres
- Baths:
- MLS#:
- 812418
ADDITIONAL INFORMATION
Can't find it, then build it! Don't miss this rare offering of 16.66 acres of wooded property in prime Valparaiso location! Build your dream home and enjoy the privacy this land has to offer! Land being offered as-is with no seller representations or surve
- Type:
- Single Family
- Sq.Ft.:
- 3,879
- Status:
- Active
- Beds:
- 4
- Lot size:
- 1.01 Acres
- Year built:
- 1987
- Baths:
- 3.00
- MLS#:
- 812313
- Subdivision:
- Woods/winding Crk #5
ADDITIONAL INFORMATION
If you are looking for quiet elegance in a home that is sitting atop a hill on a wooded acre lot, then this beautiful 4 bedroom home will be the one for you! Two story foyer opens to formal living & dining room with crown molding & chair rails. Office has custom cabinets, raised paneling & hardwood floor. Wood made cabinets in kitchen w/ custom walnut countertop on the island. Huge unfinished basement. Heated garage and bonus room!
- Type:
- Single Family
- Sq.Ft.:
- 2,620
- Status:
- Active
- Beds:
- 4
- Lot size:
- 0.28 Acres
- Year built:
- 1998
- Baths:
- 4.00
- MLS#:
- 812272
- Subdivision:
- Fox Chase Farms Ph 2
ADDITIONAL INFORMATION
Enjoy a relaxing getaway at this charming home in Fox Chase Farms!This lovely residence features brand new windows, a spacious deck, and a large shed, perfect for enjoying the serene backyard. The main-floor Primary Suite offers a luxurious en-suite bathroom complete with a jetted tub, dual vanity, and a large walk-in closet--ideal for relaxing and unwinding.The main level also includes convenient laundry facilities, a modern kitchen with newer stainless-steel appliances, a dinette area, and a welcoming living room with a fireplace for those cozy nights in. Upstairs, you'll find two additional bedrooms and a full bath, perfect for family or guests. The refinished daylight basement adds even more living space, with a recreational room, a 4th bedroom, another bathroom, and ample storage for all your needs. Schedule a showing today!
- Type:
- Single Family
- Sq.Ft.:
- 2,820
- Status:
- Active
- Beds:
- 4
- Lot size:
- 0.26 Acres
- Year built:
- 2024
- Baths:
- 3.00
- MLS#:
- 812206
- Subdivision:
- Magnolia Meadows
ADDITIONAL INFORMATION
Welcome home to the Rowan! A modern, two-story, single-family home on a full basement. Through the front doors of the home, you are met with a large flex room leading to an on trend kitchen. Past the flex room with French doors and into the heart of the home you are in the open-concept great room with a contemporary electric fireplace. Off the kitchen, you will find a concrete patio for relaxing outdoors. The kitchen showcases 42" Stained maple cabinets, quartz countertops, LED lighting, and stainless steel appliances including refrigerator. The main floor also features a den and half bathroom. The second floor offers a private owner's suite with on-suite bath, three additional bedrooms, full hall/guest bath, loft, and second floor laundry room. The landscaped yard and extended garage makes the Rowan a high performance, energy efficient home. Enjoy peace of mind with a 10-year structural warranty, 4-year workmanship on the roof, and Industry-Best Customer Care Program. Visit the Rowan in Magnolia Meadows and discover a place where you belong!
- Type:
- Condo
- Sq.Ft.:
- 1,454
- Status:
- Active
- Beds:
- 3
- Lot size:
- 0.15 Acres
- Year built:
- 1994
- Baths:
- 3.00
- MLS#:
- 812193
- Subdivision:
- Morgan Crk Condos Ph 03
ADDITIONAL INFORMATION
Motivated Seller! Great location for this 3 bedroom / 3 bath condo on Valparaiso's north side. Large family room with gas fireplace opens to dining and kitchen area. Slider from dining to patio makes outdoors easily accessible. Kitchen includes stainless appliances - all stay. Second floor with newer carpeting and neutral paint hosts three bedrooms with ample closet space and ceiling fans. Laundry is also located upstairs. This end unit offers additional parking and a two car garage. New furnace and hot water heater. Walk to high school and Butterfly Park.
- Type:
- Single Family
- Sq.Ft.:
- 960
- Status:
- Active
- Beds:
- 3
- Lot size:
- 0.19 Acres
- Year built:
- 1964
- Baths:
- 1.00
- MLS#:
- 812276
- Subdivision:
- St Michaels American Russian
ADDITIONAL INFORMATION
Recently remodeled and move-in ready South Haven ranch with 3 beds, 1 bath, 960 sqft! The kitchen is completed remodeled with all new granite counters, solid wood cabinets, flooring, fixtures, stainless steal dishwasher and microwave. The bathroom upgrades include ceramic flooring, ceramic tile in the tub/shower, vanity, toilet and fixtures. The bedrooms have new carpet, doors, paint/trim and fixtures. The exterior includes a large 2-car detached garage, new asphalt driveway (with plenty of parking) and the roof replaced in the last five years. The home is located within close proximity to the local elementary school, restaurants, shopping, etc. Local highways, interstate and toll road are easily accessible as well. MOTIVATED SELLER!!Be sure to view the interactive 360 Tour.
- Type:
- Single Family
- Sq.Ft.:
- 2,761
- Status:
- Active
- Beds:
- 4
- Lot size:
- 0.31 Acres
- Year built:
- 2023
- Baths:
- 4.00
- MLS#:
- 812163
- Subdivision:
- The Brooks At Vale Park
ADDITIONAL INFORMATION
Welcome to this stunning 2 story home located in the highly desirable Brooks at Vale Park subdivision. This beautiful open concept 4 bedroom 3.5 bath home really has it all! Enter the home to find spectacular hardwood floors flowing throughout the entire main level. The dining room features full wainscot and has tons of natural light, making this room perfect for all your entertaining needs. The cozy living room also features wainscot and a stone surround gas fireplace that is the focal point of the room. The custom kitchen features Medallion soft-close cabinets, a large center island, porcelain farm style sink, quartz countertops, tile backsplash, pantry and stainless steel appliances. The adjoining breakfast nook, with slider opening to a large Trek deck, has views of the walking path, perfect for outdoor relaxation. The main floor primary with ensuite features heated floors, dual vanity w/ quartz countertops, soaking tub, tiled shower and large walk-in closet. Laundry/mudroom and a powder room are also located on the main level just off the entryway from the garage. Custom oak stained wood stairs lead to the upstairs with a spacious loft space, followed by 3 additional bedrooms and 2 full baths. The unfinished basement provides plenty of opportunity for additional living space or storage and is already roughed in for a future bath. Home features Marvin windows, LP Smart Side, finished garage and inground sprinklers. Subdivision will also include a Clubhouse with Community Pool and Pickleball Courts. Award winning schools, close to restaurants and shopping and minutes from downtown.
- Type:
- Single Family
- Sq.Ft.:
- 2,352
- Status:
- Active
- Beds:
- 4
- Lot size:
- 0.25 Acres
- Year built:
- 2024
- Baths:
- 3.00
- MLS#:
- 812141
- Subdivision:
- Magnolia Meadows
ADDITIONAL INFORMATION
Welcome home to this Aspen floor plan featuring an extended garage and full basement with rough in plumbing! Upon entering the open concept main floor w/9' ceilings you find a flexroom space ideal for home office or study. The great room opens to the kitchen featuring an island with overhand, an abundance of storage including a walk in pantry, and stainless-steel kitchen appliances including refrigerator. There are 42" stained maple cabinets and quartz countertops. Off the kitchen you will find a patio that leads to a spacious backyard. Upstairs you'll find a loft space, 4 bedrooms, laundry and hall bath. The owner's suite has an attached bathroom and walk in closet. Luxury vinyl plank flooring throughout the main living area and upgraded carpet on the 2nd floor. Enjoy peace of mind with home warranties along with an industry best customer care program and Lake Michigan water. Full landscaped yard included. Visit Magnolia Meadows and find a place where you belong!
- Type:
- Retail
- Sq.Ft.:
- n/a
- Status:
- Active
- Beds:
- n/a
- Lot size:
- 0.57 Acres
- Year built:
- 1960
- Baths:
- MLS#:
- 812152
ADDITIONAL INFORMATION
Check out this turn key Church building in great location in Valparaiso near the High School. On main floor you have ample pew space and an Office with private bathroom. Other amenities include his and her bathrooms, plenty of parking on big corner lot. Basement has a kitchen, dining area or meeting room, 3 other rooms that could be classrooms, nursery, or meeting space.
- Type:
- Single Family
- Sq.Ft.:
- 4,561
- Status:
- Active
- Beds:
- 5
- Lot size:
- 0.28 Acres
- Year built:
- 2024
- Baths:
- 4.00
- MLS#:
- 812061
- Subdivision:
- Sagamore
ADDITIONAL INFORMATION
Discover the perfect blend of comfort and style in this exquisite ranch home situated on a wooded lot in Valparaiso's Sagamore Subdivision! The open concept design creates a sense of flow and spaciousness throughout making this home perfect for entertaining. 5 bedrooms, 4 bathrooms, and finished daylight basement. Great room with beautiful fireplace opens to dream kitchen with gorgeous cabinetry, high end appliances, quartz island, and walk-in pantry. Spend evenings relaxing in the screened porch overlooking serene wooded views. Owner's suite features huge custom closet with walk through to laundry room, luxury bath with custom shower, and free standing tub. Daylight basement will leave a lasting impression with gorgeous wooded views, rec room with beautiful wet bar, 5th bedroom, spacious flex room, full bathroom, and large storage room with shelves! Professionally landscaped, irrigation system, LP Smartside, and 3 car garage featuring floor drains plus hot and cold water. Award winning schools and Low Taxes! Schedule your private showing today! Representative interior photos of another custom home by builder.
$275,000
269 S 450 W Valparaiso, IN 46385
- Type:
- Land
- Sq.Ft.:
- n/a
- Status:
- Active
- Beds:
- n/a
- Lot size:
- 10.08 Acres
- Baths:
- MLS#:
- 812003
- Subdivision:
- Torkelson Subdivision
ADDITIONAL INFORMATION
10+ Acres of Wooded Bliss in Rural Valparaiso - A Rare Opportunity Awaits! Discover the perfect blend of tranquility and potential with this expansive 10+ acre wooded lot nestled in the peaceful countryside of Valparaiso. Whether you're dreaming of building your forever home or creating a private retreat, this property offers endless possibilities. Serene & Private - Surround yourself with mature trees and abundant wildlife. Top-Rated Schools - Located within a highly sought-after school district. Unlimited Potential - Build your dream home, start a hobby farm, or enjoy recreational activities. Convenient Access - Enjoy the peace of rural living with easy access to Valparaiso's shopping, dining, and amenities. This slice of paradise offers the space, privacy, and lifestyle you've been searching for. Don't miss your chance to own a piece of Northwest Indiana's beautiful countryside. Schedule your showing today!
$524,999
581 W Us Hwy 30 Valparaiso, IN 46385
- Type:
- Single Family
- Sq.Ft.:
- 3,730
- Status:
- Active
- Beds:
- 4
- Lot size:
- 1.5 Acres
- Year built:
- 1975
- Baths:
- 4.00
- MLS#:
- 811895
- Subdivision:
- N/a
ADDITIONAL INFORMATION
This new home is amazing and has been dropped by $25,000 since first hitting the market! When you first walk in, you'll be in awe at the welcoming open concept of the home. You'll be greeted by the beautiful kitchen with stainless steel appliances (negotiable) quartz countertops with attached dining area, Into the living room with high ceilings, oversized skylights and wood fireplace. Down the hallway you'll pass the main level laundry on your way to the bedrooms, including a spacious primary bedroom with another wood fireplace and attached ensuite where you can soak in your heart shaped jetted tub. Down in the finished basement, is another bedroom, and you'll see that it's been roughed in for a kitchen and additional washer and dryer, making it perfect for related living. And with a tankless water heater, you'll always have hot water when you need it. Located in the 10-star Wheeler school district. This home has been completely rebuilt from the bottom to the top in 2023. Even the septic and well pump are new. But wait, there's more! Outside you'll find a new above ground swimming pool and cabana style shed getaway where you can sit to enjoy your morning coffee, or wind down in the evening with a glass of wine. Walk out to the pole barn and let your imagination get creative. This 1.5 acre property goes way back and is completely fenced in. The current owner has farm animals (do not stay) so feel free to bring your own. This amazing property is priced to sell and will not last long, so don't wait to schedule your time to see it.
- Type:
- Land
- Sq.Ft.:
- n/a
- Status:
- Active
- Beds:
- n/a
- Lot size:
- 2.36 Acres
- Baths:
- MLS#:
- 811822
- Subdivision:
- Pepper Crk Sub
ADDITIONAL INFORMATION
Amazing 2.35 acre lot with pond in a secluded 39 lot premier sub-division.
Albert Wright Page, License RB14038157, Xome Inc., License RC51300094, [email protected], 844-400-XOME (9663), 4471 North Billman Estates, Shelbyville, IN 46176

Listings courtesy of Northwest Indiana Realtor Association as distributed by MLS GRID. Based on information submitted to the MLS GRID as of {{last updated}}. All data is obtained from various sources and may not have been verified by broker or MLS GRID. Supplied Open House Information is subject to change without notice. All information should be independently reviewed and verified for accuracy. Properties may or may not be listed by the office/agent presenting the information. Properties displayed may be listed or sold by various participants in the MLS. NIRA MLS MAKES NO WARRANTY OF ANY KIND WITH REGARD TO LISTINGS PROVIDED THROUGH THE IDX PROGRAM INCLUDING, BUT NOT LIMITED TO, ANY IMPLIED WARRANTIES OF MERCHANTABILITY AND FITNESS FOR A PARTICULAR PURPOSE. NIRA MLS SHALL NOT BE LIABLE FOR ERRORS CONTAINED HEREIN OR FOR ANY DAMAGES IN CONNECTION WITH THE FURNISHING, PERFORMANCE, OR USE OF THESE LISTINGS. Listings provided through the NIRA MLS IDX program are subject to the Federal Fair Housing Act and which Act makes it illegal to make or publish any advertisement that indicates any preference, limitation, or discrimination based on race, color, religion, sex, handicap, familial status, or national origin. NIRA MLS does not knowingly accept any listings that are in violation of the law. All persons are hereby informed that all dwellings included in the NIRA MLS IDX program are available on an equal opportunity basis. Copyright 2025 NIRA MLS - All rights reserved. 800 E 86th Avenue, Merrillville, IN 46410 USA. ALL RIGHTS RESERVED WORLDWIDE. No part of any listing provided through the NIRA MLS IDX program may be reproduced, adapted, translated, stored in a retrieval system, or transmitted in any form or by any means.
Valparaiso Real Estate
The median home value in Valparaiso, IN is $301,200. This is higher than the county median home value of $285,200. The national median home value is $338,100. The average price of homes sold in Valparaiso, IN is $301,200. Approximately 50.69% of Valparaiso homes are owned, compared to 43.58% rented, while 5.74% are vacant. Valparaiso real estate listings include condos, townhomes, and single family homes for sale. Commercial properties are also available. If you see a property you’re interested in, contact a Valparaiso real estate agent to arrange a tour today!
Valparaiso, Indiana 46385 has a population of 33,820. Valparaiso 46385 is more family-centric than the surrounding county with 33.48% of the households containing married families with children. The county average for households married with children is 32.84%.
The median household income in Valparaiso, Indiana 46385 is $56,465. The median household income for the surrounding county is $76,736 compared to the national median of $69,021. The median age of people living in Valparaiso 46385 is 36.5 years.
Valparaiso Weather
The average high temperature in July is 82.4 degrees, with an average low temperature in January of 16.7 degrees. The average rainfall is approximately 39.7 inches per year, with 39 inches of snow per year.

