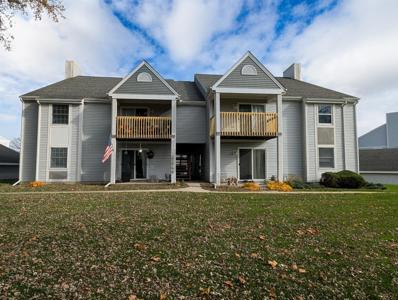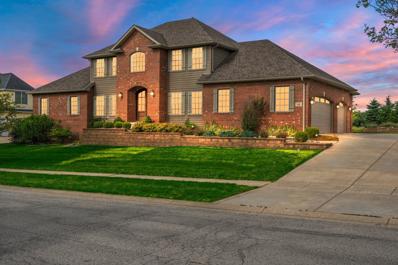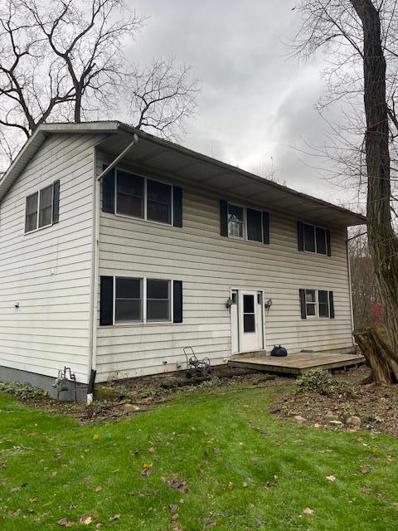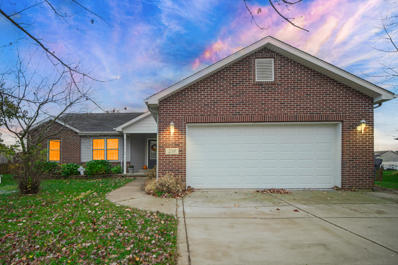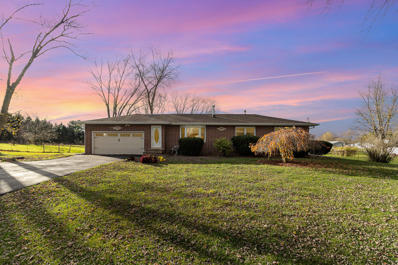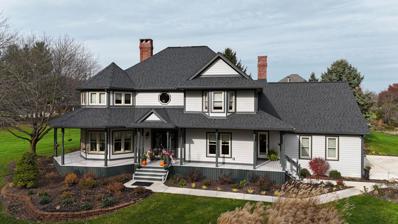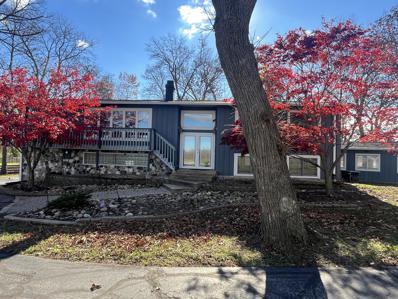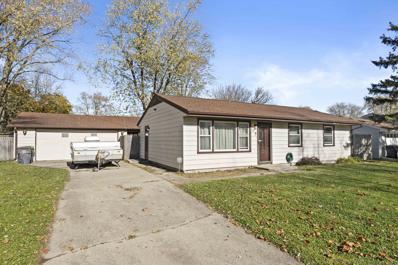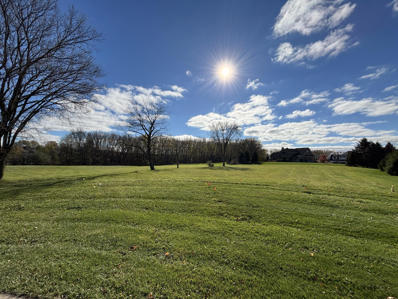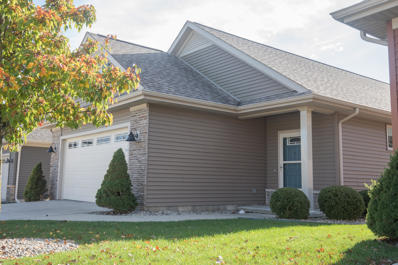Valparaiso IN Homes for Rent
- Type:
- Single Family
- Sq.Ft.:
- 6,034
- Status:
- Active
- Beds:
- 6
- Lot size:
- 1.01 Acres
- Year built:
- 2005
- Baths:
- 5.00
- MLS#:
- 813522
- Subdivision:
- Pheasant Hills Sub
ADDITIONAL INFORMATION
Look who just had a makeover! She's been rejuvenated with extensive renovations from the top down, inside and out. A complete tear off of roof, overhaul of exterior colors, and fresh landscaping start your tour of this cape cod with over 6,000 finished sq feet. It features a walk-out basement and inground pool while situated on a one acre parcel in desired Union Township with the highly rated Wheeler school system. Gorgeous refinished hardwood flooring, new carpet, and fresh paint highlight the abundance of light, windows, and fantastic floor plan. Main level boasts the premier bedroom with en-suite bathroom and whirlpool tub. Kitchen with breakfast area, pantry, and island open to the cathedral living room with woodburning fireplace. Formal dining area, office, and laundry complete the main level. Upper level contains another three bedrooms and two baths. Stunning and huge basement with a stone enhanced rec room, exercise room, multiple bedrooms or flex rooms, and handy storage room w/sink perfect for entertaining near the inground pool! All appliances remain and any furniture including exercise equipment and tanning bed can stay. Pool was cleaned, serviced, winterized, and new cover added by Oasis Pools. No HOA fees, two extra parking spaces on the road, and a forest next to you give you some privacy to stretch out and enjoy!
- Type:
- Single Family
- Sq.Ft.:
- 1,652
- Status:
- Active
- Beds:
- 3
- Lot size:
- 0.32 Acres
- Year built:
- 2024
- Baths:
- 2.00
- MLS#:
- 813496
- Subdivision:
- Prairie Landings
ADDITIONAL INFORMATION
Welcome to this inviting 3-bedroom, 2-bathroom ranch-style home nestled in a peaceful, quiet subdivision with no backyard neighbors. Situated on a spacious lot with a fully fenced backyard, this property offers the perfect blend of privacy and convenience. With vaulted ceilings that greet you as you enter, the home exudes a sense of openness and comfort. The full, unfinished basement is plumbed for a future full bathroom, offering endless possibilities for additional living space or storage.The massive oversized 3rd car garage is fully insulated, drywalled, and painted. Inside, you'll find top-of-the-line appliances that elevate this home's appeal. The Zline gas range, Bespoke fridge, and Speed Queen washer and dryer are all included, ensuring both style and functionality in the heart of the home.Located in an unincorporated area, this home benefits from low taxes, making it an affordable option with plenty of room to grow. The peaceful surroundings and large lot provide a great balance of privacy and convenience, with easy access to local amenities in Crown Point AND Valparaiso.
- Type:
- Single Family
- Sq.Ft.:
- 1,120
- Status:
- Active
- Beds:
- 3
- Lot size:
- 0.2 Acres
- Year built:
- 1978
- Baths:
- 1.00
- MLS#:
- 813494
- Subdivision:
- Salt Creek Valley Commons
ADDITIONAL INFORMATION
Don't miss this adorable and beautifully updated 3 bed, 1 bath ranch home in Union Township. Kitchen was remodeled in 2021 with new cabinets, granite counters, stainless appliances, and laminate floors. Butcher block peninsula/breakfast bar added in 2024 provides extra seating & counter space. Living room boasts a custom stone wall, laminate flooring, and updated lighting. Main bedroom has a walk in closet and newer carpet. 2 other nice sized bedrooms with ample closet space. Full bath, remodeled in 2021, provides a large double vanity with granite tops, full tile surround bath tub/shower, and linen closet. Laundry area with newer washer and dryer. New roof in 2020, furnace in 2022, and most windows in 2024. HUGE 2.5 car garage with tons of extra storage space, partially fenced yard, LOW taxes, Union Township Schools, and quiet street, make this home a MUST SEE!
$249,900
393 W 550 N Valparaiso, IN 46385
- Type:
- Single Family
- Sq.Ft.:
- 2,800
- Status:
- Active
- Beds:
- 4
- Lot size:
- 0.21 Acres
- Year built:
- 1977
- Baths:
- 3.00
- MLS#:
- 813476
- Subdivision:
- Salt Creek
ADDITIONAL INFORMATION
Discover your perfect retreat in this spacious 4-bedroom bi-level home in Valparaiso, Indiana! This charming property offers a cozy fireplace ideal for relaxing evenings, and a beautiful deck that overlooks serene open fields--perfect for enjoying stunning sunsets and peaceful mornings. With plenty of space for family gatherings and entertaining, this home combines comfort, nature, and convenience. The home has a 2 Car attached garage with no neighbors behind you. There is a Bar in the lower level that's great for future entertaining! Don't miss this opportunity to experience tranquil living while being close to everything Valparaiso has to offer! Property being sold As Is Where-Is With No Warranties, Disclosures, or Representation by Seller. Equal Housing Opportunity. All information deemed reliable but not guaranteed. Seller requires 7 Days on the Market prior to responding or formally accepting any Offers.
- Type:
- Single Family
- Sq.Ft.:
- 2,386
- Status:
- Active
- Beds:
- 4
- Lot size:
- 0.26 Acres
- Year built:
- 2024
- Baths:
- 3.00
- MLS#:
- 813432
- Subdivision:
- Iron Gate Sub
ADDITIONAL INFORMATION
Welcome home to Iron Gate, please allow me to introduce you to the impressive Townsend 2-story home (lot 33). As you enter, you'll be greeted by an inviting Flex Room situated immediately off the foyer. This versatile room can serve as a formal dining space, a cozy den, or a functional office - the choice is yours. Moving towards the back of the home, you'll discover an open layout that seamlessly connects the expansive rec room, the well-equipped kitchen, and the dining area. The kitchen is adorned with sleek quartz countertops, a walk-in pantry, GE appliances and stylish LVP flooring that flows throughout, blending aesthetics with practicality. Upstairs, all four bedrooms are strategically positioned to offer maximum privacy. The spacious owner's suite includes a huge walk-in closet and an en-suite bathroom. Smart features, including a Ring Doorbell Pro, Schlage WiFi smart lock, and a Honeywell smart thermostat are included. Passive Radon System included. 10-year structural warranty. *Photos are of the model*.
- Type:
- Condo
- Sq.Ft.:
- 854
- Status:
- Active
- Beds:
- 2
- Lot size:
- 0.09 Acres
- Year built:
- 1988
- Baths:
- 2.00
- MLS#:
- 813420
- Subdivision:
- Windmill Cove Condos
ADDITIONAL INFORMATION
Welcome to this beautifully maintained 2-bedroom, 2-bathroom condo in the highly desirable Heritage Valley! Designed with an open-concept layout, this move-in-ready home offers everything you're looking for in the heart of Valparaiso, walking distance to the vibrant downtown restaurant entertainment district. Step inside and immediately notice the meticulous care and attention to detail. This was the builder's preferred unit, reserved for a family member, making it truly special. The upper-level location features brand-new stairs, granite counters, stanless steel stove, microwave, dishwasher and a pantry, lots of closet space, a covered entrance, and a dedicated parking spot with an additional guest spot conveniently located in front of the unit. The spacious patio overlooks a serene, nature-filled private lot, creating a peaceful retreat right outside your door. Highlights include: Open and airy layout perfect for entertaining. Immaculate condition - one of the cleanest, most well-maintained homes you'll find. Convenient covered parking and easy access for guests. Immediate occupancy. Don't miss your chance to see this inviting condo for yourself. It's a rare gem that won't last long! Schedule your showing today!
$829,900
46 Tower Road Valparaiso, IN 46385
- Type:
- Single Family
- Sq.Ft.:
- 4,980
- Status:
- Active
- Beds:
- 4
- Lot size:
- 0.48 Acres
- Year built:
- 2015
- Baths:
- 4.00
- MLS#:
- 813402
- Subdivision:
- Aberdeen 9th Rep
ADDITIONAL INFORMATION
Discover luxury and elegance in this custom-built 2-story home situated on a prime Aberdeen Golf Course lot overlooking the 15th fairway. Welcomed by a 2-story foyer welcomes you to open concept main level! Indulge your culinary desires in the custom kitchen featuring high-end appliances. Seamlessly transition from the gourmet kitchen to the indoor/outdoor living area, complete with a wet bar and a screened-in porch enhanced by a 20x20 pergola. Retreat to the main level primary suite, offering privacy and luxury. The finished daylight basement boasts expansive windows that flood the space with natural light. Recently updated with new carpet, paint, water heater, and appliances. Park with ease in the oversized 4-car garage, providing plenty of space for vehicles, storage, and hobbies. Lastly, enjoy Aberdeen's Community pool and Golf course.
$625,000
48 Tower Road Valparaiso, IN 46385
- Type:
- Single Family
- Sq.Ft.:
- 3,904
- Status:
- Active
- Beds:
- 4
- Lot size:
- 0.47 Acres
- Year built:
- 2014
- Baths:
- 4.00
- MLS#:
- 813375
- Subdivision:
- Aberdeen Ph A
ADDITIONAL INFORMATION
**Welcome to Your Dream Home**This stunning property features 4 spacious bedrooms and 3.5 luxurious bathrooms, with 9 ft ceilings throughout, providing ample space for comfort and privacy. The home boasts a 3-car garage with Tesla charger and is nestled on a generous 0.46-acre lot, offering plenty of outdoor space for recreation and relaxation.Step inside to discover a beautifully finished basement, with a wet bar perfect for entertainment or family gatherings. Enjoy the summer sun with your very own 18x38 saltwater heated pool, making it the ideal oasis for both leisure and fun!Conveniently designed with a main-level master suite and laundry, this home caters to your every need. Located in the Heavilin/BF/VHS school district, it's perfect for families seeking quality education.This property offers modern amenities and elegant finishes. Plus, enjoy the added perk of living on the 15th hole of Aberdeen golf course! Largest lot and only one neighbor next to you.
$385,000
893 N 100 W Valparaiso, IN 46385
- Type:
- Single Family
- Sq.Ft.:
- 2,216
- Status:
- Active
- Beds:
- 4
- Lot size:
- 1 Acres
- Year built:
- 1990
- Baths:
- 3.00
- MLS#:
- 813371
- Subdivision:
- Rugeville Manor Un 01
ADDITIONAL INFORMATION
Welcome to your forever home--this meticulously maintained 4-bedroom, 3-bathroom two-story haven is the perfect blend of country charm and modern convenience. Nestled on a peaceful 1-acre lot in Liberty Township, this property is not just a house; it's the lifestyle upgrade you've been dreaming of!From the moment you step inside, you'll be swept away by the gleaming hardwood floors that flow through most of the home, creating a warm and timeless ambiance. The sunlit living room is the heart of the home, with large windows that flood the space with natural light and a cozy fireplace that invites you to unwind in style.Every corner of this home is crafted for your comfort. With dual climate control featuring two furnaces and two air conditioners, you'll enjoy perfectly tailored temperatures on both levels all year long.The primary suite is more than a bedroom--it's a retreat designed just for you. Melt away stress in the luxurious soaking tub and make the most of the spacious bonus room--an ideal space for a home office, nursery, or private lounge.Practicality meets peace of mind with modern updates like a tankless water heater and dual upgraded sump pumps. Outside, the possibilities are endless with an expansive yard, a two-car garage, and a storage shed offering ample space for all your outdoor needs.This home is a rare treasure, where thoughtful design meets exceptional care. The combination of elegance, comfort, and convenience makes this property irresistible. Don't let it slip away--schedule your private tour today and experience the magic for yourself! Seller willing to consider all reasonable offers!
- Type:
- Single Family
- Sq.Ft.:
- 1,732
- Status:
- Active
- Beds:
- 2
- Lot size:
- 0.13 Acres
- Year built:
- 1994
- Baths:
- 3.00
- MLS#:
- 813338
- Subdivision:
- Keystone Commons
ADDITIONAL INFORMATION
Welcome to this meticulously maintained 2-story home in the heart of Valparaiso, Indiana. Nestled on a peaceful cul-de-sac lot, this home offers a perfect blend of comfort, functionality, and natural beauty. Enjoy the bounty of several fruit trees, including peach, pear, Jonathan apple, blue plum, and cherry trees, as well as currant bushes--ideal for outdoor enthusiasts and gardening lovers.Inside, the bright and inviting living room boasts soaring high ceilings, freshly painted within the last year, creating a modern yet cozy space. The home features 2 spacious bedrooms and 2 and a half bathrooms, ensuring ample room for comfortable living. Two additional bonus rooms are currently used as bedrooms, offering plenty of flexibility to accommodate your lifestyle. Looking for more privacy in the bonus room overlooking the living room. A wall can easily be added where the railing and curtain is turning the room into a fully functional bedroom with plenty of closet space already there.Step outside to a large back deck, perfect for relaxing, entertaining, or enjoying the serene views of your lush backyard and fruit trees. It's an ideal space for outdoor dining, family gatherings, or simply unwinding in nature.The large 2-car garage includes additional storage space with easy access under the stairs, providing room for all your tools, gear, and seasonal items. Plus, the plumbing was updated just four years ago, offering added peace of mind and making this home truly move-in ready.Situated in a serene and friendly neighborhood, this home combines privacy and convenience, with easy access to local amenities, parks, and schools. Whether you're enjoying the tranquil backyard, the spacious living areas, or the expansive deck, this property offers a wonderful place to call home. Don't miss out on this rare find--schedule your showing today!
- Type:
- Single Family
- Sq.Ft.:
- 2,700
- Status:
- Active
- Beds:
- 3
- Lot size:
- 5.21 Acres
- Year built:
- 1920
- Baths:
- 1.00
- MLS#:
- 813298
- Subdivision:
- Na
ADDITIONAL INFORMATION
3-Bedroom Fixer-Upper on 5.21 Wooded Acres with Spacious 30x40 Pole BarnOpportunity awaits with this 3-bedroom, 1-bathroom fixer-upper or tear down and build your custom home situated on 5.21 peaceful, wooded acres. Whether you're a seasoned DIY enthusiast or looking to transform a property into your dream home, this is the perfect canvas for your vision.The home features a traditional layout with ample space. With three bedrooms and a large living area, there's plenty of potential to modernize the interior while maintaining its charming character.Outside, the expansive 5.21 acres of wooded land offer privacy and the opportunity to enjoy nature right in your backyard. Whether you're into outdoor activities, gardening, or simply enjoying a peaceful environment, the property offers endless possibilities for personalizing your outdoor space.A major highlight is the generous 30x40 pole barn, providing plenty of room for storage and a workshop. The barn's size and versatility make it a valuable addition to the property, especially for those needing extra space for vehicles, tools, or hobbies.This property is an ideal project for those looking to create a custom home in a tranquil wooded setting with ample storage space and room to roam. Don't miss the chance to make this fixer-upper your own. Schedule a showing today to explore the potential of this unique opportunity!
- Type:
- Single Family
- Sq.Ft.:
- 2,118
- Status:
- Active
- Beds:
- 3
- Lot size:
- 0.3 Acres
- Year built:
- 2006
- Baths:
- 2.00
- MLS#:
- 813281
- Subdivision:
- Hampton Manor
ADDITIONAL INFORMATION
Welcome to 238 Hampton Manor Ln, an exceptional home in Valparaiso's desirable Hampton Manor neighborhood! This charming 3-bedroom, 2-bathroom ranch not only offers a spacious open floor plan with abundant natural light, but also includes a versatile main-level flex room with French door entrya"ideal as an office, playroom, or extra guest space.The main living area flows seamlessly from a well-appointed kitchen with modern appliances and ample cabinetry, making it a perfect setting for entertaining and everyday living. Set on a generous 0.3-acre lot, this property provides endless possibilities for outdoor enjoyment, whether you're dreaming of gardening, play spaces, or your own backyard oasis.Additional features include a two-car attached garage, and the peaceful community setting keeps you close to top-rated schools, shopping, and dining. Don't miss out on this rare find in a top location! Schedule your showing today to see this versatile home and all it has to offer!
$449,900
832 N 75 W Valparaiso, IN 46385
- Type:
- Single Family
- Sq.Ft.:
- 1,637
- Status:
- Active
- Beds:
- 3
- Lot size:
- 5 Acres
- Year built:
- 1967
- Baths:
- 2.00
- MLS#:
- 813222
ADDITIONAL INFORMATION
Charming Ranch Home on 5 AcresDiscover this beautifully maintained 3-bedroom, 2-bath ranch home featuring 1,600 sq ft of comfortable living space on the main level. The spacious living room includes a cozy wood-burning stove, perfect for chilly evenings. The ample kitchen boasts stunning oak cabinets, stainless steel appliances, and elegant quartz countertops, complete with a breakfast bar and eat-in area--ideal for casual dining and entertaining.The newly carpeted bedrooms create a warm atmosphere, and the updated bathroom features a large shower for your convenience. Embrace the tranquility of country living on 5 acres, which includes a pond for outdoor activities and gardening. The property also offers a 40 x 60 pole barn with 4 stalls, a feed room, and hay loft, along with a second 18 x 36 barn, perfect for animal lovers.Step outside to enjoy the covered porch accessible through patio doors, where you can relax and take in the peaceful surroundings. With main floor laundry and an attached 2-car garage, this home combines comfort and functionality. Don't miss the chance to make this charming ranch your own!
- Type:
- Single Family
- Sq.Ft.:
- 2,193
- Status:
- Active
- Beds:
- 4
- Lot size:
- 0.19 Acres
- Year built:
- 2024
- Baths:
- 3.00
- MLS#:
- 813181
- Subdivision:
- Iron Gate Sub
ADDITIONAL INFORMATION
Welcome to Iron Gate Community!Move into your brand new home in April. 2025.Introducing the Starling, a captivating 2-story home located on lot 43. You will enjoy unparalleled privacy&peacefulness.Step inside and be greeted by a versatile flex room off the foyer, providing the ideal space for hosting guests or creating a home office.The open layout on the main floor seamlessly connects the spacious rec room, dining room, and kitchen.Prepare culinary dishes in your gourmet kitchen, complete with quartz countertops, a center island, a pantry, GE appliances & luxurious vinyl flooring that flows throughout.Retreat to the second floor, where all four bedrooms offer maximum seclusion and comfort.The large owner's suite features an en-suite bathroom and a generous walk-in closet.This home is equipped with an array of smart home features, including a Ring Video Doorbell Pro, Honeywell smart thermostat, MY Q smart garage control, & Schlage WiFi smart locks. Passive radon system included *photos of model*.
- Type:
- Single Family
- Sq.Ft.:
- 6,750
- Status:
- Active
- Beds:
- 5
- Lot size:
- 1.97 Acres
- Year built:
- 1991
- Baths:
- 5.00
- MLS#:
- 813157
- Subdivision:
- Bridlewood Ph A
ADDITIONAL INFORMATION
Welcome to this beautifully maintained and long-admired Victorian-style home in the Bridlewood neighborhood. Built in 1991, this 4-level home offers 5 spacious bedrooms, 4 full bathrooms, and a half bath. The large bedroom above the heated 3-car garage is currently used as an exercise room, and the fifth bedroom is located on its own private third floor. Enjoy the warmth and charm of 4 fireplaces, 2 of which are wood-burning, all with gas connections for easy conversion. Three of the full bathrooms have been recently remodeled.The main level has been fully renovated in the past decade, featuring custom oak flooring, a grand staircase with wrought-iron railings, and a gourmet kitchen with high-end Subzero and Wolf appliances, granite countertops, and a butler's pantry. The finished basement is perfect for entertaining, with two rooms--one with a fireplace and wet bar, the other with a pool table area, full bathroom, laundry, and ample storage.Recent updates include all new windows and doors in 2014, a new roof, siding, and gutters in 2021, as well as fresh paint and landscaping in 2023 and 2024. The home is equipped with two furnaces, two air conditioners, a whole-house gas generator, and a new water softener installed in 2024. The entire yard features an inground sprinkler system and a Vivant security system for peace of mind.Situated in a peaceful and quiet area of Valparaiso, this home offers exceptional space, modern comforts, and timeless elegance. Schedule a tour today to see all this stunning property has to offer!
- Type:
- Single Family
- Sq.Ft.:
- 1,984
- Status:
- Active
- Beds:
- 4
- Lot size:
- 0.16 Acres
- Year built:
- 1983
- Baths:
- 3.00
- MLS#:
- 813096
- Subdivision:
- Valley Commons 4th Add
ADDITIONAL INFORMATION
A perfect investment opportunity in Valparaiso! A 4 bed, 3 bath home brimming with protentional and waiting for the hands of an investor or family looking to make the home their own. With an ample layout, bonus 5th room, and plenty of space, do not miss this rare opportunity to create something special with this home.
- Type:
- Single Family
- Sq.Ft.:
- 2,499
- Status:
- Active
- Beds:
- 3
- Lot size:
- 1.19 Acres
- Year built:
- 1974
- Baths:
- 3.00
- MLS#:
- 813026
- Subdivision:
- Sylvan Manor Add 03
ADDITIONAL INFORMATION
Welcome to the highly desired Sylvan Manor. Close to the active downtown Valparaiso area, shopping, restaurants, and entertainment. This 3 bedroom, 2.5 bath quad level is equipped with a whole house generator to keep the lights on while your neighbors are in the dark. There's also plenty of room for entertaining, with its large backyard and patio. If you have toys, bring them along with you, because this home features an attached 2 car garage, a second detached 26x24 garage, and if that's not enough room there's also a 20x14 storage shed! All of the outbuildings are accessible from the driveway. Schedule your showing today. Home is being sold "as is."
- Type:
- Single Family
- Sq.Ft.:
- 1,904
- Status:
- Active
- Beds:
- 3
- Lot size:
- 0.24 Acres
- Year built:
- 1997
- Baths:
- 3.00
- MLS#:
- 812910
- Subdivision:
- Shamrock Sub
ADDITIONAL INFORMATION
Ready to move into this beautiful tri-level with new kitchen, fresh paint, covered porch, 2 back decks, above ground pool, shed and fenced backyard?Are you ready to move into this beautiful tri-level home featuring a new kitchen, fresh paint, a covered porch, two back decks, an above-ground pool, a shed, and a fenced backyard? Terrific location is convenient to shopping, downtown, and schools. Both bathrooms upstairs are full. The huge recreation room awaits your artistic design. The kitchen boasts beautiful new cabinets, Quartz counters, and glass backsplash. Relax on summer nights on the back deck with a new awning, or just float in the above-ground pool.
$1,076,250
565 Vernon Woods Drive Valparaiso, IN 46385
- Type:
- Single Family
- Sq.Ft.:
- 4,142
- Status:
- Active
- Beds:
- 4
- Lot size:
- 1.14 Acres
- Year built:
- 2015
- Baths:
- 4.00
- MLS#:
- 812966
- Subdivision:
- Vernon Woods
ADDITIONAL INFORMATION
Presenting an exceptional, custom-built brick and stone estate on 1.14 acres in the prestigious Vernon Woods, located on Valparaiso's sought-after North side. This impressive residence spans over 4,100 square feet of meticulously finished living space, showcasing the finest in craftsmanship and design. High-end finishes are seen throughout, from top-tier appliances to Restoration Hardware fixtures, 8-foot solid panel doors, and more. The main level offers a thoughtfully designed layout, featuring an elegant formal dining room/sitting room, a spacious den, and a welcoming living room filled with natural light, flowing seamlessly into a stunning gourmet kitchen. The kitchen boasts a large walk-in pantry, breakfast bar, central island, and a charming breakfast room. The luxurious primary suite is a true retreat with its private sitting area, spa-like bathroom, generous walk-in closet, and access to a secluded patio. Upstairs, discover three additional spacious bedrooms, each with a walk-in closet and ensuite bathroom. The upper level also features a large unfinished attic room, ideal for storage or future expansion. The expansive, unfinished basement offers endless possibilities for customization. This magnificent home combines luxury, comfort, and space, making it a must-see for discerning buyers. Don't miss your opportunity to experience it in person.
$1,200,000
648 W 300 N Valparaiso, IN 46385
- Type:
- Single Family
- Sq.Ft.:
- 4,934
- Status:
- Active
- Beds:
- 3
- Lot size:
- 22.57 Acres
- Year built:
- 1980
- Baths:
- 3.00
- MLS#:
- 812930
- Subdivision:
- N/a
ADDITIONAL INFORMATION
Beautiful, peaceful, private setting amongst Oak trees and 22 + acres of open fields and pasture. Located in Union Township less than 1 mile from US Hwy 30 the property has a private drive to a well maintained custom home with lots of windows and natural light. Home offers a 4 car garage and upstairs deck that wraps around 3 sides of the home with partial screened in area. Concrete patio on the South side of the home allows walk out to the backyard. The lower level offers a nice rec room and flex rooms previously used for offices but could be converted to other uses. The upstairs features a large dining room area and large great room with vaulted ceiling and windows along the entire East and South side for lots of natural sunlight. The large bedroom (23' x 14') has its own walk in shower area and tub, separate toilet and walk in closets with 2 sinks. In addition to the 4 car garage in the house there is a separate garage (58' x 24') connected by a walk way from the house for additional space. There is also a 7,344 sq ft pole barn suitable for indoor horse riding (54' x 136') that includes large doors. The pole barn includes large workshop areas with overhead doors and a nearly 1700 sq ft apartment. A fenced in area was used for pasture with a barn for horses. The balance of acreage was in hay or rented to a farmer. Property consists of 5 parcels of land. There are no signs and the property is at the end of a private gravel drive that turns into asphalt around the house. The property has many storage and workshop areas. If you are looking for a secluded setting, need storage or lots of garage or barn space this is a unique opportunity to own property and unlimited options on how to use it. There are so many features it is difficult to capture in pictures or descriptions.
$220,000
387 Brook Drive Valparaiso, IN 46385
- Type:
- Single Family
- Sq.Ft.:
- 960
- Status:
- Active
- Beds:
- 3
- Lot size:
- 0.23 Acres
- Year built:
- 1962
- Baths:
- 1.00
- MLS#:
- 812892
- Subdivision:
- South Haven 1st Add
ADDITIONAL INFORMATION
This charming 3-bedroom ranch is a must-see! Featuring a massive 600+ sq. ft. garage and an expansive fenced backyard, it's perfect for those who need space and enjoy personalizing their home. Inside, you'll find modern vinyl plank flooring throughout, and a kitchen with stainless steel appliances and unique, whimsical cabinets. The neutral paint on walls and trim creates a clean, fresh backdrop, while the spacious bedrooms and updated full bath provide comfort and style.The large laundry room adds convenience, and the expansive yard offers endless possibilities for outdoor living. Whether you're a hobbyist or need extra storage, the oversized garage will meet all your needs.Ready to move in but still has room for you to add your own touch, this home is an incredible opportunity. Don't miss out--schedule your showing today!
- Type:
- Land
- Sq.Ft.:
- n/a
- Status:
- Active
- Beds:
- n/a
- Lot size:
- 2.59 Acres
- Baths:
- MLS#:
- 812872
ADDITIONAL INFORMATION
This breathtaking 2.59-acre lot in the heart of Valparaiso presents an incredible opportunity to create your ideal living space. Tucked away in one of the area's most desirable and tranquil neighborhoods, this expansive parcel offers an ideal blend of privacy and accessibility. Imagine building your dream home in a serene setting, with plenty of room for outdoor activities or whatever your vision may be.The peaceful surroundings are perfect for those who crave a retreat from the hustle and bustle, yet you're just minutes away from Valparaiso's vibrant local amenities, including parks, shopping, dining, and scenic attractions. With easy access to schools, major roads, and nearby natural beauty, this property offers the best of both worlds: quiet living in a convenient, well-connected location.Whether you're looking to build your forever home or simply enjoy the space and freedom this lot provides, it's an exceptional find. Don't wait--make this dream property yours today!
- Type:
- Single Family
- Sq.Ft.:
- 1,138
- Status:
- Active
- Beds:
- 2
- Lot size:
- 0.09 Acres
- Year built:
- 2017
- Baths:
- 2.00
- MLS#:
- 812744
- Subdivision:
- Fairfield Greens Neighborhood
ADDITIONAL INFORMATION
IMMACULATE PATIO HOME WHICH HAS BEEN WELL MAINTAINED! This open concept home features a covered back porch that provides direct access to the common gazebo area located in the neighborhood private parklike setting. The spacious kitchen features beautiful pecan cabinets, granite countertops, subway tile backsplash, a breakfast center island with large soft close drawers, and stainless appliances. The living and dining areas are open to the kitchen. The dining area provides a door to the patio for convenient grilling. Primary bedroom offers two closets plus a master bath with a large shower. There is a second bedroom and full bathroom. The laundry room offers a Maytag washer and dryer and storage cabinets. The finished 2-car garage has pull down stairs for storage. HOA fees will be $165 per month beginning in January. The fees cover snow removal and lawn mowing. This lovely home will not be on the market long.
- Type:
- Single Family
- Sq.Ft.:
- 1,128
- Status:
- Active
- Beds:
- 3
- Lot size:
- 0.25 Acres
- Year built:
- 1965
- Baths:
- 2.00
- MLS#:
- 812733
- Subdivision:
- St Michael American Russian
ADDITIONAL INFORMATION
Discover this beautifully updated ranch-style home, where modern elegance meets serene outdoor space. With three bedrooms and 1.5 bathrooms, this property is freshly upgraded and ready for you to move right in. Inside, enjoy bright open spaces and oversized windows, a brand new kitchen with stylish cabinetry, sleep appliances, stone counters, and contemporary finishes. This is all set on new flooring that flows seamlessly throughout. Outside, an expansive, fully fenced yard offers ample room to relax, entertain, or play, shaded by mature trees that add both privacy and charm. A NEW ROOF, new seamless gutters, NEW central AC, and a new garage door provide peace of mind and practical value, while the landscaped yard and fresh exterior complete the home's curb appeal. This chic ranch is an ideal retreat, blending modern updates with a natural, open space - ready to be yours!
- Type:
- Single Family
- Sq.Ft.:
- 3,949
- Status:
- Active
- Beds:
- 5
- Lot size:
- 0.31 Acres
- Year built:
- 2006
- Baths:
- 4.00
- MLS#:
- 812711
- Subdivision:
- Aberdeen
ADDITIONAL INFORMATION
This Elegant Custom 2 Story home has been placed perfectly with a gorgeous backdrop of Abereen's Golf Course. Featuring5 bedrooms, 4 bathrooms and a main floor primary suite. Upon entrance, you will be greeted with warm hardwood floors throughout, the formal dining room, and an open concept floor-plan making for a very functional design. The spacious great room offers cathedral ceilings, and a wall of windows providing tons of natural light. The kitchen offers granite countertops,solid wood cabinetry and stainless steel appliances. Just off the kitchen, you can access the 2nd Living room equipped with spectacular views and a gasfireplace. The main floor primary suite features 2 walk in closets, and a spacious bathroom. A finished laundry room and guest bedroom complete the main level. Upstairs you will find 3 additionalbedrooms featuring a jack and jill bathroom and another full bathroom. The finishedbasement is an entertainer's dream! Large additional living space, workout room, wet bar, and potential for a 6th bedroom, as well as ample storage space! Outside is your very own peaceful oasis with a multi tiered deck, paved patio, hot tub, firepit, lush landscaping and amazing views! 3.5 car heated garage. Enjoy all the amenities Aberdeen has to offer such as golf, tennis, pickleball, community pool & so much more!
Albert Wright Page, License RB14038157, Xome Inc., License RC51300094, [email protected], 844-400-XOME (9663), 4471 North Billman Estates, Shelbyville, IN 46176

Listings courtesy of Northwest Indiana Realtor Association as distributed by MLS GRID. Based on information submitted to the MLS GRID as of {{last updated}}. All data is obtained from various sources and may not have been verified by broker or MLS GRID. Supplied Open House Information is subject to change without notice. All information should be independently reviewed and verified for accuracy. Properties may or may not be listed by the office/agent presenting the information. Properties displayed may be listed or sold by various participants in the MLS. NIRA MLS MAKES NO WARRANTY OF ANY KIND WITH REGARD TO LISTINGS PROVIDED THROUGH THE IDX PROGRAM INCLUDING, BUT NOT LIMITED TO, ANY IMPLIED WARRANTIES OF MERCHANTABILITY AND FITNESS FOR A PARTICULAR PURPOSE. NIRA MLS SHALL NOT BE LIABLE FOR ERRORS CONTAINED HEREIN OR FOR ANY DAMAGES IN CONNECTION WITH THE FURNISHING, PERFORMANCE, OR USE OF THESE LISTINGS. Listings provided through the NIRA MLS IDX program are subject to the Federal Fair Housing Act and which Act makes it illegal to make or publish any advertisement that indicates any preference, limitation, or discrimination based on race, color, religion, sex, handicap, familial status, or national origin. NIRA MLS does not knowingly accept any listings that are in violation of the law. All persons are hereby informed that all dwellings included in the NIRA MLS IDX program are available on an equal opportunity basis. Copyright 2025 NIRA MLS - All rights reserved. 800 E 86th Avenue, Merrillville, IN 46410 USA. ALL RIGHTS RESERVED WORLDWIDE. No part of any listing provided through the NIRA MLS IDX program may be reproduced, adapted, translated, stored in a retrieval system, or transmitted in any form or by any means.
Valparaiso Real Estate
The median home value in Valparaiso, IN is $301,200. This is higher than the county median home value of $285,200. The national median home value is $338,100. The average price of homes sold in Valparaiso, IN is $301,200. Approximately 50.69% of Valparaiso homes are owned, compared to 43.58% rented, while 5.74% are vacant. Valparaiso real estate listings include condos, townhomes, and single family homes for sale. Commercial properties are also available. If you see a property you’re interested in, contact a Valparaiso real estate agent to arrange a tour today!
Valparaiso, Indiana 46385 has a population of 33,820. Valparaiso 46385 is more family-centric than the surrounding county with 33.48% of the households containing married families with children. The county average for households married with children is 32.84%.
The median household income in Valparaiso, Indiana 46385 is $56,465. The median household income for the surrounding county is $76,736 compared to the national median of $69,021. The median age of people living in Valparaiso 46385 is 36.5 years.
Valparaiso Weather
The average high temperature in July is 82.4 degrees, with an average low temperature in January of 16.7 degrees. The average rainfall is approximately 39.7 inches per year, with 39 inches of snow per year.





