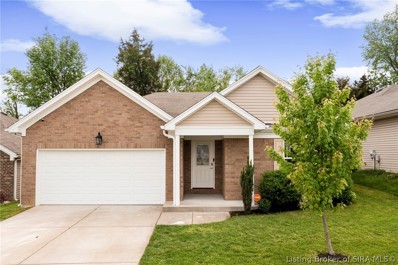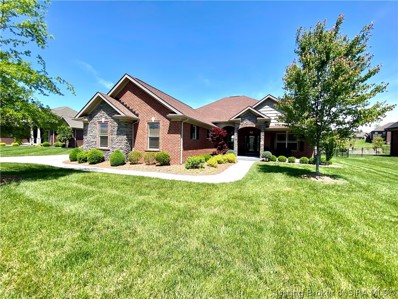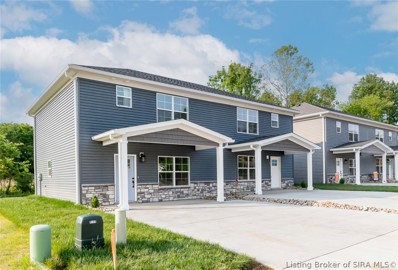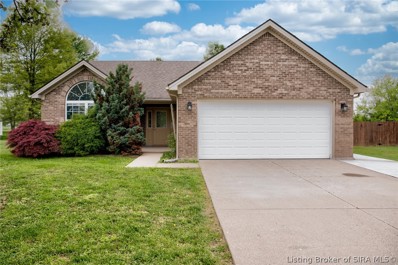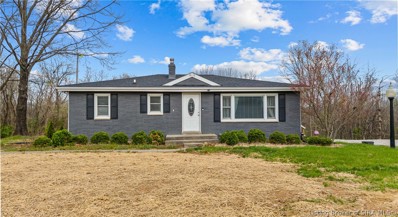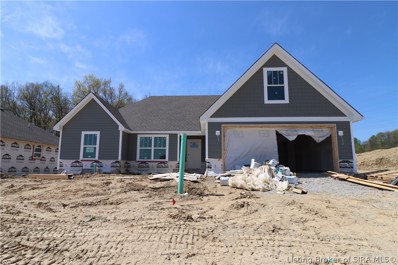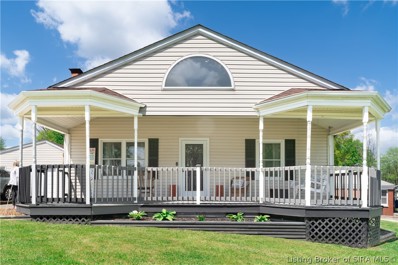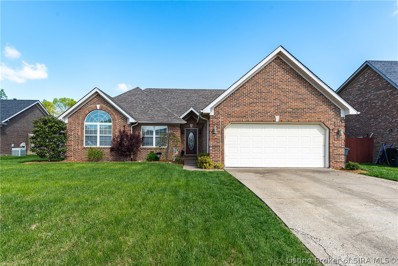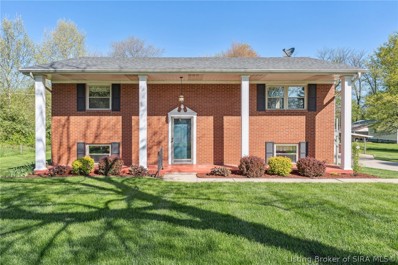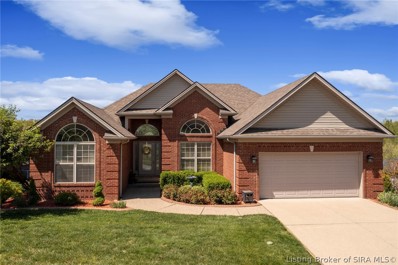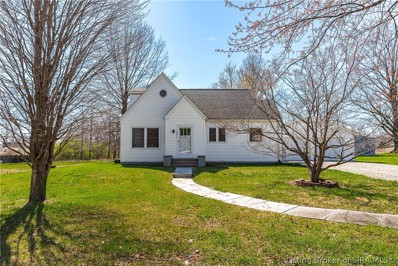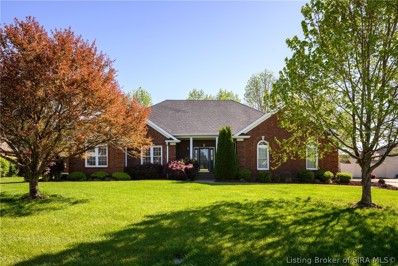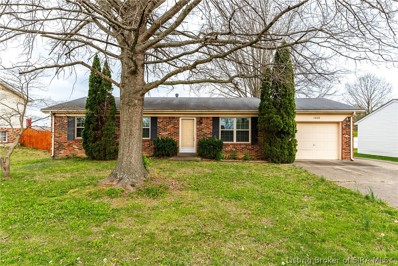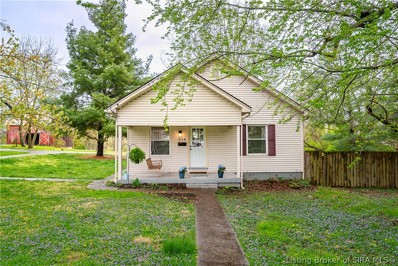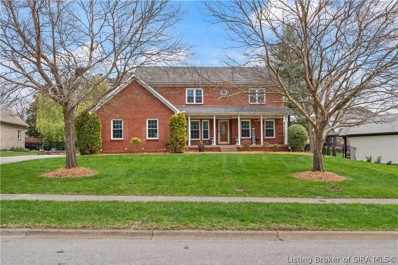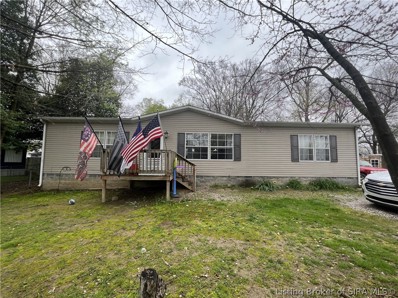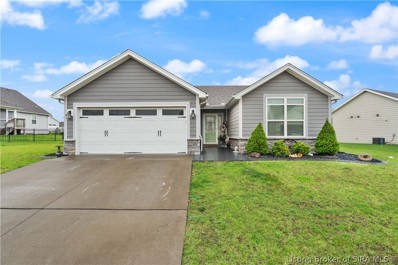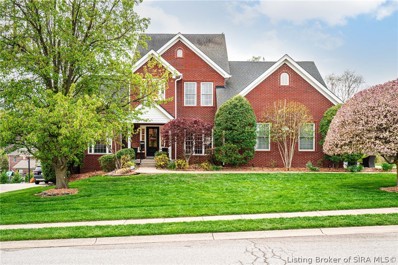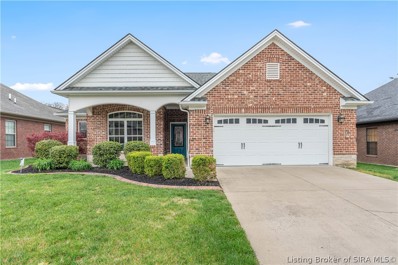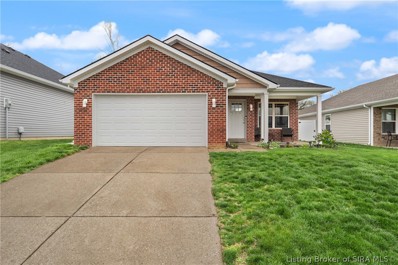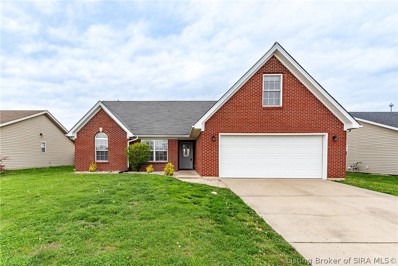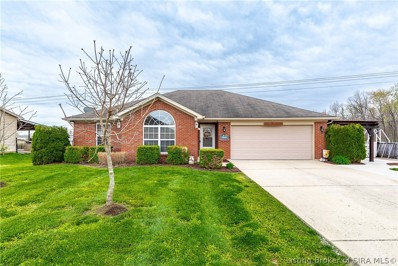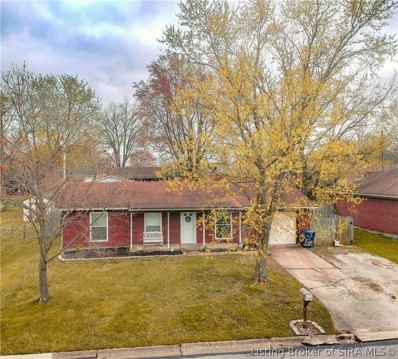Sellersburg IN Homes for Rent
- Type:
- Single Family
- Sq.Ft.:
- 1,515
- Status:
- Active
- Beds:
- 3
- Lot size:
- 0.15 Acres
- Year built:
- 2015
- Baths:
- 2.00
- MLS#:
- 202407601
- Subdivision:
- Meyer Manor
ADDITIONAL INFORMATION
Welcome to your dream home in the Meyer Manor subdivision of Sellersburg! This charming property boasts the perfect blend of modern convenience and eco-friendly features. Built in 2015, this well-maintained home offers 3 spacious bedrooms and 2 full bathrooms, providing ample space for comfortable living. The open floor plan seamlessly connects the living, dining, and kitchen areas, creating an ideal space for entertaining guests or relaxing with family. One of the highlights of this home is its commitment to sustainability. Enjoy the benefits of solar panels, which not only help reduce your carbon footprint but also contribute to significant energy savings. Say goodbye to high electricity bills and hello to eco-friendly living. Located in the desirable Meyer Manor subdivision, this home offers the perfect combination of tranquility and convenience. Enjoy easy access to nearby parks, schools, shopping, and dining options, ensuring that everything you need is just minutes away. Don't miss your chance to make this stunning property your own. Schedule a showing today and experience all that this Sellersburg gem has to offer!
- Type:
- Single Family
- Sq.Ft.:
- 3,070
- Status:
- Active
- Beds:
- 4
- Lot size:
- 0.37 Acres
- Year built:
- 2017
- Baths:
- 3.00
- MLS#:
- 202407483
- Subdivision:
- Woods Of Covered Bridge
ADDITIONAL INFORMATION
Welcome to the esteemed Woods of Covered Bridge Subdivision. Resort style living with clubhouse, 18 hole golf course, restaurant, recreation center, pool and tennis courts. This all brick ranch has many features that are sought after these days. 4 total bedrooms and 3 full bathrooms. Great curb appeal leading to the covered front porch. Step inside to see massive open tray and coffered ceilings and tons of custom trim work throughout the main living areas of the home. The living room is of great size and is connected to the eat-kitchen with an upgraded package of stainless steel appliances, granite counters, soft close drawers, pantry, and access to the covered back porch. Just off the kitchen is the large owners suite with dual head showers, dual double bowl vanity top with granite, linen cabinet, jetted tub, and a walk-in closet with extra rows of shelving. 3 total bedrooms on the main floor with guest bath. In the basement, you will notice a wide open entertainment area with a connected wet bar with numerous cabinets and counter space and a bar space to entertain the finest, refrigerator as well. 4th bedroom in the basement with egress window, a full bath and two extra large storage rooms. Radon mitigation system, and a three car expansive sized garage for larger vehicles. For this listing price and all of the custom features in this home, it is irreplaceable at this time. Call today to see this great home, and if you love golf, this is the place to be. Sq ft approx.
- Type:
- Townhouse
- Sq.Ft.:
- 1,312
- Status:
- Active
- Beds:
- 3
- Lot size:
- 0.05 Acres
- Year built:
- 2024
- Baths:
- 3.00
- MLS#:
- 202407508
- Subdivision:
- Townhomes At Silver Creek
ADDITIONAL INFORMATION
Standing in the highly desired Silver Creek School district with 3 BDRMS, 2 1/2 BA, these BRAND NEW Townhomes are conveniently located off Old Hwy 60 close to interstates, shopping and dining. They offer low maintenance, carefree living with lawn service included, a common area with additional parking, a covered porch for your enjoyment, laundry room, pantry and amazing finishes! Stop by our model home at 1004 Sweet Amy Way to see samples of selections and a finished home. The model home is Open Sundays 2-4pm except on Holiday weekends. This home is approximately 60 days from completion at time of listing. Home will be completed in late June or early July of 2024. Pictures are virtually staged. Seller is offering a $5000 rate buydown with preferred lender. Seller is licensed real estate agent.
- Type:
- Single Family
- Sq.Ft.:
- 1,438
- Status:
- Active
- Beds:
- 3
- Lot size:
- 0.39 Acres
- Year built:
- 2005
- Baths:
- 2.00
- MLS#:
- 202407496
- Subdivision:
- Falling Creek Estates
ADDITIONAL INFORMATION
This home is located close to town and has a large rear yard that lends itself to total landscaped privacy. The current owners have updated many other items since they have lived here. The floor plan is split and the Owner's Suite is private with its own bath and walk-in closet. The home is designed for convenience and is all on one level with no steps to negotiate. The location of the home is near the entrance into the subdivision and is offset into a private area for easy entrance and exit. Mature trees and shrubbery make this property feel very spacious and with almost .4 of an acre, the lot is much larger than ones with newer homes that are being built on. The owner has added an additional concrete parking area next to the driveway and a new fence around the property with 3 entrance gates. In addition, all new luxury vinyl flooring and a new water heater among other upgrades. Mature landscaping makes the property feel very comfortable in both front & back of the home.
- Type:
- Single Family
- Sq.Ft.:
- 1,911
- Status:
- Active
- Beds:
- 3
- Lot size:
- 1.5 Acres
- Year built:
- 1960
- Baths:
- 2.00
- MLS#:
- 202405955
ADDITIONAL INFORMATION
Want LOTS of open space? This home is perfect for you then! You get the best of both worlds with this house... no close neighbors next to you, but still close to the conveniences of city living. That and 1.5 acres to spread out and use as you wish. Hardwood flooring throughout the main level, dry and partially finished basement with tons of storage space in addition to extra living place, PLUS a room perfect for a Home Office without having to use one of the bedrooms. You can't get much better than that at a price in the 200's. Price was based off an appraisal done on the home last year. The seller previously used this home as a business, so they are in the process of installing dirt and grass right now. You will see how it has already started to grow. Stop by and snag it before it's gone.
- Type:
- Single Family
- Sq.Ft.:
- 1,739
- Status:
- Active
- Beds:
- 4
- Lot size:
- 0.22 Acres
- Year built:
- 2024
- Baths:
- 2.00
- MLS#:
- 202407447
- Subdivision:
- Waters Of Millan
ADDITIONAL INFORMATION
Pictures updated as of 4/15. Introducing the exquisite 'Samantha Bonus' floor plan, by Premier Homes of Southern Indiana! This charming 4 Bed/2 Bath home is designed with both style and functionality in mind. Step onto the welcoming front porch and into the foyer, where you'll immediately feel at home. The spacious great room boasts a vaulted ceiling, creating an airy ambiance, while the open floor plan enhances the sense of space and flow throughout the home. Enjoy the convenience of split bedrooms for added privacy, along with a first-floor laundry room featuring a pocket door and built-in entryway cubbies with hooks. The heart of the home lies in the eat-in kitchen, complete with stainless steel appliances, elegant granite countertops, a stylish tile backsplash, island, pantry cabinet, and a roomy breakfast nook that leads out to the patio. Retreat to the luxurious primary suite, featuring an elegant trey ceiling and an en-suite bath with a pocket door, double vanity, built-in linen tower, water closet, large walk-in shower, and a spacious walk-in closet. Upstairs, discover a versatile bonus room that can easily serve as an additional bedroom, playroom, or office space, offering endless possibilities to suit your lifestyle needs. This home also includes a 2-car garage w/keyless entry & a 2-10 home warranty! Save $$$ toward closing costs by using one of our recommended lenders! The builder is a licensed real estate agent in the state of Indiana.
$207,500
502 Alden Rd Sellersburg, IN 47172
- Type:
- Single Family
- Sq.Ft.:
- 1,192
- Status:
- Active
- Beds:
- 2
- Lot size:
- 0.27 Acres
- Year built:
- 1951
- Baths:
- 1.00
- MLS#:
- 202407326
- Subdivision:
- Creston
ADDITIONAL INFORMATION
Open House Saturday, April 27, 11-2 and Sunday, April 28, 2-4. Porch lovers rejoice!! Sit back, kick up your feet and relax. This 2 bedroom 1 bath home sits on a corner lot and boasts a large covered porch that spans the front of the house. When you step inside you will be met with a cozy woodburning fireplace and built in bookcase within the living area. The eat-in kitchen has all new LVP flooring and a new cedar-wood plank ceiling. All kitchen appliances including a new refrigerator are to stay. Down the hall sits the freshly painted bathroom and the primary and spare bedroom. The laundry room sits on the other side of the kitchen and has a door to the large breezeway that connects to the divided 2 car garage with loft space. This home also includes carpeted non-conforming space in the attic and additional unfinished attic space, providing a great opportunity for extra storage. Access to the attic is by way of the pull down stairs in the hall. All interested parties who want to look in the attic are agreeing to go up and down the stairs at your own risk. The backyard and shed are enclosed within a new privacy fence. And a new HVAC system was installed in the Spring of 2023. Don't miss out on this gem! Appointments are mandatory, schedule your showing today!
- Type:
- Single Family
- Sq.Ft.:
- 1,468
- Status:
- Active
- Beds:
- 3
- Lot size:
- 0.22 Acres
- Year built:
- 2024
- Baths:
- 2.00
- MLS#:
- 202407444
- Subdivision:
- Waters Of Millan
ADDITIONAL INFORMATION
Exterior photo was updated on 5/6 and interior photos were updated as of 4/15. Welcome to the stunning 'Haylyn' floor plan, by Premier Homes of Southern Indiana! This exquisite 3 Bed/2 Bath home is designed for modern living and comfort. Step onto the inviting covered front porch and into the spacious great room, boasting a lofty 10' ceiling and an open floor plan that's perfect for entertaining. This home features split bedrooms for added privacy and a convenient laundry room with a pocket door. The heart of the home lies in the gourmet eat-in kitchen, where you'll find a vaulted ceiling, stainless steel appliances, quartz countertops, a functional island, walk-in pantry, raised breakfast bar, and a breakfast nook with a sliding door that opens to the patio. Retreat to the primary suite, complete with an elegant tray ceiling and a spa-like en-suite bath featuring a pocket door, double vanity, built-in linen tower, water closet, large walk-in shower, and a spacious walk-in closet â a serene oasis to unwind after a long day. Convenience meets security with the 3-car attached garage featuring keyless entry, and peace of mind is assured with the included 2-10 home warranty. Plus, take advantage of savings towards closing costs by using one of our recommended lenders. Don't miss this opportunity to make the 'Haylyn' floor plan your dream home! Contact us today to schedule a viewing, your new home awaits! The builder is a licensed real estate agent in the state of Indiana.
- Type:
- Single Family
- Sq.Ft.:
- 3,050
- Status:
- Active
- Beds:
- 3
- Lot size:
- 0.17 Acres
- Year built:
- 1999
- Baths:
- 3.00
- MLS#:
- 202407369
- Subdivision:
- Dovir Woods
ADDITIONAL INFORMATION
SPECTACULAR is the word to describe this all brick ranch in Dovir Woods! It is better than new! The entire first floor has been remodeled with all new EVERYTHING from paint, light fixtures, and engineered hardwood flooring to bathroom vanities and fixtures. The living room has a beautiful vaulted ceiling and the eat-in kitchen boasts all new appliances and countertops. The spacious main bedroom is complete with a large walk-in closet and a main bath with tub and separate shower. The backyard is fenced and the covered patio awaits you to enjoy your evenings! The amenities continue in the lower level--a cheery custom-painted play room greets you (this room has a closet-could be used as 4th bedroom-has a window but no egress.) as well as a large family room/game room with wet bar (refrigerator and bar stools remain.) There is also a TV room (TV remains) that could also be used as an office! New water heater in 2024. New high-efficiency HVAC in 2018. This one is a MUST SEE!
- Type:
- Single Family
- Sq.Ft.:
- 2,271
- Status:
- Active
- Beds:
- 4
- Lot size:
- 1 Acres
- Year built:
- 1966
- Baths:
- 2.00
- MLS#:
- 202407385
ADDITIONAL INFORMATION
All the country feels and freedom without the commute! This is the spot you have been waiting for, just outside of Sellersburg city limits on an acre of ground. This 4 bed 2 bath bi-level home has been meticulously cared for and loved by the same family for 50 years. The upper level has two spacious bedrooms , a large tiled bathroom, open living area, as well as an eat-in kitchen with a fantastic view of your land. (Real hardwood floors have been protected under carpet )The newer composite 254 sq. ft. deck off of the kitchen will be the perfect spot to enjoy your morning coffee or to entertain guests. Downstairs you will find an additional family room complete with a bar, a gas fireplace and sliding doors that lead to a covered patio. You will also find two more bedrooms, a bath and the laundry room. A detached 2 car garage with an additional 10' x 24' covered lean to space will keep your vehicles clean and give you plenty of room for your hobbies or projects. The yard is gorgeous with many perennials planted around the grounds as well as mature trees. New roof added 2024. This property truly is a rare find. Open house Thursday, April 25th 5-7pm. Sq ft & rm sz approx.
- Type:
- Single Family
- Sq.Ft.:
- 3,350
- Status:
- Active
- Beds:
- 4
- Lot size:
- 0.35 Acres
- Year built:
- 2006
- Baths:
- 3.00
- MLS#:
- 202407207
- Subdivision:
- Yorktown Park
ADDITIONAL INFORMATION
Step into luxury living with this breathtaking home in the prestigious Yorktown Subdivision! Boasting 4 bedrooms and 3 full bathrooms spread across almost 4000 sq ft of meticulously designed living space, this residence offers unparalleled comfort and style. Nice open living room that looks into , fully upgraded kitchen featuring top-of-the-line appliances. The open kitchen concept flows seamlessly into the spacious living areas adorned with beautiful hardwood flooring, creating an inviting atmosphere for gatherings. Retreat to the elegant master suite for a tranquil oasis within your own home, while the walkout basement adds versatility and convenience to the living space. Outside, the meticulously landscaped .35 acre lot sets the stage for outdoor entertainment, highlighted by the rare addition of an in-ground HEATED pool and hot tub, perfect for year-round enjoyment. Nice fenced in pool area. ensure peace of mind and added value. Located in the esteemed Silver Creek School district, this home offers not just a place to live, but a lifestyle to be cherished. Don't miss your chance to experience this unparalleled blend of luxury and comfort. Schedule your personal tour today and make this dream home yours!
- Type:
- Single Family
- Sq.Ft.:
- 1,360
- Status:
- Active
- Beds:
- 3
- Lot size:
- 1 Acres
- Year built:
- 1940
- Baths:
- 2.00
- MLS#:
- 202407275
ADDITIONAL INFORMATION
NO HOA and plenty of room to store your boats, campers, etc! Introducing a classic 1940s 1.5-story family home nestled on a generous acre of land in Sellersburg. This home offers three bedrooms and two full bathrooms, plus a large detached 2 car garage that is easily accessible through the covered side porch. Step inside the foyer that leads to the living room with plenty of natural light, original hardwood floors and a cozy eat-in kitchen. Two bedrooms and a full bathroom are located on the first floor. The second floor has its own full bathroom, a feature not typically found in this age of home, and makes this level perfect for a large master bedroom or playroom and office. There is also an unfinished basement for even more space. Outside is an expansive deck that overlooks the large backyard, with mature trees bordering the back of the property, providing additional privacy. NO HOA and plenty of room to store your boats, campers, etc. Square footage, taxes, and school systems are to be verified by the buyer(s) or Buyer's Agent if critical to the buyer(s).
- Type:
- Single Family
- Sq.Ft.:
- 2,192
- Status:
- Active
- Beds:
- 3
- Lot size:
- 0.37 Acres
- Year built:
- 1997
- Baths:
- 2.00
- MLS#:
- 202407358
- Subdivision:
- Southern Estates
ADDITIONAL INFORMATION
Don't miss your chance at this METICULOUSLY MAINTAINED, all BRICK, Ranch style home. Located in the desirable SOUTHERN ESTATES neighborhood, this one truly has it ALL! Entering the large foyer you'll find AMPLE CLOSET STORAGE leading into the large VAULTED LIVING AREA, accented by a GAS FIREPLACE and wall of windows. The kitchen offers CUSTOM raised panel CABINETRY, GRANITE tops, breakfast bar, a full complement of kitchen APPLIANCES. The eat in dining area has a trey ceiling & is surrounded by windows overlooking the LUSHLY LANDSCAPED back yard and also has access to the REAR PATIO. You'll LOVE the huge mud room with extra closet space, and MUD SINK conveniently located right off the oversized 2 car garage, which has EPOXY FLOORS. The mater suite is OVERSIZED even for a KING SIZED BED, trey ceiling, en suite bath has a double bowl vanity and walk in closet. The first spare bedroom has VAULTED CEILING and double closet, the 2nd has a walk in closet. The lower level remains completely unfinished offering opportunity to DOUBLE THE LIVING SPACE by finishing how you desire. Rough in for 3rd bath complete. You'll love the PARK-LIKE SETTING in the backyard with tons of green space and NEW FENCING. This home is nicely landscaped complete with curbing & FRONT YARD IRRIGATION. WHOLE HOUSE GENERATOR Updates include: FURNACE (10 YR WARRANTY) ROOF/GUTTER 2 YRS, WINDOWS 5yrs, CARPETING & FENCE are also recent updates.
- Type:
- Single Family
- Sq.Ft.:
- 4,586
- Status:
- Active
- Beds:
- 4
- Lot size:
- 0.54 Acres
- Year built:
- 2004
- Baths:
- 4.00
- MLS#:
- 202407292
- Subdivision:
- Willows Of Covered Bridge
ADDITIONAL INFORMATION
***OPEN HOUSE, SUNDAY, MAY 19TH, 2-4*** PMSPACIOUS All BRICK HOME RANCH STYLE HOME located in the WILLOWS OF COVERED BRIDGE. This Beautiful split layout home has so much to offer w/Gorgeous hardwoods & crown molding throughout the home. The Eat-in kitchen w/granite countertops, tile flooring and double oven overlooking into the large living room w/gas burning fireplace and into the formal dining room w/18ft ceilings. Main bedroom features a tray ceiling, double closets, main bath w/jetted tub, tile flooring & double sinks w/ private door to the back covered patio & firepit. Upstairs features 4 bedrooms and 2 full sized bathrooms w/ the downstairs offering an additional 5 non-conforming bedrooms and 2 full bathrooms. The basement has tons of space for entertaining! The attic space above the garage is set up to finish for additional living space. 2-10 HOME WARRANTY OFFERED!
- Type:
- Single Family
- Sq.Ft.:
- 1,305
- Status:
- Active
- Beds:
- 3
- Lot size:
- 0.19 Acres
- Year built:
- 1954
- Baths:
- 2.00
- MLS#:
- 202407037
- Subdivision:
- Hill & Dale
ADDITIONAL INFORMATION
BACK ON MARKET due to Buyer's financing falling through! Conveniently located all-brick ranch in Hill & Dale Subdivision in Sellersburg with 3 bedrooms and 1 1/2 baths. Living room with gas burning stove. Refrigerator, range/oven and dishwasher all remain in the spacious eat-in kitchen. Separate laundry room with lots of storage. Thermopane windows with marble sills. Nice yard with mature trees. Covered patio on the back perfect for relaxing! Extra wide drive-way for additional parking. Update this one to make it your own! Property being sold "As Is" but inspections are welcome.
- Type:
- Single Family
- Sq.Ft.:
- 864
- Status:
- Active
- Beds:
- 2
- Lot size:
- 0.57 Acres
- Year built:
- 1940
- Baths:
- 1.00
- MLS#:
- 202407175
ADDITIONAL INFORMATION
Discover the charm of this cozy home in Sellersburg, nestled on a sprawling half-acre+ lot, priced to sell at under $175K. This property features a functional layout with all the essentials, including a detached one-car garage and a private, fenced backyard complete with a patioâperfect for outdoor living. Enjoy the welcoming covered front porch, offering a quiet spot to relax. An unbeatable opportunity to own a piece of tranquility without breaking the bank. Ideal for first-time buyers or investors! Don't miss out on this affordable find.
- Type:
- Single Family
- Sq.Ft.:
- 3,172
- Status:
- Active
- Beds:
- 4
- Lot size:
- 0.36 Acres
- Year built:
- 1996
- Baths:
- 3.00
- MLS#:
- 202407119
- Subdivision:
- Plum Lake
ADDITIONAL INFORMATION
Entertainer's Dream Home! As you walk in the front door, you will be captivated by the tall ceiling, beautiful wood-burning/gas fireplace, tall bookshelves & windows that capture all the natural light. Welcome to your home office featuring French doors and built-in desk with plenty of shelves & cabinets. All 4 bedrooms are tucked away upstairs to give you the privacy you will love & plenty of closet space. Eat in the formal dining room or in the kitchen that is loaded with cabinets. The back yard is perfect for all your outside activities. It features an amazing patio, covered back porch & fenced yard. Incredible home in sought after neighborhood. Don't let this one pass you by!
- Type:
- Single Family
- Sq.Ft.:
- 1,456
- Status:
- Active
- Beds:
- 3
- Lot size:
- 0.28 Acres
- Year built:
- 2011
- Baths:
- 2.00
- MLS#:
- 202407133
ADDITIONAL INFORMATION
What a deal! Under $125,000 and in the Silver Creek School District! Showings to be scheduled during the Open House on Sunday, 4/14, 2 PM - 4 PM or Thursday, 4/18, 5 PM - 7 PM! This roomy home with 3 bedrooms and 2 full baths is ready for your finishing touches! Open floor plan with a huge kitchen! Tons of cabinets with a kitchen island! Large eat in area with a sliding door out to the rear deck and good size back yard! Split bedroom floor plan! The primary bedroom has a large en-suite bathroom with a garden tub, separate shower, and walk in closet! The other 2 bedrooms and full bath are a great size! Great location with easy access to Southern Indiana and Louisville! This home would make a great place to call your own or add this property to your investment portfolio! Sold "As Is."
- Type:
- Single Family
- Sq.Ft.:
- 1,467
- Status:
- Active
- Beds:
- 3
- Lot size:
- 0.24 Acres
- Year built:
- 2019
- Baths:
- 2.00
- MLS#:
- 202407071
- Subdivision:
- Waters Of Millan
ADDITIONAL INFORMATION
OPEN HOUSE SATURDAY 5/11 from Noon-2PM!!! Exceptionally well maintained 3 bed, 2 bath Ranch style home in the desirable Waters of Millan community. Highlights include a spacious kitchen with breakfast bar, and a main bedroom suite with walk-in closet and double vanity. Outdoor features include lighted landscape, firepit area, and covered front porch and back patio. Schedule your private showing today for your chance to see this truly beautiful home in an excellent Sellersburg location!
- Type:
- Single Family
- Sq.Ft.:
- 4,512
- Status:
- Active
- Beds:
- 5
- Lot size:
- 0.36 Acres
- Year built:
- 2000
- Baths:
- 4.00
- MLS#:
- 202407049
- Subdivision:
- Willows Of Covered Bridge
ADDITIONAL INFORMATION
Elegance and sophistication abound in this gorgeous 2-story brick home. This residence offers an inviting open floor plan concept, featuring a combination of engineered flooring and carpeting on the main level flooded with natural light creating a warm and welcoming ambiance. The focal point of the spacious living room is the stone fireplace cascading up the wall. The kitchen has endless custom finishes boasting neutral hues and several highly sought-after amenities including a large island, custom cabinetry, granite countertops, built-in seating bench, sophisticated tile backsplash, gas grill & stove, and walk-in pantry for added convenience. The home features 5 bedrooms and 3.5 bathrooms. The primary suite on the first floor has a vaulted ceiling and primary bath featuring double vanities, a soaking tub, and a spacious shower. Ascend upstairs, you will find 3 generously sized bedrooms, each with French door closets providing ample space for family and guests, and a second full bathroom centrally located. The beautifully renovated basement showcases updated recessed lighting throughout and offers an abundant space for flexible living and play with a second full kitchen, a full bath, a gaming area, media area, and an additional seating area. Step outside the basement to the patio with its enchanting pergola draped with purple wisteria offering a tranquil relaxation space. The stunning backyard is meticulously landscaped and adorned with a variety of plants.
- Type:
- Single Family
- Sq.Ft.:
- 1,526
- Status:
- Active
- Beds:
- 3
- Lot size:
- 0.14 Acres
- Year built:
- 2014
- Baths:
- 2.00
- MLS#:
- 202407088
- Subdivision:
- Yorktown Park
ADDITIONAL INFORMATION
Spring is upon us and now is the time to make this gorgeous, all brick ranch your own! Located in Yorktown Park in the city of Sellersburg, Indiana, you will find this home has been meticulously maintained. Inside you will find extensive trim work, granite counters, hardwood and all new carpet and fresh paint. The 3 âsplitâ bedrooms offer privacy from the main living area and the open floor plan allows for comfortable living that flows out to the screened-in porch. You will not want to miss this one; schedule your private showing today!
- Type:
- Single Family
- Sq.Ft.:
- 1,517
- Status:
- Active
- Beds:
- 3
- Lot size:
- 0.14 Acres
- Year built:
- 2020
- Baths:
- 2.00
- MLS#:
- 202407084
- Subdivision:
- Meyer Manor
ADDITIONAL INFORMATION
LOCATION and CONVENIENCE are key and this beautiful, NEWER home in SELLERSBURG offers both and a lot more! The main living space features an OPEN FLOOR PLAN with VAULTED CEILING and custom built FIREPLACE/mantle and opens to the spacious eat in kitchen with BREAKFAST BAR and large PANTRY. Split bedroom design includes primary bedroom with large walkin closet and attached ENSUITE, and 2 more large bedrooms and full bath. You will love entertaining in the private, FENCED IN BACKYARD, sitting around the firepit or under the COVERED BACK PORCH. New shed with electric offers a place for storage or space for hobbies, like woodworking. Another key feature of this floor plan is an oversized laundry room (Washer/Dryer stay) leading to attached 2 car garage. Additional updated features are whole house surge protector, NEST thermostat, and auto on/off light switches in some rooms. Solar panels can stay for additional cost-ask agent for further details. Donât wait, because this home will not last!
- Type:
- Single Family
- Sq.Ft.:
- 1,716
- Status:
- Active
- Beds:
- 4
- Lot size:
- 0.22 Acres
- Year built:
- 2007
- Baths:
- 2.00
- MLS#:
- 202407033
- Subdivision:
- Fields Of Perry Crossing
ADDITIONAL INFORMATION
CLEAN and MOVE IN READY! Look at this updated 4BR 2Bath home in Fields of Perry Crossing with a nice nature view from the large back yard. This home does not directly back up to another home! Fresh paint and new carpet throughout. Open Kitchen and Dining Room, Large Master BR w/ Tray ceiling, Walk In Closet and Private Bathroom w/ linen closet. The BONUS ROOM is oversized and makes a great 4th Bedroom! In the garage, one side is deeper, so you can park your vehicle in the garage with extra storage space! Contact us today for your private showing and get IMMEDIATE POSSESSION! One member of owning entity is licensed real estate agent in Indiana and is listing agent.
- Type:
- Single Family
- Sq.Ft.:
- 1,499
- Status:
- Active
- Beds:
- 3
- Lot size:
- 0.37 Acres
- Year built:
- 2011
- Baths:
- 2.00
- MLS#:
- 202407009
- Subdivision:
- Columbus Lakes
ADDITIONAL INFORMATION
Peaceful, tranquil, & relaxing are 3 words to describe the street which this 3 bedroom, 2 bath home sits on. Home is right across the street from the neighborhood pavilion and lake that is free to use to Columbus Lakes residents only. Great for picnics and Birthday parties. Kayaks and non motorized boats only, so you don't have to worry about noise! Vaulted ceiling in living room opens up to dining room and kitchen. Ample counter space. Laundry room has added cubbies for storage and could be used as a pantry as well. Tray ceiling and crown molding in master bedroom. Attached master bath has large walk in closet. So many options to enjoy the outdoors. Whether it's grilling out on the deck or sipping a drink on the large patio with pergola while enjoying the spacious double lot. Added detached garage for a car, lawn equipment, or holiday decorations. Home has an above ground pool & large alligator(that won't bite) that comes with the home that is a sprinkler. Make this your own piece of paradise! This home does qualify for USDA 100% financing!!
- Type:
- Single Family
- Sq.Ft.:
- 1,228
- Status:
- Active
- Beds:
- 3
- Lot size:
- 0.19 Acres
- Year built:
- 1983
- Baths:
- 1.00
- MLS#:
- 202406970
- Subdivision:
- Hill & Dale
ADDITIONAL INFORMATION
Step into your new beginning! This charming 3-bedroom, 1-bathroom abode sits in the sought-after Hill & Dale neighborhood, promising convenience and community. Experience the warmth of HARDWOOD FLOORS gracing the living spaces and corridors. The kitchen, a recent marvel, boasts extensive cabinet storage and a seamlessly adjoined dining area. Beyond the allure of its cozy interior, venture out to discover a spacious BACKYARD OASIS, complete with a MASSIVE COVERED PATIO and a sizeable, fenced plot for utmost privacy. Access to this serene outdoor retreat is thoughtfully provided through either the laundry area or the kitchen. Benefiting from a newly installed HVAC system and vibrant, fresh paint across every room, this home is ready to welcome its new owners. Donât miss the chance to explore the unique offerings of this residence!
Albert Wright Page, License RB14038157, Xome Inc., License RC51300094, [email protected], 844-400-XOME (9663), 4471 North Billman Estates, Shelbyville, IN 46176

Information is provided exclusively for consumers personal, non - commercial use and may not be used for any purpose other than to identify prospective properties consumers may be interested in purchasing. Copyright © 2024, Southern Indiana Realtors Association. All rights reserved.
Sellersburg Real Estate
The median home value in Sellersburg, IN is $299,990. This is higher than the county median home value of $213,800. The national median home value is $338,100. The average price of homes sold in Sellersburg, IN is $299,990. Approximately 70.06% of Sellersburg homes are owned, compared to 17.61% rented, while 12.33% are vacant. Sellersburg real estate listings include condos, townhomes, and single family homes for sale. Commercial properties are also available. If you see a property you’re interested in, contact a Sellersburg real estate agent to arrange a tour today!
Sellersburg, Indiana has a population of 9,686. Sellersburg is more family-centric than the surrounding county with 33.99% of the households containing married families with children. The county average for households married with children is 28.58%.
The median household income in Sellersburg, Indiana is $59,130. The median household income for the surrounding county is $62,296 compared to the national median of $69,021. The median age of people living in Sellersburg is 41.1 years.
Sellersburg Weather
The average high temperature in July is 88 degrees, with an average low temperature in January of 25.2 degrees. The average rainfall is approximately 44.5 inches per year, with 9.9 inches of snow per year.
