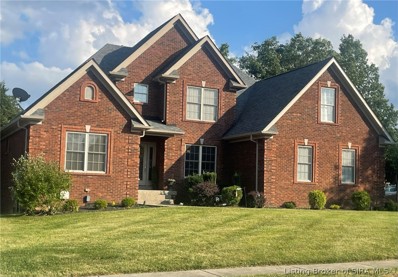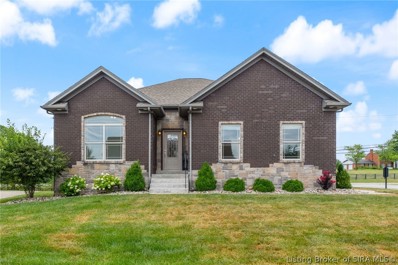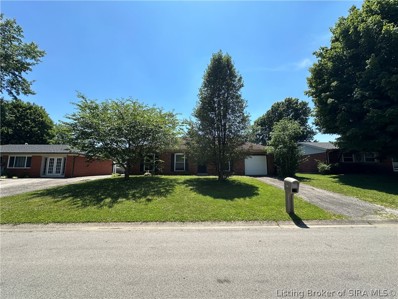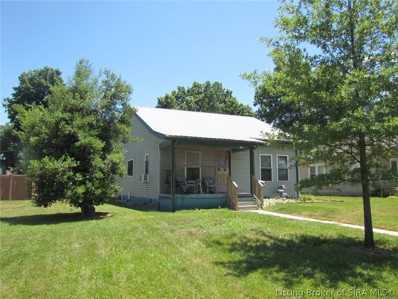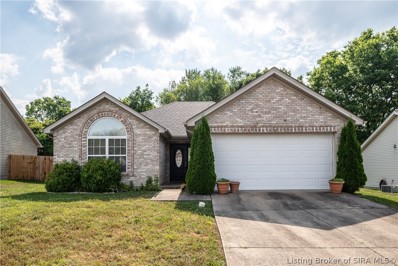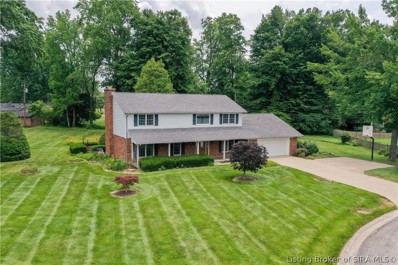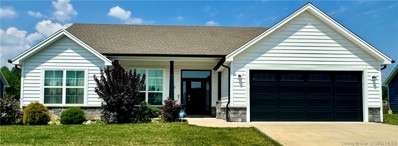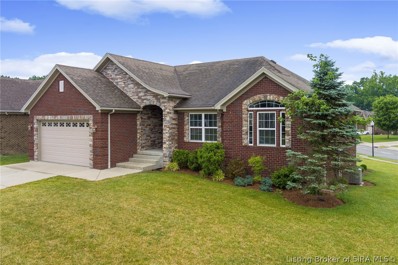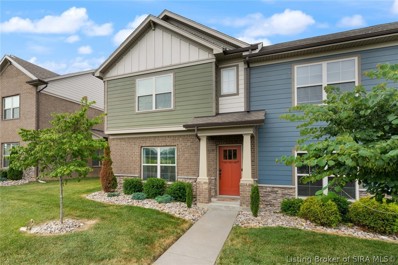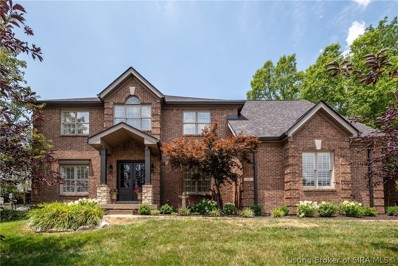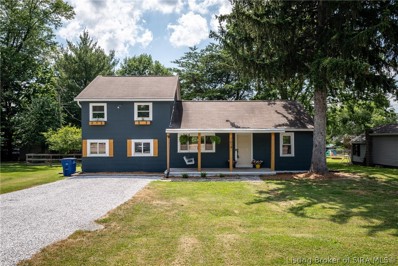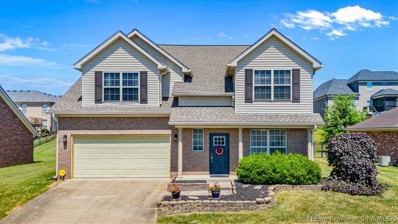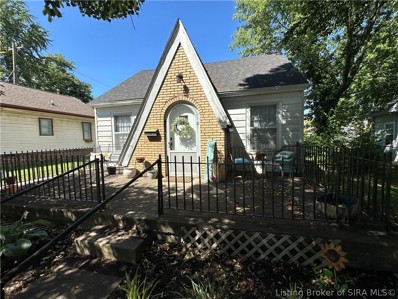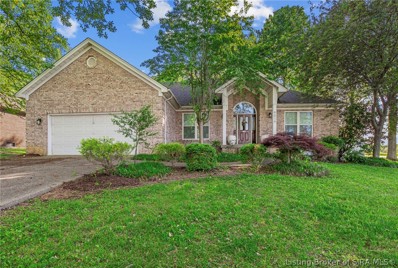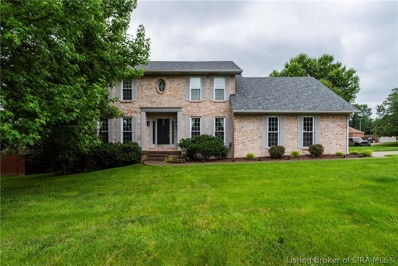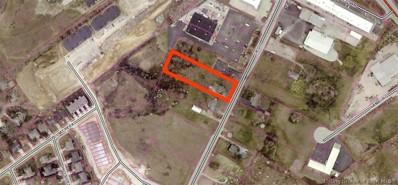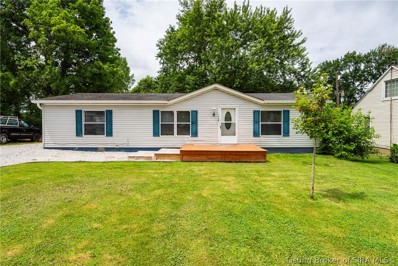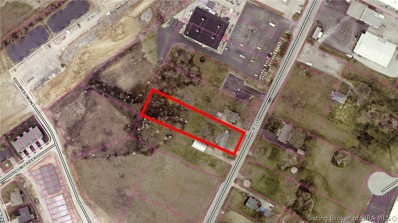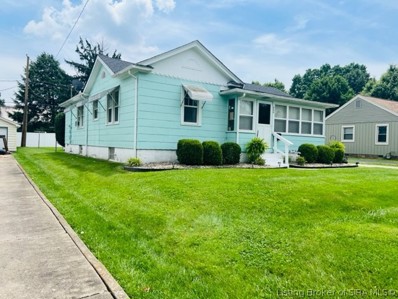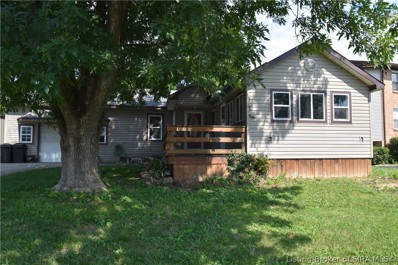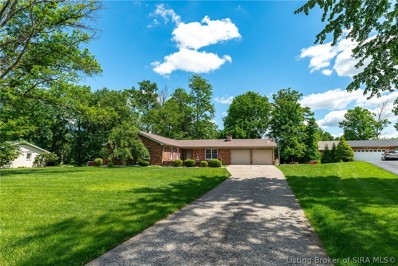Sellersburg IN Homes for Rent
- Type:
- Single Family
- Sq.Ft.:
- 3,596
- Status:
- Active
- Beds:
- 5
- Lot size:
- 0.3 Acres
- Year built:
- 2005
- Baths:
- 4.00
- MLS#:
- 202409013
- Subdivision:
- Willows Of Covered Bridge
ADDITIONAL INFORMATION
Located in prestigious Covered Bridge Golf community, this beautiful 5 BD 3 1/2 Bath open home has an open floor plan with vaulted ceilings and a fully finished basement complete with an extra living/family room making it the perfect home for entertaining. This spacious unique home is nestled in the Willows with a secluded garden view backed up to a farm. Whether you want to enjoy a beautiful sunset view on back patio, a cup of coffee by the fireplace, or be on the stunning course in minutes for a round of golf, this is the perfect home situated just minutes from fine dining and shopping. Membership of covered bridge has something for everyone! Golf/tennis/Swimming/ Pickle ball/ fitness center! Come see this lovely home before it’s gone! Agent is related to seller.
- Type:
- Single Family
- Sq.Ft.:
- 2,844
- Status:
- Active
- Beds:
- 4
- Lot size:
- 0.2 Acres
- Year built:
- 2013
- Baths:
- 3.00
- MLS#:
- 202408986
- Subdivision:
- Stonegate Manor
ADDITIONAL INFORMATION
WELCOME HOME! This home in Stonegate Manor is perfect for you! Upon entering you will see an incredible barrel ceiling entryway that opens up into a large Eat-in Kitchen and living room open space. The beautiful custom fireplace and kitchen island bar seating is great for entertaining. The kitchen offers lovely granite countertops and stainless steel appliances. The master bedroom offers a vaulted ceiling with rope lighting while the master bath has 2 sinks, a walk in ceramic shower, separate tub, and a walk in closet. The master bedroom and Bedroom 2 carpet was replaced in 2021 as well as Bedroom #3's LVP flooring. The first floor laundry room has a custom hall tree. Downstairs you will find a walk-out basement with a large family room having access to a back patio, another full bath, and the fourth bedroom as well as a huge unfinished storage space! Lots of closet space! New water heater in 2020. Awesome location in the desirable Sellersburg just minutes away from shopping, food, highways, ETC. Only 6 minutes from Silver Creek Schools. Set up your private showing today!
- Type:
- Single Family
- Sq.Ft.:
- 1,053
- Status:
- Active
- Beds:
- 3
- Lot size:
- 0.18 Acres
- Year built:
- 1974
- Baths:
- 1.00
- MLS#:
- 202408982
- Subdivision:
- Hill & Dale
ADDITIONAL INFORMATION
This charming all brick, 3 bedroom, 1 bathroom ranch home combines classic appeal with modern convenience. Nestled in a friendly neighborhood, the property features a practical one car attached garage and a spacious, fenced yard, perfect for outdoor activities and gardening. Its single story layout is designed for easy living, with cozy interiors that exude warmth and comfort. The home is ideally situated within a short drive to major interstate access, making commutes a breeze. Local restaurants and schools are conveniently close, adding to the property's appeal for those who enjoy a vibrant community. Whether you're relaxing in the inviting yard or exploring nearby amenities, this home offers a balanced lifestyle in a prime location.
- Type:
- Single Family
- Sq.Ft.:
- 2,296
- Status:
- Active
- Beds:
- 3
- Lot size:
- 0.32 Acres
- Year built:
- 1930
- Baths:
- 2.00
- MLS#:
- 202408871
- Subdivision:
- White City
ADDITIONAL INFORMATION
***$20,000 PRICE REDUCTION*** PRIME LOCATION right off HWY 403 on Lincoln Boulevard directly behind the treasured Speed Golf Course & less than a half mile away from the highly sought after Silver Creek School District!! Opportunities abound in this TWO STORY home currently setup for 3 Bedrooms and 2 FULL Bathrooms. Downstairs is mostly finished with kitchen appliances remaining. Upgrades include water heater, HVAC, and vinyl replacement windows throughout. Upstairs has been framed, heavily insulated, wired, plumbed, and ready for drywall/flooring. Lovely landscaping adorns the ample sized yard complete with above ground pool, deck, and shed in the rear. This home is ready for your finishing touches!! Check out the pics and call today to schedule a viewing :-)
- Type:
- Single Family
- Sq.Ft.:
- 1,378
- Status:
- Active
- Beds:
- 3
- Lot size:
- 0.22 Acres
- Year built:
- 2006
- Baths:
- 2.00
- MLS#:
- 202408842
- Subdivision:
- Falling Creek Estates
ADDITIONAL INFORMATION
Falling Creek Estates! This well cared for home features a split bedroom floorplan with 3 bedrooms, 2 baths & a fenced-in backyard with raised garden beds! The floor plan is an absolute winner and includes a mud/laundry room coming from the garage, an entry foyer, a Master Suite with a large walk-in closet & master bath as well as generous sized secondary bedrooms with closet organizers in place. The spacious eat-in kitchen is fully equipped with stainless appliances, abundance of cabinetry and a breakfast bar to accommodate bar stools & extra seating. The interior is pristine and move-in ready with laundry appliances included. The fully fenced backyard offers a private oasis to play, run the pups or barbeque. Roof is only 6 years old! This is a neighborhood with low turnover & few homes come up for sale. Schedule a tour today!
- Type:
- Single Family
- Sq.Ft.:
- 3,645
- Status:
- Active
- Beds:
- 4
- Lot size:
- 1.02 Acres
- Year built:
- 1976
- Baths:
- 3.00
- MLS#:
- 202408781
- Subdivision:
- Silver Creek
ADDITIONAL INFORMATION
Beautiful custom built home in the heart of the town of Sellersburg! Located on a private cul-de-sac lot! Have the convenience of a large yard close to town and major highways. The over one acre lot gives the option to expand the home, or add an outbuilding. Don't miss the Frank Lloyd Wright glass in the large open foyer window. With three bedrooms upstairs, one bedroom in the basement, and two and a half bathrooms, there is plenty of space for everyone. From built-in shelves and cabinets, to an oversized two car garage there is no shortage of storage space. Large brick patio for entertaining with beautiful garden area full of perennial flowers. Kitchen has natural cherry cabinetry and corian countertops. Jenn Air grill top with gas stove. Primary bathroom is extra spacious with a large walk-in shower and double vanity.
- Type:
- Single Family
- Sq.Ft.:
- 1,519
- Status:
- Active
- Beds:
- 3
- Lot size:
- 0.38 Acres
- Year built:
- 2021
- Baths:
- 2.00
- MLS#:
- 202408834
- Subdivision:
- Waters Of Millan
ADDITIONAL INFORMATION
Nestled in the Waters of Millan, this stunning and well-kept 3-Bedroom, 2-bathroom, home offers a perfect blend of comfort and elegance. Featuring a covered front porch that leads to the spacious great room with 10â ceilings, an open floor plan, split bedrooms, and a laundry room with a pocket door. The beautiful eat-in kitchen features a vaulted ceiling, granite countertops, an island, a pantry, raised breakfast bar, and a breakfast nook that opens to the covered back patio. The main suite offers an elegant trey ceiling, and the attached bathroom includes a pocket door, double vanity, built in linen tower, water closet, large walk-in tile shower, and spacious walk-in closet.
- Type:
- Single Family
- Sq.Ft.:
- 2,803
- Status:
- Active
- Beds:
- 4
- Lot size:
- 0.32 Acres
- Year built:
- 2013
- Baths:
- 3.00
- MLS#:
- 202408783
- Subdivision:
- Estates Of Elk Run
ADDITIONAL INFORMATION
Welcome to this meticulously maintained, all brick home with beautiful stone accents, situated on a spacious corner lot. Featuring 4 bedrooms and 3 baths, this residence is a perfect blend of style and comfort. The luxury vinyl plank flooring throughout adds a touch of elegance while being easy to maintain. You'll love the abundance of natural light that floods the home, creating a bright and welcoming atmosphere. The finished daylight basement offers additional living space, as well as a full bath and bedroom. The modern kitchen comes equipped with all essential appliances, ready for your culinary adventures.. Don't miss out on the opportunity to own this exceptional property. Schedule your tour today!
- Type:
- Single Family
- Sq.Ft.:
- 1,859
- Status:
- Active
- Beds:
- 3
- Lot size:
- 0.05 Acres
- Year built:
- 2019
- Baths:
- 3.00
- MLS#:
- 202408733
- Subdivision:
- Westmont At Plum Creek
ADDITIONAL INFORMATION
Westmont Townhome in Sellersburg with over 1,800 square foot on a corner lot! Come see this fantastic 3 bedroom with 2 1/2 bathrooms and so much closet space. You will be within 15 minutes of downtown Louisville and a short drive to I-65. This home has additional yard space and end unit windows. Low-maintenance living with an open floor plan, 9 foot ceilings, Quartz counter tops, huge island bar with a spacious laundry room. Also, no yard work with your exterior yard, landscaping and snow removal covered. Schedule your showing today.
- Type:
- Single Family
- Sq.Ft.:
- 3,094
- Status:
- Active
- Beds:
- 4
- Lot size:
- 0.43 Acres
- Year built:
- 1997
- Baths:
- 3.00
- MLS#:
- 202408752
- Subdivision:
- Plum Lake
ADDITIONAL INFORMATION
Prepare to be amazed by this STUNNING traditional two-story home! On almost 1/2 acre, this beautifully updated home will make you never want to leave! Enter the gorgeous double glass doors into the foyer, warm hardwood floors span both the main floor and upstairs, creating an elegant look. The formal dining room features a unique tray ceiling with wood accents, from an old family barn, adding rustic charm. The bright and airy formal living room is enhanced by a board and batten wall and a picture ledge, the perfect setting for relaxation. The first-floor office is a masterpiece, with an Amish-built bookcase and desk, and shiplap ceiling. Office leads to a serene screened-in porch, perfect for enjoying the outdoors while staying comfortable. The kitchen is truly the crown jewel of this home, featuring subway tile, display cabinets, pot filler, an island with a breakfast bar, and eat-in area. Barn doors reveal the pantry and laundry room for added convenience. Second family room offers a gas fireplace with a beautiful stone and built-in bookcase, leading to the back deck, Trex decking for low to no maintenance. Upstairs, the huge primary suite is a dream, complete with electric fireplace in the sitting area, walk-in closet, and a luxurious bath with a jacuzzi tub and shower. The three remaining bedrooms each have their unique accents. Beautiful plantation shutters adorn the front and side windows. The amazing inground pool will be the ultimate summer destination.
- Type:
- Single Family
- Sq.Ft.:
- 1,918
- Status:
- Active
- Beds:
- 3
- Lot size:
- 0.3 Acres
- Year built:
- 1970
- Baths:
- 2.00
- MLS#:
- 202408604
ADDITIONAL INFORMATION
Welcome to 1018 S Indiana Ave in Sellersburg, IN! This charming 3-bedroom, 2-bathroom home with great curb appeal, features a bonus room and has been updated for modern living. Enjoy updated plumbing, electric, windows, luxury vinyl tile flooring, solid wood countertops and other updates. The home combines farmhouse charm with the convenience of being just minutes from Veterans Parkway and downtown Louisville. Outside, you'll find a beautiful fenced-in backyard with firepit, perfect for outdoor activities, a covered front porch ideal for relaxing or entertaining, and a freshly poured gravel driveway. Don't miss out on this unique opportunity!
- Type:
- Single Family
- Sq.Ft.:
- 2,126
- Status:
- Active
- Beds:
- 4
- Lot size:
- 0.23 Acres
- Year built:
- 2024
- Baths:
- 3.00
- MLS#:
- 202408728
- Subdivision:
- Indian Springs
ADDITIONAL INFORMATION
Welcome to your dream home! This beautifully crafted new build features 4 bedrooms and 3 full bathrooms, offering a perfect blend of modern luxury and comfort. The open layout includes split bedrooms, ensuring privacy and convenience. The master bedroom includes a trey ceiling, a spacious walk-in closet, and a luxurious primary suite with a walk-in tiled shower and double vanity. The kitchen is complete with an island and stainless steel appliances. The daylight basement provides additional living space with a family room, a fourth bedroom, and a full bathroom. Don't miss the chance to make this exquisite property your own! Contact us today to schedule a tour. Builder is a licensed agent in Indiana. No exemptions for builders. Current Property Taxes will drop off significantly with Homestead exemption.
- Type:
- Single Family
- Sq.Ft.:
- 2,150
- Status:
- Active
- Beds:
- 5
- Lot size:
- 0.19 Acres
- Year built:
- 2004
- Baths:
- 3.00
- MLS#:
- 202408705
- Subdivision:
- Plum Creek
ADDITIONAL INFORMATION
As soon as you walk through the door, you'll fall in love with this charming home, conveniently located in the desirable Plum Creek neighborhood. Comfort and style welcome you to this 2-story open floor plan residence. This spacious home features 5 bedrooms and 3 bathrooms, providing over 2,100 sq ft of generous living space. Despite its ample size, it retains a cozy atmosphere, perfect for cuddling up by the fireplace with a good book. The open layout includes a spacious living room and a kitchen with a breakfast bar, complemented by a full suite of stainless steel appliances. The large master suite offers a private bath with a jetted tub, separate shower, dual vanity, and an expansive walk-in closet. The additional bedrooms are all well-sized, offering plenty of room for family or guests. Enjoy the newly landscaped yard with maintenance-free black lava rock. The seller is also providing an upgraded home warranty for added peace of mind. Sq ft & rm sz approx.
- Type:
- Single Family
- Sq.Ft.:
- 1,252
- Status:
- Active
- Beds:
- 3
- Lot size:
- 0.17 Acres
- Year built:
- 1930
- Baths:
- 1.00
- MLS#:
- 202408671
ADDITIONAL INFORMATION
This home has true characterâbuilt in 1930. A 3 bedrooms and 1 bath cottage that looks like it is out of your favorite story book. It has spacious living area, large detached garage, drive thru driveway, and lovely little backyard. The entire interior has been updated in the past 4 years. All new electrical has been run and new plumbing. A true labor of love by the current owner. This is considered a historic home of Sellersburg! It was actually moved to its current location from across the street in the 1960's.
- Type:
- Single Family
- Sq.Ft.:
- 3,012
- Status:
- Active
- Beds:
- 4
- Lot size:
- 0.22 Acres
- Year built:
- 2000
- Baths:
- 3.00
- MLS#:
- 202408247
ADDITIONAL INFORMATION
Fall in love with this Brick Home that's as Spacious as it is beautiful!! Over 1800 ft² on the FIRST FLOOR, with a very large FINISHED basement as well! Curb appeal and great design will meet you everytime you pull up to this gorgeous home! Brazilian Cherry wood floors, Tiled Floors and Showers, Updated Windows, Beautiful Covered front entrance, Fenced backyard, 2 Car Garage, Energy Efficiency, Modernized Bathrooms, and 1st floor Laundry are just a handful of the luxuries that you find here. If you want SILVER CREEK SCHOOLS, a great sized home and yard, wonderful views, great landscaping, and overall one of the best options seen available in a while, Come see this house this weekend!!
- Type:
- Single Family
- Sq.Ft.:
- 1,344
- Status:
- Active
- Beds:
- 3
- Lot size:
- 0.14 Acres
- Year built:
- 2020
- Baths:
- 2.00
- MLS#:
- 202408464
- Subdivision:
- Meyer Manor
ADDITIONAL INFORMATION
Welcome to this beautiful 3-bedroom, 2-bathroom home, where comfort meets style. Enjoy the modern appeal of luxury vinyl plank flooring throughout the living spaces. This fairly new home boasts a spacious, fenced-in backyard with a serene, wooded view, perfect for privacy, relaxation and entertaining. Inside, the all-electric home features a main bathroom with a double vanity and tray ceilings that add a touch of luxury. Don't miss out schedule your visit today!
$395,000
200 Doe Run Sellersburg, IN 47172
- Type:
- Single Family
- Sq.Ft.:
- 2,880
- Status:
- Active
- Beds:
- 4
- Lot size:
- 0.28 Acres
- Year built:
- 1994
- Baths:
- 4.00
- MLS#:
- 202408375
- Subdivision:
- Deer Run Park
ADDITIONAL INFORMATION
You DON'T want to miss out-this home checks ALL the boxes! Conveniently located close to Charlestown Rd and I-65, Deer Run Park is a desirable place to live with its many events organized by the HOA throughout the year, creating a warm sense of community. Natural light fills this home! The floor plan is pleasantly laid out with ample space for hosting family and friends. The light and airy front room could be used as a formal living room, office, or playroom! Next to the kitchen, the dining room has additional cabinets for helpful storage options. Once inside the kitchen, you will notice its beauty and function within the layout including the kitchen island and pantry cabinets as well as a coffee bar nook. Flowing from the kitchen is the family room with a wood burning fireplace. The basement is an entertainer's dream! With its amazing bar area, this space could be used as a theater room or even a game room. You can take the fun outside on the deck or come together around a bonfire in your fenced in backyard. Upstairs you will find 4 bedrooms, including the primary suite, as well as another full bathroom and laundry room. The roof, gutters, and siding were replaced in 2022, as well as a new fence in 2023. The flooring on first and second floor as well as fresh paint throughout the house was updated 5 years ago. With a new garage door and motor, this beautiful home has been well maintained and is ready for its new owner! Showings begin on June 8th. Agent is related to sellers.
- Type:
- Land
- Sq.Ft.:
- n/a
- Status:
- Active
- Beds:
- n/a
- Lot size:
- 1 Acres
- Baths:
- MLS#:
- 202408426
ADDITIONAL INFORMATION
- Type:
- Single Family
- Sq.Ft.:
- 1,344
- Status:
- Active
- Beds:
- 3
- Lot size:
- 0.3 Acres
- Year built:
- 1998
- Baths:
- 2.00
- MLS#:
- 202408462
ADDITIONAL INFORMATION
Discover the perfect blend of modern convenience and cozy living in this home. Boasting 3 spacious bedrooms and 2 bathrooms, this home is designed for those who value both comfort and functionality. This home is move-in ready and waiting for you to make it your own. Don't miss out on this incredible opportunity to own a piece of paradise. Schedule a showing today!
- Type:
- Other
- Sq.Ft.:
- n/a
- Status:
- Active
- Beds:
- n/a
- Lot size:
- 1 Acres
- Baths:
- MLS#:
- 202408441
ADDITIONAL INFORMATION
- Type:
- Retail
- Sq.Ft.:
- 1,146
- Status:
- Active
- Beds:
- n/a
- Lot size:
- 1 Acres
- Year built:
- 1926
- Baths:
- MLS#:
- 202408439
ADDITIONAL INFORMATION
- Type:
- Single Family
- Sq.Ft.:
- 1,206
- Status:
- Active
- Beds:
- 2
- Lot size:
- 0.18 Acres
- Year built:
- 1970
- Baths:
- 1.00
- MLS#:
- 202408384
- Subdivision:
- Ehringer
ADDITIONAL INFORMATION
Where charm meets convenience! This home is a gem--inside and out! Relaxation options are endless! Choose from the enclosed sun porch upon entering the home, the large living area, or outside where the options continue. In additon to the back deck, the carport serves as a cozy outdoor entertaining space and the property shines with updated landscaping and a spacious backyard. Other outdoor features include a one car, detached garage and a space for grilling while entertaining guests. Inside, original hardwood floors are found thoughout much of the home, ample storage with various closets, and the cozy feel is something you do not want to miss! Find additional storage and various recreational uses in the unfinished basement. Kitchen appliances (refrigerator, range, microwave) remain, as well as the washer and dryer located in the basement. Once again, this home is a gem, conveniently located minutes from I65, highway 31, Silver Creek Schools, and any of the shopping and dining small Town Sellersburg has to offer. Schedule your showing today! This one won't last!
- Type:
- Single Family
- Sq.Ft.:
- 2,790
- Status:
- Active
- Beds:
- 5
- Lot size:
- 0.21 Acres
- Year built:
- 2005
- Baths:
- 4.00
- MLS#:
- 202408365
- Subdivision:
- Plum Creek
ADDITIONAL INFORMATION
Welcome to this one owner all brick home in the Silver Creek school district with quick access to interstate 65. You're going to fall in love the moment you walk in the door. This home screams luxury as you gaze around the large living room looking into the custom chef size kitchen! The large kitchen bay window let's in an abundance of natural sunlight. Just off the foyer and living room you'll find a nice size primary bedroom with a elegant on suite tiled bathroom. It's a split floor plan with two more bedrooms on the main floor. Don't miss the second living area downstairs for multi generational options with a second kitchen and large family room with custom built fireplace. The 4th and 5th non conforming bedrooms "no egress window" are on the lower level with a walkout style basement. Only a 20 minute drive to Downtown Louisville or East End bridge. Immediate possession will have you in this home before the school year starts in August. Call your favorite agent today for a private showing.
- Type:
- Single Family
- Sq.Ft.:
- 1,393
- Status:
- Active
- Beds:
- 2
- Lot size:
- 0.2 Acres
- Year built:
- 1971
- Baths:
- 1.00
- MLS#:
- 202408349
ADDITIONAL INFORMATION
Seller said lower the price and get this sold. So we have a new price as of today. Does this one need some TLC? Of course it does. Hence the price. Is the floor plan just a little different? Absolutely. But this is a great little place close to shopping and I-65. This promising property comes with a detached fully insulated 24 x 24 garage/storage building with electricity. The home has 2 bedrooms and 1 bath. Open living room and eat-in Kitchen. Wiring and drywall redone 12 years ago. Cabinets also 12 years old. Furnace and water heater are 8-10 years old. Newer windows. Kitchen appliances stay. There is also a Florida room that could easily become the third bedroom. Property being sold As Is but inspections are welcome.
- Type:
- Single Family
- Sq.Ft.:
- 1,880
- Status:
- Active
- Beds:
- 3
- Lot size:
- 0.71 Acres
- Year built:
- 1975
- Baths:
- 2.00
- MLS#:
- 202408321
- Subdivision:
- Forrest Estates
ADDITIONAL INFORMATION
Welcome to your dream home in the sought-after Forrest Estates subdivision! This charming 3-bedroom, 2-bathroom home boasts timeless elegance, with a touch of modern updates! As you step into the home you'll love the hardwood floors that flow throughout most of the home. In the living space, you're greeted by the warm glow of a wood-burning fireplace, perfect for cozy evenings with loved ones. The heart of the home is its eat-in kitchen, offering both functionality and style, making meal preparation a joy. Relax and unwind in the screened-in back patio, where you can enjoy the serenity of your surroundings year-round. Situated on a generous lot, this property provides ample space for outdoor activities and entertaining, from summer barbecues to peaceful stargazing nights. Conveniently located in the Silver Creek School District! Don't miss the opportunity to make this house your home! - Schedule a showing today and start envisioning your life in Forrest Estates! UPDATES INCLUDE: New Roof 2021, Guest Bath Remodel in 2022, New Water Heater 2019, New Water Softener 2019, Dual Sump pump installed in crawl space, New Garage Liftmaster, Epoxy Garage Floors, Garage Heated/Air Conditioned, Insulation Added in Attic
Albert Wright Page, License RB14038157, Xome Inc., License RC51300094, [email protected], 844-400-XOME (9663), 4471 North Billman Estates, Shelbyville, IN 46176

Information is provided exclusively for consumers personal, non - commercial use and may not be used for any purpose other than to identify prospective properties consumers may be interested in purchasing. Copyright © 2025, Southern Indiana Realtors Association. All rights reserved.
Sellersburg Real Estate
The median home value in Sellersburg, IN is $300,000. This is higher than the county median home value of $213,800. The national median home value is $338,100. The average price of homes sold in Sellersburg, IN is $300,000. Approximately 70.06% of Sellersburg homes are owned, compared to 17.61% rented, while 12.33% are vacant. Sellersburg real estate listings include condos, townhomes, and single family homes for sale. Commercial properties are also available. If you see a property you’re interested in, contact a Sellersburg real estate agent to arrange a tour today!
Sellersburg, Indiana has a population of 9,686. Sellersburg is more family-centric than the surrounding county with 33.99% of the households containing married families with children. The county average for households married with children is 28.58%.
The median household income in Sellersburg, Indiana is $59,130. The median household income for the surrounding county is $62,296 compared to the national median of $69,021. The median age of people living in Sellersburg is 41.1 years.
Sellersburg Weather
The average high temperature in July is 88 degrees, with an average low temperature in January of 25.2 degrees. The average rainfall is approximately 44.5 inches per year, with 9.9 inches of snow per year.
