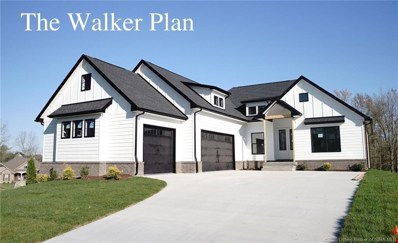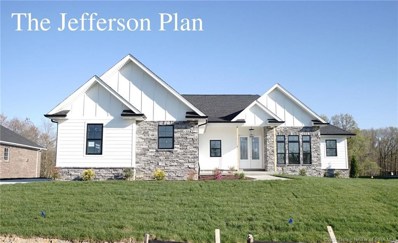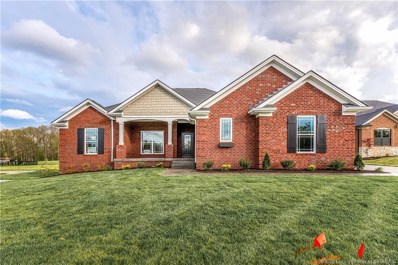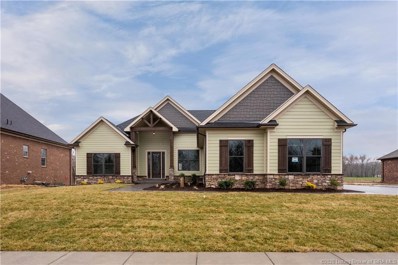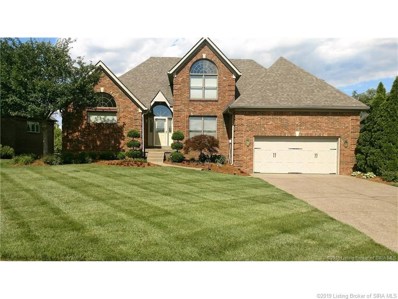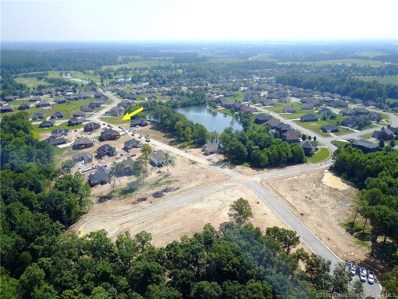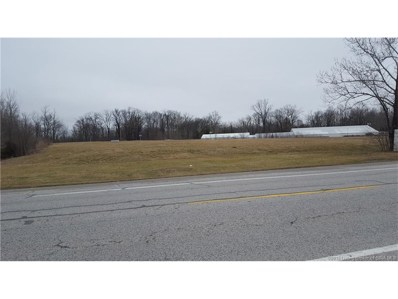Sellersburg IN Homes for Rent
- Type:
- Single Family
- Sq.Ft.:
- 2,905
- Status:
- Active
- Beds:
- 4
- Lot size:
- 0.45 Acres
- Year built:
- 2019
- Baths:
- 3.00
- MLS#:
- 2019012444
- Subdivision:
- Woods Of Covered Bridge
ADDITIONAL INFORMATION
Come see the gorgeous WALKER plan from Schuler Homes, in the Woods of Covered Bridge! This lovely 4-bedroom, 3-bath home sits on MORE THAN 1/2 ACRE LOT, and features 1,865 square feet of living space, with an open floor plan and split bedrooms. First-floor master bedroom has a tray ceiling with false beams, and the master bath features a tile shower, dual sinks, and a walk-in closet. Kitchen with expansive island and LARGE WALK-IN PANTRY. The spacious great room has a vaulted ceiling, and a GAS FIREPLACE with CUSTOM BUILT-INS on both sides. First-floor laundry room, and separate mudroom with built-ins. Granite counter tops throughout. The great room, kitchen, dining area, custom laundry room, and baths have durable PVC plank flooring, which looks like hardwood, and it’s waterproof and scratch-resistant. The FULL, FINISHED WALKOUT BASEMENT provides an additional 1,040 finished square feet, with a large family room, the 4th bedroom and 3rd bath (designed as a SECOND MASTER SUITE), and a UTILITY GARAGE. Courtyard entry with covered front porch and attached, 3-car garage (OVERSIZED for longer vehicles, trailers, or storage). This home also has a COVERED REAR DECK and patio. SMART ENERGY RATED. ALL CLOSING COSTS PAID W/ BUILDER'S PREFERRED LENDER. Square feet is approximate; if critical, buyers should verify. Please see builder for what upgrades will apply to this listing. Not all the features in the home will be as shown in these pictures. Lot 1001.
- Type:
- Single Family
- Sq.Ft.:
- 3,211
- Status:
- Active
- Beds:
- 4
- Lot size:
- 0.45 Acres
- Year built:
- 2019
- Baths:
- 4.00
- MLS#:
- 2019012083
- Subdivision:
- Woods Of Covered Bridge
ADDITIONAL INFORMATION
Welcome to the Woods of Covered Bridge! Schuler Homes offers the JEFFERSON plan in this lovely golf community. This gorgeous 4-bedroom, 3½-bath home sits on a beautiful lot that’s ALMOST 1/2 ACRE, with woods and a field behind it. With 2,174 square feet of living space, this home has a double-entry door to the foyer, an open floor plan, split bedrooms, and a spacious great room with a gas fireplace! The master bath features a tile shower, walk-in closet, and two sinks. Large kitchen with a corner pantry, large island, and granite counter tops. The first floor also features a separate office or study, a mudroom with built-in bench and storage cubbies, and a Jack-and-Jill bathroom between the 2nd and 3rd bedroom. Full, finished, daylight basement provides an additional 1,037 finished square feet, with a large family room, WET BAR, 4th bedroom and 3rd bath, and plenty of storage space. This beauty also has a 3-car, side-entry garage, and you'll enjoy relaxing on the covered front porch or the covered back deck. SMART ENERGY RATED. ALL CLOSING COSTS PAID W/ BUILDER'S PREFERRED LENDER. Square feet is approximate; if critical, buyers should verify. Please see builder for what upgrades will apply to this listing. Not all features will be as shown in these pictures. Lot 1003.
- Type:
- Single Family
- Sq.Ft.:
- 2,724
- Status:
- Active
- Beds:
- 4
- Lot size:
- 0.41 Acres
- Year built:
- 2020
- Baths:
- 3.00
- MLS#:
- 2019011631
- Subdivision:
- Woods Of Covered Bridge
ADDITIONAL INFORMATION
NEW CONSTRUCTION and QUALITY built by ASB, this "AMY" Plan has a BRICK and STONE exterior and offers a 3 CAR garage and Full Basement! This Stunning OPEN/SPLIT floor plan with QUALITY and attention to DETAILS, and Nearly 2800 sq ft of finished living space! 10 ft smooth ceilings in the great room, wood flooring and a well equipped kitchen with sleek design boasting GRANITE counter tops, ISLAND, stainless appliances, tons of counter space and corner PANTRY! The owners suite is a spacious and features WOOD FLOORING, tray ceiling, split vanity with granite, Walk In closets Big corner soaker TUB, and CUSTOM TILE SHOWER! The partially FINISHED basement offers afull bath, tons of storage space and sizable 4th bedroom. RWC Insurance backed structural warranty! This is an ENERGY SMART RATED HOME. Closing cost paid w/ builders preferred lender!Owner is licensed real estate agent.
- Type:
- Single Family
- Sq.Ft.:
- 2,801
- Status:
- Active
- Beds:
- 4
- Lot size:
- 0.45 Acres
- Year built:
- 2020
- Baths:
- 3.00
- MLS#:
- 2019010372
- Subdivision:
- Woods Of Covered Bridge
ADDITIONAL INFORMATION
GET IN QUICK! The HAYDEN floor plan in WOODS OF COVERED BRIDGE has so much to offer! QUALITY built by ASB, this plan has beautiful lvp floors, BUILT-IN cabinetry, FIREPLACE,vaulted ceilings, CERAMIC tile in bathrooms and a FORMAL dining area that is open to the kitchen and living area. Kitchen offers upgraded cabinets, STAINLESS appliances, large Kitchen ISLAND with BREAKFAST BAR, PANTRY and GRANITE counter tops. The luxurious Master BR is very LARGE and en suite bath including a tile shower, garden TUB, dual vanity w/ GRANITE, and HUGE walk in closet! The FULL DAYLIGHT basement includes a grand FAMILY room, THEATER ROOM or PLAYROOM, full bath, 4th bedroom, AND Utility garage for extra storage! Enjoy your coffee on your COVERED DECK! THREE CAR GARAGE! This is an ENERGY SMART HOME and Security System included. RWC Insurance Backed structural warranty included! Sq ft appox. One owner is licensed realtor. Specs subject to change due to grade.
- Type:
- Single Family
- Sq.Ft.:
- 4,338
- Status:
- Active
- Beds:
- 4
- Lot size:
- 0.29 Acres
- Year built:
- 1994
- Baths:
- 4.00
- MLS#:
- 201909193
- Subdivision:
- Covered Bridge
ADDITIONAL INFORMATION
If you have ever thought about living on the golf course, now is your chance. Beautiful 4 bedroom 3.5 bath custom built home located on golf course overlooking hole 11 in Covered Bridge Subdivision. Step in and see all this home has to offer from the formal dining room, spacious living room with over sized windows and gas fireplace eat-in kitchen with all appliances as well as a breakfast bar and patio doors leading to large deck perfect for spending time watching the golfers. The master bedroom is conveniently situated on the main level with master bath featuring a jet tub and a separate shower, the master also includes tray ceilings and double doors leading to a small terrace. Upstairs you will find 2 bedrooms 1 bath and landing area perfect for TV room, library or office, you choose. The full size walk out basement is perfect for entertaining or spending time with family and friends with a family room, wet bar, bedroom currently being used as an office, bathroom with shower, bonus room and plenty of storage. Call to schedule your viewing today.
- Type:
- Land
- Sq.Ft.:
- n/a
- Status:
- Active
- Beds:
- n/a
- Lot size:
- 0.83 Acres
- Baths:
- MLS#:
- 201908486
- Subdivision:
- Woods Of Covered Bridge
ADDITIONAL INFORMATION
BUILD YOUR DREAM HOME in acclaimed Woods of Covered Bridge Golf Community on the LAKE! This gorgeous LAKE LOT is .825 acres and boast a beautiful view of the lake and a walk away from the prestigious Covered Bridge Golf Course and clubhouse which offers a bar and dining! Silver Creek School District. There are just a few lake lots left so don't wait! Call today! Owner is licensed real estate agent.
- Type:
- Other
- Sq.Ft.:
- n/a
- Status:
- Active
- Beds:
- n/a
- Lot size:
- 3.31 Acres
- Baths:
- MLS#:
- 201806040
ADDITIONAL INFORMATION
Commercial Development Property on major link from Sellersburg to Clarksville! Just minutes from I-65 and Greater Clark County Airport! Ideal fro retail, mini-storage, apartments, etc.
Albert Wright Page, License RB14038157, Xome Inc., License RC51300094, [email protected], 844-400-XOME (9663), 4471 North Billman Estates, Shelbyville, IN 46176

Information is provided exclusively for consumers personal, non - commercial use and may not be used for any purpose other than to identify prospective properties consumers may be interested in purchasing. Copyright © 2025, Southern Indiana Realtors Association. All rights reserved.
Sellersburg Real Estate
The median home value in Sellersburg, IN is $300,000. This is higher than the county median home value of $213,800. The national median home value is $338,100. The average price of homes sold in Sellersburg, IN is $300,000. Approximately 70.06% of Sellersburg homes are owned, compared to 17.61% rented, while 12.33% are vacant. Sellersburg real estate listings include condos, townhomes, and single family homes for sale. Commercial properties are also available. If you see a property you’re interested in, contact a Sellersburg real estate agent to arrange a tour today!
Sellersburg, Indiana has a population of 9,686. Sellersburg is more family-centric than the surrounding county with 33.99% of the households containing married families with children. The county average for households married with children is 28.58%.
The median household income in Sellersburg, Indiana is $59,130. The median household income for the surrounding county is $62,296 compared to the national median of $69,021. The median age of people living in Sellersburg is 41.1 years.
Sellersburg Weather
The average high temperature in July is 88 degrees, with an average low temperature in January of 25.2 degrees. The average rainfall is approximately 44.5 inches per year, with 9.9 inches of snow per year.
