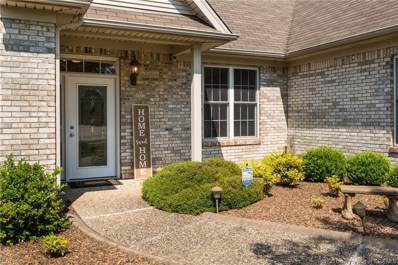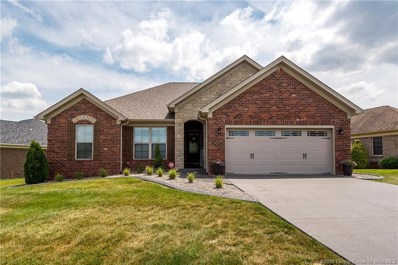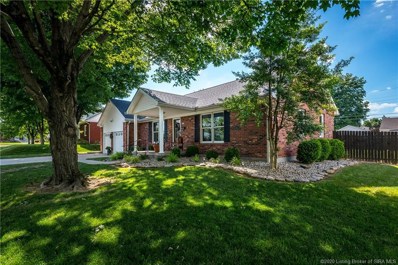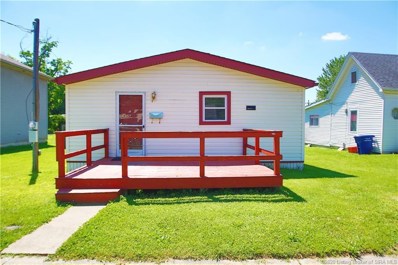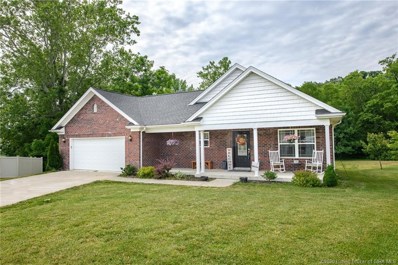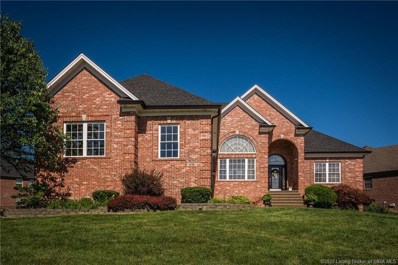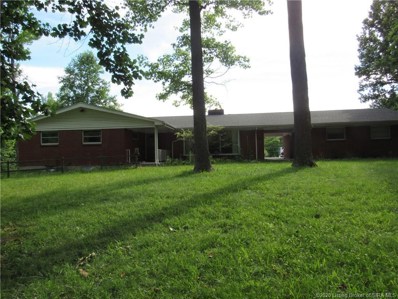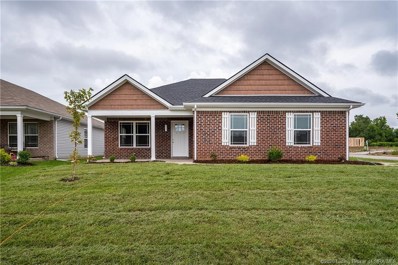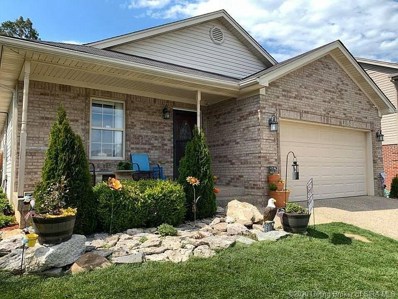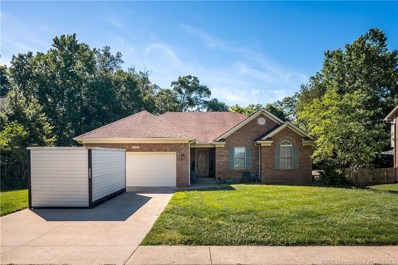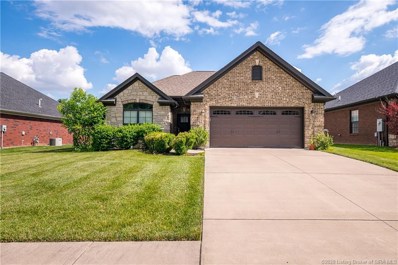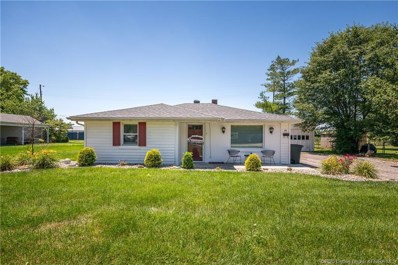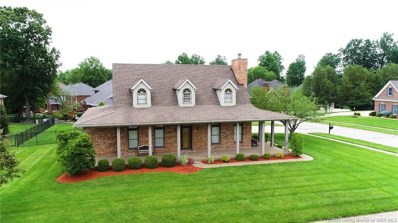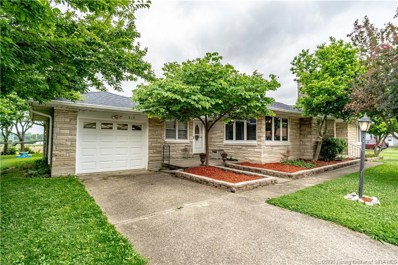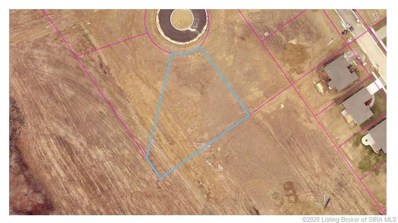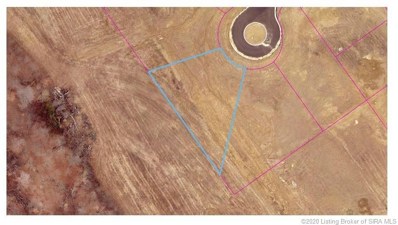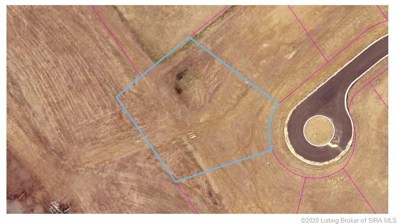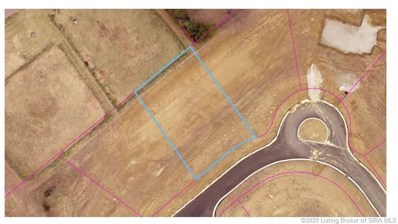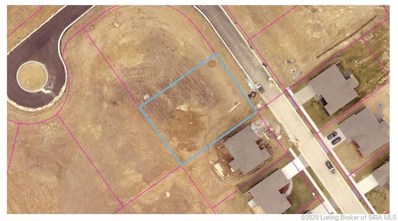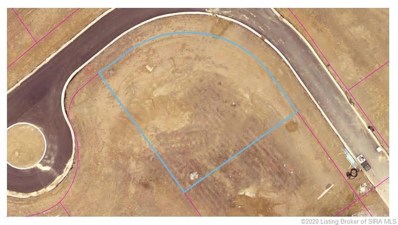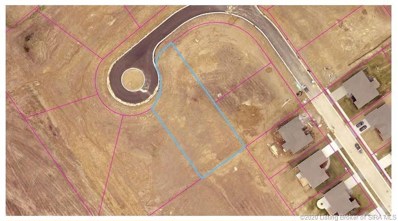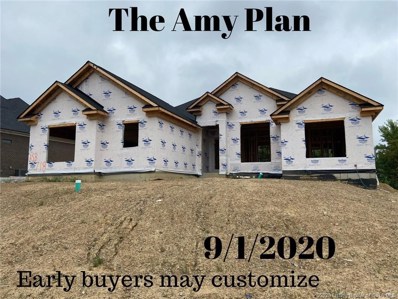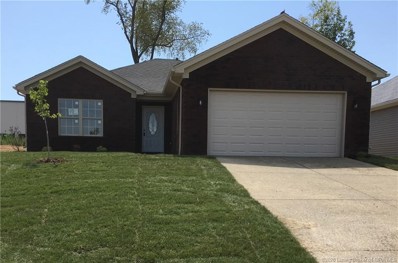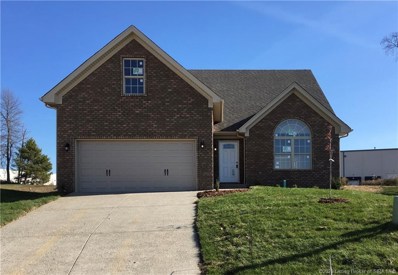Sellersburg IN Homes for Rent
- Type:
- Single Family
- Sq.Ft.:
- 1,797
- Status:
- Active
- Beds:
- 3
- Lot size:
- 0.23 Acres
- Year built:
- 2005
- Baths:
- 2.00
- MLS#:
- 202008626
- Subdivision:
- Tanner Estates
ADDITIONAL INFORMATION
WELCOME HOME to this one owner meticulously maintained CUSTOM 3 bed 2 bath brick home in desirable Tanner Estates subdivision. This almost 1800 square foot slab home features NO STEPS and 36" doorways. Every room has either 10 foot, vaulted, or trayed ceilings allowing the natural light from the double and triple windows to fill the space! Enjoy the living/dining room open plan along with the gas fireplace! The size of the Master Bedroom and en suite bath will knock your socks off as well as the vaulted ceilings, large walk-in closet, jacuzzi tub, tiled shower, linen closet and double sinks. The kitchen includes all appliances and connects out to the relaxing 15x12 covered aggregate patio. An extra-large 2.5 car attached garage allows for storage, a tool bench area, and parking! The upgrades continue with a central vacuum system, CAT 5 wired throughout, allergenic air filter system, surround sound, and home security system. Call today!
- Type:
- Single Family
- Sq.Ft.:
- 3,185
- Status:
- Active
- Beds:
- 4
- Lot size:
- 0.45 Acres
- Year built:
- 2012
- Baths:
- 3.00
- MLS#:
- 202008649
- Subdivision:
- Yorktown
ADDITIONAL INFORMATION
This beautiful home sits on almost a half acre that provides a scenic Creekside view with a private wooded area behind, all nestled in the Estate Section of Yorktown Park! This home has 4 bedrooms, 3 full baths & a beautifully finished walk-out lower level. Features include a gorgeous entrance foyer & 2 guest closets on either side, stunning hardwood and a breathtaking kitchen! Back covered deck, firepit, and large retaining wall behind property. Sq ft & rm sz approx. Call today for a private showing.
- Type:
- Single Family
- Sq.Ft.:
- 2,255
- Status:
- Active
- Beds:
- 4
- Lot size:
- 0.22 Acres
- Year built:
- 2016
- Baths:
- 3.00
- MLS#:
- 202008567
- Subdivision:
- Autumn Ridge
ADDITIONAL INFORMATION
Beautiful 4BR/3BA BRICK and STONE home located in Autumn Ridge! This is the classic AMY floor plan by ASB and located in Silver Creek Schools! 10 ft ceiling in the great room with CUSTOM built-ins, wide OPEN floor plan, CERAMIC bathrooms, WOOD flooring in great room, hallway, and kitchen with windows across the back allowing for ample NATURAL LIGHT! The kitchen boasts a large eat in area, GRANITE counter tops, STAINLESS appliances, CUSTOM back-splash, ISLAND and PANTRY! The MASTER SUITE large with vaulted ceiling and LUXURIOUS en suite with dual vanity, CUSTOM tile shower, and HUGE walk in closet. The basement is a great place for entertaining, boasting a large family room area, 4th bedroom, FULL Bath and PLENTY of STORAGE space! An underground electric dog fence is already installed to keep your four legged friends SAFE. ENERGY SMART HOME with the remainder of the transferable 2-10 Structural WARRANTY! Don't miss this one! Sq ft & rm sz approx.
- Type:
- Single Family
- Sq.Ft.:
- 1,478
- Status:
- Active
- Beds:
- 2
- Lot size:
- 0.27 Acres
- Year built:
- 1997
- Baths:
- 2.00
- MLS#:
- 202008574
- Subdivision:
- Ehringer
ADDITIONAL INFORMATION
Move-in ready brick ranch built in 1997. This renovated 2 bed 2 full bath home sits in desirable Sellersburg! It features a covered front porch, plenty of off-street parking, 2 car attached over-sized garage, and fenced in backyard! An all-seasons room sits in the rear of the home and is both heated and cooled for your enjoyment. This home is on a double lot with a large poured concrete patio adding lots of space to enjoy the outdoors and to entertain. The kitchen & living room open, with new flooring, a breakfast bar and Maple Haas Cabinets. Updated baths and flooring makes it easy to fall in love with this home! The built-ins and the large laundry area with barn door enclosure finishes off this great looking home. 1 yr HMS Cinch Home Warranty included.
- Type:
- Single Family
- Sq.Ft.:
- 1,056
- Status:
- Active
- Beds:
- 2
- Lot size:
- 0.16 Acres
- Year built:
- 1989
- Baths:
- 1.00
- MLS#:
- 202008591
ADDITIONAL INFORMATION
Take advantage of this great opportunity of a 2 bedroom, 1 bath home in Sellersburg. Amazing outdoor space, fenced yard, yard, and a huge detached garage! Sellers are replacing the bedroom carpets and painting this week, new pictures to follow.
- Type:
- Single Family
- Sq.Ft.:
- 1,369
- Status:
- Active
- Beds:
- 3
- Lot size:
- 0.37 Acres
- Year built:
- 2016
- Baths:
- 2.00
- MLS#:
- 202008592
- Subdivision:
- Fields Of St. Joe West
ADDITIONAL INFORMATION
This home will not last! This all brick beautiful home boasts an open floor plan that is great for entertaining. Dishwasher was just installed and this home was just freshly painted throughout. The Master bedroom has it's own private bath and offers a walk-in closet. Home backs up to a beautiful wooded lot with a creek and the Hot tub will remain with the home and still has a six month warranty! Don't let this one pass you by! Schedule your showing today!
- Type:
- Single Family
- Sq.Ft.:
- 4,088
- Status:
- Active
- Beds:
- 4
- Lot size:
- 0.35 Acres
- Year built:
- 2006
- Baths:
- 4.00
- MLS#:
- 202008593
- Subdivision:
- Willows Of Covered Bridge
ADDITIONAL INFORMATION
Convenient, one level living in this beautifully upgraded ranch in the Willows of Covered Bridge! Open floor plan which features hardwood flooring throughout the first floor of the home and updated kitchen with quartz countertops. The backyard features a saltwater pool with a heater that includes a safety cover for easy maintenance and summer enjoyment. The backyard space is perfect for entertaining. The home features a spacious, finished, daylight basement with gym, office, bar, and large living area with a gas fireplace. There is a spacious master suite featuring a master bathroom with double tile shower. The home is located minutes away from the golf course and the clubhouse providing access to dining, recreation, and entertainment.
- Type:
- Single Family
- Sq.Ft.:
- 2,268
- Status:
- Active
- Beds:
- 4
- Lot size:
- 0.69 Acres
- Year built:
- 1956
- Baths:
- 2.00
- MLS#:
- 202008646
ADDITIONAL INFORMATION
If you are in to fixer uppers, this is the one! Over 2200 sq. ft. on .685 wooded acres. This home has so much potential just waiting on a new owner to make it your own. Large living room, dining area, kitchen and beautiful fire place with hardwood floors in most. The basement is wide open and a walkout. Come see today.
- Type:
- Single Family
- Sq.Ft.:
- 1,376
- Status:
- Active
- Beds:
- 3
- Lot size:
- 0.19 Acres
- Year built:
- 2020
- Baths:
- 2.00
- MLS#:
- 202008541
- Subdivision:
- Meyer Manor
ADDITIONAL INFORMATION
***Open House on Thursday, August 20 from 5-7PM*** Sellersburg New Construction! 3 BR 2 Full Bath w/ oversized 2 car garage on large corner lot. MASTER SUITE w/ Private Bath, Double Vanity & Walk In Closet. Living Room opens to Open Kitchen w/ Stainless Steel Appliances, Dining Area and Pantry. Luxury Vinyl Plank flooring, Tray ceilings, covered front and back porch, lifetime dimensional shingles, 2-10 Home Warranty & there are no steps! Come see what sets this home apart from the others! Call today for your personal showing!
- Type:
- Single Family
- Sq.Ft.:
- 1,468
- Status:
- Active
- Beds:
- 3
- Lot size:
- 0.2 Acres
- Year built:
- 2007
- Baths:
- 2.00
- MLS#:
- 202008559
- Subdivision:
- Meyer Manor
ADDITIONAL INFORMATION
Such a comfortable location with so much to offer a family. Ranch style Brick home with covered front porch, Large Living room and Kitchen/Dining Room, 3 Bedrooms with 2 Full Bathrooms Master bedroom has a Master bath and walk in closet, 2 Car garage in front with an entry into mud room with additional parking in back, Privacy fenced back yard and a POOL, Basement is partially finished with studs up including a downstairs bath area and electric ran. Added insulation in the attic for energy efficient, Back yard has a lot of space with Fire-pit, POOL, deck, shed and additional parking for convenience. Seller will provide Home Warranty up to 450.00. According to the USDA site this address does qualify for USDA.
- Type:
- Single Family
- Sq.Ft.:
- 1,281
- Status:
- Active
- Beds:
- 3
- Lot size:
- 0.39 Acres
- Year built:
- 1998
- Baths:
- 2.00
- MLS#:
- 202008542
- Subdivision:
- Sunrise Hills
ADDITIONAL INFORMATION
This home has it all! Great location, open floor plan, tall ceilings with beautiful and durable bamboo flooring throughout. With this home comes an amazing, large lot that backs up to the woods to give you the secluded feel. As an extra bonus, it is already equipped with an under ground fence for your furry friend. Inside you'll have lots of space to entertain with the open floor plan. The master bedroom boasts tray ceilings and master bathroom has a large walk-in shower. The unfinished basement is ready for you to come in and create the space of your dreams, wether it be an extra living space, entertainment space, or storage. Don't miss out on this one, it will not last long ! Schedule your private showing today.
- Type:
- Single Family
- Sq.Ft.:
- 1,581
- Status:
- Active
- Beds:
- 3
- Lot size:
- 0.14 Acres
- Year built:
- 2015
- Baths:
- 2.00
- MLS#:
- 202008520
- Subdivision:
- Yorktown Park
ADDITIONAL INFORMATION
Beautiful all brick ranch in desirable Yorktown Park. The stone accent & coined corners gives this home stunning curb appeal. You'll see that inside is just the same! Wainscoting along the foyer and hallway. The living room has high coffered/ beamed ceilings & arched doorway. Windows all along the back bring in tons of natural light. The kitchen is super open w/island/breakfast bar & a full complement of stainless steel appliances, granite tops & tiled backsplash. Off the kitchen you'll find a wonderful screened in porch. The spacious master has trey ceiling w/beautiful trim! The master bath features a large soaker tub, separate shower, & walk-in closet. You truly do not want to miss out on this home! Sq ft & rm sz approx.
- Type:
- Single Family
- Sq.Ft.:
- 924
- Status:
- Active
- Beds:
- 2
- Lot size:
- 0.27 Acres
- Year built:
- 1956
- Baths:
- 1.00
- MLS#:
- 202008459
- Subdivision:
- Silver Creek
ADDITIONAL INFORMATION
The charm starts at the curb of this move in ready home in Sellersburg! This 2 bedroom,1 bath home has been perfectly maintained and offers a peaceful setting on its dead end street walking distance to Speed golf course! Large, fenced in yard has poured concrete patio and hot tub/fire pit pad. The detached garage has plenty of space for 2 cars plus outdoor projects! Recently replaced roof, furnace and flooring! Inspections are welcomed but seller is selling as is. Make sure you schedule your showing today! Priced to move! 100% USDA financing available for those who qualify!
- Type:
- Single Family
- Sq.Ft.:
- 3,800
- Status:
- Active
- Beds:
- 4
- Lot size:
- 0.48 Acres
- Year built:
- 1994
- Baths:
- 4.00
- MLS#:
- 202008403
- Subdivision:
- Plum Lake
ADDITIONAL INFORMATION
BEST BUY IN PLUM LAKE!!! Highly sought corner lot location/neighborhood with an opportunity to get in under $350K. Wrap around covered porch greets you to this 4 Bedroom/3.5 Bath with 3 car garage and a fenced yard. 4th bedroom in finished basement/has closet/full bath no egress window. Main floor features cathedral ceilings, abundant recessed upgraded LED lighting in 2020, hardwood floors, family room with brick hearth fireplace, huge first floor master suite and first floor laundry with utility sink. Upstairs 2 large Bedrooms with good size closets and full bath. Finished basement for many options....home theater, bar w/frig, pool table area with pool table staying and workout area. Steps to finish able space over garage. Seller updates include new dimensional shingle roof 2012, new HVAC up 2009, new HVAC down 2008, new water heater 2015, New Flooring Through Out 2019, and Stainless Steel Appliances 2020. Home Warranty included. (All realtors read all agent remarks)
- Type:
- Single Family
- Sq.Ft.:
- 1,321
- Status:
- Active
- Beds:
- 2
- Lot size:
- 0.24 Acres
- Year built:
- 1952
- Baths:
- 2.00
- MLS#:
- 202008338
- Subdivision:
- Ehringer
ADDITIONAL INFORMATION
This home is a must see! As you walk up to this lovely home, you are first greeted with several beautiful, mature trees and a cute stoop for your flowered pots. Located in the heart of Sellersburg, this charming Silver Creek Township home is bright and sunny! The immaculate ranch style house has been loved, updated, and well maintained, making it the perfect move-in ready home. As you enter the house, you’re greeted by doorway arches that give the home style and character. The arches lead to the living room, where you’ll cozy up to the wood burning fireplace in the winter months. The large windows in this room pour in natural sunlight, while the spacious layout flows directly into the eat-in kitchen. With hardwood floors, modern appliances, granite counter tops, and gorgeous built-in cabinets, the kitchen is immaculate! Your family will adore breakfast in the eating area, as the vast windows bring in the morning sun. The home’s bedrooms are spacious, with sizable closets. On the lower level, you’ll find an unfinished basement, perfect to function as a workout area or storage space. Outside, the home features an attached one car garage, and a detached two car garage with a workshop. The backyard includes a fire pit, porch-style swing, and a patio. You don’t want to miss out on this one! Schedule your showing today!
- Type:
- Land
- Sq.Ft.:
- n/a
- Status:
- Active
- Beds:
- n/a
- Lot size:
- 0.6 Acres
- Baths:
- MLS#:
- 202008365
- Subdivision:
- Waters Of Millan
ADDITIONAL INFORMATION
Build your DREAM HOME in the beautiful estate section in Waters of Millan subdivision! 0.596 Acres on a cul-de-sac. West Clark Community school system. Close to plenty of shopping, dining, and I-65. Owner is a licensed real estate agent in the state of Indiana.
- Type:
- Land
- Sq.Ft.:
- n/a
- Status:
- Active
- Beds:
- n/a
- Lot size:
- 0.5 Acres
- Baths:
- MLS#:
- 202008364
- Subdivision:
- Waters Of Millan
ADDITIONAL INFORMATION
Build your DREAM HOME in the beautiful Estate section in Waters of Millan subdivision! 0.496 Acres on a cul-de-sac. West Clark Community school system. Close to plenty of shopping, dining, and I-65. Owner is a licensed real estate agent in the state of Indiana.
- Type:
- Land
- Sq.Ft.:
- n/a
- Status:
- Active
- Beds:
- n/a
- Lot size:
- 0.59 Acres
- Baths:
- MLS#:
- 202008363
- Subdivision:
- Waters Of Millan
ADDITIONAL INFORMATION
Build you DREAM HOME in the beautiful Estate section in Waters of Millan subdivision! 0.588 Acres on a cul-de-sac. West Clark Community school system. Close to plenty of shopping, dining, and I-65. Builder is a licensed real estate agent in the state of Indiana.
- Type:
- Land
- Sq.Ft.:
- n/a
- Status:
- Active
- Beds:
- n/a
- Lot size:
- 0.35 Acres
- Baths:
- MLS#:
- 202008360
- Subdivision:
- Waters Of Millan
ADDITIONAL INFORMATION
Build your DREAM HOME in the beautiful Estate section in Waters of Millan subdivision! 0.348 Acres. West Clark Community School System. Close to plenty of shopping, dining, and I-65. Owner is a licensed real estate agent in the state of Indiana.
- Type:
- Land
- Sq.Ft.:
- n/a
- Status:
- Active
- Beds:
- n/a
- Lot size:
- 0.3 Acres
- Baths:
- MLS#:
- 202008368
- Subdivision:
- Waters Of Millan
ADDITIONAL INFORMATION
Build your DREAM HOME in the beautiful Estate section in Waters of Millan subdivision! 0.298 Acres. West Clark Community school system. Close to plenty of shopping, dining, and I-65. Owner is a licensed real estate agent in the state of Indiana.
- Type:
- Land
- Sq.Ft.:
- n/a
- Status:
- Active
- Beds:
- n/a
- Lot size:
- 0.37 Acres
- Baths:
- MLS#:
- 202008367
- Subdivision:
- Waters Of Millan
ADDITIONAL INFORMATION
Build your DREAM HOME in the beautiful Estate section in Waters of Millan subdivision! 0.365 Acres on a corner lot. West Clark Community school system. Close to plenty of shopping, dining, and I-65. Owner is a licensed real estate agent in the state of Indiana.
- Type:
- Land
- Sq.Ft.:
- n/a
- Status:
- Active
- Beds:
- n/a
- Lot size:
- 0.46 Acres
- Baths:
- MLS#:
- 202008366
- Subdivision:
- Waters Of Millan
ADDITIONAL INFORMATION
Build your DREAM HOME in the beautiful Estate section in Waters of Millan subdivision! 0.461 Acres on a cul-de-sac. West Clark Community school system. Close to plenty of shopping, dining, and I-65. Builder is a licensed real estate agent in the state of Indiana.
- Type:
- Single Family
- Sq.Ft.:
- 2,794
- Status:
- Active
- Beds:
- 4
- Lot size:
- 0.37 Acres
- Year built:
- 2020
- Baths:
- 3.00
- MLS#:
- 202008341
- Subdivision:
- Glenwood
ADDITIONAL INFORMATION
The GORGEOUS "AMY" Plan in the NEW Section of GLENWOOD! This is going to be a beauty for sure! With a super attractive brick and stone exterior, this gem offers a wide open floor plan with 1800 Sq ft above grade, 3 CAR GARAGE, AND boast a finished DAYLIGHT basement on a stellar lot in the back of the subdivision! Walking in you will immediately notice the gorgeous foyer with 42" panels and right into the great room with a COFFER ceiling, "LIFE PROOF" LVT flooring flowing throughout and right into the kitchen with a breakfast bar, solid surface counters with either granite or quartz, pantry, eat in kitchen, and tons of cabinets! The Owners suite is large and in charge and ALSO has LVT flooring and and en suite bath with dual sinks, HUGE walk in closet, and a MASSIVE CUSTOM TILE SHOWER! The lower level is a great place for entertaining with a large family room area, full bath, 4th bed, and tons of storage or add'l space to expand in the future! This is and ENERGY SMART RATED HOME and RWC Warranty provided at closing!
- Type:
- Single Family
- Sq.Ft.:
- 1,520
- Status:
- Active
- Beds:
- 3
- Lot size:
- 0.15 Acres
- Year built:
- 2019
- Baths:
- 2.00
- MLS#:
- 202008331
- Subdivision:
- Meyer Manor
ADDITIONAL INFORMATION
New Construction!! The Lisa Louise is a ranch home with a great open floor plan, 3 Bedrooms, and 2 Baths. The kitchen has an island with breakfast bar, a walk in pantry, range/oven, microwave, and dishwasher. The home has an entry foyer. The entry, great room, dining and kitchen has luxury vinyl plank flooring. The kitchen is open to Great room and dining area which has access to the patio. The Master bedroom has a walk-in closet and Master Bathroom. The home also features a laundry/mud room and a 2 car attached garage. All square footage, lot & room sizes are approximate. Preferred Lender Program Available. Active First Right contingent upon buyer selling home.
- Type:
- Single Family
- Sq.Ft.:
- 2,415
- Status:
- Active
- Beds:
- 5
- Lot size:
- 0.18 Acres
- Year built:
- 2020
- Baths:
- 4.00
- MLS#:
- 202008335
- Subdivision:
- Meyer Manor
ADDITIONAL INFORMATION
New Construction!! The "Kingsfield" is a 1 1/2 story home that features 5 Bedrooms, 2 full baths & 2 half Baths. The first floor features a kitchen with dining area, great room, plus a half bath for guest, and the Master Bedroom with Master bathroom. The kitchen has range/oven, microwave, garbage disposal, dishwasher and an island with breakfast bar & walk-in pantry. The dining area has sliding glass door for access to the patio. The Second floor has 3 nice size bedrooms, hall bath & laundry room plus finished bonus area (390 square feet) over garage for the 5th bedroom and half bath (Great 2nd Master Suite) which has 2 closets framing the window with a window seat, a walk in closet, and a dressing vanity. The home offers a 2 car attached garage. All square footage, lot & room sizes are approximate. Preferred Lender Program Available
Albert Wright Page, License RB14038157, Xome Inc., License RC51300094, [email protected], 844-400-XOME (9663), 4471 North Billman Estates, Shelbyville, IN 46176

Information is provided exclusively for consumers personal, non - commercial use and may not be used for any purpose other than to identify prospective properties consumers may be interested in purchasing. Copyright © 2025, Southern Indiana Realtors Association. All rights reserved.
Sellersburg Real Estate
The median home value in Sellersburg, IN is $287,000. This is higher than the county median home value of $213,800. The national median home value is $338,100. The average price of homes sold in Sellersburg, IN is $287,000. Approximately 70.06% of Sellersburg homes are owned, compared to 17.61% rented, while 12.33% are vacant. Sellersburg real estate listings include condos, townhomes, and single family homes for sale. Commercial properties are also available. If you see a property you’re interested in, contact a Sellersburg real estate agent to arrange a tour today!
Sellersburg, Indiana has a population of 9,686. Sellersburg is more family-centric than the surrounding county with 33.99% of the households containing married families with children. The county average for households married with children is 28.58%.
The median household income in Sellersburg, Indiana is $59,130. The median household income for the surrounding county is $62,296 compared to the national median of $69,021. The median age of people living in Sellersburg is 41.1 years.
Sellersburg Weather
The average high temperature in July is 88 degrees, with an average low temperature in January of 25.2 degrees. The average rainfall is approximately 44.5 inches per year, with 9.9 inches of snow per year.
