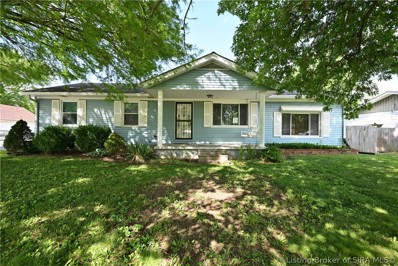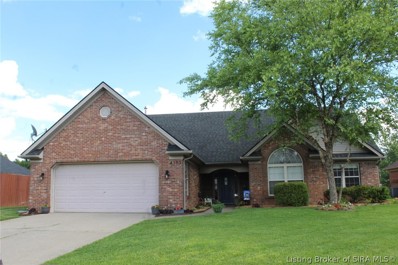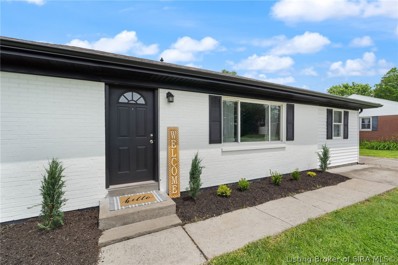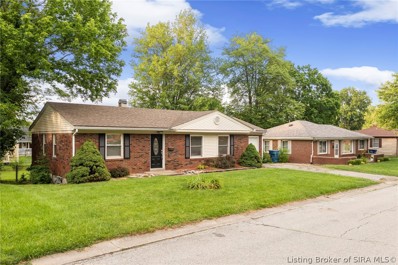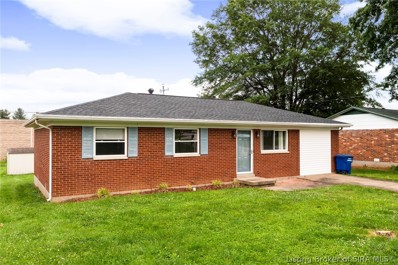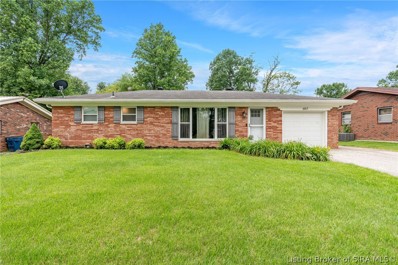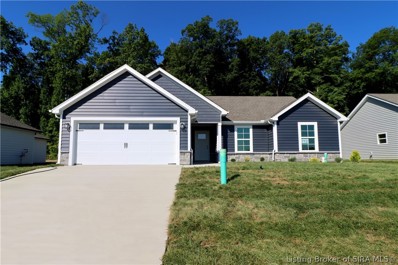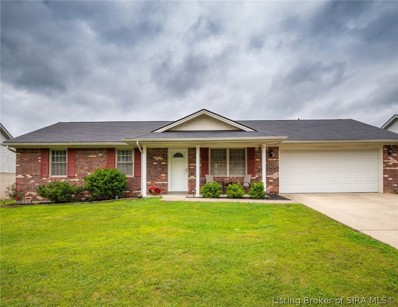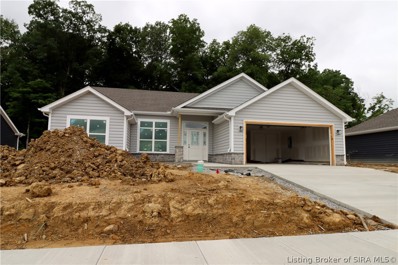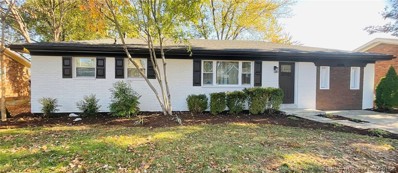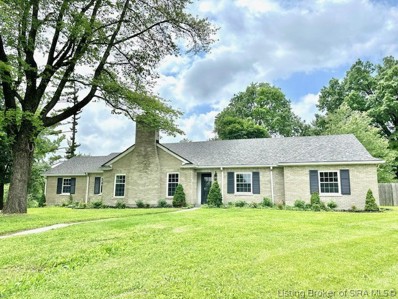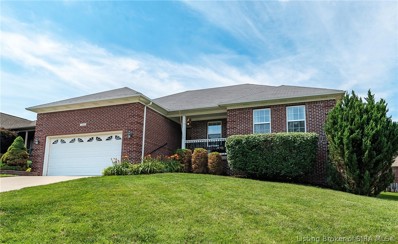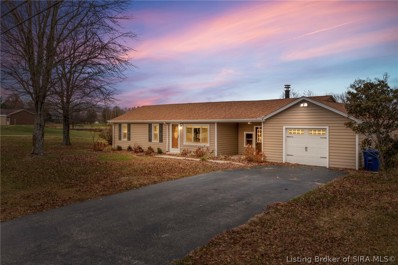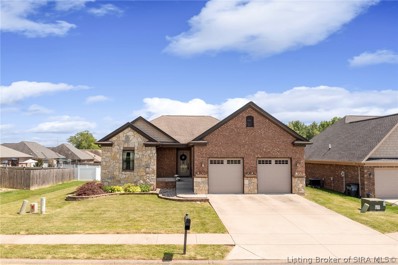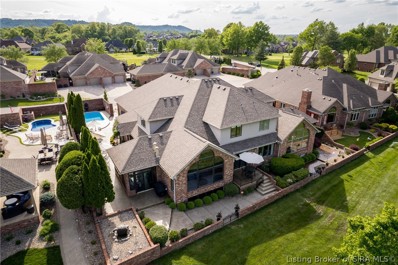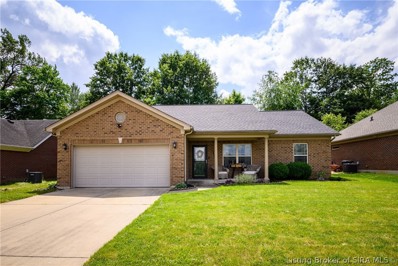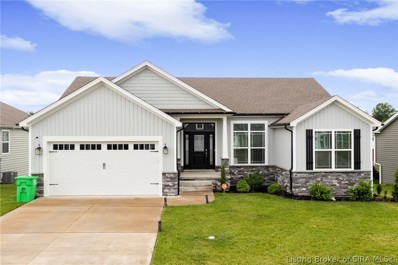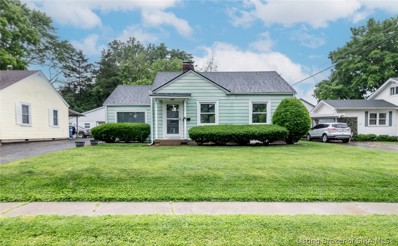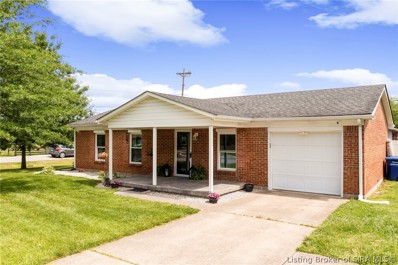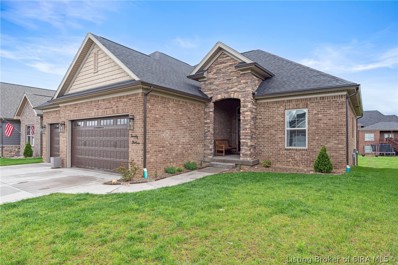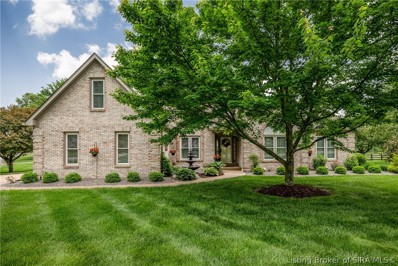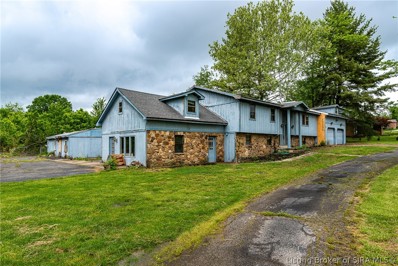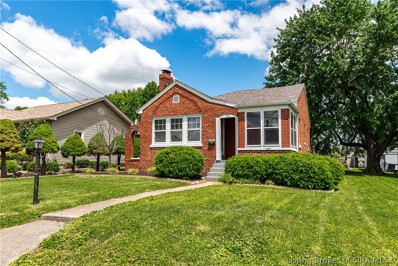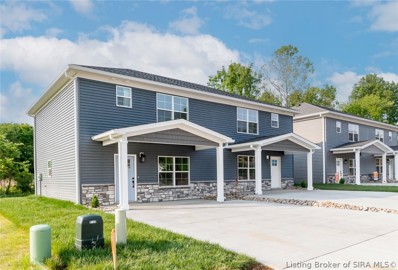Sellersburg IN Homes for Rent
- Type:
- Single Family
- Sq.Ft.:
- 1,700
- Status:
- Active
- Beds:
- 3
- Lot size:
- 0.38 Acres
- Year built:
- 1970
- Baths:
- 1.00
- MLS#:
- 202408226
ADDITIONAL INFORMATION
Wonderful setting on a quiet street that feels like country, but also close to Veterans Parkway and I65. Inside you will find an updated eat-in kitchen with an abundance of cabinets. Beautiful hardwood flooring in kitchen, living room, and hallway. A nice sized extra family room provides additional living space. This home offers 3 bedrooms and 1 full bath, with separate utility room. Enjoy the backyard views sitting on the deck with lots of pretty flowers a large deep lot. This house is complete with an extended garage, great for workshop or starting a garden. Make your appointmentââââââââââââââââââââââââââââââââ today!
- Type:
- Single Family
- Sq.Ft.:
- 1,365
- Status:
- Active
- Beds:
- 3
- Lot size:
- 0.22 Acres
- Year built:
- 1998
- Baths:
- 2.00
- MLS#:
- 202408261
- Subdivision:
- Lakeside Estates
ADDITIONAL INFORMATION
Welcome to Lakeside Estates! Presenting a charming 3-bedroom, 2-bathroom home nestled in the heart of Sellersburg, Indiana. When you step inside this home you will be greeted with LVP flooring throughout and an open floor plan, perfect for both relaxing and entertaining. The kitchen, features sleek countertops, 4 year old stainless steel appliances, and plenty of storage space for all your culinary needs. Retreat to the primary bedroom suite, complete with a luxurious en-suite bathroom and a walk-in closet, providing a private oasis for rest and relaxation. Two additional bedrooms offer versatility, ideal for a growing family, guests, or a home office. Step outside and you will find an enclosed patio, a spacious backyard, they are perfect for outdoor activities or simply unwinding after a long day. With its lush greenery and tranquil atmosphere, this backyard oasis is a true haven for nature lovers. Conveniently located in the desirable Lakeside Estates community, this home offers easy access to shopping, dining, parks, and top-rated schools. Plus, with quick highway access, commuting to nearby cities like Louisville is a breeze. Don't miss this opportunity to make this beautiful house your new home sweet home. Schedule your showing today and experience the best of Sellersburg living!
- Type:
- Single Family
- Sq.Ft.:
- 1,196
- Status:
- Active
- Beds:
- 3
- Lot size:
- 0.27 Acres
- Year built:
- 1955
- Baths:
- 2.00
- MLS#:
- 202408191
- Subdivision:
- Homes Acres
ADDITIONAL INFORMATION
***Open House - Sunday, June 2nd 2pm-4pm*** Welcome to 15 Maple St!! Minutes from Silver Creek schools, this beautifully remodeled home is move-in ready and waiting for you. Fresh paint inside and out give it a bright and welcoming feel while updated landscaping adds curb appeal. Inside the new master bedroom is a highlight, featuring a spacious walk-in closet and master bath addition. The large window in the living room offers great light that extends into the bright eat-in kitchen. Both the kitchen and bathroom have been completely renovated and you'll find new LVP flooring throughout. Additional updates include a new tankless water heater, new HVAC system, updated electrical and plumbing and termite treatment has been completed. There's not a sq ft in this home that hasn't been improved! The home sits on a large lot and includes a new roof on the oversized 2 car garage. This home is ready for a new owner to move right in! Don't miss this incredible opportunity to own a beautifully remodeled home in a great location!!
- Type:
- Single Family
- Sq.Ft.:
- 2,184
- Status:
- Active
- Beds:
- 4
- Year built:
- 1954
- Baths:
- 2.00
- MLS#:
- 202408190
- Subdivision:
- Creston
ADDITIONAL INFORMATION
Absolutely stunning home with an abundance of features! Step into the expansive living room, complete with beautifully preserved original hardwood floors that extend to the three spacious upstairs bedrooms. The kitchen has been completely renovated, offering a modern and functional space for cooking and entertaining. With two full bathroomsâone conveniently located upstairs and another downstairsâthis home ensures comfort and convenience for all. The large family room in the basement, accompanied by an additional bedroom with an egress window, provides ample space for relaxation and hosting guests. There's also another sizable room in the basement that can serve as a bedroom or versatile living space, featuring brand new carpeting throughout. Outside, enjoy the privacy and security of a fully fenced backyard from the large deck, perfect for outdoor gatherings and activities. The property includes a one-car garage with a new door and opener for your convenience. All kitchen appliances are included, making this home move-in ready. Don't miss out on this exceptional home that truly has it all! sq ft is approximate if critical buyers should verify. Seller has never lived in the home
- Type:
- Single Family
- Sq.Ft.:
- 1,200
- Status:
- Active
- Beds:
- 3
- Lot size:
- 0.23 Acres
- Year built:
- 1964
- Baths:
- 1.00
- MLS#:
- 202408077
- Subdivision:
- Hill & Dale
ADDITIONAL INFORMATION
Welcome to Hill N Dale in Sellersburg, IN. This property offers a 3-bedroom, 1-bathroom home with a converted one-car garage that has been turned into a second family room with brand new carpet. The house features natural wood floors throughout, an updated kitchen with beautiful cabinets, a bathroom with magnificent tile, and a roof just installed in October 2023. It also has a deep lot and a green backyard with a detached building.
- Type:
- Single Family
- Sq.Ft.:
- 1,080
- Status:
- Active
- Beds:
- 3
- Lot size:
- 0.19 Acres
- Year built:
- 1965
- Baths:
- 1.00
- MLS#:
- 202408061
- Subdivision:
- Hill & Dale
ADDITIONAL INFORMATION
Welcome to this lovely home in Sellersburg, IN. It's an all-brick home with 3 bedrooms, 1 bath, and a full basement. There have been lots of updates, including a vinyl plank eat-in kitchen and living room has plenty of sunlight. The bedrooms feature natural hardwood flooring. The spacious basement is very functional, and the office/non-conforming bedroom are is complete and ready for carpet. The back yard is a true oasis, featuring a 15x30 pool (2020) and nice decking with railing. Thereâs also a show stopping covered patio area (2022) with an extended patio. Complete privacy with tons of landscaping and backs up to a vacant lot. The bathroom is nice and fresh with a tiled shower, gorgeous tall vanity and luxury vinyl flooring. Deep attached one car garage. Furnace is 5 years old, AC is 2 years and water heater is brand new.
- Type:
- Single Family
- Sq.Ft.:
- 1,347
- Status:
- Active
- Beds:
- 3
- Lot size:
- 0.22 Acres
- Year built:
- 2024
- Baths:
- 2.00
- MLS#:
- 202408164
- Subdivision:
- Waters Of Millan
ADDITIONAL INFORMATION
Pictures updated as of 6/27. Premier Homes of Southern Indiana presents the stunning 'Samantha' floor plan! This charming 3-bedroom, 2-bathroom home boasts a welcoming front porch, foyer, and an open floor plan with split bedrooms. The spacious great room features a vaulted ceiling, while the eat-in kitchen offers stainless steel appliances, granite countertops, an island, pantry cabinet, and a roomy breakfast nook with a sliding door leading to the back patio. The primary suite includes an elegant trey ceiling, a generous walk-in closet, and an en-suite bath with a double vanity, water closet, linen closet, and large walk-in shower. Additional features include a 2-car attached garage with keyless entry and a 2-10 home warranty! Save $$$ toward closing costs by using one of our recommended lenders! Builder is a licensed real estate agent in the state of Indiana.
- Type:
- Single Family
- Sq.Ft.:
- 1,413
- Status:
- Active
- Beds:
- 3
- Lot size:
- 0.22 Acres
- Year built:
- 2024
- Baths:
- 2.00
- MLS#:
- 202408129
- Subdivision:
- Waters Of Millan
ADDITIONAL INFORMATION
Pictures updated as of 5/23. Discover the exquisite 'Juliana' floor plan by Premier Homes of Southern Indiana! This beautiful 3-bed, 2-bath home features a cozy covered front porch, open floor plan, and spacious great room leading to a partially covered patio. Enjoy a stylish eat-in kitchen with stainless steel appliances, granite countertops, pantry, and breakfast nook. The luxurious primary suite includes a tray ceiling, double vanity, walk-in shower, and large walk-in closet. Additional highlights: 2-car attached garage with keyless entry and a 2-10 home warranty. Save on closing costs with our recommended lenders. Builder is a licensed Indiana real estate agent.
- Type:
- Single Family
- Sq.Ft.:
- 1,286
- Status:
- Active
- Beds:
- 3
- Lot size:
- 0.22 Acres
- Year built:
- 2013
- Baths:
- 2.00
- MLS#:
- 202408161
- Subdivision:
- Fields Of St. Joe
ADDITIONAL INFORMATION
Eleven year old home tucked in the Fields of St Joe. Open concept, vaulted ceiling living room and dining room. Master bath converted to walk in shower for ease and safety. Standard tub/shower in other bathroom. Kitchen/dining room open onto a patio for summer fun. Silver Creek Schools. Affordable utilities. Garage is extra deep, creating a large storage area good for workshop. Storage shed in back yard. Covered front porch for morning coffee or afternoon break. 200 amp service. Come see how owning is cheaper than renting!
- Type:
- Single Family
- Sq.Ft.:
- 1,468
- Status:
- Active
- Beds:
- 3
- Lot size:
- 0.22 Acres
- Year built:
- 2024
- Baths:
- 2.00
- MLS#:
- 202408151
- Subdivision:
- Waters Of Millan
ADDITIONAL INFORMATION
Pictures updated as of 5/23. Premier Homes of Southern Indiana presents the beautiful 'Haylyn' floor plan! This 3 Bed/2 Bath home features a covered front porch, a spacious great room with 10' ceiling, open floor plan, split bedrooms, and laundry room with a pocket door. The eat-in kitchen features a vaulted ceiling, stainless steel appliances, granite countertops, island, walk-in pantry, raised breakfast bar, and roomy breakfast nook w/sliding door that leads out to the patio! Primary suite offers an elegant trey ceiling and en-suite bath with pocket door, double vanity, built-in linen tower, water closet, large walk-in shower, and spacious walk-in closet. This home also includes a 2 car attached garage w/keyless entry & a 2-10 home warranty! Save $$$ toward closing costs by using one of our recommended lenders! Builder is a licensed real estate agent in the state of Indiana.
- Type:
- Single Family
- Sq.Ft.:
- 2,512
- Status:
- Active
- Beds:
- 3
- Lot size:
- 0.19 Acres
- Year built:
- 1968
- Baths:
- 3.00
- MLS#:
- 202408138
- Subdivision:
- Hill & Dale
ADDITIONAL INFORMATION
Completely renovated home in Sellersburgâs Hill & Dale Subdivision. This home features 3 large BR, 2 full baths upstairs with 2 additional non-conforming bedrooms and full bath downstairs. Master bedroom has wood burning fireplace, built-in shelving and backyard access. Second large bedroom includes its own full bathroom and view of the backyard! Large picture window in living room with recessed lighting and 70 inch ceiling fan is open to a beautifully updated main kitchen with new countertops, backsplash, appliances and island with butcher block breakfast bar. Downstairs has family room/entertainment area with recessed LED lights and beautiful white columns open to kitchen area with refrigerator/freezer, stove and pantry. No need to carry clothes to basement with the working laundry shoot in hall bath closet! New flooring, trim, paint, recessing lighting, doors, fixtures or ceiling fans throughout. Crown molding in living room, master BR, kitchen, and hallway. Faux wood blinds. New roof too! Large fenced-in backyard with privacy fence and patio area perfect for entertaining or relaxing. Close to schools, shopping, restaurants, and interstate, One seller is a licensed real estate agent.
- Type:
- Single Family
- Sq.Ft.:
- 1,894
- Status:
- Active
- Beds:
- 3
- Lot size:
- 0.67 Acres
- Year built:
- 1950
- Baths:
- 2.00
- MLS#:
- 202408145
ADDITIONAL INFORMATION
Character and charm have been brought back to this sprawling ranch that offers just under 1900 square feet and sits on a beautiful parklike .674 +/- acre lot in the heart of Sellersburg. This home has been recently renovated with too many updates to mention. The master suite has crown molding and is roomy with enough space for a sitting area and has an on-suite bath with custom tilework and vanity. Home also features a two car bay attached garage with large fenced in backyard that has a storage shed and plenty of additional parking. There is easy access to attic storage and additional insulation has been added. New Roof 05/2024, new dishwasher, oven and microwave. Beautiful new kitchen cabinets featuring quartz countertops. Fireplace has been recently cleaned and is ready for use. This home has a private entry off the alley behind the house. The laundry/utility room is spacious and has even more storage and cabinetry. This home has it all! Trees professionally pruned in 05/2024. Plumbing & pipes were replaced in 2022. One owner is an Indiana license broker.
- Type:
- Single Family
- Sq.Ft.:
- 2,465
- Status:
- Active
- Beds:
- 4
- Lot size:
- 0.21 Acres
- Year built:
- 2007
- Baths:
- 3.00
- MLS#:
- 202408084
- Subdivision:
- Plum Creek
ADDITIONAL INFORMATION
ALL BRICK RANCH IN A CONVENIENT LOCATION! Donât miss this beautiful 4 Bedroom, 3 Full Bath Home with a 2 Car Garage AND Finished Basement! This is a split bedroom floor plan with a vaulted great room, eat-in kitchen and a dedicated laundry room. The main floor primary bedroom has two walk-in closets and itâs own large bathroom. The bright kitchen is accented with a nice backsplash and stainless steel appliances (range, undercabinet microwave and dishwasher). The basement family room is welcoming and ready for family fun! The 4th bedroom (non-conforming) has a closet, a small window (not an egress window) and a large bathroom. The basement also provides a large unfinished area, great for storage! Radon Mitigation system installed. Enjoy the beautiful backyard from the large two-tiered deck with nice shade trees. Move in ready! Homes in this popular neighborhood do not last, call for a showing today!
- Type:
- Single Family
- Sq.Ft.:
- 1,837
- Status:
- Active
- Beds:
- 3
- Lot size:
- 1.5 Acres
- Year built:
- 1962
- Baths:
- 2.00
- MLS#:
- 202408043
ADDITIONAL INFORMATION
This charming 3 bedroom, 2 bathroom home is situated on a spacious 1.5-acre lot, offering ample room for outdoor activities and privacy. As you enter the home, you'll be greeted by the open-concept living room and kitchen. The well-designed kitchen boasts an abundance of cabinets for storage and opens up to a generous 15x20 deck, creating the perfect space for entertaining or enjoying a quiet evening outdoors.This property also features a full basement, providing additional space for storage or potential expansion. Additionally, a well-maintained pole barn with a workshop area (measuring 32x16) and a convenient 9x24 Lean To. Additionally, the water heater and HVAC system were both recently replaced in 2019, and new roof in 2019 ensuring optimal comfort and efficiency. Located a mere 0.5 miles from the esteemed Covered Bridge, this home offers easy access to the vibrant Kentuckiana area while providing a tranquil and serene living experience. Whether you're looking to enjoy the great outdoors, seeking a workshop area, or desire a comfortable and updated living space, this charming home has it all.
- Type:
- Single Family
- Sq.Ft.:
- 2,922
- Status:
- Active
- Beds:
- 4
- Lot size:
- 0.33 Acres
- Year built:
- 2016
- Baths:
- 3.00
- MLS#:
- 202408013
- Subdivision:
- Fields Of St. Joe West
ADDITIONAL INFORMATION
This stunning custom built home in the highly sought after Fields of St. Joe West will "wow" you as soon as you walk in the front door. The open floorplan features split bedrooms, vaulted ceiling in the great room, a large dining area great for entertaining, and a spacious kitchen with a pantry and breakfast bar. The owner's suite boasts an over-sized tile shower, double vanity, and a large walk-in closet. The "wow" factor is far from over as you go down the stairs and step into the newer, professionally finished basement featuring a large family room, bedroom, office that could be a non-conforming 5th bedroom, an additional room, plus a full bath! The garage is oversized and can comfortably fit 2 vehicles. The large backyard is fully fenced. Truly aââââââââââââââââââââââââââââââââ great home!
- Type:
- Single Family
- Sq.Ft.:
- 5,421
- Status:
- Active
- Beds:
- 3
- Lot size:
- 0.2 Acres
- Year built:
- 1997
- Baths:
- 4.00
- MLS#:
- 202407899
- Subdivision:
- Covered Bridge
ADDITIONAL INFORMATION
Wonderful opportunity in COVERED BRIDGE Golf Community! One of only a few courtyard homes with a finished basement offering over 5,200 sq ft of finished living space situated on #13 with great views of the green and wooded backdrop! Absolutely stunning home that has been well cared for and meticulously maintained. Youâll love the low maintenance, private courtyard setting with an inground pool, custom water feature and plenty of outdoor living space. You are greeted with French doors as you enter the foyer and dining, which opens to the great room, kitchen, and dining area with spectacular golf course views! There is a 3 Seasons room off the great room with windows/screens and TV making a great place to relax. There is also a veranda/private patio giving you yet another outdoor space to capture the views! The master suite offers custom cabinetry/closets and plenty of space to move around. The laundry room has everything you need- a desk, two closets, sink, and the washer/dryer will stay! Upstairs is wonderful for family or guests with two bedrooms, a full bath, and plenty of closets. The lower level has direct access to the pool area offering a full bar, bathroom, family room, exercise room, and office with two closets and gas fireplace. The spacious two-car garage gives you plenty of space, plus has a huge storage area above the garage. You will not have to sacrifice space, yet this still gives you a lock & leave lifestyle to do the things you love to do!
- Type:
- Single Family
- Sq.Ft.:
- 1,419
- Status:
- Active
- Beds:
- 3
- Lot size:
- 0.18 Acres
- Year built:
- 2009
- Baths:
- 2.00
- MLS#:
- 202407955
- Subdivision:
- Plum Creek
ADDITIONAL INFORMATION
**OPEN HOUSE SUNDAY MAY 19 FROM 2-4 PM** Welcome to 7046 Plum Creek Drive where you will be surprised just by how spacious, open and inviting this home is. It truly has everything you have been looking for. Upon walking in the front door you will fall in love with the high ceilings in the living room and kitchen. Both the living room and kitchen are VERY SPACIOUS. The kitchen features a plethora of cabinets and counter space that will make anyone fixing a meal or entertaining guests happy! The split bedroom floor plan creates a wonderful layout maximizing the space in the home! Outside in the backyard you will love the privacy with no homes directly behind. Schedule an appointment today to see this gorgeous, very updated home in the desirable Sellersburg neighborhood of Plum Creek!
- Type:
- Single Family
- Sq.Ft.:
- 2,227
- Status:
- Active
- Beds:
- 4
- Lot size:
- 0.24 Acres
- Year built:
- 2021
- Baths:
- 3.00
- MLS#:
- 202407925
- Subdivision:
- Waters Of Millan
ADDITIONAL INFORMATION
***OPEN HOUSE, SATURDAY 5/25 FROM 2-4 PM*** Welcome to your dream home nestled in the highly sought-after Waters of Millan neighborhood! This charming property invites you to relax and enjoy the tranquil surroundings. Step inside to discover an open floor plan with 10 ft ceilings, creating a spacious and airy atmosphere. The kitchen is a chef's delight, featuring GRANITE countertops, ample cabinetry, an ISLAND, a breakfast BAR, and a full-size PANTRY. All appliances, including the washer and dryer, remain for your convenience. Entertain guests or simply unwind outdoors on the COVERED BACK DECK OR PATIO, both offering stunning views of the PRIVATE LAKE. Imagine sipping your morning coffee or hosting summer barbecues in this picturesque setting! The home also offers a FINISHED WALKOUT BASEMENT, providing additional living space or potential for a home office, gym, or recreational area. As part of the neighborhood amenities, residents have access to the CLUBHOUSE and POOL, perfect for enjoying leisurely weekends or social gatherings with neighbors. Don't miss this opportunity to make this beautiful property your own and experience the ultimate lakeside living! Schedule your showing today and start envisioning your new lifestyle in this idyllic community.
- Type:
- Single Family
- Sq.Ft.:
- 925
- Status:
- Active
- Beds:
- 3
- Lot size:
- 0.15 Acres
- Year built:
- 1941
- Baths:
- 1.00
- MLS#:
- 202407876
ADDITIONAL INFORMATION
Check out this charming 3 bedroom home in the heart of Sellersburg with a garage and workshop! This adorable home offers a spacious eat-in kitchen and a basement that allows plenty of room for overflow or seasonal storage. Just off the kitchen there is a door leading to the covered patio in the back yard, the perfect place to relax and unwind. There is a detached garage as well as a workshop/shed making a great place for all of your DIY projects or additional storage, whatever suits your needs. Make sure you get a chance to see this home while it is still available - schedule a showing today!
- Type:
- Single Family
- Sq.Ft.:
- 1,026
- Status:
- Active
- Beds:
- 3
- Lot size:
- 0.2 Acres
- Year built:
- 1990
- Baths:
- 1.00
- MLS#:
- 202407882
- Subdivision:
- Hill & Dale
ADDITIONAL INFORMATION
Welcome to Hill and Dale Subdivision, where charm meets comfort in this delightful 3-bedroom, 1-bathroom home nestled on a spacious corner lot! As you approach, you'll be greeted by the inviting presence of a covered front porch, perfect for relaxing evenings or morning coffees. Step inside to discover a home that effortlessly blends modern updates with cozy appeal. Three bedrooms provide comfortable accommodations for family and guests alike, each offering a retreat at the end of the day with a bathroom that showcases updated fixtures and finishes. Outside, the charm continues with a large backyard, complete with a recently installed privacy fence. Whether you're entertaining guests or enjoying some solitude, this outdoor space offers endless possibilities. An outbuilding provides additional storage or workshop space, catering to your practical needs. And with a 1-car attached garage, parking is convenient and secure. Noteworthy updates include all-new windows in 2022, ensuring energy efficiency and aesthetic appeal. A new furnace installed in 2019 and a new water heater in 2023 offer peace of mind and reliability for years to come. This home offers the perfect blend of tranquility and convenience. With its charming aesthetics, modern updates, and practical amenities, this property won't stay on the market for long. Schedule your showing today; the perfect home for you is calling!
- Type:
- Single Family
- Sq.Ft.:
- 2,700
- Status:
- Active
- Beds:
- 5
- Lot size:
- 0.17 Acres
- Year built:
- 2021
- Baths:
- 3.00
- MLS#:
- 202407858
- Subdivision:
- Glenwood Farms
ADDITIONAL INFORMATION
Built in 2021, this stunning home showcases a well-designed, open floor plan with 5 bedrooms, 3 baths and exquisite finishes throughout. Nestled in the coveted Glenwood Farms neighborhood in Sellersburg, IN, and part of the esteemed Floyd County school district, an array of impressive features includes a grand 11' foyer, crown molding, dark engineered hardwood flooring, and transom windows that bring in natural light. The great room seamlessly flows into the kitchen with an island bar and a separate dining area. The laundry room is conveniently nearby and equipped with a folding table and hamper storage. An elevated mudroom with cubbies leads the way to a 3-car attached garage. This layout is split-bedroom, ranch-style which caters to those desiring low-maintenance, high-quality living. The beautiful primary suite features crown molding, custom window trim, a tray ceiling, and a luxurious private bath with soaking tub, custom tile walk-in shower, double sink vanities, water closet, and a spacious walk-in closet. The second and third bedrooms provide a nice blend of comfort and space, while the finished walkout basement accommodates a 4th bedroom, as well as the 5th bedroom. Youâll also enjoy a family room/media area in the walkout and a patio with new hot tub outdoors. From the main level, youâll enjoy the huge, covered patio with high ceilings, ideal for outdoor relaxation and entertaining guests. Schedule a viewing today to experience this exceptional property firsthand!
- Type:
- Single Family
- Sq.Ft.:
- 3,356
- Status:
- Active
- Beds:
- 4
- Lot size:
- 0.71 Acres
- Year built:
- 1996
- Baths:
- 3.00
- MLS#:
- 202407853
- Subdivision:
- Plum Lake
ADDITIONAL INFORMATION
Welcome HOME!! Youâve been waiting for this one!! Prestigious, Established PLUM LAKE, GORGEOUS Lrg Corner Lot w/ LAKE VIEWS! This METICULOUS, BEAUTIFUL Story 1/2 is ready for YOU! Updated Throughout! Fantastic Plan, Foyer, Soaring Ceilings, Lrg Open Living Rm, HARDWOOD, Gas FP w/Beautiful Trim, and Natural light! Open Dining w/Dental Crown/Tray, Wainscoting, Flows well to Lrg Eat-in Kitchen. An Abundance of Lovely Painted WOOD Cabs, QUARTZ, Tile Backsplash, Stainless, Built-in Drop Zone/Desk Area. Powder Bath on Main floor, Laundry/Mud w/Cabs/Utility Sink. INCREDIBLE 1st FLOOR Ownerâs Suite, Vaulted Ceiling, HARDWOOD, PLUS Lrg Sitting/TV Area w/CUSTOM BUILT-INS + Electric FP! Luxury Ownerâs Bath w/Sep Shower, Lrg Soaker/Whlpl Tub, HUGE WALK-IN Closet! Upstairs hosts Beds 2, 3, OVERSIZED 4th/Bonus Room and FULL BATH. FINISHED LOWER LEVEL, Lrg Entertainment TV/Rec Space, Office/Exercise Area, Climate Controlled Hobby/Flex Space, PLUS TONS OF STORAGE!!! Oversized 3 Car Garage w/NEW Epoxy Floor 2022, Lrg Composite Deck/Gazebo, NEWER Replacement Windows, Gutters, and Siding! NEW ROOF Fall 2022, NEW Landscaping/Shrubs, Granite Stone 2022, NEW Sump Pump, NEW Mitigation 2022, NEW AC Coil/Condenser 2022! Fabulous LOCATION, Near Shopping, Dining, Interstate. SILVER CREEK SCHOOLS!!! Hurry!!!!!
- Type:
- Single Family
- Sq.Ft.:
- 3,541
- Status:
- Active
- Beds:
- 4
- Lot size:
- 10.66 Acres
- Year built:
- 1980
- Baths:
- 2.00
- MLS#:
- 202407830
ADDITIONAL INFORMATION
Opportunity is calling! This sprawling estate on prime 10.65 +/- acres is ready for your imagination to bring it the glory it deserves. This 4 bedroom / 2 bathroom home is gutted and ready to go. Outside is an inground pool and pool house. The woods are so peaceful with a pond and barn as you walk back. The property and location are hard to beat! Close to Covered Bridge Golf Course and Hwy access. Call to schedule your showing today! Property sold As-Is.
- Type:
- Single Family
- Sq.Ft.:
- 1,024
- Status:
- Active
- Beds:
- 2
- Lot size:
- 0.17 Acres
- Year built:
- 1930
- Baths:
- 1.00
- MLS#:
- 202407824
ADDITIONAL INFORMATION
Welcome to your Adorable home right in the heart of Sellersburg! This home offers 2 beds/1 full bath on an unfinished basement! Beautiful wood floors throughout the living room, dining room, as well as both bedrooms! Built in bench seating in the dining room along with fresh paint in the living room & bathroom. The brick fireplace adds a very nice touch also! You'll appreciate the covered front porch & the newer 13.5 x 11.5 deck just right out the back door! Not to mention the Exceptional landscaping as well as the 2 car detached garage! All appliances in the home remain also! Don't miss out on this one! Set your appointment today!!
- Type:
- Townhouse
- Sq.Ft.:
- 1,312
- Status:
- Active
- Beds:
- 3
- Lot size:
- 0.05 Acres
- Year built:
- 2024
- Baths:
- 3.00
- MLS#:
- 202407819
- Subdivision:
- Townhomes At Silver Creek
ADDITIONAL INFORMATION
Standing in the highly desired Silver Creek School district with 3 BDRMS, 2 1/2 BA, these BRAND NEW Townhomes are conveniently located off Old Hwy 60 close to interstates, shopping and dining. They offer low maintenance, carefree living with lawn service included, a common area with additional parking, a covered porch for your enjoyment, laundry room, pantry and amazing finishes! Stop by our model home at 1004 Sweet Amy Way to see samples of selections and a finished home. The model home is Open Sundays 2-4pm except on Holiday weekends. This home is approximately 45 days from completion at time of listing. Home will be completed in late June. Pictures are virtually staged. Seller is offering a $5000 rate buydown with preferred lender. Seller is licensed real estate agent.
Albert Wright Page, License RB14038157, Xome Inc., License RC51300094, [email protected], 844-400-XOME (9663), 4471 North Billman Estates, Shelbyville, IN 46176

Information is provided exclusively for consumers personal, non - commercial use and may not be used for any purpose other than to identify prospective properties consumers may be interested in purchasing. Copyright © 2025, Southern Indiana Realtors Association. All rights reserved.
Sellersburg Real Estate
The median home value in Sellersburg, IN is $287,000. This is higher than the county median home value of $213,800. The national median home value is $338,100. The average price of homes sold in Sellersburg, IN is $287,000. Approximately 70.06% of Sellersburg homes are owned, compared to 17.61% rented, while 12.33% are vacant. Sellersburg real estate listings include condos, townhomes, and single family homes for sale. Commercial properties are also available. If you see a property you’re interested in, contact a Sellersburg real estate agent to arrange a tour today!
Sellersburg, Indiana has a population of 9,686. Sellersburg is more family-centric than the surrounding county with 33.99% of the households containing married families with children. The county average for households married with children is 28.58%.
The median household income in Sellersburg, Indiana is $59,130. The median household income for the surrounding county is $62,296 compared to the national median of $69,021. The median age of people living in Sellersburg is 41.1 years.
Sellersburg Weather
The average high temperature in July is 88 degrees, with an average low temperature in January of 25.2 degrees. The average rainfall is approximately 44.5 inches per year, with 9.9 inches of snow per year.
