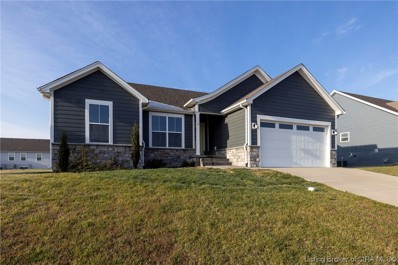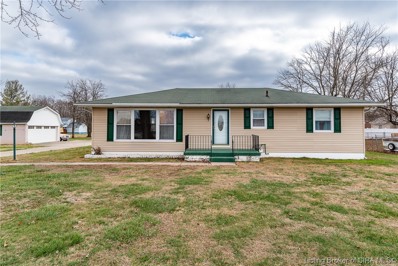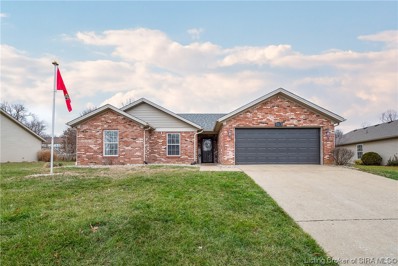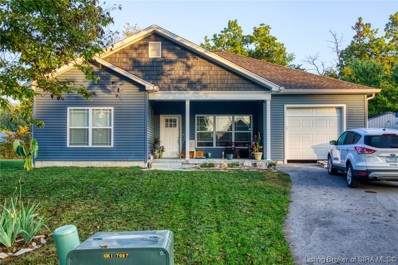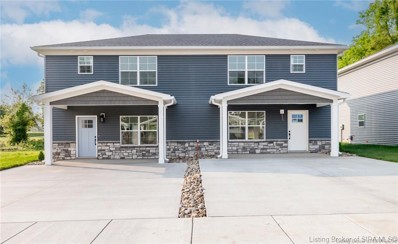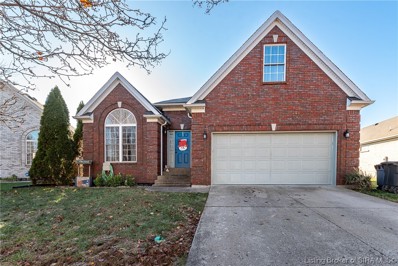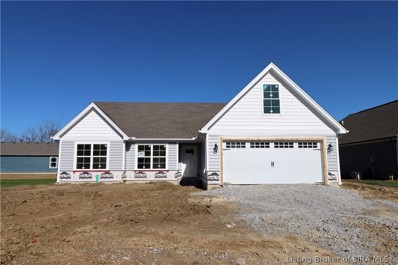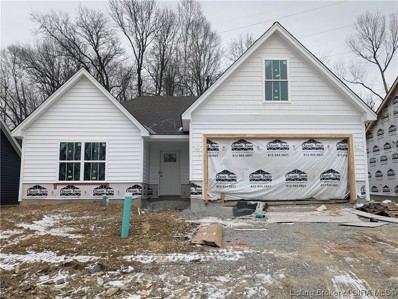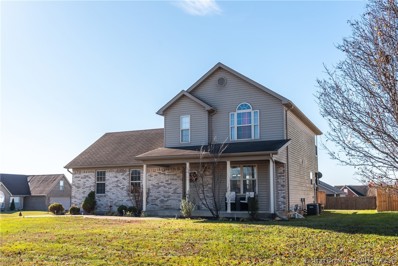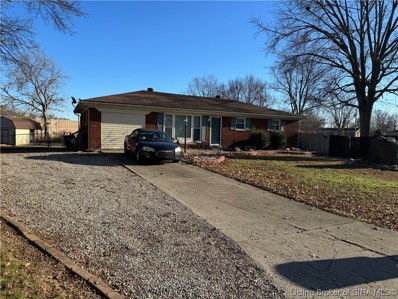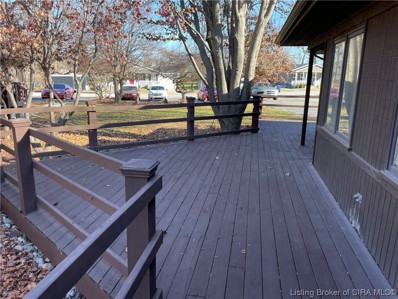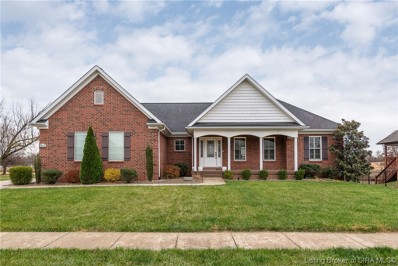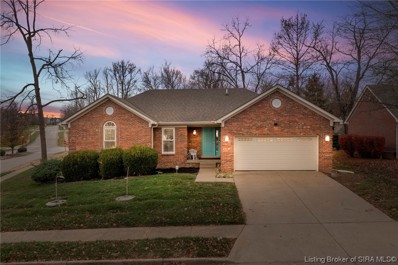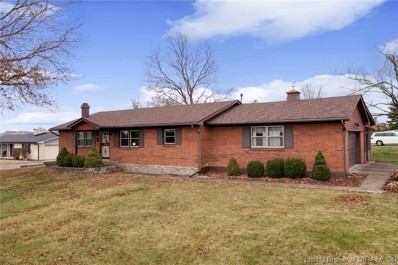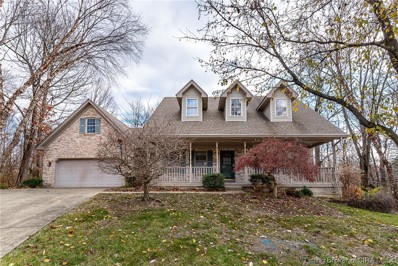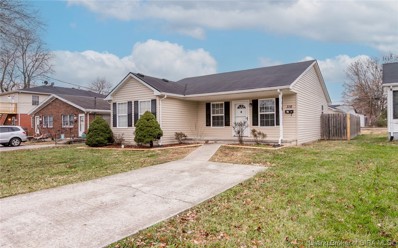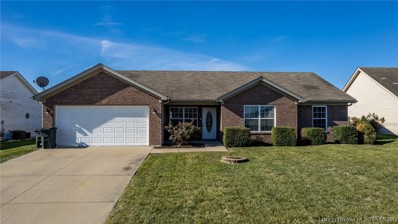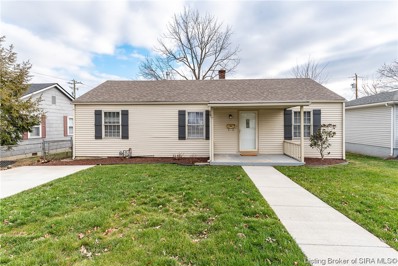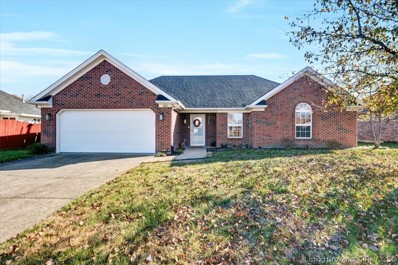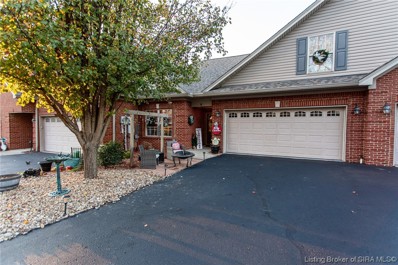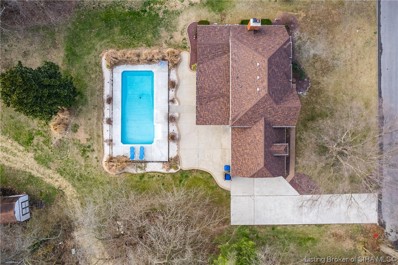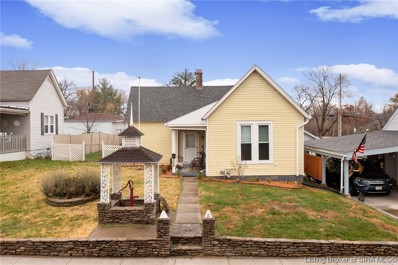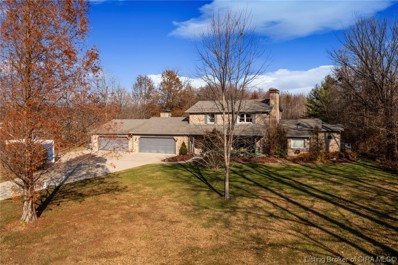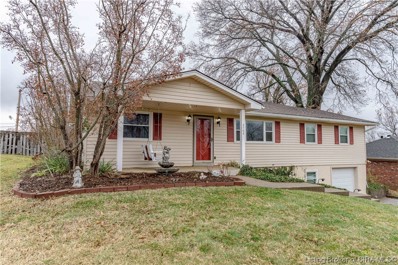Sellersburg IN Homes for Rent
- Type:
- Single Family
- Sq.Ft.:
- 2,737
- Status:
- Active
- Beds:
- 4
- Lot size:
- 0.22 Acres
- Year built:
- 2019
- Baths:
- 3.00
- MLS#:
- 2023012426
- Subdivision:
- Waters Of Millan
ADDITIONAL INFORMATION
Welcome to the Waters of Milan, a great place for a new start. Conveniently nestled in a beautiful community but not far from shopping conveniencesÂand interstate 65. Deem Lake and other parks and recreation are also in closeÂproximity. This home offers a spacious great room with vaulted ceilings and an open concept floor plan. First floor bedrooms and primary suite with a huge walk-in closet. Primary bath offers double vanity and a large walk-in shower. The outside deck is a walk-up with access from the backyard and lower patio. You won't be void of extra space with a full walk-out basement, with a bedroom and full bath. Two large storage rooms that could potentially be finished and reimagined for an additionalÂspace. If you love a short stroll to the pool during warmer months, you won't have far to walk. The community pool is just a stone's throw away. Come check out this opportunity and see where your possibilities will take you.
- Type:
- Single Family
- Sq.Ft.:
- 1,450
- Status:
- Active
- Beds:
- 3
- Lot size:
- 1.7 Acres
- Year built:
- 1963
- Baths:
- 1.00
- MLS#:
- 202405070
ADDITIONAL INFORMATION
Escape the Hustle & Bustle of city life with this Cozy 3 bedroom, 1 bath ranch home in Sellersburg! Situated on a Sprawling 1.7 acre lot, this property offers endless possibilities! With a barn & a detached 2 car garage, thereâs plenty of space for all your hobbies & storage needs! Set your appointment today!!
- Type:
- Single Family
- Sq.Ft.:
- 1,336
- Status:
- Active
- Beds:
- 3
- Lot size:
- 0.24 Acres
- Year built:
- 2001
- Baths:
- 2.00
- MLS#:
- 202405068
- Subdivision:
- Cedar Knoll
ADDITIONAL INFORMATION
Welcome to your new sanctuary in Sellersburg! This immaculate 3-bedroom, 2-bathroom home is a showcase of thoughtful design and comfort. The split floor plan offers an ideal blend of space and privacy, catering to the needs of modern living. As you enter, be greeted by the custom-built coat rack, a stylish touch that seamlessly combines form and function. This home is not just about interiors; step outside to discover the perfect yard for your outdoor aspirations. Underground invisible dog fence will stay with the property. From its well-conceived layout to the charming details, this home is a testament to quality living in Sellersburg â where every corner tells a story of meticulous craftsmanship and a welcoming atmosphere.
- Type:
- Single Family
- Sq.Ft.:
- 1,492
- Status:
- Active
- Beds:
- 3
- Lot size:
- 0.21 Acres
- Year built:
- 2020
- Baths:
- 2.00
- MLS#:
- 202405035
ADDITIONAL INFORMATION
Welcome to 905 Service Drive, located in Sellersburg, Indiana. This 3 bedroom home offers Split Bedrooms & an Open Floor Plan with 9' ceilings and large room sizes. Small city living with a country feel. Enjoy sitting on the large covered front porch with plenty of room for your rocking chairs. The spacious great room is open to the kitchen/dining area. The dining area has an atrium door to the covered back porch for outdoor enjoyment in the back yard. The large Master Suite has a trey ceiling, Walk-in Closet & private bathroom with shower, double bowl vanity & linen closet. The 2nd & 3rd bedrooms have nice size closets. There is a separate laundry room and an attached garage. This is an all electric home, in a convenient location on a dead end street. 100% USDA Rural Financing available to qualifying buyers.
- Type:
- Townhouse
- Sq.Ft.:
- 1,312
- Status:
- Active
- Beds:
- 3
- Lot size:
- 0.05 Acres
- Year built:
- 2023
- Baths:
- 3.00
- MLS#:
- 2023012324
- Subdivision:
- Townhomes At Silver Creek
ADDITIONAL INFORMATION
Standing in the highly desired Silver Creek School district with 3 BDRMS, 2 1/2 BA, these BRAND NEW Townhomes are conveniently located off Old Hwy 60 close to interstates, shopping and dining. They offer low maintenance, carefree living with lawn service included, a common area with a playground, a covered porch for your enjoyment, laundry room, pantry and amazing finishes including: Kountrywood Georgetown Slate cabinets, Carbon Vinyl Plank Floors in the bathrooms and downstairs, carpeted bedrooms, Fantasy Marble Formica Kitchen Countertop and so much more! Stop by our model home at 1004 Sweet Amy Way to see samples of selections and a finished home. Open Sundays 2-4pm except on Holiday weekends. This home is approximately 120-140 days from completion at time of listing. Home will be completed in late April of 2024. Pictures are virtually staged. Seller is offering a $5000 rate buydown with preferred lender. Seller is licensed real estate agent.
- Type:
- Single Family
- Sq.Ft.:
- 1,800
- Status:
- Active
- Beds:
- 4
- Lot size:
- 0.26 Acres
- Year built:
- 2004
- Baths:
- 2.00
- MLS#:
- 2023012273
- Subdivision:
- Fields Of Perry Crossing
ADDITIONAL INFORMATION
Discover the perfect blend of comfort and convenience in this stunning 4-bedroom, 2-bath all-brick ranch home nestled in the heart of Sellersburg. Boasting a well-designed floor plan, this home offers a spacious living room ideal for family gatherings. The heart of this home is the expansive kitchen, featuring granite countertops, stainless steel appliances, and a tile backsplash, perfect for the home chef. Retreat to the generous owner's suite, complete with an ensuite bath featuring a soothing tub, separate shower, and dual sinks, offering a private oasis at the end of the day. The fourth bedroom, situated above the garage, is impressively large, providing ample space for a variety of uses. Outside, the partially fenced, flat backyard is a great size for outdoor activities or relaxation. The home also includes an unfinished daylight basement, offering endless potential for customization. Situated in a prime location, you're just moments away from the prestigious Covered Bridge Golf Course, top-rated schools, and have easy access to the expressway, making commutes a breeze.
- Type:
- Single Family
- Sq.Ft.:
- 2,196
- Status:
- Active
- Beds:
- 4
- Lot size:
- 0.47 Acres
- Year built:
- 2024
- Baths:
- 3.00
- MLS#:
- 2023012260
- Subdivision:
- Plains Of Millan
ADDITIONAL INFORMATION
Pictures updated as of 4/8. Premier Homes of Southern Indiana presents their newest Raised Ranch floor plan, the 'Hadley'. The main floor of this home provides a wide-open living space with vaulted ceilings and vinyl plank flooring running through the spacious great room, dining room, and kitchen. The kitchen overlooks the backyard and features granite counters, island, tile backsplash, walk-in pantry, and stainless steel appliances. The great room, overlooking the front of the home, offers tons of natural light through the triple windows! Opposite the main living space is three bedrooms, two full baths, and the laundry room. The primary suite features a tray ceiling in the bedroom, walk-in closet, and en-suite bathroom with double vanities, tile shower, and linen closet. Solid oak flooring on the staircase leads you to the partially finished basement, providing a huge family room, great for entertaining, the fourth bedroom, third full bath, and 2-car garage w/ keyless entry. Save $$$ toward closing costs by using one of our recommended lenders! The builder is a licensed real estate agent in the State of Indiana.
- Type:
- Single Family
- Sq.Ft.:
- 1,672
- Status:
- Active
- Beds:
- 4
- Lot size:
- 0.23 Acres
- Year built:
- 2024
- Baths:
- 2.00
- MLS#:
- 2023012228
- Subdivision:
- Plains Of Millan
ADDITIONAL INFORMATION
Pictures updated as of 3/11. Premier Homes of Southern Indiana presents the beautiful 'Finch Bonus' floor plan! This 4 Bed/2 Bath home features a cozy front porch, bonus room (4th bedroom) above the garage, foyer, spacious great room with 10' vaulted ceiling, open floor plan, luxury vinyl floors, and first floor laundry room with pocket door. The eat-in kitchen offers stainless steel appliances, granite countertops, champagne bronze faucet, pantry cabinet, and roomy breakfast nook w/sliding door that leads out to the patio! The primary suite offers an elegant tray ceiling, spacious walk-in closet, and en-suite bath with double vanity, linen closet, and large walk-in shower. The second floor features a large bonus room (4th bedroom) with vaulted ceiling that could serve as a playroom or office. This home also includes a 2-car attached garage w/keyless entry & a 2-10 home warranty! Save $$$ toward closing costs by using one of our recommended lenders! The builder is a licensed real estate agent in the state of Indiana.
- Type:
- Single Family
- Sq.Ft.:
- 1,760
- Status:
- Active
- Beds:
- 4
- Lot size:
- 0.55 Acres
- Year built:
- 2024
- Baths:
- 2.00
- MLS#:
- 2023012227
- Subdivision:
- Plains Of Millan
ADDITIONAL INFORMATION
Pictures updated as of 1/18. Premier Homes of Southern Indiana presents the beautiful 'Juliana Bonus' floor plan! This 4 Bed/2 Bath home features a covered front porch, bonus room (4th bedroom) above the garage, foyer, luxury vinyl floors, first floor laundry room with a pocket door, and spacious great room that walks out to partially covered patio! The eat-in kitchen offers stainless steel appliances, granite countertops, tile backsplash, pantry, and a cozy breakfast nook. The primary suite offers an elegant tray ceiling, spacious walk-in closet, and en-suite bath with double vanity, water closet, and large walk-in shower. The second floor features a large bonus room (4th bedroom) that could serve as playroom or office. This home also includes a 2 car attached garage w/keyless entry & a 2-10 home warranty! Save $$$ toward closing costs by using one of our recommended lenders! The builder is a licensed real estate agent in the state of Indiana.
- Type:
- Single Family
- Sq.Ft.:
- 1,832
- Status:
- Active
- Beds:
- 3
- Lot size:
- 0.25 Acres
- Year built:
- 2005
- Baths:
- 3.00
- MLS#:
- 2023012254
- Subdivision:
- Lewis & Clark
ADDITIONAL INFORMATION
Indulge in the luxury of additional space and versatility at 12001 Lewis Dr, Sellersburg, IN! This captivating residence goes beyond the ordinary, featuring not only 3 bedrooms, 2.5 baths, a corner lot, and a fire pit but also a recently finished basement. Step into an extra dimension of comfort and entertainment as you explore the newly finished basement, offering a flexible space that can be tailored to your unique needs. Whether you envision a cozy home theater, a playroom for the kids, or a stylish home office, the possibilities are endless. The thoughtfully designed layout seamlessly connects the main living areas with the newly finished basement, creating a harmonious flow throughout the home. This additional space not only enhances the functionality of the property but also adds a touch of luxury and modernity to your lifestyle. Schedule a tour today to witness firsthand the perfect synergy of 3 bedrooms, 2.5 baths, a corner lot, a fire pit, and the added bonus of a recently finished basement â making this residence the ideal canvas for creating lasting memories and enjoying the best of Sellersburg, IN living.
- Type:
- Single Family
- Sq.Ft.:
- 1,943
- Status:
- Active
- Beds:
- 3
- Lot size:
- 0.91 Acres
- Year built:
- 1967
- Baths:
- 2.00
- MLS#:
- 2023012242
- Subdivision:
- Hill & Dale
ADDITIONAL INFORMATION
Wow, take a look at this nearly 1 acre property in the heart of the Hill & Dale subdivision in Sellersburg! Conveniently located half a mile from I65, your morning commute will be a breeze. On the main level you will find 3 bedrooms, a full bathroom, a large formal dining room, and a newly-remodeled kitchen with extra storage everywhere you look! Brand new flooring runs through the whole house. Take the stairs to the basement and find another large living space, full office, walk in closet, laundry room, and another full bathroom with a walk in shower. The basement comes with lifetime guaranteed waterproofing and is transferable to the next owner! A beautiful, COVERED back deck looks over almost 1 acre of fenced-in property including a small creek; allowing you to enjoy your outdoor space rain or shine. Still need more storage? Take a look at the 30x40, 4 car garage which has full electrical and a roughed-in bathroom. It's the perfect workshop! There is also a storage shed with a small porch with electrical as well. This home comes with so many features that are hard to find in this area. We don't expect it to last very long so schedule a showing today!
- Type:
- Condo
- Sq.Ft.:
- 788
- Status:
- Active
- Beds:
- 1
- Lot size:
- 1 Acres
- Year built:
- 1986
- Baths:
- 1.00
- MLS#:
- 2023012255
ADDITIONAL INFORMATION
Great area in downtown Sellersburg, 788 SF one bedroom, one bath condo. Condo is in excellent condition, recently updated, nice stainless appliances include refrigerator, dishwasher, gas range, SS microwave. Sits on a wooded lot, located behind Sellersburg Elementary School. Easy access to Hwy 31 and I-65.
- Type:
- Single Family
- Sq.Ft.:
- 3,240
- Status:
- Active
- Beds:
- 4
- Lot size:
- 0.24 Acres
- Year built:
- 2016
- Baths:
- 3.00
- MLS#:
- 2023012187
- Subdivision:
- Stone Gate Manor
ADDITIONAL INFORMATION
All brick ranch with walk-out basement. Open floor plan, with split bedrooms, finished basement & fenced yard! Everything you said you were looking for. Located in popular Stone Gate Manor subdivision, this home has it all. Whether it's mornings on the back covered porch watching the sun rise, or rocking on the front covered porch in the evening - this house will make you feel like you are finally home. Schedule your private tour quickly, before someone else makes this property theirs.
- Type:
- Single Family
- Sq.Ft.:
- 3,093
- Status:
- Active
- Beds:
- 3
- Lot size:
- 0.3 Acres
- Year built:
- 1997
- Baths:
- 3.00
- MLS#:
- 2023012160
- Subdivision:
- Plum Run
ADDITIONAL INFORMATION
With over 3,000 finished sq ft of living space, this 3-4 bedroom (non-conforming) 3 full bath home offers the perfect blend of modern luxury, comfortable living, & ample storage space. This all-brick home on a corner lot provides easy access in & out of desirable Plum Run & is conveniently located near groceries, restaurants, I-65, etc! The foyer w/ closet opens into a spacious living room w/ vaulted ceiling & abundant lighting + a view of the backyard oasis w/ expansive deck/gazebo, all perfect for entertaining guests/enjoying a cozy evening w/ family. The kitchen presents custom cabinetry w/ pull-out shelves, complete appliance package, & pantry. The 1st floor laundry room has additional storage opportunity. Retreat to the master suite w/ tray ceiling, 2 walk-in closets & a luxurious en-suite bathroom w/ garden tub, walk-in shower, double vanity sinks, & private toilet. BR 2 includes 2 closets while BR 3 has a vaulted ceiling & large closet. The full daylight basement w/ 3rd full bath contains nearly 1,500 sq ft of finished space to create the game room or home theater youâve dreamed of! Potential 2nd laundry. STORAGE GALORE! The 4th non-conforming bedroom offers 2 walk-in closets, 1 spans the room length. Plentiful built-in storage shelves & work bench line the furnace room! Electric pet fence (surrounds full lot) & 2 collars remain! Spacious 2-car garage fits large SUV & truck. New LVP flooring & lighting throughout. Silver Creek schools. Immediate possession at closing.
- Type:
- Single Family
- Sq.Ft.:
- 1,710
- Status:
- Active
- Beds:
- 3
- Lot size:
- 0.77 Acres
- Year built:
- 1968
- Baths:
- 2.00
- MLS#:
- 2023012152
ADDITIONAL INFORMATION
One owner all brick home with many updates. Enter living room to relax and unwind. The ample dining area for family get togethers. A Country Kitchen w/bright white cabinets and upgrade appliances. Also a 14 X 20 Sun Room for entertaining. 3 large bedrooms, one with hardwood and two with carpet, one has ensuite bath. Down to the lower level generous size room with a stone hearth, also a laundry including a hair dressing area. Attached Oversize 2 car garage. Also a 3 car detached garage w/gigantic loft ideal party house, hobby room or storage area. Number of rooms, measurements & sq ft are not warranted. If critical buyer should verify.
- Type:
- Single Family
- Sq.Ft.:
- 1,686
- Status:
- Active
- Beds:
- 3
- Lot size:
- 0.3 Acres
- Year built:
- 1999
- Baths:
- 2.00
- MLS#:
- 2023012132
- Subdivision:
- Sunrise Hills
ADDITIONAL INFORMATION
Custom Built One Owner Home in Sunrise Hills. This home offers a "Wide Open" Floor plan. Large Kitchen with Island and Pull Out drawers in the cabinetry. Kitchen Appliances to remain. Vaulted Living Room/Kitchen. Split Bedroom Plan. New Carpet installed in the LR and Den/Office 2022. Roof replaced in 2012. The Unfinished Walkout Basement offers framing, electrical and plumbing for a 3rd Bathroom. You will absolutely "Love" the screened in back porch! Gutter Helmet with Transferable Warranty. Owner has maintained and is currently using the Black Diamond Termite Program. (Sentricon System) There has been foundation work performed at this property. Warranties for this work are located in the attached documents on this listing and are transferable to the new owner. Sq ft meas approx.
- Type:
- Single Family
- Sq.Ft.:
- 1,133
- Status:
- Active
- Beds:
- 3
- Lot size:
- 0.15 Acres
- Year built:
- 2006
- Baths:
- 1.00
- MLS#:
- 2023011762
ADDITIONAL INFORMATION
ADORABLE 3 BEDROOM 1 BATH HOME IN SELLERSBURG JUST MINUTES FROM I-65, SHOPPING, DINING, AND MUCH MORE! NEW LVP FLOORS AND CAPRET, FRESHLY PAINTED, NEWER CABINETS AND APPLIANCES, LARGE LIVING ROOM, FENCED IN BACKYARD, AND A REALLY NICE 1 CAR DETACHED GARAGE. INSIDE PHOTOS ARE VIRTUALLY STAGED. SET UP A SHOWING TODAY!
- Type:
- Single Family
- Sq.Ft.:
- 1,311
- Status:
- Active
- Beds:
- 3
- Lot size:
- 0.22 Acres
- Year built:
- 2010
- Baths:
- 2.00
- MLS#:
- 2023012089
- Subdivision:
- The Fields Of Perry Crossing
ADDITIONAL INFORMATION
Check out this better than NEW home in Sellersburg! Pride of ownership shows in this meticulously maintained 3 bedroom 2 bathroom ranch. Eat in kitchen features a breakfast bar and stainless steel appliances that will remain with the home! Large master bedroom has master bathroom and walk in closet. Out back is a great fenced in backyard with a covered patio, perfect for enjoying the outdoors! Call today to schedule your private showing.
- Type:
- Single Family
- Sq.Ft.:
- 1,080
- Status:
- Active
- Beds:
- 3
- Lot size:
- 0.17 Acres
- Year built:
- 1950
- Baths:
- 2.00
- MLS#:
- 2023011997
- Subdivision:
- Cooperdale
ADDITIONAL INFORMATION
Donât miss this updated 3 bedroom, 2 full bath ranch style home. Conveniently located in a nice neighborhood in Sellersburg, Indiana, just minutes to I-65. This home has a split bedroom floor plan with an efficient ENSUITE master bathroom! There is a full guest bathroom by the 2 spare bedrooms. The UPDATED KITCHEN is beautiful! New white cabinetry, lots of prep area on the granite counter tops, a nice gas range, stainless steel microwave, dishwasher, refrigerator and a good-sized kitchen pantry. Everything for this home is on the main floor â furnace and water heater are easy to access. (Not in the crawlspace or attic â easy to change filters!) Large covered front porch, newer concrete driveway and front walkway, and newer dimensional roof. The backyard is large and fully fenced. This home is eligible for USDA financing.
- Type:
- Single Family
- Sq.Ft.:
- 1,598
- Status:
- Active
- Beds:
- 3
- Lot size:
- 0.22 Acres
- Year built:
- 2000
- Baths:
- 2.00
- MLS#:
- 2023011973
- Subdivision:
- Lakeside Estates
ADDITIONAL INFORMATION
OPEN HOUSE ON THURSDAY 11/30 FROM 5-7PM AND SUNDAY 12/3 FROM 1-3PM!!!!!!!! Welcome home to this move in ready Sellersburg home in the DESIRABLE Lakeside Estates Subdivision in the Silver Creek School District. The home has three bedrooms and two full baths. Enter the home through the foyer and you'll immediately notice the high ceilings, extra large living room, and large windows that provides lots of natural light. A fully fenced in backyard allows you to enjoy the outdoor space with privacy. Off the kitchen is the mud room/utility room and the exit to a roomy two car garage. The main bedroom is large and flows right into the main bathroom with double vanity, separate shower, and jetted tub. Down the hallway, you will find the second full bathroom, and two additional bedrooms with ample closets, plus a linen closet. Home is conveniently located close to shopping, dining and Silver Creek schools. Conveniently near I-65 means you're minutes to Louisville and everything Southern Indiana has to offer. Schedule your private showing today!
- Type:
- Condo
- Sq.Ft.:
- 1,890
- Status:
- Active
- Beds:
- 3
- Lot size:
- 0.1 Acres
- Year built:
- 2007
- Baths:
- 2.00
- MLS#:
- 2023012029
- Subdivision:
- Cambridge Manor
ADDITIONAL INFORMATION
Stunning, All-Brick Patio Home on the market for the First Time! As soon as you step in, you'll be greeted by the oversized foyer and the tile floors that lead to the kitchen and living room, complete with cathedral ceilings. The home comes with a range of attractive features, including a sunroom, an eat-in kitchen with a breakfast bar, a master suite with a tray ceiling, an over-sized walk-in closet, and a separate tub and shower in the master bath. Additionally, the patio and two-car garage provide ample space and convenience. The best part, all appliances, including the washer and dryer, stay! Book your private showing today!
- Type:
- Single Family
- Sq.Ft.:
- 3,692
- Status:
- Active
- Beds:
- 4
- Lot size:
- 1.3 Acres
- Year built:
- 1977
- Baths:
- 4.00
- MLS#:
- 2023011980
- Subdivision:
- Dreyer Estates
ADDITIONAL INFORMATION
Immediate possession. Move-in ready. Only lot in sub'd with an extra parcel of land w/home sitting on .24 acres and an extra lot at just over 1.1 acres, totaling over 1.3 acres. Prime LOCATION close to Silver Creek High School, St. John Paul, and many amenities. Beautifully upgraded home offers elegance, comfort, entertainment, and privacy on a quiet dead-end street in a desirable location. Many modern upgrades within the last 2 months! Including 3-dimensional architectural shingles, fresh paint inside and out, modern 6" gutters w/new facia and downspouts, new water softener, new wired smoke alarms, and fireplaces re-capped and sealed. Updated LED can-lighting, designer switches/outlets, and convenient laundry area in the walk-in closet. With over 3400 sq ft, 4 bedrooms, and 3.5 baths, this home features a two-car garage w/ storage barn, a fully finished basement for entertainment, and a newly remodeled second floor as of September 2023, offering a blend of intimate and open spaces. A large family room, dining area, office, w/brick, wood-burning fireplaces on both levels. All bedrooms and laundry room are conveniently located on second floor to ensure security, privacy/seclusion from entertaining areas. Outdoor Living abounds! A fenced in-ground pool and covered back porch overlooking the lot provide a private oasis for relaxation/outdoor enjoyment. This turnkey property is an exquisite, unique mix of luxury, practicality, and neighborhood living.
- Type:
- Single Family
- Sq.Ft.:
- 1,145
- Status:
- Active
- Beds:
- 2
- Lot size:
- 0.17 Acres
- Year built:
- 1926
- Baths:
- 2.00
- MLS#:
- 2023011959
ADDITIONAL INFORMATION
Welcome to Your Dream Home! Discover the epitome of comfort and style in this captivating 2-bedroom, 2-bathroom haven, nestled in an ideal location. Charm and Convenience Unite: Step into a charming abode that seamlessly blends style with practicality. A spacious detached garage/pole barn awaits, complete with convenient overhead storage, ensuring all your storage needs are met with ease. Safety Meets Serenity: Your safety is our priority! Rest easy with a robust storm shelter featuring concrete walls and ceilings, offering a secure sanctuary during inclement weather. Peace of mind comes standard in this home. Conveniently Yours: Drive up to added convenience with an attached carport, providing shelter and easy access. Your vehicles stay protected, rain or shine.Step into your fenced yard, a private retreat awaiting your personal touch. Covered front and back porches beckon you to unwind and entertain in style, creating an inviting outdoor space for relaxation and social gatherings. Comfortable Elegance Inside: Inside, revel in comfortably sized rooms that exude warmth and elegance. The generous kitchen, complete with all appliances, is a chef's delight and the heart of the home. This home is not just a residence; it's a lifestyle. Embrace the perfect blend of functionality and charmâyour new beginning starts here! Agent is the seller. sq ft is approximate, if critical buyers should verify
- Type:
- Single Family
- Sq.Ft.:
- 3,675
- Status:
- Active
- Beds:
- 4
- Lot size:
- 2.3 Acres
- Year built:
- 1978
- Baths:
- 5.00
- MLS#:
- 2023011958
ADDITIONAL INFORMATION
This exquisite home offers 4 bdrms, 4.5 baths with an incredible 1st floor en suite - LOVE THE TWO PERSON SHOWER, dual vanities and BIG WALK-IN CLOSET. An additional beautiful en suite on the 2nd floor with tiled shower, double vanity and a claw foot tub. Spacious kitchen offers ample counter space, breakfast bar, center island w/sink for food prep, granite countertops & upgraded cabinetry. Upgrades include 2 new HVAC units, gas instantaneous water heaters & recirculating pump for house-wide hot water, custom entertainment cabinetry, updated powder room with shiplap siding and porcelain tile, emergency generator, EV charging station in the spacious garage and many more. The outdoor living space is a private oasis to enjoy time in the above ground pool or the natural wildlife. Situated on 2.3 acres there is plenty of room for a garden and entertaining on your multi-level deck & gazebo. GREAT/CONVENIENT LOCATION - Schedule your showing today to see the great features of this incredible home. Sellers have a list of items available for sale, if interested.
- Type:
- Single Family
- Sq.Ft.:
- 1,976
- Status:
- Active
- Beds:
- 4
- Lot size:
- 0.43 Acres
- Year built:
- 1964
- Baths:
- 2.00
- MLS#:
- 2023011952
ADDITIONAL INFORMATION
Check out this updated spacious 1976 sq. ft., 4 bedroom, 1.5 bathroom ranch with an attached garage. Recent upgrades include a new roof, new HVAC, new double pane windows, laminate floors, and paint, It features a primary bedroom/bathroom suite, eat-in kitchen, and a huge open concept great room overlooking a large backyard with a covered patio, hot tub, and barn. The wood-burning fireplace has an insert for efficient cost-saving heat in the winter and an adjacent game room, complete with a Steepleton pool table, great for family time or entertaining. This lovely home also includes a convenient 1st floor laundry room, and a passthrough full bathroom that leads to the three additional bedrooms. This home has great curb appeal with plenty of off-street parking. You have to see this one in person, it's a lot larger inside than it looks.
Albert Wright Page, License RB14038157, Xome Inc., License RC51300094, [email protected], 844-400-XOME (9663), 4471 North Billman Estates, Shelbyville, IN 46176

Information is provided exclusively for consumers personal, non - commercial use and may not be used for any purpose other than to identify prospective properties consumers may be interested in purchasing. Copyright © 2025, Southern Indiana Realtors Association. All rights reserved.
Sellersburg Real Estate
The median home value in Sellersburg, IN is $287,000. This is higher than the county median home value of $213,800. The national median home value is $338,100. The average price of homes sold in Sellersburg, IN is $287,000. Approximately 70.06% of Sellersburg homes are owned, compared to 17.61% rented, while 12.33% are vacant. Sellersburg real estate listings include condos, townhomes, and single family homes for sale. Commercial properties are also available. If you see a property you’re interested in, contact a Sellersburg real estate agent to arrange a tour today!
Sellersburg, Indiana has a population of 9,686. Sellersburg is more family-centric than the surrounding county with 33.99% of the households containing married families with children. The county average for households married with children is 28.58%.
The median household income in Sellersburg, Indiana is $59,130. The median household income for the surrounding county is $62,296 compared to the national median of $69,021. The median age of people living in Sellersburg is 41.1 years.
Sellersburg Weather
The average high temperature in July is 88 degrees, with an average low temperature in January of 25.2 degrees. The average rainfall is approximately 44.5 inches per year, with 9.9 inches of snow per year.
