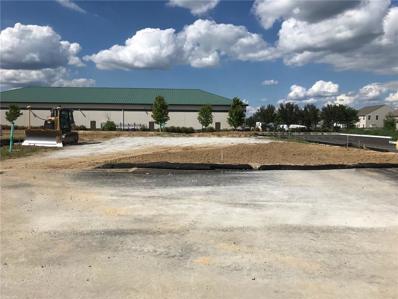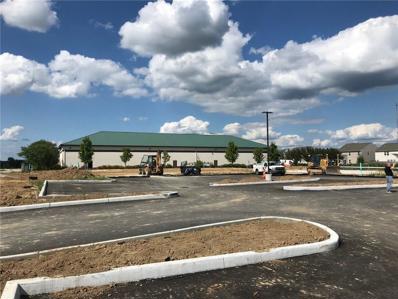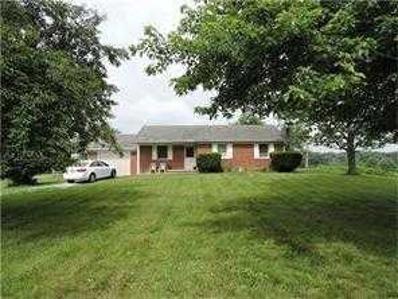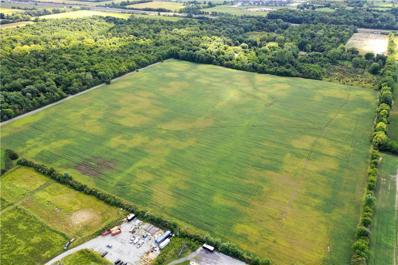Noblesville IN Homes for Rent
- Type:
- Land
- Sq.Ft.:
- n/a
- Status:
- Active
- Beds:
- n/a
- Lot size:
- 1 Acres
- Baths:
- MLS#:
- 21847434
- Subdivision:
- Cumberland Pointe
ADDITIONAL INFORMATION
Great opportunity to purchase an already fully developed lot / building site in Cumberland Pointe. New 4 lot office park along Endeavor Drive in Noblesville. All the hard and costly development work is already complete. This site is immediately ready to accommodate a new office building. Easy access to 146th street and I-69. Two buildings already sold and completed. Let Bedrock Builders design and build your new commercial space. Why rent or lease when you can own your own building for your business.
- Type:
- Land
- Sq.Ft.:
- n/a
- Status:
- Active
- Beds:
- n/a
- Lot size:
- 1 Acres
- Baths:
- MLS#:
- 21847429
- Subdivision:
- Cumberland Pointe
ADDITIONAL INFORMATION
Great opportunity to purchase an already fully developed lot / building site in Cumberland Pointe. New 4 lot office park along Endeavor Drive in Noblesville. All the hard and costly development work is already complete. This site is immediately ready to accommodate a new office building. Easy access to 146th street and I-69. Two buildings already sold and completed. Let Bedrock Builders design and build your new commercial space. Why rent or lease when you can own your own building for your business.
$1,400,000
18483 Mallery Road Noblesville, IN 46060
- Type:
- Farm
- Sq.Ft.:
- 1,136
- Status:
- Active
- Beds:
- 3
- Lot size:
- 40 Acres
- Year built:
- 1975
- Baths:
- 2.00
- MLS#:
- 21834824
- Subdivision:
- No Subdivision
ADDITIONAL INFORMATION
$6,000,000
0 Prairie Baptist Road Noblesville, IN 46060
- Type:
- Land
- Sq.Ft.:
- n/a
- Status:
- Active
- Beds:
- n/a
- Lot size:
- 40 Acres
- Baths:
- MLS#:
- 21813762
- Subdivision:
- No Subdivision
ADDITIONAL INFORMATION
This Piece Of Land Is Located Just 2.1 Miles From I-69 And Is Part Of Noblesville's Master-Planned 300 To 400 Acre District, Innovation Mile. The City Hopes To Attract Companies In The Medical, Tech, Biosciences, Pharmaceutical And Advanced Manufacturing Sectors. In November 2022, The City Expanded The Scope Of Innovation Mile To Cyntheanne Rd. It's Estimated That Innovation Mile Could Leverage More Than $500 Million In Private Investment. This property is in the Corporate Campus (Industrial/Office) zoning and the various uses allowed in that zoning include: - Animal Hospital, Clinics & Medical Offices - Offices - Distribution Facilities - Manufacturing, General or Light - Food Production - Assembly of Finished Goods
Albert Wright Page, License RB14038157, Xome Inc., License RC51300094, [email protected], 844-400-XOME (9663), 4471 North Billman Estates, Shelbyville, IN 46176

Listings courtesy of MIBOR as distributed by MLS GRID. Based on information submitted to the MLS GRID as of {{last updated}}. All data is obtained from various sources and may not have been verified by broker or MLS GRID. Supplied Open House Information is subject to change without notice. All information should be independently reviewed and verified for accuracy. Properties may or may not be listed by the office/agent presenting the information. Properties displayed may be listed or sold by various participants in the MLS. © 2024 Metropolitan Indianapolis Board of REALTORS®. All Rights Reserved.
Noblesville Real Estate
The median home value in Noblesville, IN is $381,900. This is lower than the county median home value of $387,100. The national median home value is $338,100. The average price of homes sold in Noblesville, IN is $381,900. Approximately 68.31% of Noblesville homes are owned, compared to 25.91% rented, while 5.78% are vacant. Noblesville real estate listings include condos, townhomes, and single family homes for sale. Commercial properties are also available. If you see a property you’re interested in, contact a Noblesville real estate agent to arrange a tour today!
Noblesville, Indiana has a population of 68,885. Noblesville is more family-centric than the surrounding county with 42.87% of the households containing married families with children. The county average for households married with children is 42.69%.
The median household income in Noblesville, Indiana is $89,258. The median household income for the surrounding county is $104,858 compared to the national median of $69,021. The median age of people living in Noblesville is 34.4 years.
Noblesville Weather
The average high temperature in July is 84.3 degrees, with an average low temperature in January of 18.3 degrees. The average rainfall is approximately 42.3 inches per year, with 20.6 inches of snow per year.



