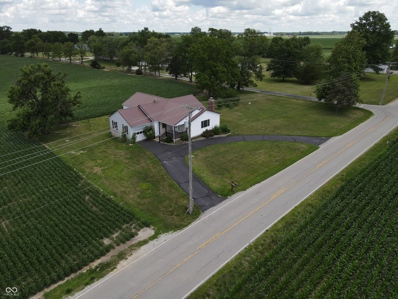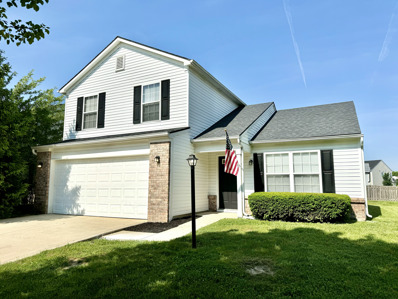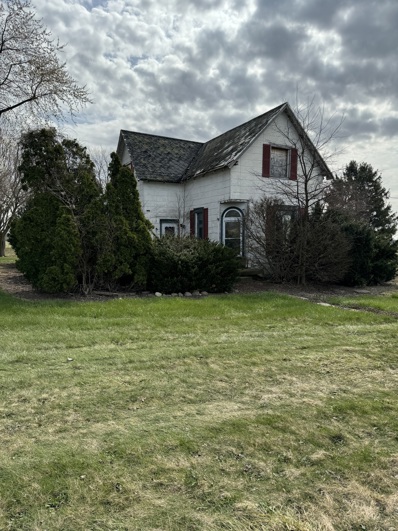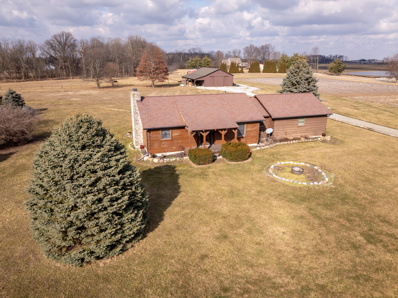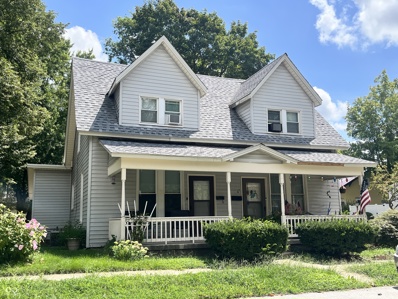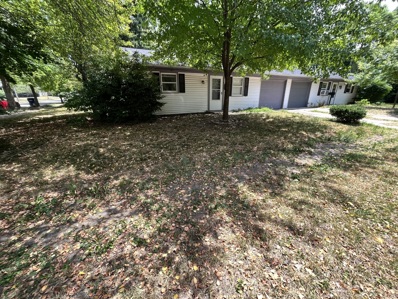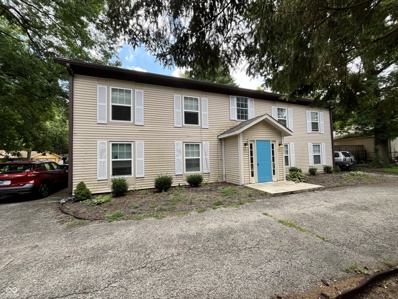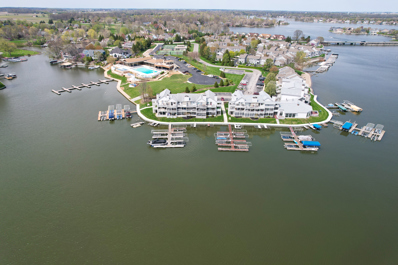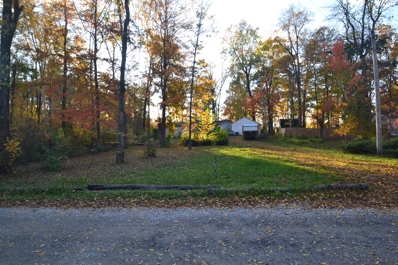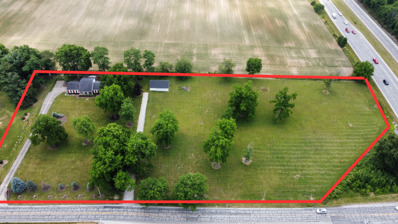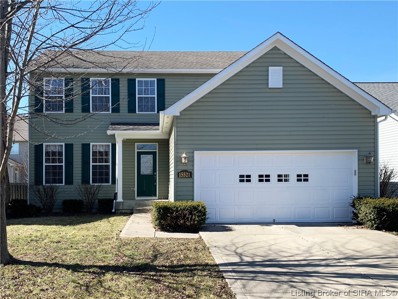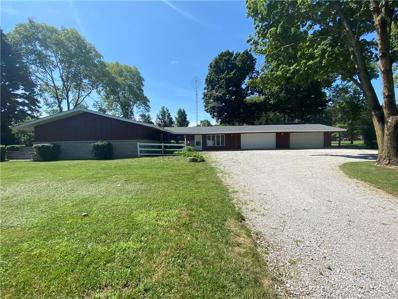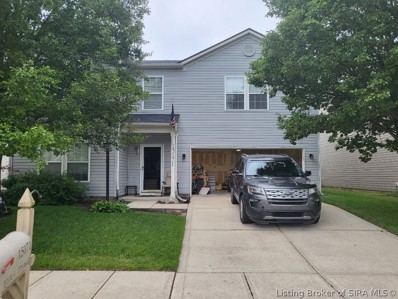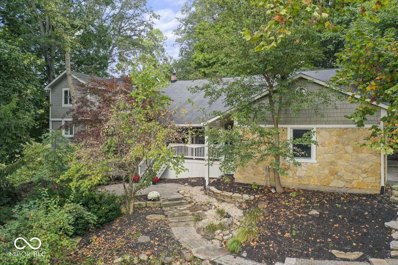Noblesville IN Homes for Rent
- Type:
- Single Family
- Sq.Ft.:
- 2,703
- Status:
- Active
- Beds:
- 3
- Lot size:
- 0.18 Acres
- Year built:
- 2021
- Baths:
- 3.00
- MLS#:
- 21991491
- Subdivision:
- Flagstone Ridge
ADDITIONAL INFORMATION
Exceptional layout and prime Noblesville location! This spacious home features a main floor primary suite with tray ceiling, large walk-in closet, dual vanity, soaking tub, and water closet. Two additional main-floor bedrooms share a recently renovated hall bath, creating the option for a guest or in-law suite. A versatile, expansive upstairs bonus room can serve as a potential fourth bedroom, office, or entertainment space. The open-concept gourmet kitchen includes a large island, quartz countertops, gas range, walk-in pantry, and stainless steel appliances, with high ceilings throughout the main floor. Step outside to the covered patio and professionally landscaped, low-maintenance yard-ideal for outdoor gatherings. The garage includes a convenient storage bump-out and additional storage space under the stairs. This home is minutes from Hamilton Town Center, I-69, shopping, dining, walking trails, and two of Noblesville's top golf courses, offering both comfort and accessibility.
- Type:
- Single Family
- Sq.Ft.:
- 2,132
- Status:
- Active
- Beds:
- 4
- Lot size:
- 0.79 Acres
- Year built:
- 1943
- Baths:
- 2.00
- MLS#:
- 21989514
- Subdivision:
- No Subdivision
ADDITIONAL INFORMATION
Welcome to your dream home! Nestled on a picturesque .79-acre corner lot just outside of town, this stunning 4-bedroom, 2-bathroom gem offers the perfect blend of country charm and modern convenience. The durable metal roof and sleek vinyl plank flooring throughout create a seamless, contemporary aesthetic. The unfinished basement provides endless potential for customization. Enjoy family dinners in the formal dining room, and relish the freedom of no HOA. Located in the sought-after Hamilton Heights Schools district, this home is an ideal haven with ample open space and a prime location.
- Type:
- Single Family
- Sq.Ft.:
- 2,119
- Status:
- Active
- Beds:
- 3
- Lot size:
- 0.18 Acres
- Year built:
- 2024
- Baths:
- 3.00
- MLS#:
- 21989829
- Subdivision:
- Silo Ridge
ADDITIONAL INFORMATION
Welcome to your dream home at 16779 Cattle Hollow Lane in the charming city of Noblesville, IN. This stunning newly constructed 1.5-story villa home offers a perfect blend of modern design and comfort in a tranquil neighborhood. Boasting 3 spacious bedrooms and 3 full bathrooms, this property provides ample space for relaxation and entertainment. The open floorplan seamlessly connects the kitchen, featuring a stylish island, to the inviting living areas, creating a welcoming atmosphere for gatherings and family moments. The owner's bedroom includes a luxurious en-suite bathroom, offering a private retreat within your own home. Located in a vibrant community in Noblesville, you'll enjoy easy access to local amenities, schools, parks, and dining options, providing the perfect balance of suburban living with urban conveniences.
- Type:
- Single Family
- Sq.Ft.:
- 1,716
- Status:
- Active
- Beds:
- 3
- Lot size:
- 0.16 Acres
- Year built:
- 2024
- Baths:
- 2.00
- MLS#:
- 21989574
- Subdivision:
- Silo Ridge
ADDITIONAL INFORMATION
Welcome to this stunning new construction paired villa home at 16910 Cattle Hollow Lane, located in the charming community of Noblesville, IN. This modern 3-bedroom, 2-bathroom home offers a spacious and inviting environment for you to call home. The kitchen is a chef's dream with a stylish island that provides ample counter space for meal preparation and casual dining. Perfect for entertaining or enjoying family meals, the kitchen is a focal point of the home. The owner's bedroom features a luxurious en-suite bathroom, offering a private retreat after a long day. The 2 additional bedrooms are versatile spaces that can be used as guest rooms, home offices, or whatever suits your needs. Located in a sought-after community, this home is conveniently situated near amenities, schools, parks, and more.
- Type:
- Single Family
- Sq.Ft.:
- 2,148
- Status:
- Active
- Beds:
- 4
- Lot size:
- 2 Acres
- Year built:
- 1943
- Baths:
- 4.00
- MLS#:
- 21982740
- Subdivision:
- No Subdivision
ADDITIONAL INFORMATION
Country living at its best! Totally remodeled home with over 2 acres and right across from a golf course so no neighbors in sight! Two primary suites - 1 on main level and 1 on upper level! Upstairs features 3 bedrooms with 2 full baths. Main level has incredible views from front living room which features large bay windows. Dining room offers full view of large entertainment deck and back acreage. Main level features 1 full and 1 half bath for guests. Come and see this one of a kind home.
- Type:
- Mixed Use
- Sq.Ft.:
- 1
- Status:
- Active
- Beds:
- n/a
- Lot size:
- 6.4 Acres
- Year built:
- 2024
- Baths:
- MLS#:
- 21985650
ADDITIONAL INFORMATION
Up to 20,000 sqft of mixed use space available for sale at Hamilton Town Center at Saxony. Individual units from 1,500-8,000 sqft available. Several different build-out options offered from developer during build-out stage. Sales price is set at $235 per sqft. Contact listing agent for all further information. Units left Building #1 unit 148 & 144 at 2,050 sqft each; unit 108 at 1,500 sqft. Units available Building #2 unit 150, 142, 138, 134, 114, 110 between 1,500-1,800 sqft each; unit 120 5,000 sqft.
- Type:
- Single Family
- Sq.Ft.:
- 3,184
- Status:
- Active
- Beds:
- 4
- Lot size:
- 0.37 Acres
- Year built:
- 1998
- Baths:
- 3.00
- MLS#:
- 21984029
- Subdivision:
- Meadows Knoll
ADDITIONAL INFORMATION
This original, one-owner home in Meadows Knoll has been meticulously cared for and is extra clean. The property backs up to a common area of trees and a pond for added tranquility. Stately brick front with a two-story entry that welcomes you into bright, airy openness enhanced by lots of natural light. The basement boasts a warm, cozy theater room and a HUGE 28x13 entertainment room complete with bar, wine chiller, mini-fridge and a poly-pebble floor. Your very own "speak-easy" from years gone by! The upstairs, including the stairs, have been completely re-carpeted with extra thick padding. Spacious bedrooms with a primary that has vaulted ceilings, built-in plant shelf with electrical outlet and a TV with wall mount. The eat-in kitchen is centered between the family room that has a gas fireplace and the dining room. All of the stainless steel appliances stay. Check out that refrigerator! And yes, those are granite countertops. The washer and dryer will also stay with a full price offer. Enjoy summertime views from the 12x12 patio. Whether it be the mature trees, the lilies and flowers or the pond, just sit back and relax. This neighborhood has a community pool, playground, full-court basketball and common lake. Take a look and make this your home before the end of summer! Note: Fixtures in primary bath being replaced with brushed nickel finish and new shower door is on order.
Open House:
Saturday, 1/11 5:00-9:00PM
- Type:
- Single Family
- Sq.Ft.:
- 2,252
- Status:
- Active
- Beds:
- 3
- Lot size:
- 0.16 Acres
- Year built:
- 2024
- Baths:
- 4.00
- MLS#:
- 21983472
- Subdivision:
- Silo Ridge
ADDITIONAL INFORMATION
Welcome home to 16734 Cattle Hollow Lane, a newly-built paired villa that lives like a single-family home. As you come inside off the quaint covered porch, the guest entry will lead you to a bedroom suite with a walk-in closet and private full bathroom. Across the hall is the powder room and laundry room. Further down the hall, the home opens into the gathering room and kitchen. Cabinets line the walls, giving you plenty of storage space. A large island with a sink anchors the kitchen and offers additional seating for family or guests. Off of the kitchen, find a dining nook perfect for every meal. From here, step out onto the quaint veranda. The spacious gathering room comes with plenty of windows to let in natural light and make it feel more open. The open-concept design will be perfect for entertaining or simply spending time with your loved ones. Right around the corner sits your owner's suite. This spacious suite comes with a private bathroom and access to a large walk-in closet. Upstairs, find a guest bedroom situated across the loft from a full bathroom.
- Type:
- Condo
- Sq.Ft.:
- 1,203
- Status:
- Active
- Beds:
- 2
- Year built:
- 2006
- Baths:
- 2.00
- MLS#:
- 21981732
- Subdivision:
- Villas On Morse Lake
ADDITIONAL INFORMATION
Morse Lake condo in gated community! The Villas on Morse Lake features a secure entry w/elevator. 2 bed/2 bath corner unit on the top floor (4th) with tons of natural light features 9' ceilings, transom windows, upgrades throughout and desirable open floor plan! Updated kitchen with granite countertops, central island, new touchless faucet, subway tile backsplash & skylight! Updated bathrooms with shiplap, fixtures, mirrors and NEW shower door in master! Condo features private balcony, climate controlled garage with reserved parking space (#4) plus private storage closet for all of your lake toys! Deeded dock (#44) with covered & powered 4000lb lift with protective side screens. Quiet idle zone location great for kayaks, paddle boards, swimming or boat cruising! Noblesville Schools! *Please use alternate route due to temporary Little Chicago Rd bridge closure.
- Type:
- Single Family
- Sq.Ft.:
- 1,604
- Status:
- Active
- Beds:
- 3
- Lot size:
- 0.16 Acres
- Year built:
- 2005
- Baths:
- 3.00
- MLS#:
- 21980600
- Subdivision:
- Meadows Of Shelbourne
ADDITIONAL INFORMATION
Welcome to this beautiful 2-story home located in Meadows at Deer Path Subdivision. This home features 3 bedrooms and 2.5 bathrooms with plenty of entertainment space! This home is ready for all the fun activities with an expansive yard to enjoy on these beautiful cool Indiana summer nights. The home has been completely remodeled from head to toe. You will walk into a turn-key home with new floors, paint, countertops, fixtures, toilets, vanities, etc. What you'll love even more about this house is you walk into an open-concept floor plan with rooms that are generous in size. This home comes equipped with a 2-car garage and new stainless steel appliances! As much as you will love this house you will also love the location. This home is 5 minutes from Hamilton Town Center where there are plenty of places to shop and plenty of eateries to enjoy! Ruoff Music Center is also located only 2 minutes away. This area of Noblesville is expanding quickly so you'll never lack a single amenity for you or the kids for years to come. Hurry and book a showing to see what this lovely home has to offer you and your family!
- Type:
- Single Family
- Sq.Ft.:
- 2,496
- Status:
- Active
- Beds:
- 4
- Lot size:
- 0.61 Acres
- Year built:
- 1910
- Baths:
- 2.00
- MLS#:
- 21972036
- Subdivision:
- No Subdivision
ADDITIONAL INFORMATION
Built by a prominent Noblesville car dealership owner in 1910 (hence 4 car garage), and nestled on over half an acre, this Majestic American 4-square home offers a unique blend of charm and convenience. Enjoy the serene setting with large inviting screened front porch (25x7) with architectural details. Inside, the main level features original hardwood floors and wood detail, complemented by vinyl plank flooring in the kitchen and half bath. All four bedrooms located upstairs, with recently updated vanity in full bath. Dry lower level includes a versatile office/den/bedroom, a large laundry area, storage, and a workshop equipped with the original kitchen sink and cabinets. Recent updates include a new A/C unit (July '23), exterior painted (2022), a garage roof replacement (2016), and a new water line (2023). This home offers a perfect blend of historical character and modern functionality, ready for new owners to move in and enjoy.
- Type:
- Other
- Sq.Ft.:
- n/a
- Status:
- Active
- Beds:
- n/a
- Lot size:
- 2.06 Acres
- Baths:
- MLS#:
- 21969654
ADDITIONAL INFORMATION
Great business opportunity in fast growing area of Hamilton county! Just over 2 acres for sale minutes from Hamilton Town Center, I69 and the quickly growing part of Innovation Mile. This area is designed to attract numerous business sectors including Advanced Manufacturing, Pharmaceutical, Technology and Medical to name a few! This property is zoned within the Corporate Campus Planned Development District (CCPD), some examples allowed are: Animal Hospitals, Government offices, Medical to include doctors, dentists, physicians and other health care practitioners. Preschools, parks and playgrounds and public service facilities are allowed and numerous special circumstance cases.
$1,490,000
12198 E 136th Street Noblesville, IN 46060
- Type:
- Single Family
- Sq.Ft.:
- 2,344
- Status:
- Active
- Beds:
- 2
- Lot size:
- 10.66 Acres
- Year built:
- 1994
- Baths:
- 3.00
- MLS#:
- 21969877
- Subdivision:
- No Subdivision
ADDITIONAL INFORMATION
Incredible value proposition to acquire this unprecedented property offering a total of 10.66 acres on two side-by-side premium parcels. It uniquely combines a rural setting; a splash of suburban living and a whole lot of urban accessibility! A once-in-a-lifetime opportunity to purchase a private secluded retreat, land for your own business, to rent out or hold to build equity. Or all of the above. Either way, this exceptional real estate is calling all extraordinary people to come and take a look. If it's the land you're looking for - this is it! This expansive pristine property offers 600 feet of road frontage on 136th Street (and 300 feet bordering Sand Creek) in the highly sought-after Hamilton County, Noblesville area just 2 minutes south of Hamilton Town Center, 2 minutes west of I69 and 6 minutes northwest of award-winning Hamilton Southeastern High School. On the other hand, if you are nature lover, an outdoor enthusiast, or someone who simply values privacy, seclusion and tranquility, like this original owner does, you will not want to miss this rare find. This homestead is complete with custom built log home by Log Home Builders of Indiana, a magnificent multifaceted 36' x 54' (almost 2,000 SF) pole building (concrete floor, workbenches, electrical, etc.) with outdoor lit covered space that runs the full length of the building, some fenced fields, picturesque treed and Sand Creek frontage (flood insurance not required), propane heated Kayak steel frame above ground pool with pool house building and inspiring koi pond oasis. Enjoy rural countryside living and outdoor adventure in this pastoral, enchanting log home, seamlessly blending the warmth of rustic design with the comforts of modern living. SEE "ADDITIONAL INFORMATION" FOR FULL DETAILS.
- Type:
- Single Family
- Sq.Ft.:
- 4,441
- Status:
- Active
- Beds:
- 4
- Lot size:
- 0.41 Acres
- Year built:
- 2024
- Baths:
- 4.00
- MLS#:
- 21958863
- Subdivision:
- Sagamore
ADDITIONAL INFORMATION
Proposed Construction
- Type:
- Duplex
- Sq.Ft.:
- n/a
- Status:
- Active
- Beds:
- n/a
- Year built:
- 1900
- Baths:
- MLS#:
- 21957388
- Subdivision:
- Jacob Good
ADDITIONAL INFORMATION
Investor opportunity! Recently remodeled and fully occupied duplex in downtown Noblesville available. Vinyl plank flooring throughout, vinyl windows, 1 car detached garage. The North unit has a new furnace. Property is one block from North Elementary, walking distance to the square and many of the downtown events.
- Type:
- Duplex
- Sq.Ft.:
- n/a
- Status:
- Active
- Beds:
- n/a
- Lot size:
- 1 Acres
- Year built:
- 1985
- Baths:
- MLS#:
- 21957384
- Subdivision:
- W A Emmons
ADDITIONAL INFORMATION
Fully occupied duplex in downtown Noblesville available. Two units, each with a 1 car attached garage, breakfast bar, and are recently remodeled. Rents for the units are $1255, and $1285. The exterior has vinyl siding, back deck, and sits on a corner lot. The property is one block from Seminary Park and four blocks from the square. Newer stainless appliances (stove, microwave and refrigerator) included. Washer dryer hookups in each unit.
- Type:
- Cluster
- Sq.Ft.:
- n/a
- Status:
- Active
- Beds:
- n/a
- Year built:
- 1980
- Baths:
- MLS#:
- 21956922
- Subdivision:
- Forest Hill Estates
ADDITIONAL INFORMATION
Investor opportunity! Remodeled multi-family property with full occupancy available. All units are rented ($1260/$1260/$1305/$1173). Vinyl plank flooring throughout, new vinyl windows, stone countertops in each unit. This quadplex has vinyl siding and sits on a large corner lot with two driveways in quiet Forest Hills Estates.
- Type:
- Condo
- Sq.Ft.:
- 760
- Status:
- Active
- Beds:
- 1
- Year built:
- 1984
- Baths:
- 1.00
- MLS#:
- 21953436
- Subdivision:
- Mallards Pointe
ADDITIONAL INFORMATION
MORSE RESERVOIR! Mallards Pointe just keep getting better and better! Best views on the lake on the pointe. Hurry buy now, before the prices go up even more after the completion of the renovations. These condos are the perfect weekend getaway or full time getaway. This condo does come with a deeded boat dock for all of your boating needs. Bring your family, boat, kayaks, paddle boards and you will be all set. This 1 bedroom condo is UPDATED UPDATED UPDATED! Enjoy your large bedroom, walk-in tile shower with dual shower heads, Kitchen with new cabinets, new appliances, new countertops. This kitchen is unique, owner wrapped the kitchen around the corner for extra storage/counter space. You will love the design. Fireplace for those wintry snowy nights having family time playing games. HIGHLIGHT of course is the 2nd living room (balcony) where all of your guests will go immediately for the great view of Morse Reservoir! Condo being sold turn-key. Everything remains, furniture, dishes, etc... (Minus some personal belongings) Boat dock has a floating dock for kayaks and 2 kayak storage areas with kayaks. Mallards Pointe has an indoor pool and game area for residents and guests. You are a few steps away from the Harbour Trees Beach Club. Membership is required. This community is lake living at it's best. No maintenance, easy to come and go with no worries.
- Type:
- Single Family
- Sq.Ft.:
- 1,584
- Status:
- Active
- Beds:
- 4
- Lot size:
- 0.8 Acres
- Year built:
- 1970
- Baths:
- 2.00
- MLS#:
- 21949714
- Subdivision:
- No Subdivision
ADDITIONAL INFORMATION
Home been gutted for the full rehab. Rare opportunity in Noblesville with no HOA. Seller will remove Auto trailer in front of the garage.
$2,900,000
10113 E 191st Street Noblesville, IN 46060
- Type:
- Land
- Sq.Ft.:
- n/a
- Status:
- Active
- Beds:
- n/a
- Lot size:
- 4 Acres
- Baths:
- MLS#:
- 21927014
- Subdivision:
- Johnson
ADDITIONAL INFORMATION
Prime 4-acre commercial land in popular Noblesville, Hamilton County, Indiana. Excellent visibility, accessibility, and proximity to major highways. Multiple future zoning possibilities for commercial use, perfect for retail, office, medical, or hospitality development. Benefits from a robust local economy and business-friendly environment. Ideal investment opportunity in a fast-growing county. Noblesville is open for business!!! Contact us today to explore the potential of this prime land.
- Type:
- Single Family
- Sq.Ft.:
- 2,000
- Status:
- Active
- Beds:
- 4
- Lot size:
- 0.12 Acres
- Year built:
- 2007
- Baths:
- 3.00
- MLS#:
- 202306111
- Subdivision:
- Brighton
ADDITIONAL INFORMATION
WONDERFUL 4 BED, 2.5 BATH & FULL BASEMENT! Private Office (w/ French Doors) easily converted to 5th Bedroom. Open Concept Kitchen, Substantial Kitchen Cabinet Space, Oversized Island w/ Seating for 4, Recessed Lighting, Matching Stainless-steel Appliances, Walk-in Pantry, & Dining Area w/ Nook. Spacious Master Retreat upstairs with TWO Walk-in Closets and Ensuite Bath. 3 additional Bedrooms and Full Bath complete the 2nd level. Build out the unfinished Basement to add even more room & add'l equity. Relax and Grill Out on the back Deck! This dynamic Brighton Knoll Community includes a Clubhouse, Playground, Walking Paths, Multiple Green Spaces, Ponds & Community Pool! Award-winning Schools, minutes from Shopping, Entertainment, and the I-69. A Must See and Go-And-Show. Set up your Showing Today!
- Type:
- Single Family
- Sq.Ft.:
- 1,566
- Status:
- Active
- Beds:
- 2
- Lot size:
- 0.13 Acres
- Year built:
- 2023
- Baths:
- 2.00
- MLS#:
- 21905096
- Subdivision:
- Millers Walk
ADDITIONAL INFORMATION
- Type:
- Single Family
- Sq.Ft.:
- 1,868
- Status:
- Active
- Beds:
- 3
- Lot size:
- 1 Acres
- Year built:
- 1954
- Baths:
- 1.00
- MLS#:
- 21874052
- Subdivision:
- No Subdivision
ADDITIONAL INFORMATION
1 acre, No HOA. Ranch with easy access to downtown Noblesville. Huge 4 stall garage. Outbuilding the lower level is wood working shop , upper level could make a great home office.
- Type:
- Single Family
- Sq.Ft.:
- 2,796
- Status:
- Active
- Beds:
- 4
- Lot size:
- 0.12 Acres
- Year built:
- 2008
- Baths:
- 3.00
- MLS#:
- 2022010657
- Subdivision:
- Meadows
ADDITIONAL INFORMATION
Highly desirable location for this 4B/2.5BA vinyl village home in Noblesville! Needs some updating but with some elbow grease, this is a great value with similar comps going for $355,000! A comp, not fully updated, with the same square footage and number of beds and baths sold for $355,000 in 14 DOM! Many of the comps in this neighborhood with smaller square footage are selling in the mid to high 300,000's. Super low DOM area. Great rent potential with average rents over $1,800/mo! Roof: 3 years old Hot Water Heater: 1 year old A/C may need coolant Original furnace, may need replacing.
- Type:
- Single Family
- Sq.Ft.:
- 11,073
- Status:
- Active
- Beds:
- 7
- Lot size:
- 4.13 Acres
- Year built:
- 1978
- Baths:
- 8.00
- MLS#:
- 21859027
- Subdivision:
- No Subdivision
ADDITIONAL INFORMATION
Over 9200 sq ft home on 4+ acres in Hamilton Co for under $200/sq ft! Home and carriage house combine for 8 beds, 7 full baths, 3 half baths. Gourmet kitchen w/warming drawer, ice maker, 6 burner stove + griddle. Primary has fireplace, 2 sitting areas, huge closet and bath, private deck w/ hot tub overlooking back pasture and creek. Kids' suite has 3 beds, basketball hoop, locker room and game room. Attached garage with New Age cabinets and epoxy floor. Carriage house is perfect for your home-based business and has 3 garage bays for all your toys, office, media room, workstations, full bed and bath. Enjoy the outdoor space, mature trees, privacy, no HOA. This is a wonderful home but could also be a vacation rental or venue property.
Albert Wright Page, License RB14038157, Xome Inc., License RC51300094, [email protected], 844-400-XOME (9663), 4471 North Billman Estates, Shelbyville, IN 46176

Listings courtesy of MIBOR as distributed by MLS GRID. Based on information submitted to the MLS GRID as of {{last updated}}. All data is obtained from various sources and may not have been verified by broker or MLS GRID. Supplied Open House Information is subject to change without notice. All information should be independently reviewed and verified for accuracy. Properties may or may not be listed by the office/agent presenting the information. Properties displayed may be listed or sold by various participants in the MLS. © 2024 Metropolitan Indianapolis Board of REALTORS®. All Rights Reserved.
Albert Wright Page, License RB14038157, Xome Inc., License RC51300094, [email protected], 844-400-XOME (9663), 4471 North Billman Estates, Shelbyville, IN 46176

Information is provided exclusively for consumers personal, non - commercial use and may not be used for any purpose other than to identify prospective properties consumers may be interested in purchasing. Copyright © 2025, Southern Indiana Realtors Association. All rights reserved.
Noblesville Real Estate
The median home value in Noblesville, IN is $381,900. This is lower than the county median home value of $387,100. The national median home value is $338,100. The average price of homes sold in Noblesville, IN is $381,900. Approximately 68.31% of Noblesville homes are owned, compared to 25.91% rented, while 5.78% are vacant. Noblesville real estate listings include condos, townhomes, and single family homes for sale. Commercial properties are also available. If you see a property you’re interested in, contact a Noblesville real estate agent to arrange a tour today!
Noblesville, Indiana has a population of 68,885. Noblesville is more family-centric than the surrounding county with 42.87% of the households containing married families with children. The county average for households married with children is 42.69%.
The median household income in Noblesville, Indiana is $89,258. The median household income for the surrounding county is $104,858 compared to the national median of $69,021. The median age of people living in Noblesville is 34.4 years.
Noblesville Weather
The average high temperature in July is 84.3 degrees, with an average low temperature in January of 18.3 degrees. The average rainfall is approximately 42.3 inches per year, with 20.6 inches of snow per year.

