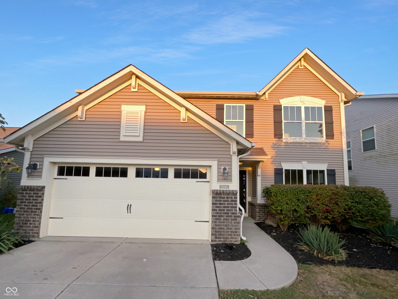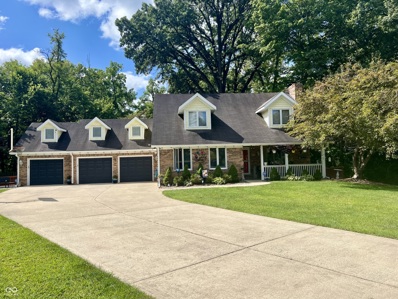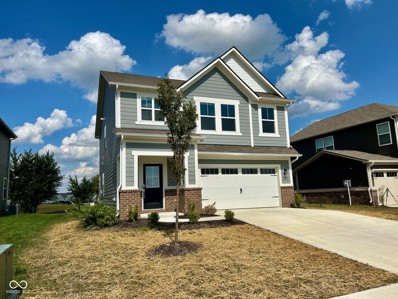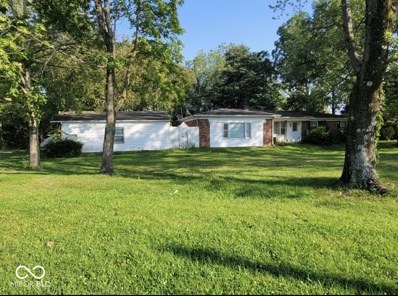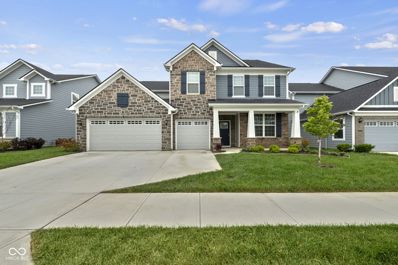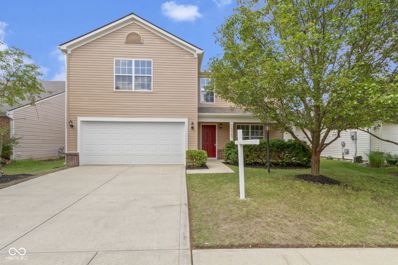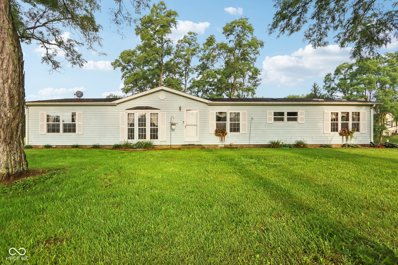Noblesville IN Homes for Rent
- Type:
- Single Family
- Sq.Ft.:
- 2,915
- Status:
- Active
- Beds:
- 3
- Lot size:
- 0.2 Acres
- Year built:
- 2024
- Baths:
- 3.00
- MLS#:
- 22004431
- Subdivision:
- Pebble Brook Crossing
ADDITIONAL INFORMATION
This beautiful ranch located in Pebble Brook Crossing features a 3 car garage, 3 bedrooms, 3 full baths along with a separate, enclosed home office. Host your guests in the casual dining area or family room around the fireplace, both located just off the of gourmet kitchen with massive island, stainless steel appliances, and quartz countertops. Entertainment space even carries outside onto a covered porch! Owners suite showcases a tray ceiling and upgraded en suite with fully tiled shower with seat. Full loft provides separate bonus space, bedroom with WIC and full bath for family and friends.
Open House:
Saturday, 1/11 5:00-9:00PM
- Type:
- Single Family
- Sq.Ft.:
- 2,273
- Status:
- Active
- Beds:
- 3
- Lot size:
- 0.18 Acres
- Year built:
- 2024
- Baths:
- 3.00
- MLS#:
- 22004727
- Subdivision:
- Silo Ridge
ADDITIONAL INFORMATION
Welcome to this stunning 3-bedroom, 3-bathroom new construction home located at 16817 Silo Meadows Drive in the vibrant city of Noblesville, IN. Step inside this elegant ranch-style home and be greeted by a spacious, open floorplan that seamlessly blends comfort and style with the perk of a bonus room on the second floor. The kitchen is a focal point of this home, featuring a charming island that not only adds functionality but also provides a perfect spot for casual dining or entertaining guests. The owner's bedroom boasts an en-suite bathroom, offering a private retreat within the home. The additional 2 bedrooms provide ample space for family members, guests, or even a home office to suit your lifestyle needs.
- Type:
- Single Family
- Sq.Ft.:
- 2,168
- Status:
- Active
- Beds:
- 3
- Lot size:
- 0.18 Acres
- Year built:
- 2005
- Baths:
- 3.00
- MLS#:
- 22004369
- Subdivision:
- Willow Lakes
ADDITIONAL INFORMATION
You will want to act fast on this wonderful low-maintenance home in Willow Lakes on one of the best lots in the neighborhood! This house is truly special with a large sunroom and a screened porch that overlooks the pond and fountain, mature pines and willow trees, creating privacy without feeling closed in. Enjoy a cozy two-way gas fireplace from the breakfast room or the living room. There is also a formal dining area and a breakfast bar with room for 4 barstools making large dinners a breeze. The primary bedroom and attached bath has two walk-in closets, double vanity sinks and a walk-in shower. The second bedroom has an attached bath with a tub/shower enclosure and a walk-in closet. Upstairs is a large bonus room (3rd bedroom) with a walk-in closet and half bath. The main floor has newer carpet, and both full baths have newer quartz countertops. Garage has an epoxy floor and a closet for the mechanicals. Gas Furnace is 5-years-old; water softener is 2-years-old. Roof is original, but in good shape. Irrigation system keeps the grass looking good. The HOA cuts the grass and removes snow in the winter. Great location close to Noblesville, Westfield, 146th and the new bypass will be just down the street. A short walk away from the Midland Trail that connects with the Nickle Plate and the Monon.
- Type:
- Single Family
- Sq.Ft.:
- 3,538
- Status:
- Active
- Beds:
- 4
- Lot size:
- 0.22 Acres
- Year built:
- 2018
- Baths:
- 3.00
- MLS#:
- 22003529
- Subdivision:
- Lake Forest Of Noblesville
ADDITIONAL INFORMATION
IMPECCABLE one owner almost new Pulte home nestled on PREMIUM end of cul-de-sac lot with mature trees and no neighbors behind. This 4 bed+2 home offices+loft home has every builder upgrade plus post upgrades like custom lighting throughout, brand new carpet, fresh paint & open concept kitchen + family room flooded with natural light and space for everyone. Enter off adorable covered front porch into the roomy foyer with a large private office and french doors could be used as 5th bed as needed. Large family room w cozy fireplace open to huge gourmet kitchen with large center island perfect for meal prep & entertaining. Tons of cabinet space with updated staggered cabinets, SS appliances, built in double oven, and huge walk in pantry. Super functional and huge mudroom off roomy 3 car garage (2 doors) tucked away from the kitchen featuring TWO closets plus built-in organizers. Kitchen has a pocket office perfect for homework space or family organization center plus bonus wall storage perfect for a coffee bar. Upstairs has great loft space and 4 large bedrooms ALL WITH WALK IN CLOSETS. Amazing primary suite overlooking mature trees with attached bathroom with step in tile shower, oversized soaking tub and extra windows for natural light. Impressive walk in closet off primary bathroom tons of space for organization. Outside is truly a dream with a large custom patio allowing for a large dining area plus new large pergola to enjoy the private and peaceful backyard protected from the elements. Mature trees line the back lot with access to popular neighborhood walking trails and paths. Amazing Noblesville location right off Hazel Dell for quick commute anywhere.
- Type:
- Single Family
- Sq.Ft.:
- 2,784
- Status:
- Active
- Beds:
- 4
- Lot size:
- 0.24 Acres
- Year built:
- 2021
- Baths:
- 3.00
- MLS#:
- 22002817
- Subdivision:
- Union Crossing
ADDITIONAL INFORMATION
Stunning 4-Bedroom Gem in Union Crossing! If you're looking for a home that's been thoughtfully upgraded, this 4-bedroom, 2.5-bath beauty in Noblesville's Union Crossing is the one. Built just 3 years ago on a premium lot, it boasts over $75K in improvements that truly elevate the space enhancing both style and functionality. The heart of the home is the gorgeous chef's kitchen, complete with a gas range, custom pantry, and a bright sunroom/dining room, perfect for hosting family and friends. The inviting great room with a cozy fireplace offers a relaxing space to unwind, and there's a private study for work or quiet moments. Step outside to the newly expanded oversized patio, ideal for grilling, chilling, and entertaining. And yes, the yard is equipped with an irrigation system to keep it lush and green all season long! Upstairs, a comfortable loft provides a great secondary hangout spot. The primary suite features a tray ceiling, a luxurious ensuite with an oversized shower, double sinks, and a newly designed custom walk-in closet. Three additional bedrooms all come with custom closets, and the upper-level laundry room adds convenience. With a 3-car garage for ample storage and parking, this home is packed with thoughtful details and move-in ready. Don't miss the opportunity to make it yours! SPECIAL FINANCING, Seller is offering 2/1 buy down up to $11,000 if buyer utilizes CrossCountry mortgage. Mark Kuchik NMSL139563. See Attachment
- Type:
- Single Family
- Sq.Ft.:
- 2,462
- Status:
- Active
- Beds:
- 3
- Lot size:
- 0.23 Acres
- Year built:
- 2022
- Baths:
- 2.00
- MLS#:
- 22002159
- Subdivision:
- Merion
ADDITIONAL INFORMATION
Better than new construction! This home has all the bells and whistles including installed blinds! Gorgeous upgraded counter tops and gourmet kitchen with walk in pantry. Enjoy coffee in the sunroom off the kitchen, cozy nights in front of the fire with vaulted ceiling in the family room. Flexroom at front of home could be an office, playroom, separate reading room, etc. Step away from the world in the spa like primary bathroom, note the rain head shower! Be sure to see the huge primary closet! Finished, 3 car garage! Your new home is just waiting for your touches...Welcome HOME!
- Type:
- Single Family
- Sq.Ft.:
- 2,032
- Status:
- Active
- Beds:
- 3
- Lot size:
- 0.12 Acres
- Year built:
- 2013
- Baths:
- 3.00
- MLS#:
- 22001489
- Subdivision:
- Brighton Knoll
ADDITIONAL INFORMATION
Seller may consider buyer concessions if made in an offer. Welcome to a beautifully maintained property that's ready to be called home. The interior boasts a neutral color paint scheme that complements the new flooring throughout the home. The kitchen is a cook's dream with a convenient island for preparing meals. The primary bedroom features a spacious walk-in closet, providing ample storage. The primary bathroom is a haven of relaxation with double sinks. Outside, enjoy the patio perfect for entertaining and a fenced-in backyard for privacy. This property is a must-see, so don't miss out on this unique opportunity!
Open House:
Saturday, 1/11 5:00-9:00PM
- Type:
- Single Family
- Sq.Ft.:
- 2,401
- Status:
- Active
- Beds:
- 3
- Lot size:
- 0.23 Acres
- Year built:
- 2024
- Baths:
- 2.00
- MLS#:
- 22001072
- Subdivision:
- Silo Ridge
ADDITIONAL INFORMATION
Welcome to 16822 Cheddar Drive! Throughout, you will find a 3-car garage, an open-concept kitchen, a dining nook, a gathering room, a dining room, three bedrooms, an office, and two bathrooms. Entering the home through the owner's entry, you will come to the laundry area. This is conveniently placed so you are able to throw dirty soccer uniforms immediately into the washer. There is also a closet so your laundry supplies can stay organized and ready for use. Farther down the hallway, a doorway leads you into the owner's suite. This secluded room allows you to get a good night's rest when you need it the most. The owner's bath was designed with luxury in mind, featuring a double-bowl vanity, a private toilet area, and a soothing walk-in shower. Exiting the area of the owner's entry, you will find yourself in the expansive common area starting with the gathering room. As the activity hub of the home, you want it to stand out from every other room! The kitchen comes with a sizable island with a sink and a corner pantry for all your ingredients. The open design allows you to cook a masterful dish while still being able to entertain guests. The attached dining nook is a wonderful spot to enjoy your morning cup of coffee while planning to enjoy your morning cup of coffee while planning the day.
- Type:
- Single Family
- Sq.Ft.:
- 3,137
- Status:
- Active
- Beds:
- 4
- Lot size:
- 0.25 Acres
- Year built:
- 2004
- Baths:
- 4.00
- MLS#:
- 22000731
- Subdivision:
- Highlands At Stony Creek
ADDITIONAL INFORMATION
4-bedroom, 3 1/2 bathroom home on corner lot in popular Highlands at Stony Creek neighborhood. Hamilton Southeastern Schools!!! Natural light fills the kitchen, which flows into the breakfast room and family room. The laundry room is upstairs along with all four bedrooms, including the primary bedroom and bathroom which features double sinks, garden tub and a separate shower. The finished basement has a rec room, storage area, full bathroom and a separate room that can be used as another bedroom; ideal for your out-of-town guests. Fully fenced-in backyard with a 6-foot privacy fence and spacious patio. Neighborhood amenities include swimming pool, clubhouse, basketball and tennis courts.
Open House:
Saturday, 1/11 5:00-9:00PM
- Type:
- Townhouse
- Sq.Ft.:
- 1,628
- Status:
- Active
- Beds:
- 2
- Lot size:
- 0.17 Acres
- Year built:
- 2024
- Baths:
- 3.00
- MLS#:
- 22000711
- Subdivision:
- Silo Ridge
ADDITIONAL INFORMATION
Welcome to 16681 Cattle Hollow Lane! As you come inside off the quaint covered porch, the guest entry will lead you to a bedroom suite with a walk-in closet and private full bathroom. Across the hall is the powder room and laundry room. Further down the hall, the home opens into the gathering room and kitchen. Cabinets line the walls, giving you plenty of storage space. A large island with sink anchors the kitchen and offers additional seating. The kitchen is completely open to the gathering room, so you won't ever miss a thing while cooking. To the side of the kitchen is a dining nook that will be perfect for all your meals. From here you can step out onto a peaceful veranda. This space will be ideal for enjoying a cool summer evening or grilling out. The spacious gathering room comes with plenty of windows to let in natural light and make it feel more open. The open-concept design will be perfect for entertaining or simply spending time with your loved ones. Right around the corner of the kitchen is the owner's suite. This spacious suite comes with a private bathroom with a tub/shower combo and private toilet area. At the back of the bathroom is access to the walk-in closet.
- Type:
- Single Family
- Sq.Ft.:
- 4,066
- Status:
- Active
- Beds:
- 5
- Lot size:
- 1.54 Acres
- Year built:
- 1989
- Baths:
- 5.00
- MLS#:
- 21996524
- Subdivision:
- Wellington Overlook
ADDITIONAL INFORMATION
Custom home in Noblesville with over 4,000 square feet! Main floor master, large open kitchen, sunroom overlooking wooded lot, walk out basement with sauna/hot tub room, oversized bedrooms, all of this with 6 br and 4.5 bathrooms! Wooded lot with over 1.5 acres, large deck for entertaining, great location located off of 146th and Allisonville Road.
- Type:
- Single Family
- Sq.Ft.:
- 2,000
- Status:
- Active
- Beds:
- 4
- Lot size:
- 0.16 Acres
- Year built:
- 2022
- Baths:
- 3.00
- MLS#:
- 22000253
- Subdivision:
- Brooks Farm
ADDITIONAL INFORMATION
Come see this move-in ready, freshly-updated 4-bed, 2.5-bath, 2000 home in the new Brooks Farm Subdivision. Get a newly-built LENNAR home without the delay of working with a builder. 9ft ceilings on the main. Enter the inviting foyer w/ powder bath and progress to the open concept Great Room, Kitchen, Nook, and Dining Room. Kitchen offers white stone, new stainless appliances, and new tile backsplash. Upstairs offers all 4 bedrooms, each upgraded with new ceiling fans. O\wner's suite includes double vanities, a large glass shower, & a WIC. New carpet and paint throughout! On-site amenities include pool, pool house, playground and walking trails. Local area features include parks, outdoor events and an array of great shopping and dining at nearby Hamilton Town Center.
$400,000
6608 Rushing Noblesville, IN 46062
- Type:
- Single Family
- Sq.Ft.:
- 3,328
- Status:
- Active
- Beds:
- 3
- Lot size:
- 0.28 Acres
- Year built:
- 1999
- Baths:
- 3.00
- MLS#:
- 21998095
- Subdivision:
- Morse Pointe
ADDITIONAL INFORMATION
JUST REDUCED! A BARGAIN PRICED SPACIOUS RANCH in Morse Pointe with full finished basement ONLY $400K for 3,328 sq.ft.3 bedrooms plus 2 full baths on main floor with cathedral ceilings and beautiful custom REAL hardwood floors.Neutral paint! Primary bedroom with tub, separate shower and dual vanity with custom adjustable hardware in walk -in closet. Just installed in 2024 NEW FURNACE, DISHWASHER, HOT WATER HTR.,& SUMP PUMP! Invisible fencing wiring in yard and programmable thermostat. ROOF is just 3 years old so this home needs nothing done. Ready to move in and relax. Don't miss this great investment home!
- Type:
- Townhouse
- Sq.Ft.:
- 1,495
- Status:
- Active
- Beds:
- 2
- Lot size:
- 0.15 Acres
- Year built:
- 2024
- Baths:
- 2.00
- MLS#:
- 21998767
- Subdivision:
- Silo Ridge
ADDITIONAL INFORMATION
Welcome to this charming 2-bedroom, 2-bathroom villa home located at 16920 Cattle Hollow Lane in Noblesville, Indiana. This new construction home offers a cozy retreat with modern amenities and a convenient location. As you step inside, you'll be greeted by a thoughtfully designed open floorplan that seamlessly connects the living area with the kitchen. The kitchen is a focal point of the home, featuring a stylish island that serves as both a functional workspace and a gathering spot for friends and family. The owner's bedroom boasts an en-suite bathroom for added privacy and convenience. With plenty of living space all on one level, this home offers a comfortable layout that is perfect for those seeking easy accessibility.
- Type:
- Single Family
- Sq.Ft.:
- 2,695
- Status:
- Active
- Beds:
- 3
- Lot size:
- 0.22 Acres
- Year built:
- 2024
- Baths:
- 3.00
- MLS#:
- 21998543
- Subdivision:
- Pebble Brook Crossing
ADDITIONAL INFORMATION
Are you ready for one level living with a bonus area for storage and a place to retreat to when needed for out-of-town guests or grandkids. Look no further. This 2695 sq. ft. ranch has everything you're looking for with a spacious kitchen and family room. Large primary suite, featuring a spa bathroom. Covered porch to relax and have your morning coffee or your evening glass of wine and a good book. This tranquil neighborhood is ready for your next move.
- Type:
- Single Family
- Sq.Ft.:
- 3,016
- Status:
- Active
- Beds:
- 4
- Lot size:
- 0.23 Acres
- Year built:
- 2024
- Baths:
- 4.00
- MLS#:
- 21998292
- Subdivision:
- Pebble Brook Crossing
ADDITIONAL INFORMATION
If you are wanting main level living without sacrificing square footage, look no further! Positioned along the golf course, its charming curb appeal features a stone skirt and craftsman trim details. Main level includes 3 bedrooms and 3 full baths, in addition to open concept kitchen, dining, and family room areas. Vaulted ceilings span the kitchen and family room, with a stone fireplace as the focal point. Luxurious owners suite highlights tray ceiling, exspansive vanity space and an upgraded, tiled shower. Enclosed study caters towards working from home. Spacious laundry room with cabinets and sink creates the perfect drop zone off of the 3 car garage. Luxury vinyl plank throughout common living areas. Full loft with bonus room + additional bedroom and full bath adds the perfect space for more family at home or out of town guests! Enjoy the golf course views from your covered back porch!
- Type:
- Single Family
- Sq.Ft.:
- 1,853
- Status:
- Active
- Beds:
- 4
- Lot size:
- 1.16 Acres
- Year built:
- 1964
- Baths:
- 2.00
- MLS#:
- 21998390
- Subdivision:
- No Subdivision
ADDITIONAL INFORMATION
Come see this large ranch on corner lot! Large Dining room, family room, open concept. 2 car detached garage. Beautiful backyard with mature trees. NO HOA LOTS OF POTENTIAL. Square footage deemed correct but not guaranteed. Home is being sold AS-IS
- Type:
- Single Family
- Sq.Ft.:
- 2,948
- Status:
- Active
- Beds:
- 5
- Lot size:
- 0.2 Acres
- Year built:
- 2024
- Baths:
- 4.00
- MLS#:
- 21998551
- Subdivision:
- Silo Ridge
ADDITIONAL INFORMATION
Welcome to this stunning new construction home located at 16914 Silo Ridge Way in the vibrant city of Noblesville, Indiana. This beautiful 2-story home offers a perfect blend of modern design and comfort. With 5 bedrooms and 3.5 bathrooms, this spacious home provides ample space for families of all sizes. As you enter, you are greeted by an open floorplan that seamlessly connects the living spaces, creating a warm and inviting atmosphere throughout. The kitchen is a chef's dream, featuring a stylish island that serves as a focal point, providing both functionality and style. Whether you're cooking for your family or entertaining guests, this kitchen is sure to impress with a microwave/oven combination. The owner's bedroom and en-suite bathroom offers a private sanctuary where you can unwind after a long day. The carefully designed bathroom provides a perfect balance of luxury and convenience, creating a spa-like experience within the comfort of your own home.
- Type:
- Single Family
- Sq.Ft.:
- 2,627
- Status:
- Active
- Beds:
- 4
- Lot size:
- 0.22 Acres
- Year built:
- 2004
- Baths:
- 3.00
- MLS#:
- 21998318
- Subdivision:
- Roudebush Woods
ADDITIONAL INFORMATION
Best Value in town! 4 beds, 2 1/2 baths loft and basement in highly popular Roudebush Woods! Desirable Cul-de-sac location and massive fenced in yard makes this perfect for that young family! Updates include laminate flooring, light fixtures, door hardware, stainless appliances(21), tankless water heater(22), new HVAC and AC(22), water softener (23) and so much more! The basement has been roughed in for a bathroom and ready for your theater room, man cave, extra bedroom, wine cellar... the possibilities are endless. Perfect location near everything Noblesville has to offer!
Open House:
Saturday, 1/11 5:00-9:00PM
- Type:
- Single Family
- Sq.Ft.:
- 2,119
- Status:
- Active
- Beds:
- 3
- Lot size:
- 0.17 Acres
- Year built:
- 2024
- Baths:
- 3.00
- MLS#:
- 21998241
- Subdivision:
- Silo Ridge
ADDITIONAL INFORMATION
Welcome to this charming 3-bedroom, 3-bathroom new construction villa home located at 16856 Cattle Hollow Lane in the desirable Noblesville, IN area. As you step inside, you are greeted by an inviting open floorplan that seamlessly connects the living, dining, and kitchen areas, creating a space perfect for entertaining guests or spending quality time with family. The kitchen is a chef's delight with a center island, sleek countertops, and ample storage space for all your culinary needs. The bedrooms are spacious and filled with natural light, creating a warm and welcoming atmosphere throughout the home. The en-suite owner's bathroom provides a private retreat with a luxurious feel, featuring modern fixtures and finishes.
- Type:
- Single Family
- Sq.Ft.:
- 3,300
- Status:
- Active
- Beds:
- 4
- Lot size:
- 0.17 Acres
- Year built:
- 2022
- Baths:
- 3.00
- MLS#:
- 21996033
- Subdivision:
- Westmoor
ADDITIONAL INFORMATION
Welcome to your dream home, built in 2022 by Pulte Homes. This modern masterpiece offers 4 spacious bedrooms, 2.5 baths, and a versatile loft perfect for a play area or extra entertaining space and a separate home office. The heart of the home is a cozy living room featuring a beautiful fireplace, perfect for gathering with loved ones. The open kitchen boasts newer appliances, stylish finishes, a large kitchen island, and ample space for entertaining. You'll also appreciate the convenience of a 3-car garage, providing plenty of storage for vehicles and more. Located in the Westmoor neighborhood of Noblesville, this home offers the perfect blend of tranquility and accessibility. Enjoy the benefits of a newly built home in a prime location, close to excellent schools, walking distance to Noble Crossing elementary school, shopping, dining, outdoor recreation, and Costco.
- Type:
- Single Family
- Sq.Ft.:
- 1,533
- Status:
- Active
- Beds:
- 2
- Lot size:
- 0.13 Acres
- Year built:
- 2022
- Baths:
- 2.00
- MLS#:
- 21995374
- Subdivision:
- Millers Walk
ADDITIONAL INFORMATION
Immaculate duet home w/ an open kitchen/dining/living area, recessed lighting & LVP flooring throughout; large kitchen island w/ breakfast bar seating, granite countertops & stainless-steel appliances; split bedroom floor plan includes a primary bedroom suite w/ dual sink vanity, walk-in shower, & walk-in closet, as well as a 2nd bedroom adjacent to a guest full bathroom and linen closet. Features also include a spacious laundry room with storage shelving, covered front porch, and a private back patio overlooking a dense line of trees. NOTE: Currently leased to a tenant paying all utilities & $2,100/month rent; subject to tenant's rights through DEC 2024; tenant requesting to extend lease.
- Type:
- Single Family
- Sq.Ft.:
- 2,160
- Status:
- Active
- Beds:
- 3
- Lot size:
- 0.14 Acres
- Year built:
- 2006
- Baths:
- 3.00
- MLS#:
- 21995166
- Subdivision:
- Meadows Of Shelbourne
ADDITIONAL INFORMATION
Welcome to this beautifully renovated and move-in-ready home, blending modern luxury with functional design. As you step inside, you're greeted by an inviting foyer that leads to an expansive open-concept floor plan. The main level features a spacious living room connected to a newly tiled dining area and a fully renovated kitchen. The kitchen is a chef's dream with brand-new stainless-steel appliances, new cabinetry, a granite countertop, and a large walk-in pantry. The first floor is enhanced by brand-new luxury vinyl plank flooring, giving the home a fresh, contemporary feel. This level also includes a guest room, a newly renovated bathroom, and a convenient laundry room, all with brand-new tile. All bathrooms are newly updated. Throughout the home, new light fixtures and canned lights contribute to its bright and airy atmosphere. The attached two-car garage provides ample storage and easy access. Fresh interior and exterior paint give the home a crisp, clean look. Outside, the large backyard offers plenty of space for outdoor activities and entertaining. Upstairs, the second level offers spacious bedrooms, including a massive master suite with two closets and a private, newly renovated bathroom featuring a double vanity. The additional bedrooms also have large closets and new light fixtures. A large loft or family room provides flexible space for a home office, play area, or additional living space, with a second full bathroom serving the upstairs area. This home is part of a vibrant community with great neighborhood features, including a Nature Area, Park Playground, neighborhood pool, and basketball courts. Located just minutes from Hamilton Town Center, with a variety of shopping, dining, and entertainment options, this home offers everything you need for comfortable and stylish living. Don't miss your chance to make it yours!
$1,248,000
16355 Lapaloma Court Noblesville, IN 46060
- Type:
- Single Family
- Sq.Ft.:
- 4,405
- Status:
- Active
- Beds:
- 5
- Lot size:
- 0.28 Acres
- Year built:
- 2024
- Baths:
- 3.00
- MLS#:
- 21994411
- Subdivision:
- Sagamore
ADDITIONAL INFORMATION
New construction custom home with walk out basement backing up to hole #2 of Sagamore Country Club. Private cul-de-sac road with minimal traffic. Custom touches throughout including Amish cabinets and vanities, Pella windows and doors, SK appliances, tiled baths and zero entrance shower, high ceilings including 12' great room and 10' first floors. Huge 523 square foot bonus room above the garage great for an office or paly room. Open concept on the first floor with a 17'x17' covered screened in porch right off the kitchen/dinning area great for hanging out and enjoying the beautiful view. Extra large custom sand matrix concrete patio area out of the walkout basement for a wonderful outdoor space. The basement is fully finished with the possibility for a home office with a great view of the course or 3 bedrooms all with egress windows and plenty of light. Just minutes from shopping and events centers. Easy drive to downtown Indianapolis. Don't miss out and book a showing today. Home is now complete pictures coming soon.
- Type:
- Manufactured Home
- Sq.Ft.:
- 1,944
- Status:
- Active
- Beds:
- 3
- Lot size:
- 1.28 Acres
- Year built:
- 1991
- Baths:
- 2.00
- MLS#:
- 21987624
- Subdivision:
- No Subdivision
ADDITIONAL INFORMATION
NEW ROOF JUST INSTALLED!! Welcome to 25249 State Road 13 N, a serene retreat offering both comfort and privacy. Nestled on over an acre of lush land, this delightful residence provides an ideal balance of space and flexibility. Upon entering, you'll find two generously-sized living rooms, perfect for both entertaining and relaxation. Whether you're hosting a cozy gathering or enjoying a quiet evening, the multiple living areas offer flexibility and comfort. The three big bedrooms, two full bathrooms, and an additional play room provides plenty of space for your family. One of the property's standout features is its massive detached garage, providing ample space for vehicles, storage, or even a workshop. The large garage complements the expansive outdoor area, which ensures plenty of room for outdoor activities, gardening, or simply enjoying the peaceful surroundings. Located on a private lot, this home offers a rare blend of seclusion and convenience. With easy access to local amenities and main roads, you can enjoy the best of both worlds-privacy without sacrificing proximity to essential services. Don't miss the opportunity to make this exceptional property your new home. Schedule a viewing today to experience firsthand the charm and potential of this hidden gem.
Albert Wright Page, License RB14038157, Xome Inc., License RC51300094, [email protected], 844-400-XOME (9663), 4471 North Billman Estates, Shelbyville, IN 46176

Listings courtesy of MIBOR as distributed by MLS GRID. Based on information submitted to the MLS GRID as of {{last updated}}. All data is obtained from various sources and may not have been verified by broker or MLS GRID. Supplied Open House Information is subject to change without notice. All information should be independently reviewed and verified for accuracy. Properties may or may not be listed by the office/agent presenting the information. Properties displayed may be listed or sold by various participants in the MLS. © 2024 Metropolitan Indianapolis Board of REALTORS®. All Rights Reserved.
Noblesville Real Estate
The median home value in Noblesville, IN is $381,900. This is lower than the county median home value of $387,100. The national median home value is $338,100. The average price of homes sold in Noblesville, IN is $381,900. Approximately 68.31% of Noblesville homes are owned, compared to 25.91% rented, while 5.78% are vacant. Noblesville real estate listings include condos, townhomes, and single family homes for sale. Commercial properties are also available. If you see a property you’re interested in, contact a Noblesville real estate agent to arrange a tour today!
Noblesville, Indiana has a population of 68,885. Noblesville is more family-centric than the surrounding county with 42.87% of the households containing married families with children. The county average for households married with children is 42.69%.
The median household income in Noblesville, Indiana is $89,258. The median household income for the surrounding county is $104,858 compared to the national median of $69,021. The median age of people living in Noblesville is 34.4 years.
Noblesville Weather
The average high temperature in July is 84.3 degrees, with an average low temperature in January of 18.3 degrees. The average rainfall is approximately 42.3 inches per year, with 20.6 inches of snow per year.






