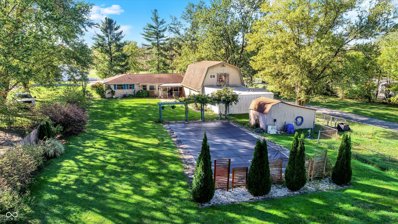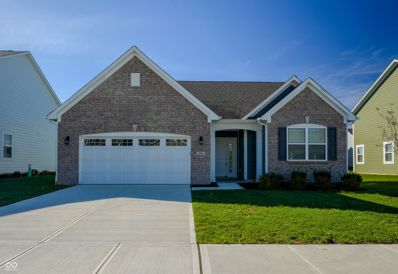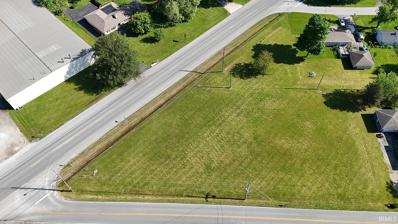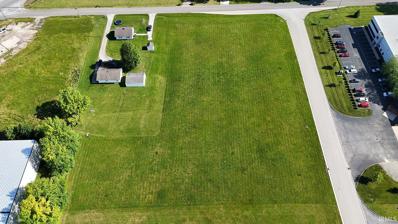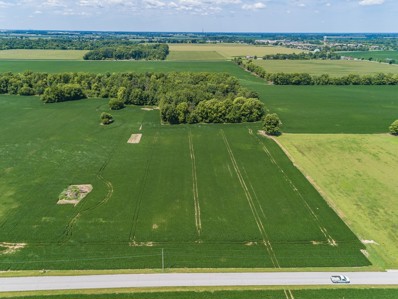Fortville IN Homes for Rent
The median home value in Fortville, IN is $349,997.
This is
higher than
the county median home value of $284,200.
The national median home value is $338,100.
The average price of homes sold in Fortville, IN is $349,997.
Approximately 78.3% of Fortville homes are owned,
compared to 20.38% rented, while
1.33% are vacant.
Fortville real estate listings include condos, townhomes, and single family homes for sale.
Commercial properties are also available.
If you see a property you’re interested in, contact a Fortville real estate agent to arrange a tour today!
- Type:
- Single Family
- Sq.Ft.:
- 1,810
- Status:
- NEW LISTING
- Beds:
- 4
- Lot size:
- 0.25 Acres
- Year built:
- 1976
- Baths:
- 3.00
- MLS#:
- 22016385
- Subdivision:
- Helmcrest
ADDITIONAL INFORMATION
MUST SEE! Completely remodeled 4 bedroom, 3 bath open concept. Chefs kitchen with lots of counter space and Primary bedroom with fireplace, cathedral ceilings, walk-in closet, double sinks and wet room with shower and soaker tub. Second on suite for guest. Large yard with outdoor living space and large lot to enjoy time with others. All new exterior siding and roof 2023. On Demand Water heat. Cozy family home in Mt Vernon School District.
$250,000
807 Alden Drive Fortville, IN 46040
- Type:
- Single Family
- Sq.Ft.:
- 1,872
- Status:
- Active
- Beds:
- 4
- Lot size:
- 0.24 Acres
- Year built:
- 1961
- Baths:
- 2.00
- MLS#:
- 22014772
- Subdivision:
- Helmcrest
ADDITIONAL INFORMATION
Spacious, 4 Bedroom 2 Bath Home in Fortville. This Affordable 1872 sqft, 2 level home, features Updated Eat-In Kitchen with loads of cabinet space, Hard Surface Counters, Tile Backsplash and Appliances Stay! Large Living Room with large front windows for natural light, 3 nice sized Bedrooms with upgraded flooring and Full Bath finish out the upper level. Down Stairs boast a Large Recreation/Family Room, Utility/Laundry Room, Updated Full Bath with Full Shower Stall & Large 4th Bedroom that was used as the Primary Suite. Detached 2 Car Garage. Updates Include: Kitchen Cabinets in 2011, Down Stairs Bath in 2015, New Siding 2014, New Furnace 2022, New Windows 2023. Home needs a little TLC, finishing touches & roof is older but is priced accordingly. Sold As Is. Bring us your best offer!
$239,900
9923 N 125 W Fortville, IN 46040
- Type:
- Single Family
- Sq.Ft.:
- 1,128
- Status:
- Active
- Beds:
- 3
- Lot size:
- 0.74 Acres
- Year built:
- 1954
- Baths:
- 2.00
- MLS#:
- 22014788
- Subdivision:
- Vernon
ADDITIONAL INFORMATION
WAW! Glorious! Amazing! Completely renovated ranch on 3/4's of an acre in Fortville!! This mid-century 3 bed and 2 full bath with a workshop area connecting it to the house. There are also two large sheds/mini barns on the property. Great neighborhood location and proximity to everything one needs! Spacious floor plan. Fresh neutral paints inside and outside. Beautiful luxury vinyl flooring throughout, Stunning kitchen area with new cabinets with new Granite countertops and new stainless-steel appliances with built in microwave. Upgraded bathrooms with tiles in both showers. Fenced backyard with nice patio you can sit on to enjoy the nice cool breeze. Perfect for family gathering or entertaining. Easy access to downtown, restaurants, and shopping- all for an outstanding price! MUST SEE!
- Type:
- Single Family
- Sq.Ft.:
- 3,039
- Status:
- Active
- Beds:
- 4
- Lot size:
- 1.93 Acres
- Year built:
- 1970
- Baths:
- 3.00
- MLS#:
- 202444843
- Subdivision:
- None
ADDITIONAL INFORMATION
This gorgeous tri-level home is one you won't want to miss! Sitting on almost 2 acres, this fully move-in ready home boasts with both modernity and comfort when you walk inside! Be greeted with beautiful laminate hardwood floors & open concept living, dining, and kitchen & patio doors that lead to a wrap around porch. Kitchen ft all SS appliances, huge island, & beautiful quartz countertops. This home has ample space with 4 beds, a spacious living & family room, and extra storage rooms on the lower level. Walk out to your HUGE backyard, amazing breezeway, and head to your massive garage/outbuilding that is any workshop dream! Located conveniently just across the street from Mt. Vernon Schools
- Type:
- Single Family
- Sq.Ft.:
- 2,600
- Status:
- Active
- Beds:
- 5
- Lot size:
- 0.19 Acres
- Year built:
- 2024
- Baths:
- 3.00
- MLS#:
- 22011231
- Subdivision:
- Mt. Vernon North
ADDITIONAL INFORMATION
Welcome home to the Henley, a family friendly home design with 5 bedrooms and 3 baths available in Fortville, Indiana! This two-story home provides 9' first floor walls and Hardie fiber cement siding. One bedroom and full bath are situated on the first floor, making it ideal for guests or multi-generational living. A spacious study or home office is located in the front of the home. The staircase enters from the family room for convenience and privacy. The kitchen offers quartz countertops, beautiful 42" cabinetry, large pantry, and a center island with ample seating space. Upstairs, you'll find 4 additional bedrooms, including one that features a walk-in closet, as well as a loft. Like all D.R. Horton homes, this home includes America's Smart Home Technology featuring a smart video doorbell, smart Honeywell thermostat, Amazon Echo Pop, smart door lock, Deako light package and more. Residents will enjoy a sparkling community pool, endless walking trails the whole family will love, and living just down the road from Mt. Vernon schools.
- Type:
- Single Family
- Sq.Ft.:
- 1,692
- Status:
- Active
- Beds:
- 3
- Lot size:
- 0.24 Acres
- Year built:
- 2019
- Baths:
- 2.00
- MLS#:
- 22009740
- Subdivision:
- Wyndstone
ADDITIONAL INFORMATION
Don't wait until spring. Adopt this beauty before the snow falls! Located in the Town of Fortville's Wyndstone Neighborhood, this 3 bedroom 2 bathroom ranch has a thoughtfully designed floorplan with numerous upgrades. New carpet in living room, & bedroom. Kitchen features dark cabinets and a large center island with more than adequate counterspace. You can certainly entertain a large group with the open kitchen and large living room. Wake up with the sun! The primary bedroom is situated Easterly and away from the other two bedrooms. the primary bathroom has double sinks, large walk in closet with separate shower and tub. A few special touches and you will make this house your home!
$2,199,000
6186 N 50 E Fortville, IN 46040
- Type:
- Single Family
- Sq.Ft.:
- 4,271
- Status:
- Active
- Beds:
- 3
- Lot size:
- 16.1 Acres
- Year built:
- 2021
- Baths:
- 3.00
- MLS#:
- 22008893
- Subdivision:
- No Subdivision
ADDITIONAL INFORMATION
Welcome to your dream retreat! This breathtaking modern farmhouse, built in 2022, is perfectly nestled on 16 acres of rolling hills, offering privacy and abundant wildlife, including whitetail deer. As you approach the property, a 1,000-foot long driveway invites you to your serene escape. Step inside to discover a spacious and inviting interior, featuring a gourmet kitchen that is a chef's paradise. The kitchen boasts a generous 9x6 center island, gleaming quartz countertops, a double oven, a charming farm sink, and a walk-in pantry for all your culinary needs. The open layout seamlessly connects the kitchen to the main living area, perfect for entertaining family and friends. Retreat to the primary suite, where you'll find an ensuite bathroom adorned with quartz counters and a glass shower. The walk-in closet offers ample storage, and a sliding glass door provides direct access to the back patio-ideal for morning coffee or evening relaxation. The upper level features a versatile loft space complete with a private bedroom and bathroom. On the main floor, enjoy a dedicated exercise room and an office space enhanced with built-in cabinets for organization. Relax on the covered front porch, or step out onto the concrete-poured back patio, easily accessible from the primary bedroom, secondary bedroom, and main living area-perfect for enjoying the scenic views of your land. This remarkable property includes a spacious 3-car garage and is conveniently located just 7 miles from the regional airport (property includes a roughly 1,500' x 120' strip that could be used for a private landing strip) and 3.5 miles from the Greenfield exit to I-70, providing quick access to downtown Indianapolis. Don't miss this unique opportunity to own a slice of paradise that blends modern luxury with serene country living! Schedule your private tour today!
- Type:
- Single Family
- Sq.Ft.:
- 1,771
- Status:
- Active
- Beds:
- 4
- Lot size:
- 0.17 Acres
- Year built:
- 2024
- Baths:
- 2.00
- MLS#:
- 22009483
- Subdivision:
- Mt. Vernon North
ADDITIONAL INFORMATION
D.R. Horton, America's Builder, presents the Chatham, now available in Mt. Vernon North. This home provides nine-foot ceilings and 4 bedrooms and 2 baths in a single-level, open living space. The main living area offers solid surface flooring throughout for easy maintenance. Three large bedrooms are situated in the front of the home with one bedroom, which features a large walk-in closet and luxury bath, is situated in the back of the home for privacy. Enjoy entertaining in the spacious kitchen with a large built-in island with quartz countertops and beautiful 42-inch cabinetry. The outdoor covered patio in the back of the home offers a great space to gather with friends and family. Like all D.R. Horton homes, this home includes America's Smart Home Technology featuring a smart video doorbell, smart Honeywell thermostat, Amazon Echo Pop, smart door lock, Deako light package and more. Residents will enjoy a sparkling community pool, endless walking trails the whole family will love, and living just down the road from Mt. Vernon schools.
- Type:
- Single Family
- Sq.Ft.:
- 2,390
- Status:
- Active
- Beds:
- 4
- Lot size:
- 0.2 Acres
- Year built:
- 2018
- Baths:
- 3.00
- MLS#:
- 22008449
- Subdivision:
- Wyndstone
ADDITIONAL INFORMATION
Nice family home near the walking trail and the playground in Wyndstone. 4 BR plus loft and main level office. Plumbed for water softener. Fenced rear yard. Small open patio in back. Did I mention a 3 car garage. Built in 2018, this home was lived in and needs some minor cosmetic touches to make it yours. Close to downtown Fortville with the feel of a rural subdivision. The master bedroom is huge and features a shower, double vanity and a large walk-in closet with built in shelves, drawers and slide out shelves. 2390 sf in this lovely home with 2.5 baths. Stainless kitchen appliances and beautiful kitchen cabinets. Stone top table stays and can be used for a dining table, and/or an island.
$299,900
823 Alden Drive Fortville, IN 46040
- Type:
- Single Family
- Sq.Ft.:
- 1,918
- Status:
- Active
- Beds:
- 4
- Lot size:
- 0.25 Acres
- Year built:
- 1973
- Baths:
- 3.00
- MLS#:
- 22007949
- Subdivision:
- Helmcrest
ADDITIONAL INFORMATION
Welcome to your dream home! INSPECTION ITEMS HAVE ALREADY BEEN COMPLETED, including a BRAND NEW ROOF on the house AND the garage, a BRAND NEW perimeter drain and crawlspace encapsulation system to keep your home protected for MANY years to come! This home is COMPLETELY remodeled from top to bottom, 4-bedroom, 2.5-bathroom gem is nestled in a tranquil part of Fortville, offering a perfect blend of modern luxury and serene living. As you step inside, you'll be greeted by a beautifully updated interior featuring stylish finishes and thoughtful design throughout. The spacious open-concept living area flows seamlessly into a stunning sunroom, perfect for enjoying your morning coffee or relaxing with family. The home includes four generously sized bedrooms, providing plenty of space for family and guests. The master suite is a private retreat with its own en-suite bathroom, designed for relaxation and comfort. Step outside to your expansive backyard, ideal for entertaining or simply unwinding in nature. The huge deck offers plenty of room for outdoor gatherings, barbecues, or soaking up the sun. And don't miss the enormous garage, providing ample storage and parking space. Located in a quiet neighborhood yet just a stone's throw from the charm of downtown Fortville, this home combines the best of both worlds: peaceful living and easy access to local amenities.
$339,995
8494 W 1000 S Fortville, IN 46040
- Type:
- Single Family
- Sq.Ft.:
- 1,870
- Status:
- Active
- Beds:
- 3
- Lot size:
- 0.67 Acres
- Year built:
- 1965
- Baths:
- 2.00
- MLS#:
- 22007475
- Subdivision:
- No Subdivision
ADDITIONAL INFORMATION
Are you ready to live a blissful country life? This three-bedroom, 1.5-bath brick ranch with an IN-GROUND POOL is situated on .67 acres in Fortville, IN. The property includes a versatile two-story barn with a finished upper level - perfect for entertaining, a lower-level workshop, and an additional 2-car garage. While you'll spend most of your time enjoying the great outdoors in the lush garden spaces, near the pool, or under the covered patio...you are just a short drive from all the amenities of Hamilton Town Center, Geist, and easy access to I-69. The ranch home features an attached 2-car garage, oak hardwoods, and loads of natural light. The eat-in kitchen with a formal dining room and breakfast area features stainless steel appliances, a decorative fireplace, and views of the fully fenced backyard. The spacious primary bedroom has a private 1/2 bath. There is so much to see and even more to love - schedule your private tour today!
- Type:
- Single Family
- Sq.Ft.:
- 1,676
- Status:
- Active
- Beds:
- 3
- Lot size:
- 0.21 Acres
- Year built:
- 1976
- Baths:
- 2.00
- MLS#:
- 22002977
- Subdivision:
- Helmcrest
ADDITIONAL INFORMATION
Say Hello to your newly renovated home in Fortville! This elegant 3-bedroom home has been fully updated with an array of modern features and finishes, making it move-in ready! Inside, you'll find New Waterproof LVP flooring throughout, perfect for both style and pet-friendliness. The Updated Kitchen showcases new granite countertops, a spacious dining area, and brand new stainless steel appliances along with a new sink for added convenience. Home features comfortable master bedroom with entertainment space and a walk-in closet, along with new vanities, faucets, and light fixtures throughout. Schedule your showing today!
$455,000
533 Swan Drive Fortville, IN 46040
- Type:
- Single Family
- Sq.Ft.:
- 2,352
- Status:
- Active
- Beds:
- 4
- Lot size:
- 0.46 Acres
- Year built:
- 1976
- Baths:
- 2.00
- MLS#:
- 22003719
- Subdivision:
- Old Bridge
ADDITIONAL INFORMATION
Welcome home to this tastefully updated four-bedroom 2 bath ranch located in the highly desirable Old Bridge neighborhood. Situated on a lush, expertly landscaped lot with a private park-like setting and excellent water views, this unique property creates a peaceful retreat all year round. Offering convenient water access, you can relax and unwind on your fishing dock or take a quick spin in the paddle boat. The cozy outdoor firepit and gathering area were professionally designed to maximize and showcase year-round outdoor entertainment. Upon entering, guests are greeted by a soaring great room adorned with a gas fireplace and an abundance of natural light. The kitchen offers ample storage and counterspace giving the chef plenty of room to stretch out. The generous primary retreat features a newly renovated en-suite bath with dual vanities, a custom shower with a stunning copper soaking tub and a spacious walk-in closet. The open and inviting floorplan, new hardwood floors, countless updates, and generous sized bedrooms are just a few of the many features this lovely home offers. Conveniently located just steps away from all the amenities, shopping, and dining options Fortville has to offer.
- Type:
- Single Family
- Sq.Ft.:
- 1,917
- Status:
- Active
- Beds:
- 3
- Lot size:
- 0.19 Acres
- Year built:
- 2022
- Baths:
- 2.00
- MLS#:
- 21997234
- Subdivision:
- Mt. Vernon North
ADDITIONAL INFORMATION
Fantastic ranch home in popular Mt. Vernon/Fortville neighborhood! This home is only 2 years old, so it has the feel of a brand new home. Open concept great room ties in two dining areas and fantastic kitchen with quartz countertops and updated appliances. Great sun room off the back of the home is perfect for relaxing evenings. Large master suite is a must see! Walking trail connects the neighborhood with all three Mt. Vernon schools (Elementary, Middle & High School). Neighborhood has private pool with card access. Come check it out today!
- Type:
- Single Family
- Sq.Ft.:
- 2,356
- Status:
- Active
- Beds:
- 4
- Lot size:
- 0.2 Acres
- Year built:
- 2024
- Baths:
- 3.00
- MLS#:
- 21993607
- Subdivision:
- Mt. Vernon North
ADDITIONAL INFORMATION
D.R. Horton, America's Builder, presents the Holcombe. This two-story, open concept home provides 9-foot first floor walls, 4 large bedrooms, 2.5 baths and main level den. The living area brings the family together with spacious great room, dining nook and kitchen. Discover abundant cabinet space, a walk-in pantry and a center island with quartz countertops and seating space for morning coffee and afternoon snacks and homework. Located upstairs, the large primary bedroom suite features a double bowl vanity and walk-in closet. In addition, the upstairs offers 3 additional bedrooms and a convenient laundry room. Mt. Vernon North is truly an ideal place to live in Hancock County. This new home community features a pool with bath house, benches overlooking fountain views, and extensive walking trails. This family-friendly community is located in the popular Mt. Vernon School district. Live close to all the things you enjoy such as Fortville Memorial Park, Tuttle Orchards, Flat Fork Creek Park, Geist Reservoir, Hamilton Town Center outdoor shopping mall and the charming downtown Fortville area with great restaurants and boutiques.
- Type:
- Land
- Sq.Ft.:
- n/a
- Status:
- Active
- Beds:
- n/a
- Lot size:
- 1.02 Acres
- Baths:
- MLS#:
- 202420237
- Subdivision:
- Other
ADDITIONAL INFORMATION
Amazing development opportunity in quickly growing Fortville, IN. Located in a high traffic area, at the corner of E Broadway St and E Ohio St. All 4 lots are being sold together. Property zoned residential but has commercial potential with the city's approval to rezone. City utilities are nearby and are to be connected by buyer. Address is for listing purposes only, actual address will be assigned at a later date.
- Type:
- Land
- Sq.Ft.:
- n/a
- Status:
- Active
- Beds:
- n/a
- Lot size:
- 2.46 Acres
- Baths:
- MLS#:
- 202420235
- Subdivision:
- None
ADDITIONAL INFORMATION
Excellent development opportunity in quickly growing Fortville, IN. 2.46 acres of vacant land at the corner of E Ohio St and Business Park Dr., zoned Industrial with Commercial potential. City utilities nearby to be connected by buyer. Property is already set up with drainage. Address is not exact- will be assigned by Post Office at a later date.
- Type:
- Townhouse
- Sq.Ft.:
- 1,646
- Status:
- Active
- Beds:
- 3
- Year built:
- 2023
- Baths:
- 2.00
- MLS#:
- 21957982
- Subdivision:
- Villas Of Blossom Trace
ADDITIONAL INFORMATION
This custom-built move in ready Cambridge Joyner Home boasts an array of desirable features that will surely captivate you. As you step inside, you'll immediately notice the upgraded Luxury Vinyl Plank flooring that graces the kitchen and dining room, providing both style and durability. The kitchen is a chef's delight, featuring beautifully painted cabinets that create a warm and inviting atmosphere. The upgraded quartz countertops not only add a touch of elegance but also offer ample space for meal preparation and entertaining. What truly sets this kitchen apart is the stylish and functional addition of a Delta faucet and a stunning backsplash, providing both form and function to this culinary haven. The backsplash not only adds a touch of sophistication but also makes for easy cleanup and maintenance. Your kitchen is equipped with top-of-the-line Frigidaire stainless steel appliances, ensuring that your cooking experience is a seamless and enjoyable one. These appliances not only offer modern aesthetics but also superior performance to meet all your culinary needs. The primary bedroom is your private oasis, complete with an upgraded tiled shower and a dual vanity that exudes luxury. Mornings here will be a breeze as you prepare for your day in style. Enjoy the peaceful ambiance of the covered front porch, perfect for sipping your morning coffee or watching the sunset in the evenings. With a bonus room, you have the flexibility to create the perfect space for your needs, whether it be a home office, a playroom, or a cozy reading nook. The options for outdoor living are endless with the possibility of adding either a screen porch or a veranda, providing the perfect backdrop for al fresco dining, entertaining friends, or simply relaxing while surrounded by the beauty of your surroundings. This home is situated in Mount Vernon School
$918,150
7600 N 50 W Fortville, IN 46040
- Type:
- Land
- Sq.Ft.:
- n/a
- Status:
- Active
- Beds:
- n/a
- Lot size:
- 37 Acres
- Baths:
- MLS#:
- 21933196
- Subdivision:
- No Subdivision
ADDITIONAL INFORMATION
ACREAGE IN FORTVILLE- Looking for land to build on with no HOA or Covenants and Restrictions, this property is in an outstanding location in a major growing area. Mt Vernon Schools right down the road. Build whenever you desire and choose the builder of your choice. Well and Septic required.
Albert Wright Page, License RB14038157, Xome Inc., License RC51300094, [email protected], 844-400-XOME (9663), 4471 North Billman Estates, Shelbyville, IN 46176

Listings courtesy of MIBOR as distributed by MLS GRID. Based on information submitted to the MLS GRID as of {{last updated}}. All data is obtained from various sources and may not have been verified by broker or MLS GRID. Supplied Open House Information is subject to change without notice. All information should be independently reviewed and verified for accuracy. Properties may or may not be listed by the office/agent presenting the information. Properties displayed may be listed or sold by various participants in the MLS. © 2024 Metropolitan Indianapolis Board of REALTORS®. All Rights Reserved.

Information is provided exclusively for consumers' personal, non-commercial use and may not be used for any purpose other than to identify prospective properties consumers may be interested in purchasing. IDX information provided by the Indiana Regional MLS. Copyright 2025 Indiana Regional MLS. All rights reserved.










