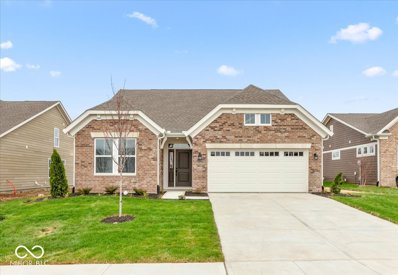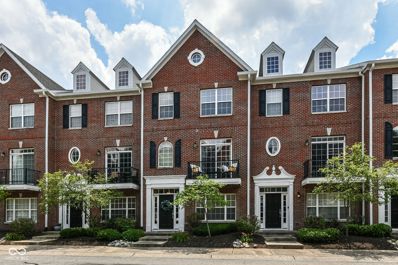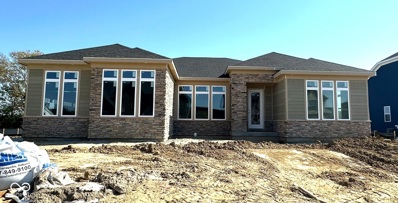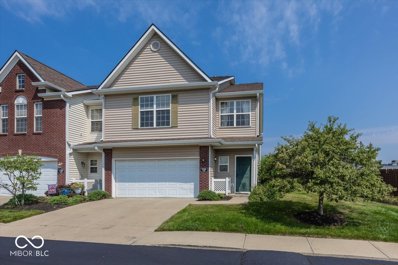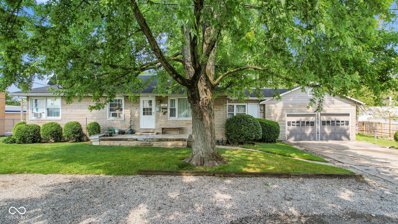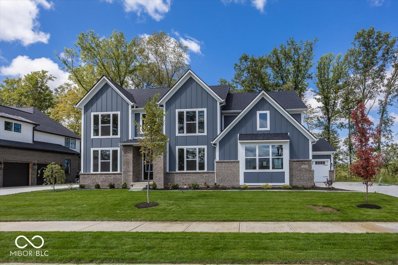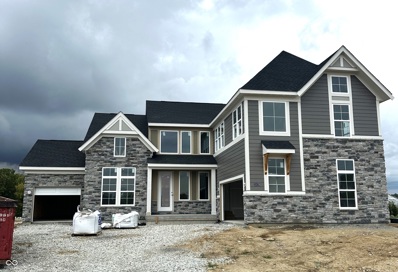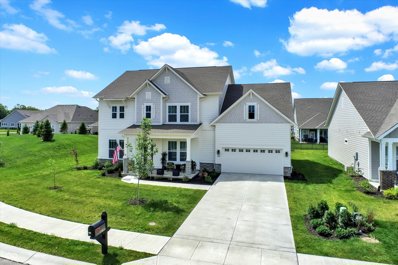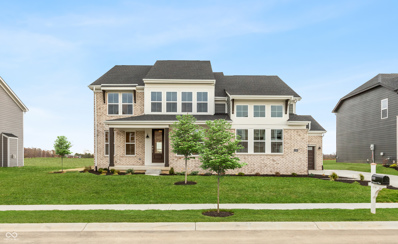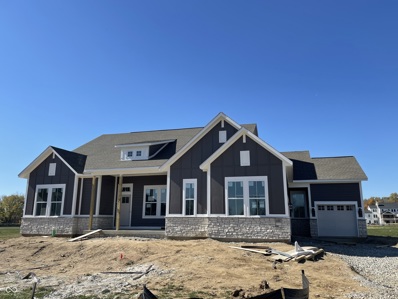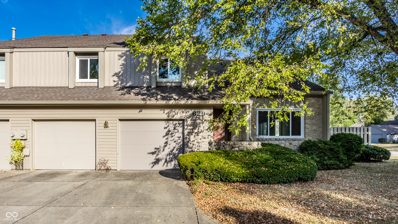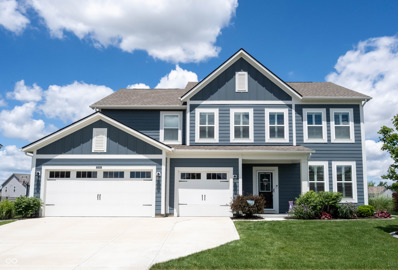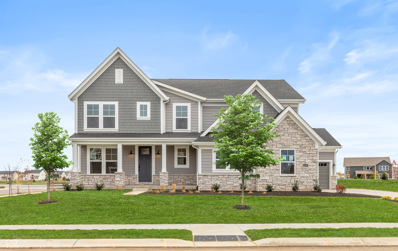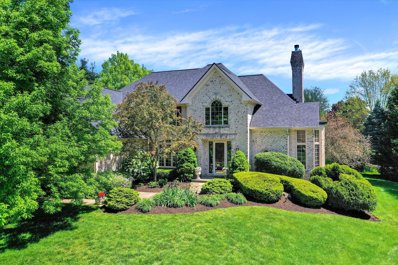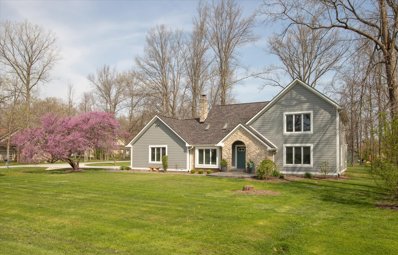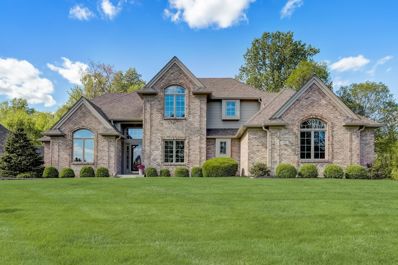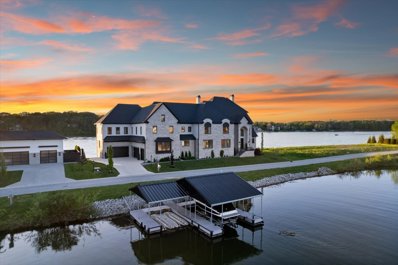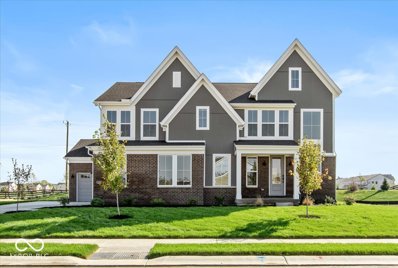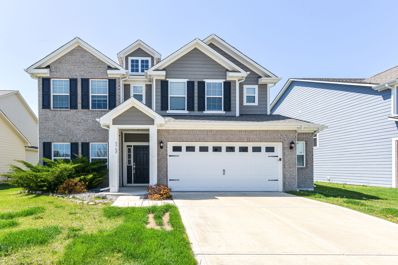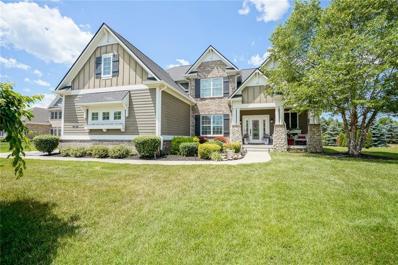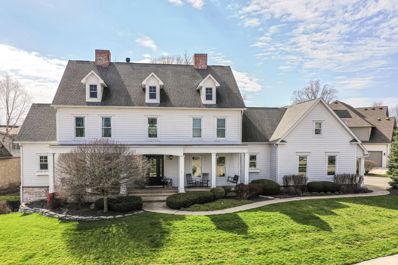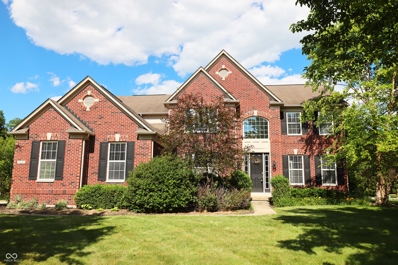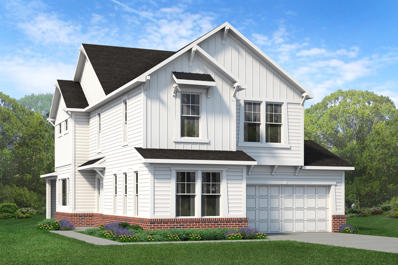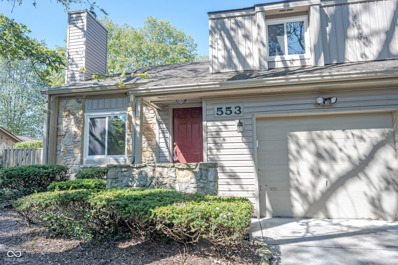Fishers IN Homes for Rent
- Type:
- Single Family
- Sq.Ft.:
- 2,365
- Status:
- Active
- Beds:
- 3
- Lot size:
- 0.17 Acres
- Year built:
- 2024
- Baths:
- 3.00
- MLS#:
- 21986579
- Subdivision:
- Subdivision Not Available See Legal
ADDITIONAL INFORMATION
New Construction by Fischer Homes in the beautiful community of The Cove, featuring the Amelia plan. This plan offers an island kitchen with pantry, lots of cabinet space and upgraded countertops. Kitchen is open to the family room expands and light-filled morning room, which has walk out access to the back patio. Private study with double doors off of entry foyer. Owners Suite with private bath and walk-in closet. Additional bedroom with full bath, Upstairs features bedroom, loft, and hall bath. Attached two car garage.
$299,900
8254 Ethan Drive Fishers, IN 46038
- Type:
- Townhouse
- Sq.Ft.:
- 2,058
- Status:
- Active
- Beds:
- 2
- Lot size:
- 0.03 Acres
- Year built:
- 2006
- Baths:
- 3.00
- MLS#:
- 21985719
- Subdivision:
- Townhomes At Fishers Pointe
ADDITIONAL INFORMATION
Immaculate, move in ready townhome rests in an ideal Fishers location overlooking a pond and green space and just a short walk to the Nickle Plate District with fun activities, shops and restaurants! Home features hardwoods, on-trend color palette, and inviting entertaining spaces set this home apart. Main level is host to functional kitchen, great room with fireplace, and two balconies. With two bedrooms and walk in closets on the upper level, the home boast- Roof 1 year old. - Whole house humidifier - HVAC New in '23 with 2yr transferable service warranty plenty of space!
- Type:
- Single Family
- Sq.Ft.:
- 2,699
- Status:
- Active
- Beds:
- 4
- Lot size:
- 0.29 Acres
- Year built:
- 2024
- Baths:
- 3.00
- MLS#:
- 21986100
- Subdivision:
- Piper Glen
ADDITIONAL INFORMATION
New Construction by Fischer Homes in the beautiful Piper Glen community with the Winslow plan, featuring a stunning kitchen with pantry, upgraded cabinetry and countertops. Soaring family room with 10 foot ceilings, with fireplace, expands to light-filled morning room. First floor guest suite with full bath. Private study with double doors. Primary Suite with private bath and walk-in closet. Two additional bedrooms and hall bath. Three car garage.
- Type:
- Condo
- Sq.Ft.:
- 1,980
- Status:
- Active
- Beds:
- 3
- Lot size:
- 0.05 Acres
- Year built:
- 2005
- Baths:
- 3.00
- MLS#:
- 21985559
- Subdivision:
- Highpoint Ridge
ADDITIONAL INFORMATION
Location, location, location!!! This generously sized condo is literally walking distance from The Fishers District and a walking path to the Fishers Event Center (opening 2024 which will also serve as the new home stadium for the Indy Fuel), yet it is located on a quiet street. This spacious light filled 1,980 square foot condo with 3 bedrooms; 2 1/2 baths is loaded with a bright, newly refinished sunroom, leading to the patio and a recently remodeled master bath w/ an elegant walk-in shower and a garden tub. The master bedroom includes a giant walk-in closet. The roomy kitchen has loads of cabinets, a pantry and a tasteful backsplash along with a convenient pass through to the dining room. The gorgeous ceramic tilework throughout the downstairs adds to the elegant finishes. Includes an insert for an inviting gas or electric fireplace. You could just move right in as the refrigerator, dishwasher, washer and dryer are included, along with a recently new hot water heater. The roof was newly replaced last year, as well. However, some work upstairs is needed. Even the finished 2 car garage has extra features such as an epoxy floor coating and a recently installed new water softener. HOA includes water, sewer, lawncare, landscaping, trash and snow removal. Schedule a showing today!!
- Type:
- Single Family
- Sq.Ft.:
- 1,331
- Status:
- Active
- Beds:
- 3
- Lot size:
- 0.44 Acres
- Year built:
- 1950
- Baths:
- 2.00
- MLS#:
- 21985853
- Subdivision:
- R E Harold
ADDITIONAL INFORMATION
Prime Investment Opportunity in Downtown Fishers! Unlock the commercial potential of this ideally located property. Nestled in the heart of downtown Fishers, you'll be part of the vibrant atmosphere and dynamic growth that defines this sought-after area. This versatile property offers endless possibilities: transform it into a small office, or boutique retail space, or capitalize on the opportunity to redevelop in the thriving Nickel Plate Village Center. The choice is yours to seize! Property Features: 3 bedrooms, 2 full bathrooms, spacious kitchen, basement for additional space, 2 car attached garage, ample parking available. Location Highlights: Situated amidst all the excitement downtown Fishers has to offer, you'll enjoy easy access to trendy shops, popular dining spots, and community events that attract locals and visitors alike. Additional Details: Being sold AS-IS, this property presents a blank canvas for your vision. The seller will not make any repairs, allowing you the freedom to explore its full potential. Don't miss out on this exceptional opportunity to own a piece of downtown Fishers and transform it into a thriving commercial venture. Whether you envision an office space, retail establishment, or new development, this property offers the ideal foundation for your entrepreneurial dreams. Schedule your showing today and step into the future of downtown Fishers!
$899,900
12520 Lowery Way Fishers, IN 46037
- Type:
- Single Family
- Sq.Ft.:
- 4,706
- Status:
- Active
- Beds:
- 5
- Lot size:
- 0.4 Acres
- Year built:
- 2024
- Baths:
- 5.00
- MLS#:
- 21975481
- Subdivision:
- Cyntheanne Meadows
ADDITIONAL INFORMATION
This home features a beautiful sunroom off the gourmet kitchen. With a huge walk in pantry and pocket office, giving the kids a place to do their homework. The primary suite features a stand alone bathtub with separate shower, large walk in closet. Finished basement with media area, bedroom w/full bath. Plumbing for a wet bar.
- Type:
- Single Family
- Sq.Ft.:
- 3,277
- Status:
- Active
- Beds:
- 4
- Lot size:
- 0.3 Acres
- Year built:
- 2024
- Baths:
- 3.00
- MLS#:
- 21984550
- Subdivision:
- Subdivision Not Available See Legal
ADDITIONAL INFORMATION
Stunning new Margot Modern Retreat plan by Fischer Homes in the beautiful community of The Cove featuring a welcoming covered front porch. Once inside you'll find a private 1st floor study with double doors. Open and airy with an island kitchen with built in stainless steel appliances, upgraded maple cabinetry with 42 inch uppers and soft close hinges, durable quartz counters, huge walk-in pantry and walk-out morning room and all open to the dramatic vaulted family room with gas fireplace with stone surround. 1st floor primary suite includes an en suite with a double bowl vanity, free standing tub, walk-in shower and 2 walk-in closets. Upstairs are the remaining 3 bedrooms each with a large walk-in closet, a centrally located hall bathroom and spacious loft. Full basement with full bath rough-in and a 3 bay side and front load garage.
$589,900
15831 Ridan Street Fishers, IN 46040
- Type:
- Single Family
- Sq.Ft.:
- 3,105
- Status:
- Active
- Beds:
- 4
- Lot size:
- 0.22 Acres
- Year built:
- 2022
- Baths:
- 3.00
- MLS#:
- 21981527
- Subdivision:
- Grantham
ADDITIONAL INFORMATION
MOVE-IN-READY stunning home built in 2022, featuring numerous upgrades such as the large optional loft space, professional landscaping with a 'living tree wall' for added privacy, custom designer shelving in the Office/Flex Space and Breakfast Room, and a stylish updated staircase with iron spindles. Spanning over 3,100 sq ft, this Bluestem plan boasts 4 Bedrooms, including one on the main level with a full bath, an Office/Study, a Bonus Room, and a hard-to-find added Loft space. Car enthusiasts and hobbyists will be delighted by the supersized 4-car garage with an epoxy floor. The main floor impresses with 10' ceilings and a gourmet kitchen that serves as the heart of the home. The kitchen features a gas cooktop, built-in oven and microwave, a newly added stainless refrigerator, an upgraded dishwasher, a walk-in pantry, and an expansive quartz island with seating that opens to a huge breakfast room and great room, offering an abundance of space and natural sunlight. Take the party outside to your large covered patio and 20x12 aluminum pergola with adjustable shade. The main level also includes a convenient bedroom and full bath as well as an office/study. Upstairs, you'll find a bonus room "retreat" and an additional separate large loft, the owner's retreat with a tray ceiling, a tiled super shower, a walk-in closet, and an oversized vanity with double sinks. Two additional great-sized bedrooms, a full bath featuring double sinks and the large laundry room is conveniently located upstairs. Nestled on a beautiful premium homesite with green space on one side and across the street, this home offers generous space, modern finishes, and exceptional features for a comfortable and stylish living experience. Don't miss the opportunity to make it yours!
- Type:
- Single Family
- Sq.Ft.:
- 3,104
- Status:
- Active
- Beds:
- 4
- Lot size:
- 0.3 Acres
- Year built:
- 2024
- Baths:
- 3.00
- MLS#:
- 21983200
- Subdivision:
- Piper Glen
ADDITIONAL INFORMATION
Stunning new Rhodes Urban Modern plan by Fischer Homes in beautiful Piper Glen featuring a welcoming covered front porch. Once inside you'll find a private 1st floor study with double doors. Open and airy with an island kitchen with built-in stainless-steel appliances, upgraded maple cabinetry with 42-inch uppers and soft close hinges, durable quartz counters, large walk-in pantry and an expanded walk-out morning room and all open to the dramatic 2 story family room with gas fireplace with stone surround. Take a few steps down to the included rec room. The laundry room shares the level with the primary suite that includes a double door entry, an ensuite with 2 separate vanities, free standing tub extra-large walk-in shower and even larger walk-in closet. There are 3 additional bedrooms each having a walk-in closet and a centrally located hall bathroom. Full basement with wet bar and full bath rough-in and a 3-bay garage.
- Type:
- Single Family
- Sq.Ft.:
- 2,624
- Status:
- Active
- Beds:
- 3
- Lot size:
- 0.3 Acres
- Year built:
- 2024
- Baths:
- 3.00
- MLS#:
- 21983152
- Subdivision:
- Grantham
ADDITIONAL INFORMATION
Welcome to the Bonner ranch dream home! This cozy haven boasts a stunning owner's retreat and two spacious bedrooms, providing comfort for all. Pamper yourself in the luxurious owner's bathroom with its super shower, perfect for unwinding after a long day. Natural light floods the interior through large windows, creating a warm and inviting atmosphere. The unfinished basement offers endless possibilities for customization and expansion. With a three-car garage, there's plenty of space for vehicles and storage. Whether you're relaxing in the retreat, enjoying the light-filled rooms, or planning future projects in the basement, this home is your sanctuary. Home is scheduled to be completed September 2024. Some photos are not of actual home but same floorplan.
$799,990
11362 Selsey Road Fishers, IN 46040
- Type:
- Single Family
- Sq.Ft.:
- 3,940
- Status:
- Active
- Beds:
- 5
- Lot size:
- 0.29 Acres
- Year built:
- 2024
- Baths:
- 4.00
- MLS#:
- 21983073
- Subdivision:
- The Lakes At Grantham
ADDITIONAL INFORMATION
This stunning Spiceland plan by David Weekley Homes is a 5-bedroom ranch home offering luxurious living with 4 baths, a finished basement, and a cozy fireplace in the family room. The gourment kitchen boasts a delux island, cabinets extending to the 10' ceilings, and top of the line appliances. Enjoy meals on the extended rear covered porch. The Owner's Retreat features a tray ceiling and elegant ceiling beams, creating a serene escape. The Owner's bath includes a spacious Supershower for ultimate relaxation. A 3-car garage finished side-load garage provides ample space for vehicles and storage. Lakes at Grantham is surrounded by wooded preserves, gives you a feeling of serenity yet close to shopping restaurants, schools and entertainment. Walking distance to Geist Lake, future amenities include a pool, indoor basketball court, indoor pickle ball courts, indoor lounge, dog park, fire pit, picnice area, ponds with fountains, walking/biking paths and acres of Nature Preserve. Photos are of Spiceland plan, but not actual listed home.
- Type:
- Condo
- Sq.Ft.:
- 1,593
- Status:
- Active
- Beds:
- 2
- Lot size:
- 0.05 Acres
- Year built:
- 1985
- Baths:
- 3.00
- MLS#:
- 21982541
- Subdivision:
- Conner Creek
ADDITIONAL INFORMATION
This wonderfully situated 2 bedroom, 2.4 bath, condo is in a quiet cul-de-sac neighborhood in the heart of Fishers that offers a serene location with minimal exterior upkeep! The main level has an open floor plan leading out to the peaceful private patio where you can enjoy your morning coffee. This condo offers many surprises: a hidden downstairs office with built-in counter space, an upstairs loft with a wet bar, and a 2 car finished garage with separate doors and controls with additional storage. The Primary bedroom includes a lighted walk-in closet. The spacious primary bathroom boasts a dual sink bathroom with extended vanities and upgraded walk-in shower. The second floor also offers a full bathroom, second bedroom, and a loft (with a wet bar) overlooking the main living area downstairs. HVAC (2016), Water Heater (2020), Water Softener (2021). Exterior Assessment (paid).
$525,000
15464 Awaken Drive Fishers, IN 46037
- Type:
- Single Family
- Sq.Ft.:
- 3,258
- Status:
- Active
- Beds:
- 5
- Lot size:
- 0.29 Acres
- Year built:
- 2020
- Baths:
- 4.00
- MLS#:
- 21978210
- Subdivision:
- Whelchel Springs
ADDITIONAL INFORMATION
Why build new when you can move right in and enjoy a complete home with all the Bells and Whistles that come after closing! Welcome home to Whelchel Springs, a spacious floor plan, 5 bedrooms (one on the main!), and 4 baths! Open the door to LVP flooring flowing seamlessly throughout the main! Spacious Dining room off the foyer. Step into your great room with a cozy gas fireplace, surrounded by tile! Wall of windows overlooking your backyard with a pond view! Open to the kitchen and dining area, SO MUCH SPACE! Kitchen features crisp white cabinets complete with pull out drawers, subway tile backsplash, quartz counters, spacious breakfast bar/kitchen island with plenty of room for seating! Stainless Steel appliances, all included! Step out onto your paver patio, with walls for seating, through your new French doors, great for grilling and chilling all year long! 5th Bedroom and Full Bath tucked off rear of the home and off family friendly foyer complete with boot bench. Upstairs: Loft, 4 HUGE bedrooms all with walk in closets, and convenient laundry room! Hall bath features, comfort height vanity with dual sinks. Owners' suite with tray ceiling, and ensuite bath, featuring dual sinks, luxury floor-2-ceiling tile shower, and large WIC! Home is complete with Water softener, plantation shuttlers for window treatments, Irrigation system, concrete boarder around landscaping beds, all the after thoughts that come after building! 3 car garage, plenty of space for storage too! Move in by summer in time to enjoy the amenities center featuring Pool, Park and Playground!
- Type:
- Single Family
- Sq.Ft.:
- 3,182
- Status:
- Active
- Beds:
- 4
- Lot size:
- 0.29 Acres
- Year built:
- 2024
- Baths:
- 3.00
- MLS#:
- 21980668
- Subdivision:
- Subdivision Not Available See Legal
ADDITIONAL INFORMATION
Breathtaking new Huxley Coastal Cottage plan by Fischer Homes in the beautiful community of The Cove featuring a welcoming covered front porch. Inside you'll find a private study with french doors. Open concept design with an island kitchen with built-in stainless steel appliances, jaw-dropping wall of upgraded maple cabinetry with soft close hinges, upgraded quartz counters, mega size walk-in pantry, 2 story walk-out breakfast room all open to the huge family room. Just off the family room is rec/flex room. This home is ideal for entertaining. Upstairs homeowners retreat includes a gorgeous en suite with 2 separate vanities, a freestanding tub, walk-in shower and 2 walk-in closets. There are 3 additional bedrooms each with a walk-in closet, a centrally located hall bathroom and a 2nd floor laundry room. Full basement with full bath rough-in and a 3 bay garage.
- Type:
- Single Family
- Sq.Ft.:
- 5,278
- Status:
- Active
- Beds:
- 5
- Lot size:
- 0.6 Acres
- Year built:
- 1999
- Baths:
- 6.00
- MLS#:
- 21975968
- Subdivision:
- River Highlands
ADDITIONAL INFORMATION
CUSTOM HOME in EXQUISITE and COVETED RIVER HIGHLANDS NEWLY PRICED to add your own personal touches since NEWER UPGRADES have already been taken care of including: double ovens, range, refrigerator, dishwasher, 2 HVAC systems, water heater & softener, roof, gutters, interior/exterior paint and more! Quiet CUL-DE-SAC living on .60 acre of mature LANDSCAPING tucked back in the neighborhood. Enjoy RIVER GLEN COUNTRY CLUB close by for golf, swimming, tennis, and more. MAJESTIC 2-STORY FOYER, DOUBLE coat closets, HARDWOODS throughout most of the main floor. HOME OFFICE fit for the most official with huge BAY WINDOW, TOWERING built-in BOOKSHELVES, PRIVATE HALF BATH, and French doors. KITCHEN features GRANITE countertops, STAINLESS APPLIANCES, ISLAND, and WALK-IN PANTRY all central to the BREAKFAST NOOK; SUNROOM beaming with LIGHT; COZY LIVING ROOM with gas FIREPLACE, built-in BOOKSHELVES; WINDOW SEAT overlooking the backyard; and DINING room all while being speckled with custom PILLARS, COFFERED and vaulted ceilings, angles, and trim work you only find in the most ELITE homes! MAIN FLOOR BEDROOM is perfect for IN-LAW/GUEST SUITE with FULL BATHROOM. Wind up the STATELY STAIRCASE to saunter off to bed in the PRIMARY bedroom ENSUITE with tray ceiling, NEW SHOWER, garden tub, big WALK-IN CLOSET or head to one of the OTHER 3 BEDROOMS boasting its own full bathroom or a very large Jack-and-Jill bathroom. Head back down to easily access the stairway leading to a newly carpeted and SPACIOUS FINISHED BASEMENT with PLENTY OF ROOM for seating areas, recreational choices, brick gas FIREPLACE, and BAR. The home's LOCATION offers SOUGHT AFTER and AWARD WINNING SCHOOLS and is ideal for EASY CONNECTIONS to main THOROUGHFARES, RESTAURANTS, and RETAIL. One thing is FOR SURE...this HOME and its LOCATION is definitely a WINNING COMBINATION!
- Type:
- Single Family
- Sq.Ft.:
- 2,312
- Status:
- Active
- Beds:
- 3
- Lot size:
- 0.75 Acres
- Year built:
- 1987
- Baths:
- 3.00
- MLS#:
- 21977312
- Subdivision:
- Hawthorn Hills
ADDITIONAL INFORMATION
Fabulous custom home nestled on gorgeous wooded lot adjacent to Ironwood golf course. Featuring stunning great room with cathedral ceiling and stone fireplace. Open to well equipped kitchen breakfast area. Living room. Dining room. Huge primary bedroom suite and large secondary bedrooms and more. Oversized garage. Interior updates include paint, laminated hardwood flooring, carpet, baths, and more. Exterior upgrades include low maintenance cement board siding '22, roof '21, complete concrete driveway '20, gutters '21 and much more. Just move in and enjoy the privacy from your screened back porch. Convenient to all schools, shopping, and entertainment.
- Type:
- Single Family
- Sq.Ft.:
- 5,115
- Status:
- Active
- Beds:
- 4
- Lot size:
- 0.52 Acres
- Year built:
- 1992
- Baths:
- 5.00
- MLS#:
- 21977026
- Subdivision:
- River Highlands
ADDITIONAL INFORMATION
Seize the opportunity to make this Fishers residence your own. With a reduced price and a meticulously designed floorplan, all that's missing is your creative touch. Unleash your Pinterest-inspired ideas and turn this property into the personalized oasis you've always dreamed of. Experience the epitome of luxury living in this meticulously maintained custom brick home situated in Fishers' prestigious River Highlands neighborhood. Boasting 4 bedrooms, 4.5 bathrooms, this residence offers upscale living without compromise. As you step inside, you'll be captivated by the elegant two-story great room, featuring a soaring cathedral ceiling and a striking floor-to-ceiling brick hearth fireplace. The main level showcases a serene master suite, a refined office with custom built-ins, a spacious dining room, and a well-appointed eat-in kitchen with a center island, granite countertops, and stainless steel appliances. Upstairs, discover three light-filled bedrooms, with two interconnected by a Jack and Jill bathroom and one providing a private ensuite. A finished daylight basement with a kitchen, full bath, and storage room offers versatile space for hobbies, entertainment, and relaxation. Outside, a sprawling backyard complete with an irrigation system is adorned with mature trees, a deck, and a basketball court provides the perfect setting for outdoor enjoyment. Indulge in an exceptional lifestyle in this remarkable home.
$3,999,999
10747 Geist Cove Way Fishers, IN 46055
- Type:
- Single Family
- Sq.Ft.:
- 11,652
- Status:
- Active
- Beds:
- 6
- Lot size:
- 0.35 Acres
- Year built:
- 2019
- Baths:
- 8.00
- MLS#:
- 21973592
- Subdivision:
- Springs Of Cambridge
ADDITIONAL INFORMATION
Indulge in lakeside luxury at the custom-built Geist Cove Estate, finished in 2020. This residence offers panoramic Geist Lake views from its secluded peninsula lot. With six bedrooms, five full baths, and three half baths spread across three levels, every detail exudes opulence. Enjoy four fireplaces, three outdoor living areas, and two balconies overlooking the lake. Ascend to the "Eagle's Nest" on the third level for a serene workspace with inspiring lake views. The main level features a grand entryway, living room, dining area, library den, and hearth room next to the gourmet kitchen. Upstairs, find four bedrooms, a home office, and a luxurious primary suite with ample closet space and lake vistas. Entertainment awaits in the walk-out basement, boasting a family room, bar/kitchen, theatre room, game room, and workout studio. Nestled in the Springs of Cambridge community, enjoy year-round activities and top-rated HSE schools nearby. Experience lakeside luxury at its finest in this Geist Cove Estate.
- Type:
- Single Family
- Sq.Ft.:
- 3,044
- Status:
- Active
- Beds:
- 4
- Lot size:
- 0.27 Acres
- Year built:
- 2024
- Baths:
- 4.00
- MLS#:
- 21975491
- Subdivision:
- Subdivision Not Available See Legal
ADDITIONAL INFORMATION
Stunning new Grayson Modern Retreat plan by Fischer Homes in the beautiful community of The Cove featuring a private study with double doors. Open concept, island kitchen with stainless steel appliances, upgraded maple cabinetry with 42 inch uppers and soft close hinges, upgraded quartz counters, HUGE pantry and morning room and all open to the large family room with gas fireplace. Upstairs homeowners retreat with an over the top en suite with 2 separate vanities, stand alone tub, oversized shower and large walk-in closet. Bedrooms 2 and 3 share a jack and jill bathroom and each have a walk-in closet and bedroom 4 has a walk-in closet and private full bathroom. Full basement with full bath rough-in and a 3 bay garage.
- Type:
- Single Family
- Sq.Ft.:
- 2,796
- Status:
- Active
- Beds:
- 4
- Lot size:
- 0.18 Acres
- Year built:
- 2019
- Baths:
- 3.00
- MLS#:
- 21971926
- Subdivision:
- Arbor Pines
ADDITIONAL INFORMATION
This like-new 4 bedroom, 2.5 bathroom residence boasts an array of upgrades and extras, making it the perfect blend of modern convenience and timeless elegance. Step into the heart of the home and discover a stunning kitchen adorned with staggered white cabinets and stainless steel appliances. The kitchen seamlessly flows into the eating area and spacious living room, creating an inviting space for family gatherings and entertaining guests. Adjacent to the entrance, a flexible space awaits, ideal for use as a living room, office, or play area, catering to your lifestyle needs. As summer approaches, envision evenings spent on the expansive back concrete patio, perfect for outdoor dining and relaxation.
- Type:
- Single Family
- Sq.Ft.:
- 4,460
- Status:
- Active
- Beds:
- 5
- Lot size:
- 0.49 Acres
- Year built:
- 2013
- Baths:
- 4.00
- MLS#:
- 21968240
- Subdivision:
- Woods At Gray Eagle
ADDITIONAL INFORMATION
Home is back on market after no fault of the sellers... MOTIVATED SELLERS! This beautiful Bedrock Builders custom home is now VACANT and ready to close quickly! The front entry opens up to an impressive two story foyer and eye-catching staircase with custom tile on risers. Fireplace flanked by floor to ceiling built-ins in family room. Remodeled gourmet kitchen with quartz countertops, stainless steel appliances, huge center island w/ separate coffee bar & pantry closet. Main level also features a separate work zone off of the kitchen with additional storage and counter space along with a multi-use sunroom. Upper level offers 4 bedrooms, loft & laundry room. Plenty of natural light in the master suite, oversized walk-in closet, spacious master bath offering dual vanities and separate tub & shower. Full basement with 9' ceilings, 5th bedroom, kitchenette offering a full sized fridge, beverage fridge, microwave and sink, along with new flooring throughout! Dreamy covered outdoor patio overlooks a half acre yard! Additional upgrades incl. custom garage floors, all upper level carpet upgraded to engineered hardwood, full interior repaint, new light fixtures & new powder bath!
- Type:
- Single Family
- Sq.Ft.:
- 7,228
- Status:
- Active
- Beds:
- 6
- Lot size:
- 0.45 Acres
- Year built:
- 2005
- Baths:
- 6.00
- MLS#:
- 21970139
- Subdivision:
- Canal Place
ADDITIONAL INFORMATION
Stunning custom built three story 6 bedroom/6 bathroom farmhouse with loads of features on close to a half an acre on a wonderful lot in Canal Place. Hardwoods and built-in wood bookshelves throughout. Gourmet kitchen with all high end appliances and a large pantry. Main floor master with a large bathroom suite and adjoining screened porch. Two double sided fireplaces, surround sound, and ample storage spaces on all three levels. Enormous finished play room above the three car garage. Completely finished walkout basement with full kitchen, exercise room, and guest bedroom with an exceptional guest bathroom. Backyard designed for relaxing and entertaining with built in grilling station, jumbo playset, professional landscaping, and irrigation system. Home was designed and built with thought and craftsmanship. Location has you near many Geist amenities.
$660,000
11647 Antone Court Fishers, IN 46040
- Type:
- Single Family
- Sq.Ft.:
- 5,185
- Status:
- Active
- Beds:
- 5
- Lot size:
- 0.45 Acres
- Year built:
- 2005
- Baths:
- 5.00
- MLS#:
- 21967930
- Subdivision:
- Woods At Geist Overlook
ADDITIONAL INFORMATION
Nestled on a generous 0.45-acre corner, cul-de-sac lot in the serene neighborhood of The Woods At Geist Overlook, this exquisite 5-bedroom, 4.5-bathroom home is a mere stone's throw from the enchanting Geist Reservoir & the vibrant Hamilton Town Center. Boasting an irrigation system for lush landscapes, a welcoming deck for outdoor enjoyment, spacious 3-car side load garage with an insulated garage door & whole home humidifier system, this residence encapsulates luxury & convenience. Inside, a grand 2-story foyer ushers you into a realm of elegance, flanked by a sophisticated office space & a formal dining room that effortlessly connects to a gourmet kitchen. Here, a walk-in pantry, center island with a breakfast bar, built-in ovens, gas cooktop, & extensive cabinet & countertop space await to fulfill your culinary adventures. Bathed in natural light with deck access, the kitchen is an entertainer's dream. The adjacent great room, with its soaring vaulted ceilings, fireplace, & abundant windows, offers a luxurious setting for relaxation & gatherings. A second versatile office or flex space further enhances the main floor's appeal. The journey continues upstairs to the opulent primary suite, a sanctuary of comfort featuring vaulted ceilings, vast walk-in closet, & a spa-like bathroom with dual sinks, a garden tub, & a separate shower. Three additional bedrooms, sharing 2 bathrooms, provide ample space for family & guests. The finished basement, complete with a sizable living area, additional bedroom, & a full bathroom, offers endless possibilities for entertainment, guest accommodation, or a private retreat. This home is not just a residence; it's a lifestyle opportunity waiting to be claimed. With its blend of sophistication, space, & prime location, it invites you to envision a life of unparalleled comfort & convenience. Don't let this exceptional offering pass you by-schedule your showing now to secure your future in The Woods At Geist Overlook!
- Type:
- Single Family
- Sq.Ft.:
- 2,369
- Status:
- Active
- Beds:
- 4
- Lot size:
- 0.12 Acres
- Year built:
- 2024
- Baths:
- 3.00
- MLS#:
- 21966977
- Subdivision:
- Cyntheanne Woods
ADDITIONAL INFORMATION
MLS# 21966977 REPRESENTATIVE PHOTOS ADDED. Built by Taylor Morrison - November Completion! Welcome to the Berkeley at Cyntheanne Woods! This farmhouse style home welcomes with a covered porch. Walking through the front door, you are welcomed into an open concept main floor. The open space allows you to entertain family and friends. Enjoy your days on the covered back patio. The chef's kitchen offers a large center island, a walk-in pantry, ample cabinet space and stainless-steel appliances. A two-car garage gives you plenty of storage. The laundry room, loft and three bedrooms are upstairs. The cozy loft space is perfect to enjoy a movie night! The primary suite includes a luxurious bathroom with a dual sink vanity, a large walk-in closet, 2 linen closets and a spacious tiled shower. This is a family home that's stylish and traditional.
- Type:
- Condo
- Sq.Ft.:
- 1,071
- Status:
- Active
- Beds:
- 1
- Lot size:
- 0.04 Acres
- Year built:
- 1983
- Baths:
- 2.00
- MLS#:
- 21965102
- Subdivision:
- Conner Creek
ADDITIONAL INFORMATION
Welcome to your charming new home located in the heart of downtown Fishers! This thoughtfully updated 1-bedroom, 1.5-bathrooms with 1,071 sq ft of living space offers a perfect blend of modern comfort and convenient living. Newer vinyl plank floors seamlessly flows throughout the entire living space. Neutral colors and natural light create a bright and inviting atmosphere. The kitchen comes equipped with breakfast bar, lovely white cabinets and open flow into dining space perfect for entertaining. Upstairs features the primary bedroom with large walk in closet along with a loft which is a great space for a home office or easily converted to a 2nd bedroom. You will love how this home brings the living space to the outdoors. Enjoy coffee in the mornings on your new upper deck or grill out on the private patio with brand new fence. This condo also prioritizes your comfort and energy efficiency with a Nest thermostat, newer HVAC system, and new vinyl windows. Located in downtown Fishers, you'll have easy access to a variety of local dining options and shopping. Fishers provides an amazing farmers market and free concert and movie options for summer entertainment. Easy access to the Nickel Plate trail. Welcome home!
Albert Wright Page, License RB14038157, Xome Inc., License RC51300094, [email protected], 844-400-XOME (9663), 4471 North Billman Estates, Shelbyville, IN 46176

Listings courtesy of MIBOR as distributed by MLS GRID. Based on information submitted to the MLS GRID as of {{last updated}}. All data is obtained from various sources and may not have been verified by broker or MLS GRID. Supplied Open House Information is subject to change without notice. All information should be independently reviewed and verified for accuracy. Properties may or may not be listed by the office/agent presenting the information. Properties displayed may be listed or sold by various participants in the MLS. © 2024 Metropolitan Indianapolis Board of REALTORS®. All Rights Reserved.
Fishers Real Estate
The median home value in Fishers, IN is $416,000. This is higher than the county median home value of $387,100. The national median home value is $338,100. The average price of homes sold in Fishers, IN is $416,000. Approximately 74.27% of Fishers homes are owned, compared to 22.01% rented, while 3.72% are vacant. Fishers real estate listings include condos, townhomes, and single family homes for sale. Commercial properties are also available. If you see a property you’re interested in, contact a Fishers real estate agent to arrange a tour today!
Fishers, Indiana has a population of 97,154. Fishers is more family-centric than the surrounding county with 47.72% of the households containing married families with children. The county average for households married with children is 42.69%.
The median household income in Fishers, Indiana is $117,503. The median household income for the surrounding county is $104,858 compared to the national median of $69,021. The median age of people living in Fishers is 36.7 years.
Fishers Weather
The average high temperature in July is 84.2 degrees, with an average low temperature in January of 18.7 degrees. The average rainfall is approximately 43.1 inches per year, with 22 inches of snow per year.
