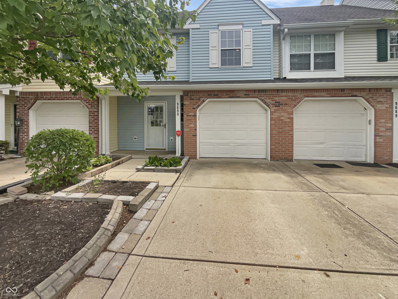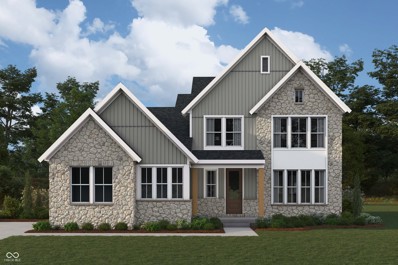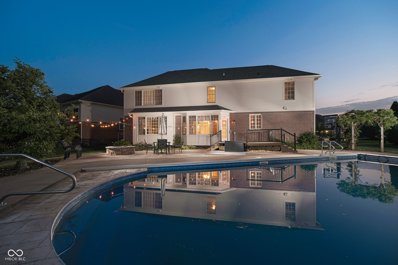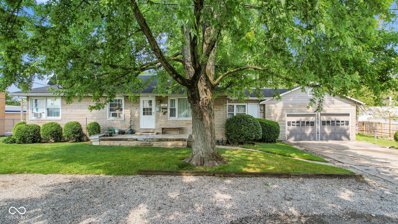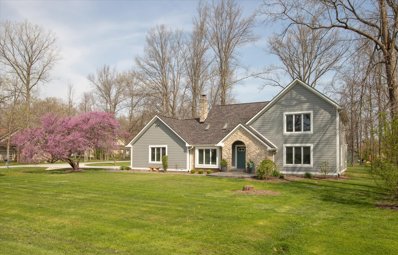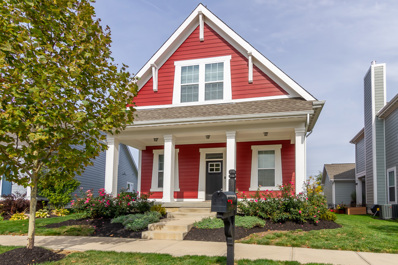Fishers IN Homes for Rent
Open House:
Saturday, 1/11 6:00-8:00PM
- Type:
- Single Family
- Sq.Ft.:
- 3,733
- Status:
- Active
- Beds:
- 5
- Lot size:
- 0.2 Acres
- Year built:
- 2022
- Baths:
- 5.00
- MLS#:
- 21996148
- Subdivision:
- Bridger Pines
ADDITIONAL INFORMATION
Welcome to your dream home in the coveted HSE School District, just a short stroll from Flat Fork Park. This stunning 5-bedroom, 4.5-bathroom residence offers a perfect blend of luxury and comfort. A guest bedroom on the main level provides privacy for visitors, while the 20x30 ft screened-in porch transforms into a 3-season room over looking the pond, allowing you to enjoy the outdoors year-round. The primary suite boasts a huge walk-in closet, providing ample storage. A loft area offers extra space for relaxation or work. Situated on a premium pond lot, the property features new landscaping that enhances its curb appeal. With just one meticulous owner, this home is in pristine condition, waiting for you to make it your own. Don't miss this opportunity to live in a vibrant community with easy access to parks and amenities!
$574,990
15798 Vitalize Run Fishers, IN 46040
- Type:
- Single Family
- Sq.Ft.:
- 2,413
- Status:
- Active
- Beds:
- 3
- Lot size:
- 0.24 Acres
- Year built:
- 2024
- Baths:
- 3.00
- MLS#:
- 21995492
- Subdivision:
- Grantham
ADDITIONAL INFORMATION
The Maidenhair is a charming home featuring 3 bedrooms and 2.5 baths. The inviting living room boasts a cozy fireplace, perfect for relaxation. The owner's bath includes a luxurious super shower. The open kitchen seamlessly connects to the living and dining areas, enhancing the home's spacious feel. Enjoy outdoor living with covered front and back porches. The property includes a 3-car garage and is enhanced by the addition of 4 spruce trees, providing extra privacy. With its thoughtful design and inviting spaces, The Maidenhair is a perfect blend of comfort and style.
- Type:
- Single Family
- Sq.Ft.:
- 2,149
- Status:
- Active
- Beds:
- 2
- Lot size:
- 0.25 Acres
- Year built:
- 2024
- Baths:
- 2.00
- MLS#:
- 21995144
- Subdivision:
- The Courtyards Of Fishers
ADDITIONAL INFORMATION
Brand New Epcon Communities Quick Move In Home, ready in September! Luxurious finishes, highly sought after open design featuring our signature private courtyard. Discover the epitome of luxury and low-maintenance living at The Courtyards of Fishers! Situated in a tranquil community yet conveniently close to shopping, groceries, Downtown Fishers, Hamilton Town Center, and I69, our Promenade Ranch design offers spacious living areas and is our entertainers delight! You have to see this home to believe it. Zero steps, wider halls and doors, luxury finishes, 2 beds, 2 baths, 2.5 car garage, office, and a private courtyard, with an open layout flooded with natural light. Epcon's distinctive private courtyard is seamlessly integrated, visible and accessible from all major areas of the home, promoting an indoor/outdoor lifestyle. Enjoy the deluxe kitchen with GE appliances, stylish cabinetry, quartz countertops, farm sink, walk-in pantry and island perfect for entertaining or everyday meals, all complementing the light-filled view of the private courtyard. Retreat to your own private oasis featuring a sitting room overlooking the courtyard. Perfect for your own private getaway. Owner's bath features a zero-entry shower and upgraded tile, along with dual sinks. Experience the Epcon Difference not only through luxurious finishes and abundant natural light but also with practical features such as wider halls and doors, step-free entries, and accessibility enhancements. Discover unparalleled luxury and convenience at The Courtyards of Fisher by Epcon Communities. (photos are representative, not of actual home)
- Type:
- Single Family
- Sq.Ft.:
- 2,587
- Status:
- Active
- Beds:
- 3
- Lot size:
- 0.14 Acres
- Year built:
- 2024
- Baths:
- 3.00
- MLS#:
- 21989345
- Subdivision:
- The Courtyards Of Fishers
ADDITIONAL INFORMATION
Brand new EPCON Communities Portico Bonus Design Ready in September!! Experience the luxury and low-maintenance living at The Courtyards of Fishers! Nestled in a tranquil community surrounded by trees, yet conveniently close to shopping, groceries, Downtown Fishers, Hamilton Town Center, and I 69, our Portico Bonus design offers expansive living spaces. Zero steps, privacy, luxury finishes, angles, outdoor living, and a quiet community are just the beginning of the offerings in this home. Our most sought after Portico design positioned on a quiet cul de sac and includes 3 beds, 3 baths, 2.5 car garage, office, sitting room off the owners' suite and a serene private courtyard. Open yet defined living areas focused around a deluxe kitchen overlooking the serene private courtyard. The deluxe kitchen is a chef's delight with GE appliances, quartz countertops, stylish cabinetry, soft close drawers and a large island overlooking the private courtyard. Epcon's signature private courtyard is seamlessly integrated, visible from all major areas of the home, facilitating an indoor/outdoor lifestyle. Retreat to the owner's suite featuring a cozy sitting room perfect for morning coffee, reading or a brief getaway connected to your private courtyard. Owner's bath features a zero-entry shower with stunning tile finishes, extra framing for grab bars and bench. Escape to your bonus suite that offers additional living space with a full bath, bedroom, and bonus area, perfect for grandkids or guests. Discover the Epcon Difference with not only the private courtyard, luxury finishes and light filled home but enjoy the livability of your home now and years to come with wider halls and doors, zero steps into the home, zero step owner's shower, extra framing for grab bars, handheld shower and more. Discover the unparalleled luxury and convenience of Courtyards of Fishers. Don't miss this opportunity! (images are representative only, not of actual home with exception of front elevation)
- Type:
- Condo
- Sq.Ft.:
- 2,490
- Status:
- Active
- Beds:
- 3
- Lot size:
- 0.01 Acres
- Year built:
- 2006
- Baths:
- 3.00
- MLS#:
- 21993629
- Subdivision:
- Saxony
ADDITIONAL INFORMATION
Ideal Fishers location in Saxony. 3 bdm, 2.5 bath condo with finished lower level! Built in 2006 by Executive Homes. This property offers higher quality finishes, such as hardwood floors, solid doors and upgraded closets and pantry to name a few. The home sits across from restaurants, Hamilton Town Center, close to schools and just minutes from the interstate. The front of the main floor provides a large living space. Towards the back of the home, the open kitchen has SS appliances, an electric cooktop and separate range, granite counters and an eat-at island open to dining area and family room with fireplace as well. Check outside of the kitchen for the great composite wood deck. The primary suite with a walk-in closet with the Elfa closet system, dual vanities, and large shower! The secondary bedrooms are great sizes as well The lower level is set up for a workout/play room but can be used for just about anything. Perfect for all...Welcome Home!
- Type:
- Single Family
- Sq.Ft.:
- 2,446
- Status:
- Active
- Beds:
- 2
- Lot size:
- 0.71 Acres
- Year built:
- 2017
- Baths:
- 3.00
- MLS#:
- 21993647
- Subdivision:
- The Haven
ADDITIONAL INFORMATION
Welcome to The Haven. You will love this Private Oasis in the heart of Fishers. A magnificent home nestled on a wooded homesite that is approximately one acre of land adjacent to a nature preserve. The lush landscaping was lovingly created and maintained. You can find serenity or host entertaining here. As you enter this ranch style home, you will immediately be impressed by how inviting it is. High end finishes are featured throughout the entire home. You will see, custom lighting fixtures, plantation shutters, wainscoting, custom closets and pantry, high end appliances, 9 ft ceilings, 8 ft interior doors, hardwood floors, 2 gas fireplaces, outdoor entertaining areas, custom privacy panels on back of the homesite (that are lit up at night) along with beautiful lighting that highlights the landscaping and much more... The full unfinished basement allows you to expand this home, with bath rough in and an egress window. It is truly one of a kind! The Haven HOA owns a 50-acre Nature Preserve that is adjacent to the community that has 3 miles of walking trails for the homeowners' use. Note photos of the walking trails and beautiful landscaping.
- Type:
- Condo
- Sq.Ft.:
- 1,230
- Status:
- Active
- Beds:
- 2
- Lot size:
- 0.03 Acres
- Year built:
- 1999
- Baths:
- 2.00
- MLS#:
- 21993363
- Subdivision:
- Middleton Place
ADDITIONAL INFORMATION
Seller may consider buyer concessions if made in an offer. Welcome to a beautifully updated home boasting several desirable features. The neutral color paint scheme provides a calm and inviting atmosphere throughout the house. The primary bathroom is equipped with double sinks, offering ample space for morning routines. The primary bedroom has a walk-in closet, providing plenty of storage space. The kitchen is a chef's dream with an accent backsplash for all your culinary needs. Fresh interior paint and partial flooring replacement add to the home's modern appeal. This property's features make it a must-see for anyone seeking a comfortable and stylish living environment.
- Type:
- Single Family
- Sq.Ft.:
- 2,526
- Status:
- Active
- Beds:
- 4
- Lot size:
- 0.26 Acres
- Year built:
- 2024
- Baths:
- 3.00
- MLS#:
- 21993082
- Subdivision:
- Piper Glen
ADDITIONAL INFORMATION
New Construction by Fischer Homes in the beautiful Piper Glen community with the Finley Modern European plan, featuring a stunning kitchen with pantry, upgraded cabinetry and countertops. Soaring two-story family room, with fireplace, expands to light-filled morning room Private study with double doors. Primary Suite on main level with private bath and walk-in closet. Upstairs features three additional bedrooms and hall bath. Three car garage. Unfinished basement with full bath rough-in.
- Type:
- Condo
- Sq.Ft.:
- 2,095
- Status:
- Active
- Beds:
- 2
- Year built:
- 2005
- Baths:
- 3.00
- MLS#:
- 21992065
- Subdivision:
- Hannover On The Green
ADDITIONAL INFORMATION
Welcome to this beautifully updated, well-maintained 2-bedroom, 2.5-bathroom condo, perfect for modern living. Step into a spacious living area that boasts brand new LVP flooring, offering a bright and inviting atmosphere. The kitchen features new countertops, providing a sleek and contemporary feel. Both bedrooms are generously sized, with ample closet space for storage. The bathrooms have been well-maintained, ensuring comfort and convenience. The condo also features newer mechanicals and a newer roof.
- Type:
- Single Family
- Sq.Ft.:
- 4,889
- Status:
- Active
- Beds:
- 4
- Lot size:
- 0.34 Acres
- Year built:
- 2004
- Baths:
- 5.00
- MLS#:
- 21975061
- Subdivision:
- Idlewood
ADDITIONAL INFORMATION
Welcome this meticulously crafted custom-built 2-story home featuring 4 beds, 4.5 baths, and 4889 square feet, nestled on a sprawling 1/3 acre lot in the heart of Fishers. A two-story foyer and hardwood floors greet you upon entry flanked by a formal Dining Rm and Amish-built Executive Office with beautiful built-ins. A few steps further and you're in the beautifully updated Kitchen with a massive center island, breakfast bar, granite countertops, and an abundance of cabinet space...perfect for culinary endeavors and casual dining. The main level boasts 9' ceilings and an open layout that creates the perfect space to enjoy an evening with a few close friends or to host a large social event. Step outside to the backyard oasis, featuring a custom heated freshwater in-ground pool with slide and side fountains, stamped concrete patio with stone-built gas firepit, fully fenced perimeter, and sprawling deck...PERFECT for summertime enjoyment. Upstairs, discover the luxurious owner's suite boasting a tray ceiling, walk-in closet, whirlpool tub, and double sinks. Custom-built second level laundry, three large secondary bedrooms, 2 add'l Jack-and-Jill style full baths, and a very large and flexible space round out the upper level. The lower level is an entertainer's dream also with 9' ceilings, a wet bar, full bath, egress windows...all providing ample space for gatherings or quiet relaxation. Additional highlights include a Mudroom, new carpet on stairs/upstairs, fresh paint, full yard irrigation system, and a 3-car epoxy-floored garage. Roof-2020; AC-2020; WtrHtr-2021; Pool Pump new in 2024 while Heater/Automatic Cover/Liner were all new in 2022.
- Type:
- Single Family
- Sq.Ft.:
- 2,365
- Status:
- Active
- Beds:
- 3
- Lot size:
- 0.17 Acres
- Year built:
- 2024
- Baths:
- 3.00
- MLS#:
- 21986579
- Subdivision:
- Subdivision Not Available See Legal
ADDITIONAL INFORMATION
New Construction by Fischer Homes in the beautiful community of The Cove, featuring the Amelia plan. This plan offers an island kitchen with pantry, lots of cabinet space and upgraded countertops. Kitchen is open to the family room expands and light-filled morning room, which has walk out access to the back patio. Private study with double doors off of entry foyer. Owners Suite with private bath and walk-in closet. Additional bedroom with full bath, Upstairs features bedroom, loft, and hall bath. Attached two car garage.
- Type:
- Single Family
- Sq.Ft.:
- 1,331
- Status:
- Active
- Beds:
- 3
- Lot size:
- 0.44 Acres
- Year built:
- 1950
- Baths:
- 2.00
- MLS#:
- 21985853
- Subdivision:
- R E Harold
ADDITIONAL INFORMATION
Prime Investment Opportunity in Downtown Fishers! Unlock the commercial potential of this ideally located property. Nestled in the heart of downtown Fishers, you'll be part of the vibrant atmosphere and dynamic growth that defines this sought-after area. This versatile property offers endless possibilities: transform it into a small office, or boutique retail space, or capitalize on the opportunity to redevelop in the thriving Nickel Plate Village Center. The choice is yours to seize! Property Features: 3 bedrooms, 2 full bathrooms, spacious kitchen, basement for additional space, 2 car attached garage, ample parking available. Location Highlights: Situated amidst all the excitement downtown Fishers has to offer, you'll enjoy easy access to trendy shops, popular dining spots, and community events that attract locals and visitors alike. Additional Details: Being sold AS-IS, this property presents a blank canvas for your vision. The seller will not make any repairs, allowing you the freedom to explore its full potential. Don't miss out on this exceptional opportunity to own a piece of downtown Fishers and transform it into a thriving commercial venture. Whether you envision an office space, retail establishment, or new development, this property offers the ideal foundation for your entrepreneurial dreams. Schedule your showing today and step into the future of downtown Fishers!
Open House:
Saturday, 1/11 6:00-9:00PM
- Type:
- Single Family
- Sq.Ft.:
- 3,277
- Status:
- Active
- Beds:
- 4
- Lot size:
- 0.3 Acres
- Year built:
- 2024
- Baths:
- 3.00
- MLS#:
- 21984550
- Subdivision:
- Subdivision Not Available See Legal
ADDITIONAL INFORMATION
Stunning new Margot Modern Retreat plan by Fischer Homes in the beautiful community of The Cove featuring a welcoming covered front porch. Once inside you'll find a private 1st floor study with double doors. Open and airy with an island kitchen with built in stainless steel appliances, upgraded maple cabinetry with 42 inch uppers and soft close hinges, durable quartz counters, huge walk-in pantry and walk-out morning room and all open to the dramatic vaulted family room with gas fireplace with stone surround. 1st floor primary suite includes an en suite with a double bowl vanity, free standing tub, walk-in shower and 2 walk-in closets. Upstairs are the remaining 3 bedrooms each with a large walk-in closet, a centrally located hall bathroom and spacious loft. Full basement with full bath rough-in and a 3 bay side and front load garage.
$589,900
15831 Ridan Street Fishers, IN 46040
- Type:
- Single Family
- Sq.Ft.:
- 3,105
- Status:
- Active
- Beds:
- 4
- Lot size:
- 0.22 Acres
- Year built:
- 2022
- Baths:
- 3.00
- MLS#:
- 21981527
- Subdivision:
- Grantham
ADDITIONAL INFORMATION
MOVE-IN-READY stunning home built in 2022, featuring numerous upgrades such as the large optional loft space, professional landscaping with a 'living tree wall' for added privacy, custom designer shelving in the Office/Flex Space and Breakfast Room, and a stylish updated staircase with iron spindles. Spanning over 3,100 sq ft, this Bluestem plan boasts 4 Bedrooms, including one on the main level with a full bath, an Office/Study, a Bonus Room, and a hard-to-find added Loft space. Car enthusiasts and hobbyists will be delighted by the supersized 4-car garage with an epoxy floor. The main floor impresses with 10' ceilings and a gourmet kitchen that serves as the heart of the home. The kitchen features a gas cooktop, built-in oven and microwave, a newly added stainless refrigerator, an upgraded dishwasher, a walk-in pantry, and an expansive quartz island with seating that opens to a huge breakfast room and great room, offering an abundance of space and natural sunlight. Take the party outside to your large covered patio and 20x12 aluminum pergola with adjustable shade. The main level also includes a convenient bedroom and full bath as well as an office/study. Upstairs, you'll find a bonus room "retreat" and an additional separate large loft, the owner's retreat with a tray ceiling, a tiled super shower, a walk-in closet, and an oversized vanity with double sinks. Two additional great-sized bedrooms, a full bath featuring double sinks and the large laundry room is conveniently located upstairs. Nestled on a beautiful premium homesite with green space on one side and across the street, this home offers generous space, modern finishes, and exceptional features for a comfortable and stylish living experience. Don't miss the opportunity to make it yours!
Open House:
Friday, 1/10 6:00-8:30PM
- Type:
- Single Family
- Sq.Ft.:
- 3,577
- Status:
- Active
- Beds:
- 4
- Lot size:
- 0.3 Acres
- Year built:
- 2024
- Baths:
- 3.00
- MLS#:
- 21983200
- Subdivision:
- Piper Glen
ADDITIONAL INFORMATION
Stunning new Rhodes Urban Modern plan by Fischer Homes in beautiful Piper Glen featuring a welcoming covered front porch. Once inside you'll find a private 1st floor study with double doors. Open and airy with an island kitchen with built-in stainless-steel appliances, upgraded maple cabinetry with 42-inch uppers and soft close hinges, durable quartz counters, large walk-in pantry and an expanded walk-out morning room and all open to the dramatic 2 story family room with gas fireplace with stone surround. Take a few steps down to the included rec room. The laundry room shares the level with the primary suite that includes a double door entry, an ensuite with 2 separate vanities, free standing tub extra-large walk-in shower and even larger walk-in closet. There are 3 additional bedrooms each having a walk-in closet and a centrally located hall bathroom. Full basement with wet bar and full bath rough-in and a 3-bay garage.
$774,990
11362 Selsey Road Fishers, IN 46040
- Type:
- Single Family
- Sq.Ft.:
- 3,940
- Status:
- Active
- Beds:
- 5
- Lot size:
- 0.29 Acres
- Year built:
- 2024
- Baths:
- 4.00
- MLS#:
- 21983073
- Subdivision:
- The Lakes At Grantham
ADDITIONAL INFORMATION
This stunning Spiceland plan by David Weekley Homes is a 5-bedroom ranch home offering luxurious living with 4 baths, a finished basement, and a cozy fireplace in the family room. The gourment kitchen boasts a delux island, cabinets extending to the 10' ceilings, and top of the line appliances. Enjoy meals on the extended rear covered porch. The Owner's Retreat features a tray ceiling and elegant ceiling beams, creating a serene escape. The Owner's bath includes a spacious Supershower for ultimate relaxation. A 3-car garage finished side-load garage provides ample space for vehicles and storage. Lakes at Grantham is surrounded by wooded preserves, gives you a feeling of serenity yet close to shopping restaurants, schools and entertainment. Walking distance to Geist Lake, future amenities include a pool, indoor basketball court, indoor pickle ball courts, indoor lounge, dog park, fire pit, picnice area, ponds with fountains, walking/biking paths and acres of Nature Preserve. Photos are of Spiceland plan, but not actual listed home.
- Type:
- Condo
- Sq.Ft.:
- 1,593
- Status:
- Active
- Beds:
- 2
- Lot size:
- 0.05 Acres
- Year built:
- 1985
- Baths:
- 3.00
- MLS#:
- 21982541
- Subdivision:
- Conner Creek
ADDITIONAL INFORMATION
This 2 bedroom, 2.5 bath, condo is in a quiet cul-de-sac neighborhood in the heart of Fishers that offers a serene location with minimal exterior upkeep! The main level has an open floor plan leading out to the peaceful private patio where you can enjoy your morning coffee. This condo offers many surprises: a hidden downstairs office with built-in counter space, an upstairs loft with a wet bar, and a 2 car finished garage with separate doors and controls with additional storage. The primary bedroom includes a lighted walk-in closet. The spacious primary bathroom boasts a dual sink bathroom with extended vanities and upgraded walk-in shower. The second floor also offers a full bathroom, second bedroom, and a loft (with a wet bar) overlooking the main living area downstairs. HVAC (2016), Water Heater (2020), Water Softener (2021). Exterior Assessment (paid).
Open House:
Saturday, 1/11 6:00-9:00PM
- Type:
- Single Family
- Sq.Ft.:
- 3,182
- Status:
- Active
- Beds:
- 4
- Lot size:
- 0.29 Acres
- Year built:
- 2024
- Baths:
- 3.00
- MLS#:
- 21980668
- Subdivision:
- Subdivision Not Available See Legal
ADDITIONAL INFORMATION
Breathtaking new Huxley Coastal Cottage plan by Fischer Homes in the beautiful community of The Cove featuring a welcoming covered front porch. Inside you'll find a private study with french doors. Open concept design with an island kitchen with built-in stainless steel appliances, jaw-dropping wall of upgraded maple cabinetry with soft close hinges, upgraded quartz counters, mega size walk-in pantry, 2 story walk-out breakfast room all open to the huge family room. Just off the family room is rec/flex room. This home is ideal for entertaining. Upstairs homeowners retreat includes a gorgeous en suite with 2 separate vanities, a freestanding tub, walk-in shower and 2 walk-in closets. There are 3 additional bedrooms each with a walk-in closet, a centrally located hall bathroom and a 2nd floor laundry room. Full basement with full bath rough-in and a 3 bay garage.
- Type:
- Single Family
- Sq.Ft.:
- 2,312
- Status:
- Active
- Beds:
- 3
- Lot size:
- 0.75 Acres
- Year built:
- 1987
- Baths:
- 3.00
- MLS#:
- 21977312
- Subdivision:
- Hawthorn Hills
ADDITIONAL INFORMATION
Fabulous custom home nestled on gorgeous wooded lot adjacent to Ironwood golf course. Featuring stunning great room with cathedral ceiling and stone fireplace. Open to well equipped kitchen breakfast area. Living room. Dining room. Huge primary bedroom suite and large secondary bedrooms and more. Oversized garage. Interior updates include paint, laminated hardwood flooring, carpet, baths, and more. Exterior upgrades include low maintenance cement board siding '22, roof '21, complete concrete driveway '20, gutters '21 and much more. Just move in and enjoy the privacy from your screened back porch. Convenient to all schools, shopping, and entertainment.
- Type:
- Single Family
- Sq.Ft.:
- 5,115
- Status:
- Active
- Beds:
- 4
- Lot size:
- 0.52 Acres
- Year built:
- 1992
- Baths:
- 5.00
- MLS#:
- 21977026
- Subdivision:
- River Highlands
ADDITIONAL INFORMATION
Seize the opportunity to make this Fishers residence your own. With a reduced price, fresh paint and a meticulously designed floorplan, all that's missing is your creative touch. Unleash your Pinterest-inspired ideas and turn this property into the personalized oasis you've always dreamed of. Experience the epitome of luxury living in this meticulously maintained custom brick home situated in Fishers' prestigious River Highlands neighborhood. Boasting 4 bedrooms, 4.5 bathrooms, this residence offers upscale living without compromise. As you step inside, you'll be captivated by the elegant two-story great room, featuring a soaring cathedral ceiling and a striking floor-to-ceiling brick hearth fireplace. The main level showcases a serene master suite, a refined office with custom built-ins, a spacious dining room, and a well-appointed eat-in kitchen with a center island, granite countertops, and stainless steel appliances. Upstairs, discover three light-filled bedrooms, with two interconnected by a Jack and Jill bathroom and one providing a private ensuite. A finished daylight basement with a kitchen, full bath, and storage room offers versatile space for hobbies, entertainment, and relaxation. Outside, a sprawling backyard complete with an irrigation system is adorned with mature trees, a deck, and a basketball court provides the perfect setting for outdoor enjoyment. Indulge in an exceptional lifestyle in this remarkable home.
Open House:
Saturday, 1/11 6:00-9:00PM
- Type:
- Single Family
- Sq.Ft.:
- 3,044
- Status:
- Active
- Beds:
- 4
- Lot size:
- 0.27 Acres
- Year built:
- 2024
- Baths:
- 4.00
- MLS#:
- 21975491
- Subdivision:
- Subdivision Not Available See Legal
ADDITIONAL INFORMATION
Stunning new Grayson Modern Retreat plan by Fischer Homes in the beautiful community of The Cove featuring a private study with double doors. Open concept, island kitchen with stainless steel appliances, upgraded maple cabinetry with 42 inch uppers and soft close hinges, upgraded quartz counters, HUGE pantry and morning room and all open to the large family room with gas fireplace. Upstairs homeowners retreat with an over the top en suite with 2 separate vanities, stand alone tub, oversized shower and large walk-in closet. Bedrooms 2 and 3 share a jack and jill bathroom and each have a walk-in closet and bedroom 4 has a walk-in closet and private full bathroom. Full basement with full bath rough-in and a 3 bay garage.
- Type:
- Single Family
- Sq.Ft.:
- 4,460
- Status:
- Active
- Beds:
- 5
- Lot size:
- 0.49 Acres
- Year built:
- 2013
- Baths:
- 4.00
- MLS#:
- 21968240
- Subdivision:
- Woods At Gray Eagle
ADDITIONAL INFORMATION
Home is back on market after no fault of the sellers... MOTIVATED SELLERS! This beautiful Bedrock Builders custom home is now VACANT and ready to close quickly! The front entry opens up to an impressive two story foyer and eye-catching staircase with custom tile on risers. Fireplace flanked by floor to ceiling built-ins in family room. Remodeled gourmet kitchen with quartz countertops, stainless steel appliances, huge center island w/ separate coffee bar & pantry closet. Main level also features a separate work zone off of the kitchen with additional storage and counter space along with a multi-use sunroom. Upper level offers 4 bedrooms, loft & laundry room. Plenty of natural light in the master suite, oversized walk-in closet, spacious master bath offering dual vanities and separate tub & shower. Full basement with 9' ceilings, 5th bedroom, kitchenette offering a full sized fridge, beverage fridge, microwave and sink, along with new flooring throughout! Dreamy covered outdoor patio overlooks a half acre yard! Additional upgrades incl. custom garage floors, all upper level carpet upgraded to engineered hardwood, full interior repaint, new light fixtures & new powder bath!
Open House:
Saturday, 1/11 4:00-11:00PM
- Type:
- Single Family
- Sq.Ft.:
- 2,369
- Status:
- Active
- Beds:
- 4
- Lot size:
- 0.12 Acres
- Year built:
- 2024
- Baths:
- 3.00
- MLS#:
- 21966977
- Subdivision:
- Cyntheanne Woods
ADDITIONAL INFORMATION
MLS# 21966977 REPRESENTATIVE PHOTOS ADDED. Built by Taylor Morrison - Ready Now! Welcome to the Berkeley at Cyntheanne Woods! This farmhouse style home welcomes with a covered porch. Walking through the front door, you are welcomed into an open concept main floor. The open space allows you to entertain family and friends. Enjoy your days on the covered back patio. The chef's kitchen offers a large center island, a walk-in pantry, ample cabinet space and stainless-steel appliances. A two-car garage gives you plenty of storage. The laundry room, loft and three bedrooms are upstairs. The cozy loft space is perfect to enjoy a movie night! The primary suite includes a luxurious bathroom with a dual sink vanity, a large walk-in closet, 2 linen closets and a spacious tiled shower. This is a family home that's stylish and traditional.
$3,600,000
395 Breakwater Drive Fishers, IN 46037
- Type:
- Single Family
- Sq.Ft.:
- 9,525
- Status:
- Active
- Beds:
- 6
- Lot size:
- 1.59 Acres
- Year built:
- 1999
- Baths:
- 7.00
- MLS#:
- 21965819
- Subdivision:
- Breakwater
ADDITIONAL INFORMATION
Welcome to your dream home, where luxury meets functionality in every corner. Situated on the water's edge with boat dock, this completely remodeled estate spans over an acre and a half of meticulously landscaped grounds, offering unparalleled privacy and tranquility. Step through the welcoming 10' glass entry door into the foyer, where soaring ceilings create an atmosphere of elegance and sophistication. The heart of the home is the exquisite kitchen, adorned with stunning black cabinetry, gold accents, and white and gray quartz countertops that shimmer in the sunlight filtering through the oversized windows. For ultimate relaxation, retreat to one of six bedrooms, each boasting its own connected bathroom outfitted with the finest fixtures and finishes. The Primary suite is a true sanctuary, with a spa-like en-suite bathroom featuring a deep soaking tub, walk-in dual rain shower, steam, DTV, & dual vanities. The remarkable Primary Walk-in closet is one you've always dreamed of. Downstairs, the basement has been transformed into a state-of-the-art entertainment oasis. A dedicated theater room awaits movie nights with friends & family. The Control 4 Whole House Smart Home Control system ensures effortless control of lighting, shades, climate, music and entertainment throughout the home. This extraordinary residence offers the ultimate blend of luxury living and waterfront paradise, promising a lifestyle of unparalleled indulgence and sophistication. Welcome home to your personal oasis!
- Type:
- Single Family
- Sq.Ft.:
- 2,922
- Status:
- Active
- Beds:
- 3
- Lot size:
- 0.13 Acres
- Year built:
- 2019
- Baths:
- 4.00
- MLS#:
- 21961108
- Subdivision:
- Anderson Hall
ADDITIONAL INFORMATION
Welcome to your dream cottage-style home, expertly crafted by Estridge! Step inside to luxury vinyl flooring that flows throughout the main floor, complemented by a convenient front office. The open-concept kitchen features a stunning granite island that seamlessly connects to the inviting great room, complete with a cozy fireplace and adjacent dining area. The mudroom, equipped with a built-in boot bench, offers easy access from the spacious 2+ car garage. Enjoy the serenity of the covered lanai, perfect for outdoor relaxation. The finished lower level boasts daylight windows, a half bath, and a rough-in for a wet bar. The master suite is a true retreat, featuring a super shower, elegant tile floors, and quartz vanities. Located within walking distance to the neighborhood pool, playgrounds, and nature trails, this home is also served by award-winning Hamilton Southeastern schools. Conveniently close to I-69, shopping, dining, and downtown Fishers, this property has it all!
Albert Wright Page, License RB14038157, Xome Inc., License RC51300094, [email protected], 844-400-XOME (9663), 4471 North Billman Estates, Shelbyville, IN 46176

Listings courtesy of MIBOR as distributed by MLS GRID. Based on information submitted to the MLS GRID as of {{last updated}}. All data is obtained from various sources and may not have been verified by broker or MLS GRID. Supplied Open House Information is subject to change without notice. All information should be independently reviewed and verified for accuracy. Properties may or may not be listed by the office/agent presenting the information. Properties displayed may be listed or sold by various participants in the MLS. © 2024 Metropolitan Indianapolis Board of REALTORS®. All Rights Reserved.
Fishers Real Estate
The median home value in Fishers, IN is $416,000. This is higher than the county median home value of $387,100. The national median home value is $338,100. The average price of homes sold in Fishers, IN is $416,000. Approximately 74.27% of Fishers homes are owned, compared to 22.01% rented, while 3.72% are vacant. Fishers real estate listings include condos, townhomes, and single family homes for sale. Commercial properties are also available. If you see a property you’re interested in, contact a Fishers real estate agent to arrange a tour today!
Fishers, Indiana has a population of 97,154. Fishers is more family-centric than the surrounding county with 47.72% of the households containing married families with children. The county average for households married with children is 42.69%.
The median household income in Fishers, Indiana is $117,503. The median household income for the surrounding county is $104,858 compared to the national median of $69,021. The median age of people living in Fishers is 36.7 years.
Fishers Weather
The average high temperature in July is 84.2 degrees, with an average low temperature in January of 18.7 degrees. The average rainfall is approximately 43.1 inches per year, with 22 inches of snow per year.






