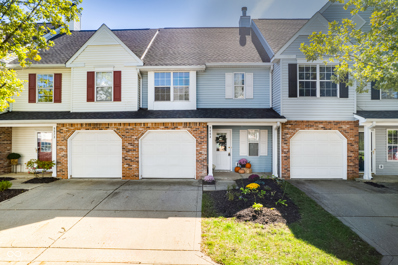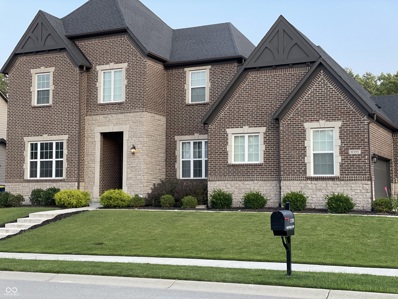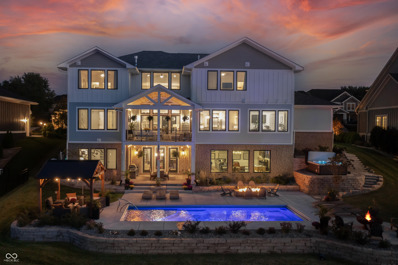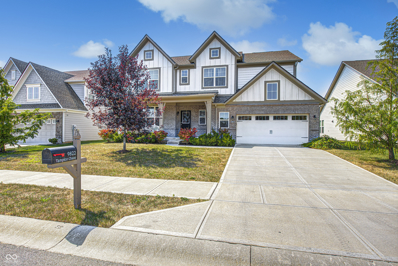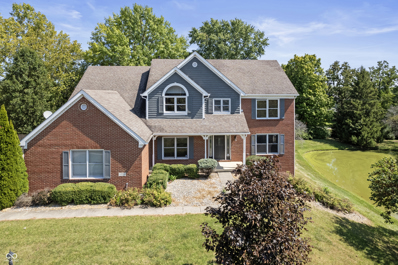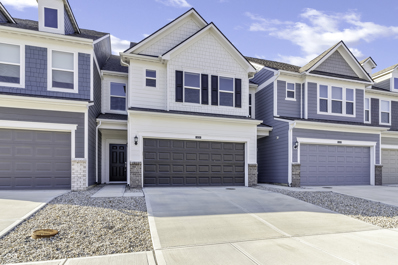Fishers IN Homes for Rent
- Type:
- Single Family
- Sq.Ft.:
- 2,080
- Status:
- Active
- Beds:
- 4
- Lot size:
- 0.29 Acres
- Year built:
- 1995
- Baths:
- 3.00
- MLS#:
- 22005623
- Subdivision:
- Lantern Farms
ADDITIONAL INFORMATION
Home has new carpet so please remove shoes! enjoy 4 bedrooms in a beautiful neighborhood close to schools and shopping! Add your own decorating touches. Mechanically very sound! Home built in 1995 and has had only one loving family all these years! Large back yard is partially fenced with concrete patio & storage shed. Attractive ceilings and architectural touches throughout the home. Wood-burning Fireplace in Family Room; stainless appliances stay plus washer and dryer stays on second floor. Easy show. Heirs completed sales disclosure although not lived in home and buyer should have inspection for his own information. High School can be HSE or Fishers in this neighborhood! Master bath has garden tub plus large shower and huge closet! The 4th bedroom has French doors from master bedroom and also a door into hallway - perfect for home office or nursery! There's still time to move in over the Christmas Holidays!
$225,000
9563 Gibbes Street Fishers, IN 46038
- Type:
- Condo
- Sq.Ft.:
- 1,422
- Status:
- Active
- Beds:
- 2
- Lot size:
- 0.04 Acres
- Year built:
- 1997
- Baths:
- 3.00
- MLS#:
- 22004914
- Subdivision:
- Middleton Place
ADDITIONAL INFORMATION
This Middleton Place condo in Fishers is fantastic! With its open layout and newer engineered hardwoods, it offers a modern feel that's perfect for entertaining. The kitchen's quartz countertops and gas range are great features, and the easy access to the patio is a nice touch for outdoor gatherings. Having two bedrooms that can serve as master suites with their own full baths and walk-in closets is a huge plus. Plus, the laundry upstairs adds convenience. The covered front porch and nice backyard really round out the package. It's a great opportunity for anyone looking for a comfortable and stylish home! The neighborhood amenities include a neighborhood pool! Click on the Interactive Virtual Tour link to walk through this wonderful home!
Open House:
Thursday, 1/9 1:00-12:00AM
- Type:
- Single Family
- Sq.Ft.:
- 2,011
- Status:
- Active
- Beds:
- 3
- Lot size:
- 0.23 Acres
- Year built:
- 1999
- Baths:
- 3.00
- MLS#:
- 22004986
- Subdivision:
- Sandstone
ADDITIONAL INFORMATION
Seller may consider buyer concessions if made in an offer. Welcome to a home full of charm and modern amenities! The living room features a cozy fireplace and fresh interior paint in a neutral color scheme, creating a warm and inviting atmosphere. The kitchen is a chef's dream, with an accent backsplash and stainless steel appliances. Retreat to the primary bedroom, which includes a spacious walk-in closet. The primary bathroom offers double sinks for added convenience. New flooring throughout the home enhances its appeal. Step outside to a patio perfect for entertaining and a fenced-in backyard that ensures privacy. This home is a must-see!
- Type:
- Single Family
- Sq.Ft.:
- 4,185
- Status:
- Active
- Beds:
- 4
- Lot size:
- 0.37 Acres
- Year built:
- 2001
- Baths:
- 4.00
- MLS#:
- 22003879
- Subdivision:
- Windermere Pointe
ADDITIONAL INFORMATION
Beautiful home. Updates include new carpet, luxury vinyl plank flooring in basement, on trend lighting fixtures, paint. Walk in closets. Theater screen entertainment in basement. Impressively appointed kitchen with granite countertops, tiled backsplash, built in ovens, secondary undercounter mini fridge and under cabinet illumination. Expansive stamped concrete back patio with grill built into bar height island with undercounter mini fridge. Great set up for grilling out and entertaining. Must see!
$374,900
8934 Bryce Way Fishers, IN 46037
- Type:
- Single Family
- Sq.Ft.:
- 2,275
- Status:
- Active
- Beds:
- 4
- Lot size:
- 0.25 Acres
- Year built:
- 1998
- Baths:
- 3.00
- MLS#:
- 22003532
- Subdivision:
- Summerfield
ADDITIONAL INFORMATION
Beautifully maintained 2-story residence features brand-new LVP flooring throughout the main-lvl. Enjoy inviting layout that includes spacious Living Rm, Formal Dining Rm perfect for entertaining & bright Eat-in Kitchen complete w/ center island & appliances. Relax in the cozy Family Rm w/ WB Fireplace & take advantage of the convenient Laundry Rm & Half BA. Upstairs, Primary Suite boasts vaulted ceiling & luxurious en-suite bathroom featuring double sinks, tiled shower stall w/ dual shower heads & generous WIC. You'll also find 3 BRS & full bath w/ double sinks, perfect for family & guests. Step outside to your expansive deck-ideal for outdoor gatherings. Freshly painted throughout, this home is move-in ready! Located in a prime area with easy access to I-69, downtown Fishers, and The Yard, this property combines comfort, style, and convenience. Don't miss out on making this house your home!
$375,000
13934 Parley Court Fishers, IN 46038
- Type:
- Single Family
- Sq.Ft.:
- 2,471
- Status:
- Active
- Beds:
- 4
- Lot size:
- 0.23 Acres
- Year built:
- 2013
- Baths:
- 3.00
- MLS#:
- 22003298
- Subdivision:
- Canyon Ridge
ADDITIONAL INFORMATION
Welcome to this dream home in Canyon Ridge! This elegant two-story residence features 4 bedrooms, each with walk-in closets, and 2 1/2 baths. Enjoy cozy evenings by the gas-burning fireplace in the living room, entertain effortlessly in the open kitchen & dining room, and relax in the large sun-room. The versatile loft offers additional space for an office or playroom! You'll also enjoy the large patio w/ pergola and the private backyard for outdoor activities. This home comes with plenty of storage space with the over-sized 3 car garage! Conveniently located near parks, shopping, and highly rated HSE schools. This home perfectly blends comfort and style. Schedule your tour today because this one won't last long!
- Type:
- Single Family
- Sq.Ft.:
- 3,222
- Status:
- Active
- Beds:
- 5
- Lot size:
- 0.2 Acres
- Year built:
- 2022
- Baths:
- 3.00
- MLS#:
- 22003449
- Subdivision:
- Arbor Pines
ADDITIONAL INFORMATION
Beautiful 5BR and 2.5BA home in Fishers!! Craftsman style exterior with tons of room inside. Beautiful flooring through entire main floor. Office space plus additional formal dining or bonus room. Open concept kitchen with accent wall and custom kitchen built-ins. Mud room of the garage with additional bump out for storage. Huge upstairs with 5 bedrooms plus an additional loft space. Full unfinished basement with egress window and plumbed for a full bath to add a 6th bedroom. Fully fenced in backyard with great view. Huge home with tons of potential to create even more additional spaces. Hamilton Southeastern Schools!!
- Type:
- Single Family
- Sq.Ft.:
- 6,192
- Status:
- Active
- Beds:
- 5
- Lot size:
- 0.33 Acres
- Year built:
- 2017
- Baths:
- 6.00
- MLS#:
- 22000893
- Subdivision:
- Amberleigh Place
ADDITIONAL INFORMATION
Charming 5 BR 4 Full & 2 half Bath Crestwood D design w/ Covered Front Porch by Drees Homes! This Beauty features Soaring Open Foyer. 1st Floor 12' Ceilings with Hardwood Floors & Sound System! Formal LR w/ Majestic Decorative Ceiling Treatment, Private Study w/ Glass French Doors, 1 Full and 2 Half Baths on Main Level. 1st Floor Owners Suite w/ Sitting Area, Tray Ceiling, Fireplace and Massive Walk in Closet, Luxurious bath w/ granite countertops, his & her separate vanities, Inviting Walk in Luxury Rain Shower w/ bench & separate Garden Claw Tub. Spacious Family Room w/ 14' Ceiling leads to Large Gourmet Kitchen w/ Huge Center Island, 42" Expresso Cabinets, Gleaming Granite Countertops, Stone Back Splash, Stainless Steel Appliances to include 2 top of the line dishwashers, double oven, Range Hood, gas cooktop, & Walk in Pantry. 1st Floor also features a Bonus Room being used as a 2nd Office near Family Foyer & First Floor Laundry, which could also be used as a den/Library, play room etc. Huge Elegant Dining Room with lots of windows, Tray Ceiling and Fireplace that leads out to the expansive Covered Deck with Cozy Outdoor Living Space for lounging w/ Trex Decking, Fireplace and TV which shows lovely view of sprawling backyard and 24x36 Patio. Upper level features spacious Game Room/Loft, 2nd Laundry space, BR 2 & 3 sharing Jack & Jill Bath and BR 4 has its own private bath. Step down into the finished basement w/ Daylight Windows & 9' Ceilings featuring Huge Family/Rec Room, Full Wet Bar w/ 42" Staggered Cabinets & Crown Molding, Wine Rack, Appliances, huge bar area & deep freezer stays, BR 5 w/ walk in closet being used as an exercise room, full bath and storage area also available. 3 Bay Garage w/ Opener & Keyless Entry System. Close to Schools, Shopping, Entertainment and more!
- Type:
- Single Family
- Sq.Ft.:
- 3,410
- Status:
- Active
- Beds:
- 4
- Lot size:
- 0.27 Acres
- Year built:
- 1997
- Baths:
- 3.00
- MLS#:
- 22001431
- Subdivision:
- Fox Run
ADDITIONAL INFORMATION
An unexpected opportunity in another city has the owners of this home motivated to sell. That being said- It might be easier to describe what hasn't been replaced or updated on this home! Sellers had been planning on long-term ownership of this home. 4 Bedrooms, very generous owner's suite, 2 1/2 baths, finished basement, oversize garage and extra wide driveway. All of the following items are new within last few years- carpet, windows, furnace, air conditioner, water heater, water softener, overhead garage door- whew! And this isn't the entire list! Beautiful and quiet neighborhood- this gorgeous home is just waiting for its new owners.
$425,000
12420 Haydon Court Fishers, IN 46038
- Type:
- Single Family
- Sq.Ft.:
- 2,313
- Status:
- Active
- Beds:
- 4
- Lot size:
- 0.35 Acres
- Year built:
- 1988
- Baths:
- 3.00
- MLS#:
- 22001416
- Subdivision:
- Sunbles Farms
ADDITIONAL INFORMATION
Make this spacious home yours and enjoy the easy walking/biking access to Holland Park, shopping and the downtown Nickel Plate district with its many restaurants, the library, the Town Hall and Art Center, the NP Ampitheater and more. No HOA!! This 2-story, 4-bedroom home with a dry, unfinished (blank slate) basement has 2 1/2 bathrooms, 2 car garage, large family room with vaulted ceilings, kitchen with garden window and bay eating area, dining room, and a multi-function room on first floor. An added porch with a large patio with firepit and landscaped backyard makes this terrific entertaining space for family and friends. Several major investments have been made in the last few years - New gas furnace & A/C system - 10/20, New roof and gutters - 2021, Leaf Filter added 3/22, New windows with prairie grids, - 2/22, New garage doors - 9/22, New water heater - 9/22, fully remodeled upstairs bath includes Jacuzzi tub - 12/22, and New water softener - 2/24, Interior ceilings & walls and porch painted 11/24, Some unique features include a laundry chute from the 2nd floor to basement and a fully plumbed "laundry" area in the kitchen made a nice mini-office or could make a separate wet/coffee bar area. Award winning HSE schools, a new Kroger very close, nearby Hamilton Town Center, multiple entertainment centers and I-69 make this a great location. Many wonderful memories made by this family since this home was built in 1988, take this opportunity to make some of your's here.
- Type:
- Single Family
- Sq.Ft.:
- 4,836
- Status:
- Active
- Beds:
- 5
- Lot size:
- 0.28 Acres
- Year built:
- 2014
- Baths:
- 4.00
- MLS#:
- 22002047
- Subdivision:
- Silverton
ADDITIONAL INFORMATION
This impressive 5-bedroom, 3.5-bathroom property presents a refined family room with a coffered ceiling, gourmet kitchen featuring granite countertops, large eat-in island, stainless steel appliances, double ovens, breakfast nook, a butler's pantry, and a formal dining. The main floor primary suite is equipped with dual vanities, spacious seated shower, and an expansive walk-in closet. The property encompasses a spacious loft, fully finished basement with additional bedroom and full bath, and expansive living space. Notable exterior features include generous driveway space and stamped concrete patio with a fire pit ideal for outdoor entertaining, situated on a quiet culdesac, within the Hamilton Southeastern school district and close proximity to shopping, dining, and entertainment.
- Type:
- Single Family
- Sq.Ft.:
- 1,266
- Status:
- Active
- Beds:
- 3
- Lot size:
- 0.15 Acres
- Year built:
- 1995
- Baths:
- 2.00
- MLS#:
- 22002497
- Subdivision:
- Eller Run
ADDITIONAL INFORMATION
This charming ranch is move-in ready and offers an open floor plan. The vaulted ceiling in the great room creates a spacious feel that flows into the sunlit kitchen, complete with a large breakfast bar. The primary suite features a bright, open design, a private bath, and walk-in closets. Two additional bedrooms add extra space for your needs. Key updates include windows, garage door, and opener in 2021; water softener, water heater, toilets, and kitchen faucet in 2020. Book your showing today and imagine your new life in sought-after Eller Run.
- Type:
- Single Family
- Sq.Ft.:
- 1,752
- Status:
- Active
- Beds:
- 3
- Lot size:
- 0.23 Acres
- Year built:
- 1995
- Baths:
- 3.00
- MLS#:
- 21998345
- Subdivision:
- Eller Run
ADDITIONAL INFORMATION
Outstanding opportunity in desired "Eller Run" neighborhood! This beautiful updated home features huge vaulted great room with lots windows and natural light. The great room also has fireplace. Large kitchen with island, stainless steel appliances including refrigerator, and ceramic tile flooring. The home has a separate dining room located between the kitchen and great room that is perfect for entertaining. Vaulted primary bedroom with walk-in closet and bath with dual vanity and large tub/shower. Two additional bedrooms and full bath are also located on the upper level. This wonderful home also features a large yard with mature plantings and fantastic newly painted deck. Many updates include fresh paint throughout including ceiling, new carpet and pad on both levels, new water heater, etc. The neighborhood of "Eller Run" has walking trails throughout the neighborhood as an added bonus.
$2,990,000
10580 Geist View Drive Fishers, IN 46055
- Type:
- Single Family
- Sq.Ft.:
- 7,745
- Status:
- Active
- Beds:
- 6
- Lot size:
- 0.37 Acres
- Year built:
- 2022
- Baths:
- 6.00
- MLS#:
- 22001069
- Subdivision:
- Springs Of Cambridge
ADDITIONAL INFORMATION
Breathtaking and one-of-a-kind executive custom home built by the renowned Capstone Builders. The quality and attention to detail in every aspect of design, layout, and materials in this showcase home is extremely rare. 1 year young, this BRAND NEW gem boasts 7700 amazing SqFt, 4 CAR GARAGE, 6 bedrooms, plus loft, 4 full and 2 half baths (one efficiently hidden in garage to help wash off the kids from lake or pool), huge walk out basement featuring: theater, wet bar, game room, work out, storage, built in sauna, hidden safe room and perfect guest suite with a view. Covered open air porch off kitchen, covered downstairs patio leads to in-ground pool, hot tub, pavilion, built in fire pit, deeded boat dock & brand new boat negotiable too. Enter into breathtaking two story expansive foyer flooded with natural light overlooking formal dining, breathtaking kitchen, beautiful water views, & great room with built ins and wood beams adding character throughout. 6 bedrooms total-exquisite primary on main & 6th bedroom tucked away in the basement with backyard lake & pool view. 4 custom sized bedrooms upstairs with walk in closets and bathrooms plus cozy loft for entertaining or kid space with added second upstairs laundry room. The main level laundry room and mudroom design off garage makes for effortless family organization. Primary suite provides access to covered patio for morning coffee or evening sunset views. Primary bathroom is magazine worthy featuring clean lines and a stunning closet. Do not deal with the hassle, heartache, or cost to build new. This home has every detail you never thought about but needed: electricity and water at the dock, instant hot water heater, 2 dishwashers, plumb line by the coffee pot and more. ALL furnishings can be included. This turnkey home nestled in quiet Springs of Cambridge cove, one minute to main body, and 6 minutes to all HSE schools, including Geist elementary.
- Type:
- Single Family
- Sq.Ft.:
- 4,846
- Status:
- Active
- Beds:
- 4
- Lot size:
- 0.3 Acres
- Year built:
- 2014
- Baths:
- 3.00
- MLS#:
- 22001460
- Subdivision:
- Overlook At Thorpe Creek
ADDITIONAL INFORMATION
You immediately feel at home with this pristine ranch home built by Fischer Homes in Thorpe Creek! 4 bedrooms, 3 baths with a functional open floorplan plus a flex room to be used for a formal dining room or office. Newly stained north facing back deck overlooking the large fenced back yard. Conveniently located primary bedroom adorned with plantation shutters and dual walk in closets. This extra clean and move in ready home is ideally located close to schools, Hamilton Town Center, hospitals, dining and Hwy 69. The bathrooms are all completely customized with beautiful tilework. The lower level is massive including the 4th bedroom and finished space. The unfinished space is a dream for storage! Thorpe Creek has loads of amenities including a pool and playground around the corner. Low HOA fees too. Even more beautiful in person!
$534,000
9822 Tampico Chase Fishers, IN 46040
- Type:
- Single Family
- Sq.Ft.:
- 2,573
- Status:
- Active
- Beds:
- 4
- Lot size:
- 0.2 Acres
- Year built:
- 2018
- Baths:
- 3.00
- MLS#:
- 22001211
- Subdivision:
- Bridger Pines
ADDITIONAL INFORMATION
Pack your bags this home will have you at hello! Stunning 2 Story with basement (hidden gem in the neighborhood), 4 bedroom, 2.5 bath home features open floor plan, sparkling Laminate hardwood flooring, modern decor, built-in storage cubbies in mudroom and neutral paint. Home offers oversized Great Room with cozy gas Fireplace, office with plenty of natural light. Gourmet Kitchen offers Stainless Steel appliances, dual ovens, granite countertops, breakfast bar, ample counter and cabinet space, pantry and bright breakfast room. Unfinished basement is framed and has been roughed-in for plumbing - blank canvas ready for you to finish and add your own personal touches. Owner's suite includes a modern private bath with a walk-in shower, dual sinks & W/I closet. Additional Bedrooms are generous in size all w/plenty of closet space. Loft offers additional living space and convenient upstairs laundry! Relax in your covered backyard retreat. This home is a must see! Please note that the chandelier in the Great Room will be removed before closing - it will not convey with the home.
- Type:
- Single Family
- Sq.Ft.:
- 5,197
- Status:
- Active
- Beds:
- 6
- Lot size:
- 0.38 Acres
- Year built:
- 1994
- Baths:
- 4.00
- MLS#:
- 22000991
- Subdivision:
- Delaware Pointe
ADDITIONAL INFORMATION
Dont miss this Great newly remodel over 5000 sqft house. Over $150000 in Up grade and Remodel. Brand new flooring and Fresh paint Inside and Out side. Brand new Kitchen, and New Appliance walk out basement amazing 3 car garage. with pond next to it. Great outdoor living. on the deck or paver with fire pit. Perfect for summer BBQ. Don't miss this house.
- Type:
- Townhouse
- Sq.Ft.:
- 1,755
- Status:
- Active
- Beds:
- 3
- Lot size:
- 0.03 Acres
- Year built:
- 2012
- Baths:
- 3.00
- MLS#:
- 21999615
- Subdivision:
- Princeton Woods
ADDITIONAL INFORMATION
Discover the perfect blend of modern convenience and serene living in this delightful 3-bedroom, 2.5-bathroom townhome located in the sought-after Princeton Woods neighborhood. Just a short stroll from downtown Fishers, you'll enjoy both the tranquility of suburban life and the vibrancy of city amenities. Step inside to a beautifully designed interior featuring elegant hardwood floors and an abundance of natural light through large windows. The heart of the home is a stunning kitchen, complete with a stylish butcher block island that's perfect for casual dining and meal prep. The master suite offers a luxurious retreat with a spacious walk-in closet and a relaxing garden tub in the en-suite bathroom. Two additional bedrooms and a well-appointed second full bath ensure ample space for family or guests. Entertain or unwind on your private outdoor patio, conveniently accessible from the kitchen. Located right by the picturesque Nickel Plate Trail, you'll have easy access to scenic walking and biking paths. This townhome combines comfortable living with a prime location, making it an ideal choice for anyone seeking a vibrant yet peaceful lifestyle. Don't miss the opportunity to make this charming residence your own!
- Type:
- Single Family
- Sq.Ft.:
- 2,138
- Status:
- Active
- Beds:
- 4
- Lot size:
- 0.23 Acres
- Year built:
- 1998
- Baths:
- 3.00
- MLS#:
- 21999800
- Subdivision:
- Hillsborough
ADDITIONAL INFORMATION
Charming 4-bedroom, 2.5-bath home on a cul-de-sac in a desirable Fishers neighborhood. This well-maintained property features brand new stainless steel appliances, a new HVAC system, and fresh carpet throughout. The interior has been freshly painted from floor to ceiling, giving it a clean, modern look. The open floor plan includes a spacious great room with a gas starter fireplace, perfect for cozy evenings. The primary bedroom offers vaulted ceilings, a large closet, and a private bath. The kitchen features a center island and a sunny breakfast nook with a bay window. Enjoy outdoor living with a fully fenced rear yard, ideal for privacy and play. Additional features include a 2-car garage and a quiet location in a friendly, established community. Conveniently located near highways, restaurants, Geist Reservoir and other local amenities. This move-in ready home is ready for your personal touch.
$345,000
14210 Tenbury Way Fishers, IN 46037
- Type:
- Townhouse
- Sq.Ft.:
- 1,909
- Status:
- Active
- Beds:
- 3
- Lot size:
- 0.06 Acres
- Year built:
- 2021
- Baths:
- 4.00
- MLS#:
- 21999383
- Subdivision:
- Towns At Avalon North
ADDITIONAL INFORMATION
Welcome to the Towns at Avalon North, one of Fishers' newest low-maintenance neighborhoods, conveniently located just minutes from I-69 and Hamilton Town Center, with easy access to everything Fishers has to offer! This stunning townhome features a open kitchen concept with lot of sunlight creating the perfect private retreat. Upgrades include a fully tiled, luxurious owner's shower, quartz countertops, and kitchen cabinets. Enjoy a wide-open backyard along with access to community amenities, including a pool and tennis courts, as part of the HOA. The neighborhood also offers a dog park and a central gathering area, ideal for socializing and events.
- Type:
- Single Family
- Sq.Ft.:
- 1,968
- Status:
- Active
- Beds:
- 3
- Lot size:
- 0.15 Acres
- Year built:
- 2000
- Baths:
- 3.00
- MLS#:
- 21999929
- Subdivision:
- Woodberry
ADDITIONAL INFORMATION
Seller may consider buyer concessions if made in an offer. Welcome to this beautifully updated property! The interior boasts a neutral color paint scheme and fresh paint throughout, enhancing the home's natural light. The kitchen is equipped with all stainless steel appliances, perfect for any home chef. The primary bedroom features a spacious walk-in closet, while the primary bathroom offers double sinks for added convenience. The home also includes a partial flooring replacement, adding a modern touch. Outside, you'll find a fenced-in backyard and deck, perfect for entertaining or enjoying a quiet evening. This property is a must-see!
- Type:
- Single Family
- Sq.Ft.:
- 2,418
- Status:
- Active
- Beds:
- 2
- Lot size:
- 0.16 Acres
- Year built:
- 2014
- Baths:
- 2.00
- MLS#:
- 21999161
- Subdivision:
- Britton Falls
ADDITIONAL INFORMATION
A perfect 10! A beautiful and sprawling ranch home that surely won't cramp your style! Bright and cheery is the order of every day in this home. Plenty of room for entertaining the friendly neighbors in Del Webb and great for any family gatherings. A split floorplan offers the owner(s) and guests nighttime privacy. The home is meticulous and features all the latest updates of a high-end home. The kitchen has built-in stainless-steel appliances, designer tile backsplash, oodles of gorgeous staggered kitchen cabinets for storage with LED undercabinet lighting, sparkling granite counters, unblemished hardwood floors and a beautiful big island with breakfast bar. The open concept is a joy! In addition to all the great features of the home, there are a few that are extraordinary. A gorgeous glass covered patio can even be enjoyed in the winter months. The glass keeps it comfortably warm and bright. There is NO house on one side allowing the occupants of this home to use this permanent open space for a family picnic area, grandchildren to kick a soccer ball, play catch or other short-term use. This open space is not going to have a house built on it. There is a nifty little coffee bar near the kitchen so not to clutter the kitchen counter. The attic storage area in the garage accessed from the pull-down stairs is floored for easy dry storage. The home was built with an extension to the garage making it oversized, which is handy. The home also boasts a tucked away home office that could easily be used as a craft room, home exercise area, reading room or tv room. The roof is newer too! And don't forget the amenities at Del Webb! The Chateau in the subdivision is exclusive to residents and has EVERYTHING any active resident would want! You can be as involved or uninvolved as you desire. If Disney is the friendliest place on earth, this Del Webb community is a close second! All you do is live, relax, enjoy, and enjoy more and more!
- Type:
- Single Family
- Sq.Ft.:
- 4,487
- Status:
- Active
- Beds:
- 4
- Lot size:
- 0.35 Acres
- Year built:
- 2001
- Baths:
- 4.00
- MLS#:
- 21999301
- Subdivision:
- Rolling Knoll
ADDITIONAL INFORMATION
If you have always wanted a Drees Home now is your opportunity to purchase one. Let's just start outside the home. This home is located a Cul-de-sac. This home features in ground water sprinkler system, concrete patio, updated roof and heating/cooling system, windows, hot water heater, and lots of yard space. Inside there are high ceiling on the first floor, tray ceiling in the formal dining room, flex room options den/office space, pick your choice. There is extra informal dining space right off the kitchen. All kitchen appliances stay with the property, the island is a high-top style just bring your bar stools. The family room has high ceilings with an electric fireplace, and lots of windows for more lighting. The owner's suite is located on the main floor separate tub/shower walk in closet, toilet closet. Laundry is located on the main floor as well. Three car garage with plenty of storage space. The finished basement has a full bathroom, more storage space, living space is open concept so lots of decorating options to choose from. Upstairs there are 3 more bedrooms, did I mention that one of the bedrooms upstairs could be used as a flex room, because of its oversize!!! This home is being sold as-is. This gem will not last long hurry and schedule your showing today. Some of the home furnishings are for sell as well.
- Type:
- Single Family
- Sq.Ft.:
- 3,806
- Status:
- Active
- Beds:
- 5
- Lot size:
- 0.28 Acres
- Year built:
- 2004
- Baths:
- 4.00
- MLS#:
- 21996944
- Subdivision:
- Meadowbrook
ADDITIONAL INFORMATION
Seller may consider buyer concessions if made in an offer. Welcome to your dream home! This property boasts a cozy fireplace, a neutral color paint scheme, and fresh interior paint. The kitchen is fitted with all stainless steel appliances. The primary bedroom features a spacious walk-in closet. The primary bathroom is designed with double sinks, and a separate tub and shower for your comfort. The exterior includes a deck for outdoor enjoyment. Recent upgrades include partial flooring replacement. This could be the home you've been waiting for!
$305,000
10190 Winslow Way Fishers, IN 46037
Open House:
Sunday, 1/12 5:00-7:00PM
- Type:
- Condo
- Sq.Ft.:
- 1,982
- Status:
- Active
- Beds:
- 2
- Lot size:
- 0.04 Acres
- Year built:
- 2004
- Baths:
- 2.00
- MLS#:
- 21996282
- Subdivision:
- Muir Woods
ADDITIONAL INFORMATION
Nestled in a serene and highly desirable neighborhood, this beautifully maintained split-level townhome combines modern style with everyday functionality. Perfect for empty nesters or young families, this home offers spacious bedrooms that cater to everyone-from babies to teenagers. Upon entering, you'll be greeted by a custom-designed wall that adds a unique architectural flair, guiding you to the top floor. The living room opens to a comfortable deck, perfect for enjoying your morning coffee, an ideal space to unwind in the evenings, rain or shine. The primary suite is a true retreat, featuring a private bathroom and an additional sink and countertop with a makeup vanity just outside, enhancing convenience and adding a touch of luxury. For those who love staying active, the community offers pickleball courts and a pool, making it easy to maintain an active lifestyle without leaving the comfort of your neighborhood.This residence is more than just a home-it's a place where comfort meets style, and where your family can thrive. With its quiet surroundings and proximity to shops and restaurants, it's the perfect place to call home.
Albert Wright Page, License RB14038157, Xome Inc., License RC51300094, [email protected], 844-400-XOME (9663), 4471 North Billman Estates, Shelbyville, IN 46176

Listings courtesy of MIBOR as distributed by MLS GRID. Based on information submitted to the MLS GRID as of {{last updated}}. All data is obtained from various sources and may not have been verified by broker or MLS GRID. Supplied Open House Information is subject to change without notice. All information should be independently reviewed and verified for accuracy. Properties may or may not be listed by the office/agent presenting the information. Properties displayed may be listed or sold by various participants in the MLS. © 2024 Metropolitan Indianapolis Board of REALTORS®. All Rights Reserved.
Fishers Real Estate
The median home value in Fishers, IN is $416,000. This is higher than the county median home value of $387,100. The national median home value is $338,100. The average price of homes sold in Fishers, IN is $416,000. Approximately 74.27% of Fishers homes are owned, compared to 22.01% rented, while 3.72% are vacant. Fishers real estate listings include condos, townhomes, and single family homes for sale. Commercial properties are also available. If you see a property you’re interested in, contact a Fishers real estate agent to arrange a tour today!
Fishers, Indiana has a population of 97,154. Fishers is more family-centric than the surrounding county with 47.72% of the households containing married families with children. The county average for households married with children is 42.69%.
The median household income in Fishers, Indiana is $117,503. The median household income for the surrounding county is $104,858 compared to the national median of $69,021. The median age of people living in Fishers is 36.7 years.
Fishers Weather
The average high temperature in July is 84.2 degrees, with an average low temperature in January of 18.7 degrees. The average rainfall is approximately 43.1 inches per year, with 22 inches of snow per year.

