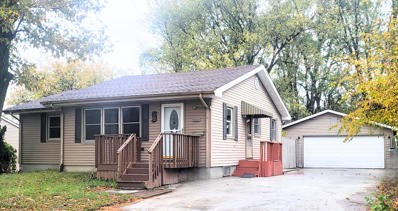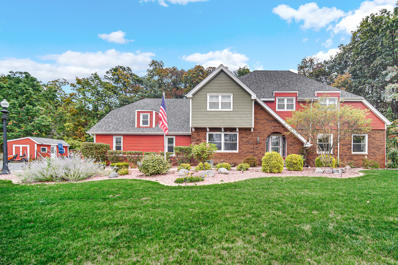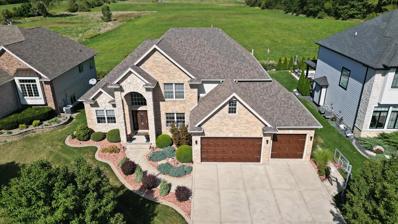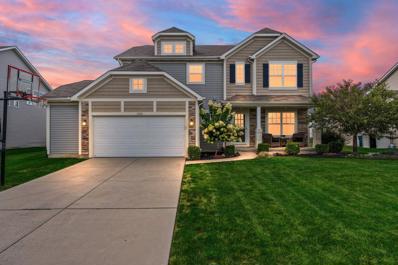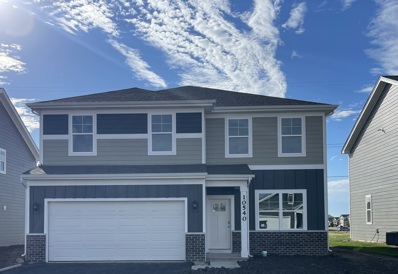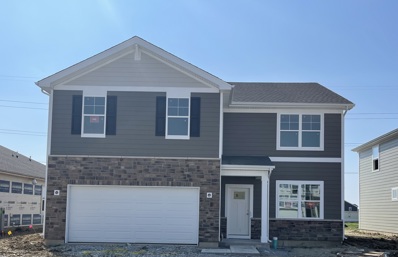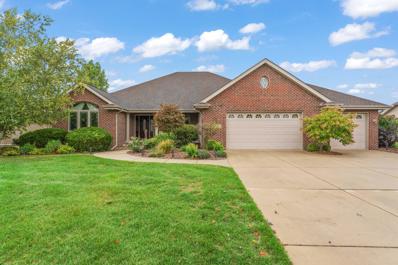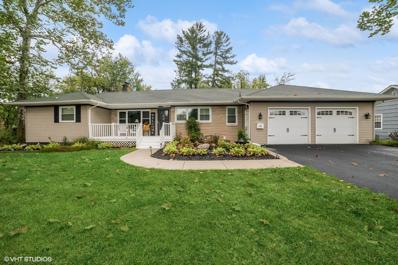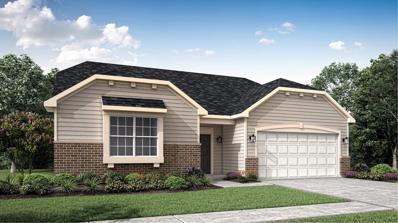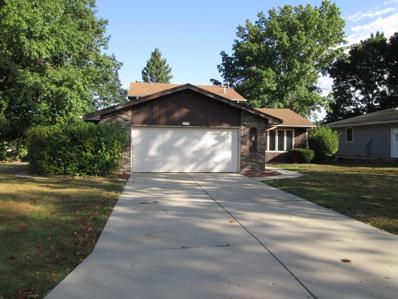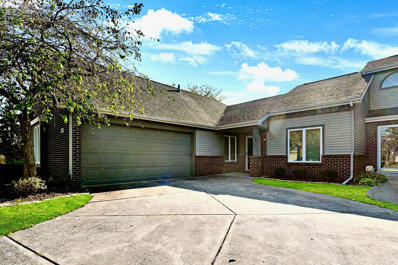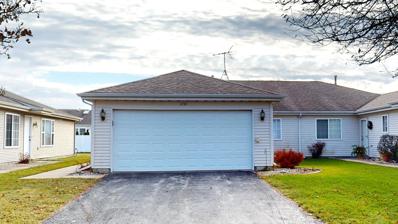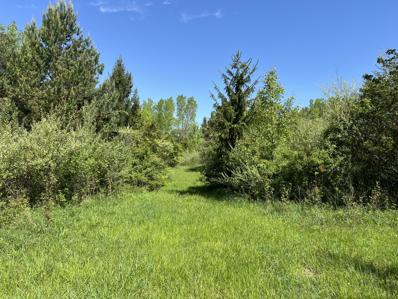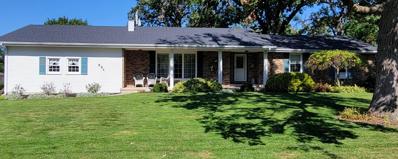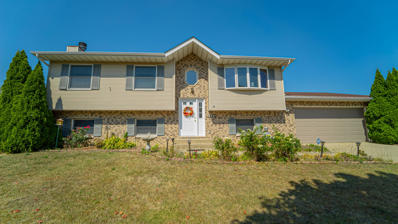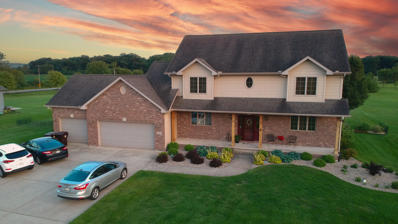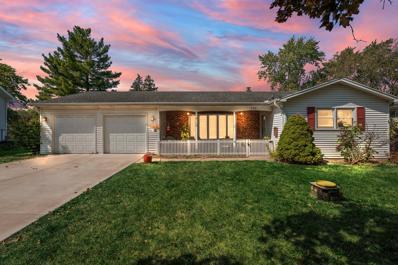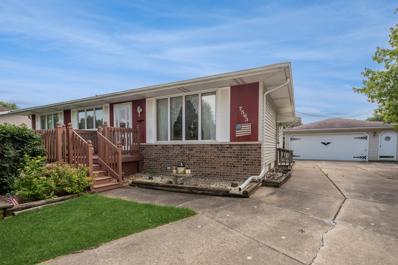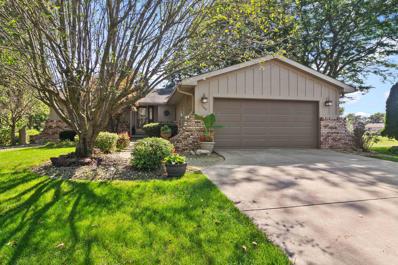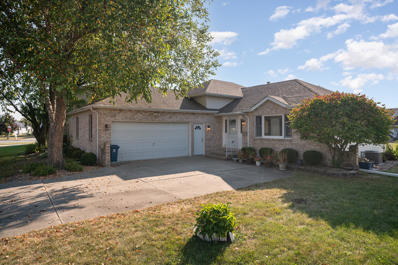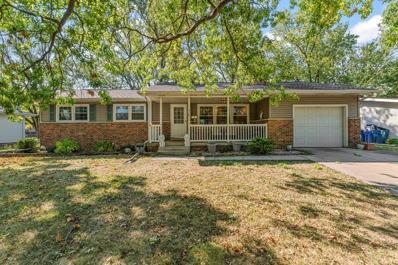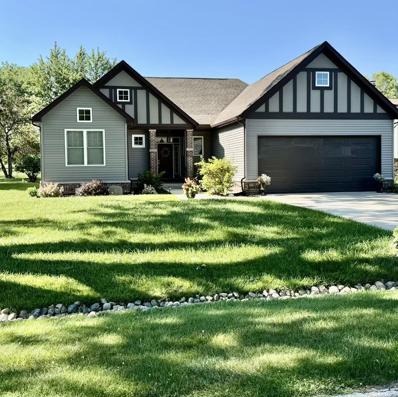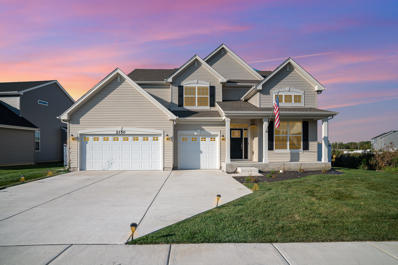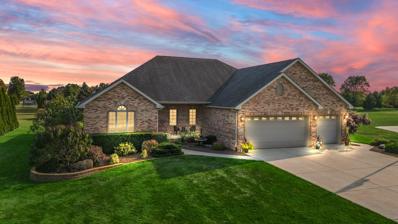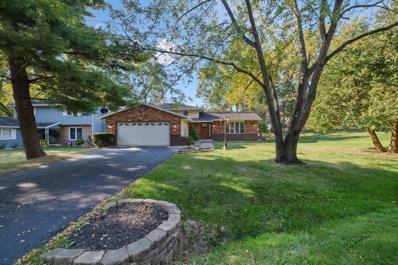Crown Point IN Homes for Rent
- Type:
- Single Family
- Sq.Ft.:
- 2,224
- Status:
- Active
- Beds:
- 3
- Lot size:
- 0.21 Acres
- Year built:
- 1970
- Baths:
- 2.00
- MLS#:
- 810907
- Subdivision:
- Pratt & Ruschlis
ADDITIONAL INFORMATION
Welcome to 310 Pratt Street! This charming ranch home offers 3 spacious bedrooms and 2 full bathrooms, perfect for comfortable family living. The inviting living room flows into a large, open kitchen that's ideal for family gatherings and entertaining guests. Step outside to enjoy the expansive two-story deck, perfect for summer BBQs and relaxation. The fully finished basement with tile flooring provides additional living space, while the detached 2.5-car garage offers plenty of room for vehicles and storage. The property also features a convenient extra storage shed and a lovely backyard, giving you plenty of outdoor space.Located just a short walk from Downtown Crown Point and Bulldog Park, this home is perfectly situated for those who enjoy community events and the charm of small-town living. Crown Point is known for its vibrant downtown area, filled with life, featuring fantastic restaurants, local shops, and highly-rated schools. Plus, it's just a short drive from Chicago, making it an ideal spot for those who want the best of both worlds - small-town charm with easy access to big city amenities. This property is sold AS-IS please see AS-IS Addendum
- Type:
- Single Family
- Sq.Ft.:
- 3,338
- Status:
- Active
- Beds:
- 4
- Lot size:
- 1.88 Acres
- Year built:
- 1982
- Baths:
- 3.00
- MLS#:
- 810811
- Subdivision:
- Westwood Estates
ADDITIONAL INFORMATION
Huge Price Reduction Minutes from Restaurants and Downtown CP Beautifully maintained two story on 1.88 acres in sought after Westwood Estates in Crown Point, IN Inground pool (20x44) with slide lots of decking with pool shed This home offers many updates like BRAND NEW ROOF SEPTEMBER 2024, new pool liner last season, new pool filter Sept 2024, New Pool Heater 2022, New diving Board 2021, 2 new air conditioners and 2 new furnaces 2021, Whole house Generator 2021, New Dishwasher 2019, New siding, windows, facia, gutters 2016, Leaffilter installed 2018 yep no gutter cleaning!! New water spickets front, back and garage. Garage has filtered water for filling the pool and or washing your automobile/s Enjoy the glass 3 season sunroom while overlooking the pool and nature. Newly refinished HW floors in family room and kitchen, stainless steel appliances, granite countertops in this stunning kitchen with center island. Formal living room with gas fireplace, large dining room area for formal dining during the holidays or for everyday dining, family room offers a wood burning fireplace for those warm cozy nights at home, stain glass windows off the family room to sunroom are just an added treasure. Master bedroom is huge and even has a private dressing area if you prefer to use it as one with an abundance of closet space and laundry shoot THE OTHER 3 BEDROOMS ARE LARGE with plenty of closet space, 2021 New carpet in the formal living room and upstairs throughout, large garage with attic for extra storage, garage floor was epoxy in 2023, Enjoy the large front yard and plenty of privacy in your own oasis while you enjoy the back large deck having outside lunch,dinners, or a cup of coffee etc... This home offer a full unfinished basement to make what you see useful to your lifestyle. This is a must see!! You'll discover so many opportunities to make this your perfect home. We don't expect this one to last very long. The pictures tell the story. Make this your new home TODAY!!
- Type:
- Single Family
- Sq.Ft.:
- 4,211
- Status:
- Active
- Beds:
- 4
- Lot size:
- 0.28 Acres
- Year built:
- 2008
- Baths:
- 5.00
- MLS#:
- 810792
- Subdivision:
- Doubletree Lake Estates
ADDITIONAL INFORMATION
STUNNING 4 bed, 4.5 bath estate LOADED with luxury features and upgrades!The grand entrance foyer opens to a second living/parlor room. Further in, you will see the impressive family room with vaulted CATHEDRAL CEILINGS, built-in Surround System, and an elegant STONE MANTEL FIREPLACE!The open concept eat-in kitchen offers extensive custom, soft-close cabinetry, GRANITE counters with island, and NEW SS appliances.Main floor laundry room is conveniently attached and offers even more custom, BUILT-IN CABINETRY, and a large pantry closet. This leads out to the massive THREE-CAR ATTACHED GARAGE.The MAIN FLOOR BEDROOM SUITE has a tray ceiling and tons of recessed lighting. Treat yourself regularly in the spa-like attached bathroom with XL walk-in closet, Jack and Jill sinks, XL JETTED SOAKING TUB, and glass walk-in STEAM SHOWER. The upper level has an ADDITIONAL BEDROOM SUITE with tray ceiling, WALK-IN CLOSET, and a private full bath with a spacious linen closet.3rd bed offers yet ANOTHER WALK-IN CLOSET and an attached play room or study. 4th bed provides more finished space and another XL closet!Full, FINISHED DAYLIGHT BASEMENT with another full bath providing even more opportunity for RELATED LIVING or spacious quarters for guests. Formal work out room with large glass mirror panels on the wall as well as hidden storage rooms.Anderson windows & doors, BIDET TOILETS, 2 Dishwashers, 2 Sump Pumps. Beautiful, low maintenance grounds and perennial flowers that will come back year after year!Take a step on the back porch and see why this is TRULY an ENTERTAINER's PARADISE! Covered back porch with metal roofed pergola, In-GROUND POOL with waterfall and 9 FT area for diving, brick patio with built-in firepit, and MORE!
- Type:
- Single Family
- Sq.Ft.:
- 3,297
- Status:
- Active
- Beds:
- 5
- Lot size:
- 0.24 Acres
- Year built:
- 2017
- Baths:
- 4.00
- MLS#:
- 810768
- Subdivision:
- Pentwater
ADDITIONAL INFORMATION
Live like you are on vacation everyday and take full advantage of all the amenities that this Pentwater showstopper offers. You're unlikely to run out of recreational enjoyment with HEATED pool, STOCKED ponds, exercise facility and clubhouse all at your disposal. You are even less likely to outgrow this thoughtful layout. Offering nearly 3,300 sq ft finished to include 5 bedrooms and 4 baths. Curb appeal is an understatement as this facade displays a perfect blend of lap siding, LP smart side, shakes, cultured stone, and numerous jerkinhead hips. Lush lawn w/ irrigation invites you up to the front door. Upon entry you are immediately greeted by craftsman style columns accented by sharp moulding and millwork. To your right youll find formal dining space, but has a wealth of potential ranging from a flex room, play space, library, or office. Continue across the texture engineered flooring (which sprawls across the majority of main level) into the great and I do mean great room showcasing towering 17' ballon framed ceilings adorned with oversized windows to capture those sunny days. The kitchen is an entertainer's and chef's delight with an abundance of upper and lower cabinetry and no shortage of QUARTZ countertop space tied together with custom tile backsplash, ideal for hosting holiday gatherings or getting buddies over for the big game. Generously sized primary suite along with bedrooms await up the open balustered stair case that overlooks great room. Still not enough? Head downstairs to find even more finished square footage to include additional living room, bedroom, and full bath as well as cleverly portioned off storage spaces. Backyard continues to broadcast pride of ownership and upgrades. Oversized concrete patio, a generous backyard space for dogs and kids alike, and architecturally matching storage shed. This well loved home is 7 years young and with 1 OWNER you can rest assured that it has been maintained to a level unrivaled in the community
- Type:
- Single Family
- Sq.Ft.:
- 2,251
- Status:
- Active
- Beds:
- 3
- Year built:
- 2024
- Baths:
- 3.00
- MLS#:
- 12174906
ADDITIONAL INFORMATION
Introducing THE MEADOW - A new construction READY NOW in The Gates of St. John! This charming 3-bedroom, 2.5-bath home is a must-see. The kitchen is adorned with quartz countertops, a corner pantry, an island with seating space, and stainless steel appliances, overlooking the spacious great room and dining area. Additionally, a first-floor bonus room or den with luxury vinyl plank flooring offers versatility for an office or formal dining room. Upstairs, discover the ideal loft area for a second living space, along with 3 generously sized bedrooms, a 3/4 bathroom, and a convenient laundry room. The primary bedroom features a walk-in closet and a full bath with dual comfort height vanity and walk-in shower. The property boasts a fully landscaped and partially sodded homesite with quality Hardie board siding. Nestled within the highly ranked Crown Point School system and offering easy access to Illinois for Chicago commuters, this new development also offers low Indiana taxes. Inquire about below-market interest rates and buyer's closing cost credit with builder's preferred lender!
- Type:
- Single Family
- Sq.Ft.:
- 2,521
- Status:
- Active
- Beds:
- 4
- Year built:
- 2024
- Baths:
- 3.00
- MLS#:
- 12174871
ADDITIONAL INFORMATION
Introducing THE HENLEY - a brand-new construction READY NOW in The Gates of St. John! This impressive two-story residence features 4 bedrooms, 2.5 baths and spanning over 2,500 sqft of impeccable living space. The main level includes a versatile den with upscale luxury vinyl flooring, ideal for a home office or study, alongside lofty 9 ft ceilings throughout the main level. The gourmet kitchen boasts quartz countertops, a corner pantry, an inviting island with seating and stainless steel appliances, all overlooking the expansive great room. An entry off the garage leads to a sizable walk-in closet, adding to the home's functionality. Upstairs, a sprawling loft area connects four generously sized bedrooms, including the primary suite featuring a dual vanity, walk-in shower, and walk-in closet. The property boasts a fully landscaped and partially sodded homesite with quality Hardie board siding. Your future energy-efficient SMART HOME also comes equipped with an industry-leading suite of products, ensuring a hands-free home life experience. Nestled within the highly ranked Crown Point School system and offering convenient access to Illinois for Chicago commuters. Inquire about below market interest rates and buyer's closing cost credits!
- Type:
- Single Family
- Sq.Ft.:
- 4,342
- Status:
- Active
- Beds:
- 4
- Lot size:
- 0.46 Acres
- Year built:
- 2007
- Baths:
- 3.00
- MLS#:
- 810741
- Subdivision:
- Silver Hawk Ph 01
ADDITIONAL INFORMATION
Welcome to an exceptional residence in the coveted White Hawk community, situated in the prestigious Silverhawk subdivision, offering nearly 4,500 sq ft of sophisticated, nearly maintenance-free living on the Grey 1 golf course.This elegant BRICK RANCH is designed for luxury and comfort, starting with an open-concept gourmet kitchen featuring stunning granite countertops, a large island, anda breakfast bar perfect for casual dining. The adjacent living room showcases amarble fireplace, custom details, and expansive windows that offer serene golf courseviews. The formal dining room (30x12) is ideal for hosting lavish dinners, while theoffice/flex space offers both style and functionality with its custom built-inbookshelves.The primary suite is a retreat of elegance, featuring tray ceilings, oversized windows, and 2spacious walk-in closets. The luxurious en suite bath is designed for ultimaterelaxation, boasting a soaking jacuzzi tub, a large walk-in shower, two separatevanities, and premium finishes.The finished lower level offers two expansive bedrooms with escape egresswindows, and a sprawling recreation room (40x29), providing the perfect setting forentertaining, media, or fitness.Additional features include a well-appointed laundry room with two oversized storageclosets, direct access to the three-car garage with enclosed tasteful closetstorage for a neat and tidy presentation, a generous 7x7 pantry and whole housegenerator.Outside is your own oasis with professional landscaping that enhances thehome's exterior, while the built-in outdoor grill and 20x14 screened-in porch withupdated windows allow you to enjoy the outdoors year-round in total comfort.This property offers an unparalleled lifestyle in one of the region's most exclusive golfcourse communities, making it the ultimate in luxury living.$500 quarterly HOA covers maintenance grounds and snow removal.
- Type:
- Single Family
- Sq.Ft.:
- 3,209
- Status:
- Active
- Beds:
- 4
- Lot size:
- 0.53 Acres
- Year built:
- 1951
- Baths:
- 3.00
- MLS#:
- 810683
- Subdivision:
- N/a
ADDITIONAL INFORMATION
First time on the market in 30 years. In Town Rare Find Ranch .73 Acres Land Locked with two parcels. Conveniently located 1/2 block from Lake County Fairgrounds, walking distance to Crown Point Square. As you walk-in your eyes are drawn to the hardwood flooring in the living room, dinning rooom and family room with wood burning fireplace . Eat In Kitchen features hardwood flooring, granite counter tops, abundance of cabintry and large pantry, perfect for the cook in the family. Three bedroms on main floor , one bedroom has 1/2 bath attached , the other two bedroom hardwood flooring. Basement is finished with 4 th, bedroom and second woodburning fireplace. Enjoy enteraining your family and friends with built in Dry Bar, second full bathroom , walk-in closet, laundry area.2.5 Car Garage, Large side yard, and back yard with no neighbors behind you,. Shed in back yard.Two Heating systems Boiler heats the flooring and forced air installed 2021. Generic generator installed 2021. New Windows 2023, Hot Water Heater installed 2024. Asphalt Driveway 2022 new sidewalk 2022. Property is Being Sold As Is .
- Type:
- Single Family
- Sq.Ft.:
- 1,792
- Status:
- Active
- Beds:
- 3
- Lot size:
- 0.19 Acres
- Year built:
- 2024
- Baths:
- 2.00
- MLS#:
- 810646
- Subdivision:
- Aylesworth
ADDITIONAL INFORMATION
The Siena Ranch offers a charming and comfortable living space with its 3-bedroom, 2-bathroom design. The exterior combines brick and vinyl for a classic look with low maintenance. Inside, the open floor plan features a spacious kitchen equipped with 42-inch white cabinets and quartz countertops, ideal for entertaining. The family room boasts upgraded LVP flooring, and the garage includes an extended area for added convenience. The primary bedroom includes an en-suite bathroom, a generous walk-in closet, and a spacious layout. For added security and convenience, each home comes with a Ring Video Doorbell Pro, Ring Alarm Security kit, and a Honeywell smart thermostat. Located in the new Aylesworth community within the esteemed Crown Point school district, residents enjoy amenities like a community pool, splash pad, fire pit, and scenic walking trails. The monthly HOA fees cover lawn care and snow removal, providing a worry-free lifestyle. Please note that stock photos are used and actual home details may vary.
- Type:
- Single Family
- Sq.Ft.:
- 1,948
- Status:
- Active
- Beds:
- 3
- Lot size:
- 0.29 Acres
- Year built:
- 1976
- Baths:
- 2.00
- MLS#:
- 810604
- Subdivision:
- Pine Island Ridge
ADDITIONAL INFORMATION
This three-bedroom tri-level in Pine Island Ridge was updated in the past two years with fresh paint, carpet, and kitchen flooring, as well as new appliances.
- Type:
- Townhouse
- Sq.Ft.:
- 1,275
- Status:
- Active
- Beds:
- 2
- Lot size:
- 0.08 Acres
- Year built:
- 1995
- Baths:
- 2.00
- MLS#:
- 810600
- Subdivision:
- Pebble Brook
ADDITIONAL INFORMATION
Beautifully maintained and move-in ready townhouse with vaulted ceilings in the LR and DR, eat-in kitchen, 2 bedrooms, 2 full baths. Primary bedroom has a walk-in closet. From the screened-in porch look out onto a large expanse of grass, trees, bushes - a very peaceful view of nature. Upgrades include: furnace, A/C, thermostat 2018; main bath - new tub, faucet, vanity top, water closet, flooring 2018; Whirlpool refrigerator and dishwasher 2018; 2 newer windows; garage door opener, rollers, bearings 2023; dryer vent cleaned 2023. Professionally cleaned and painted including the 2 car attached garage. HOA includes roof, exterior building maintenance, gutters, downspouts, lawn maintenance, snow removal. Low taxes and great location. Absolutely nothing to do but move in and make this lovely home your own.,
- Type:
- Townhouse
- Sq.Ft.:
- 1,260
- Status:
- Active
- Beds:
- 2
- Lot size:
- 0.12 Acres
- Year built:
- 1998
- Baths:
- 2.00
- MLS#:
- 810572
- Subdivision:
- Prairie View #1
ADDITIONAL INFORMATION
Don't miss out on this opportunity to own a charming 2-bedroom, 2-bath ranch townhome with NO HOA fees! This inviting home is perfect for those seeking comfort and convenience at a fantastic price. Highlights include an attached 2-car garage for effortless access and a whole-house generator to ensure you're always prepared. The fenced yard features a large patio--ideal for outdoor entertaining or relaxing. Nestled near the downtown square, you'll enjoy easy access to an array of restaurants, shopping, expressways, schools, and walking trails. Don't miss out on this rare find--schedule your viewing today!
- Type:
- Land
- Sq.Ft.:
- n/a
- Status:
- Active
- Beds:
- n/a
- Lot size:
- 7.62 Acres
- Baths:
- MLS#:
- 810554
- Subdivision:
- Red Pine Ridge
ADDITIONAL INFORMATION
NEW PRICE IMPROVEMENT!!! RED PINE RIDGE is a BEAUTIFUL ESTATE OF 7.62 acres in the highly DESIRABLE TOWN OF CROWN POINT!!! Whether your vision is to establish a small HOBBY FARM, build your DREAM HOME or choose to DIVIDE it into two parcels, the options are there for you to get started TODAY!! With plenty of mature trees and rolling hills this is a SECLUDED AND PEACEFUL sanctuary you don't want to pass up!! A short 5 minute drive from the HISTORIC TOWN SQUARE where you can enjoy car shows, fine dining, shopping, entertaining and close proximity to everything at your fingertips. All the work has been done for you through the county so bring your builder and START DESIGNING!! This property cannot be fully appreciated without a tour through the trails that wind throughout this gorgeous parcel!!! YOU WON'T BE DISAPPOINTED!!!
- Type:
- Single Family
- Sq.Ft.:
- 2,709
- Status:
- Active
- Beds:
- 3
- Lot size:
- 0.39 Acres
- Year built:
- 1968
- Baths:
- 3.00
- MLS#:
- 810508
ADDITIONAL INFORMATION
Don't miss the opportunity to come view this cozy 3 bedroom, 3 bath ranchwhich is conveniently located near Crown Point High School and the localYMCA. This home features a large country style eat-in kitchen, a familyroom with a fireplace, a large formal dining room, and an enjoyablescreened porch off the kitchen where you can enjoy the evening breeze. Thelower level encompasses 900 square feet of finished area which features aprivate room, a living area, and a recreation area with a custom bar forentertaining. The home also has an exterior well for watering the yard and garden. Schedule you're showing today - don't let this one pass you by.
- Type:
- Single Family
- Sq.Ft.:
- 2,148
- Status:
- Active
- Beds:
- 4
- Lot size:
- 0.24 Acres
- Year built:
- 1994
- Baths:
- 2.00
- MLS#:
- 810328
- Subdivision:
- Harvest Rdg Ph 2
ADDITIONAL INFORMATION
This 4-bedroom, 2-bath bi-level home is a charming space, perfect for those seeking a property with potential. The upper level features a cozy living area that flows seamlessly into a spacious kitchen and dining room, both filled with natural light. The home's cosmetic updates are mostly needed in the form of fresh paint, flooring, and minor fixture upgrades, giving you the opportunity to make it your own. Second kitchen in lower level provides an option for related living. Outside, the sizeable backyard features multiple mature fruit trees.
- Type:
- Single Family
- Sq.Ft.:
- 3,034
- Status:
- Active
- Beds:
- 4
- Lot size:
- 1.29 Acres
- Year built:
- 2005
- Baths:
- 4.00
- MLS#:
- 810329
- Subdivision:
- Ravinia Woods
ADDITIONAL INFORMATION
Looking for land (1.29 acres) in all the right places (Crown Point)? Take advantage of the recently reduced interest rates (or cash works too)! You won't want to miss this fantastic two-story located in the beautiful and spacious Ravinia Subdivision. There's plenty of space for your family, friends, and pets to run around the beautifully landscaped yard or cast your lines into the pond and see what you catch. Some highlights - Firepit on the patio, Electric dog perimeter, Central Vac, Whole house generator, home sound system, full finished bathroom in basement, four bedrooms, four bathrooms, plenty of storage and so much more. If you love hospitality, there is a formal dining room just off the kitchen that is great for hosting parties. If you are daily taking care of little ones and want them close, it would make a great playroom. Or if you are retired and want to start the hobby you have dreamed about, it can easily be converted to a reading or crafting room. It is a flex room that is ready for you to fill in the way that suits your specific needs. Whatever stage of life you find yourself in today, this could be your next home or your forever home! Don't let this beauty pass you by!
$269,900
735 Maple Lane Crown Point, IN 46307
- Type:
- Single Family
- Sq.Ft.:
- 1,316
- Status:
- Active
- Beds:
- 3
- Lot size:
- 0.27 Acres
- Year built:
- 1964
- Baths:
- 2.00
- MLS#:
- 810320
- Subdivision:
- Greenmeadow Manor 03
ADDITIONAL INFORMATION
Located near the fairgrounds and the square restaurants and shopping! This beautiful ranch home is on a quiet tree lined street, and features 3 bedrooms and 1.5 bathrooms. Hardwood flooring. Private back yard is spacious and features a shed. This home is a must see!
- Type:
- Single Family
- Sq.Ft.:
- 1,176
- Status:
- Active
- Beds:
- 3
- Lot size:
- 0.2 Acres
- Year built:
- 1977
- Baths:
- 3.00
- MLS#:
- 810291
- Subdivision:
- Schererville Heights
ADDITIONAL INFORMATION
SELLER MOTIVATED! Spacious Ranch 3 Bed, 2 Baths, 2.5 Car Garage, Unfinished Basement, Fenced yard, City Water, City Sewers, Cul-de-sac Lot, and Lake Central School System! Main Level features large Living Room, Eat in Kitchen /Dining area with plenty of cabinets, pantry, appliances included and laminate flooring. 3 Spacious bedrooms with neutral carpeting. Full Bath with double bowl vanity. Kitchen, Hallway, and primary bedroom freshly painted (wallpaper removed). Basement has additional Bath and Laundry Area. Generator (approx 2012) included! Nicely Landscaped fenced yard, New Furnace/AC approx 4 years old. Anderson Windows, new garage door opener 2023. Roof approx 12 years old. Clark Middle School,, Lake Michigan water and city sewers. Ready for Immediate Possession. Well Maintained by owners for over 45 years. Low, Low Taxes!
- Type:
- Single Family
- Sq.Ft.:
- 2,752
- Status:
- Active
- Beds:
- 3
- Lot size:
- 0.25 Acres
- Year built:
- 1977
- Baths:
- 3.00
- MLS#:
- 810286
- Subdivision:
- Lakes Of The Four Seasons
ADDITIONAL INFORMATION
Are you tired of cookie cutter flips? First time offered! Presenting the beautifully updated golf course walk-out ranch, you have been waiting for, boasting a BRAND NEW UPDATED CUSTOM KITCHEN, with abundant cabinetry, ( time to choose Quartz counters), and pantry, New Stainless Appliances, and Luxury Vinyl Plank Floors, and open to a Charming Dining Room. Step out to the expansive Trex deck, overlooking the gorgeous and serene 8th Fairway. Enjoy almost 3000 Sq Ft Finished Living in the Lake Resort and 18-hole Championship Golf Course Gated Community of Lakes of the Four Seasons. From the moment that you enter this stunning custom ranch home, you'll be impressed by the attention to detail. Just off the large light-filled foyer, the spacious Living Room, sets the tone, featuring Hardwood Flooring and Large Windows, and also to the 3rd Bedroom, with an ensuite 1/2 bath, hardwood floors & panoramic views. The enourmous main floor laundry room is also located steps from the Foyer, well planned for optimal ease. The Primary Bedroom, features Ensuite Full Bathroom NEWLY UPDATED VANITY, Large Walk-in Closet and Large windows with golf course views! Bedroom 2 boasts large windows with golf course views. Lower Level Family Room, with a full Brick Wood Burning or Gas Fireplace, for cozy winters, has a Walk Out Patio Door to the covered patio. Huge Bonus Room with newer Kitchenette, Fridge and Micro. Lower level also has a conveniently located 3/4 Bathroom. Ample storage room with newer High Efficiency Furnace and HWH. This home offers comfort and style, and quality of 2X6 construction, professional landscaping. Oversized 2 car garage with storage for golf cart and service door to backyard. Ideally located 55 minutes from Chicago, enjoy resort style living year round, and two restaurants in this Golf Cart friendly community. Many events including the famous Fourth of July Community Parade, Fireworks Display. Peace and Tranquility found in this Gated Community. Welcome Home!
- Type:
- Single Family
- Sq.Ft.:
- 1,944
- Status:
- Active
- Beds:
- 4
- Lot size:
- 0.24 Acres
- Year built:
- 1993
- Baths:
- 3.00
- MLS#:
- 810262
- Subdivision:
- Harvest Ridge
ADDITIONAL INFORMATION
Home Sweet Home! This 4 Bed 3 Bath Tri-level Home with a 2 Car Garage and Large yard is a MUST SEE! From the moment you walk in, you will love the spacious living room and formal dining room. The Kitchen features a lot of cabinet and counter space as well as stainless steel appliances (which stay) and a breakfast area all while being open to the lower-level rec-room. The Over-sized Rec-room offers a beautiful brick wood burning fireplace which is great to cozy up to for soon to be chilly evenings. Also, downstairs offers bedroom four, a finished laundry room, 3/4 Bathroom and garage access. Upstairs offers a Master Suite with a large closet and private bathroom with a jetted tub to let the stress melt away, as well as two other nice-sized bedrooms and bathroom. Do you need storage? The concrete floor crawl space is great for that. There are so many great updates and features like Roof, HVAC and A/C all updated within the last 10 years and so much more! THIS HOME IS PRICED TO SELL so SCHEDULE YOUR SHOWINGS TODAY!
- Type:
- Single Family
- Sq.Ft.:
- 1,846
- Status:
- Active
- Beds:
- 4
- Lot size:
- 0.25 Acres
- Year built:
- 1964
- Baths:
- 2.00
- MLS#:
- 810243
- Subdivision:
- Greenmeadow Manor Un 4-a
ADDITIONAL INFORMATION
Welcome to this desirable ranch-style home, ideally located just minutes from the lively downtown Crown Point. With 1,846 sq. ft. of living space, this charming home features 4 spacious bedrooms with wood flooring, two inviting living areas, an office, and an unfinished basement with a bathroom awaiting your personal touch. The open-concept design fills the space with natural light, starting in the living room, where large windows frame views of the covered front porch. In the rear rec room, a cozy wood-burning fireplace adds warmth, joined by a spacious patio--perfect for outdoor entertaining. The backyard also includes a handy storage shed for your outdoor gear. Additional conveniences include a one-car attached garage and all appliances, including a washer and dryer, making this home move-in ready. Located in the highly-rated Crown Point school district and offering Lake Michigan water, this property is just minutes from shopping, dining, and healthcare. Don't miss your chance to own this wonderful home in a prime location!
- Type:
- Single Family
- Sq.Ft.:
- 3,560
- Status:
- Active
- Beds:
- 4
- Lot size:
- 0.23 Acres
- Year built:
- 2018
- Baths:
- 3.00
- MLS#:
- 810226
- Subdivision:
- Lakes/four Seasons #7
ADDITIONAL INFORMATION
Built in 2018, this beautifully maintained and well-appointed 4 bedroom, 3 bath, home! Let's face it, boasting 3000+ sq ft of living space, with a 2-car garage, and located on a cul-de-sac, this home is ONE-OF-A-KIND! you'll find yourself right in the middle of everything! Minutes to multiple lake side beaches, golf courses, and restaurants. Just as charming on the inside as the outside, this home welcomes you the minute you enter!Walking in you immediately notice the high ceilings, tile/carpet flooring, and views of the pool. This open floor plan is also fully integrated to include the kitchen, dining and expansive family room all together, making entertaining family and friends convenient, comfortable and truly pleasurable! The kitchen is well appointed with NEW granite countertops, excellent appliances, large pantry, and staggered cabinetry.
- Type:
- Single Family
- Sq.Ft.:
- 2,907
- Status:
- Active
- Beds:
- 4
- Lot size:
- 0.19 Acres
- Year built:
- 2022
- Baths:
- 3.00
- MLS#:
- 810236
- Subdivision:
- Heather Ridge
ADDITIONAL INFORMATION
When entering this Beautiful Home, you have a large open living space with tall ceilings and dining space w/Upgraded hardwood flooring in Family room, then walk into open concept kitchen w 42" white kitchen cabinets w/ quartz countertops. Downstairs you have a designated office w/ bathroom off living room. Home has 9 ft ceilings on the first floor, LED surface mount lighting, modern two -panel doors with colonist trim. A designated Wi-Fi Guaranteed homes keeps you connected and is built with superior Smart Home automation. Home has a Ring Video Doorbell Pro Ring Alarm Security kit, my Q Smart Garage control, Flo by Moen Smart Water Shut -Off system and Honeywell Smart thermostat. Upgrades to the Home, include Fresh New paint throughout the home with Sherwin Williams, New Crystal light fixtures, Bathroom hardware, New Vinyl Fence, New Landscaping in The Front. The House is on a Premium Lot. Retention Pond with no neighbors to your left or behind.
- Type:
- Single Family
- Sq.Ft.:
- 4,672
- Status:
- Active
- Beds:
- 5
- Lot size:
- 1.16 Acres
- Year built:
- 2008
- Baths:
- 4.00
- MLS#:
- 810234
- Subdivision:
- Galleries 02 Ph 01
ADDITIONAL INFORMATION
Experience the epitome of luxury and security with this exceptional ranch-style home in the highly sought-after Galleries subdivision of Crown Point, Indiana. Built with superior ICS (Insulated Concrete Form) construction, this home offers unparalleled durability and peace of mind--storm-proof and virtually indestructible, ensuring your safety in all conditions. Discover an expansive layout, 5 bedrooms, with an additional lower level office, perfect for working from home. The main level features a full kitchen designed for the discerning chef, complete with granite countertops, a breakfast bar that overlooks the backyard oasis, dual ovens, a gas range, a built-in microwave, a dishwasher, and a refrigerator- all stainless steel. The kitchen is both functional and beautiful, making it the heart of the home. The lower level is an entertainer's paradise, featuring a fully finished recreational area with a partial walk-through kitchen for convenience. Pool and poker table are negotiable. The basement also boasts a state-of-the-art theater room complete with 7 reclining theater seats and a full theater system included. In addition a bedroom, den and GYM/office space. Your comfort is guaranteed with an oversized water heater, advanced HVAC furnace with HEPA filtration(2024), and central air conditioning(2024) designed specifically for a home as sound and air-tight as this one. Outside, the over-acre lot is an oasis, with a full brick exterior that exudes timeless elegance. A concrete dog kennel, berm lined with trees, and a sophisticated water treatment and purification system indoor, as well as for sprinkler system, add to the luxury and functionality of this residence. This home is a rare gem--one of only two in the area built with this style craftsmanship. Don't miss your chance to own a property that combines luxury, safety, and unmatched quality in Crown Point's top-rated school district. Schedule your tour today and experience this extraordinary home for yourself.
- Type:
- Single Family
- Sq.Ft.:
- 1,824
- Status:
- Active
- Beds:
- 4
- Lot size:
- 0.32 Acres
- Year built:
- 1986
- Baths:
- 2.00
- MLS#:
- 810218
- Subdivision:
- Lakes 04 Seasons 04
ADDITIONAL INFORMATION
New roof just installed beginning of November! Are you looking for a little bit of fun, a little bit of privacy, a great school system, and a move-in ready and modern house? You've found it here! Just a stone's throw from Lake Holiday and located in the resort community of Lakes of the Four Seasons, this home boasts more attributes than you dreamt of! Let's start with the condition. Did you notice there are only vinyl planking or real hardwood flooring throughout the whole home? Does it smell freshly painted? Or how about the gorgeous NEWLY remodeled kitchen with its quartz countertops, brand new stainless steel appliances, and open floor plan. Very eye catching! The kitchen is the center and heart of the home with its airiness leading to the dining area, living room, and breakfast nook featuring new sliding glass door to back yard. Head upstairs to find three of the bedrooms and updated full bathroom with quartz countertops. Ready to explore more? Bright lower level features rec room with a fourth bedroom/office, newly remodeled 3/4 bath, and handy laundry/utility room. Notice the electric water heater (new in 2023), sump pump (2023), new recessed lighting, switches, and outlets (seller is an electrician). Central air and furnace are 5 years old. Attached two car garage with newly seal coated driveway. The two decks are also new and feature a fun pergola. Don't forget about the generous lot- almost 1/3rd of an acre all in the Crown Point school system. Priced well and a must see!
Albert Wright Page, License RB14038157, Xome Inc., License RC51300094, [email protected], 844-400-XOME (9663), 4471 North Billman Estates, Shelbyville, IN 46176

The content relating to real estate for sale and/or lease on this Web site comes in part from the Internet Data eXchange (“IDX”) program of the Northwest Indiana REALTORS® Association Multiple Listing Service (“NIRA MLS”). and is communicated verbatim, without change, as filed by its members. This information is being provided for the consumers’ personal, noncommercial use and may not be used for any other purpose other than to identify prospective properties consumers may be interested in purchasing or leasing. The accuracy of all information, regardless of source, is deemed reliable but is not warranted, guaranteed, should be independently verified and may be subject to change without notice. Measurements are solely for the purpose of marketing, may not be exact, and should not be relied upon for loan, valuation, or other purposes. Featured properties may not be listed by the office/agent presenting this information. NIRA MLS MAKES NO WARRANTY OF ANY KIND WITH REGARD TO LISTINGS PROVIDED THROUGH THE IDX PROGRAM INCLUDING, BUT NOT LIMITED TO, ANY IMPLIED WARRANTIES OF MERCHANTABILITY AND FITNESS FOR A PARTICULAR PURPOSE. NIRA MLS SHALL NOT BE LIABLE FOR ERRORS CONTAINED HEREIN OR FOR ANY DAMAGES IN CONNECTION WITH THE FURNISHING, PERFORMANCE, OR USE OF THESE LISTINGS. Listings provided through the NIRA MLS IDX program are subject to the Federal Fair Housing Act and which Act makes it illegal to make or publish any advertisement that indicates any preference, limitation, or discrimination based on race, color, religion, sex, handicap, familial status, or national origin. NIRA MLS does not knowingly accept any listings that are in violation of the law. All persons are hereby informed that all dwellings included in the NIRA MLS IDX program are available on an equal opportunity basis. Copyright 2024 NIRA MLS - All rights reserved. 800 E 86th Avenue, Merrillville, IN 46410 USA. ALL RIGHTS RESERVED WORLDWIDE. No part of any listing provided through the NIRA MLS IDX program may be reproduced, adapted, translated, stored in a retrieval system, or transmitted in any form or by any means, electronic, mechanical, p


© 2024 Midwest Real Estate Data LLC. All rights reserved. Listings courtesy of MRED MLS as distributed by MLS GRID, based on information submitted to the MLS GRID as of {{last updated}}.. All data is obtained from various sources and may not have been verified by broker or MLS GRID. Supplied Open House Information is subject to change without notice. All information should be independently reviewed and verified for accuracy. Properties may or may not be listed by the office/agent presenting the information. The Digital Millennium Copyright Act of 1998, 17 U.S.C. § 512 (the “DMCA”) provides recourse for copyright owners who believe that material appearing on the Internet infringes their rights under U.S. copyright law. If you believe in good faith that any content or material made available in connection with our website or services infringes your copyright, you (or your agent) may send us a notice requesting that the content or material be removed, or access to it blocked. Notices must be sent in writing by email to [email protected]. The DMCA requires that your notice of alleged copyright infringement include the following information: (1) description of the copyrighted work that is the subject of claimed infringement; (2) description of the alleged infringing content and information sufficient to permit us to locate the content; (3) contact information for you, including your address, telephone number and email address; (4) a statement by you that you have a good faith belief that the content in the manner complained of is not authorized by the copyright owner, or its agent, or by the operation of any law; (5) a statement by you, signed under penalty of perjury, that the information in the notification is accurate and that you have the authority to enforce the copyrights that are claimed to be infringed; and (6) a physical or electronic signature of the copyright owner or a person authorized to act on the copyright owner’s behalf. Failure to include all of the above information may result in the delay of the processing of your complaint.
Crown Point Real Estate
The median home value in Crown Point, IN is $324,200. This is higher than the county median home value of $207,000. The national median home value is $338,100. The average price of homes sold in Crown Point, IN is $324,200. Approximately 84.72% of Crown Point homes are owned, compared to 12.88% rented, while 2.4% are vacant. Crown Point real estate listings include condos, townhomes, and single family homes for sale. Commercial properties are also available. If you see a property you’re interested in, contact a Crown Point real estate agent to arrange a tour today!
Crown Point, Indiana 46307 has a population of 33,518. Crown Point 46307 is more family-centric than the surrounding county with 37.76% of the households containing married families with children. The county average for households married with children is 27.11%.
The median household income in Crown Point, Indiana 46307 is $87,500. The median household income for the surrounding county is $62,052 compared to the national median of $69,021. The median age of people living in Crown Point 46307 is 39.7 years.
Crown Point Weather
The average high temperature in July is 83.6 degrees, with an average low temperature in January of 15.7 degrees. The average rainfall is approximately 38.5 inches per year, with 32.3 inches of snow per year.
