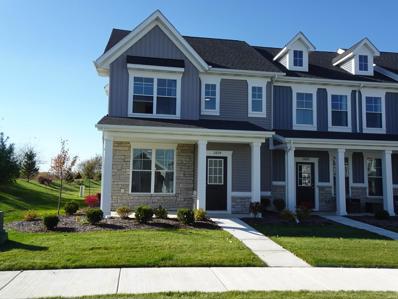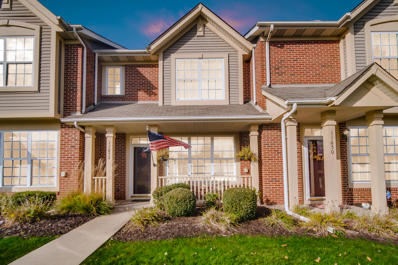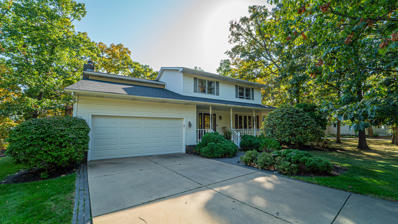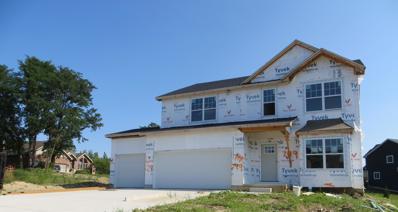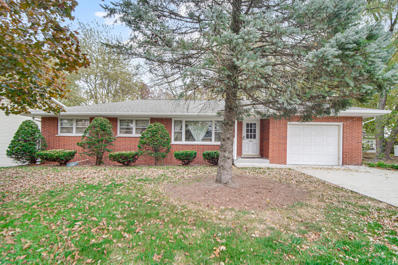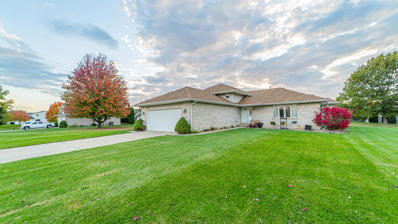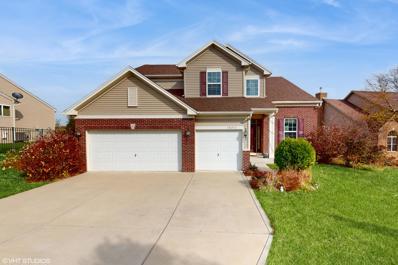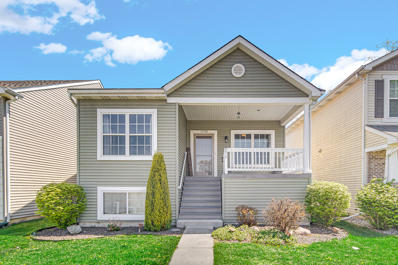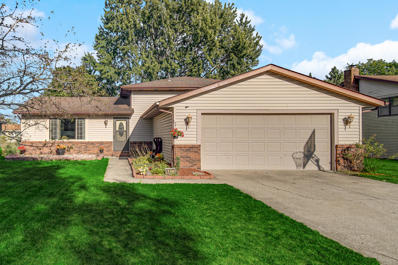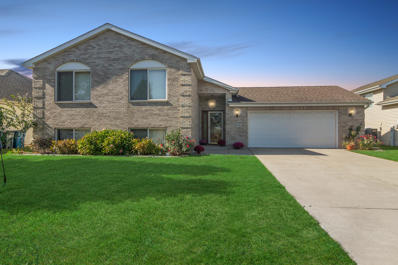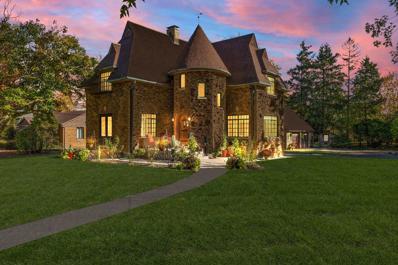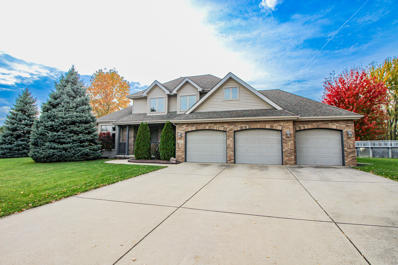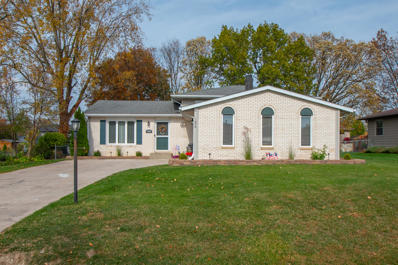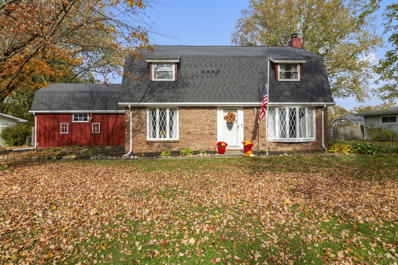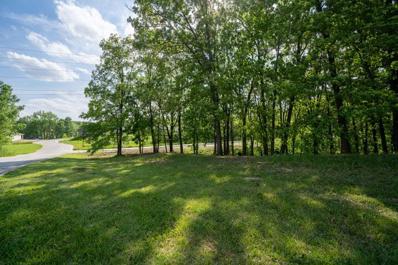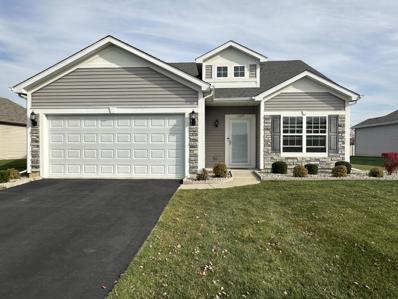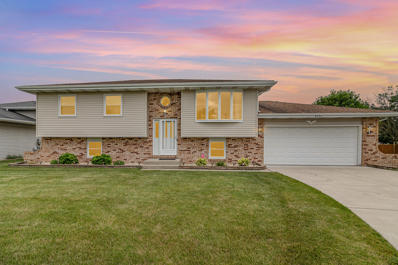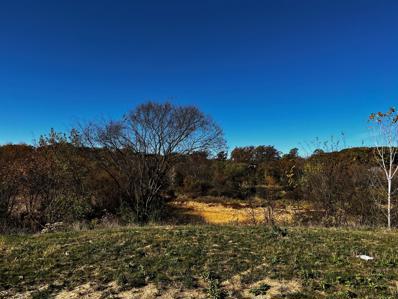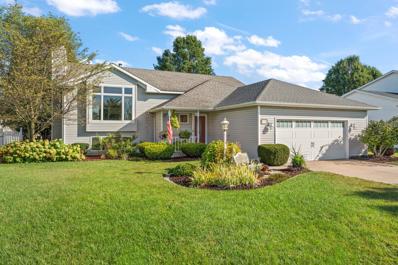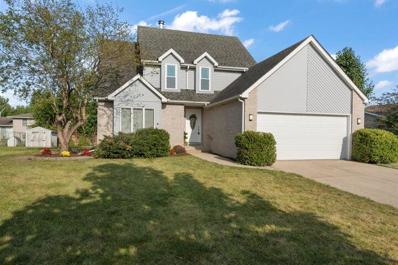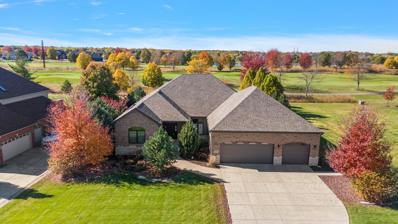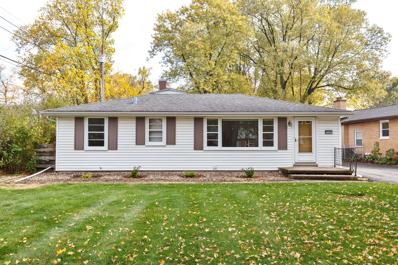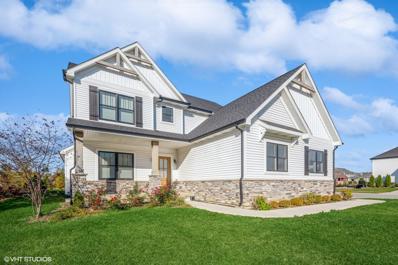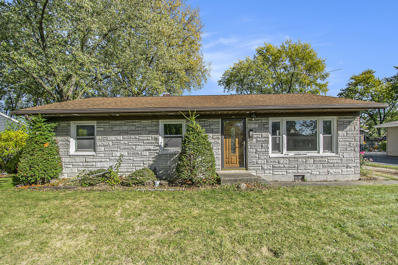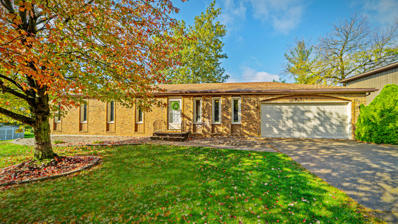Crown Point IN Homes for Rent
- Type:
- Condo
- Sq.Ft.:
- 1,414
- Status:
- Active
- Beds:
- 3
- Year built:
- 2023
- Baths:
- 2.00
- MLS#:
- 202442856
- Subdivision:
- Other
ADDITIONAL INFORMATION
2 STORY 3 BEDROOM 2 BATH TOWN HOME IN WALKERTON PARK DEVELOPMENT. This 1414 sq ft home was built in 2023 and has great views and beautiful like new interior. High ceilings and kitchen with granite countertops, spacious dining area, main bedroom with walk-in closet and private bath plus upstairs laundry. Private patio, porch and detached 2 car garage. HOA includes lawn maintenance, irrigation and snow removal. There is even some time left on the new construction warranty. Shared use park, dog walk and shopping close by. Immediate possession.
$240,000
11652 Broadway Crown Point, IN 46307
- Type:
- Townhouse
- Sq.Ft.:
- 1,050
- Status:
- Active
- Beds:
- 2
- Lot size:
- 0.04 Acres
- Year built:
- 2005
- Baths:
- 2.00
- MLS#:
- 812506
- Subdivision:
- Princeton Townhomes
ADDITIONAL INFORMATION
2 story townhouse in PRINCETON TOWNHOMES!! Main level has been freshly painted, features newer flooring and offers a lot of natural light. Lots of cabinets, SS appliances and eat in kitchen. Recently updated half bathroom. 2nd floor has also been painted and has 2 good sized bedrooms, laundry room and full bathroom. Outside you will find 2 car garage and courtyard to relax. Newer hot water heater.
- Type:
- Single Family
- Sq.Ft.:
- 3,234
- Status:
- Active
- Beds:
- 4
- Lot size:
- 0.43 Acres
- Year built:
- 1998
- Baths:
- 4.00
- MLS#:
- 812497
- Subdivision:
- Buckhill Estates 3rd Add
ADDITIONAL INFORMATION
Welcome to your dream home in peaceful Buckhill Estates! Next door to everything that Crown Point has to offer! This well-maintained 4-bedroom, 4-bath residence offers ample space for entertaining, featuring a formal dining room, a welcoming living room, and a spacious great room with a cozy fireplace. The heart of the home boasts the kitchen that opens seamlessly to the inviting great room, making gatherings effortless. The sunroom which is located off the kitchen dining area, provides access to two back decks, perfect for outdoor entertaining.Enjoy the convenience of upper-level laundry which is logically placed with all of the bedrooms. Primary bedroom provides separate attached bathroom and walk-in closet. The finished basement offers a den that is perfect for recreation or relaxation and a flex room (currently used as 5th bedroom) and 1/2 bath. . The wooded backyard ensures privacy, while a storage shed offers extra convenience for your outdoor needs. Recent updates include: a new roof (installed just 2 years ago), a brand new dishwasher, and a new garage door with opener, new patio glass doors, well pump has been replaced. This home is truly move-in ready. Don't miss your chance to own this beautiful home!
- Type:
- Single Family
- Sq.Ft.:
- 2,636
- Status:
- Active
- Beds:
- 4
- Lot size:
- 0.31 Acres
- Year built:
- 2024
- Baths:
- 3.00
- MLS#:
- 812489
- Subdivision:
- Falling Waters
ADDITIONAL INFORMATION
The Broadmoor in Falling Waters, estimated completion: November/December 2024Explore the exceptional Broadmoor plan, a beautifully designed new construction home located in the highly sought-after community of Falling Waters in Northwest Indiana. Enjoy the benefits of low taxes and a prime location near Highway 65. This spacious plan offers 4 bedrooms, 2.5 baths, basement, and 3-car garage. Step inside to experience the inviting open concept layout, featuring a kitchen that seamlessly flows into the great room, creating the perfect setting for both everyday living and entertaining. The kitchen is your dream kitchen with deluxe large island with Cambria Quartz countertops, an abundance of cabinets, and a large walk-in pantry. A cozy cafA(c) room, ideal for casual dining or a sunny sitting room to enjoy morning coffee.The main level includes a versatile 4th bedroom, perfect for guests or a home office. Upstairs, the loft offers a relaxing space for family time, while the luxurious primary bedroom serves as a private retreat. The primary suite features a true soaker tub, a ceramic shower in the attached bathroom, ensuring your comfort and relaxation. Two additional generously sized bedrooms share a hall bath. The laundry room is right where you need it, upstairs.The price includes professional landscaping, a 90% efficiency furnace, and a high-efficiency water heater, offering energy savings and comfort year-round. Falling Waters is a gated community adorned with beautiful lakes and ponds, providing a serene and picturesque setting.Don't miss out on this incredible opportunity to own a new construction home in NW Indiana. Contact us today to learn more about the Broadmoor plan and schedule a showing.Ask about builder's special financing incentives. Photos are of a similar model home.
- Type:
- Single Family
- Sq.Ft.:
- 2,009
- Status:
- Active
- Beds:
- 3
- Lot size:
- 0.31 Acres
- Year built:
- 1962
- Baths:
- 2.00
- MLS#:
- 812483
- Subdivision:
- Schererville Heights
ADDITIONAL INFORMATION
ALL BRICK - FULL BASEMENT - LARGE - LOT... A winning combination for homeownership! The interior is spacious with over 1600 sq. ft. on the MAIN LEVEL including 3 nice sized bedrooms, a large living room, A recreation room with fireplace featuring blower/built-ins/mantel/hearth! Genuine hardwood flooring throughout, updated main level bath and there is room for expansion in the basement. The finished basement rec room is bonus flex space for hobbies or hanging out! Looking for good schools? This home is located in the quality Lake Central School District and offers Low County taxes too! There's a patio in the rear and a 12 ft. shed for lawn mowers and toys keeping your garage neat and clean...for the car! This affordable choice home is available for your holidays happenings so act now! NO HOA or POA fees in this community!
- Type:
- Single Family
- Sq.Ft.:
- 2,405
- Status:
- Active
- Beds:
- 4
- Lot size:
- 0.57 Acres
- Year built:
- 1998
- Baths:
- 3.00
- MLS#:
- 812512
- Subdivision:
- The Meadows Second Add
ADDITIONAL INFORMATION
Come take a look at this Beautifully maintained quad level in The Meadows subdivision in Winfield. Home features 4 bedrooms, 3 full bathrooms, formal living room, formal dining room, spacious eat in kitchen with sliding doors to go out onto trec deck .And a beautiful, cozy family room with fireplace . Very spacious, Great size rooms . One owner
- Type:
- Single Family
- Sq.Ft.:
- 4,063
- Status:
- Active
- Beds:
- 4
- Lot size:
- 0.24 Acres
- Year built:
- 2017
- Baths:
- 3.00
- MLS#:
- 812415
- Subdivision:
- Summertree Ph 01
ADDITIONAL INFORMATION
Luxury Listing Description for Summer Tree Estates, Crown Point, INWelcome to this exquisite 3,000+ sq. ft. residence in the sought-after Summer Tree Estates of Crown Point, IN. Built in 2017, this two-level home offers 4 bedrooms, 2.5 baths, and an additional 1,500 sq. ft. of unfinished basement space, expanding the potential living area to over 4,500 sq. ft.Upon entering, you're greeted by a grand foyer with soaring ceilings and a sweeping staircase. The main floor seamlessly flows from the bright, open family room to a chef-inspired kitchen with granite countertops, 42" cabinets, and a large island. Adjacent is an eat-in dining area, an additional flex room for a bedroom or office, a spacious laundry area, and a half bath leading to the three-car garage.Upstairs, the impressive owner's suite offers a luxurious retreat, complete with a tiled stand-up shower, a soaking Jacuzzi tub, dual vanities, a walk-in wardrobe closet, and a private water closet. Three additional bedrooms and another full bath complete the second level, which features plush carpeting throughout.Outside, enjoy a private backyard with beautiful landscaping, a custom paved patio, and no future construction behind, offering ultimate privacy. Located near Crown Point's top schools and amenities, this home combines luxury, space, and potential - a rare find in an unbeatable location.
- Type:
- Single Family
- Sq.Ft.:
- 1,686
- Status:
- Active
- Beds:
- 2
- Lot size:
- 0.08 Acres
- Year built:
- 2013
- Baths:
- 3.00
- MLS#:
- 812412
- Subdivision:
- Regency #1 Ph 1
ADDITIONAL INFORMATION
Welcome to this beautifully upgraded 2-bedroom, 3 full bathroom home with a versatile flex room, offering luxury living and a host of desirable features. Located on an exclusive lot, this home has been meticulously updated with new luxury vinyl plank flooring and a fresh coat of paint.Enjoy the charm of an elevated front porch, perfect for relaxing, and a fenced-in backyard for added privacy and outdoor enjoyment. The Master Suite provides a peaceful retreat with a walk-in closet and private bath, while the spacious kitchen delights with modern appliances including a gas range, range hood, dishwasher, and stunning hickory 42-inch cabinets.The flexible layout allows you to customize your space--use the flex room as an additional living area or a formal dining room, while the current dining area can easily serve as a cozy living space with great views. The finished lower level expands your living area with a large great room, full bathroom, and additional flex room, perfect for an office, guest space, or hobby area. Ample storage and a convenient 2-car garage meet all your practical needs.Nestled in a charming community south of Crown Point Square, this home is near the Fairgrounds, Youche Country Club, and the YMCA. Part of a unique theme neighborhood blending new-town aesthetics with old-world charm, you'll enjoy serene green spaces and breathtaking golf course views that inspire relaxation and nostalgia. Discover privacy and sophistication in this exceptional property!
- Type:
- Single Family
- Sq.Ft.:
- 1,872
- Status:
- Active
- Beds:
- 4
- Lot size:
- 0.22 Acres
- Year built:
- 1981
- Baths:
- 2.00
- MLS#:
- 812411
- Subdivision:
- Indian Ridge Add
ADDITIONAL INFORMATION
Welcome to your dream home! This beautifully maintained 4-bedroom, 2-bath gem sits conveniently on the north side of Crown Point, near a quiet cul-de-sac in the Indian Ridge Add subdivision. Upon entering you will be greeted with lots of natural sunlight in the main living area. The kitchen is stocked with generous cabinet space along with updated stainless-steel appliances. French doors open directly to the large deck equipped with a removable vinyl covering adding comfort for outdoor living enthusiasts. Spacious fenced-in backyard includes a generously sized shed for additional storage needs. The furnace is less than a year old. The water heater and washer/dryer are newer as well. Less than 10 minutes to downtown Crown Point, and 12 minutes to the superb shopping in Merrillville (Costco, etc.).
- Type:
- Single Family
- Sq.Ft.:
- 2,412
- Status:
- Active
- Beds:
- 4
- Lot size:
- 0.19 Acres
- Year built:
- 2006
- Baths:
- 2.00
- MLS#:
- 812410
- Subdivision:
- Waterside Xing Ph 1
ADDITIONAL INFORMATION
INCREDIBLE LOCATION, INCREDIBLE LAYOUT, INCREDIBLE QUALITY. This one has it ALL!!! They simply don't build them like this anymore. One owner, completely custom built split level nestled in the heart of desirable Crown Point, boasts 4 bedrooms, 2 bathrooms, two oversized living rooms, beautiful curb appeal, and a spacious backyard. Grand foyer with large closets greet you, along with oak open staircase, and outdoor patio access. Living room boasts oversized windows, brand new carpeting, and OPEN CONCEPT kitchen/dining. Kitchen is AMAZING, with breakfast bar, brand new stainless appliance package that stays with full price offer, and a pantry cabinet. Primary bedroom with ample closet space, and full bath access! Lower level is equally as amazon boasting a great room with FIREPLACE, more natural light, finished laundry room, and another large flex room which could be that perfect private in-home office or playroom! Back yard is perfect for entertaining, and the location simply can not be beat! Low taxes, top-rated schools, close proximity to ball fields, sports complex's, state of the art YMCA, parks, charming historical square, shopping, and fine dining. WELCOME HOME!!!
- Type:
- Single Family
- Sq.Ft.:
- 2,223
- Status:
- Active
- Beds:
- 3
- Lot size:
- 0.79 Acres
- Year built:
- 1928
- Baths:
- 3.00
- MLS#:
- 812399
- Subdivision:
- N/a
ADDITIONAL INFORMATION
Discover the Little Castle House on Court Street--a Tudor Revival treasure in downtown Crown Point. Enter through a terracotta-tiled foyer with a grand spiral staircase crowned by a 1920s chandelier. Unique stucco walls, oversized crown moldings, and French doors open to a serene sunroom with Hunter Douglas blinds. The upgraded kitchen features heated floors, blending modern comfort with historic charm.Upstairs, the primary suite offers dual walk-in closets, while a second bedroom opens onto a Juliet balcony. Original boiler heat, central air, Spanish tiles, and hardwood floors complete the interior. Outside, the detached garage includes heated floors and a loft with room to expand. Steps from Lake County Fairgrounds, dining, and Bulldog Park, this iconic home perfectly balances timeless elegance with modern amenities. The features go on and are beautiful, adding to the charm of this priceless home.
- Type:
- Single Family
- Sq.Ft.:
- 2,638
- Status:
- Active
- Beds:
- 5
- Lot size:
- 0.31 Acres
- Year built:
- 2003
- Baths:
- 3.00
- MLS#:
- 812397
- Subdivision:
- Brookside
ADDITIONAL INFORMATION
Nestled in a coveted neighborhood, this home boasts a picturesque lot that's surrounded by nature, offering rare views and unmatched privacy. Step into a secluded oasis with no neighbors on one side or to the rear, perfect for enjoying a fully fenced backyard, mature landscaping, and serene surroundings. Inside, an airy, spacious ambiance greets you at every turn. Enter through a welcoming foyer, where an elegant dining room (ideal as an office) leads to an expansive, open-concept kitchen and living area. The beautifully upgraded wrap-around kitchen features newer appliances, a stylish backsplash, and a large pantry cabinet, with room for eat-in dining. Sliding patio doors open to your backyard retreat, featuring a massive deck shaded by a pergola, a rustic concrete patio with a cozy fire pit, and even a newer above-ground pool--perfect for sunny days and starry nights. The main-floor owner's suite provides a private sanctuary, isolated from the upstairs bedrooms for ultimate tranquility. Generously sized bedrooms share a full bath, with a versatile 5th bedroom that could serve as the perfect bonus room or hangout space. The largely unfinished basement offers abundant storage or the potential for additional finished space, plus a finished room currently set up as a hair salon, easily converted to a game room, office, or home business space. Experience the best of both worlds--country views with the convenience of town. This home offers a lifestyle as unique as it is beautiful.
- Type:
- Single Family
- Sq.Ft.:
- 1,728
- Status:
- Active
- Beds:
- 3
- Lot size:
- 0.25 Acres
- Year built:
- 1977
- Baths:
- 2.00
- MLS#:
- 812393
- Subdivision:
- Lakes/the Four Seasons Un 4
ADDITIONAL INFORMATION
Welcome to this inviting tri-level gem, offering a perfect blend of style, space, and comfort! This 3-bedroom, 2-bathroom home boasts spacious bedrooms and two distinct living rooms, providing plenty of room to relax or entertain. Warm up next to the updated wood burning fireplace in the lower lounge area during your next family gathering. The beautifully remodeled kitchen comes complete with newer appliances, coffee bar and additional counter space, ready for your culinary creations! This home is energy-efficient with brand-new windows that come with a transferable warranty for peace of mind. Washer and dryer less than two years old will remain. Recently installed brand new water heater!! Outdoors, you'll find a fully fenced yard with a lovely two-tiered deck, perfect for gatherings or a quiet morning coffee. A charming pergola adds ambiance, while the storage shed provides convenient space for all your outdoor essentials. Don't miss this perfect blend of modern updates and charm.
- Type:
- Single Family
- Sq.Ft.:
- 2,252
- Status:
- Active
- Beds:
- 3
- Lot size:
- 0.32 Acres
- Year built:
- 1964
- Baths:
- 3.00
- MLS#:
- 812369
- Subdivision:
- Shady Lawn Second Sub
ADDITIONAL INFORMATION
Sharp and Spacious 3 Bedroom, 2.5 Bath 2 story with basement in excellent location. Living room has a wood beam ceiling and fireplace, kitchen with a nice wood ceiling, breakfast counter and all stainless steel appliances stay. Master Bedroom has a 3/4 bath with new vanity and toilet. Nice ship latte paneling on stairway leading to family room with a dry bar and tile floor. 3 Season enclosed rear porch. Large fenced in backyard with above ground pool, deck, firepit and patio. Recent updates include brand new washer and dryer. 4 year old hot water heater, 4 year old windows on rear porch. Central air is 6 years old and 2 year old pool liner. Close to Crown Point High School , Fairgrounds and YMCA.
- Type:
- Land
- Sq.Ft.:
- n/a
- Status:
- Active
- Beds:
- n/a
- Lot size:
- 0.43 Acres
- Baths:
- MLS#:
- 812347
- Subdivision:
- Falling Waters
ADDITIONAL INFORMATION
This nearly HALF ACRE, corner lot sits on a QUIET CUL-DE-SAC overlooking LAKE VERBENA. It is a WOODED, WALK OUT lot. This beautiful GATED COMMUNITY boasts STOCKED PONDS, LOW PORTER COUNTY TAXES, LAKE MICHIGAN WATER and a multiple entrances for convenience. Peaceful Falling Waters Subdivision is conveniently located between Crown Point and Valparaiso, just minutes from the expressway. Build your DREAM HOME! Call today for more information!
- Type:
- Single Family
- Sq.Ft.:
- 1,440
- Status:
- Active
- Beds:
- 2
- Lot size:
- 0.21 Acres
- Year built:
- 2018
- Baths:
- 2.00
- MLS#:
- 812359
- Subdivision:
- Pentwater Sub
ADDITIONAL INFORMATION
Welcome to this charming 2-bedroom, 2-bath ranch home in the desirable Pentwater Subdivision of Crown Point! With 1,440 sq. ft. of well-designed living space, this single-level home offers a perfect blend of comfort, style, and functionality. The open-concept floor plan is ideal for entertaining, featuring a spacious living room that flows seamlessly into the dining area and kitchen. The modern kitchen boasts ample cabinetry, counter space, and a breakfast bar for casual dining.Both bedrooms are generously sized, with the primary suite including a private bath for added convenience and luxury. Step outside to enjoy the recent beautifully landscaped yard with maintenance free sprinkler system and stones in the front of the house. Nestled in the heart of Crown Point, this home is just minutes from local schools, parks, shopping, and dining options. Don't miss this rare opportunity to own a piece of the peaceful Pentwater community that now allows golf carts to be driven in the subdivision--schedule a viewing today!
- Type:
- Single Family
- Sq.Ft.:
- 2,148
- Status:
- Active
- Beds:
- 3
- Lot size:
- 0.24 Acres
- Year built:
- 1987
- Baths:
- 2.00
- MLS#:
- 812295
- Subdivision:
- Indian Ridge Add
ADDITIONAL INFORMATION
IMMACULATE, MOVE-IN READY BI-LEVEL!! This gem is a 3 bedroom, 2 full bath home that sits in a the perfect location in a cul-de-sac in Crown Point. Newly renovated full kitchen in the basement with granite countertops, dining room, family room, and full bath. Laundry room in basement with 2-year washer, dryer, and double sink that can STAY with the home!! Storage space under the stairs. Upstairs level has kitchen, living area, 3-bedrooms and full bath. Walk out onto the deck with a large patio below. Huge backyard with shed and shelving, beautiful garden surrounded by stone and fence, cherry tree, and a shared well system to use in yard only. Public water for the house. The absolute best of both worlds! Two-car garage freshly painted and so much more. Refridgerator in kitchen downstairs can STAY. Make your personal tour today!
- Type:
- Land
- Sq.Ft.:
- n/a
- Status:
- Active
- Beds:
- n/a
- Lot size:
- 0.5 Acres
- Baths:
- MLS#:
- 812305
- Subdivision:
- Deer Rdg South
ADDITIONAL INFORMATION
Stunning walk out with great backyard views on a quiet street. Open wetlands behind that keep the views open, for peace and quiet living. A short drive brings you into the Crown Point downtown square with great places to eat and shop.
- Type:
- Single Family
- Sq.Ft.:
- 2,464
- Status:
- Active
- Beds:
- 4
- Lot size:
- 0.25 Acres
- Year built:
- 1996
- Baths:
- 3.00
- MLS#:
- 812250
- Subdivision:
- Springrose Heath Sub
ADDITIONAL INFORMATION
Nestled in the serene, unincorporated Crown Point area with the benefit of lower property taxes, this stunning 4-bedroom, 3-bathroom residence offers both coziness and convenience within the highly sought-after Lake Central School district. Thoughtfully designed and meticulously maintained, this home boasts a roomy layout with skylights that flood the living spaces with natural light. The stylish tray ceilings and numerous modern updates add elegance to every room.Each bedroom is generously sized, ensuring comfort for everyone, with the primary bedroom featuring a private en-suite oasis for a personal retreat. Step outside to enjoy the expansive, fully fenced yard--perfect for privacy and relaxation. Whether hosting gatherings on the oversized deck, taking a dip in the above-ground pool, or simply appreciating the meticulous landscaping, your outdoor living space is a true sanctuary.This home harmoniously blends style, function, and location, with an array of desirable amenities. Make it yours and enjoy every thoughtful detail that turns this property into a forever home.
- Type:
- Single Family
- Sq.Ft.:
- 3,582
- Status:
- Active
- Beds:
- 4
- Lot size:
- 0.22 Acres
- Year built:
- 1994
- Baths:
- 3.00
- MLS#:
- 812268
- Subdivision:
- Harvest Ridge Ph 01a
ADDITIONAL INFORMATION
Welcome to your dream home! This stunning 3,500 sq ft residence has been meticulously renovated to offer modern luxury and comfort. Boasting 4 spacious bedrooms and 2.5 beautifully remodeled bathrooms, this home is designed for both relaxation and entertaining.Step into the heart of the home, where you'll find a brand-new kitchen featuring sleek granite countertops, state-of-the-art appliances, and ample storage space. The kitchen seamlessly flows into the expansive living areas, making it perfect for hosting family gatherings and dinner parties.The newly added deck provides a fantastic outdoor space for enjoying sunny days and evening barbecues, while the newly installed furnace and A/C unit ensure year-round comfort.The highlight of the home is the enormous finished basement, complete with a stylish dry bara"ideal for movie nights, game days, or simply unwinding in style.Every detail of this home has been thoughtfully updated to offer you a perfect blend of elegance and convenience. Don't miss the chance to make this exceptional property your own!
- Type:
- Single Family
- Sq.Ft.:
- 2,450
- Status:
- Active
- Beds:
- 3
- Lot size:
- 0.46 Acres
- Year built:
- 2014
- Baths:
- 3.00
- MLS#:
- 812239
- Subdivision:
- White Hawk County Club Ph 03
ADDITIONAL INFORMATION
Nestled on a premium golf course lot within the prestigious White Hawk subdivision, this exceptional 2,450 sq. ft. ranch home combines luxury and comfort in every detail. Built in 2014 with premium upgrades throughout, the home showcases 10-foot ceilings, 8-foot solid oak doors, 2x6 construction, Marvin windows, and hardwood floors, all contributing to its quality and elegance. Designed for one-level living at its finest, this split-floor plan includes a spacious primary suite with a walk-in closet and an en suite bath, complete with a luxurious steam shower. The open-concept living area flows seamlessly into the kitchen, making it perfect for entertaining or simply enjoying tranquil views of nature from the back patio. The kitchen is beautifully appointed with quarter-sawn oak cabinetry, leathered granite countertops, a stylish backsplash, stainless steel appliances, and an 8-foot island. The main level also includes an office and a laundry room for added convenience. Downstairs, the expansive, unfinished lower level offers 9-foot ceilings, an egress window, and a rough-in for a future bathroom--an ideal blank canvas for expansion. Outdoors, unwind on the covered back porch while watching the sunset, or enjoy the heated concrete pathway leading to a year-round hot tub. The property also features a 4-car garage with staircase access to the attic for additional storage. Energy-efficient upgrades include a whole-house generator, Nest system, and durable smart siding. Set within an established neighborhood offering access to a country club, a 36-hole championship golf course, and River Rock restaurant, this home is just minutes from downtown Crown Point. This property is a rare find--where luxury meets convenience in a serene, country club setting.
- Type:
- Single Family
- Sq.Ft.:
- 2,432
- Status:
- Active
- Beds:
- 3
- Lot size:
- 0.47 Acres
- Year built:
- 1956
- Baths:
- 2.00
- MLS#:
- 812372
- Subdivision:
- Fairview Heights Add
ADDITIONAL INFORMATION
Beautiful mid-century ranch on a quiet street and almost half an acre, all within walking distance to the Crown Point Square and Bulldog Park. This 280 foot deep lot offers a huge backyard and lots of mature trees. Newly refinished hardwood floors throughout the first floor. The 21x11 addition has a fireplace and wet bar area. Updated kitchen offers soft-close cabinets and quartz countertops. The finished basement has a nice rec area, a finished laundry room and a half bath that has the space and plumbing all ready for a bathtub, shower or even a steam room. A sauna would also fit nicely in that space. The long driveway leads to the large backyard. The peaceful backyard is great for entertaining, with plenty of room and also has a shed for a mower and other yard tools. This home has so much to offer, don't miss out on this one.
- Type:
- Single Family
- Sq.Ft.:
- 2,618
- Status:
- Active
- Beds:
- 4
- Lot size:
- 0.29 Acres
- Year built:
- 2021
- Baths:
- 3.00
- MLS#:
- 812184
- Subdivision:
- Copper Crk Un 5
ADDITIONAL INFORMATION
Stunning, 3 Years Young Custom Built , 2-Story , 4 Bedrooms plus Den/Living Room, 3 Bath, 3 Car Garage, Basement with 9ft Ceilings and rough in plumbing ready to be finished on Corner Lot. Main level features hardwood floors, stunning kitchen with island, stainless steel appliances and spacious eating area open to great room w/ fireplace and shelving. Den or Living room with stylish barndoor. Upper level primary bed suite with w/i closet, bath with separate shower, garden tub and double sink. Other spacious bedrooms with guest bath - double sinks. Upstairs laundry w/ utility sink and cabinet. Exterior concrete patio and sprinklers. Lake Michigan Water! Crown Point Schools!
- Type:
- Single Family
- Sq.Ft.:
- 1,120
- Status:
- Active
- Beds:
- 3
- Lot size:
- 0.21 Acres
- Year built:
- 1958
- Baths:
- 1.00
- MLS#:
- 812290
- Subdivision:
- Morning Sun Homes
ADDITIONAL INFORMATION
PUBLISHED MINIMUM BID AUCTION! ONLINE BIDDING IS NOW OPEN! Take this opportunity to buy a great investment in Crown Point, Indiana. Built in 1958 this ranch home features 3 bedrooms, 1 bath and 1,120 square feet of living space. Detached from the home is a 22' x 24' garage. The home sets on a 0.21-acre lot. Located minutes from all the great things Crown Point has to offer, this property is the perfect home to make your own, to flip or to make a rental property. So do not miss the opportunity to bid and buy this home at auction. Taxes 2023 Pay 2024: $1,252.44 (with exemptions).
- Type:
- Single Family
- Sq.Ft.:
- 2,371
- Status:
- Active
- Beds:
- 3
- Lot size:
- 0.19 Acres
- Year built:
- 1972
- Baths:
- 2.00
- MLS#:
- 812170
- Subdivision:
- Fountain Ridge 2nd Add
ADDITIONAL INFORMATION
OVER 2500 SQ FT- Large Remodeled BRICK RANCH at the end of a quiet cul-de-sac! Enter into the LARGE living room with a spacious entryway closet and 3 decorative windows looking out to the tree-lined street. Main floor includes 3 LARGE bedrooms, 2 UPDATED BATHROOMS, and a REMODELED KITCHEN with eat-in dining area. Kitchen features NEW Quartz Counters, NEW Stainless Steel Farmhouse Sink with Detachable Faucet Head, NEW Tile Backsplash, and STAINLESS STEEL APPLIANCES including a French door fridge, built-in dishwasher, oven, and a mounted microwave to save space.Kitchen also has SLIDING GLASS DOORS to the ample backyard with a LARGE DECK perfect for entertaining!4 NEW Modern overhead fans in the living room & bedrooms. Main floor primary bedroom features an en-suite 3/4 bath and WALK-IN CLOSET!FULL ENCLOSED BASEMENT provides a large WRAP AROUND BAR, rec space for board games or a pool table, a second living room area centered around a gas FIREPLACE, laundry facilities, and a LARGE OFFICE/DEN or potential 4th bedroom. 2.5 CAR ATTACHED GARAGE with built-in storage, workshop, and SIDE DRIVE for easy access and extra parking. NEW MECHANICALS! Updated Electrical & Plumbing (2024), NEW Water Heater (2023), NEW Garage Door (2024), NEW Thermostat (2024).CONVENIENTLY LOCATED near dining, shopping, entertainment, and major expressways. LESS THAN 10 MINUTES to the vibrant Crown Point Square and Bulldog Park. Also a SHORT COMMUTE to Chicago for work or play!

Information is provided exclusively for consumers' personal, non-commercial use and may not be used for any purpose other than to identify prospective properties consumers may be interested in purchasing. IDX information provided by the Indiana Regional MLS. Copyright 2024 Indiana Regional MLS. All rights reserved.
Albert Wright Page, License RB14038157, Xome Inc., License RC51300094, [email protected], 844-400-XOME (9663), 4471 North Billman Estates, Shelbyville, IN 46176

The content relating to real estate for sale and/or lease on this Web site comes in part from the Internet Data eXchange (“IDX”) program of the Northwest Indiana REALTORS® Association Multiple Listing Service (“NIRA MLS”). and is communicated verbatim, without change, as filed by its members. This information is being provided for the consumers’ personal, noncommercial use and may not be used for any other purpose other than to identify prospective properties consumers may be interested in purchasing or leasing. The accuracy of all information, regardless of source, is deemed reliable but is not warranted, guaranteed, should be independently verified and may be subject to change without notice. Measurements are solely for the purpose of marketing, may not be exact, and should not be relied upon for loan, valuation, or other purposes. Featured properties may not be listed by the office/agent presenting this information. NIRA MLS MAKES NO WARRANTY OF ANY KIND WITH REGARD TO LISTINGS PROVIDED THROUGH THE IDX PROGRAM INCLUDING, BUT NOT LIMITED TO, ANY IMPLIED WARRANTIES OF MERCHANTABILITY AND FITNESS FOR A PARTICULAR PURPOSE. NIRA MLS SHALL NOT BE LIABLE FOR ERRORS CONTAINED HEREIN OR FOR ANY DAMAGES IN CONNECTION WITH THE FURNISHING, PERFORMANCE, OR USE OF THESE LISTINGS. Listings provided through the NIRA MLS IDX program are subject to the Federal Fair Housing Act and which Act makes it illegal to make or publish any advertisement that indicates any preference, limitation, or discrimination based on race, color, religion, sex, handicap, familial status, or national origin. NIRA MLS does not knowingly accept any listings that are in violation of the law. All persons are hereby informed that all dwellings included in the NIRA MLS IDX program are available on an equal opportunity basis. Copyright 2024 NIRA MLS - All rights reserved. 800 E 86th Avenue, Merrillville, IN 46410 USA. ALL RIGHTS RESERVED WORLDWIDE. No part of any listing provided through the NIRA MLS IDX program may be reproduced, adapted, translated, stored in a retrieval system, or transmitted in any form or by any means, electronic, mechanical, p
Crown Point Real Estate
The median home value in Crown Point, IN is $324,200. This is higher than the county median home value of $207,000. The national median home value is $338,100. The average price of homes sold in Crown Point, IN is $324,200. Approximately 84.72% of Crown Point homes are owned, compared to 12.88% rented, while 2.4% are vacant. Crown Point real estate listings include condos, townhomes, and single family homes for sale. Commercial properties are also available. If you see a property you’re interested in, contact a Crown Point real estate agent to arrange a tour today!
Crown Point, Indiana 46307 has a population of 33,518. Crown Point 46307 is more family-centric than the surrounding county with 37.76% of the households containing married families with children. The county average for households married with children is 27.11%.
The median household income in Crown Point, Indiana 46307 is $87,500. The median household income for the surrounding county is $62,052 compared to the national median of $69,021. The median age of people living in Crown Point 46307 is 39.7 years.
Crown Point Weather
The average high temperature in July is 83.6 degrees, with an average low temperature in January of 15.7 degrees. The average rainfall is approximately 38.5 inches per year, with 32.3 inches of snow per year.
