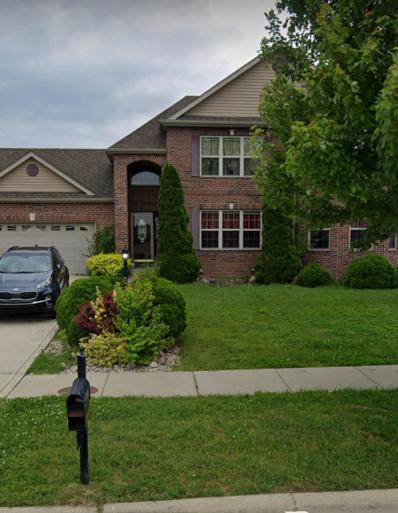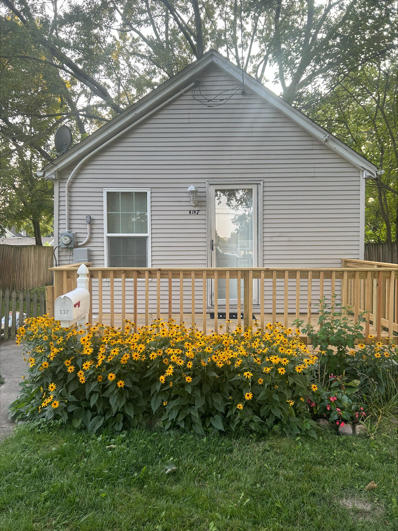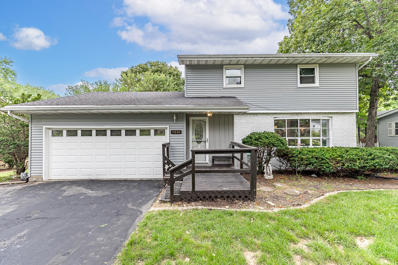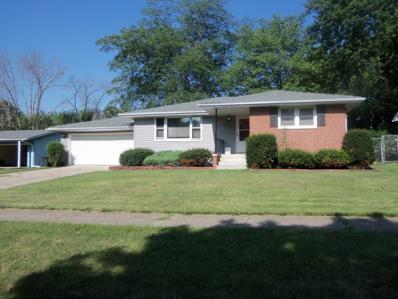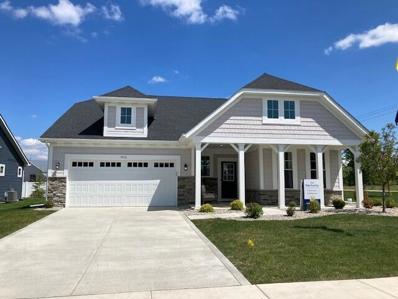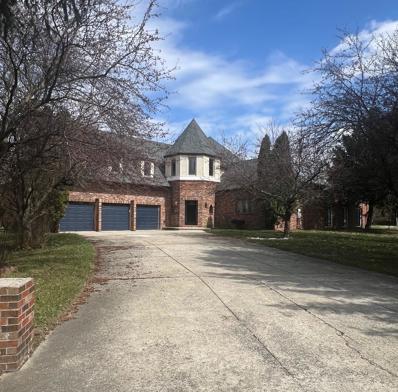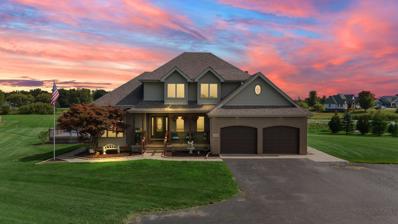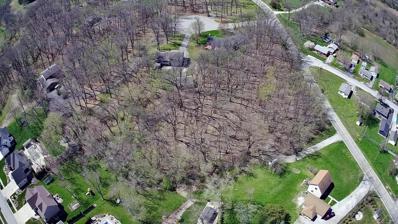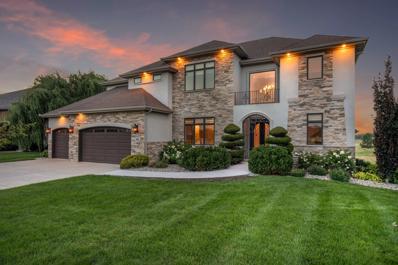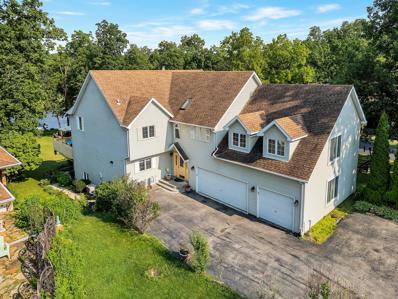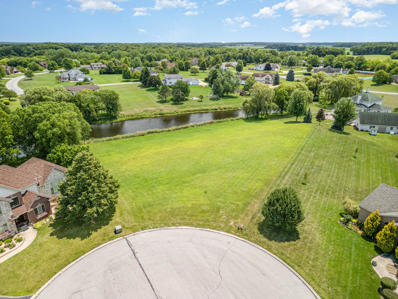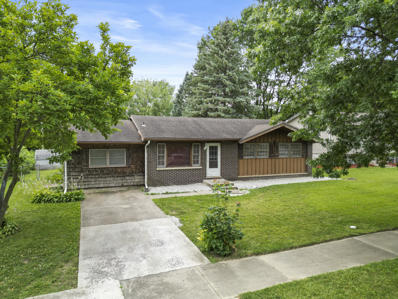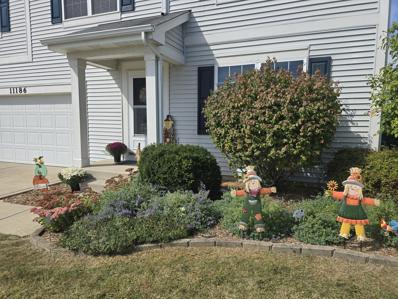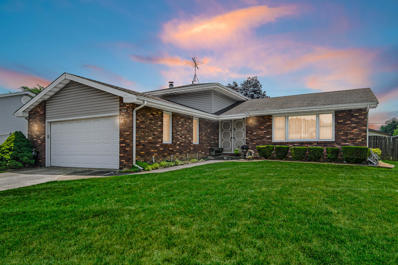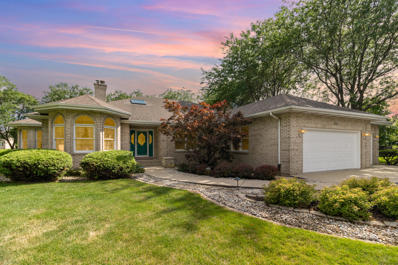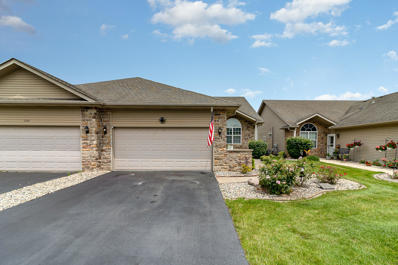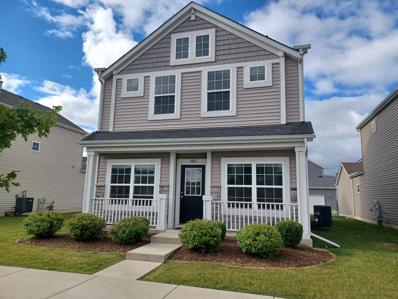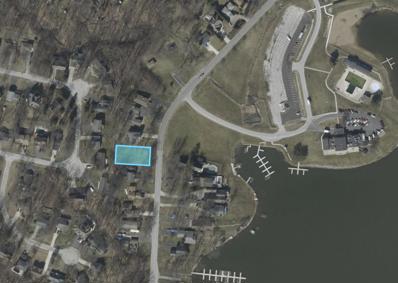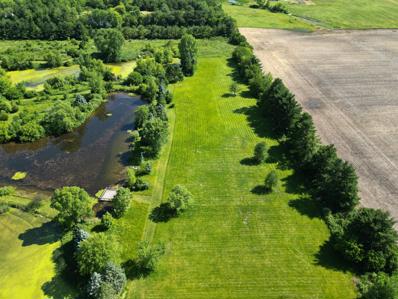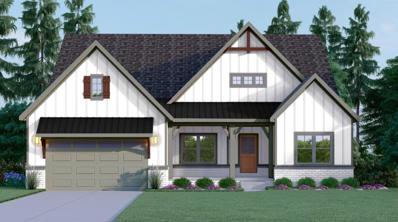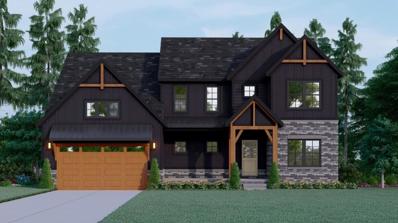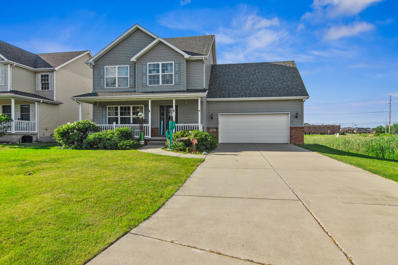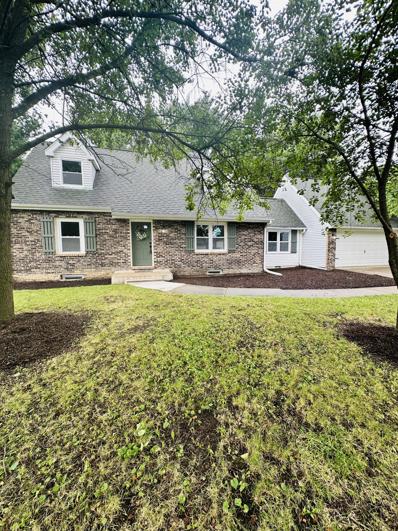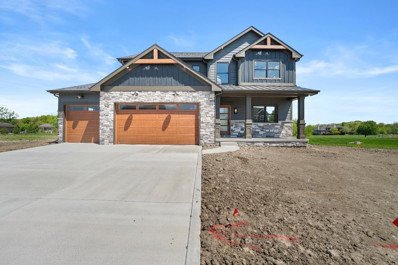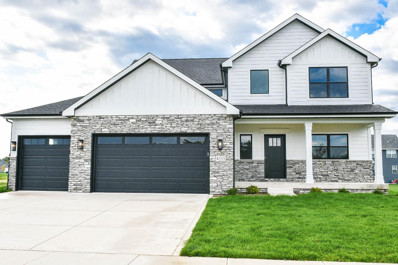Crown Point IN Homes for Rent
- Type:
- Single Family
- Sq.Ft.:
- 4,653
- Status:
- Active
- Beds:
- 4
- Lot size:
- 0.23 Acres
- Year built:
- 2010
- Baths:
- 5.00
- MLS#:
- 807780
- Subdivision:
- Double Tree Lake Estates West Ph 06
ADDITIONAL INFORMATION
"In The Wonderful Wonderful Town of Winfield " There is a "Super Fantastic Amazing Romantic Open concept home, with a brick Fireplace upstairs Two main suites with 6 ft jacuzzi tub on main level two main suites on each level. .powder room main floor laundry room .Wood floors main level .Brick in front of home .Sprinkler system installed. sump pump ejection pump installed .Granite counter tops throughout home.. Huge basement that you can Make your own. Huge Laundry Room Main level, Kitchen island tiled, Huge closets 3 bay garage. Private showings available. Very Close to Shopping centers ,Great schools, and major highways, and Waterpark nearby...Home Warranty Included ....
- Type:
- Single Family
- Sq.Ft.:
- 544
- Status:
- Active
- Beds:
- 2
- Lot size:
- 0.13 Acres
- Year built:
- 1934
- Baths:
- 1.00
- MLS#:
- 807617
- Subdivision:
- Youngs 03 Add/crown Point
ADDITIONAL INFORMATION
"Looking for an easy-to-manage, move-in-ready home with an excellent location and great schools? Check out this Newly Updated 2-bedroom ranch home with a 2-car garage located in historical Crown Point. Many updates including some paint, trim, flooring, lighting, blinds, medicine cabinet, kitchen counter, sink, faucet, siding, gutters, landscaping, and more! All appliances such as the stove, refrigerator, washer, dryer and even the lawn mower are included with the home. Large front porch and back deck. Close to the Square (Downtown Crown Point), Bulldog Park, the Sparta Dome, the Sports Complex, and the Lake County Fair Grounds. Ask about the Lake County Down Payment Assistance Program. Don't let this one pass you by - Call now to schedule your home tour!!!"
- Type:
- Single Family
- Sq.Ft.:
- 1,723
- Status:
- Active
- Beds:
- 3
- Lot size:
- 0.28 Acres
- Year built:
- 1967
- Baths:
- 3.00
- MLS#:
- 807546
- Subdivision:
- Schererville Heights
ADDITIONAL INFORMATION
Great potential for a Buyer to own a wonderful house, in a great area for a steal of a price. Seller has already moved and wants this home sold!All the expensive work has been completed, New Siding, Newer roof, Newer furnace and Air, Basement has been secured and water proofed and is ready to be finished or used as is right now.What's left is to make it your own with your own tastes of decor. This already has an open floor plan and can adjust to all tastes. Included is a room of the kitchen that is shown as a family room but could be a 4th bedroom or office.The yard is fenced in for you privacy. Seller is leaving the above ground pool and play set for your families summer enjoyment.There is a warranty on the basement work of 10 years that is transferable to the new owner.Take a look and get your creative juices going.Why pay way more for someone else's taste?
- Type:
- Single Family
- Sq.Ft.:
- 1,975
- Status:
- Active
- Beds:
- 4
- Lot size:
- 0.24 Acres
- Year built:
- 1969
- Baths:
- 3.00
- MLS#:
- 807479
- Subdivision:
- Wirtz Crown Heights
ADDITIONAL INFORMATION
Nice well kept ranch style home in much desired area. Home also includes 3 bedrooms (possible 4th in basement) 1 full and 2 half baths, living room, eat in kitchen and family room in basement. Come see your new today.
- Type:
- Single Family
- Sq.Ft.:
- 1,776
- Status:
- Active
- Beds:
- 2
- Lot size:
- 0.18 Acres
- Year built:
- 2022
- Baths:
- 2.00
- MLS#:
- 807246
- Subdivision:
- Clover Grove Sub
ADDITIONAL INFORMATION
Now available! Designed for comfort and modern living, welcome home to the Harmony! TheHarmony is a ranch style, single-family Villa. This is low maintenance living at its finest. Snowremoval and lawn maintenance is included! This functional floorplan offers a lot of space. Thisspecific villa has served as a beautiful model home and has many unique features. Just off theentry foyer, enjoy a private office in your Flex room. Off the open-concept kitchen, you'll find aGreat Room, formal dining space and covered patio. Features include a tile backsplash, tiledshower, full appliance package and more! The Harmony is a high performance, energy efficienthome with a third-party certified energy rating (HERS rating). Enjoy peace of mind with a 10-year structural warranty, 4-year workmanship on the roof, and Industry-Best Customer CareProgram. Visit the Harmony in Clover Grove today and discover a place where you belong!
- Type:
- Single Family
- Sq.Ft.:
- 5,146
- Status:
- Active
- Beds:
- 4
- Lot size:
- 3.31 Acres
- Year built:
- 1993
- Baths:
- 3.00
- MLS#:
- 807254
- Subdivision:
- Trees 01
ADDITIONAL INFORMATION
Great opportunity to own this brick home with over 4,000 sq ft of living space and many great features. Four large bedrooms and 3 baths. 5-car attached garage. Master bedroom has its own fireplace and ensuite bathroom. Formal dining room and family room with fireplace both adjacent to the kitchen with granite tops. Vaulted ceilings. Home has an INDOOR POOL which will be great for entertaining. Great Location.
- Type:
- Single Family
- Sq.Ft.:
- 4,500
- Status:
- Active
- Beds:
- 5
- Lot size:
- 4.72 Acres
- Year built:
- 2001
- Baths:
- 4.00
- MLS#:
- 807270
- Subdivision:
- Spring View Estates
ADDITIONAL INFORMATION
Experience the best of both worlds in this remarkable five-bedroom, four-bathroom home that sprawls across 4500 square feet on 5 scenic acres. Nestled near the heart of the Crown Point Square & also minutes from downtown Lowell. A spacious pole barn, tranquil pond on-site & large pool, this home provides a perfect sanctuary just moments away from the vibrant city life. This home is perfect to host outdoor gatherings and entertain on the multiple levels of decking along with a large pool in the back yard. Ample space for your hobbies with the generous size pole barn & fishing in the picturesque pond is just another amenity that you can experience on this multi-functional acreage. This home also offer related living set up. Room to breathe & grow in this spacious homestead. Discover the perfect balance of comfort and convenience in this exceptional property - your oasis awaits!
- Type:
- Land
- Sq.Ft.:
- n/a
- Status:
- Active
- Beds:
- n/a
- Lot size:
- 1.82 Acres
- Baths:
- MLS#:
- 807189
- Subdivision:
- Feather Rock
ADDITIONAL INFORMATION
Looking for a HUGE LOT in Feather Rock? This is your chance to get into one of Crown Points most sought after neighborhoods. Centrally located to schools, shopping, the Lake County Fairgrounds and Bull Dog Park you will have it all! Just over one and a half acres of wooded land with privacy for your own oasis. Partial gravel driveway has already been laid on the lot. The last picture represents what a possible build could look like. Bring your imagination and make this lot your own!!!
- Type:
- Single Family
- Sq.Ft.:
- 4,600
- Status:
- Active
- Beds:
- 5
- Lot size:
- 0.28 Acres
- Year built:
- 2014
- Baths:
- 5.00
- MLS#:
- 807062
- Subdivision:
- Doubletree Lake Estates Ph 12-14
ADDITIONAL INFORMATION
Welcome to your dream home in the prestigious, gated community of Doubletree Lake Estates in Crown Point. This stunning custom-built residence offers an upscale lifestyle with 4,600 sq ft of luxurious living space, nestled within a community featuring a 60-acre lake, scenic walking paths, and beautiful surroundings. As you enter this elegant home, you are greeted by professionally landscaped grounds and a custom steel rod iron gate and door. The main level showcases Brazilian Bella cherrywood flooring and an open-concept floor plan, thoughtfully designed for both everyday living and entertaining. The kitchen, fully remodeled in 2021, is a chef's delight with Medallion Element soft-close cabinetry, 2-inch quartz countertops and backsplash, pot filler, high-end stainless steel appliances, cabinet lighting, and a butlers pantry with wine fridge. Upstairs, the spacious primary suite provides a serene retreat, while each additional bedroom boasts its own en suite bath for ultimate comfort. The lower-level walkout is an entertainer's paradise, featuring a wet bar, exercise room, fifth bedroom, bath, and a rec room. This high-efficiency home is equipped with zoned HVAC, foam insulation, and Pella windows, ensuring comfort and energy savings year-round. A 3-car finished garage and a backyard complete this exceptional offering.Experience the best of luxury living in Doubletree Lake Estates.
- Type:
- Single Family
- Sq.Ft.:
- 5,304
- Status:
- Active
- Beds:
- 5
- Lot size:
- 0.42 Acres
- Year built:
- 1989
- Baths:
- 5.00
- MLS#:
- 807044
- Subdivision:
- Lakes/four Seasons 01
ADDITIONAL INFORMATION
Welcome to luxury living at its finest in this meticulously crafted 2-story Custom Built home with a finished basement, boasting over 5300 Sq Ft of living space. Nestled on a picturesque waterfront lot on Bass Lake, this 5-bedroom, 5-bathroom home offers unparalleled tranquility and breathtaking views. Upon entry, discover the heart of the home--a remodeled chef's eat-in kitchen Adjoining is a beautiful deck, ideal for alfresco dining and enjoying serene lake vistas.Entertain in style in the formal dining room featuring a striking double-sided fireplace, shared with the oversized living room.Upstairs, discover the private primary en suite, complete with a full bath, skylights splashing the space in natural light, and abundant closets for storage. Three additional bedrooms, one being an en suite, feature balconies, offering picturesque water views and a perfect retreat for morning coffee or stargazing nights. The finished walk-out basement offers additional living space, including a family room perfect for gatherings and a private fifth bedroom, ideal for guests or as a home office.With water views from every level, this home embodies the essence of lakeside living. Additional highlights include a 3.5-car garage for ample storage and the advantage of low taxes in this desirable location.
- Type:
- Land
- Sq.Ft.:
- n/a
- Status:
- Active
- Beds:
- n/a
- Lot size:
- 1.51 Acres
- Baths:
- MLS#:
- 807138
- Subdivision:
- Niles Creek
ADDITIONAL INFORMATION
Discover the perfect canvas for your dream home on this exceptional 1.51-acre lot, nestled in a highly desirable neighborhood. This remarkable property boasts a serene pond, creating a picturesque backdrop for your future residence. The lot is perfectly suited for a walk-out basement, allowing you to design a home that takes full advantage of the stunning natural surroundings.With ample space for outbuildings, you have the flexibility to create a workshop, storage area, or hobby space tailored to your needs. Imagine the possibilities of a custom-built home with all the features you've always dreamed of, surrounded by nature's beauty.Conveniently located just moments from town and shopping, you'll enjoy the perfect balance of privacy and accessibility. Whether it's a quick trip to the store or an evening out, everything you need is within easy reach.This rare find combines the best of both worlds--tranquility and convenience. Don't miss out on this unique opportunity to build your future in a prime location. Contact us today to explore the potential of this stunning lot and start envisioning the home you've always wanted. Your dream property awaits!
- Type:
- Single Family
- Sq.Ft.:
- 1,389
- Status:
- Active
- Beds:
- 3
- Lot size:
- 0.23 Acres
- Year built:
- 1971
- Baths:
- 1.00
- MLS#:
- 806754
- Subdivision:
- Fashion Terrace
ADDITIONAL INFORMATION
Welcome to this Ranch-style home in the heart of Crown Point, Indiana! This recently remodeled interior property offers the perfect blend of modern updates and classic charm, all within the sought-after City of Crown Point. Boasting 3 spacious bedrooms and a beautifully renovated bathroom with a whirlpool tub, this home is ideal for those seeking comfort, style, and convenience.Step inside to discover an inviting layout, ideal for both relaxation and entertaining. The updated kitchen features brand-new cabinets, countertops & appliances that are all included with the home. A Great room is located next to the kitchen with a adjacent room which was a past beauty shop room which could be converted to a future 2nd bath if needed. A new furnace & hot water tank are included as well as the house has new carpet & paint. Outside, the fully fenced backyard provides a private oasis for hosting gatherings or simply unwinding after a long day. Additional features of this home include a rear yard shed storage. Home to be sold in As-Is Condition. Don't miss your chance to own this exquisite ranch home near the downtown district of Crown Point IN. Area has fine dining, major shopping, parks, Crown Point School System and more. Check it out today!!"
- Type:
- Single Family
- Sq.Ft.:
- 4,068
- Status:
- Active
- Beds:
- 5
- Lot size:
- 0.41 Acres
- Year built:
- 2012
- Baths:
- 3.00
- MLS#:
- 806574
- Subdivision:
- Stonegate Commons Sub
ADDITIONAL INFORMATION
This well-kept two-story home features five bedrooms, panel doors, a game room, theater room, and rec room. The laundry room is conveniently located upstairs near the bedrooms. The oversized kitchen boasts a breakfast bar, extra cabinets, and a large island, perfect for cooking and entertaining. Situated on a spacious corner lot with a view of the park, the property includes a large playground set for outdoor enjoyment. The large two-car garage is finished and comes with a workbench, making it ideal for both parking and projects. This home offers a perfect blend of luxury, practicality, and user-friendly amenities. Theater room features built-in shelves, wired for surround sound, and ready for your projector and speakers. Information believed accurate, not guaranteed.
- Type:
- Single Family
- Sq.Ft.:
- 1,911
- Status:
- Active
- Beds:
- 3
- Lot size:
- 0.21 Acres
- Year built:
- 1977
- Baths:
- 2.00
- MLS#:
- 806572
- Subdivision:
- Schererville
ADDITIONAL INFORMATION
Welcome to your forever home! This charming 3-bedroom, 1.75-bathroom residence is perfect for families or anyone looking for a cozy, comfortable living space. Located in a quiet neighborhood close to many restaurants, shopping centers, parks, and easy access to major highways.
- Type:
- Single Family
- Sq.Ft.:
- 2,900
- Status:
- Active
- Beds:
- 3
- Lot size:
- 1.45 Acres
- Year built:
- 1994
- Baths:
- 2.00
- MLS#:
- 806475
- Subdivision:
- Trees 02 01
ADDITIONAL INFORMATION
Price Improvement!! Discover timeless elegance in this stunning 2900 sq ft all-brick ranch! Nestled on almost 1.5 acres. This home seamlessly blends classic charm with modern comfort. Step inside to find a spacious and inviting layout, perfect for both relaxation and entertaining. The kitchen boasts ample counter space, while the open-concept living and formal dining areas provide a warm and welcoming atmosphere. Enter through glass sliding doors into a beautiful 4-seasons room that offers breathtaking views and abundant natural light year-round. From there you can access the expasive deck, perfect for the outside gatherings. Retreat to the expansive main suite, complete with a luxurious en-suite bathroom and generous closet space. Additional bedrooms are equally well-appointed, ensuring comfort and privacy for family and guests alike.The basement is an open canvas waiting for your final touch. The exterior walls are recently finished and fresh paint covers the floor. The furnace is New 3/24 with Humidifier and Dehumidifier built in. This comes with a transferable warranty. Hot Water Heater with Power Vent and Sump Pump with battery back up New 3/24, Septic Cleaned 2022, Skylights replaced 3/24. Roof 2013. 3.5 car garage with drains in each bayTry a private tour today and experience the exceptional quality and timeless appeal of this remarkably maintained property!!! Close to the expressway, shopping and dining.
- Type:
- Townhouse
- Sq.Ft.:
- 1,447
- Status:
- Active
- Beds:
- 2
- Lot size:
- 0.12 Acres
- Year built:
- 2005
- Baths:
- 2.00
- MLS#:
- 806333
- Subdivision:
- Royal Hawk
ADDITIONAL INFORMATION
Welcome to your maintenance free home. This two-bedroom, two bath townhome is in the beautiful Crown Point Royal Hawk subdivision. The master bedroom has its own master bath and walk in closet. The huge eat in kitchen has 42-inch kitchen cabinets and 9-foot ceilings. The large family room is great for hosting any special occasion with access to the back patio. The low HOA fee covers lawn maintenance and snow removal. There are also underground sprinklers, that make watering your lawn a breeze. Do not let this one pass you by.
- Type:
- Single Family
- Sq.Ft.:
- 1,888
- Status:
- Active
- Beds:
- 3
- Lot size:
- 0.08 Acres
- Year built:
- 2017
- Baths:
- 3.00
- MLS#:
- 806322
- Subdivision:
- Hamilton Square
ADDITIONAL INFORMATION
Immediate equity awaits in this three bedroom, two bath home. With your elbow grease and improvements, this home will surely increase in value. The main floor boasts mirror image rooms upon entry. Dining, office space, a den, the options are endless. A few steps further into the open concept kitchen/living room area. The massive countertop style cabinets allow for extra seating for those less formal meals. Finish off the first level with access to the patio and garage. Upstairs you will find three ample size bedrooms, common bath, and laundry. The primary suite features a large walk-in closet and spacious bath. With close proximity to I-65, shopping, restaurants, and all that Crown Point and the surrounding area has to offer, this home is a must see!
- Type:
- Land
- Sq.Ft.:
- n/a
- Status:
- Active
- Beds:
- n/a
- Lot size:
- 0.25 Acres
- Baths:
- MLS#:
- 806301
- Subdivision:
- Lakes/the Four Seasons
ADDITIONAL INFORMATION
Vacant residential lot located in the desirable Lakes of The Four Seasons community! This lot is in a fantastic location, close to all the amenities this wonderful neighborhood has to offer. Just across the street from the clubhouse and Lake Holiday, this lot sits waiting for its new owner. Featuring full-grown trees on the sides of the lot and many of the trees that would be in the way of a home have been cut down. Boating, Fishing, Parades, Concerts, Restaurants, Swimming, Tennis/Pickleball, Dog Park, Golf Carts, Golf and so much more is offered in this neighborhood. Stop by and make 3580 W Lakeshore your new address!
- Type:
- Land
- Sq.Ft.:
- n/a
- Status:
- Active
- Beds:
- n/a
- Lot size:
- 7.61 Acres
- Baths:
- MLS#:
- 806317
- Subdivision:
- Pine Acre
ADDITIONAL INFORMATION
Fantastic 7.6 Acre building site with frontage on 3 on ponds in Winfield township of Crown Point. Looking for more property or related living? The adjoining 2 story home on 2 acres (listing 806262) and ranch home on 2.4 acres (listing 806182) are both available for sale. Purchase all three properties for your own family acreage retreat! The vacant 7.6 acre Property has designated driveway on west side of home at 3657 E. 101st Ave. at 297 feet south from 101st Ave Land flares out behind garage that is back behind home. The land becomes 371 ft wide behind the pine trees that are south of the parking area south of the garage. Crown Point School system with Winfield Elementary, Robert Taft Jr. High, and Crown Point High School. Please do not approach garage or homes if you do not have an appointment to view them.
- Type:
- Single Family
- Sq.Ft.:
- 2,677
- Status:
- Active
- Beds:
- 4
- Lot size:
- 0.3 Acres
- Year built:
- 2024
- Baths:
- 3.00
- MLS#:
- 806059
- Subdivision:
- Latitude
ADDITIONAL INFORMATION
*PROPOSED CONSTRUCTION* Introducing the HARPER a 4-5 bed 2.5-3 bath 1.5 story on a FULL BASEMENT!! Front office and MAIN LEVEL PRIMARY SUITE. HUGE open concept living with SOARING 20 FT CEILINGS and dining room that opens up to a Chef's kitchen. The primary bedroom has a full en suite bath with WIC, large bath. Large loft open to below . Standard features include 2x6 construction, LP Smart Side, 9' ceilings, 8' tall insulated garage door, solid interior doors, tall base, wide case, TANKLESS WH, 92% efficient Carrier furnace, 12x24 ceramic tile, Medallion 36 soft close dove tail cabinets, wood shelving in all closets! Covered front porch w/ tongue + groove cedar ceiling. 12x12 concrete patio. Fully landscaped w/ irrigation. There are tons of customizations like 3 car garage+bump outs, luxury baths, fireplaces, BUTLER'S PANTRY, FINISHED BASEMENTS ETC, sunrooms, covered patios and more! Photos are of a previous build with various upgrades!
- Type:
- Single Family
- Sq.Ft.:
- 2,886
- Status:
- Active
- Beds:
- 4
- Lot size:
- 0.3 Acres
- Year built:
- 2024
- Baths:
- 3.00
- MLS#:
- 806058
- Subdivision:
- Latitude
ADDITIONAL INFORMATION
*PROPOSED CONSTRUCTION* Introducing the ALVERSTONE a 4-5 bed 2.5-3 bath 2 story on a FULL BASEMENT!! Front office and MAIN LEVEL PRIMARY SUITE. HUGE open concept living with 9 FT CEILINGS and dining room that opens up to a Chef's kitchen. The primary bedroom has a full en suite bath with WIC, large bath. Large loft open to below . Standard features include 2x6 construction, LP SMART SIDE 9' ceilings, 8' tall insulated garage door, solid interior doors, tall base, wide case, TANKLESS WH, 92% efficient Carrier furnace, 12x24 ceramic tile, Medallion 36 soft close dove tail cabinets, wood shelving in all closets! Covered front porch w/ tongue + groove cedar ceiling. 12x12 concrete patio. Fully landscaped w/ irrigation. There are tons of customizations like 3 car garage+bump outs, luxury baths, fireplaces, BUTLER'S PANTRY, FINISHED BASEMENTS ETC, sunrooms, covered patios and more! Photos are of a previous build with various upgrades!
$459,000
1818 Edith Way Crown Point, IN 46307
- Type:
- Single Family
- Sq.Ft.:
- 4,125
- Status:
- Active
- Beds:
- 4
- Lot size:
- 0.21 Acres
- Year built:
- 2007
- Baths:
- 3.00
- MLS#:
- 806030
- Subdivision:
- Penn Oak 03
ADDITIONAL INFORMATION
DESIRED LOCATION ! Don't miss out on this spacious home with Almost 3000 sq ft. above grade finished living space plus a full basement. Welcome Home to a perfect blend of comfort and convenience in the coveted Penn Oak subdivision. This inviting 4-bedroom, 3-bathroom home boasts generous room sizes and an open concept main floor flooded with natural light. Enjoy culinary delights in the eat-in kitchen featuring a spacious breakfast bar. Cathedral ceilings, recessed lighting, and a cozy fireplace enhance the atmosphere throughout. Ceiling fans provide additional comfort.Enter through a nice foyer into the main floor, where you'll find the open concept living space, complete with a powder room for guests. Step outside from the kitchen to a large deck overlooking the fenced yard, ideal for the kiddos ,entertaining or relaxing in privacy. The full basement offers versatility with a pool table, perfect for recreation or additional storage.Retreat upstairs to the primary suite featuring an en-suite bathroom and walk-in closets. Ample storage is found throughout the home, including large closets in every room. Other amenities include a covered porch, convenient finished and attached 2-car garage. Low HOA fees make maintenance affordable, and the location offers an easy commute with close proximity to highways, shopping, entertainment, hospitals, Crown Point Sports Complex, YMCA and Historic Down Town Square. Appliances Included
- Type:
- Single Family
- Sq.Ft.:
- 2,898
- Status:
- Active
- Beds:
- 5
- Lot size:
- 0.36 Acres
- Year built:
- 1977
- Baths:
- 2.00
- MLS#:
- 806009
- Subdivision:
- Pine Island Rdg
ADDITIONAL INFORMATION
Absolutely Gorgeous 5 Bedroom 2 Bath Open Concept Home with a HUGE Living room and Dining room perfect for gatherings. This gorgeous home offers a beautiful ALL NEW KITCHEN with ALL NEW STAINLESS STEEL APPLIANCES beautiful granite countertops!! ALL NEW BATHROOMS, ALL NEW LIGHTING AND PLUMBING FIXTURES!!! Finished Basement with a huge Rec Room and an additional bedroom!! ALL NEW WINDOWS and NEW SIDING in the back of the home. This home is a must see in excellent condition.
- Type:
- Single Family
- Sq.Ft.:
- 2,554
- Status:
- Active
- Beds:
- 4
- Lot size:
- 0.25 Acres
- Year built:
- 2024
- Baths:
- 3.00
- MLS#:
- 805988
- Subdivision:
- Latitude
ADDITIONAL INFORMATION
****PROPOSED CONSTRUCTION**** Introducing the HARVARD a 3-5 bed 2.5-3 bath 2 story on a FULL BASEMENT!! Front office and MAIN LEVEL BEDROOM. Large open concept living and dining room that opens up to a cooks kitchen, which has Medallion 36 soft close dove tail cabinets, GRANITE COUNTERS OR UPGRADE TO QUARTZ, The primary bedroom has a full en suite bath with walk-in closet. Large loft on the second level. Features inc 2x6 construction, 9' ceilings, 8' tall insulated garage door, solid interior doors, tall base, wide case, TANKLESS WATER HEATER, 92% efficient Carrier furnace, hardwood floors, 12x24 ceramic tile. Huge covered front porch with tongue and groove cedar ceiling. 12x12 concrete patio. Fully landscaped w/ irrigation. SS APPLIANCES INCLUDED! There are tons of customizations that can be made from luxury baths to beautiful fireplaces. Photos are of a previous build with various upgrades! CUSTOMIZE YOUR DREAM TODAY!
- Type:
- Single Family
- Sq.Ft.:
- 2,738
- Status:
- Active
- Beds:
- 4
- Lot size:
- 0.26 Acres
- Year built:
- 2024
- Baths:
- 3.00
- MLS#:
- 805986
- Subdivision:
- Latitude
ADDITIONAL INFORMATION
PROPOSED CONSTRUCTION, welcome to the ELBERT! This 2 story boasts TONS of features, can be customized to suit from 3-5 BEDS! Standard features are 9 FT CEILINGS IN MAIN LEVEL, FULL 8 FT BASEMENT, 2X6 CONSTRUCTION, ANDERSON WINDOWS, CULTURED STONE FRONT W/ LP SMART SIDE FASCIA, VINYL + CEDAR CEILINGS IN PORCH ( various colors to choose from). Choice of various styles of tile in laundry+ bathrooms, LUXURY VINYL IN KITCHEN. You can pick from vast array of MEDALLION cabinet options, colors and styles! STANDARD GRANITE OPTIONS! Standard under mount sink along w/ several choices of faucets. ALL KOHLER PRODUCTS INC 5' shower stall in master and 5' tub/shower combo in bath 2. Concrete patio along w/ sod in front and seed in backyard, whole yard sprinkler system is STANDARD! SS APPLIANCES INCLUDED! You can customize this house to your desires to include 3 car garage, garage bump outs, add bedrooms, luxury bathroom packages, fireplace and so much more! Reach out TODAY, let us BUILD YOUR DREAM!
Albert Wright Page, License RB14038157, Xome Inc., License RC51300094, [email protected], 844-400-XOME (9663), 4471 North Billman Estates, Shelbyville, IN 46176

The content relating to real estate for sale and/or lease on this Web site comes in part from the Internet Data eXchange (“IDX”) program of the Northwest Indiana REALTORS® Association Multiple Listing Service (“NIRA MLS”). and is communicated verbatim, without change, as filed by its members. This information is being provided for the consumers’ personal, noncommercial use and may not be used for any other purpose other than to identify prospective properties consumers may be interested in purchasing or leasing. The accuracy of all information, regardless of source, is deemed reliable but is not warranted, guaranteed, should be independently verified and may be subject to change without notice. Measurements are solely for the purpose of marketing, may not be exact, and should not be relied upon for loan, valuation, or other purposes. Featured properties may not be listed by the office/agent presenting this information. NIRA MLS MAKES NO WARRANTY OF ANY KIND WITH REGARD TO LISTINGS PROVIDED THROUGH THE IDX PROGRAM INCLUDING, BUT NOT LIMITED TO, ANY IMPLIED WARRANTIES OF MERCHANTABILITY AND FITNESS FOR A PARTICULAR PURPOSE. NIRA MLS SHALL NOT BE LIABLE FOR ERRORS CONTAINED HEREIN OR FOR ANY DAMAGES IN CONNECTION WITH THE FURNISHING, PERFORMANCE, OR USE OF THESE LISTINGS. Listings provided through the NIRA MLS IDX program are subject to the Federal Fair Housing Act and which Act makes it illegal to make or publish any advertisement that indicates any preference, limitation, or discrimination based on race, color, religion, sex, handicap, familial status, or national origin. NIRA MLS does not knowingly accept any listings that are in violation of the law. All persons are hereby informed that all dwellings included in the NIRA MLS IDX program are available on an equal opportunity basis. Copyright 2024 NIRA MLS - All rights reserved. 800 E 86th Avenue, Merrillville, IN 46410 USA. ALL RIGHTS RESERVED WORLDWIDE. No part of any listing provided through the NIRA MLS IDX program may be reproduced, adapted, translated, stored in a retrieval system, or transmitted in any form or by any means, electronic, mechanical, p
Crown Point Real Estate
The median home value in Crown Point, IN is $324,200. This is higher than the county median home value of $207,000. The national median home value is $338,100. The average price of homes sold in Crown Point, IN is $324,200. Approximately 84.72% of Crown Point homes are owned, compared to 12.88% rented, while 2.4% are vacant. Crown Point real estate listings include condos, townhomes, and single family homes for sale. Commercial properties are also available. If you see a property you’re interested in, contact a Crown Point real estate agent to arrange a tour today!
Crown Point, Indiana 46307 has a population of 33,518. Crown Point 46307 is more family-centric than the surrounding county with 37.76% of the households containing married families with children. The county average for households married with children is 27.11%.
The median household income in Crown Point, Indiana 46307 is $87,500. The median household income for the surrounding county is $62,052 compared to the national median of $69,021. The median age of people living in Crown Point 46307 is 39.7 years.
Crown Point Weather
The average high temperature in July is 83.6 degrees, with an average low temperature in January of 15.7 degrees. The average rainfall is approximately 38.5 inches per year, with 32.3 inches of snow per year.
