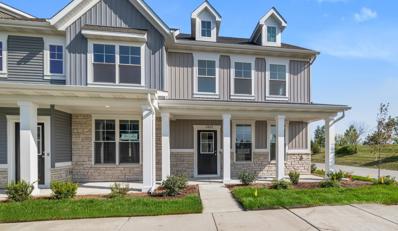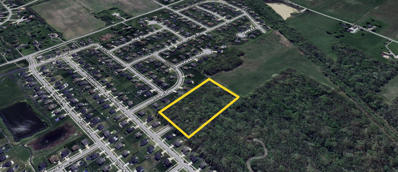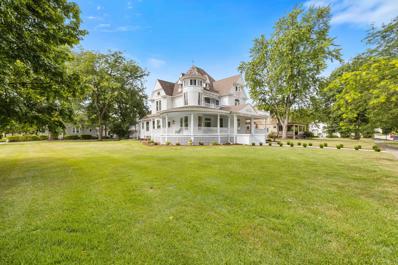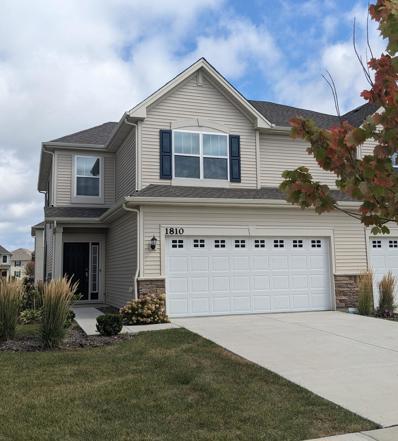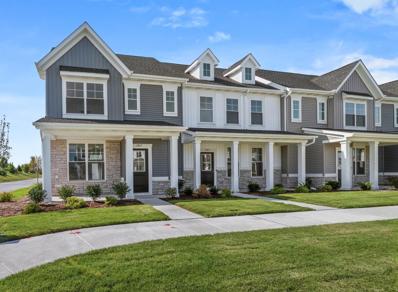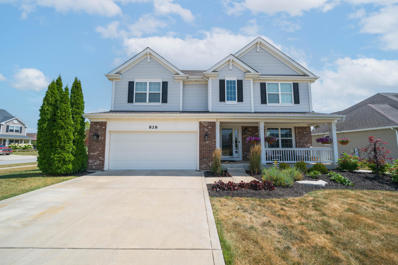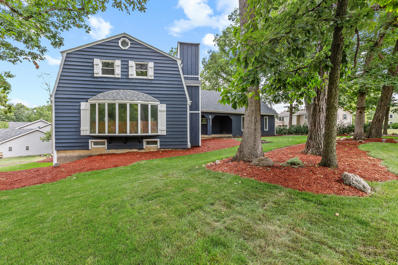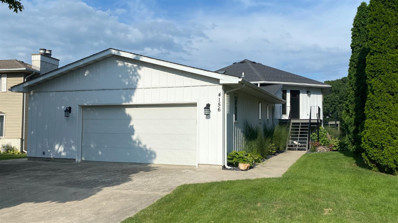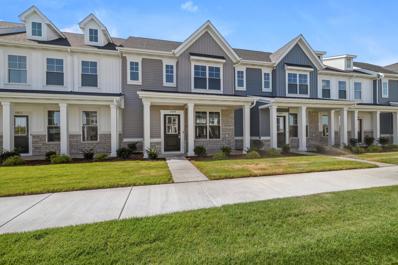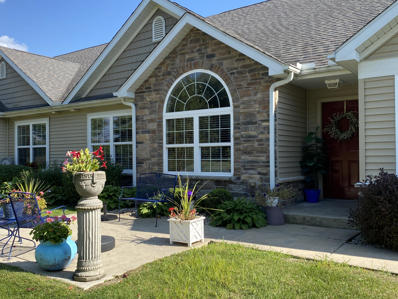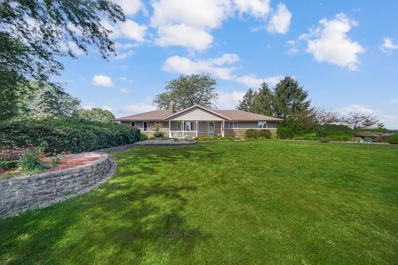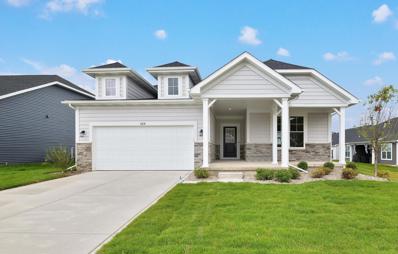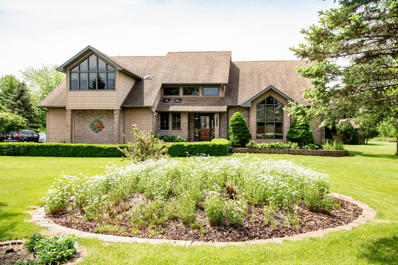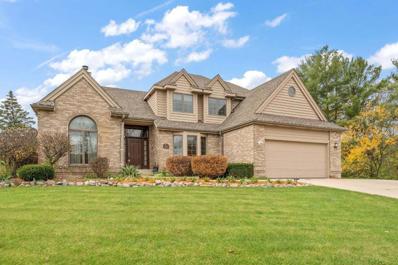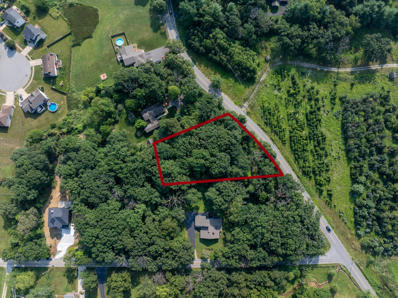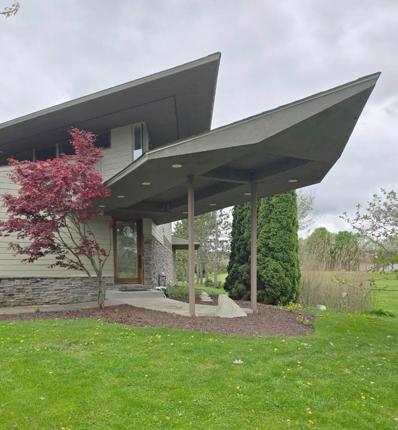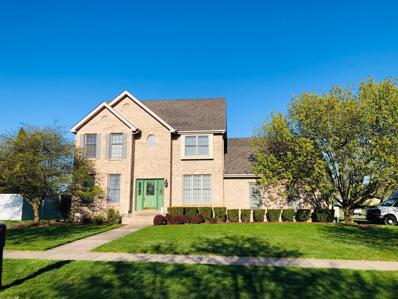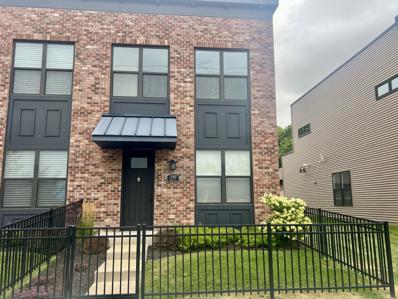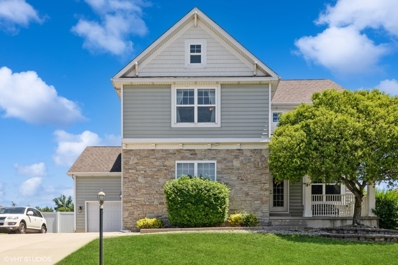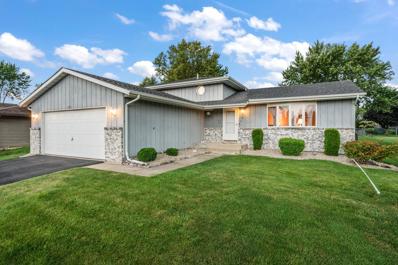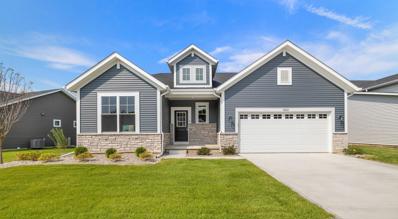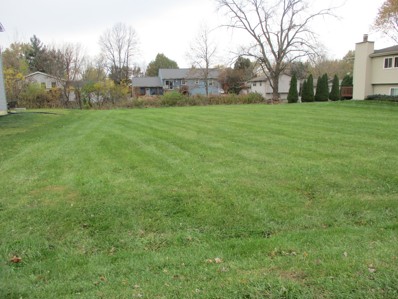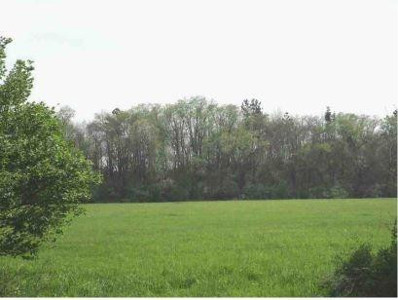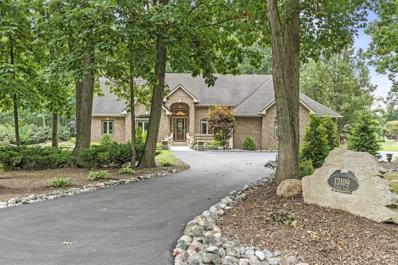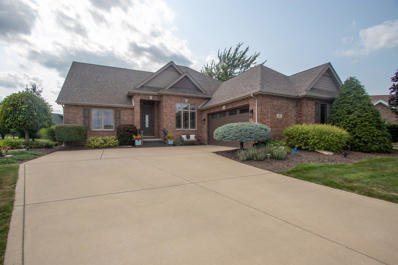Crown Point IN Homes for Rent
- Type:
- Townhouse
- Sq.Ft.:
- 1,383
- Status:
- Active
- Beds:
- 2
- Lot size:
- 0.32 Acres
- Year built:
- 2024
- Baths:
- 2.00
- MLS#:
- 809024
- Subdivision:
- Walkerton Park Sub
ADDITIONAL INFORMATION
Ready now! Maintenance free living in the Wyatt townhome! This home features an open concept floor plan with 9' ceilings on the main floor, luxury vinyl plank flooring throughout, and integrated LED lighting. The kitchen features Stained maple cabinets, quartz countertops, stainless steel GE appliance package including the refrig, and entertaining island w/overhang for seating. Off the kitchen an outdoor patio space with privacy fence leads to an oversized 2 car garage. The upstairs has a laundry with GE washer/gas dryer, owner's bedroom with walk in closet, full bath, and a 2nd bedroom. The Wyatt comes with a Ring doorbell, and full landscaped maintenance free yard w/irrigation, and front porch space to sit and enjoy. The Wyatt is a high performance, energy efficient home. Enjoy peace of mind with a 10 yr structural warranty, 4 year workmanship on the roof and Industry Best Customer Care Program. Visit the Wyatt in Walkerton Park - a great place to call home!
ADDITIONAL INFORMATION
Nicely nestled just south and west of Providence at Stonegate's Stonegate Commons sits this wooded 6 acre parcel, accessible from E 120th Place. With a small clearing toward the southwest corner of the property, the rest of the property is fairly wooded. This would make an excellent estate property close in into an established walkable neighborhood, or has potential for development. Buyer to verify intended use with local building authorities. Per Seller, sewer line is stubbed into the property at the 120th Place paved access point.
$1,600,000
107 W South Street Crown Point, IN 46307
- Type:
- Single Family
- Sq.Ft.:
- 6,200
- Status:
- Active
- Beds:
- 5
- Lot size:
- 0.58 Acres
- Year built:
- 1895
- Baths:
- 4.00
- MLS#:
- 808754
- Subdivision:
- N/a
ADDITIONAL INFORMATION
The Grand Root Mansion, a Queen Anne Victorian home built in 1892, is a rare historic gem in downtown Crown Point. Offered to the public for the first time in 130 years, this meticulously restored property blends Victorian charm with modern conveniences. The home features original wood-beam ceilings, intricate crown molding, custom fretwork, and a grand fireplace with granite surround. The fully restored oak, maple, walnut, and cherry parquet floors, along with original doors and copper hardware, add to its authentic appeal. The kitchen is a culinary dream, featuring Amish-made cabinetry, granite countertops, a copper farmhouse sink, and state-of-the-art appliances, including a smart refrigerator with AI technology. The basement has been transformed into an inviting living space with preserved stone walls, hardwood floors, and a cozy nook perfect for a wine room. The second level boasts a luxurious Main Suite with a private sitting room, balcony, and spa-like bath, while the expansive finished attic offers 20-foot cathedral ceilings, a massive skylight, and breathtaking views from the Queen Anne turret. Modern updates include a new HVAC system, digital boiler, heat pump, Bluetooth thermostat, updated electrical and plumbing, and a three-car garage with an upper loft area. Built by David A. Root, founder of Root Lumber Co., this home is a piece of living history, reflecting the grandeur of its era while providing the comfort and amenities of today.
- Type:
- Townhouse
- Sq.Ft.:
- 1,801
- Status:
- Active
- Beds:
- 3
- Lot size:
- 0.08 Acres
- Year built:
- 2022
- Baths:
- 3.00
- MLS#:
- 808738
- Subdivision:
- Heather Ridge
ADDITIONAL INFORMATION
Step into a world of charm and comfort with this impeccable maintained home. With 3 bedrooms, 2.5 baths, and a spacious two-car garage, this home has it all. As soon as you walk through the door, you're greeted by a bright, welcoming foyer with high ceilings and a sun-soaked window that fills the space with cheerful light. On the main floor, you'll love the 9-foot ceilings, and stylish vinyl plank flooring that flows through the dining room, living room, and powder room - perfect for entertaining or just relaxing. The kitchen sparkles with its Quartz countertops and like-new appliances, including a dishwasher, gas oven, microwave, and fridge, all ready to make your culinary dreams come true. Upstairs, the oversized bedrooms are like your own personal sanctuary, with soft carpeting underfoot. The Owner's Suite boasts a private bath and an absolutely dreamy walk-in closet, while the other two bedrooms share a convenient hall bath. Tucked in the sought-after Crown Point school district, and just minutes from I-65, shopping, and restaurants, this home is all about easy living. Picture yourself taking peaceful evening strolls to nearby parks or watching the kids play at the playgrounds. Ready to make memories? This paired villa is waiting to be filled with laughter, love, and your personal touch. Come see if it's "the one" - your dream home might just be a visit away!
- Type:
- Townhouse
- Sq.Ft.:
- 1,468
- Status:
- Active
- Beds:
- 2
- Lot size:
- 0.06 Acres
- Year built:
- 2024
- Baths:
- 2.00
- MLS#:
- 808717
- Subdivision:
- Walkerton Park
ADDITIONAL INFORMATION
This 2-bedroom end unit Tate with a loft space is now ready & one of the LAST End Units available in this development! The open concept main floor w/9' ceilings offer the perfect space to make your own. You'll love your new kitchen w/42" Sandstone cabinets, quartz countertops, and kitchen appliances including the refrigerator. The main floor bedroom and a walk-in shower in the powder bath add convenience for a guest room, family member, or home office space. The 2nd floor features a generous sized owners' bedroom with walk in closet, bathroom and spacious loft area. The 2nd floor laundry includes a washer and gas dryer. Luxury vinyl plank flooring throughout the main living area and upgraded carpet on the 2nd floor. A Ring doorbell, and low maintenance landscaping w/irrigation make this home complete. Enjoy peace of mind with the 10-year structural and 4-year workmanship on the roof warranties along with an industry best customer care program. Visit Walkerton Park and find a place where you belong!
- Type:
- Single Family
- Sq.Ft.:
- 2,834
- Status:
- Active
- Beds:
- 4
- Lot size:
- 0.29 Acres
- Year built:
- 2013
- Baths:
- 3.00
- MLS#:
- 808658
- Subdivision:
- Ellendale Farm
ADDITIONAL INFORMATION
Incredible LOCATION within the sought after neighborhood of Ellendale Farm in Crown Point, located just minutes to Downtown CP, Southlake YMCA, Lake County Fairgrounds, CP Schools, and all of the amenities of Crown Point! This beautiful, MOVE IN READY home offers 4 bedrooms + Loft, 2.5 Bathrooms, 2.5 car attached garage, nearly 3000 above grade square feet, a full unfinished basement, and sits on a CORNER LOT in one of Crown Point's most vibrant neighborhoods.The main level offers a TWO-STORY entry foyer, an OPEN CONCEPT main living, kitchen, and dining space, plus a formal dining room and second front living room. The kitchen offers beautiful 42" cabinetry, granite countertops, stainless steel appliances, and beautiful backsplash. The main living room offers ample amount of space and a fireplace. Off the eat-in dining space is the sliding glass door which leads to the back of the spacious backyard. The upper level offers a large LOFT plus 4 spacious bedrooms and 2 bathrooms. The master suite is MASSIVE providing vaulted ceilings, walk-in closet, and private en-suite bathroom. There are 3 additional, large bedrooms and a shared full hall bathroom. Other features include beautifully updated landscaping, oversized corner lot, 2.5 car attached garage, and much more!
- Type:
- Single Family
- Sq.Ft.:
- 2,843
- Status:
- Active
- Beds:
- 4
- Lot size:
- 0.31 Acres
- Year built:
- 1970
- Baths:
- 4.00
- MLS#:
- 808742
- Subdivision:
- Lakes Of Four Seasons
ADDITIONAL INFORMATION
Experience the perfect blend of classic charm and modern updates in this unique 4-bedroom, 4-bath home nestled in the desirable Lakes of the Four Seasons community. From the moment you step onto the inviting front porch, you'll be captivated by the home's character and elegance. Enjoy stunning lake views from the walkout basement and the brand-new deck, perfect for entertaining or relaxing. Inside, the home features beautifully preserved original woodwork, built-ins, and gorgeous stained glass windows that add a touch of timeless beauty. The upper level boasts original hardwood floors, while the main level has been refreshed with new vinyl flooring and fresh paint. Additional updates include a new roof and new garage doors, making this home a true mix of the new and the old. Don't miss the opportunity to own this exceptional property in a gated community that offers both serenity and convenience. Call for your showing today!
- Type:
- Single Family
- Sq.Ft.:
- 3,074
- Status:
- Active
- Beds:
- 3
- Lot size:
- 0.33 Acres
- Year built:
- 1991
- Baths:
- 3.00
- MLS#:
- 808713
- Subdivision:
- Lakes Of The Four Seasons
ADDITIONAL INFORMATION
3.99% Interest Loan Available! Purchase this Beautifully updated home located on Serene LAKEFRONT. Located in LOFS, a resort style community with loads of amenities.Soaring Open concept with panoramic lake and golf course Views. Upgraded features include laminate plank flooring thru-out living,dining & kitchen.New entry door welcoming you to big living room with Wood Ceilings, Minka fan, walkout to a wraparound deck with awesome views. Large dining room open to kitchen w/contemporary cabinets, w/granite tops, deep undermount S sink,BIG pantry & also a 1/2 bath. Big main bedroom , dbl closets, new ensuite with custom ceramic 6'tile shower w/ 2 rain showerheads, hand sprayer, body jets, dbl vanities w/quartz tops.2 other big bedrooms w/frieze carpet & walk in closets,lake views, full bath.Huge Rec room & laundry on lower level. Large basement for storage w/built shelving,deep freeze & wine rack.The garage is finished, insulated & attic storage. Crown Point Schools. Ask for loan details.
- Type:
- Townhouse
- Sq.Ft.:
- 1,468
- Status:
- Active
- Beds:
- 3
- Lot size:
- 0.04 Acres
- Year built:
- 2024
- Baths:
- 2.00
- MLS#:
- 808615
- Subdivision:
- Walkerton Park Sub
ADDITIONAL INFORMATION
This 3 bedroom Tate is under construction! The open concept main floor w/9' ceilings offers the perfect space to make your own. You'll love your new kitchen w/42" Alpine cabinets, quartz countertops, and kitchen appliances including the refrig. The main floor bedroom and a walk-in shower in the powder bath add convenience for a guest room, family member, or home office space. The 2nd floor features a generous sized owners' bedroom with walk in closet, bathroom and a 2nd bedroom. The 2nd floor laundry includes a washer and gas dryer. Luxury vinyl plank flooring throughout the main living area and upgraded carpet on the 2nd floor. A Ring doorbell, and low maintenance landscaping w/irrigation make this home complete. Enjoy peace of mind with the 10-year structural and 4-year workmanship on the roof warranties along with an industry best customer care program. Visit and find a place where you belong!
- Type:
- Townhouse
- Sq.Ft.:
- 1,711
- Status:
- Active
- Beds:
- 3
- Lot size:
- 0.07 Acres
- Year built:
- 2014
- Baths:
- 2.00
- MLS#:
- 808576
- Subdivision:
- Wyndance
ADDITIONAL INFORMATION
- Type:
- Single Family
- Sq.Ft.:
- 2,250
- Status:
- Active
- Beds:
- 3
- Lot size:
- 4.9 Acres
- Year built:
- 1987
- Baths:
- 3.00
- MLS#:
- 808532
- Subdivision:
- Stony Run
ADDITIONAL INFORMATION
Welcome to this charming ranch-style home, nestled on a sprawling 4.895-acre lot, and accessed via a picturesque tree-lined driveway. The property features meticulously maintained landscaping and offers both front and back brick patios, perfect for outdoor relaxation. The inviting new back deck is an ideal spot for gatherings, offering serene country views and a peaceful atmosphere. The property extends into the wooded area. Inside, the living room is anchored by a striking floor-to-ceiling brick fireplace. The space flows seamlessly into a formal dining room and a charming country kitchen. A finished laundry room and a convenient bathroom. The master suite is a retreat of its own, featuring an ensuite bathroom with elegant tile work and granite countertops. Additionally, two more well-sized bedrooms complete the main level. Basement features a family room, an office and extra storagespace. Outside, you'll find two versatile pole barns with concrete floors. The first barn (29.7x37.11) is fully equipped with electricity, electrical outlets for a welder, and water connections. The second barn (23.10x32.3) includes two horse stalls, gates, water connections, a hydrant, and space for hay storage. The property also includes a 2.5 attached garage, a turnout space, and a gardening shed. This home offers a blend of comfort, functionality, and country charm--ideal for those seeking a peaceful retreat with ample space and amenities.
- Type:
- Single Family
- Sq.Ft.:
- 1,763
- Status:
- Active
- Beds:
- 2
- Lot size:
- 0.18 Acres
- Year built:
- 2024
- Baths:
- 2.00
- MLS#:
- 808523
- Subdivision:
- Clover Grove Subdivison
ADDITIONAL INFORMATION
Now available! Welcome home to the Adagio! This is maintenance-free living at its finest! Siton your wood deck and relax with a rare pond view complete with fountain. This beautifulranch-style home also features a unique lookout basement which offers plenty of daylight. Thisfunctional floorplan offers a ton of space. This includes two beds, two baths, and a flex spaceperfect for a home office or entertainment room. Off the open-concept kitchen, you'll find aGreat Room, formal dining space and window-filled sunroom. Featured in the kitchen arequartz counters and SS appliances. The Adagio is a high performance, energy efficient homewith a third-party certified energy rating (HERS rating). Enjoy peace of mind with a 10-yearstructural warranty, 4-year workmanship on the roof, and Industry-Best Customer CareProgram. Visit the Adagio in Clover Grove today and discover a place where you belong!
- Type:
- Single Family
- Sq.Ft.:
- 4,058
- Status:
- Active
- Beds:
- 3
- Lot size:
- 9.67 Acres
- Year built:
- 1992
- Baths:
- 5.00
- MLS#:
- 808522
- Subdivision:
- Pine Acre
ADDITIONAL INFORMATION
Beautiful Custom Built 2 story home on your own fabulous 9.67acre Oasis. This is the combination of the home on a 2 acre property plus an additional 7.6 acre parcel behind it with frontage on 2 ponds. Or if your looking for more property or related living the neighboring Ranch home on 2.4 acres (listing 380182) is also available for purchase. Purchase all three properties for your own family acreage retreat! These 3 properties can be purchased together or individually. Find your Zen in this Peaceful setting from your 800 sq ft covered cabana deck area overlooking the 40x20 pool and serine pond. As you enter this unique custom designed home your impressed with the tall ceilings and open concept. The main level features large living room with Big Stone fireplace, Formal Dining room with trey ceilings, Wide open Kitchen with breakfast bar and Granite Tops, open to Rec room area with gas fireplace and views into the sunk in Game room/ Bar area with custom wet bar. Up stairs there are 3 Large Bedrooms each has its own bath and 2 with walkouts to balconies. The Primary suite is truly impressive with vaulted ceilings, very large windows, balcony, 2 big walk-in closets, separate bath room with bidet, custom tiled shower and full size hot tub! There is also a finished basement with 3/4 bath and finished Laundry room as well as big storage room. There is a finished 2.5 car garage attached to the home as well as an additional 1,200 SF detached garage for all the toys or projects. The Pool deck area also has a pool changing house with 3/4 bath. All of this located in Winfield township of CP with Crown Point Schools!
- Type:
- Single Family
- Sq.Ft.:
- 3,676
- Status:
- Active
- Beds:
- 4
- Lot size:
- 0.84 Acres
- Year built:
- 1993
- Baths:
- 3.00
- MLS#:
- 808444
- Subdivision:
- Southwood
ADDITIONAL INFORMATION
Conveniently located in the desirable Southwood Neighborhood in Crown Point! This stunning 2 story custom-built home sitting on almost an acre features a 3 car heated garage has 2 service doors and a large concrete pad great for basketball! With 4 bedrooms and 2.5 bathrooms, and a full basement this home offers spacious living and modern comforts. As you step inside, you'll be greeted by the grandeur of vaulted ceilings and an abundance of natural light pouring in through large windows, including charming bay windows in the dining room with great views of the wooded nature across the street and to the north of the property. The heart of the home centers around a wood-burning fireplace with custom cabinetry, creating a warm and inviting atmosphere. The expansive kitchen is a chef's delight, complete with gorgeous granite countertops, a pantry for storage, an island for food preparation. Retreat to the primary bedroom, which features an ensuite bathroom and a large walk-in closet.
- Type:
- Land
- Sq.Ft.:
- n/a
- Status:
- Active
- Beds:
- n/a
- Lot size:
- 1.02 Acres
- Baths:
- MLS#:
- 808423
- Subdivision:
- Estate Mick
ADDITIONAL INFORMATION
GORGEOUS Wooded 1.02 Acre Lot in Unincorporated Crown Point. Unicorn property as there are very few vacant acre lots available. NO HOA! Bring your OWN builder.
$1,300,000
7035 E 83rd Avenue Crown Point, IN 46307
- Type:
- Single Family
- Sq.Ft.:
- 5,649
- Status:
- Active
- Beds:
- 4
- Lot size:
- 4.86 Acres
- Year built:
- 2005
- Baths:
- 4.00
- MLS#:
- 808385
- Subdivision:
- Hillside Manor
ADDITIONAL INFORMATION
Discover your dream home in this stunning contemporary masterpiece nestled on nearly 5 acres of wooded tranquility. Recently rebuilt from the ground up, this unique residence offers the perfect blend of luxury, comfort, and modern living.Key features include:- 4 spacious bedrooms and 3.5 well-appointed bathrooms- Impressive living room with soaring ceilings and a striking fireplace- Open concept kitchen and dining area, perfect for entertaining- Sunroom overlooking the lush wooded yard- 3-season screened porch for year-round enjoymentThe main floor primary wing is a true retreat, featuring:- Separate garage entrance for privacy- Private laundry room- Expansive 9x12 walk-in closet with custom built-in shelving- Luxurious primary bath with water closet, dual sinks, and dual-head shower- Additional closet in the primary bedroom- Cozy fireplace for chilly evenings- Radiant heated floors for ultimate comfort- Private exit to the deck areaUpstairs, find two additional bedrooms, each with walk-in closets, and a full bath. The lower level walk-out boasts:- Great room with fireplace- Potential second kitchen- Second laundry room- Large bedroom with private exit to a covered patioThis home is equipped with state-of-the-art systems, including:- Geothermal heat/air system for energy efficiency- Radiant floor heating throughout- Whole-house vacuum system for easy cleaningOutdoor living is a dream with over 800 sq ft of deck space and a 3-car oversized garage. The newly landscaped grounds provide a picturesque setting for this one-of-a-kind property.Don't miss this rare opportunity to own a truly exceptional home that combines contemporary design with the serenity of nature.
- Type:
- Single Family
- Sq.Ft.:
- 2,834
- Status:
- Active
- Beds:
- 4
- Lot size:
- 0.29 Acres
- Year built:
- 1995
- Baths:
- 3.00
- MLS#:
- 808363
- Subdivision:
- Springrose Heath Sub
ADDITIONAL INFORMATION
Every inch of space has been utilized in the beautiful two story home. The well manicured and maintained corner lot is a huge component to this home's curb appeal. Step into the airy and open entryway. To the left, you will find a artist-inspired sitting area. To the right, you will find the dining area. Continue on into the living room with fireplace and extra storage cabinets/countertops (currently being used as a second dining room - family entertains). The breakfast nook is a nice feature as well as the 2nd counter tier- ideal for more seating/ bar stools. The kitchen is open and updated with beautiful ceilings/recessed lighting. The fridge nook is currently used for more counter space but can easily be for the fridge. The main floor laundry room is currently an extra cooking space but the hookups for laundry are still there. The stairway heading upstairs is a show stopper in itself- with the large window overlooking the freshly updated and modern staircase. The upper level has 4 bedrooms and 2 full bathrooms. The primary bedroom has his and hers closets, as well as a spacious primary bathroom en suite (double sink hookup). The full bathroom on upper level has been designed with a black and white inspiration. Head on down to the finished basement where every square inch has been maximized for usefulness. The family room is cozy and inviting, the bonus room is an ideal game room or just a space to relax. There is a small storage room that has been converted into a tiny play room with a storage closet to hide the plumbing and other mechanicals. The 2nd laundry room is tucked away. Sump pump and back up- 2024. The back deck and yard are the perfect size for entertaining, relaxing, playing, and any other outdoor activities. This home has so much storage from inside to the garage to the shed- every single space has been utilized and no space has been wasted here. Come see this stunner in Springrose Heath today
- Type:
- Townhouse
- Sq.Ft.:
- 1,700
- Status:
- Active
- Beds:
- 3
- Lot size:
- 0.05 Acres
- Year built:
- 2018
- Baths:
- 3.00
- MLS#:
- 808161
- Subdivision:
- Indiana Ave Twnhms
ADDITIONAL INFORMATION
Schedule your showings for this beautiful townhome, centrally located near the heart of Crown Point. Within walking distance from parks, shopping and restaurants. This 3 bedroom, 3 bathroom with 2 car garage home does not become available often. All new stainless steel refrigerator, stove and microwave range. Fresh carpet installed with ceiling fans in each room for added comfort. Both upstairs bedrooms feature their own private bathrooms. Private fenced rear yard for outdoor living. The primary bedroom has a large walk in closet with private patio access. Second floor laundry hook up. Enjoy the peace of mind knowing you are lowering your energy output with the installation of the tankless water heater in the home.
- Type:
- Single Family
- Sq.Ft.:
- 2,540
- Status:
- Active
- Beds:
- 4
- Lot size:
- 0.26 Acres
- Year built:
- 2007
- Baths:
- 4.00
- MLS#:
- 12132085
- Subdivision:
- Pine Hill
ADDITIONAL INFORMATION
Welcome to your dream home in the heart of Pine Hill! This custom-built, Craftsman-style masterpiece offers 5 bedrooms, 3.5 baths, and a finished basement. As you step into the grand foyer, you're greeted by soaring 9-foot ceilings, exquisite upgraded trim work, and a stunning view of the formal dining room/den and the elegant 2-tiered staircase. The gleaming hardwood floors guide you through the foyer and dining room into the spacious, chef-inspired kitchen with new quartz counters, backsplash, sink and faucet. Here, you'll find a large center island, rich maple cabinetry with crown molding, and top-of-the-line stainless steel appliances. The eat-in section of the kitchen opens up to a newer concrete patio, perfect for outdoor entertaining, and a private PVC-fenced backyard complete with a storage shed. The open-concept design seamlessly connects the kitchen to the inviting family room, separated by charming Craftsman-style pillars. The family room is the ideal gathering spot, featuring a cozy fireplace with a wood mantel and tile hearth as its focal point. Upstairs, the luxury continues with four generously sized bedrooms, including a vaulted master suite that is a true retreat. Enjoy the dual walk-in closets and the spa-like walk-in tile shower. Conveniently located upstairs is a large laundry room. The finished basement offers endless possibilities, including potential related living with a second kitchen equipped with stainless steel appliances, a fifth bedroom with a large window, a recreation room, and a 3/4 bath with a walk-in shower. Additional highlights of this home include a new in 2022 zoned HVAC for comfort, 2022 water heater, a 3.5-car garage, tiered landscaping, and a charming covered front porch. All of this is conveniently located just minutes from I-65 and the historic downtown square, providing easy access to shopping, dining, and entertainment. Experience the unparalleled craftsmanship and elegance for yourself!
- Type:
- Single Family
- Sq.Ft.:
- 1,776
- Status:
- Active
- Beds:
- 3
- Lot size:
- 0.22 Acres
- Year built:
- 1993
- Baths:
- 2.00
- MLS#:
- 808167
- Subdivision:
- Lakes Of The Four Seasons
ADDITIONAL INFORMATION
Step into this charming tri-level home in the Lakes of the Four Seasons community. This home has been meticulously maintained by one owner. As you enter, you'll be captivated by the abundance of natural light and the well-thought- out floor plan with the kitchen and living area on the main level. The upper floor features 3 inviting bedrooms and a bathroom, while the lower level surprises with a flexible space perfect for an office or 4th bedroom with another bathroom and a second living area. The newer composite deck and the newer roof are your ticket to outdoor enjoyment, whether it's morning coffee or evening gatherings. Appreciate the thoughtful design with ample storage solutions and a dedicated laundry room. Living here means access to lakes, golf, and a vibrant community life. Don't let this opportunity slip away - your ideal home awaits!
- Type:
- Single Family
- Sq.Ft.:
- 1,945
- Status:
- Active
- Beds:
- 2
- Lot size:
- 0.18 Acres
- Year built:
- 2024
- Baths:
- 2.00
- MLS#:
- 808095
- Subdivision:
- Clover Grove Sub
ADDITIONAL INFORMATION
Now available! Welcome home to the Harmony! This is maintenance-free living at its finest! Sit on your wood deck and relax with a rare pond view complete with fountain. This beautiful ranch-style home also features a unique lookout basement which offers plenty of daylight. This functional floorplan offers a ton of space. This includes two beds, two baths, and a flex space perfect for a home office or entertainment room. Off the open-concept kitchen, you'll find aGreat Room, formal dining space and window-filled sunroom. Featured in the kitchen are quartz counters and SS appliances. The Harmony is a high performance, energy efficient home with a third-party certified energy rating (HERS rating). Enjoy peace of mind with a 10-year structural warranty, 4-year workmanship on the roof, and Industry-Best Customer Care Program. Visit the Harmony in Clover Grove today and discover a place where you belong!
- Type:
- Land
- Sq.Ft.:
- n/a
- Status:
- Active
- Beds:
- n/a
- Lot size:
- 0.25 Acres
- Baths:
- MLS#:
- 12129305
- Subdivision:
- Lake Of Four Seasons
ADDITIONAL INFORMATION
Desirable Home Site in the Resort Style Community of the Lakes of the Four Seasons, Indiana. Nearly Level lot with no Trees to Remove. All Utilities Available. This a Gated Community with 2 Boating and Fishing Lakes, 2 Additional Ponds, An 18 Hole Golf Course with 19th Hole, Clubhouse with Restaurant and Banquet Hall, Beeches, Parks, Sumer Concerts, Crown Point and Winfield School System.
- Type:
- Land
- Sq.Ft.:
- n/a
- Status:
- Active
- Beds:
- n/a
- Lot size:
- 13.36 Acres
- Baths:
- MLS#:
- 807932
ADDITIONAL INFORMATION
Discover your slice of paradise on this pristine 13.35-acre plot, zoned agricultural/residential and ripe with possibilities! Nestled in a tranquil setting, this expansive parcel offers the perfect canvas for first-time home buyers seeking to craft their dream abode amidst nature's embrace. With ample space for building your ideal home, erecting pole barns, and enjoying leisurely days by the serene pond, every aspiration is within reach. Don't miss this rare opportunity to turn your vision into reality and create lasting memories in your own piece of countryside bliss!'No time frame to build. South of US 30 and minutes from Town of Winfield.
- Type:
- Single Family
- Sq.Ft.:
- 6,530
- Status:
- Active
- Beds:
- 5
- Lot size:
- 1.39 Acres
- Year built:
- 2001
- Baths:
- 4.00
- MLS#:
- 807806
- Subdivision:
- Wingate
ADDITIONAL INFORMATION
Discover the epitome of luxury in Crown Point's esteemed Wingate neighborhood with this stunning five-bedroom home. This 6,500-square-foot masterpiece blends sophistication and comfort. Step inside to a grand living room with cedar-lined cathedral ceilings, crown molding, and a wood-burning fireplace. The space is adorned with custom wood and stone accents, creating a serene, natural aesthetic. The main floor features a formal dining room and a sunlit four-seasons room, perfect for any gathering. The kitchen is a culinary haven with built-in appliances, abundant cabinetry, expansive countertops, a walk-in pantry, and a central island ideal for casual dining. Three of the five spacious bedrooms are on the main floor, including the primary suite, which boasts an oversized walk-in closet and a spa-like ensuite bathroom with a copper soaking tub and separate steam shower. The fully finished, walk-out basement is an entertainer's dream, featuring a vast recreation room with a wood-burning stove, a bar, a hot tub room, and two additional bedrooms. A full bathroom adds convenience for guests. Situated on a beautiful 1.29-acre wooded lot, the outdoor space is equally impressive. Enjoy evenings by the large fire pit, relax under one of the two pavilions, or host gatherings on the multi-level composite decks. The property is further enhanced by sophisticated landscaping, a spacious three-car garage with nine-foot doors, a workshop, and an elaborate storage shed. This home offers proximity to Franciscan Health Crown Point Hospital and is less than five minutes from I-65, making Chicago commutes easier. Available for immediate occupancy and including all appliances, this impeccably maintained home is a must-see. Experience the best of Crown Point living in a residence where every detail is meticulously curated for unparalleled living.
- Type:
- Single Family
- Sq.Ft.:
- 2,101
- Status:
- Active
- Beds:
- 3
- Lot size:
- 0.29 Acres
- Year built:
- 2004
- Baths:
- 2.00
- MLS#:
- 807917
- Subdivision:
- Falling Waters
ADDITIONAL INFORMATION
CUSTOM ALL-BRICK RANCH! Step inside the beautiful, over-sized Mahogany front door to behold open-concept living and soaring ceilings at it's finest. This split ranch provides a large primary suite on one side of the home with two large bedrooms with vaulted ceilings and a full bath on the opposite side of the home. Recently refinished oak flooring, solid oak doors, gas fireplace, eat-in kitchen and space for a formal dining room, office or sitting room await new owners. The kitchen boasts granite countertops, undercabinet lighting and a lighted pantry cabinet. First-floor laundry and an over-sized garage with cabinetry complete the main level of this home. The unfinished basement is plumbed for a future bath, has a few framed walls, egress window, new furnace, with blue-light air filtration and new hot water heater. One owner, impeccably maintained home. Don't miss the 6" poured driveway, fully-irrigated yard and gorgeous landscaping. Come take a look, you will not be disappointed!
Albert Wright Page, License RB14038157, Xome Inc., License RC51300094, [email protected], 844-400-XOME (9663), 4471 North Billman Estates, Shelbyville, IN 46176

The content relating to real estate for sale and/or lease on this Web site comes in part from the Internet Data eXchange (“IDX”) program of the Northwest Indiana REALTORS® Association Multiple Listing Service (“NIRA MLS”). and is communicated verbatim, without change, as filed by its members. This information is being provided for the consumers’ personal, noncommercial use and may not be used for any other purpose other than to identify prospective properties consumers may be interested in purchasing or leasing. The accuracy of all information, regardless of source, is deemed reliable but is not warranted, guaranteed, should be independently verified and may be subject to change without notice. Measurements are solely for the purpose of marketing, may not be exact, and should not be relied upon for loan, valuation, or other purposes. Featured properties may not be listed by the office/agent presenting this information. NIRA MLS MAKES NO WARRANTY OF ANY KIND WITH REGARD TO LISTINGS PROVIDED THROUGH THE IDX PROGRAM INCLUDING, BUT NOT LIMITED TO, ANY IMPLIED WARRANTIES OF MERCHANTABILITY AND FITNESS FOR A PARTICULAR PURPOSE. NIRA MLS SHALL NOT BE LIABLE FOR ERRORS CONTAINED HEREIN OR FOR ANY DAMAGES IN CONNECTION WITH THE FURNISHING, PERFORMANCE, OR USE OF THESE LISTINGS. Listings provided through the NIRA MLS IDX program are subject to the Federal Fair Housing Act and which Act makes it illegal to make or publish any advertisement that indicates any preference, limitation, or discrimination based on race, color, religion, sex, handicap, familial status, or national origin. NIRA MLS does not knowingly accept any listings that are in violation of the law. All persons are hereby informed that all dwellings included in the NIRA MLS IDX program are available on an equal opportunity basis. Copyright 2024 NIRA MLS - All rights reserved. 800 E 86th Avenue, Merrillville, IN 46410 USA. ALL RIGHTS RESERVED WORLDWIDE. No part of any listing provided through the NIRA MLS IDX program may be reproduced, adapted, translated, stored in a retrieval system, or transmitted in any form or by any means, electronic, mechanical, p


© 2024 Midwest Real Estate Data LLC. All rights reserved. Listings courtesy of MRED MLS as distributed by MLS GRID, based on information submitted to the MLS GRID as of {{last updated}}.. All data is obtained from various sources and may not have been verified by broker or MLS GRID. Supplied Open House Information is subject to change without notice. All information should be independently reviewed and verified for accuracy. Properties may or may not be listed by the office/agent presenting the information. The Digital Millennium Copyright Act of 1998, 17 U.S.C. § 512 (the “DMCA”) provides recourse for copyright owners who believe that material appearing on the Internet infringes their rights under U.S. copyright law. If you believe in good faith that any content or material made available in connection with our website or services infringes your copyright, you (or your agent) may send us a notice requesting that the content or material be removed, or access to it blocked. Notices must be sent in writing by email to [email protected]. The DMCA requires that your notice of alleged copyright infringement include the following information: (1) description of the copyrighted work that is the subject of claimed infringement; (2) description of the alleged infringing content and information sufficient to permit us to locate the content; (3) contact information for you, including your address, telephone number and email address; (4) a statement by you that you have a good faith belief that the content in the manner complained of is not authorized by the copyright owner, or its agent, or by the operation of any law; (5) a statement by you, signed under penalty of perjury, that the information in the notification is accurate and that you have the authority to enforce the copyrights that are claimed to be infringed; and (6) a physical or electronic signature of the copyright owner or a person authorized to act on the copyright owner’s behalf. Failure to include all of the above information may result in the delay of the processing of your complaint.
Crown Point Real Estate
The median home value in Crown Point, IN is $324,200. This is higher than the county median home value of $207,000. The national median home value is $338,100. The average price of homes sold in Crown Point, IN is $324,200. Approximately 84.72% of Crown Point homes are owned, compared to 12.88% rented, while 2.4% are vacant. Crown Point real estate listings include condos, townhomes, and single family homes for sale. Commercial properties are also available. If you see a property you’re interested in, contact a Crown Point real estate agent to arrange a tour today!
Crown Point, Indiana 46307 has a population of 33,518. Crown Point 46307 is more family-centric than the surrounding county with 37.76% of the households containing married families with children. The county average for households married with children is 27.11%.
The median household income in Crown Point, Indiana 46307 is $87,500. The median household income for the surrounding county is $62,052 compared to the national median of $69,021. The median age of people living in Crown Point 46307 is 39.7 years.
Crown Point Weather
The average high temperature in July is 83.6 degrees, with an average low temperature in January of 15.7 degrees. The average rainfall is approximately 38.5 inches per year, with 32.3 inches of snow per year.
