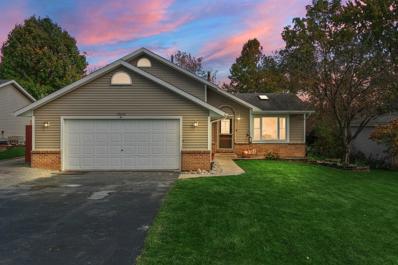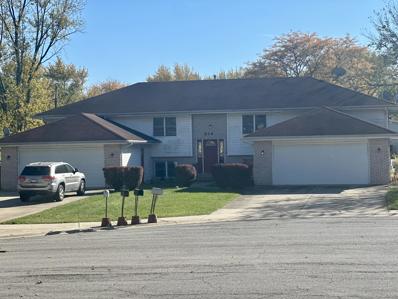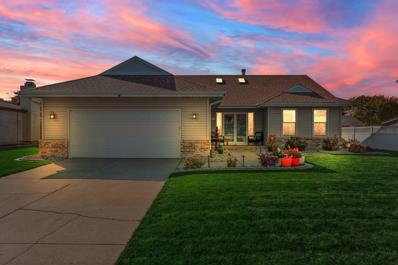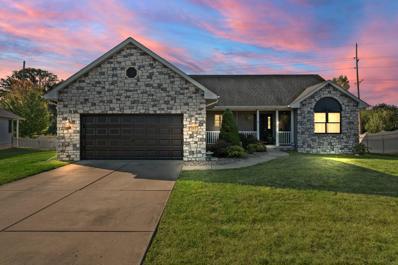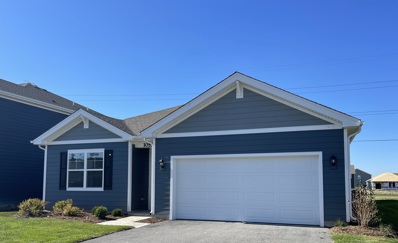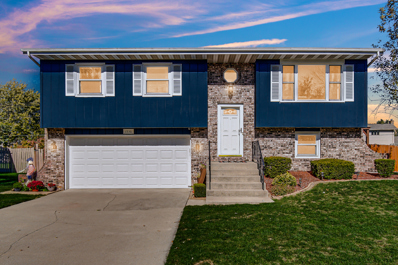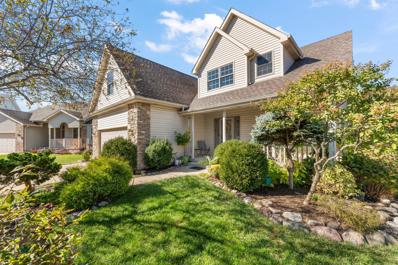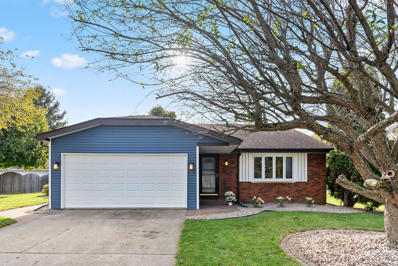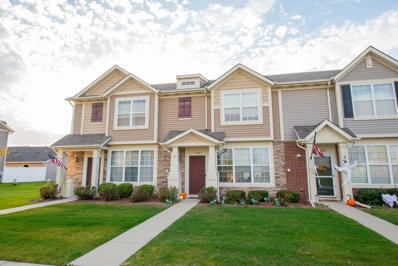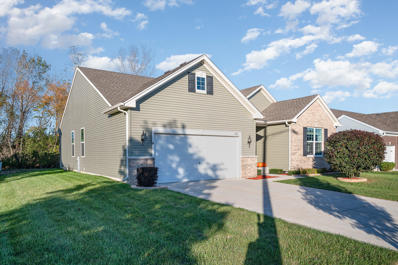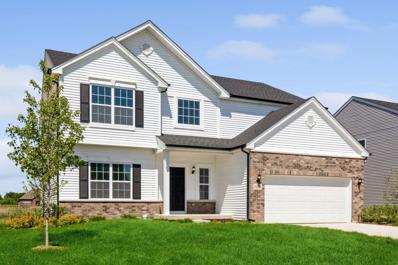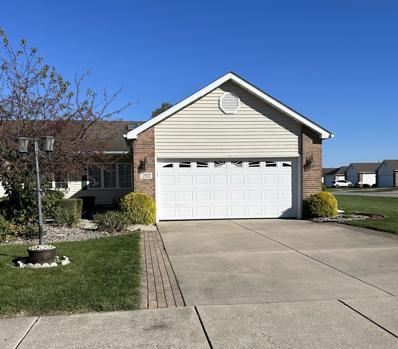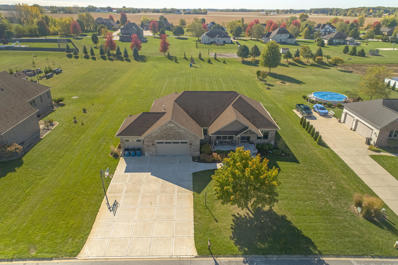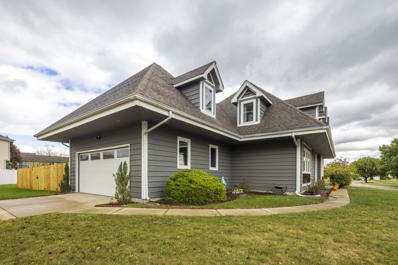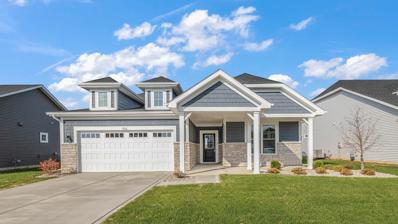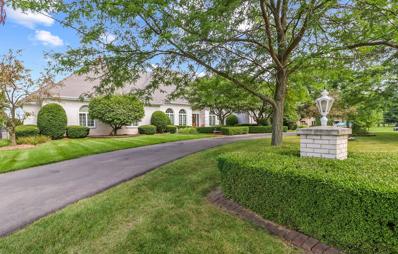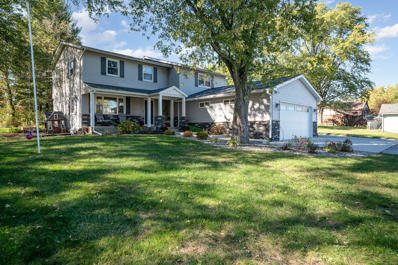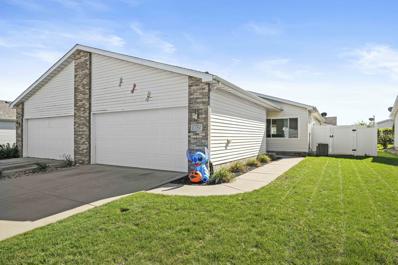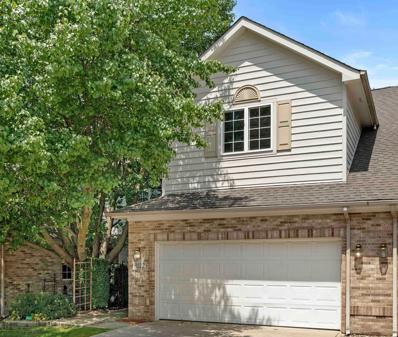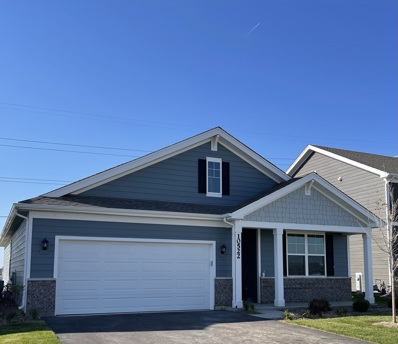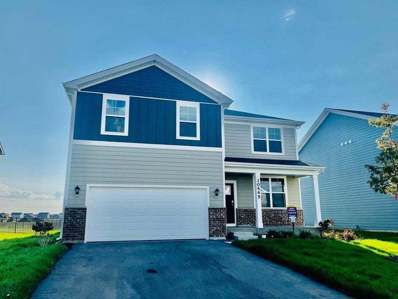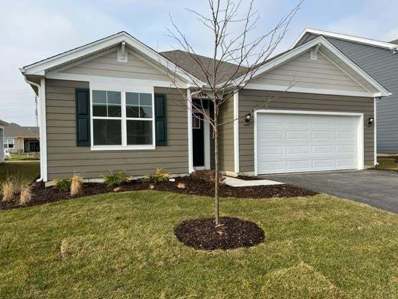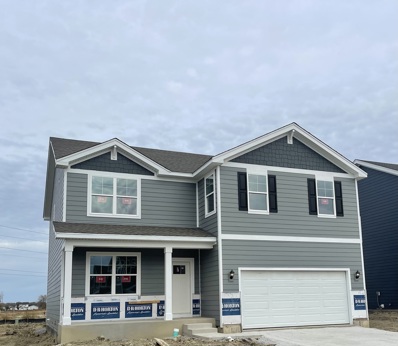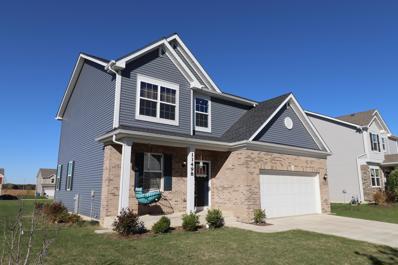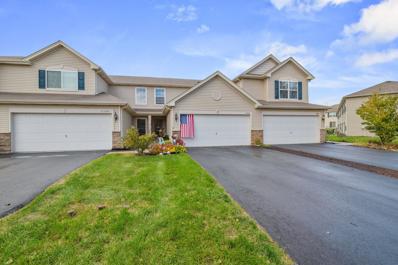Crown Point IN Homes for Rent
- Type:
- Single Family
- Sq.Ft.:
- 1,792
- Status:
- Active
- Beds:
- 3
- Lot size:
- 0.2 Acres
- Year built:
- 1990
- Baths:
- 2.00
- MLS#:
- 812166
- Subdivision:
- Lakes Of The Four Seasons
ADDITIONAL INFORMATION
Move right in to this well maintained 3 bed, 2 bath trilevel on a quiet cul de sac lot in desirable Lakes of the Four Seasons. Main floor features spacious kitchen with ample cabinet space, large pantry, stainless appliances, vaulted ceilings with skylight, new flooring, dining area, and French doors out to a deck, patio, and large yard. Main floor also provides living room with new flooring, fresh paint, vaulted ceilings, and skylight. Lower level offers an additional living area with brick fireplace, new paint, and new carpet. Office (possible bedroom), finished laundry room with tub sink and access to oversized 2 car garage, and 3/4 bath complete the lower level. Upstairs boasts a large primary bedroom with access to full hall bath and large closet. You'll find 2 other nice sized bedrooms upstairs as well. Full bath upstairs includes skylight and plenty of storage. The enitre home has brand new flooringa and fresh, neutral paint. Crown Point Schools, walking distance to parks, low taxes, and a quiet cul-de-sac lot make this home a must see!
- Type:
- Condo
- Sq.Ft.:
- 1,020
- Status:
- Active
- Beds:
- 2
- Lot size:
- 0.08 Acres
- Year built:
- 1997
- Baths:
- 2.00
- MLS#:
- 812202
- Subdivision:
- Andover-upon-hampshire Manor
ADDITIONAL INFORMATION
Welcome to 929 Monterrey, This Condo is near the Crown Point square, local eateries, shops, and happenings. 2 bedrooms 2 bath home has a Brand New kitchen floor and furnace, new water heater and paint! After the stairs just beyond the entrance, this condo has main level living with in home laundry and storage space. All of the appliances stay. The back door leads you to a ramp and access to the back yard. The Primary bedroom has its own half bath, while the Full bath is accessible from the main living area. You also get a one car garage space. The lawn care, snow removal and siding and roof provided for by the HOA.
- Type:
- Single Family
- Sq.Ft.:
- 2,748
- Status:
- Active
- Beds:
- 3
- Lot size:
- 0.22 Acres
- Year built:
- 1981
- Baths:
- 2.00
- MLS#:
- 812114
- Subdivision:
- Pine Island Ridge 29
ADDITIONAL INFORMATION
This beautiful ranch features over 2600 sq. ft. of living space! Roof, Furnace, A/C, Hot Water Heater, bathroom and appliances have all been updated. The large kitchen make it easy to cook with all the counter space. The separate formal dining area is perfect for gatherings. Three spacious bedroom, a master with walk-in closet, private bath, and main floor laundry are just some of the amenities.
- Type:
- Single Family
- Sq.Ft.:
- 1,610
- Status:
- Active
- Beds:
- 3
- Lot size:
- 0.23 Acres
- Year built:
- 2010
- Baths:
- 2.00
- MLS#:
- 812088
- Subdivision:
- Schmidt Farms
ADDITIONAL INFORMATION
FINALLY... The home you've been dreaming of, nestled in the best location!!! What an incredible opportunity... MODERN 3 Bed, 2 Bath, SPLIT-FLOOR PLAN RANCH with an oversized yard, and a FULL UNFINISHED BASEMENT. Recently remodeled with the most gorgeous finishes, makes this home move in ready. Enter to a spacious foyer, desirable luxury vinyl planking, vaulted ceilings, and that open concept living which is ideal for entertaining. Speaking of entertaining, this kitchen SCREAMS HGTV.. with trendy two-toned soft close cabinetry, luxe gold hardware, quartz waterfall eat-in breakfast bar, and stainless appliances that stay. Primary bedroom with large walk-in closet, and private full bathroom with a spacious vanity. 2nd and 3rd bedrooms are a great size with another full bath between the two. Full unfinished DAYLIGHT basement with egress window and rough in for 3/4 bath! BACK YARD OASIS has amazing spacious deck, and is partially fenced in/ great for kids and the pups. BONUS, THIS HOME IS JUST STEPS FROM THE PRIVATE COMMUNITY PARK! Also super close to the CHARMING historic Crown Point Square, Crown Point High School, and expressways for easy commutes. You are going to love EVERY SINGLE THING ABOUT THIS GORGEOUS HOME.
- Type:
- Single Family
- Sq.Ft.:
- 1,771
- Status:
- Active
- Beds:
- 4
- Year built:
- 2024
- Baths:
- 2.00
- MLS#:
- 12196066
ADDITIONAL INFORMATION
Introducing THE CHATHAM - Newly constructed and READY NOW in The Gates of St. John! This impressive home features 4 spacious bedrooms and 2 bathrooms. Upon entering through the beautiful craftsman style front door, you're greeted by an entry hall with a seamless sight line leading to the great room. An alcove to the side houses 2 bedrooms, perfect for a home office or multi-generational living. The open concept kitchen with dining space is ideal for entertaining, showcasing quartz countertops, ample cabinetry, and stainless steel appliances. The primary bedroom offers a private bath and walk-in closet. Your new energy-efficient SMART HOME includes an industry-leading suite of products for hands-free living. The property boasts a fully landscaped and partially sodded homesite with quality Hardie board siding. Situated within the highly ranked Crown Point School system and with convenient access to Illinois for Chicago commuters, this development also offers low Indiana taxes.
- Type:
- Single Family
- Sq.Ft.:
- 1,628
- Status:
- Active
- Beds:
- 3
- Year built:
- 1987
- Baths:
- 2.00
- MLS#:
- 12193266
ADDITIONAL INFORMATION
Very nice bi-level home available in Crown Point, 3 bedroom, 1 bath on the main level with kitchen and living room, and a large recreation room with a three quarters bath on the lower level. The kitchen is nicely done with white cabinets and quartz counter tops. There are quite a few new operating items in the home from 2020-2024, which includes the furnace, air conditioning unit, garage door- smart opener, ROOF, and picture window in the front room. The back yard is an oasis, with a two tier deck with pergola and pool. Come take a look for yourself.
$440,000
1636 Edith Way Crown Point, IN 46307
- Type:
- Single Family
- Sq.Ft.:
- 3,334
- Status:
- Active
- Beds:
- 4
- Lot size:
- 0.26 Acres
- Year built:
- 2006
- Baths:
- 4.00
- MLS#:
- 812033
- Subdivision:
- Penn Oak 02
ADDITIONAL INFORMATION
Discover refined living in the heart of Penn Oak subdivision with this stunning 4-bedroom, 4-bath home, offering both style and space. Step into a welcoming foyer filled with natural light, leading to a spacious living room with a cozy fireplace, perfect for relaxing. The main floor features an office, a den, and a kitchen with a breakfast bar, ideal for casual dining and entertaining. The finished basement is a must-see, complete with a guest suite, walk-in closet, full bath, rec room, and ample storage. Outdoors, enjoy the partially fenced backyard with mature trees and a beautifully landscaped setting, as well as a covered front porch and a deck for outdoor lounging. This home is centrally located, just a short walk to the newly upgraded Sauerman Park and less than a mile from Crown Point Square. You'll also enjoy easy access to nearby shopping, restaurants, and grocery stores, all within the coveted Crown Point school district. With its perfect blend of charm, space, and location.
- Type:
- Single Family
- Sq.Ft.:
- 1,798
- Status:
- Active
- Beds:
- 4
- Lot size:
- 0.25 Acres
- Year built:
- 1976
- Baths:
- 2.00
- MLS#:
- 812027
- Subdivision:
- Crown Point
ADDITIONAL INFORMATION
Welcome to your dream home in the heart of Crown Point! This beautifully updated 4-bedroom, 2-bath residence sits on a generous quarter-acre lot, just a stone's throw away from the charming Crown Point square, offering easy access to shopping, dining, and community events. Step inside to discover a fresh, modern aesthetic with new siding that enhances curb appeal. The interior features brand new appliances, plush carpeting, and stylish paint throughout, creating a warm and inviting atmosphere. The kitchen boasts stunning butcher block countertops and opens up to a lovely deck, perfect for outdoor dining and entertaining. Additionally, the spacious attic offers the option to be converted into a bonus game room, providing extra space just off the second-floor bedrooms--ideal for play or relaxation.Don't miss this opportunity to enjoy a beautifully updated home on a large lot in a prime location. Schedule your showing today!
- Type:
- Townhouse
- Sq.Ft.:
- 1,210
- Status:
- Active
- Beds:
- 2
- Lot size:
- 0.05 Acres
- Year built:
- 2010
- Baths:
- 2.00
- MLS#:
- 812012
- Subdivision:
- Hamilton Square Ph 01
ADDITIONAL INFORMATION
Just Listed! This beautifully updated 2-bedroom, 2-bathroom townhome is located in the highly sought-after Hamilton Square subdivision in Crown Point. Offering over 1,200 square feet of living space, this home boasts a fresh, modern feel with numerous upgrades throughout.Features include:A brand-new kitchen with updated finishesNew luxury vinyl plank (LVP) flooring and new carpetNew trim throughoutCompletely renovated bathroomsCustom shelving in closets for optimal organizationA heated garage for added comfortNew blinds and updated lighting fixtures to brighten every roomMove-in ready and full of updates, this townhome is perfect for those seeking modern amenities in a convenient location.
- Type:
- Single Family
- Sq.Ft.:
- 3,620
- Status:
- Active
- Beds:
- 5
- Lot size:
- 0.24 Acres
- Year built:
- 2017
- Baths:
- 3.00
- MLS#:
- 811952
- Subdivision:
- Edgewater Ph 3
ADDITIONAL INFORMATION
WOW! This home has so much to offer- 5 good sized bedrooms, Beautiful Large Kitchen, and a finished laundry room with laundry sink and cabinets for storage. But the biggest surprise is in the basement, a HUGE fully finished basement with SURROUND SOUND SPEAKERS, a bar complete with sink, refrigerator, backsplash and GORGEOUS QUARTZ counters. (The 4 bar stools and bar tv also stays.) Plenty of room for a pool table! If you like to entertain- this BASEMENT will be your DREAM Space! Lot backs up to wooded pond area- for backyard patio privacy!! Home has ALL new carpeting. Come take a look and fall in love. This home is DEFINITELY NOT A DRIVE BY!! All information is deemed accurate- However, Buyer and Buyer's Agent to verify.
- Type:
- Single Family
- Sq.Ft.:
- 3,084
- Status:
- Active
- Beds:
- 4
- Lot size:
- 0.29 Acres
- Year built:
- 2024
- Baths:
- 3.00
- MLS#:
- 811948
- Subdivision:
- Summertree Ph Three A
ADDITIONAL INFORMATION
*TO BE BUILT*Welcome to the Carlisle. As you step through the front door, you're immediately greeted by the open-concept first floor. To your left you'll find the flex room, a versatile space that can be used as a home office, study, or even a playroom. The great room is open concept. Adjacent to the great room is the kitchen and a Sunroom. This modern kitchen boasts luxury vinyl plank flooring. The kitchen also includes a pantry with plenty of storage space. The breakfast room or the Sunroom, an ideal spot for casual dining. Conveniently located on the main floor is the laundry room, making laundry day a breeze. There is a powder room on the main floor. As you make your way up the stairs, you'll find yourself in the loft, a flexible space that can be used as a secondary living area. The upstairs primary bedroom is a true retreat, featuring a spacious layout & a luxurious ensuite bathroom. The walk-in closet offers plenty of storage space. In addition to the primary bedroom, there are three more bedrooms on the upper level. These bedrooms share a full bathroom. The Carlisle also features an expanded basement. The 90% high-efficiency furnace ensures that the home remains energy-efficient year-round. The exterior of the home is just as impressive as the interior, with professional landscaping that enhances the home's curb appeal. The two-car garage provides ample space for parking. Photos depict the model home with the same floor plan, showcasing variations of finishes.
- Type:
- Single Family
- Sq.Ft.:
- 1,492
- Status:
- Active
- Beds:
- 3
- Lot size:
- 0.15 Acres
- Year built:
- 2002
- Baths:
- 2.00
- MLS#:
- 811891
- Subdivision:
- Prairie View 03
ADDITIONAL INFORMATION
Paired villa sits on corner lot has been well maintained and professionally landscape. Merillat cabinets, double sink recessed lighting in kitchen. Stainless steel appliances stay. Gas fireplace in 3rd bedroom could be used as a den or office and features mirrored closet doors. Custom blinds and curtains. Pergola on back porch and shed for additional storage. Property is conveniently located close to stores, restaurants, hospitals and I-65. Property sold "As is".
- Type:
- Single Family
- Sq.Ft.:
- 3,986
- Status:
- Active
- Beds:
- 4
- Lot size:
- 1.01 Acres
- Year built:
- 2019
- Baths:
- 4.00
- MLS#:
- 811879
- Subdivision:
- Galleries Ph 1 Un 2
ADDITIONAL INFORMATION
5 Years Young! Ranch, 4/5 Bedroom potential, 4 Baths with Finished Basement, Heated Inground Pool with 3 Car Garage on One Acre!! Main floor features open concept, kitchen with granite counters, stainless steel appliances, butlers pantry w/ beverage bar, and spacious eating area. Great room, dining room. Primary bedroom with double sinks, garden tub and separate shower. Luxury vinyl flooring throughout. Main floor laundry room. Finished basement with large recreation room with wet bar, sink and granite counters, den or exercise room and 4th Bedroom has egress windows. Exterior concrete patio, Inground heated pool with retractable pool cover, led lighting and water bubbler. 13 Month HWA home warranty offered. Low Taxes!
- Type:
- Single Family
- Sq.Ft.:
- 2,978
- Status:
- Active
- Beds:
- 4
- Lot size:
- 0.37 Acres
- Year built:
- 1999
- Baths:
- 3.00
- MLS#:
- 811873
- Subdivision:
- Fieldstone Xing Un 1
ADDITIONAL INFORMATION
Sprawl out in this this stunning 3000 sq ft. 4 possible 5 bedroom, two-story home. Walk into a warm and welcoming foyer that sets the tone for the entire space. With hardwood flooring throughout, the main level features a cozy living room with a fireplace to the left and a charming sitting room to the right, perfect for relaxation or entertaining.A well-appointed office, complete with double pocket doors on both sides, provides an ideal workspace. The kitchen is a chef's dream, featuring stainless steel appliances, butcher block counters, and a separate coffee bar for your morning brew. Open space to the dining room. Conveniently, there's also a main floor laundry room thank include the washer and dryer.Upstairs, you'll find the spacious owner's suite, which boasts double vanities, a jetted tub, a separate shower, and a massive walk-in closet. Two additional bonus spaces offer versatility for a playroom, gym, or extra storage. The main bath on this level also includes double vanities and a separate shower. Step outside to enjoy a huge backyard, enclosed by new wood fencing, and relax on the paver patio, perfect for outdoor gatherings. This home also includes a new 75-gallon water heater and is situated on a desirable corner lot, providing both space and privacy. Ideal for those seeking comfort and style!
- Type:
- Single Family
- Sq.Ft.:
- 1,653
- Status:
- Active
- Beds:
- 2
- Lot size:
- 0.18 Acres
- Year built:
- 2024
- Baths:
- 2.00
- MLS#:
- 811865
- Subdivision:
- Clover Grove Sub
ADDITIONAL INFORMATION
Now available! Designed for comfort and modern living, welcome home to the Adagio! The Adagio is a ranch style, single-family Villa. This is low maintenance living at its finest. Snow removal and lawn maintenance and irrigation is included! This functional floorplan offers a lot of space. Just off the entry foyer, enjoy a private office in your Flex room. Off the open-concept kitchen, you'll find a Great Room, formal dining space and covered patio. Features include a contemporary electric fireplace, tiled shower, quartz counters, stainless steel kitchen appliances and more! The Adagio is a high performance, energy efficient home with a third-party certified energy rating (HERS rating). Enjoy peace of mind with a 10-year structural warranty, 4-year workmanship on the roof, and Industry-Best Customer Care Program. Visit the Adagio in Clover Grove today and discover a place where you belong!
$1,295,000
13830 Waite Court Crown Point, IN 46307
- Type:
- Single Family
- Sq.Ft.:
- 10,345
- Status:
- Active
- Beds:
- 5
- Lot size:
- 1.7 Acres
- Year built:
- 1994
- Baths:
- 7.00
- MLS#:
- 811819
- Subdivision:
- Ramsgate
ADDITIONAL INFORMATION
The most exquisite estate!!! Classic elegance greets you with this 10,345 finished sq. ft., completely custom, ALL BRICK ranch. Enter to dramatic marbled foyer, study, formal dining, barrel ceiling, remarkable trim detail, & hand carved Swarovski Crystal fixtures. Living room w/ floor to ceiling windows, FP, premium carpeting, & accent lighting. Kitchen partially updated w/ custom cabinetry, granite, & pro-series appliances. Primary suite is nothing short of MAGNIFICENT w/ ensuite , marble floors, steam shower, jacuzzi, staircase to loft & secret 20X17 WIC (built-in safe). Unbeatable views & french doors lead to outdoor retreat. Nearly all beds have private en-suites. Grand great room w/ herringbone hardwood, FP, open formal staircase, wet-bar, & INDOOR SPA! Library w. built-ins, finished basement, unbelievable storage, audio system, & generator. Backyard paradise exudes luxury resort vibes, nestled on nearly two acres! WHAT AN INCREDIBLE OPPORTUNITY, SCHEDULE YOUR SHOWING TODAY!!!
- Type:
- Single Family
- Sq.Ft.:
- 3,056
- Status:
- Active
- Beds:
- 5
- Lot size:
- 1.31 Acres
- Year built:
- 1980
- Baths:
- 3.00
- MLS#:
- 811738
- Subdivision:
- Pond & Companys Oak Hills
ADDITIONAL INFORMATION
Total Remodeled 5 Bedroom 3 Bath Two Story Home on a beautiful wooded 1.31 Acre site with a 40 x 40 Heated & Airconditioned Pole Barn with concrete floor and office! Updates include new flooring throughout (2019), new windows, doors & trim (2019), 2 new furnaces and AC Units in home (2019), New Kitchen cabinets/quartz counters/appliances (2019), Pole Barn (2019), new attached 2.5 car heated & insulated garage (2021), new stamped concrete patio (2020), new whole house generator (2021), new water heater (2019), RO water system (2023), 3 updated baths (2019), finished Rec room in basement (2022) and new septic tank (2021). Main Floor includes Living Room Open to Kitchen/Dining, Country Kitchen with Pantry, Family Room with fireplace and doors to a Huge Stamped Concrete Patio and 3/4 Bath. Upper Level includes Master Suite with WIC and Private bath, 4 additional Bedrooms (2 have WIC), Laundry closet and Full Bath. Basement includes finished Rec room and Crawlspace. The heated Pole Barn is set back on the property and has a heated/AC 16' x 13' office; there is ample parking/storage in front of the Pole Barn. Incredible Property in the Crown Point/Center Township School system!
- Type:
- Townhouse
- Sq.Ft.:
- 1,220
- Status:
- Active
- Beds:
- 2
- Lot size:
- 0.12 Acres
- Year built:
- 2000
- Baths:
- 2.00
- MLS#:
- 811725
- Subdivision:
- Prairie View
ADDITIONAL INFORMATION
Welcome to this inviting ranch-style townhome located in the desirable Prairie View subdivision of Crown Point! Offering 2 bedrooms, 2 bathrooms, and 1,220 sq ft of well-maintained living space, this home is perfect for those seeking comfort and convenience. Recent updates include the installation of luxury vinyl plank flooring throughout the entire home in 2018, a new furnace and air conditioner in 2019, a new triple sliding glass door in 2023, and a new living room window, also installed in 2023. The open floor plan creates an easy flow from the living area to the private, fully fenced backyard, ideal for outdoor relaxation or entertaining.One of the best features of this property is its lack of an HOA, giving you the freedom to personalize your home without added restrictions or fees. This low-maintenance living is further complemented by its prime location just minutes from I-65, downtown Crown Point, local restaurants, and shopping. For outdoor enthusiasts, nearby parks, the Crown Point Sportsplex, and the Sparta Dome are all only minutes away.Whether you're a first-time buyer or looking to downsize, this townhome offers a perfect blend of modern updates and convenient living. Schedule your showing today and see what this home has to offer!
- Type:
- Duplex
- Sq.Ft.:
- n/a
- Status:
- Active
- Beds:
- 3
- Year built:
- 2000
- Baths:
- 3.00
- MLS#:
- 811717
- Subdivision:
- Doubletree Lake Estates
ADDITIONAL INFORMATION
Fantastic Investment Opportunity! This exquisite maintenance free 2-story townhouse in the coveted Doubletree Lake Estates offers unparalleled elegance and charm. With 3 spacious bedrooms and 2.5 modern bathrooms, this residence is designed for both comfort and style. Step into the heart of the home and discover a beautifully appointed kitchen featuring sleek countertops, high-end appliances, and ample cabinetry. Whether you're a culinary enthusiast or simply enjoy casual dining, this kitchen is a true standout. The open-concept living and dining areas seamlessly flow onto a private deck, perfect for enjoying serene lakefront views and breathtaking sunsets. Imagine unwinding in this tranquil setting, with the gentle ripples of the lake enhancing your relaxation. Additional highlights include a well-appointed primary suite with a luxurious en-suite bathroom, generous closet space, and a convenient laundry area. Situated in the desirable Doubletree Lake Estates, this townhouse not only offers a stunning living environment but also access to the community's exceptional amenities. Don't miss this opportunity to make this lakefront gem your next investment. Currently leased with a 1 year commitment. Fantastic renters!
- Type:
- Single Family
- Sq.Ft.:
- 1,771
- Status:
- Active
- Beds:
- 4
- Year built:
- 2024
- Baths:
- 2.00
- MLS#:
- 12190101
ADDITIONAL INFORMATION
Introducing THE CHATHAM - Newly constructed and READY NOW in The Gates of St. John! This impressive home features 4 spacious bedrooms and 2 bathrooms. Upon entering through the beautiful craftsman style front door, you're greeted by an entry hall with a seamless sight line leading to the great room. An alcove to the side houses 2 bedrooms, perfect for a home office or multi-generational living. The open concept kitchen with dining space is ideal for entertaining, showcasing quartz countertops, ample cabinetry, and stainless steel appliances. The primary bedroom offers a private bath and walk-in closet. Your new energy-efficient SMART HOME includes an industry-leading suite of products for hands-free living. The property boasts a fully landscaped and partially sodded homesite with quality Hardie board siding. Situated within the highly ranked Crown Point School system and with convenient access to Illinois for Chicago commuters, this development also offers low Indiana taxes. Inquire about below market interest rates and buyer's closing costs with builder's preferred lender.
- Type:
- Single Family
- Sq.Ft.:
- 2,521
- Status:
- Active
- Beds:
- 4
- Year built:
- 2024
- Baths:
- 3.00
- MLS#:
- 12190084
ADDITIONAL INFORMATION
Introducing THE HENLEY - a brand-new construction set for completion this December in The Gates of St. John! This impressive two-story residence features 4 bedrooms, 2.5 baths and spanning over 2,500 sqft of impeccable living space. The main level includes a versatile den with upscale luxury vinyl flooring, ideal for a home office or study, alongside lofty 9 ft ceilings throughout the main level. The gourmet kitchen boasts quartz countertops, a corner pantry, an inviting island with seating and stainless steel appliances, all overlooking the expansive great room. An entry off the garage leads to a sizable walk-in closet, adding to the home's functionality. Upstairs, a sprawling loft area connects four generously sized bedrooms, including the primary suite featuring a dual vanity, walk-in shower, and walk-in closet. The property boasts a fully landscaped and partially sodded homesite with quality Hardie board siding. Your future energy-efficient SMART HOME also comes equipped with an industry-leading suite of products, ensuring a hands-free home life experience. Nestled within the highly ranked Crown Point School system and offering convenient access to Illinois for Chicago commuters. Inquire about below market interest rates and buyer's closing cost credits!
- Type:
- Single Family
- Sq.Ft.:
- 1,771
- Status:
- Active
- Beds:
- 4
- Year built:
- 2024
- Baths:
- 2.00
- MLS#:
- 12190121
ADDITIONAL INFORMATION
Introducing THE CHATHAM - New construction set for completion this January in The Gates of St. John! This impressive home features 4 spacious bedrooms and 2 bathrooms. Upon entering through the beautiful craftsman style front door, you're greeted by an entry hall with a seamless sight line leading to the great room. An alcove to the side houses 2 bedrooms, perfect for a home office or multi-generational living. The open concept kitchen with dining space is ideal for entertaining, showcasing quartz countertops, ample cabinetry, and stainless steel appliances. The primary bedroom offers a private bath and walk-in closet. Your new energy-efficient SMART HOME includes an industry-leading suite of products for hands-free living. The property boasts a fully landscaped and partially sodded homesite with quality Hardie board siding. Situated within the highly ranked Crown Point School system and with convenient access to Illinois for Chicago commuters, this development also offers low Indiana taxes. Inquire about below market interest rates and buyer's closing costs with builder's preferred lender.
- Type:
- Single Family
- Sq.Ft.:
- 2,521
- Status:
- Active
- Beds:
- 4
- Year built:
- 2024
- Baths:
- 3.00
- MLS#:
- 12190069
ADDITIONAL INFORMATION
Introducing THE HENLEY - New construction set for completion this December in The Gates of St. John! This impressive two-story residence features a FULL basement, 4 bedrooms, 2.5 baths, spanning over 2,500 square feet of impeccable living space. The main level includes a versatile den with upscale luxury vinyl flooring, ideal for a home office or study, alongside lofty 9 ft ceilings throughout the main level. The gourmet kitchen boasts quartz countertops, a corner pantry, an inviting island with seating and stainless steel appliances. Overlooking the kitchen is a spacious living area, ideal for entertaining. An entry off the garage leads to a sizable walk-in closet, adding to the home's functionality. Upstairs, a sprawling loft area connects four generously sized bedrooms, including the primary suite featuring a dual vanity, walk-in shower, and walk-in closet. This property boasts a fully landscaped and partially sodded homesite with quality Hardie board siding. Your future energy-efficient SMART HOME also comes equipped with an industry-leading suite of products, ensuring a hands-free home life experience. Nestled within the highly ranked Crown Point School system and offering convenient access to Illinois for Chicago commuters. Inquire about below market interest rates and buyer's closing costs with builder's preferred lender.
- Type:
- Single Family
- Sq.Ft.:
- 2,063
- Status:
- Active
- Beds:
- 3
- Lot size:
- 0.27 Acres
- Year built:
- 2023
- Baths:
- 3.00
- MLS#:
- 811711
- Subdivision:
- Aylesworth Sub
ADDITIONAL INFORMATION
Better Than New! This stunning home, only one year old, is located in the desirable Aylesworth subdivision, featuring a community pool, parks, and walking paths. Situated on a corner lot in the highly-rated Crown Point Schools district, this residence offers 3 spacious bedrooms and 2.5 baths.The inviting open-concept main floor is perfect for entertaining, seamlessly connecting the living room, dining area, and kitchen. The chef's kitchen boasts a huge island ideal for easy meal prep. An office off the main entrance provides a quiet space for working from home, while a convenient guest bath is also located on the main level.Upstairs, discover a cozy loft area perfect for relaxation or game nights. The primary bedroom features a walk-in closet and a private bath complete with a luxurious shower. Two additional bedrooms, a full bath, and a laundry room complete the upper level.An unfinished full basement with a daylight window offers endless possibilities for customization, and the attached 2-car garage adds convenience. With thoughtful upgrades throughout, this home truly stands out. Don't miss the opportunity to make it yours!
- Type:
- Townhouse
- Sq.Ft.:
- 1,294
- Status:
- Active
- Beds:
- 2
- Lot size:
- 0.11 Acres
- Year built:
- 2017
- Baths:
- 2.00
- MLS#:
- 811638
- Subdivision:
- Edgewater Ph 3
ADDITIONAL INFORMATION
Immaculate, maintenance-free 2-bedroom, 1.5-bathroom, 2-story townhome located in the Edgewater subdivision. Upon entering, you're greeted by a spacious living room that flows seamlessly into the kitchen, which features ample cabinetry, laminate countertops, stainless steel appliances, vinyl plank flooring, a breakfast bar, and a dining area. The upper level includes a primary bedroom with a walk-in closet, a bathroom with a large vanity, an additional bedroom, and a finished laundry room. The backyard overlooks a pond, and the front yard faces the playground. Just minutes from I-65, historic Crown Point Square, the YMCA, and the Lake County Fairgrounds, this home is part of the coveted National Blue Ribbon Crown Point School District.
Albert Wright Page, License RB14038157, Xome Inc., License RC51300094, [email protected], 844-400-XOME (9663), 4471 North Billman Estates, Shelbyville, IN 46176

The content relating to real estate for sale and/or lease on this Web site comes in part from the Internet Data eXchange (“IDX”) program of the Northwest Indiana REALTORS® Association Multiple Listing Service (“NIRA MLS”). and is communicated verbatim, without change, as filed by its members. This information is being provided for the consumers’ personal, noncommercial use and may not be used for any other purpose other than to identify prospective properties consumers may be interested in purchasing or leasing. The accuracy of all information, regardless of source, is deemed reliable but is not warranted, guaranteed, should be independently verified and may be subject to change without notice. Measurements are solely for the purpose of marketing, may not be exact, and should not be relied upon for loan, valuation, or other purposes. Featured properties may not be listed by the office/agent presenting this information. NIRA MLS MAKES NO WARRANTY OF ANY KIND WITH REGARD TO LISTINGS PROVIDED THROUGH THE IDX PROGRAM INCLUDING, BUT NOT LIMITED TO, ANY IMPLIED WARRANTIES OF MERCHANTABILITY AND FITNESS FOR A PARTICULAR PURPOSE. NIRA MLS SHALL NOT BE LIABLE FOR ERRORS CONTAINED HEREIN OR FOR ANY DAMAGES IN CONNECTION WITH THE FURNISHING, PERFORMANCE, OR USE OF THESE LISTINGS. Listings provided through the NIRA MLS IDX program are subject to the Federal Fair Housing Act and which Act makes it illegal to make or publish any advertisement that indicates any preference, limitation, or discrimination based on race, color, religion, sex, handicap, familial status, or national origin. NIRA MLS does not knowingly accept any listings that are in violation of the law. All persons are hereby informed that all dwellings included in the NIRA MLS IDX program are available on an equal opportunity basis. Copyright 2024 NIRA MLS - All rights reserved. 800 E 86th Avenue, Merrillville, IN 46410 USA. ALL RIGHTS RESERVED WORLDWIDE. No part of any listing provided through the NIRA MLS IDX program may be reproduced, adapted, translated, stored in a retrieval system, or transmitted in any form or by any means, electronic, mechanical, p


© 2024 Midwest Real Estate Data LLC. All rights reserved. Listings courtesy of MRED MLS as distributed by MLS GRID, based on information submitted to the MLS GRID as of {{last updated}}.. All data is obtained from various sources and may not have been verified by broker or MLS GRID. Supplied Open House Information is subject to change without notice. All information should be independently reviewed and verified for accuracy. Properties may or may not be listed by the office/agent presenting the information. The Digital Millennium Copyright Act of 1998, 17 U.S.C. § 512 (the “DMCA”) provides recourse for copyright owners who believe that material appearing on the Internet infringes their rights under U.S. copyright law. If you believe in good faith that any content or material made available in connection with our website or services infringes your copyright, you (or your agent) may send us a notice requesting that the content or material be removed, or access to it blocked. Notices must be sent in writing by email to [email protected]. The DMCA requires that your notice of alleged copyright infringement include the following information: (1) description of the copyrighted work that is the subject of claimed infringement; (2) description of the alleged infringing content and information sufficient to permit us to locate the content; (3) contact information for you, including your address, telephone number and email address; (4) a statement by you that you have a good faith belief that the content in the manner complained of is not authorized by the copyright owner, or its agent, or by the operation of any law; (5) a statement by you, signed under penalty of perjury, that the information in the notification is accurate and that you have the authority to enforce the copyrights that are claimed to be infringed; and (6) a physical or electronic signature of the copyright owner or a person authorized to act on the copyright owner’s behalf. Failure to include all of the above information may result in the delay of the processing of your complaint.
Crown Point Real Estate
The median home value in Crown Point, IN is $324,200. This is higher than the county median home value of $207,000. The national median home value is $338,100. The average price of homes sold in Crown Point, IN is $324,200. Approximately 84.72% of Crown Point homes are owned, compared to 12.88% rented, while 2.4% are vacant. Crown Point real estate listings include condos, townhomes, and single family homes for sale. Commercial properties are also available. If you see a property you’re interested in, contact a Crown Point real estate agent to arrange a tour today!
Crown Point, Indiana 46307 has a population of 33,518. Crown Point 46307 is more family-centric than the surrounding county with 37.76% of the households containing married families with children. The county average for households married with children is 27.11%.
The median household income in Crown Point, Indiana 46307 is $87,500. The median household income for the surrounding county is $62,052 compared to the national median of $69,021. The median age of people living in Crown Point 46307 is 39.7 years.
Crown Point Weather
The average high temperature in July is 83.6 degrees, with an average low temperature in January of 15.7 degrees. The average rainfall is approximately 38.5 inches per year, with 32.3 inches of snow per year.
