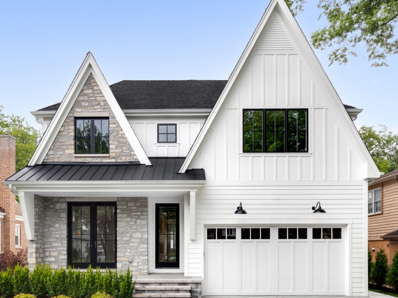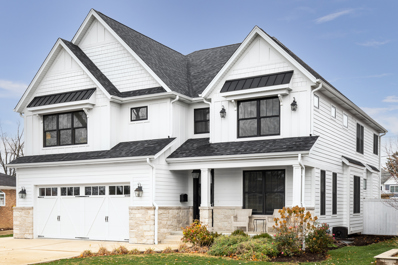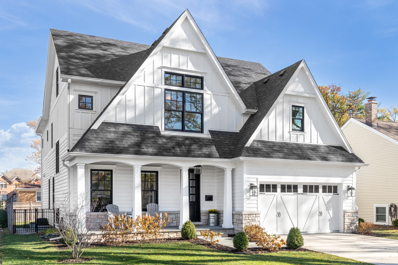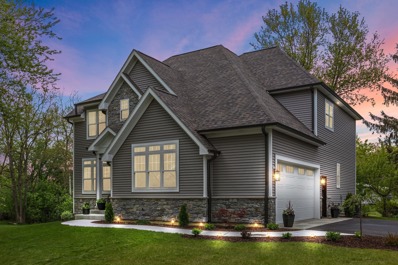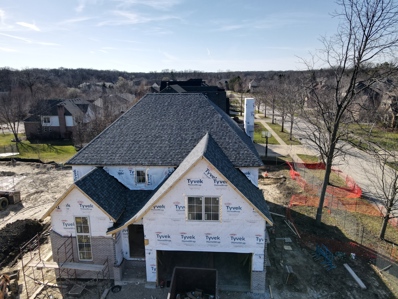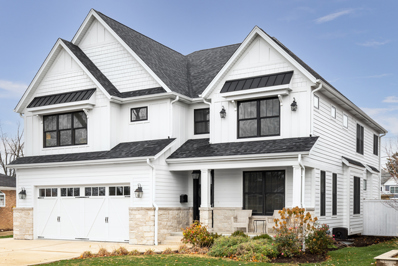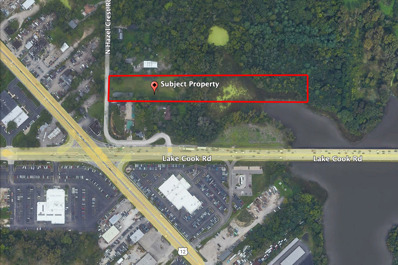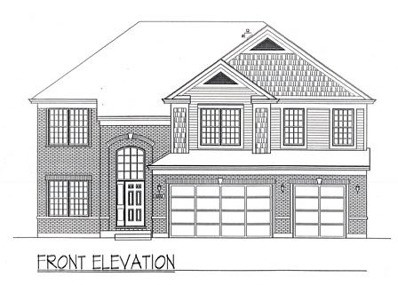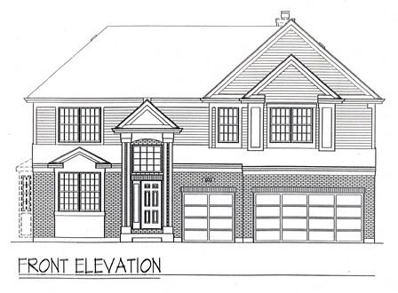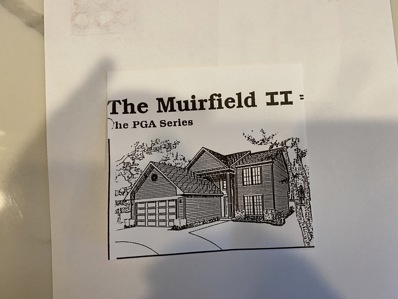Palatine IL Homes for Rent
- Type:
- Single Family
- Sq.Ft.:
- 3,200
- Status:
- Active
- Beds:
- 4
- Lot size:
- 0.27 Acres
- Year built:
- 2024
- Baths:
- 3.00
- MLS#:
- 11490699
- Subdivision:
- Dunhaven Woods
ADDITIONAL INFORMATION
Incredible New build on Lot 6 in Palatine's most sought after Dunhaven Woods community, introducing a quality new construction design by Midwest Lifestyle Homes! A 7 home sanctuary backing to a gorgeous conservancy and siding to Deer Grove Forest Preserve creating views that dreams are made of. Featuring a stunning entry, gorgeous milled staircase with white spindles & oak stairs. Exquisite eat-in kitchen unfolds to living room with vaulted ceilings, recessed lighting & buyers choice of hardwood floor stain. The incredible kitchen is designed with a breakfast bar, a farm sink overlooking the yard, cabinets & granite counters of buyers choice, pantry with custom built-ins & sliding door to deck. Sprawling main floor master suites are available as an option or you may keep with the traditional 2nd floor master suite complete with tray ceilings, crown, large walk-in closet with custom built-ins, shower with 2 shower heads & double vanities. Second floor is just as impressive with 4 bedrooms each with custom closet built-ins, 2 full bathrooms and laundry room. 2-car garage! Efficient amenities; 2x6 walls, energy heels, draft stop, Anderson 100 line windows, pro-active radon mitigation plumbing & 90% efficient Rheem furnace. The floor plans reflect 3 bedrooms on the second floor, there will be a 4th bedroom adjacent to the laundry room and over the 2-car garage.
- Type:
- Single Family
- Sq.Ft.:
- 3,200
- Status:
- Active
- Beds:
- 4
- Lot size:
- 0.27 Acres
- Year built:
- 2024
- Baths:
- 3.00
- MLS#:
- 11490678
- Subdivision:
- Dunhaven Woods
ADDITIONAL INFORMATION
Incredible New build on Lot 2 in Palatine's most sought after Dunhaven Woods community, introducing a quality new construction design by Midwest Lifestyle Homes! A 7 home sanctuary backing to a gorgeous conservancy and siding to Deer Grove Forest Preserve creating views that dreams are made of. Featuring a stunning entry, gorgeous milled staircase with white spindles & oak stairs. Exquisite eat-in kitchen unfolds to living room with vaulted ceilings, recessed lighting & buyers choice of hardwood floor stain. The incredible kitchen is designed with a breakfast bar, a farm sink overlooking the yard, cabinets & granite counters of buyers choice, pantry with custom built-ins & sliding door to deck. Sprawling main floor master suites are available as an option or you may keep with the traditional 2nd floor master suite complete with tray ceilings, crown, large walk-in closet with custom built-ins, shower with 2 shower heads & double vanities. Second floor is just as impressive with 4 bedrooms each with custom closet built-ins, 2 full bathrooms and laundry room. 2-car garage! Efficient amenities; 2x6 walls, energy heels, draft stop, Anderson 100 line windows, pro-active radon mitigation plumbing & 90% efficient Rheem furnace. The floor plans reflect 3 bedrooms on the second floor, there will be a 4th bedroom adjacent to the laundry room and over the 2-car garage.
- Type:
- Single Family
- Sq.Ft.:
- 3,200
- Status:
- Active
- Beds:
- 4
- Lot size:
- 0.27 Acres
- Year built:
- 2024
- Baths:
- 3.00
- MLS#:
- 11490689
- Subdivision:
- Dunhaven Woods
ADDITIONAL INFORMATION
Incredible New build on Lot 5 in Palatine's most sought after Dunhaven Woods community, introducing a quality new construction design by Midwest Lifestyle Homes! A 7 home sanctuary backing to a gorgeous conservancy and siding to Deer Grove Forest Preserve creating views that dreams are made of. Featuring a stunning entry, gorgeous milled staircase with white spindles & oak stairs. Exquisite eat-in kitchen unfolds to living room with vaulted ceilings, recessed lighting & buyers choice of hardwood floor stain. The incredible kitchen is designed with a breakfast bar, a farm sink overlooking the yard, cabinets & granite counters of buyers choice, pantry with custom built-ins & sliding door to deck. Sprawling main floor master suites are available as an option or you may keep with the traditional 2nd floor master suite complete with tray ceilings, crown, large walk-in closet with custom built-ins, shower with 2 shower heads & double vanities. Second floor is just as impressive with 4 bedrooms each with custom closet built-ins, 2 full bathrooms and laundry room. 2-car garage! Efficient amenities; 2x6 walls, energy heels, draft stop, Anderson 100 line windows, pro-active radon mitigation plumbing & 90% efficient Rheem furnace. The floor plans reflect 3 bedrooms on the second floor, there will be a 4th bedroom adjacent to the laundry room and over the 2-car garage.
- Type:
- Single Family
- Sq.Ft.:
- 3,200
- Status:
- Active
- Beds:
- 4
- Lot size:
- 0.27 Acres
- Year built:
- 2024
- Baths:
- 3.00
- MLS#:
- 11490674
- Subdivision:
- Dunhaven Woods
ADDITIONAL INFORMATION
Incredible New build on Lot 3 in Palatine's most sought-after Dunhaven Woods community, introducing a quality new construction design by Midwest Lifestyle Homes! A 7 home sanctuary backing a gorgeous conservancy and siding to Deer Grove Forest Preserve creating views that dreams are made of. Featuring a stunning entry, a gorgeous milled staircase with white spindles & oak stairs. Exquisite eat-in kitchen unfolds to living room with vaulted ceilings, recessed lighting & buyers choice of hardwood floor stain. The incredible kitchen is designed with a breakfast bar, a farm sink overlooking the yard, cabinets & granite counters of buyers choice, pantry with custom built-ins & sliding door to deck. Sprawling main floor master suites are available as an option or you may keep with the traditional 2nd-floor master suite complete with tray ceilings, crown, large walk-in closet with custom built-ins, shower with 2 shower heads & double vanities. Second floor is just as impressive with 4 bedrooms each with custom closet built-ins, 2 full bathrooms and laundry room. 2-car garage! Efficient amenities; 2x6 walls, energy heels, draft stop, Anderson 100 line windows, pro-active radon mitigation plumbing & 90% efficient Rheem furnace. The floor plans reflect 3 bedrooms on the second floor, there will be a 4th bedroom adjacent to the laundry room and over the 2-car garage.
- Type:
- Single Family
- Sq.Ft.:
- 3,200
- Status:
- Active
- Beds:
- 4
- Lot size:
- 0.27 Acres
- Year built:
- 2024
- Baths:
- 3.00
- MLS#:
- 11490141
- Subdivision:
- Dunhaven Woods
ADDITIONAL INFORMATION
Incredible New build on Lot 1 in Palatine's most sought after Dunhaven Woods community, introducing a quality new construction design by Midwest Lifestyle Homes! A 7 home sanctuary backing to a gorgeous conservancy and siding to Deer Grove Forest Preserve creating views that dreams are made of. Featuring a stunning entry, gorgeous milled staircase with white spindles & oak stairs. Exquisite eat-in kitchen unfolds to living room with vaulted ceilings, recessed lighting & buyers choice of hardwood floor stain. The incredible kitchen is designed with a breakfast bar, a farm sink overlooking the yard, cabinets & granite counters of buyers choice, pantry with custom built-ins & sliding door to deck. Sprawling main floor master suites are available as an option or you may keep with the traditional 2nd floor master suite complete with tray ceilings, crown, large walk-in closet with custom built-ins, shower with 2 shower heads & double vanities. Second floor is just as impressive with 4 bedrooms each with custom closet built-ins, 2 full bathrooms and laundry room. 2-car garage! Efficient amenities; 2x6 walls, energy heels, draft stop, Anderson 100 line windows, pro-active radon mitigation plumbing & 90% efficient Rheem furnace. The floor plans reflect 3 bedrooms on the second floor, there will be a 4th bedroom adjacent to the laundry room and over the 2-car garage.
- Type:
- Single Family
- Sq.Ft.:
- 3,200
- Status:
- Active
- Beds:
- 4
- Lot size:
- 0.27 Acres
- Year built:
- 2024
- Baths:
- 3.00
- MLS#:
- 11359869
- Subdivision:
- Dunhaven Woods
ADDITIONAL INFORMATION
Incredible New build on Lot 3 in Palatine's most sought after Dunhaven Woods community, introducing a quality new construction design by Midwest Lifestyle Homes! A 7 home sanctuary backing to a gorgeous conservancy and siding to Deer Grove Forest Preserve creating views that dreams are made of. Featuring a stunning entry, gorgeous milled staircase with white spindles & oak stairs. Exquisite eat-in kitchen unfolds to living room with vaulted ceilings, recessed lighting & buyers choice of hardwood floor stain. The incredible kitchen is designed with a breakfast bar, a farm sink overlooking the yard, cabinets & granite counters of buyers choice, pantry with custom built-ins & sliding door to deck. Sprawling main floor master suites are available as an option or you may keep with the traditional 2nd floor master suite complete with tray ceilings, crown, large walk-in closet with custom built-ins, shower with 2 shower heads & double vanities. Second floor is just as impressive with 4 bedrooms each with custom closet built-ins, 2 full bathrooms and laundry room. 2-car garage! Efficient amenities; 2x6 walls, energy heels, draft stop, Anderson 100 line windows, pro-active radon mitigation plumbing & 90% efficient Rheem furnace. The floor plans reflect 3 bedrooms on the second floor, there will be a 4th bedroom adjacent to the laundry room and over the 2-car garage.
- Type:
- Land
- Sq.Ft.:
- n/a
- Status:
- Active
- Beds:
- n/a
- Lot size:
- 5 Acres
- Baths:
- MLS#:
- 11257951
ADDITIONAL INFORMATION
5 +/- Acre parcel prime for development. Super convenient location just off Lake Cook Road. Near Deer Park Town center, home to a variety of retail and restaurants. Close proximity to Route 53. Please DO NOT DISTURB CURRENT RESIDENTS! Contact broker to schedule a showing.
$790,000
28 Portage Avenue Palatine, IL 60067
- Type:
- Single Family
- Sq.Ft.:
- 4,100
- Status:
- Active
- Beds:
- 4
- Year built:
- 2022
- Baths:
- 4.00
- MLS#:
- 11042288
ADDITIONAL INFORMATION
Proposed construction- 4100 sq ft. 4 bedrooms- 3 1/2 baths- this beautiful Bayhill model has all the bells and whistles you have always wanted in your dream home... 9' ceilings, 4 beds 3.1 bath, 2 zone heating & air, 3 car garage, hardwood floors, Master bedroom w/fireplace, walkout basement, Pella windows, stainless steel appliances- study on 1st floor- too much to list- this house could be built on any of the lots. ON LOT 28 IT MUST BE A WALKOUT, ON LOT 29 IT MUST BE AN ENGLISH BASEMENT, AND ON LOT 30 IT MUST HAVE AN IN-GROUND BASEMENT. Look under additional features for more information. LOT PREMIUMS...LOT 30 = INGROUND =$25.000, LOT 29 = ENGLISH =$50,000, LOT 28 =WALKOUT = $100,000
$750,000
29 Portage Avenue Palatine, IL 60067
- Type:
- Single Family
- Sq.Ft.:
- 3,328
- Status:
- Active
- Beds:
- 4
- Year built:
- 2021
- Baths:
- 4.00
- MLS#:
- 11006497
ADDITIONAL INFORMATION
Proposed construction- The Pinehurst model- 3328 sq ft- home with 4 bedrooms- 3.1 baths- 3 car garage- 9' ceilings open kitchen family room concept- Pella windows- dual staircase- cedar exterior- all stainless appliances- granite counters- 42" kitchen cabinets- 2 story fireplace- hardwood floors- fabulous design & features-English basement.... could build other model on this lot.There are three lots to choose from and four different model homes. Builder has been building in this Northwest area for over 30 years...Please look at additional features to see the design and all the inclusions.... LOT PREMIUMS = INGROUND BASEMENT $25,000.... ENGLISH BASEMENT = $50,000.... WALKOUT BASEMENT $100,000
$650,000
30 Portage Avenue Palatine, IL 60067
ADDITIONAL INFORMATION
Proposed construction- WE HAVE A NEW DESIGN COMING FOR THIS SITE... 4 bedrooms- 2.1 baths- 2 car garage- 9' ceilings open kitchen family room concept- Pella windows- siding exterior- all stainless appliances- 42" kitchen cabinets- 2 story fireplace- fabulous design & features. Builder could build other models on this lot.... LOT PREMIUMS....IN-GROUND BASEMENT = $25,000 ENGLISH BASMENET =$50,000 WALKOUT BASEMENT = $100,000


© 2024 Midwest Real Estate Data LLC. All rights reserved. Listings courtesy of MRED MLS as distributed by MLS GRID, based on information submitted to the MLS GRID as of {{last updated}}.. All data is obtained from various sources and may not have been verified by broker or MLS GRID. Supplied Open House Information is subject to change without notice. All information should be independently reviewed and verified for accuracy. Properties may or may not be listed by the office/agent presenting the information. The Digital Millennium Copyright Act of 1998, 17 U.S.C. § 512 (the “DMCA”) provides recourse for copyright owners who believe that material appearing on the Internet infringes their rights under U.S. copyright law. If you believe in good faith that any content or material made available in connection with our website or services infringes your copyright, you (or your agent) may send us a notice requesting that the content or material be removed, or access to it blocked. Notices must be sent in writing by email to [email protected]. The DMCA requires that your notice of alleged copyright infringement include the following information: (1) description of the copyrighted work that is the subject of claimed infringement; (2) description of the alleged infringing content and information sufficient to permit us to locate the content; (3) contact information for you, including your address, telephone number and email address; (4) a statement by you that you have a good faith belief that the content in the manner complained of is not authorized by the copyright owner, or its agent, or by the operation of any law; (5) a statement by you, signed under penalty of perjury, that the information in the notification is accurate and that you have the authority to enforce the copyrights that are claimed to be infringed; and (6) a physical or electronic signature of the copyright owner or a person authorized to act on the copyright owner’s behalf. Failure to include all of the above information may result in the delay of the processing of your complaint.
Palatine Real Estate
The median home value in Palatine, IL is $327,500. This is higher than the county median home value of $214,400. The national median home value is $219,700. The average price of homes sold in Palatine, IL is $327,500. Approximately 65.28% of Palatine homes are owned, compared to 29.72% rented, while 5% are vacant. Palatine real estate listings include condos, townhomes, and single family homes for sale. Commercial properties are also available. If you see a property you’re interested in, contact a Palatine real estate agent to arrange a tour today!
Palatine, Illinois has a population of 69,099. Palatine is more family-centric than the surrounding county with 36.29% of the households containing married families with children. The county average for households married with children is 30.49%.
The median household income in Palatine, Illinois is $76,633. The median household income for the surrounding county is $59,426 compared to the national median of $57,652. The median age of people living in Palatine is 37.7 years.
Palatine Weather
The average high temperature in July is 84.1 degrees, with an average low temperature in January of 17.6 degrees. The average rainfall is approximately 38.2 inches per year, with 34.8 inches of snow per year.
