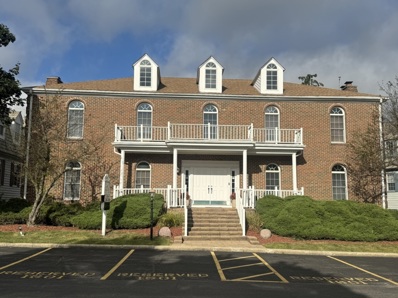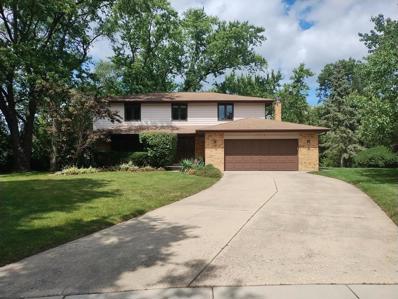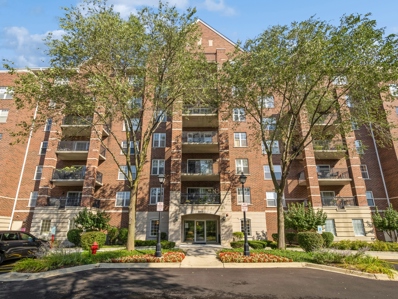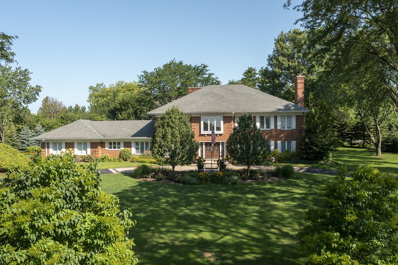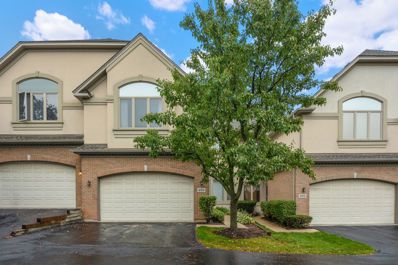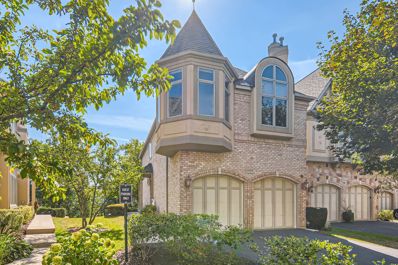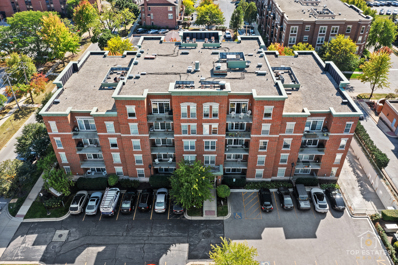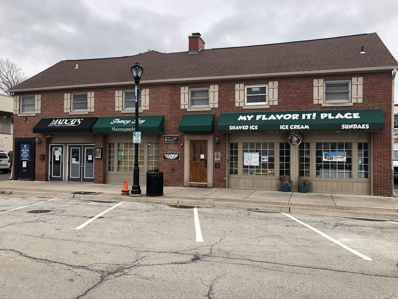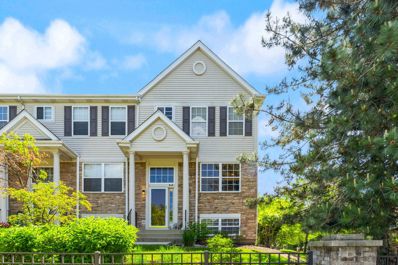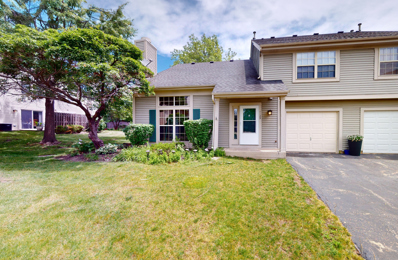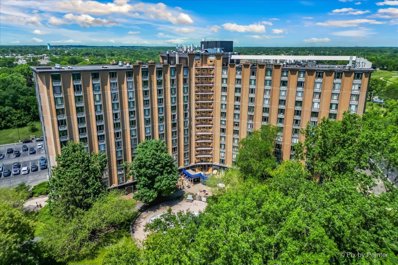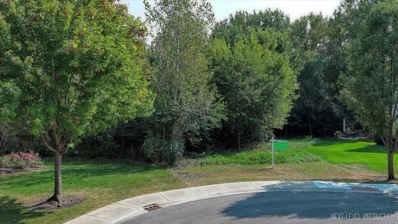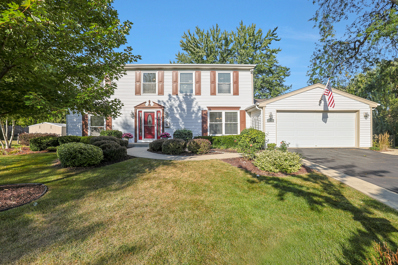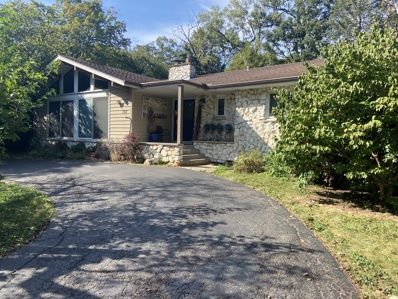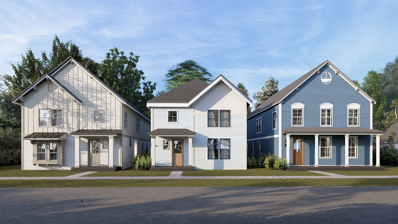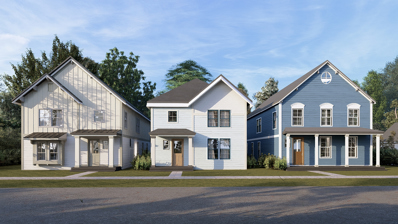Palatine IL Homes for Rent
- Type:
- Condo
- Sq.Ft.:
- 6,528
- Status:
- Active
- Beds:
- n/a
- Year built:
- 1986
- Baths:
- MLS#:
- 12180876
ADDITIONAL INFORMATION
Great Opportunity for an owner/user who is tired of paying rent or an investor looking to lease office space. This is a 2 story office building with a english lower level, located in a beautiful, park like setting, Williamsburg Village. Surrounded by a brick paved road, several ponds and a covered bridge, ideal alternative to a more comfortable commercial setting. Located at the intercection of of Roselle Road and Euclid 3 Miles West of Rt53/290, 5 miles to Woodfield Mall and 2 miles to 90 Expressway. Each floor features private offices with fireplaces, conference rooms, restrooms and reception areas. The lower level features a full kitchen. Each floor has it's own HVAC zone. Background music is available in each office space. New Roof 2022. Building equipped with back up gas generator, a sump pump with 2 battery back up sumps. Notably, most of the furnishings are included, ensuring a seamless transition into this remarkable space.
$649,500
177 E Forest Lane Palatine, IL 60067
ADDITIONAL INFORMATION
Newly renovated 4-bed, 2.5-bath home on a half-acre lot, offering a perfect blend of tranquility and convenience. The open floor plan features a modern lodge feel with a wood-burning fireplace and a 3-season room perfect for enjoying your morning coffee. The eat-in kitchen boasts new Bosch appliances, a coffee bar area, and a walk-in pantry. Enjoy the comfort of heated floors in the full baths and first-floor laundry with a brand-new washer/dryer. The finished basement offers flexible living space, an extra washer/dryer, stove with cooktop, and abundant storage. Top-rated schools, including Fremd High. Key renovations include: * Epoxy flooring in garage/basement * New garage door system * Programmable heated floors in full baths * New solid oak hardwood floors throughout * Andersen awning windows in bathrooms * Custom Provia front door system * New fascia, soffits, gutters * Updated electrical panel, smart Lutron Caseta switches * Brick paver driveway, walkway, and backyard patio with firepit * Automatic sprinkler system Move-in ready-don't miss out!
- Type:
- Single Family
- Sq.Ft.:
- 884
- Status:
- Active
- Beds:
- 2
- Year built:
- 1950
- Baths:
- 1.00
- MLS#:
- 12178624
ADDITIONAL INFORMATION
ALL THE CHARM in this beautifully updated, corner-lot, downtown Palatine, home! Just a short walk to all that downtown Palatine has to offer! Walking distance to award winning schools. Immaculately maintained with OVERSIZED corner lot and fenced in yard (fence 3 y/o) Beautifully done patio out back (2021) 1.5 car garage. Walk into this cozy home and enjoy all of the natural sunlight and sizeable bedrooms. Bedroom windows (2022). Remarkable hardwood floors throughout! Brand new washer, dryer, refrigerator, and front door! WOW!! Roof and furnace approximately 10 yrs. This home sits perfectly on the quiet and quaint corner of Mozart and Colfax. Come and take a look at this gorgeous home.
- Type:
- Single Family
- Sq.Ft.:
- 2,583
- Status:
- Active
- Beds:
- 4
- Year built:
- 1987
- Baths:
- 3.00
- MLS#:
- 12180252
ADDITIONAL INFORMATION
Location, location! Original owner of 36 years. Premium cul-de-sac location that backs to park district owned garden property (very unique to this property!). Enter the home (double front door will make moving in a breeze!) underneath the huge front covered porch. Hardwood foyer (48 INCHES WIDE!) carries into a very large updated (2014) kitchen and oversized eating area that opens to a very generously - sized family room. Family room includes a stone / masonry gas fireplace and views of the private backyard. ENORMOUS FIRST FLOOR LAUNDRY is right off the family room and kitchen area. It includes additional pantry area as well as enough room for 2 sets of laundry machines, a double bowl slop - sink, and even a second refrigerator if needed!! Separate living and dining rooms! 6 x 5 foot powder room easily expandable to a full bath, giving this home 1st floor bedroom possibilities. Onto the second floor... The master suite is the entire depth of the house (27 feet!). Huge sleeping area and sitting area. 9 x 7 WIC. Newly updated master bathroom (2022) with sun-drenching skylight. Extra large hall bath (10" x 6" !) also includes a skylight! all bedrooms are very generous in size and closet storage. 2nd and 3rd bedrooms have 2 closets each. Hall linen closet. Full unfinished English basement with lots of windows bringing in natural light. Great deck and concrete patio off the kitchen lead to a very private backyard that backs to park district gardens. Oversized 2.5 car insulated garage with side entry. Concrete driveway can hold 8 cars. Walk to Plum Grove Junior High, and even to Fremd High School! New electrical panel 5 years. Very energy efficient home. Top-of-the-line Carrier High efficiency furnace and air-conditioning 2023, premium Gilkey Windows 2018 ( 41,000). Generac back up generator. Located near all schools, 53 & 90, Woodfield, O'Hare
- Type:
- Single Family
- Sq.Ft.:
- 1,430
- Status:
- Active
- Beds:
- 3
- Year built:
- 1990
- Baths:
- 2.00
- MLS#:
- 12142768
- Subdivision:
- Hickory Hill
ADDITIONAL INFORMATION
Welcome to a beautifully updated 3 bedroom 1.5 bathroom perfectly located investor friendly townhome! As you enter you are greeted by updated LVP flooring throughout, and a spacious first floor bedroom with lookout windows to your beautiful back yard, a 1 car attached garage with ample storage, and even more storage just across the hall from that! Heading upstairs you have a clear view from the front to the back of the home with a massive family room with gas start wood burning fireplace, large dining area, spacious kitchen with stainless steel appliances, large windows, and a great size dedicated pantry! just past the living area is the beautifully appointed half bathroom that is flooded with light! upstairs you are welcomed by 2 HUGE primary bedrooms boasting large closets and huge windows and a newly renovated (2023) shared bathroom with marble countertops, and marble look floors and tub/shower! dont delay, make this your investment or home today!
- Type:
- Single Family
- Sq.Ft.:
- 1,337
- Status:
- Active
- Beds:
- 2
- Year built:
- 2004
- Baths:
- 2.00
- MLS#:
- 12164168
- Subdivision:
- The Groves Of Palatine
ADDITIONAL INFORMATION
You won't want to miss this south facing 5th floor unit located in sought after downtown Palatine. Step into this bright and airy condo that features a split bedroom configuration. Kitchen offers beautiful cabinets with endless counter tops and all newer stainless steal appliances. Open concept living with ample size living room and separate dining room, all perfect for entertaining. Step out to private balcony with views of lush landscaped courtyard. Plenty of natural sun light for this south facing unit. Master suite with a walk in closet and private bath. Newer washer/dryer in unit. Cable & Internet included in association fees. Property includes a heated garage parking spot #21 and plenty of additional parking in the lot just west of building. There is and private storage #S2 21 just to the left of parking space. Steps to downtown Palatine, Metra, dining, entertainment and more! Quick Closing Possible!! Complex allows Rentals!
$1,178,500
1786 Clover Drive Inverness, IL 60067
- Type:
- Single Family
- Sq.Ft.:
- 5,305
- Status:
- Active
- Beds:
- 4
- Lot size:
- 1.27 Acres
- Year built:
- 1978
- Baths:
- 6.00
- MLS#:
- 12174015
- Subdivision:
- Mcintosh
ADDITIONAL INFORMATION
Exceptional location in the heart of McIntosh! This property offers over 7,000sf of living space, is situated on 1.27 acres, AND includes an in-ground pool! Clover is one of the prettiest streets and you are surrounded by impressive homes in every direction. The circular driveway brings you to the paver brick valet area. Stepping inside, a grand two-story entry with a bridal staircase greets you. You are immediately struck by the scale and space offered. Most every room is generous in size and unique in character. The pool and patio area is built for fun. Access can be had through the family room, sitting room or mud room. Not only is there the pool, but the expansive entertainment areas offer so much more. Various seating areas, a bar area, fire pit, it's all here. The island kitchen is again generous in size and includes a large eating area. There are 4bedrooms, all impressive in scale, with an option for a 5th with a loft conversion. Two bedrooms are in an en-suite arrangement while the remaining two share a Jack 'n' Jill suite. All bedrooms also include walk-in a closet. The basement is inviting and ready for all sorts of activities. The oversized recreation room offers a large bar and gaming area. Adjacent is the open theater for movies, sports, or gaming. You will also find an additional bonus room with attached full bath. All this and storage to boot. So many great features including 9ft first floor ceilings throughout most of the main level, zoned heating and cooling, in-floor heating in the basement, kitchen eating area and primary bath, exterior sprinkling system, home generator, 3 car sideload garage, and more! This is an excellent opportunity to check a lot of boxes with one property! Schools are Marion Jordan Elementary, Thomas Jefferson Middle, and Wm Fremd High School.
- Type:
- Single Family
- Sq.Ft.:
- 3,407
- Status:
- Active
- Beds:
- 2
- Year built:
- 2001
- Baths:
- 4.00
- MLS#:
- 12164599
- Subdivision:
- Sutton Park Place
ADDITIONAL INFORMATION
Discover this unique and extraordinary semi-custom townhome nestled within the prestigious Sutton Park Place community. Unlike any other unit in the development and lives like a single family home. Admire the unique architectural details, such as the arched entryway and floating ceiling in the kitchen. Spacious living areas with extra-wide living and dining rooms featuring 18 ft. vaulted ceilings and cherry floors create a luxurious ambiance. The vaulted living room, a true centerpiece, features a gas-starter fireplace, sun-drenched windows, and a wonderfully open space perfect for relaxing, entertaining, or simply enjoying the ambiance. Step outside onto your expansive deck to soak in the beauty of the surrounding area. Enjoy the convenience of a main-level laundry and mudroom. The open galley-style kitchen boasts 41" beautiful cherry cabinets, a cabinet depth fridge, gas cooktop & range, granite countertops and all stainless steel appliances. Unleash your creativity with this massive 19x14 main floor bonus room boasting high ceilings. Whether you envision a home office, a third bedroom, a playroom, or a guest suite, the possibilities are endless. Let your imagination run wild and transform this versatile space into your dream room. Upstairs you'll find two large bedrooms, both with vaulted 13 ft. ceilings, each with its own ensuite bathroom. The versatile loft space down the hall and overlooking the living room offers endless possibilities, whether you prefer an office, workout room, or sitting area. The finished basement provides ample space for entertaining or relaxation, featuring a luxurious wet bar with a five-seater custom-made design, a 14-bottle built-in wine rack, drink prep area, full-sized fridge, and a full bath with a white vanity and stand-up shower. A billiards area completes the basement, making it the perfect gathering place for friends and family. With a two-car attached garage and a convenient location within the community, this townhome offers the perfect blend of comfort, style, and functionality. Enjoy the beauty of a professionally landscaped property, complete with lawn care, exterior unit maintenance including tuckpointing and EIFS maintenance and snow removal services. The home's impeccable exterior adds to its curb appeal and provides a peaceful outdoor retreat. Benefit from the convenience of its prime location, offering easy access to Palatine Metra, shopping, and restaurants.
- Type:
- Single Family
- Sq.Ft.:
- 2,356
- Status:
- Active
- Beds:
- 4
- Lot size:
- 0.24 Acres
- Year built:
- 1973
- Baths:
- 3.00
- MLS#:
- 12169079
ADDITIONAL INFORMATION
Step into a world of modern elegance and sophisticated charm with this stunningly remodeled ranch in Palatine. Nestled in an established neighborhood, this home is a true masterpiece of design, blending contemporary luxury with timeless style. Gleaming hardwood floors flow throughout the main level, leading you to a spectacular open-concept great room-perfect for entertaining on a grand scale. The heart of this home is the chef's kitchen, a culinary dream featuring high-end finishes, sleek cabinetry, and ample counter space for all your creations. Beyond the great room, enjoy serene views of Whippoorwill Park, providing a picturesque backdrop for every season. Step outside to your private deck, where tranquility awaits-ideal for morning coffee or evening relaxation. The master suite is a sanctuary of its own, complete with a lavish en-suite bath featuring a spa-like walk-in shower that redefines luxury living. Located just moments from Fremd High School and the scenic Peregrine Lake, this home offers both the convenience of a prime location and the peace of a quiet, friendly neighborhood. Words and photos can only capture so much-this home must be seen in person to truly appreciate its unmatched style and attention to detail. Don't miss your chance to experience this remarkable home-schedule your showing today before it's gone!
- Type:
- Single Family
- Sq.Ft.:
- 1,993
- Status:
- Active
- Beds:
- 3
- Year built:
- 2008
- Baths:
- 4.00
- MLS#:
- 12172665
- Subdivision:
- Maison Du Comte
ADDITIONAL INFORMATION
Gorgeous end unit home situated nicely in a luxurious gated community. This sun drenched home offers high end finishes throughout. The main level includes harwood flooring and a sapcious Living Room with vaulted ceilings & fireplace. The gourmet kitchen provides eveything you need; 42" cherry cabinets, granite counters, all stainless steel Bosch appliances, breakfast bar, pantry and separate eating area. The Master Suite comes complete with volume ceilings, turrett, spacious sitting area with fireplace, walk-in closet and private bath with dual bowl vanity, oversized walk-in shower and separate soaking tub. Two additional bedrooms have their own bathroom and the laundry is conveniently located on the 2nd floor. The walkout basement is finished with its own fireplace, dry-bar and full bathroom. Plenty of space is available for storage. The exterior includes a deck on the main level and patio off the finished basement. Two car garage with extra parking nearby.
- Type:
- Single Family
- Sq.Ft.:
- 2,000
- Status:
- Active
- Beds:
- 3
- Year built:
- 1994
- Baths:
- 3.00
- MLS#:
- 12170797
- Subdivision:
- Parkside On The Green
ADDITIONAL INFORMATION
Welcome to this inviting Parkside on the Green townhome, nestled in the highly desirable Pleasant Hill/Fremd school district. Offering 3 cozy bedrooms upstairs, along with a first-floor den/office featuring custom built-ins. Downstairs, you'll find a spacious second family room. Hardwood floors throughout the main level, stairs, and primary bedroom. The expansive primary suite is complete with a private balcony, a custom-built closet, and a luxurious bath featuring a double granite vanity, and separate tub and shower. The upstairs laundry room comes equipped with a Bosch front-load washer and dryer. The additional bedrooms each have organized closets. The lower-level family room provides extra space for gatherings or a cozy movie night, while a generous walk-in closet is plumbed and ready for your next room addition. Amazing 2-Car garage and brand new roof and siding! A must see!!! It won't last long!
- Type:
- Single Family
- Sq.Ft.:
- 1,272
- Status:
- Active
- Beds:
- 2
- Year built:
- 2005
- Baths:
- 2.00
- MLS#:
- 12172311
- Subdivision:
- Benchmark
ADDITIONAL INFORMATION
Come experience this stunning, move-in ready 2-bedroom, 2-bath condo just a short walk from downtown. The open floor plan features a kitchen with granite countertops, stainless steel appliances, and a spacious corner peninsula perfect for dining or working. Enjoy the convenience of a built-in wine and bar area, ideal for preparing your favorite beverage before relaxing on the balcony. The master bedroom offers a generous walk-in closet, while the second bedroom and in-unit laundry are thoughtfully located on opposite sides for added privacy. Plus, you'll appreciate the underground heated parking spot!
- Type:
- Single Family
- Sq.Ft.:
- 2,707
- Status:
- Active
- Beds:
- 4
- Year built:
- 1970
- Baths:
- 3.00
- MLS#:
- 12120388
- Subdivision:
- Hunting Ridge
ADDITIONAL INFORMATION
WALKING DISTANCE TO FREMD HIGH SCHOOL!!GREAT VALUE AND IN MOVE IN READY, A CUL DE SAC HOME IN DESIRABLE HUNTING RIDGE SUBDIVISION WITH LARGE PROFESSIONALLY LANDSCAPED AND OVERSIZED YARD!!! THIS GORGEOUS HOME HAS 4 BEDROOMS, 2.5 BATHS AND A FINISHED BASEMENT*****NEW CARPET THRUOUT THE HOME**** NEW LAMINATE FLOOR IN BASEMENT*****MOST HARDWOOD ON MAIN LEVEL******MANY UPDATES IN PAST YEARS ALL THRU THE HOUSE****GORGEOUS KITCHEN WITH 42" MAPLE CABINETS, CORIAN COUNTERTOPS AND KITCHENAID SS APPLS*****AN ELEGANT FOYER ENTRANCE LEADING TO A COZY FAMILY ROOM WITH A GAS FIREPLACE****LIGHT AND BRIGHT SEPERATE LIVING ROOM WHICH CONNECT TO A FORMAL DINNING ROOM AND KITCHEN, JUST PERFECT FOR LARGE GATHERINGS*****FAMILY ROOM WITH A SLIDING DOOR WHICH LEADS TO THE YARD WITH BRICK PAVER PATIO****ALL 3 BATHROOMS REMODELED****LARGE MASTER SUITE WITH AN ATTACHED MASTER BATH AND WALK IN CLOSET*****MASTER BATH TOTALLY UPDATED WITH GRANITE COUNTERS, MAPLE CABINETS, DUAL SINk, CERAMIC TILE FLOORING AND TILED SHOWER****HALLWAY BATH ALSO HAS DUAL SINKS WITH WHITE CABINETS****SPACIOUS BEDROOMS ON SECOND FLOOR*****MAIN LEVEL LAUNDRY ROOM WITH A SINK AND UTILITY DOOR TO THE BACKYARD****BRICK PAVER DRIVE WAY******MALLARD PARK IS ON THE CORNER. AS PER PREVIOUS OWNERS PELLA WINDOWS WERE NEW ( IN 2017).
- Type:
- Other
- Sq.Ft.:
- 10,000
- Status:
- Active
- Beds:
- n/a
- Year built:
- 1943
- Baths:
- MLS#:
- 12169902
ADDITIONAL INFORMATION
There is ample street parking as well as municipal lots in front of the building. Seven spaces behind the building are rarely used because free public lot space is always available. Very good visibility to the downtown area and steps from the train station. The building has been very well kept and has a newer roof and recent tenant build outs. The location is ideal, situated a short walk from the Metro stop and in close proximity to the proposed new Bears stadium. The restaurant is a local staple and has been around for many years. The ice cream shop, photography studio are all long term established businesses that thrived even through pandemic challenges. The upper level has an open space and was a former dance studio with 20 ft beamed ceilings with floor to ceiling windows, ceiling fans, central air and heat, a full kitchen, 3 bathrooms, a large changing room off the entryway, additional expansive office space, storage and a smaller warm up space in the back. Ideal for a dance studio, martial arts dojo, yoga studio, fitness, event/banquet space and more!
- Type:
- Single Family
- Sq.Ft.:
- 1,325
- Status:
- Active
- Beds:
- 2
- Year built:
- 1972
- Baths:
- 2.00
- MLS#:
- 12169399
ADDITIONAL INFORMATION
MAKE AN OFFER!! INVESTORS or HOME BUYERS ~ DO NOT PASS UP THIS VALUE!! SOLID BRICK OFFERS; 2 UPPER BEDROOMS ON THE MAIN FLOOR WITH 2 LOWER LEVEL BEDROOMS / OFFICE POTENTIAL IN THE FULL, FINISHED BASEMENT. EXTENDED DRIVEWAY LEADS TO 2 CAR GARAGE. ROOF, SUMP PUMP, KITCHEN AND BATHS UPDATED THROUGHOUT THE YEARS. TENANT OCCUPIED ON 30 DAY NOTICE. HOME WILL BE PROFESSIONALLY CLEANED PRIOR TO CLOSE. EXCELLENT LOCATION IN GREAT SCHOOL DISTRICT. WILLIAM FREMD HIGH SCHOOL. GREAT NEIGHBORHOOD. AMAZING OPPORTUNITY ~ MOTIVATED SELLER!
- Type:
- Single Family
- Sq.Ft.:
- 1,976
- Status:
- Active
- Beds:
- 2
- Year built:
- 1999
- Baths:
- 4.00
- MLS#:
- 12169019
- Subdivision:
- Insignia Court
ADDITIONAL INFORMATION
This spacious end-unit townhome features 2 bedrooms, 2 full bathrooms, and 2 half baths including one in the basement. The lower level includes a versatile family/office room that can serve as a third bedroom. The home boasts an eat-in kitchen with stainless steel appliances, a brand new dishwasher, and hardwood floors in the living room, kitchen, and dining room. The large master suite includes a double sink, jacuzzi, separate shower, and walk-in closet with organizers. Additional amenities include a 2-car garage with epoxy flooring and tiled walls, a brand new washer and dryer on the second floor, and a large balcony. Amazing D15 and D211/Fremd schools! Conveniently located near highways 53, 90, and 355, Woodfield Mall, hiking trails, and the Palatine Metra station.
- Type:
- Single Family
- Sq.Ft.:
- 1,155
- Status:
- Active
- Beds:
- 2
- Year built:
- 1985
- Baths:
- 2.00
- MLS#:
- 12168899
- Subdivision:
- Knollwood Of Palatine
ADDITIONAL INFORMATION
Sunny two-story townhome! Living room with a vaulted ceiling, ceiling fan, wood laminate floors, and a fireplace. Dining room with sliding door access to the private patio-great for BBQ's, relaxing or working from home! Updated kitchen with contemporary cabinets, tile back splash, stainless appliances, and a pantry closet. There is a breakfast bar counter with room for stools-great for a quick meal or beverage! First floor guest bath, laundry, and extra storage. Upstairs to the large master bedroom with wood laminate flooring, a ceiling fan, and a walk-in closet that has custom shelving. Direct access from the master bedroom into the bath with ceramic tile flooring, a linen closet and ceramic tile around the tub/shower. Second bedroom with wood laminate floors, and a wall closet. One-car attached garage, storage, and extra parking in the driveway. New water heater 2024, furnace 2020, and AC 2020. Wonderful Knollwood community with clubhouse, pool and sport courts. Close to forest preserves, trails, shopping, restaurants, and more!
- Type:
- Single Family
- Sq.Ft.:
- 1,100
- Status:
- Active
- Beds:
- 2
- Year built:
- 1978
- Baths:
- 2.00
- MLS#:
- 12168083
ADDITIONAL INFORMATION
Nothing to do but move in to this beautifully updated 2 bedroom condo in desirable Renaissance Place. Enjoy resort style living offering an outdoor pool, exercise room, sauna, party room and 24 hour doorman. Unit features an open concept floor plan perfect for entertaining. Updated kitchen boasts new stainless steel appliances, new cabinets, new counters. Generous sized master bedroom showcases full bathroom and walk-in closet. Located near shopping, restaurants, parks and Metra. Sold as-is.
- Type:
- Land
- Sq.Ft.:
- n/a
- Status:
- Active
- Beds:
- n/a
- Lot size:
- 1.3 Acres
- Baths:
- MLS#:
- 12166673
ADDITIONAL INFORMATION
Exclusive 1.3 acre homesite in a great location. Ideal for individuals with discerning taste seeking exceptional quality. Estate size property provides the perfect setting for a sophisticated home of your own design. Choose your own builder or utilize our construction services to make your dream home a reality! This homesite also offers proximity to the Metra, expressways, shops and schools.
$614,900
830 W Exner Court Palatine, IL 60067
- Type:
- Single Family
- Sq.Ft.:
- 2,388
- Status:
- Active
- Beds:
- 4
- Lot size:
- 0.35 Acres
- Year built:
- 1972
- Baths:
- 3.00
- MLS#:
- 12165118
- Subdivision:
- Hunting Ridge
ADDITIONAL INFORMATION
NEW IMPROVED PRICE! Welcome to this stunning Hunting Ridge 4 bedroom, 2.5 bath home, perfectly situated in a cul-de-sac and backing to a serene pond with fountain! The huge fenced backyard is an entertainer's dream featuring brick paver patio with multiple areas for gatherings, including a fire pit area for cozy evenings outdoors. Inside, beautiful wood floors cover most of the first floor. The spacious family room has two-way fireplace looking through to the conversation area just off the eat-in kitchen. The expansive kitchen area features gorgeous cabinetry, recessed lighting, newer stainless steel appliances (2022), granite counter-tops, stylish backsplash, and under cabinet lighting. Large laundry room offers extra storage with built-in cabinets and a utility sink for easy cleanups. Upstairs, on the second floor, you'll find brand new carpeting throughout. Both full bathrooms have been beautifully renovated. The luxurious primary bath showcases a huge walk-in shower w/waterfall shower head, double bowl vanity, mirrors, toilet, floors, and Alexa fan/light. There is even a walk-in closet with organizers to help keep everything neat and tidy. The basement provides even more storage with 2 crawl spaces, and the two-car garage and long driveway ensure plenty of parking. Central Vac! Plus, this well cared for home has had many updates including roof (2023), AC (Dec 2022) hot water heater (2021), Anderson kitchen slider door (2017), radon mitigation system (2016) and more... All of this, just moments away from award winning Fremd High School, Hunting Ridge Elementary school and Peregrine Park with walking/biking trails. This home is a must see!!
- Type:
- Single Family
- Sq.Ft.:
- 1,250
- Status:
- Active
- Beds:
- 2
- Year built:
- 1972
- Baths:
- 2.00
- MLS#:
- 12164771
- Subdivision:
- Renaissance Place
ADDITIONAL INFORMATION
Impeccable 4th floor end unit. Live in Luxury in this Beautiful, Full-Amenity Building! This gorgeous 1,250 sq. ft. corner unit with New Refrigerator, New Garbage Disposal, New Carpet. Granite countertops. Recently updated windows (2017). Living room and second bedroom air conditioning unit changed (2017), Master BR AC unit changed on 2020, Microwave, stove, dish washer ( 2017). You will love living in this stunning building, which offers doorman service from Monday through Friday, 6 AM to 10 PM, and 24-hour service on weekends. Monthly assessments include access to the pool, sauna, workout room, and party room, ensuring you have everything you need for a luxurious lifestyle. Conveniently located close to the downtown Palatine Metra train station, public library, shopping, and expressway, this unit is ideal for those seeking both comfort and convenience. Cats are allowed, making it a perfect home for pet owners. The unit also features newer windows installed within the last six years, and 2 newer HVAC units Installed in the last 6 years. Microwave, stove dish washer about 5 years old. Spacious master bedroom with walk-in closet. Beautiful common area. Large rentable meeting room. Large pool and sauna. 24 hour doorman. Garage available separately. INVESTORS WELCOME: ONE OF THE GRANDFATHERED RENTABLE UNITS. Next to the beautiful Palatine library. Enjoy direct access to the walking/bike path, connecting you with miles of natural beauty and recreation.
$445,000
302 E Shady Drive Palatine, IL 60067
- Type:
- Single Family
- Sq.Ft.:
- 2,236
- Status:
- Active
- Beds:
- 3
- Lot size:
- 0.5 Acres
- Year built:
- 1968
- Baths:
- 3.00
- MLS#:
- 12163962
- Subdivision:
- Forest Estates
ADDITIONAL INFORMATION
Beautiful, ranch sitting on a large, fenced lot in Forest Estates. Easily relax in the oversized primary bedroom. Spacious living/dining room overlooks your beautiful front yard. Classic hardwood floors throughout. Full basement awaits your finishing touches. Lots of parking in the 2-car garage and driveway. Conveniently located near food, shopping, Woodfield Mall, schools and entertainment options.
- Type:
- Single Family
- Sq.Ft.:
- 3,400
- Status:
- Active
- Beds:
- 4
- Lot size:
- 0.68 Acres
- Year built:
- 2024
- Baths:
- 3.00
- MLS#:
- 12163672
ADDITIONAL INFORMATION
Proposed New Construction single family home on an amazing 100 x 300 lot with about .70 acres and in the Fremd school district! If you are looking to build your own custom dream home, this property is for you! GWR Builders has a sought after 3400 square foot plan ready for you to customize with all your wants and needs. Stepping into this inviting foyer you will be greeted with stunning hardwood floors throughout the main level. The open concept living gives you the seamless flow between the luxury kitchen and two story family room. Enjoy your chef kitchen with endless amounts of custom cabinets, counter tops, plus a spacious island with extra seating. This kitchen also offers room for an eat-in table, walk-in pantry, plus a butlers pantry. Giving you direct access to your family room, makes this space an entertainers dream. This main level living also provides you with a private office/den or even 5th bedroom, plus a half bath which can also be converted into a full bath. The laundry/mud room provides ample space with direct access from the garage. A separate dining room is perfect for a more formal gathering. Entering the 2nd level of this home, you will be greeted by the primary suite with tray ceilings, a dreamy walk-in closet and spa like private bath offering a his/her vanity, separate tub and shower. Three additional nice-sized bedrooms with two rooms having walk-in closets, plus a full bath with a separate space for showering, complete this 2nd level living. Don't forget the full basement that can eventually be finished off giving you even more living space in this already nice sized home. Steps to downtown Palatine offering Metra access, restaurants, nightlife, shopping and more, plus walking distance to school.
- Type:
- Single Family
- Sq.Ft.:
- 2,500
- Status:
- Active
- Beds:
- 4
- Year built:
- 2024
- Baths:
- 3.00
- MLS#:
- 12163670
ADDITIONAL INFORMATION
Welcome to Slade Street Crossing Lot 2, where you'll find new construction, single-family homes located in downtown Palatine. These exclusive lots offer the opportunity to live in a custom made home while enjoying the vibrant amenities and attractions of a downtown area. Introducing luxury finishes and an open concept living design. There will be a total of five (5) new single-family homes built, ranging from 2100 to 2500 square feet in size. This particular floor plan is designed with the entertainer in mind, featuring a designer kitchen with ample counter space, a large island with additional seating, a walk-in pantry, and an open area that seamlessly connects to the living room. The main level also includes a mud room, private office and a half bath for added convenience. Moving to the second level, you'll find a primary suite with a spa-like bath, complete with a double vanity, separate soaking tub and a large shower. The primary suite also includes a walk-in closet. There are additional bedrooms, laundry room and a loft that can be converted into a fourth bedroom if desired, and another full bath on this level. Don't forget the full basement giving you even more living space to make your own. Each home comes with a 2 car attached garage for your convenience. The location of Slade Street Crossing provides easy access to all downtown Palatine has to offer, including restaurants, nightlife, Metra access, shopping, grocery store and more.
- Type:
- Single Family
- Sq.Ft.:
- 2,100
- Status:
- Active
- Beds:
- 4
- Year built:
- 2024
- Baths:
- 3.00
- MLS#:
- 12163659
ADDITIONAL INFORMATION
This stunning NEW CONSTRUCTION home at Olm's Corner, in downtown Palatine, offers a unique opportunity for those seeking QUICK DELIVERY and luxury living. Plus $20k in FREE options! This particular floor plan provides a MAIN LEVEL PRIMARY SUITE with a spa-like bath, complete with a double vanity, a large shower and a nice sized walk-in closet. The main level is also designed with the entertainer in mind, featuring a designer kitchen with ample counter space, a large island with additional seating, a walk-in pantry, and an open area that seamlessly connects to the living room. The main level also includes a mud room/laundry space and a half bath for added convenience. Moving to the second level, you'll find additional bedrooms, a loft/flex space that can be converted into additional bedrooms or an office if desired, and another full bath on this level. This home comes with a 2 car attached garage for your convenience. The location of Olm's Corner provides easy access to all downtown Palatine has to offer, including restaurants, nightlife, Metra access, shopping, grocery store and more.


© 2024 Midwest Real Estate Data LLC. All rights reserved. Listings courtesy of MRED MLS as distributed by MLS GRID, based on information submitted to the MLS GRID as of {{last updated}}.. All data is obtained from various sources and may not have been verified by broker or MLS GRID. Supplied Open House Information is subject to change without notice. All information should be independently reviewed and verified for accuracy. Properties may or may not be listed by the office/agent presenting the information. The Digital Millennium Copyright Act of 1998, 17 U.S.C. § 512 (the “DMCA”) provides recourse for copyright owners who believe that material appearing on the Internet infringes their rights under U.S. copyright law. If you believe in good faith that any content or material made available in connection with our website or services infringes your copyright, you (or your agent) may send us a notice requesting that the content or material be removed, or access to it blocked. Notices must be sent in writing by email to [email protected]. The DMCA requires that your notice of alleged copyright infringement include the following information: (1) description of the copyrighted work that is the subject of claimed infringement; (2) description of the alleged infringing content and information sufficient to permit us to locate the content; (3) contact information for you, including your address, telephone number and email address; (4) a statement by you that you have a good faith belief that the content in the manner complained of is not authorized by the copyright owner, or its agent, or by the operation of any law; (5) a statement by you, signed under penalty of perjury, that the information in the notification is accurate and that you have the authority to enforce the copyrights that are claimed to be infringed; and (6) a physical or electronic signature of the copyright owner or a person authorized to act on the copyright owner’s behalf. Failure to include all of the above information may result in the delay of the processing of your complaint.
Palatine Real Estate
The median home value in Palatine, IL is $305,600. This is higher than the county median home value of $279,800. The national median home value is $338,100. The average price of homes sold in Palatine, IL is $305,600. Approximately 63.09% of Palatine homes are owned, compared to 30.77% rented, while 6.14% are vacant. Palatine real estate listings include condos, townhomes, and single family homes for sale. Commercial properties are also available. If you see a property you’re interested in, contact a Palatine real estate agent to arrange a tour today!
Palatine, Illinois 60067 has a population of 67,754. Palatine 60067 is more family-centric than the surrounding county with 31.01% of the households containing married families with children. The county average for households married with children is 29.73%.
The median household income in Palatine, Illinois 60067 is $86,415. The median household income for the surrounding county is $72,121 compared to the national median of $69,021. The median age of people living in Palatine 60067 is 38.2 years.
Palatine Weather
The average high temperature in July is 83 degrees, with an average low temperature in January of 13.9 degrees. The average rainfall is approximately 36.2 inches per year, with 35.7 inches of snow per year.
