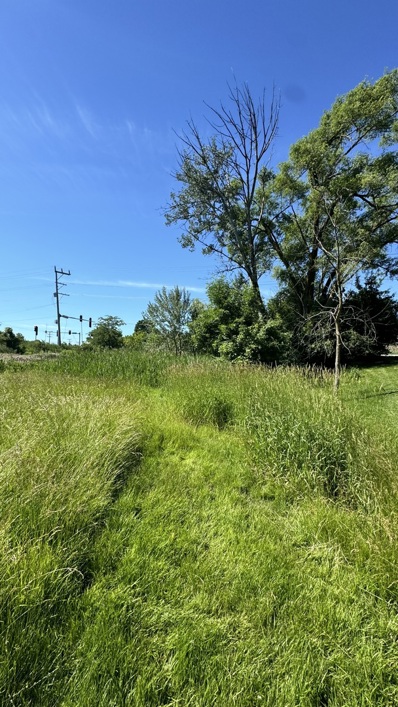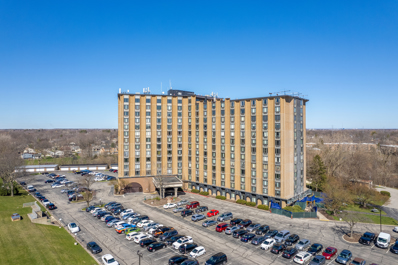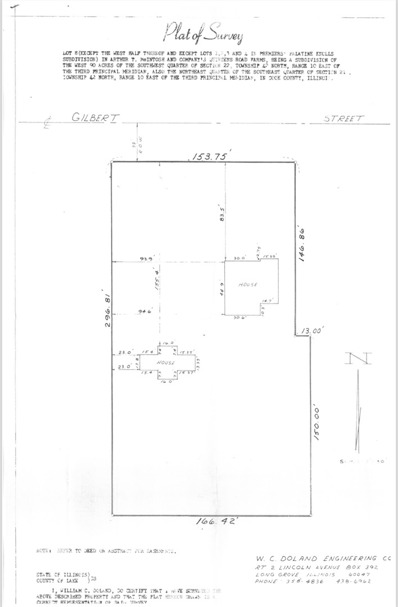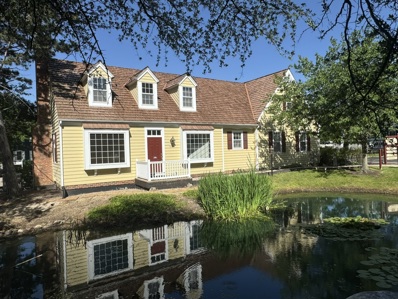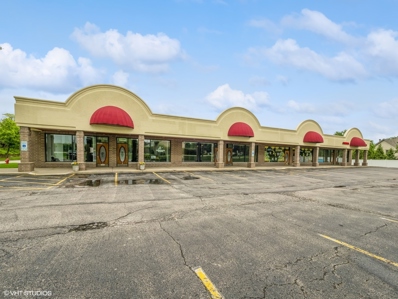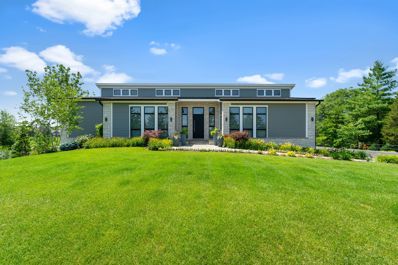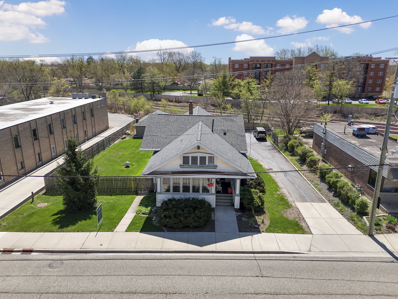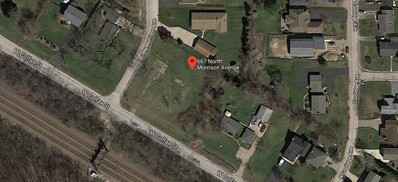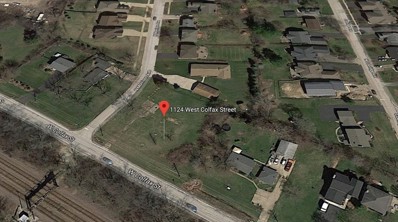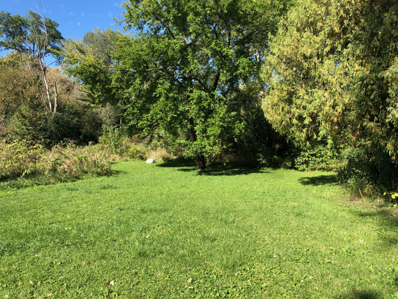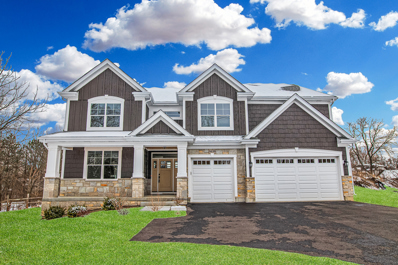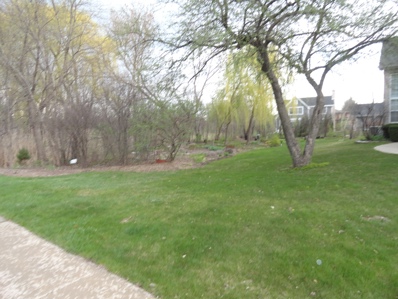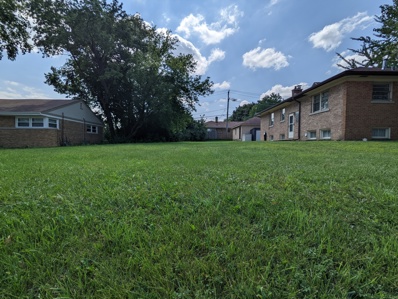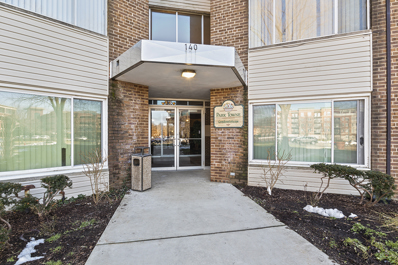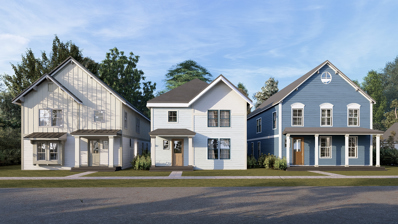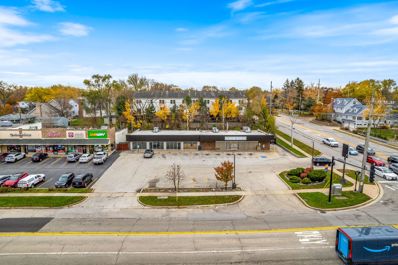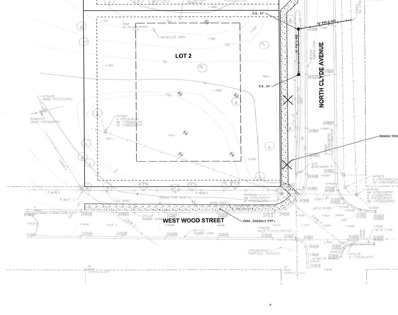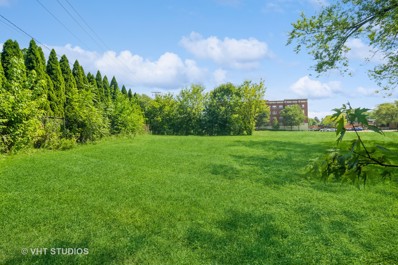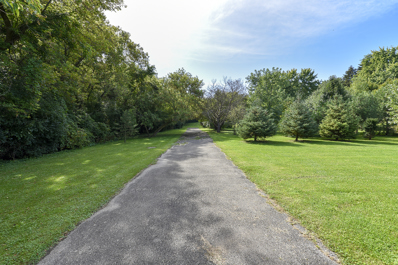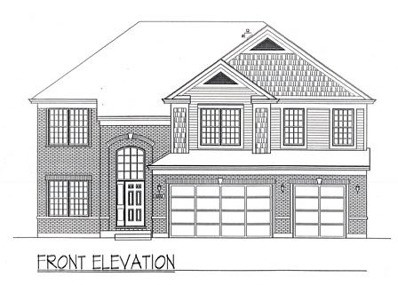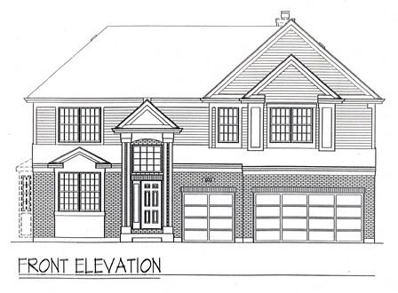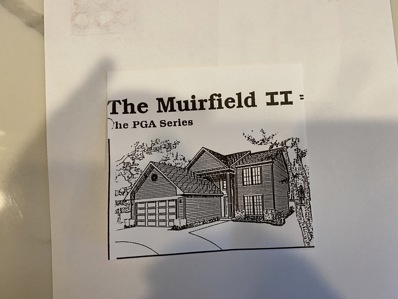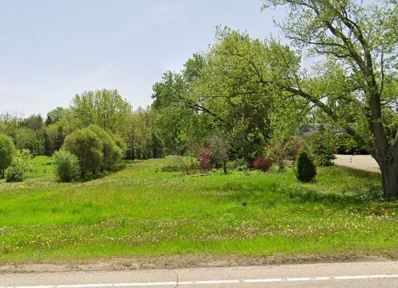Palatine IL Homes for Rent
ADDITIONAL INFORMATION
Build your dream home at 550 Quentin Road, Palatine! This prime vacant lot, zoned for single-family residential use, offers a rare opportunity in a tranquil, established neighborhood. Enjoy proximity to top-rated schools, parks, and shopping, with easy access to highways and public transportation. Design and create your perfect home in this ideal location. Contact us today to explore the possibilities!
- Type:
- Single Family
- Sq.Ft.:
- 1,250
- Status:
- Active
- Beds:
- 2
- Year built:
- 1978
- Baths:
- 2.00
- MLS#:
- 12111164
ADDITIONAL INFORMATION
Welcome to One Renaissance Place, where desirable urban living meets unparalleled convenience. This residence offers access to an array of desirable amenities. Relax and rejuvenate in style with exclusive access to an outdoor pool and sauna perfect on a sunny afternoon or chilly evenings. Plus, enjoy the peace of mind provided by the 24 hour Doorman, ensure security and assistance around the clock. Inside, the spacious interior is bathed in natural light, creating an inviting ambience throughout. A bright and spacious living room opens to the dining area perfect for entertaining. The chefs kitchen boasts ample storage and a complete appliance package. Convenient in-unit laundry is also available. The generous size primary bedroom boasts ample storage and the second bedroom with ample closet space and a second full bath. This home with its unbeatable location near shopping, restaurants, parks, Metra Station, and easy interstate access is simply unmatched in convenience. INVESTOR FRIENDLY rentals allowed. Don't miss this one!
- Type:
- Land
- Sq.Ft.:
- n/a
- Status:
- Active
- Beds:
- n/a
- Lot size:
- 1.04 Acres
- Baths:
- MLS#:
- 12081703
- Subdivision:
- Palatine Knolls
ADDITIONAL INFORMATION
This property is an incredible opportunity for builders, developers and investors; priced below its appraised value! A must-see parcel located in Palatine's Golden Corridor. This property boasts over an acre of picturesque landscape. Perfect for designing your dream build or develop two new homes. The 45,564 sq. ft. lot is currently zoned R-1 and can easily convert to R-2 for subdivision into two residential lots. The proposed subdivision could result in two half-acre lots, each measuring 77'x296' (22,856+/-sq ft) and 77'x296'x90'x296' (24,811+/-sq ft). City water and sewer are available on the south side of Gilbert, with the current home already connected to the city sewer, gas and electric. Highly sought-after location just blocks away from acclaimed Fremd High School District and Pleasant Hill Elementary. With the Metra Station only 1.5 miles away and quick access to Routes 53 and I90, you can easily reach O'Hare Airport, Downtown Chicago, local health services, shopping centers, restaurants, and Forest Preserves in every direction. Historic Downtown Palatine, just 1.5 miles away, offers a variety of shopping and dining options, as well as Farmers Markets and Town Festivals. Your family will be sure to love the close proximity to The Birchwood Rec Center with outdoor pool, picnic shelter, gymnasium, football and baseball/softball fields, tennis and basketball courts, playground, pre-school and much more. The nearby Palatine Senior Center offers programs and services which support Senior's and their families. Harper College, a renowned public community college, is also conveniently close. If it's outdoor enjoyment you seek, you will find Deer Grove Forest Preserve (3.5 miles), Palatine Prairie & Margreth Riemer Reservoir Park (1.4 miles). When location is key and land opportunities are scarce, don't miss out on this prime parcel in the desirable Palatine Knolls Subdivision
- Type:
- Office
- Sq.Ft.:
- 5,330
- Status:
- Active
- Beds:
- n/a
- Year built:
- 1983
- Baths:
- MLS#:
- 12087106
ADDITIONAL INFORMATION
This professional office building is tucked into a home-like two-story colonial office building with a well maintained interior. The property features 5 seperate office suites with several private offices, large executive conference room, 4 washrooms, kitchenette and plenty of open office areas. Seller shall vacate main level upon sale, giving buyer 2,085sf to occupy or lease. Second floor is leased and has 2 private office suites and 1 washroom. Lower level includes a kitchette and 2 suites with are leased. Estimated Cam $5.16 includes Association Dues at $2.25.
- Type:
- Other
- Sq.Ft.:
- 9,753
- Status:
- Active
- Beds:
- n/a
- Year built:
- 1992
- Baths:
- MLS#:
- 12035480
ADDITIONAL INFORMATION
Cove Plaza offers the savvy user/investor a unique opportunity to obtain a long time Animal Hospital anchored investment property on .78 acre of land in the northwest suburban community. Total of 9753 SF Standalone Strip Center with strong tenants. Current tenants include Palatine Family Pet Care, Be Happy Club, Anthony Jones Salon. One vacancy for your business or an upside opportunity to improve the center for higher cash flow. Contact Sunny, the listing agent for financials and additional info. Please check out the floor plans, photos and 3D Tours. Great opportunity to be the landlord for a well maintained and beautiful solid brick building.
$1,790,000
1120 Roselle Road Inverness, IL 60067
- Type:
- Single Family
- Sq.Ft.:
- 4,481
- Status:
- Active
- Beds:
- 4
- Lot size:
- 1.3 Acres
- Year built:
- 2022
- Baths:
- 7.00
- MLS#:
- 12051932
ADDITIONAL INFORMATION
Welcome to your vacation-inspired luxury home. All the finest that lake living has in Inverness is yours in this newly constructed home. As you walk in the grand foyer you can see straight across the Great Room to the expansive deck, yard and private lake. The home boasts a 400+ square foot chef's kitchen with quartz countertops and backsplashes with matching luxe stainless appliances. The oversized multi-level guest-friendly kitchen island is just one of the places your family and guests will enjoy hanging out. The Great Room has a lovely wet bar with double wine coolers and plenty of space for your collection. There is a chic gas fireplace on the marble accent wall. The primary bedroom makes the Ritz look dumpy. You enter the suite via a private great hall. Here you will find a primary bathroom with modern stunning pieces. You will have a walk-in closet larger than most home's bedrooms. You may need to go shopping to find enough to fill it. Next you enter the primary bedroom, large enough for the largest bed you can imagine as well as complimentary furniture. The room is stunning, light and bright. The home boasts 3 more ensuite bedrooms, one even with an adjoining private office. The home has 3 more half baths. Outside the primary bedroom, the dining room, and kitchen and Great Room is an enormous maintenance-free deck featuring a state-of-the-art built-in grilling station. Just below you step down to a lovely stone patio and the backyard. Every room in the home is painted with today's bright white, grey and blue paint colors. Every closet is oversized. The finest millwork is found in each space as well. Your pets? They have their own spa! Right off the deck and mudroom is their very own shower and feeding area. Smart home? No, this home is a brilliant home! The bathrooms boast hi-tech toilets and bidets. The windows throughout the home boast electric smart shades. Rinnai tankless hot water system. Whole-home generator. The 3-car garage has an electric car charging system as well as direct access to the home's mudroom + bonus toy storage space. The grounds feature a high-tech programmable watering system. While you can live completely on the main floor, there is a 3,355 square foot basement to make into whatever you can dream. It currently has a finished half-bath and walk-out access to the backyard and lake. With this open-floor plan and one-level living, you will enjoy a wonderful life here at 1120 Roselle Road.
- Type:
- Multi-Family
- Sq.Ft.:
- n/a
- Status:
- Active
- Beds:
- 5
- Year built:
- 1920
- Baths:
- 3.00
- MLS#:
- 12042514
ADDITIONAL INFORMATION
Prime Multi-Family/Residential Rental Property in Palatine, IL Welcome to 111 E Palatine Rd, an exceptional commercial property offering unparalleled opportunities for businesses in Palatine, IL. Boasting a range of recent upgrades and a strategic location within walking distance to essential amenities, this property is ready to accommodate a variety of ventures seeking a prime location and modern amenities. Location: 111 E. Palatine Rd Palatine, Illinois 60067 Unit Configuration: Top Floor: 2 bed / 1 bath unit available for $1,450 per month. Main Level: 3 bed / 1 bath unit offered at $1,875 per month. Basement: Unfinished basement with bathroom and storage space, offering potential for additional income with the addition of a unit. Key Features: Brand New Roof: This property features a brand-new roof, providing enhanced durability and protection against the elements for years to come. Brand New Plumbing: Enjoy the peace of mind of having brand-new plumbing systems installed throughout the property, ensuring optimal functionality and efficiency. New Mechanicals: With new mechanical systems in place, including HVAC and electrical, tenants can expect reliable performance and reduced maintenance costs. Newly Resurfaced Parking Lot: The parking lot has been freshly resurfaced, offering ample space for customers and employees and enhancing the property's curb appeal. Convenient Location: Situated in the heart of Palatine, this property enjoys excellent visibility and accessibility. Within walking distance, tenants have access to essential amenities, including: Jewel grocery store Train station Aquatic center Great School District: Located within a highly regarded school district, tenants at 111 E Palatine Rd benefit from access to quality education, making it an attractive location for families and employees alike. Opportunity Awaits: Whether you're looking to start a new business, expand your operations, or invest in commercial real estate, 111 E Palatine Rd presents an exciting opportunity to establish your presence in a thriving market. With its recent upgrades, strategic location, and potential for additional rental income, this property is primed for success. Schedule a Viewing: Don't miss out on this exceptional opportunity to lease or own a premium commercial property in Palatine. Contact us today to schedule a viewing and discover the endless possibilities that await at 111 E Palatine Rd
- Type:
- Land
- Sq.Ft.:
- n/a
- Status:
- Active
- Beds:
- n/a
- Lot size:
- 0.24 Acres
- Baths:
- MLS#:
- 12013245
ADDITIONAL INFORMATION
This is an opportunity to purchase 2 lots adjacent to each other or purchase separately. These parcels were zoned Planned Unit Development which allows for less setback between homes, therefore allowing a larger structure footprint.This is 1 of 2 available lots which are next to each other. Adjoining lot at 1124 W. Colfax (corner lot) is also available. Refer to attached prior building plans.
- Type:
- Land
- Sq.Ft.:
- n/a
- Status:
- Active
- Beds:
- n/a
- Lot size:
- 0.27 Acres
- Baths:
- MLS#:
- 12013241
ADDITIONAL INFORMATION
This is an opportunity to purchase 2 lots adjacent to each other or purchase separately. These parcels were zoned Planned Unit Development which allows for less setback between homes, allowing for larger structure footprint. This is 1 of 2 available lots which are next to each other. This parcel (1124 W. Colfax) is the undeveloped corner lot. Adjoining lot at 667 Morrison is also available for purchase. Refer to attached zoning plans.
- Type:
- Single Family
- Sq.Ft.:
- 2,500
- Status:
- Active
- Beds:
- 4
- Year built:
- 2024
- Baths:
- 3.00
- MLS#:
- 12008047
ADDITIONAL INFORMATION
Welcome to Olm's Corner Lot 2, where you'll find new construction, single-family homes located in downtown Palatine. These exclusive lots offer the opportunity to live in a custom made home while enjoying the vibrant amenities and attractions of a downtown area. Introducing luxury finishes and an open concept living design. There will be a total of three (3) new single-family homes built, ranging from 2100 to 2500 square feet in size. This particular floor plan is designed with the entertainer in mind, featuring a designer kitchen with ample counter space, a large island with additional seating, a walk-in pantry, and an open area that seamlessly connects to the living room. The main level also includes a mud room, private office and a half bath for added convenience. Moving to the second level, you'll find a primary suite with a spa-like bath, complete with a double vanity, separate soaking tub and a large shower. The primary suite also includes a walk-in closet. There are additional bedrooms, laundry room, a loft that can be converted into a fourth bedroom if desired, and another full bath on this level. Each home comes with a 2 car attached garage for your convenience. Don't forget the full basement on this model, giving you even more square footage to make it your own. The location of Olm's Corner provides easy access to all downtown Palatine has to offer, including restaurants, nightlife, Metra access, shopping, grocery store and more.
- Type:
- Land
- Sq.Ft.:
- n/a
- Status:
- Active
- Beds:
- n/a
- Lot size:
- 1.67 Acres
- Baths:
- MLS#:
- 12000494
ADDITIONAL INFORMATION
1.67 acres vacant property located on Poteet Ave in Inverness. Property is located in flood zone and will require variance by the village to fill and build.
- Type:
- Single Family
- Sq.Ft.:
- 3,400
- Status:
- Active
- Beds:
- 4
- Lot size:
- 0.68 Acres
- Year built:
- 2024
- Baths:
- 3.00
- MLS#:
- 12005149
ADDITIONAL INFORMATION
Proposed New Construction single family home on an amazing 100 x 300 lot with about .70 acres and in the Fremd school district! If you are looking to build your own custom dream home, this property is for you! GWR Builders has a sought after 3400 square foot plan ready for you to customize with all your wants and needs. Stepping into this inviting foyer you will be greeted with stunning hardwood floors throughout the main level. The open concept living gives you the seamless flow between the luxury kitchen and two story family room. Enjoy your chef kitchen with endless amounts of custom cabinets, counter tops, plus a spacious island with extra seating. This kitchen also offers room for an eat-in table, walk-in pantry, plus a butlers pantry. Giving you direct access to your family room, makes this space an entertainers dream. This main level living also provides you with a private office/den or even 5th bedroom, plus a half bath which can also be converted into a full bath. The laundry/mud room provides ample space with direct access from the garage. A separate dining room is perfect for a more formal gathering. Entering the 2nd level of this home, you will be greeted by the primary suite with tray ceilings, a dreamy walk-in closet and spa like private bath offering a his/her vanity, separate tub and shower. Three additional nice-sized bedrooms with two rooms having walk-in closets, plus a full bath with a separate space for showering, complete this 2nd level living. Don't forget the full basement that can eventually be finished off giving you even more living space in this already nice sized home. Steps to downtown Palatine offering Metra access, restaurants, nightlife, shopping and more, plus walking distance to school.
- Type:
- Land
- Sq.Ft.:
- n/a
- Status:
- Active
- Beds:
- n/a
- Lot size:
- 0.16 Acres
- Baths:
- MLS#:
- 12003154
ADDITIONAL INFORMATION
Great location. Walking distance to downtown, parking and Metra Station. Nice neighborhood of Single family homes. Old survey and boring test under additional information.
- Type:
- Land
- Sq.Ft.:
- n/a
- Status:
- Active
- Beds:
- n/a
- Lot size:
- 0.15 Acres
- Baths:
- MLS#:
- 11994648
ADDITIONAL INFORMATION
VACANT LAND, ready to build! Convenient, walk-to-everything downtown Palatine location. All utilities nearby. Drive by or park on Kerwood and walk by today! NOTE: this property is NOT associated with the home and garage on the corner Palatine and Kerwood. Please do not disturb homeowner!
- Type:
- Single Family
- Sq.Ft.:
- n/a
- Status:
- Active
- Beds:
- n/a
- Year built:
- 1971
- Baths:
- 1.00
- MLS#:
- 11971464
- Subdivision:
- Park Towne
ADDITIONAL INFORMATION
Check out this updated studio condo that's perfect if you're thinking that you would rather not rent. The condo building is directly across the street from the Palatine Metra train station. You will find that monthly payments are way more budget-friendly compared to other rentals in the area. The kitchen features white quartz countertops and stainless steel appliances. The place has easy-to-clean wood laminate floors and a neutral paint job throughout. You can't beat the location-it's right in downtown Palatine, close to everything like the train station, nightlife, summer festivals, and great dining spots. Plus, the Park Towne Condominiums at 140 West Wood Street have desirable extras like an exercise facility, storage spaces, and a spot to stash your bike. Each floor has its own laundry, so no lugging your clothes around. And get this, the monthly fees cover heat, gas, air conditioning and water, so no surprise bills. Ridiculously low taxes at $223/year. Why rent when you can own without breaking the bank? Great value for a commuter or someone who just wants to be in the heart of downtown Palatine.
- Type:
- Single Family
- Sq.Ft.:
- 2,100
- Status:
- Active
- Beds:
- 4
- Year built:
- 2024
- Baths:
- 3.00
- MLS#:
- 11959647
ADDITIONAL INFORMATION
Welcome to Olm's Corner Lot 3, where you'll find new construction, single-family homes located in downtown Palatine. These exclusive lots offer the opportunity to live in a custom made home while enjoying the vibrant amenities and attractions of a downtown area. Introducing luxury finishes and an open concept living design. There will be a total of three (3) new single-family homes built, ranging from 2100 to 2500 square feet in size. This particular floor plan offers a MAIN LEVEL PRIMARY SUITE with a spa-like bath, complete with a double vanity, a large shower and a nice sized walk-in closet. The main level is designed with the entertainer in mind, featuring a designer kitchen with ample counter space, a large island with additional seating, a walk-in pantry, and an open area that seamlessly connects to the living room. The main level also includes a mud room/laundry space and a half bath for added convenience. Moving to the second level, you'll find additional bedrooms, a loft/flex space that can be converted into additional bedrooms or an office if desired, and another full bath on this level. Don't forget the full basement on this model, giving you even more livable square footage to make it your own. Each home comes with a 2 car attached garage for your convenience. The location of Olm's Corner provides easy access to all downtown Palatine has to offer, including restaurants, nightlife, Metra access, shopping, grocery store and more.
$1,399,999
753 W Palatine Road Palatine, IL 60067
- Type:
- Other
- Sq.Ft.:
- 4,840
- Status:
- Active
- Beds:
- n/a
- Year built:
- 1974
- Baths:
- MLS#:
- 11927453
ADDITIONAL INFORMATION
Up to 2,400 SF (can be demised) available for lease at the 7-Eleven anchored retail center located at the southeast corner of Palatine Rd & Quentin Rd in Palatine. The available space is in vanilla box condition and can be demised down to a smaller space, providing flexibility for a number of uses. The center features 30 on-site parking spaces (6/1,000 SF), along with excellent frontage on both Palatine Road and Quentin Road, providing visibility and exposure to over 31,000 VPD. Additionally, the property is conveniently located just over three (3) miles from Interstate-90 (I-90) and one (1) mile from the Palatine Metra Station. Neighboring Retailers include Jewel-Osco, Starbucks, Subway, Vini's Pizza, J&J Liquor, and Clark Gas Station, among others.
- Type:
- Land
- Sq.Ft.:
- n/a
- Status:
- Active
- Beds:
- n/a
- Lot size:
- 1.03 Acres
- Baths:
- MLS#:
- 11943019
- Subdivision:
- Chestnut Woods
ADDITIONAL INFORMATION
PROPOSED HALF AN ACRE PREMIUM CORNER LOT IN THE CHESTNUT WOODS AREA! MANY MATURE TREES IN AN AREA OF EXPENSIVE, NEWLY CONSTRUCTED HOMES NEAR MARION JORDON ELEMENTARY, FREMD H.S, HARPER COLLEGE, SHOPPING, TRAIN, PARKS AND COUNTRY CLUB. WATER & SEWER AT THE STREET. MAY WALK PROPERTY BUT DO NOT DISTURB DOGS IN HOUSE. NO RECAPTURE FEES! PROPERTY CURRENTLY IN THE SUBDIVISION PROCESS. TAXES REFLECT ONE ACRE PARCEL WITH A HOME.
- Type:
- Land
- Sq.Ft.:
- n/a
- Status:
- Active
- Beds:
- n/a
- Lot size:
- 0.5 Acres
- Baths:
- MLS#:
- 11867386
ADDITIONAL INFORMATION
Build your dream home! Half acre lot just blocks from downtown Palatine. Close enough to stroll to restaurants, Metra train station, farmers market, and all the great festivals Palatine has to offer. Great schools including Fremd High School! Add the property currently listed to the West for an additional 110' of frontage. Currently listed under MLS #11960879, 333 W. Johnson for a potentially larger project. Both properties are noted on Palatine's 2004 Downtown Land Use Guide for Multi-Family Townhomes/Rental.
- Type:
- Land
- Sq.Ft.:
- n/a
- Status:
- Active
- Beds:
- n/a
- Lot size:
- 0.68 Acres
- Baths:
- MLS#:
- 11759611
ADDITIONAL INFORMATION
Approximately 2/3 acre parcel available. Lot dimensions are 100 x 295. A potential site plat reflecting the buildable area is available upon request.
$790,000
28 Portage Avenue Palatine, IL 60067
- Type:
- Single Family
- Sq.Ft.:
- 4,100
- Status:
- Active
- Beds:
- 4
- Year built:
- 2022
- Baths:
- 4.00
- MLS#:
- 11042288
ADDITIONAL INFORMATION
Proposed construction- 4100 sq ft. 4 bedrooms- 3 1/2 baths- this beautiful Bayhill model has all the bells and whistles you have always wanted in your dream home... 9' ceilings, 4 beds 3.1 bath, 2 zone heating & air, 3 car garage, hardwood floors, Master bedroom w/fireplace, walkout basement, Pella windows, stainless steel appliances- study on 1st floor- too much to list- this house could be built on any of the lots. ON LOT 28 IT MUST BE A WALKOUT, ON LOT 29 IT MUST BE AN ENGLISH BASEMENT, AND ON LOT 30 IT MUST HAVE AN IN-GROUND BASEMENT. Look under additional features for more information. LOT PREMIUMS...LOT 30 = INGROUND =$25.000, LOT 29 = ENGLISH =$50,000, LOT 28 =WALKOUT = $100,000
$750,000
29 Portage Avenue Palatine, IL 60067
- Type:
- Single Family
- Sq.Ft.:
- 3,328
- Status:
- Active
- Beds:
- 4
- Year built:
- 2021
- Baths:
- 4.00
- MLS#:
- 11006497
ADDITIONAL INFORMATION
Proposed construction- The Pinehurst model- 3328 sq ft- home with 4 bedrooms- 3.1 baths- 3 car garage- 9' ceilings open kitchen family room concept- Pella windows- dual staircase- cedar exterior- all stainless appliances- granite counters- 42" kitchen cabinets- 2 story fireplace- hardwood floors- fabulous design & features-English basement.... could build other model on this lot.There are three lots to choose from and four different model homes. Builder has been building in this Northwest area for over 30 years...Please look at additional features to see the design and all the inclusions.... LOT PREMIUMS = INGROUND BASEMENT $25,000.... ENGLISH BASEMENT = $50,000.... WALKOUT BASEMENT $100,000
$650,000
30 Portage Avenue Palatine, IL 60067
ADDITIONAL INFORMATION
Proposed construction- WE HAVE A NEW DESIGN COMING FOR THIS SITE... 4 bedrooms- 2.1 baths- 2 car garage- 9' ceilings open kitchen family room concept- Pella windows- siding exterior- all stainless appliances- 42" kitchen cabinets- 2 story fireplace- fabulous design & features. Builder could build other models on this lot.... LOT PREMIUMS....IN-GROUND BASEMENT = $25,000 ENGLISH BASMENET =$50,000 WALKOUT BASEMENT = $100,000
- Type:
- Land
- Sq.Ft.:
- n/a
- Status:
- Active
- Beds:
- n/a
- Lot size:
- 0.67 Acres
- Baths:
- MLS#:
- 10560108
ADDITIONAL INFORMATION
2/3 Acre lot fill required as well as modification to flood zone


© 2024 Midwest Real Estate Data LLC. All rights reserved. Listings courtesy of MRED MLS as distributed by MLS GRID, based on information submitted to the MLS GRID as of {{last updated}}.. All data is obtained from various sources and may not have been verified by broker or MLS GRID. Supplied Open House Information is subject to change without notice. All information should be independently reviewed and verified for accuracy. Properties may or may not be listed by the office/agent presenting the information. The Digital Millennium Copyright Act of 1998, 17 U.S.C. § 512 (the “DMCA”) provides recourse for copyright owners who believe that material appearing on the Internet infringes their rights under U.S. copyright law. If you believe in good faith that any content or material made available in connection with our website or services infringes your copyright, you (or your agent) may send us a notice requesting that the content or material be removed, or access to it blocked. Notices must be sent in writing by email to [email protected]. The DMCA requires that your notice of alleged copyright infringement include the following information: (1) description of the copyrighted work that is the subject of claimed infringement; (2) description of the alleged infringing content and information sufficient to permit us to locate the content; (3) contact information for you, including your address, telephone number and email address; (4) a statement by you that you have a good faith belief that the content in the manner complained of is not authorized by the copyright owner, or its agent, or by the operation of any law; (5) a statement by you, signed under penalty of perjury, that the information in the notification is accurate and that you have the authority to enforce the copyrights that are claimed to be infringed; and (6) a physical or electronic signature of the copyright owner or a person authorized to act on the copyright owner’s behalf. Failure to include all of the above information may result in the delay of the processing of your complaint.
Palatine Real Estate
The median home value in Palatine, IL is $305,600. This is higher than the county median home value of $279,800. The national median home value is $338,100. The average price of homes sold in Palatine, IL is $305,600. Approximately 63.09% of Palatine homes are owned, compared to 30.77% rented, while 6.14% are vacant. Palatine real estate listings include condos, townhomes, and single family homes for sale. Commercial properties are also available. If you see a property you’re interested in, contact a Palatine real estate agent to arrange a tour today!
Palatine, Illinois 60067 has a population of 67,754. Palatine 60067 is more family-centric than the surrounding county with 31.01% of the households containing married families with children. The county average for households married with children is 29.73%.
The median household income in Palatine, Illinois 60067 is $86,415. The median household income for the surrounding county is $72,121 compared to the national median of $69,021. The median age of people living in Palatine 60067 is 38.2 years.
Palatine Weather
The average high temperature in July is 83 degrees, with an average low temperature in January of 13.9 degrees. The average rainfall is approximately 36.2 inches per year, with 35.7 inches of snow per year.
