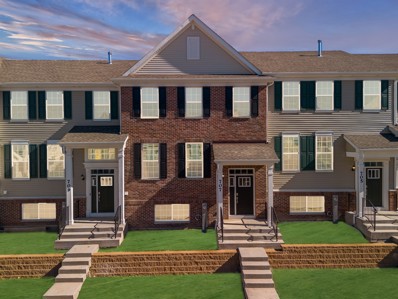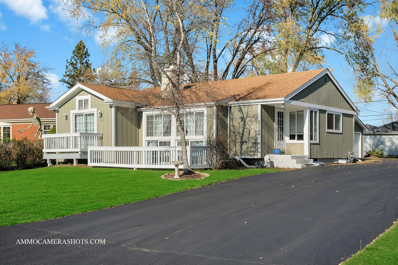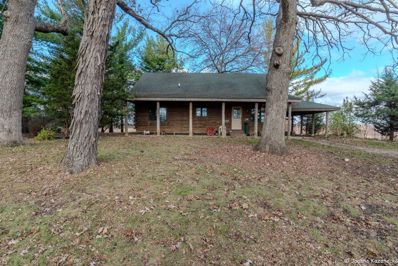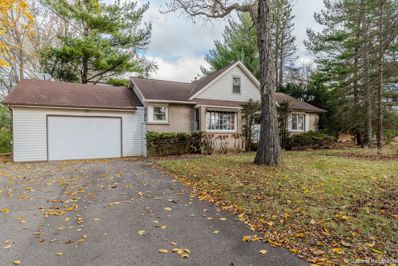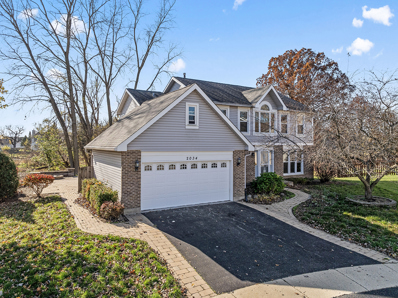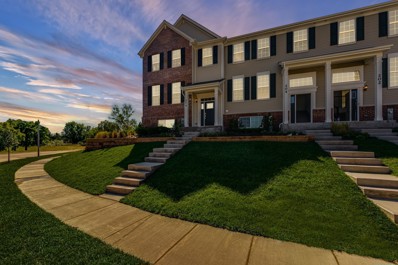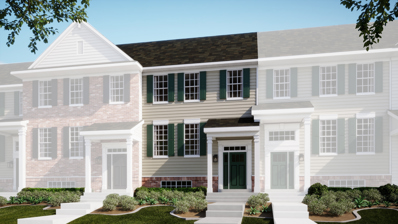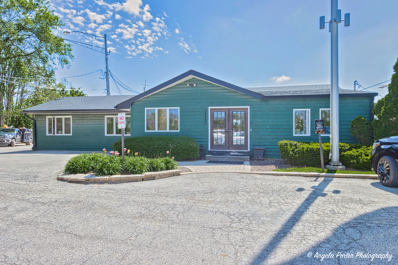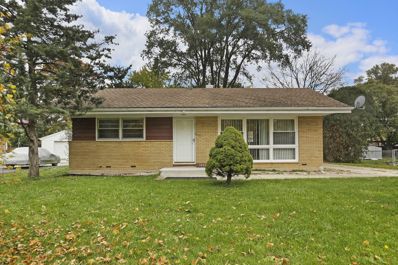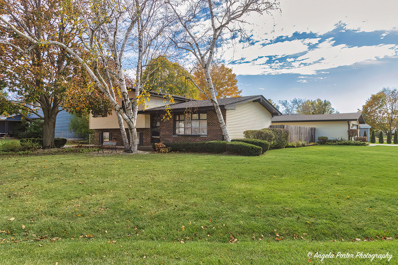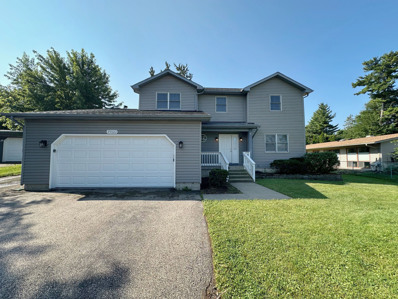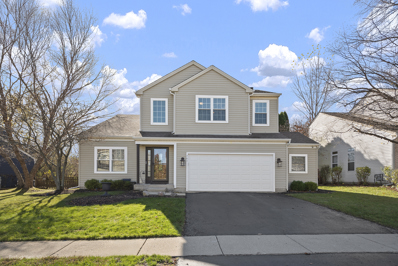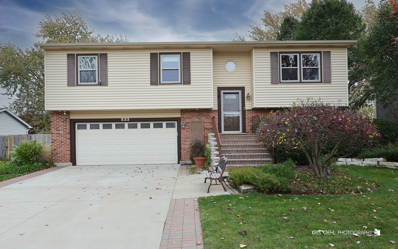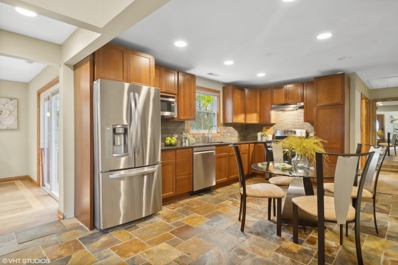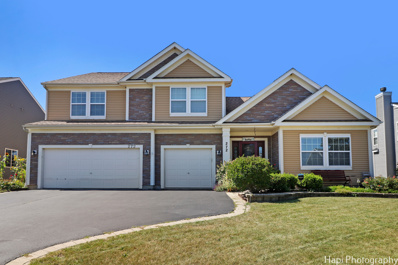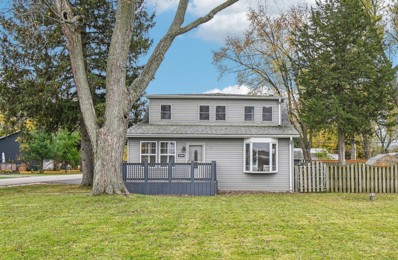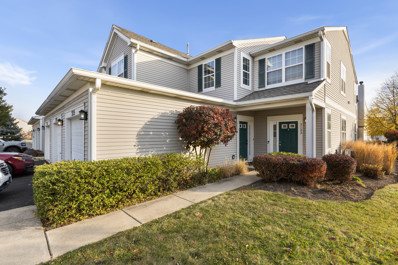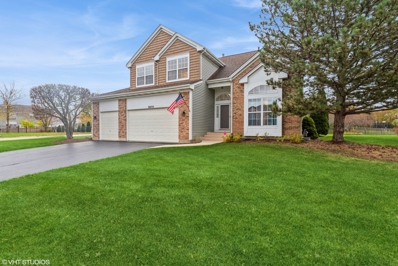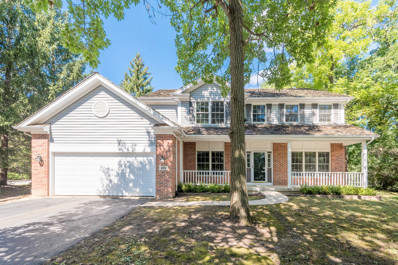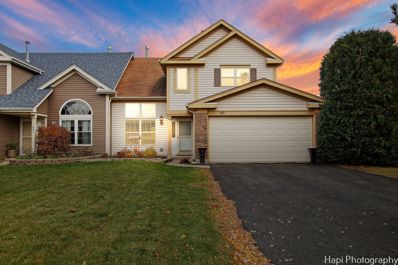Lake Villa IL Homes for Rent
The median home value in Lake Villa, IL is $340,000.
This is
higher than
the county median home value of $296,900.
The national median home value is $338,100.
The average price of homes sold in Lake Villa, IL is $340,000.
Approximately 67.82% of Lake Villa homes are owned,
compared to 31.56% rented, while
0.62% are vacant.
Lake Villa real estate listings include condos, townhomes, and single family homes for sale.
Commercial properties are also available.
If you see a property you’re interested in, contact a Lake Villa real estate agent to arrange a tour today!
- Type:
- Single Family
- Sq.Ft.:
- 2,079
- Status:
- NEW LISTING
- Beds:
- 3
- Year built:
- 2024
- Baths:
- 3.00
- MLS#:
- 12209774
- Subdivision:
- Heritage Park
ADDITIONAL INFORMATION
This new construction Interior Chelsea model in the Heritage Park community of Lindenhurst, IL, will be ready for you in Early 2025. As you enter this elegantly crafted sanctuary, you'll find that luxury and comfort seamlessly blend at every corner. The lower level flex room, kitchen, dining room, and family room, boasts luxury vinyl plank flooring, creating a warm and inviting atmosphere. High-quality Moen faucets, decorative rails, and 9' ceilings on the main level add an extra touch of grandeur. The designer kitchen, the heart of this home, is equipped with Aristokraft 42" stained or white cabinets, exquisite quartz countertops, and top-of-the-line GE stainless steel appliances. A built-in pantry and island enhance the kitchen's functionality and style. The spacious primary bedroom serves as a private retreat, complete with a generous walk-in closet and an en-suite bath featuring a deluxe shower with elegant floor to ceiling 12x24 ceramic tile and stylish finishes. Outside, the fully sodded yard and thoughtfully designed landscape provide a perfect setting for relaxation and entertainment. The insulated steel garage door with an opener, remote, and keypad offers convenience, while the Ring doorbell ensures security and peace of mind. Situated in a prime location, this home offers the best of Lindenhurst living, with upscale shopping and dining at Gurnee Mills Mall and exciting entertainment at Six Flags Great America just a short drive away. The perfect place to create your cherished memories. Don't miss the opportunity to own this luxurious, modern home, thoughtfully designed for your comfort and convenience. Photos depict similar homes previously built by Lennar; your home will be equally beautiful, though finishes may vary. Ask about our 3.2.1 Buydown of 2.875/3.875/4.875/5.875% on all homes that can close by November 30th!
- Type:
- Single Family
- Sq.Ft.:
- 1,400
- Status:
- NEW LISTING
- Beds:
- 2
- Lot size:
- 0.21 Acres
- Year built:
- 1956
- Baths:
- 3.00
- MLS#:
- 12208640
- Subdivision:
- Fox Lake Hills
ADDITIONAL INFORMATION
Amazing location to Fox Lake on the Chain of Lakes. There are water rights to a boat launch and dock access for fox lake and the chain. This beautiful home is fully updated and ready to move in and enjoy. A perfect weekended get away or your forever vacation home. Big bright open floorplan is perfect for entertaining. Many new updates, Great cabinet space, granite countertops, stainless appliances and easy access to the oversized back deck. Fenced in back yard from sliding glass door leads onto the back porch- perfect for pets and kids. First level has 2 bedrooms and 2 updated bathrooms. Beautiful jet tub in the master bath. The basement level offers 900 sq ft with the third and fourth bedroom. Basement patio outside of double sliding door would is a private space perfect for a hot tub. Another updated bathroom and plenty of living room space that walk out to a private deck. The home has been freshly painted and many updates made. A 2 1/2 car garage and lengthy driveway allows for multiple cars and boats. New hardwood flooring throughout. Furnace and A/C High efficiency 2019. Boat launch, beach, Dock spots, many parks, and community center all available in the subdivision as well as a lot of local churches, restaurants, and schools. The neighborhood has a lot of family friendly activities and plenty of local night life. Come see it today while you still can!
- Type:
- Single Family
- Sq.Ft.:
- 1,189
- Status:
- NEW LISTING
- Beds:
- 2
- Lot size:
- 3.8 Acres
- Year built:
- 2003
- Baths:
- 1.00
- MLS#:
- 12205745
ADDITIONAL INFORMATION
Hello there! This beautiful log cabin home, has porches on front and in the back that sits on just under 3.8 acres. This 2 bedroom with huge loft/possible 3rd bedroom, spacious kitchen with custom cabinetry, large family room great for gatherings with great views outside, and a charming dining room is ready for you! Minutes from all Gurnee, Grayslake, Round Lake and Lindenhurst have to offer. Great schools and easy access to interstate. Owner is also selling property adjacent to the west. MLS#12205606. Will sell both properties together.
- Type:
- Single Family
- Sq.Ft.:
- 1,330
- Status:
- NEW LISTING
- Beds:
- 2
- Lot size:
- 1.33 Acres
- Year built:
- 1933
- Baths:
- 2.00
- MLS#:
- 12205606
ADDITIONAL INFORMATION
This cozy home sits on just over 1.3 acres. Possibilities are endless. Two bedrooms, unbelievable view from the living room, huge finished attic, two garages on the property and talk about location! Just minutes from all Gurnee, Grayslake, Round Lake and Lindenhurst have to offer. Great schools and easy access to interstate. Owner is also selling property adjacent to the east. MLS#12205745. Will sell both properties together.
Open House:
Saturday, 11/16 5:00-7:00PM
- Type:
- Single Family
- Sq.Ft.:
- 2,344
- Status:
- NEW LISTING
- Beds:
- 4
- Lot size:
- 0.19 Acres
- Year built:
- 1991
- Baths:
- 3.00
- MLS#:
- 12198463
- Subdivision:
- Oaktree
ADDITIONAL INFORMATION
Welcome to 2034 Oak Leaf Circle in Lake Villa-a stunningly renovated 4-bedroom, 2.5-bathroom home that perfectly balances elegance and comfort. Situated on a peaceful cul-de-sac with breathtaking pond views, this home boasts an expansive layout with newly installed hardwood floors throughout the main level and modern, energy-efficient LED can lights that illuminate the living areas with a warm and inviting glow. The heart of the home is the completely remodeled kitchen, designed in 2024, which features brand-new stainless steel appliances with manufacturing warranties, ensuring both peace of mind and longevity. These appliances are complemented by refined light fixtures and high-end finishes, creating a space that's as stylish as it is functional, ideal for both casual meals and formal entertaining. The family room centers around a beautifully positioned fireplace, inviting relaxation while offering serene views of the meticulously designed backyard. Step outside, and you'll find an expansive deck with a pergola, leading to a paved patio complete with a fire pit-an ideal setting for gatherings or tranquil evenings surrounded by dual pond views. Functionality meets convenience with the mudroom entry from the spacious 2.5-car garage, which includes brand-new washer and dryer units. The primary suite upstairs is a true retreat, featuring vaulted ceilings, a luxurious en-suite bathroom with an expansive double vanity, and plenty of space for relaxation after a long day. Thoughtful upgrades throughout include a brand-new water heater, furnace, and updated electrical panels, enhancing the home's efficiency and reliability. Additionally, energy-efficient windows (2016) and a durable roof (2011) offer added peace of mind. With 220-amp service ready for a jacuzzi and a gas line set up for easy grilling, this home is equipped for both luxury and practicality. A full basement provides abundant storage and potential for additional living space, adding further flexibility to this already impressive property. Located within the highly regarded Grayslake School District and nestled in the tranquil Oaktree subdivision, this home offers not only luxurious living but also a family-friendly neighborhood atmosphere with easy access to local amenities. Don't miss the chance to make 2034 Oak Leaf Circle your new sanctuary-this remarkable property is truly a rare find, combining thoughtful renovations, scenic views, and an ideal location.
- Type:
- Single Family
- Sq.Ft.:
- 2,079
- Status:
- NEW LISTING
- Beds:
- 3
- Year built:
- 2024
- Baths:
- 3.00
- MLS#:
- 12209142
- Subdivision:
- Heritage Park
ADDITIONAL INFORMATION
This new construction Interior Chelsea model in the Heritage Park community of Lindenhurst, IL, will be ready for you in Early 2025. As you enter this elegantly crafted sanctuary, you'll find that luxury and comfort seamlessly blend at every corner. The lower level flex room, kitchen, dining room, and family room, boasts luxury vinyl plank flooring, creating a warm and inviting atmosphere. High-quality Moen faucets, decorative rails, and 9' ceilings on the main level add an extra touch of grandeur. The designer kitchen, the heart of this home, is equipped with Aristokraft 42" stained or white cabinets, exquisite quartz countertops, and top-of-the-line GE stainless steel appliances. A built-in pantry and island enhance the kitchen's functionality and style. The spacious primary bedroom serves as a private retreat, complete with a generous walk-in closet and an en-suite bath featuring a deluxe shower with elegant floor to ceiling 12x24 ceramic tile and stylish finishes. Outside, the fully sodded yard and thoughtfully designed landscape provide a perfect setting for relaxation and entertainment. The insulated steel garage door with an opener, remote, and keypad offers convenience, while the Ring doorbell ensures security and peace of mind. Situated in a prime location, this home offers the best of Lindenhurst living, with upscale shopping and dining at Gurnee Mills Mall and exciting entertainment at Six Flags Great America just a short drive away. The perfect place to create your cherished memories. Don't miss the opportunity to own this luxurious, modern home, thoughtfully designed for your comfort and convenience. Photos depict similar homes previously built by Lennar; your home will be equally beautiful, though finishes may vary. Ask about our 3.2.1 Buydown of 2.875/3.875/4.875/5.875% on all homes that can close by November 30th!
- Type:
- Single Family
- Sq.Ft.:
- 1,894
- Status:
- NEW LISTING
- Beds:
- 3
- Year built:
- 2024
- Baths:
- 3.00
- MLS#:
- 12209136
- Subdivision:
- Heritage Park
ADDITIONAL INFORMATION
Introducing the distinguished Chatham model, set within the esteemed Heritage Park community of Lindenhurst, IL, and slated for completion in Fall 2024. Step into this meticulously crafted haven where luxury and comfort harmonize effortlessly. The lower level flex room, kitchen, dining room, and family room, are adorned with luxurious vinyl plank flooring, creating a welcoming and cozy atmosphere. High-quality Moen faucets, decorative rails, and impressive 9' ceilings on the main level amplify the home's sense of opulence. At the heart of this residence lies the designer kitchen, boasting Aristokraft 42" stained or white cabinets, stunning quartz countertops, and premium GE stainless steel appliances. A built-in pantry and island enhance both the aesthetic and practicality of this culinary space. The spacious primary bedroom serves as a serene retreat, complete with a generous walk-in closet and an en-suite bath featuring a deluxe shower adorned with elegant floor to ceiling 12x24 ceramic tile and refined finishes. Outside, discover a fully sodded yard and meticulously planned landscape, complemented by an insulated steel garage door with an opener, remote, and keypad for added convenience. A Ring doorbell ensures security and peace of mind. The home's exterior exudes timeless charm with its fully landscaped grounds, insulated steel garage door with opener and keypad, and Ring doorbell for security. Ideally located, this home offers the best of Lindenhurst living, with upscale shopping and dining at Gurnee Mills Mall and thrilling entertainment at Six Flags Great America just moments away. This isn't just a residence; it's a canvas for creating lasting memories. Don't miss out on the chance to own this luxurious, modern home where every aspect has been meticulously designed for your comfort and convenience. Photos depict similar homes previously built by Lennar, showcasing the beauty that awaits, tailored with unique finishes to suit your personal style.
- Type:
- Other
- Sq.Ft.:
- 5,788
- Status:
- NEW LISTING
- Beds:
- n/a
- Year built:
- 1965
- Baths:
- MLS#:
- 12208992
ADDITIONAL INFORMATION
Ideal location with approximately 350 feet of frontage on Milwaukee Ave with a daily traffic count near 18,000 in Round Lake Beach. This property is just under 2 acres and is currently used as a contractor property with 2130sf office space, 4000sf shop space and 1.5 acre fenced in yard. This property is suitable for a multitude of uses - contractor yard, auto repair, boat repair, storage, redevelopment use for restaurant, retail, etc... Owner financing available.
- Type:
- Single Family
- Sq.Ft.:
- 925
- Status:
- NEW LISTING
- Beds:
- 2
- Lot size:
- 0.23 Acres
- Year built:
- 1955
- Baths:
- 1.00
- MLS#:
- 12206961
- Subdivision:
- Venetian Village
ADDITIONAL INFORMATION
This adorable, well maintained brick ranch with a great layout welcomes you! In a serene neighborhood, this house has been meticulously maintained over the years. With fresh paint, new floors and light fixtures this house emits charm from the moment you step inside. Newe water heater 2023.
- Type:
- Single Family
- Sq.Ft.:
- 1,152
- Status:
- NEW LISTING
- Beds:
- 3
- Lot size:
- 0.29 Acres
- Year built:
- 1976
- Baths:
- 2.00
- MLS#:
- 12206008
ADDITIONAL INFORMATION
This meticulously maintained split-level home is a true gem that has updated living space in a prime location. Recent upgrades include a new roof and siding (2018), a new furnace and AC unit (2024), and a beautifully renovated kitchen (2021). The home features two spacious living areas, an office with built-in desks on the lower level, and a versatile extra room that can serve as a bedroom or storage. With two driveways, an oversized detached garage, and a generous corner lot with a well-kept yard, this property provides ample space for both indoor and outdoor living. Located near several close parks and lakes in a quiet, family-friendly neighborhood, this home is move-in ready and won't last long-schedule a showing today before it's gone! Includes 1 year Home Warranty.
- Type:
- Single Family
- Sq.Ft.:
- 2,168
- Status:
- NEW LISTING
- Beds:
- 4
- Year built:
- 1997
- Baths:
- 4.00
- MLS#:
- 12206923
ADDITIONAL INFORMATION
Welcome to 25523 West Columbia Bay Drive! This stunning home features 5 bedrooms and 3.5 bathrooms, offering plenty of space for everyone. The generously sized kitchen comes equipped with stainless steel appliances, perfect for any chef. The primary bedroom suite includes an attached bathroom and a walk-in closet. Enjoy the finished basement for additional living or entertainment space. The rear deck is perfect for relaxing. Located near plenty of outdoor activities, this home has it all!
- Type:
- Single Family
- Sq.Ft.:
- 1,456
- Status:
- NEW LISTING
- Beds:
- 4
- Lot size:
- 0.48 Acres
- Baths:
- 1.00
- MLS#:
- 12206819
ADDITIONAL INFORMATION
This beautifully remodeled 4-bedroom, 1-bathroom home offers the perfect blend of modern comfort and country living, all set on a generous lot of nearly half an acre. Located in a peaceful neighborhood, this home has been thoughtfully updated with all the hard work already done for you-just unpack and settle in! Key Features: 4 Bedrooms: Spacious and versatile, perfect for a growing family, guests, or even a home office. 1 Bathroom: Freshly renovated, featuring modern fixtures and finishes. Large Lot: Nearly half an acre, providing plenty of space for outdoor activities, gardening, or future expansion. 2.5-Car Garage: A roomy garage with extra space for storage, a workshop, or hobbies. Plus, it can be easily heated, offering year-round usability. Recent Remodel: No need for updates here! The home has been extensively renovated with high-quality materials and finishes, ensuring worry-free living. Updated kitchen and living areas provide a welcoming, modern atmosphere. Outside, you'll find a large yard with room to play, relax, or add your personal touch.
- Type:
- Single Family
- Sq.Ft.:
- 1,964
- Status:
- NEW LISTING
- Beds:
- 4
- Lot size:
- 0.19 Acres
- Year built:
- 2000
- Baths:
- 3.00
- MLS#:
- 12199218
- Subdivision:
- Painted Lakes
ADDITIONAL INFORMATION
Welcome Home to Painted Lakes-A Highly Sought-After Subdivision! Discover this HGTV-inspired, 4-bedroom, 2.5-bath sanctuary with a 2.5-car garage, fully finished basement, over 55k in recent upgrades, and a remarkable fence in backyard! The moment you enter the open and inviting foyer, you'll be greeted by a light-filled space designed for both comfort and style. Quickly notice the elegant double glass French doors which leads to a private office, perfect for work-from-home needs. Your eye's will open wide with appreciation as you view the (2019) remodeled kitchen, as it is truly the heart of this home! Here, quartz countertops, a striking backsplash with under-cabinet lighting, SS appliances, overabundance amount of custom cabinets and extended counters make for a chef's dream. The remodel half-bath is conveniently located adjoining the kitchen. The dining rooms set a welcoming flow seamlessly into the family room-ideal for gatherings and cozy evenings by the fireplace, complete with a stylish Shiplap accent wall. Throughout the main level, enjoy the durability and beauty of LPV wood flooring, with custom craftsman trim and doors adding elegance and character to every room, finished with modern lighting. Upstairs, the master suite awaits, featuring vaulted ceilings and a spa-like bathroom with a soaking tub, separate shower, dual vanities, and a generously sized walk-in closet-a true retreat to start and end your day. Three other bedrooms and a full bathroom completes it! Endless Entertainment Options in the Finished Basement, whether it's movie nights, a game room, or space to host friends, the finished basement offers the ultimate in versatile family fun. Step out to your outdoor Oasis with the oversized deck overlooking a fenced backyard with mature trees, providing privacy and a tranquility. Throughly unwinded in your (2021) Calspas 7-person hot tub, perfect for soaking under the stars. Key Recent Upgrades: (2018) roof, siding, gutters, and front windows. (2019) 30k kitchen remodel, refreshed downstairs half bath, refrigerator and oven range, updated lighting. (2020) Cedar board fence, front-load washer/dryer, Shiplap accent wall. (2021) Calspas 7-person hot tub. (2022) Front storm door Prime Location as you will enjoy easy access to major highways, shopping, dining, and the stunning Chain-o-Lakes area. Appreciate two neighborhood parks within walking distance and top-rated elementary and high schools less than a mile away, Painted Lakes offers the best of suburban life. This gorgeous, move-in-ready home is ready to welcome its next chapter. Schedule a showing today and make it yours!
- Type:
- Single Family
- Sq.Ft.:
- 1,700
- Status:
- NEW LISTING
- Beds:
- 3
- Year built:
- 1986
- Baths:
- 3.00
- MLS#:
- 12197562
- Subdivision:
- Waterford Woods
ADDITIONAL INFORMATION
Charming 3-Bedroom Home in Lindenhurst. This beautifully maintained 3-bedroom, 2.5-bath residence is nestled in a desirable Lindenhurst neighborhood. The heart of the home features a bright and airy kitchen with stunning granite countertops, stainless steel appliances, and a spacious eating area perfect for family gatherings. A generous pantry provides ample storage for all your culinary needs. Step outside to discover your own private oasis! The walk-out lower level leads to a stunning 680 sq. ft. brick patio, ideal for entertaining or relaxing. Unwind in the hot tub nestled within a charming screened gazebo, surrounded by professionally landscaped gardens with landscape up lighting. The fully fenced yard includes a designated BBQ area and a handy shed for all your outdoor equipment. With a thoughtful layout and inviting outdoor spaces, this home is perfect for both cozy family living and entertaining. Don't miss the chance to make it yours! Terrific location close to major roads, parks, lakes, and forest preserves. Located in award winning Millburn and Lakes school districts. One block to Forestview Park and Waterford Lake.
Open House:
Sunday, 11/17 7:00-9:00PM
- Type:
- Single Family
- Sq.Ft.:
- 1,340
- Status:
- NEW LISTING
- Beds:
- 3
- Lot size:
- 0.74 Acres
- Year built:
- 1951
- Baths:
- 1.00
- MLS#:
- 12199284
- Subdivision:
- Venetian Village
ADDITIONAL INFORMATION
JUST LIKE NEW on a DOUBLE LOT in Lake Villa!! Welcome to 21976 W Sarah Drive situated on an oversized lot in peaceful, lovely Venetian Village. Experience peace and serenity in this beautiful home, which has been remodeled from top to bottom in luxurious, rustic textures and tones. There is plenty of space to create gourmet meals in this remodeled kitchen, watch TV in the living room and play games or relax in the family room--all at the same time! Relax on the deck or enjoy working on projects in the oversized detached garage. So much is new! LG refrigerator (2022), GE range (2022), LG dishwasher (2022). 50 gallon water heater (2022), roof (approx 2013), garage roof (2022). New well pressure tanks (approx. 2020) Roof (approx 2015). Garage roof was just replaced. What an opportunity to live in a ranch home that looks and feels new. Welcome Home!
- Type:
- Single Family
- Sq.Ft.:
- 3,350
- Status:
- NEW LISTING
- Beds:
- 4
- Lot size:
- 0.25 Acres
- Year built:
- 2001
- Baths:
- 4.00
- MLS#:
- 12205587
- Subdivision:
- Cross Creek
ADDITIONAL INFORMATION
Welcome to the home that has it all in the highly sought-after Cross Creek! This gorgeous property will sweep you off your feet from the moment you pull up. Nestled on a beautifully landscaped, luxurious fenced-in lot and featuring a spacious 3-car garage, this home is the definition of perfection. Step inside and you're immediately greeted by a fresh, contemporary color palette, gleaming hardwood floors, and brand-new plush carpet-all illuminated by an abundance of natural light streaming through oversized windows. The layout is an entertainer's dream! The formal living room flows seamlessly into an elegant dining room, both perfect for hosting dinner parties, holiday gatherings, or intimate get-togethers. At the heart of the home is a stunning kitchen featuring a massive center island with granite countertops, gleaming stainless steel appliances, and an abundance of rich maple cabinetry. This chef-inspired space is where everyone will naturally gather, and the adjoining breakfast nook is ideal for casual meals, morning coffee, or keeping an eye on the backyard fun. The open-concept family room is a cozy retreat, boasting a fireplace and walls of windows that bring the outdoors in, creating the ultimate setting for relaxing evenings or lively movie nights. Working from home? The main-level office is perfect for focused productivity and offers a quiet, stylish space. A convenient laundry room and chic half bath complete the main level, adding extra ease to your daily routine. Upstairs, the Primary Suite is a true sanctuary. With a spacious walk-in closet and private en suite bath, you'll have your own spa-like retreat to unwind after a long day. Three additional generously-sized bedrooms and a pristine full bath offer comfort and style for family and guests alike. But wait, there's more! The fully finished basement is a showstopper, featuring a vast recreational area perfect for game nights, movie marathons, or even a home gym. An additional fifth bedroom with a full bath makes it ideal for overnight guests or in-laws. With so much storage space, you'll never have to worry about clutter. This incredible home truly has it all-style, space, and every amenity you could dream of. Don't wait; this is the perfect place to call home in Cross Creek!
Open House:
Saturday, 11/16 4:00-6:00PM
- Type:
- Single Family
- Sq.Ft.:
- 1,858
- Status:
- NEW LISTING
- Beds:
- 3
- Lot size:
- 0.4 Acres
- Year built:
- 1945
- Baths:
- 2.00
- MLS#:
- 12203480
- Subdivision:
- Venetian Village
ADDITIONAL INFORMATION
This beautifully updated 3-bedroom home offers stunning views of Sand Lake & an impressive list of recent renovations from top to bottom. The main level features NEW VINYL PLANK FLOORING & CARPET, & is FRESHLY PAINTED throughout. The completely reimagined kitchen includes NEW STAINLESS APPLIANCES, QUARTZ COUNTERTOPS, new cabinets, & stylish tile backsplash. New light fixtures & FULLY RENOVATED BATHROOMS. FIRST-FLOOR BEDROOM ideal for guests, & two additional bedrooms upstairs come with large closets. Set on a generous CORNER LOT, the property includes a deck, FENCED YARD, storage shed, & an outdoor firepit. With a new roof in 2021 & a furnace from 2023, this home is truly MOVE-IN READY! Sand Lake, a private motorized lake (approx 32ft deep), is perfect for fishing, boating, water skiing, & jet skis. Conveniently located near parks, restaurants, shopping, and major roadways. Minutes from Gurnee Mills, Six Flags, & Interstate 294!
- Type:
- Single Family
- Sq.Ft.:
- 1,308
- Status:
- Active
- Beds:
- 3
- Lot size:
- 0.22 Acres
- Year built:
- 1923
- Baths:
- 3.00
- MLS#:
- 12200237
- Subdivision:
- Petite Lake Park
ADDITIONAL INFORMATION
Secluded Lake Villa Ranch in Petite Lake Park: Move-In Ready! Tucked away in the peaceful surroundings of unincorporated Lake Villa, this beautifully remodeled 3-bedroom, 2.5-bath ranch offers you a refreshing escape with a modern touch. With updates from 2021, this home combines timeless charm with contemporary comforts, making it easy to settle right in. The large living room is a welcoming space, complete with a classic stone fireplace that adds both warmth and character. Three oversized windows flood the room with natural light, creating a bright, inviting setting for entertaining friends and family. The open kitchen is a dream for any cook. Spacious and practical, it features gleaming granite countertops, stainless steel appliances, a roomy pantry, and ample prep space to make all your favorite dishes. Laminate floors flow through most of the main level, adding a sleek, low-maintenance and durable touch. The primary bedroom is a true retreat, with its private ensuite and plenty of closet space. Two additional bedrooms and a second full bath complete the main level, giving everyone room to relax and unwind. Head downstairs to the finished partial basement, where a large rec room awaits. This versatile space, complete with a half bath, can be used as a home office, playroom, or extra entertaining area-whatever suits your lifestyle! A door leads directly to the fully fenced backyard, where you'll find space to run, play, or just kick back. Gather around the firepit for bonfires, grow your own veggies in the raised garden beds, or enjoy the large lawn for summer gatherings. The detached two-car garage offers extra storage for tools, toys, or sports gear, keeping everything you need organized. And the neighborhood park is just a short stroll away-perfect for playtime or an evening walk. Petite Lake Park HOA offers dock and dock permits along with a boat launch and a small beach with a pier to enjoy Petite Lake. Enjoy all the trails for hiking and biking through local Lake County Forest Preserves. Easy access to Metra to Chicago, Navy Base, and shopping in Round Lake, Antioch, and Fox Lake! This is a gem. Call to schedule your appointment today! Escape the city life with a quaint second home! Investors this is highly rentable!!
Open House:
Saturday, 11/16 7:00-9:00PM
- Type:
- Single Family
- Sq.Ft.:
- 1,887
- Status:
- Active
- Beds:
- 4
- Lot size:
- 1.03 Acres
- Year built:
- 1978
- Baths:
- 2.00
- MLS#:
- 12186393
ADDITIONAL INFORMATION
Set on a full acre, this unique quad-level home shines with a long list of recent & impressive updates, blending the feel of rural charm with nearby conveniences in shopping, dining, & parks. Freshly painted throughout, the home features a fully remodeled kitchen with butcher block countertops, all-new stainless steel appliances, & a custom pantry with sliding barn doors. Both bathrooms have been tastefully remodeled, & new flooring has been installed throughout. Essential updates include a new furnace & AC in 2022 & a water heater from 2024, adding peace of mind. Outside, the backyard offers additional storage with a spacious 192-square-foot gambrel shed, complete with a loft! The family room centers around a wood-burning fireplace, while bay windows & stylish built-ins brighten the living room. With a finished basement & a main-level fourth bedroom offering a full bath & walkout access, ideal for an in-law arrangement, this home offers comfort, versatility, & a true retreat close to everything! ***UPDATES: For complete list of updates, see "List of Improvements" document under Additional Info tab.***
- Type:
- Single Family
- Sq.Ft.:
- 1,203
- Status:
- Active
- Beds:
- 2
- Year built:
- 1999
- Baths:
- 2.00
- MLS#:
- 12202220
ADDITIONAL INFORMATION
Welcome to your dream home! This beautifully updated two-bedroom, two-full-bath ranch condo offers the perfect blend of comfort and style! Equipped with newer appliances, this home is ready for you! Enjoy the convenience of in-unit laundry and additional storage options throughout. Step outside to your private patio, ideal for morning coffee or evening relaxation. Amenities include the Club House, Pool with Sundeck, Exercise Facility and Tennis Court. With easy access to local shops, parks, and dining, this home combines convenience with a peaceful lifestyle. Don't miss the chance to make this charming home your own. Schedule a showing today!
- Type:
- Single Family
- Sq.Ft.:
- 2,402
- Status:
- Active
- Beds:
- 4
- Lot size:
- 0.32 Acres
- Year built:
- 1996
- Baths:
- 3.00
- MLS#:
- 12193282
- Subdivision:
- Deerpath
ADDITIONAL INFORMATION
Welcome to this stunning former model home located in the highly desirable Deerpath neighborhood. Located in a quiet cul de sac, on a 1/3 acre corner lot this spacious 4-bedroom, 3-baths property is designed to accommodate all your family's needs with its exceptional floor plan and abundance of living space. The neutral painted home greets you with elegant ceramic Spanish tiles in the foyer, laundry, breakfast area, and kitchen. The bright and airy kitchen features multiple Velux skylights, soaring 9-foot ceilings, new blinds, and Merrillat cabinetry with convenient pull out drawers. The Corian countertops add a modern touch of sophistication. In the formal living and dining rooms, you'll find impressive cathedral ceilings that create a sense of grandeur. The partially finished basement, complete with a generous crawl space, provides ample storage and endless possibilities for customization. It's the perfect canvas to design a recreation room, home office, or additional living space. The three-car finished garage offers both convenience and additional storage. Step outside to a freshly painted patio with new deck lighting, providing a perfect space for outdoor entertaining while taking in the serene views of the surrounding nature. Upstairs, the primary suite is your personal retreat. This expansive master bedroom includes a cozy sitting area and a luxurious ensuite bathroom featuring a whirlpool tub, separate shower double sink vanity, and a large walk-in closet. The additional loft area is versatile and ideal for use as a second living space, reading nook, or playroom. Top-rated Milburn School District schools and conveniently located near shopping, restaurants, parks, and other amenities, this home strikes the perfect balance between peaceful living and accessibility. The property offers convenient access to both Highway 45 and I-94. Don't miss this incredible opportunity to make this beautiful professionally landscaped home yours! Schedule a showing today and explore the endless possibilities this property offers. Seller to offer $5,000 to buyer towards closing costs and home warranty.
- Type:
- Single Family
- Sq.Ft.:
- 1,372
- Status:
- Active
- Beds:
- 2
- Year built:
- 1999
- Baths:
- 3.00
- MLS#:
- 12171775
- Subdivision:
- Painted Lakes
ADDITIONAL INFORMATION
Highly sought-after Painted Lakes end unit townhome is surrounded by beautiful Nature Preserves, parks, and the Chain O'Lakes. This 2 bedroom 2.5 bath Dogwood model features vaulted ceilings, and a spacious open floor plan flooded with natural sunlight. The kitchen has vast storage space, floor-to-ceiling maple cabinets, and space for a small breakfast island and stools. The cabinets are accented by a soft gray and white backsplash and a window over the sink with scenic views of the common greenspace. A sliding door off the kitchen opens up to a perfectly sized patio for relaxing. Arborvitae trees bordering each side of the patio offer privacy and a view of the skillfully landscaped greenery. Through the hallway is a sweeping staircase leading up to an open breezeway overlooking the great room and entryway. Off the breezeway is a massive Primary Suite including a large walk-in closet and a private en suite with a double vanity and newer flooring. Across the loft is a spacious 2nd bedroom perfectly sized for any guest and 2nd full bath. First Floor laundry off large 2 car garage. Newer carpet, flooring, and paint. Newer Furnace and A/C 2017, newer roof and siding 2018. Close in proximity to metra, schools, shopping, and outdoor fun. This home won't last. See it today.
- Type:
- Single Family
- Sq.Ft.:
- 2,471
- Status:
- Active
- Beds:
- 4
- Year built:
- 2002
- Baths:
- 3.00
- MLS#:
- 12201319
ADDITIONAL INFORMATION
Attractive Single Family in Lindenhurst- Simply move in! New carpet installed and freshly painted throughout. Hardwood floors. Convenient 1st floor laundry and Master suite with full master bath. Full basement. Attached 2 car garage. Welcome Home! Incredible location- close to all accommodations including schools, parks, shops, restaurants and more! Not for rent or lease.
- Type:
- Single Family
- Sq.Ft.:
- 1,946
- Status:
- Active
- Beds:
- 3
- Lot size:
- 0.25 Acres
- Year built:
- 2024
- Baths:
- 2.00
- MLS#:
- 12067606
- Subdivision:
- Lake Vista
ADDITIONAL INFORMATION
Beautiful new construction 3 bedroom home that showcases a partial stone exterior with full front porch! This exceptional and popular floorplan offers 9 foot ceilings on the main level, a large island in the kitchen, granite countertops, stainless steel appliances, subway tiled backsplash and so much more. The open concept floor plan, along with gorgeous railings and numerous windows allows for an abundance of natural light in the home. The Owner's Suite features a tray ceiling, huge walkin-in closet and ensuite bathroom with a double bowl vanity and upgraded ceramic tile. The full walkout basement , which is prefitted for a future bathroom is ideal for storage or to be finished for additional living space. The subdivision features a nice view of Deep Lake and a Onsite Park and a great neighborhood for fun and families. Close to shopping, METRA & Gurnee Mills along with great school districts.
- Type:
- Single Family
- Sq.Ft.:
- 1,547
- Status:
- Active
- Beds:
- 2
- Year built:
- 1996
- Baths:
- 2.00
- MLS#:
- 12200743
- Subdivision:
- Country Place
ADDITIONAL INFORMATION
NO Monthly HOA! 2 Story Townhome Style 1/2 Duplex. You'll Have Your Very Own Fenced-In Backyard for Relaxing, Parties, Kids, Pets, etc! Main Level has Ceramic Tile Thru-Out, 2-Story Family Room with 3-Sided Glass Fireplace, Open Eat-In Kitchen with Lots of Counter Space and Stainless Steel Appliances. Also on the Main Level are the Updated Half Bathroom, plus Dining Area with Sliding Glass Doors that lead Out to Your Backyard! 2nd Floor has New Flooring, 2 Bedrooms, Spacious Loft, and Full Updated Bathroom. Washer/Dryer Combo Included! Attached 2 Car Garage with Extra Parking in the Long Driveway. Concrete Patio in the Backyard for Grilling and Entertaining. Quick Closing Possible! Act Fast and Be Moved In Before the Holidays Start!!


© 2024 Midwest Real Estate Data LLC. All rights reserved. Listings courtesy of MRED MLS as distributed by MLS GRID, based on information submitted to the MLS GRID as of {{last updated}}.. All data is obtained from various sources and may not have been verified by broker or MLS GRID. Supplied Open House Information is subject to change without notice. All information should be independently reviewed and verified for accuracy. Properties may or may not be listed by the office/agent presenting the information. The Digital Millennium Copyright Act of 1998, 17 U.S.C. § 512 (the “DMCA”) provides recourse for copyright owners who believe that material appearing on the Internet infringes their rights under U.S. copyright law. If you believe in good faith that any content or material made available in connection with our website or services infringes your copyright, you (or your agent) may send us a notice requesting that the content or material be removed, or access to it blocked. Notices must be sent in writing by email to [email protected]. The DMCA requires that your notice of alleged copyright infringement include the following information: (1) description of the copyrighted work that is the subject of claimed infringement; (2) description of the alleged infringing content and information sufficient to permit us to locate the content; (3) contact information for you, including your address, telephone number and email address; (4) a statement by you that you have a good faith belief that the content in the manner complained of is not authorized by the copyright owner, or its agent, or by the operation of any law; (5) a statement by you, signed under penalty of perjury, that the information in the notification is accurate and that you have the authority to enforce the copyrights that are claimed to be infringed; and (6) a physical or electronic signature of the copyright owner or a person authorized to act on the copyright owner’s behalf. Failure to include all of the above information may result in the delay of the processing of your complaint.
