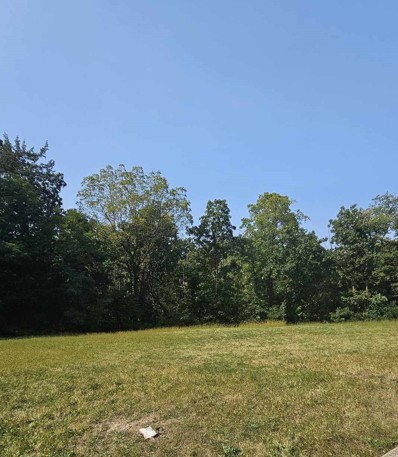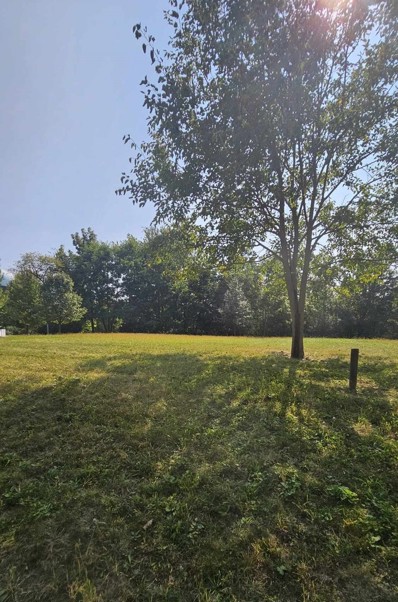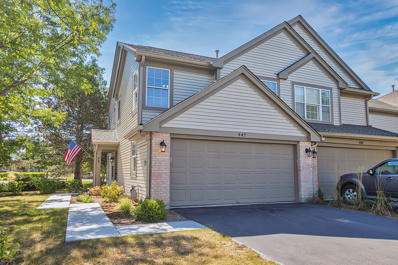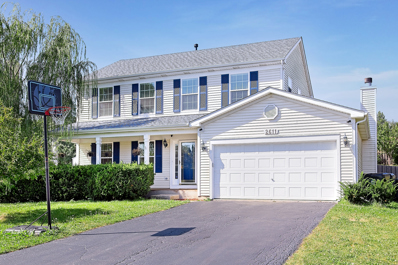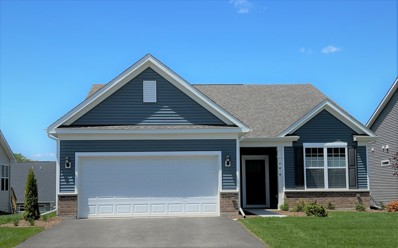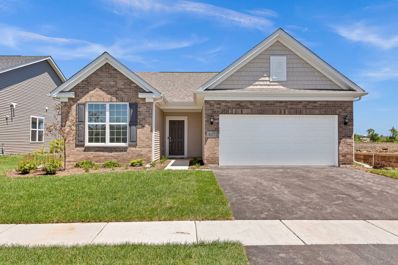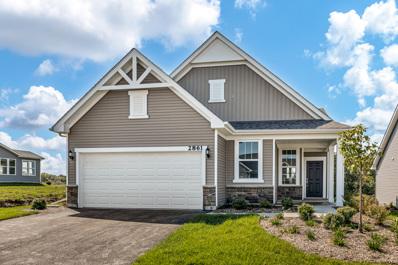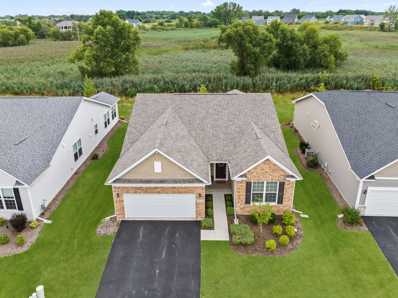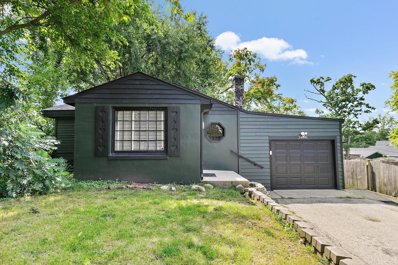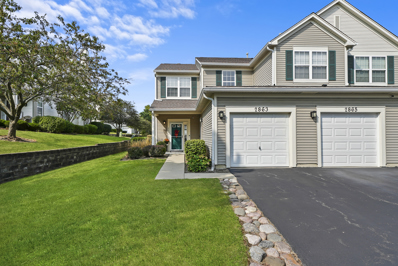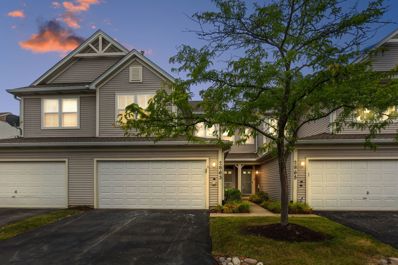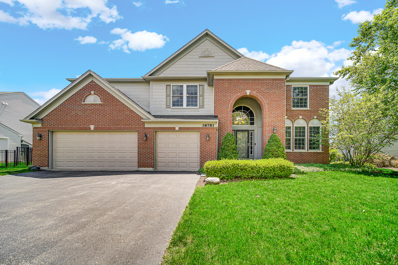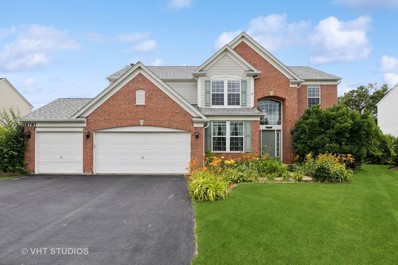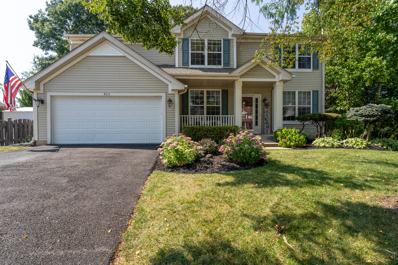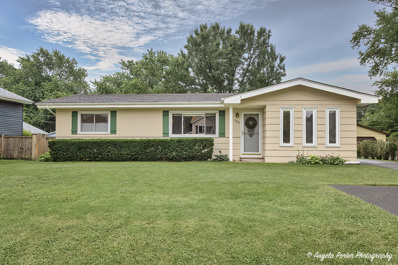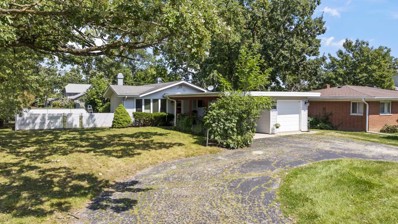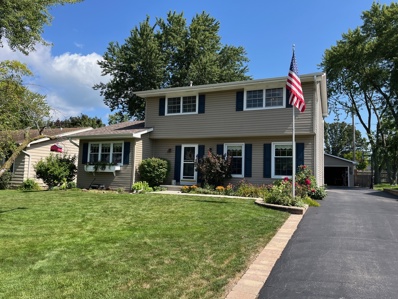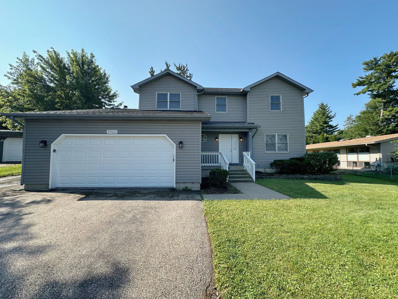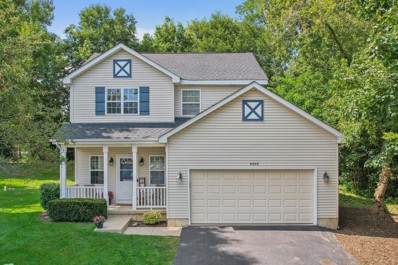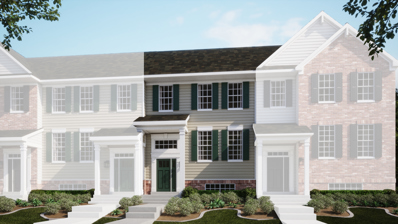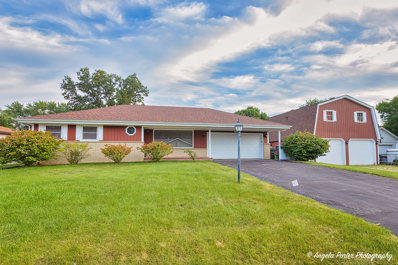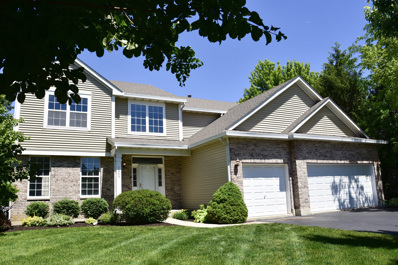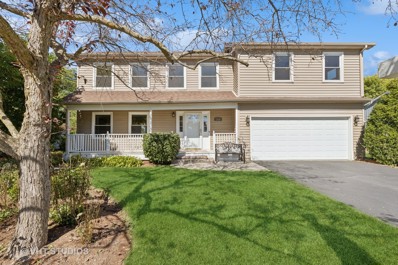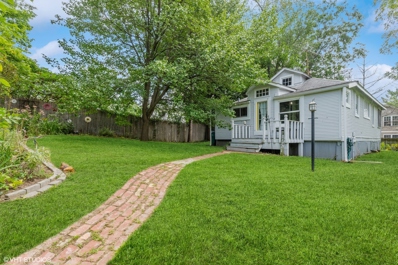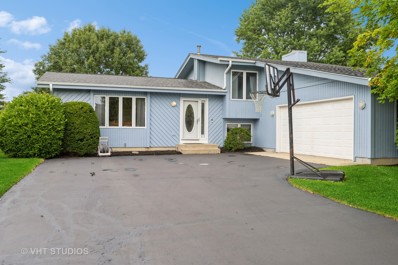Lake Villa IL Homes for Rent
- Type:
- Land
- Sq.Ft.:
- n/a
- Status:
- Active
- Beds:
- n/a
- Lot size:
- 0.45 Acres
- Baths:
- MLS#:
- 12159790
- Subdivision:
- Woodland Preserve
ADDITIONAL INFORMATION
Welcome to Woodland Preserve! A charming subdivision nestled on 10 acres between Crooked Lake and Hastings Lake in a very desirable area with limited inventory! Currently comprised of distinctive, custom homes designed and built by Urbina Architects Inc., an award-winning architect. Custom home plans included with purchase of lot or Bring your own custom builder! At .456 acres, Lot 9 is a fully developed vacant site with utilities including municipal water and sewer available. Partially wooded, the property borders the Woodland Nature Preserve. Site plan, floor plans and exterior elevations attached for Lot 9 includes a partial walk-out basement. Base price is approximately $600,000, which includes high quality construction: 2x6 exterior walls, 9 foot ceilings on first floor, 10 inch foundation walls, Hardie-Board or natural cedar siding, stone chimney and cedar shake roofing. Architect can modify plans as desired. This does not include a finished basement. Located on a cul-de-sac provides additional privacy. The subdivision is adjoined by 265 Acre Hasting Lake Forest Preserve, providing a peaceful and serene environment. Hastings Preserve offers 4 miles of walking paths, playground, and 3 fishing piers. Close proximity to shopping, restaurants, and much more. Quick access to 94 for an easy commute to Chicago or Wisconsin.
- Type:
- Land
- Sq.Ft.:
- n/a
- Status:
- Active
- Beds:
- n/a
- Lot size:
- 0.38 Acres
- Baths:
- MLS#:
- 12159749
- Subdivision:
- Woodland Preserve
ADDITIONAL INFORMATION
Welcome to Woodland Preserve! A charming subdivision nestled on 10 acres between Crooked Lake and Hastings Lake in a very desirable area with limited inventory! Currently Comprised of distinctive, custom homes designed and built by Urbina Architects Inc., an award-winning architect. Custom home plans included with purchase of lot or Bring your own custom builder! At .387 acres, Lot 11 is a fully developed vacant site with utilities including municipal water and sewer available. Partially wooded, the property borders the Woodland Nature Preserve. Located on a cul-de-sac. The subdivision is adjoined by 265 Acre Hasting Lake Forest Preserve, providing a peaceful and serene environment. Hastings Preserve offers 4 miles of walking paths, playground, and 3 fishing piers. Close proximity to shopping, restaurants, and much more. Quick access to 94 for an easy commute to Chicago or Wisconsin.
- Type:
- Single Family
- Sq.Ft.:
- 1,524
- Status:
- Active
- Beds:
- 3
- Year built:
- 1996
- Baths:
- 2.00
- MLS#:
- 12142237
- Subdivision:
- Country Place
ADDITIONAL INFORMATION
Newly updated townhome in the desirable Country Place subdivision of Lindenhurst! Nothing to do but move in and enjoy. This end unit home offers a light and bright living area with a vaulted ceiling for a nice, open feel. The lower level features all new vinyl flooring and fresh neutral paint throughout. Next, you'll notice the newly updated eat in kitchen including brand new countertops. A convenient 1/2 bath is also on the main level. Brand new carpet installed leading up the stairs to 3 large bedrooms on the upper level. Also freshly painted! Huge master bedroom with walk in closet and dual entry full bath. 2 additional spacious bedrooms. Convenient second floor laundry. Newly insulated attached 2 car garage with lots of storage space. Newer mechanicals (A/C and furnace within last 3 years, water heater within last 5 years). Located in the highly desirable Milburn School district! Close to shopping and interstate. Check this one out!
- Type:
- Single Family
- Sq.Ft.:
- 2,400
- Status:
- Active
- Beds:
- 4
- Year built:
- 1997
- Baths:
- 3.00
- MLS#:
- 12155577
- Subdivision:
- Heritage Trails
ADDITIONAL INFORMATION
New in the Heritage Trails neighborhood, this beautifully maintained 4 bedroom, 2.5 bath home is ready for you to call home. NEW plush carpeting was just installed this week, and that is just the latest in upgrades you'll love. Among the many updates is the roof which is only 5 years old, newer windows throughout, and stainless steel appliances. Looking for top notch schools? The home is located within the prestigious Millburn Elementary & Lakes High school districts. As you pull up to the house, you'll note the well-maintained lot, with mature trees and bushes providing lovely landscapes. The fenced yard creates a serene backyard, tucked away from the worries of the world. You can sit in your pergola with a book & a drink, enjoying your large deck - perfect for entertaining friends and family. The inside of the home is STUNNING - combining modern tastes with an open concept design. The windows face east/west, so you have light throughout the day! The chef style kitchen is ideally laid out with a large prep island, stainless steel appliances, and plenty of cabinet & counter space. The kitchen flows to the family room, with views of the back yard and your own fireplace! The first floor also has another living room, providing space to spread out. The separate dining room can serve as a flex room for those looking for a home office or a home-school option. The second floor has a massive master suite with walk-in closet and lovely en-suite bathroom. The additional three bedrooms are large and bright. If you need more space for your family or hobbies, the basement is fully finished and extends the living space of the home by more than 1000sqft! Come, visit, and make this house YOUR HOME!
- Type:
- Single Family
- Sq.Ft.:
- 2,153
- Status:
- Active
- Beds:
- 2
- Year built:
- 2024
- Baths:
- 2.00
- MLS#:
- 12154066
- Subdivision:
- Briargate
ADDITIONAL INFORMATION
WELCOME TO BRIARGATE AN EXCITING AGE 55+ COMMUNITY IN LINDENHURST! Briargate offers easy living in a low-maintenance clubhouse community with access to walking trails and the local forest preserve. Golf courses, shopping and dining are all within a short drive. The Martin Ray features new home construction with a spacious open layout. Your great room, dining area and kitchen all flow together seamlessly. Take your morning coffee in your bright airy sunroom or out on the patio! You will enjoy preparing meals in your chef's kitchen with built-in SS appliances, granite counters and a tile backsplash. You also have a large island with pendant lights and room for seating. The butler's pantry provides extra serving space and storage. Your owner's suite is tucked away to provide the privacy you want and features a large luxury bath with double bowl vanity, full shower with frameless glass door and quartz counter tops. Your flex room can be used as a den or office - your choice! Brushed nickel finishes provide a gorgeous designer touch. We include an unmatched transferable warranty. Your fully sodded homesite is professionally landscaped. Homesite 145. Photos of similar home shown with some options not available at this price. THIS HOME IS TO BE BUILT.
- Type:
- Single Family
- Sq.Ft.:
- 1,780
- Status:
- Active
- Beds:
- 2
- Year built:
- 2024
- Baths:
- 2.00
- MLS#:
- 12154042
- Subdivision:
- Briargate
ADDITIONAL INFORMATION
WELCOME TO BRIARGATE AN EXCITING AGE 55+ COMMUNITY IN LINDENHURST! Briargate offers easy living in a low-maintenance clubhouse community with access to walking trails and the local forest preserve. Golf courses, shopping and dining are all within a short drive. THIS HOME IS TO BE BUILT FOR LATE SPRING CLOSE. The Abbeyville is a great ranch with a spacious open layout. Your great room, dining area and kitchen all open together making a great space for family and friends to gather. Enjoy your morning coffee in your bright airy sunroom. Have lunch out on the patio! You will enjoy preparing meals in your chef's kitchen with built-in SS appliances, maple cabinets, granite counters and a beautiful tile backsplash. You also have a large island with pendant lights and room for seating. Your owner's suite is tucked away to provide the privacy you want and features a large luxury bath with double bowl vanity with Quartz counter and a large, tiled shower with glass door. Your flex room can be used as a 3rd bedroom, den or office - your choice! Designer touches feature brushed nickel finishes. Your two-car garage has plenty of storage. We include an unmatched transferable warranty. Your fully sodded homesite is professionally landscaped. Homesite 144. Virtual tours are available, please call for link. Photos of similar home shown with some options not available at this price.
- Type:
- Single Family
- Sq.Ft.:
- 1,498
- Status:
- Active
- Beds:
- 2
- Year built:
- 2024
- Baths:
- 2.00
- MLS#:
- 12154023
- Subdivision:
- Briargate
ADDITIONAL INFORMATION
WELCOME TO BRIARGATE AN EXCITING AGE 55+ COMMUNITY IN LINDENHURST! Briargate offers easy living in a low-maintenance clubhouse community with access to walking trails and the local forest preserve. Golf courses, shopping and dining are all within a short drive. THIS HOME IS TO BE BUILT FOR SPRING CLOSING. This Passport ranch features new home construction with a spacious open layout. Your great room, dining area and kitchen all flow together. Picture yourself preparing meals in your chef's kitchen with SS appliances, 42" cabinets with granite counters and a beautiful tile backsplash. You have a large island with pendant lighting and a pantry. Your owner's suite is tucked away to provide the privacy you want and features a nice luxury bath with double bowl vanity and quartz counter tops and a large, tiled shower. You also have a 2-car garage with plenty of storage. Your flex room can be used as a den or office - your choice! We include an unmatched transferable warranty. Your fully sodded homesite is professionally landscaped. Homesite 122. Virtual tours are available, please call for link. Photos of similar model shown with some features not available at this price. Homesite 202. THIS HOMEIS TO BE BUILT.
- Type:
- Single Family
- Sq.Ft.:
- 1,831
- Status:
- Active
- Beds:
- 3
- Lot size:
- 0.16 Acres
- Year built:
- 2022
- Baths:
- 2.00
- MLS#:
- 12154145
- Subdivision:
- Briargate
ADDITIONAL INFORMATION
Better Than New, and Ready Now! Enjoy low maintenance living in this popular Lindenhurst 55+ clubhouse community! Beautifully sited with access to walking trails and the Fourth Lake Fen Nature Preserve. This customized 3 bedroom home with Sun Room addition offers $50,000 in upgrades and a premium lot backing to open green space! The kitchen has all newer, upgraded SS Whirlpool appliances and a large kitchen island with seating, perfect for all your cooking and entertainment needs. A spacious family room and comfy dining area can be found at the other end of the open kitchen. The newly updated Master Bedroom with walk-in closet is perfectly tucked within the house to provide ample privacy. The Master Bathroom has many amenities including a double bowl quartz vanity, full roll-in custom ceramic tile shower, and is handicapped accessible to cater to anyone's needs!! A second bedroom and adjacent custom tile bath offer a large luxury walk-in seated bathtub. The flex room has been customized with barn doors, creating a 3rd bedroom or den! Loads of storage with the many extra hall closets, pantry and generously sized 2 car garage, finished with extra storage shelving. This Abbeyville ranch also includes an upgraded front brick elevation, beautiful plantings, professional landscaping, a patio and year-round sunroom for all of your entertainment needs. Just a short drive away you can find best in class health care facilities, golf courses, shopping centers, and an array of dining spots. Enjoy a low maintenance lifestyle with lawn and snow care included. Ready and waiting for a new owner!
- Type:
- Single Family
- Sq.Ft.:
- 1,024
- Status:
- Active
- Beds:
- 2
- Lot size:
- 0.1 Acres
- Year built:
- 1933
- Baths:
- 1.00
- MLS#:
- 12153541
- Subdivision:
- Petite Lake Highwoods
ADDITIONAL INFORMATION
Welcome to your new retreat at 24841 West Oak Avenue in Lake Villa with LAKE RIGHTS TO THE CHAIN OF LAKES! This charming 2-bedroom, 1-bathroom home offers 1,024 square feet of modern living space with a casual and cozy vibe. ***** Step inside to discover solid surface floors throughout, providing a seamless flow and easy maintenance. The heart of the home features an open-concept living area, perfect for relaxing or entertaining. The freshly repainted exterior not only enhances curb appeal but also promises years of low-maintenance living. ***** Enjoy peace of mind with a newer roof, furnace, and air conditioning, ensuring comfort and efficiency year-round. An attached garage leads to the crawl space with room for storage. ***** One of the standout features of this property is its lake rights. Imagine spending sunny afternoons at the beach, park, or taking advantage of the boat slip available through the association. It's all about lifestyle here, offering a perfect blend of relaxation and recreation. ***** Don't miss out on this gem in Lake Villa! Whether you're looking for a cozy home or a weekend getaway, 24841 West Oak Avenue has it all. Schedule your private showing today and experience the charm and convenience this home has to offer.
- Type:
- Single Family
- Sq.Ft.:
- 1,203
- Status:
- Active
- Beds:
- 2
- Year built:
- 2002
- Baths:
- 2.00
- MLS#:
- 12152678
- Subdivision:
- Falling Waters
ADDITIONAL INFORMATION
Step into this bright and airy ground-level ranch-style condo, perfectly situated in the sought-after Falling Waters community. This private end unit offers easy living with no stairs, yet remains conveniently close to everything you need. Beautifully updated in 2021, the condo features fresh interior paint, new vinyl plank flooring in the living areas, and plush upgraded carpeting in the bedrooms. The inviting foyer, complete with a charming window seat, leads you into a spacious living room that's wired for surround sound and opens to a patio through sliding glass doors. The removal of the wall between the kitchen, foyer, and dining room has created an open, expansive layout, enhancing the flow into the living room. The kitchen boasts 42" maple cabinets and ample counter space, making it perfect for cooking and entertaining. Both bathrooms have been tastefully remodeled. The primary bedroom's en suite includes a large walk-in shower, while the hall bathroom features a shower/tub combo. The primary bedroom also offers double closets for ample storage. The condo includes a generously sized laundry room with a full-size washer and dryer, built-in cabinets, and plenty of shelving. You'll appreciate the comfort of three Hunter ceiling fans and new window blinds throughout. The condo also provides direct access from the attached 1 car garage for added convenience. All major systems, including mechanicals and HVAC, were fully updated in 2013, giving you peace of mind. The HOA covers exterior insurance, landscaping, snow removal, trash service, and access to community amenities such as the pool, clubhouse, tennis, and basketball courts, this home offers the ultimate in low-maintenance living. Simply move in and enjoy!
- Type:
- Single Family
- Sq.Ft.:
- 1,596
- Status:
- Active
- Beds:
- 2
- Year built:
- 1999
- Baths:
- 2.00
- MLS#:
- 12152593
- Subdivision:
- Falling Waters
ADDITIONAL INFORMATION
Welcome to 2863 Falling Waters Ln, located in the highly sought-after Falling Waters neighborhood in Lindenhurst, IL. This spacious 2-bedroom, 1.1-bathroom townhome offers 1,596 square feet of comfortable living space, complete with soaring vaulted ceilings that create an airy, open feel throughout the home. The property includes a newly replaced hot water heater (2022), furnace (2024) and air conditioner (2024), ensuring you'll stay comfortable year-round. Enjoy the convenience of a two-car garage and the luxury of community amenities, including a swimming pool, tennis courts, playgrounds, and a party room perfect for your next gathering. Whether you're looking for a peaceful retreat or a vibrant community atmosphere, this home has it all. Don't miss out on the opportunity to make 2863 Falling Waters Ln your new home!
- Type:
- Single Family
- Sq.Ft.:
- 5,356
- Status:
- Active
- Beds:
- 4
- Year built:
- 2003
- Baths:
- 4.00
- MLS#:
- 12151593
- Subdivision:
- Stratton Oaks
ADDITIONAL INFORMATION
Priced to Sell! So Much to Offer in This Gorgeous Home in Premium Location with Great Water Views and Nature. Largest Model with 3700 sq ft plus 1800 of Finished Basement with High Ceilings and Awesome Three Season Room. Brick Exterior and 3 Car Garage. Walk into the 2 Story Foyer with Large Picture Window and Double Closet. Hardwood Floors, Comfortable Living Room Opens to Formal Dining Room. Gourmet Kitchen with Plenty of Cabinet Space, SS Appliances with Home Warranty till July 2028, Pantry, Island and Sunny Breakfast Area. 2 Story Family Room with Windows Galore, Built-ins and Modern Fireplace. First Floor Office, Perfect Place for Home Office. Large Mudroom and Separate Laundry Room with Extra Shelving. Second Level Offers Master Suite with Amazing 2 Walk-in Closets and Ultra Bath with Corner Soaking Tub, Double Vanities and Large Shower. 3 Other Bedrooms with Ceiling Fans and Hall Shared Bath. Stunning Freshly Painted Lower Level with 5th Bedroom, Full Bath, RecRoom with Custom Cabinetry, Recessed Lighting, Extra Room with French Doors for All Your Needs and Storage Area. Super Private Fenced Yard with Outdoor Playset and New Patio (2021). New Carpet in 2020. Garage Door 2020. Roof 2018. Granite Countertops 2017. House Humidifier 2022. Water heater 2023. Dryer 2023. Water Softener System. New Floors in Master Bedroom Closets and Sunroom 2022. 6 Anderson All New Front Windows. Millburn Schools.
- Type:
- Single Family
- Sq.Ft.:
- 3,300
- Status:
- Active
- Beds:
- 4
- Lot size:
- 0.24 Acres
- Year built:
- 2004
- Baths:
- 4.00
- MLS#:
- 12151374
ADDITIONAL INFORMATION
Welcome to this beautiful 4 bedroom, 3.5 bathroom home! The spacious, open-concept living area is filled with natural light, ideal for entertaining or relaxing with family. This well-maintained home features an ideal layout with an office/den directly off of the foyer. The grand staircase and the two-story foyer are both impressive and inviting. The first features hardwood floors and large windows. The kitchen boasts stainless steel appliances, ample counter space, and a convenient breakfast nook. The spacious family room has more than enough room for the entire family to play games, watch movies, and enjoy the very nice fireplace. Envision relaxing in the master suite featuring a generous walk-in closet and en-suite bathroom with a soaking tub. Entertain family, and friends in the large, backyard. Storage space galore and a three car garage. Beautiful walking trail around the pond. Located near parks, entertainment, Gurnee Mills Mall, Six Flags and I94. If you are looking for space in a move-in ready home, then you have found your ideal abode. Property being sold as-is.
- Type:
- Single Family
- Sq.Ft.:
- 3,774
- Status:
- Active
- Beds:
- 4
- Lot size:
- 0.29 Acres
- Year built:
- 1997
- Baths:
- 4.00
- MLS#:
- 12068654
- Subdivision:
- Woodhill Estates
ADDITIONAL INFORMATION
Come fall in love with this wonderful home in a fantastic neighborhood! Executive home with 9-foot soaring ceilings and views of nature abounding! Fabulous home for entertaining with an open, flowing floor plan and a gorgeous 2-story great room. The huge eat-in kitchen has tons of cabinets, granite countertops, walk-in pantry, island AND a breakfast bar. Formal dining room. First floor office with French doors. The spacious master site has a vaulted ceiling, serene views of nature, and a large walk-in closet. The large master ensuite has a wide double-vanity, soaker tub, and a separate shower. Nature lovers will fall in love with this superior location on a quiet Cul de sac backing to the woods! Enjoy the back deck with all the beautiful songbirds in the morning or sit on the covered front porch to visit with neighbors & friends while watching the kids play. There is plenty to enjoy in the fully fenced backyard: firepit, deck with a slide, and a playground and sandbox. The finished sunny English look-out basement has a huge Rec room, full bath, 2 additional BR's, storage room, and a back-up sump system. This is a D.R. Horton home with upgraded finishes throughout. 200 Amp electric service. New driveway 7/2024. Refinished maple floors and fresh paint 7/2024. Refreshed kitchen 7/2024. Updated fixtures & finishes throughout 7/2024. New carpet on stairs 7/2024. A multitude of repairs made in 7/2024 from prior "as-is" listing. Updated baths 7/2024 & 2022. New lifetime epoxy garage floor 2023. Insulated garage door 2019. New roof and gutters guards 2018. All this AND a 2-year home warranty!
- Type:
- Single Family
- Sq.Ft.:
- 1,152
- Status:
- Active
- Beds:
- 3
- Lot size:
- 0.22 Acres
- Year built:
- 1965
- Baths:
- 1.00
- MLS#:
- 12146959
- Subdivision:
- Venetian Village
ADDITIONAL INFORMATION
Welcome to this delightful 3-bedroom ranch ~ Pull into your extra-long driveway that leads to an oversized 2.5-car garage-perfect for all your storage needs ~ The thoughtfully designed layout features a living room with vaulted ceilings and beams, adding a unique personality to the space ~ The bright and airy kitchen offers ample cabinet and counter space, complemented by a window that overlooks the lush backyard ~ A versatile bonus room provides additional living space that can serve as a family room or dining area ~ Warmth and elegance are showcased throughout with stunning hardwood flooring ~ The laundry room off the kitchen is ideal for organizing, with a door leading to a spacious deck-perfect for grilling and entertaining ~ This outdoor oasis opens to a large, fenced-in backyard featuring a substantial garden, ready for your fall harvest ~ New AC & Furnace in 2022 ~ Located in a great area near schools, parks, shopping, dining, and offering an easy commute to the tollway, this home is ready to welcome you ~ See it today and make it yours!
- Type:
- Single Family
- Sq.Ft.:
- 1,134
- Status:
- Active
- Beds:
- 3
- Lot size:
- 0.23 Acres
- Year built:
- 1961
- Baths:
- 1.00
- MLS#:
- 12138700
ADDITIONAL INFORMATION
Welcome to this charming ranch-style home, perfectly situated on a corner lot just a short walk from the elementary school. As you step inside, you'll be greeted by a bright and airy living room featuring cathedral ceilings and a cozy fireplace that enhances the spacious ambiance. The well-appointed kitchen, complete with sleek granite countertops and stainless appliances seamlessly connects to a generously sized dining room, ideal for hosting large gatherings. The home boasts three comfortable bedrooms, conveniently located down the hall alongside a full bath. Outside, you'll find a large circular driveway, a 1.5-car garage, and a covered carport, providing ample parking and convenience. The fenced backyard is perfect for entertaining, gardening, or simply relaxing, and includes a shed for additional storage. With a maintenance-free exterior, you'll enjoy more leisure time and less upkeep. The home is being sold AS-IS. This is a wonderful opportunity to make this well-located property your own!
- Type:
- Single Family
- Sq.Ft.:
- 1,840
- Status:
- Active
- Beds:
- 4
- Year built:
- 1973
- Baths:
- 2.00
- MLS#:
- 12146578
ADDITIONAL INFORMATION
BEAUTIFUL HOME IN QUIET GREAT NEIGHBORHOOD IN GRAYSLAKE HIGH SCHOOL DISTRICT. MANY, MANY RECENT UPDATES OVER THE PAST 7 YEARS INCLUDE: BRAND NEW KITCHEN WITH CUSTOM MARBLE COUNTERS, FARMER'S SINK, LUXURY VINYL TILE FLOORING, CUSTOM CABINETRY, TILE BACKSPLASH & NEW APPLIANCES. NEW WINDOWS, GUTTERS AND SIDING. INTERIOR PROFESSIONALY PAINTED. NEW FURNACE, A/C, WATER SOFTENER AND REVERSE OSMOSIS SYSTEM. WONDERFUL HARDWOOD FLOORS THROUGHOUT. TALL FENCE FOR PRIVACY. GORGEOUS PAVER PATIO. SPACIOUS INSULATED & HEATED GARAGE WITH OFFICE OFF BACK. WHILE SIPPING YOUR PEACEFUL CUP OF COFFEE ON THE BACK PATIO, YOU WILL LOVE THE MANICURED LAWN. THIS LOVELY HOME WILL BRING WONDERFUL MEMORIES.
- Type:
- Single Family
- Sq.Ft.:
- 2,168
- Status:
- Active
- Beds:
- 4
- Lot size:
- 0.2 Acres
- Year built:
- 1997
- Baths:
- 4.00
- MLS#:
- 12145041
ADDITIONAL INFORMATION
Welcome to 25523 West Columbia Bay Drive! This stunning home features 5 bedrooms and 3.5 bathrooms, offering plenty of space for everyone. The generously sized kitchen comes equipped with stainless steel appliances, perfect for any chef. The primary bedroom suite includes an attached bathroom and a walk-in closet. Enjoy the finished basement for additional living or entertainment space. The rear deck is perfect for relaxing. Located near plenty of outdoor activities, this home has it all!
- Type:
- Single Family
- Sq.Ft.:
- 1,394
- Status:
- Active
- Beds:
- 3
- Lot size:
- 0.26 Acres
- Year built:
- 2003
- Baths:
- 2.00
- MLS#:
- 12142130
- Subdivision:
- Crooked Lake Oaks
ADDITIONAL INFORMATION
Brimming with charm and personality, this 2-story, 3 bed / 2 bath home in the Crooked Lake Oaks neighborhood of unincorporated Lake Villa is easy to fall in love with! Just a block from the private Crooked Lake, this delightful home has been thoughtfully updated and lovingly maintained. The spacious living room sports a new electric fireplace, and all three bedrooms on the second level are generously sized, offering plenty of room to unwind. In 2020, the home received new flooring throughout, stylish stainless steel appliances, and a new sump pump for added peace of mind. Recent updates also include a new roof and furnace in 2019 and a new AC in 2018, ensuring that all major systems are ready for you. The large, tree-lined corner lot offers a sense of privacy and tranquility, with a backyard patio perfect for outdoor relaxation.
- Type:
- Single Family
- Sq.Ft.:
- 1,764
- Status:
- Active
- Beds:
- 3
- Year built:
- 2024
- Baths:
- 3.00
- MLS#:
- 12145551
- Subdivision:
- Heritage Park
ADDITIONAL INFORMATION
Prepare to embrace luxury and comfort in your new construction Amherst model home at Heritage Park in Lindenhurst, IL, scheduled for completion in Fall 2024. Enter this meticulously designed sanctuary where every detail enhances your living experience. The lower level flex room, kitchen and family room, boasts luxurious vinyl plank flooring, creating a welcoming and warm ambiance. High-quality Moen faucets, decorative rails, and impressive 9' ceilings on the main level elevate the home's elegance. The heart of this residence is its designer kitchen, featuring Aristokraft 42" stained or white cabinets, exquisite quartz countertops, and state-of-the-art GE stainless steel appliances. A built-in pantry and island add both functionality and style to this culinary haven. Retreat to the spacious primary bedroom, a serene oasis complete with a generous walk-in closet and a primary bath featuring a deluxe shower adorned with elegant floor to ceiling 12x24 ceramic tile and stylish finishes. Outside, discover a fully sodded yard and thoughtfully designed landscape, accompanied by an insulated steel garage door with an opener, remote, and keypad for your convenience. A Ring doorbell ensures security and peace of mind. The home's colonial-inspired exterior, characterized by gabled rooflines, brick detailing, horizontal siding, and decorative window shutters, exudes timeless charm and sophistication. Nestled in a prime location, this home offers the finest of Lindenhurst living, with upscale shopping and dining at Gurnee Mills Mall and exciting entertainment at Six Flags Great America just a stone's throw away. This isn't just a residence; it's a canvas for creating lasting memories. Don't miss out on the chance to own this luxurious, modern home where every aspect has been meticulously designed for your comfort and convenience. Photos depict similar homes previously built by Lennar, showcasing the beauty that awaits, tailored with unique finishes to suit your personal style. Ask about our 3.2.1 BUYDOWN 1.99/2.99/3.99/4.99% on all home that can close by October 31st with Lennar Mortgage!
- Type:
- Single Family
- Sq.Ft.:
- 1,548
- Status:
- Active
- Beds:
- 3
- Lot size:
- 0.34 Acres
- Year built:
- 1954
- Baths:
- 2.00
- MLS#:
- 12145319
ADDITIONAL INFORMATION
Very rare to find a property like this in this neighborhood. This 3 bed 2 bath house was owned by a master carpenter and has been meticulously maintained and cared for. Solid home with newer roof, windows and mechanicals. On one of the larger lots in the neighborhood, this property has a second two story detached garage and workshop. Great outdoor space and large deck for entertaining all just steps from the park and beach on non-motorized Lake Linden.
- Type:
- Single Family
- Sq.Ft.:
- 3,345
- Status:
- Active
- Beds:
- 4
- Year built:
- 2004
- Baths:
- 4.00
- MLS#:
- 12144907
- Subdivision:
- Natures Ridge
ADDITIONAL INFORMATION
Motivated seller; make an offer! Executive style, 3-car garage home with superior design located on a corner lot with great curb appeal; this four bedroom, three and a half bathroom home is perfect for your family in the sought after Nature's Ridge subdivision. The two story foyer is inviting and the wide staircase and hallways take you to your relaxing retreats. French doors lead you into the large master suite with ample closet space, double vanity, shower, and soaking tub. The upstairs is completed by three oversized rooms and a full bath for a growing family. The main level has a living, dining and family room with a fireplace that leads into the large 21'x15' kitchen with stainless steel appliances including a double oven, island, and comfortable eat-in area. The newly finished hardwood floors are stunning. Sliders lead to the newly refinished deck. The main level also has a convenient first floor office. If you love to entertain, approx: 1400 sq ft of the finished basement is the place for you! There is a large entertaining space and a den that can be converted into a game room. Full size fridge and bar is to remain. The basement also has a fifth bedroom with an en suite bathroom which is big enough to have a large walk-in-closet or sauna. The foyer, living and dining room is newly painted (5/2024). Entire home has been newly carpeted (6/2024) Popular Lakes Community High School is located 1 mile away. . CLICK ON THE VIRTUAL TOUR PICTURES YOU CAN MOVE AROUND AND SEE THE FULL ROOM.
- Type:
- Single Family
- Sq.Ft.:
- 2,226
- Status:
- Active
- Beds:
- 4
- Lot size:
- 0.22 Acres
- Year built:
- 1987
- Baths:
- 3.00
- MLS#:
- 12141685
- Subdivision:
- Waterford Woods
ADDITIONAL INFORMATION
Experience the tranquility of this stunning waterfront property, where nature's beauty is on full display! This prime lakeside location offers a fully stocked lake, perfect for fishing, kayaking, paddle boarding, swimming, and electric motor-only boating. The home features 4 spacious bedrooms, 2.5 bathrooms, and a versatile loft. The expansive kitchen, complete with a charming bay window, is designed for entertaining. The inviting family room showcases a wood-burning fireplace and picturesque views of the lake. The finished basement provides extra space for recreation and relaxation. And sellers are getting new carpet throughout including in the basement so get in now to pick your color! Don't miss your chance to make this lakeside retreat your own. Updated roof and windows. Brand new sump pump and water purification system!
- Type:
- Single Family
- Sq.Ft.:
- 720
- Status:
- Active
- Beds:
- 2
- Lot size:
- 0.27 Acres
- Year built:
- 1935
- Baths:
- 1.00
- MLS#:
- 12137412
- Subdivision:
- Crooked Lake Oaks
ADDITIONAL INFORMATION
Captivating 2 bedroom, 1 bath cottage set on a wooded oversized lot. Naturally landscaped with water rights to Crooked Lake, this getaway would make a perfect first time or vacation retreat. Sweet entry with wood panel ceiling leads to kitchen with storage plus eat-in area with home office shelving. Spacious living room is open concept with nature views. Delightful features throughout including custom tile, hardwood floors and a gorgeous screened in porch with custom shades. Lakes HS. Voluntary HOA has boat launch and picnic area.
$365,900
84 Juniper Way Lake Villa, IL 60046
- Type:
- Single Family
- Sq.Ft.:
- 2,121
- Status:
- Active
- Beds:
- 4
- Year built:
- 1995
- Baths:
- 3.00
- MLS#:
- 12140970
- Subdivision:
- Pineview Estates
ADDITIONAL INFORMATION
Don't Dilly Dally!! This 4 bedroom, 2.5 bath split, has a large family room with a wood burning fireplace, a finished sub basement, plus much more and it is waiting for you. The finished sub basement will provide the extra space you may need, along with storage. The forth bedroom/ flex room is adjacent to the family room. The furnace, a/c and roof were replaced in 2023 and water heater in 2022. The kitchen has light gray cabinets, quartz counter tops, a convenient buffet serving counter, stainless appliances and table space with a spectacular view of the serene yard. Both the living room and kitchen share vaulted ceilings. There is a combination of vinyl flooring and ceramic tile. The primary bedroom has an attached full bath, and the other bedrooms also provide ample space. This home will make a lasting impression on you. The square footage does not include the lower level family room or the finished, sub basement.


© 2024 Midwest Real Estate Data LLC. All rights reserved. Listings courtesy of MRED MLS as distributed by MLS GRID, based on information submitted to the MLS GRID as of {{last updated}}.. All data is obtained from various sources and may not have been verified by broker or MLS GRID. Supplied Open House Information is subject to change without notice. All information should be independently reviewed and verified for accuracy. Properties may or may not be listed by the office/agent presenting the information. The Digital Millennium Copyright Act of 1998, 17 U.S.C. § 512 (the “DMCA”) provides recourse for copyright owners who believe that material appearing on the Internet infringes their rights under U.S. copyright law. If you believe in good faith that any content or material made available in connection with our website or services infringes your copyright, you (or your agent) may send us a notice requesting that the content or material be removed, or access to it blocked. Notices must be sent in writing by email to [email protected]. The DMCA requires that your notice of alleged copyright infringement include the following information: (1) description of the copyrighted work that is the subject of claimed infringement; (2) description of the alleged infringing content and information sufficient to permit us to locate the content; (3) contact information for you, including your address, telephone number and email address; (4) a statement by you that you have a good faith belief that the content in the manner complained of is not authorized by the copyright owner, or its agent, or by the operation of any law; (5) a statement by you, signed under penalty of perjury, that the information in the notification is accurate and that you have the authority to enforce the copyrights that are claimed to be infringed; and (6) a physical or electronic signature of the copyright owner or a person authorized to act on the copyright owner’s behalf. Failure to include all of the above information may result in the delay of the processing of your complaint.
Lake Villa Real Estate
The median home value in Lake Villa, IL is $200,800. This is lower than the county median home value of $242,800. The national median home value is $219,700. The average price of homes sold in Lake Villa, IL is $200,800. Approximately 81.09% of Lake Villa homes are owned, compared to 16.56% rented, while 2.35% are vacant. Lake Villa real estate listings include condos, townhomes, and single family homes for sale. Commercial properties are also available. If you see a property you’re interested in, contact a Lake Villa real estate agent to arrange a tour today!
Lake Villa, Illinois 60046 has a population of 14,564. Lake Villa 60046 is more family-centric than the surrounding county with 41.4% of the households containing married families with children. The county average for households married with children is 38.63%.
The median household income in Lake Villa, Illinois 60046 is $93,806. The median household income for the surrounding county is $82,613 compared to the national median of $57,652. The median age of people living in Lake Villa 60046 is 38.7 years.
Lake Villa Weather
The average high temperature in July is 81.7 degrees, with an average low temperature in January of 14.6 degrees. The average rainfall is approximately 36.2 inches per year, with 39.5 inches of snow per year.
