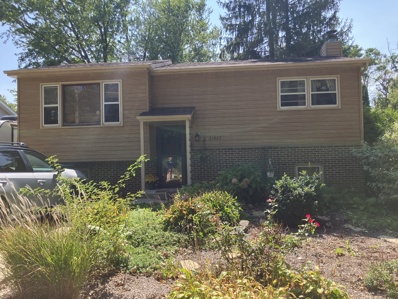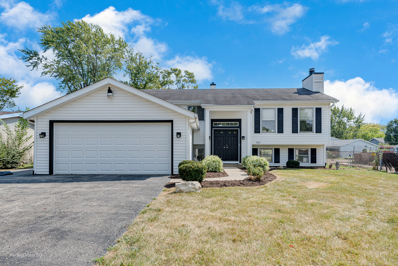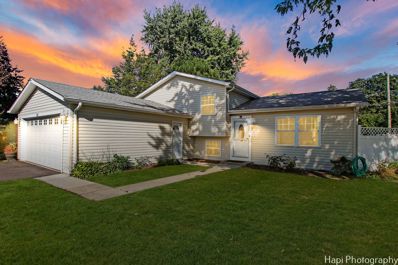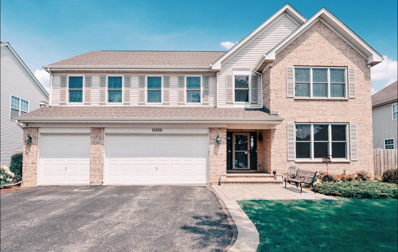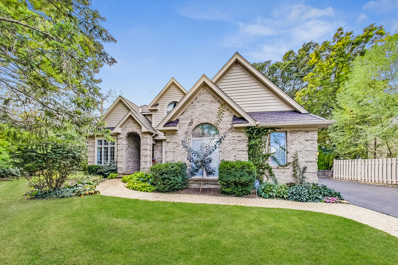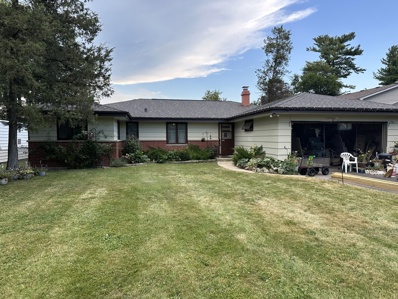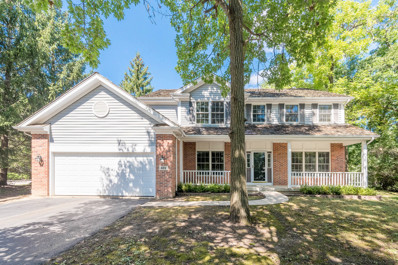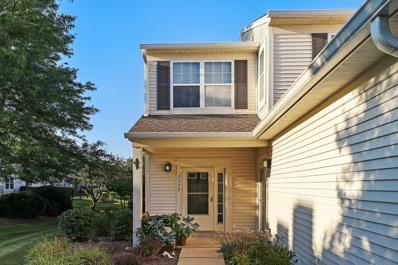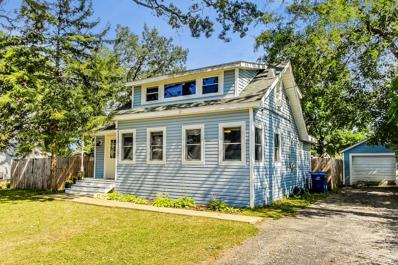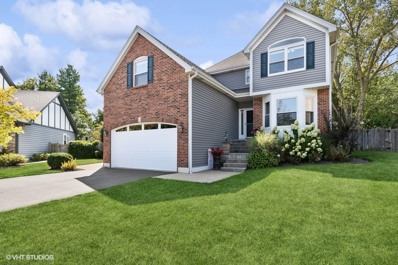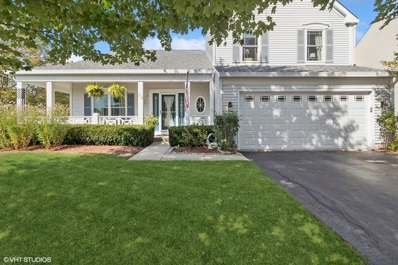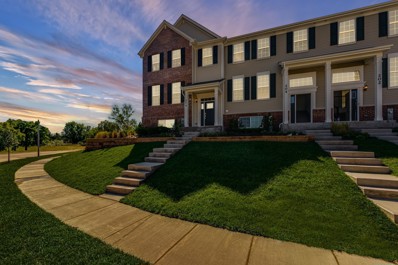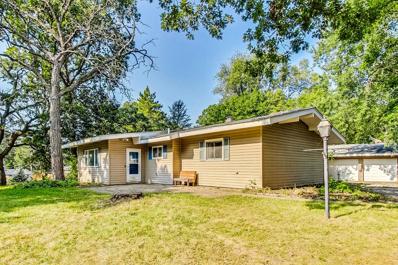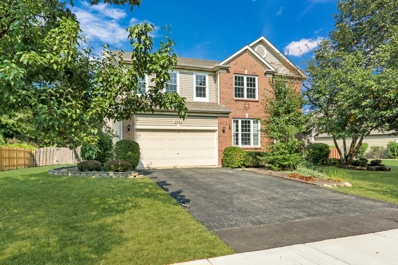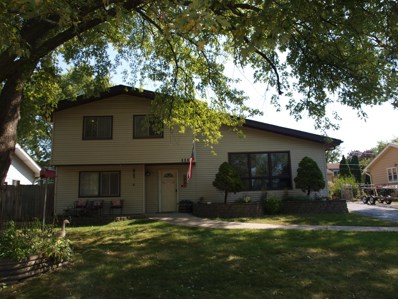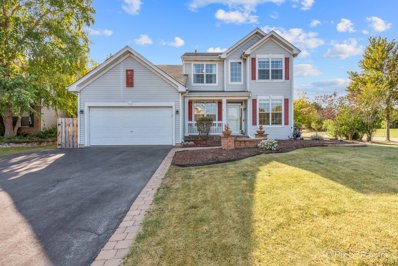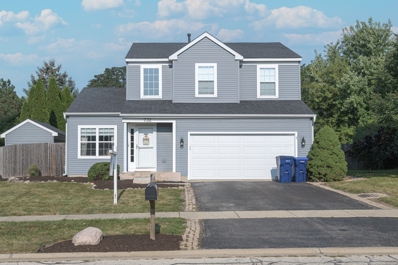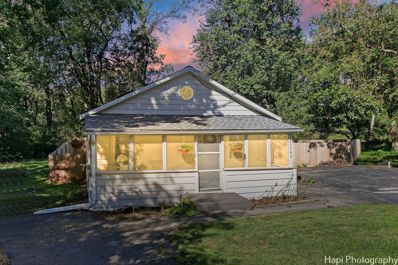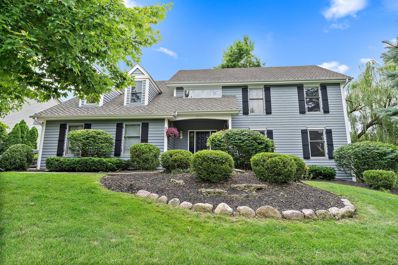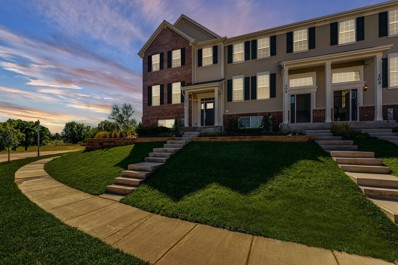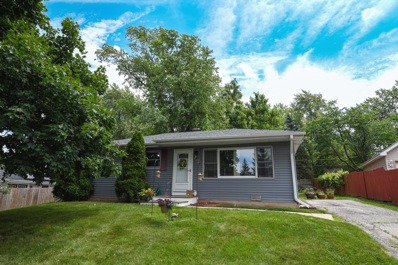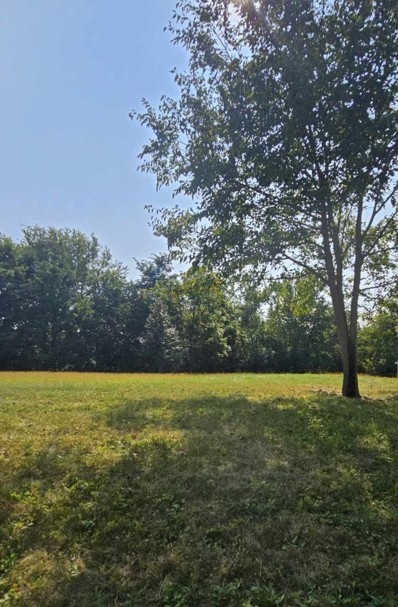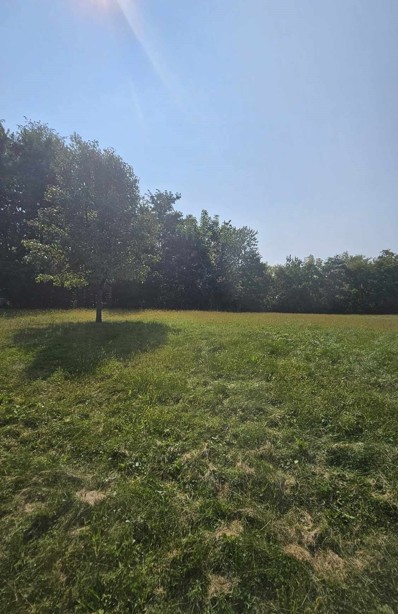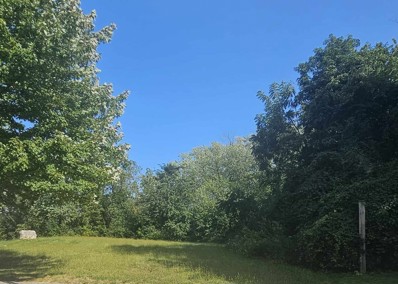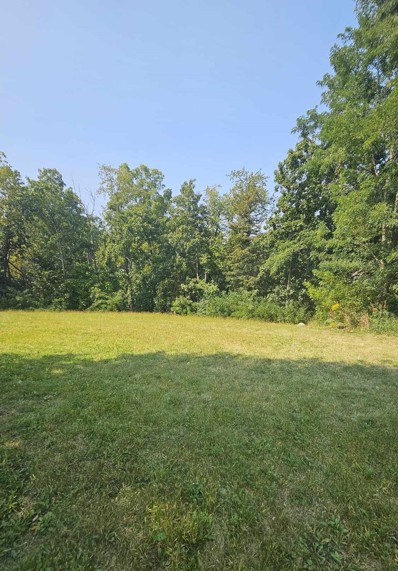Lake Villa IL Homes for Rent
The median home value in Lake Villa, IL is $367,600.
This is
higher than
the county median home value of $242,800.
The national median home value is $219,700.
The average price of homes sold in Lake Villa, IL is $367,600.
Approximately 70.76% of Lake Villa homes are owned,
compared to 25.4% rented, while
3.85% are vacant.
Lake Villa real estate listings include condos, townhomes, and single family homes for sale.
Commercial properties are also available.
If you see a property you’re interested in, contact a Lake Villa real estate agent to arrange a tour today!
- Type:
- Single Family
- Sq.Ft.:
- 1,583
- Status:
- NEW LISTING
- Beds:
- 3
- Lot size:
- 0.19 Acres
- Year built:
- 1977
- Baths:
- 1.00
- MLS#:
- 12159299
- Subdivision:
- Venetian Village
ADDITIONAL INFORMATION
Serenity! Peace! Quiet! in the chain of lakes region - Secluded away from hustle and bustle, yet it still has access to everything you need. Adorable home with cozy atmosphere, in a great area! Great Schools! Great Town! Well Maintained! Terrific Landscape. Remarkable gourmet kitchen with quality stainless steel appliances that included high end stove/oven that has pot filler faucet/pasta arm/kettle faucet, as well as LG oversized refrigerator, Butcher Block counter top. Beautiful back tile splash. Cabinet pantry. Wine rack and more! Manufactured quality flooring. Kitchen opens to large deck that has panoramic view of peaceful yard. Family room has beautiful Stove/Fireplace for warming your heart on chilly nights. Home is sold: As-Is and shown-some items may be left behind Across from Duck Farm Forest Preserve. 2.6 miles/7 minutes from down town, shopping, train and restaurants. (But you would not know it!) 2.6 miles 6 minutes to Glacier park. Close to schools.Your going to love this home!
- Type:
- Single Family
- Sq.Ft.:
- 1,257
- Status:
- NEW LISTING
- Beds:
- 3
- Lot size:
- 0.23 Acres
- Year built:
- 1976
- Baths:
- 2.00
- MLS#:
- 12168811
ADDITIONAL INFORMATION
Welcome to 2211 Countryside Ln, Lindenhurst, IL 60046! This delightful raised ranch offers a fantastic blend of comfort, convenience, and versatility, all nestled in the highly desirable Lakes Community High School District #117. With plenty of space for living and entertaining both inside and out, this home is perfect for families seeking an ideal community. On the main level, you'll find three well-sized bedrooms and a full bath, along with a generous living room perfect for relaxation or gathering with loved ones. The kitchen is equipped with newer appliances and opens to a bright, airy dining area that's ideal for family meals. Step outside onto the freshly refurbished deck, where you can enjoy the outdoors while overlooking the expansive fenced backyard. With an outdoor shed for tools and gardening equipment, this yard is ready for all your outdoor needs. The lower level features an additional bedroom that functions almost like its own studio apartment. With a full bath, refrigerator, sink, and private exterior access to the backyard, it's perfect for guests or even as a separate living space. This level also boasts a sunlit family room, complete with a cozy wood-burning fireplace, making it a wonderful spot to unwind. Throughout the home, fresh paint and clean, white carpeting provide a bright, welcoming atmosphere. Other recent upgrades include a brand new sump pump, and nearly new A/C, furnace, and water heater-all just under 3 years old and still under factory warranty. The attached two-car garage offers additional convenience for storage and parking. With 2,436 sq. ft. of finished living space and set on an expansive lot, this home provides plenty of room both inside and out. The front yard adds to the home's curb appeal, giving you space to enjoy outdoor activities, while the backyard offers privacy and potential for all your landscaping dreams. Best of all, this home is move-in ready and waiting to welcome you. From the charming living spaces to the inviting outdoor areas, you'll quickly realize this isn't just a house-it's your forever home-sweet-home. Schedule a tour today, and come see why this is the place you've been searching for!
- Type:
- Single Family
- Sq.Ft.:
- 1,512
- Status:
- NEW LISTING
- Beds:
- 3
- Year built:
- 1976
- Baths:
- 2.00
- MLS#:
- 12163610
ADDITIONAL INFORMATION
Beautiful find in Lindenhurst with an oversized corner lot! This 3 bedroom, 2 full bath tri-level home is ready for its new owners. The home is well cared for with many updates throughout. The layout allows you to optimize the space in a way that best suits you. Downstairs den can be an additional living room space, office, playroom, or converted into an additional bedroom. The home has a gorgeous backyard with vinyl privacy fence. Lots of storage in lower level plus large 2 car garage. Recent updates include new driveway & replacement walkway (2022), new bedroom updates including ceiling fans & updated master closet (2023), and freshly painted & hardware updates (2024). Don't miss this one!
- Type:
- Single Family
- Sq.Ft.:
- 4,136
- Status:
- NEW LISTING
- Beds:
- 5
- Lot size:
- 0.25 Acres
- Year built:
- 2000
- Baths:
- 4.00
- MLS#:
- 12168191
ADDITIONAL INFORMATION
Discover this wonderful home in the coveted Millburn/Warren School Districts of Lake Villa's Deerpath 3 neighborhood. This well-appointed Ultima home flaunts 5 bedrooms, 2 lower level rooms (total 7!) and 4 full baths. With its many custom and smart updates, showcasing ownership pride, it is a perfect combination of living, luxury and functionality. High vaulted ceilings grace the main floor, leading to a sun drenched great room with towering windows that step out to the landscaped, fenced-in gardens and paver brick patio ideal for entertaining. The open kitchen is perfect for family time, adorned with Corian countertops, 42" maple cabinets and stainless steel appliances. Special touches such as crown molding, chair rails, wall setbacks, solid core doors throughout and a heated 1st floor bathroom that features a zero threshold shower add additional elegance to the home. Upstairs, a vibrant en-suite sanctuary awaits, offering serene views of outdoor tranquility and privacy. It features French doors, complete with dual walk-in closets, a large 5-piece bathroom with two vanities and private toilet area. As you make your way downstairs, you'll find a full, finished basement with wired in speakers and a 2nd kitchen. Enjoy peace of mind with all new upgrades in the past 1-5 years --- including newer roof, gutters, water heater, new HVAC, Lutron lighting, interconnected smoke detectors, freshly painted exterior trim, newly finished basement, new fence, all new floors throughout and new Anderson windows. From the convenience of the school bus picking up in front of the home to having nearby restaurants and shopping galore, 18896 Woodale is such a blend of convenience, comfort and quality in a prime location that you've been waiting for!!
- Type:
- Single Family
- Sq.Ft.:
- 3,023
- Status:
- NEW LISTING
- Beds:
- 4
- Lot size:
- 0.36 Acres
- Year built:
- 1995
- Baths:
- 3.00
- MLS#:
- 12160102
- Subdivision:
- Emerald Ridge
ADDITIONAL INFORMATION
THIS IS THE ONE! This extraordinary CUSTOM home is nestled among mature trees in the popular Emerald Ridge neighborhood, has countless custom updates and is ready for you to move in! This impeccably updated beauty will check off everything on your list - coveted lot on a private cul-de-sac, over 4,000 Finished Square Feet, 5 Large Bedrooms, Custom Trim Throughout, 3 Car Side Load Garage, Sunroom, hardwood floors, stunning wildlife views, and so much more! The Professionally Landscaped Wooded yard and charming front entrance welcome you as you step inside to gleaming hardwood floors, a soaring 2-story Foyer and the grand Living and Dining Rooms. As you venture past the Foyer, you reach the spacious updated Family Room with cozy Fireplace and plenty of oversized windows to brighten your day! Like to entertain? You'll love this beautifully updated gourmet Kitchen with crisp white 42-in cabinets, large center island with plenty of seating space, stainless steel high end appliances, prep station, and spacious eat-in area. Enjoy some quiet time in the bright and cheery Sunroom, or step out into your very own private backyard oasis with expansive brick paver patio and calming views of nature. But there's more! Retreat upstairs to the stately Primary Suite with high-end Custom Bathroom, separate designer shower and soaker tub, heated floors and 2 spectacular Walk-In Closets. Another Updated Full Bathroom and 3 more spacious Bedrooms upstairs with ample closet space. The Finished Basement is a perfect getaway location with another living space, 5th Bedroom or Office, updated Laundry Room, separate area perfect for a home gym or play room, and plenty of storage! Updated Roof, Mechanicals, Kitchen, Bathrooms, Flooring, Lighting and more! Feel confident in this meticulously cared for home, just moments from forest preserves, parks, shopping, transportation. Sought after Lake Villa Elementary/Middle and Grayslake High Schools.
- Type:
- Single Family
- Sq.Ft.:
- 2,144
- Status:
- NEW LISTING
- Beds:
- 3
- Year built:
- 1960
- Baths:
- 2.00
- MLS#:
- 12148331
ADDITIONAL INFORMATION
The home you've been waiting for. A large ranch in the sought after Fox Lake Hills association is truly a rare find. Enjoy everything Lake Villa and the Chain O'Lakes has to offer with his home. There is tons of natural light throughout with picturesque windows in the living room and the family room. The family room includes skylights as well as a wood burning stove giving the home beautiful character. There is plenty of room for parking, storage, and fun hobbies with the two car garage and long driveway. This home is ready to move right in or bring your ideas. Some updates include newer roof (2020), washer and dryer (2023), refrigerator (2023), dishwasher (2024). Being sold as-is.
- Type:
- Single Family
- Sq.Ft.:
- 2,471
- Status:
- NEW LISTING
- Beds:
- 4
- Year built:
- 2002
- Baths:
- 3.00
- MLS#:
- 12167493
ADDITIONAL INFORMATION
Attractive Single Family in Lindenhurst- Simply move in! New carpet installed and freshly painted throughout. Hardwood floors. Convenient 1st floor laundry and Master suite with full master bath. Full basement. Attached 2 car garage. Welcome Home! Incredible location- close to all accommodations including schools, parks, shops, restaurants and more! Not for rent or lease.
- Type:
- Single Family
- Sq.Ft.:
- 1,203
- Status:
- NEW LISTING
- Beds:
- 2
- Year built:
- 1999
- Baths:
- 2.00
- MLS#:
- 12166579
- Subdivision:
- Falling Waters
ADDITIONAL INFORMATION
Welcome to the best ground level ranch at Falling Waters!! The open floor plan and abundance of natural light are great features for creating a warm and inviting space. The recently updated kitchen, with ample countertop space and new appliances, adds a modern touch. Having a spacious master bedroom with a private full bathroom enhances the comfort and convenience of the living space. The outdoor patio for grilling and entertaining is a nice perk, especially for those who enjoy hosting guests. The newer furnace and water heater, along with the attached garage and private entrance, make this property even more appealing. Plus, the additional amenities like the outdoor pool, gym, sports courts, and nature trail make this subdivision a vibrant and active community. Schedule your showing today!!
- Type:
- Single Family
- Sq.Ft.:
- 1,447
- Status:
- NEW LISTING
- Beds:
- 3
- Lot size:
- 0.22 Acres
- Year built:
- 1937
- Baths:
- 2.00
- MLS#:
- 12165125
ADDITIONAL INFORMATION
Welcome to this charming home filled with natural light and beautiful hardwood flooring. Featuring 3 bedrooms and 2 updated bathrooms, this home is ready for new owners. The spacious, fenced-in yard is perfect for outdoor activities and offers plenty of privacy as well as ideally located on a dead end street near downtown Lake Villa. Walk to all the fabulous events Lake Villa has to offer. The home has seen many updates in the last 5 years: new siding, HVAC system, both bathrooms, and appliances (fridge, stove, washer). With a 1-car garage, public water/sewer, and located in a sought-after school district, this home has everything you're looking for! Don't miss out on this adorable gem!
- Type:
- Single Family
- Sq.Ft.:
- 2,042
- Status:
- NEW LISTING
- Beds:
- 4
- Lot size:
- 0.31 Acres
- Year built:
- 1993
- Baths:
- 4.00
- MLS#:
- 12152634
- Subdivision:
- Mallard Ridge
ADDITIONAL INFORMATION
Gorgeous 1/3 acre cul-de-sac lot. Enjoy resort style living and a bit of paradise in the fenced backyard as well as in the Mallard Ridge neighborhood. Just a few blocks from Crooked Lake, Hastings Forest Preserve and Library. Improvements and updates include: Water heater 2024, Roof and Siding six years old, several new windows, Furnace and A/C 2016, refrigerator 2022, washer & dryer 2022, dishwasher and stove six years old. The backyard features extensive brick features, 26 ft. heated pool (2020) with custom Trek deck and gorgeous staircase. Pergola, built-in firepit, custom exterior lighting as well as decorative brick walls and shed. Exterior garage access to backyard. Extensive landscaping throughout. The living room features a bay window and is adjacent to the dining room. The updated kitchen offers neutral granite counters, tiled backsplash, stainless steel appliances and a sunny breakfast nook with a bay window. Family room with fireplace and sliders to the patio/gazebo. First floor spacious laundry room. Master w/tray ceiling and ceiling fan walk-in and second closet. Master bath is updated and includes a quartz counter with double sinks, soaker tub and separate shower. The second floor full bath is also updated and has a marble countertop. Three additional bedrooms (all with ceiling fans) one with steps down from the office or flex area w/skylight and dormers. Downstairs could be an in-law arrangement and includes: fifth bedroom, workout room, huge rec room with bar, also a wet bar, refrigerator and full bath. Oversized garage. Beautiful facade with exterior brick and brick walkway and stairs. A home and yard like no other!
- Type:
- Single Family
- Sq.Ft.:
- 1,994
- Status:
- NEW LISTING
- Beds:
- 3
- Lot size:
- 0.26 Acres
- Year built:
- 1995
- Baths:
- 3.00
- MLS#:
- 12164304
- Subdivision:
- Savanna Springs
ADDITIONAL INFORMATION
Welcome to your dream home in Savanna Springs! This Stunning 3-bedroom, 2.5-bath home on a corner lot featuring fantastic curb appeal, new landscaping, and a charming wrap-around front porch. Step inside to a stunning two-story foyer with a custom coat bench and beautiful hardwood floors. The fully renovated kitchen shines with sleek, modern cabinetry and back splash, granite countertops, a spacious center island, stainless steel appliances, and a charming farmhouse sink-ideal for any home chef! The open-concept design flows seamlessly into the sun-drenched family room, with a wall of windows and vaulted ceilings with skylights creating a bright and inviting space, perfect for entertaining. The living room at the front of the house has brand new wood floors and opens up to the formal dining room which offers ample space for special occasions and game nights alike. Dual staircases provide convenient access to the second-floor bedrooms from both the foyer and the family room. Step out from the kitchen onto the composite deck, providing a low-maintenance retreat that seamlessly extends to a brand-new paver patio. This outdoor oasis is perfect for relaxing, entertaining, and hosting summer BBQs, offering the ideal setting for outdoor fun. Upstairs, you can retreat to the spacious primary suite, featuring a walk-in closet and a spa-like bathroom with dual sinks, a step-in shower, and a relaxing soaker tub under another skylight-perfect for unwinding. Two additional generously sized bedrooms share an updated hallway bath. The finished English basement includes a Rec Room with a built-in desk, large counter and beverage fridge, ideal for movie nights or a game room. There's also a large unfinished area for all your storage needs. The large backyard, partially fenced, features garden beds, a storage shed, and plenty of room to lounge and play. Amazing neighbors, convenient access to Metra, shopping in Gurnee and Round Lake, and nearby trails for hiking and biking at Lake County Forest Preserves make this home a true gem!
- Type:
- Single Family
- Sq.Ft.:
- 2,079
- Status:
- NEW LISTING
- Beds:
- 3
- Year built:
- 2024
- Baths:
- 3.00
- MLS#:
- 12165959
- Subdivision:
- Heritage Park
ADDITIONAL INFORMATION
This new construction Chelsea model in the Heritage Park community of Lindenhurst, IL, will be ready for you in Fall 2024. As you enter this elegantly crafted sanctuary, you'll find that luxury and comfort seamlessly blend at every corner. The lower level flex room, kitchen, dining room, and family room, boasts luxury vinyl plank flooring, creating a warm and inviting atmosphere. High-quality Moen faucets, decorative rails, and 9' ceilings on the main level add an extra touch of grandeur. The designer kitchen, the heart of this home, is equipped with Aristokraft 42" stained or white cabinets, exquisite quartz countertops, and top-of-the-line GE stainless steel appliances. A built-in pantry and island enhance the kitchen's functionality and style. The spacious primary bedroom serves as a private retreat, complete with a generous walk-in closet and an en-suite bath featuring a deluxe shower with elegant floor to ceiling 12x24 ceramic tile and stylish finishes. Outside, the fully sodded yard and thoughtfully designed landscape provide a perfect setting for relaxation and entertainment. The insulated steel garage door with an opener, remote, and keypad offers convenience, while the Ring doorbell ensures security and peace of mind. Situated in a prime location, this home offers the best of Lindenhurst living, with upscale shopping and dining at Gurnee Mills Mall and exciting entertainment at Six Flags Great America just a short drive away. The perfect place to create your cherished memories. Don't miss the opportunity to own this luxurious, modern home, thoughtfully designed for your comfort and convenience. Photos depict similar homes previously built by Lennar; your home will be equally beautiful, though finishes may vary.
- Type:
- Single Family
- Sq.Ft.:
- 1,548
- Status:
- Active
- Beds:
- 3
- Lot size:
- 0.74 Acres
- Year built:
- 1962
- Baths:
- 1.00
- MLS#:
- 12144747
- Subdivision:
- Venetian Village
ADDITIONAL INFORMATION
Spacious ranch home in Venetian Village! This home has a total of 3 lots, which provides plenty of outdoor space to enjoy. This home boasts 3 bedrooms, 1 full bath, and wonderfully large family room. The recently updated kitchen includes stainless steel appliances and an eat-in area. There is also a separate dining room and front room. In addition, there is a detached 2.5 car garage with lots of extra storage space. Schedule your showing today!
- Type:
- Single Family
- Sq.Ft.:
- 2,252
- Status:
- Active
- Beds:
- 4
- Lot size:
- 0.27 Acres
- Year built:
- 1997
- Baths:
- 3.00
- MLS#:
- 12162740
- Subdivision:
- Heritage Trails
ADDITIONAL INFORMATION
Welcome to this stunning 4-bedroom, 2.5-bathroom home in the highly sought-after Heritage Trails! From the moment you arrive, you'll be captivated by the beautiful fenced-in yard and mature trees that surround a private deck, perfect for outdoor entertaining. Step inside and prepare to be wowed by soaring volume ceilings, new light fixtures, fresh paint, and gleaming hardwood floors. Natural light floods the spacious living room, creating the perfect atmosphere for hosting friends and family. The fabulous dining room, with its chic modern light fixture, sets the stage for memorable meals, while the stylish kitchen boasts oak cabinets, a center island, and a trendy backsplash, all tied together by an inviting eat-in area. The adjoining family room, featuring a wall of windows and a cozy whitewashed brick fireplace, is perfect for those chilly nights spent snuggled up with loved ones. A convenient laundry/mudroom and half bath complete the main level. Upstairs, you'll find a luxurious Primary Suite with volume ceilings, fresh paint, new carpet, and a dreamy en suite bathroom that offers a double vanity, soaking tub, separate shower, and a walk-in closet. Three additional bedrooms and an updated full bath complete the upper floor. Head down to the fully finished basement, with luxury vinyl flooring, providing an ideal space for entertaining a crowd. This home truly has it all-don't miss your chance to make it yours!
- Type:
- Single Family
- Sq.Ft.:
- 2,060
- Status:
- Active
- Beds:
- 3
- Year built:
- 1966
- Baths:
- 2.00
- MLS#:
- 12162815
ADDITIONAL INFORMATION
Welcome home! Make 111 Magnolia Ln. your new address! Enjoy the open and airy feel of this tri-level home, with a thoughtfully designed floor plan that maximizes space and privacy The inviting family room features a wood burning fireplace, ideal for cozy evenings and creating a warm ambiance throughout the year. The well-equipped, updated kitchen offers ample cabinet space, granite counters, modern appliances, and a convenient layout that makes cooking a pleasure. Oak hardwood floors in living room, dining room and upstairs bedrooms. Three Comfortable Bedrooms: Each bedroom is generously sized, providing a peaceful retreat for everyone in the household. 2 car garage, providing secure parking and additional storage space. Large shed in backyard for even more storage. The property includes a private yard - fenced back yard, perfect for outdoor gatherings, gardening, or simply relaxing in your own tranquil space. Great location, situated in a friendly community, you'll be close to local amenities, schools, parks, restaurants, shopping and more. Don't miss the opportunity to make this charming tri-level home yours. Schedule a tour today and experience the perfect blend of comfort and functionality in a location you'll love.
- Type:
- Single Family
- Sq.Ft.:
- 2,970
- Status:
- Active
- Beds:
- 4
- Lot size:
- 0.27 Acres
- Year built:
- 1998
- Baths:
- 3.00
- MLS#:
- 12157302
- Subdivision:
- Country Place
ADDITIONAL INFORMATION
LOOK NO MORE- This is the home you have been waiting for! Welcome to this beautiful corner lot: 4 Bed, 2 1/2 bath home in highly desirable *Country Place Subdivision with Sought after Millburn Elementary/Middle and Lakes Community High School*.This beautiful & spacious 2-story home features an open floor plan, plenty of natural sun light- 2 story foyer, beautiful hardwood flooring throughout most of main level, separate dining room, cozy fireplace, family & living room. Kitchen includes eating area, granite countertops & newer applainces -spacious bedrooms- master suite with walk-in closet & private bath. Finished basement with large recreational room and an area for home gym or office! Entertain with confidence in the BEAUTIFUL fenced-in backyard with in-ground pool, spacious deck and patio. New Roof(2021), Sump Pump(2020), Ejector(2024) Newer Water Softer (2020), HVAC(2015), New Water Heater(2024), Newer Pool Liner(2017), Pool Cover & filtration/Sand (2022) and New Pool Vacuum (2023). Located near schools, transportation, shopping and dining. Walking distance to park, trails, forest preserves and so much more. A MUST SEE!. **Multiple offers received. Offers will be reviewed by Monday morning. **
- Type:
- Single Family
- Sq.Ft.:
- 1,765
- Status:
- Active
- Beds:
- 3
- Lot size:
- 0.22 Acres
- Year built:
- 1996
- Baths:
- 3.00
- MLS#:
- 12162182
- Subdivision:
- Painted Lakes
ADDITIONAL INFORMATION
COME TAKE A LOOK AT THIS ONE! HARDWOOD FLOORS THRU-OUT 1ST & 2ND FLOORS. CHERRY, GRANITE & STAINLESS KITCHEN, NEW CARPET IN BASEMENT REC ROOM. GREAT PRIVACY FENCED BACKYARD W/PATIO AND DECK.
- Type:
- Single Family
- Sq.Ft.:
- 950
- Status:
- Active
- Beds:
- 2
- Lot size:
- 0.16 Acres
- Year built:
- 1935
- Baths:
- 1.00
- MLS#:
- 12161062
ADDITIONAL INFORMATION
Welcome to your new home! This newly updated 2 bedroom, 1 bath home is equipped with a new roof, furnace, and a/c. The home has been remodeled with updated flooring and newer appliances. With a beautiful backyard surrounded by a privacy fence and trees it truly acts like your own private oasis. Enjoy your mornings in the screened in front porch or your open living room with vaulted ceilings and skylight windows. This home is truly one you don't want to miss out on.
- Type:
- Single Family
- Sq.Ft.:
- 3,062
- Status:
- Active
- Beds:
- 4
- Lot size:
- 0.34 Acres
- Year built:
- 1992
- Baths:
- 4.00
- MLS#:
- 12121635
- Subdivision:
- Emerald Ridge
ADDITIONAL INFORMATION
Discover endless possibilities in this captivating 6 bedroom, 3.5-bath custom home, with just under 4300 sq ft of finished living space, there's room for everyone. Situated on a beautiful premium lot in Emerald Ridge subdivision, overlooking the tranquil pond with mature trees, will guarantee a picturesque start to every day. The dramatic two story foyer welcomes family and guests into the formal living room that flows effortlessly into the dining room with custom inlay hardwood floors. Creating the perfect entertaining space for more formal gatherings. Continuing through to the spacious kitchen with white cabinetry, granite counters, island and large pantry, the highlight of this kitchen is the stunning two story sun drenched breakfast room with bright windows and door leading to the BRAND NEW multi-tiered deck. Cozy up in the family room in front of the wood burning fireplace, with two NEW sliders to the deck and a bright bay window. Convenient first floor laundry room with utility sink and powder room completes the main level. Retire to the second level where you'll find a unique split level layout with the master suite located opposite from the secondary bedrooms making for a truly private retreat. The master suite overlooks the pond, and offers a large walk-in closet and an enormous master bath with jetted tub, his and hers vanities, and separate shower. Continue down the dramatic open hall overlooking the foyer and breakfast room to 3 more bedrooms all with walk-in closets and a second full bath. Looking for more? Head down to the fully finished English basement that offers opportunities for a home theater, workout room or an epic gaming den. With two more bedrooms and a full bath this space is the perfect guest suite or future in-law arrangement. Working from home is a breeze with the convenient home office completing the finished basement. New Deck (2024), New Front Stoop Entry (2024) Two New Slider Doors (2024) Newer Roof and A/C (2015) Neighborhood Park, walking trail and top rated schools. See additional information for a full list of features and updates. Home Being Sold As-Is for Sellers Convenience - Moving Out Of State, Seller May Need Flexible Close Date.
- Type:
- Single Family
- Sq.Ft.:
- 2,079
- Status:
- Active
- Beds:
- 3
- Year built:
- 2024
- Baths:
- 3.00
- MLS#:
- 12159068
- Subdivision:
- Heritage Park
ADDITIONAL INFORMATION
This new construction Chelsea model in the Heritage Park community of Lindenhurst, IL, will be ready for you in Fall 2024. As you enter this elegantly crafted sanctuary, you'll find that luxury and comfort seamlessly blend at every corner. The lower level flex room, kitchen, dining room, and family room, boasts luxury vinyl plank flooring, creating a warm and inviting atmosphere. High-quality Moen faucets, decorative rails, and 9' ceilings on the main level add an extra touch of grandeur. The designer kitchen, the heart of this home, is equipped with Aristokraft 42" stained or white cabinets, exquisite quartz countertops, and top-of-the-line GE stainless steel appliances. A built-in pantry and island enhance the kitchen's functionality and style. The spacious primary bedroom serves as a private retreat, complete with a generous walk-in closet and an en-suite bath featuring a deluxe shower with elegant floor to ceiling 12x24 ceramic tile and stylish finishes. Outside, the fully sodded yard and thoughtfully designed landscape provide a perfect setting for relaxation and entertainment. The insulated steel garage door with an opener, remote, and keypad offers convenience, while the Ring doorbell ensures security and peace of mind. Situated in a prime location, this home offers the best of Lindenhurst living, with upscale shopping and dining at Gurnee Mills Mall and exciting entertainment at Six Flags Great America just a short drive away. The perfect place to create your cherished memories. Don't miss the opportunity to own this luxurious, modern home, thoughtfully designed for your comfort and convenience. Photos depict similar homes previously built by Lennar; your home will be equally beautiful, though finishes may vary.
- Type:
- Single Family
- Sq.Ft.:
- 1,040
- Status:
- Active
- Beds:
- 3
- Lot size:
- 0.27 Acres
- Year built:
- 1956
- Baths:
- 1.00
- MLS#:
- 12158533
ADDITIONAL INFORMATION
This charming 3 bed, 1 bath Ranch home is well maintained and move-in-ready! The entry way welcomes you to a bright family room that leads into the eat in kitchen, laundry closet and door to the freshly painted deck. Down the hall find 3 bedrooms and updated full bathroom. Close to several parks, restaurants, shopping and library. Relax and enjoy the privacy of the large deck. The partially fenced yard features mature trees, a fire pit, garden area and large shed. An Ariens Snowthrower is included in the sale. FRESHLY PAINTED INTERIOR (2024), NEW ROOF (2024).
- Type:
- Land
- Sq.Ft.:
- n/a
- Status:
- Active
- Beds:
- n/a
- Lot size:
- 0.46 Acres
- Baths:
- MLS#:
- 12159786
- Subdivision:
- Woodland Preserve
ADDITIONAL INFORMATION
Welcome to Woodland Preserve! A charming subdivision nestled on 10 acres between Crooked Lake and Hastings Lake in a very desirable area with limited inventory! Currently Comprised of distinctive, custom homes designed and built by Urbina Architects Inc., an award-winning architect. Custom home plans included with purchase of lot or Bring your own custom builder! At .461 acres, Lot 10 is a fully developed vacant site with utilities including municipal water and sewer available. Partially wooded, the property borders the Woodland Nature Preserve. Site plan, floor plans and exterior elevations attached for Lot 10. Includes high quality construction: 2x6 exterior walls, 9 foot ceilings on first floor, 10 inch foundation walls, Hardie-Board or natural cedar siding, stone chimney and cedar shake roofing. Architect can modify plans as desired. This does not include a finished basement. Located on a cul-de-sac for additional privacy. The subdivision is adjoined by 265 Acre Hasting Lake Forest Preserve, providing a peaceful and serene environment. Hastings Preserve offers 4 miles of walking paths, playground, and 3 fishing piers. Close proximity to shopping, restaurants, and much more. Quick access to 94 for an easy commute to Chicago or Wisconsin.
- Type:
- Land
- Sq.Ft.:
- n/a
- Status:
- Active
- Beds:
- n/a
- Lot size:
- 0.38 Acres
- Baths:
- MLS#:
- 12159777
- Subdivision:
- Woodland Preserve
ADDITIONAL INFORMATION
Welcome to Woodland Preserve! A charming subdivision nestled on 10 acres between Crooked Lake and Hastings Lake in a very desirable area with limited inventory! Currently Comprised of distinctive, custom homes designed and built by Urbina Architects Inc., an award-winning architect. Custom home plans included with purchase of lot or Bring your own custom builder! At .384 acres, Lot 12 is a fully developed vacant site with utilities including municipal water and sewer available. Site plan, floor plans and exterior elevations attached for Lot 12. Includes high quality construction: 2x6 exterior walls, 9 foot ceilings on first floor, 10 inch foundation walls, Hardie-Board or natural cedar siding, stone chimney and cedar shake roofing. Architect can modify plans as desired. This does not include a finished basement. Partially wooded, the property borders the Woodland Nature Preserve. Located on a cul-de-sac provides additional privacy. The subdivision is adjoined by 265 Acre Hasting Lake Forest Preserve, providing a peaceful and serene environment. Hastings Preserve offers 4 miles of walking paths, playground, and 3 fishing piers. Close proximity to shopping, restaurants, and much more. Quick access to 94 for an easy commute to Chicago or Wisconsin.
- Type:
- Land
- Sq.Ft.:
- n/a
- Status:
- Active
- Beds:
- n/a
- Lot size:
- 1.14 Acres
- Baths:
- MLS#:
- 12159804
- Subdivision:
- Woodland Preserve
ADDITIONAL INFORMATION
Welcome to Woodland Preserve! A charming subdivision nestled on 10 acres between Crooked Lake and Hastings Lake in a very desirable area with limited inventory! Currently comprised of distinctive, custom homes designed and built by Urbina Architects Inc., an award-winning architect. Custom home plans included with purchase of lot or Bring your own custom builder! At 1.15 acres, Lot 1 is a fully developed vacant site with utilities including municipal water and sewer available. Custom home plans, site plan, floor plans and exterior elevations available for Lot 1 upon request. Includes high quality construction: 2x6 exterior walls, 9 foot ceilings on first floor, 10 inch foundation walls, Hardie-Board or natural cedar siding, stone chimney and cedar shake roofing. Architect can modify plans as desired. This does not include a finished basement. The property borders the 265 Acre Hasting Lake Forest Preserve, providing a peaceful and serene environment. Hastings Preserve offers 4 miles of walking paths, playground, and 3 fishing piers. Close proximity to shopping, restaurants, and much more. Quick access to 94 for an easy commute to Chicago or Wisconsin.
- Type:
- Land
- Sq.Ft.:
- n/a
- Status:
- Active
- Beds:
- n/a
- Lot size:
- 0.13 Acres
- Baths:
- MLS#:
- 12159796
- Subdivision:
- Woodland Preserve
ADDITIONAL INFORMATION
Welcome to Woodland Preserve! A charming subdivision nestled on 10 acres between Crooked Lake and Hastings Lake in a very desirable area with limited inventory! Currently Comprised of distinctive, custom homes designed and built by Urbina Architects Inc., an award-winning architect. Custom home plans included with purchase of lot or Bring your own custom builder! At .586 acres, Lot 8 is a fully developed vacant site with utilities including municipal water and sewer available. The property slopes in the rear, ideal for a walk-out basement. Partially wooded, the property borders the Woodland Nature Preserve. Located on a cul-de-sac provides additional privacy. The subdivision is adjoined by 265 Acre Hasting Lake Forest Preserve, providing a peaceful and serene environment. Hastings Preserve offers 4 miles of walking paths, playground, and 3 fishing piers. Close proximity to shopping, restaurants, and much more. Quick access to 94 for an easy commute to Chicago or Wisconsin.


© 2024 Midwest Real Estate Data LLC. All rights reserved. Listings courtesy of MRED MLS as distributed by MLS GRID, based on information submitted to the MLS GRID as of {{last updated}}.. All data is obtained from various sources and may not have been verified by broker or MLS GRID. Supplied Open House Information is subject to change without notice. All information should be independently reviewed and verified for accuracy. Properties may or may not be listed by the office/agent presenting the information. The Digital Millennium Copyright Act of 1998, 17 U.S.C. § 512 (the “DMCA”) provides recourse for copyright owners who believe that material appearing on the Internet infringes their rights under U.S. copyright law. If you believe in good faith that any content or material made available in connection with our website or services infringes your copyright, you (or your agent) may send us a notice requesting that the content or material be removed, or access to it blocked. Notices must be sent in writing by email to [email protected]. The DMCA requires that your notice of alleged copyright infringement include the following information: (1) description of the copyrighted work that is the subject of claimed infringement; (2) description of the alleged infringing content and information sufficient to permit us to locate the content; (3) contact information for you, including your address, telephone number and email address; (4) a statement by you that you have a good faith belief that the content in the manner complained of is not authorized by the copyright owner, or its agent, or by the operation of any law; (5) a statement by you, signed under penalty of perjury, that the information in the notification is accurate and that you have the authority to enforce the copyrights that are claimed to be infringed; and (6) a physical or electronic signature of the copyright owner or a person authorized to act on the copyright owner’s behalf. Failure to include all of the above information may result in the delay of the processing of your complaint.
